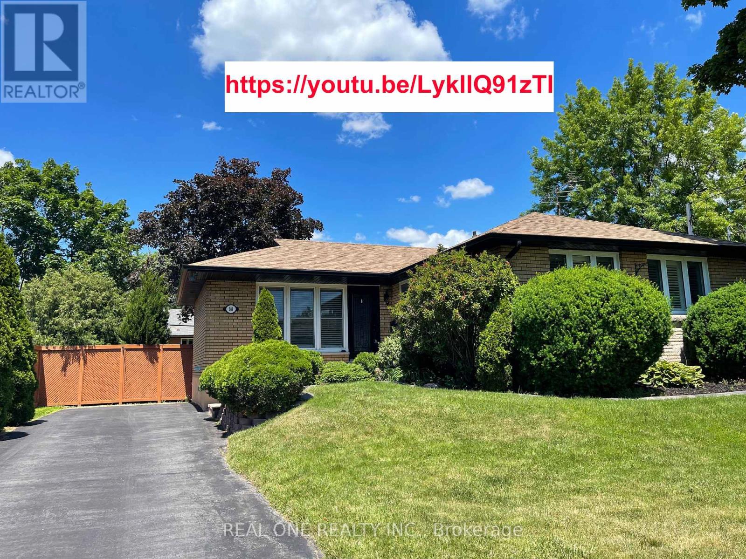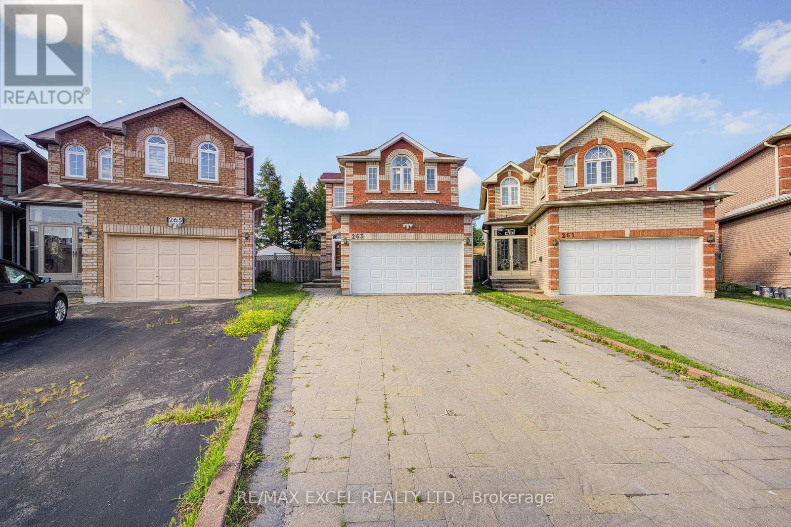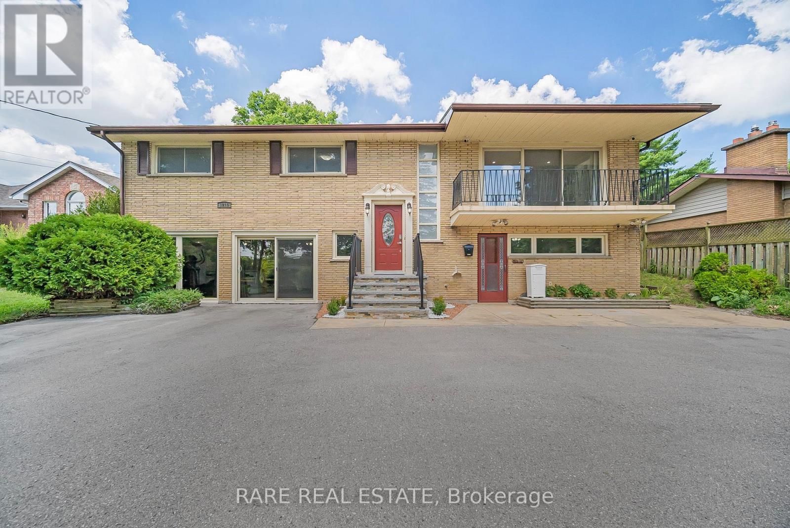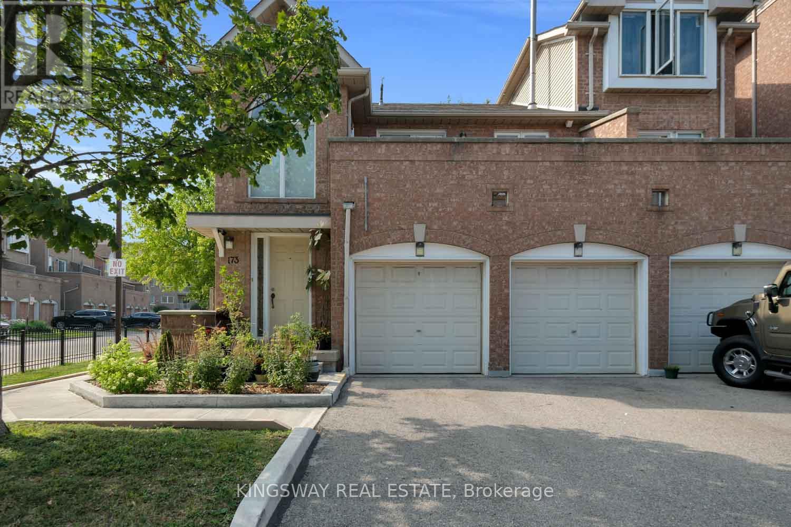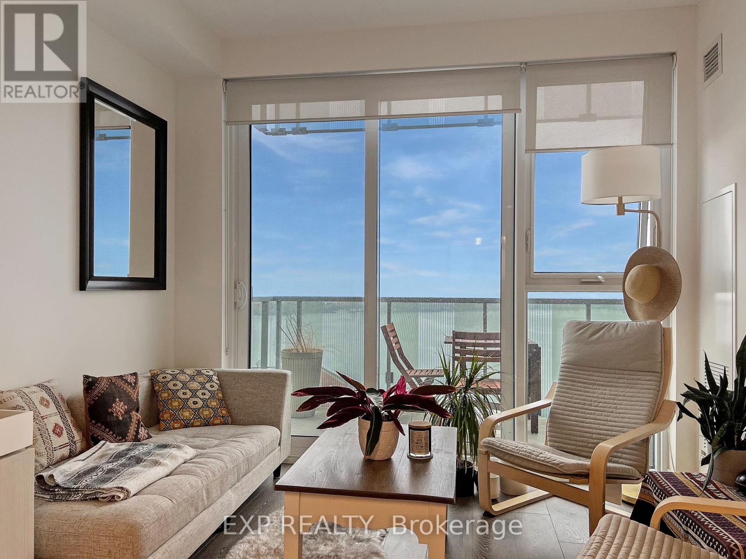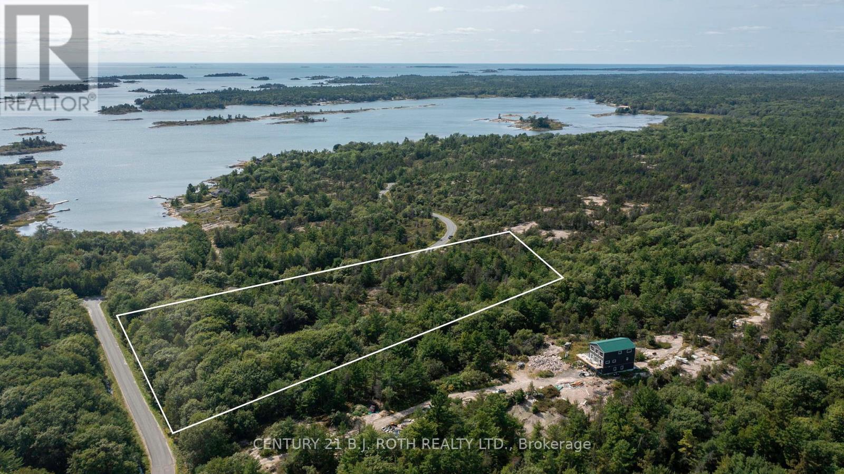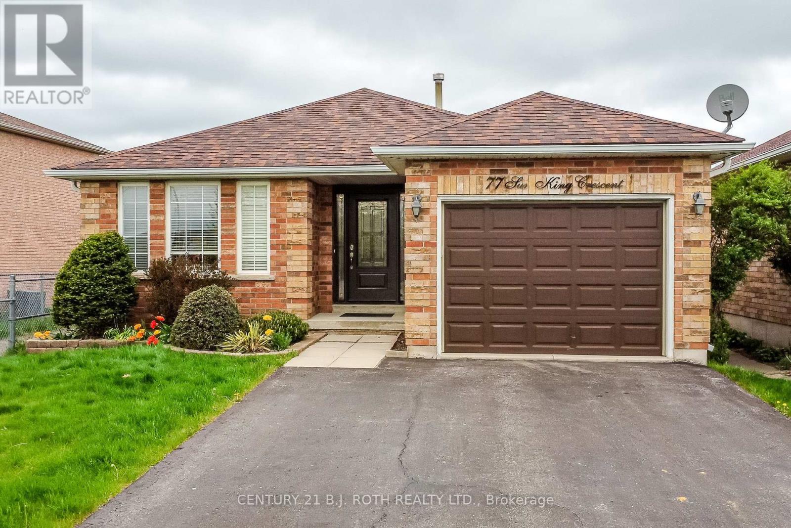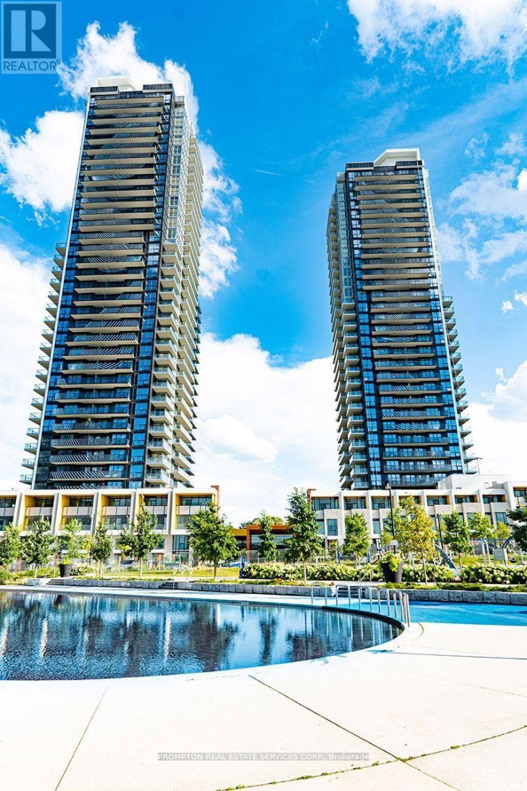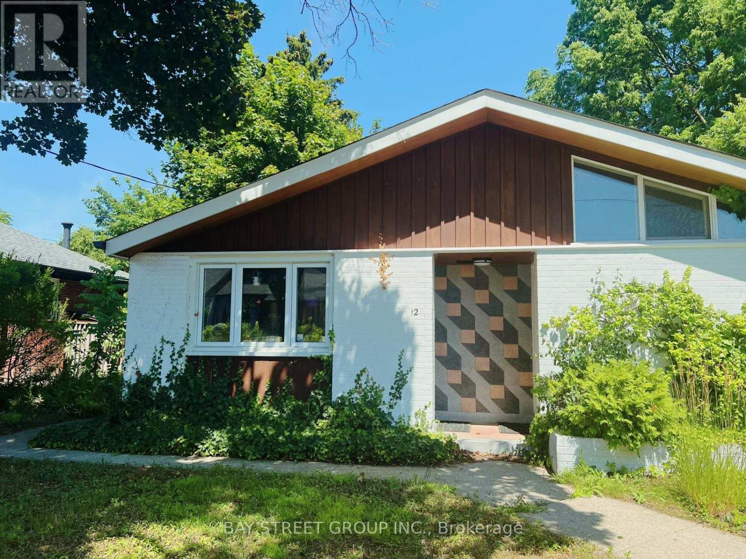7 - 4080 Parkside Village Drive
Mississauga, Ontario
A Must See Home! End-unit Townhouse in the Heart of Mississauga! Welcome to this rare 3-Bedroom 3-Bathroom end-unit townhouse with large private rooftop terrace and 2-underground parking offering the perfect blend of space, style, and location. 9 Ft ceiling and Total 2255sf(1740sf + 165sf patio + 317sf terrace + 33 balc) is almost the largest TH in this street! Enjoy a beautiful open view with a brand-new city park being built right beside your home - a fantastic bonus for families and future value! The spacious rooftop terrace is perfect for relaxing or entertaining. The modern kitchen includes upgraded appliances and quartz countertops. The primary bedroom features a private ensuite, while two additional bedrooms offer flexibility for guests, kids, or a home office. Location!!! Just steps from Square One, Sheridan College, HWY 401/403/407/410, transit/GO station, this location is second to none. Don't miss this rare opportunity to own a stylish, spacious corner townhouse in one of Mississauga most desirable neighborhoods. Schedule your showing today! (id:35762)
Homelife Landmark Realty Inc.
101 Farrell Road
Vaughan, Ontario
A Luxury Beautiful Home Built By Aspen Ridge, 4885Sf Living Space + Basement W/ 4 Ensuite Bright Bdrms W/ Spectacular Impressive Room Size. Newly Painted & Hardwood Flooring Thur/Out. Spectacular Large Gourmet Kitchen W/ Extra Long Granite Centre Island, Extended Cabinets, Walk-In Pantry, Servery, High-End Built-In S/S Appliances W/ 8 Gas Burners. Wine Bar W/ An Extra Walk-in Pantry. Library On Main Floor. Primary Bdrm W/ Gym Rm or Used as Nursary Room, Sauna & Humongous Walk-In Closet! Sun-Filled Home Features Excellent Layout With Soaring High Ceilings, 10' On Main, 9' On 2nd Floor & Basement, Upgraded Tiles, Stairs & Pickets/Railings. Close To Schools, Especially Top Ranking St. Theresa Cathalic HS & St Charles Garnier Cathalic ES, Trail, Parks, Go Station, Restaurants, Groceries, Hospital, Medical Centre & More!! School Ib Program Alexander Mackenzie High School, Hospital & Medical Center Nearby. (id:35762)
RE/MAX Excel Realty Ltd.
Cavan - 2407 Brown Line
Cavan Monaghan, Ontario
* This tastefully restored 3 storey red brick century turn-key farm house is nestled on a very private one acre country lot which is surrounded by farmers fields * It Is In total 2,887 Sq Ft On 3 Levels Plus Basement * This residence enjoys a prime location on a very quiet street in sought after Cavan on the south/west outskirts of Peterborough * You will be impressed with the low cost of utilities, the large light filled rooms with large windows, beautiful original trim throughout, hardwood floors, high ceilings, modern fresh decor, open farmhouse/kitchen, spacious family room with fireplace, large living/dining room, four bedrooms and two bathrooms on the second floor and a fully finished loft attic * The children use the loft as an oversized playroom * It also boasts a huge mud room off the kitchen with stairs to the adjacent oversized 2 car+ attached drive-shed/garage * The basement is totally unfinished with good height and a ground level walk-out - amazing potential **** EXTRAS: Metal Roof * Spay Foam Insulation 3rd Level * Gutter Guard Eavestrough System* 16W Generator * 200 AMP Service * Dual Heating Systems - 2 High Efficiency Forced Air Propane Furnaces With Central Air Conditioning Service All 4 Levels *PLUS* Radiators On The 1st and 2nd Floors Heated By A Hot Water Oil Boiler (2016) * As mentioned, this wonderful home enjoys a premium location with easy access to both HWY 7 & HWY 115 and is only a 10 minute drive to COSTCO in Peterborough and a 60 minute drive to the GTA * It is a turn-key residence providing country living at its best * Home Inspection Available * (id:35762)
Royal LePage/j & D Division
40 Stoneglen Way
Hamilton, Ontario
Welcome home to 40 Stoneglen Way! This beautifully updated 3 bedroom, 2.5 bathroom home will have even the pickiest buyer wanting for nothing! Your well-equipped main floor features inside entry to your garage, main floor laundry, a bath for guests and is rounded out by a brand new (2025) kitchen with stainless steel appliances and quartz counters! Take your beautiful oak staircase, with brand new runner (2025), upstairs and youll find a guest bath, linen closet, 2 huge guest bedrooms and your primary suite. Brand new solid hardwood runs throughout the upstairs (2025) including your over-sized walk-in closet! Head downstairs to your completely finished basement, perfect for the kids or bonus living space and youve got it all! This home boasts over 2,500 sq ft of finished living space. Through the sliding patio door off your kitchen youll find a great deck and fully-fenced backyard. Whether youre just getting in the market, or taking that step up from a condo or townhome, this is the perfect place for you! Book your private showing today because this stunning Mount Hope home wont last! (id:35762)
Keller Williams Edge Realty
88 Foxbar Road
Burlington, Ontario
5 Mins Short Stroll To Lakefront Park! Renovated 3Bdr 2 Bath Bungalow On A Premium Lot In The Appleby Neighborhood. Open Concept Liv/Din. Renovated Kit. W/ Solid Wood Cbnts & Pantry. Hdwd Flr On Main Flr. Spa Like Bath W Copper Hardware, French Free-Standing Soaker Tub & Dbl Sink! Finished Bsmt W/ Gas Fireplace & 3Pc Bath. Backyard Oasis W/ Stone Patio, Deck, Hot Tub, & Trees For Added Privacy. Walking Distance To Burloak Waterfront & Supermarket. Mins To Hwys. No Smoking. Aaa Tenant Only. Pet May Be Allowed***Available Oct 1st,2025*** (id:35762)
Real One Realty Inc.
602 - 9560 Markham Road
Markham, Ontario
Well Maintained, Clean & Bright One Bedroom + Den Located Next To Mount Joy Go Train Station. 9Ft Ceilings And Modern Open Kitchen With Stainless Steel Appliances, Granite Countertop, Backsplash. Great Size Den For Home Office. Primary Bedroom Featuring Large Closet & Walk-Out Access To Private Balcony. Concierge, Gym, Indoor Party Room & Outdoor Spaces. Walking Distance To All Amenities. (id:35762)
Homelife Landmark Realty Inc.
1202 - 1 Uptown Drive
Markham, Ontario
Gorgeous Sun-Filled 2+1 On spacious 1250 Sf Of Luxury Living, plus 75 sf plus 62 sf two balconies! Entirely Newly Painted large unit located in the center of Downtown Markham, Easily Convert To 3Brs. Beautiful, Spotless & Best SE Corner Unit Overlooking Park at Upscale Riverpark Community. Leed Platinum Green energy-saving and environmentally friendly building.1 Parking + 1 Locker On Lv P2 Incl. Modern Upgraded Accented Kitchen with custom-made large Marble island with wine rack and Bfast Bar. Chandelier, Custom-stone made background wall in the living room. Large W/I Closet. 24-Hr Concierge, Party Room, Guest Suites, Swimming Pool, Sauna, Gym, Library, Theatre Room,Yoga Studio,Children's Playroom,Roof Garden With Bbq. (id:35762)
Bay Street Group Inc.
263 Milliken Meadows Drive
Markham, Ontario
Bright & Spacious 4 Bedroom Detached Home With Double Garage And Legal Separate Entrance To Basement. Situated On A Premium Pie-Shaped Lot With 64.24 Ft Wide Rear. Features 9 Ft Ceilings, New Hardwood Floors, And A Newly Built Large Deck In The Backyard. Freshly Painted With Abundant Pot Lights And Dimmers Throughout. Second Floor Offers 4 Bedrooms, Including 2 Ensuites And 1 Additional Full Bath. Professionally Finished Basement With 2 Bedrooms, Full Bath, Laminate Flooring, Cold Room, Storage Room, Newly Renovated Kitchen, And Side Door Entrance. Upgraded Interlock Driveway With Parking For 4 Cars. Newly Installed Backyard Gym. Walking Distance To Denison Centre (Indoor Mall With Food Court, Supermarket, Banks & Retail), Parks, Milliken Mills Community Centre (Library, Pool & Arena), And Milliken Mills High School (With IB Program). Well-Maintained Home In Move-In Ready Condition. (id:35762)
RE/MAX Excel Realty Ltd.
43 Belanger Crescent
Toronto, Ontario
Welcome to an Arista Built Free Hold Townhouse In The Danforth Village! This GorgeousTownhouse Features 3 Spacious Bedrooms plus One Great Room/Bedroom, 3 Baths, Closets, Bright &Open Family/Din. Combo & Sep. Dining Rm W/Hardwood Floors, Gas Fireplace, & Pot Lights! This property is Original owner with pride of ownership. Well kept and maintained with kitchen appliances barely even used. Some upgrades includes Hardwood flooring throughout the mainfloor, additional pot lights with dimmer control, granite kitchen countertops, granite bathroom vanity tops, kitchen backsplash, private shower stall with door in Primary Bedroom,Central Vac, Rock garden Backyard with a Japanese red maple tree giving it a Zen vibe, and a gas BBQ outlet in the backyard. Front yard has upgraded Interlock Stone allowing minimal lawncare for front an. backyard. Secret storage place access through the garage! Walk To Warden Subway, Schools, Library, Shops, Bank, & BusStops. Close Proximity To Highways & Downtown. This Family Friendly Neighbourhood OffersExcellent Access To All That Toronto Has To Offer. Situated in a prime location, this remarkable home is just a stroll away from the vibrant Danforth shops and a long list of restaurants to choose from, offering both convenience and leisure at your fingertips. (id:35762)
RE/MAX Hallmark Alliance Realty
1501 - 85 Mcmahon Drive
Toronto, Ontario
Welcome to this exceptional east-facing 01-unit executive condo in the heart of the sought-after Bayview Village community. With a thoughtfully designed open-concept layout, this spacious suite features a seamless flow between the living, kitchen, and dining areasideal for professionals, creatives, or those who value flexibility in their living space.The large den, currently set up as an office, can easily be converted into a second bedroom or guest room, offering multiple options to suit your lifestyle.Enjoy resort-style amenities including a yoga studio, indoor swimming pool, tennis courts, BBQ area, state-of-the-art fitness centre, and beautifully landscaped walking paths for daily relaxation. (id:35762)
Prompton Real Estate Services Corp.
9 Fairmeadow Avenue
Toronto, Ontario
Welcome To This Exceptional Executive Home In The St Andrew-Windfields Neighbourhood! This Impeccable Home Impresses From The Moment You Enter And Continues To Amaze You Throughout.Filled With Natural Light From Expansive Floor To Ceiling Windows And Sliding Doors, The Main Floor Features A Open Living And Dining Areas With Custom Details. The Grand Family Room, APlace Truly Defines Open Concept Living To Its Finest, Also Captures The Essence Of The Homes Beauty. A Place Perfect For Your Family To Gather. Flowing Into A Sleek Eat-In Chefs Kitchen With Quartzite Countertops, Top-of-the-Line Appliances, Breakfast Area And An Effortless Walkout From Floor To Ceiling Sliding Doors.The Second Floor Offers Options Of All Spaces For Your Families And Guests To Rest. Primary Suites With Walk-In Closets Features Floor To Ceiling Cabinets And Spa Like Elegant Ensuite. Along With Three More Additional Sizable Bedrooms With Ensuites, An Office/Lounge, And An Upper-Floor Laundry. The Entertainers Dream Lower-Level Includes A Recreation Area, Work Out Area, Home Theatre And A Wet Bar Plus A Guest Room and A Bathroom.A Property Defines Urban Open Concept Living To Its Finest. Conveniently Located In The Heart Of One Of Toronto's Most Sought-After Neighbourhoods, You'll Enjoy Easy Access To TopSchools, Parks, And Local Amenities. A True Timeless Contemporary Masterpiece Defines Modern,Bold, and Romantic Architecture. A True Gem You Won't Want To Miss. It is Fully Furnished. (id:35762)
RE/MAX Realtron Barry Cohen Homes Inc.
3510 - 11 Yorkville Avenue
Toronto, Ontario
Amazing 1-bedroom, 1-bath sanctuary in one of Toronto's most iconic new towers. Facing west, you can enjoy the breathtaking lake view. Located in the heart of Yorkville, this suite offers a perfect balance of elegance, comfort, and upscale convenience. The thoughtfully designed interior features wide-plank floors, and a modern kitchen equipped with integrated appliances, quartz countertops, and sleek cabinetry. The spacious bedroom provides a private retreat, and the spa-inspired bathroom delivers luxury in every detail. Beyond the unit, 11 Yorkville offers world-class amenities that rival luxury resorts. Enjoy a stunning indoor/outdoor infinity pool with waterfall features, and fireplace seating. Relax in the rooftop Zen garden, host friends at the BBQ terrace, or unwind in the elegant wine and piano lounges. The building also features a fully equipped fitness centre and business co-working space. Every detail has been designed to elevate your everyday lifestyle. With a Walk Score of 100 and Transit Score of 96, you're just steps to Bloor-Yonge subway station, luxury shopping, fine dining, cultural landmarks, and top universities. Unit 3510 is perfect for professionals, couples, or anyone seeking a premium rental experience in a building that prioritizes wellness, community, and sophisticated living. More than just a condo, this is your gateway to the Yorkville lifestyle polished, private, and unparalleled. Set high above the city in a breath taking 65-storey landmark, this brand-new suite redefines urban living with refined, light-filled interiors that blend contemporary design with warm, inviting finishes. Step outside to enjoy the rooftop BBQ lounge, a tranquilized garden, and a sprawling 7,500- square-foot urban park a rare oasis in the heart of the city. Live steps from Yorkville's famed Mink Mile, where designer boutiques, celebrated restaurants, renowned museums, and quick subway access put all of Toronto at your fingertips (id:35762)
Bay Street Group Inc.
1507 - 357 King Street W
Toronto, Ontario
Fantastic 1 bedroom unit with floor to ceiling windows and expansive view into the city. Private bedroom with frosted glass doors. Open layout and high ceilings. Students welcome. (id:35762)
Right At Home Realty
1501 - 85 Mcmahon Drive
Toronto, Ontario
Welcome to this exceptional east-facing 01-unit executive condo in the heart of the sought-after Bayview Village community. With a thoughtfully designed open-concept layout, this spacious suite features a seamless flow between the living, kitchen, and dining areasideal for professionals, creatives, or those who value flexibility in their living space.The large den, currently set up as an office, can easily be converted into a second bedroom or guest room, offering multiple options to suit your lifestyle.Enjoy resort-style amenities including a yoga studio, indoor swimming pool, tennis courts, BBQ area, state-of-the-art fitness centre, and beautifully landscaped walking paths for daily relaxation. (id:35762)
Prompton Real Estate Services Corp.
407 - 57 St Joseph Street
Toronto, Ontario
Discover 1000 Bay, a meticulously designed studio condo offering elegant furnishings and pristine comfort at the very heart of downtown Toronto. This exceptional junior suite features 9' ft ceilings, floor-to-ceiling double glazed windows leading to an expansive balcony with Bay Street views, a modern kitchen and bathroom, bespoke drapery, custom furniture, exquisite wood floors, efficient climate control, and 24-hour security. Just moments away from Yorkville's prestigious shopping streets, world-class hospitals, cultural landmarks, and the city's highest-end retail, this residence is ideally situated near three major subway stations . Nestled right next to the U of T campus and overlooking lush green space and the iconic Queen's Park. Soaring 20ft ceiling lobby and 24h concierge, along with state-of-the-art amenities including a fully equipped gym, rooftop lounge with a garden and entertainment/fireplace/BBQ area, outdoor pool, recreation, movie, and study rooms, guest suites. (id:35762)
Century 21 Atria Realty Inc.
1535 - 111 Elizabeth Street
Toronto, Ontario
Excellent Location! Lovely Bright & Immaculate Bachelor, 9' High Ceiling With Open Concept Layout. SS Appliances, Counter Top & Back Splash. Laminate Floor, W/O To Open Balcony, Amazing Amenities Including Indoor Pool, Whirlpool, Sauna, Gym, Party Room, Rooftop Terrace, 24Hr Concierge & Visitor Parking. Minutes To Restaurants, Shopping, Transportation, Subway, Art Gallery And Much More! (id:35762)
Homelife Landmark Realty Inc.
3410 - 318 Richmond Street
Toronto, Ontario
Great Location In The Heart Of The Downtown Core, This Corner Unit Offers Unobstructed Views & Stunning Sunsets From The Lake Across The City Skyline. 9 Ft Ceilings W/Coffered & Crown Moulding. High Gloss Zebrano Wood Cabinetry, Quartzite Counters, Slab Backsplash & Built-In S/S Appl. [Fridge, Cooktop, Stove, Dishwasher] Combo Washer/Dryer; Steps To King/Queen W, Shopping, Restaurants, Ttc, Grocery, Entertainment/Financial District, Etc (id:35762)
Real Estate Homeward
55 Saddlebrook Court
Kitchener, Ontario
Welcome to 55 Saddlebrook Court, a stunning 5-bedroom, 3-bathroom multi-level split home with over 2,500 sq. ft. of modern living space. Built in 2020, this home blends style, functionality, and comfort. The kitchen features rich dark cabinetry, granite countertops, stainless steel appliances, and a large island with pendant lighting. An open-concept layout and elevated living room make this home perfect for families and entertaining. The primary suite boasts a luxurious 5-piece ensuite with a freestanding soaker tub and dual sinks. The walk-out basement with in law suite potential offers endless possibilities for multi-family living or rental income. Additional features include an extended 3-car driveway and a location steps from Schlegel Park, schools, and a new plaza. (id:35762)
Exp Realty
265 West 19th Street
Hamilton, Ontario
Check out this clean, legal basement apartment in a quiet neighbourhood. Features include a modern kitchen with stainless steel appliances and quartz countertops, an open-concept living area, two good-sized bedrooms, and a full 4-piece bathroom. Private laundry room and a separate hydro meter. Outdoor parking for two cars, plus shared use of the backyard. Ideally located, close to public transit, Mohawk College, parks, shopping, restaurants, and Lincoln Alexander Parkway. Move-in ready! (id:35762)
Royal LePage Signature Realty
04 - 633 Barber Avenue N
North Perth, Ontario
Bright, Spacious & Affordable ---> Perfect for First-Time Buyers or Investors! Welcome to this inviting 1-bedroom condo offering exceptional value in a prime, well-connected location. Whether you're stepping into homeownership for the first time or expanding your real estate portfolio, this unit presents a unique opportunity to secure a well-maintained and move-in ready space with long-term potential. Step inside to discover a bright and functional layout featuring a spacious open-concept living and dining area ideal for relaxing or entertaining guests. The full-sized bedroom includes a rare walk-in closet for added convenience, while the clean and updated 4-piece bathroom ensures comfort. The well-designed kitchen offers ample cabinetry and counter space, making meal prep a breeze. This vacant unit is ready for immediate occupancy - live in it and enjoy, or rent it out and start generating income right away. Nestled beside scenic walking trails and a lush golf course perfect for outdoor lovers. Short drive to vibrant downtown amenities, shopping centers, grocery stores, cozy cafés, and dining options. Close proximity to schools, places of worship makes this location as practical as it is peaceful. Whether you're looking for a place to call home or a turnkey investment, this beautiful condo checks all the boxes for comfort, convenience, and long-term value. (id:35762)
Royal LePage Connect Realty
1210 Hamilton Road
London East, Ontario
Welcome to a home that blends luxury, flexibility, and income potential like no other. Set on one of the largest city lots in London, this rare gem offers the feeling of two homes in one. The sunlit, walk-out lower level showcases oversized windows, sliding glass doors, and a full second kitchen - a perfect space for multigenerational living or steady rental income. With 4+3 spacious bedrooms, 3 full bathrooms (including one with Jack-and-Jill access), and two elegant kitchens featuring granite and quartzite countertops, the home strikes a perfect balance between comfort and function. A striking first impression begins at the front entrance, where granite exterior stairs with aluminum railings welcome you with timeless durability and curb appeal. Hardwood, laminate, and tile flooring flow seamlessly throughout, guiding you to a tiled balcony and an expansive terrace that offer the ideal indoor-outdoor lifestyle. The lower level includes generous living space, an electric fireplace, and private access to a huge circular driveway. The massive backyard is a rare urban retreat, complete with mature fruit trees, grapevines, and even your own basketball court offering a true sense of country living in the city. Located just steps from East Parks waterpark and golf course, schools, the Gurdwara, scenic nature trails, a dog park, and more, this home offers everyday convenience in a well-connected area. With quick access to Hwy 401, Innovation Industrial Park, major amenities, and all of Londons attractions, the location adds ease and enjoyment to your daily lifestyle.This isn't just a property - its a lifestyle you'll be proud to call your own. Book your showing today! (id:35762)
Rare Real Estate
173 - 99 Bristol Street E
Mississauga, Ontario
Welocme To This Cozy End Unit Townhouse Facing South West! Bright Spacious! Modern Kitchen, 3 Stainless Steel Appliances,, Over-Sized Sink, Pot/Pan Drawers Pantry. Renovated Bathroom (2023), Laminate/ Ceramic Floors. Hardwood stairs, Outdoor Pool/Playground. Steps To Convenient Shopping Plaza, Parks, Great Schools, Community Center/Library, Close To New Lrt, Square One Mall, Living Arts Center, Hwy 400 Series, Airport. Must See!!!**** EXTRAS ****, Stainless Steel Fridge,Stove, Range Hood . Premium GE Washer & Dryer (2023), Elec.Light Fixtures,Central Air Cond (2023), Hi-Efficiency Gas Furnace (2023), Hwt Rental (2023$23/month), Ecobee Smart Thermostat, 2 parking spots (garage and driveway). Great Neighbourhood To Live In. (id:35762)
Kingsway Real Estate
2282 Stone Glen Crescent
Oakville, Ontario
Conviniently Located Townhome Close To All Amenities Including Hospital, Schools, Shopping.. Ceramics And Hardwood Thru-Out Main Floor. No Carpets, Gas Fireplace, Open Concept Kitchen. 9 Ft Ceilings, Inside Entry To Garage. Large Master With 4 Piece Ensuite,Walk-In Closet,2nd Floor Laundry Room. AAA Tenant Please, No Pets, Non Smoker. Tenant To Pay All Utilities And Maintain The Yard And Clear The Snow. (id:35762)
Home Standards Brickstone Realty
5002 - 3900 Confederation Parkway
Mississauga, Ontario
Welcome to 3900 Confederation Pkwy, a luxurious 2-bedroom condo in the heart of Mississauga. This modern unit offers breathtaking city views, including the CN Tower and Lake Ontario, with floor-to-ceiling windows, sleek laminate flooring, and stainless steel appliances. Enjoy spacious living with a private balcony, 9-foot ceilings, and convenient amenities like a state-of-the-art gym, indoor pool, children's play area, and an expansive outdoor terrace. Ideally located near public transit, Square One Shopping Centre, and major highways, this condo is perfect for first-time buyers, downsizers, or investors. Dont miss your chance to own in this vibrant community! (id:35762)
Homelife Landmark Realty Inc.
1701 - 365 Prince Of Wales Drive
Mississauga, Ontario
Experience Luxurious Urban Living At Its Finest In This Bright Studio Suite At Limelight Condos! This Open-Concept Unit Features Soaring 9 Ceilings, Floor-To-Ceiling Windows, And Elegant Engineered Laminate Floors Throughout. The Interior Is 439 Sq.ft. And The Balcony Is 86 Sq.ft. With A Total Of 525 Sq.ft. The Unit Has A Modern Kitchen With Stainless Steel Appliances, Ample Storage, And Convenient Ensuite Laundry. Step Out Onto Your Private Balcony And Take In The Impressive City Views. Exceptional Building Amenities Include 24/7 Concierge, A Full-Sized Indoor Basketball Court, State-Of-The-Art Gym, Yoga Studio, Rooftop Terrace With BBQs, Theatre, Party Room, Games Room, And Sauna. Located Just Steps To Square One Shopping Centre (Apple Store, Simons, Holt Renfrew, Walmart, Indigo, Sephora), The Food District, Rabba Fine Foods (24/7), T&T Supermarket, Starbucks, Tim Hortons, Earls, Scaddabush, Kelseys, And More. Walk To Celebration Square For Festivals And Events, Sheridan College, Living Arts Centre, YMCA, And The Newly Renovated Mississauga Library. Convenient Access To MiWay/GO Transit, GO Bus Terminal, And Major Highways (403/401/QEW). Includes Underground Parking And A Private Locker. Available For Move-In As Early As September 1st, 2025. Enjoy The Vibrant Downtown Mississauga Lifestyle At Limelight! Please Note: The Unit Can Come With The Existing Furniture Or The Existing Furniture Can Be Removed And Lights Will Be Changed. (id:35762)
Right At Home Realty
3 Crew Court
Barrie, Ontario
Welcome to 3 Crew Court, a charming 3-bedroom, 3-bathroom home located on a quiet cul-de-sac in Barrie's desirable Ardagh neighbourhood. This well-maintained 2-storey home offers 1,432 sq ft of living space, plus a 465 sq ft partially finished basement, perfect for additional living or storage space. The bright and spacious main floor features a family room with large windows, allowing plenty of natural light, and a functional kitchen. The main floor also offers a convenient 2-piece bathroom. Upstairs, the primary bedroom and two additional bedrooms share a 3-piece bathroom. The finished basement includes another 3-piece bathroom, offering additional convenience. Currently tenanted, this home is ideal for first-time buyers or investors alike, offering a solid investment opportunity with tenants in place. Enjoy outdoor living in the fenced yard, ideal for children or pets to play safely, with plenty of space for entertaining. The private double driveway provides parking for up to 4 vehicles, with an attached garage offering additional storage. Located close to public transit, parks, and recreation centres, this home provides the perfect balance of comfort, convenience, and community. (id:35762)
Keller Williams Experience Realty
50 Earl Stewart Drive
Aurora, Ontario
Lovely Bright W/0 1 Bedroom Basement Apartment With Brand New Kitchen & Appliances, Open Concept Living, Dinning And Kitchen With Laminate Flooring Throughout, Stunning Bathroom Features Custom W/I Shower. Separate Entrance, New Private Laundry, Public Transit At Door Step, Great Location, Minutes To Multiple Shopping Centers And Movie Theater, Close To 404, Go Transit (id:35762)
Ipro Realty Ltd.
2204 - 15 Lower Jarvis Street
Toronto, Ontario
Welcome to the rental listing that will make your friends jealous and your enemies green with envy! Located in the oh-so-fancy Lighthouse Towers by Daniels, this suite has it all and a bag of chips (well, not really, but you get the idea). This newer, squeaky-clean, and well-maintained suite boasts a jaw-dropping, south-facing lake view that's so clear, you might think you're on a permanent vacation. Perfect for posting on Instagram (#LakeLife). Plus, its on a higher floor so no peeping neighbors! The suite features floor-to-ceiling windows, 9' ceilings, and modern finishes that give it a sleek, sophisticated vibe. The huge open balcony is so large, you might need a GPS to find your way back inside. With a practical layout, there's no more playing Tetris with your furniture. The primary bedroom comes with a south lake-view, a sliding door for those dramatic entrances, and a semi-ensuite bath because you deserve the royal treatment. Building perks include a 24-hour concierge who's like your personal butler, paid visitors parking so you can invite your friends over guilt-free, and tons of modern amenities including an outdoor pool, don't forget your floaties! The location boasts impressive scores: a Walk Score of 92, a Transit Score of 100, and a Bike Score of 97. Its so convenient, you might just forget how to drive. Just steps away from Harbourfront, this place is perfect for those who want to be where the action is. Grab this suite before someone else does, and make your living situation the talk of the town (or at least your social circle)! (id:35762)
Exp Realty
310 - 115 Mcmahon Drive
Toronto, Ontario
Welcome To This 2 Br & 2 Bath Luxurious Condo In The Upscale Bayview Village. 9 Foot Ceilings W/Floor To Ceiling Windows Throughout. Modern Kitchen With B/I Appliances. Corner Spacious Unit W/Functional Layout And Se View, Sun Spoiled; Walking Distance To Subway Stations (Leslie & Bessarion) And Oriole Go Train. Steps To North York General Hospital, Beautiful Woodsy Park, Candaian Tire, Ikea. Easy Access To Hwy 401 & 404. (id:35762)
Prompton Real Estate Services Corp.
972 Warwick Street
Woodstock, Ontario
Location is everything, with a 9 minute walk to Winchester Public School and bonus over $20,000 in updates since 2022. This bright and spacious semi-detached raised bungalow , new Windows, new Air Condition unit, new Stainless Steel appliances, new washer/dryer combo and a safe fenced yard for the children to play in. This all brick home features a textured brick façade with shutter that would make any homeowner proud when they drive into the driveway. A 3 car driveway to fit your extra guests. Once you step inside your met by luxury vinyl plank flooring. It's water resistant ,dent and scratch resistant. It's bright interior with natural light pouring in through the large oversized windows. This open concept living/dining room area offers tons of room where you can enjoy gathering with friend and family over movie night or at the table for games night. You'll love this kitchen, as it has some amazing features like crisp white cabinetry, sleek counter tops and stainless steel appliances. Imagine entertaining or just enjoy making family memories here. It's time for bed.. you head upstairs to 3 well sized bedrooms and 1 four piece bathroom. Primary bedroom offer a large window that allows an abundance of natural light and view of a matured treed backyard. Making you're room almost feel like a cozy retreat. Best part new A/C unit for those hot summer nights. Outside you'll find a fully fenced back yard with mature trees making it almost a private place to enjoy you're patio area and play set perfect for kids or maybe an adult swing. With 4 schools within walking distance, Edgewood park 8 minute walk and all the amenities close by that make life easier. This home is move in ready and waiting for you to create your own memories. (id:35762)
Keller Williams Innovation Realty
3 Corduroy Bay Road
Carling, Ontario
Nestled in the heart of nature, this stunning 10-acre property offers unparalleled views and serene living, just minutes from Dillon Cove. Boasting a breathtaking panorama of Ontario's picturesque landscapes, the property provides a perfect blend of seclusion and convenience. Enjoy ample space for outdoor activities, or simply soak in the beauty of the surroundings. Its proximity to the local marina makes it ideal for boating enthusiasts or someone who just wants to be on the water. The nearby town of Parry Sound ensures you're never far from shopping, dining, and entertainment options, which is such a luxury in cottage country. Whether for a weekend getaway or a permanent residence, this property offers a unique opportunity to own a piece of paradise in one of Ontario's most sought-after locations. With its expansive acreage, the property also provides a fantastic opportunity for custom development, whether you're looking to build a dream home, cottage, or even a private retreat. The lush, verdant landscape is a haven for wildlife, offering frequent sightings, making it a nature lover's paradise. Additionally, the property is well-positioned for all-season enjoyment, from vibrant autumn foliage to summer water activities, and even winter fun. Finally, this remarkable piece of land is not just a place to live, but a lifestyle to be cherished. A straight drive up highway 400 to Brooks Landing, 2 1/2 hours from Toronto, this property is perfect. Buyer to do own due diligence. Seller makes no warranties or representations. (id:35762)
Century 21 B.j. Roth Realty Ltd.
806 - 2545 Erin Centre Boulevard
Mississauga, Ontario
"Spotless bright furnished 2Bdr condo located in the heart fo Mississauga, Breakfast Bar In Kitchen, Walk Out To Balcony(With Bbq Hookup) From Living Room, Across the street from Erin Mills Mall, Minutes to major Hwys, Amenities Include Indoor Pool, Gym, Sauna & Recreation Room. (id:35762)
Ipro Realty Ltd.
326 - 3200 William Coltson Avenue
Oakville, Ontario
Welcome to this modern 1 bedroom + den condo. This unit features a bright living space, a spacious bedroom, a versatile den, and a sleek bathroom. Enjoy the convenience of one designated parking spot and access to fantastic amenities including a fitness centre, party room, and outdoor terrace. Located close to shopping, dining, parks, and top schools, 407, and Oakville Trafalgar Hospital. (id:35762)
Royal LePage Burloak Real Estate Services
217 - 2489 Taunton Road
Oakville, Ontario
Experience elevated urban living in this beautifully crafted 2-bedroom condo offering 805 sq ft of thoughtfully designed space and soaring 11-ft ceilings. Sunlight pours through expansive windows, showcasing unobstructed views and highlighting the upgraded flooring, sleek kitchen with premium appliances, and elegant finishes throughout. The primary suite is a private oasis with a spacious walk-in closet and a spa-inspired ensuite featuring a frameless glass rain shower. The second bedroom, with its own separate entrance, is perfect for guests, a home office, or a private studio. Enjoy added convenience with an in-suite laundry and storage room, same-floor parking, and a dedicated locker. Residents benefit from a full suite of amenities, including 24-hour concierge, indoor pool, state-of-the-art fitness centre, and even a pet wash stationideal for a lifestyle of comfort and convenience. (id:35762)
Chestnut Park Real Estate Limited
73 Fann Drive
Brampton, Ontario
Call/text 416-919-9852 today for more details! (id:35762)
King Realty Inc.
77 Sun King Crescent
Barrie, Ontario
Fully fenced well-maintained Bungalow with in-law suite! This stunning bungalow is situated on a quiet, family-friendly street in Southeast Barrie, just minutes from Highway 400, the Barrie South GO station and the new METRO Grocery store. Offering 4 bedrooms, 2 full bathrooms and 2 kitchens this home is perfect for multi-generational living or rental potential. Step inside to find hardwood and ceramic flooring throughout the main level. with new carpeting in the bedrooms on the main level. Sliding glass door from the kitchen t the private back deck, provides direct access to the partially fenced back yard, complete with a garden arch for easy entry. The lower level offers a fully finished in-law suite with 2 bedrooms with walk-in closets, lots of storage and a full kitchen, with a shared laundry unit. This home also a has a single-car garage with a storage loft and a 4 car driveway, plus a landscaped yard. Additional features include a brand-new furnace (2024) and newer roof, there's nothing to left to do but move in and enjoy. (id:35762)
Century 21 B.j. Roth Realty Ltd.
11 John Davis Gate
Whitchurch-Stouffville, Ontario
Experience luxury in this stunning one-of-a-kind, approx. 3500 sq-ft+ additional 1500 sq-ft lower level,5+3 bed,5+1 bath,1+1 Kitchen home on a premium 48 ft lot. 200k in renovation & upgrades. Full Central-Vac system. Full home has all high-quality quartz countertop in all 6 baths & 2 kitchens. Bathrooms comes with upgraded lighting, black-finish mirrors, faucets & handles. Brand new window-blinds through-out the home. Upgraded lighting on all floors. Home comes with Interlocked pathway leading to separate entrance to lower level. Upon entering, you're welcomed with high ceilings with floor to ceiling luxury wainscotting with airy ambiance Benjamin Moore Chantilly Lace white paint finish & smooth white ceilings. The home comes with interior & exterior luxury pot lights throughout the home. The home comes with builder-grade luxury dark-espresso hardwood flooring through-out the first floor & second. The main floor features an office with glass French doors and luxury floor to ceiling wainscotting. Entertain guest in the formal living and dining rooms with floor to ceiling luxury wainscotting, upgraded lighting and pot lights. Relax in a large family room, highlighted with floor to ceiling wainscotings with built-in gas fireplace, upgraded lighting & pot lights. The gourmet kitchen is a chefs delight, equipped with top of the line stainless steel appliances, Italian-made gas-burner stove & ample counter space. With upgraded staircase with black metal rods railing leading to the 5 bedrooms with walk-out balcony, 4 ensuite bathrooms and laundry. Please note, Sellers does not warrant retrofit status of the basement. Walking down to the lower basement level, boosting an additional 3 large bedrooms, bathroom with luxury finish & 1 full modern kitchen with quartz island. Full potlights through-out lower level. Backyard is MUST SEE with full LARGE deck & additional firepit lounge with built-in seating with lighting with luxury interlock and garden. (id:35762)
Zolo Realty
32 Harland Crescent
Ajax, Ontario
Welcome to a home that truly has it all -- space, comfort, and thoughtful touches throughout -- perfectly located in one of South Ajax's most desirable neighbourhoods. Just minutes from the lake, parks, hospital, schools, transit, the 401, and everything your family needs. Step inside to a bright and cozy living room where hardwood floors and a built-in electric fireplace create a space you'll love coming home to. The updated kitchen is both stylish and functional, featuring granite counters, stainless steel appliances, a breakfast bar, and warm porcelain floors. The spacious eating area offers a lovely view of the backyard where you'll find a sunny deck, a refreshing inground pool, and even your own putting green for a little fun and relaxation. Upstairs, the large primary suite is a true retreat with three walk-in closets, hardwood floors, a cathedral ceiling, and a beautiful 5-piece ensuite. The fifth bedroom offers flexibility as a home office or hobby room and is already prepped with capped gas and plumbing if you'd like to add second-floor laundry. The fourth bedroom does have stand alone custom closets -- an added bonus that can be negotiated with the seller. The finished basement adds even more room to spread out, complete with a dry bar, 3-piece washroom, dedicated office space, and a flexible room that's perfect for a home gym, studio, or playroom. This is a home made for real living -- filled with space, charm, and possibilities, both inside and out. (id:35762)
Royal LePage Connect Realty
3507 - 89 Church Street
Toronto, Ontario
Live Elevated At The Saint Condos, Where Design Meets Function In This Stunning 3-Bedroom Corner Suite Offering Unobstructed Southeast Views Of The City And Lake. With A Thoughtful Layout, Ample In-Suite Storage, Premium Finishes, Parking, Locker, And Rogers Internet Included, In Unit Water Filtration System.This Residence Delivers The Best Of Modern Downtown Living. You're Steps From Transit, Shopping, Dining, And Vibrant City Life. The Saint Seamlessly Blends Modern Architecture With Historic Charm, Offering Amenities Across Four Levels: Grand Two-Storey Lobby With 24/7 Concierge, Scenic Rooftop Lounge, Fully Equipped Fitness Centre, Spa-Inspired Salt And Meditation Rooms. Smart Home Features Include Keyless Entry, Smart Thermostat, And App-Based Amenity Booking. (id:35762)
Exp Realty
3608 - 95 Mcmahon Drive
Toronto, Ontario
Luxury 3 Bedrooms. Prime North York Location. 9 Ft Ceiling. Open Concept Kit With Designer Cabinetry. 975 Sq Ft +175 Sq Ft Balcony. Functional Layout. High Floor With Panoramic Ne View. Walking Distance To Subway & New Community. Minute To Shopping, 401/Five Stars Amenities: Indoor Pool, Tennis, Basketball, Bowling....24 Hours Concierge (id:35762)
Prompton Real Estate Services Corp.
3303 - 117 Mcmahon Drive
Toronto, Ontario
Best 2 Bedroom Layout Inside Opus Building Located In The Upscale Bayview Village Community. Short Walk To Ttc Subway And Great Shopping Amenities. Clear Views With Lots Of Light And Spacious Balcony; A Modern Kitchen With B/I Appliances; A Spa-Like Bath With Marble Tiles; Full-Sized Washer/Dryer And Roller Blinds. One Parking And One Locker. (id:35762)
Prompton Real Estate Services Corp.
511 - 15 Windermere Avenue
Toronto, Ontario
This One Is Like The Wind, It Will Blow Away Fast If You Don't Jump On It! This 1+1 Unit At 15 Windermere Is Sun Filled, Airy & Spacious! A Meticulous Unit W/A Large Living Space. Room For Entertaining (When Allowed) Chilling & Dining! A Chef's Kitchen With New Kitchen Aid Stove, Micro & Dw . New Kit Cabinet Handles, Sink & Faucet. Walk Into A Spa-Like Bathroom. A Den To Work From Home, & Loads Of Storage! Steps To Lake, Grenadier Pond, High Park & More. (id:35762)
International Realty Firm
2 Trelawn Parkway E
Welland, Ontario
Excellent Opportunity to own a home in city of Welland with growing community, new developments, World famous recreational canal running through the city & short distance to World famous Niagara falls. Big corner lot, Raised Bungalow In North End of Welland. Five Minutes Walk To Niagara College, YMCA. Close To Seaway Mall, Bus Route, And All Other Amenities. Five Minutes Drive To Hwy 406. Great Potential For Rental Income With Finished Basement Separate Entrance From The Garage. Main Floor office with large window and door (could be used as a room). Large living space, Bright Kitchen with small dinning space. All Three bedrooms have large windows, good size closets, with laminate floorings. Two large bedrooms in the lower level. Air conditioner replaced (2024), Furnace (2024).Large backyard with enclosed fence. Accessible to Public Transit, great neighborhood. Must see house! (id:35762)
Century 21 Percy Fulton Ltd.
2 - 2700 Barton Street E
Hamilton, Ontario
3 bed, 1.5 bath townhouse minutes from everything in Stoney Creek! Easy access to the QEW & the Red Hill Expressway at Centennial Parkway Updated kitchen. Walk out to private fenced yard. Partially finished basement. Updates include Fence(2024), Furnace, A/C, some electrical & windows. (approx. 2020-2021). Water is included in the condo fee. One Parking space included. Easy access to shopping, schools, public transportation, and major highways. RSA. (id:35762)
RE/MAX Escarpment Realty Inc.
1 - 12 Tower Lane
London East, Ontario
Unit 1 of the unique legal non-conforming above ground side-by-side duplex for lease. It consists of 1 bedroom, 1 bathroom and openconcept kitchen/living room. It is completely separate from the other unit by a wall right down the middle from front to back. This unit has 2 entrances, one at the front of the house and the other at the rear side which leads to a private patio area. Located on the dead-end street next to UWO! Other areainfluences include downtown, Masonville Mall, St. Joes Hospital, and University Hospital. Thames River, parks and trails all within walking distances.Book your showing today! (id:35762)
Bay Street Group Inc.
14 - 2935 Headon Forest Drive
Burlington, Ontario
Stunning End-Unit Corner Townhome- Largest Model in the Complex, backing onto a peaceful park in desirable Headon Forest community ! Welcome to this beautifully upgraded 3-bedroom, 4-bathroom end-unit townhome, offering 1875 Sq.Ft of living space, privacy, and style. Backing directly onto a serene park, this rare corner-lot home is one of the largest model in the complex, perfect for families or those seeking spacious, turnkey living. Painted in warm, neutral tones, the main floor features smooth ceilings, pot lights, and elegant hardwood flooring which continues from main floor up through the second level. The functional layout includes separate family and living rooms, flooded with natural light from large windows, and anchored by a cozy gas fireplace. The fully renovated kitchen is a showstopper featuring quartz countertops, modern cabinetry, subway tile backsplash, stainless steel appliances, sleek fixtures, and a spacious breakfast area. The kitchen flows into a bright dining space with walkout to a private, fenced yard and deck, backing onto green space ideal for entertaining or relaxing. Upstairs are three spacious bedrooms, including a large primary suite with 4-piece ensuite, plus an additional full 4 pc bathroom and a powder room. The finished basement includes a versatile recreation room with brand new carpet, a 3pc bathroom and oversized windows- adding extra light and comfort, plus laundry and sufficient storage space. Close to top-rated schools, parks, trails, shopping, transit, and major highways, this home offers the perfect balance of luxury and location. Don't miss your chance to own this upgraded, spacious, move-in ready end-unit townhome backing onto green space and a park in one of Burlington's most established communities! (id:35762)
RE/MAX Real Estate Centre Inc.
215 - 50 Ann Street
Caledon, Ontario
Luxury Living Awaits! Step into Suite 215 and embrace the eco-friendly lifestyle in this spacious, sunny home. Green-Friendly Building with Smart One technology, contributing to a sustainable and energy-efficient lifestyle. Featuring a Split 2- Bedroom layout for maximum privacy, you will find premium modern finishes, engineered flooring, and 9ft ceilings throughout. The gourmet kitchen boasts plenty of storage, stainless steel appliances, quartz countertops and a central island with breakfast bar. Step onto two expansive balconies for serene views of charming historic Bolton. Situated in the heart of downtown, you'll have everything you need right at your doorstep. Explore historic Bolton with its charming cafes, boutique shops, banks, Tim Horton's, clinics, and pharmacies, all just steps away. Plus, easy access to large plazas and shopping centers for added convenience. Flexible Occupancy Sept 1st - 15th (id:35762)
Right At Home Realty
1182 Lindenrock Drive
Oakville, Ontario
Gorgeous 4+3 Bedroom Family Home In Prestigious Joshua Creek, Walk-Out Lower Has A Full 2 Bedrooms In-law Suite.9Ft Ceilings In Main&Lower Level. Large Main Floor Office,7th Bedroom In Lower Can Also Be Used For 2nd Office/Game/Media/Exercise Rooms.Quiet Street With No Sidewalk.Numerous Updates Over Time, Newer Hardwood Floors In Main&2nd Floor, Newer Lighting, Fresh Painting.Walkout To Huge Deck. Vacant home for lease, house not furnished.Available after September 1st. AAA tenants only. (id:35762)
RE/MAX Hallmark Alliance Realty





