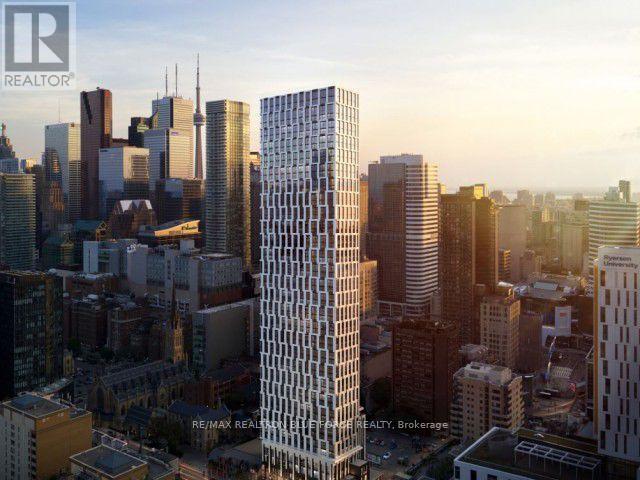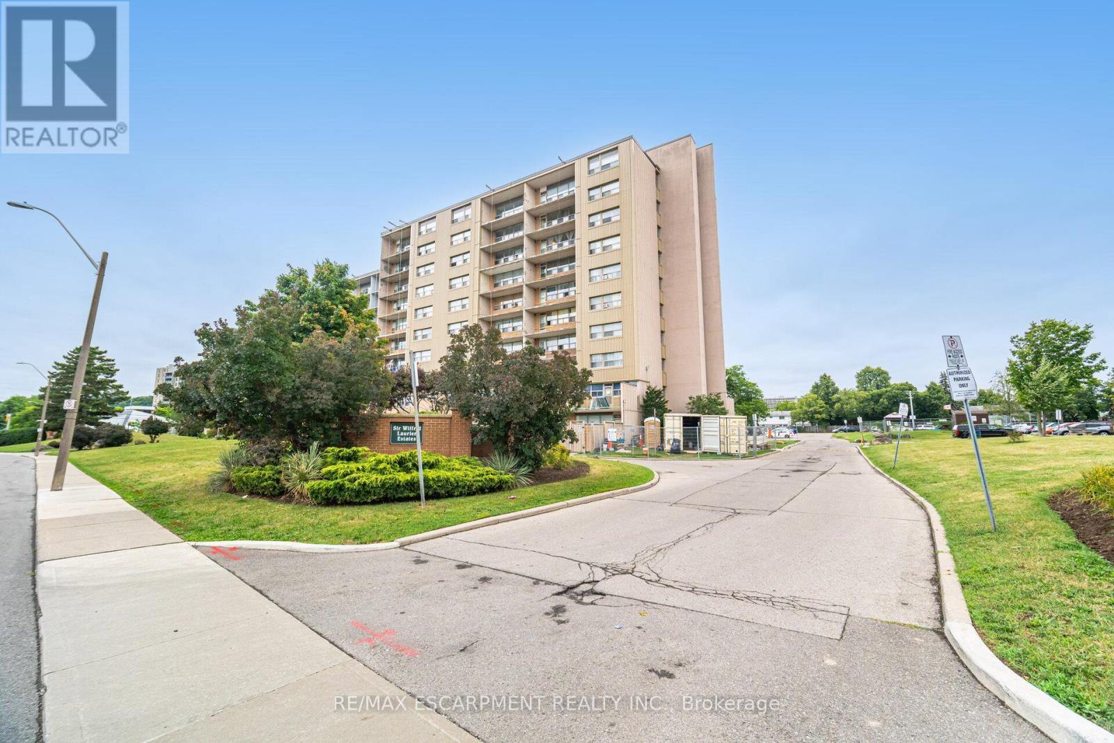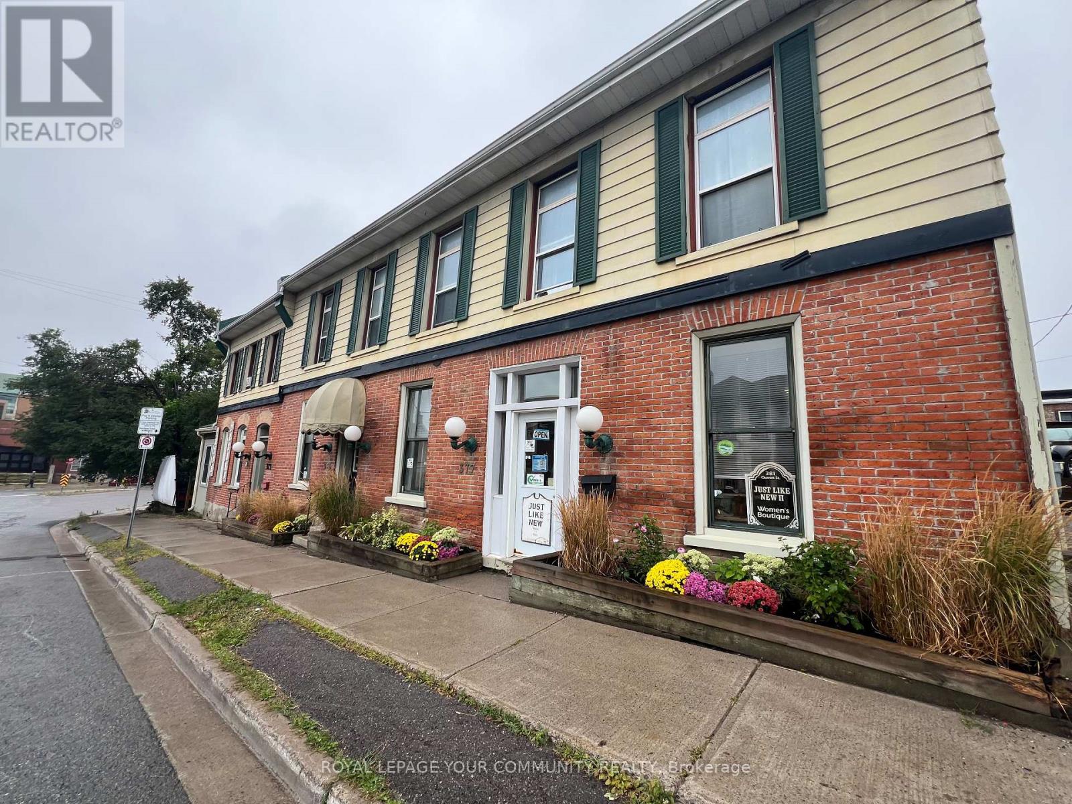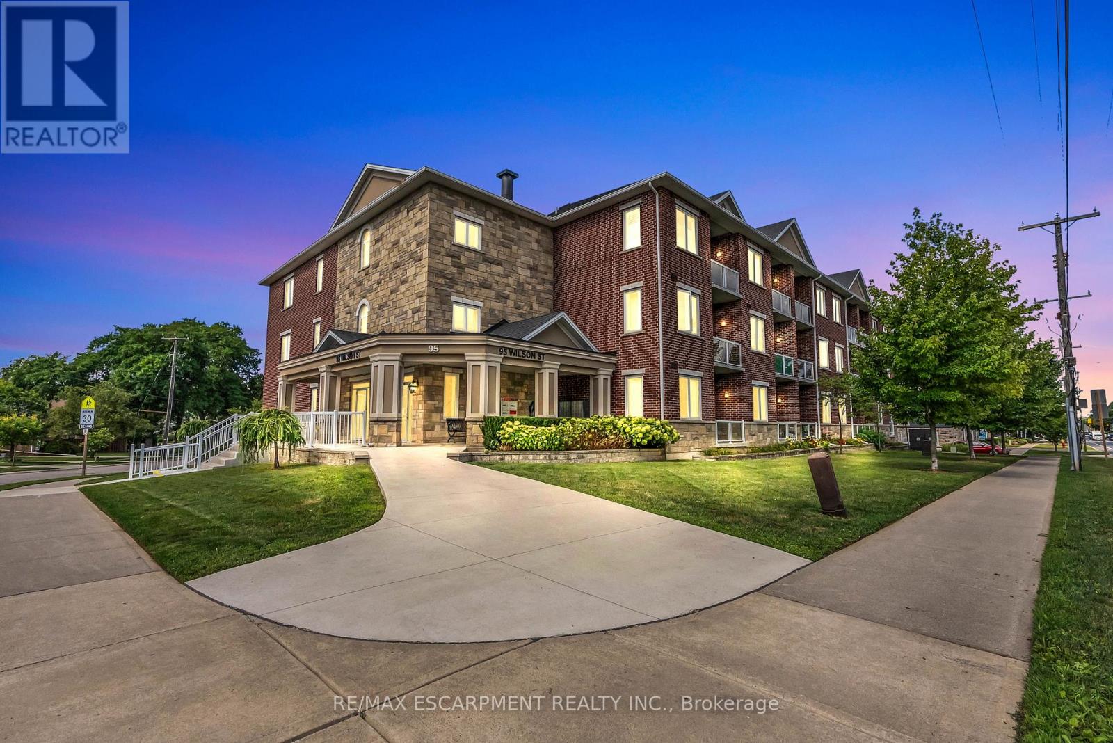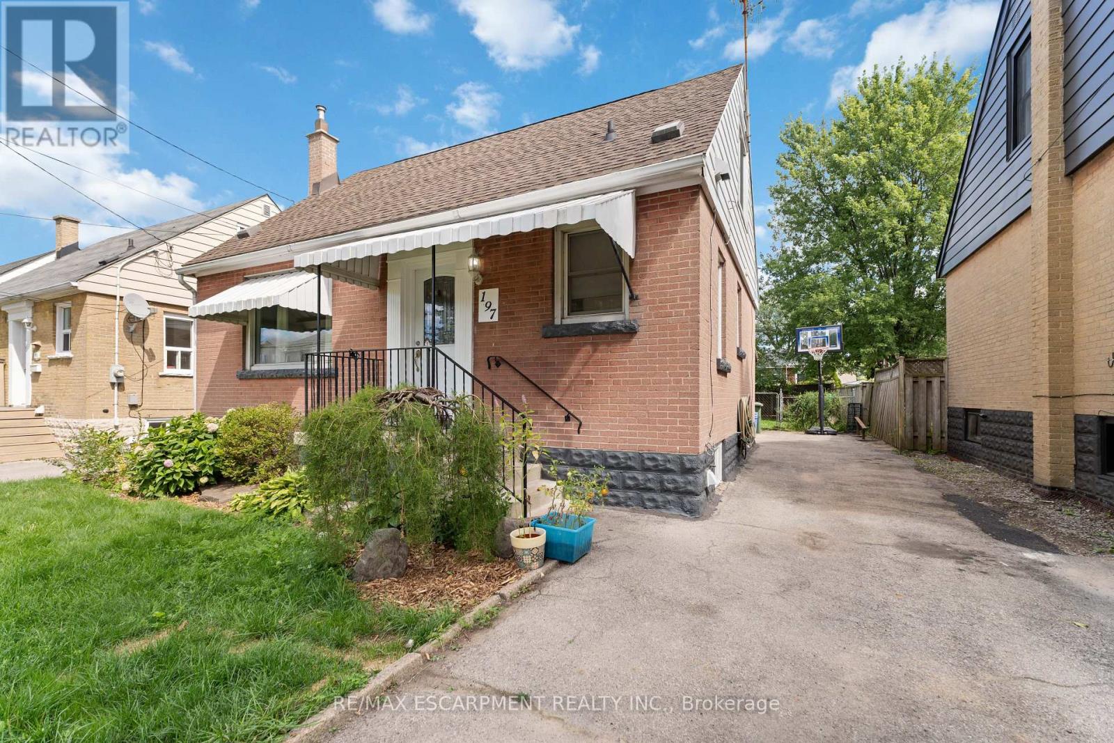Ph05 - 252 Church Street
Toronto, Ontario
Brand New Luxury Condo in the Heart of Downtown Toronto Two Fifty Two Church Condos Welcome to this stunning 1+Den unit located in the prime core of downtown Toronto at Church &Dundas where urban convenience meets modern luxury. Situated on a high floor with spectacular city views, this open-concept condo offers floor-to-ceiling windows that flood the space with natural light and provide breathtaking views of the city skyline. The den is spacious, complete with a door and window, making it ideal as a second bedroom or private office. Designed for contemporary living, this unit features modern, high-end finishes throughout, making it ideal for professionals, students, or young couples seeking both style and convenience. Steps to TMU (Ryerson University), U of T, George Brown, Minutes to GO Transit, TTC, subway, Eaton Centre, Loblaws, T&T Supermarket, and countless restaurants. Premium Building Amenities, fully equipped gym, Rooftop terrace with BBQ area, Yoga room and golf simulator and many more. Don't miss out on this exceptional opportunity!!! (id:35762)
RE/MAX Realtron Blue Force Realty
Room B - 168 Old Sheppard Avenue
Toronto, Ontario
Spacious Professionally Renovated 1 Room Only With A Separate Entrance Of Semi-Detached House. Ensuite Laundry, Kitchen and bathroom will be shared with only 1 other Tenant. Located At Quiet, Mature Neighborhood. Close To TTC, Subway Station, Shops, Parks, Major 401&404 Highways, Fairview Mall, School, Seneca College. Laminated Floor Throughout, and A Lot Of Natural Light. High Speed Internet, Heat, Hydro, and Water are Included. Newcomers and students are welcome! (id:35762)
Homelife/vision Realty Inc.
Room A - 168 Old Sheppard Avenue
Toronto, Ontario
Spacious Professionally Renovated 1 Room Only With A Separate Entrance Of Semi-Detached House. Ensuite Laundry, Kitchen and bathroom will be shared with only 1 other Tenant. Located At Quiet, Mature Neighborhood. Close To TTC, Subway Station, Shops, Parks, Major 401&404 Highways, Fairview Mall, School, Seneca College. Laminated Floor Throughout, Above Grade Window, and A Lot Of Natural Light. High Speed Internet, Heat, Hydro, and Water are Included. Newcomers and students are welcome! (id:35762)
Homelife/vision Realty Inc.
2 - 453 Dundas Street W
Toronto, Ontario
Brand New Renovation Live/Work Opportunity in Prime Downtown Location! Be the first to enjoy this completely renovated space at Dundas St W & Spadina everything is brand new, including appliances, flooring, and fresh paint throughout!This bright, modern unit is ideal for students and professionals alike, with flexible zoning that allows for live/work use. Set in the heart of the city, you're just steps from University of Toronto, OCAD, and Toronto Metropolitan University perfect for campus life or creative professionals seeking a central base.Incredible location with easy access to TTC, trendy cafes, restaurants, and all the energy of downtown Toronto at your doorstep. Don't miss out on this rare find a stylish, turnkey space in one of the most connected neighbourhoods in the city! (id:35762)
Core Assets Real Estate
14 - 15 Albright Road
Hamilton, Ontario
Looking for space, character, and a deal you can brag about? This 3-bedroom, 2-storey delivers where it counts - with 1,200 sq. ft., it just may be the best ratio of price per square foot in the city! The main floor offers a roomy layout that's ready to be shaped into your dream living space. Head outside and discover the private backyard with its own entrance a rare find that's perfect for BBQs, pets, or sneaking in that late-night pizza delivery. Upstairs, three full bedrooms give you all the room you need, and the second-floor balcony is just begging for a comfy chair and your morning coffee. With so much square footage to work with, there's even potential to explore adding a second bathroom an upgrade that could take this unit to the next level. And that's just inside your unit. The building itself brings serious lifestyle perks with a pool, sauna, exercise room, and party room, plus both assigned and visitor parking. Whether you're working out, winding down, or hosting friends, everything you need is right here. Now here's the real kicker: this place is priced to move. Put in a little love, and you'll unlock serious value. Buyers can turn it into a beautiful home without breaking the bank, while investors will see the returns add up fast. Its not trying to be the fanciest place on the block its better. Its the smart buy, the diamond in the rough, the kind of property that pays off for people who see the opportunity. If you've been waiting for something affordable, spacious, and full of potential you just found it. (id:35762)
RE/MAX Escarpment Realty Inc.
375-377 Queen Street
Peterborough Central, Ontario
Prime Retail Space for Lease 375-377 Queen Street, Peterborough, ON. Fantastic 1,343 Sq Ft boutique retail unit, in a high-Visibility Location that includes Surface Parking! Don't miss this exceptional opportunity to establish your business in a prime downtown location in the heart of Peterborough with high exposure! This retail space offers a highly functional floor plan ideal for a wide range of retail or service-based uses. Located directly across from Peterborough Square Mall and Galaxy Cinemas, this property benefits from excellent pedestrian and vehicle traffic. Just steps from Millennium Park and the beautiful waterfront marina. This location offers both convenience and natural charm - perfect for drawing in locals and visitors. Surface-level parking included for staff and customers. Surrounded by restaurants, shops, and major amenities. This is an ideal opportunity to thriven a vibrant, growing commercial district. (id:35762)
Royal LePage Your Community Realty
26 Durham Street N
Cramahe, Ontario
Welcome to this spacious 2 storey home on a quiet small town street close to the quaint downtown core of Colborne, Ontario with it's unique Vintage Stores, cafes, restaurants and places to explore.. Conveniently situated 1 hour and fifteen minutes from Toronto and in the middle of Apple Country. Large lot 92 ft x 190 ft. Nestled throughout Cramahe Township are rolling hills, orchards and farms where you can pick your own produce as well as shop for antiques and crafts. For the outdoor enthusiast, you will find campgrounds, riding stables, fishing and boating as well as nature trails. The beautiful Village of Colborne, with a distinctive main square, laid out it's original plan for the village in the late 1790's! It is near Lake Ontario fishing and water recreation. This unique stone house has a lot of charm and character suitable for a young growing family with it's oversized back yard great for a large garden - 92 ft wide by 190 feet deep or couples wishing to have a large property and offices or studio's for their art or profession. Colborne offers modern amenities such as natural gas and city water and sewer. The home offers a very spacious country lot just minutes off the 401. The 2nd level has 4 bedrooms and 4 piece renovated bathroom. The 3rd level loft has great potential for a kids playroom or art room and storage. Many possibilities exist to transform the loft area into some very useable living or recreation space. Huge lot great for gardening. A few outbuildings for storage too. The Big Apple Theme park is a well known tourist business and bakery off the 401 at exit 497 close by. Colborne is a growing community with many commercial businesses such as banks, drug stores, lawyers offices, hardware stores, insurance office and some good restaurants too. Take a drive and see for your self. Act fast!!! (id:35762)
Royal LePage Terrequity Realty
43 - 210 Glamis Road
Cambridge, Ontario
Please remove shoes, leave card, turn off lights and lock door (id:35762)
RE/MAX Twin City Realty Inc.
314 - 95 Wilson Street W
Hamilton, Ontario
Attn: First time buyers or downsizers. This is the unit that you have been waiting for, Shows 10+++ Immaculate. Location Location, quality built in the heart of Ancaster, rarely offered in this building spacious 3rd floor (721 sq ft) 2 bedroom, END UNIT with extra windows provides for bright natural light throughout. Immaculate freshly painted, featuring high end laminate flooring, granite countertops, 9 ft. ceilings and large private balcony, one underground parking spot, ensuite privilege, in suite laundry. High walk score. Steps to groceries, banks, shopping, walking trails and more. Easy access to 403, This unit is PRICED TO SELL and will not last. (id:35762)
RE/MAX Escarpment Realty Inc.
25 Ontario Road
West Perth, Ontario
location location location ,this amazing property 1517 main floor retail space , 1584 sqft on second floor , zoning C1, corner property with great exposure , total sq ft can be used by suitable business, this location boosts exceptional visibility and accessibility ensuring steady flow foot traffic, this building has recently renovated , offering modern amenities along with original downtown charm, this corner location is ready to support your business( what ever is your vision ). heart of down town. huge possibility to utilise whole first and second floor. (id:35762)
Homelife Maple Leaf Realty Ltd.
197 East 12th Street
Hamilton, Ontario
Discover comfort, space, and style at 197 East 12th Street, a charming home with timeless appeal nestled in the heart of the desirable Hamilton Mountain. Situated on a 41' x 102' lot, this property offers room to grow both inside and out. With 1,145 sq ft of above-grade living space, this 4-bedroom, 2-bathroom home is perfect for families, professionals, or anyone seeking a move-in-ready home in a prime location. The open-concept main floor features a bright, updated kitchen that flows seamlessly into the living area - ideal for entertaining or cozy nights in. The attached sunroom offers a great opportunity to create a comfortable space for year-round enjoyment and relaxation. The generous primary bedroom boasts abundant natural light. The fully finished basement adds versatile space for a family room, home office, or guest suite. It also includes a second kitchen, providing added flexibility for multi-generational living, entertaining, or extended stays. Step outside to enjoy a fully fenced backyard with ample green space, a garden shed, and room to entertain, play, or garden. Located close to top-rated schools, parks, shopping, public transit, and highway access, this is a rare opportunity to own a truly exceptional property in a sought-after neighbourhood. (id:35762)
RE/MAX Escarpment Realty Inc.
1792 Jane Street
Toronto, Ontario
Prime storefront space with basement available for lease on busy Jane Street. Excellent exposure with high pedestrian and vehicle traffic, ideal for retail, office, or service use. Main level offers a bright versatile layout with additional basement space for storage or operations. Convenient location near schools, amenities, highways, and public transit. Taxes to be updated soon. All measurements are approximate and to be verified by tenant. (id:35762)
Exp Realty

