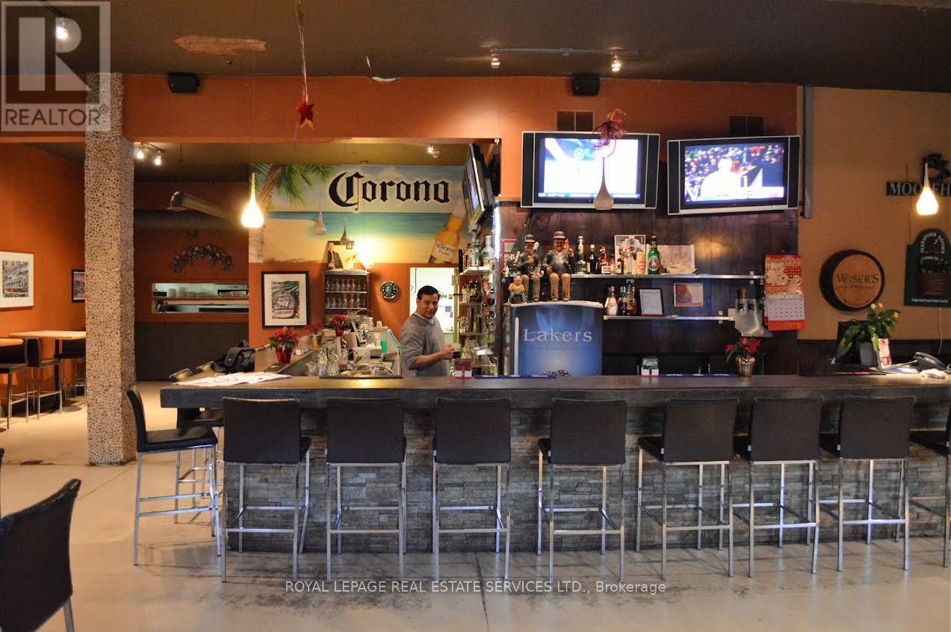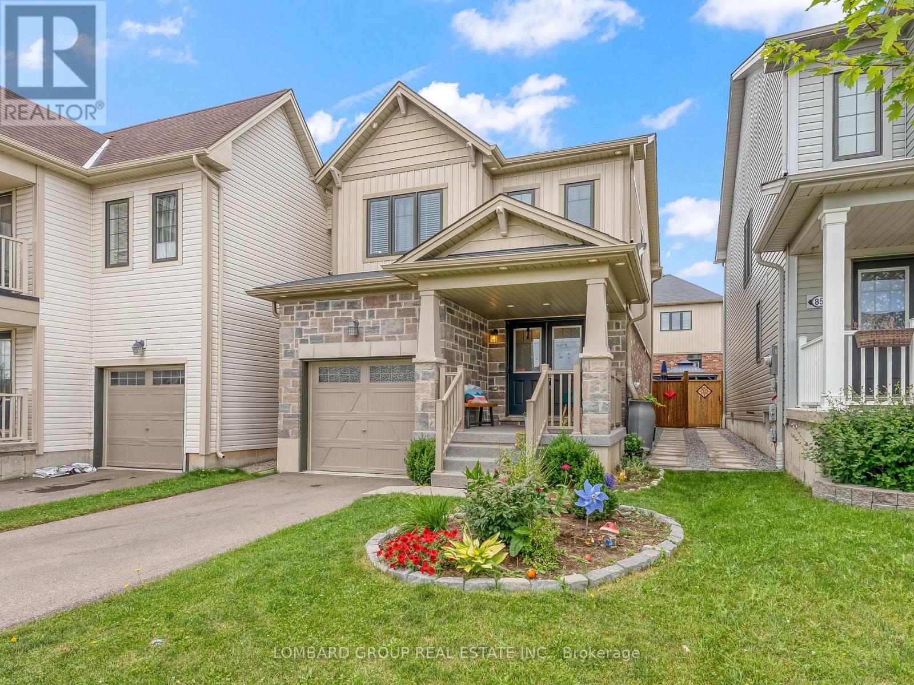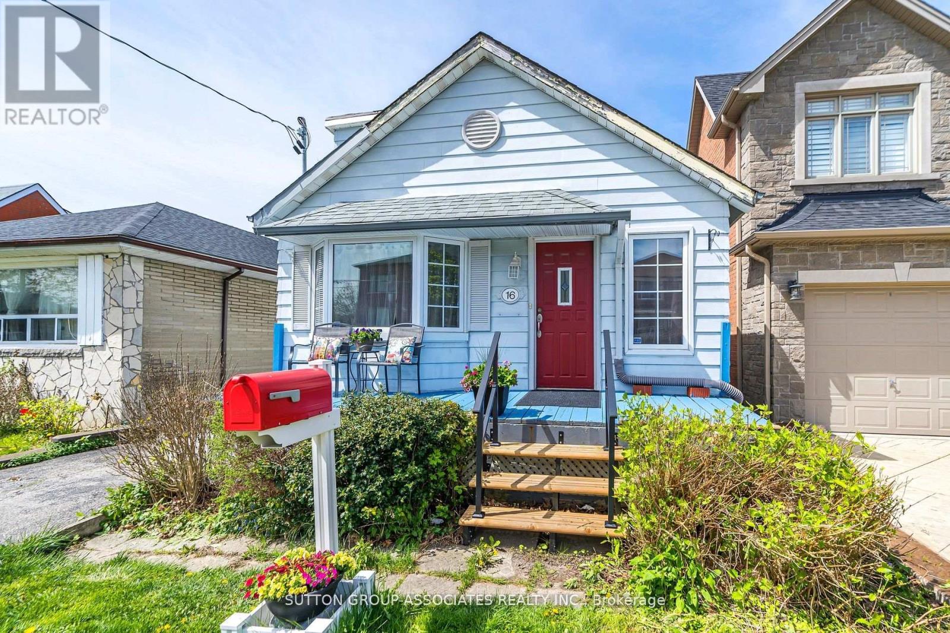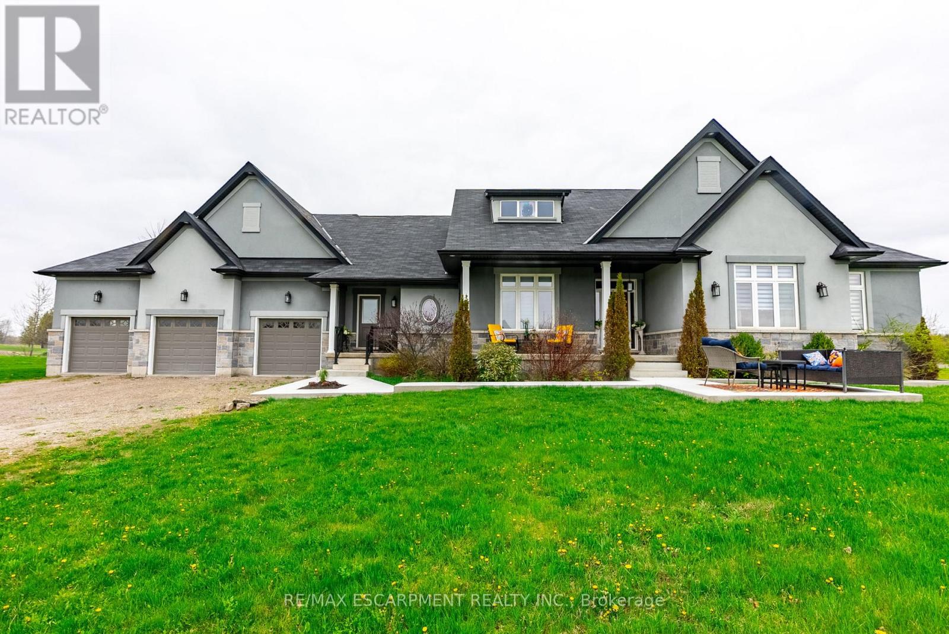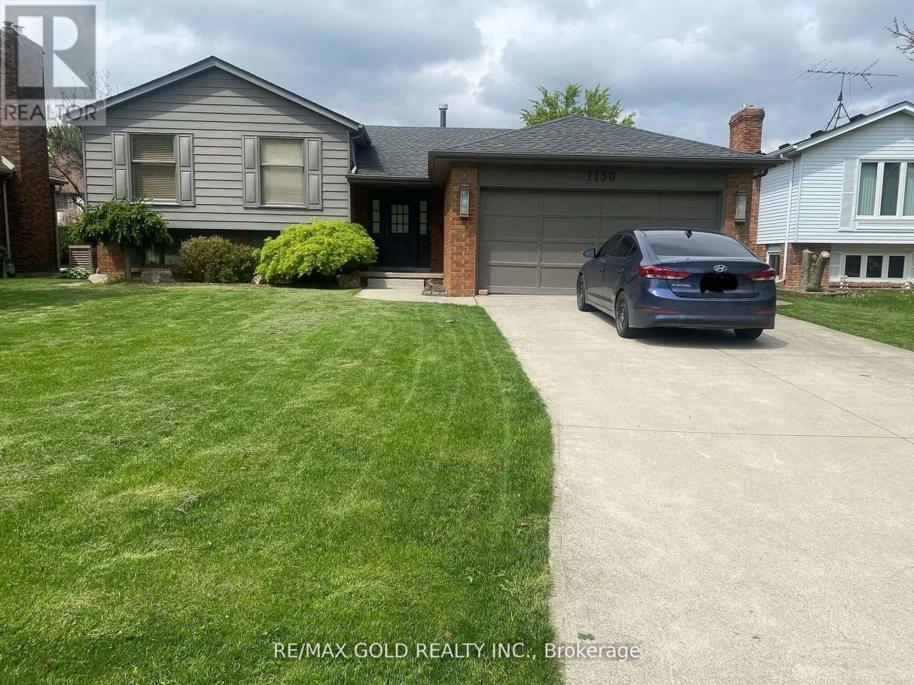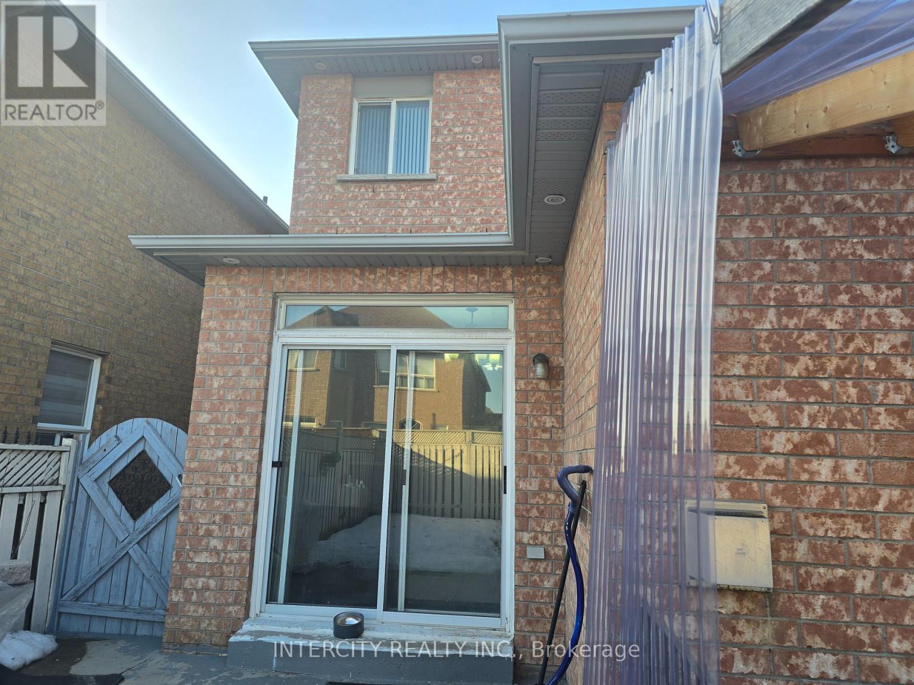9 - 561 York Road
Guelph, Ontario
Exceptional Retail Vacancy in Guelph! This 1,222 SF prime retail space is located within a bustling retail plaza at the high-traffic intersection of York Rd. and Victoria Rd. S., surrounded by long-term tenants. Fantastic Opportunity To Open your own Nail Salon/Hair Salon/Barbershop **** Exclusive Use **** SC 2-12 Zoning allows for a variety of uses, including Dry Cleaning, Repair Services, Tutoring Schools, Veterinary Clinics, Legal or Accounting Offices, Furniture Stores, and Real Estate Offices. (id:35762)
Homelife Superstars Real Estate Limited
435 Bethune Drive N
Gravenhurst, Ontario
. (id:35762)
Royal LePage Real Estate Services Ltd.
80 Glennie Avenue
Hamilton, Ontario
Calling all first-time buyers, growing families, downsizers, and savvy investors this ones for you! Welcome to your dream home in the heart of Normanhurst, where charm meets modern convenience in this freshly renovated 3-bedroom bungalow. Close to Highways and amenities. (id:35762)
Realty One Group Flagship
83 Arnold Marshall Boulevard
Haldimand, Ontario
Gorgeous Detached Home in Empire Avalon A Master planned Community A Must See! With 3 Bedrooms 3 Baths. Large Porch, Large Windows, Beautiful Fenced Backyard With Plenty of Sunlight All Day Long. Perfect for young Families Seeking a Safe, Welcoming, and Vibrant Community. Approximately 15 Mins Drive to Hamilton, Surrounded by Plenty of Green Space. Unspoiled Basement you can Finish as per Your Liking. (id:35762)
Lombard Group Real Estate Inc.
508 - 103 The Queens Way W
Toronto, Ontario
1 BDR Suite With 1 Parking Included In The Prestigious NXT Condos. 9ft Ceilings and Floor To Ceiling Windows. Open Concept Kitchen With Granite Countertops And Stainless Steel Appliances. Extra Wide Balcony With Entrance From Primary Bedroom and Living Room. Easy access to Gardiner, TTC & Queensway Streetcar Right At Your Front Door. Steps away from Lake Ontario and High Park, Trails, Public Transit, Shops and Restaurants! Just Minutes Away From Bloor West Village, Downtown and The Financial District. Enjoy Amazing Resort Style Amenities, Including 24 hr Concierge, Beautiful Gym And Party Room, Indoor & Outdoor Pools, Ample Visitor Parking, Sauna, & Tennis Court, Theatre, Guest Suites and More. (id:35762)
Queensway Real Estate Brokerage Inc.
253 Featherstone Road N
Milton, Ontario
Amazing detached home at Great location for commuters to GTA! 2 mins get on to 401 and Main Street Milton! Upgraded kitchen, new range hood, stainless steel appliances, Gas stove, 2nd floor laundry, new washer and dryer! Newly installed wood floor and hot water tank and furnace! Newly maintained spacious backyard for your family to enjoy! (id:35762)
RE/MAX Imperial Realty Inc.
3109 - 3515 Kariya Drive
Mississauga, Ontario
Welcome to Eve Condos, located in the heart of Mississauga City Centre at 3515 Kariya Drive. This 900 square foot, 2+1 bedroom, 2 bathroom corner suite is exceptionally bright and airy and has 9 foot ceilings, new roller blinds and flooring throughout, and sweeping south west views of the city and lake. The kitchen has granite counters, stainless steel appliances, and a large breakfast bar overlooking the open plan living and dining area. The two spacious bedrooms each have large closets, and the primary bedroom has a four piece ensuite bathroom. There is also a large tucked way den or office that can easily serve as an extra bedroom. The suite comes with a parking spot and locker. This building has first class amenities, including a large indoor pool, exercise room and sauna, concierge, party room, guest suites, a media room, a meeting room, and lots of visitors parking. Its a great location, an easy walk away from Square One, Elm Drive and Fairview public schools, and Kariya park. You can also walk to the Cooksville GO station, MiWay transit stops and the upcoming Hazel McCallion LRT on Hurontario. City Hall, Celebration Square, and the Mississauga Valley Community Centre are also close by and there is easy access to major highways and Pearson airport. (id:35762)
RE/MAX West Realty Inc.
1615 - 339 Rathburn Road W
Mississauga, Ontario
2 Bedroom + Den & 2 Bathrooms. Spacious Living/Dining Area Laminate Floors Throughout. Open Concept Kitchen W/ Granite Countertop And Stainless Steel Appliances. Amenities Include Gym, Indoor Pool, Game Room, Sauna. 1 Locker & 1 Underground Garage Parking. Unbeatable Location, Close To Theatre, Shopping, Entertainment, Go & Public Transport, Steps To Square One. (id:35762)
First Class Realty Inc.
118 - 1135 Cooke Boulevard
Burlington, Ontario
Modern one-bedroom stacked townhome in Burlington featuring premium finishes, an open-concept layout, and an unbeatable location. Steps to Aldershot GO, the 403, QEW, and Downtown Burlington, with easy access to parks, top-rated schools, shopping, dining, and the waterfront. Enjoy a 10-minute walk to LaSalle Park and Lake Ontario, 15 minutes to Hidden Valley Trail, and close proximity to the Royal Botanical Gardens, Hendrie Valley Conservation Area, IKEA, Fortinos, public libraries, and medical centres. A perfect blend of urban convenience and outdoor lifestyle. (id:35762)
Right At Home Realty
706 - 37 Ellen Street
Barrie, Ontario
Welcome to Nautica Condo Community! This 1464 Sq.Ft. 2 Bedroom, 2 Bathroom Front Suite Antigua Model offers Unparalleled Views Of Lake Simcoe, The Downtown City Lights And Barrie Marina. This Suite Features 18 Feet Of Glass Across The Front Of The Building. 9 Foot Ceilings, In-Suite Laundry, Open Glass Balcony Overlooking The Water. The Building Has Tonnes Of Amenities Great For All Ages Including Pool, Sauna, Hot Tub, Games Rooms, Party Room, Guest Suite, Library, Gym, And This Suite Comes With A Storage Locker And Two Parking Spaces. The Building Is Ideally Located On Barrie's Beautiful Waterfront And A Short Walk From The Downtown Core With All The Shopping, Restaurants And Nightlife You Could Want. (id:35762)
RE/MAX Hallmark Chay Realty
16 Heathcliffe Drive
Vaughan, Ontario
Welcome to the perfect family home! This home is located in a safe and highly desirable community of the Village in Vaughan! Meticulously clean and well maintained, this home features a stone and brick exterior with a 2 car garage! As you enter, you will be greeted with 9Ft ceilings with new chandeliers throughout, stained wood floors, an oak staircase with upgraded iron pickets! Entering the kitchen you will notice beautiful 41" upgraded uppers, glass door cabinets, travertine tile backsplash, an island with storage, pantry, stainless steel hood fan, 12 x 24 staggered tile and water purification system! Some additional conveniences are CVAC, A/C, rough-in smart home wiring, pot lights, M/F laundry, R/I bathroom in basement, fully fenced yard with a garden shed! Minutes to Highway 400, Vaughan Mills Shopping Centre, Cortellucci Vaughan Hospital, Canada's Wonderland, public transit, schools, parks and So Much More! (id:35762)
Intercity Realty Inc.
18662 Highway 48
East Gwillimbury, Ontario
Amazing Custom Home Nested On 3 Acres surrounded by lots of trees.House with More Than 3000 Sqft Of Living Area ,Additional 1Bedroom Separate Apartment With Laundry.Combined Country-Modern Styles.Cathedral Ceilings,Pot Lights,Ceiling Speakers,Fireplace,Accent Walls With Reclaimed Brick,Steam Unit In5Pc Master Bathroom.Heated Floors In Bathrooms, Towel warmers racks. True Oasis,Huge Deck .Large Barn. 3 door Garage with a huge Workshop.The property features raspberry bushes, cornelian cherries, and grapevines, along with a pond stocked with fish. There's also a chicken coop on-site.Minutes To Major Transit Routes Hw404 ,And Amenities.neighbourhood close to go train, shops, schools, parks, community centre and much more **EXTRAS** New roof (2022).New Windows(2022), New Asphalt and Interlock. (id:35762)
Homelife Eagle Realty Inc.
16 North Bonnington Avenue
Toronto, Ontario
Get into the desirable Claire-Birchmount area. Fantastic opportunity for Investors, Builders, and Handy People. A perfect Condo Alternative. The possibilities are endless! This deep lot, with a vast open yard, is situated on a beautiful tree lined street and presents boundless opportunities to renovate and create your dream indoor and outdoor space. Great potential for Basement Suite with Separate Entrance from the back. The two bedrooms on the upper floor have had the dividing wall removed to create a larger space, but separate entry doors have been maintained, making a return to the original plan extremely easy to do should the new Home Owner wish to do so. Woodrow, Dunlop, and Danforth Gardens Parks are all within a 7 minute walk. Scarborough Go is only a 15 minute walk away, and it's only a ten minute drive to The Scarborough Bluffs! We have had Laneway Housing Advisors perform an assessment for us. They have indicated it should qualify for an approximately 1291 Square Foot Garden Suite should a new owner wish to explore this possibility.This is an opportunity you don't want to miss! Watch the Multimedia Tour and book an appointment to view today! (id:35762)
Sutton Group-Associates Realty Inc.
2105 - 275 Yorkland Boulevard
Toronto, Ontario
Great Location Sheppard East and Hwy 401/404/DVP, Walking Distance To TTC, Fairview Mall, Schools, Places Of Worship, & Library, Shops & Restaurants. Carpet Free 1+Den unit. Den can be 2nd bedroom. 1 Parking + 1 Locker, & 100 Sqft Balcony With An Unobstructed East View Giving You The Opportunity To Witness The Seasons Changing! Great Amenities With Party Room, Indoor Pool, Gym, Sauna, Theatre, Guest Suite, Visitor Parking, Fridge, Stove, Dishwasher, Microwave, Washer & Dryer (id:35762)
Homelife New World Realty Inc.
2712 - 21 Widmer Street
Toronto, Ontario
Welcome to a Prestigious Cinema Tower by Daniels, a Spacious one-bed+Den unit. Located In The Entertainment District of Downtown Toronto. Surrounded By Culture, Art, Theatres, Shopping, Fine Dining, And Vibrant Nightlife. Open Concept & Bright Unit With 9 Ft. Ceiling & Huge Private Balcony. 5 Star Amenities. Steps To Subway, Streetcar, Financial District, And Universities. Approx. 634 Sf +106 Sf Balcony. One Locker included. (id:35762)
Homelife/bayview Realty Inc.
12 Thompson Crescent
Erin, Ontario
C2 zoning car sales upto 1.50 Acre (one and half Acre) lot available to lease in prime location of Erin intersection Main/Erinville/Thompson Graded and compacted with Trailer parked for office with electricity ready for occupancy in 60 to 90 days . (id:35762)
Homelife G1 Realty Inc.
20 Chesswood Trail
Hamilton, Ontario
Welcome to this stunning 3,000-square-foot home, perfectly situated on a peaceful dead-end street and surrounded by equally exquisite homes. Step into the impressive foyer where the quality of craftsmanship is immediately evident. To your left, a generous formal dining room sets the tone for elegant entertaining, while straight ahead, a sprawling living room centred around a cozy propane fireplace flows seamlessly into the show-stopping open-concept kitchen. On the south side of the home are two bedrooms, including a guest bedroom with access to a private 3-piece bathroom and the luxurious primary suite featuring a spa-inspired 5-piece ensuite and a spacious walk-in closet. The north wing of the home offers thoughtful convenience with a secondary entrance, a walk-in pantry and a well-equipped main floor laundry room with direct access to the oversized 3-car garage. Further along, you'll find two generously sized bedrooms and a beautifully finished 5-piece bathroom. The finished staircase leads to a completed landing that opens into an expansive, unfinished basement. Here, you'll notice the impressive features already in place, including a state-of-the-art geothermal heating and cooling system, a water filtration system and large windows that flood the space with natural light. Stepping outside, you'll find a newly paved driveway and a welcoming walkway that enhance the homes curb appeal, while the expansive 3.554-acre lot is ready for your personal touch. This incredible bungalow is sure to impress! RSA. (id:35762)
RE/MAX Escarpment Realty Inc.
522 - 350 Quigley Road
Hamilton, Ontario
Welcome to Parkview Terrace, a unique building with exterior walkways - this two-storey unit feels just like a townhome! Perfect location close to the elevator, a great fit for first time home buyers, families or downsizers. This spotless unit has been completely updated and shines with pride of ownership. The welcoming front entrance leads to a bright renovated Kitchen with caesarstone counters, Kohler faucet and convenient in-suite laundry area. The open concept Living and Dining area features plenty of space and leads to a private balcony finished with modern interlocking deck tiles. Enjoy stunning views of the lake, sunset, the escarpment, and even the Toronto skyline! The 2nd floor features 3 spacious Bedrooms and updated sparkling clean 4 piece Bathroom with Kohler fixtures. The unit features vinyl plank flooring throughout, with an additional storage area located under the stairs. Included with the unit is exclusive use of one underground parking spot and one spacious storage locker. Building amenities include a party room, an additional onsite laundry facility, a community garden, and a children's playground located on beautifully maintained grounds. This pet friendly building is conveniently located close to schools, parks, and shopping, with easy access to Red Hill and the Linc. This stunning unit is ready to move in! (id:35762)
Royal LePage Burloak Real Estate Services
1150 Beals Street
Windsor, Ontario
A beautiful 4 bedroom 2.5 bathroom side-split house in South Windsor. Large foyer entry leading to impressive great room with high vaulted ceilings with tons of light entering the house with a spacious eat in kitchen. The upper floor holds a large primary bedroom with en-suite and two two bedrooms and a bathroom. A spacious family room with fireplace, fourth bedroom and office space on the lower level with natural sunlight is a beauty on its own. Close to schools, parks, Wal-Mart, golf course, tennis courts, hospital and 401. House is ready to register offers. (id:35762)
RE/MAX Gold Realty Inc.
14 Peachleaf Crescent
Brampton, Ontario
Very Bright House With An Excellent Floor Plan. Large Master Bedroom With 3Pc Ensuite And Huge Walk-In Closet. Oak Staircase. Large Master Bedroom With 3Pc Ensuite And Huge Walk-In Closet. Oak Staircase. Roof Replaced In 2021.Location Is Everything, This Home Is Within Walking Distance Of Top-Rated Schools, The Cassie Campbell Community Centre, Shopping Plazas, And Public Transit. Plus, Mount Pleasant Go Station Is Just A Short Drive Away, Making Commuting A Breeze. Don't Miss The Opportunity To Make This Stunning Home Yours! (id:35762)
Homelife/future Realty Inc.
7 Auburn Avenue
Toronto, Ontario
Welcome to this exceptional investment opportunity in Corso Italia, Toronto! This triplex features three fully rented 2-bedroom units, each boasting a 4-piece bathroom for maximum tenant comfort. With the added convenience of four separate hydro meters and three separate hot water tanks, managing utilities is a breeze. The property includes coin laundry facilities,enhancing its appeal for both landlord and tenants. Enjoy the convenience of a 2-car detached driveway with Laneway access, making parking a hassle-free experience. Don't miss out on this turnkey investment with a solid rental history. ** EXTRAS ** Detached 2 Car Garage & Driveway Plus Laneway Access (laneway suite a possibility)Large Lot Dufferin & St Clair Location Easy Access Around Downtown Core, Shops, Dining, Transit Steps Away. AAA+ Tenants. (id:35762)
Royal LePage Signature Realty
50 - 48 Peach Drive
Brampton, Ontario
Gorgeous Functional 3-Storey Townhome 2BR + 1 can be 3BR. Double Master Bedrooms W/Ensuite & W/I Closets;Main Floor W/Third Room Can Be Home Office Or Gym With A Full Washroom) In One Of The Most Desirable Areas Of Brampton.Close To Parks, Bus Stop Right At The Door, Transit, Highway, Schools, Grocery, Shops And More! Built Brick Exterior & Fully Upgraded,Large Open Concept Kitchen W/Floor Tiles, Backsplash. Breakfast Area With a Walkout To Terrace For Your Patio Experience! Direct Access From The Garage. A must-see to truly appreciate! (id:35762)
Royal LePage Signature Realty
7438 Magistrate (Lower) Terrace
Mississauga, Ontario
Immaculately Maintained 3 Bed Semi-Detached With Basement Apt With Separate Entrance And PRIVATE 2nd Laundry The Apartment Boasts Gleaming Laminate Flooring (No Carpet), Extensive Led Potlights, Modern Open Concept Kitchen With Quartz Counters And Double Undermount Sink, Freshly Painted And Brand New Fridge, Stove, Washer And Dryer. Basement Has Never Been Rented. Be The Very First To Enjoy! Home Is Minutes To 401 & 407, Top Rated Schools (St Marcellinus), Heartland And All Other Amenities. Don't Delay! (id:35762)
Right At Home Realty
27 Zia Dodda Crescent
Brampton, Ontario
Spacious 4 bedroom home, Basement with separate entrance, 9 Ft ceiling on main floor, neutral paint colour, all amenities. (id:35762)
Intercity Realty Inc.


