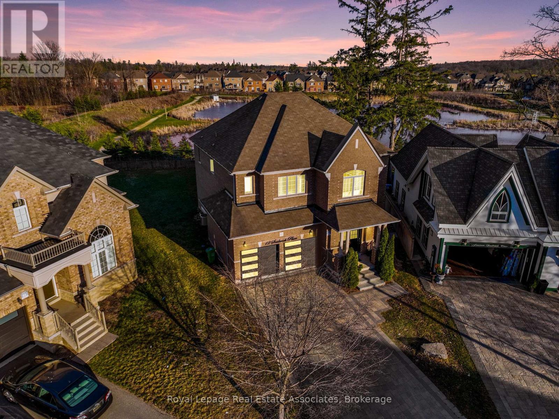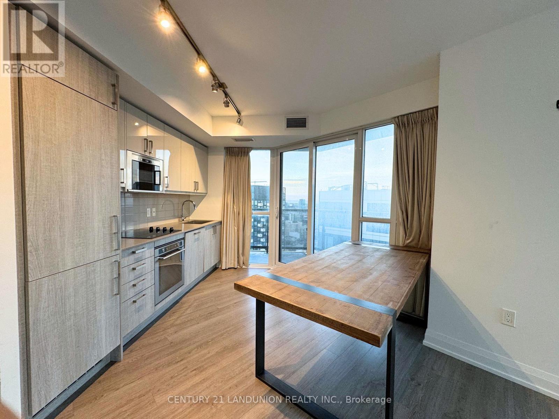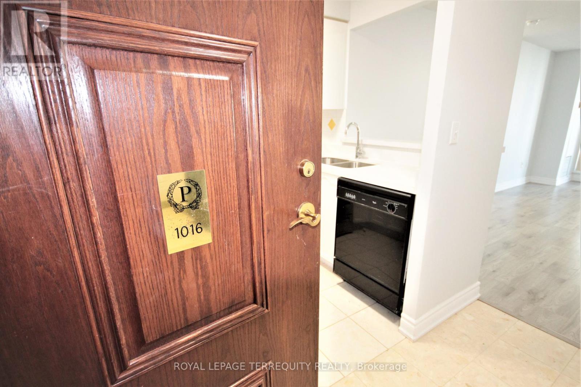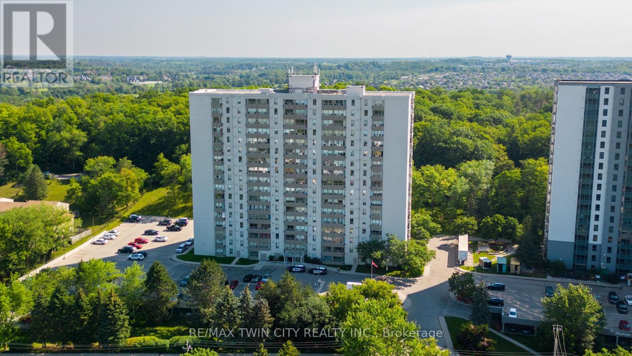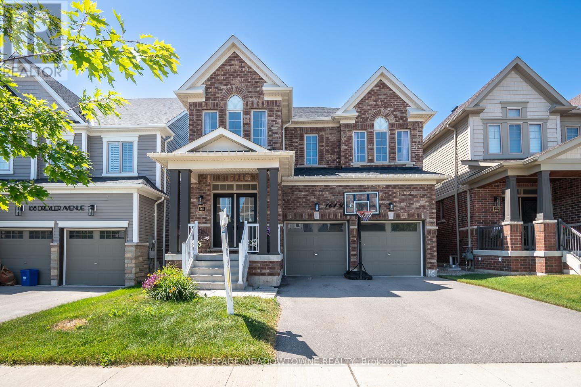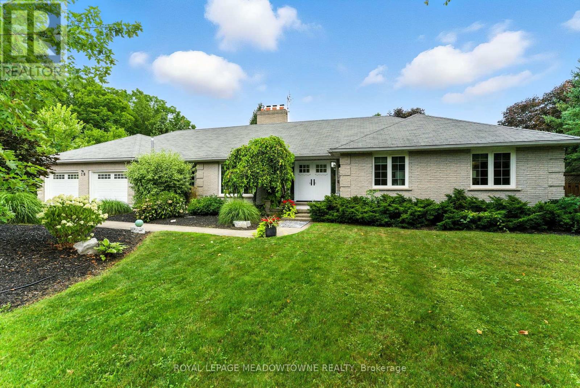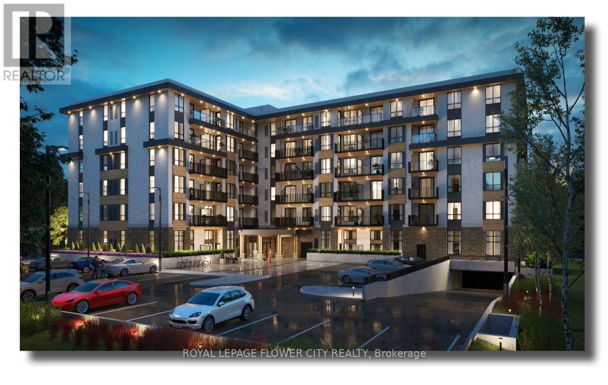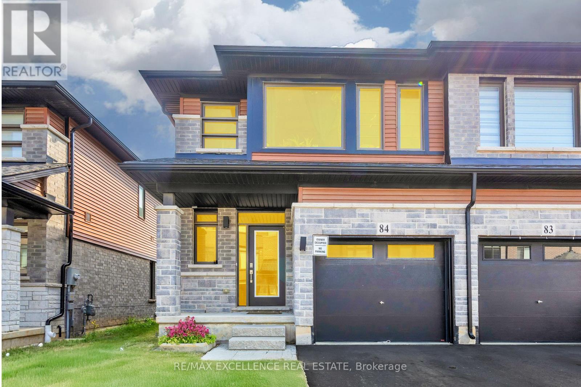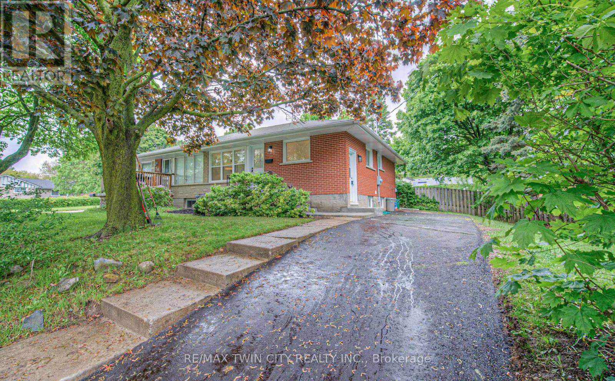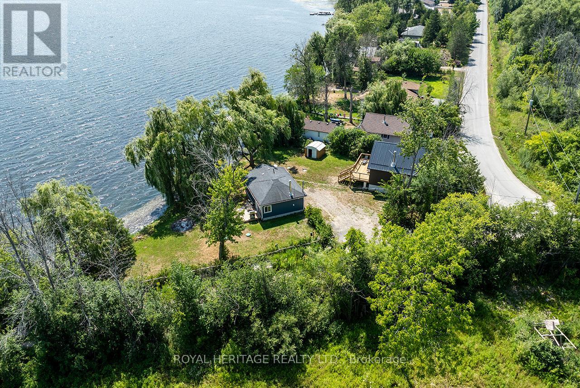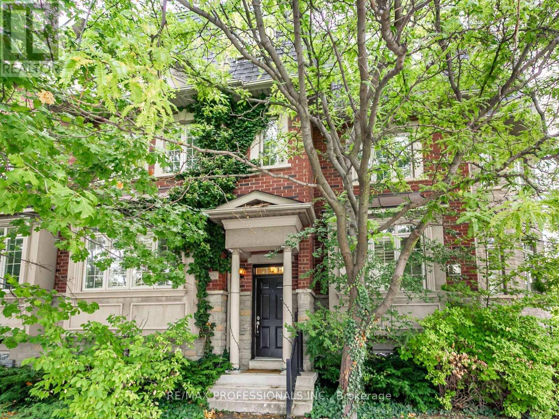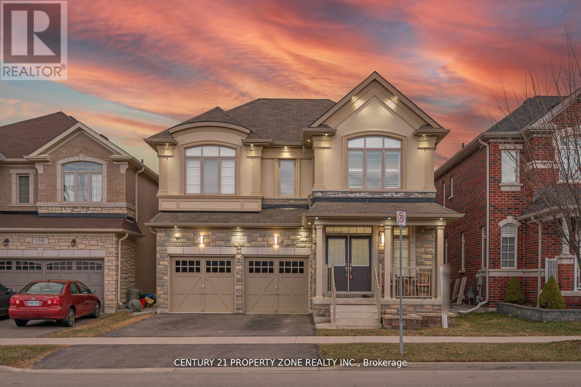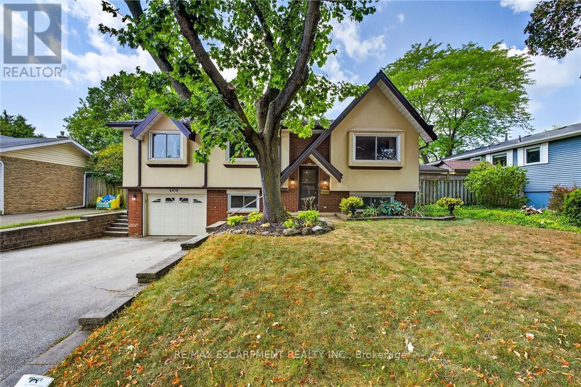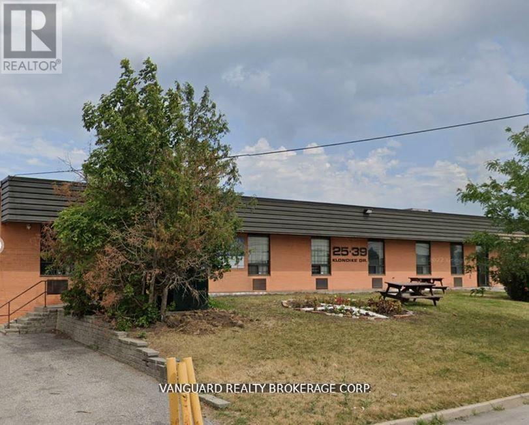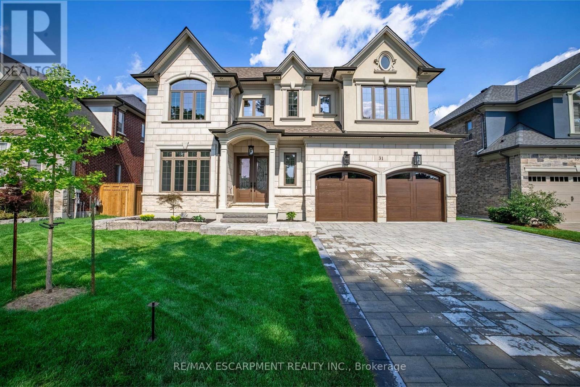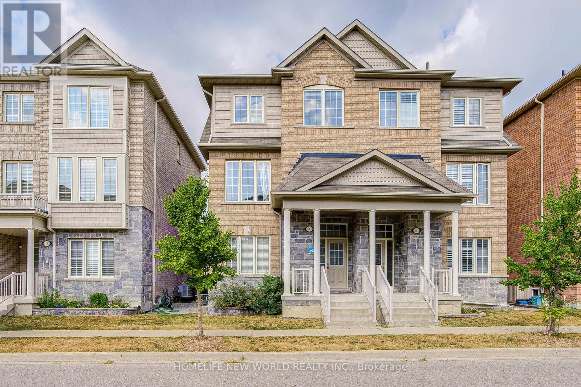902 - 3 Marine Parade Drive
Toronto, Ontario
Stunning 2-bedroom, 2-bathroom corner suite at the Hearthstone, 1170 sq ft with skyline views. Welcome to unit 902 at the Hearthstone, a premier residence offering breathtaking panoramic views of the Toronto skyline from multiple private balconies. This spacious 1170 sq ft suite features two generous bedrooms and two full bathrooms, perfectly designed for comfortable living and entertaining. Enjoy bright, open-concept living spaces complemented by floor-to-ceiling windows that flood the home with natural light and showcase spectacular city vistas. The multiple balconies provide serene outdoor retreats to relax or entertain while soaking in the iconic skyline. The Hearthstone is not just a residence but a vibrant community tailored for retired and dependent elderly residents, offering 24 comprehensive support services designed to enhance comfort, safety, and quality of life. From personal care assistance to social and wellness programs, this building ensures peace of mind and an active lifestyle. Located in the sought-after Humber Bay area, this unit combines luxury living with unmatched convenience near parks, waterfront trails, transit, and amenities. (id:35762)
Keller Williams Referred Urban Realty
12 Seabrook Place
Brampton, Ontario
Cottage Retreat! Ravine & Extra Deep Lot. Located in the post-prestigious area of Brampton West-Credit Valley. APPROX 4250 Sqft of Living Space. Enter into Open Concept Living & Dining area. Walk on the upgraded hardwood floor into Kitchen & family area, overlooking the Pond. The U-shape room kitchen has extra tall cabinets, quartz countertop & central island for your breakfast needs. Family room offers Gas fireplace & built-in Ceiling speakers for your perfect cozy evening. Big backyard that can host a wedding with extra Greenery and Pond Views! The mudroom and Laundry Room are connected via Garage. Step your foot on the upgraded Oak stairs w Iron pickets, and you will find 4 bedrooms 3 washrooms on 2nd floor. Master bedroom has a 5 pc Ensuite and Big walk-in closet. All other bedrooms are connected w/ washrooms . All Bedrooms have Walk-in Closets too. Washrooms are completely Re-done top to bottom. No Pedestrian Walkway & Italian Stone Interlocking. New Contemporary Gargage door. Features List Attached. $200k Value in Renovation. (id:35762)
Keller Williams Real Estate Associates
1017 - 15 Richardson Street
Toronto, Ontario
Welcome to this Brand New Never 1-Bedroom, 1-Bathroom Corner Unit Condo offering 524 sq. ft. of stylish urban living in Toronto's vibrant waterfront. Comes with 1 Locker. Steps from the Lake Ontario, Sugar Beach, Waterfront Walking/Biking Trails, Bars, Restaurants, Central Island Etc. Very Bright Unit With Large windows, 9-foot ceilings. The Kitchen Features Quartz Countertops And Stainless Steel appliances. Enjoy your private balcony perfect for relaxing .The building offers a 24-hour concierge, working spaces, full gym with yoga and spin, a party room, 12th-floor lounge, BBQ courtyard. With a Walk Score of 92 and Transit Score of 100, you're steps from Sugar Beach, Union Subway Station, Scotiabank Arena, Distillery District, St. Lawrence Market. 1 Locker is Included. (id:35762)
Sutton Group-Admiral Realty Inc.
564 Hudson Crescent
Midland, Ontario
Experience Luxury lakeside living in this brand new, never-lived-in, furnished end unit townhouse located in the highly coveted Bayport Village community of Midland. Just 90 minutes from Toronto, this sun-filled 4 bedroom, 3-bathroom home offers 1, 777 sq ft of beautifully designed open-concept living space, idea for both everyday comfort and weekend escapes. Set against the stunning backdrop of Georgian Bay, this modern corner unit is steps from the full service Bayport Yachting Centre Marina, offering unparalleled access to boating, trails, and year- round recreation. Inside, large windows flood the home with natural light, while the functional layout, upscale finishes , and spacious bedrooms make it idea for families or those seeking a peaceful retreat. The unfinished basement offers potential for customization to suit your lifestyle needs. This home delivers a rare opportunity to live in one of Ontario's most beautiful waterfront communities. Book your private showing today and start your next chapter by the bay. (id:35762)
RE/MAX Experts
52 Wessex Drive
Whitby, Ontario
Welcome to 52 Wessex Drive - A spacious family home with endless possibilities located in one of Brooklin's most sought-after neighborhoods - 4+1 bedroom home- Spacious Primary Suite 4-piece ensuite & walk-in closet.. Gourmet Kitchen with Eat-in area, breakfast bar & walkout to a private backyard. Open Concept Family Room with fireplace. Comb Liv / Din Rooms . Finished Basement with 2nd kitchen, open living area, bedroom & 3-piece bath Hardwood Floors - throughout the first and second level. Minutes from top-rated schools, parks, shops, 407, and all other amenities (id:35762)
Sutton Group-Heritage Realty Inc.
174 Overbank Drive
Oshawa, Ontario
Offers anytime. Solid built, clean, perfect detached starter home with 3 bedrooms, 2 bathrooms, single car garage, swimming pool for these hot summer days plus a large recreation room for your design ideas plus a cold storage room. Location is ideal for anyone that wants convenience, walking distance amenities and a family friendly neighbourhood with long time residents. If the pool is not your thing it can be easily removed. A curved staircase welcomes you into the well though-out main floor design with walkout to fully fenced backyard and above ground swimming pool with a 2 year new liner. The generous main floor layout has a full kitchen with loads of cabinetry and counter space, a breakfast nook, hardwood floors throughout the main floor (except in kitchen), mainfloor powder room for convenience. On the second level you will find a King Sized primary bedroom with his and hers closets over looking the backyard. The Spacious secondary bedrooms are both queen-bed sized perfect for the growing kiddos. The large basement offers a fireplace and is easily configurable for an additional bedroom if desired. Plus a cold storage room for storage/preserves. Did we mention the private front porch to greet you coming home at the end of the day? Single car garage offers storage and driveway has 2 parking spots unaffected by a sidewalk. Located in a fantastic neighbourhood of Oshawa bordering Whitby. Furnace and Central Air is just 1 year old, Roof June'20. Central Vac Roughed in, BBQ Gas line, Fridge'2023. Well maintained home to make yours and add your personal touches overtime! ** This is a linked property.** (id:35762)
Right At Home Realty
47 Yorkville Drive
Clarington, Ontario
Welcome to 47 Yorkville Drive, a beautifully updated 3-bedroom, 3-bathroom home in the heart of Courtice, Ontario. Situated in a family-friendly neighbourhood, this property blends modern renovations with a prime location close to schools, parks, shopping, and convenient transit options. Commuters will appreciate quick access to major routes, while families will love the nearby green spaces and community amenities.Fully renovated in 2019, this home showcases thoughtful upgrades throughout, including a redesigned kitchen with Quartz Countertops, sleek cabinetry, and upgraded **stainless steel appliances** with a gas range. The transformation also features new Laminate Flooring, refreshed main floor bathroom, updated Furnace and A/C, partial window replacements, as well as upgraded Interior Doors and Trim for a fresh, cohesive look. The entire home was Painted in 2025, giving it a clean and modern feel from top to bottom.The spacious primary bedroom offers a walk-in closet, while two additional bedrooms provide comfort and flexibility for family or guests. The finished lower level adds versatility ideal for a rec room, home office, or play space.Courtice is a thriving community known for its balance of small-town charm and urban convenience. Enjoy quick connections to the future GO Station, local shopping, dining, and scenic walking trails all just minutes from your doorstep.With its quality upgrades, functional layout, and unbeatable location, 47 Yorkville Street is ready to welcome you home. This is the perfect choice for families looking for style, comfort, and a vibrant, well-connected neighbourhood. (id:35762)
Royal Heritage Realty Ltd.
77 Mutual Street
Toronto, Ontario
Large Window, Corner Unit. Walk distance to Ryerson, George Brown College, Eaton Centre, Subway Station. Modern Open Concept Kitchen with Walk out large Balcony, Great Views. 24 Hour Concierge. Bright 3-Bedroom Corner Unit, Amazing City View, One Parking Included, 2 Full Washrooms, & Ensuite Laundry. (id:35762)
Century 21 Landunion Realty Inc.
541 - 15 Iceboat Terrace
Toronto, Ontario
Client Remarks1 Bedroom + Large Den At Parade Condos In The Heart Of Cityplace. Great Open Concept Layout, With Loads Of Kitchen Storage & Bright, Large Living Area. Den Can Be Used As A Second Bedroom Or Spacious Office. Stunning Building Amenities Including Concierge, Theatre, Fitness Centre, Pool, Party Room, Hot Yoga Room And Visitor Parking. Steps To King & Queen West, Martin Goodman Trail + More. Walk To Great Restaurants, Stackt Market, Groceries And Ttc. (id:35762)
Royal LePage Meadowtowne Realty
1 Strawflower Mews
Toronto, Ontario
Welcome To 1 Strawflower Mews, A Rare End-Unit Gem Nestled In The Heart Of North York! Tucked Away In A Peaceful Enclave, This Well- Maintained End-Unit Townhouse Offers The Perfect Blend Of Comfort, Style, And Convenience. Thoughtfully Updated In 2025, The Home Features Fresh Paint, Modern Pot Lights, And A Chic New Staircase Runner That Adds A Touch Of Elegance Throughout. Step Inside To A Bright, Open-Concept Main Floor That Seamlessly Combines The Spacious Living And Dining Areas, It Is Ideal For Both Entertaining And Everyday Living. Enjoy A Bright Eat-In Kitchen, Complete With Stainless Steel Appliances, A Center Island For Extra Storage And Serve As A Breakfast Bar. A Walkout To A Private, Interlocked Backyard, It Is Perfect For Summer Dining Or Quiet Evenings Under The Stars. On The Second Floor, You Will Find Two Generously Sized Bedrooms And A Versatile Study Nook, It Is Ideal For A Home Office, Homework Station, Or Cozy Reading Corner. The Entire Third Floor Is Your Private Primary Retreat, Featuring A Warm Fireplace, Dual Walk-In Closets, And A 5-Piece Ensuite Bath. Located In One Of North York's Most Sought-After Communities, You're Just Steps From TTC Bus Routes, Finch Subway Station, Bayview Village Shopping Centre, Schools, Parks, Scenic Walking Trails, Grocery Stores, North York General Hospital, And More. (id:35762)
Bay Street Integrity Realty Inc.
1016 - 39 Pemberton Avenue
Toronto, Ontario
Bright and spacious 1-bedroom, 1-bathroom condo in a very well-maintained building with direct underground access to Finch Subway Station. Enjoy an unbeatable location just steps to restaurants, shops, parks, and all amenities. This suite features a large living and dining area, a generous kitchen, and plenty of natural light throughout. The building offers fantastic amenities including an exercise room, library, party room, and 24-hour concierge for your security and convenience.All utilities included in the rent, except for [specify if hydro, internet, or cable are extra].Move into comfort and convenience in one of North Yorks most desirable locations! (id:35762)
Royal LePage Terrequity Realty
Basement, Unit A - 97 Allingham Gardens S
Toronto, Ontario
Bright private Furnished Basement room with seprate entrance, located in family-friendly neighborhood in the heart of North York. This well-maintained unit includes a clean bedroom. shared modern kitchen, Bathroom, and luandry facilities. Tenant is responsible for paying 1/4 of all utilities. conveniently situated just steps from the bus stop, within walking distance to Wilson subway station, and only short drive to Yorkdale shopping centre, Costco, Home depot, and Highway 401. Enjoy a comfortable living space, and easy access to all essential amenities. don't miss this opportunity in a prime location. (id:35762)
Century 21 Heritage Group Ltd.
218 - 38 Water Walk Drive
Markham, Ontario
2 Bedroom + Den ( Den can be convert into 3rd Bedroom with sliding Door)* 1082 Sq. ft. + 396 sq ft Large Wrap Around Terrace *Luxury Condo In The Heart Of Markham! Corner Unit* Lucky Number "218"* Most Desirable Spacious & Sun-Filled Open Concept Layout In The Building* Public Transit Is Right At Your Doorstep*Perfect Layout* Smooth Ceiling Throughout* S/S Appliances For The Perfect Combination With European Kitchen & Engineered Quartz Countertops* A Pool, Gym, Sauna, Library, Multipurpose Room, And Pet Spa, Ensuring A Comfortable And Convenient Lifestyle *This Unit Come with 1 Parking (Located on P1 Close to Entrance) and 1 Locker P1*Close to Supermarket,Bank,Restaurant,Downtown Major Transportation Steps Away*INTERNET is INCLUDED in the maintenance fee. (id:35762)
RE/MAX Partners Realty Inc.
9g - 350 Doon Valley Drive
Kitchener, Ontario
Welcome to The Mill Club A premier address for refined, upscale living. This extraordinary bungaloft, the largest in the development, stands apart with over 4,200 sq ft of living space. A custom-built four-season Florida sunroom showcases the soaring cathederal ceilings. Designed for both elegance and functionality, the open-concept, chef-inspired kitchen is a true showpiece masterpiece completed in 2025. Premium appliances including a Sub-Zero refrigerator and a GE Café French-Door Wall Oven, a stunning smoked glass backsplash, and an impressive bowed 10 x 5 quartz island with back-to-back cupboards. Exquisite custom cabinetry offers features such as built-in organizers, storage compartments, and pull-out drawers maximizing space while maintaining a refined, clutter-free aesthetic. A reverse osmosis water system and updated electrical complete this elevated culinary space.The main floor impresses with a dramatic two-storey great room featuring a 3-sided gas fireplace and elegant cove moulding, along with a formal dining room for refined entertaining. sophisticated main floor bedroom includes a 3-pc luxury bath with quartz countertops, a glass shower, and upscale finishes. An updated powder room and main floor laundry add to the convenience of this level. Get ready to be impressed by the bungaloft! An outstanding open concept primary bedroom, complete with triple closets including a walk-in feature, offering exceptional storage and a sense of boutique-style luxury. Expansive finished basement offers over 1800 sq ft of versatile living space, including a large rec room with gas fireplacebuilt-ins, a workshop/office/craft room option, an outstanding entertaining servery with extra kitchenette potential, and abundant storage.Step outside to a covered patio with BBQ hookup, perfect for outdoor gatherings. Located just steps from the Walter Bean Trail, Grand River, Highway 401, and local amenities, this home delivers an unparalleled blend of luxury and craftsmanship. (id:35762)
RE/MAX Twin City Realty Inc.
27 Mockingbird Lane E
Hamilton, Ontario
You Don't Want To Miss This One! Perfect For First-Time Homebuyers, Families Looking To Upgrade, Or Investors! 5 Elite Picks! Here Are 5 Reasons To Make This Stunning 2022-Built, 3-Bedroom, 2.5-Bathroom, 1,310 Sq. Ft. Carpet-Free Townhome Located In The Highly Sought-After, Family-Friendly Foothills Of Winona Neighbourhood Your Own. 1) East-Facing And Filled With Natural Light, The Home Features A Bright, Open-Concept Main Floor With 9-Ft Ceilings Connecting The Kitchen, Dining, And Family Room Ideal For Gatherings And Entertaining. 2) Thoughtful Upgrades Include Hardwood Stairs With Iron Pickets, Rich Hardwood Floors Throughout, Quartz Countertops And Backsplash, A Huge Quartz Island, Fresh Paint, New Blinds, Upgraded Lighting, And A Brand-New Undermount Sink. 3) The Stylish Kitchen Offers Excellent Storage, Open Sightlines, And Direct Access To The Rear Patio, Creating A Seamless Indoor-Outdoor Flow. 4) Upstairs, The Primary Suite Is A Luxurious Retreat With A Walk-In Closet And Private 4-Pc Ensuite, Complemented By Two Additional Well-Sized Bedrooms With Hardwood Floors. 5) The Spacious Basement Is Ready For Your Creative Touch, And The Home Includes Inside Garage Access And An Auto Garage Door Opener. Outside, Enjoy A Private Backyard Perfect For Relaxation Or Entertaining. Located Minutes From QEW, Winona Park, 50 Point Conservation Area, Costco, Metro, Starbucks, Tim Hortons, Restaurants, And Just 5 Minutes To Grimsby GO Station, With Only A 45-Minute Drive To Both Downtown Toronto And Niagara Falls. Whether You're Commuting Or Enjoying The Local Amenities, You'll Love The Ease Of Living In This Fantastic Location. This Townhome Is An Excellent Opportunity For Families Or Professionals Looking For A Stylish, Low-Maintenance Lifestyle In A Prime Area. A Must See Property! Book Your Showing Now!! (id:35762)
Exp Realty
317 Forks Road E
Welland, Ontario
Newly renovated. 4 Bedroom Detached House That's Ready To Move In. with Freshly painted, carpet free, newly laminated flooring. This Beautiful, Modern Home Is Walking Distance To The Canal And Backs Onto Green Space. Over 2000 Sqft. Of Living Space With Huge Windows In Almost Every Room, Allowing Lots Of Natural Light. Stainless Steel Appliances In The Kitchen. 4 Spacious Bedrooms On The 2nd Floor. Master Bedroom Has A 5 Piece Ensuite & Walk-In Closet, 2ndBedroom Also Has A Walk-In Closet. (id:35762)
Exp Realty
211 - 35 Green Valley Drive
Kitchener, Ontario
Welcome to 211-35 Green Valley Drive. Nothing to do but move in! Modern, bright and beautifully updated 1-bedroom condo featuring a spacious living room, separate dining area, and good sized updated eat-in kitchen. Newer windows, in-suite laundry, and neutral décor throughout. Enjoy abundant natural light and a functional layout. Located in a well-managed building with on-site manager and top-notch amenities: secured entrance, 3 elevators, library, games room, exercise room with dry sauna, party room, and ample visitor parking. Prime Kitchener location walking distance to bus stops and Pioneer Plaza (grocery, Tim Hortons, LCBO, restaurants, fitness & more). Just minutes to Hwy 401 and close to Conestoga College. Ideal for first-time buyers, downsizers, or investors! (id:35762)
RE/MAX Twin City Realty Inc.
164 Drexler Avenue
Guelph/eramosa, Ontario
Discover this beautifully upgraded detached home, perfectly positioned just minutes from Rockwood Conservation Area and the charming downtown core. Ideal for families, its steps to the library, parks, and school, with a fully fenced backyard that backs onto school grounds. Offering parking for four (two in the garage and two on the driveway), this home features 9ft ceilings on the main floor, upgraded stairs and railings, smooth ceilings, and elegant wainscotting details. The main floor also includes a private office and convenient laundry room with interior garage access. The bright eat-in kitchen is a showstopper, boasting quartz countertops with a waterfall island and matching backsplash, stainless steel appliances, extended cabinetry with crown moulding, and abundant storage. The open-concept family room features a cozy gas fireplace, while the distinct dining area is perfect for entertaining, both enhanced by hardwood flooring and upgraded lighting. Upstairs, spacious bedrooms offer hardwood floors and large closets, including a primary suite with a walk-in closet and a luxurious 5-piece ensuite with a vessel tub. The versatile flex space can easily be converted to an additional bedroom. Bathrooms throughout are thoughtfully upgraded with beveled tiles and extra drawers in vanities, including a Jack and Jill bath and another 4pc main bath. The pre-planned open basement, with larger windows and cold cellar, awaits your personal touch, complete with sump pump, water softener, and reverse osmosis system. A must-see home blending comfort, style, and convenience! (id:35762)
Royal LePage Meadowtowne Realty
18 Vanstraalen Street
Hamilton, Ontario
Welcome to 18 Vanstraalen Street, where upscale design meets small-town charm in one of Carlisle's most desirable pockets. Tucked away on a quiet cul-de-sac, this beautifully renovated bungalow offers the perfect blend of luxury, function, and ease .Ideal for families, downsizers, or anyone looking for a move-in-ready home with zero compromises. Inside, you'll find a light-filled, open-concept layout with rich hardwood flooring and a stunning chefs kitchen, thoughtfully updated in 2020 with quartz countertops, a Thermador gas range and dishwasher, and a premium Liebherr double fridge/freezer. Every tap in the home has been updated, reflecting the level of detail throughout. The main-floor primary suite is a private retreat with large 2022 windows and a spa-like ensuite, while two additional main-floor bedrooms and two full baths (both renovated in 2020) offer flexibility for family or guests. The fully finished lower level, completed in 2022, adds even more space with two additional bedrooms, a sleek 3-piece bath with heated floors (2023), luxury vinyl plank flooring, and a stylish new staircase. Behind the scenes, everything is updated for comfort and peace of mind: on-demand hot water, furnace and A/C (2015), upgraded attic insulation (2020), and a whole-home generator (2020). Step outside into your own backyard oasis. Professionally landscaped in 2021, it features a saltwater pool, stone patio, lush lawn, and a hot tub with a brand-new motor and cover (2024/2025) a perfect setup for both quiet evenings and summer entertaining. A newly paved driveway (2025) completes the picture.Set just steps from parks, top-rated schools, and the heart of downtown Carlisle, this is a home where every detail has been thoughtfully executed. If you're looking for turnkey perfection in a welcoming community, 18 Vanstraalen Street delivers. (id:35762)
Royal LePage Meadowtowne Realty
27 Mockingbird Lane E
Hamilton, Ontario
You Don't Want To Miss This One! Only $2950/Month plus Utilities With Lease To Own Option ! 5 Elite Picks! Here Are 5 Reasons To Rent And Ultimately Own This Stunning 2022-Built, 3-Bedroom, 2.5-Bathroom, 1,310 Sq. Ft. Carpet-Free Townhome Located In The Highly Sought-After, Family-Friendly Foothills Of Winona Neighbourhood. 1) East-Facing And Filled With Natural Light, The Home Features A Bright, Open-Concept Main Floor With 9-Ft Ceilings Connecting The Kitchen, Dining, And Family Rooms Ideal For Gatherings And Entertaining. 2) Thoughtful Upgrades Include Hardwood Stairs With Iron Pickets, Rich Hardwood Floors Throughout, Quartz Countertops And Backsplash, A Huge Quartz Island, Fresh Paint, New Blinds, Upgraded Lighting, And A Brand-New Undermount Sink. 3) The Stylish Kitchen Offers Excellent Storage, Open Sightlines, And Direct Access To The Rear Patio, Creating A Seamless Indoor-Outdoor Flow. 4) Upstairs, The Primary Suite Is A Luxurious Retreat With A Walk-In Closet And Private 4-Pc Ensuite, Complemented By Two Additional Well-Sized Bedrooms With Hardwood Floors. 5) The Spacious Basement Is Ready For Your Creative Touch, And The Home Includes Inside Garage Access And An Auto Garage Door Opener. Outside, Enjoy A Private Backyard Perfect For Relaxation Or Entertaining. Located Minutes From QEW, Winona Park, 50 Point Conservation Area, Costco, Metro, Starbucks, Tim Hortons, Restaurants, And Just 5 Minutes To Grimsby GO Station, With Only A 45-Minute Drive To Both Downtown Toronto And Niagara Falls. Whether You're Commuting Or Enjoying The Local Amenities, You'll Love The Ease Of Living In This Fantastic Location. This Townhome Is An Excellent Opportunity For Families Or Professionals Looking For A Stylish, Low-Maintenance Lifestyle In A Prime Area. A Must See Property! Book Your Showing Now!! Lease To Own Option Available. (id:35762)
Exp Realty
704 - 64 Benton Street
Kitchener, Ontario
Discover this bright and well kept 1 bedroom condo in the heart of Downtown Kitchener. Perched on the 7th floor, the suite offers sweeping city views, beautiful sunsets and an abundance of natural light. With a well-designed living space, a private balcony, and freshly painted in neutral tones, this home is truly move-in ready. Ideal for professionals, students, or anyone seeking the vibrancy and convenience of downtown living, youll be steps away from the ION LRT, Victoria Park, Kitchener Market, Google, Conestoga Colleges downtown campus, and a wide array of cafés, restaurants, and shops. Residents enjoy access to building amenities including a laundry room, fitness room, party room, and library. Looking for A+ tenants with a minimum 1 year lease, first and last months rent, Letter of Employment, last 2 pay stubs and full credit report. 1 Underground parking spot is available for an additional fee. (id:35762)
Keller Williams Innovation Realty
409 - 101 Golden Eagle Road N
Waterloo, Ontario
Available on the 4th floor with one Bed, one Bath, Kitchen, Living room with lots of storage area. Big windows & private Balcony, Personal in unit Thermostat for AC and Heat Control. Unit upgraded with stainless steel appliances plus own Washer and Dryer. Open Concept Modern Living, Laminate Floors throughout, Potlights. Steps away are Starbucks and Tim Hortons. Easy access to transit including LRT and bus stops. Sobeys across the street Building features include the community mailboxes with large parcel receiving area, professionally designed landscaping , common lobby lounge. and a contemporary Peloton studio/gym. Note: Tenants pay for hydro/water/water heater rental. This unit comes with one surface parking spot (id:35762)
Royal LePage Flower City Realty
84 - 120 Court Drive
Brant, Ontario
Discover this stunning brand-new end unit townhome in the beautiful city of Paris! Boasting hardwood flooring, an open-concept layout, quartz countertops, pot lights, and second-floor laundry, this home blends modern finishes with everyday functionality. Upstairs, enjoy 3 spacious bedrooms, including a primary suite with a walk-in closet and an ensuite bath. Located within walking distance to a commercial plaza featuring big-name stores and a gym convenience is at your doorstep! Don't miss this incredible opportunity! (id:35762)
RE/MAX Excellence Real Estate
76 Ravine Drive
Cambridge, Ontario
Welcome to 76 Ravine Drive a charming and fully renovated freehold bungalow nestled on a quiet dead-end street in one of Cambridges most desirable neighborhoods. Ideal for first-time buyers, downsizers, or investors, this move-in-ready home features a separate side entrance to a fully finished basement, offering excellent potential for an in-law suite or conversion into a legal duplex. Enjoy modern upgrades throughout, including a laundry area in the basement and convenient hookups upstairs for an additional unit, as well as a brand new electrical panel for peace of mind. All this while being just steps from Glenview Park Secondary School, minutes from Churchill Park, and within easy reach of downtown Cambridge, the Grand River, and the scenic Cambridge-to-Paris Trail. This is a rare opportunity to own a beautifully updated home in a peaceful yet highly connected location. (id:35762)
RE/MAX Twin City Realty Inc.
6 - 1430 Highbury Avenue N
London East, Ontario
Offered in sought-after Maple Ridge Estates!This immaculate, move-in ready, low-maintenance home blends comfort and elegance with thoughtful upgradesalmost $50,000 invested in the last year alone. Featuring 4 spacious bedrooms (2+2), 3 full bathrooms (including a primary ensuite), a welcoming main floor, main-floor laundry, and a generous 2-car garage, it truly checks all the boxes.Freshly painted throughout, the home boasts brand-new hardwood flooring on the main floor and new flooring in the basement, complemented by 9-foot ceilings for an open, airy feel. The primary bedroom features a new window, while the basement includes two new windows with brand-new blinds.The open-concept living, dining, and kitchen area flows seamlessly to a larger, stamped-concrete patio and landscaped backyardperfect for entertaining. The kitchen offers modern fixtures and ample prep space to enjoy under high, coffered ceilings in the living area.The garage is a standout, with a brand-new polyaspartic floor coating (10-year limited warranty), new drywall and insulation, and a full heating systemideal for a workshop or man cave. Additional highlights include hardwood and tile flooring, a cozy gas fireplace, an expansive recreation room, and timeless finishes.All furniture is optional to purchase directly from the seller, offering a turnkey opportunity.Words cant capture all the goodness this home offersbook your showing today! (id:35762)
Homelife/miracle Realty Ltd
441 Hannah Road N
Otonabee-South Monaghan, Ontario
Welcome to your perfect lakeside getaway! Nestled along the West shores of Rice Lake, this unique property features two fully-equipped cottages, ideal for extended family living, rental income, or a private escape with room for guests. The first home is built in 2024 with ICF construction and a metal roof. Featuring an open concept kitchen & living area with vaulted ceilings, 2 bedrooms, a 3pc bath and an expansive deck overlooking the water. The 2nd Home has been recently renovated featuring an open concept kitchen & living area, cozy wood stove, 3pc bath, 1 bedroom and a walkout to a private deck overlooking the water. Both homes are heated and cooled with modern heat pumps and share an Artesian Well with ample water supply. Set back on a spacious lot with a southern exposed waterfront view, each cottage offers its own charm and privacy, while sharing access to a private dock, swimming area, and stunning sunsets over the water. Enjoy boating, fishing, or simply relaxing on the deck. Whether you're looking for a family compound, a smart investment, or a peaceful retreat, this rare offering on Rice Lake presents endless possibilities. (id:35762)
Royal Heritage Realty Ltd.
28 Golden Terrace Court
Kitchener, Ontario
Walk-out basement unit, fully furnished with an open concept design, located in the West Kitchener Beechwood Forest and Highland West neighborhoods, a very popular and desirable, calm, and quiet family area. One parking space on driveway is included, and utilities are one-third extra of the total utility bills of the house. Welcome to 28 Golden Terrace Court, a basement unit featuring 1 bedroom, living and dining space, and 1 full bathroom. Conveniently located near all necessary amenities including schools, shopping malls, recreation centers, trails, golf courses, hospitals, and more. Ideal for a small family. Entering the house, you'll find a living space with a dining area, a beautiful kitchen with laminate countertops, kitchen cabinets, sink, and ample Sharp pot lights. The kitchen also provides access to a full laundry facility. A full bathroom is located on the same floor. The living room leads to a good-sized bedroom with windows and closets, perfect for a small family. Floor features include tile floors in the washroom and vinyl floors in the bedroom and living room. The open-concept living room is perfect for both family time and entertaining. This unit is now available for lease from September. Cooktop stove or countertop stove is available instead of full stove. Some of the pictures are from a previous listing, taken before the tenant occupied the unit. (id:35762)
RE/MAX Twin City Realty Inc.
405 - 60 Charles Street
Kitchener, Ontario
Live in style at this beautifully upgraded 1-bedroom + open-style den, 1-bathroom condo in the heart of Downtown Kitchener. Offering 686 sq ft of thoughtfully designed interior space, this unit combines comfort with modern finishes. With over $23,000 spent on interior upgrades, enjoy a sleek kitchen with designer cabinetry, upgraded countertops, and wide plank flooring throughout. The open den is perfect for a home office or reading area, making the layout both functional and flexible. Charlie West residents enjoy premium amenities including a social lounge, 5th-floor terrace, fitness/yoga/wellness rooms, concierge service, pet run, and a meeting room all within a striking 31-storey glass tower. Located steps from the Innovation District, LRT, parks, restaurants, and boutique shopping, this condo offers unbeatable urban convenience. (id:35762)
RE/MAX Realty Services Inc.
3723 Trelawny Circle
Mississauga, Ontario
Welcome To 3723 Trelawny Circle, A one of a kind, Stunning Detached 2-Car Garage Home Perfectly Positioned On A Premium Lot On A Quiet, Family-Friendly Cul-De-Sac In Mississaugas Sought-After Trelawny Estates. Offering Over 4,500 Sq. Ft. Of Living Space Including Basement, This 4+1 Bedroom, 5 Bathroom Residence Features A Separate In-Law Suite In The Fully Finished Basement. The Main Level Showcases California Shutters Throughout, A Formal Living And Dining Room Ideal For Special Occasions, A Spacious Main Floor Office For Remote Work, And An Updated Powder Room. The Gourmet Eat-In Kitchen Boasts Granite Countertops, A Tile Backsplash, A Large Centre Island, Built-In Appliances, Custom Cabinetry With Pullouts, And A Pantry, Flowing Seamlessly Into The Family Room With A Wood-Burning Fireplace And Views Of The Backyard. Upstairs, The Primary Suite Offers Hardwood Floors, A Walk-In Closet, And A Spa-Like 5-Piece Ensuite. Three Additional Bedrooms Feature Hardwood Flooring, Double Closets, And Access To Both A 3-Piece Jack & Jill And A 4-Piece Bathroom. The Basement In-Law Suite Includes A Kitchen, Living And Rec Room, Bedroom, And 3-Piece Bath, With Potential For A Separate Entrance. Outside, The Large Tiered Deck, Mature Trees, And Landscaped Gardens Create The Perfect Outdoor Retreat. Ideally Located Near Schools, Parks, Trails, Shopping, Highways, And Just Minutes To Downtown Toronto And Pearson Airport, This Exceptional Home Combines Space, Comfort, And Convenience. (id:35762)
Keller Williams Real Estate Associates
1312 - 10 De Boers Drive
Toronto, Ontario
Bright and stunning spacious 1Bed + Den with south east view. Sheppard West TTC subway station is just a 2 minutes walk away. Modern style kitchen cabinet, Large Windows, 1 locker included, Close to Yorkdale Mall and York University, Easy accessible to Hwy 401, Included Bell High-speed Internet. 24 hours Concierge Desk. Tenants are responsible for utilities and tenant insurance. (id:35762)
Homelife New World Realty Inc.
969 Kipling Avenue
Toronto, Ontario
Spacious 4 - Bedroom Townhome Just Steps from Kipling Subway! This bright and well - maintained home features an open-concept living and dining area with a cozy gas fireplace and hardwood floors on main floor. The large kitchen offers a breakfast bar, built-in dishwasher, double sink with a window view, and main floor powder room. Walk out to built - in dishwashere, double sink with a window view, and main floor powder room. Walk out to the balcony for fresh air and relaxation. The second floor boasts three generously sized bedrooms and a 4-piece bath, complete with double and walk-in closets. The third floor is dedicated to an oversized primary suite with a Juliette balcony, a 4-piece ensuite featuring a walk-in shower and a luxurious soaker tub. Appliances include fridge, stove, dishwasher, washer, and dryer. California shutters throughout. Minimum 1-year lease. Credit check and employment letter required. Conveniently located near top-rated schools, parks, shopping, and transit. (id:35762)
RE/MAX Professionals Inc.
3227 Kingsholm Drive
Oakville, Ontario
Stunning Mattamy-built Iris Corner French Chateau Detached Home in one of Oakvilles most prestigious neighborhoods. Ideally located close to schools, hospitals, banks, grocery stores, sports complexes, golf courses, and public transit.This elegant home features 4 bedrooms and 4 bathrooms, a double-car garage, and parking for up to 4 cars. The open-concept layout boasts abundant natural light, 9-ft ceilings, and gas & electric fireplaces for cozy living.The gourmet kitchen comes with stainless steel appliances and quartz countertops, perfect for entertaining and everyday living. Loaded with upgrades throughout, this home offers the perfect combination of luxury and functionality. (id:35762)
Century 21 People's Choice Realty Inc.
1204 - 2240 Lakeshore Boulevard W
Toronto, Ontario
Experience stylish waterfront living in this bright and spacious corner unit. Floor-to-ceiling windows in this open concept condo fill the space with natural light, while the large wrap-around balcony, with its incredible lake and city views, is the ideal space for relaxing or entertaining. The primary bedroom features a private ensuite bathroom and walk-in closet. Both bathrooms have been beautifully renovated and the kitchen has new stainless steel appliances, granite counters and a centre island. A parking spot and a locker are included for your convenience. Located steps from the waterfront, top restaurants, grocery stores, entertainment, trails, TTC streetcar, bike paths, highways, and shopping - everything you need is right at your doorstep. (id:35762)
Exp Realty
1544 Leger Way
Milton, Ontario
Unparalleled Luxury in Milton's Prestigious Ford Neighborhood. Indulge in Sophisticated Living with this Architectural Master piece, a Stunning 4+2 BEDROOMS,6 BATHROOMS Detached Estate with a Stone, Brick & Stucco Exterior. This Home features a Grand Double-door entry, Hardwood floors, Designer Pot Lights, California shutters,& a Freshly Painted interior. The Open-concept Main Level boasts a versatile Den/Office, Elegant Living & Dining areas,& a Spacious Family room with a Stone wall & Gas fireplace. The chefs Kitchen is a culinary dream, with extended Cabinetry, Quartz countertop, S.S. Appliances Island. The Second floor Offers Four Luxurious Bedrooms, including a Primary suite with Double-door entry, Coffered Ceiling, his & her closets,& a Spa-inspired ensuite. A Jack & Jill Bath and Upper-level Laundry add Convenience. The LEGAL FINISHED BASEMENT features Two Beds, Two Bath ,a Separate Entrance,& Private Laundry ideal for Multi-Generational Living or Rental Income. Close to Hwy, School, Plaza & Trail (id:35762)
Century 21 Property Zone Realty Inc.
2479 Bridge Road
Oakville, Ontario
Private backyard oasis with inground pool and custom deck - perfect for relaxing or entertaining just steps to Bronte Village! This spacious Tudor-style raised ranch bungalow is tucked into a mature, established neighbourhood and backs onto peaceful Glen Allen Park. Main floor features hardwood, a bright kitchen, 4-piece bathroom, 3 bedrooms, family room, and plenty of space to live and entertain. The lower level includes a rec room, 4th bedroom, additional bathroom, and convenient inside access to the garage. Updates include bathroom counter and flooring (5 yrs), insulated (1.5") garage door (5 yrs), and a durable metal roof (2000). Just a 7-minute walk to the Harbour - your chance to enjoy coveted Bronte living with comfort, charm, and incredible outdoor space! (id:35762)
RE/MAX Escarpment Realty Inc.
25 Klondike Drive
Toronto, Ontario
Rarely available industrial unit with truck-level shipping, offering easy access to major highways 400, 407, and 401, as well as key transit routes. Ideal for businesses looking for convenience, visibility, and efficient logistics. Can be leased together with Unit 27 for a total of 10,672 sq. ft. (id:35762)
Vanguard Realty Brokerage Corp.
2901 - 830 Lawrence Avenue W
Toronto, Ontario
Welcome to 830 Lawrence Ave, a modern residence offering homelike living in one of Toronto's most connected neighbourhoods. 830 Lawrence provides residents with premium amenities, including a fitness centre, rooftop lounge, party room, and 24-hour concierge, all while being steps from TTC transit, Yorkdale Mall, shopping, dining, parks, and quick highway access. Now available for lease is a stunning 2-bed, 2-bath, Penthouse Level corner suite boasting 929 sq. ft. of thoughtfully designed interior space, complemented by both a private terrace and a balcony, a rare combination perfect for enjoying the outdoors from multiple perspectives. Inside, the unit offers 9 ft ceilings and unobstructed northwest-facing views, bathing the living spaces in natural light and offering spectacular sunsets. The open-concept kitchen features modern cabinetry, stainless steel appliances, and ample prep space, making it ideal for everyday cooking or entertaining guests. The spacious living and dining area flows effortlessly to the balcony, creating an inviting indoor-outdoor experience. The primary bedroom offers large windows, generous closet space, and a private ensuite with contemporary finishes. The second bedroom provides flexibility for guests, an office, or a nursery. A second full bathroom ensures comfort and convenience. Step onto the expansive terrace, perfect for summer dinners, container gardening, or simply relaxing. While the additional balcony extends your enjoyment of the skyline views. With its upgraded interior, abundant natural light, and unbeatable location, this home offers the perfect balance of style, comfort, and convenience. Available for immediate occupancy. (id:35762)
Property.ca Inc.
43 Schooner Drive
Brampton, Ontario
Step into Luxury with this Beautifully Upgraded Home Featuring a Renovated Kitchen with Quartz Countertops in all Washrooms, fresh paint and Pot lights throughout. The Impressive Double-Door entry opens o a Grand 17-Ft Cathedral Ceiling. The Family Room offers a Walk-Out to a Professionally Finished Deck-Perfect for Entertaining. Enjoy the Convenience of an Upper-Level Laundry room and a Fully Finished 2-Bedroom Basement with a Private Side Entrance. This Home Blends Elegance, Comfort and Functionality in one Perfect Package. (id:35762)
Homelife Maple Leaf Realty Ltd.
1609 - 3880 Duke Of York Boulevard
Mississauga, Ontario
Welcome to Unit 1609 at 3880 Duke of York Blvd Tridel's Luxury Living in the Heart of Mississauga! Experience five-star resort-style amenities all year round in this beautifully renovated 2-bedroom + enclosed den, 2-bath condo. The versatile den, enhanced with elegant French doors, is perfect as a home office, nursery, or third bedroom. This bright and spacious unit boasts modern finishes, a stunning new kitchen with custom cabinetry, quartz counters, a breakfast bar, and a premium stainless steel appliance package.The primary bedroom features a walk-in closet and a private ensuite, while the second bedroom is generously sized for family or guests. Included are 1 parking spot and a rare corner locker conveniently located near the elevator. Enjoy state-of-the-art building amenities: 24-hour security, a bowling alley, fully equipped gym, indoor pool, virtual golf, theater room, hot tub, sauna, games room, media room, and beautifully landscaped walking trails. Located in a prime area, youll have quick access to top schools, community centres, Square One Mall, shopping, dining, public transit, and major highways. Whether you're a first-time buyer or looking to downsize, this home offers unmatched comfort and convenience. (id:35762)
Century 21 Leading Edge Realty Inc.
1162 Tupper Drive
Milton, Ontario
Pride of Ownership! This spacious 1,950 sq. ft. (per builder) end-unit townhouse offers 4+1 bedrooms and 4 bathrooms in a bright, open-concept layout. Main floor features a welcoming foyer, elegant wood spiral staircase, and a sun-filled living/dining area with walk-out to a private deck, fully fenced yard, gazebo, and gas BBQ hookup (gas line 2023).Upper level boasts 4 generously sized bedrooms, including a primary suite with his & hers closets and a 4-piece ensuite. The finished basement adds valuable living space with a versatile den, full bath, laundry area, cold room, and storage shelves. Recent Upgrades: Freshly painted throughout, new hallway light fixture and four upgraded bedroom lights (2023), new concrete sidewalk (2023), fridge (2024), garage door (2022) with opener and remote, and direct garage-to-house access added three years ago. Potential to install a separate basement entrance from the side at ground level without any digging or major wall alterations. Located close to schools, parks, shopping, and transit move-in ready! (id:35762)
RE/MAX Real Estate Centre Inc.
595 Celandine Terrace
Milton, Ontario
Don't Miss This Incredible Opportunity! Welcome to this stunning freehold 2-storey townhouse, less than a year old and offering the perfect blend of space, style, and convenience. Featuring 4 spacious bedrooms and 4 bathrooms, including 2 ensuite bedrooms, this is one of the largest models available at 1,949 sq. ft. above grade feels just like a detached home! The modern open-concept kitchen boasts elegant quartz countertops, upgraded stainless steel appliances, and a walk-in pantry for added storage. Enjoy smooth 9-foot ceilings on the main floor, creating a bright and airy living and dining space filled with natural sunlight from large windows. Quality finishes throughout include solid hardwood flooring on both levels and an oak staircase with stylish wrought iron spindles. Upstairs, you'll find 4 generously sized bedrooms, 3 full bathrooms, and the added convenience of an upper-level laundry room. Built by Great Gulf Homes, this property is located in a highly desirable and family-friendly neighborhood. Just minutes from Milton District Hospital, the new Wilfrid Laurier University campus, Kelso Conservation Area, and with easy access to GO Transit, Hwy 401 & 407, this home offers an unbeatable location. A must-see for growing families or savvy investors schedule your showing today! (id:35762)
Homelife/response Realty Inc.
31 Bayside Court
Burlington, Ontario
Quality and luxury in this exquisite 2025 4 bed, 6 bath custom build in an exclusive pocket in south Aldershot, steps to the lake, Lasalle Park, and the Burlington Golf and Country Club! Enjoy premium street position on a quiet cul-de-sac offering 4 spacious bedrooms, each with their own ensuite. Over 5100 sq feet of luxuriously finished floor space with every convenience for the busy family. Impressive foyer with beautiful polished porcelain inlay, white oak hardwoods, soaring ceiling height to the second floor and walk-in lit closet with custom organization. Sun filled main floor home office for live/work arrangements and convenient oversized powder room. Dine with large groups of friends and family in your sophisticated dedicated open dining room with custom tray ceiling, extra large windows and mosaic white oak hardwoods. Wow to this kitchen! If you love to cook you will be blown away with both function and aesthetics of this masterpiece. Premium lit Barzotti cabinetry in a neutral palette with premium JennAir monogram series appliances throughout including double oven, 6 burner gas range, lockable wine fridge, premium quartz surfaces, heated flooring and extra large walnut stained island to match the custom walnut range hood. Everyone will enjoy the privacy of their own ensuite, connected to extra-large bedrooms adorned with beautiful imported tile, white oak hardwoods, custom walk-in closets, designer lighting, and elegant decorative plaster ceilings. Breathtaking primary ensuite shows off imported Italian Calcutta polished porcelain, freestanding tub, Barzotti double sink vanity, heated flooring and glass shower with double rain heads. Entertainers dream in the lower level, complete with dedicated gym space, sauna with integrated lighting and sound system, kitchen servery area and home theatre for movie nights! Nearby top rated schools, minutes to DT and GO station. (id:35762)
RE/MAX Escarpment Realty Inc.
1449 Champlain Road
Tiny, Ontario
Top 5 Reasons You Will Love This Home: 1) Unique waterfront property offering a haven of serenity, combining peaceful ambiance with enjoyable features, including its own private beachfront with 102' of waterfrontage, a dock and your own boat ramp, along Georgian Bay, perfect for boating enthusiasts 2) Seize the opportunity to acquire a turn-key, fully furnished, and equipped waterfront home 3) Experience bright, open, and expansive living spaces both inside and out, where vaulted ceilings elevate the main cottage's living room, kitchen, and dining areas, creating an airy and inviting atmosphere 4) Enjoy picturesque outdoor spaces that invite relaxation and entertainment, featuring a generously sized deck perfect for gatherings, a cozy fire pit for enchanting evenings, and a covered porch that offers a sheltered spot to savour the surrounding beauty 5) Fully insulated and thoughtfully designed double car garage heated by a gas HVAC unit, featuring laundry, a full bathroom, and a recreation room, which is complete with a gas fireplace, and a pool table, making it the perfect spot for year-round entertainment or sleeping. Main cottage - age 65, Garage - age 15. Visit our website for more detailed information (id:35762)
Faris Team Real Estate
Faris Team Real Estate Brokerage
505 - 1 Grandview Avenue
Markham, Ontario
Large 2 Br, 2 Bath Corner Unit. Fully Upgraded, 9' Smooth Ceilings. Kitchen W/ Porcelain Floors, Stone Backplash, Quartz Counters & Centre Island. Custom Closet Organizers In Bedrooms. Parking & Locker Incl. Steps From Upcoming Subway At Steeles! New 3/4 Acre Park Next Door! Amazing Building Amenities: Fitness & Yoga Rooms, Theatre, Saunas, Guest Suites, Children's Playroom, Library, Lounge/Party Room! Electric carElectric car charger available at the building. (id:35762)
Exp Realty
14 Highbury Court
Markham, Ontario
Discover this bright and beautifully maintained 4-bedroom semi-detached home in desirable Upper Cornell. The sun-filled interior features an abundance of large windows, leading to a modern kitchen with elegant granite countertops and stainless steel appliances. The master bedroom offers a private retreat with a luxurious 5-piece ensuite and a spacious walk-in closet. Enjoy an unparalleled location, just steps from Markham Transit and a short walk to public schools, parks, shops, and the community centre. A must-see property! (id:35762)
Homelife New World Realty Inc.
Lot 98 - 6047 Highway 89
New Tecumseth, Ontario
Welcome to your new home at Rolling Acres Campground! This 2022 Quailridge Park Model Trailer is fully equipped with all the modern amenities, including laminate floors throughout, stunning kitchen overlooking beautiful living/dining area, well-appointed master bedroom, spacious family room, and many windows and walkouts to enjoy all that nature has to offer. This 4 season home also boasts 2 garden sheds, 3 private parking spots, and a large covered deck fully enclosed with glass railing and gates to enjoy the riverfront views. Minutes to the Nottawasaga Inn, Honda, Alliston, and just 1 hour north of Toronto, this quaint year-round campground is perfect for golfers, campers, kayakers, or for those who just want to downsize and live a little more simplistically. Park fees are $766.65/month and include water, septic pump outs, garbage and property taxes. Hydro and Propane are an additional cost. High speed internet is available. Enjoy the cottage life and year round living in the gated community... the possibilities are endless here! (id:35762)
Royal LePage Rcr Realty
1202 - 7890 Bathurst Street
Vaughan, Ontario
Large Bright Unit With 2 Washrooms At The Prestigious Legacy Park Condos In The Heart Of Thornhill. Steps To All Desired Amenities This Open Concept Unit Is Spacious, Bright & Very Luxurious. Gorgeous Flooring And 9 Ft Ceilings, Stunning Modern Kitchen W/S/S Appliances, Stone Counters & Backsplash, W/O To Balcony With Obstructive East Views, Large Master W/3Pc Ensuite. Large Den Can Double As Bedroom. (id:35762)
Hc Realty Group Inc.
506 - 38 Gandhi Lane
Markham, Ontario
Two Year New, Pavilia Condo In Thornhill, Located at Bayview/Hwy7, Minutes to Hwy 404/407. Close to GO and public transit. Walking to Plazas, Restaurants, Medical Buildings and Banks. This South-East Facing Luxury 2 Bedroom + Den, 2 Full bathroom Corner unit has Two Balconies. Den with window and Sliding Door, can be used as 3rd Bedroom. Bright and spacious 1112sft with functional layout. Upgrade Quartz counter top and backsplash with modern cabinets. (id:35762)
Homelife New World Realty Inc.


