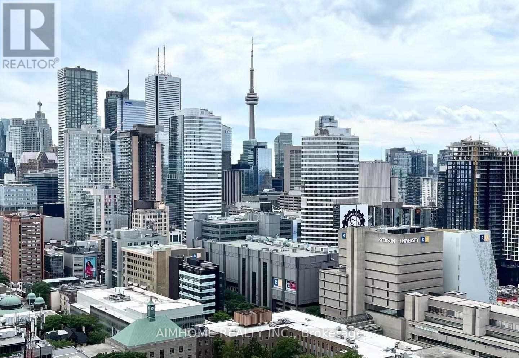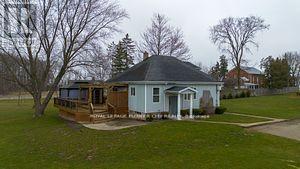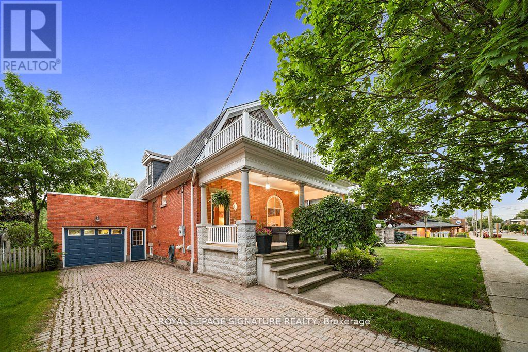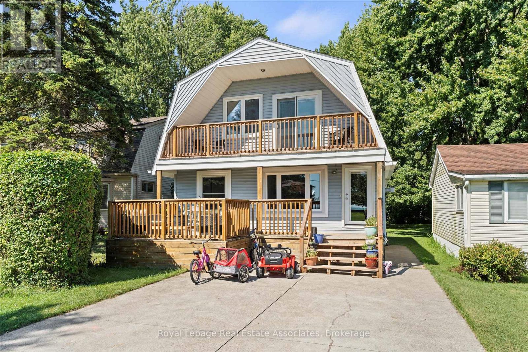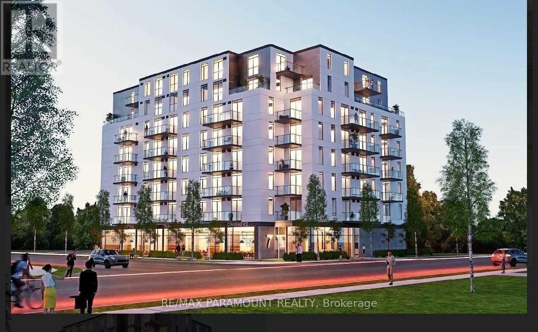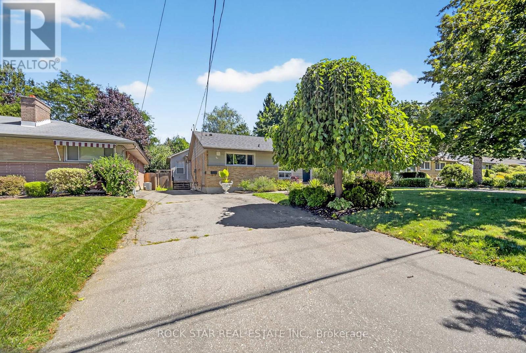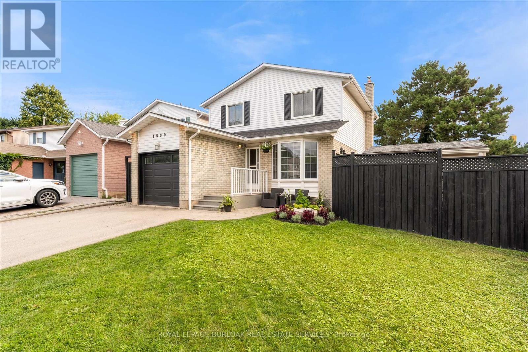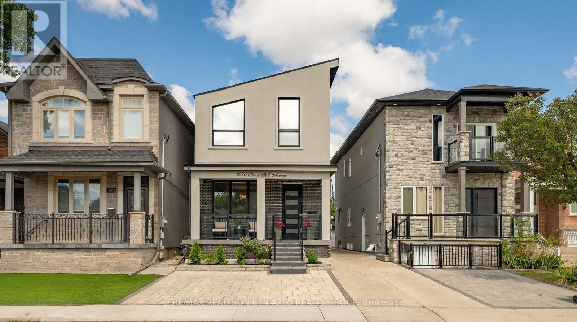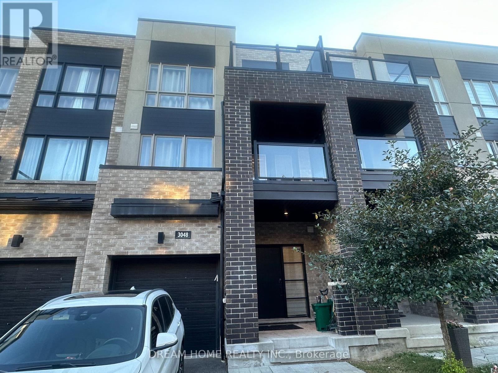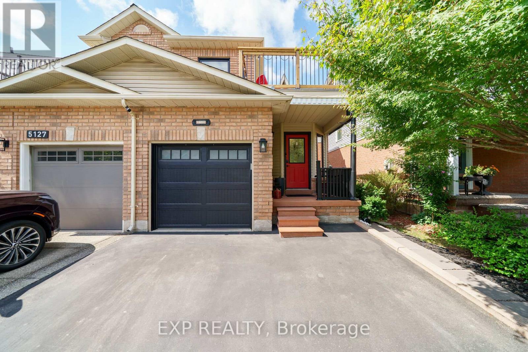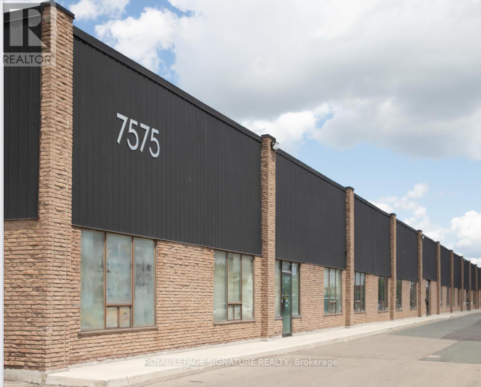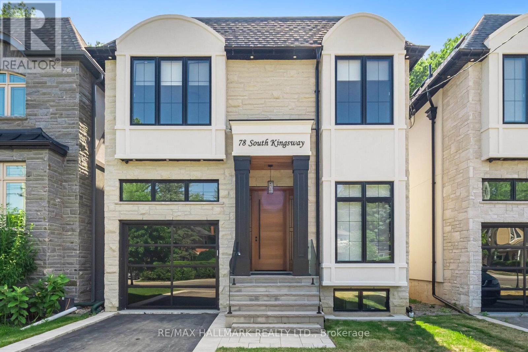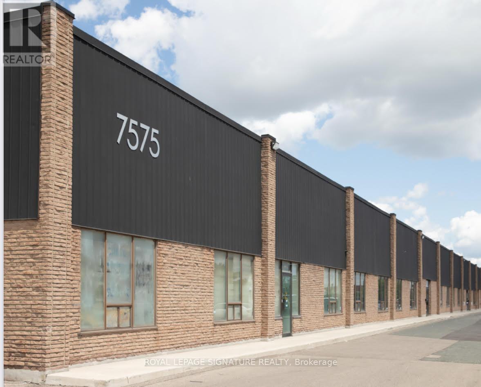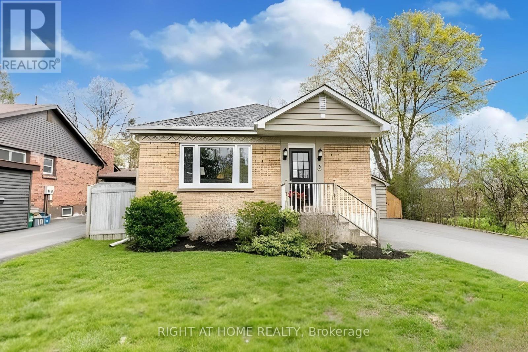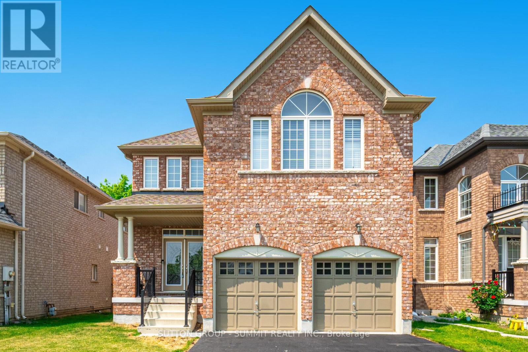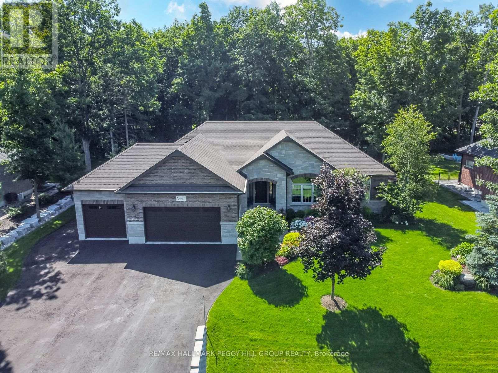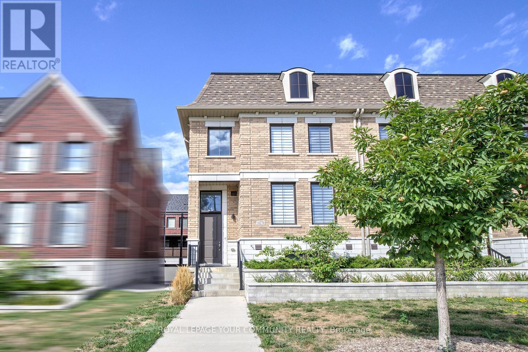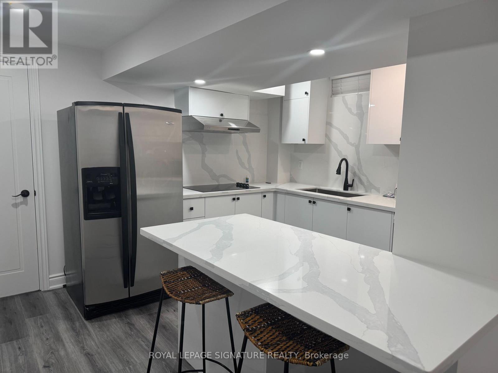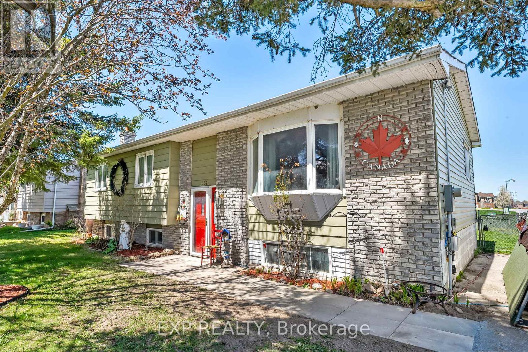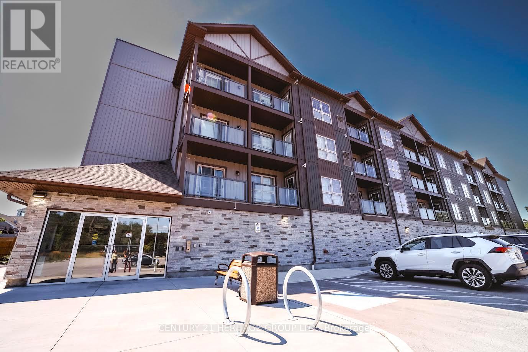3752 Windhaven Drive
Mississauga, Ontario
Welcome to our New Listing! This Renovated Bright and Spacious Three-Bedroom Semi-Detached Home features New Paint Throughout, A Brand New Kitchen with New Cabinets, New Sink, New Granite Countertops, New Floor Tiles and New Door Handles throughout the Home, along with a New Front Porch Railing, New Blinds, and New Light Fixtures. And the perks don't stop there! Walk into your Renovated Foyer with Portlights, Smooth Ceilings, and a New powder room with Vanity. As you wander through your New Place, enjoy Sun-Filled Rooms and a Brand New Second Floor Bathroom. Located in a Great Community close to Catholic and Public Schools, Mississauga Transit, Shopping, and the GO Station, with Highways 401, 403, and 407 just minutes away, this Home offers Comfort, Style, and Convenience with All Amenities just steps away! (id:35762)
RE/MAX Real Estate Centre Inc.
8 Charrington Crescent
Toronto, Ontario
Welcome to this beautifully maintained bungalow, hitting the market for the first time in over 40 years! Pride of ownership shines throughout this spacious home, offering an inviting blend of classic charm and endless potential. Boasting gorgeous curb appeal, a long driveway detached garage, and a generously sized backyard, perfect for entertaining. Inside, natural light floods the expansive main floor, creating a warm and welcoming atmosphere. The layout includes a bright and airy living space, large principal rooms, and a side entrance that offers excellent rental or in-law suite potential. The fully finished basement is a standout feature, complete with an additional bedroom, full kitchen, and comfortable living area. Located in the heart of Toronto, you'll love the unbeatable access to shops, schools, parks, transit, and many more. Whether you're a growing family, investor, or looking to generate extra income, this rare opportunity is one you won't want to miss! (id:35762)
RE/MAX Experts
1208 - 1 Uptown Drive
Markham, Ontario
Welcome to this bright and spacious 1+1 bedroom unit featuring a functional open-concept layout with no wasted space. Enjoy breathtaking, unobstructed north-facing panoramic views from both the living room and bedroom. The versatile den can easily serve as a second bedroom or home office. Modern finishes include laminate flooring throughout and a sleek, contemporary design. **Spacious parking spot for easy loading and unloading**. Prime locationjust steps to supermarkets (whole Food), banks, restaurants, and shopping. Minutes to Hwy 407/404, YMCA, York University Markham Campus, GO Train, Unionville, Cineplex, and First Markham Place. Perfect for first-time buyers, investors, or those seeking a convenient urban lifestyle! **Available for possession after September 15, 2025. ** (id:35762)
Century 21 King's Quay Real Estate Inc.
32 Flatfield Terrace
Toronto, Ontario
Welcome to this spacious 3-bedroom, 3-bathroom home designed with comfort and convenience in mind. The bright and airy living room opens to a beautiful wrap-around balcony perfect for morning coffee or evening relaxation. The generous eat-in kitchen is ideal for family meals, while the cozy family room features a walk-out to the backyard, making indoor-outdoor living effortless. The primary bedroom offers a private 4-piece ensuite, creating a comfortable retreat. Additional highlights include a 2-car garage with direct access to the interior, ensuring everyday practicality. Perfect for multi-generational or growing families, or those who love to entertain, this home blends functionality with style in a very desirable neighborhood. Located close to the TTC, excellent schools, shopping, and nearby parks, it offers the perfect setting for family living. With its thoughtful layout and warm spaces, its a place where lasting memories are ready to be made. (id:35762)
Royal LePage Supreme Realty
Lph#4 - 38 Iannuzzi Street
Toronto, Ontario
Unique 2-Bedroom 2 full bath LPH Unit At 38 Iannuzzi St Luxury Fortune At York! . CornerSuite With Large Wrap Around Balcony with amazing water and city views!! Open-Concept ModernKitchen,Bedrooms with custom made deep closets for storage,Motorized Blinds, breathtaking 100 sq ft of balcony.Step To Waterfront, Parks ,Transit,Loblaws, Tim Horton, Starbucks & Restaurants. 1 Parking 1 locker Included. Move In & Enjoy ! (id:35762)
Save Max Bulls Realty
2611 - 89 Mcgill Street
Toronto, Ontario
Most Beautiful City And Lake View! Great Downtown Location! Famous Tridel Built! South-West Corner Unit 3 Bedrooms/2 Baths/Master Bedroom W Its Own Balcony With A Walk In Closet And 3Pc Ensuite! Qulity Laminate Flooring Throughout! Steps To Ryerson University, Subway, Shopping Center, Loblaws, Hospitals And Yonge St. Quiet Building W Great Amentities: Wet Lounge & Whirlpool, Outdoor Pool ,Bbq & Terrace, Fitness, Yoga Studio And More..One Parking Include. (id:35762)
Aimhome Realty Inc.
3307 - 8 Cumberland Street
Toronto, Ontario
Stunning 2-Bedroom Luxury Condo at 8 Cumberland Prime Yorkville Location! Welcome to 8 Cumberland, a new luxury condo situated in the heart of Toronto's prestigious Yorkville neighborhood. Just steps away from Yorkville Subway Station, world-class restaurants like EATALY, and high-end shopping, this modern residence offers the ultimate urban lifestyle. This 918 sq.ft. corner unit features 2 spacious bedrooms, 2 spa-like bathrooms, and a private oversized balcony with breathtaking unobstructed views of Rosedale Valley and the downtown skyline. The unit is complete with high-end hardwood floors, state-of-the-art kitchen with a large island, built-in full-size appliances, and premium finishes throughout. Enjoy the convenience of 1 oversized parking spot and 1 storage locker, and upgraded features like custom cabinetry and luxurious fixtures. Exclusive Amenities include: Fitness & yoga studio, Steam rooms ,Business center, Pet park & spa, outdoor terrace with hot and cold plunge pools. (id:35762)
Harvey Kalles Real Estate Ltd.
754328 Hwy 53 Road
Norwich, Ontario
Highway Commercial Property With Many Possibilities. 5 Mins to 401 & 2 Mins to 403 & 6 mins to Woodstock Toyota Plants. On Busy Hwy 53/Muir Rd N Intersection, 1.42 Acres. (id:35762)
Royal LePage Flower City Realty
454 Morrison Point
Prince Edward County, Ontario
Welcome Home! This Scandinavian inspired detached 2bedroom home sits on a quiet street surrounded by trees for ultimate privacy. This home is fully furnished, all you need to do is open the door! The driveway has ample space and utilities are included in your lease (hydro, water, & Star link internet). Relax on the deck and enjoy the BBQ, take a seat around the fire pit, or enjoy the basement foosball table to start making your memories! The main floor and basement each have a living area with a TV and a Queen bedroom so you're able to enjoy the space comfortably.Driveway snow plowing and basic lawn services are provided on a schedule along with waste management services. Onsite laundry is located in the basement.Please note the larger home on the property is used as an AirBnB but has it's own driveway and is not viewable to this home from this guest home. Close toVickies Veggies & Waupoos Winery is an added bonus!Occupancy is October 1st 2025. Please note the basement flooring has been redone since photos were taken. (id:35762)
The Agency
14 Goshen Street S
Bluewater, Ontario
Experience the perfect blend of timeless elegance and refined rural living in this exquisite Barndominium-style red brick century home, a true architectural gem dating back to 1910. Ideally located in the serene town of Zurich, just 10 minutes from the world-renowned sunsets of Lake Huron in Grand Bend and Bayfield, this one-of-a-kind estate offers over 3,000 square feet of meticulously finished living space. From the moment you arrive, the home's commanding presence is felt through its two enchanting verandahs, covered backyard porch with gas barbecue, and stately curb appeal. Inside, rich heritage details meet sophisticated craftsmanship - coffered oak ceilings in the dining room, original stained glass windows, solid oak millwork, and an expansive living area with custom built-ins surrounding a gas fireplace. A solid oak kitchen with granite countertops provides both character and function, while two grand staircases lead to the upper level, evoking old-world elegance. Boasting 3 generously sized bedrooms, 4 beautifully appointed bathrooms, and a finished lower level with extra bedroom and washroom with heated floors for added versatility, every inch of this home exudes warmth and grandeur. The detached garage offers potential as a luxurious workshop or studio space, complemented by an interlocked driveway with space for four vehicles. Lovingly maintained and thoughtfully upgraded throughout the years, this rare offering preserves the elegance of its era while delivering the lifestyle of today. This is more than a home - it's a legacy. (id:35762)
Royal LePage Signature Realty
704 - 450 Dundas Street E
Hamilton, Ontario
Welcome to Trend Condos in the heart of Waterdown! This beautifully upgraded 1-bedroom suite is perched on the 7th floor of a boutique low-rise building, offering contemporary living in one of the area's most desirable communities. Step inside to discover a modern open-concept layout featuring an upgraded kitchen with stainless steel appliances & stylish flooring throughout, with no carpet! The generous bedroom provides both comfort & privacy, while the Juliette balcony allows natural light to pour in, creating a bright & airy atmosphere. Convenience is key with in-suite laundry, one parking space & a private locker for additional storage. Residents of Trend Condos enjoy access to impressive amenities including a rooftop deck with panoramic views, a state-of-the-art fitness facility, party room, bike storage & ample visitor parking. Located just minutes from major highways & only a 10-minute drive to the Aldershot GO Station, this prime location also puts you within walking distance of scenic trails, parks, restaurants & all that Waterdown has to offer. Don't miss the opportunity to lease this stylish & well-appointed condo in an unbeatable location! (id:35762)
Harvey Kalles Real Estate Ltd.
374 Lakewood Drive N
Amherstburg, Ontario
Welcome to This charming 2-bedroom home is the perfect blend of character and modern updates, ideally located just steps from the Sandy beach and backing onto serene green with a deep 175 ft lot.Whether you're looking for a cozy year-round residence, a vacation treat, or an investment, this home checks all the boxes., Some of the Features & Updates: Windows & Doors (2018): Most replaced with lifetime warranty through Brookstone (transferable to new owner), Roof (2018): Asphalt shingles, Balcony (2019): Composite deck boards with low-maintenance off the primary bedroom, Backyard Shed (2019), A/C Unit (2019) Comfort Aire through-the-wall system, 18,000 BTU, 1.5 ton., Eavestroughs (2019)., Foundation Reinforcement (2020/21) Peace of mind for years to come, Lower Back Deck (2021)., Dishwasher (2024), Fresh Paint (2025): Entire home updated in a modern, neutral palette., Flooring: Upstairs carpet.Lakewood is a sought-after, family-friendly community with a warm and welcoming feel. Many residents have lived here for 30+ years, while others return after growing up in the area, You'll also find young families, Vacation Homes, & Cottages offering both vibrant and peaceful surroundings. With a park, direct beach access across the street, and close-knit neighbours, this is a place you'll love to call home.Additional perks include a gas line for the hot water tank and an outdoor gas line for your BBQ perfect for summer entertaining in the spacious backyard.Dont miss this rare opportunity to own a beautifully updated home across from the beach in one of Amherstburg's most desirable areas! (id:35762)
Keller Williams Real Estate Associates
608 - 7 Erie Avenue
Brantford, Ontario
Grandbell Condos Is The First Master Planned Community In The City Of Brantford. This Boutique Building Offers Modern Finishes, Upscale Amenities, And Convenience. Grandbell Condos Is Located Minutes From Laurier University, The Grandriver, And A Newly Built Plaza With A Tim Hortons, Freshco, Beer Store, Boston Pizza, And Many Others (id:35762)
RE/MAX Paramount Realty
30 Elgin Street
Hamilton, Ontario
Welcome to your dream home in the heart of the Core where location, lifestyle, and luxury converge. Situated on a beautifully treed 80 x 133 corner lot, this updated 2+1 bedroom, 2.5 bath home offers both charm and functionality. The living room features a striking black shiplap accent wall, while the spacious dining room is flooded with natural light from a wall of windows and opens onto a private two-tier deck with pergola perfect for seamless indoor-outdoor entertaining. The chefs kitchen boasts a large island, farmhouse sink, and ample space to gather. The entire second floor is dedicated to a stunning primary suite with a massive walk-in closet, 4-piece ensuite, and convenient stackable laundry. Downstairs, the newly finished basement includes a generous recreation room, third bedroom, 2-piece bath, and a second laundry area. Outside, enjoy cold drinks at the covered bar, relax in the hot tub, and admire the meticulously maintained yard. A 29 x 16 heated outbuilding with an 11 door adds incredible versatility, and the paved driveway easily accommodates six vehicles. This property is a rare blend of urban convenience and private retreat. NOTE: Heritage Designation (id:35762)
Keller Williams Edge Realty
Upper - 10 Cindy Drive
St. Catharines, Ontario
Lovely updated three bedroom bungalow located in the sought-after North End St. Catharine's neighbourhood of Port Weller. This bright and inviting bungalow features a spacious living room with picturesque window, recently updated eat-in kitchen, three generous sized bedrooms, a four piece bathroom, ample closet space, and includes laundry and separate hydro meter for this upper unit! A large backyard storage area for bikes, patio furniture etc. along with two car parking are included with this upper level rental. A wonderful home just a short walk to Sunset Beach and the shores of Lake Ontario, conveniently located near schools, shopping and amenities. (id:35762)
RE/MAX Professionals Inc.
424 8th Concession Road E
Hamilton, Ontario
Welcome to 424 8th Concession East. Here is a very unique opportunity for those looking for a farmhouse which features a over 4000 Sqft detached houses, as well as, providing a great investment opportunity as a speculative land holding for potential future uses. Over 2000SqftOffices/Workshop offers you many options of usuage. (id:35762)
Royal LePage Signature Realty
364 Beachwood Avenue
London South, Ontario
Attention House Hackers, Extended Families, and Savvy Investors! Now is the perfect time to step into homeownership or secure a high-performing investment with this rare legal duplex in the highly sought-after Southcrest neighbourhood. Offering exceptional privacy for both units, this versatile property is ideal for living in one space while renting the other, accommodating multi-generational living, or building your rental portfolio. Unit A is a spacious full bungalow with a large living room, three generous bedrooms, two full bathrooms, and a fully finished basement, currently leased month-to-month. Unit B, soon to be vacant, is a bright main-floor unit built brand new in 2018, featuring two bedrooms, a full bath, its own laundry, and easy one-level living. Whether youre looking to offset your mortgage, create a comfortable home for extended family, or lock in a solid investment, this is a rare opportunity you wont want to miss. (id:35762)
Rock Star Real Estate Inc.
1500 Riley Avenue
Burlington, Ontario
Tastefully updated 3 Bedroom Home in Convenient Central Location near Highway Access, Parks, Schools and Shopping. Move-In Ready - Updated Kitchen, Updated 2 1/2 Baths, Primary Bedroom Ensuite Privilege, Newer Flooring throughout, Newer Roof (August 2025), Fully Finished Lower Level, Spacious Multi-tiered backyard complete with stone patio - Ideal for Entertaining ** This is a linked property.** (id:35762)
Royal LePage Burloak Real Estate Services
25 Paula Court
Orangeville, Ontario
NOT TO MISS! 25 Paula Court, Orangeville - a stunning two-storey, 4-bedroom home built in 2015, blending modern sophistication with exceptional upgrades. Tucked away on a private court with no homes behind, this property invites you to relax on a sunlit back deck with breathtaking sunset views, enjoy a fully fenced backyard featuring a custom-built shed, and explore a private walking path leading to a serene pond. Step inside to an inviting, light-filled interior, enhanced by California shutters throughout. The living room features warm hardwood floors, while the gourmet kitchen boasts quartz countertops, a center island and premium stainless steel appliances - including a double oven range. The dining area offers a walk-out to the deck, perfect for alfresco dining and entertaining. Numerous renovations have added style and functionality, including redesigned basement stairs with accent pillars (2018) improve connectivity from the main floor, while tastefully applied accent walls in the family room, powder room and basement stair landing (2019) add striking visual details throughout. The fully finished basement, also completed in 2018, showcases a dramatic floor-to-ceiling stone electric fireplace, contemporary driftwood accents, a 3-piece bathroom and a walk-out to the backyard. Additional updates include wainscoting on the main floor, upgraded light fixtures (2024), and refined shiplap accents in the primary and second bedrooms (2025), creating warm, inviting spaces. Updated AC unit, washer/dryer & dishwasher in 2024. A fresh paint job in 2025 further revitalizes the home, while the primary suite offers a tranquil escape with a sliding barn door leading to a luxurious 4-piece ensuite. Ideally located in Orangeville - near shopping, dining, parks, recreation centres, and scenic walking trails through forests and by lakes - this home effortlessly blends contemporary comfort with natural beauty. Experience the exceptional lifestyle that awaits at 25 Paula Court. (id:35762)
Keller Williams Real Estate Associates
12 Dunblaine Crescent
Brampton, Ontario
Welcome to 12 Dunblaine Crescent, Brampton on 115' Deep Lot Located in Quiet, Family Oriented Mature Neighbourhood of Brampton in Desirable D Section Close to GO STATION Features Great Curb Appeal to Welcoming Foyer...This Beautiful Home Boasts Bright and Spacious Living Room Full of Natural Light Overlooks to Large Manicured and Landscaped Front Yard...Separate Dining Area Overlooks to Beautiful Upgraded Modern Kitchen (2019) with Stainless Appliances (5 years),Quartz Counter Top/back Splash...Walks Out to Country Style Backyard with No House at the Back...Backs onto Huge Green Space...Large Deck with Stone Patio Perfect for Summer BBQs with Friends and Family Walks to In Ground Pool Perfect for Outdoor Entertainment with the Balance of grass for Relaxing Mornings and Evening...4 + 1 Generous Sized Bedrooms; 2Washrooms...Finished Basement with Large Rec Room/Bedroom with Potential of Separate Entrance...Single Car Garage with 6 Parking on Driveway... Ready to Move in Home with Lots of Potential from Basement Closet to All Amenities, Hwy 407/410, Go Station, banks, Schools, Grocery & Much More...Perfect Home with Income Generating Potential in Prime Location!! (id:35762)
RE/MAX Gold Realty Inc.
1070 Briar Hill Avenue
Toronto, Ontario
Welcome to 1070 Briar Hill, a modern custom home built in 2015 with over 2,600 sq.ft. of thoughtfully designed living space. The main floor combines style and function with tall ceilings, expansive windows, hardwood floors, LED lighting, and a walkout to the backyard deck. Centered around a marble breakfast bar, the kitchen impresses with high-end stainless steel appliances and a tiled backsplash, while a separate dry bar, generous dining room, and stylish powder room enhance the homes entertaining appeal. Upstairs, skylights and vaulted ceilings fill the home with natural light. The primary bedroom includes two closets, a Juliet balcony, and a spa-like ensuite with dual vanities and glass shower. Secondary bedrooms are bright and generous, with the fourth currently serving as a custom walk-in closet (easily restored to a bedroom if desired). Laundry on the upper level offers everyday convenience, with a second laundry rough-in in the basement. The lower level provides a separate entrance, full bath, storage, and cold cellar. Legal front pad parking, a rear garage, and a private drive offer rare flexibility in the city. The exterior is beautifully finished with complete interlock and thoughtfully designed garden beds in both the front and back. (id:35762)
RE/MAX Realtron Ben Azizi Realty Group
3048 Cascade Common
Oakville, Ontario
Luxurious Townhouse In High Demand Oakville. Large Foyer, 9' Ceiling; Open Concept Kitchen With Dining Area Overlooks Great Room With Walk-Out To Backyard With Pond View; Perfect For Family Living In The Dundas-Trafalgar Area Of Oakville. 4 Spacious Bedrooms And Ample Closet Space, Including 2 Master Ensuites With Walk-In-Closets. 3.5 Bathrooms. Balconies To The Front And Back Of The Home. Large Centre Island; Great Rm Features Pot Lights & Dark Hardwood Floors; Access From Garage; Beautiful Wood Stairs. Top Ranked School District, Close To Parks, Shopping, Transit & Trails. Near Library, Walmart, Superstore, Longo's, Restaurants, Banks, And More. Quick Access To Hwy 403, 407, QEW. (id:35762)
Dream Home Realty Inc.
60 Salem Avenue
Toronto, Ontario
EXCELLENT INVESTMENT OPPORTUNITY - DETACHED TRIPLEX NEAR DUFFERIN AND BLOOR. DISCOVER THIS 2 STORY DETACHED TRIPLEX IN A HIGHLY SOUGHT AFTER POCKET OF TORONTO. JUST STEPS FROM DUFFERIN AND BLOOR. FEATURING 1 BEDROOM EACH ON 3 SELF CONTAINED APARTMENTS (CURRENTLY TENANTED) THIS PROPERTY IS IDEAL FOR INVESTORS OR FAMILIES SEEKING MULTI UNIT LIVING WITH STRONG RENTAL POTENTIAL. COMMON LAUNDRY AREA, DOUBLE CAR GARAGE WITH LANEWAY ACCESS. POTENTIAL FOR GARDEN SUIT. NEAR SUBWAY STATIONS, SCHOOLS, HOSPITALS, RESTAURANTS. THIS HOME OFFERS RARE OPPORTUNITY TO OWN A FLEXIBLE INCOME- GENERATING PROPERTY IN A VIBRANT URBAN NEIGHBORHOOD. CHECK FOR FLOOR PLANS IN ATTACHMENTS. POTENTIAL FOR GARDEN SUITE (SUBJECT TO CITY APPROVAL). (id:35762)
RE/MAX Millennium Real Estate
Lower - 519 St Johns Road
Toronto, Ontario
Best Lease Opportunity For 1 Bedroom Lower Unit In Junction/Baby Point Location! Transitional & Modern Decor Featuring Kitchen W/ Wide Flooring, Custom Quartz Counters, Spacious Layout And Exclusive Laundry. Enhanced With Above Grade Windows, This Does Not Feel Like A Lower Level Unit. Extremely Well Equipped W/ Several Custom Finishes And Shower/Tub Combo. Exclusive Laundry and Private Exclusive Back Entrance For Tenants Use. Nestled In Gorgeous Family Pocket. Luxury & Functionality Are Among The Best with Quality Finishes, Community Dynamic. Close To Very Good Schools, High Park And Shops at Bloor West Village***Street Parking Available (Tenant to Verify)*** Tenant to Pay Proportionate Share of Utilities (40%) (id:35762)
RE/MAX West Realty Inc.
503 - 3883 Quartz Road
Mississauga, Ontario
Experience luxury living in this Iconic M City, Award Wining Designed New Condo Studio comes with 1 Parking, 1 Locker, Balcony, 9 Foot Ceilings, Floor To Ceilings Windows, Keyless Smart Entry System, Enjoy Amenities Such As 24Hr Concierge, Outdoor Saltwater Pool, Private Party/Dining Rm With a luxurious Chef's Kitchen, Event Space, Game Room With Kids Play Zone, Seasonal Rooftop Outdoor Skating Rink, & A Spacious Rooftop Terrace. Just Steps Away From Celebration Square, Square One Shopping Centre, Mi Way Bus Terminal, Sheridan College, Library, & Hwy 403. Quartz Countertops **EXTRAS** Combined with amazing amenities, from pool, gym, children play area, party room and more, Conveniently located across a new park and steps away from Square One Mall, top schools, groceries, restaurants, and more. (id:35762)
Homelife Superstars Real Estate Limited
317 - 395 Dundas Street W
Oakville, Ontario
Sub-lease this beautiful 2+1 Bed, 2 Bath Condo | 1,115 SQFT + 100 SQFT Balcony | Parking & Locker included. Live in style in this brand-new, light-filled condo with 10-ft ceilings, 1,115 SQFT of interior space, and a 100 SQFT oversized balcony. Featuring a split 2+1 layout, you'll enjoy privacy, space, and flexibility the enclosed den easily works as a 3rd bedroom or home office.The open-concept living/dining area boasts laminate floors, high-end finishes, and a modern kitchen with stainless steel appliances & a chic backsplash. The primary bedroom includes a walk-in closet and ensuite. Enjoy AI-integrated smart living with digital door locks & an in-suite touchscreen. Amenities: 24/7 concierge, indoor/outdoor lounges, fitness studios, parcel storage, pet spa & visitor parking.Includes: Parking, locker, internet, S/S appliances, full-size washer/dryer, all ELFs. (id:35762)
Royal LePage Real Estate Services Ltd.
2237 Prescott Place
Burlington, Ontario
Discover your new home at 2337 Prescott Place, a beautifully designed 3-bedroom, 3-bathroom townhome nestled in one of Burlingtons most family-friendly neighborhoods. With a thoughtfully laid-out interior perfectly combining privacy and comfort, the property offers spacious living areas, modern finishes, and abundant natural light. Enjoy the convenience of multiple baths for both everyday living and entertaining, along with flexible spaces for working, relaxing, or unwinding. (id:35762)
RE/MAX Escarpment Realty Inc.
5129 Lampman Avenue
Burlington, Ontario
Welcome to this beautifully updated 3+1 bedroom, 4 bathroom semi-detached home in Burlington's highly sought-after Corporate neighbourhood. The open-concept floor plan offers a spacious living room and a newly renovated kitchen (2024) with modern finishes, seamlessly connected to the dining area perfect for everyday living and entertaining. Upstairs, find three generous bedrooms, including a serene primary suite with a spa-like, ensuite and a private balcony. Renovated bathrooms (2021) add a fresh, contemporary feel. The finished basement expands your living space with a versatile rec room, additional bedroom, full bathroom, and convenient laundry room. Enjoy peace of mind with updates including new windows (2024) and furnace & AC (2021). Close to parks, top-rated schools, major highways, and the GO Station, this home offers the perfect blend of comfort, style, and convenience (id:35762)
Exp Realty
139 Rutherford Road N
Brampton, Ontario
//Rare To Find// Premium 50*120 Feet Lot Bungalow - 4 + 2 Bedrooms In Demanding Madoc Area! Over 150k Spent In Renovations In Year 2025. Whole Main Floor Is Professionally & Tastefully Renovated* Open Concept Main Floor Includes Living & Dining Rooms With High End Vinyl Floorings & Upgraded Light Fixtures! Dream Custom Family Size Kitchen With Quartz Counter-Top, Back Splash & New S/S Appliances! Main Floor Washroom Is Redone From Scratch With High End Finishings! 4 Generous Size Bedrooms In Main Floor! Finished Basement With 2 Bedrooms, Kitchen, Full New Washroom & Separate Entrance! **Huge 6 Cars Driveway** Decent Sized Backyard & Deck For Entertaining! (id:35762)
RE/MAX Realty Services Inc.
RE/MAX Gold Realty Inc.
6-8 - 7575 Kimbel Street
Mississauga, Ontario
Functional warehouse space comprised of 14,698 sq ft of warehouse with 3 dock doors and a shipping yard accommodating 53 ft trailers. Desirable E3 zoning and prime location on north end of Pearson Airport. Convenient location with easy access to 410, 427, 401. (id:35762)
Royal LePage Signature Realty
68 Mary Street
Halton Hills, Ontario
Welcome to Marywood Meadows! This 3-bedroom home offers the perfect blend of charm and functionality. Situated in a highly sought-after neighbourhood, you'll love the walking distance to the fairgrounds, Main Street, schools, and hospital --- making this an ideal location for families and professionals alike. Inside, the upgraded kitchen is thoughtfully designed with granite counters, modern cabinetry, new appliances and ample storage. A large living room and dining room with a walkout to a covered patio is perfect for rainy days and pool access. The laundry room and family room with a fireplace and walkout to the courtyard make up the main floor. The lower level expands the living space, featuring a large recreation room complete with a retro bar. For those looking for added space, this basement also comes with an unfinished area already framed, including 2 bedrooms, plus a kitchen and bathroom rough-in --- a fantastic setup for teens, or extended family accommodation. Upstairs, the home continues to impress with a bright and inviting second floor that has been thoughtfully designed for both comfort and functionality. The converted 3 bedroom layout provides generous space for the whole family, with each bedroom having the use of a dedicated washroom. The primary is a true retreat, complete with its own large ensuite bath with large soaker jet tub and a sliding door to the balcony overlooking the pool and property. 2 other large bedrooms, one with its own 2 piece bath, complete the second story. With multiple bathrooms on this level, morning routines are a breeze! Step outside to your private backyard oasis, where a courtyard, mature trees, and inground pool create a serene retreat for relaxation and entertaining. Plenty of opportunity to be creative and make this space your own! Recent upgrades include shingles, carpeting, HW on demand, and kitchen appliances. Do not miss the opportunity to own this fabulous home in one of Georgetown's most desirable communities! (id:35762)
Royal LePage Meadowtowne Realty
78 South Kingsway
Toronto, Ontario
Luxury, Location & Lifestyle! This stunning custom-built residence nestled in one of Torontos most coveted & affluent enclaves, offers the pinnacle of modern luxury living. Perfectly situated on a 187ft deep lot & boasts nearly 3,700 square ft of modern designed living space, incl a bright & spacious walkout basement w/ immense income potential or the ideal setting for a private nanny or in-law suite. Excellent curb appeal w/ striking stucco & stone façade, framed by a grand 8ft solid mahogany entry door. Step inside to discover refined finishes at every turn from 7'' wide naked engineered oak flooring & custom oak staircases w/integrated lighting & glass railings, to the natural light cascading through the skylight above. Enjoy designer chef's kitchen by Selba, showcasing a massive quartz waterfall island & professional grade s/s Bosch appliance package. This space flows seamlessly into the open-concept living, dining, & family areas enhanced by smart lighting, in-ceiling speakers, automatic blinds, & a state-of-the-art security system. Four spacious, king-sized bdrms each offer ensuite access w/heated flooring. The primary retreat featuring a private balcony, dual walk-in closets & a spa-like 5pc ensuite w/ a freestanding tub, dbl vanities, & an oversized frameless glass shower. The fully finished walk-up bsmnt expands the homes living potential, complete w/ a large recreation area, custom wet bar, 5th bdrm & a stylish 3pc bath ideal for guests, in-laws, or rental opportunities. Walk out to a professionally landscaped backyard & entertain in style beneath the custom deck cedar shake ceiling, complemented by pot lights & integrated speakers. Situated steps from the charm & vibrancy of Bloor West Village, this exceptional residence offers unparalleled access to High Park, the Humber River, Lake Ontario, top-ranked schools, transit, highways & every urban convenience. (id:35762)
RE/MAX Hallmark Realty Ltd.
1-2 - 7575 Kimbel Street
Mississauga, Ontario
Functional end unit warehouse space comprised of 11,900 sq ft (10,423 warehouse and 1,477 office) with 2dock doors, 1 drive in door and a shipping yard accommodating 53 ft trailers. Desirable E3 zoning and prime location on north end of Pearson Airport. Convenient location with easy access to 410, 427, 401. (id:35762)
Royal LePage Signature Realty
607 - 451 The West Mall
Toronto, Ontario
All Utilities Included!!! Bright And Spacious Large Two Bedrooms. Easy Access To Downtown, 427 And Gardner, Minutes From Airport. Steps To Bus Stop. West Exposure - Overlooking Court Yard. 1 Underground Parking Spot Included. (id:35762)
Sutton Group Old Mill Realty Inc.
102 - 2945 Thomas Street
Mississauga, Ontario
Charming Townhome in Sought-After Mississauga Neighborhood .Nestled in a mature, desirable area of Mississauga, this well-kept townhome is ready for your personal touch. The main floor features an open-concept kitchen, living, and dining space, bathed in natural light. A cozy gas fireplace, breakfast bar, and Juliette balcony overlooking the rear yard add to the appeal. On the second floor, you'll find a spacious 4-piece bath and two generously-sized bedrooms, including a large primary suite with a walk-in closet and private ensuite. The finished basement provides a bright recreational area with a large window and walkout to the backyard, filling the space with natural light. This level also offers a laundry room, mechanical room, and extra storage. Located near the end of the street, with convenient visitor parking directly across, this unit is perfectly positioned for privacy and accessibility. Plus, most of the home has been freshly painted, and it's carpet-free throughout, except for the stairwell. Final renos will be completed by Sept 1,LL to pay for the HWT, All other utilities to be paid by the tenant (id:35762)
Sam Mcdadi Real Estate Inc.
26 Monique Crescent
Barrie, Ontario
Welcome to 26 Monique Crescent; A beautifully updated S.L. Witty built all-brick raised bungalow in a desired Barrie neighbourhood. The open-concept main floor features engineered hardwood throughout and a cozy gas fireplace. A convenient main-floor laundry rough-in adds flexibility to the layout. The kitchen is where style meets function - recently renovated and thoughtfully designed with quartz countertops, stainless steel appliances, pot lights, a deep sink, and a mix of drawers, pull-outs, and a glass display cabinet that makes everyday living feel effortless. Step out to a private deck and fully fenced backyard that feels like a garden oasis. The spacious dining loft offers flexibility, perfect for entertaining or converting the space into an extra bedroom. Your primary suite includes a bay window, built-in closet, and a 3-piece ensuite with walk-in shower. Downstairs, you'll find a bright rec room with electric fireplace, additional bedroom, and full bath to make the lower level ideal for guests or extended family including a separate entrance from the garage. This home is located close to schools, parks, amenities, and Hwy 400. The heat pump, windows, and doors have all been recently updated, providing the new owners peace of mind. (id:35762)
Century 21 B.j. Roth Realty Ltd.
Main - 5 Shannon Street
Barrie, Ontario
Welcome to 5 Shannon St, Barrie!This charming bungalow offers an amazing layout perfect for comfortable family living. Enjoy a private backyard, ideal for relaxing or entertaining, and a large driveway providing plenty of parking space.Located in a convenient Barrie neighborhood, this home is close to Hwy 400 for easy commuting, and just minutes from Maple Grove and Cadrington Public Schools. Outdoor enthusiasts will love being near MacMorrison Park, while students and professionals will appreciate the proximity to Georgian College and Lake Simcoe. Don't miss this wonderful opportunity to own a home that combines style, functionality, and an unbeatable location! (id:35762)
Right At Home Realty
16 Westminster Circle
Barrie, Ontario
Say goodbye to compromises with this approx 3000 Sq Foot 5 Year Old Luxury home. Open-concept main floor with 9-foot ceilings & Light elegant Hardwood Floors. Gourmet kitchen featuring granite countertops; High-end Black Stainless Steel Kitchen Appliances. Formal dining and living areas seamlessly flow to one another, ideal for both daily routines and entertaining Second-floor library perfect for a home office or Versatile second-floor den/family room. 4 spacious bedrooms including a luxurious primary suite ...16 Westminster Circle offers space, style, and flexibility. (id:35762)
Sutton Group - Summit Realty Inc.
22 Sovereign's Gate
Barrie, Ontario
Welcome to 22 Sovereigns Gate, a beautifully appointed and spacious 4-bedroom, 4-bathroom detached home located in one of Barrie's most desirable and family-friendly neighborhoods. Situated on a premium corner lot, this home offers exceptional curb appeal, a private backyard with a large deck, and a thoughtfully designed layout perfect for comfortable family living and entertaining. Step inside to discover a bright and airy main floor featuring rich hardwood flooring throughout, a separate living room and formal dining room ideal for gatherings and special occasions. The family room, centered around a cozy fireplace, provides a warm and inviting atmosphere to unwind after a long day. The heart of the home is the gourmet chefs kitchen, complete with granite countertops, stainless steel appliances, ample cabinetry, and a breakfast area that overlooks the backyard. Walk out from the kitchen to your private deck and beautifully landscaped backyard the perfect outdoor space for barbecues, kids, or simply enjoying the fresh air. The main floor also offers the convenience of main floor laundry and interior access to the garage, adding to the functionality of this home. Upstairs, you'll find four generously sized bedrooms and two full bathrooms. The luxurious primary bedroom features a 5-piece ensuite bathroom with a soaker tub and separate shower, along with his and her closets. The remaining three bedrooms all feature large windows and ample closet space, served by a well-appointed 4-piece main bathroom. The fully professionally finished basement adds even more living space and versatility. It includes a large recreation room with a stylish wet bar, a spacious bedroom, and a 4-piece bathroom making it ideal for guests, in-laws, or a private home office/gym setup. Located just minutes from schools (Hewitts Creek Public school, Lake, parks, shopping, and major highways, this home offers everything you need for modern, convenient living in a quiet, welcoming community. (id:35762)
RE/MAX Realty Services Inc.
126 Mennill Drive
Springwater, Ontario
ELEGANTLY CRAFTED EXECUTIVE BUNGALOW ON HALF AN ACRE IN A SOUGHT-AFTER NEIGHBOURHOOD! Designed to impress, this one-of-a-kind custom home delivers upscale living in a highly coveted neighbourhood surrounded by natural beauty. Set on a 104 x 208 ft lot just 5 minutes from Barrie, with quick access to trails, Vespra Hills Golf Club, and Snow Valley Ski Resort, this property showcases exceptional curb appeal with a stately brick and stone exterior, stone walkway, covered front porch, and striking front door framed by elegant architectural detailing. A triple-wide driveway and three-car garage provide ample parking to match the home's grandeur. Built with 2" x 6" kiln-dried lumber, a silent floor system, thermal pane windows, Energy Star rated low E glass, and durable aluminum soffits and eaves, this home is as solid as it is stylish. The 1,900 sq ft main floor features 9 ft ceilings, crown moulding, pot lights, solid interior doors, and an upgraded trim and millwork package. A gourmet kitchen stands out with granite counters, stainless steel appliances, soft-close cabinetry, a custom backsplash, and a wood-toned island contrasted with white cabinets. A bright breakfast area with a walkout to the deck and a formal dining room both feature elegant arched windows. The great room offers a stone fireplace with a wood mantle, while the primary suite includes a walk-in closet and an ensuite with quartz counters, a double vanity, and a glass-enclosed shower. Additional features include main floor laundry with garage access, upgraded toilets and faucets, hardwood and ceramic tile flooring, and a finished basement with rec room, fireplace, office, exercise room, and full bath. The backyard offers a forest backdrop, an expansive deck, a retractable awning, and a multi-zone irrigation system. Equipped with an HRV system, 200-amp panel, alarm, sound system, central vac, and Generac generator, every inch of this home reflects thoughtful design and an exceptional standard of living (id:35762)
RE/MAX Hallmark Peggy Hill Group Realty
25 Abilene Court
Richmond Hill, Ontario
Welcome To This Beautiful 4 Bedrms Double Garage Detached House In The Prestigious Westbrook Community. Nestled On Gorgeous Corner Lot Without Sidewalk! Quiet Street. Lots Of Natural Light! Super Bright & Spacious. Dbl Dr Entry. 17' High Ceiling Foyer, 13' Ceiling In Separate Living Rm. Open Large Dining & Family Rm. 9' Ceiling & Hardwood On Ground Flr. Newer Kitchen Quartz Countertop. No Sidewalk!! Interlock Driveway 4 Cars Parking. Direct Access To Garage. Top Ranking Richmond Hill H.S. Close To Parks, Pond, Nature Walking Trails, Community Centre With Pool. (id:35762)
Homelife New World Realty Inc.
8 - 10270 Keele Street
Vaughan, Ontario
Stunning modern E-N-D unit 2-car garage townhome in prime Maple location! Unbeatable location: literally steps to Maple GO station, Maple community centre, library, schools, parks, Marshals, Walmart, shops; 5 min to Hwy 400; close to Cortellucci Vaughan hospital, easy access to transit & highways! Welcome to 10270 Keele St, a bright and stylish 1,872 sq ft + finished basement end-unit townhome, featuring 2-car garage and 3+1 bedrooms and perfectly situated in the heart of Maple! Move-in ready with a sleek, open-concept design, 9 ft smooth ceilings on main, carpet-free floors, and a modern kitchen with quart countertops and centre island! Features spacious interior; fully open concept main floor; inviting family room with a fireplace and walk-out to large terrace; oak staircase; 3 good size bedrooms on upper floor; conveniently located laundry on upper floor; and a huge versatile multi-functional room (which could be converted into 4th bedroom) in finished basement offering 12 ft ceilings! This spacious 2-car garage home offers unbeatable convenience for first-time buyers and downsizers keeping you connected to the citys best amenities! Low fee, high convenience, move-in ready, and perfectly located for commuters & families. Dont miss this opportunity move in and enjoy right away! Monthly POTL fee $255.78, covers snow removal, lawn care. See 3-D! (id:35762)
Royal LePage Your Community Realty
826 - 33 Cox Boulevard
Markham, Ontario
Renowned Tridel Circa Community : Bright & Spacious 2 + Large Den With French Doors (Can be 3rd Bedroom). Rare Available Unobstructed East Facing Markham Civic Centre Park & Pond Setting! Five Star Luxurious Amenities : 24 Hr Concierge/Security, Indoor Swimming Pool & Whirlpool, Gym, Party Room, Billiard Room, Theatre, And Guest Suites, Top-ranked Unionville High School, Coledale PS and St Justin Martyr Catholic ES. Step To Flato Theatre, Markham Town Square, Downtown Markham, York U Campus, First Markham Place, Restaurants, Supermarkets, Entertainments & All Amenities. YRT, VIVA & Go Train. **Note: 2nd Parking Spot Available For Rent At Exta $150/Month.** (id:35762)
Homelife Frontier Realty Inc.
Bsmt - 44 Isabella Street
Markham, Ontario
Fully Furnished 2+1 Bedroom Basement Apartment Steps to York University Markham Campus! Move-in ready and ideal for students! This brand-new legal basement apartment offers 2 spacious bedrooms plus a versatile den/media room, perfect for study or relaxation. Comes fully furnished with everything you need to settle in right away. Modern 3-piece bathroom, open-concept living area, and a sleek kitchen with stainless steel appliances, full island, and in-suite laundry. Enjoy a private covered entrance, one parking spot on the double driveway, and unbeatable convenience. Just a short walk to York University's Markham Campus, shopping, schools, parks, and transit (YRT, Viva, GO). Easy highway access for commuting. Perfect for two students looking for comfort, convenience, and style in a vibrant Markham community! (id:35762)
Royal LePage Signature Realty
354 Lakeland Crescent
Brock, Ontario
his raised bungalow in Beavertons family-friendly Township of Brock is full of potential! Set on a generous corner lot, it offers 3+1 bedrooms and 1 bathroom-an ideal layout for growing families or savvy investors. Recent updates include a new furnace, electrical breaker panel, and roof, providing added comfort and peace of mind. The partially finished basement features impressive ceiling height and ample space for customization. Outside, the large backyard stands out with three separate sheds and a partially enclosed porch, perfect for storage or outdoor relaxation. Conveniently located near schools, shopping, and local amenities, this home is a fantastic opportunity to make your own! (id:35762)
Exp Realty
61 Mynden Way
Newmarket, Ontario
Stunning, Upgraded 4 Bedroom Detached home with lots of natural lights in most desirable community of Woodland Hill. Fresh pain all over. Eat in kitchen with Stainless steel appliances( Gas stove) ,Granite Countertop, walk out to deck.Master bedroom with 5 Ensuite including Jacuzzi Tub. Fully fenced Backyard, close to schools , parks, Shopping Center, Public Transport.Family room with Gas fireplace, 9, Ceiling , Ceiling fans, spacious dining and living area , Breakfast area walk out to a large deck. (id:35762)
Royal LePage Your Community Realty
302 - 110 Grew Boulevard
Georgina, Ontario
Jacksons Point 1+1 Condo at Lakeville. Bright and spacious 1 Bedroom + Den in the heart of Jacksons Point. Open-concept living & dining with modern kitchen featuring granite counters, backsplash & stainless steel appliances. The den with a door is perfect as a second bedroom, office, or study. Enjoy two walkouts to the balcony, bringing in plenty of natural light. Steps from Lake Simcoe, and only a short drive to Newmarket & Aurora. Ideal for first-time buyers, downsizers, or as a peaceful weekend retreat. (id:35762)
Century 21 Heritage Group Ltd.
RE/MAX Realtron Realty Inc.
248 Paradelle Drive N
Richmond Hill, Ontario
Welcome to this lovely Spacious & Sun-Filled 4-Bedroom home In a Family Friendly Neighborhood in Oak Ridges. Spacious lower level includes plenty of pot lights and lots of windows for natural light. Harwood Floors throughout the house. Move-In ready; Parks/Trails, amenities nearby; Go Stn/404/400/ Close to Lake Wilcox. Tenant Pay All Utilities & Tenant Insurance & $300 Key Deposit. Tenant Pays Hydro+ H/W Tank (App $64/m). Tenant to do Grass Cutting and snow removal. (id:35762)
Century 21 Heritage Group Ltd.






