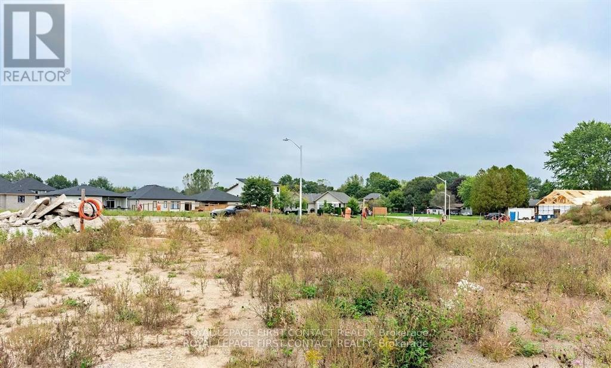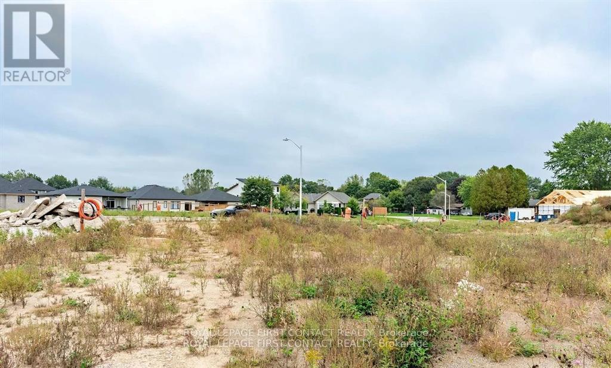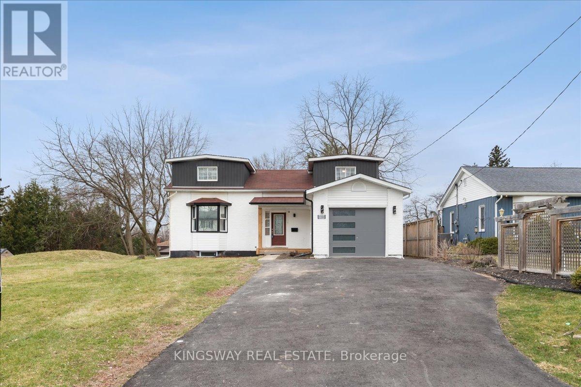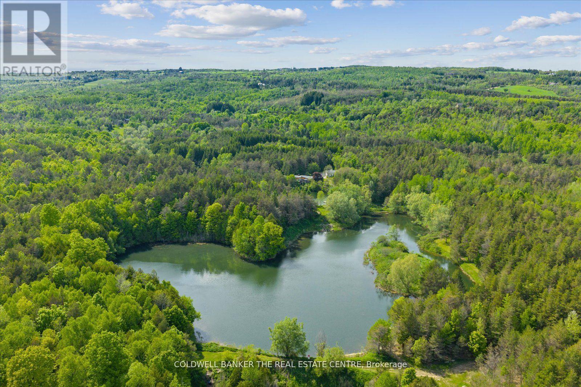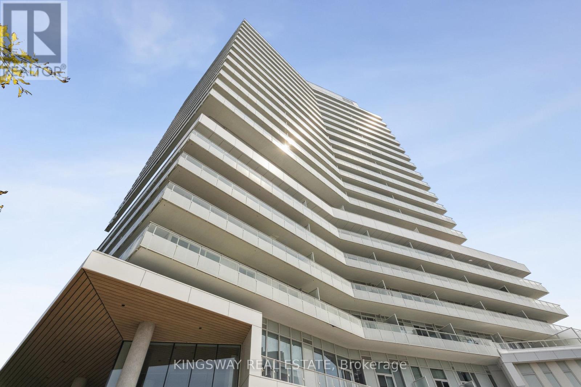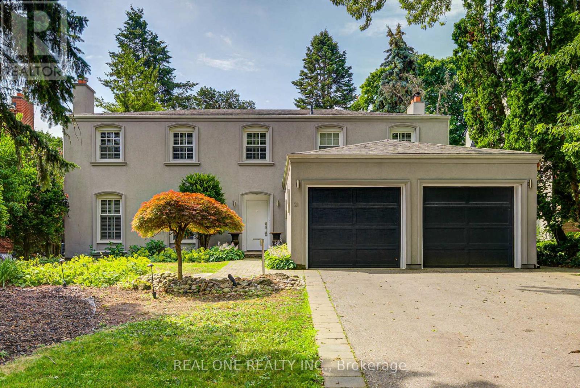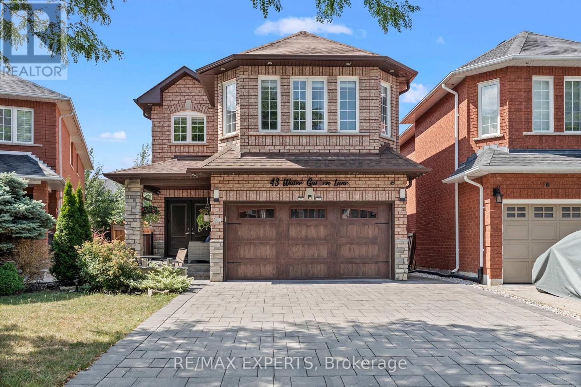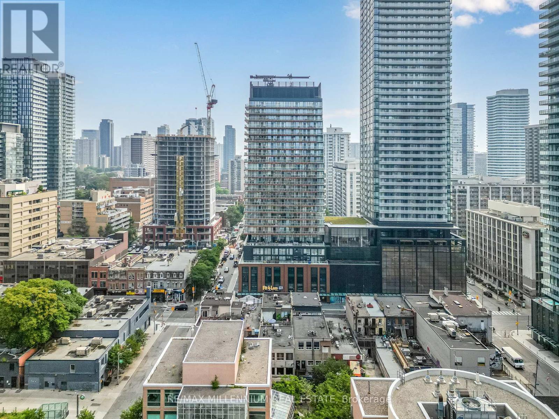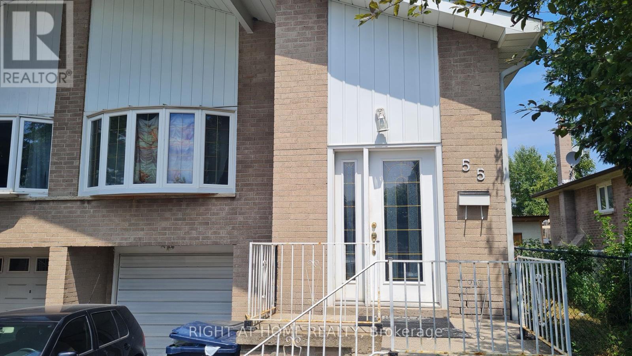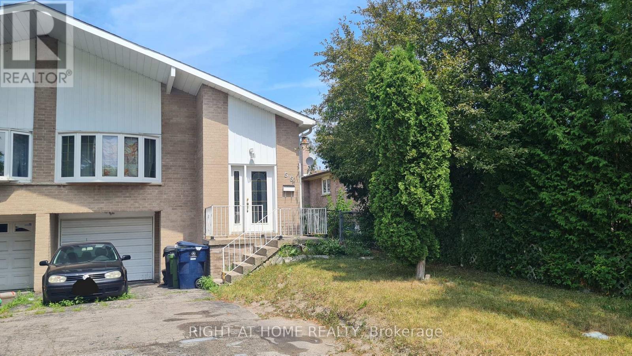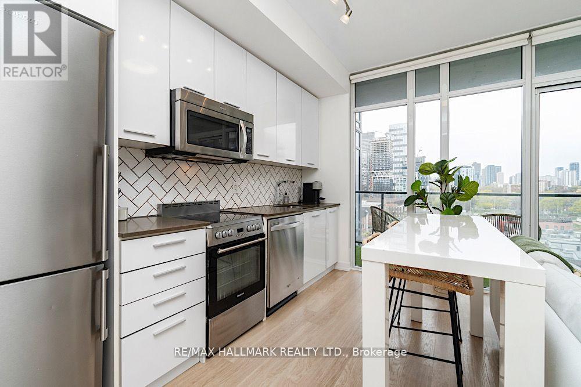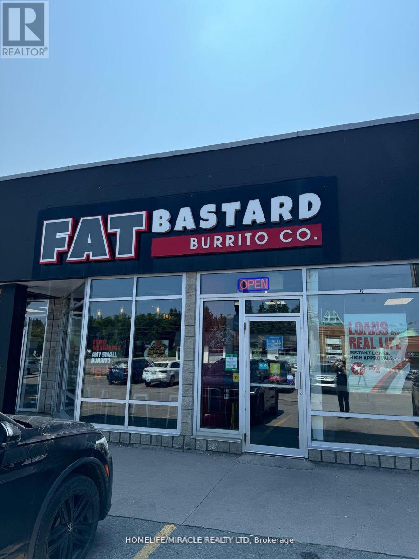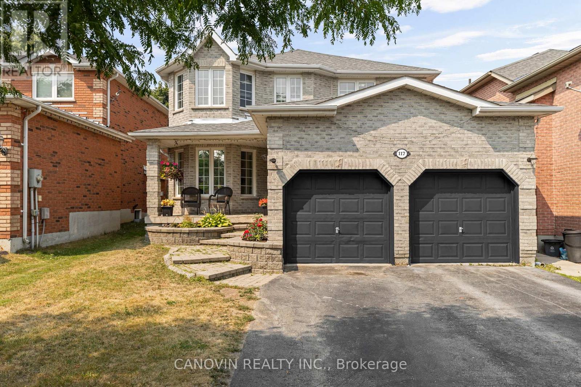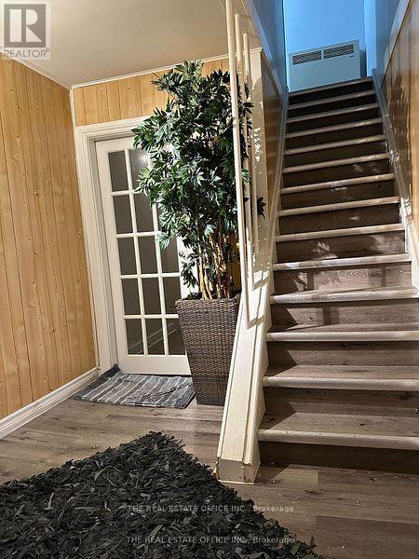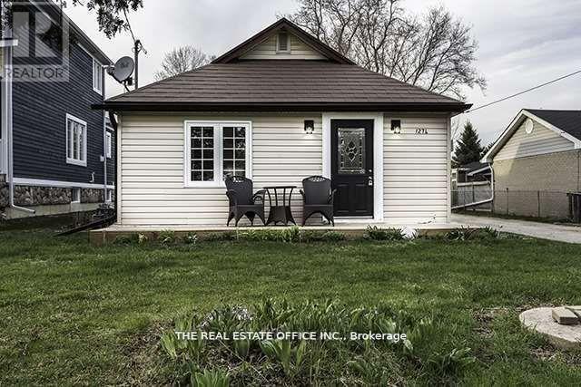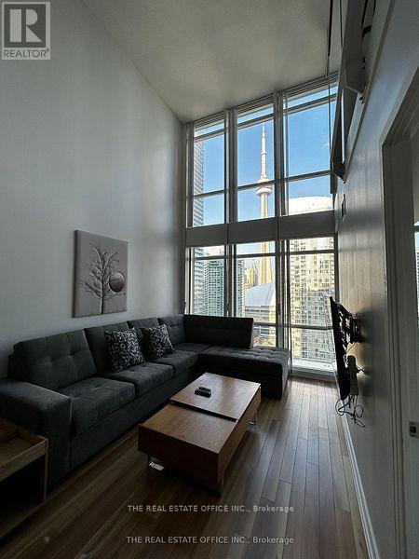28 - 2 Hedge End Road
Toronto, Ontario
Welcome to 2 Hedge End Rd #28, a bright and spacious 3-bedroom, 2-bathroom smart townhome in Torontos family-friendly Rouge E11 community, backing onto a serene ravine with no rear neighbours. Recently upgraded with a new furnace, attic insulation to current code, and Telus home security (front door and patio cameras, Google cameras, smart door lock, Nest thermostat, smoke/CO detector, Wi-Fi dimmers), this home allows most appliances and systems to be controlled from your phone. Features include a renovated foyer, modern kitchen with quartz countertops, porcelain tile flooring, updated bathrooms with LED mirrors and dual flush toilets, and an open-concept living area with a walk-out to a private terrace. Conveniently close to TTC express buses, Hwy 401, Toronto Zoo, Centennial College, UofT Scarborough, schools, grocery stores, and hospitals, this home offers the perfect blend of comfort, convenience, and modern living. (id:35762)
Exp Realty
2512 - 2181 Yonge Street
Toronto, Ontario
Spacious 649 sq. ft. One-Bedroom Condo + 1 underground Parking in Yonge and Eglinton. This modern residence offers both comfort and convenience. Enjoy a roomy layout with stunning south-east views from a high-level unit. Features sleek stainless steel appliances, including a fridge, stove, microwave, and dishwasher. Includes a locker and underground parking for added convenience. Just steps from the subway and surrounded by hundreds of restaurants, coffee shops, bars, and shops in the bustling Yonge and Eglinton neighbourhood. Enjoy a concierge, party room, sauna, billiards room, and a luxurious swimming pool in an Energy Star Minto building. Your pets are welcome here! Close to Sunnybrook Hospital, Ontario Science Centre, and downtown. Don't miss this exceptional opportunity to live in a spacious, modern condo with all the amenities in a prime location. (id:35762)
Right At Home Realty
1027 Niagara Stone Road
Niagara-On-The-Lake, Ontario
Experience a property that earns, entertains, and enchants, all from one iconic address on the Niagara Wine Route. This address pairs peaceful rural charm with swift reach to boutiques, dining, theatres, and major highways. Inside, every detail speaks quality: an eight-year-old Hygrade steel roof, three inviting gas fireplaces, and immaculate finishes throughout. The main level showcases two generous bedrooms, while ups.tairs reveals a self-contained suite boasting its kitchen, bedroom, and lounge. ideal for in-laws, tenants, or Airbnb guests. An all-glass four-season sunroom invites year-round relaxation, and outside, a 35 70 concrete-based rink converts effortlessly from hockey to pickleball, markets, or soirées. Creators and entrepreneurs will value two serious workshops: a 24 32 heated, and a sprawling 25 75 two-storey facility ready for studio, inventory, or collector cars. For unforgettable gatherings, head to the 20 12 entertainment bar with running hot-cold water. High-efficiency heat pumps supply economical climate control to every structure, unlocking limitless four-season possibilities. Each building is insulated, delivering effortless ove, efficiency, and peace of mind daily. Imagine launching an art gallery, craft brewery, wellness retreat, fitness hub, specialty retail, or tech lab, all from your own picturesque homestead, minutes from world-class vineyards and the Shaw Festival. The licensed second-floor Airbnb already generates income; expand or rebrand as desired. Whether youre a multigenerational family, remote professional craving space, or visionary investor seeking a live-in business headquarters, this rare property delivers unmatched flexibility, character, and curb appeal. Estate-like grounds, sweeping vineyard vistas, and a sought-after NOTL address ensure lasting value and effortless resale. Opportunities of this calibre seldom surface. Book your private tour today and experience the lifestyle only 1027 Niagara Stone Road can offer (id:35762)
Ipro Realty Ltd.
18 - 2441 Greenwich Drive
Oakville, Ontario
Open Concept Residential Condo In The Family-Oriented Area of Oakville! This Beautiful Home Features A Beautiful Brick Exterior. This Wonderful Home Consists of 2 Spacious Bedrooms And Walk-Out Terrace on The Third Floor. Laundry On The Second Floor And An Eat-In-Kitchen With Stainless Steel Appliances. Carpet In The Bedrooms. Separate Living/Dining Areas. Situated In A Highly Demanding Location, With A Wide Range Of Amenities Nearby. You'll Find Restaurants, Schools, Hospital, Public Transport, Parks. (id:35762)
Exp Realty
5 - 11 Lytham Green Circle
Newmarket, Ontario
Stunning Condo Townhouse near Yonge and Davis! Welcome to your new home in Newmarket, where modern living meets unbeatable convenience. This beautiful 2-bedroom, 2-washroom condo townhouse offers a perfect blend of style, comfort, and location. Key Features include a spacious Layout, Enjoy a generous open-concept living and dining area, perfect for entertaining or relaxing after a long day. Modern Kitchen with Fully equipped stainless steel appliances, sleek countertops, and ample storage, this kitchen is a chef's dream. Master bedroom boasts of a closet and a large window, for lots of natural light with contemporary finishes. Second Bedroom is ideal for guests, a home office, or a cozy retreat. Natural Light with lots of Large windows throughout the unit, providing plenty of brightness, creating an inviting atmosphere. Private Balcony - Step out onto your private terrace for a breath of fresh air and enjoy views of the vibrant neighborhood. One underground parking spot for your convenience and lots of visitors parking for your family and friends. Prime Location, Situated near the intersection of Yonge and Davis, you're just steps away from shopping, dining, and entertainment options. Close proximity to Upper Canada Mall, YRT Terminal, South Lake Hospital & GO station, making your commute a breeze. Parks and Recreation are also nearby. Enjoy nearby parks and green spaces, perfect for outdoor activities and leisurely strolls. A family-friendly area with top-rated schools and a strong sense of community. Don't miss the opportunity to make this stunning condo townhouse your new home. Contact us today to schedule a viewing and experience the best of urban living in a serene setting. (id:35762)
Century 21 Innovative Realty Inc.
197 Yonge Street
Toronto, Ontario
Luxurious Studio at Massey Tower. Efficient Layout with Unobstructed Panoramic North View To City Overlooking Dundas Square. Contemporary Kitchen with Integrated Appliances, Centre Island and Dining Table. Floor to Ceiling Windows W/ Lots Of Nature Light. 1 Double Size Locker Included. Right In The Heart Of Downtown Just Cross Eaton Centre. Steps To Queen Subway, Dundas Square, St Michael Hospital, Financial District, Shopping Mall And Restaurants. 100 Walk Score! 5-Star Amenities Including 24 Hr Concierge, Fitness Centre, Guest Suites, Party Room, Sauna, BBQ area etc. Furnished Unit. (id:35762)
First Class Realty Inc.
15 Hemlock Drive
Tillsonburg, Ontario
Exceptional opportunity in one of Tillsonburgs most desirable and fastest-growing communities The Oaks subdivision. This listing is for one of two fully serviced, side-by-side residential lots (11 & 15 Hemlock Drive). Each lot features approx. 55.60 ft of frontage and 117 ft of depth, and is zoned R1A, with full municipal services available at the lot line including water, sewer, hydro, gas, and cable. Development plans are in place for the construction of a semi-detached home on each lot, with each semi designed to include two residential units plus a garden suite offering the potential for three units per semi, or six per lot. If both lots are acquired, a total of 12 residential units may be developed. The existing zoning also allows the flexibility to build a single large custom home if preferred. Set in a quiet, family-friendly area surrounded by modern homes and wide streets, the location offers excellent access to amenities including schools, Tillsonburg Town Centre Mall, restaurants, hospital, community centres, and Lake Lisgar Water Park. Ideal for families, retirees, or investors looking for multi-unit potential or long-term value. Convenient access to Highways 19 & 401, with public transit and regional airport nearby. A rare offering with flexible development options live, invest, or build your dream project here. This listing is for one lot only, inquire for details on purchasing both. (id:35762)
Royal LePage First Contact Realty
11 Hemlock Drive
Tillsonburg, Ontario
Exceptional opportunity in one of Tillsonburgs most desirable and fastest-growing communities The Oaks subdivision. This listing is for one of two fully serviced, side-by-side residential lots (11 & 15 Hemlock Drive). Each lot features approx. 55.60 ft of frontage and 117 ft of depth, and is zoned R1A, with full municipal services available at the lot line including water, sewer, hydro, gas, and cable. Development plans are in place for the construction of a semi-detached home on each lot, with each semi designed to include two residential units plus a garden suite offering the potential for three units per semi, or six per lot. If both lots are acquired, a total of 12 residential units may be developed. The existing zoning also allows the flexibility to build a single large custom home if preferred. Set in a quiet, family-friendly area surrounded by modern homes and wide streets, the location offers excellent access to amenities including schools, Tillsonburg Town Centre Mall, restaurants, hospital, community centres, and Lake Lisgar Water Park. Ideal for families, retirees, or investors looking for multi-unit potential or long-term value. Convenient access to Highways 19 & 401, with public transit and regional airport nearby. A rare offering with flexible development options live, invest, or build your dream project here. This listing is for one lot only, inquire for details on purchasing both. (id:35762)
Royal LePage First Contact Realty
474 Marla Crescent
Lakeshore, Ontario
Welcome to this stunning brand new 4-bedroom detached home for lease, located in the highly desirable Lakeshore Belle River community. Offering modern living at its finest, this home features a spacious and functional layout, perfect for families. Enjoy the elegance of a double door entry, double car garage, and thoughtfully designed interiors. Situated in a prime location, just minutes from top-rated schools, parks, shopping, and all essential amenities. Close to the US border. Perfect for families! (id:35762)
RE/MAX Real Estate Centre Inc.
Upper - 1144 Fisher Avenue
Burlington, Ontario
Welcome To 4 Bdrm/ 2bath, Detached Home, Bright And Cozy Home , Freshly Painted, New Kitchen counters Large Walk Out Deck. Parks 3 Cars Total! Perfect Place To Move In & Enjoy! Upper tenant to 70% of the total utilities. (id:35762)
Kingsway Real Estate
615 - 38 Cedarland Drive
Markham, Ontario
Fabulous Fontana Condo located in the heart of downtown Markham with excellent amenities and a prime, convenient location. This bright and spacious 2+1 bedroom corner unit with 1140sqft, features fresh new paint, upgraded new laminate flooring, high ceilings, and a large outdoor balcony with unobstructed southwest views. The functional layout offers a generous eat-in kitchen with stainless steel appliances, quartz countertops, mosaic backsplash, and ample cabinet space, plus room to add a kitchen island for your breakfast area. The living room is sun-filled and walks out directly to the balcony, perfect for relaxing or entertaining. The formal dining room is a rare find in condos, offering a defined space ideal for hosting dinners. The spacious den can be used as a third bedroom or office, and the double mirrored closet in the foyer provides extra storage for your clothings and shoes. Steps to Hwy 404 & 407, GO Train Station, Downtown Markham Cineplex, supermarkets, restaurants, First Markham Place, Markville Mall, banks, Markham Civic Centre and so much more. Enjoy amazing building amenities including an indoor swimming pool, library, basketball court, and more. Zoned for top-ranking schools: Parkview Public School, St. Justin Martyr & Unionville High School. (id:35762)
Homelife Landmark Realty Inc.
71 Rembrandt Drive
Markham, Ontario
*Rare* Charming! Modern! Convenience! Welcome To Your Dream Home! Nestled In Highly Sought After Neighbourhood Of Unionville. Freshly Painted, Open Concept, Family-Sized Kitchen Contains Breakfast Area Which Walkout To The Yard. Hardwood Flooring Throughout Main & 2nd Floor. Master Bedroom With W/I Closet And 4pc Ensuite Bathroom. Top Ranked Schools (Markville SS)! Walking Distance To School. Park, Supermarket , Public Transit And Markville Mall. Close To Two Go Stations. Direct Access To Garage. Newly Renovated Kitchen 2024 And Bathrooms2024 With Deep Lot. Roof 2017, Furnace 2019 ;Insulation 2019. A Must See! (id:35762)
Century 21 King's Quay Real Estate Inc.
119 Carrier Crescent
Vaughan, Ontario
Luxury living in one of Vaughans most sought-after family neighbourhoods! This oversized 3 bed, 3 bath freehold townhome sits on the largest lot in the area and is built with exclusive concrete block + soundproof insulated walls for maximum comfort. Enjoy 9' main and 8' upper/lower ceilings, smooth finishes, and dimmable LED pot lights. Chefs kitchen with granite waterfall counters, pot filler, and premium cabinetry. Spa-like primary suite with his & hers closets, double vanity, dual rainfall shower, soaker tub, and heated floors. Smart lighting, keyless entry, camera doorbell, deck, backyard, garage + driveway. Located in Vaughans coveted Patterson community with top-rated schools nearby, and steps to Autumn Hill Park, Alexander Park, and Sugarbush Heritage Park plus easy access to shopping, dining, transit, and major highways. Extra: Above-grade suite with private entrance, kitchenette, walkout to yard available for $1050 per month. (id:35762)
Royal LePage Signature Connect.ca Realty
10 Tinder Crescent
Toronto, Ontario
Clean and bright main level 3-bedroom apartment for a family, couple or 3 mature students. Wood floors, corner windows, gas fireplace, private entrance. A clean and shared laundry in the basement for all tenants. No pets and non-smokers please. Photos are from previous tenants occupancy. (id:35762)
Royal LePage Your Community Realty
798213 3rd Line
Mulmur, Ontario
ATTN: Entrepreneurs, business owners & outdoor enthusiasts -- a rare opportunity with rare incentives. The seller is willing to offer financing below conventional rates for qualified buyers, and a financial model is available showing an earning potential of approximately $30,000/month through multiple synergistic income streams. Avoid the Muskoka traffic and discover this hidden Muskoka-like retreat nestled in the peaceful hills of Mulmur, just 15 minutes from the artisan charm of Creemore and only 90 km from Toronto. This 78-acre private estate is anchored by your very own spring-fed 9-acre lake-size pond, ideal for swimming, fishing, paddling, and experience-based ventures. The 1700 sq ft waterfront bungalow features a walkout basement and sits lakeside, offering tranquility and functionality. Additional structures include a triple car garage/workshop with guest suite, a charming rustic log bunkie, and groomed trails winding through a diverse mixed forest of sugar maple, black cherry, birch, and Scots pine. Zoned for flexibility and not located within the Niagara Escarpment Plan Area, this property allows for greater freedom to realize your vision whether as a retreat centre, luxury rental property, family compound, or entrepreneurial land-based enterprise. This is more than just real estate its a rare blend of privacy, profit, and potential. Opportunities like this don't come often. If you're looking to build a legacy, create multiple income streams, or simply live and work surrounded by natural beauty, this is your sign. (id:35762)
Coldwell Banker The Real Estate Centre
20 Brin Drive
Toronto, Ontario
Welcome to Kingsway by the River! Private Enclave Surrounded by Nature. Experience the best of both worlds in this bright and spacious 831 Sq Ft 2 Bed- 2 Bath condo offering breathtaking views of the Humber River and Lambton Golf Course. Step onto your oversized Wrap Around 315 Sq Ft balcony, finished with premium composite decking perfect for quiet mornings or unwinding at sunset. Inside, enjoy a smart open-concept layout featuring floor-to-ceiling windows, 9-foot smooth ceilings, and wide plank flooring. The modern kitchen is equipped with sleek quartz countertops, built-in full size stainless steel appliances, and a large island with additional storage ideal for entertaining or everyday living.The primary bedroom boasts a private ensuite bath and walkout access to the balcony, while the entire unit has been immaculately maintained and is move-in ready. As a resident, enjoy resort-style amenities including a fitness centre, party room, 7th-floor rooftop terrace with BBQs, guest suite, and more.Located in a prime pocket of Etobicoke, surrounded by top-rated schools, scenic walking trails, boutique shops, dining, and just steps from the new Marché Leos Market this is a fantastic opportunity in a coveted community. (id:35762)
Kingsway Real Estate
806 - 430 Square One Drive
Mississauga, Ontario
Luxury 1 bdrm plus Den, 1 bthrm AVIA1 condominium in the heart of Mississauga! Prime City Centre Location, Huge Terrace to enjoy, Stunning new development offers modern designs with high-end finishes which introduces an elevated lifestyle in the vibrant neighbourhood of Parkside Village. Offering premium features such as floor-to-ceiling windows, gourmet kitchen, stainless steel appliances to elevate your living experience, steps to Sq1 and Sheridan College (id:35762)
West-100 Metro View Realty Ltd.
12 Bearwood Drive
Toronto, Ontario
Welcome to Edenbridge-Humber Valley. This elegant 4+1 bedroom, 7 bathroom custom smart home is situated on a quiet ravine lot in one of Toronto's most prestigious communities, just steps from Lambton Golf & Country Club, James Gardens, and the Humber River. The breathtaking exterior is perfectly matched by the homes luxurious interior design. The modern home has 5,762 sq ft on all levels and showcases three striking 5x10 Italian slab stone gas fireplaces, contemporary skylights, heated stone floors, and 3/4-inch engineered white oak hardwood throughout. Custom Scavolini cabinetry, a Garaventa lift elevator, in-wall vacuum, sauna with steamer, and a full security camera system complete the homes exceptional details. The home is supported by Control4 Home Automation allowing seamless control of lighting, climate, security, and entertainment from anywhere in the home or remotely. The stunning open-concept kitchen features light-toned finishes with built-in premium Thermador appliances, an oversized island, and Italian stone counters with matching backsplash, complemented by a well-appointed butlers pantry. Adjacent to the kitchen, the spacious family room invites relaxation with ample natural light and views of the backyard, while the formal dining and living rooms provide elegant spaces for entertaining guests. Each large, sun-filled bedroom offers a luxurious ensuite and a spacious walk-in closet, with the primary suite featuring his-and-hers closets and expansive windows overlooking the landscaped backyard. In the recreational area, a sophisticated wet bar with Italian finishes and custom Scavolini cabinetry adds an extra touch of elegance. This custom home features an exquisite office room, two laundry rooms, a mudroom shower, and a maintenance room. This exceptional residence is complete with a two-car garage offering optional EV charging, a heated driveway and stairs, a Hydropool spa, a BBQ area, and a spacious deck that overlooks stunning natural scenery. (id:35762)
RE/MAX Metropolis Realty
5 Keremeos Crescent
Richmond Hill, Ontario
3 Bedrooms Detached Home In A Quiet Court In Prestigious North Richvale Community.Fantastic Family Neighborhood.Main Floor Family Room With Hardwood Flooring, Fireplace, And Walk-out To The Backyard. The Open-concept Living And Dining Area With Pot Lights, Hardwood Floors, Picture Windows. Kitchen With Walk-out To The Backyard. Functional Layout 3-Bedrooms.The Primary Bedroom With Walk-in Closet And 4 pc Ensuite. Swimming Pool With All Equipment And Pool Heaters.Steps To Parks, Schools, Shopping, Gym, And Public Transit. (id:35762)
Right At Home Realty
21 Alcaine Court
Markham, Ontario
Rare Offering 60'X128' Lot In Historic Thornhill Village In Quiet & Low Traffic Child-Safe Court. Meticulously Maintained & Updated Family Home & South Facing Backyard With 4152 Sf Of Living Space (2840 Sf 1st & 2nd Floor). Large Windows For Ample Natural Light And Hardwood Floors. The Updated Eat-In Kitchen With Stone Counters, Tile Backsplash, Tons Of Ceiling-Height Cabinetry, Pot Lights, Addition Of Breakfast Nook And A Walk-Out To The Spacious Deck In The Private Backyard That Will Have You Hosting Bbqs All Summer Long. Main Floor Laundry In The Spacious Mudroom With Additional Storage Space & Side Entrance. Upstairs Boasts 4 Spacious Bedrooms, The Primary Bedroom Is Combining With Your Private Own Family Room & 5-Pc Master Ensuite. The Full-Sized Finished Basement Is A Perfect Space For Entertainment & Leisure Reading. Stunning Professionally Designed 100% Perennial Garden Oasis. Mins To Parks, Schools, Transit, Shopping & Major Hwys. (id:35762)
Real One Realty Inc.
43 Water Garden Lane
Vaughan, Ontario
Welcome to 43 Water Garden Lane! A stylish and spacious 4-bedroom, 4-bathroom detached home nestled in one of the most desirable pockets of Sonoma Heights, a quiet enclave that backs onto the Kortright Conservation Area. This sun-filled home offers a seamless blend of comfort and elegance, featuring 9-foot ceilings, premium hardwood flooring, and a bright, open-concept layout ideal for modern family living. The main floor boasts oversized principal rooms and a functional kitchen with stainless steel appliances, perfect for entertaining or casual meals. Upstairs, the generous primary suite is a true retreat, highlighted by large, beautiful windows that fill the space with natural light. It also features a walk-in closet and a spa-like 5-piece ensuite bath. The finished basement adds incredible versatility with a full second kitchen, spacious recreation area, and a cozy movie lounge, ideal for extended family or hosting friends. Step outside to a thoughtfully landscaped, ultra low-maintenance backyard featuring a large deck, artificial turf, storage shed, and an above-ground pool. Whether you keep the pool or reimagine the space, the backyard offers endless possibilities for relaxation or recreation. Plus, the extra-wide driveway with no sidewalk easily fits multiple vehicles. Located on a quiet, family-friendly street just steps from top-rated schools, scenic trails, parks, soccer fields, and a vibrant community centre. This home also offers quick access to highways 400, 427, 407, Cortellucci Vaughan Hospital, and the boutique charm of Kleinburg Village. A beautifully upgraded home in one of Vaughans most desirable neighbourhoods, don't miss your chance to make it yours. (id:35762)
RE/MAX Experts
1308 - 18 Maitland Terrace
Toronto, Ontario
Downtown Living at Its Best! Step into this bright and spacious 1 Bed + Den with a large balcony perfect for soaking in the city vibes. Located just 2 minutes from Wellesley and College subway stations, and a short walk to University of Toronto, Toronto Metropolitan University (formerly Ryerson), and the buzzing nightlife at Yonge & Dundas Square. With restaurants, groceries, and everyday conveniences right at your doorstep, city living has never been easier. Enjoy state-of-the-art amenities including a fully equipped gym, yoga studio, party lounge, theater room, outdoor rooftop pool, zen spa pools, 24-hour concierge, and so much more. Whether you're an investor, a professional tired of long commutes, or a parent looking for the perfect spot for your university-going child - this is the home for you. Disclaimer: The listing agent for this property is also the seller/owner. (id:35762)
RE/MAX Millennium Real Estate
464 Provident Way
Hamilton, Ontario
Welcome to a new built never lived in home in the highly desirable town of Mount Hope, Hamilton! This stunning three-story townhouse offers the epitome of modern living, boasting approximately 1900 sqft of meticulously designed space. Step inside to discover a haven of luxury and comfort. The main level greets you with an inviting ambiance, featuring sleek hardwood flooring, setting the tone for elegance throughout. Entertain with ease in the upgraded kitchen, where premium finishes abound. Revel in the beauty of granite countertops, complemented by MDF cabinets, a stylish faucet, and a spacious sink - perfect for culinary enthusiasts and gatherings alike. Enjoy seamless indoor-outdoor living with a beautiful balcony accessible from the living, kitchen, and dining areas. Whether you're savoring morning coffee or hosting soirées under the stars, this space offers a serene retreat for relaxation and connection. Convenience meets luxury with a two-car garage, providing ample parking and storage options. Plus, the proximity to Hamilton Airport ensures easy access to travel, making commuting a breeze for jet setters and commuters alike. Don't miss the opportunity to make this brand-new townhouse your own - a place where sophistication meets comfort, and every detail is crafted with care. Experience the lifestyle you've been dreaming of! (id:35762)
RE/MAX Escarpment Realty Inc.
512 - 2212 Lake Shore Boulevard W
Toronto, Ontario
Spacious 1 Br+Den Features An Open Concept, Great Layout, Laminate Wood Throughout,Quartz Countertop & S.S.Appliances, Access To Metro & Shoppers Drug-Mart, Steps To Ttc,Parks & Lake, State Of The Art Bldg Amenities Incl An Indoor Pool, Jacuzzi,Putting Green,Party Rms,Squash Crts,Gym & Outdoor Bbq's, Close To Hwys,Go Station,Mins To Cne,Ontario Place & Dt Financial District (id:35762)
Elite Capital Realty Inc.
9 - 1 Bond Crescent
Richmond Hill, Ontario
Brand New Modern Townhome in a Beautiful Community!Welcome to this stunning newly built townhome offering soaring ceilings, contemporary finishes, and an abundance of natural light. This well-maintained home features an open-concept layout perfect for modern living. Low maintenance fees make ownership even more affordable!Located in a highly desirable neighborhood surrounded by parks, scenic walking trails, and family-friendly amenities. Whether youre enjoying quiet mornings at home or exploring the outdoors, this home has it all.Dont miss your chance to live in one of the most charming and well-connected communities in the area! (id:35762)
Retrend Realty Ltd
2301 - 7890 Bathurst Street
Vaughan, Ontario
Beautiful 2 Bedrooms, 2 Bathrooms Corner Unit In Legacy Condos. "10Ft" Ceiling" .Great Open ConceptLayout, 7.5' LaminateFloors, Quartz Counter, S/S Appliances, Mosaic Backsplash. New Light Fixtures.Breathtaking Views. Close to WalMart. Desirable Location!! To Amenities, Shops, Restaurants, Synagogue &Promenade Mall, Disera Village. Zoned For High Reputation Schools. (id:35762)
RE/MAX Imperial Realty Inc.
706 - 270 Queens Quay W
Toronto, Ontario
Location! Location! Centrally Located In The Coveted Waterfront Community. Enjoy Spacious 2 Bedroom Condo With Stainless Steel Appliances, Quiet Double Windows In Bedrooms, Recently Renovated Rooftop & Bbq, On-Site Gym, And 24 Hours Concierge. Steps Away From Ripley's Aquarium, Cn Tower, Rogers Centre, Queen's Quay Terminal, Ferry Docks, Bike/Jogging Trail, Harbourfront Outdoor Skating Rink, And Future Rees St Park. Streetcar Stop In Front Of Building To Union Stn, University of Toronto, Chinatown/Kensington Mkt. Please See Matterport Virtual Tour. (id:35762)
Master's Trust Realty Inc.
Rm A - 55 Littleleaf Drive
Toronto, Ontario
Spacious, private room available in a well-kept home in Scarborough. The room comes fully furnished with a bed and built-in closet, offering plenty of storage and a ready-to-move-in setup. You'll share a well-equipped kitchen with full-size appliances along with 1 bathroom. All Utilities, 1 parking spot and Internet included. Close to Schools, Library, Shopping, Groceries & Transit, Hwy 401. (id:35762)
Right At Home Realty
Rm B - 55 Littleleaf Drive
Toronto, Ontario
Private room available in a well-kept home in Scarborough. The room comes fully furnished with a bed, desk, chair and wardrobe, offering plenty of storage and a ready-to-move-in setup. You'll share kitchen with full-size appliances along with 1 bathroom. All Utilities included and Internet. Street parking available. Conveniently located to Schools, Library, Shopping, Groceries, Transit, Hwy 401. (id:35762)
Right At Home Realty
N2009 - 7 Golden Lion Heights S
Toronto, Ontario
Luxury 2-Bed, 757 sq.ft condo on the 20th floor of M2M Condos w/ 161 sq.ft. balcony & stunning NW views. Large living rm boasts floor-to-ceiling windows w/ spectacular west view, remote-controlled blinds, & SS appliances in a sleek kitchen. Enjoy an outdoor pool, BBQ, rooftop deck, gym, 24/7 concierge, & upcoming H-Mart supermarket. Steps to Yonge St transit, Finch Station, shops, & dining. Vacant Aug 23, 2025, for flexible closing. Parking & locker incl. Prime North York gem! (id:35762)
Right At Home Realty
914 - 105 George Street
Toronto, Ontario
Welcome To Post House Condos, A Vibrant, Boutique Condo Located Steps From St Lawrence Market And The Financial District. Suite 914 Is Fully Furnished Including Bedding, Towels, Tv, Full Kitchen Set And Patio Furniture. Internet, Utilities, Netflix, and Locker Included. Make Your Stay In Toronto Enjoyable And Feel At Home. Condo Amenities Include Landscaped Courtyard & Patio With Bbq Area, Fully-Equipped Fitness Studio, Yoga & Pilates Room, Sauna, Party Room With Kitchen, 24 Hour Security And Visitors Parking. Short Term Lease Lengths Welcomed. (id:35762)
RE/MAX Hallmark Realty Ltd.
3103 - 1 Yorkville Avenue
Toronto, Ontario
1 Yorkville! Luxury Building In The Heart Of Yorkville At Yonge And Bloor. Amazing 1 Bedroom Unit On The 31st Floor, With Spectacular Views Of City And Lake 9'Ceilings Built-In Appliances, Stone Countertops, Glass Backsplash And More. 100 Walk Score. Walking Distance To All High End Shopping, Groceries, And Restaurants/Lounges Yorkville Has To Offer. Toronto Public Library Across The Street. Ttc Subway At Your Doorstep. (id:35762)
RE/MAX Excel Realty Ltd.
Lph07 - 252 Church Street
Toronto, Ontario
Brand New! never-lived-in studio! This thoughtfully designed bachelor suite features 9 ft ceilings, sleek laminate flooring, and floor-to-ceiling windows with a Juliette balcony offering stunning unobstructed city views. Functional floor plan with a open concept kitchen - quartz countertops and built-in appliances, and a stylish 3-piece bathroom - frameless glass shower. Just steps from Eaton Centre, Dundas Station, streetcar, TMU, St. Michael Hospital and vibrant Yonge Street shopping & dining. With everything you need within walking distance. Enjoy 20,000 sq. ft. of premium amenities, 24/7 concierge, gym, yoga & outdoor fitness areas, co-working spaces, study rooms, pet zone, and two guest suites.The unit is empty now but can be fully furnished. Student welcome! (id:35762)
First Class Realty Inc.
351 Kent Street W
Kawartha Lakes, Ontario
Excellent Turned Key Fat Bastard Burrito Business For Sale in Lindsay. Located at the busy intersection of Angeline St N/Kent St W. Close to Kawartha Lakes Municipal Airport, Fleming College Frost Campus, Ross Memorial Hospital, Hotel and more. Great Opportunity To Own A Successful And Profitable Burrito Store! Good Volume Burrito Store Located In A Very Busy Residential Area. Current Owner Had Newly Built This Location And It Has Been Performing Excellent Since It Started In 2018. Excellent Current Sales. Weekly Sales: Approx. $8,500-$9,500, Low Base Rent of $1852.5 monthly With Long Lease Until Feb 2028 + 5 years 5 years option to renew, Royalty: 8%, Advertising: 2%, Labor Cost: 20%. Employees 4 FT & 2 PT. Absent Owner, Store Runs Through The Staff From Beginning. Not To Be Missed! Open 7 Days A Week. Extra, Weekly Sales: Approx. $8,500-$9,500, Low Base Rent of $1852.5 monthly, Royalty: 8%, Advertising: 2%,Labour Cost: 20% and Store Area: 1235 sq.ft. (id:35762)
Homelife/miracle Realty Ltd
1165 Klondike Road
Ottawa, Ontario
This stunning 4+1 bedroom, 3.5 bathroom home in the prestigious Morgan's Grant Kanata neighborhood offers 2700 sqft of luxury living space, combining modern comforts and smart home technology, ideal for both family living and entertaining.Key Features:Grand Entrance: High-ceiling foyer with chandelier sets an elegant tone.Spacious Living Areas: Family room with pot lights and chandelier; formal dining room with large windows, recessed lighting, and chandelier.Flexible Spaces: Main floor den/office, or an additional bedroom if needed.Open Concept Living and Kitchen: Modern kitchen with white cabinetry, crystal door knobs, stainless steel appliances, and a large granite island. Pot lights and chandelier create a stylish ambiance.Master Suite: Large master bedroom with luxurious ensuite featuring a Jacuzzi tub.Additional Bedrooms: Three good-sized upstairs bedrooms, each with ample natural light, plus a well-appointed shared bathroom.Fully Finished Basement: Large recreation room with LED pot lights, 1 bedroom, full bathroom, and storage area, perfect for guests or an in-law suite.Outdoor Living: Deck, covered hot tub area, and storage shed for relaxation and entertaining.Additional Features:Smart Home Technology: App-controlled lighting, thermostat, door lock, and Ring doorbell. CCTV system with 6 outdoor 4K cameras.Entertainment Ready: Basement with built-in projector, Sony home theater system, subwoofer, and speakers.Exterior Enhancements: Motion-sensor lighting, LED pot lights around the house, and a digital address sign.High-Efficiency Upgrades: New furnace (2021) and owned tankless water heater.Impressive Interior: Crystal light fixtures, hardwood floors, and window blinds.Bright and Airy: Large windows fill the home with natural light.Location: Convenient access to Kanatas business district, parks, golf courses, top-rated schools, and only a 25-minute drive to downtown Ottawa.Closing Date: Flexible. (id:35762)
Cityscape Real Estate Ltd.
1209 - 30 Elm Drive W
Mississauga, Ontario
A brand new luxury one-bedroom, one-bathroom apartment. Laminate flooring throughout, a modern kitchen with quartz countertops and stainless steel appliances. It comes with a locker, features a great gym, and is conveniently located across from the new LRT and Square One. Everything you need is steps away. Close to Sheridan College, a 5-minute drive to Cooksville GO Station. Newcomers and students welcome. (id:35762)
Ipro Realty Ltd.
117 Violet Street
Barrie, Ontario
This Beautiful Home Is Located In A Family Friendly Neighbourhood Within Walking Distance To School, Parks, Close To Shopping & Minutes To Hwy 400. Completely Renovated With Custom Modern Finishes. Featuring A Custom Chef's Dream Kitchen With Quartz Countertop, 9' Island, Bosch Dishwasher, Stainless Steel Side By Side Refrigerator/Freezer, Double Door Convection Oven Built-In Microwave, Separate Wet Bar In The Dining Area, Pantry Cupboard & Pullouts. (id:35762)
Canovin Realty Inc.
393 Adeline Drive
Georgina, Ontario
A Bright Stunning Fully Furnished 4 Bedroom Bungalow Located In The Heart Of Keswick Steps to Lake Simcoe. Family Room With Wood Burning Fireplace, Beautifully Renovated Kitchen With New Appliances With Walkout To Large & South Facing Deck. Complete Front Porch & Open Back Yard With Built-In Deck Backing Up To Park. Just 3-5 Min Walk To Adeline Park & Young Harbour's Park & Georgina Leash Free Dog Park! Easy Access To Hwy 404, Shopping, Public Transit, Parks, Schools, Marina And Lots More! No Pet & Non-Smoking! Tenant Lawn Care & Snow Removal. * Premium Lot To Build Your Dream Home Or Live In This One! *Short Term or Long Term Rental Available. **EXTRAS** All Furniture, S/S Fridge, Stove, Washer, Dryer, Dishwasher, All Electrical Light Fixtures, All Window Coverings. (All Utilities Included : Hydro /Gas/ Water), All The Comforts Of Home Provided! (id:35762)
The Real Estate Office Inc.
1274 Killarney Beach Road S
Innisfil, Ontario
Newly Renovated With Flooring & Painting Throughout The Home! This Charming, 4 Bed, 1 Bath Bungalow On Large 50' X 197' Lot. The Living Room And Kitchen Offers Fully Functional Layout. The Large Kitchen Laid W/ Laminate Flr Providing Ample Counter Top And Cabinet Space. Located Near The Lake, Marinas, Parks & All Amenities And Many More!! Easy access to Hwy 400. Tenant Responsible For All Utilities. **EXTRAS** Fridge, Stove And Washer & Dryer, Natural Gas Forced Air & Baseboard Heaters All Elfs, Lighting Fixtures. (id:35762)
The Real Estate Office Inc.
4804 - 15 Grenville Street
Toronto, Ontario
Parking and Locker INCLUDED!!!!! Breathtaking 2 Bdrm + Den Corner Unit w/Unobstructed Panoramic City & Lake Views ** 9ft Smooth Ceilings Throughout **Modern Kitchen B/I Appliances ** 2 Full Baths, Practical Layout, No Space Wasted, Split Bedrooms For Privacy ** All Rooms Floor-To-CeilingWindows ** Large Open Balcony ** Super Convenient Location In The Heart Of Downtown Toronto! Steps To TTC, Subway, Universities, All MajorHospitals, Restaurants, Eaton Centre, 24Hr Supermarkets. Great Amenities, Rooftop Terrace With Lounge, Fitness Room, Theater, Steam Room.Well Managed And Maintained Building. 24/7 Concierge. (id:35762)
Hc Realty Group Inc.
G16 - 163 Dan Leckie Way
Toronto, Ontario
Fully Furnished 2 Storey Townhouse With 4 Bedrm. + Office + 3 Bathrms + Parking + Corner Unit In Famous Cityplace Parade '2' Condo Townhouse . 24 Hours Concierge, W/Hi Speed Internet. Distance O Ttc, 4 Major Banks. 8.5 Acs Canoe Landing Park, Sobeys Supermarket, Rogers Centre, Cn Tower & All Urban Convenience, Minuties To Qew & Dvp, Superb Recreational Facilities, Indoor Pool, Gym Baskeball & Upscale Party Room Etc.Available For Daily /Weekly And Monthly Term Msg Agent To Inquire. ** Comes Fully Furnished ** **EXTRAS** Fridge, Stove, Dishwasher, Microwave, Washer, Dryer, Elfs, Quality Window Coverings. **1 Parking Included * (id:35762)
The Real Estate Office Inc.
2808 - 15 Fort York Boulevard
Toronto, Ontario
Fully Furnished!! One Of Kind 2 Story Sky Loft Unit In The Heart Of Downtown Toronto ! Stunning City & Lake Views 2 Bedroom & 2 Washroom With Spacious Layout With Walk Out To East Facing Balcony. Just Steps To Financial & Entertainment Dist.,Rogers Centre,Cn Tower,Harbour Front,Shopping,Ttc & Much More! Easy Highwy Access. 24Hr Concierge, Skygarden On 27th Flr. Excellent Amenities Include: Spa &Entertaining Facilities,Large Indoor Swimming Pool, Whorpool,Steam Rm,Massage Spa,2 Fitness Courts,Multi Purpose Gym,Billiards,Theater,Party Rm,Bbq,Winter Gardens & Much More!!!! All Inclusive With Internet & Cable. Just Bring Your Suitcase!! *Short-Term Or Long-Term, Daily /Weekly And Monthly Term Msg To Inquire.* **EXTRAS** All Furniture, S/S Fridge, Stove, B/I Dishwasher, Microwave, En-Suite Laundry, Window Treatments & Light Fixtures. Parking & Locker Incl. (All Utilities Included Cable & Internet), All The Comforts Of Home Provided! (id:35762)
The Real Estate Office Inc.
11 Conboy Drive
Erin, Ontario
**PRICED TO SELL ** THIS END UNIT CORNET LOT 4 BEDROOM FREEHOLD TOWNHOUSE HUGE 1773 SQ FT THOMPSON MODEL WITH Unfinished Basement ! Welcome to 11 Conboy Drive, a stunning brand-new freehold townhouse with no expense . This bright and spacious home Equipped with modern kitchen boasts with GRANITE countertops, and brand-new APPLIANCES. Elegant White LED lighting throughout the house. On The Second Floor, primary bedroom features large closet and 4 piece bathroom . Meanwhile All generous size bedrooms with closet and exposure to sunlight with having convenient separate LAUNDRY room. The unfinished basement offering endless possibilities perfect for a home gym, entertainment space, or extra living area. Situated in a family-friendly neighborhood with top-rated schools, parks, and amenities nearby, this home is the ideal blend of luxury and convenience. Belfountain conservation area an Forks of the Credit Provincial Park are main attraction of this Erin town. (id:35762)
Royal LePage Flower City Realty
96 Strickland Avenue
Brantford, Ontario
Welcome home to west Brant Height by Lindvest. A premium corner lot house for lease featuring of 4-bedroom, Den, 4 bathrooms with double car garage. The spacious open concept main floor finished with large den, living/dining and large family with fireplace. Spacious upgrade kitchen with SS appliances, granite counter tops, under-mount sink, upgraded island, large breakfast area and large tiles also sliding door leading to the big backyard for entertaining & kids play. Much storage & space for enter to the garage. Hardwood staircase leading to the upper level. You'll find upstairs a large primary bedroom with 5-piece full ensuite and Huge Walk-in closet. While the secondary bedroom also comes with its own full ensuite. Two additional bedrooms with shared 4-piece ensuite. Upper-level laundry for convenience. Carpet free. Basement not included. Please note no pet & no smoke. Just step away from school, plaza, park, trails & more amenities. (id:35762)
Homelife Silvercity Realty Inc.
4 - 3190 Boxford Crescent
Mississauga, Ontario
Discover This Beautifully Maintained Townhouse, Expertly Crafted By Daniels Homes In The Heart Of Churchill Meadows. Steps From Top-Rated Schools. This Modern Gem Boasts Bright Exposures, Spacious Interiors, And A Sleek Design That Shines Throughout. 1943 Sq Ft, 9 Ft Ceilings On 2nd Floor. 3 Bedrooms Plus Large Den With 2 Pc Bath (Can Be The 4th Bedroom). The Den Has Its Own Entrance From The Front Porch, Offering Endless Possibilities For Different Uses. The Kitchen With Granite Counters, Ss Appliance & Walk Out To Huge Deck. Direct Garage Entrance, Main Floor Laundry. Easy Access To Major Highways, Public Transit, Supermarkets, Restaurants, Parks. Minutes From Erin Mills Town Centre & Other Amenities. 15 Hours Street Parking Close By. Dont Miss Out This Exceptional Townhouse Which Offers The Perfect Blend Of Comfort, Style, And Convenience. Schedule A Showing Today And Make This Incredible Property Yours! (id:35762)
Royal LePage Realty Centre
(Bsmt) - 84 Crown Victoria Drive
Brampton, Ontario
Gorgeous 2 Bedroom Brand New Legal Basement At One Of The Best Location In Brampton. Spacious Eat In Kitchen, Good Size Bedrooms, Ensuite Laundry, 2 Parkings, Separate Side Entrance. (id:35762)
RE/MAX Gold Realty Inc.
310 - 297 Oak Walk Drive
Oakville, Ontario
Experience Unmatched Luxury in One of Ontario's Top School Districts! Discover one of the largest and most sought-after units in Oakville's vibrant Uptown Core. This stunning 3-bedroom plus den, corner suite offers a sprawling open-concept layout with two full washrooms, providing an ideal living space for any family. You'll be captivated by the soaring high ceilings and an abundance of natural light streaming in from the desirable southwest exposure. The suite features seamless laminate flooring throughout, tasteful window coverings, and three private balconies that offer exceptional views of the surrounding area. The building itself, known as Oak & Co. Condos, provides residents with an array of premium amenities that elevate daily living. Enjoy access to a state-of-the-art fitness center, a yoga studio, an outdoor pool, and a stylish party room for entertaining. Concierge service, visitor parking, and two side-by-side parking spots add to the convenience and security. The location is truly unbeatable. In addition to being steps away from a vast shopping center, diverse cafes, gourmet restaurants, grocery stores, and banks, this address is situated within one of Ontario's most highly-regarded school districts. Commuting is a breeze with easy access to the Trafalgar GO Station and major highways including the 407 and 403. The new Oakville Trafalgar Memorial Hospital and Sheridan College are also just a short drive away. This is more than just a home; it's a lifestyle. Enjoy the perfect blend of modern amenities, urban convenience, and the natural beauty of the surrounding parks, creeks, and walking trails. Don't miss this opportunity to live in a community that offers both an exceptional home and an outstanding education for your family. 2 Parking Spots (id:35762)
Homelife/miracle Realty Ltd
712 - 710 Humberwood Boulevard
Toronto, Ontario
Welcome to this bright corner suite at The Mansions of Humberwood, boasting 2 bedrooms in a split-style layout and 2 washrooms. Full kitchen with an eat-in area next to a window. Easy-care laminate floors throughout. Beautiful southern views from the living room and balcony. The Mansions of Humberwood, is a stylish Tridel-built condo in Etobicoke's West Humber-Clairville community, offering spacious suites and resort-style amenities like an indoor pool, fitness centre, tennis court, and concierge. It's steps from Humber College and the University of Guelph-Humber, and just minutes to Woodbine Mall, Woodbine Racetrack, and the Humber Arboretum. With quick access to Highways 427 and 407, and only a short drive to Pearson International Airport. (id:35762)
RE/MAX Real Estate Centre Inc.







