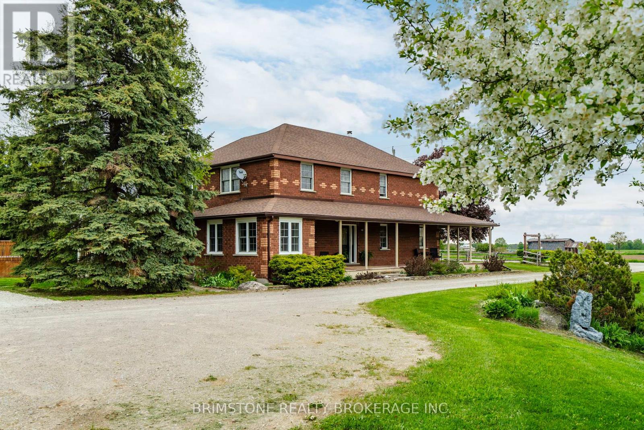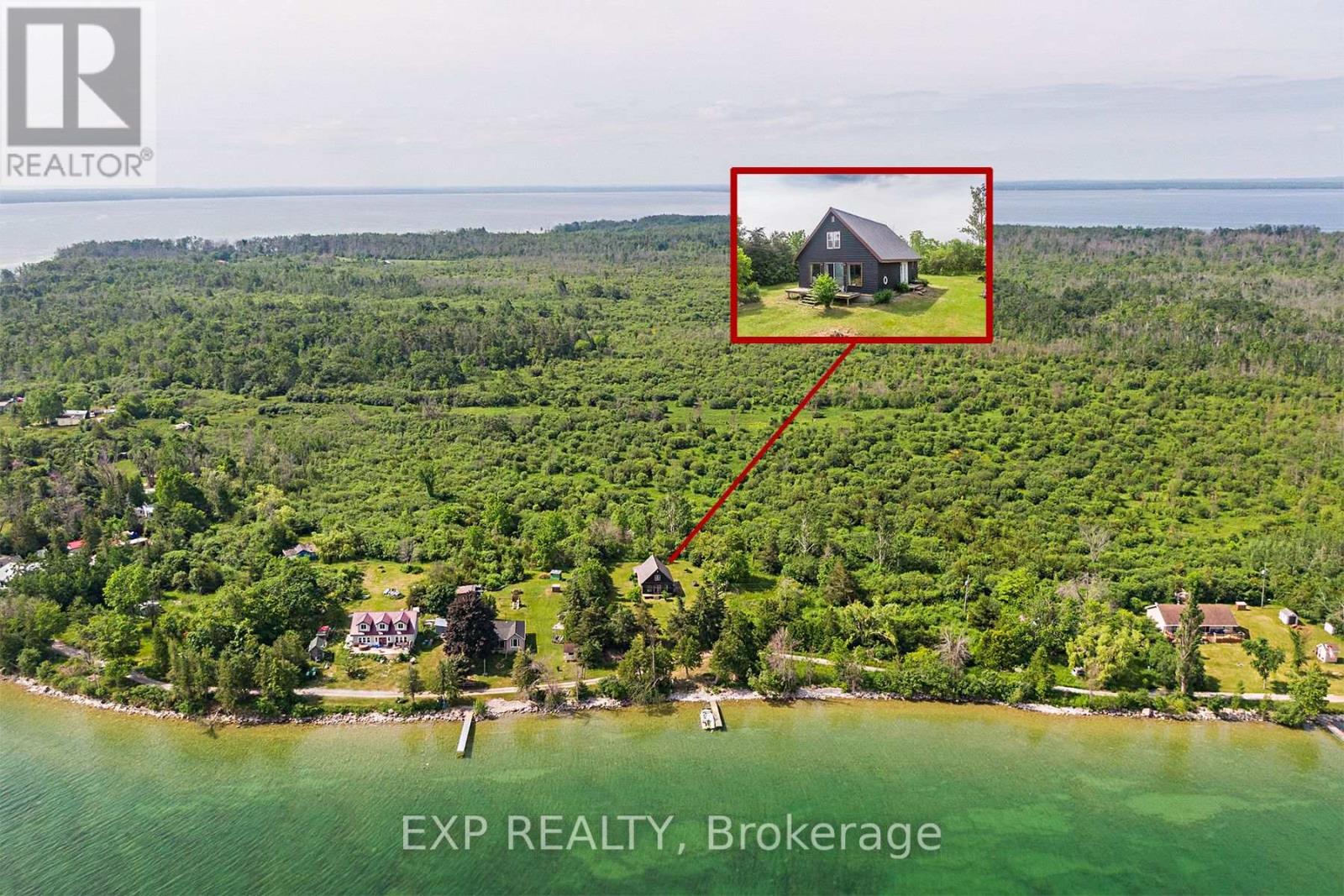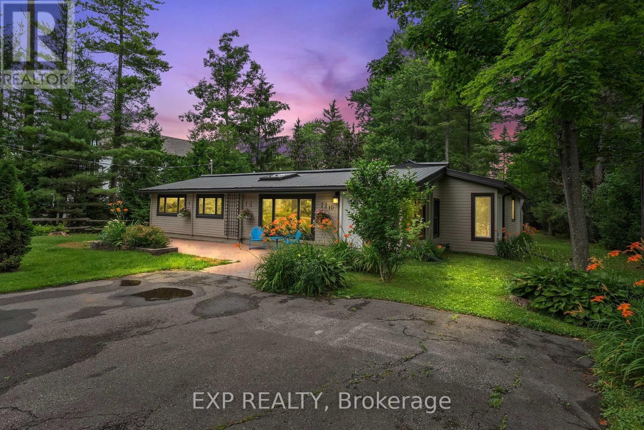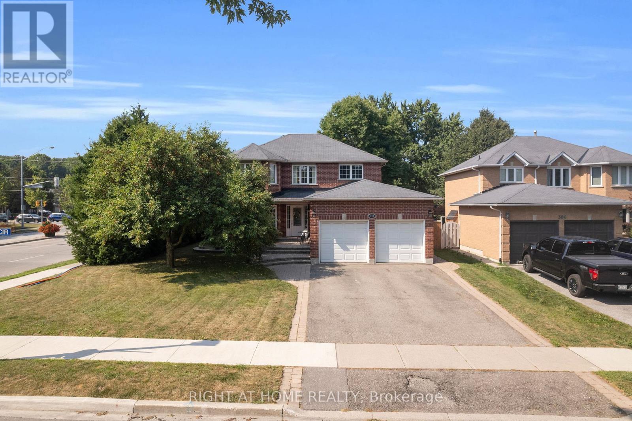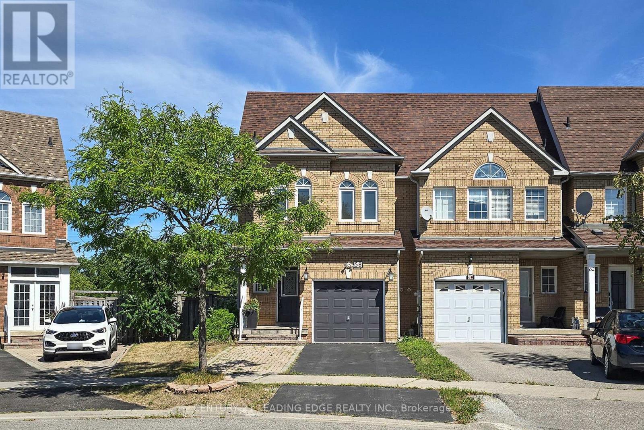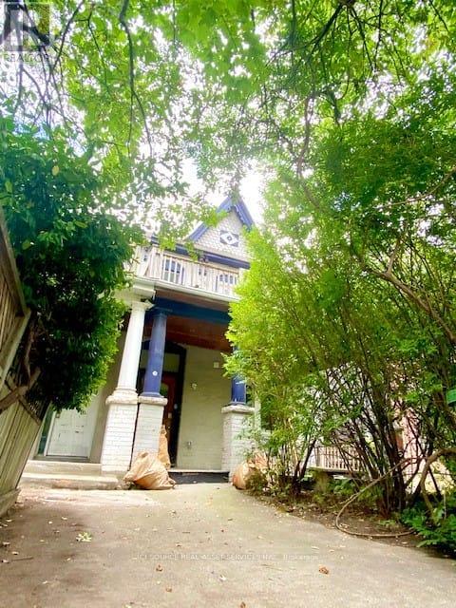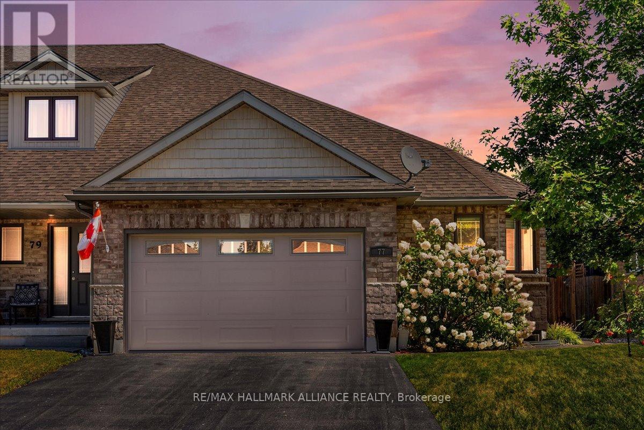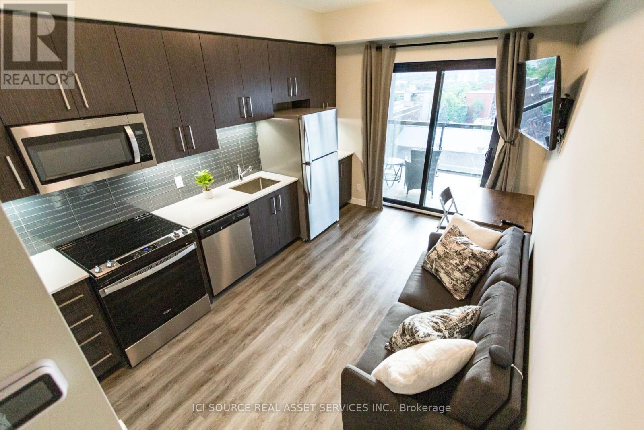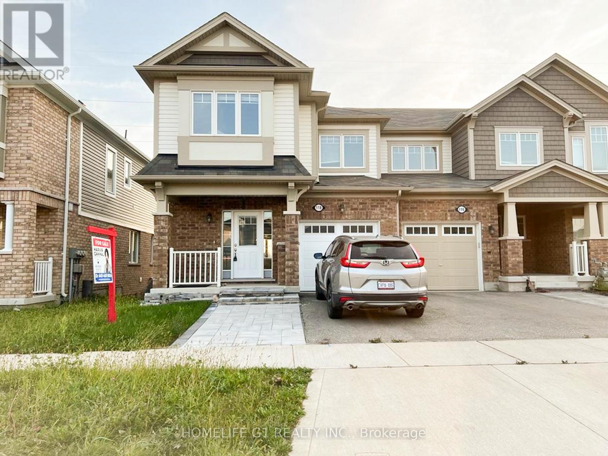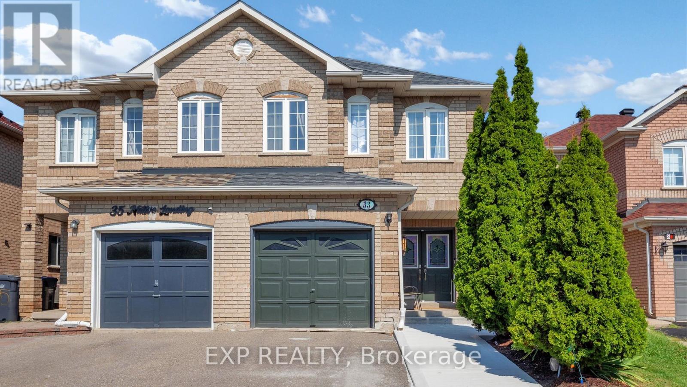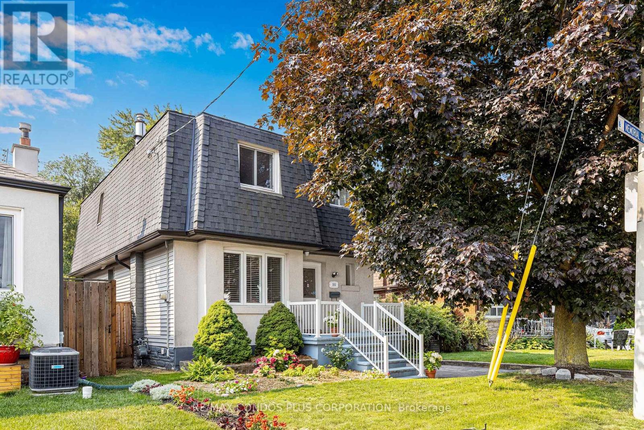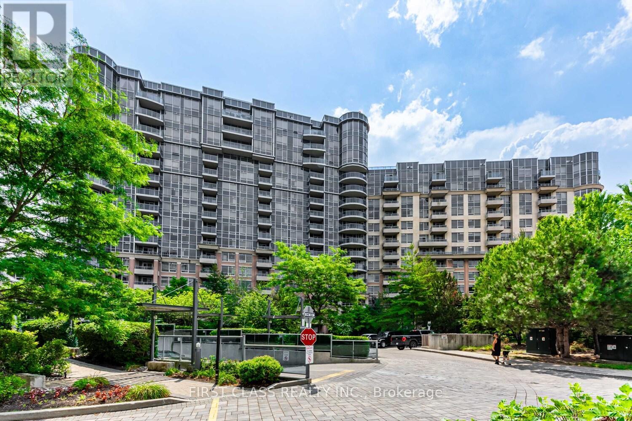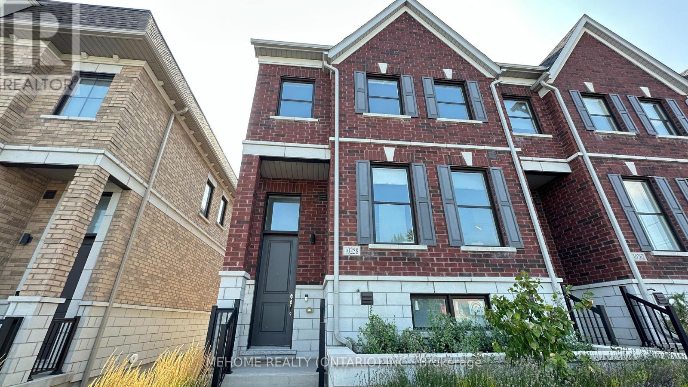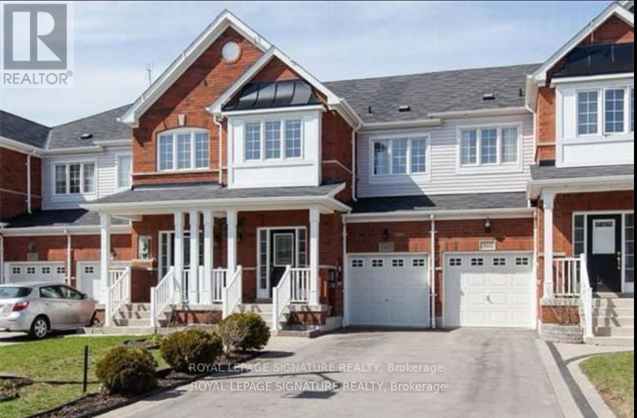38 Dewberry Drive
Kitchener, Ontario
Step into easy living with this beautifully built townhome (2021), nestled in a sought-after community that balances convenience with a welcoming neighbourhood feel. Featuring 3 generously sized bedrooms, 2.5 bathrooms, and a single-car garage, this home offers both functionality and style. The open-concept main floor is perfect for entertaining or keeping an eye on the kids while you cook in the spacious kitchen. Upstairs, you'll find a spacious primary suite with its own ensuite, plus 2 additional bedrooms ideal for family, guests, or a home office setup, complete with a full guest bathroom. The unfinished basement is a blank canvasready for your vision. Whether youre dreaming of a rec room, home gym, or a future 4th bedroom with a full bath, the potential here is yours to unlock. Located in a family-friendly community, minutes away from both malls, expressway, schools, and all your daily essentials, this is the kind of property that grows with you. Whether you're an outdoor enthusiast or a commuter, the location truly caters to every lifestyle. This is a rare opportunity to own a cared-for home in a well-established community. Recent upgrades: Property is newly built in 2021 (all mechanicals, appliances and roof are 2021). (id:35762)
Keller Williams Innovation Realty
34 - 126 Oat Lane
Kitchener, Ontario
End unit urban townhouse features 2 bedrooms, 2 full bathrooms, a large living/dining area, kitchen w/ white cabinetry & S/S appliances. The best part - there are no stairs since it is on the ground level. Primary bedroom w/ second entrance, 4-pc ensuite bath, and W/I closet. There is also a bonus storage room and in-unit laundry. The surface parking spot is steps from the front door. Available partially-furnished or unfurnished. Unit faces St. Josephine Bakhita Catholic school and is close to walking trails, shopping, and the new RBJ Schlegel Park. (id:35762)
Right At Home Realty
936488 Dufferin County Road 18 Road
Mulmur, Ontario
Charming Upgraded Farmhouse in the rural town of Mulmur. Discover the perfect blend of rustic charm and modern convenience with this unique opportunity. Set on almost 7 acres of beautiful land, this upgraded original farmhouse originally built in 1920 offers a peaceful rural lifestyle with income-generating potential with more than 3500 sf of living space. A warm and inviting original farmhouse, thoughtfully updated while maintaining its character. Newer kitchen, newer flooring, new backsplash in the kitchen, newer pantry. The oak staircase is a gorgeous focal point in the home coming from the basement all the way up through the living room and to the second floor. The pool is 24 feet around with newer pump, newer sand filter and 5 1/2 feet deep. Included on this incredible property is a fully separate almost 900 sf home with bedroom, living room, bathroom and custom kitchen with cathedral ceilings. Separately metered and with it's own well, perfect for your extended family or as rental income. Included is a beautifully hand made stone pathway and 3 walkouts, this separate home is sure to please with views from every window of the stunning countryside. The property also boasts mature apple and pear trees, ideal for expanding into farm-to-table or agritourism venture. Highlights include:2 versatile outbuildings, including a large barn, perfect for storage, livestock, or a shop. Large arable fields ideal for expanding your crop selection or hobby farming. Gorgeous views, privacy, and room to grow all just a short drive from town. Whether you're looking for a place to live, a place to grow a change of pace from the every day, a serene country retreat, or an investment in sustainable agriculture, this property is a rare find. Come check out the absolutely stunning sunsets (id:35762)
Brimstone Realty Brokerage Inc.
240 Lexington Road
Oakville, Ontario
Your home is here to meet all you're dreaming for: upgraded thoroughly with 5+1 Bedroom, 5 Bathroom, 4639 sf living space, heated salt pool and hot tub, private deck and extra parking space with finished basement in premier River Oak community. The custom-designed kitchen features a large centre island, sub-zero double freezer drawers, 48" Dacor stove /double ovens. Built-in audio system in main floor and basement. Double-sided fireplace in living/family room adds warmth and brightness in winter. Spacious 4 bedrooms on 2nd floor and one on the third. Two sitting rooms on 2nd and 3rd floor. Home theatre and wet bar in basement. Quiet and friendly street. Excellent school area and convenient to all amenities. (id:35762)
Jdl Realty Inc.
146 Clover Bloom Road
Brampton, Ontario
Welcome to 146 Clover Bloom Rd, a charming 3-bedroom freehold townhouse in a highly desirable neighborhood. This home features a spacious eat-in kitchen, oak staircase, and a private backyard perfect for relaxing or entertaining. The master bedroom offers a walk-in closet and semi-ensuite bathroom, while the finished basement includes a full bath, pot lights, and ample storage space. Conveniently located just minutes from Brampton Civic Hospital, grocery stores, shopping, the Chinguacousy Wellness Centre, banks, restaurants, and more, this home offers both comfort and convenience in one perfect package. (id:35762)
RE/MAX Gold Realty Inc.
1311 - 28 Ann Street
Mississauga, Ontario
Discover this beautiful 528 sqft condo with a waterview, featuring a contemporary sleek design with floor-to-ceiling windows that flood the space with natural light. The open-concept floor plan includes a modern kitchen with a center island and pullout extension, complimented by stone countertops and wide plank floors. Located just steps away from the Port Credit GO-train station, commuting is a breeze. Enjoy a short 5-minute walk to Lake Ontario, where scenic trails and parks await. The vibrant Port Credit area offers dining, shopping, and nightlife at your doorstep. Residents enjoy access to top-tier amenities, including a concierge, lobby lounge, party room, co-working hub, fitness center, dog run & pet spa, rooftop terrace, games room, and guest suites. Don't miss the opportunity to live in this prime location with stunning water views and exceptional convenience! (id:35762)
Sotheby's International Realty Canada
63 Prince George Crescent
Barrie, Ontario
Welcome to 63 Prince George Cres!! This absolutely stunning 4 bedroom, 3 bath home with more than 2800 square feet of finished space! This home has it all! Walk in to a huge front entry way with an absolutely stunning step down family room with fireplace with new stone surround and new flooring. Lovely crown molding throughout the home. Brand new flooring in the family room. Continue into a beautiful big updated custom kitchen with gas stove, coffee bar and tons of entertaining space. Walk out from the kitchen and sit and have a coffee on your deck overlooking your gorgeously landscaped yard with inground heated, saltwater pool. 16 X 30 feet and 8 Feet deep in the deep end, enjoy countless days and nights by the water. Fully fenced, it's waiting for your first pool party, also included a gas line for your BBQ. Head back inside to your formal dining room and host dinners that people will talk about for years to come. Head upstairs on your lovely curved stairwell to a big landing which is your path to 4 very nice sized bedrooms. The primary bedroom comes complete double doors, with its own walk in closet and 5 piece ensuite. 3 more bedrooms and a 4 piece bathroom complete this upper level. The basement is another 1300 SF of useable space waiting for your own personal touches. Come see 63 Prince George Crescent to see all it has to offer! Book your private showing today! (id:35762)
Brimstone Realty Brokerage Inc.
40658 Shore Road
Brock, Ontario
Welcome To Your Private Escape On Peaceful Thorah Island. This Exceptional Waterfront Property On The East Shore Of Lake Simcoe Features Clean, Shallow-Entry Water - Perfect For Swimming, Paddleboarding, Canoeing, And Fishing Right From Your Shoreline. Set On Approximately 85 Acres Of Mixed Bush And Trees, The Property Offers Unmatched Privacy And Natural Beauty. The 4-Bedroom Cottage Includes A Durable Steel Roof, Electrical Heating, And A Walk-Out To A Spacious Deck With Panoramic Lake Views. Further Into The Property, A Separate One-Bedroom Cottage Provides Additional Space And Privacy - Ideal For Guests, Creative Workspace, Or Extended Family. A Rustic Barn Structure Also Sits Deeper On The Land. Both Buildings Need TLC, But They Are In Place And Full Of Potential For Those With Vision. Accessible Only By Boat, Thorah Island Offers A Serene, Unspoiled Environment Just A Short 10-Minute Ride From Beaverton And Less Than 2 Hours From The GTA. Dont Miss The Opportunity To Own A Truly Unique Piece Of Lake Simcoe. (id:35762)
Exp Realty
10 Maplewood Lane
Georgina, Ontario
Lakeside Living, Nature And Location - The Ultimate Lifestyle Without the Drive! Cottage Charm Meets Contemporary Style In This Pan-Abode Home, Situated On A Peaceful 100ft X 161ft Lot Along A Picturesque, Forested Laneway. Just Steps To The Briars Golf Pathway & Incredible Residents Sandy Beach - Fantastic Amenities To Enjoy, Without The Maintenanceor Waterfront Taxes!The Home Is Bursting With Timeless Character & Is Complemented With Big Ticket Updates Throughout, Including A Bright, Newer Kitchen With Quartz Countertops, Stainless Steel Appliances, Breakfast Bar & Lake Views. The Warm & Welcoming Dining Room With Space For 12+ People Is Designed For Making Memories With Friends & Family, & The Sun-Filled Living Room Features A Large Floor To Ceiling Window, Vaulted Ceiling With Skylight, Gas Fireplace Hook-Up & Nature As Your Backdrop. Relaxation Sets In As You Step Into The Primary Retreat, Featuring Double Walk-In Closets & Spa Ensuite With Double Vanity ('20). Plenty Of Room For Guests With A Junior Primary On The Other Side Of The House, Additional Bedroom, Office (Utility) Room, A Second Full Renovated Bath & Den With Walk-Out To Deck That Could Serve Many Purposes, Whether A Yoga Space, Study, Or Office. Enjoy Updated Laundry Room With Sink & Cabinetry, Plus A Spacious 4-Season Foyer! Outside, The Spectacular Yard & Greenspace Is Waiting For You, With A Large Multi-Tiered Deck With Gas Bbq Hook Up, 12ft x 12ft Insulated Shed With Hydro, Plenty Of Space For Growing Your Own Produce, Fire Pits & More. Keep Your Pups Safe With Existing Invisible Fence! Just Steps To Scenic, Pedestrian-Friendly Hedge Road For Walking, Cycling & More, Only 22 Min To Hwy 404 & 1 Hour To Toronto. (id:35762)
Exp Realty
6 Gooseberry Lane
Uxbridge, Ontario
Welcome To 6 Gooseberry Lane, A Beautifully Maintained 4-Bedroom, 2-Storey Country Home Nestled On 2.67 Acres In One Of Uxbridges Most Desirable Enclaves. Set On A Completely Quiet Dead-End Lane, This Property Offers The Rare Combination Of Total Privacy And Everyday Convenience. Just A 5-Minute Walk To Town, Schools, Shops, And Cafes, The Location Is Truly Ideal. The Backyard Is A Private Oasis, With No Neighbours In Sight And Direct Access To The Uxbridge Rail Trail, Offering 100 Kilometres Of Walking, Running, And Cycling Right At Your Doorstep. Mature Trees, Perennial Gardens, A Sparkling Pool And Hot Tub Create A Retreat-Like Atmosphere Perfect For Entertaining Or Peaceful Solitude. Inside, The Home Is Immaculately Maintained And Thoughtfully Designed For Family Living. Spacious Principal Rooms, Oversized Windows, And A Light-Filled Layout Provide Comfort And Flow. With Two Laundry Areas, A 2-Car Garage Complete With A Workshop Space, And Lovely Covered Front Porch, This Home Checks Every Box For A Growing Family. Freshly Painted Inside And Out, The Property Balances Timeless Charm With Modern Convenience. Whether You Are Hosting Summer Gatherings On The Deck, Enjoying A Starlit Soak In The Hot Tub, Or Setting Off For A Morning Walk Along The Trails, This Home Offers A Lifestyle That Blends Space, Privacy, And Community Like No Other. 6 Gooseberry Lane Is More Than A House, It Is The Perfect Balance Of Elegance, Nature, And Family Living In The Heart Of Uxbridge. (id:35762)
Exp Realty
3 Penetang Crescent
Toronto, Ontario
Welcome to 3 Penetang Crescent! Endless possibilities in prime Scarborough. Set on a quiet, family-friendly street in one of Scarborough's most sought-after communities, this solidly built 3-bedroom detached backsplit is teeming with potential. Whether you're a first-time buyer ready to personalize your first home, or a savvy renovator looking for your next project, this property offers the ideal canvas. Inside, you'll find original hardwood floors throughout and a bright, spacious layout. The open-concept living and dining area, complete with a cozy gas fireplace, flows seamlessly into an eat-in kitchen. Three well-sized bedrooms provide comfort and functionality -- two of which offer direct walkouts to a private, fenced backyard. The lower level adds valuable flexibility with a separate side entrance, 3-piece bathroom, above-grade windows, and a large recreation room - perfect for a guest suite, in-law setup, or other living options. The sizable crawl space offers ample, high-clearance storage. Perfectly located near Scarborough Town Centre, top-rated schools, TTC access, diverse places of worship and a wealth of parks including Thomson Memorial, Knob Hill, and Hunters Glen. This is your chance to create your dream home in an established, amenity-rich community. Move in, make it your own, or reimagine it entirely -- the choice is yours. ++Property offered in as is, where is condition without representation or warranty++ (id:35762)
RE/MAX Plus City Team Inc.
Main - 1751 Hayden Lane
Pickering, Ontario
Welcome to Duffin Heights! This bright and spacious corner lot home offers 4 bedrooms and 3 bathrooms in one of Pickering's most desirable communities. The fabulous open-concept layout is perfect for entertaining, featuring a stylish upgraded kitchen with stainless steel appliances, modern backsplash, and eat-in area overlooking the backyard. Enjoy hardwood floors throughout, an elegant oak staircase, and a primary bedroom with walk-in closet and private 4-piece ensuite. The home boasts a private backyard and plenty of natural light. Located in a convenient neighborhood, youll be just minutes from Highways 407 & 401, with easy access to parks, shops, restaurants, places of worship, and golf. Basement not included. (id:35762)
RE/MAX Key2 Real Estate
3501 - 180 University Avenue
Toronto, Ontario
Experience the epitome of luxury living at Shangri-La Toronto! This stunning 2-bedroom, 3-bathroom residence boasts 1537 sf of space and offers breathtaking south-west views of the lake, CN Tower, and Rogers Centre from its floor-to-ceiling windows. The kitchen is beautifully appointed with granite countertops and stainless steel appliances, while the master bedroom features a walk-in closet, and an ensuite bath with a steam shower, double sink, and huge marble slabs. Located just minutes away from the financial, fashion, and entertainment districts, you'll have easy access to all the best that Toronto has to offer. Don't miss out on this incredible opportunity to live in 5-star luxury at Shangri-La Toronto! (id:35762)
RE/MAX Excel Realty Ltd.
15 Northey Drive
Toronto, Ontario
Prime location- Leslie st& HWY 401, Mins to Hwy 404 and HWY 401.Close to groceries shopping, and public transit just front of door. Newly renovated home featuring 2 bedrooms and 2 modern washrooms.highlights include: Contemporary kitchen with sleek finishes, 8' centre island and ample cabinetry; Brigh, open-concept living and dining areas; Primary bedroom with walk-in closet ; Stylish 3-piece washroom with glass shower. looking for AAA tenant. Tenant responsible for 2/3 utilities (hydro, gas, water) (id:35762)
Homelife New World Realty Inc.
4 - 146 Brunswick Avenue
Toronto, Ontario
*Two Bedroom Coach House Harbord Village / Annex***Available:** Immediately*Rent:** $3,750/month (Gas & Electricity Included)*Minutes to:** University of Toronto, Bloor St., College St., Kensington Market, Harbord Village, Little Italy, Bathurst Station, cafes, restaurants, parks, and multiple transit routes. Walk Score: 99. *For Additional Property Details Click The Brochure Icon Below* (id:35762)
Ici Source Real Asset Services Inc.
1 - 273 Scarlett Road
Toronto, Ontario
2 Bedroom, 2 bath unit located on the Main floor of a triplex. This upgraded unit features: approximately 1000 square feet of space, Large primary bedroom with 2 pc ensuite and walk-in closet, upgraded flooring, renovated main bath, large living room/dining room combination. The Tenant will have exclusive use of the front patio section, one outdoor parking spot and a storage locker located in the hallway of the building. Hydro is separately metered and will be the responsibility of the tenant. Laundry is located just outside the unit and is coin operated. Completed credit Application, full Equifax credit bureau, Job letter, 2 months pay stubs must accompany offer, no pets preferred. (id:35762)
Royal LePage Credit Valley Real Estate
Main/bsmt - 91 Edwin Avenue
Toronto, Ontario
Discover this exceptional main floor and basement suite, perfectly situated in the vibrant Junction Triangle. This bright and spacious 1+1 bedroom, 2-full bathroom home offers a fantastic blend of classic charm and modern updates.Step inside from the charming, west-facing covered porch and find yourself in a space with hardwood floors and elegant crown molding. The living room is both stylish and functional, featuring built-in bookshelves and pot lights. The renovated, eat-in kitchen is a true standout, boasting stainless steel appliances and an original tin ceiling that adds a unique touch.The primary bedroom offers a convenient walk-out to the fenced backyard and a generous double closet. The main floor also includes a modern 4-piece bathroom. Downstairs, the finished basement provides a versatile space with durable vinyl flooring, a second bedroom with its own double closet, and an updated 3-piece bathroom. You'll also find a dedicated laundry area with a folding station and a separate walk-out to the yard.Enjoy your own private outdoor oasis in the large, fenced backyard which features a patio, grass, and a parking area.The home is an urban dweller's dream, with all utilities included and one parking space. You'll have easy access to the Pearson Express for quick trips to the airport or Union Station, and the Rail Path for walking and cycling. Enjoy a short stroll to the subway, Loblaw's, Freshco, and a variety of shops and restaurants. Explore the best of the city with High Park, Bloor West Village, The Junction, and Roncesvalles all just a short distance away. (id:35762)
RE/MAX Ultimate Realty Inc.
304 Rhodes Circle
Newmarket, Ontario
Welcome to 304 Rhodes Circle. A premium corner lot that provides an abundance of sunlight in the prestigious Glenway Estates. The kitchen features stainless steel appliances and granite counter tops. Relax by the gas fireplace in the cozy family room. On the upper level you have an expansive primary bedroom complete with sitting area and private 4 piece ensuite. 2 large bedrooms, a renovated main bathroom and an additional seating area or work from home nook provide plenty of room for a large household. Enjoy entertaining in the spacious basement rec room with bar area. Convenient main floor laundry with garage access, updated washer and dryer and counter top space. Walk out from the breakfast area into a beautifully landscaped backyard complete with gazebo and fire pit area. Many highly rated schools in the area. Steps to public transit. Close to parks & shopping. Short drive to highway 400 and commuter routes (id:35762)
Right At Home Realty
58 Redkey Drive
Markham, Ontario
*** This Spacious 4-Bedroom Home Offers Approximately 2,850 Sq. Ft. Of Living Space And Sits On The Largest Lot On The Street, Featuring A Rare And Incredible Backyard Oasis With A Massive Raised Deck Perfect For Summer Entertaining, Relaxing Sunsets, And Private Family Gatherings. The Fully Fenced Yard With Side Gate Access Provides Space And Privacy Rarely Found In Townhome Living.Inside, The Thoughtful Layout Is Designed With Families In Mind. The Main Floor Features Open-Concept Living And Dining Rooms With Backyard Views, A Large Breakfast Area, And A Convenient Laundry/Mudroom With Direct Garage Access. Upstairs, The Generous Primary Suite Boasts A 3-Piece Ensuite And His & Hers Closets, While Three Additional Bedrooms Provide Ample Space For Family And Guests.The Finished Walkout Basement With A Separate Entrance And 3-Piece Bath Adds Versatility Perfect For In-Laws, Extended Family, Or Potential Rental Income.Located In An Amazing Markham Neighbourhood, You Are Just Steps To Local Parks, And Minutes To Highways 7 & 407, Unionville & Centennial GO Train, Markville Mall, Top Schools Including Randall PS And Father McGivney Catholic High School, Plus York University Markham Campus. (id:35762)
Century 21 Leading Edge Realty Inc.
5 Stubbs Drive
Toronto, Ontario
Completed Renovated! The Illusion Of Muskoka In The Heart Of North York! Ravine Lot W/75Ft Frontage At York Mills/Leslie Creates Total Privacy & Gorgeous 4 Seasons View! Prof.Fin.W/O Bsmt To Amazing Garden W/Multilevel Interlocking Patios. Gourmet Kit W/Centre Island, Granite Counters, Solarium With W/O To Cedar Deck. Two Master Suites, One Oversize W/6Pc Ensuite, W/I Closet, W/O To Terrace, Sitting Or Office Look. Minutes To 401. Top School District: *Dunlace Ps & York Mills Ci***. (id:35762)
Homelife Landmark Realty Inc.
3 - 157 Huron Street
Toronto, Ontario
Brand New Spacious 3+1 Bedroom Apartment - on the Lower level Floor of a lovely home (Basement).Rent: $3,300 (ALL Utilities Included).Available: Immediately. Minutes to: U of T, Subway, Transit, Museums, George Brown, Financial Core, Hospitals, Parks, College Street, Bloor St., Kensington Market, shops, restaurants, amenities. *For Additional Property Details Click The Brochure Icon Below* (id:35762)
Ici Source Real Asset Services Inc.
77 Finnie Lane
Centre Wellington, Ontario
Beautifully maintained end-unit freehold bungalow townhome in the highly desirable community of Elora. This bright and spacious 2+1 bedroom, 3 full bathroom home features an open-concept main floor with large windows and skylights that flood the living space with natural light. The main level offers a functional layout with a large kitchen, dining area, and living room perfect for everyday living or entertaining. The primary suite includes a walk-in closet and 3-piece ensuite, with a second bedroom and full bath completing the main floor. The fully finished basement provides excellent additional living space with a large recreation area, third bedroom, and full bathroom ideal for guests, a home office, or in-law suite potential. Enjoy added convenience and peace of mind with a private double-wide driveway, built-in double car garage, and a full home backup generator ensuring comfort and security year-round with no risk of power outages. Situated on a quiet street, just minutes from downtown Elora, scenic trails, shops, and restaurants. Enjoy low-maintenance bungalow living with the added benefit of freehold ownership - no condo fees! (id:35762)
RE/MAX Hallmark Realty Ltd.
649 Bluegill Avenue
Ottawa, Ontario
Discover The Mulberry Corner End Unit! This thoughtfully designed layout includes a main floor office, offering privacy and productivity separate from the main living areas. As you ascend the stairs, you're welcomed into a warm and inviting open-concept living space, bathed in natural light. The main living area boasts low-maintenance, durable flooring, ensuring style and practicality for years to come. The kitchen features ample cupboard and counter space, a convenient breakfast bar and sleek stainless steel appliances. Step out from the dining area onto covered deck, an ideal spot for enjoying your morning coffee or unwinding outdoors. Upstairs, you'll find two generously sized bedrooms and two full bathrooms. The primary suite includes a spacious walk-in closet and a private 3-piece ensuite, offering a serene escape. As a corner unit, this home offers the added benefits of a larger yard and a non-shared driveway, providing parking for two cars and a single car garage. Located in a sought-after area, you'll enjoy easy access to nature trails and all the conveniences Barr haven has to offer. Welcome home to comfort, style, and convenience!*For Additional Property Details Click The Brochure Icon Below* (id:35762)
Ici Source Real Asset Services Inc.
106b - 5 Manitou Drive
Kitchener, Ontario
Excellent Business Opportunity! Presenting a highly lucrative and flourishing business for sale an established operation delivering impressive revenues and robust profit margins, with tremendous scope for continued expansion. Currently operating as a renowned Indian vegetarian food franchise, this venture also offers the flexibility to rebrand, making it a rare chance to acquire a proven, high-performing enterprise.The premises span 2,107 sq. ft., accommodating seating for 30+ guests, with a competitive lease of $7,500/month (inclusive of TMI, HST & water). A fully outfitted commercial kitchen boasts a 20 ft. hood, griddle, 8-burner stove, walk-in cooler (14x14), walk-in freezer (14x14), and an array of additional professional-grade equipment. The property further includes three washrooms (two guest and one staff).Strategically situated at the bustling intersection of Manitou Drive & Fairway Road South, Kitchener, with over 50,000 vehicles passing daily, this business enjoys unparalleled exposure. Nestled within a vibrant plaza featuring ample parking, strong foot traffic, and anchored by major retail brands, the location ensures consistent visibility and customer flow. (id:35762)
RE/MAX Real Estate Centre Inc.
1105 - 15 Queen Street S
Hamilton, Ontario
Welcome To Platinum Condos-One Of Hamilton's Newest Condo Developments. This Beautifully Furnished 1Br Unit Ideal For Working Professionals Available To Lease beginning Oct 1, 2025. 9Ft Ceilings, In-Suite Laundry, Private Balcony, Ss Appliances, Quartz Countertops. Unit Does Not Come with Parking. Furnished With Double-Sized Bed & Sheets, Couch With Queen-Sized Pull-Out, Convertible Work/Coffee/Dining Table, Wall-Mounted TV, Vacuum. Amenities Include Gym, Party Room, Rooftop Terrace. Conveniently Located On The Edge Of Hess Village. Steps Outside Are Restaurants, City Bikes, Shops. 1st & Last Month Deposit, Credit Check, References, Proof Of Income Req'd. Tenant Pays Utilities.Extended Cabinets, B/I Microwave, Under-Cabinet Lighting, Blackout Drapery And Furnishings. *For Additional Property Details Click The Brochure Icon Below* (id:35762)
Ici Source Real Asset Services Inc.
118 Watermill Street
Kitchener, Ontario
Legal 2 Bedroom + 1 Den Walkout Basement For Lease. Recently Built. 1 Parking Space Included. Very Bright, Spacious & Private. Large Kitchen Comes With Backsplash, New Appliances, Abundance of Counter & Cupboard Space. Large Living/Dining Area Great For Spending Time With Family & Friends. 2 Large Bedrooms with Closets and Windows. Separate Den/Office Area. Plenty of Storage Space Available. No Carpet In Entire Home. Huge Backyard With No Neighbours To The Rear For Added Privacy. Ensuite Laundry. Walkout Basement - Has Abundance Of Natural Light. Do Not Miss. (id:35762)
Homelife G1 Realty Inc.
706 - 2121 Lake Shore Boulevard W
Toronto, Ontario
Welcome To The Voyageur I Waterview Condo! This Waterfront Unit Is Located Minutes To The Downtown Core, Close To The Gardiner Expressway, Steps To The Lake, Trails And The TTC. Building Offers 24 HR Security, Fitness Room, Spa, Library, Theatre, Lounge, Guest Rooms, Party Room, Golf Simulator And Underground Parking. 2 Bedrooms, 2 Bathrooms And Aprox 900 Sq Ft Not Including The 2 Private Balconies. Open Concept Kitchen With Ample Counter Space With A Breakfast Bar. Imagine Life By The Lake, Beach, Walk/Bike Paths, Restaurants, Cafes, Grocery Stores And Beautiful Nature. (id:35762)
Home Choice Realty Inc.
Upper - 43 Bushmill Circle
Brampton, Ontario
4 Bedroom House In High Demand Area-Open Concept Living-Laminate Flooring- 1 Garage + 1 Parking Included -5 Minutes To Mount Pleasant Go Station- Walking Distance To Brampton Transit- Close To School, Plaza-Owners Prefer Family-Laundry Is Shared No Pets- New Immigrants Welcome- Basement Is Rented Seperately- Upper Level Tenant Pays 70% Of Utilities (Gas+Hydro+Water Bills) (id:35762)
Right At Home Realty
Bsmt - 33 Native Landing
Brampton, Ontario
Welcome to this bright and modern 2-bedroom, 1-bathroom legal basement suite with a private separate entrance. This freshly finished unit offers an open-concept layout with sleek vinyl flooring, pot lights throughout, and a contemporary kitchen featuring stainless steel appliances, ample cabinetry, and plenty of counter space. Enjoy two spacious bedrooms with closets, a stylish bathroom with a glass-enclosed shower, and the convenience of in-suite laundry. Large above-grade windows allow natural light to fill the space, creating a warm and inviting atmosphere. Step outside to your own private entryway and enjoy access to a shared backyard. Parking is available, and the home is located in a family-friendly neighbourhood close to schools, parks, shopping, transit, and all amenities. (id:35762)
Exp Realty
1330 Brands Court
Pickering, Ontario
Fully Renovated Semi-Detached Gem in Prime Pickering. Comes with the finished basement that has an in-law suite with a private entrance from Garage, kitchenette, full bath, 2 separate laundry, and flexible space, potential for rental income or extended family use. Inside the house enjoy a bright, open-concept layout with new flooring, pot lights, and a powder room. With thousands spent on high-quality upgrades, every inch of this home has been carefully crafted for long-term enjoyment and comfort. The renovated eat-in kitchen features stainless steel appliances, quartz countertop, custom cabinetry, and elegant finishes perfect for everyday living and entertaining. French doors lead to a massive deck with built-in BBQ gas line, ideal for summer gatherings. The backyard backs onto lush green space and a park, with no neighbours behind private and perfect for kids. Upstairs boasts 3 spacious bedrooms, 2 updated 4 piece washrooms, and ample natural light. Outside, enjoy a 3-car driveway with interlocking and professionally landscaped front and back yards. This move-in ready home delivers style, function, and location. Don't miss this rare opportunity. (id:35762)
RE/MAX Realty Services Inc.
103 Memorial Park Avenue
Toronto, Ontario
Discover this picture perfect family home in Danforth Village, just steps to Dieppe Park! 103 Memorial Park Ave offers the perfect balance of function, character, and convenience. The open concept main floor is designed for modern living and effortless entertaining, featuring gorgeous hardwood floors, California shutters, pot lights, crown moulding, and built-in speakers. Upstairs, you'll find a spacious primary suite with a private 2-piece bath, double closet and treetop views, plus, two additional bedrooms and an updated family bathroom. The lower level offers a bright, self-contained suite complete with a full kitchen and bathroom, soundproofed ceilings, new vinyl flooring and a glass door walkout. Whether used as family hangout, in-law suite or, income rental, it adds over 650 sf of functional living space. Outside, there's a walkout deck with an awning offering both shade and privacy, leading to a fully fenced backyard where kids and pets can play safely. Enjoy the convenience of having a private driveway and detached garage, offering ample space for parking and storage. Over $100K spent in thoughtful upgrades. Walk to local shops, restaurants and of course, Dieppe Park - home to baseball games, a splash pad, outdoor skating rinks and endless family fun. Top rated Diefenbaker Elementary School catchment. Check out the virtual tour! (id:35762)
RE/MAX Condos Plus Corporation
2006 - 1 Scott Street
Toronto, Ontario
Welcome to London on the Esplanade! This stunning west-facing 2-bedroom suite offers the perfect blend of style and function in one of downtown Torontos most desirable neighbourhoods. Featuring a spacious split-bedroom layout, open-concept living/dining area, and floor-to-ceiling windows that flood the space with natural light. Perfect for professionals, roommates, or anyone looking for modern urban living. Enjoy unbeatable access to the waterfront, Union Station, the Financial District, and the famous St. Lawrence Market steps from fresh produce, restaurants, cafés, and entertainment. Whether hosting friends or relaxing after a busy day, this suite delivers the ultimate downtown lifestyle. Locker included. (id:35762)
Homelife New World Realty Inc.
304 - 781 King Street W
Toronto, Ontario
Stunning 1 bedroom, 1 bathroom hard loft conversion in the heart of King Street West with CN Tower views. A welcome departure from the "cookie-cutter" condos, this thoughtfully laid out south-facing, corner unit delivers class, comfort and loads of character as it whole-heartedly embraces its loft conversion from a 1917 horse harness factory and textile mill. At 740 square feet, this unit offers exceptional square footage for a 1 bedroom unit with a floor plan that works to maximize flow and function while maintaining many of the accents of the 20th century building, including exposed brick and wooden posts and beams, which help to bring a sense of inspiration to the history of this home. The unit has been freshly painted, and the kitchen includes brand new appliances, perfect to welcome you into your new home. Gotham Lofts offer residents amenities which include a fitness centre and visitor parking all while being situated in the heart of one of Toronto's most vibrant neighbourhoods, King Street West. Enjoy all that Toronto has to offer with endless shopping, entertainment and dining options literally steps from your doorstep, plus easy access to transit and green space, including the beautiful Stanley Park (which includes an off-leash dog park). You'll be hard-pressed to find a more unique and well-situated condo option in this neighbourhood, excellent value. Includes 1 Car Underground Parking & 1 Locker. Be sure to check out the floor plan & 3D virtual tour. (id:35762)
Chestnut Park Real Estate Limited
4801 - 386 Yonge Street
Toronto, Ontario
Aura At College Park *Canada's Tallest Condo* Spacious 2 Bedrooms/2 Washrooms, 786 Sqft * Breath Taking Unobstructed North View. Ensuite Storage. Fabulous Facilities. Direct Access To Subway & Paths At College Park Subway Station. Steps To Financial, Entertainment Districts, Uoft, Ryerson University, Shops At College Park, Restaurants, Eaton Center And More (id:35762)
RE/MAX Imperial Realty Inc.
511 - 50 Dunfield Avenue
Toronto, Ontario
The building is located at 50 Dunfield Avenue in the Yonge & Eglinton corridor of Toronto. Plaza Midtown is a 34-storey high-rise condominium completed in 2024.The building offers a comprehensive suite of amenities including a fitness center, yoga studio, steam room, and change rooms. Outdoor spaces include a swimming pool, hot tub, sun deck, and BBQ areas. *For Additional Property Details Click The Brochure Icon Below* (id:35762)
Ici Source Real Asset Services Inc.
325 - 397 Front Street W
Toronto, Ontario
Unique 1+1 Bedroom where the Den can be used as a Second bedroom. Fully renovated with brick walls, upgraded Den with added door, upgrades on Kitchen and washroom, and new Smart home and electric blinds. Available Sept. South view with lots of Sun during the day. Price includes all utilities including heat, air conditioning, hydro, and water. Located at the Apex at Cityplace, a highly sought after location. *For Additional Property Details Click The Brochure Icon Below* (id:35762)
Ici Source Real Asset Services Inc.
20 Audrey Street
Hamilton, Ontario
THIS DETACHED BUNGALOW HAS BEEN OWNER OCCUPIED SINCE 2006 WITH METAL ROOF INSTALLED 2016. IT FEATURES 3 + 1 BEDROOMS, 2 BATHROOMS WITH PRIVATE BACKYARD, WITH THREE SHEDS, DECK AND SHED, HAVE PRIVATE PARKING FOR 2 CARS. SITUATED CLOSE TO AMENITIES, JURAVINSKI AND ST. JOES HOSPITAL (id:35762)
RE/MAX Real Estate Centre Inc.
351 Russell Street
Southgate, Ontario
Brand new, never lived in 3456 sqft home available for Lease. Backing to Pond with no Neighbours behind and all new appliances. This Move-in ready home offers the perfect blend of comfort, style, and convenience. Featuring a spacious and bright open-concept layout with 5 Bedrooms and 4 Bathrooms. 15 minutes north of Shelburne and located close to schools, parks and shops. This home truly has it all! Don't miss the chance to make this stunning property your next home. Vacant house, Ready to move in immediately. (id:35762)
Dynamic Edge Realty Group Inc.
2423 Ravinebrook Crescent
Oakville, Ontario
Beautifully upgraded 3-Bed, 3-Bath End Unit in one of Oakvilles most desirable family neighbourhoods! Situated on a quiet, family-friendly crescent with a landscaped, fenced backyard perfect for kids. Steps to scenic trails, ponds, and parks. Located in a top school zone: Munn's French Immersion and Iroquois Ridge High School, plus nearby Iroquois Ridge Community Centre with pool, tennis courts, gym, and library, etc. Close to major highways (QEW/403/407), GO station, shopping, restaurants, Oakville Trafalgar Hospital, and minutes to Sheridan College. Bright open-concept living/dining area with hardwood floors. Sunny eat-in kitchen overlooking the private, landscaped backyard. Walkout basement adds extra living space and direct backyard access. Recent improvements make this home move-in ready, including hardwood floors (06/2020), driveway sealing (07/2020), furnace (01/2021), kitchen renovation (07/2021), backyard landscaping (03/2022), washer & dryer (04/2022), custom blinds (05/2023), fresh paint and pot lights (11/2024), and and owned hot water tank. A must-see for young families and professionals! (id:35762)
Homelife Landmark Realty Inc.
5088 Guildwood Way
Mississauga, Ontario
4+2+1 Bedrooms | 4 Bathrooms | Finished Basement with Separate Entrance | Over 4,000 sq ft of Living Space! Fully Renovated & Move-In Ready Brand new flooring throughout Freshly painted in modern neutral tones! Sleek pot lights for a bright, contemporary feel. Separate Living Office, Dining, and Family room! The family room has a cozy fireplace! areas! 4 full bedrooms upstairs with renovated bathrooms, Main floor laundry with direct garage access, Finished Basement Apartment, Separate side entrance for complete privacy, 2 bedrooms + 1 additional room (can be used as a 3rd bedroom, home office, or study), Brand new kitchen with modern finishes! Shared laundry with dedicated sewer connection already in place for future private laundry! Excellent potential for rental income or multigenerational living! Outdoor Living: Wrap-around deck and a private backyard garden oasis. Perfect for summer BBQs, morning coffee, or peaceful evenings! Ample Parking Driveway and garage parking for up to 5 vehicles, Public Transit, Place of Worship, Plazas.. (id:35762)
RE/MAX West Realty Inc.
91 - 91 Morley Crescent
Brampton, Ontario
Well maintained 2-storey townhouse. 3 Bedrooms, Kitchen walkout to large deck. 2 surface parking access through the fence at the back of the house. New painted thru-out whole house with updated staircase from main floor to second floor. NEW laminated floor in kitchen, foyer, and 3 bedrooms. Large living and dining area. Great for family and friends having dinner and party. Updated Kitchen cabinets with Stainless Steel Stove, Range hood, Fridge and Built-in dishwasher. Partial finished basement with good size recreation room. Laundry room in basement. Sobeys Supermarket, Parks and churches near the property. St. Anthony Catholic Elementary School. 5 minutes to the Silvercity Brampton Cinemas, Home Depot, and Save Max Sports Centre. Major highways include ETR 407, Hwy 410 and Hwy 401. Nearby public amenities include Toronto Pearson International Airport, Toronto Congress Centre and Humber River Hospital. (id:35762)
Century 21 Leading Edge Realty Inc.
21 Fenn Crescent
New Tecumseth, Ontario
ENTIRE HOME & PROPERTY FOR RENT. BRAND NEW 2,110 SQ FT 4 BED, 3.5 BATH HOME BACKING ON TO POND ($40,000 LOT PREMIUM) WITH IMMEDIATE OCCUPANCY AVAILABLE.........Nice view of trees in distance, with no rear neighbors.........Great curb appeal with all brick exterior.........Bright and open main floor layout with lots of windows and 9 foot ceilings.........Hardwood throughout main level.........Large square living room and separate dining room offer lots of space for gatherings..........2 bedrooms have ensuite baths, including a 5 pc in the main bdrm with double sink and glass shower. Other 2 bdrms are connected by a Jack and Jill bath.........Double front door..........Main floor laundry with inside access from garage.........Basement has huge windows, cold cellar, and open layout........Convenient location on Alliston's east end with quick access to Hwy 400, and 2 minute drive to Walmart.........Protected under Tarion new home warranty...........IDEALLY LOOKING FOR 6 MONTH LEASE TERM. (id:35762)
RE/MAX Hallmark Chay Realty
1685 - 23 Cox Boulevard
Markham, Ontario
Modern Penthouse Suite 2 Bed+ Den + 2 Washrooms, 9 F.t. ceiling. Spacious and Functional Layout, Separate Room, Den with Door, ideal as a 3rd bedroom or Home Office. Facilities Incl: Indoor Swimming Pool, ,Sauna, Gym, V irtual Golf, Pool Table, Table Tennis, Party Room, Guest Suite, Car Wash Bay,24 Hrs Concierge. Amazing Location! Top-ranked elementary and secondary schools nearby. Viva bus stop right in front of the building. Walking distance to Unionville High School, Coledale Public School, and St. Justin Martyr Elementary. Close to No Frills, Loblaws, Shoppers, major banks, First Markham Place, Hwy 404 & 407. One parking space and one locker included. (id:35762)
First Class Realty Inc.
10258 Keele Street
Vaughan, Ontario
Stunning 4-Year-New End-Unit Townhouse In One Of Vaughans Most Desirable Communities. Offering Over 1,900 Sqft With 3 Spacious Bedrooms And 3 Bathrooms. Open-Concept Layout With Designer Laminate Floors, Modern Kitchen, Oak Staircase, And Fireplace. High Ceilings Throughout Provide A Bright And Airy Feel. Convenient 2-Car Garage. Steps To Maple GO Station, Walmart, Highland Farms, Yummi Supermarket, Schools, Restaurants, And Golf Club. (id:35762)
Mehome Realty (Ontario) Inc.
17 Jasmine Crescent
Whitchurch-Stouffville, Ontario
Welcome to 17 Jasmine Crescent-a stunning storybook-style home that masterfully blends vintage farmhouse charm w/contemporary elegance & modern functionality. Nestled on a breathtaking 3/4 acre lot in the prestigious Ballantrae-Stouffville area, this property offers a peaceful retreat in a quiet, tree-lined crescent within a quaint & friendly neighbourhood. Enjoy the perfect balance of serenity & accessibility, just a 10-minute drive to HWY 404 & Stouffville, making it an ideal location for those seeking an escape from the city without sacrificing convenience. Step inside to a grand entrance that flows into a gourmet kitchen, featuring a massive island, quartz countertops, custom stone backsplash, high-end appliances, and a W/I pantry. The kitchen opens to a spacious dining area & leads seamlessly into an all-season terrace, a perfect space for entertaining or relaxing while overlooking the expansive backyard. The spectacular great room showcases a soaring two-storey cathedral ceiling with wood beams, a striking floor-to-ceiling stone fireplace, and a spacious loft accessible by a custom metal spiral staircase. Large windows bathe the space in natural light, enhancing its warm and inviting atmosphere. The primary suite is a true sanctuary, complete with cathedral ceilings, wood beams, radiant heated floors, a custom walk-in closet, a cozy gas fireplace and direct access to a sprawling balcony with serene backyard views. The luxurious ensuite features a soaker tub & rainfall shower. Car enthusiasts will appreciate the massive 4 car garage, featuring yard access, stairs to basement, a separate electrical panel, built-in Chameleon central vacuum for vehicles, & a rough-in for a boiler heater. As one of the largest lots in the neighbourhood, the backyard offers endless possibilities to create your own private oasis. This exceptional home offers a rare combination of character, luxury, and space perfect for families, entertainers and anyone seeking a peaceful lifestyle. (id:35762)
Homelife/bayview Realty Inc.
13 Country Club Crescent
Uxbridge, Ontario
Welcome to the Estates of Wyndance, an exclusive gated golf course community where luxury, privacy, and lifestyle meet. This spectacular residence, one of the largest models in the neighbourhood, offers 5,142 square feet of refined living space on a premium lot. This home blends upscale finishes, thoughtful design, and exceptional craftsmanship. With a remarkable investment of approximately $400,000 in professional landscaping by Bomanite, recognized as best in class, the property showcases a heated exposed aggregate driveway along with heated front stairs and porch, ensuring year-round convenience and no snow build-up. A 16' x 52' fully Composite Douglas Fir deck, imported from British Columbia, spans the entire back of the home and features two cabanas, a built-in pergola, and a durable metal roof. Stamped concrete wraps around the entire property. The four-car garage offers direct backyard access. The heart of the home is a chefs dream kitchen, featuring an oversized eleven-foot granite island that seats seven, a walk-in pantry connected to a butlers pantry, and premium appliances including a Thermador professional-grade 48-inch gas range with double ovens, six burners, and a built-in griddle a statement piece that complements the islands grand proportions. The impressive open-concept layout features soaring 22 ft ceilings with detailed coffered and moulded accents, and the grand family room, open to above, offers two walk-outs to the landscaped backyard. The primary retreat includes a gas fireplace, makeup vanity, and spa-inspired 5-piece ensuite. Full-size tinted windows fill the home with light while providing privacy and energy efficiency. A practical mudroom includes a pet shower, a walk-in closet, and main floor laundry IN ADDITION to an upstairs laundry room. Enjoy the security and prestige of this sought-after gated community, complete with world-class amenities and meticulously maintained grounds. (id:35762)
Century 21 Percy Fulton Ltd.
967 Fetchison Drive
Oshawa, Ontario
Welcome Home To 967 Fetchison Drive! A Beautifully Maintained 3 Bed 3 Bath Townhome With An Excellent Layout & No Shortage Of Natural Light. Step Into A Spacious Foyer And Make Your Way Past Separate Living & Dining Areas To Your Own Private, Fenced Yard. Kitchen Features A Breakfast Nook & Newer Fridge & Stove. Upstairs, Three Generously Sized Bedrooms Await With Large Closets & Large Windows. Primary Bedroom Comes Complete With A Walk In Closet & Four Piece Ensuite. Second Floor Laundry Room For Added Convenience As Well As A Bonus Area That Can Be Converted Into Office Or Play Space. Private Garage & Private Basement With Two Additional Parking Spaces On The Driveway. Enjoy The Entire Home Without Sharing With Other Tenants. Family Oriented Neighbourhood. Steps To Transit, Maxwell Secondary School, Jeanne Sauve Public School, Parks, Library/Rec Centre, Walmart Supercentre, SmartCentre Oshawa & More! Have Peace Of Mind and Stability With This Rent Controlled Unit! (id:35762)
Royal LePage Signature Realty
2211 - 190 Borough Drive
Toronto, Ontario
Nestled in the most convenient area within steps to STC mall,Cinplex,walk down the street to the library,YMCA,Scarborough Civic Ctr & ease of TTC access. This 1+den condo offers the perfect balance of being in the ideal location.Residents enjoy easy access to a wealth of shopping, dining, and entertainment options,an ideal choice for busy professionals, young couples, or anyone looking for a vibrant, well-connected community. Minutes to the 401,bus routesto UofTScarborough Campus or Centennial. Also close to the Bus terminal Megabus & GO Transit. This has that extra separate Den space with door for multifunctional use as an office or possible den or guest bedroom. High floor views from the balcony and floor to ceiling windows. (id:35762)
Royal LePage Terrequity Realty



