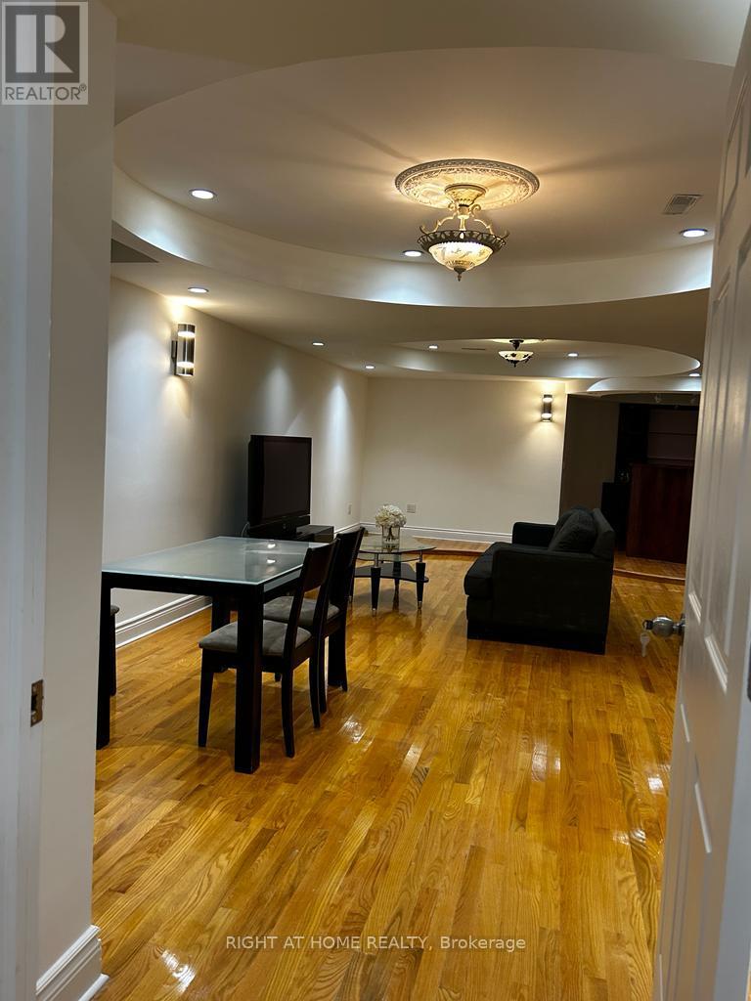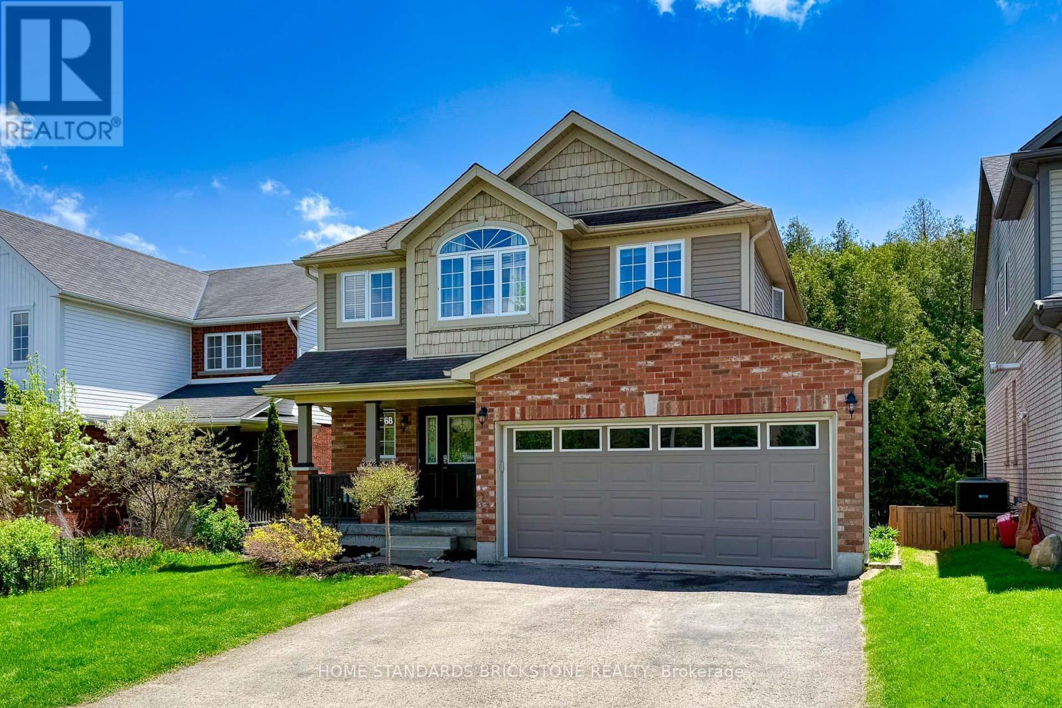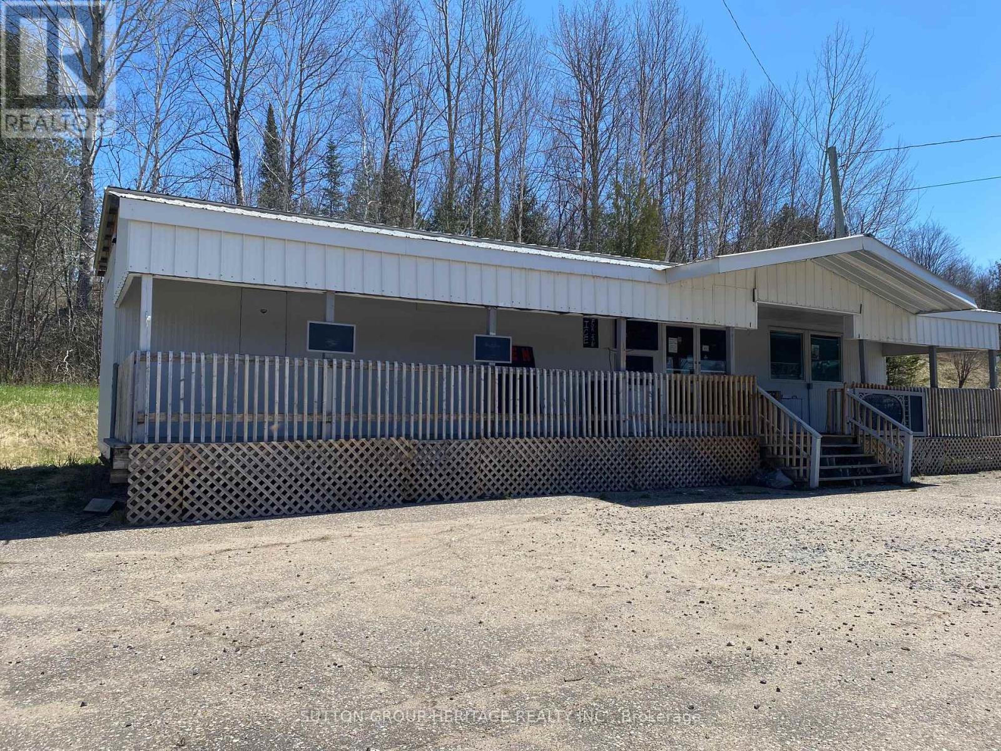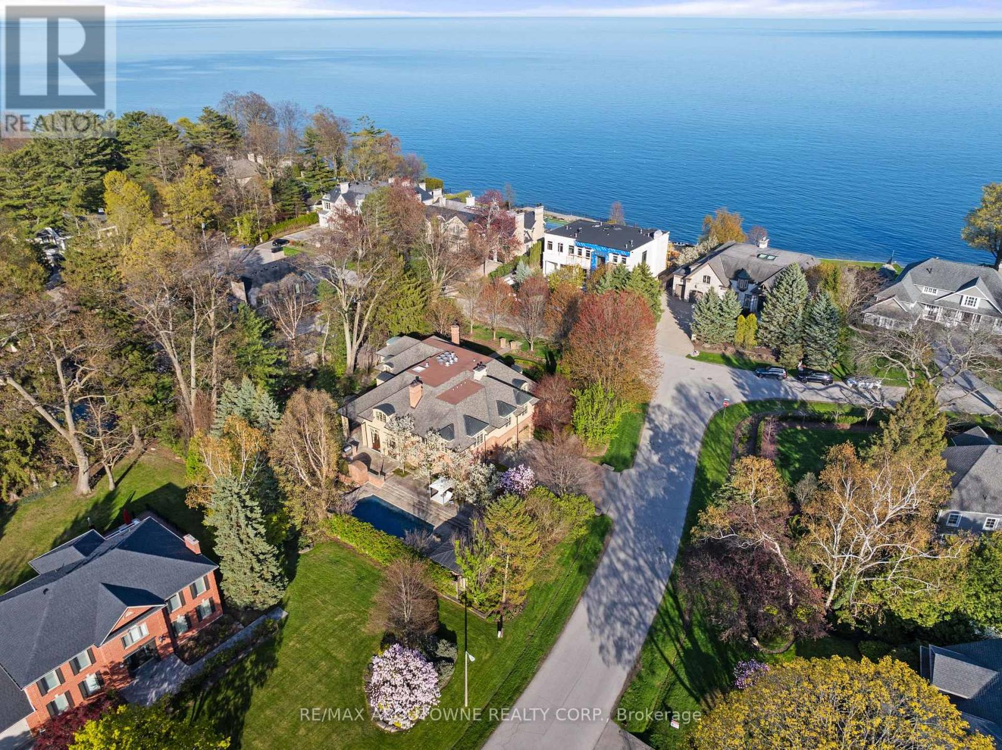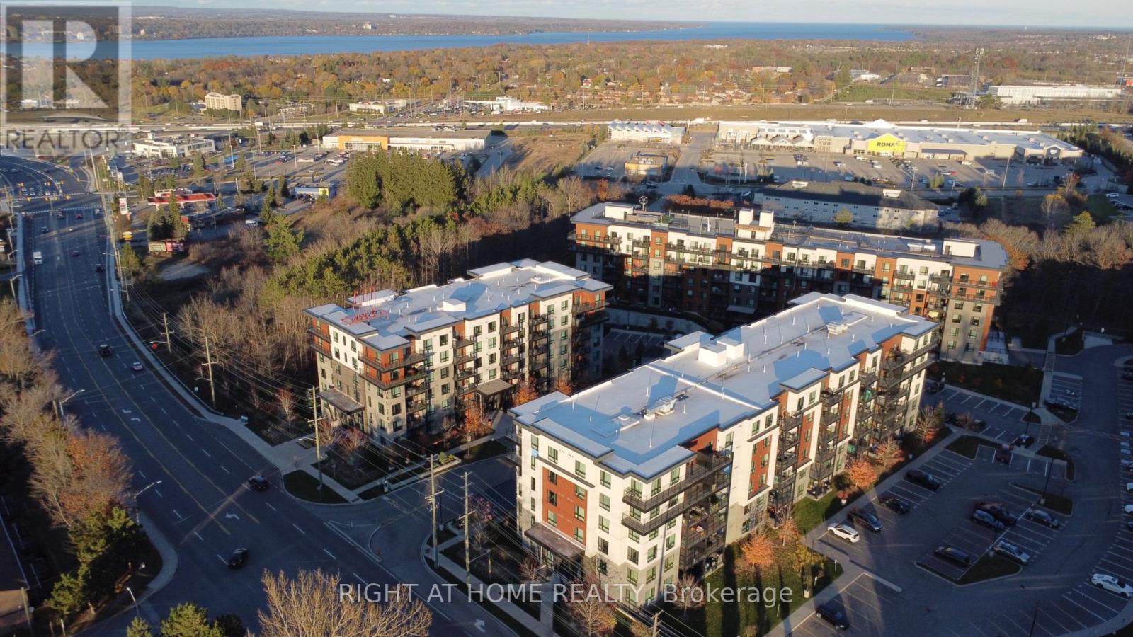9 Blueridge Crescent
Oro-Medonte, Ontario
Welcome to 9 Blueridge Crescent, a rare and refined Lake Simcoe waterfront estate located on a quiet court in the prestigious community of Oro-Medonte. Boasting 150 feet of private shoreline, breathtaking panoramic views, and over 3 acres of adjoining green space bordering the bottom right rear of the lot, this property delivers a one-of-a-kind blend of privacy, luxury, and lakefront living.The custom-built home offers a light-filled, open-concept main floor, where walls of windows frame captivating water views from nearly every angle. The living and dining areas feature rich hardwood floors, with the dining space offering seamless access to an expansive lake-facing deck-perfect for entertaining or unwinding in the hot tub with gorgeous views. The updated kitchen is designed for both form and function, with sleek countertops, built-in appliances, and a spacious eat-in area that also walks out to the deck, blending indoor and outdoor living effortlessly. Convenience meets comfort with a main-floor powder room, laundry room, and inside entry to a full two-car garage. The primary bedroom suite is privately situated on the main level, offering lake views, a spacious walk in closet and modern 4pc ensuite with double vanity & large shower. Downstairs, the fully finished walk-out basement features three above-grade bedrooms, a full bath, and a spacious recreation area with fireplace-ideal for guests, extended family, or multigenerational living. Outside, your private oasis includes a marine rail, patio and deck right at the waters edge, a small beach area, and beautifully landscaped grounds that blend perfectly with the natural surroundings. This is lakefront living at its finest-serene, stylish, and set in a prestigious neighbourhood. Just minutes to Orillia, close to Barrie, and with quick access to Highway 11, this is luxury waterfront living without compromise. A rare opportunity to own a legacy property on one of Ontarios most beloved lakes. (id:35762)
RE/MAX Hallmark Chay Realty
187 Redstone Road
Richmond Hill, Ontario
Home In Desirable Rouge Wood Community! Facing Breathtaking Ravine View, over 900 sq ft, Renovated One Bedroom Basement Apartment with Sep entrance ,Open concept , 8 foot Ceiling, Hardwood floor through out, Upgraded Kitchen-Fridge-Stove-Washer-dryer. On suite laundry ,Pot Lights, Some furniture included, Sound proof Ceiling, , Wet Bar, Close to top rank school, Hwy 404, shopping, Parks, Tenant pay 1/3 of all utilities. Internet included. (id:35762)
Right At Home Realty
68 Sandringham Circle
Orangeville, Ontario
Click **Virtual Tour" for aerial drone footage** - Nestled on one of Orangeville's most exclusive and family-friendly cul-de-sacs, this beautifully maintained 3-bed, 4-bath detached home backs onto a ravine surrounded by lush forest and protected conservation lands offering exceptional privacy, tranquility, and the feel of a true cottage retreat without leaving home. The bright, open-concept layout features a sun-filled southeast-facing living room and kitchen with upgraded finishes and seamless indoor-outdoor flow. The kitchen with breakfast bar opens to a spacious dining area with a walk-out to a large raised deck with glass railing perfect for entertaining or enjoying peaceful views of the forest. Upstairs, you'll find three generously sized bedrooms, including a spacious primary suite with a 5-piece ensuite, a large walk-in closet, and a charming built-in window bench perfect for reading, relaxing, or extra storage. The professionally finished walk-out basement adds a spacious rec room, 3-piece bath, laundry area and cold room ideal for entertaining, a home gym, kids playroom, or easily converting into a bright, above-ground bedroom. The backyard opens directly onto the ravine and trees, creating a seamless connection to nature. Out front, a unique island-style green space enhances privacy and offers a safe, low-traffic play area for children. Just steps away, a good-sized pond adds to the peaceful charm of this exceptional setting. (id:35762)
Home Standards Brickstone Realty
3502 - 70 Queens Wharf Road
Toronto, Ontario
Enjoy A Seamless Transition And Live With Ease In This Professionally-Managed Unit. Brand New One-Bedroom Plus Flex Suite. This Bright And Spacious Suite Features A Functional Layout With A Separate Flex Room That Can Be A 2nd Bedroom; A Modern Kitchen With Premium Built-In Appliances And Cabinet Organizers; A Spa-Like Bath With Marble Tiles; Full-Sized Washer/Dryer; And Roller Blinds. (id:35762)
Prompton Real Estate Services Corp.
22363 Hwy 41 Highway
Addington Highlands, Ontario
So much potential for this fantastic high traffic highway location. Originally opened as an LCBO, then converted to an ice cream parlour/bakery/cafe. Great highway traffic on a Toronto/Renfrew/Ottawa route. Close to Bon Echo provincial park (1 million visitors/year). Beside the LCBO/gas station/variety store, across the road from Denbigh Lake. (id:35762)
Sutton Group-Heritage Realty Inc.
505 - 1 Michael Power Place
Toronto, Ontario
Step into stylish urban living with this beautifully updated 1 bedroom + den, 700 sq.ft. suite on the 5th floor of the desirable Vivid Condominiums. One of the units standout features is the massive 285 sq.ft. (22 x 13) private walkout terrace - perfect for weekend get togethers, morning coffee, or a quiet sunset dinner with that special someone! The interior boasts a well-maintained and modern open-concept layout with tasteful upgrades throughout, including quartz (waterfall) countertops, upgraded flooring, trim, lighting, and fresh neutral paint. The kitchen features stainless steel appliances along with a stunning ceramic backsplash. The versatile den offers a perfect space for a quant home office, yoga retreat, reading nook, or guest sleeping quarters. Enjoy exceptional convenience with an owned underground parking space and a 6' x 3' storage locker. You can't beat the convienent location - just steps from Islington subway station, with quick access to major highways, parks, top-rated schools, and great shopping options. Residents of Vivid Condos enjoy premium amenities, including: 24-hour concierge, games room, fully equipped gym, indoor pool, party/meeting room, and a sauna. Don't miss your chance to own one of the few suites with this much outdoor space in such a prime location! (id:35762)
Exp Realty
2 - 187 High Park Avenue
Toronto, Ontario
Pet Friendly Large 1 Bedroom Unit In High Park. Walking distance to High Park and High Park Subway station. Close to all Bloor has to offer. Tons of restaurants, cafes and boutiques. No parking on site. Hydro is additional and separately metered (heat is electrical as well). No parking on site (street only). Laundry is shared and coin operated steps away in basement. (id:35762)
RE/MAX West Realty Inc.
1081 Argyle Drive
Oakville, Ontario
A masterclass in scale and proportion, this custom-built residence is quietly positioned on 1/2 acre in one of South East Oakville's most prestigious and tranquil enclaves. Spanning over 10,000 sq ft the lake-facing residence offers exceptional privacy and calm just minutes from the shops, restaurants, and charm of downtown. At the heart of the home, a soaring two-storey great room opens to a professionally designed chefs kitchen, with uninterrupted sightlines through to covered terraces at both the front and rear. Finishes are timeless and exacting natural stone, custom millwork, and expansive glazing flood the interiors with light and frame serene views of the surrounding gardens. The main level also features formal living and dining rooms, a richly panelled office, and a striking music room wrapped in 180-degree windows overlooking perfectly curated gardens. The home offers 4+1 bedrooms and 7 bathrooms, including a serene primary suite with lake views, dual walk-in closets, and a spa-inspired ensuite. The walkout lower level has a guest bedroom with ensuite, a private theatre, gym, recreation room with wet bar, wine cellar, and generous storage. Outdoors, the design unfolds into a series of purposeful garden spaces: a gunite pool, hot tub, putting green, stone terraces, lush perennial beds, and a fully equipped cabana with retractable shutters and outdoor fireplace. A three-car garage completes the offering. This is a rare estate where form and function converge and where architectural precision meets quiet luxury in the heart of Oakville. (id:35762)
RE/MAX Aboutowne Realty Corp.
3360 Laburnum Crescent
Mississauga, Ontario
Beautiful Family Home with over 2900 sqft of living space **Cathedral Ceiling, Gas Fireplace W/Limestone Mantel, Walnut Hardwood Flr , Hardwood Floors on Main and Upper levels, Upgraded Bathrooms, Custom Stucco Walls, Automatic Blinds, Upgraded Lighting, Originally 4 Bed Floor Plan with Office Space easily converted to Upper-Level 4th Bedroom.. 5 Mins To All Shopping, Hwy 401, 407 & 403. Tastefully Renovated in timeless Hues. Open Concept Eat-In Kitchen features Breakfast Area with oversized Granite Counter Top for ample family time. Finished Basement with Recreational Room and 4 Pc Bathroom.. Great Layout! Wrought Iron Railing stairs leading to Upper Levels, Large Double doors at Entrance.. Parking for 6 Cars and No Sidewalks.. Large Backyard with Gazebo and Stone Table included.. Furnace (2022), Air Conditioner (2022).. Potlights throughout inside and outside.. (id:35762)
RE/MAX Real Estate Centre Inc.
213 - 302 Essa Road
Barrie, Ontario
Welcome to Unit 213 at 302 Essa Road, located in the sought-after Gallery Condominiums a modern, art-inspired community in Barries south end. This spacious 1-bedroom + den suite offers 869 sq ft of open-concept living with contemporary upgrades throughout.Step inside to discover sleek quartz countertops, stainless steel appliances, and stylish finishes that give this condo a fresh, modern feel. The large den makes the perfect home office, guest room, or creative space.Enjoy your morning coffee or evening unwind on the oversized private balcony, or head up to the exclusive rooftop patio and take in panoramic views of the city and nature.Conveniently located with easy access to Highway 400, walking trails, and nearby shopping, this unit blends lifestyle and location effortlessly.Perfect for first-time buyers, downsizers, or investorsthis is maintenance-free living at its finest. (id:35762)
Right At Home Realty
Bsmt - 68 Beck Drive
Markham, Ontario
Location, Location, Location. Fully Professionally Renovated Basement(about 1 year old), Spacious 2 Bedrooms Plus 1 Full Bathroom, Separate Entrance, Separate Laundry. Walking Distance To Top Ranking Markville High School. Steps To Parks/ Trails. Close To Markville Mall/ Grocery / Go Station/Community Center. Backs On To Forest Trees. (id:35762)
Homecomfort Realty Inc.
143 Frank Kelly Drive
East Gwillimbury, Ontario
Experience luxury in this stunning, sun-filled detached home, nestled on a coveted corner lot in East Gwillimbury without the inconvenience of a sidewalk. Built just six years ago, this immaculate residence boasts a striking stone facade, complemented by elegant interlocking pathways that gracefully frame the property. Step through grand double doors into a sophisticated foyer adorned with crown molding, sleek tiled flooring, and a spacious closet for effortless organization. Designed for both style and comfort, the home features soaring 10-foot ceilings on the main level with expansive, extra-high windows, while the second floor enjoys airy 9-foot ceilings, enhancing the sense of openness throughout .Welcome to a chefs dream kitchen, where form meets function. The exquisite two-level cabinetry offers a perfect balance of storage and style, seamlessly blending into the modern aesthetic. A generous island, finished with a luxurious granite countertop and built-in sink, invites both casual dining and culinary creativity. Ascend the striking hardwood staircase, beautifully accented with contemporary iron pickets, leading to thoughtfully designed living spaces. A bright and airy library, framed by charming bay windows, provides the ideal retreat for work or relaxation. The main floor is completed with a convenient laundry room offering direct access to the spacious double-car garage. Discover a private backyard sanctuary featuring a large deck, perfect for outdoor gatherings and peaceful moments. Four delightful flower beds enhance the serene ambiance, adding a touch of natural beauty to the homes exterior. With 4 spacious bedroom and 3 bathroom this residence effortlessly combines comfort and sophistication. Enjoy seamless access to top-tier amenities, shopping centers, and entertainment options, including nearby cinemas. Take in the natural beauty of surrounding conservation areas and parks, such as Harvest Hill Park and Holland Landing, where nature meets convenience (id:35762)
Exp Realty


