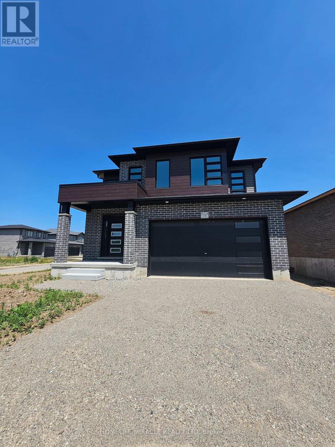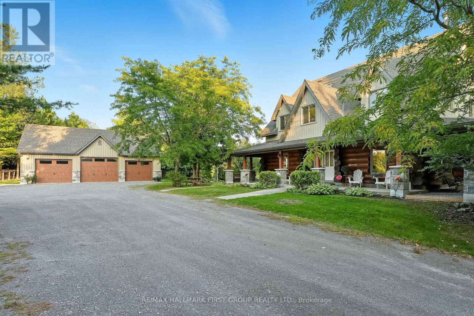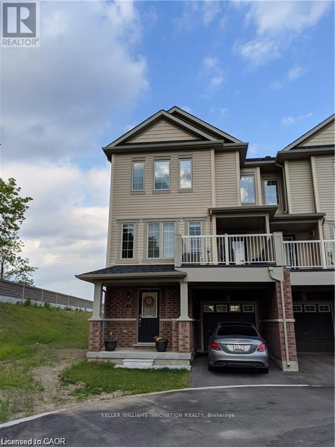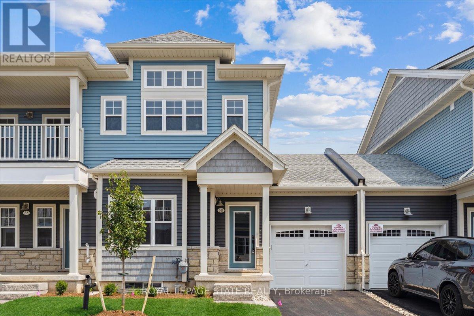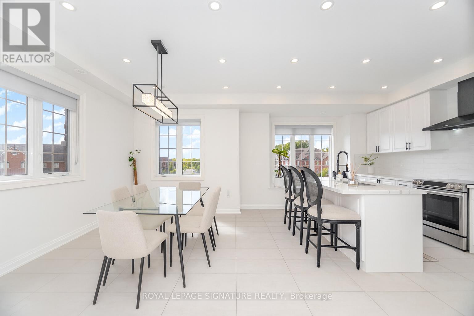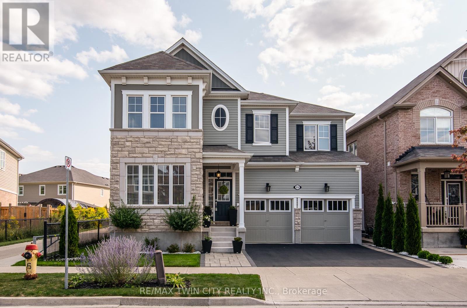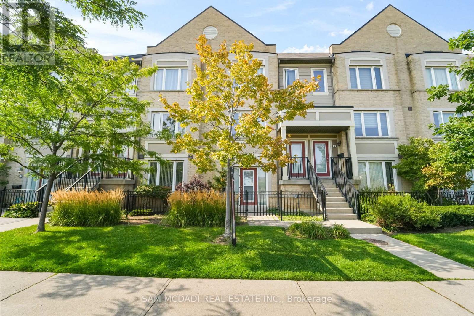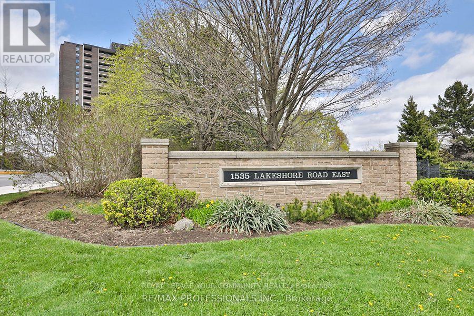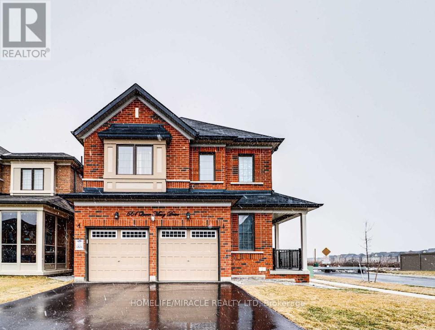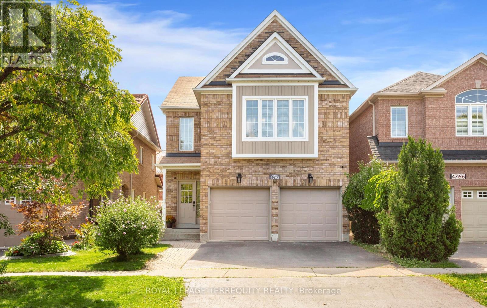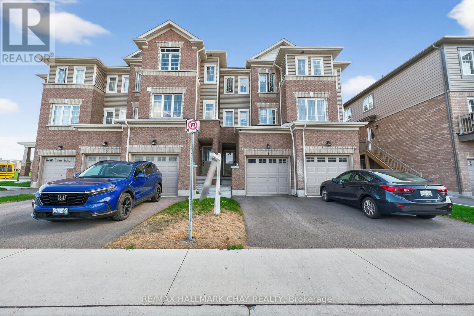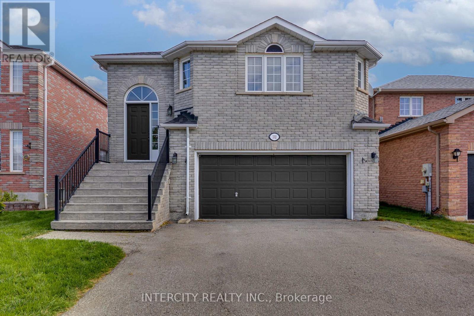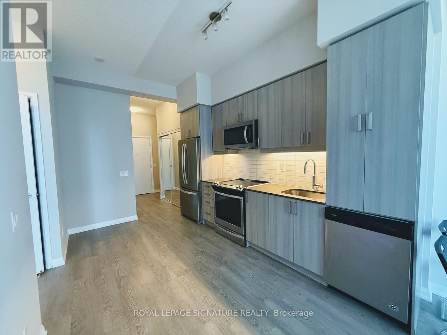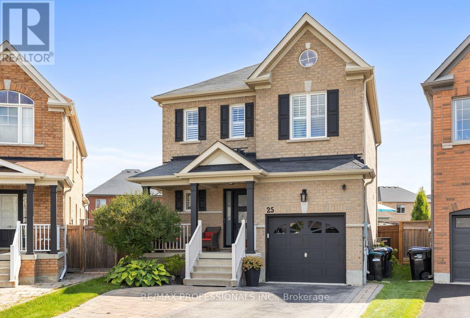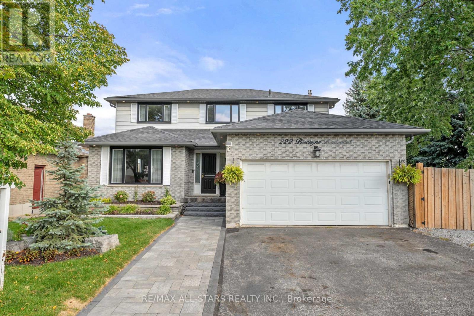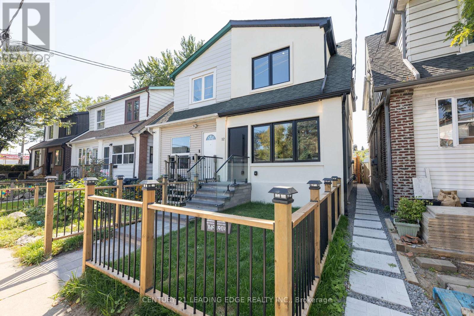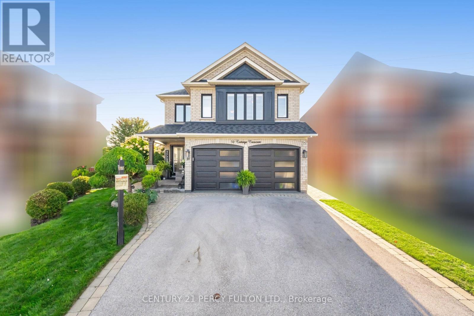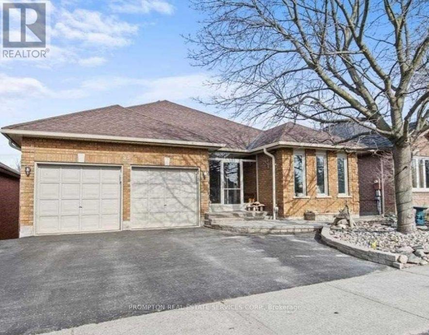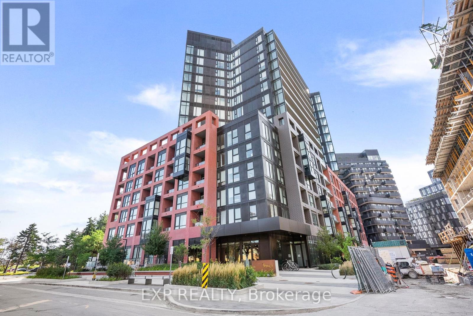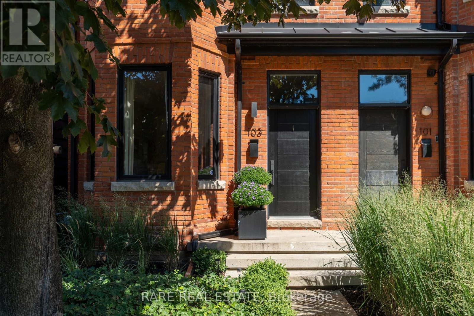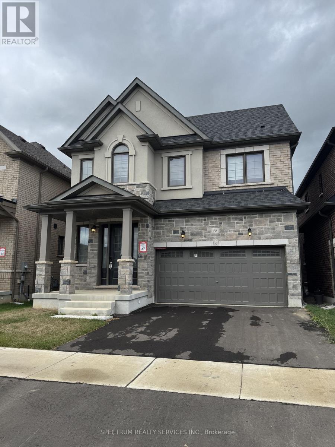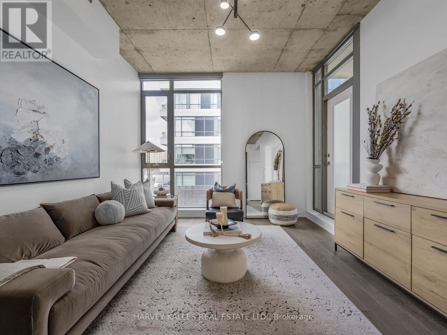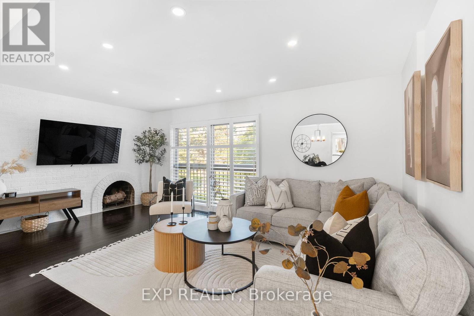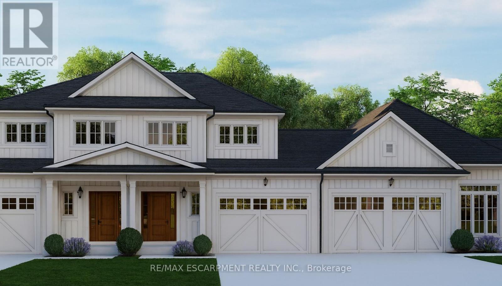5 Grover Drive
Toronto, Ontario
Discover this spacious family home, perfectly designed for both everyday living and entertaining * The main floor features a generous sized, combined living and dining room, an eat-in kitchen with a walk-out to the patio, and a cozy family room complete with a wood burning fireplace. The ground floor laundry room will make your life so much easier, you're wonder how you lived without it! * Upstairs, you'll find four big bedrooms, including a shared 4-piece bathroom with skylight. The primary suite is a true retreat, offering a large walk-in closet, a comfortable sitting area, and a luxurious 4-piece ensuite with a huge soaker tub and a separate vanity area * The fully finished basement provides an incredible amount of extra space, with a very large recreation area that includes a built-in bar, a dedicated office/exercise area, and plenty of storage * The home also features a double garage and private double driveway * Located in a highly desirable neighbourhood, this home is close to a variety of amenities and schools, including Morrish PS, Cardinal Leger, St. John Paul II, and West Hill Collegiate Institute. It's also conveniently near the TTC, U of T, Centennial College, Toronto Pan-Am Centre, and numerous nature trails. The close proximity to the 401 makes it an easy commute. This is an ideal location for families looking for convenience, space, and a connection to nature * Pillar to Post Home Inspection Available (id:35762)
Royal LePage Signature Realty
19 - 170 Clonmore Drive
Toronto, Ontario
Contemporary brand new Townhome. Be the first to live in this stunning sun-drenched corner unit. Beautiful location. Live in the hearth of Birch Cliff. Perfectly positioned between Danforth &The Beaches. 3 bed 2 Bath Upper Floor Corner unit. Each bedroom has floor to ceiling large windows and generous closet. This townhome offers a thoughtfully designed open-concept layout, perfect for modern living. Modern kitchen standouts with featuring of sleek quartz countertop and stainless steel appliances. Each room offers unbeatable view. The Terrace has a forever unabstracted south view. Enjoy your days and nights in private. This townhome located minutes away from Victoria Park Subway station, Danforth Village, Kew-Balmy Beach, and the breathtaking Scarborough Bluffs. Near by to vibrant shopping districts, top-rated schools andlush parks. Well-connected town in one of Toronto's most desirable neighborhoods. (id:35762)
Homelife/vision Realty Inc.
152 Newman Drive
Cambridge, Ontario
Welcome to your new home! This bright & spacious detached house offers comfort, style, and convenience: Corner lot with abundant natural light 4 spacious bedrooms & 2.5 modern bathrooms Double car garage with extended driveway Modern elevation with great curb appeal Open-concept kitchen with walk-in pantry Large living area perfect for families & entertaining Primary suite with 3-pc ensuite & walk-in closet other 3 generously sized bedrooms with lots of natural light Prime Location: Minutes to Hwy 401Close to Amazon Fulfillment Centre , Schools, parks, college & shopping nearby Perfect for families or professionals looking for a fresh start in a brand-new home! (id:35762)
Homelife/miracle Realty Ltd
122 Ellen Street
North Perth, Ontario
This stunning 3-bedroom, 2-bathroom home in North Perth offers a perfect blend of comfort and modern style. Spacious bedrooms provide plenty of room to relax, while the spa-like bathrooms feature premium fixtures. The open-concept gourmet kitchen, complete with a sleek island and high-end appliances upon possession, is designed for both family living and entertaining. Conveniently located near schools, parks, and local amenities, this home delivers the ideal mix of suburban tranquility and everyday convenience. A fantastic opportunity to own a contemporary home in a growing community! (id:35762)
Save Max Real Estate Inc.
228 Dingman Road
Cramahe, Ontario
Homes like this don't come up often, and when they do, they are worth seeing. Welcome to 228 Dingman Road, a one-of-a-kind oasis nestled in the stunning hills of Northumberland.This expansive 3,000+ square foot home sits on over 38 acres and blends nature with modern living. With a log exterior, hobby farm features, and thoughtful updates throughout including a newly built 32 x 44 detached 3-car garage, this property is the perfect mix of rustic charm and modern convenience. Step inside to a beautiful open-concept main floor. The living and dining room stretch from the front of the home to the back, where an enclosed sunroom invites you to unwind. Hardwood floors and exposed log walls create a warm, inviting atmosphere, while the fireplace keeps the space cozy for the colder months. The freshly renovated kitchen features heated floors, a built-in wine fridge, pot filler, and quartz counters. A large laundry and mudroom combination along with a powder room make this level incredibly functional. Upstairs you will find three spacious bedrooms, including a primary suite with a walk-in closet and ensuite bath. The highlight of this floor is the walk-out deck that overlooks the property and beyond, offering breathtaking views to start every morning. The lower level includes a large rec room, a fourth bedroom, a sauna, and another full bathroom, making the basement as practical as it is inviting. Above the second floor, a spacious loft provides even more flexibility, whether for storage, a creative studio, or a private retreat. Outdoors, the charm continues. A welcoming front porch greets you, while the property offers a black walnut orchard, chicken coop, gardens, and newly cleared walking trails through your own personal forest. No need to keep dreaming about your ideal country retreat when 228 Dingman Road can be your reality. (id:35762)
RE/MAX Hallmark First Group Realty Ltd.
19 - 420 Linden Drive
Cambridge, Ontario
Beautiful & Bright Newer 3 Bedroom 3 bathroom end-unit townhome in the prestigious Grand River Woods community with easy access to 401 and all amenities in Cambridge & Kitchener. Low maintenance luxury living! Lots of big windows and a covered balcony, attached garage with inside access to house. Spacious kitchen with ample amount of storage and seperate Livingroom and diningroom. Upper Level boasts 3 Bedrooms and a huge Master bedroom with a 4 pce ensuite bathroom. Park-like grass area outside your front door. Shows AAA. (id:35762)
Keller Williams Innovation Realty
5b Shores Lane
Fort Erie, Ontario
Beautifully finished 2-bedroom, 2-bathroom townhome in The Shores community of Crystal Beach. Offering 1,147 sq. ft. of single-level living with an open-concept layout, modern kitchen with appliances, spacious great room with gas fireplace, and private balcony. Features include in-suite laundry, attached single garage with driveway parking, and central air. Tenants have access to clubhouse, outdoor pool, and visitor parking. Close to the beach, parks, schools, golf, and local amenities. (id:35762)
Royal LePage State Realty
99 Burke Street
Hamilton, Ontario
Conveniently located minutes from Aldershot GO, this sun filled end unit 3 storey home offers 3,464 sqft. of living space (incl. 850 sqft. lower level), abundant natural light, versatile layout, 4 bedrooms, 4 bathrooms, ideal for a growing family. City approved, active permits in place to add a second dwelling and a separate side entrance to the basement. Two private entrances on a quiet cul-de-sac. Parking for 4 including a front pad. The Main floor is flexible office/family room with adjacent powder room and a large custom laundry area. The Second floor has well appointed kitchen with upgraded quartz counters, walk-in pantry with modern shelving, open living/dining/family areas, and powder room, great for gatherings. The Third floor has four spacious bedrooms designer fixtures/vanity, plus a private balcony. This home is very energy efficient, has future income potential with approved permits, 2 existing private entrances and under Tarion Warranty. Check out the Virtual for more pictures! (id:35762)
Royal LePage Signature Realty
210 Philip Court
Centre Wellington, Ontario
Beyond the four walls, the court location is one of this homes biggest perks. Quiet, low-traffic, and family-friendly, its a rare find that adds so much value to everyday living. Tucked away the court gives kids a safe place to play road hockey or learn to ride bikes. This charming 3-bedroom, 2.5-bath home truly delivers on comfort, space, and lifestyle. Whether youre raising a family or simply looking for a place that blends relaxation and practicality, this property has something for everyone. Step inside and youre greeted by a thoughtful layout designed with todays busy household in mind. The L/R and D/R combination creates a warm and inviting space for adults to entertain guests, host family dinners, or simply unwind at the end of the day. Just off the kitchen, the family room provides the perfect retreat for kidsideal for movie nights, gaming, or simply hanging out in their own space. The sunny kitchen is the heart of the home, with plenty of windows that flood the space with natural light. Here, youll find ample cupboard space for all your essentials plus a convenient dinetteperfect for casual breakfasts, weeknight dinners, and everything in between. Upstairs, the primary bedroom with a walk-in closet and a 4-piece ensuite, giving you both privacy and comfort. The two additional bedrooms are generously sized, making them versatile enough for kids rooms, guest space, or a home office. The finished basement extends the living space even further, featuring a flexible storage room/hobby room w/ French glass door. Whether you envision a craft space, music room, or office, the options are endless. Additional storage is tucked neatly into the furnace room, keeping your home organised and clutter-free. UPDATES INCLUDE: D/W 2017; Furnace + A/C 2018; Gas F/P fixed 2018; Roof 2018; Windows -Kitch +1 BR +PBR 2019; Patio DR 2020 + Front DR 2023; Micrwv + Fridge + Gas Stove 2024; Garage Dr Opener 2-3yrs ago. 360 Views for each room. A must see! (id:35762)
RE/MAX Icon Realty
232 Shady Glen Crescent
Kitchener, Ontario
Welcome to this stunning 5-bedroom + den home, located in the highly sought-after Huron Park community of Kitchener. Offering over 4,500 sq. ft. of finished living space, this Mattamy-built detached home combines modern elegance with thoughtful design.Step inside the spacious foyer and be greeted by a bright, open-concept main floor with soaring 9-ft ceilings and gleaming hardwood floors. The chef's kitchen features a large island, extended pantry, stainless steel appliances, and a sunlit breakfast area with sliders leading to the backyard. The adjoining living room boasts a lovely double sided gas fireplace and a perfect place to entertain. A private den makes the ideal home office, while a formal dining room is exemplary for hosting family gatherings. A convenient laundry with built-in cabinetry and a 2-piece bathroom complete the main level.Upstairs, the spacious primary suite offers a walk-in closet and a luxurious 4-piece ensuite with double sinks. Two bedrooms are connected by a convenient Jack-and-Jill bathroom. A fourth bedroom, another full bath and a cozy sitting area - that provides a versatile spaces to relax, work, or entertain, complete the second level.The fully finished basement is designed for both comfort and function, featuring large windows, a spacious rec room with pot lights, a stylish bedroom with barn-doors, a full bathroom, and a dedicated workout area. Additional highlights include a double garage with modern glass panels, high-efficiency furnace, air exchanger, and humidifier. Nestled on a quiet crescent, this home offers excellent curb appeal and is just steps from schools, parks, and trails, with easy access to the Expressway and Highway 401. This is more than a homeit's a lifestyle, waiting for you to make it your own! (id:35762)
RE/MAX Twin City Realty Inc.
1201 - 215 Queen Street E
Brampton, Ontario
Welcome to This Bright and Modern Apartment in the Heart of Brampton! This Stunning Unit Offers an Open-Concept Layout With a Spacious Kitchen, Sleek Washroom, and In-Suite Laundry for Ultimate Convenience. Step Onto Your Private Balcony and Take In Breathtaking, Unobstructed Skyline views. Enjoy the Added Perks of 1 Parking Space. Perfectly Located Just 5 Minutes From Brampton Go and Downtown Brampton, With Easy Access to Highway 410, Public Transit, and Everyday Essentials Like Shoppers Drug Mart, Parks, Hospitals, and restaurants. Top-Tier Building Amenities Include a Gym, Guest Suite, Party Hall, and 24/7 Concierge Service. Don't Miss This Fantastic Opportunity to Experience Urban Living at Its Finest! (id:35762)
RE/MAX Realty Services Inc.
8 - 2895 Hazelton Place
Mississauga, Ontario
Welcome to this bright and spacious ground-floor stacked townhouse in Central Erin Mills, an ideal choice for first-time buyers, downsizers, or investors. This one-bedroom condo features 9-foot ceilings, laminate flooring throughout, and an open-concept kitchen with stainless steel appliances and ample counter space. The generous bedroom offers a large closet, while the modern 4-piece bathroom provides added comfort. Enjoy the convenience of an attached garage with direct access to the unit and visitor parking right behind. A terrace offers the perfect spot for outdoor relaxation, and plenty of storage ensures your space stays organized. Located in the highly sought-after school district, this home is steps away from Erin Mills Town Centre, grocery stores, a community centre, and parks. With easy access to Hwy 403, commuting is a breeze. Low maintenance. Making this a hassle-free, turn-key living experience. Don't miss out on this fantastic opportunity. (id:35762)
Sam Mcdadi Real Estate Inc.
16 - 3538 Colonial Drive
Mississauga, Ontario
Brand New Fully Furnished Luxury 2 Bedroom, 2.5 Bathroom Stacked Townhouse Erin MillsStep into comfort and style with this brand new, fully furnished 2-bedroom, 2.5-bathroom luxury stacked townhouse in the highly desirable Erin Mills community. Bright, spacious, and thoughtfully designed, this residence offers a family-sized kitchen with breakfast area, complete with quartz countertops and stainless steel appliances, flowing seamlessly into the open living and dining area perfect for both entertaining and everyday living.Upstairs, the home features two generously sized bedrooms, including a primary bedroom with its own private ensuite, while the second bedroom offers flexibility for family, guests, or a home office. A convenient powder room on the main level enhances functionality and ease.The home also includes a private terrace, an inviting space for morning coffee, casual workouts, or relaxed evenings with friends. With upscale furnishings throughout, this townhouse provides a turnkey living experience just move in and enjoy.Located minutes from Costco, major shopping centers, everyday conveniences, and the University of Toronto Mississauga Campus, this prime address offers quick access to Highways 401, 403, and 407, making commuting simple and stress-free. (id:35762)
Royal LePage Real Estate Services Ltd.
205 - 1535 Lakeshore Road E
Mississauga, Ontario
Welcome to this newly renovated, bright and beautifully designed 3 bedroom/2 bath condo located in the highly sought after Lakeview Community and adjacent to Lake Ontario! Freshly painted and featuring new wide-plank, sound-proofed laminate flooring, new trim and new electric light fixtures throughout, this inviting "like new" home also boasts a stylishly updated kitchen with new cabinetry, new stainless steel fridge, new stainless steel stove, pantry and new contemporary backsplash. Our primary bedroom features a private 4 Pc ensuite bath and double walk-in closet! Walk-out from a spacious, open-concept living and formal dining area to a huge (largest in the building) 28'+ balcony perfect for summer outdoor dining or enjoying your morning coffee. This beauty is ready to be enjoyed and called home. Surrounded by green space and golf courses, this inviting suite boasts meticulously kept condominium grounds with extensive gardens, BBQ areas and tennis courts! Simply walk across the street directly into the City of Toronto's stunning Marie Curtis Park which is directly connected to The Waterfront Trail and affords lake access. Enjoy the park's playground, wading pool, public swimming beach, a fenced off leash dog area and picnic spots virtually right outside your front door. Location PLUS! Steps to TTC and GO transit, easy highway access, a quick commute to downtown and just minutes to Pearson Airport! All-Inclusive living with maintenance fees that cover heat, hydro, water, central air, cable, internet, parking, common elements insurance and a variety of amazing amenities! Enjoy the very best of Mississauga Lakeside Living! (id:35762)
Royal LePage Your Community Realty
212 - 3563 Lake Shore Boulevard W
Toronto, Ontario
Boutique Watermark Residence! Bright and spacious 1-bedroom unit offering nearly 700 sq. ft. of functional living space. Features include 9' ceilings, laminate floors throughout in '2024, floor-to-ceiling windows, and open-concept living with a walk-out to a private balcony. The modern white kitchen is complete with quartz countertops and stainless steel appliances. The generous primary bedroom showcases a custom walk-in closet and a luxurious spa-inspired bathroom.. Originally designed as a 1+Den and converted by the builder into a larger 1-bedroom with a walk-in closet (can easily be reverted). Exceptional location just steps to the Lake, major transit hub (GO, TTC, MiWay), and only minutes to highways, the airport, and premier shopping. Amenities include a fitness room, rooftop deck with BBQ area, and party/meeting room. Conveniently attached to a street-front TD Bank and Starbucks. (id:35762)
Sutton Group Realty Systems Inc.
561 Queen Mary Drive
Brampton, Ontario
**UPPER **Bright & Spacious 4 Bedrooms, 2.5 Washrooms, Double Car Garage Detached In The High Demand Northwest Area. Corner Lot, No House At The Back, Very Bright, Open Concept Layout, Lots Of Natural Light, Close To Transit, Schools, Its A New Developed Community. 4 Parking. (id:35762)
Homelife/miracle Realty Ltd
285 Dufferin Street
Toronto, Ontario
Welcome to XO2 Condos! Brand-new, never-lived-in east-facing 1-bedroom suite, 923 sq ft total with a rare 440 sq ft terrace overlooking unobstructed city and lake views. Offered fully furnished, available for both short-term and long-term stays. Functional layout with floor-to-ceiling windows, smooth ceilings, and a sleek kitchen with quartz counters, built-in appliances & modern cabinetry. Exceptional amenities: 24-hr concierge, fitness centre, golf simulator, boxing studio, co-working, party/dining rooms & kids den. Steps to 504 Streetcar & Exhibition GO, Liberty Village, Financial District, lakefront, dining & shopping. Urban living at its best! (id:35762)
Right At Home Realty
140 Gatwick Drive
Oakville, Ontario
Welcome to 140 Gatwick Dr in the heart of Oakville's sought-after Uptown Core! This beautifully maintained semi-detached home offers 3 bedrooms, 3 fully renovated bathrooms, and a bright finished basement with large windows and ample storage space. The main and second floors are carpet-free, featuring a modern open-concept layout and a stunning fully renovated kitchen with granite countertops and stainless steel appliances. A rare detached double garage provides plenty of parking. Ideally located just steps to parks, top-rated schools, shopping, restaurants, public transit, and quick access to major highways, this home blends style, comfort, and convenience in one of Oakville's most desirable communities. (id:35762)
Exp Realty
285 Dufferin Street
Toronto, Ontario
Welcome to XO2 Condos! Brand-new, never-lived-in east-facing 1-bedroom suite, 923 sq ft total with a rare 440 sq ft terrace overlooking unobstructed city and lake views. Functional layout with floor-to-ceiling windows, smooth ceilings, and a sleek kitchen with quartz counters, built-in appliances & modern cabinetry. Exceptional amenities: 24-hr concierge, fitness centre, golf simulator, boxing studio, co-working, party/dining rooms & kids den. Steps to 504 Streetcar & Exhibition GO, Liberty Village, Financial District, lakefront, dining & shopping. Urban living at its best! (id:35762)
Right At Home Realty
4762 Allegheny Road
Mississauga, Ontario
Gorgeous home in central Mississauga 5 minute drive to Square One. This well loved home by the original owners has 4 bedrooms & 4 baths (with a recently renovated 3pc bath with a roll in shower and a widened door on the main floor to accommodate one with special needs). 9 Foot ceiling on the ground floor with pot lights. Custom changes from the builder including opening the wall between living & family room and the relocation of the foyer closet to make this home more open concept and allow ample sunlight throughout. Freshly painted top two levels. Very spacious bedrooms all with laminate flooring (2021) in this 2,370 sq. ft. floor plan. Convenient second floor laundry. Professional finished basement has 3pc bath and large recreation room with wet bar. Great location close to many amenities & highway 403. (id:35762)
Royal LePage Terrequity Realty
7 Tobias Lane
Barrie, Ontario
Welcome to 7 Tobias Lane, a charming and beautifully maintained home located in a peaceful, family-friendly neighbourhood in the highly coveted community of South Barrie. This spacious 2-bedroom, 1.5-bathroom property offers a perfect blend of modern convenience and classic comfort. Boasting an open-concept design, a sleek modern kitchen, and plenty of natural light, it's an ideal space for both relaxation and entertaining. Indulge in the refined upgrades throughout, including oak stairs, granite countertops, premium laminate flooring, and conveniently placed upper-floor laundry, perfectly designed to blend functionality with effortless living. The backyard is perfect for outdoor gatherings or quality time with family. Located just minutes from Highway 400, Barrie South GO station, public transit, shopping, schools, parks, and the iconic Centennial Beach, this home offers the rare combination of convenience and tranquility. Don't miss the opportunity to make this wonderful property your very own! (id:35762)
RE/MAX Hallmark Chay Realty
30 Village Gate Drive
Wasaga Beach, Ontario
STOP LOOKING! Beautiful bright end-unit townhome featuring 3 bedrooms, 3 bathrooms, overlooking greenery, nature, and golf course. Open concept 2nd floor with eat-in kitchen, walk-out into your deck to enjoy some BBQ overlooking sunsets in the evenings. Walk up to the 3rd floor to enjoy some R&R. The third floor features 3 bedrooms, 2 x 3-piece bathrooms with a linen closet & laundry room situated in the shared space. Georgian Sands is Wasaga's wonderful newer community for all-season living. Minutes away from beaches, parks, golf, shopping, restaurants, sports arena, library, highways. (id:35762)
Homelife Landmark Realty Inc.
3114 Monarch Drive
Orillia, Ontario
This stunning 2-storey detached home is thoughtfully designed for family living, comfort, and entertaining. The main floor showcases upgraded hardwood floors, 9-ft ceilings, recessed lighting, and a Napoleon gas fireplace. Its spacious layout offers multiple living areas, ideal for hosting, a home office, or separate family and living rooms.The kitchen is the heart of the home, opening to the dining and family room. It boasts stone counter tops, a gas range with upgraded hood, stainless-steel appliances, a large island with double sink and Moen faucet perfect for gatherings. A conveniently located powder room off the family room adds privacy and ease.Upstairs, you'll find three generous bedrooms, additional bathrooms, and a laundry room. The primary suite features both a walk-in and stand-alone closet, plus a 4-piece ensuite.Step outside to a backyard built for memories, complete with a newer deck , above ground salt-water pool and Hoft system privacy wall, seamlessly accessed from the kitchen walkout. The Extended Professionally Stonescaped Driveway And Tandem 2 Car Garage Allow For Ample Parking And Easy Entry Into The Basement. This Home Shows Like New And Truly Must Be Seen To Be Fully Appreciated - Book Your Showing Today! (id:35762)
Right At Home Realty
132 Dean Avenue
Barrie, Ontario
Welcome to the ideal home for the busy family. This 3 + 1 bedroom, raised bungalow offers in law or rental potential and is ideally located near the Barrie South Go Station. Avoid commutes and live within walking distance of shopping, City amenities and dining. The entire home is above grade, offering 2000 finished Sq. Ft., with a separate entrance to the ground level. The upper level boasts 3 spacious bedrooms and a comfortable living space. With a flexible closing available, get packing and start making memories at 132 Dean Avenue. (id:35762)
Intercity Realty Inc.
1205 Seadon Road
Springwater, Ontario
Situated on a picturesque, tree-lined lot, this remarkable residence offers over 4,000 sq/ft of beautifully finished living space, where timeless sophistication meets modern comfort. At its heart, a striking stone gas fireplace anchors the main living area, perfectly complemented by rich hardwood floors and detailed crown molding throughout.The custom kitchen is a true chefs delight, showcasing gleaming granite countertops, premium cabinetry, and an expansive layout designed for both function and style. Soaring cathedral ceilings enhance the sense of openness, creating a bright and inviting atmosphere for everyday living and entertaining.The luxurious primary suite features a spa-inspired ensuite bath, while the spacious second bedroom enjoys direct access to a stylish cheater ensuite. The third bedroom, highlighted by distinctive architectural touches and french doors, can easily serve as a home office. For the hobbyist or car enthusiast, the oversized 3-car garage provides ample room for vehicles, tools, and storage. A possible separate entrance to the fully finished basement presents excellent potential for an in-law suite or income opportunity. The lower level is designed with gatherings in mind, complete with a large recreation room and fireplace, a dedicated games room, a comfortable guest bedroom and 5 pc bathroom. Positioned on nearly an acre and freshly painted throughout, this home is move-in ready and designed to impress. Experience the perfect blend of privacy, luxury, and comfort your dream retreat awaits. (id:35762)
Right At Home Realty
59 Water Garden Lane
Vaughan, Ontario
An Exclusive Offering in Sonoma HeightsWelcome to an extraordinary 4-bedroom, 3-bath residence in one of Woodbridges most coveted enclaves. Tucked away on a serene, tree-lined street just east of Islington Avenue and south of Major Mackenzie, this luxuriously upgraded Samsung Smart Home offers over 3,000 sq. ft. of meticulously crafted living space.Every detail has been curated to elevate both elegance and comfort. The main floor, soaring with 9 ceilings, has been completely reimagined with a custom designer kitchen, rich hardwood flooring, and bespoke finishes throughout.Outdoors, a garage with an extended driveway for four additional vehicles complements the private backyard oasis, where professional landscaping, an underground sprinkler system, and built-in ambient lighting create an inviting retreat for both intimate evenings and grand entertaining.The fully finished basement expands the homes versatility with an additional bedroom and refined living spaces, making it ideal for hosting guests or creating a personal sanctuary.This is more than a homeit is a statement of lifestyle, sophistication, and enduring value. (id:35762)
Intercity Realty Inc.
1009 - 7895 Jane Street
Vaughan, Ontario
Welcome to this spacious 1 bedroom, 1 bathroom condo in the heart of Vaughan! This 'like-new' unit features soaring 10ft ceilings, a great layout with a spacious hallway entrance, a rare 20 x 8' private terrace, full-size stainless steel appliances, ample closet space, and a locker. The building also offers incredible amenities, including a 24-hour concierge, fitness centre, spa, party room, theatre room, games room, and more. Just a 5-minute walk to Vaughan Metropolitan Centre with shops, dining, and transit at your doorstep. *Note: parking is not available. (id:35762)
Royal LePage Signature Realty
25 Liberty Crescent
Bradford West Gwillimbury, Ontario
Welcome to this stunning modern, move-in ready home, perfectly situated in Simcoe County between Toronto and Barrie offering both city convenience and small-town charm. Set on a spacious pie-shaped lot, this property is designed for both comfort and style. The beautifully landscaped backyard is a true retreat, featuring a poured concrete patio, a pergola for shaded relaxation, lush gardens, a garden shed, and a thriving vegetable and herb garden perfect for outdoor entertaining or peaceful evenings at home. Inside, modern finishes shine throughout. The open-concept kitchen boasts quartz counters, premium cabinetry, and top-of-the-line appliances, seamlessly combining with the living and dining areas. A walk-out leads directly to the gorgeous backyard, making indoor-outdoor living a breeze. Upstairs, youll find well-sized bedrooms and three stylish bathrooms, including a serene primary ensuite, a main upper bath, and a convenient 2-piece powder room located between the main floor and lower level. The finished basement offers a versatile space ideal for recreation, complete with a pantry and a fabulous laundry area. Parking is never an issue, with a single-car garage plus space for three additional vehicles in the private driveway. This prime location provides easy access to Highway 400 and GO Transit, and is just minutes to parks, schools, shops, and dining. Blending elegance, functionality, and location, this home is truly a great find! (id:35762)
RE/MAX Professionals Inc.
222 Biscayne Boulevard
Georgina, Ontario
Welcome to 222 Biscayne Blvd. This large 4 bedroom, 4 bathroom home offers space, comfort and convenience for the whole family! New windows throughout (except in basement). hardwood floors, eat-in kitchen with walkout to private, oversized corner fenced yard, family room with gas fireplace, main floor laundry rm with lots of cupboard/storage space to keep the family organized. The front picture window floods the living & dining rooms with lots of natural light. Beautiful staircase leads to 4 generously sized bedrooms, primary bedroom has 4 pc ensuite and walk-in closet. Finished basement adds even more living space for extended family and guests with rec room, games room/5th bedroom, 3 pc bathroom, storage room and cold cellar. Paved driveway with additional parking at the side of the house adds even more practicality for busy families. Inviting entry with 2 tier garden bed, interlock walkway and flagstone step, spacious foyer with access to the heated garage. Walk to elementary and high schools, shopping, restaurants and only 5 min to Hwy 404 for easy commuting. (id:35762)
RE/MAX All-Stars Realty Inc.
7 Vincent Court
Clarington, Ontario
Nestled on a quiet court, this inviting 4-level back-split offers the perfect blend of space, function, and charm. This 3+1 allows room for the whole family to live, work, and grow. Step inside to a bright main level where natural light flows through the living and dining areas. The kitchen is enhanced by a skylight, filling the heart of the home with sunshine, while another skylight in the bathroom creates a bright and airy retreat. The kitchen overlooks the lower level, keeping you connected whether you're preparing meals or entertaining guests. The additional bedroom offers flexibility perfect as a guest suite or home office. Outside, the large backyard is your own private sanctuary. A double garage provides convenience with plenty of parking and storage, while the partially finished basement offers even more potential to create. Tucked away in a peaceful court ,this home offers both privacy and connection to the community. (id:35762)
RE/MAX Rouge River Realty Ltd.
1400 Palmetto Drive
Oshawa, Ontario
Looking For A Home That Boasts A Perfect Blend Of Style, Functionality, And Versatility? 1400 Palmetto Dr Is The Perfect Home For You! With A Walk-Out Basement Featuring A Modern Kitchen And Bathroom, This Property Offers Ample Living Space And Endless Possibilities. The Main Floor Features An Open-Concept Layout With New Hardwood Floors Throughout And A Stunning Fully Renovated Kitchen With A Large Island, Stainless Steel Appliances, A Pot Filler And So Much More, Perfect For Modern Living And Entertaining. Step Out From The Kitchen To Your Wrap Around Deck And Enjoy The Serene Backyard With Friends And Family. The Second Floor Offers 3 Very Spacious Bedrooms With Ample Closet Space As Well As A Shared 4-Piece Bathroom And A Sophisticated 3-Piece Ensuite Off The Primary Bedroom. The Walk-Out Basement Provides Additional Living Space, A Charming 3-Piece Bathroom And Another Modern Kitchen, Perfect For Extended Family, Bonus Living Space, Or A Guest Suite. With Its Seamless Transition To The Outdoors, You Can Effortlessly Enjoy The Surrounding Landscape And Fresh Air. This Home Is Also Located Near Shopping, Grocery Stores, Plenty Of Recreational Activities And Great Schools! ** This is a linked property.** (id:35762)
Dan Plowman Team Realty Inc.
78 Sarah Ashbridge Avenue
Toronto, Ontario
Welcome to 78 Sarah Ashbridge Avenue, a beautifully renovated three-storey home that blends the elegance of modern design with the comfort of newer construction. Originally built in 2001, this semi-detached residence boasts one of the largest semi-detached floor plans in the development (2260 sq ft above grade + huge finished lower level) and offers mechanical reliability and efficiency rarely found among the century homes that define the Beaches. Here, peace of mind meets timeless style in an unbeatable location. The main floor has been completely reimagined with a stunning renovation. At its centre, a custom chefs kitchen with a gorgeous island anchors the open layout, complemented by wide-plank engineered hardwood and a gas fireplace. High ceilings and abundant natural light enhance the sense of space, while a dramatic window wall overlooks the rear yard. Upstairs, discover three generous bedrooms and two full baths, with plush new carpeting underfoot. On the third floor, a fantastic family room awaits, complete with a wet bar and walkout to a large west-facing deck, perfect for sunset views. The lower level is expansive, featuring a recently upgraded laundry room, a dedicated office/craft/gym space, ample storage, and another large family room that easily doubles as a bedroom or recreation space. In just minutes, you can stroll to the boardwalk and sandy shoreline of Woodbine Beach or Woodbine Park, or turn left out your door and walk to Queen Street Easts cafés, boutiques, and restaurants. Families will also appreciate the outstanding schools, parks, and welcoming community spirit that make this one of Torontos most sought-after enclaves. (id:35762)
RE/MAX Hallmark Realty Ltd.
12 Marigold Avenue
Toronto, Ontario
Welcome to 12 Marigold, a true custom home in South Riverdale where modern design meets everyday comfort. Natural light pours in through the skylight, brightening an open main floor anchored by a sleek fireplace and a striking mono stringer staircase with glass railings. The kitchen and bar are designed to impress, pairing style with function to make daily living and entertaining effortless. Upstairs, calm and inviting bedrooms are complemented by a spa-like ensuite with heated floors, while the lower level stands out with soaring ceilings, a custom bar with wine fridge, built-in speakers, and elegant wall paneling. The details continue beyond the living spaces: an electric heated porch with custom cabinetry, engineered hardwood throughout, and a seamless flow that ties every room together. Step outside to a private urban retreat with a large deck, 12-foot privacy fencing, interlocked yard, and a refined stucco exterior. At the laneway, a garage with roll-up door and built-in EV charging adds convenience for modern living. Every corner of this home reflects thoughtful design and lasting quality, offering both elegance and comfort in one of Toronto's most sought after neighbourhoods. (id:35762)
Century 21 Leading Edge Realty Inc.
50 Cottage Crescent
Whitby, Ontario
Beautiful 4+1 Bedroom 4 Bath Detached Home on a Pie Shaped Lot in sought after Rolling Acres in Whitby. 77 Ft Wide Rear * Updated Kitchen with Quartz Counters * California Shutters * Oak Stairs with Wrought Iron Spindles * Luxury Vinyl Plank Flooring * Side Entrance from Garage to 1 Bedroom Basement Apartment * Entrance to Heated Garage * Interlock Front Back & Side * Composite Deck * Custom Built Gazebo * Furnace, Central Air & Inground Sprinklers ('23) * Interior & Exterior Pot Lights * Roof, Attic Insulation & Garage Doors ('20) * Close to Darren Splash Park, Schools, Grocery Stores, Restaurants, Hwy 401 and 407. (id:35762)
Century 21 Percy Fulton Ltd.
58 Lady Bower Crescent
Toronto, Ontario
Welcome to this spacious and well-maintained home in a convenient location! Award Winning Gardens Welcome you at the front of home. Featuring a bright, open layout with laminate flooring throughout. The combined living and dining area perfect for family events. Updated eat-in kitchen, with a walkout to the backyard complete with a deck, shed, and garden space perfect for outdoor enjoyment. Upstairs offers 3 large bedrooms, including a primary bedroom with his and hers closets and a semi-ensuite bath. The finished basement adds even more living space, featuring a wet bar, cold room, tool room, laundry area, and a 3-piece bath. The home boasts many recent updates and is ideally situated with TTC at your doorstep, shopping nearby, trails and Schools just steps away. This is a fantastic opportunity to own a versatile home in a family-friendly neighborhood close to all amenities! (id:35762)
RE/MAX Hallmark First Group Realty Ltd.
Lower Bsmt - 83 Garden Street
Whitby, Ontario
Brand New Renovated Lower Basement Unit Backing Onto A Ravine. 750 sq. ft. W/Separate Entrance. 1 Spacious Bedroom with Fireplace. Walk-out to A Private Backyard, Overlooking Beautiful Ravine. Offers cozy Living space with a fully equipped Kitchen , hardwood floor . Ensuite Laundry, Private Washroom. 1 Parking Spot on Driveway. Newly Installed Water Softener and Filter System. Great Location Close To All Amenities, Directly Behind Trafalgar Castle School! Close to 401, Go Train Station, Walking Distance to Public Transit and Downtown Whitby. (id:35762)
Prompton Real Estate Services Corp.
244 Cottingham Street
Toronto, Ontario
Welcome to this delightful three-storey city residence, situated in the highly desirable Rathnally neighborhood, known for its wonderful neighbors and vibrant community. Renovated yet maintaining charm with high ceilings, hardwood floors and window seats. The main level boasts an open-concept design that opens up to a charming city garden. The recent addition on the ground floor creates a bright breakfast nook or cozy family room. The elegantly renovated kitchen, equipped with stone countertops and high-end appliances, makes cooking a joy! A gracious staircase leads to two primary suites and a third bedroom, all filled with natural light. A separate entrance at the front provides access to the basement, enhancing convenience and offering potential for in-law accommodations. The home is abundant in storage throughout, making it an ideal choice for downsizers or young families. It is also located within the highly regarded Brown school district. Convenient street parking is typically available right outside your door. Rarely offered chance to get into this great neighbourhood at this price. (id:35762)
Chestnut Park Real Estate Limited
311 - 525 Adelaide Street W
Toronto, Ontario
Where King West meets Queen West, welcome to the best of all worlds - Musée Condos. This 1 + den condo is more than meets the eye. 2 full bathrooms (including a private ensuite), a walk-in closet, parking and locker, it checks all the boxes. The den? Not just a den! This could be a 2 bedroom! It's spacious, has a door and a large closet, making it the perfect guest room, home office of your dreams or that second bedroom. The open layout feels bright and inviting, with a walk-out to your balcony (in case you need a hit of fresh air or check the temperature before leaving the house!) The takeaway - functionality with plenty of room to live, work and entertain. Location is everything here: one street north you're in the heart of Queen West, one street south, you're in the heart of King West, and Bathurst streetcar right at your door. You're steps from the Waterworks Food Hall, St. Andrew's Playground and dog park + some of Toronto's most-loved restaurants: Oretta, Public Gardens, Ruby SoHo, Gusto 101, Campechano, Petty Cash, Chubby's, Sara, Cafe Renee, Little Sister etc... basically a food tour at your door. Add in the endless cafés, parks and shops, and there's nothing to want for. Future bonus: a short walk to the new Ontario Line station. Set to connect this neighbourhood to even more. Until then? Streetcars and community vibes keep you connected, but tucked just off the main strip, so you get the energy without the chaos. (*Note* Bathurst, Queen and King streetcars, all a short walk away.) *EXTRAS* brand new, full sized fridge, stove, dishwasher, new engineered hardwood floors, newly installed walk-in closet organizer + Low Maintenance. A+ Amenities include: concierge/security, gym/yoga studio, guest suites, party room/meeting room, theatre, pool/jacuzzi/sauna. (id:35762)
Bosley Real Estate Ltd.
1605 - 8 Tippett Road
Toronto, Ontario
Penthouse 16th Floor 3-Bdrm, 2-Bath Corner Suite At Express Condos! Boasting Over 1,049 Sq.Ft + 200 Sq.Ft Balcony, This Rare Offering Features Panoramic Unobstructed Views From The Downtown Skyline To Expansive East & West Exposures. Bright Open-Concept Layout With Modern Finishes And Functional DesignPerfect For Families And Entertaining. Includes Parking, Bike Stand & Locker. Steps To Wilson Subway, Yorkdale, Hwy 401/Allen Rd, Shops & Dining. Only 2 Yrs New, Family-Friendly Building W/ No Neighbours Above. (id:35762)
Exp Realty
103 Northcote Avenue
Toronto, Ontario
Step into the vibrant heart of Toronto's most coveted neighbourhood. This isn't just a house; it's a meticulously crafted urban sanctuary in the legendary Trinity Bellwoods/West Queen West area-named one of the coolest neighbourhoods in the world by Vogue.Welcome to 103 Northcote, where century-old Victorian charm meets cutting-edge 21st-century living. Every detail has been thoughtfully designed for the discerning urban buyer who demands style, comfort, and a truly move-in-ready experience.The open-concept main floor features soaring 10-foot ceilings, an electric fireplace, and seamlessly flows into a designer kitchen. Upstairs, three bedrooms, each with a private en-suite, offer the ultimate in convenience and privacy. The third floor opens to a secluded rooftop terrace, a perfect retreat to unwind or entertain. The finished basement provides a versatile space for a home office, media room, or gym.This home was renovated down to the studs in 2019 and has been impeccably maintained and upgraded since. Additional features include a brand-new hot tub, landscaped front and back yards for a private oasis, and a secure, rebuilt detached garage with ample storage rare and invaluable urban amenity.Live steps away from the artistic and culinary pulse of the city. Stroll just a few steps to Bernhardt's, Badiali's or Cote de Beouf, explore unique trendy boutiques, and discover hidden galleries and indie patisseries. Enjoy iconic spots like The Drake and Gladstone hotels, and be minutes from the best of Ossington, Dundas West, and Queen West's world-class shops and restaurants. This is more than a home; it's an opportunity to embrace the cool, creative, and dynamic lifestyle of Toronto's most iconic neighbourhood. (id:35762)
Rare Real Estate
1512 - 50 Ordnance Street
Toronto, Ontario
Experience luxury living in this stunning 2-bedroom, 2-bathroom condo with a bright south facing view in the heart of Liberty Village. This thoughtfully designed split-bedroom layout is filled with natural light, featuring floor-to-ceiling windows overlooking Lake Ontario. The modern interior includes smooth ceilings, engineered laminate flooring, and a designer kitchen with stainless steel appliances, granite countertops, and a stylish backsplash. Step out onto the spacious balcony and enjoy both comfort and function. Residents enjoy world-class amenities including a spectacular fitness centre, outdoor pool, theatre room, sleek party facilities, children's playroom, and more. Perfectly situated near parks, the waterfront, TTC & GO Transit, the Gardiner Expressway, and an array of shops and restaurants, this home blends urban convenience with upscale living. Some photos are virtually staged. (id:35762)
Harvey Kalles Real Estate Ltd.
68 Granka Street
Brantford, Ontario
Welcome to this beautiful 4-bedroom, 4-bathroom detached home in Brantford's sought-after Shellard Lane community. With nearly 2,000 sq ft of living space, this modern 2-storey home is designed for both comfort and convenience. The main floor features an open-concept layout with a bright family room and cozy fireplace, seamlessly connected to a contemporary kitchen complete with tiled backsplash, ample cabinetry, and sliding doors leading to the backyard. Upstairs, the spacious primary suite offers a walk-in closet and a luxurious 5-piece ensuite with double sinks. Each additional bedroom comes with its own ensuite bathroom, providing privacy and ease for the whole family. A full laundry room on the second floor adds everyday practicality. Additional highlights include interior garage access, a cold cellar, and plenty of storage in the basement. With parking for four vehicles, immediate possession, and a location close to schools, shopping, parks, transit, and quick Highway 403 access, this home blends style, space, and convenience in one of Brantford's most family-friendly neighborhoods. (id:35762)
Spectrum Realty Services Inc.
615 - 8 Gladstone Avenue
Toronto, Ontario
Boutique Living in the Heart of West Queen West. Welcome to Suite 615 at 8 Gladstone, a stunning one-bedroom residence offering 630 sq. ft. of impeccably designed living space. With soaring 10-foot exposed concrete ceilings and floor-to-ceiling windows, this open-concept suite is bathed in natural light and exudes sophisticated urban character straight from the pages of a design magazine. Every detail has been thoughtfully curated, including a brand-new custom kitchen island, a rare and sought after upgrade that maximizes both culinary functionality and entertaining space. Additional enhancements include designer light fixtures and custom closets, seamlessly blending form and function with elevated style. Step onto your private balcony to soak in the city's vibrant energy, or retreat indoors to a space that feels equally refined and inviting. At 8 Gladstone, modern conveniences extend beyond your suite. Enjoy amenities such as visitor parking, an elegant party room, and a dedicated dog wash station for your furry best friend, truly the perfect blend of boutique luxury and urban sophistication. Positioned in one of Toronto's most dynamic neighbourhoods, you're just steps from Trinity Bellwoods Park, Ossington, Liberty Village, Dundas West and Little Portugal. With cafés, restaurants, shops and grocery stores (Metro at your door, FreshCo across the street) plus the Queen Street streetcar at your doorstep, you are perfectly connected to everything the city has to offer. (id:35762)
Rare Real Estate
21 - 6855 Glen Erin Drive
Mississauga, Ontario
Tucked away in the tranquil Treetops community of Meadowvale, this renovated 3-bedroom, 3-bath townhome feels like something out of a storybook where grown-up comfort meets a dash of childhood magic. Inside, warm bamboo floors and natural light welcome you into the open living and dining areas. The spacious kitchen is a showstopper fully redone in 2025 with sleek quartz countertops, stainless steel appliances, upgraded fixtures, and ample cabinet space. Perfect for weeknight dinners or weekend entertaining.Two cozy wood-burning fireplaces one in the living room and another in the walkout basement make this home extra inviting. The basement, finished with new flooring (2025), opens to a private patio backing onto green space, walking trails, and a playground. No rear neighbours, just trees and serenity. Parking is a breeze with a covered designated spot offering direct access into the home, plus an additional overflow spot steps away. Upstairs, the primary bedroom connects to a semi-ensuite 4-piece bath, while the main floor includes a powder room. The basement adds a full 3-piece bath, ideal for a rec room, office, or guest suite. Updates include upgraded electrical (2020), all bathrooms (2021), front door (2023), new lighting (2025), and a brand new roof (2025).The family-friendly complex features a heated inground outdoor pool, perfect for warm days and relaxed weekends. LOCATION, LOCATION! Walk to Lake Aquitaine Park, Meadowvale Conservation Area, and endless trails. Top-rated schools, shopping, Rabba Fine Foods, and transit are all nearby, with easy access to Highways 401, 403 & 407.This isnt just a townhouse its your own slice of Neverland, right here in Meadowvale. (id:35762)
Exp Realty
5 Fairholme Court
Hamilton, Ontario
Welcome to this 4-bedroom, 4-level semi-backsplit home, ideally situated on a quiet and family-friendly court. This spacious residence offers a harmonious blend of comfort, functionality for growing families or those seeking versatile living space.Upon entry, you're greeted by a bright and airy open-concept living and dining area, enhanced by pot lights and a large picture window that floods the space with natural light. The entire home features contemporary laminate flooring and has been freshly painted in neutral tones, creating a warm and inviting ambiance throughout. The generously sized kitchen boasts stainless steel appliances, ample cabinetry, and pot lightingmaking it a perfect space for both daily meals. With multiple levels of living space, this home provides exceptional flexibility for home offices, play areas, or guest accommodations. Conveniently located close to schools, public transit, shopping centres, parks, and a wide range of local amenities, this home offers the perfect combination of suburban tranquility and urban convenience. (id:35762)
Sutton Group - Summit Realty Inc.
Upper - 71 Organ Crescent
Hamilton, Ontario
Spectacular bright and spacious main floor 3 bedroom rental situated directly across from a gorgeous park! Located in the heart of Huntington Park which consistently ranks high for livability reflecting its welcoming, safe and community oriented enviromnent. Loads of large bright windows welcome you into this picturesque bungalow with expansive living room, open kitchen and eating area with walk-out to back deck and pergola. 3 large bedrooms and tylish 4-piece bathroom. Exclusive use of 2 tandem paved parking spaces and backyard as well as in-suite laundry. Walk to Huntington Park Elementary and many parks, recreation centre and pool. Shopping, grocery, hospital and highway access all nearby, Available immediately. *Room sizes approximate* (id:35762)
RE/MAX Escarpment Realty Inc.
10 Hilborn Street
Blandford-Blenheim, Ontario
PROMO Limited Time Only! Receive $5,000 in Design Studio Dollars, engineered hardwood in all bedrooms, and a gas fireplace with your purchase! Introducing the Hilton 2-storey townhome, offering 1,550 sq. ft. of thoughtfully designed living space. Nestled in the quaint town of Plattsville, just 25 minutes from Kitchener/Waterloo, this new home opportunity by Sally Creek Lifestyle Homes blends small-town charm with modem convenience. Plattsville is not crowded - here you'll enjoy space, a welcoming community, and the comfort of small-town living while still being close to everyday amenities. The main level features engineered hardwood flooring and 1'x2' quality ceramic tiles, paired with soaring 9' ceilings on both the main and lower level for an open, airy feel. A striking oak staircase with iron spindles adds elegance, while the kitchen showcases quartz countertops, extended-height cabinets with crown moulding, and abundant storage. The primary suite includes a walk-in closet and a private ensuite with a sleek glass shower. Oversized picture windows invite natural light, while the exterior design boasts premium brick, stone, and siding, complemented by modern rooflines for exceptional curb appeal. Added bonus: garage access to the backyard. Additional features include air conditioning, HRV, a high-efficiency furnace, and fully sodded lots. Buyers can also customize their home beyond standard builder options, ensuring a space perfectly suited to their lifestyle. Added perks include capped development charges and an easy deposit structure. This home is to be built, with several models and lots available to suit your needs. (id:35762)
RE/MAX Escarpment Realty Inc.
25 Burke Drive
Haldimand, Ontario
Beautifully Renovated 3-Bedroom Side-Split in Prime Caledonia Location. Welcome to this beautifully maintained multi-level side split, nestled in the desirable north side of Caledonia a perfect location for commuters with easy access to Hamilton and Highway 403 to the GTA. This spacious home offers 3 generously sized bedrooms and 2 full bathrooms, including a private ensuite in the primary bedroom. Tastefully updated over the years, the pride of ownership is evident throughout. The heart of the home opens up to a stunning backyard oasis featuring an in-ground pool, large entertaining deck, and plenty of green space ideal for hosting or relaxing in your own private retreat.The professionally landscaped exterior is complemented by a stamped concrete driveway (2016) and matching pool deck, with pool upgrades including a new liner, heater, and concrete work completed between 2005 and 2007. Enjoy year-round comfort with a brand new furnace and air conditioner installed in 2024. This home is within walking distance to local parks, scenic rail trails, and the Caledonia Fairgrounds, offering the perfect blend of lifestyle, convenience, and community. Complete with a single-car garage, this move-in-ready gem is a rare find in a sought-after neighbourhood. (id:35762)
Keller Williams Complete Realty



