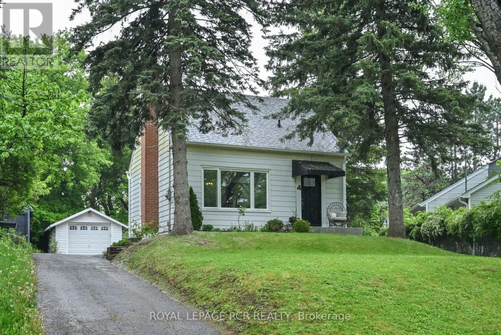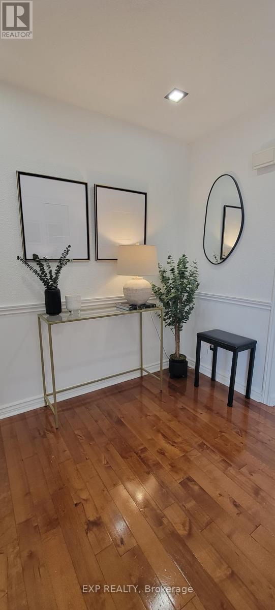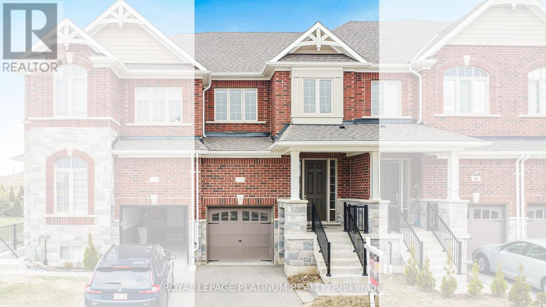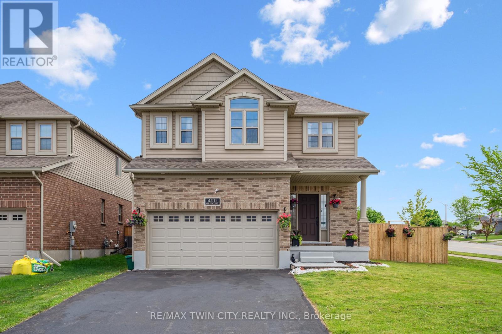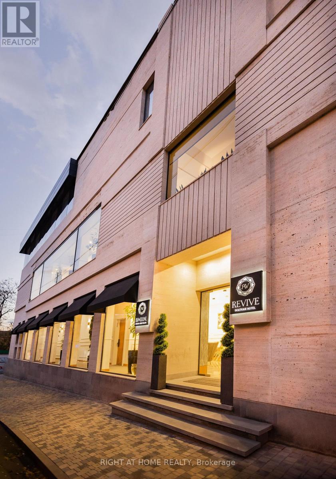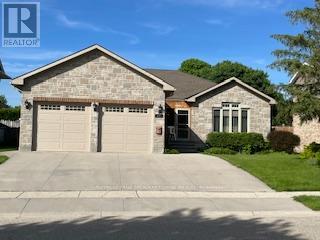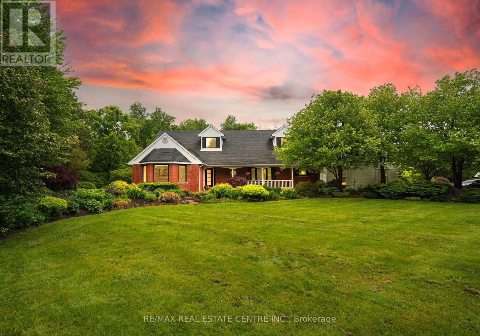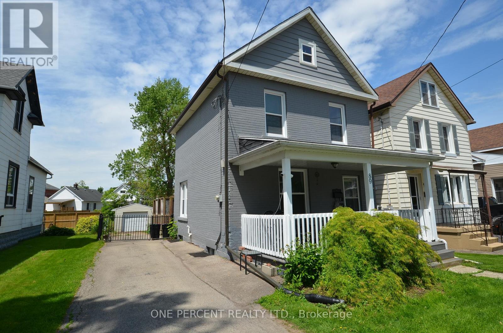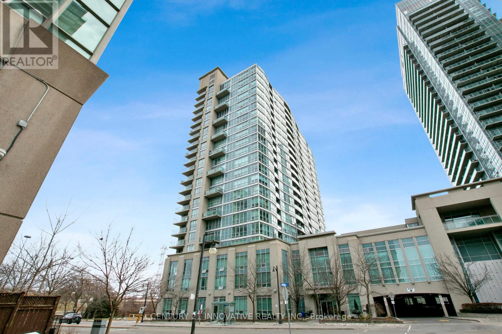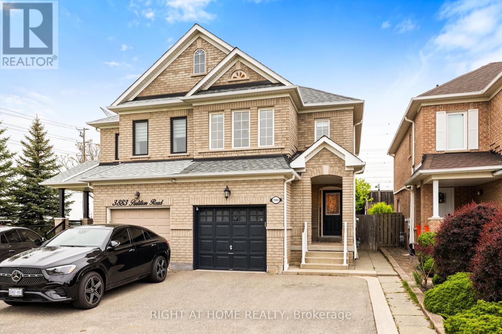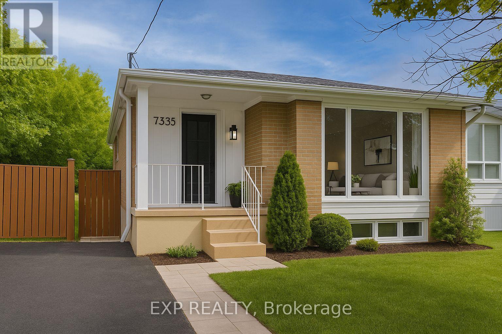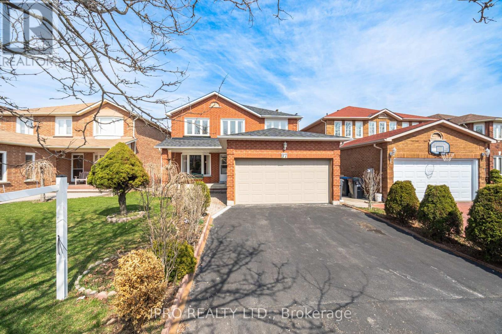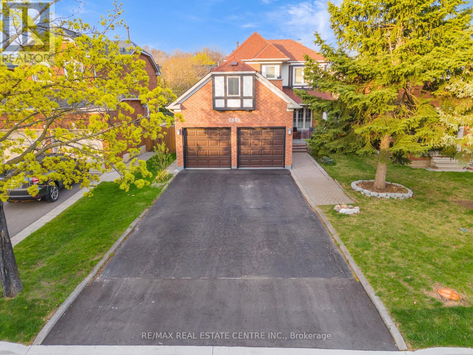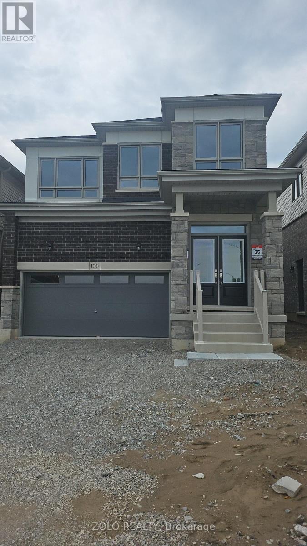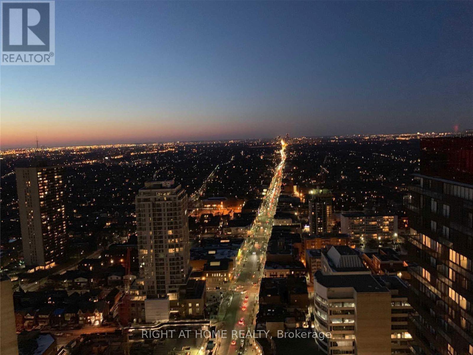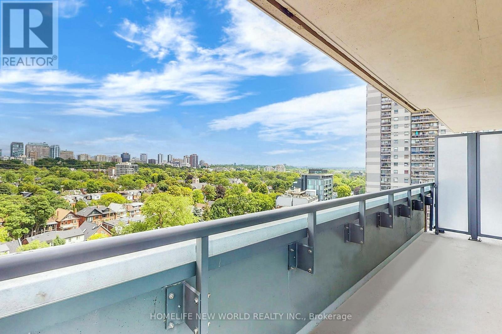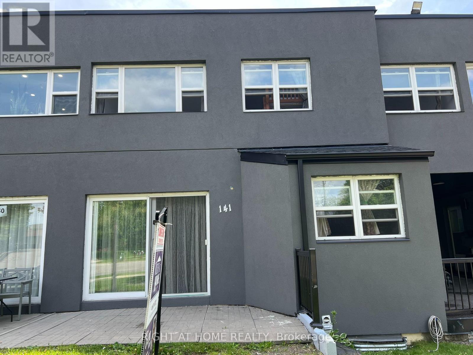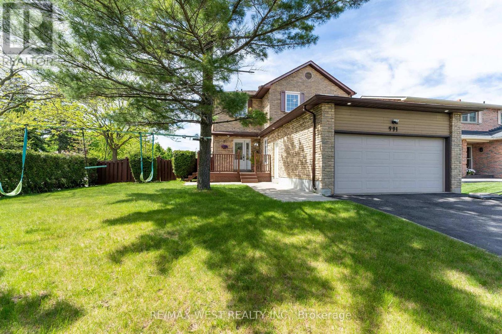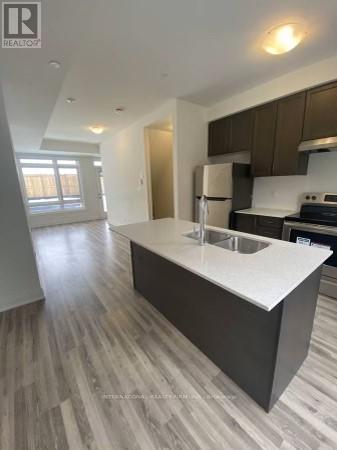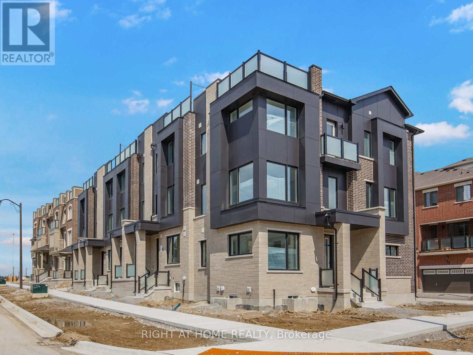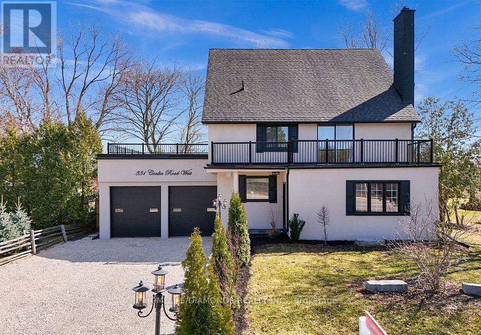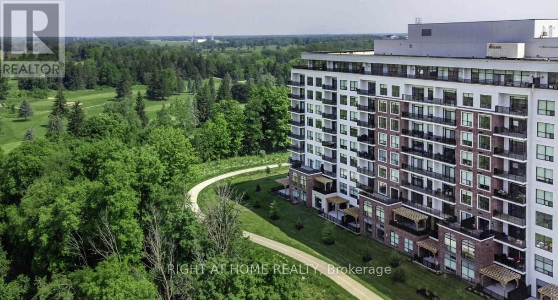715 - 21 Park Street E
Mississauga, Ontario
High-end luxurious condo 3 years old, steps away from the Port Credit waterfront - 1 bedroom + separate den with large windows and balcony, spacious 4 pc bath. Short walk to harbour, restaurants and shopping. 1 block from GO station. B/I fridge/freezer, dishwasher, microwave, oven, stove, washer + dryer, security alarm. UNLIMITED HIGH SPEED WIFI INCLUDED. 1 x underground parking and locker included. Building amenities: 24h Concierge, gym with yoga studio, games room, movie room, lounge/dining area, meeting room, outdoor terrace with BBQ, fire pit, guest suite. Tenant pays all utilities. Non-smokers and no pets. (id:35762)
Right At Home Realty
4 John Street
Halton Hills, Ontario
Attention first time buyers, singles or investors...act fast on this one! This move in ready little gem, features many updates throughout such as kitchen, all 3 bathrooms, furnace, A/C, windows and more! The sunny and open concept main floor features updated kitchen with breakfast bar, spacious dining area and bright living room, all with bamboo flooring. There's also a renovated 2 piece bath combined with convenient main floor laundry! Upstairs you'll find a large primary bedroom with hardwood flooring and large walk-in closet! You'll also enjoy the totally renovated 3 pce bathroom with glass shower! The lower level has a spacious L-Shaped rec room with loads of room for your office space....or use as a large 3rd bedroom! There's another large renovated 3 pce bath and 2nd bedroom too! Plenty of room to add a kitchenette and with its back door entry leading to lower level, it has in-law suite potential for extended family! The treed backyard has a large deck, fire pit area and spacious garage! The home is a quick walk to the GO station for commuting and a quick 3 min drive to the ever popular Glen Williams area with its artisan shops, restaurants, river and more! Includes all appliances too! (id:35762)
Royal LePage Rcr Realty
14 Burt Drive
Brampton, Ontario
Stunning & Immaculate Detached Home in Prestigious Northwood Park!Beautifully maintained 50x100 ft detached home in one of Bramptons most desirable and established neighbourhoods. Featuring a highly functional layout with separate family, living, and dining areas, plus a fully finished basement apartment perfect for in-laws or extended family.The main floor boasts hardwood throughout, a bright kitchen with Florida-style lighting, backsplash, pantry, and views of the family room. Convenient main floor laundry with side entrance adds flexibility.Situated within walking distance to top-rated schools, scenic parks, and multiple places of worship making it an ideal home for families. Easy access to Hwy 410 & 407 ensures a smooth commute.Whether you're upsizing, investing, or looking for your forever home, this property offers it all. Close to schools, transit, and all essential amenities. A must-see! (id:35762)
Ipro Realty Ltd.
22 Brussels Street
Toronto, Ontario
Welcome to 22 Brussels Street, a custom-built 4-bedroom, 5-bath luxury home in the heart of Queensway Village. Built in 2015 and offering 3,800 sf of beautifully finished living space across 3 levels, this turnkey abode blends timeless craftsmanship with modern function and design. The main floor impresses with an open-concept layout ideal for everyday living and entertaining and includes a welcoming entryway with two double closets and a convenient powder room, soaring 9 ft ceilings, an oversized living room with a gas fireplace, crown moulding, backyard views and wire-brushed hardwood floors, a dining area defined by a statement chandelier, a dreamy chef's kitchen equipped with stainless steel appliances including a GE Monogram gas stove, a large centre island, pot lights and a subway tile backsplash, a breakfast area with a walkout to the backyard and a stylish laundry room with built-ins and direct access to the garage. Upstairs, there are four well-appointed bedrooms including a primary retreat with two walk-in closets and a luxurious 5 piece ensuite and a second bedroom with a 3 piece ensuite and a modern 4 piece main bathroom. The fully finished lower level boasts a large recreation room with a contemporary gas fireplace with fluted marble surround, pot lights and wide plank vinyl floors throughout, surround sound, a dedicated home gym, a play area, a modern 3 piece bath, utility room and an abundance of storage. A private driveway and a single-car garage with epoxy floors, integrated shelving & an EV charger provide parking for four cars. Fully, fenced-in low maintenance backyard with an entertaining-sized patio! Great location steps to Jeff Healy Park, Grand Ave Park with off leash dog park, top schools (Norseman JMS, ECI, BA & ESA) and local favourites like San Remo, Toms Dairy Freeze, Mamma Martinos & Dinos. Minutes to No Frills, Sherway Gardens, Costco, Mimico GO, TTC (1 bus to RY station) and major highways! This one checks all the boxes! OH Sun 2-4 PM! (id:35762)
RE/MAX Professionals Inc.
29 - 6780 Formentera Avenue
Mississauga, Ontario
Not all townhomes are created equal and this one feels like the one. The main floors offers a bright and airy open concept layout, perfect for hosting, relaxing or creating everyday memories. Step out into a balcony that wraps the front of the house and a back porch ideal for BBQs and morning coffee. Upstairs layout offers generous size bedrooms that gives everyone their own space to unwind. The lower level offers a fully finsihed basement with great set up for an in-law suite that adds incredible value. With an updated heating system, this move-in ready home gives you pease of mind and a lifestyle that adapts to your journey. Whether you are just starting out, rightsizing or investing, this home is ready to rise to the occasion. Opportunities like this dont come often! Book your private tour today before its gone! (id:35762)
Exp Realty
16 Venice Gate Drive
Vaughan, Ontario
Elegant Family Home in Vellore Village- 16 Venice Gate Dr. App. 2900 sq ft of luxurious living in this impeccably maintained 4+2 beds, 5 baths home. This beautiful home offers 4 beds and 3 full baths on 2nd floor and finished 2 bedroom basement with one full bath and huge modern kitchen with side entrance has potential for rental income. Featuring an open-concept and practical layout with separate Living, Dining, Family Room and Den on the main floor. Throughout gleaming Harwood floor & Pot lights on the main and 2nd floor, and a Huge Gourmet Kitchen with quartz countertop & backsplash with island . Extended drive way & back yard finished with beautiful exposed concrete. This home blends style and comfort effortlessly. Ideally located near Canada's Wonderland, Vaughan Mills, HWY 400, transit, restaurants, shopping, and more.This gem in Vellore Village is a must-see! (id:35762)
Intercity Realty Inc.
96 Reistwood Drive
Kitchener, Ontario
LOCATION: YOU CAN'T JUST MISS! This 2020-built FREEHOLD townhouse offers everything you need and more, with 3 Bedrooms, 4 Bathrooms, and a Finished Basement that adds extra space that can be used as a rec room, home office, or even a guest suite. Modern Kitchen with quartz counters, backsplash, Living room with hardwood floors and a fireplace, a nice backyard to enjoy your BBQs, or a place for the kids to play. Located within WALKING DISTANCE to RBJ Sports Stadium, Shopping Plaza (Longo's, Starbucks, RBC & Scotia bank, etc.), Parks, YMCA, and Schools, it's perfect for families, sports lovers, and anyone who enjoys having everything nearby. The home faces NORTH-EAST direction, which means you'll enjoy plenty of natural sunlight throughout the day, especially in the mornings & evenings. It is RARE to find a house this new, this bright, and this well-located. Don't miss your chance to make it yours. Book your private showing today! (id:35762)
Royal LePage Platinum Realty
450 Applegate Court
Waterloo, Ontario
Former model home! This property won't last long on the marketits a rare find in The Boardwalk! Welcome to 450 Applegate Court, a beautifully upgraded 4-bedroom, 3-bathroom home nestled on a premium corner lot in one of Waterloos most desirable communities. Spanning 2,401 sq ft of bright, above-ground living space, this home boasts four generously sized bedrooms, each filled with natural light. The fourth bedroom is large enough to serve as a second master suite or even a spacious family room, offering flexibility for multigenerational living or those who love extra space. The ensuite bathrooms and walk-in closets are impressively sized, providing both function and luxury. With top-to-bottom renovations, a newly fenced backyard, a fully fenced yard, and an unfinished basement of nearly 900 sq ft ready for your vision, this home is ideal for first-time buyers or families looking to upgrade. Furnace installed in December 2021 and a water softener owned and installed in 2022 add to the modern conveniences. JUST 3 MIN drive to Costco Waterloo, top-rated Waterloo schools, and nestled in an amazing neighbourhood, this home offers the perfect combination of location, lifestyle, and long-term value. Move-in ready and meticulously maintained, this is the one youve been waiting for. Located seconds from Boardwalk shopping in an excellent family community, this home also features a double garage, main floor laundry, A/C, hardwood and ceramic tile flooring, granite countertops, a large gourmet kitchen with a centre island and designer backsplash, separate dining room with hardwood flooring, and a main floor living room with built-in cabinetry. The master bedroom boasts a walk-in closet and a 5-piece ensuite featuring a soaker tub and separate shower. This home is conveniently located near transit, schools, shopping, and Waterloo University, and was custom-designed to the lot. (id:35762)
RE/MAX Twin City Realty Inc.
30 Vardanants Street
Armenia, Ontario
Boutique Hotel in Yerevan, Armenia Exceptional Investment Opportunity in the Heart of Yerevan. Introducing a newly built, fully operational boutique hotel featuring 17 elegantly designed rooms, located in one of Yerevans most sought-after districts.This turnkey property is already listed across all major short-term rental and travel platforms, offering a strong income stream and growing brand recognition despite being just one year old. Thoughtfully curated with high-end modern finishes, this hotel includes: A rooftop bar with breathtaking views of the city. Stylishly appointed guest rooms. Daily chef-prepared breakfast included for guests State-of-the-art amenities. A welcoming lobby and guest lounge area. Premium fixtures and contemporary design throughout. Whether you're an experienced investor or seeking to enter the hospitality market, this is a rare chance to own a luxury property in Armenia's thriving capital. The property can be purchased individually or as part of a partnership investment. (id:35762)
Right At Home Realty
237 2nd Avenue
Hanover, Ontario
Amazing curb appeal, sought after detached stone bungalow, double car garage, 12 years old. Enjoy an enclosed front porch & upon entry a spacious foyer with double closet, open concept, hardwood & ceramic main floors, NO carpet! Beautiful kitchen with granite counters, tumbled marble backsplash & breakfast bar, walkout from French doors in the dining room to the huge covered & screened deck. 2+2 bedrooms, 3 bathrooms, primary bedroom features a 4pc ensuite & walk-in closet. Relax by the gas fireplace in the bright & spacious living room. There is a separate entrance (walk up) in the garage to the finished basement with a massive rec rom with wet bar. Also garage access to the main floor laundry room, 2nd laundry hook up in furnace room. The backyard is fully fenced with a BBQ area & deck counter & an expansive shed/workshop. A home to enjoy with family and friends idyllically located steps to walking trails along the Saugeen River. (id:35762)
Royal LePage Meadowtowne Realty
4477 Victoria Road S
Puslinch, Ontario
Welcome to your serene oasis in the heart of Puslinch fully fenced and gated. Nestled on over 7 acres of beautifully manicured land, this stunning two-storey home is the perfect retreat for large or growing families. Boasting over 3,846 square feet ABOVE THE GRADE, this residence features 4 spacious bedrooms on the 2nd floor and total 6 bathrooms, including four with heated floors. The main floor offers a versatile office space, currently used as a bedroom, and an open-concept kitchen designed for both functionality and style. Enjoy cooking with top- of-the-line stainless steel appliances, a professional-grade propane stove, and a cozy coffee bar, all set around a generous island. The recently finished in-law suite basement with separate entrance is complete bonus. Step into the inviting main floor sunroom with access to on-ground heated pool, perfect for entertaining . Parking is a breeze with a spacious driveway, an attached triple car garage, and a heated workshop equipped with water and hydro, featuring two additional parking bays with overhead doors. The energy-efficient geothermal heating system ensures comfort year-round. This property offers the best of both worlds: a peaceful rural lifestyle while being conveniently close to all amenities. Dont miss out on this incredible opportunity! (id:35762)
Homelife Maple Leaf Realty Ltd.
RE/MAX Real Estate Centre Inc.
89 Ross Street
Welland, Ontario
Envision the life you've always dreamed of in this charming 3-bedroom home in Welland. Spread across two floors, this beautiful residence is brimming with potential to become your ideal family haven. The heart of the home, a stunning kitchen, boasts sleek dark cabinetry, gleaming countertops, and a stylish tile backsplash. Modern track lighting illuminates your culinary adventures, while the adjacent dining area opens to a delightful covered outdoor deck - perfect for al fresco dining and entertaining.Upstairs, discover a nursery that's a blank canvas for your growing family. With soothing green walls, laminate floors, and ample natural light, it's ready to nurture your little ones' dreams. The primary bedroom, an impressive retreat, offers a private escape with modern amenities including a ceiling fan and wall-mounting for TV.The bathroom is a testament to contemporary design, featuring a large vanity, large mirror, and a combination shower/tub, ideal for relaxing soaks or quick morning routines. Throughout the home, you'll find thoughtful touches like ceiling fans and modern light fixtures, enhancing both comfort and style.This property isn't just a house - it's an opportunity to create the lifestyle you've always wanted. With its multiple bedrooms, versatile living spaces, and room for personalization, it's the perfect canvas for your family's future. Don't miss this chance to turn your homeownership dreams into reality in the heart of Welland! (id:35762)
One Percent Realty Ltd.
7 Wadsworth Circle
Brampton, Ontario
Welcome to 7 Wadsworth Circle Located in Sought After Area of Snelgrove in Brampton Features Front Yard with Great Curb Appeal with Beautiful Stone Floor...Large Sitting Area on Front with Enclosed Spacious Porch Leads to Grand Foyer and Spacious Mud Room with Double Coat Closets...Direct Access to Garage...Formal Extra Spacious Living Room with French Doors Full of Natural Light Perfect for Large Family Gatherings with Friends and Family...Dedicated Dining Room, Great for Family Dinners...Large Chef's Kitchen and Breakfast Area Walks to Cozy Family Room with Fireplace walks to Beautiful Large Deck Comes with Patio Furniture and BBQ Hutch Comes with BBQ and BBQ Gas Line Installed Perfect for Outdoor Entertainment...121' Deep LotWith 2 Garden Sheds for Storage and Refreshing Balance of Grass for Gardening or Relaxing Mornings or Simply Enjoy Outdoor Space .4 Generous Sized Bedrooms on 2nd floor with 2 Full Washrooms...Primary Washroom with 4 Pc Ensuites comes with Extended Walk in Closet...Professionally Finished Basement with Huge Rec Room/Bedroom/Full Washroom Perfect for Growing Family or Indoor Entertainment with Family and Friends...Double Car Garage with 4Parking on Driveway...Upgrades Include: Hardwood Floor on Living/Dining and second floor and(2018), Crown Moulding, Pot Lights, Main Floor and second floor Washroom's Vanity (May 2025),Basement Vinyl Floor (Apr 2025), ALL Stairs from Main Floor to 2nd Floor AND Basement (2025),Ready to Move in Home with Lots of Potential!!! (id:35762)
RE/MAX Gold Realty Inc.
1005 - 185 Legion Road N
Toronto, Ontario
Stunning two bedroom corner unit with lots of natural light and three directions of views with large windows. Look out at the Toronto Skyline from your living room or look out north towards the sprawling greenery past the Gardiner. Views from the balcony allow you to gaze out at Lake Ontario, minutes walk to Mimico Go, waterfront parks, beach, shopping and the famous San Remo Bakery. Laminate throughout, open and functional. All the amenities you could want, plus some you didn't realize you wanted. Games, billiards, theatre, library, business centre. Outdoor pool, indoor whirlpool. Outdoor three season patio. **EXTRAS** Parking and Locker. (Tenanted at 3400 a month until August 2025) Perfect for investor or end user. Vacant Possession Available from August. (id:35762)
Century 21 Innovative Realty Inc.
3881 Partition Road
Mississauga, Ontario
Welcome to this gorgeous furnished 3+1 bedroom freshly painted home tucked away on a quiet, family-friendly crescent in the highly sought after Lisgar community! This beautifully maintained property offers 2400 sq ft of finished living space. The bright open-concept main floor features hardwood flooring, pot lights, and an abundance of natural light. The renovated kitchen includes quartz countertops, undermount sink, stainless steel appliances, and a seamless walk-out to a large, private backyard with no neighbours behind. Enjoy cozy evenings in the spacious family room and unwind in the generous bedrooms, including a primary suite with walk-in closet and 4 piece ensuite. The finished basement adds even more space with a versatile bonus room (ideal as a 4th bedroom, home office, or playroom) and a large cold room. Direct access from the garage to both the main floor and basement provides convenience and potential for an in-law suite or rental unit. Located close to top-rated schools, shopping, transit, Lisgar GO station , parks, trails, golf driving range, community centre and major highways. Your new home is ready - move right in. (id:35762)
Right At Home Realty
7335 Darcel Avenue
Mississauga, Ontario
Potential, Potential & Potential! Attention first-time buyers, families, and renovators! It's LISTED TO SELL & Here's your chance to own an affordable 3+4 Bedroom, 2 Separate Kitchens, 3-Bath semi-detached home situated on a large 41 x 125 ft lot with a separate entrance bursting amazing rental potential and a blank canvas, ready for your personal touches. Nestled in a quiet, family-friendly pocket of Malton, this home sits on a generous 41 x 125 ft lot with a spacious layout, eat-in kitchen, and oversized living/dining area perfect for entertaining. The basement offers 4 additional bedrooms and a second living space ideal for rental income or extended family. Walking distance to schools, Darcel Sr. Public School, Lincoln M. Alexander SS, Westwood Mall, parks, transit, and all major amenities. Easy access to major highways makes commuting a breeze. A value-packed fixer-upper with long-term upside don't miss it! (id:35762)
Exp Realty
3044 Preserve Drive
Oakville, Ontario
Modern & Open Concept 3 Bedroom 3 Bathroom Freehold Townhome in Prestigious 'Preserve Community'! Fantastic Location In a High Demand and Highly Ranked School District. Moments to Shops, Parks and Public Transit. Spacious Layout W/ Beautiful Flooring Throughout, Plenty of Space for Entertaining &Relaxing, Open Kitchen w/ Centre Island & Breakfast Bar, Lots of Sunlight, Large Primary Bedroom/4 Piece Ensuite. Walk-out from Main Floor to Grand Sunlit Balcony. This Home is a True Delight. Cooperating Agent/ tenant must verify measurements for themselves and not rely on LA measurements. (id:35762)
Century 21 Millennium Inc.
2205 - 330 Burnhamthorpe Rd W Road
Mississauga, Ontario
Features Open Concept Living & Dining Area, Modern Kitchen, Expectacular City Views From the Balcony. Easy Access To All Major Hwy 401, 403, QEW, Public Transit, Walking Distance to Square One Mall, Library, City Hall, Excellent Building Amenities, 24-Hr Concierge. (id:35762)
Century 21 Best Sellers Ltd.
97 Major Wm. Sharpe Drive
Brampton, Ontario
First time listed: 97 Major William Sharpe Dr., Brampton. This well-maintained home owned by the original owners, features 4 spacious bedrooms and 3 bathrooms, making it perfect for families of any size. Enjoy the convenience of two kitchens, ideal for meal prep and entertaining along with a separate entrance leading to the basement providing additional living space or rental potential. The mudroom has all the connections needed for a laundry room, while in the basement, the existing laundry room is conveniently located in the storage area beside the utility room. All window coverings and light fixtures are included adding to the home's appeal. This home boasts significant updates including a new roof (2024) furnace and air conditioner (2021), and windows (2021), ensuring enerygy efficiency and peace of mind for years to come. The interior has been freshly painted and is bright and welcoming, with plenty of space for gatherings and relaxation. Located in a family-friendly neighborhood, close to schools, parks, public transportation and amenities. This clean and spacious house is ready for its new owners. Don't miss out on this incredible opportunity! (id:35762)
Ipro Realty Ltd.
1403 - 33 Elm Drive
Mississauga, Ontario
Modern Living in the Heart of Mississauga Stylish 1 Bedroom Condo with Ultra-Low Maintenance Fees! Welcome to effortless urban living! This beautifully maintained 1-bedroom, 1-bathroom condo offers the perfect blend of convenience, style, and affordability. Situated directly on the LRT line and just steps from Square One, Cooksville GO Station, public transportation, shops, dining, and all major amenities, this location is truly unbeatable. Step inside to a thoughtfully designed layout featuring a chef-inspired kitchen with stainless steel appliances, generous cabinetry, and ample storage throughout, including an oversized locker. The spacious open-concept living area and large bedroom make this the ideal space for a young couple, first-time buyer, or downsizer looking to enjoy city life with ease. Enjoy peace of mind with super low maintenance fees while taking advantage of premium building amenities. Dont miss your chance to own a modern condo in one of Mississauga's most connected communities! (id:35762)
RE/MAX Realty Services Inc.
44 Abelard Avenue
Brampton, Ontario
Welcome to this stunning, newly renovated home located in the heart of Brampton, featuring 4 spacious bedrooms upstairs, 2 additional bedrooms in the finished basement with a separate side entrance, 4 modern bathrooms, and a double car garage with a drive-through accommodating up to 4 more vehicles. Thousands have been spent on upgrades including a brand-new kitchen with quartz countertops, freshly painted interiors, renovated washrooms, pot lights, window coverings, oak staircase, new flooring, stylish light fixtures, and a beautiful backsplash. This move-in-ready home is perfect for families, offering comfort, style, and functionality in a warm, friendly neighborhood close to highways, schools, parks, grocery stores, and just minutes from Sheridan College and Heartland Town Centre. The basement adds even more value with a full kitchen, family room, and bath room ideal for extended family or generate $2000 rental income. Priced for action and packed with upgrades, this home is an opportunity not to be missed! (id:35762)
RE/MAX Real Estate Centre Inc.
2840 Tradewind Drive
Mississauga, Ontario
Aggressively Priced According To Today's Market. Renovated & Well Maintained 3+2 bedroom, 4-Bathroom Detached Home, Freshly Painted And Tastefully Decorated With Contemporary Wallpaper, Newer Hardwood Floors, Newer Staircase With Iron Pickets, The Finished Basement With Separate Entrance & Full 3 Piece Washroom, Provides Two Additional Bedrooms Ideal For Future Rental Income. Enjoy The Outdoors On The Freshly Painted Deck Overlooking A Lush Green Space And A Green Belt In The Backyard Ensuring Privacy And Tranquility. Enjoy The Relaxing Hot Tub In Your Backyard That Comes With The Property. The Heated Garage With Extra Insulation is Perfect For Winter Months. Potlights Throughout Adds Brightness. Located Just Minutes From The Highways 401 And 407, This Home Is Within The Walking Distance To Top-rated Schools, Including Shelter Bay, Edenwood Middle, And The Meadowvale Secondary. Shopping And Recreation Are Convenient With Meadowvale Town Centre and Meadowvale Community Centre Nearby. Enjoy Leisurely Strolls At Windrush Woods Park or Glen Eden Park, Both Just A Stone's Throw Away. This Property Offers 4 Car Long Driveway With With No Sidewalk. The House Shows 10/10 (id:35762)
RE/MAX Real Estate Centre Inc.
Main - 100 West Oak Trail N
Barrie, Ontario
Great Location brand new detach home for lease upper and main floor only, be the first one to live in this property. Close to schools, shopping and all the amenities. (id:35762)
Zolo Realty
4 Northpark Road
Barrie, Ontario
Welcome to this beautifully updated home nestled on an oversized lot on a quiet, family-friendly street. Step inside to discover engineered hardwood flooring throughout and an abundance of natural light that fills the open-concept main floor. The fully renovated kitchen is a chefs dream, featuring stainless steel appliances, a gas range, quartz countertops, pot lighting, and ample cabinetry perfect for both everyday living and entertaining. A dedicated office space offers the ideal work-from-home setup, while the spacious living and dining areas seamlessly flow onto a massive deck. Step outside and lounge under the pergola, enjoying the tranquil views of a large, treed backyard that backs onto a peaceful creek - your own private retreat in the city. Upstairs, you'll find three generous bedrooms, all with engineered hardwood, and a beautifully renovated main bathroom complete with tub and a custom tiled shower. The fully finished walk-out basement includes a stylish 3-piece bath, recreation space/family room with built in shelving, and ample storage. Located close to schools and shopping, just minutes to Highway 400, this home combines comfort, style, and convenience in one exceptional, updated package. See attachment for the full list of numerous updates, including new furnace/heat pump (2024) with 20 year transferable warranty, potlights/updated light fixtures (2022), all new doors and hardware (2022) and much much more! (id:35762)
Keller Williams Realty Centres
20 Dunnett Drive
Barrie, Ontario
ARDAGH BLUFFS BEAUTY WITH MODERN UPDATES AND A WALKOUT BASEMENT - YOUR NEXT CHAPTER BEGINS HERE! Set in the coveted Ardagh Bluffs neighbourhood just steps from the beloved forested trails of Ardagh Bluff Park, this beautifully updated home offers the lifestyle youve been waiting for. Enjoy the convenience of being only minutes from schools, public transit, grocery stores, shopping, and daily essentials, with Barrie's vibrant waterfront featuring Centennial Beach, downtown boutiques, restaurants, and scenic shoreline trails just 10 minutes away. The fully fenced backyard is an outdoor haven with mature trees, lush green space, upper and lower decks, and a gas BBQ hookup for effortless entertaining. A newer asphalt driveway and interlock walkway lead to the attached double garage with practical interior access and a garage door opener. Inside, the open-concept main level welcomes you with a bright front hall that flows into the family room with a gas fireplace, breakfast area, and modernized kitchen with sleek finishes, ample prep space, and a sliding glass walkout to the back deck. A separate dining and living room provides the perfect setting for hosting, while a main floor powder room and updated laundry room add everyday ease. Upstairs, the primary retreat impresses with a charming bay window seat, large walk-in closet, and spa-like ensuite with a deep soaker tub and separate standing shower. Renovations to the upper-level bathrooms provide modern finishes, while the walkout basement offers incredible versatility with a cozy fireplace, 3-piece bath, and private kitchenette - ideal for guests or extended family. With a recently replaced roof, air conditioner, furnace, lighting, and newer hardwood flooring throughout most of the house, this #HomeToStay offers stylish, low-maintenance living in one of Barrie's most desirable communities. (id:35762)
RE/MAX Hallmark Peggy Hill Group Realty
1904 - 50 Town Centre Court
Toronto, Ontario
Modern Luxury Monarch's Encore Condo One Bedroom Plus Den With Fenced Balcany Located In The Town Center Of Scarborough! Bright And Spacious With Functional Layout! Freshly Painted. 1 Bedroom + Den Unit Comes With A Full Washroom And West Facing City View! Living Room Walk-Out To Balcony With Stunning West View & Natural Bright Sunlight! Laminate Floor & Floor To Ceiling Window Throughout! One Bedroom + Den, Good Sized Den With Large Window For Multiple Uses! (Den Can Be 2nd Bedroom). Modern Quartz Counter Top Kitchen With 3 Appliance And Ensuite Laundry Room. Primary Bedroom Features Great Closet Space, Oversized Floor To Ceiling Window And 4 Pc Bath! Modern Amenities Includes Gym / Exercise Room, Party Room, Media Room Concierge and Visitor Parking. All Upgraded LED Light Fixtures! Quick Access To Hwy 401, TTC Subway, Rt Line And Go Transit. Close To: YMCA, Scarborough Town Center, U Of T Scarborough, Kennedy Commons, Restaurants, And Much More! Family Friendly Neighborhood. (id:35762)
Homelife Landmark Realty Inc.
402 - 2 Augusta Avenue
Toronto, Ontario
Built in 2023, This Newer Stunning 2+1 Bedroom Corner Suite with Breathtaking CN Tower Views at Rush Condos, nestled in Toronto's vibrant Queen West neighborhood. This bright and spacious home boasts a sleek open-concept layout with laminate flooring throughout, a large den with a sliding door perfect as a third bedroom or home office and a modern kitchen featuring built-in appliances, a centre island, quartz countertops, and ample storage space. Step outside and immerse yourself in one of Toronto's most sought-after areas, just moments from trendy restaurants, cafes, boutique shopping, transit, and exciting nightlife. Whether you're a professional, investor, or someone seeking the ultimate downtown lifestyle, this is an opportunity you wont want to miss! (id:35762)
First Class Realty Inc.
1716 - 15 Northtown Way
Toronto, Ontario
All Utilities Included In Monthly Rent! 1Bdrm 1Bath Condo With 1 Parking Spot In The Luxurious Building In The Heart Of North . Extensive Facilities To Enjoy: Indoor Pool, Sauna, Gym, Bowling, Virtual Golf, Billiard, Party Room, Tennis Court, Bbq Area, Library, 24Hr Concierge, Visitor Parking. Underground Access To 24Hr Metro Supermarket, Walking Distance To Subway, Yonge Street Shops, Restaurants (id:35762)
Right At Home Realty
3407 - 8 Eglinton Avenue E
Toronto, Ontario
Live in the heart of all at luxurious E-Condo, Yonge & Eglinton most iconic address! This stylish 1-bedroom suite features 9-ft ceilings, a modern European kitchen with integrated appliances, and a stunning 108 sq ft balcony with breathtaking view from both living and bedroom. Enjoy direct underground access to the subway and soon-to-open Eglinton LRT (expected in Sept 2025) . An unbeatable location for commuters. Just steps from premier shopping, dining, entertainment, and everything Yonge & Eglinton has to offer! Experience a full suite of resort-style amenities: 24h concierge, indoor pool, gym, sauna, yoga studio, lounge, party room, BBQ terrace, boxing gallery, two media/tech rooms. Once locker included. (id:35762)
Right At Home Realty
1103 - 181 Bedford Road
Toronto, Ontario
Luxury Condo Locates At Annex, Meets Yorkville Upscale Living! Absolutely Stunning 2 bedr Unit with 2 baths! 1 Year New High-Ris Condo Nestled In The Heart Of Toronto! Unit Features The Highest Quality Finishes! Enjoy The Bright Unit With The Downtown Street View By The Flr To Ceiling Windows.9F ceiling, Large Balcony with Unobstructed Views! high end Chefs Kitchen! Enjoy The Well-Appointed Amenities: Outdoor2nd Floor Roof Top Lounge, Fitness Centre, Guest Suite, Business Lounge, Party Room And Visitor parking, 24/7 Concierge! Steps to Subway, U of T, The Shops Of Yorkville, Restaurants, Parks, walking score 92! (id:35762)
Homelife New World Realty Inc.
606 - 415 Main Street W
Hamilton, Ontario
A rare opportunity to own a spectacular Condominium unit in Westgate Condos by Matrix Development Group located in the heart of downtown Hamilton Closer to McMaster University, Public Transit, GO/LRT and other amenities of life. This Urban Condo Living welcome you with a Grand Two Storey lobby with amenities like Community Garden, rooftop terrace with study rooms, Shaded seating and gym, convenient dog washing station, private dining area, BBQ Area, & a Party room. This Residence Offers An Unparalleled Blend Of Modern Elegance, City Views And A Lifestyle Defined By Convenience. With Its Open-Concept Design, This Unit Maximizes Both Space And Natural Light, Creating A Warm And Inviting Atmosphere. This Unit Offers Large Windows for Natural Lighting, Modern Decor Finishes Including Quartz Kitchen Countertop, Built In S/S Kitchen Appliances, 9' Ceiling height, Ensuite Laundry and Smooth Ceilings. Wont Last!! (id:35762)
Ipro Realty Ltd.
33 Tiger Crescent
Brampton, Ontario
Welcome to the prestigious Mayfield Village at #33 Tiger Crescent! This stunning 4-bedroom, 4-bathroom, fully detached home is set on a 90 x 34 ft East-facing lot. From the moment you arrive, you'll be impressed by the grand elevation, featuring a wide lot, double garage, and a massive double-door entrance.Inside, the home boasts 9 ft. smooth ceilings on the main level, creating an open-concept living space with luxury hardwood floors throughout. The elegant living, dining, and family areas are bathed in natural light from oversized windows, dressed in zebra blinds, and the family room is centered around an electric heated fireplace. Pot lights enhance the smooth ceiling, adding a touch of sophistication.The chef-inspired kitchen is upgraded with quartz countertops, stylish cabinetry, and stainless steel appliances. Oakwood stairs with upgraded iron pickets lead to the second level, where you'll find a spacious loft and four generous bedrooms. The master suite offers a luxurious 5-piece ensuite with a floating tub and walk-in closet, while two additional bedrooms share a Jack & Jill washroom, and the 4th bedroom has its own ensuite.Additional features include hardwood throughout the loft and hallway, berber carpet in all bedrooms, a separate laundry room on the main floor, and a separate entrance to the unfinished basement, perfect for future development. (id:35762)
RE/MAX Gold Realty Inc.
930 Whewell Trail
Milton, Ontario
Single detached house - This property combines modern living with unparalleled comfort, perfect for families. Open-concept main floor layout featuring 9' ceilings and upgraded archways that enhance the seamless flow throughout the living spaces. The bright and spacious living area is equipped with high efficiency LED lighting and is ideal for entertaining guests or simply relaxing with your family. Three generously sized bedrooms, providing privacy and comfort. The primary bedroom is a true retreat, boasting a 4-piece ensuite bathroom and a walkthrough closet that offers ample storage space. This home also includes a versatile main floor den that can be used as a home office, playroom, or guest bedroom. Very large unfinished basement space and a large cold storage cellar. A built in garage with a private driveway (with no abutting sidewalk) provides an ample amount of parking, and the meticulously landscaped backyard serves as a idyllic oasis, perfect for enjoying warm summer days or hosting outdoor gatherings. For added convenience, the home also features a working central vacuum system. The neighborhood features a bevy of amenities, including the Milton Sports Complex, Milton District Hospital, Schools, Parks and a variety of restaurants and shops. Tenants to pay for all utilities. (id:35762)
Canada Home Group Realty Inc.
141 - 3040 Constitution Boulevard
Mississauga, Ontario
Beautifully Renovated unique 3+2 Bdrm Condo Townhouse, Centrally Located in Applewood Heights Area, Open Concept Layout With Large Gourmet Kitchen, With Lots of Storage And Large Window, Walk-out To Front Patio From Living Room, 3 Good Size Bdrm on 2nd Floor and 2 Spacious Bdrm With 4-Piece Bath in Basement, Can Accommodate a Large or Extended Family, Lots of Storage Space, Pot Lights in Living and Dinning Room and Beautiful Gourmet Kitchen. Close To All Amenities: Shopping, Schools, Parks, Transit, Grocery Stores, Adonis, Canadian Tire, Walmart at Waking Distance, Unique Diversity Restaurants at Walking Distance. Upgrades Includes New Windows (2021), Owned Water Heater (2022), Exterior Renovation Completed in November 2024. Additional Features Include Parking And Locker for $60/Month Each, Wi-Fi Included in Maintenance Fee, Landscaping Enhancements By The Condo Corporation in Spring 2025. Located Near Major Highways, Transit and Parks (id:35762)
Right At Home Realty
991 Mannington Lane
Mississauga, Ontario
Welcome to the vibrant and beautiful Rathwood neighborhood with parks and trails. This big corner lot offers an exceptional bright and spacious living. The Master Bedroom has its own ensuite washroom and a walk-in wardrobe. The other 2 rooms have a lot of space and have their own wardrobe storage. Large windows, a separate kitchen, a large guest area smoothly flowing into the dining space with a separate family room to relax. Barbeque in the backyard on your deck in summers or light up the chimney and enjoy winters in your own cozy corner watching your favorite show. A huge done up basement with separate additional baseboard heating saves your energy bills. This house offers something for everyone to enjoy. (id:35762)
RE/MAX West Realty Inc.
21 Cornerbank Crescent
Whitchurch-Stouffville, Ontario
Quality Freehold Town-House, total of 1477 Sq Ft including Ground floor Den! MPAC is 1234 Sq Ft not including ground floor. 2 Bedrooms, 3 Washrooms + Built-In Garage & Driveway. High ceilings, large Open Concept Living/Dining & Kitchen with walk out balcony & Powder Room. Prime Bedroom has 3pc Ensuite Bathroom & roomy Walk-In Closet, Second Bedroom next to 4 Pc Bathroom. Top floor is Loft Style: can be used for a small office, has Utility Room with convenient Laundry Sink, Walk-Out to a huge, Roof Top Terrace. Stouffville is a quality neighbhourhood! Tenant pays for all Utilities, HVAC Rental $123.22 & POTL $115.11 Per Month (id:35762)
Real Estate Homeward
54 Robb Thompson Road
East Gwillimbury, Ontario
Stunning 4-Bedroom 4 Bathroom Family Home with Over $140K in Premium Upgrades. Turnkey & Immaculate, this upgraded 2800+ sq ft home exudes pride of ownership and is truly move-in ready. Every detail has been thoughtfully curated for modern living, comfort, and style. Featuring A Gourmet kitchen with quartz countertops and full quartz backsplash. Bosch built-in oven, microwave/convection combo, built-in fridge, dishwasher, KitchenAid cooktop and hood fan, upgraded sink, and tall cabinets with crown mouldings. Elegant valance lighting, pot lights, and smooth ceilings. Hardwood floors throughout , hardwood staircase and wrought iron pickets. 9ft ceilings on the main floor. Shutters and zebra blinds, 7" crown mouldings, 5" baseboards, and 3" casings. Gas fireplace with marble surround and built-in shelving. Bright upper loft/study area perfect for work or reading. Upgraded tile in all bathrooms. 4 spacious bedrooms with ample closet space and large walk-in closets. 4 bathrooms, including a luxurious primary ensuite with double vanity, soaker tub, and custom glass shower. Spacious laundry/mudroom with direct garage access and plenty of cabinetry. Open-concept basement with incredible potential for customization. Soffit potlights, composite deck with glass, and fully fenced yard with dual entry gates. The Perfect backyard for entertaining. Professional interlock stonework featured on the porch, front walkway, driveway extension, both side paths, and the backyard. Freshly laid sod. This home is in Immaculate condition and move-in ready. A Functional layout and filled with natural light. All nestled in a welcoming, picturesque neighborhood. Don't miss your chance to own this turnkey gem! (id:35762)
Sutton Group-Heritage Realty Inc.
204 - 85 Oneida Crescent
Richmond Hill, Ontario
Welcome to Younge Parc 2 in the Heart of Richmond Hill City Centre at Younge St. and Hwy 7! Style and sophistication come together on this luxurious 1-bedroom, 1-bathroom open concept suite offering 575 sq. ft of thoughtfully designed living space with exquisite finishes that create and exciting lifestyle. Enjoy a bright and spacious living and dining area with a neutral colour scheme and an inviting open-concept layout. The suite features 9' smooth ceilings, wide plank laminate and porcelain flooring throughout and floor-to-ceiling windows that fill the space with natural light. The contemporary kitchen boasts custom cabinetry, Caesarstone countertops, under-cabinet lighting, a glass tile backsplash, and an undermount sink. The modern bathroom includes porcelain wall and floor tiles, a sleek contemporary design vanity, and mirrored medicine cabinet for extra storage. This unit includes a LOCKER and PARKING space on the same level for added convenience. PRIME LOCATION: walking distance to shopping malls, movie theatres, restaurants, schools, parks, and VIVA TRANSIT. Easy access to highways and HWY 7 and HWY 407, Langstaff GO STATION, and the future Yonge Subway Line. Exclusive BUILDING AMENITIES include: fitness center, sauna rooms, party room, private dining room with kitchen and bar, outdoor terrace with BBQs, 24-hour concierge, and guest suite. (id:35762)
RE/MAX Premier Inc.
17 - 370 G Red Maple Road
Richmond Hill, Ontario
2 Parking , 2 Bdr Plus Den, Convinient Location, 2 Entrances , (One From Underground Parking) (id:35762)
International Realty Firm
3 Wisla Avenue
Markham, Ontario
Modern style 4-bedroom rear lane 2-car garage townhouse in sought after Markham SpringWater by Mattamy. Premium lot with unobstructed view from roof top terrace. $$$ upgrades are designed and chosen with a great taste. 9 ft ceiling & 8 ft height doors on 1st and 2nd floor, beautiful 7.5x0.75 inch Hardwood floor with a nature color on all three floors. Two ensuites, oak stairs, EV charger rough-in. Luxury kitchen upgraded with white cabinet & two clear glass doors. All quartz counter and bathroom wall tiles are upgraded. Minutes to HWY 404/Costco/Library/Park/Comminity Centre/School. (id:35762)
Right At Home Realty
121 Stacey Avenue
Oshawa, Ontario
Photo Taken in 2024 when Staged. The Property is Tenanted Now. Detached Home Situated On Family-Friendly Neibghd. Completely Renovated From Top to Bottom: New Kitchen W/ Quartz Counter (2024), Upgrade Double-Sink Bathroom On 2nd Flr (2024), New Floor thr Entire Home(2024), New Laundry Area W/ Ample Storage(2024). New Lighting Fixtures(2024). New Front& Rear Doors(2024). 200 AMP Electric Panel W/ New Wiring(2024). New Plumbing & Ducting System(2024). Combined Living and Family Room. Various Shopping Opts: Walmart, RONA, Canadian Tire, Canadian Superstore, Costco, and the Center Oshawa Shopping Mall. Numerous Restaurants to Explore. 5mins to HWY 401, 10mins Drive to Oshawa GO/VIA Station, 3 mins Walk to Bus Stop. Steps Away from Parks, Playgrounds, Sports fields, Community Garden, Outdoor Pool. Close to Lakeridge Health Oshawa Hospital. Walking Distance of Village Union PS, Bus Direct to Eastdale CVI. Short Drive to St. Thomas Aquinas Catholic Schl, Monsignor John Pereyma Catholic HS. Close to Private Schls: Great Beginnings Montessori, Durham Elementary& Durham Academy. Tenants Are Responsible For Setting Up And Paying All Utility Accounts. Tenant Insurance And Key Deposit Are Mandatory. Proof Of Utilities Setup And Valid Tenant Insurance Must Be Provided Prior To Key Exchange. (id:35762)
Avion Realty Inc.
331 Conlin West Road
Oshawa, Ontario
Welcome to 331 Colin Road West a true hidden gem nestled in the highly desirable Northwood community in North Oshawa! This beautifully updated home offers approximately 3,000 sq ft of finished living space, set on a premium 75x200 ft lot backing onto green space with unobstructed views. Meticulously renovated from top to bottom, this unique property features 4 generously sized bedrooms, 3 stylish bathrooms, and a fully finished walk-out basement with a separate entrance ideal for generating rental income or accommodating an in-law suite. The bright, open-concept layout is bathed in natural light and showcases high-end finishes throughout: brand-new flooring, pot lights, upgraded light fixtures, elegant wainscoting, and a designer kitchen complete with quartz countertops, a large center island, and matching quartz backsplash. Enjoy seamless indoor-outdoor living with multiple walkouts, including decks on the main floor and both a terrace and balcony on the second level perfect for entertaining or unwinding. Additional highlights include a new roof, oversized garage doors, and professionally landscaped front and back yards. The expansive backyard offers endless opportunities for outdoor living or future additions. Conveniently located just minutes from Durham College, Ontario Tech University, Highway 407, parks, trails, and all essential amenities, this home combines modern comfort with a serene, nature-filled setting. Don't miss your chance to own this exceptional property visit 331 Colin Road West and fall in love with everything it has to offer! (id:35762)
Homelife/diamonds Realty Inc.
1017 - 57 St Joseph Street
Toronto, Ontario
High Desired Luxury Condo, 2+1Bedrooms And 2 Full Bath, big den can fit a bed.9 Inch Ceiling, Open Concept Kitchen, Stainless Steel Appls, Beautiful West unobstructed View, spacious and bright, Wood Floor, Walk To U Of T, Close To Restaurants, Shops, TTC. (id:35762)
Homelife Golconda Realty Inc.
113 Lord Seaton Road
Toronto, Ontario
Welcome to this Bright, Spacious & Thoughtfully Designed 5-Bedrm Home. Nestled on a generous 70x110 ft. lot in prestigious St. Andrew-Windfield's (Bayview/Yonge & York Mills) enclave. This beautifully maintained home offers over 4700sq. ft. of living space (including a finished lower level)& timeless charm throughout. Discover a centre foyer with beautiful Italian tile, lrg. living & dining rms & family rm/den/office (hardwood flrs.), main fl. 2 pc powder rm, hall closet, & 5 generously sized bedrms incl. a king-size, luxurious Primary Bedrm Suite, complete with walk-through area containing 2 lrg. walk-in closets, & a lrg. ensuite retreat. Quality craftsmanship in this home is evident in every detail. A grand curved staircase (solid oak & hardwood under carpeting) welcomes you to the 2nd level, where you'll find a lrg. warm landing area & upper hall (hardwood under carpeting), a spacious walk-in cedar closet, 5 pc bathrm with lrg. closet, window & bright lighting, & hardwood fl. throughout the spacious bedrms. The bright, open-concept kitchen is perfect for family meals featuring French doors to foyer, stained glass shutters, lrg. island, built-in desk area, ceiling pot lights & custom-made solid wood (inside&out) cabinets & drawers. A main fl. laundry rm with lrg. sink & double closet sits off the kitchen with side door entrance. Step out through the double sliding door to the private, garden & cedar tree-lined backyard oasis ideal for quiet relaxation or summer gatherings. The expansive finished lower level is complete with a lrg. rec. rm, custom-built wet bar, ceiling pot lights, real wood-burning fireplace (marble/wood surround), in addition to a cold rm (wine cellar/cantina), lrg. games rm, storage areas, utility rm & a 3 pc. bathrm with W/I shower. Surrounded by multi-million dollar homes & boasting great curb appeal, its conveniently located near Hwy 401, Transit, top-rated schools, shopping, place of worship, park, tennis courts, & a wide range of amenities. (id:35762)
Right At Home Realty
11 Case Ootes Drive
Toronto, Ontario
Premium Ravine Unit! Brand New CozyTownhouse Right At Eglinton and Victoria Park. Spacious,Functional Layout Features Bright 4bedrooms, 4 bathrooms. Laminate Flooring Throughout, Open Concept & Modern Kitchen w/ Stainless Steel Appliances, QuartzCountertop, Natural Oak Staircases, Private Ground Floor Garage W/Direct Access To the unit. Ground office Can Beused bedroom, Easy Access To TTC Bus Route; Minutes ToLRT, Hudson Bay Dept Store, Public Library and Eglinton Shopping Centre.10 Minutes Walk To The Future 19-Acre Redevelopment Golden Mile Shopping District. (id:35762)
Bay Street Integrity Realty Inc.
2401 - 2a Church Street
Toronto, Ontario
Bright and stylish east-facing suite at 75 on the Esplanade! this open-concept layout features floor-to-ceiling windows, a modern kitchen with stainless steel appliances, and a fantastic floorplan with a spacious, bright bedroom plus a versatile den - perfect for a home office. Enjoy top-tier amenities including a fitness centre, outdoor pool, yoga room, arty room, co-working spaces, and 24/7 concierge. Steps to Union Station, St. Lawrence Market, the Financial District, waterfront, shops, dining and more. Urban living at it's finest! (id:35762)
Baker Real Estate Incorporated
Ph11 - 525 Adelaide Street W
Toronto, Ontario
Want to live in a beautiful Penthouse with very affordable price? ** Unobstructed View of The City & Sunset! ****Functional Open Concept. Large Den Can Be Used As Second Bedroom. 9' Ceiling, Floor To Ceiling Windows. Modern Kitchen, Quartz Countertop. Bedroom w/ Large Walk In Closet. In The Heart Of Vibrant King West. 100 walking score, Steps to all amazing things the city has to offer. (id:35762)
Anjia Realty
706 - 460 Callaway Road
London North, Ontario
Welcome to the prestigious Sunningdale community and Luxury Living at North Link by TRICAR. This enormous premium 2 bedroom, 2 full bathroom, is filled with lots of natural sunlight. Modern,upgraded kitchen with quartz countertop, large island, and stainless steel appliances. Engineered hardwood throughout, tons of storage space (walk-in closets, pantry, and linens closet), ensuite washer & dryer, and modern blinds. Spacious living room with chic electric fireplace and full dining room. Large balcony. 2 underground parking spots (side by side) and 1 locker included. Unit can be rented furnished as well. The building features amazing amenities such as: Gym, golf simulator,party room, sports court and a guest suite. Close to Masonville Mall, Western University,University Hospital and St Joseph's Hospital, Sunningdale Golf Club, Community Centers, and tons of trails and parks! (id:35762)
Right At Home Realty


