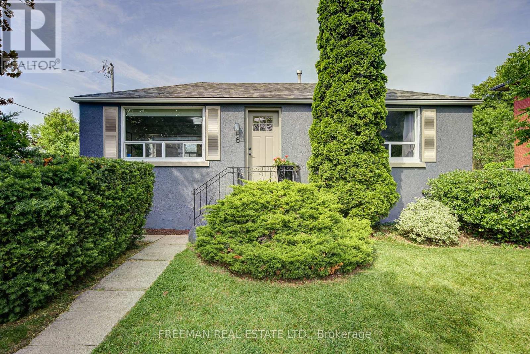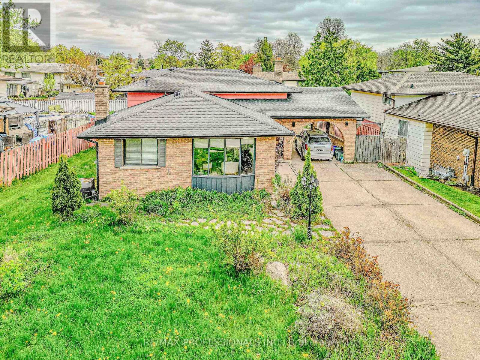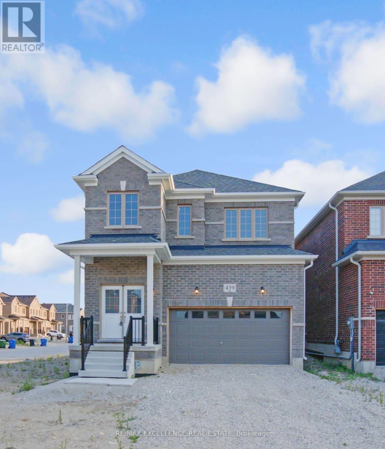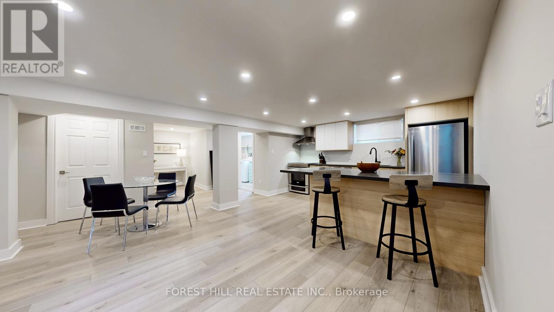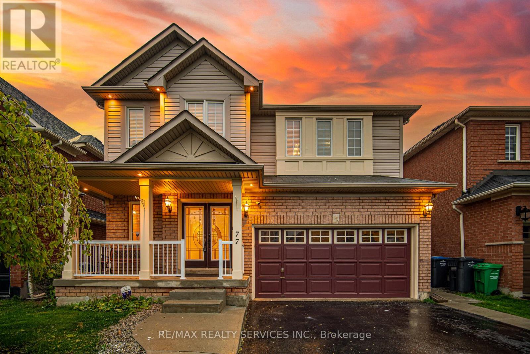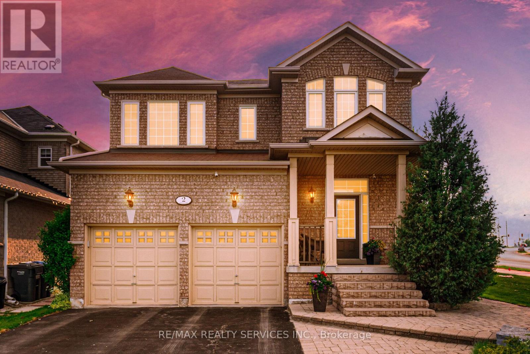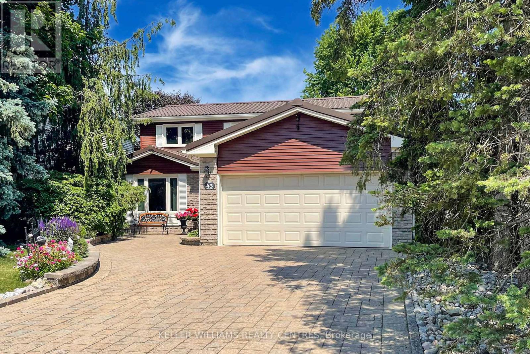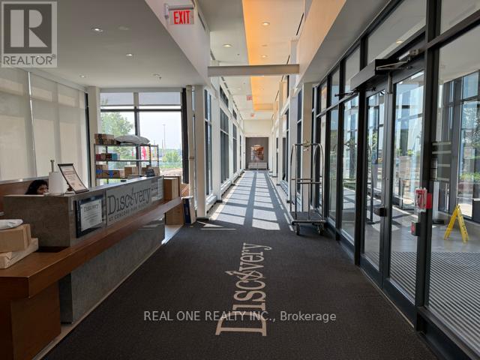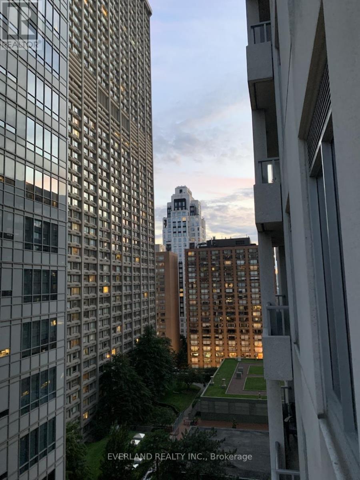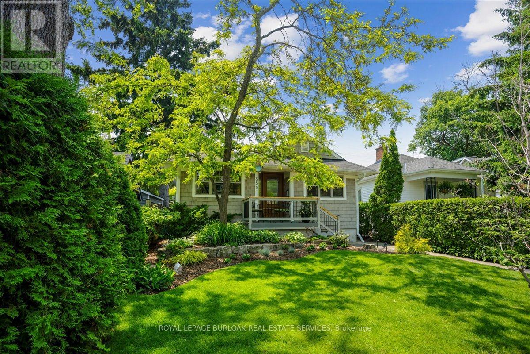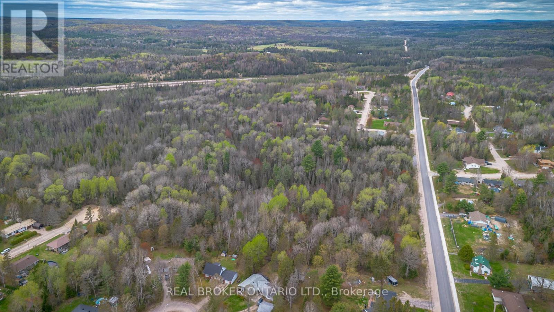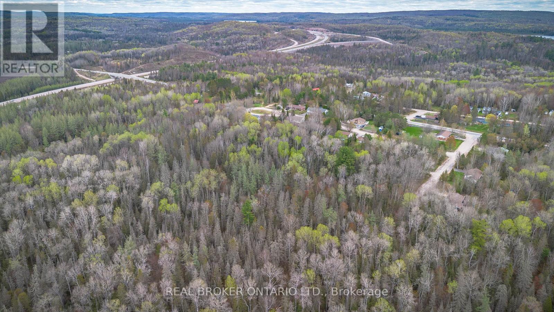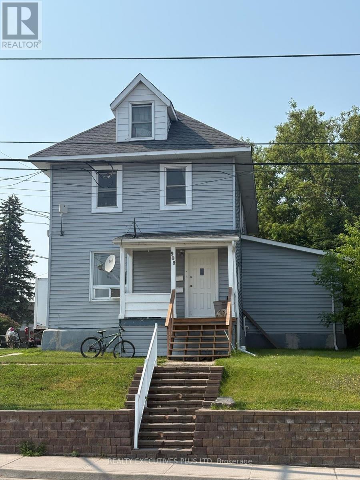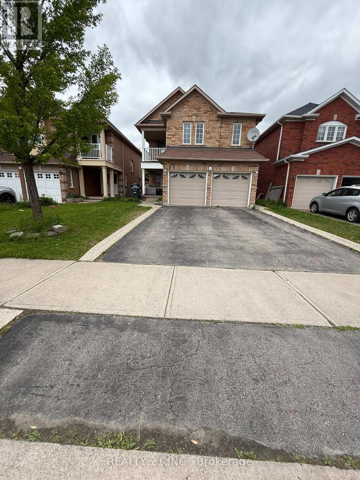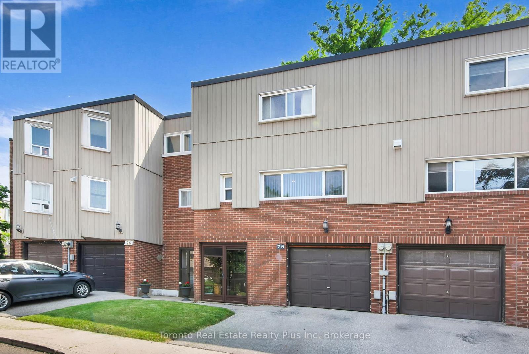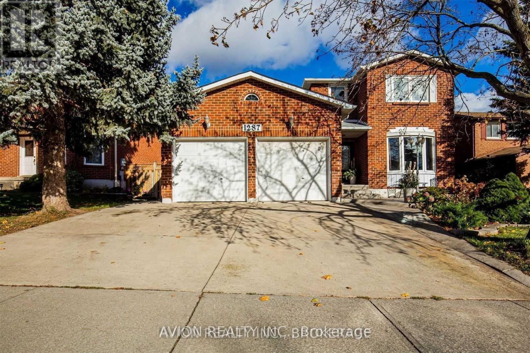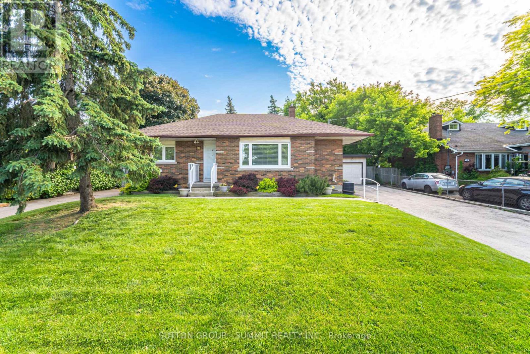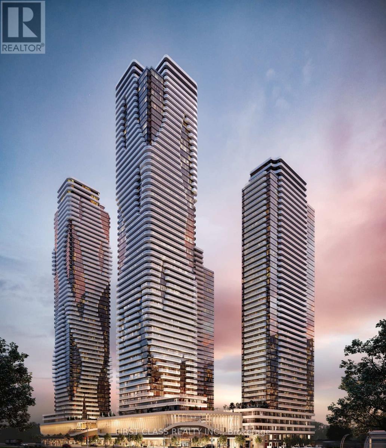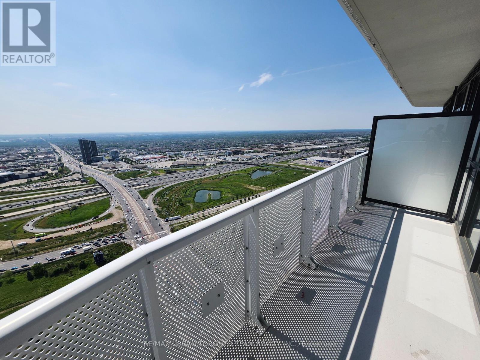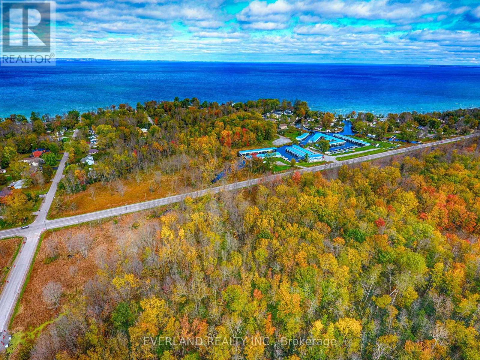6 Lloyd George Avenue
Toronto, Ontario
Huge sunny S/E facing corner lot with detached garage and double driveway. Located just above Long Branch Go Station. Leave the rat race in the city at the end of your day and be on your doorstep in 20 min via the Go! Raised 2 bedroom bungalow with 2 brand new bathrooms and a kitchen ready for it's next chapter (see reno quote). Great starter home. Get out of the condo jungle and in the door of home ownership. This house has two spacious bedrooms plus a huge basement den/bedroom unlike condos at the same price. Stay for a while and add a second floor to make this into a super family home. The basement windows are above grade allowing for good light. Enjoy your mature gardens including Norway Maple & Japanese Maple trees at the front. Gardeners rejoices in the sunny backyard with mature plants including rhubarb, strawberries, Black Eye's Susans, Lemon Balm, Cutler cone flowers and more. Take a stroll to LCBO, No Frills, Shoppers DM, Marie Curtis Park, the beach or the dog park in 14-20 min. (id:35762)
Freeman Real Estate Ltd.
7248 Casey Street
Niagara Falls, Ontario
Welcome to this beautiful home offering exceptional income potential or the perfect setup for an in-law suite, located in Niagara's highly desirable North End! This spacious home boasts 3 bright bedrooms and a full bath on the main floor ideal for comfortable family living. The lower level features a private entrance, along with its own kitchen, bathroom, bedroom, and living area perfect for rental income or accommodating extended family. Conveniently located near schools, parks, shopping, and with a bus stop just steps away, this property blends comfort, flexibility, and convenience in one of the city's most sought-after neighbourhoods. (id:35762)
RE/MAX Professionals Inc.
439 Vandusen Avenue
Southgate, Ontario
Welcome to 439 Southgate Ave, a beautifully maintained corner lot detached home featuring 3 bedrooms and 3 washrooms, nestled in a quiet, family-friendly neighborhood in Southgate. This spacious property offers the perfect blend of comfort, functionality, and modern appeal, with the added benefit of extra yard space and enhanced curb appeal thanks to its premium corner location. Step inside to a bright, open-concept layout that includes a generous living and dining area ideal for entertaining or relaxing with loved ones. The updated kitchen features modern appliances, ample counter space, and a walkout to a private backyard, perfect for summer BBQs or peaceful morning coffee. Upstairs, you'll find three spacious bedrooms, including a primary suite complete with its own ensuite washroom and walk-in closet. The two additional bedrooms are perfect for children, guests, or a home office setup. This is a must-see home offering great indoor space and a premium corner lot perfect for families looking to settle in a welcoming community. (id:35762)
RE/MAX Excellence Real Estate
41 Lesmar Drive
Toronto, Ontario
Elegant & Spacious 1-Bedroom Retreat in Etobicoke Fully Furnished, 1,100 Sq. ft. ! Welcome to your private oasis at 41 Lesmar Dr, Etobicoke a beautifully furnished, self-contained one-bedroom suite offering over 1,100 sq. ft. of luxurious living space. Nestled in a serene, upscale neighborhood, this expansive retreat is designed for comfort, style, and convenience. Step inside to discover an open-concept layout bathed in natural light, featuring elegant furnishings and modern finishes. The generous living area invites relaxation with plush seating with a pull out sofa bed and tasteful décor, while the fully equipped kitchen boasts stainless steel appliances, quartz counter and large island with ample storage, and everything you need to prepare gourmet meals. The spacious bedroom is a haven of tranquility, complete with a cozy queen-sized bed, premium linens, and ample closet space. A beautifully appointed bathroom offers a spa-like experience with contemporary fixtures and a soothing ambiance. Additional highlights include: Private entrance for ultimate privacy, In-suite laundry for added convenience, Fiber Internet & smart TV for entertainment, 2 Dedicated parking available. Close proximity to parks, shopping, transit, and major highways Whether you're a professional seeking a stylish home base or someone looking for a peaceful retreat, this exceptional furnished suite at 41 Lesmar Dr is the perfect choice. Available now inquire today for a private viewing! (id:35762)
Forest Hill Real Estate Inc.
3309 Sunningdale Gardens
Oakville, Ontario
Rare 50 Ft Frontage Premium Lot In The Prestigious Preserve! Experience 6,200 SF Of Luxury Living (4,599 SF Above Grade + 1,600 SF Finished Basement) In One Of Oakville's Most Exclusive Neighbourhoods, Located On A Quiet Street, Steps From Top-Rated Schools, Neyagawa Woods, Spyglass Pond & George Savage Park. Built With Premium Craftsmanship Throughout, This 4+3 Bedroom, 6 Bathroom Masterpiece Features A Legally Finished Basement With Separate Entrance, Ideal For Airbnb Or Multi-Generational Living. $$$ Spent On Upgrades Including Full Stamped Concrete Front Yard, Backyard & Walkways. Inside You're Greeted By A Grand Spiral Staircase With Custom Pickets, Wide-Plank Hardwood Flooring, Soaring 10 Ft Ceilings On Main, 9Ft On Upper & 9FT Basement Levels. The Main Floor Offers A Separate Office Perfect For Working From Home. Combined Living/Dining Room, Spacious Family Room With Gas Fireplace & Walkout To A Beautiful Patio. The Heart Of The Home Is The Chef's Kitchen, Featuring High-End Wolf And JennAir Appliances, Built-In Coffee Station, Warming Drawer, Extended Cabinetry, Hidden Pantry & A Large Island For Hosting Friends Or Enjoying Quiet Family Time. Upstairs Boasts 4 Very Spacious Bedrooms, Each With Ensuite, Plus A Loft Sitting Area & Private Balcony Adding Luxury And Flexibility - Use It As A Reading Nook, Study Zone, Or Lounge Space. Luxurious Primary Retreat With His/Her Walk-In Closets & Spa-Like 5-Piece Ensuite, And Access To Additional Private Balcony Overlooking Your Backyard. Legal Basement Apartment With 2 Bedrooms, Full Kitchen, Laundry, Make It Turn-Key Airbnb Ready With The Option Of Its Furniture Included In Sale. Basement Also Features Separate 1 Bedroom/Media Room For Personal Use. A True Showstopper Home Offering Income Potential, Elegant Design, And Unmatched Functionality. Extras: Top Of The Line Appliances (Wolf & JennAir), 2 Washer/Dryers, Basement SS Kitchen Appliances (Stove, Fridge, Dishwasher), All Window Coverings/Drapes, All Elfs. (id:35762)
Ipro Realty Ltd.
77 Milkweed Crescent
Brampton, Ontario
Don't miss this incredible opportunity to own a stunning detached home on a quiet, child-safe street in one of Brampton's most desirable neighborhoods! This beautifully upgraded residence features an elegant double glass door entry, a separate formal dining room, a spacious living area, and a bright breakfast nook. The modern kitchen boasts stainless steel appliances, a ceramic backsplash, and a breakfast bar perfect for casual dining. Upstairs, you'll find four generously sized bedrooms, including a luxurious master suite with a 5-piece en-suite and walk-in closet. The fully finished basement offers a separate entrance, a living/dining area, a 3-piece bathroom, and space for two additional bedrooms, ideal for extended family or rental income potential. Situated on a premium lot, this home is just minutes from Hwy 410, Trinity Commons, Peel Hospital, Zum Transit, and premier shopping. Act fast this hot listing wont last long! (id:35762)
RE/MAX Realty Services Inc.
2 Stoneylake Avenue
Brampton, Ontario
!!! Beauty of Lakeland Village !!! This property is a 5-bedroom house with 3 full bathrooms on the second floor, (approximately 2935 sq ft as per MPAC) The backyard is fully landscaped with interlocking stone and features a walk-out to the pool from the breakfast area. The home includes separate living, dining, and family rooms. The master bedroom comes with a 4-piece ensuite and a walk-in closet. All bedrooms are of good size. The property is conveniently located 2 minutes from Highway 410 and offers accommodation for 6 cars (2 in the garage and 4 in the driveway). The house has been freshly and professionally painted throughout. It is within walking distance to a 14-acre lake park and a golf course. (id:35762)
RE/MAX Realty Services Inc.
10 Clute Crescent
Barrie, Ontario
Welcome To This Beautiful Detached Home In The Desirable Holly Neighbourhood Of South Barrie. This Well-Maintained Home Features A Spacious Double-Wide Driveway With No Sidewalk. Parking For 4 Cars! Boasting 4 Bedrooms Upstairs Plus A Finished Basement With An Additional Bedroom, This Home Offers Over 2,500 Sqft Of Total Living Space And Incredible Potential For An In-Law Suite Setup. Step Into An Impressive Almost 16' Front Entryway Foyer With A Large South-Facing Window That Floods The Space With Natural Light. The Main Floor Offers Bright, Open-Concept Living With A Functional Layout For Families. The Kitchen Walks Out To A Large Backyard Perfect For Entertaining Or Creating Your Dream Outdoor Space. The Finished Basement Includes A Full Bedroom With Ensuite Bathroom Feature Heated Floors! A Large Rec Room, And An Extra Fridge, Making It Ideal For Extended Family Or Future Rental Income. Additional Features Include Built-In Storage In The Garage, Central Vacuum, And A Generous Lot Located On A Quiet, Family-Friendly Crescent. Close To Great Schools, Parks, Trails, Shopping, Community Centre, And Easy Access To Highway 400. This Home Offers Everything You Need In A Prime South Barrie Location. A Fantastic Opportunity For First-Time Buyers Or Investors At A Great Price. Book Your Showing Today! (id:35762)
Century 21 Heritage Group Ltd.
714 - 55 Austin Drive
Markham, Ontario
Location! Location! Luxury Tridel Building with 1+1 bedroom situated in a prime Markham location! New modern kitchen, New painted wall, Bright and spacious living area. The maintenance fee is all inclusive of your utilities, even include the high speed internet & cable, 24 Hour Gated Security, Indoor Swimming Pool and Hot Tub, Sauna, Outdoor Patio & BBQ Area, Tennis Court, Fitness Centre, Library, Billiard Room, Party Room and Guest Suite! short walk to Centennial GO Station, Markville Mall, Walmart, public transit, and the Centennial Community Centre. Belong to schools district house for Central Park Public School and Markville Secondary School. (id:35762)
Homelife Landmark Realty Inc.
43 Mayvern Crescent
Richmond Hill, Ontario
Take a Fresh Look * New Flat Ceilings * New Pot Lights * New Fresh Paint * Move In Ready for the New School Year * Exceptionally Maintained * Brilliant Landscape * Maintenance Free Inground Sprinkler System * Interlock Drive * Beautiful Cedar Deck with Awning * Lifetime Metal Roof * 3 Full Service Renovated BathRooms with Heated Floors * Get Spoiled with Heated Kitchen Floor Area * Direct Covered Access to Garage * Convenient Main Floor Laundry * Finished Basement with BathRm + Easy 4th Bedrm Opportunity * Worry Free If Seasonal Storm with Back Up Generac System * Ample Parking For All, No Sidewalk * This House Has it all * Vibrant Community * Rich Cultural Diversity * Specialty Grocery Stores & Restaurants * Transit * Excellent Schools * Alex Mac Arts Program * Alex Mac IB Program * Langstaff French Immersion * the Fabulous Ross Doan * and much more! Come get me! (id:35762)
Keller Williams Realty Centres
1203 - 33 Singer Court
Toronto, Ontario
Luxury Condo With 660 Sqft + 55 Sqft = 715 Sqft. 9' High Ceiling, Unobstructed Beautiful View. The Best C15 Bayview Village Area. Steps To Subway, Ttc. Easy Access To Hwy 401 & 404. 24 Hrs Concierge *Close To All Amenities * (id:35762)
Real One Realty Inc.
1507 - 35 Balmuto Street
Toronto, Ontario
Next to Everything! , Exclusive Yonge/Bloor Yorkville Condo. The "Uptown Residences". Step To Two Subway Lines, The Finest Shopping, Restaurants, U Of T , The Financial District. Hardwood Floor, 9 Ft Ceiling, Outstanding Finishes, Upgraded Kitchen Cabinetry, Valance Lighting, Granite Countertops With Glass Backsplash. State Of The Art Amenities: Exercise Room, Yoga/Pilates Area And Steam Room, Media And Party Room, 24 Hrs Concierge And Visitor Parking. (id:35762)
Everland Realty Inc.
556 Hager Avenue
Burlington, Ontario
Beautifully renovated 2+1 bedroom bungalow in a prime downtown Burlington location, featuring premium quality finishes & thoughtful upgrades throughout. Inside, rich hardwood floors, top-of-the-line Pollard windows, pot lights, custom trim, upgraded hardware & designer lighting elevate the space. The stylish kitchen boasts granite counters, stainless steel appliances including a brand-new fridge (2025)& flows seamlessly into the cozy family room with a gas fireplace & abundant natural light. A modern upscale bathroom, convenient home office, and mudroom add function to style. The fully finished basement extends your living space with a spacious rec room, large bedroom & full bathroom ideal for guests or teens. Exceptional curb appeal with charming wood shingles, a new front door, Trex front porch, professional landscaping, & a private backyard with patio & gas line for BBQ. Parking for two off the rear laneway. Just steps to the lake, shops, restaurants & all that downtown Burlington has to offer. (id:35762)
Royal LePage Burloak Real Estate Services
00 Eagle Lake Road
South River, Ontario
An exceptional opportunity awaits with this 12.38-acre parcel in the heart of South River, featuring a draft plan for 53 residential lots and an Environmental Protection (EP) portion that can be dedicated to the township for parkland instead of cash in lieu. This is a thoughtful integration that adds value for both the township, current and future residents. Positioned within a community actively embracing growth, this site benefits from NO REGIONAL DEVELOPMENT FEES and attractive incentives under the Community Improvement Plan, including potential tax breaks for new builds and businesses. The official plan supports a range of housing options single-family homes, townhouses, 4-plexes, and low-rise apartmentsas well as innovative builds like container homes and granny suites. Developers will appreciate the supportive and forward-thinking approach to zoning and community planning. Servicing infrastructure at the main road includes natural gas, fibre optics, and municipal water (private septic systems required), ensuring readiness for phased development. With access to year-round outdoor attractions like Algonquin Park, Eagle Lake, and Mikisew Provincial Park, South River offers a blend of lifestyle appeal and economic momentum, with major local employers like Almaguin Forest Products and Corel Industries, and a growing focus on eco-tourism and creative industry. Located just south of North Bay, this vibrant village of 1,100 residents is a destination for families, retirees, and outdoor enthusiasts alike. ARN and PIN number to be assigned once lot is severed. Taxes to be assessed once lot is severed. Sale will be conditional on lot being severed. (id:35762)
Real Broker Ontario Ltd.
000 Eagle Lake Road
South River, Ontario
Build Your Dream Home on this 0.62-Acre Lot in South River | Private Cul-de-Sac Location | Nature & Community at Your Doorstep. Tucked away at the end of a quiet cul-de-sac, this beautifully sized 0.62-acre double-wide lot offers the rare chance to build your dream home in a peaceful, family-friendly setting just steps from nature and rooted in a community that values connection and quality of life. Located in the charming village of South River, you'll enjoy a slower pace of life without giving up modern essentials. With municipal water, natural gas, and fibre optics in place at the main road already(private septic required), you'll have the infrastructure to support a comfortable lifestyle in the heart of Ontarios scenic Almaguin Highlands. This growing community is surrounded by year-round outdoor adventure, paddle on Eagle Lake, hike Algonquin Park, or explore Mikisew Provincial Park, all just minutes from your future doorstep. Whether you're raising a family, starting fresh, or retiring into nature, South River welcomes all. There are no regional development fees, and the village is known for being open to modern home designs, multi-generational living solutions, and even innovative housing like container homes and granny suites. If you've been dreaming of a lifestyle that blends small-town warmth with outdoor freedom and room to grow, this is your chance to create something truly special. ARN and PIN number to be assigned once lot is severed. Taxes to be assessed once lot is severed. Sale will be conditional on lot being severed. (id:35762)
Real Broker Ontario Ltd.
106 Fourth Avenue W
North Bay, Ontario
Legal Triplex in Prime North Bay Location. Strong Cash Flow & Huge Potential! Welcome to 106 Fourth Ave. West, North Bay a rare opportunity to own a fully tenanted, legal triplex in a high-demand location just steps from shopping, transit, downtown and the library. Total Net Income: $31,500. 3 Self-Contained Units: 1-Bedroom Rented at $946 + hydro, 2-Bedroom Rented at $1,238 + hydro and 4-Bedroom Rented at $1,559 (facing Fourth Ave.) This property offers flexibility and income:Investors enjoy immediate returns with great tenants in placeOwner-occupiers move into the spacious 4-bed unit and let the other units pay your mortgage. Insurance: $2000, Gas: $2100, Hydro: $3000 and Water: $2400. (id:35762)
Realty Executives Plus Ltd
3 Sandyshores Drive
Brampton, Ontario
3+2 Bed And 2.5+1 Bath Beautiful Detached Home In Brampton Highly Sought Neighborhood Of Sandringham-Wellington Area (Dixie & Bovaird). Legal And Finished Basement With 2Bed, 1Bath, Kitchen And Living With Separate Side Entrance. This 2 Story Detached Brick House Offered A Tranquil Setting With Views Of Pond, Trails, Parkland And Tons Of Upgrades Including 2025 New Furnace. Very Convenient Location: Close To Shopping Mall, Bus Stops, School, Place Of Worship, Hospital and Hwy 410. Complete Wooden Deck In Backyard, Large Porch At Main Entrance And Balcony. No Carpet On Main Floor, 2nd Floor and Basement. Laundry In Main Level And Separate Laundry For Basement. (id:35762)
Realty 21 Inc.
75 - 400 Bloor Street
Mississauga, Ontario
Meticulously maintained, beautiful 3 bedroom townhome featuring 11' Cathedral ceiling in the living room with a picturesque window/walk-out to a stunning serene patio + garden oasis, together with a raised separate open concept dining room.an entertainers delight. Extensively renovated t/o all solid wood 4-panel shaker-style doors w metal hardware, crown moulding, pot lights with dimmer control, smooth ceiling finish, all broadloom + parquet replaced, slate accent wall with solid barn wood beam mantle + wrought iron railings in dining room. Elegant kitchen complete with stainless steel appliances, cabinetry soft close mechanism, large porcelain tiled + B/I excess storage unit. Enjoy a king-sized large primary bedroom spanning entire width of the home with built-in California closets. Bathrooms updated in a neutral décor to compliment rest of home. Cozy + comfortable recreation room is wired for surround sound + noise dampening insulation. Boasts exceptional pride of ownership don't miss it! (id:35762)
Toronto Real Estate Realty Plus Inc
1287 Bishopstoke Way
Oakville, Ontario
Bright And Spacious Executive Home In Desirable Clearview For Rent! South Fronting! 4200+Sq Ft Of Fin. Liv. Space. Hardwood Flppr Throughout. Office, Family Room On The Main Flr. Principal Suite W/New Spa Inspired Ensuite. Fully Finished Bsm With Gas Firepl., 5th Br And Den. Beautifully Landscaped. Close To Hwy 401,403 And 407, Clarkson Go. Top Ranked Schools: Ot, James W. Hill Don't Miss Out! Photos For Illustration Only Pls Bring Your Own Furniture S/S Fridge, Stove, Range Hood, Water Filter; Washer; All Elfs, All Window Coverings; Hwt Owned. 3 Car Concrete Driveway, Concrete Pattern Back And Front Patios, Lots Of Storage, Pot Lights, Lot Of Upgrades. Property Is Vacant. Photo For Illustration Only. (id:35762)
Avion Realty Inc.
18 Joymar Drive
Mississauga, Ontario
This deceptively large bungalow on prestigious Joymar Drive offers far more space than first meets the eye, thanks to a thoughtfully designed extension that features a spacious eat-in kitchen, an oversized family room, and a generous primary bedroom. Located on one of the most sought-after streets in all of Streetsville, this property sits on an impressive flat, landscaped 65' x 133' lot which is larger than most. Many homes on Joymar Drive have been beautifully rebuilt into modern residences. A rare double-car over sized garage includes a second full-size garage door and a separate door providing direct access to the backyard. This is ideal for added convenience. Parking on the driveway for 6 cars. The interior garage access leads directly into the fully finished basement, where youll find newer laminate flooring, a bright and expansive rec room with wide windows, a home office with double closet and window, a 3-piece bathroom, laundry room, two finished oversized storage rooms, and a utility room. Flat ceilings on the main level add to its charm. This bungalow is perfectly situated within walking distance to top-ranked Vista Heights Public School and Streetsville Secondary School which both offer highly regarded French Immersion programs. Commuters will love the short walk to the GO Station, while everyone will appreciate the nearby shops, restaurants, cafés, pubs, and amenities of charming Streetsville Village. Come and experience the unique combination of space, location, and lifestyle. Your search stops here!! (id:35762)
Sutton Group - Summit Realty Inc.
Unit 4012 - 225 Commerce Street
Vaughan, Ontario
Welcome to Festival Condos by Menkes Where Style, Comfort, and Convenience Converge! This brand-new 2-bedroom, 1-bathroom corner suite is perched on the 40th floor of the Landmark Tower in the heart of Vaughan's dynamic new downtown. Enjoy breathtaking, unobstructed northeast views from three private balconies, with floor-to-ceiling windows that flood the space with natural light. The thoughtfully designed layout features a sleek, modern kitchen with quartz countertops and backsplash, integrated wood-paneled fridge and dishwasher, stainless steel appliances, and contemporary cabinetry. Both bedrooms and the living room have direct balcony access, offering a seamless indoor-outdoor living experience. Residents enjoy premium building amenities and 24-hour concierge service. One underground parking space included. Ideally located just steps to the Vaughan Metropolitan Centre subway station, with easy access to Hwy 400/407/401, York University, Vaughan Mills, IKEA, and more. Surrounded by shopping, dining, entertainment, and everyday essentials urban living has never been this convenient. Tenant responsible for all utilities. (id:35762)
First Class Realty Inc.
4707 - 225 Commerce St Street
Vaughan, Ontario
Festival - Tower A - Brand New Building (going through final construction stages) 1 Bedroom plus Den 1 bathrooms, Open concept kitchen living room 551 sq.ft., ensuite laundry, stainless steel kitchen appliances included. Engineered hardwood floors, stone counter tops. (id:35762)
RE/MAX Urban Toronto Team Realty Inc.
13a - 18 St. Moritz Way
Markham, Ontario
Large End Unit, Bright & Spacious & Quietness, 9' Ceiling In Main Floor, Great Layout. Large Master Bedroom, Big Walk-In Closet, Steps To Very Top-Ranked Unionville High School And Coledale Public School, Civic Center, Theater, Close To Shopping, Restaurants. 2 Parking & 1 Locker. Walk Out To Underground Side By Side Parking. (id:35762)
Homelife Landmark Realty Inc.
27001 Civic Centre Road
Georgina, Ontario
Welcome to the serene and beautiful lakeside over 3-acre private estate steps to Lake Simcoe in Georgina. This cozy home offers a peaceful suburban lifestyle with well-established and convenient facilities to beach, highway access, shopping centers, and amenities. Wrap around porch & screened in area provides extra leisure space. Poultry and campfire are legally allowed. Poultry coops and extra storage are included. This 3 bedrooms detached custom built house offers 9Ft ceilings, quartz countertop, bright sunroom, hardwood floor, built-in cabinetry, crown moulding, Primary bedroom has vaulted ceiling and 4-piece ensuite bath with heated floor. Ideal property for both residential and investment needs. (id:35762)
Everland Realty Inc.

