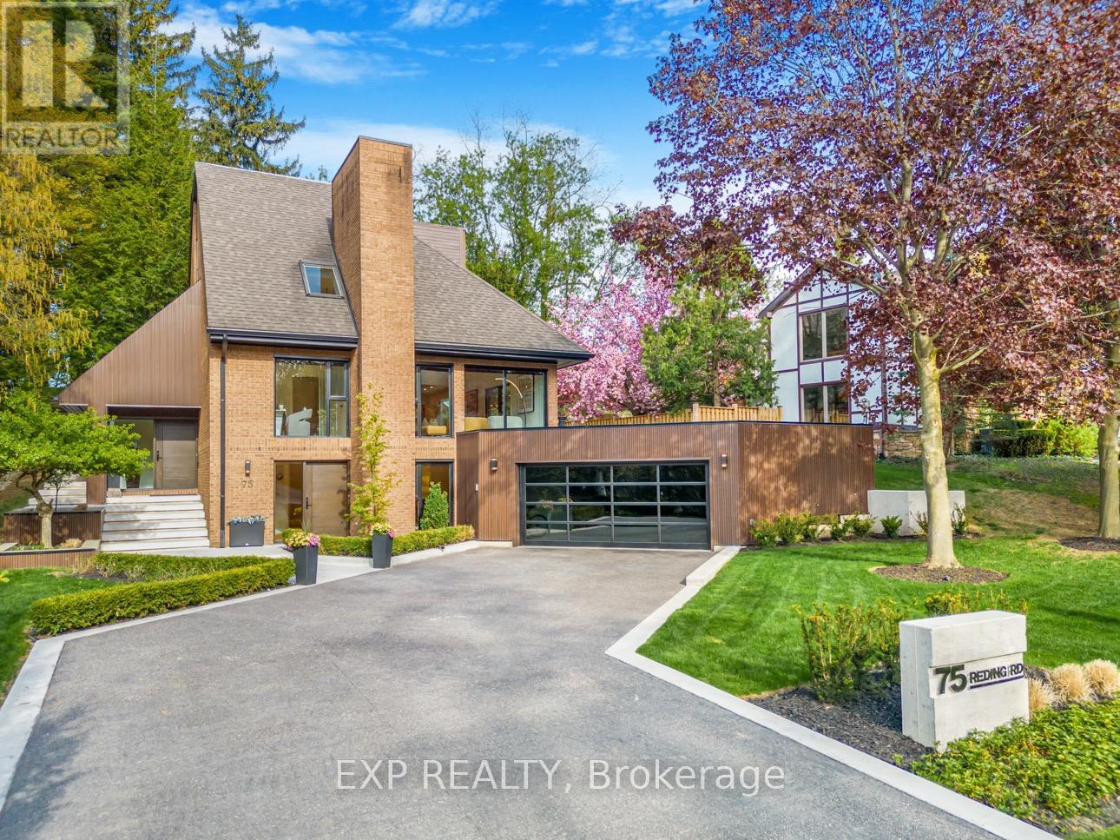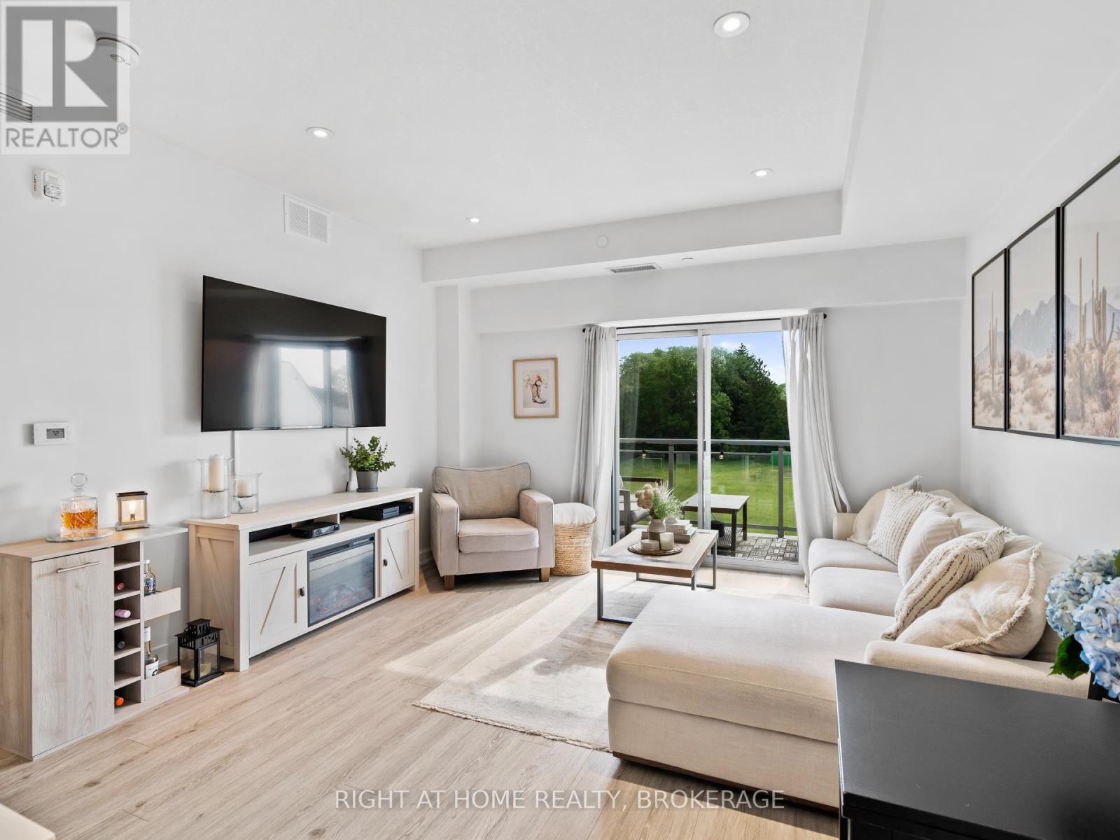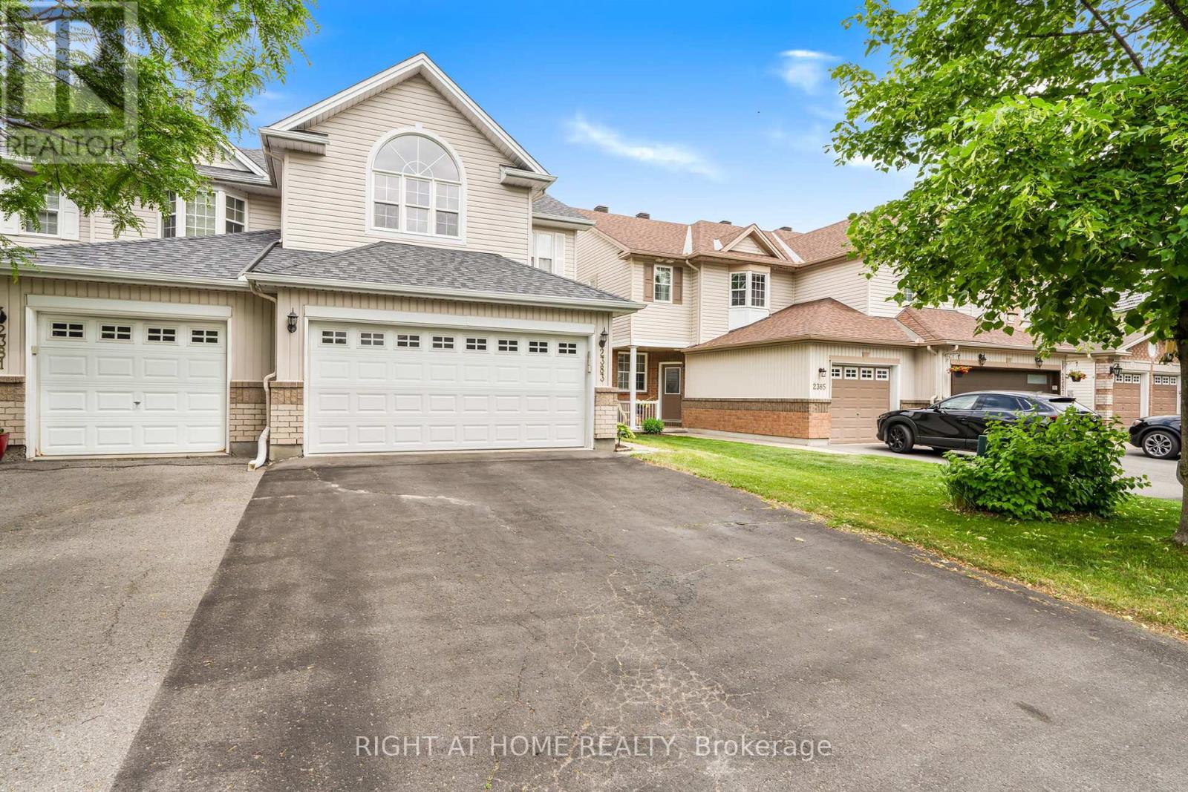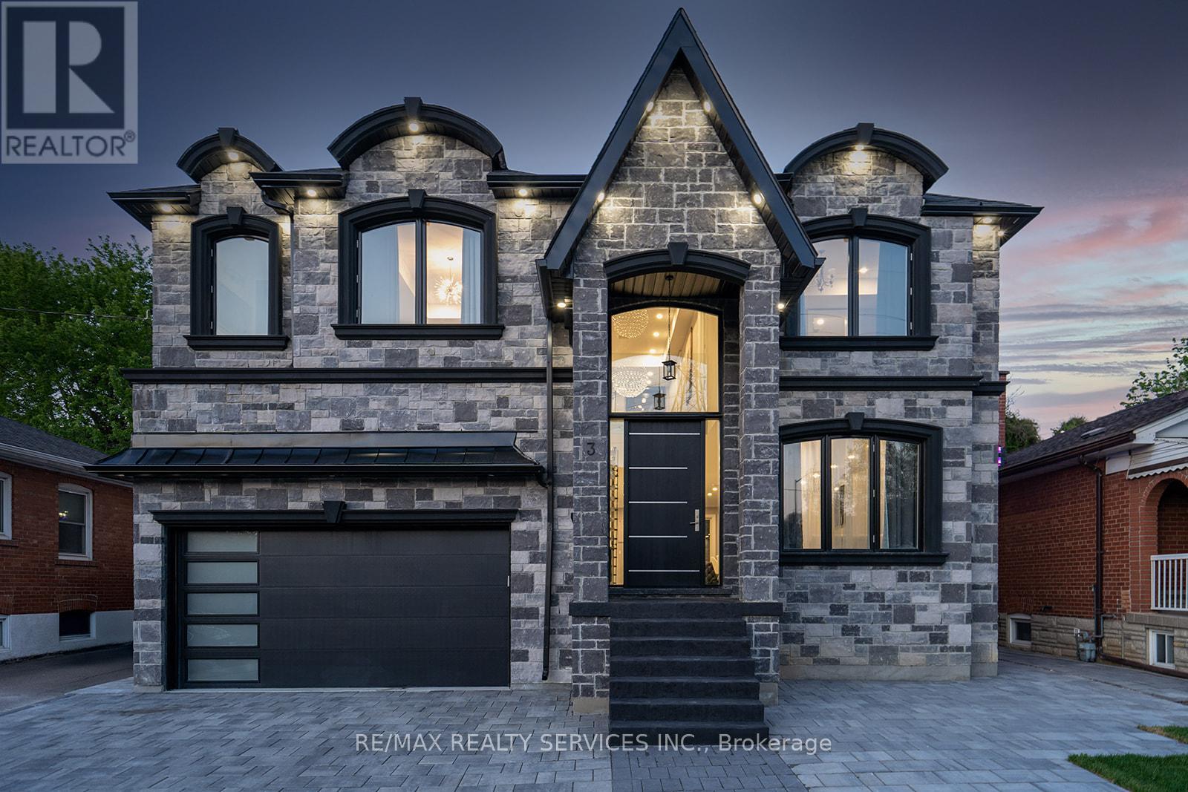43 Grange Drive
Brampton, Ontario
Tucked away on a Nicely Manicured Fully Fenced Lot in Brampton's sought after "Northwood Park". This spotless 4bdrm backsplit is larger than it appears. Two-tiered interlock walkway leads into the Spacious Foyer w/double coat closet and crisp wainscotting into the Formal LR/DR that offers gleaming strip Hardwood Floors, Crown-moulded Ceilings and a Bright Bay Window. Updated white euro kitchen boasts a generous amount of cupboard and counter space, diamond laid tile floors, double S/S sink and a Sun-Filled, family sized eat-in area that walks out to a convenient side Patio leading to the ultra-private backyard. There are 4 well-appointed bdrms all with Hardwood Floors incl a King Size Primary bdrm with his&hers double closets. The main 4pce bath has been renovated and simply sparkles. As an added bonus, there is another nicely appointed 4pce bath just perfect for the kids. Did I mention the smartly Finished Rec Room w/ Laminate Floors and the separate laundry room with built-in Shelves for all your seasonal storage? This home is the Perfect Pearl...A Real Gem! (id:35762)
Royal LePage Certified Realty
80 Wright Crescent
Ajax, Ontario
Attach Row Townhouse (id:35762)
RE/MAX Crossroads Realty Inc.
944 Concession Street
Hamilton, Ontario
**Exceptionally Stunning Legal Duplex Bungalow in a Highly Desirable Neighborhood!** This luxurious home offers incredible value with a thoughtfully designed layout. The main floor features 3 spacious bedrooms and a full bathroom, while the bright and modern legal basement suite includes 2 additional bedrooms, 1 bathroom, and its own **separate laundry**ideal for extended family or rental income. Recent upgrades include two separate 100 AMP electrical panels, a 1-inch upgraded water line, and brand-new appliances. Enjoy living on a family-friendly street with beautiful escarpment views. Whether you're looking for a forever home or a savvy investment, this property delivers. A clean, responsible tenant occupies the basement unit, paying top market rent. Prime location close to the highway, Mohawk Sports Complex, Mountain Brow, Albion Falls, and more. (id:35762)
RE/MAX Escarpment Realty Inc.
Shop - 1047 Parkinson Road
Woodstock, Ontario
Amazing opportunity to Lease a 2100 Sq. ft. shop space with outside storage of 2000 sq. ft to 14,500 sq ft. Heated Shop with washroom in Prime Industrial location of Woodstock. Zoning M2 allow many permitted uses like Truck Yard, Machine shop, contractors yard, an automobile service station, a warehouse and many more. Minutes drive from Highway 401. (id:35762)
Homelife/miracle Realty Ltd
75 Reding Road
Hamilton, Ontario
Timeless. One-of-a-Kind. In-Law Suite Perfection. Fully Renovated. Discover this architecturally significant Mid-Century Modern custom-built home by Ancaster architect Bruce Berglund. Blending classic design with a fully updated interior, this 3,400 sq ft residence offers refined living on one of Ancaster's most prestigious streets, backing onto Fieldcote Memorial Park. The curb appeal is striking - concrete, brick, and floor-to-ceiling glass, with LED-lit steps that make the home glow like a jewel box at night. Inside, soaring ceilings, oversized windows, and skylights flood the space with natural light, creating a seamless connection to the outdoors. The open-concept main floor features a dramatic wood-burning fireplace, a floating staircase, and a chefs kitchen with high-gloss cabinetry, quartz counters, premium appliances, a wine column, and expansive views. Large sliding doors lead to a private, tree-lined backyard -ideal for entertaining or unwinding. A flexible bonus room on the main level serves perfectly as a home office or guest bedroom. Upstairs, the primary suite boasts vaulted ceilings and a spa-like ensuite. A second bedroom, fully renovated bathroom, and a hallway open to below complete this level, showcasing the homes striking architecture. The lower level has its own private entrance and functions as a self-contained one-bedroom suite with a kitchenette, updated bath, and spacious living area - ideal for guests, in-laws, or rental income. A double car garage, designed to double as additional patio space, and an oversized updated driveway provide ample parking. Fully renovated inside and out, this home is a rare offering in an unmatched location. Welcome to timeless design and modern comfort. (id:35762)
Exp Realty
503 - 16 Markle Crescent
Hamilton, Ontario
Welcome to this beautifully designed top-floor condo, nestled in the prestigious and family-friendly community of Ancaster. Offering an ideal layout that maximizes both comfort and function, this 1-bedroom + den suite impresses with 738 sq ft of thoughtfully curated living space. Enjoy a light and airy ambiance highlighted by premium finishes throughout including wide-plank vinyl flooring, full-height shaker cabinetry, quartz countertops, and upgraded stainless steel appliances. Step out onto your private balcony and take in the serene, unobstructed views of lush green space - your own peaceful retreat from the everyday. This condo checks all the boxes for even the most discerning buyer, featuring two parking spots, a locker for extra storage, and access to exceptional building amenities: visitor parking, a fitness centre, stylish party room, and an inviting outdoor patio complete with BBQs and fire table. Located just steps from grocery stores, Starbucks, restaurants, and with easy access to public transit and major highways, this is effortless living at its finest. Don't miss your chance to call this stunning condo, home. (id:35762)
Right At Home Realty
2383 Glandriel Crescent
Ottawa, Ontario
Gorgeous, Spacious Semi-Detached Home w/Double Car Garage Situated on Premium Lot Backing Onto Green Space. Beautiful, Fenced Backyard w/No Rear Neighbours. Almost 2000 Sq Ft Plus Large Basement. Nestled on a Quiet Street in Desirable Neighbourhood. Long and Wide Driveway w/No Sidewalk and No Homes Directly Across. Functional Main Floor Layout Featuring Open Concept Living/Dining Area and Separate Family Room w/Gas Fireplace. Nice Kitchen w/Ample Cabinetry and Counter Space. Breakfast Area w/Walk-Out to Backyard. Second Floor Features Wide Hallway and Huge Primary Bedroom w/Cathedral Ceilings, Large Walk-In Closet and 4 Pc Ensuite Bathroom w/Jacuzzi Tub and Standup Shower. Spacious 2nd and 3rd Bedrooms, and Nice Main Bathroom w/Shower Tub. Basement w/Finished Rec Room, Huge Storage/Utility Room and Additional Cold Room. Amazing Location Steps Away from Transit, Parks, Shops and All Amenities. Roof Changed 2023. (id:35762)
Right At Home Realty
G-412 - 275 Larch Street
Waterloo, Ontario
Spacious and Fully Furnished Student/Younge Professional Condo - Spacious Living Area and Dining, Ensuite Bathroom in Primary Bedroom, 5 Appliances (Fridge, Stove, Dishwasher, Washer, Dryer), Fully Furnished (Common Areas and Bedrooms), Couch, Dining Table, Chairs, Bed/Mattress, Desk and Chair, Plenty of Natural Light Throughout Large Balcony With Nice Unblocked View. Walking Distance to , Laurier and University of Waterloo. High speed internet included and tenant to setup his account directly with rogers (id:35762)
Homelife Superstars Real Estate Limited
72 Commodore Drive
Brampton, Ontario
RARE Opportunity to own a beautifully upgraded corner lot semi-detached home on a premium pie-shaped lot in the prestigious Credit Valley neighbourhood. This spacious property offers 2,121 sq. ft. above grade, plus a legal two-bedroom basement apartment with a separate entrance approx 700sqft, bringing the total living space to over 2,800 sq. ft. With 4+2 bedrooms and 3+1 bathrooms, this home is ideal for families and investors alike. Inside, you'll find a separate living, dining, and family room, freshly painted walls, hardwood floors, 9-ft ceilings, pot lights, oak stairs, and a modern kitchen featuring stainless steel appliances and quartz countertops. The corner lot design allows for an abundance of natural light through numerous large windows that brighten every corner of the home. Upstairs, enjoy 4 generously sized bedrooms, including a spacious primary retreat with a walk-in closet and a renovated ensuite featuring a double vanity and a Standing shower. A large second bath and convenient second-floor laundry complete the upper level. Each bedroom offers great space, plenty of storage and natural light, creating a warm, inviting atmosphere throughout. The legal basement apartment boasts two oversized bedrooms with windows, an open-concept layout, private laundry, and modern finishes. Its currently rented to AAA tenants for $1,950/month + utilities, helping cover nearly half your mortgage. Outside, you'll find a brand-new modern garage door, no-sidewalk driveway with extended concrete parking for up to 4 vehicles, and a fully fenced backyard with a large concrete patio perfect for entertaining and low-maintenance living. Situated minutes from Mount Pleasant GO Station, parks, schools, highways, restaurants, and shopping. This is a home you don't want to miss. Come see it to truly appreciate everything it has to offer. (id:35762)
Ipro Realty Ltd.
85 Waterville Way
Caledon, Ontario
Welcome to this beautifully maintained "Juniper" model in the prestigious Southfields Village community. This upgraded home features an extended driveway with no sidewalk, offering parking for up to 6 cars. Inside a large front foyer leads to an open concept main floor layout with a spacious living dining area ft hardwood floors and 9ft ceilings . The chefs kitchen features quartz countertops complemented by a stylish backsplash, extra kitchen cabinetry, s/s appliance's with a new stove. In Between, The cozy family room showcases soaring ceilings and a gas fireplace. Upstairs, the primary bedroom includes a luxurious 5-piece ensuite with double sinks. The fully finished walk-out basement is perfect for entertaining, featuring a large rec room, wet bar with 5 stool seating, wine fridge, Another 4-piece spa like bath, and 8-ft drop ceiling with pot lights enhancing the basement appeal. Outside, enjoy a 10x7 Lifetime shed, 14x15 deck, 11x26 patio, and gas hookups on both levels. There is too much to list , you must come and see yourself. This home is the perfect blend of comfort, style, and function. (id:35762)
RE/MAX Realty Services Inc.
3 Bonnyview Drive
Toronto, Ontario
*Custom Built Showstopper* 23 Foot Grand Entrance As Soon As You Walk In To This Beautiful Open Concept Modern Custom Built Home With Double Garage & Private In-Ground Pool In Prime Stonegate Area. 9 Ft Ceilings, 8 Ft Doors, Large Windows, Pot Lights, Built-In Speakers, Floating Glass Railing Stairs & Hardwood Stairs Throughout, Custom Chevron Style Hardwood Flooring On Main Floor, Hardwood Throughout. 4 Large Bedrooms On 2nd Floor With W/I Closets & Ensuite Baths. Custom Eat-In Gourmet Kitchen With Built-In Stainless Steel Appliances, Quartz Island & Backsplash & Floor To Ceiling Windows/Patio Door With Walk-Out Access To Backyard. 2nd Floor Laundry, 2nd Floor Oversized Enclosed Balcony With View Of The Pool & Ravine To The Back Of The Lot. 14 Ft Garage To Accommodate A Hoist To Stack Your Vehicles. Interlock Everywhere From Front & Back. Custom Panelling On Main Floor With Multiple Feature Walls & Buit-In Fireplace. Finished Basement With Full Bath & Bedroom. 4 Car Driveway Parking. (id:35762)
RE/MAX Realty Services Inc.
712 - 310 Mill Street S
Brampton, Ontario
All inclusive but internet beautiful view of Etobicoke creek from this spacious (1280 sq ft) 2bedroom plus solarium suite. Kitchen features quartz counter, under-mount sink, cozy dining area combined with large bright living room. Master bedroom has walk-through his/hers closet, 3 pc ensuite, linen closet. 2nd bedroom with solarium access. Ensuite laundry. Located in mature area close to shopping, transit & walking trails. Two under ground parkings (id:35762)
Century 21 Green Realty Inc.












