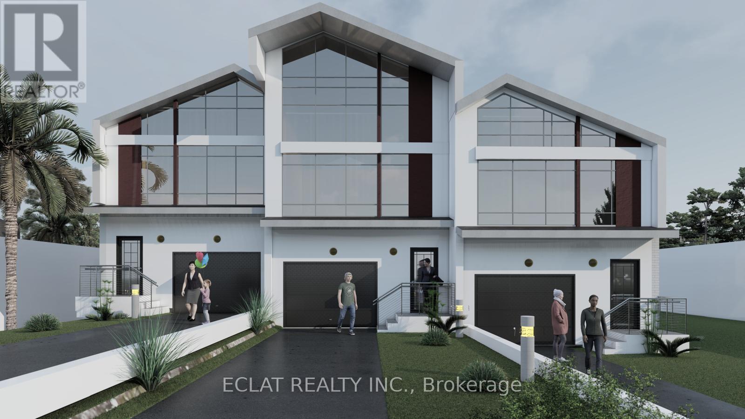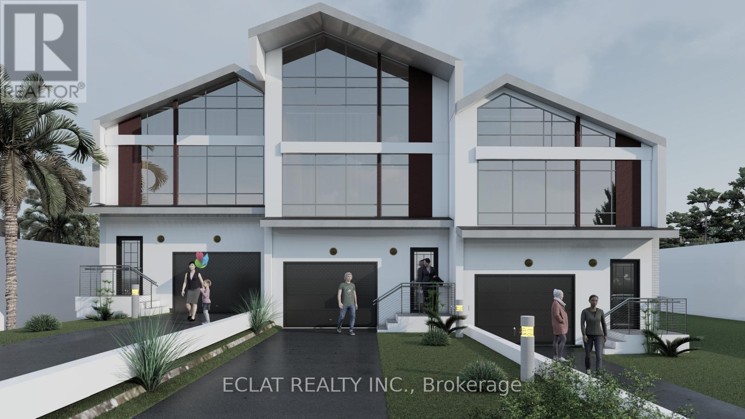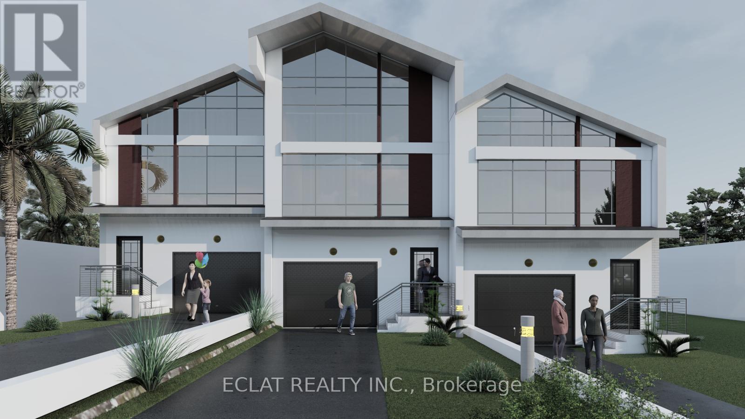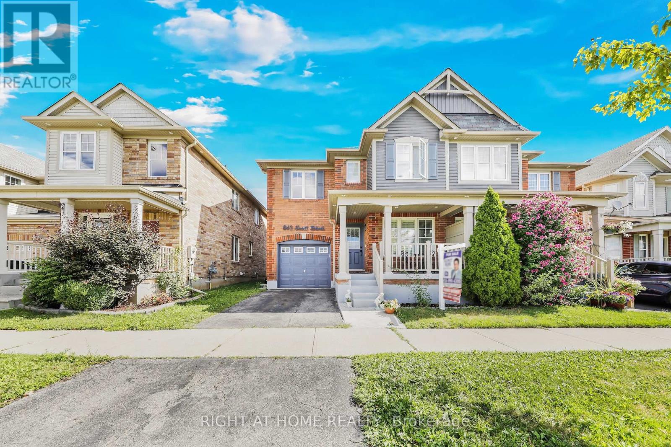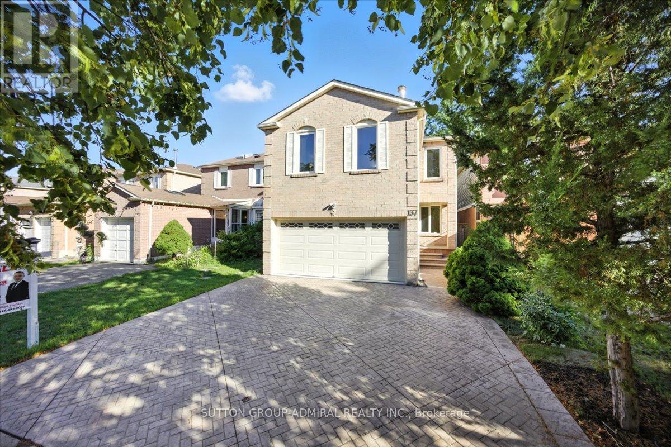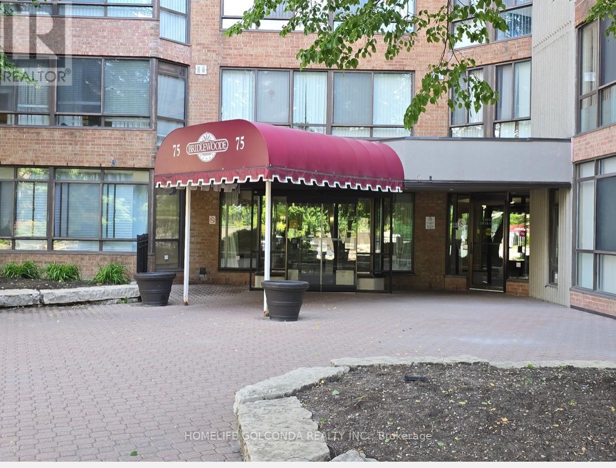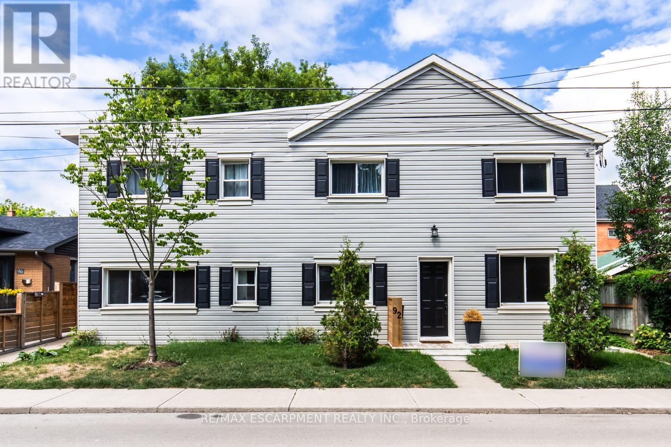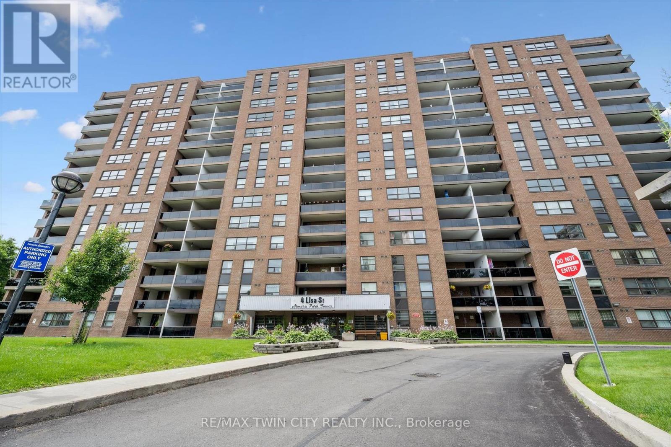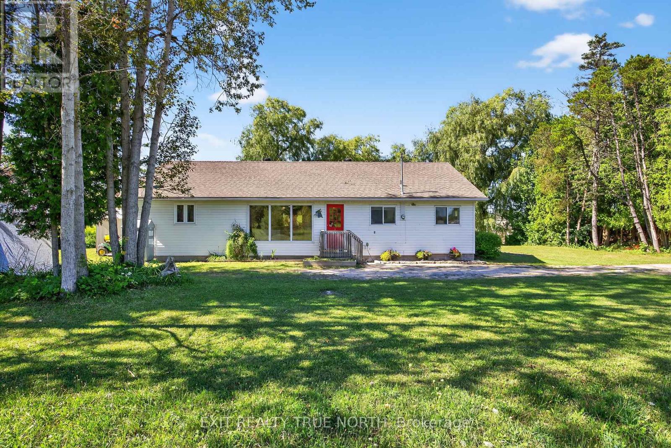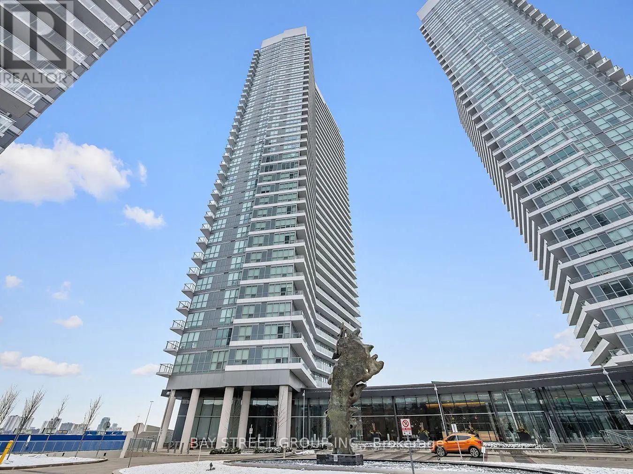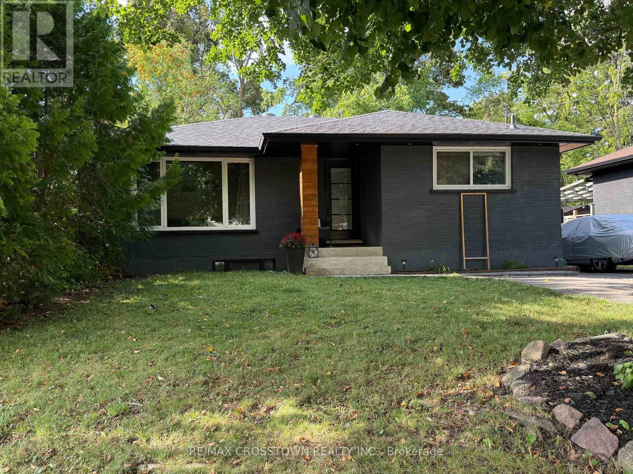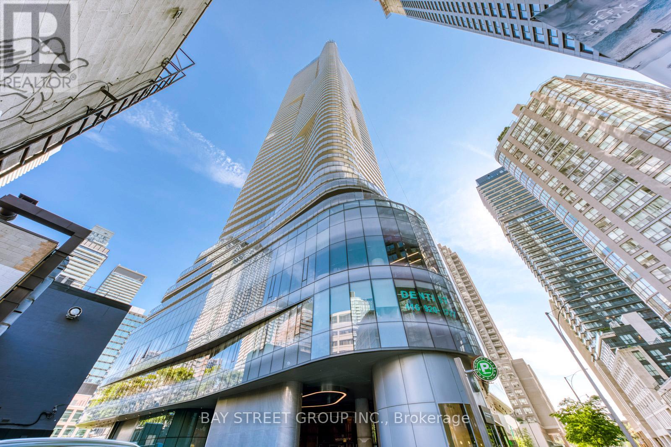738 Quilter Row
Ottawa, Ontario
This charming Townhome Is Suited In The Quiet, Sought-After Community Of Richmond Meadows. The Home Is Thoughtfully Designed And Offers contemporary Finishes And Practical Features For Modern Family Living. The Home Boasts A Spacious Open-Concept Design, Featuring 3 bedrooms and 2.5 bathrooms. 9-foot ceilings on The Main Floor. Be Greeted By A Welcoming Foyer Complete With A Convenient Walk-In Closet. The Open-Concept Living Area Is Bathed In Natural Light, Creating A Warm And Inviting Atmosphere. Separate Dining Room For Those Special Gatherings. The large, U-shaped Modern Kitchen Has Sleek Countertops, Contemporary Cabinets, A pantry, and Stainless Steel Appliances. Adding To The Charm. On The 2nd floor You Will Discover The Primary Bedroom, Complete With A 4-Piece Ensuite And A Spacious Walk-In Closet. The laundry room, Full Bath, And Two Generously Sized Bedrooms Complete The Second Level. In close Proximity To Schools, Flooring: Carpet Wall To Wall. Move-In Ready! A MUST SEE!! BOOKING YOUR SHOWING TODAY. (id:35762)
Right At Home Realty
11 Cloverhaven Road
Brampton, Ontario
Layout*Layout*Layout*Optimally Laid Out Floor Plan*A Real Show Stopper*Absolutely Stunning,Sunny,Bright,Spacious,Splendid & Beautiful*ESA Certified Electric Vehicle (EV) Charger*Immaculate Pride Of Ownership In The Prestigious Vales Of Humber Multi-Million Dollars Family Friendly Neighborhood/Community*Crystal Chandeliers*Fireplace in Huge Family Room*4 Very Big Bedrooms*Double Door Entry*Primary Brm with 5 Pc Ensuite & 2 (Two) Spacious Walk-In Closets*Other Brm like Primary BRm with 4 Pc Ensuite*Other Brms have Jack & Jill Washroom*Quartz Countertops & Sparkling Backsplash in Family Size Kitchen with Central Island*California Shutters & Pot Lights Allover*Office/Den/Library with French Door*Iron Pickets*Glittering Medallion*3 Pc Washroom in Basement*No Sidewalk*No Carpet At All*Move-In Ready Family Home*Huge Gazebo & Garden/Storage Shed on Concrete Deck in Backyard*Painted Fence*Loaded With Upgrades*$$$$Spent*CAC*Separate Side Entrances To Basement by Builder*Smart Thermostat*Love At 1st Sight*Can't Resist Buying*List Goes On*Great Place*Pride To Own*Must See Virtual Tour To Believe (id:35762)
Homelife Maple Leaf Realty Ltd.
19 Willett Crescent
Richmond Hill, Ontario
Completed In 2025, This Exceptional Home Is Newly Renovated From Top To Bottom With Impeccable Attention To Detail. Located In The Prestigious Heritage Estates Of Mill Pond On A Quiet Private Crescent - Steps To Mill Pond Park, Pond, And Trails. Soaring *** 12 Ft High Ceilings *** In Living Room. Over 5,200 Sq Ft Of Luxurious Living Space. Designed With Elegance And Functionality, The Heart Of The Home Is The Showstopper Designer Kitchen With A Dramatic Oversized Island With Waterfall Quartz Countertops & Matching Quartz Slab Backsplash, Custom Cabinetry, And Statement Lighting Crafted For Both Culinary Excellence And Sophisticated Entertaining. Brand New Appliances Including A 48" KitchenAid Gas Cooktop With Melt Burner, 36" LG Refrigerator, 48" Range Hood, 30" Bosch Built-In Oven & Microwave Combination, Bosch Dishwasher, & Beverage Refrigerator. Adjacent To The Kitchen, The Open Concept Inviting Family Room Features A Book-Matched Feature Wall & Electric Fireplace. Upstairs, Four Generously Sized Bedrooms Each With It's Own Private Ensuite Washrooms, Including The Expansive Primary Retreat With A Sitting Area, His-And-Hers Walk-In Closets, And A Spa-Like 5-Piece Ensuite With Double Sinks, A Freestanding Soaker Tub, And Glass Shower. The Finished Lower Level Offers Versatile Living Space With A Large Recreation Area, Two Bedrooms, And A 4 Piece Washroom. Outside, The Professionally Landscaped Grounds Provide A Serene Backdrop, With Mature Trees, Private Patio Area Ideal For Relaxation Or Alfresco Dining, And Brand New Interlocking Stone Driveway, Sides, And Backyard. Located In Highly Rated School Catchments, Including St. Theresa Of Lisieux Catholic High School & Close Proximity To Shopping, Parks, And Transit, Neighbourhoods. This Masterpiece Seamlessly Blends Modern Luxury With Timeless Elegance, Offering An Unparalleled Lifestyle In One Of Richmond Hills Most Coveted Enclaves. (id:35762)
Harbour Kevin Lin Homes
190 Legends Way
Markham, Ontario
Welcome to this elegant Tridel-built Carriage B2 townhouse, where luxury meets comfort in 2,166 sq. ft. of beautifully designed living space. From the moment you enter the soaring 17-ft foyer, natural light pours through oversized windows, creating a warm and inviting atmosphere. The stunning 12-ft ceiling family room, highlighted by a sparkling crystal chandelier and custom wall organizer, is perfect for gatherings or quiet evenings at home. The spacious dining room opens onto a sun-drenched terrace, ideal for BBQs, entertaining, or simply enjoying your morning coffee in peace. The gourmet kitchen, finished with granite countertops, invites both everyday meals and special celebrations. Upstairs, the primary suite offers a serene retreat with partly 11-ft ceilings, abundant sunlight, his & hers closets, and a spa-inspired ensuite freshly renovated in 2024. With additional modern upgrades throughout, this home blends timeless elegance with everyday convenience. Nestled within the boundaries of top-ranking schools and just minutes to Downtown Markham, Hwy 404, and Hwy 407 this is not just a home, its a lifestyle. (id:35762)
Mehome Realty (Ontario) Inc.
46 Teal Crescent
Vaughan, Ontario
Prime location in Vaughan at Vellore Village community! Corner lot Detached Home w/3 bedrooms 4 bathrooms single garage & double driveway without sidewalk fit 3 cars approximately 2,137 square foot! 9Ft Ceilings On Main Floor &17 Ft Ceilings In Family Rm With Lots Of Windows! Hardwood all through on main & 2nd floor! Gas fireplace at family room! North/South facing w/lot of sunlight & extra large corner lot! Newly modern kitchen w/granite countertop, marble floor, double sink, granite backsplash, & double sink combined w/breakfast area overlooking backyard! Lot lot windows on main floor w/California Shutters! Juliet Balcony In Primary Bedroom w/4 pcs bathroom & walk-in closet! 2nd Bathroom on 2nd floor sink & bathtub w/toilet seat are separated! Oak stairs w/Wrought Iron Railings. Finished Basement w/2 pcs bathroom, cold room, & windows! Close to parks, schools: Vellore Woods Public School (Grade JK-8) & Tommy Douglas Secondary School (Grade 9-12), Public Transit, Vaughan Metropolitan Centre, Walmart Supercentre, The Home Depot, McDonald's, Tim Hortons, Church's Texas Chicken, Major Mackenzie Medical Centre, and Hwy 400 & Hwy 407. (id:35762)
Homelife New World Realty Inc.
1116 - 1346 Danforth Road
Toronto, Ontario
Welcome To Danforth Village Estates! This Fully Renovated, Sun-Filled One-Bedroom Suite Combines Modern Comfort With Stylish Finishes Ideal For First-Time Home Buyers, A Small Family, Or A Couple. Freshly Painted And Featuring Brand-New Flooring Throughout, The Home Offers A Spacious Open-Concept Living And Dining Area That Flows Seamlessly Into A Gourmet Kitchen With Never-Used Stainless Steel Appliances, Sleek Quartz Countertops, A Large Island, And A Chic Breakfast Bar. Step Outside To Enjoy A Private Terrace, Perfect For Relaxing Or Entertaining. Residents Also Benefit From Premium Building Amenities, Including A Party Room And Gym. Conveniently Located Just Steps To The TTC, GO Station, Schools, Parks, The Upcoming Eglinton Line, And Everyday Shopping At Walmart, No Frills, Cafés, And Restaurants. This Move-In-Ready Residence Comes Complete With An Ensuite Washer And Dryer Plus One Underground Parking Space. Don't Miss This Opportunity. Book Your Showing Today! (id:35762)
Homelife Landmark Realty Inc.
Main - 50 Silverview Drive
Toronto, Ontario
Beautifully Renovated Detached Bungalow Located In The Heart Of North York. Spacious 3 Bedrooms Perfect For Families Or Working Professionals. Eat-in Kitchen With Stainless Steel Appliances And Large Central Island Perfect For Cooking And Entertainment. Hardwood Floors, Potlights And Smooth Ceiling Throughout The Property. With Easy Access To Top-ranked Schools, Parks, And Local Amenities And Easy Access To 401/404 And Finch Subway Station. Tenant Is Responsible For 70% of Utility. (id:35762)
Aimhome Realty Inc.
120 County 40 Road
Asphodel-Norwood, Ontario
Welcome to 120 County Rd 40, Norwood where comfort, character, and convenience come togetherin a charming 1-storey home nestled on a generously sized 74 x 256 ft lot. Thiswell-maintained residence offers 3 bedrooms, including one on the main floor, making it idealfor families, downsizers, or anyone seeking flexible living space.Step inside to find a cozy and inviting interior with updated windows and furnace (approx. 10years old), and modern electrical wiring that ensures both efficiency and peace of mind. Thedetached 1-car garage adds practical value, perfect for storage or hobby use.Outdoors, enjoy the expansive yard a rare find offering endless potential for gardening,recreation, or future projects. Whether it's a quiet morning coffee or entertaining friends andfamily, you'll love the privacy and room to grow.Located in the heart of Norwood, this property offers a small-town lifestyle with big-timeconveniences. You'll be just minutes from grocery stores, and schools, as well as parks andgreen spaces for outdoor enjoyment.Commuting is a breeze with easy access to Highway 7, connecting you to Peterborough in under 30minutes, and smooth routes to major highways for travel to the GTA or beyond.Whether youre starting your homeownership journey or seeking a peaceful place to settle, 120County Rd 40 is a wonderful place to call home. (id:35762)
Zown Realty Inc.
158 Mill Street
West Lincoln, Ontario
New Custom Built Home located just steps from the iconic Grain Mill located at the corner of Griffin Street (Street named after Smithville's first settler Richard Griffins and his family), and Mill street in Smithville, Ontario. This exclusive Freehold townhome sits on the historic Mill Street, a place where stories date back as far as 1787. The Beautiful 2 Storey Home sits on former Lot 34 Mill Street and boasts of over 1163 Sq Ft Of Luxurious Above Grade Living Space With High-End Modern Finishes, 2 Spacious Bedrooms On The Upper Level With Primary room Ensuite. Other features that comes with the home inlcudes; A Life-time warranty Metal Roofing finishing, Glass Curtain-wall, Floor well finished with light Oak 7x 48 Vinyl Plank, Double Under-mount sink, Oak hardwood floor stairs, with rail and black spindle, 41/2 baseboard & 21/2 casings, Contemporary well finished kitchen cabinet, Glass shower enclosure, Heat Recovery Ventilator (HRV) installed, Skylight windows overseeing the stairs to creating well lit daylight and moonlight void, Conduit for Future car Charger, Quartz Kitchen Counter & island top, Mud room, Enlarged window compatible for egress in the Basement, Future Build -Accessible Dwelling Unit (ADU compatibility). 200amps Electric Panel. (id:35762)
Eclat Realty Inc.
154 Mill Street
West Lincoln, Ontario
New Custom Built Home located just steps from the iconic Grain Mill located at the corner of Griffin Street (Street named after Smithville's first settler Richard Griffins and his family), and Mill street in Smithville, Ontario. This exclusive Freehold townhome sits on the historic Mill Street, a place where stories date back as far as 1787. The Beautiful 2 Storey Home sits on former Lot 34 Mill Street and boasts of over 1340 Sq Ft Of Luxurious Above Grade Living Space With High-End Modern Finishes, 3 Spacious Bedrooms On The Upper Level With Primary room Ensuite. Other features that comes with the home inlcudes; A Life-time warranty Metal Roofing finishing, Glass Curtain-wall, Floor well finished with light Oak 7x 48 Vinyl Plank, Double Under-mount sink, Oak hardwood floor stairs, with rail and black spindle, 41/2 baseboard & 21/2 casings, Contemporary well finished kitchen cabinet, Glass shower enclosure, Heat Recovery Ventilator (HRV) installed, Skylight windows overseeing the stairs to creating well lit daylight and moonlight void, Conduit for Future car Charger, Quartz Kitchen Counter & island top, Mud room, Enlarged window compatible for egress in the Basement, Future Build -Accessible Dwelling Unit (ADU compatibility). 200amps Electric Panel. (id:35762)
Eclat Realty Inc.
156 Mill Street
West Lincoln, Ontario
New Custom Built Home located just steps from the iconic Grain Mill located at the corner of Griffin Street (Street named after Smithville's first settler Richard Griffins and his family), and Mill street in Smithville, Ontario. This exclusive Freehold townhome sits on the historic Mill Street, a place where stories date back as far as 1787. The Beautiful 2 Storey Home sits on former Lot 34 Mill Street and boasts of over 1340 Sq Ft Of Luxurious Above Grade Living Space With High-End Modern Finishes, 3 Spacious Bedrooms On The Upper Level With Primary room Ensuite. Other features that comes with the home inlcudes; A Life-time warranty Metal Roofing finishing, Glass Curtain-wall, Floor well finished with light Oak 7x 48 Vinyl Plank, Double Under-mount sink, Oak hardwood floor stairs, with rail and black spindle, 41/2 baseboard & 21/2 casings, Contemporary well finished kitchen cabinet, Glass shower enclosure, Heat Recovery Ventilator (HRV) installed, Skylight windows overseeing the stairs to creating well lit daylight and moonlight void, Conduit for Future car Charger, Quartz Kitchen Counter & island top, Mud room, Enlarged window compatible for egress in the Basement, Future Build -Accessible Dwelling Unit (ADU compatibility). 200amps Electric Panel. (id:35762)
Eclat Realty Inc.
22 Tiller Trail
Brampton, Ontario
Welcome to 22 Tiller Trail, Brampton, a beautifully maintained 3-bedroom, 4-bathroom semi-detached home available for lease in the sought-after Fletchers Creek Village community. This spacious property offers well-sized bedrooms, a bright and functional layout, and a fully finished basement featuring a recreation room, full bathroom, and kitchenetteperfect for extended family use or extra living space. Enjoy the convenience of a one-car garage plus private driveway parking. Families will appreciate being within the boundary of Homestead Public School, along with easy access to nearby parks, shopping, groceries, and community amenities. Commuters will benefit from the close proximity to Williams Parkway and Chinguacousy Road, providing seamless travel throughout Brampton and quick connection to Highway 410. With its versatile living areas, family-friendly neighbourhood, and unbeatable location, this property is an excellent opportunity for tenants seeking comfort and convenience in one of Bramptons most desirable communities. Utilities are not included in the rent. (id:35762)
Right At Home Realty
863 Scott Boulevard
Milton, Ontario
Amazing Location! Renovated Semi-Detached Home with Legal Basement!This remarkable renovated semi-detached home offers 4 spacious bedrooms on the 2nd floor plus a legal finished basement with a separate kitchen and an additional bedroom, making it perfect for extended family living or rental potential. With 3.5 modern washrooms and approximately 2400 sqft of living space, this carpet-free home combines comfort, style, and functionality.Key Features:Open-concept living & dining area plus a separate family room for added space! Contemporary kitchen with quartz countertops, centre island, modern backsplash & black stainless steel appliances! Breakfast area with bay window, filling the space with natural light .Primary bedroom with ensuite bath & walk-in closet.Second-floor laundry for everyday convenienceFreshly painted interiors with modern pot lights throughoutLegal finished basement with bedroom, kitchen & full bathEnjoy captivating views of the scenic Niagara Escarpment from both the front porch and the second floor. Located just steps to schools, and close to parks, shopping centres, and transit, with easy access to Hwy 401.This home delivers comfort, convenience, and modern stylean attractive choice for buyers seeking the perfect family home or investment property. (id:35762)
Right At Home Realty
3701 - 28 Interchange Way
Vaughan, Ontario
Brand New Mankes Festival Condo Unit. 1 Bedroom & 1 Full bathroom with large Balcony -Open concept kitchen and living room, - ensuite laundry, stainless steel kitchen appliances included. Engineered hardwood floors, stone counter tops. Steps to Vaughan Metropolitan Centre, Subway Station, Walking distance to Walmart, Costco, IKEA, Cineplex, cafes, restaurants, Minutes to Highway 400/407/ 7 -Easy commute. Close to York University and major office hubs. Residence Have Free access to Goodlife Fitness (Vaughan Metropolitan Centre) During Occupancy until the building's own gym is ready to use. Must See!! (id:35762)
Homelife Landmark Realty Inc.
137 Chelwood Drive
Vaughan, Ontario
Attention Multigenerational Families! Rare opportunity to own a detached home in the highly sought-after Brownridge Community in Thornhill. The main floor offers a full-size kitchen with a spacious breakfast area and walkout to a sun-filled, south-facing backyard. Enjoy a large living room and a separate dining room that was converted into main-floor bedroom, paired with the convenience of a full bathroom perfect for elder family members. Between the two floors, you'll find a bright, professionally insulated family room featuring large windows and a cozy wood-burning fireplace. The second floor boasts another full-size kitchen, three bedrooms, and two full bathrooms ideal for extended families. The basement includes a private 1-bedroom in-law (nanny) suite complete with its own kitchen and 3-piece bathroom. Additional fiberglass and foam soundproofing insulation between each floor ensures comfort and privacy for everyone. Located just steps from public transit, Promenade Mall, major retailers, schools, and community centers, this home offers unmatched convenience and lifestyle. (id:35762)
Sutton Group-Admiral Realty Inc.
1022 - 75 Bamburgh Circle
Toronto, Ontario
Location,Location,Location,This Tridel Condo In Prime Location Bright & Spacious Unit With 2 Bedrooms.Large Eat-In Kitchen And Large Window. Laundry Room W/Storage Space. Well Managed & Secure Building W/Outstanding Rec. New AC System 2025, New Paint 2025, Facilities Including Indoor & Outdoor Pool, 24 Hr Security, tennis & Squash Court, Gym, Outdoor Garden. Steps From Supermarket, Restaurants, Schools, Parks, TTC. Must See (id:35762)
Homelife Golconda Realty Inc.
1912 - 70 Princess St Street E
Toronto, Ontario
Bright & Spacious 1Bed+Den Condo In Downtown Toronto! Open Concept Layout, Modern Kitchen W/ Stainless Steel Appliances, Steps To St. Lawrence Market & Distillery District, TTC, St Lawrence Mkt & Waterfront! Excellent Building Amenities including Infinity-edge Pool, Rooftop Cabanas, Outdoor Bbq Area, Games Room, Gym, Yoga Studio, Party Room. (id:35762)
Proptech Realty Inc.
1112 - 181 Sterling Road
Toronto, Ontario
Welcome to the brand new House of Assembly at 181 Sterling Rd! This modern and functional 2-bedroom, 2-bathroom suite offers the perfect blend of stylish living and urban convenience in the heart of Sterling Junction, one of Toronto's most vibrant and evolving communities. Featuring an open-concept layout with luxury built-in appliances, a dishwasher, and sleek contemporary finishes throughout. Steps from MOCA, Henderson Brewery, local cafes, shops, and the West Toronto Rail Path. Commuting is effortless with quick access to GO Bloor Station, UP Express, and the TTC. Enjoy premium building amenities including a fully equipped fitness centre, yoga studio, rooftop terrace, party room, and 24-hour concierge/security. Experience urban living at its finest in one of Toronto's most dynamic new communities. (id:35762)
Retrend Realty Ltd
2103 - 20 Edward Street
Toronto, Ontario
Prestigious PANDA Condominium In Downtown Core (Yonge and Dundas). Elegant and Spacious Corner Unit with Three Bedrooms, Two Full Baths. All Bedrooms have Doors and Windows, Practical Functional Layout, Modern Kitchen, Floor-To-Ceiling Windows, Window Coverings and Laminate Floors Throughout. Nice Balcony with amazing views. Large Closets, Large unit Approx. 1035Sft. Large Walkout Balcony 163 Sft. Clear View. ONE PARKING INCLUDED IN RENT! Appliances includes: Fridge, Stove, Oven, Microwave, Dishwasher, Washer and Dryer. Internet is provided free in this building! Best Amenities in the building. Great Location Close to Everything... Eaton Centre, PATH, Restaurants, Shops, Subway, TTC, Universities, Hospitals, Groceries, Shopping Malls, Entertainment and much more!!! Immediate Move In! (id:35762)
T.o. Condos Realty Inc.
814 - 955 Bay Street
Toronto, Ontario
Britt Condo In Prime Bay Corridor Location! Open Concept With Functional Layout. Modern Kitchen With Built-In Appliances. One Bedroom At Bay/Wellesley In The Heart Of Downtown Toronto. Minutes To The Subway Station, Universities, Hospitals, Yorkville, Financial And Shopping Districts, Shops, Dining & Entertainment At Door Steps. (id:35762)
Homelife New World Realty Inc.
1702 - 633 Bay Street
Toronto, Ontario
Lovely Furnished 1+1 Bedroom With City Views On High Floor. Horizon On Bay Has Many Incredible Amenities, Such As a Rooftop Deck With a Hot Tub & BBQs, an Indoor Pool, Spa, Squash Court, Indoor Basketball 1/2 Crt, Movie Room, Gym & 24 Hr Concierge. Can't Beat The Location. Minutes walk to Toronto's business core, UofT, TMU, dining, shopping, entertainment, and hospitals are available within steps of the property. Subway and bus transportation are outside the door. Right across from the Atrium on Bay and the start of the underground PATH system, a block away from the Eaton Centre and the Dundas Sankofa Square. T & T Supermarket is next door. Walker's Paradise! (id:35762)
Right At Home Realty
130 Dunbar Crescent
Markham, Ontario
Cozy 3 bedroom full detached house in heart of Markham, close of transit, shopping mall, parks and best schools in the area. (id:35762)
Right At Home Realty
1602 - 22 Wellesley Street E
Toronto, Ontario
Welcome to 22 Wellesley! This luxury loft-style condo is perfectly located next to Wellesley Subway Station, Located at Central Core Toronto ,Just Steps To The Subway At Yonge & Wellesley * Walk To U Of T / Ryerson / Yorkville ,Steps To Universities, Hospitals & Restaurants ,shopping, Large Balcony With An Unobstructed South View ,This Sun Filled Unit With A Functional Layout Offers A Modern Kitchen, Large Windows In Living & Bedrooms, Gas Line On The Balcony For Bbqs! The unit features hardwood engineering floor, exposed concrete ceilings, and stylish concrete accent walls. The open-concept kitchen comes equipped with a fridge, stove, dishwasher, and exhaust hood fan. A stacked washer and dryer included. Premium amenities including a fully equipped exercise room, jacuzzi, sauna, and more. 24-hour concierge service. The layout is ideal for first-time homebuyers or investors. A storage locker is also included! (id:35762)
Bay Street Group Inc.
1101 - 1 Yorkville Avenue
Toronto, Ontario
** Amazing Luxury Condo At 1 Yorkville, Corner Of Yonge/Yorkville ** Beautiful & Bright South Facing 1B+Den + 2 Washrooms ( Den Has Sliding Door & Closet, Can Be Used As 2Rd Bedroom )** Very Functional Layout ** 9 Ft Ceiling & Hardwood Floor Throughout ** Steps To Yonge & Bloor Subway Station, ** Surrounded By Luxury Shopping, Fine Dining , Library, Eataly, U of T...** (id:35762)
Aimhome Realty Inc.
616 - 65 East Liberty Street
Toronto, Ontario
King West 3 Condo In Liberty Village,Stunning Bachelor Unit(Junior One Br Unit), Open Concept Living Space! Great Opptunity To Live In Liberty Village , Highest Quality Upgrades,Includes Granite Counter ,Finished Hardware Cabinetry,Premium Appliances Including S/S.This Building Boasts 20,000Sq Ft Courtyard,Fitness Club & Wellness Centre, indoor swimming pool, golf course, bowling, Magnificent Rooftop Lakeview Club W/Great Views (id:35762)
Sutton Group-Admiral Realty Inc.
92 Pearl Street S
Hamilton, Ontario
Rare chance to own a beautifully newly renovated legal 4-plex just steps from Hamiltons vibrant Locke Street, offering shops, restaurants, and entertainment at it's doorstep. Each spacious unit (approx. 1,000 sq ft each) features separate mechanicals, new furnace, central air, water heater, updated plumbing and electrical, modern kitchen with quartz countertops and stainless steel appliances, 4-piece bath, in-suite laundry, engineered hardwood and porcelain tile flooring, pot lights, and fresh neutral finishes throughout. Additional highlights include walk-in closets, private entrances and mailboxes, fully fenced yard, and landscaped exterior. (id:35762)
RE/MAX Escarpment Realty Inc.
3005 - 80 Absolute Avenue
Mississauga, Ontario
Stunning Split floor plan, 2 full baths, large windows, 9' Ceilings, granite countertop, mirrored backsplash, double under-mount sink, frameless shower. Take in sweeping city and lake views from your 50' wraparound balcony, and enjoy many quality amenities. Your new home is steps to Square One, Confederation Sq, Transit, Dining, Schools, Library and more. Easy Access to Hwys 403/410/401. (Note: Irregular rooms-measurements approx. Furnished pics virtually staged.) (id:35762)
Keller Williams Advantage Realty
707 - 4 Lisa Street
Brampton, Ontario
This well-maintained 2-bedroom, 1-bathroom condo is ideally located just steps from the Bramalea City Centre Mall, with 5 minute access to Highway 410, transit, and the GO Station. The unit features a private balcony overlooking the outdoor pool, perfect for relaxing after a long day. Most utilities, underground parking and maintenance are included, offering stress-free living. Amenities include an outdoor pool, playground, party/meeting room, visitor parking, and a newly renovated, state of the art coin laundry facility in the building. (id:35762)
RE/MAX Twin City Realty Inc.
2174 Atkinson Road
Springwater, Ontario
This charming bungalow is freshly painted, shows great pride of ownership and is ready to welcome its next owners. It offers comfort, a fabulous amount of space, and beautiful views of the Nottawasaga River. Inside, you'll find two generously sized bedrooms and a large full bathroom, all designed with ease of living in mind. The open-concept family room, dining area, and kitchen feel surprisingly spacious, and much larger than you'd expect when first arriving at the home. Step outside to one of the homes most charming features: a long covered porch that stretches across the riverfront side of the house offering a perfect spot to sit back and relax. Imagine sipping your morning coffee or enjoying an afternoon breeze overlooking the Nottawasaga River. With a little over 200 feet of riverfront, the view is nothing short of spectacular & peaceful, with nature and water stretching out before you in this quiet, idyllic setting. There's plenty of room to enjoy the outdoors right at your doorstep. The large lot offers loads of options. Gather round the fire pit to enjoy a beautiful summers ever! There's also ample parking for vehicles, and the detached carport offers great potential to be converted into a full garage with a little elbow grease. this home offers privacy not found "in town" yet it is a short 11 minute drive to the beach and 10-15 minutes to all major shopping in Wasaga. If you've been searching for a well-kept move in ready home that combines charm, generous sized rooms, and a beautiful natural setting, this bungalow nestled in Phelpston is one you don't want to miss. Full list of features available. (id:35762)
Exit Realty True North
Upper - 64 Manorheights Street
Richmond Hill, Ontario
****Beautiful Ravine Lot, Back Onto Pond**** Rare Opportunity To Rent This Gorgeous 2 Storey 4 Bedroom Home With 9Ft Ceiling On Both Main And 2nd Floor. Full Kitchen With Stainless Steel Appliances And Breakfast Area Overlook Pond! Hardwood Floor On Main Floor. Direct Access To Garage. Lot Of Potlights T/Out. Main Floor Office & Walk In Closet For Extra Storage!! Basement Is Not Included For The Rent. (id:35762)
Best Union Realty Inc.
1709 - 761 Bay Street
Toronto, Ontario
The Residences of College Park Bright and Spacious Corner Unit with Southwest Exposure, Well-designed and Functional 2 Bedroom plus a Den (can be used as a 3rd Bedroom) with 2 Bathrooms. Laminate Flooring Thru-out the Open-concept Living and Dining Area. Direct Underground Access to College Station, PATH and Metro grocery store, as well as proximity to College Park Shops and the Shops at Aura. Just Steps from the U of T, Toronto Metropolitan University, Major Hospitals, the Financial District, Eaton Centre, Theatres, and Countless Restaurants and Shops along Yonge Street. Various Amenities, Including Indoor Pool, Sauna, Gym, Virtual Golf, Ping Pong Room, Party and Billiards Lounge, Theatre Room, and Meeting Rooms. (id:35762)
RE/MAX Atrium Home Realty
205 - 118 Merchants' Wharf
Toronto, Ontario
Experience boutique waterfront living at Aquabella by Tridel. This thoughtfully designed 2-bedroom + den, 3-bath residence offers over 1,200 sq ft of elegant living space with a functional layout and premium finishes throughout. The open-concept kitchen is a chef's dream, featuring integrated Miele appliances, a gas cooktop, and an oversized waterfall island that anchors the living and dining area. Both bedrooms are spacious primary suites, each with its own spa-like ensuite and balcony access. A versatile den and powder room add flexibility and convenience. Enjoy resort-style amenities including a rooftop pool and terrace, state-of-the-art fitness centre, sauna, theatre, party room, and 24/7 concierge. Located right on the waterfront, you're steps to Sugar Beach, Sherbourne Common Park, George Brown College, cafés, and the streetcar. The Financial District, top hospitals, DVP, and Gardiner Expressway are all minutes away. One parking space and one locker included. (id:35762)
Ipro Realty Ltd.
3108 - 390 Cherry Street
Toronto, Ontario
Welcome to Suite 3108 at 390 Cherry Street, a rare corner gem in the heart of the Distillery District. Step into one of the most desirable layouts in the building, an expansive split 2 bed + den, 2-bathroom corner suite offering uninterrupted southwest views that truly captivate. From sunrise to golden-hour sunsets, the panoramic scenery of the lake, city skyline, and iconic CN Tower will leave you breathless every time you walk through the door. Perched high on the 31st floor, this light-filled residence features floor-to-ceiling windows, two walkouts to a generous wrap-around balcony, and an open-concept living space perfect for both relaxing and entertaining. Premium upgrades throughout include full-sized appliances, hardwood flooring, custom blinds, designer lighting. Enjoy quiet mornings or vibrant evenings on the spacious terrace, elevated above the city buzz with postcard-worthy vistas. The building offers a curated selection of amenities including an outdoor pool, rooftop terrace with BBQs, yoga studio, fitness centre, and 24-hour concierge. Live steps from the historic cobblestone streets of the Distillery District, home to boutique shops, galleries, cafes, and some of Toronto's top dining spots. With easy access to the DVP, Gardiner Expressway, Cherry Street streetcar loop, and nearby St. Lawrence Market, you're perfectly positioned for the ultimate downtown lifestyle. Urban living never looked this good. Welcome home! (id:35762)
Homelife New World Realty Inc.
Lower - 188 Olive Avenue
Toronto, Ontario
Desirable Bayview & Sheppard Home With Nice And Clean Brand New Renovation Basement Apartment With Separate Entrance. Above Grade Windows, Eat In Kitchen, 1 Bedroom, Share 1 Bathroom With the other Tenant. Hardwood Floor Throughout the bedrooms. Share Laundry with Other Tenants In the Common Area in the Basement. 3-5 Minutes Walk To The Bayview Village Shopping Mall, & Subway, Loblaw's Grocery Store, YMCA, Library, Park And Hwy 401 and More. (id:35762)
Bay Street Integrity Realty Inc.
1803 - 55 Skymark Drive
Toronto, Ontario
Excellent Location! Luxury Tr9del Condo in the High Demand North York Area. Bright & Spacious Corner Unit.3 Bedrooms , Large Living Dining Area, Formal Family Room, Laminate Flooring Through-Out, New Paint , Upgrade Bathroom. Prime Bedroom with 3 pcs. Ensuite , Two Walk-An Closet. Storage Room, Utilities Included , Move-In Condition., Two Parking Space. Included. (Furniture can be Stayed), Amenities Including In-Door Swimming, Pool, GYM Room, Party Room, Squash Court & Etc. (id:35762)
RE/MAX Crossroads Realty Inc.
2 Lytton Boulevard
Richmond Hill, Ontario
Discover Your Dream Home In The Prestigious Bayview Hill Community. Executive Residence Located Steps from Bayview Hill Community Centre, Swimming Pool, Parks, Transit. One Of The Biggest Lots On The Street. Approximately 4600 Square Feet. Professionally Interlocked Driveway And Landscape at Backyard. Bright & Functional Living Space. 5+1 Bedrooms & 6 Bathrooms Featuring 3 Car-Garage with Automatic Garage Door Openers. This Magnificent Property Wont Last Long!Five Generously Sized Bedrooms on the Second-Floor Feature Ample Space to Accommodate Multiple Family Needs, Enabling Comfort and Privacy. The Chef-Inspired Main Floor Gourmet Kitchen Is Perfect for Entertaining & Ideal for Culinary Devotees,Oversized Centre Island! Bright Family and Dining Areas. Your Serene Retreat Finished Basement Boasts Sauna Room, a New Washroom, Setting for Family and Friend Gatherings and Mirrored Wall Gym & a Bedroom for guest.Home Located within the Top-Ranking Bayview Secondary and Bayview Hill Elementary School zones. Short Walk To A Bustling Plaza, Parks & Hiking Trails, Convenient Bus Routes (id:35762)
Master's Trust Realty Inc.
310 - 1900 Simcoe Street N
Oshawa, Ontario
Furnished studio unit Situated in North Oshawa & walking distance to The University of Ontario Institute of Technology (UOIT), Durham College, public transit, parks, shops & more! RioCan Windfields shopping mall including new Costco conveniently located nearby. Convenient ensuite laundry with stackable washer & dryer. 3pc bath Building amenities include: social lounge/lobby area, concierge, meeting rooms, gym, party room, guest suites, BBQ & more! (id:35762)
Keller Williams Portfolio Realty
1506 - 111 Elizabeth Street
Toronto, Ontario
Generous 1-bedroom + den residence at One City Hall Condos featuring open-concept living, floor-to-ceiling windows, and downtown city views.This bright suite showcases gleaming hardwood throughout the main living areas, contemporary kitchen with centre island and stainless steel appliances. The functional layout includes one bedroom with ensuite and a den perfect for home office or guest room, while oversized windows flood the space with natural light creating a warm, inviting atmosphere.Residents enjoy five-star amenities including 24-hour concierge, rooftop terrace with BBQs, indoor pool, jacuzzi, sauna, dual fitness centers, party room, and guest suites. Underground parking and storage locker included.Prime location steps from City Hall, Eaton Centre, TTC subway, PATH system, Financial District, and top hospitals. Perfect for professionals seeking downtown convenience with resort-style amenities. (id:35762)
Forest Hill Real Estate Inc.
311 - 117 Mcmahon Drive
Toronto, Ontario
Great Location! Beautifully maintained 1 Bedroom + Den Layout At Opus Condos By Concord Adex! 698Sq ft with Extra Long Balcony, Minutes From Leslie Subway Station, North York General, Ikea, Fairview Mall, Restaurants & Highway, Gorgeous Amenities: 24 Hour Concierge, Sauna, Gym, Party Room, 9 Feet Ceiling. Close To Shopping, School, Highways, Mall, Subway, Public Transit. (id:35762)
Bay Street Group Inc.
Room - 384 Albert Street
Waterloo, Ontario
Furnished Private room located in prime location. Looking for University of Waterloo male student roommates. Conveniently located close to both universities.Second Floor Large Bedroom (140 sq. ft.): $656 + 15% utilities. First Floor Bedroom (110 sq. ft.): $616 + 15% utilities. Each room is single occupancy only (1 person per room, non negotiable). Shared kitchen and washroom with existing tenants. Ideal for students seeking a quiet, well-located living space. (id:35762)
Jdl Realty Inc.
3099 William Cutmore Boulevard
Oakville, Ontario
Welcome To 3099 William Cutmore Blvd In Oakville A Like New Mattamy Homes Townhome Offering 1,637 Sqft Of Stylish And Functional Living Space. This 3-Storey Home Features 4 Bedrooms And 3 Bathrooms, With 9 Ft Ceilings And Modern Upgrades Throughout. The Ground Floor Includes A Convenient Bedroom With Access To The Double Garage. The Second Floor Boasts An Open-Concept Living And Dining Room, A Beautifully Upgraded Kitchen With Quartz Counters, Stainless Steel Appliances, Breakfast Bar, Pantry, And A Walkout To A Large Balcony Perfect For Entertaining. The Third Floor Features 3 Bedrooms Including A Spacious Primary Retreat With A Walk-In Closet And A Luxurious Ensuite Complete With A Frameless Glass Shower Enclosure And Granite Countertops. All Bathrooms In The Home Are Upgraded With Granite Counters, And Luxury Vinyl Plank Flooring Flows Through The Main Living Areas With Carpet In The Bedrooms For Comfort. This Home Also Includes Smart Features Such As The Ecobee5 Smart Thermostat, Smart Light Switch And Hub Package, Whole Home Surge Protection, And A Dedicated Outlet For A Future WiFi Mesh Network. Ideally Located In One Of Oakvilles Most Desirable Communities, Youll Enjoy Easy Access To Highways 403, 407, And The QEW, Plus Nearby Plazas, Oakville Transit, Trails, And Parks. Everyday Essentials Are Minutes Away With Costco, Walmart, Loblaws, And Golf Courses Close By. Families Will Appreciate Proximity To Halton Schools, Oakville Trafalgar Memorial Hospital, Recreation Centres, And The Oakville GO Station For Commuters. A Perfect Blend Of Convenience, Comfort, And Modern Living Awaits In This Exceptional Home. (id:35762)
Right At Home Realty
34 Queen Street
Barrie, Ontario
Welcome to a beautifully renovated raised bungalow in the heart of Barrie's Codrington neighbourhood, loved for its mature trees, quiet streets, and quick access to Kempenfelt Bay. This property offers two self-contained living spaces: a 3-bedroom main level and a spacious 2-bedroom + den apartment below, each with its own laundry and entrance. perfect for extended family or added income. The modern main floor kitchen features modern cabinetry, tile backsplash, and stainless appliances. Three generous bedrooms share a new 4-piece bath with contemporary finishes. Durable flooring, pot lights, and neutral paint create a cohesive, move-in-ready feel.Downstairs, the lower suite has above-grade windows, two well-proportioned bedrooms, a flexible den/home office, and a stylish 3-piece bath. Dedicated laundry in each unit keeps spaces truly independent.Outdoors, a fully fenced yard offers privacy for play, pets, and summer gatherings, while the driveway accommodates parking for three cars. Thoughtful updates, and a practical layout make this an attractive east-end opportunity. (id:35762)
RE/MAX Crosstown Realty Inc.
17 Huddleston Court
Toronto, Ontario
Huddleston Blvd is a wonderful Semi-detached house with 4 Bedrooms in a sought after neighborhood near School. The house has renovated basement with 3 bedrooms 1 washroom & kitchen with separate entrance. The home is close to the Warden TTC station, bus and GO Station. The Both kitchen is renovated in August 2025. Basement is a Income potential. Separate laundry for basement & Main Floor. (id:35762)
RE/MAX Ace Realty Inc.
405 - 11 Wellesley Street W
Toronto, Ontario
Nestled in the prestigious Wellesley On The Park Condos, this suite is a rare gem, boasting 746 sq ft of interior living space and an impressive 9ft ceiling.Explore unparalled luxury in this stunning 2-bedroom condo, complete with a large den and flooded with natural light from expansive windows.Each of the two bathrooms is elegantly detailed, promising comfort, and opulence at every turn. The suite's temperature can be effortlessly maintained through separate thermostats, while the modern kitchen is set to inspire culinary excellence with its built-in appliances and sleek quartz countertops.The highlight of this suite is undoubtedly its massive patio. Breathtaking city views meet the eye here, providing a picturesque backdrop for entertaining or simply unwinding after a long day. But its not just the indoors luxury that will catch your eye, step outside and find yourself next to a tranquil, lush 1.6-acre park. Perfect for the morning jog or an evening stroll.The strategic location in the heart of Toronto provides easy access to universities, the Wellesley Subway, and a 24-hour supermarket. This residence is undoubtedly a perfect blend of urban convenience and natural beauty, a unique find in the bustling Toronto cityscape. (id:35762)
Bay Street Group Inc.
516 - 11 St Joseph Street
Toronto, Ontario
Bright and spacious 2 bedroom, 2.5 bathroom townhome in the heart of Toronto. Utilities are included!!!! (water, electricity and Gas heating all included) Bedrooms are upstairs, and each bedroom has an ensuite bathroom. Each tenant will get his/her individual bathroom. Guest bathroom is downstairs with a large living room. total living space over 950 square feet. An extra storage room under the stairs. Amenities in the building are well maintained at Roof with great downtown views. Party room with pool table. Right next to UofT campus. Walking distance to all downtown attractions. (id:35762)
Bay Street Group Inc.
2611 - 155 Yorkville Avenue
Toronto, Ontario
Sophisticated, upscaled FURNISHED one-bedroom studio in the coveted Bloor-Yorkville area. This sun-drenched residence features a bright, open-concept layout with premium finishes and a modern kitchen equipped with integrated stainless steel appliances. Enjoy stunning south-facing views of the CN Tower. Its unparalleled location places you steps from the subway, U of T, the ROM, high-end shopping, fine dining, and major office towers. (id:35762)
Bay Street Group Inc.
43 - 11 Harrisford Street
Hamilton, Ontario
Welcome to this beautiful UPGRADED 3+1 Beds, 1.5 Washroom townhome in East Hamilton! Easy Access to Red Hill Parkway, QEW and close to public schools. Spacious living room with HARDWOOD flooring , 11Ft ceiling and sliding patio doors leading to the FENCED yard. Fans in every room! FINISHED Basement that can be used as office space or rec room. Recently RENOVATED 3 Pc washroom. Newly installed Pot Lights in the basement. Under warranty NEW Furnace with Humidifier. Aircon & HWT all Upgraded in 2022. Separate 8 seater Dining Space. OPEN CONCEPT Kitchen with UPGRADED CABINETRY providing ample storage space. Plenty of sunlight during the day. Located in a family friendly neighbourhood in a safe CUL DE SAC street. Come and visit this one of a kind upgraded unit in the neighborhood. (id:35762)
Right At Home Realty
Main - 67 Northgate Drive
Bradford West Gwillimbury, Ontario
Client RemarksRenovated 3-Bedroom, 2-Bathroom Bungalow in Prime Location! This beautifully updated home features a modern kitchen with elegant granite countertops, an oversized island, and a breakfast bar, perfect for both everyday living and entertaining. The main level showcases hardwood floors and a seamless walk-out to a spacious deck and large, flat backyard. Additional features include a gas line roughed in for BBQ and four installed security cameras for added peace of mind. Located in a highly desirable and convenient neighbourhood. Backyard is shared between Owner and Tenant, Tenants pay 2/3 of the all uilities costs. (id:35762)
Bay Street Group Inc.



