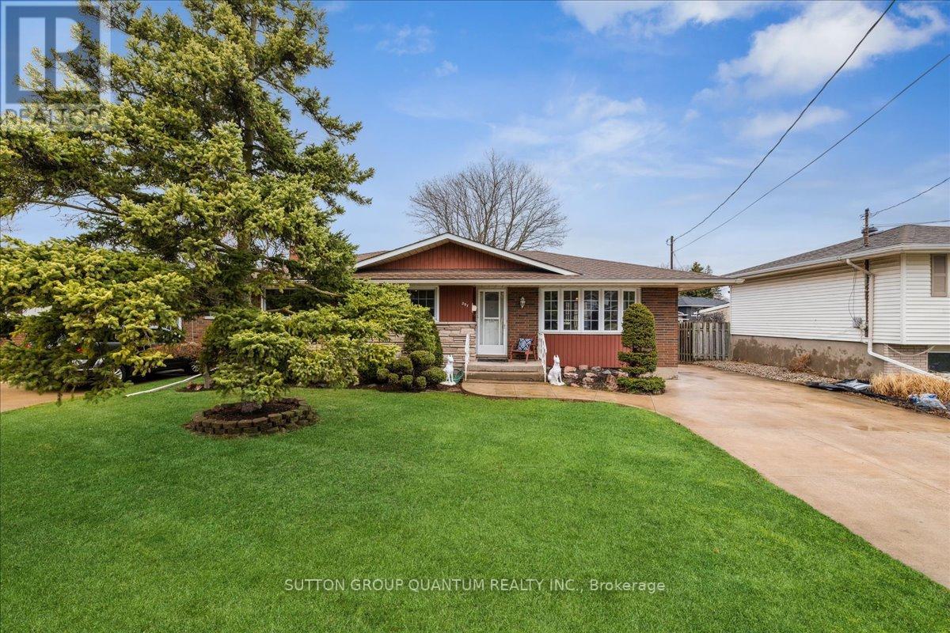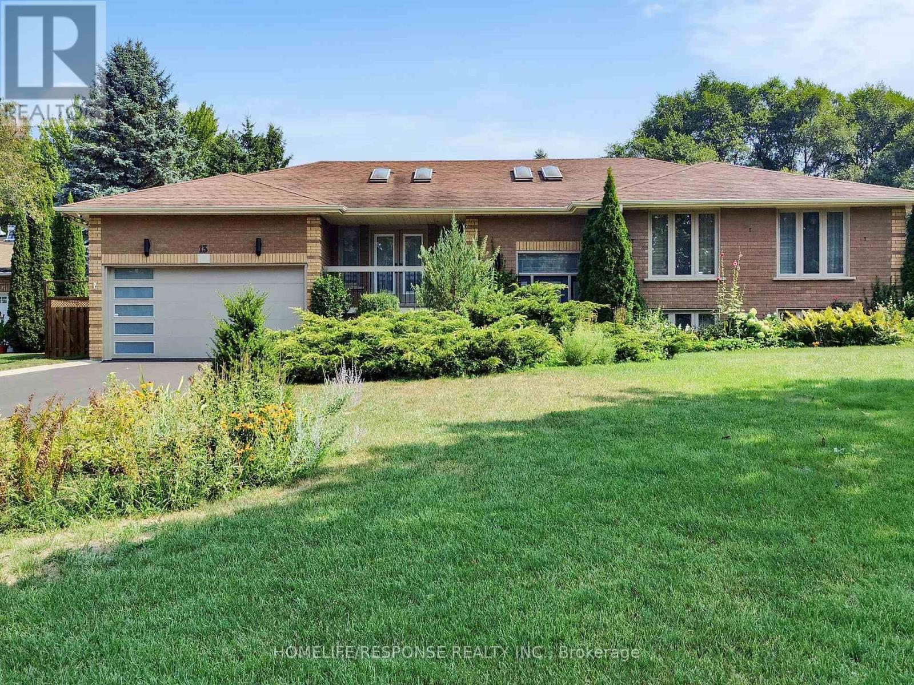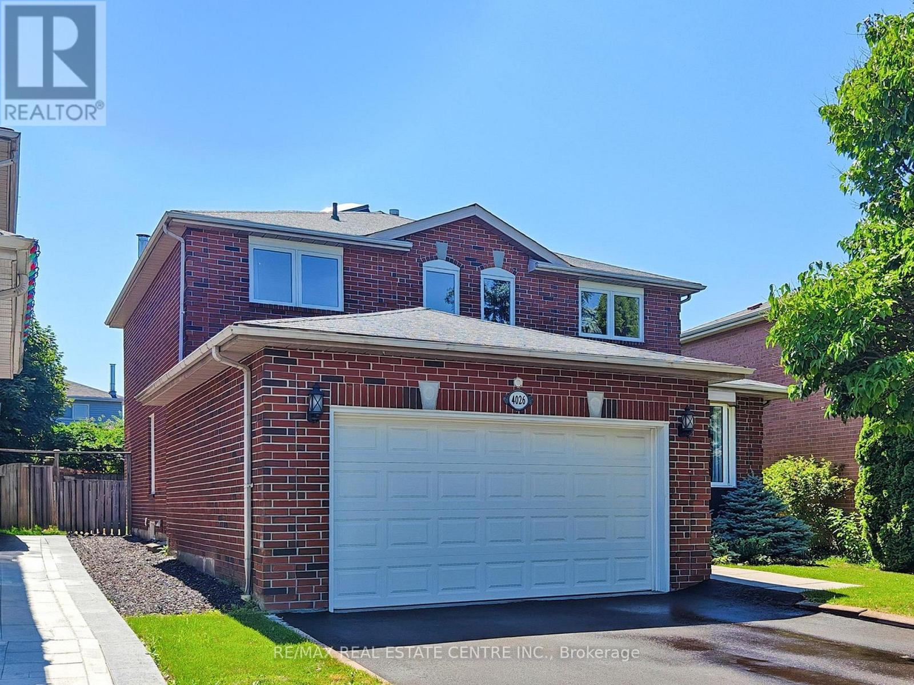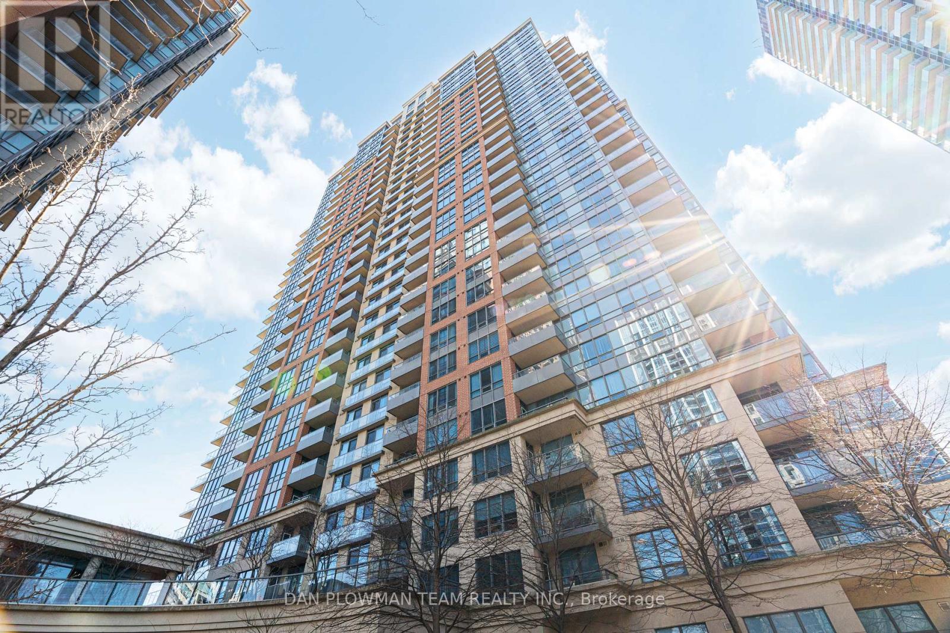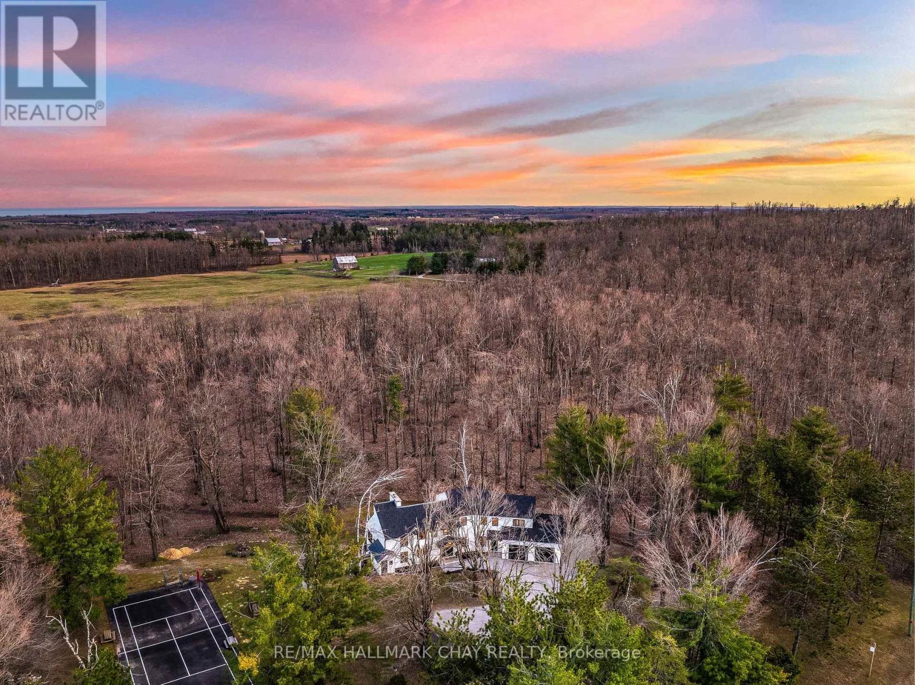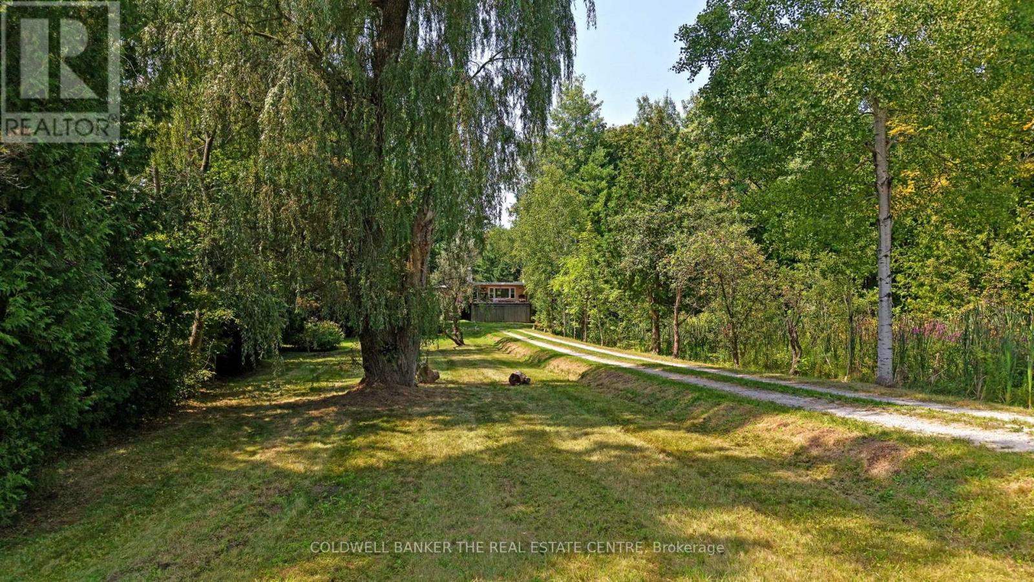297 Lakeshore Road
St. Catharines, Ontario
Welcome to the charming neighbourhood of Port Weller! Known for its stability, growth, & close proximity to the lake, this area is perfect for active families who love the outdoors & everything this lakefront community has to offer. This solid brick bungalow, feat. 3 beds & 2 baths, greets you with an extra-long driveway & beautifully landscaped gardens. It has been lovingly maintained by its original owners over the years.Recently repainted throughout (2025), & with new kitchen cabinets installed in 2010, this home is move-in ready & suitable for a variety of buyers. The finished basement, complete w/ bedroom area, large walk-in closet, full bathroom, & rec room, offers great potential as a nanny suite or ideal living space for a teenager or young adult. Outside, a spacious 25 x 12.5 ft insulated garage will delight collectors & hobbyists. A large outdoor dining area, complete w/ protective awning, provides the perfect setting for summer BBQs & entertaining family & friends.Overlooking a 16 x 34 ft in-ground pool recently refinished fall 2024 (sandblasted, painted, & new coping)this home offers ample space for enjoyment & relaxation. Well-built bungalows like this one are rare, offering endless possibilities for renovation, living, or creating your dream home. This unique property combines the tranquility of a family-friendly neighbourhood with the convenience of nearby amenities, shopping, &transportation. Its also w/in walking distance of the renowned Sunset Beach, where you can enjoy 1,200 feet of sandy shoreline & some of the most breathtaking sunsets in Ontario. For outdoor enthusiasts, biking along the Welland Canal & hiking through the Malcomson Eco Park are just moments away. Only 8-min drive to Port Dalhousie Harbour & Lakeside Park Beach, where you will find restaurants, ice cream shops, historic carousel, & beach volleyball courts. With so many fantastic features to explore, this property must be seen in person to truly appreciate all it has to offer! (id:35762)
Sutton Group Quantum Realty Inc.
124 Mcelroy Road E
Hamilton, Ontario
This charming 2-storey home in a desirable Hamilton pocket is bursting with potential. Whether you're a first-time buyer ready to plant roots or an investor looking to unlock hidden value, this property is your canvas. Offering 3+1 bedrooms, 2 baths, and a generous 46.9 x 100 ft lot, there's space to grow, create, and reimagine. Enjoy the quiet comfort of a family-friendly neighbourhood with close proximity to schools, parks, transit, and shopping. Recent updates include furnace (2021) and roof (2018). Bring your vision this is opportunity knocking! (id:35762)
RE/MAX Hallmark Realty Ltd.
13 Dolan Drive
Caledon, Ontario
This beautifully maintained quality bungalow site on a quiet court in Palgrave and is surrounded by fantastic landscaping and perennial gardens. The home features a cathedral ceiling in the living room with a skylight, three walkouts on the main floor, hardwood flooring in most areas, hardwood stairs, and updated bathrooms. The finished basement offers a recreation room with fireplace, gym and laundry area with garage access, while outside you'll find a large interlock patio, outdoor dry sauna, garden shed, and a fully fenced yard. Recent upgrades include a newer washer and dryer, stove (2024), tankless hot water tank (2024), and garage door (2024). Tastefully decorated and filled with pot lights, this bright home shows true price of ownership and is move in ready at a super value. (id:35762)
Homelife/response Realty Inc.
Lower - 155 Hope Street
Toronto, Ontario
Bright and spacious renovated bachelor basement suite in a fantastic location! This recently upgraded home features high basement ceilings making this rental a rare find. The open-concept layout feels both functional and inviting.The well-appointed kitchen comes equipped with a gas stove, ample counter space, and plenty of storage perfect for everyday living. Shared laundry is conveniently available, and all utilities plus internet are included. Located on a quiet street in the vibrant Corso Italia community. Steps to St. Clair streetcar, a wide variety of dining options, cafes, shops and parks. (id:35762)
Royal LePage Real Estate Services Ltd.
4026 Renfrew Crescent
Mississauga, Ontario
Welcome to this impeccably maintained 2215 sq. ft. Great Gulf "Oakwood" model, ideally situated on a quiet, sought-after crescent! This 4-bedroom home offers 5-car parking, a spacious family room with walkout to a beautifully landscaped 50-ft wide yard and much more! Thoughtful updates include: all flooring and stair repairs (2008), full kitchen renovation (2011), all bathrooms (2016), windows (2014), backyard deck (2019), and a professionally finished basement (2024) for added living space. Enjoy year-round comfort with a high-efficiency furnace & A/C (2010), humidifier (2014), CO2-compliant water heater for basement use, garage door (2018). Freshly painted and truly move-in ready! Located just minutes from major highways (403, 407, QEW, 401), Clarkson and Erindale GO stations, and top-tier shopping at Erin Mills Town Centre and Square One. With highly rated schools and a vibrant, family-friendly community, this home offers the perfect blend of convenience, comfort, and lifestyle. (id:35762)
RE/MAX Real Estate Centre Inc.
2045 - 35 Viking Lane
Toronto, Ontario
Looking For Your Chance To Get Into The Market - Here It Is! Welcome To Tridel-Built Nuvo At Essex Building. Walk Into This Beautifully Bright, South-Facing Condo Offering Sweeping Views Of The CN Tower And Downtown Skyline. This 1-Bedroom, 1-Bathroom Gem Boasts Floor-To-Ceiling Windows That Flood The Space With Natural Light All Day Long . Perfect For Professionals Or Couples, This Stylish Urban Retreat Combines Comfort With An Unbeatable Location. Enjoy Open-Concept Living, A Modern Kitchen-With A Large Island, Great For Entertaining Or Casual Meals, With Two Private Juliette Balconies To Let That Beautiful Sunshine And Breeze In. The Primary Bedroom Offers Ample Space And Wall To Wall Closets To Fit All Of Your Belongings. The Building Provides All Amenities To Accommodate Any Lifestyle, 24-Hour Concierge, Gym, Indoor Pool , Golf Simulators, Ping Pong And Billiards Room, Large Party Room, Outdoor Terrace And BBQ Area And 5 Guest Suites. Prime Location For Transit With Kipling Subway Minutes Away, GO Train, All Major Artery Highways For Easy Convenience To Get Anywhere. Walk To Your Favourite Restaurants And Grocery Stores , Or Drive A Quick 10 Minutes To Sherway Gardens And Other Big Box Stores. This Unit And Buildings Has Everything You Need And More! (id:35762)
Dan Plowman Team Realty Inc.
1359 Old Barrie Road E
Oro-Medonte, Ontario
Highest Quality From Top To Bottom Over 5000SqFt Of Available Living Space, South Western Exposure Backyard. One Of A Kind "It Factor" Family Home on 37.83 Acres Surrounded By Forest! Fine Finishes Evident In Every Room With Top Notch Tastes Throughout. Main Level Features Gleaming Engineered Hardwood Floors, & Large Windows Allowing Tons Of Natural Sunlight & Picturesque Views. Chef's Kitchen With High End Stainless Steel Appliances Including Fulgor Milano Dual Gas Stove & Bosch Dishwasher ('22), Centre Island W/ Quartz Counters, & Wet Bar. Conveniently Combined With Dining Area Featuring Walk-Out To The Covered Wood Deck ('22) Overlooking Backyard! Gorgeous Living Room With Propane Fireplace Insert & Vaulted Ceilings With Wainscoting Easily Flows Into Sunroom & Office. Mudroom Features Heated Flooring, Access To Garage, Powder Room, & Laundry Room! Upper Level Boasts 4 Spacious Bedrooms, Primary Bedroom With Walk-In Closet, 3 Pce Ensuite Including Heated Flooring, Double Vanities, & Walk-In Shower! 2nd Bedroom With 3 Piece Ensuite, In Floor Heating, & Walk-In Closet! 2 Additional Bedrooms Perfect For Guests To Stay & 4 Pce Bathroom With In Floor Heating! Two Separate Basements Each Accessible From Main Level With In-Floor Heating & Separate Entrances. Main Basement Has In-Law Potential With Kitchen Cabinets Available, Bedroom, Living Area With Wood Fireplace Insert, & Additional Storage Space! Perfect For Additional Income Or Extended Family To Stay. Second Basement With Spacious Rec Room & W/O To Entertainers Dream Backyard With Landscaping & Interlocked Patios & Walk-Ways ('24). Plus Huge Tennis / Pickle Ball Court! Bonus Detached Garage / Workshop & Garden Shed! Fully Finished 662 SqFt Attached Garage With Heated Flooring, 12Ft Ceilings, & 10Ft Doors. New Septic (21). Well ('19). 200 AMP service + 100 AMP Pony Panel. New Hydronic Furnace ('22). Most Windows & Doors Replaced ('22). Full Roof Ice Shielding & Shingles ('22). 10 Mins To Orillia & 20 Mins To Barri (id:35762)
RE/MAX Hallmark Chay Realty
15600 Weston Road
King, Ontario
Nature Retreat in Happy Valley 5 Acres on the Oak Ridges Moraine Tucked at the end of a long, private driveway, this 5-acre property in Happy Valley is a rare sanctuary for those who value peace, privacy, and connection to nature. Surrounded by mature forest and trails, it feels worlds away yet remains just minutes from town. The land features a natural stream that, with cultivation, could once again flow throughout the property, bringing life, movement, and ecological richness back to the landscape. There is also a natural basin where a pond once thrived an exciting opportunity to breathe life back into this feature and restore it as a vital lotic ecosystem while being a beautiful tranquil water element, flowing into the larger ecosystem of the Oak Ridges Moraine for all the lands, farms, animals, and wildlife, while enhancing the property's serene beauty. Mature trees, winding trails, and untouched forest create a haven for wildlife and a quiet escape for you. The land has been carefully maintained to preserve its resources, offering the perfect balance of seclusion and possibility. Whether you dream of restoring the stream and pond, creating a special retreat, or simply enjoying the trails and forest as they are; living in Ontario's most treasured natural settings makes the possibilities endless and perfect for the rest of your life, retiring into nature and regenerating into unimagined opportunities. Happy Valley is renowned for its rolling terrain, lush greenery, environmental importance, and commitment to conservation. With room for both the surrounding nature and your special new home, you can unplug, recharge, and live by any direction the rhythm of nature takes you while still enjoying the convenience of nearby schools, shops, and the feeling of community, familiarity, and a slower pace of life compared to larger cities. Selling for Land Use ONLY. Pond photos are from previous years, included to highlight what the property can once again become. (id:35762)
Coldwell Banker The Real Estate Centre
303 Durham Court
Oshawa, Ontario
Welcome To 303 Durham Crt! This Fully Renovated 3 Bedroom, 2 Bath Home Is Nestled On A Quiet Court In A Highly Sought-After Oshawa Location. Featuring Modern, Top-To-Bottom Upgrades, This Home Is Sure To Impress Both Families And Professionals Alike. The Bright And Spacious Living Room Showcases A Stylish Accent Wall And A Large Bay Window, Creating An Inviting Space Filled With Natural Light. The Custom Kitchen Offers Sleek White Cabinetry, Quartz Countertops, A Striking Backsplash And Stainless Steel Appliances. The Open-Concept Dining Area With A Walk Out Leads To A Private Backyard Oasis Backing Onto Serene Greenery - Perfect For Entertaining Or Unwinding After A Long Day. Enjoy The Elegance Of Vinyl Flooring Throughout, Along With A Finished Basement Complete With Kitchenette And 3-Piece Bath, Ideal For A Nanny Suite, In-Law Suite, Or Additional Living Space. Prime Location: Close To Top-Rated Schools, Beautiful Parks, Oshawa Centre, Restaurants, Shopping, GO Transit, And Hwy 401 - Everything You Need Is Just Minutes Away! (id:35762)
Royal LePage Signature Realty
2812 - 470 Front Street W
Toronto, Ontario
Spacious 2-Bedroom Corner Suite at The Well Prime Downtown Toronto Location. This bright and airy 2-bedroom, 2-bath corner suite at The Well, Torontos most dynamic new urban village, offers 916 sq. ft. of modern living with unobstructed south-facing views. The suite boasts a private balcony, soft-close cabinetry, quartz countertops, integrated appliances, in-suite laundry, and a dedicated parking spot.Residents enjoy a suite of world-class amenities, including a rooftop pool and sundeck, BBQ terrace, fitness and yoga studios, social lounges, business suites, guest suites, and 24/7 concierge services.Located at Front & Spadina, The Well offers unmatched walkability, with on-site retail and dining, and easy access to the TTC, Union Station, PATH network, waterfront, and the Financial District. Experience the ultimate in downtown Toronto urban living, combining style, convenience, and vibrant community energy. (id:35762)
Royal LePage Vision Realty
213 - 200 Stinson Street
Hamilton, Ontario
Wonderful loft space with so much exposed brick. This 3 level apartment is deceptive. It's1141 sq feet of space with one level for the living room, one for the kitchen/Breakfast area and an open bedroom in the lower level. Walls on all three floors have beautifully coloured deep hued brick. You have 15 foot ceilings over the living and kitchen levels. There's a spacious 2 pc bath next to the living room and an amazing nook/office/den overlooking the kitchen. A fully functioning kitchen with island, granite countertops and a unique concrete and ceramic tile mixed floor. The Breakfast nook has a walkout to the balcony, and best of all, the balcony has steps down to the parking. So easy to bring in your groceries through your own rear door. The lower level is the bedroom with 2 nooks for storage, makeup tables, and a huge utility/walk in closet and laundry room. It amounts to amazing storage. This apartment has it all. A must see. (id:35762)
Royal LePage Meadowtowne Realty
531 Sandbrooke Court
Waterloo, Ontario
3600 Sq. Ft. of Finished living space is well defined in this 4-Bedroom, 4-Bathroom Family Home on a Quiet Cul-de-Sac in the very sought after Upper Beechwood Neighbourhood in Waterloo. Welcome to your dream home nestled on a peaceful court, this spacious home offers exceptional living for families who value family space, privacy, community, and a great central location. Inside you will find a bright and functional main floor featuring a dedicated front home office, large main floor laundry, and generous living and dining areas. The kitchen is perfect for entertaining, boasting beautiful countertops and an open view of the two eat in kitchen areas and a large family room with a fireplace. A formal dining room and living room that flows with natural light from front to back. Upstairs, you'll find four generously sized bedrooms, including a spacious primary suite with a walk-in closet and spa-like ensuite bath to relax in. The fully finished basement adds so many options for your living choices. Such as a large rec room, a fifth bedroom or second office, games room or an exercise room. It has a large full bath as well. Double-car garage and 6 driveway parking spaces Mature trees (apple and cherry as well), and landscaped yard with a beautiful Fishpond and waterfall. Ample patio space, plenty of storage inside and out. Access to exclusive Beechwood community amenities including pools, tennis courts, and clubhouses (membership required) Minutes to Uptown Waterloo, and both University of Waterloo and Wilfrid Laurier University as well as public and private schools. Close to The Boardwalk shopping, Grey Silo golf course, RIM Park, and scenic walking trails. Public transit and major LRT and expressway access routes are all minutes away. (id:35762)
RE/MAX Icon Realty

