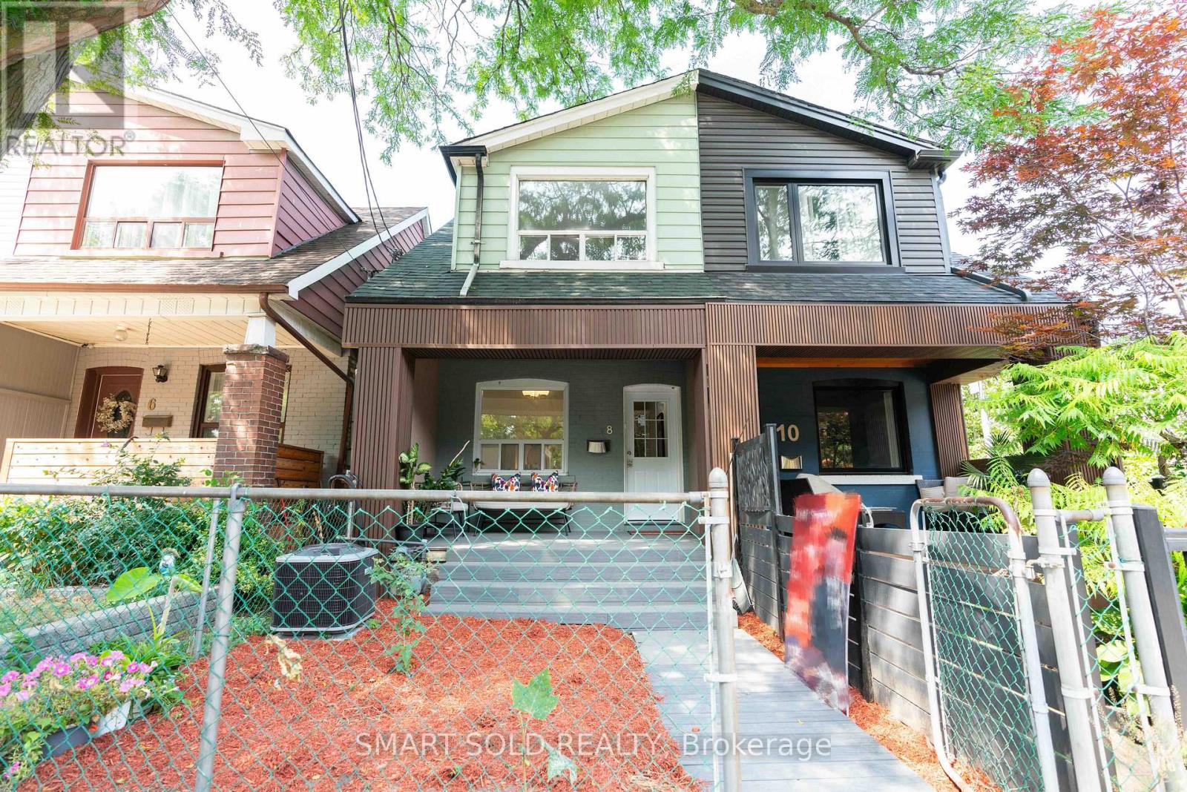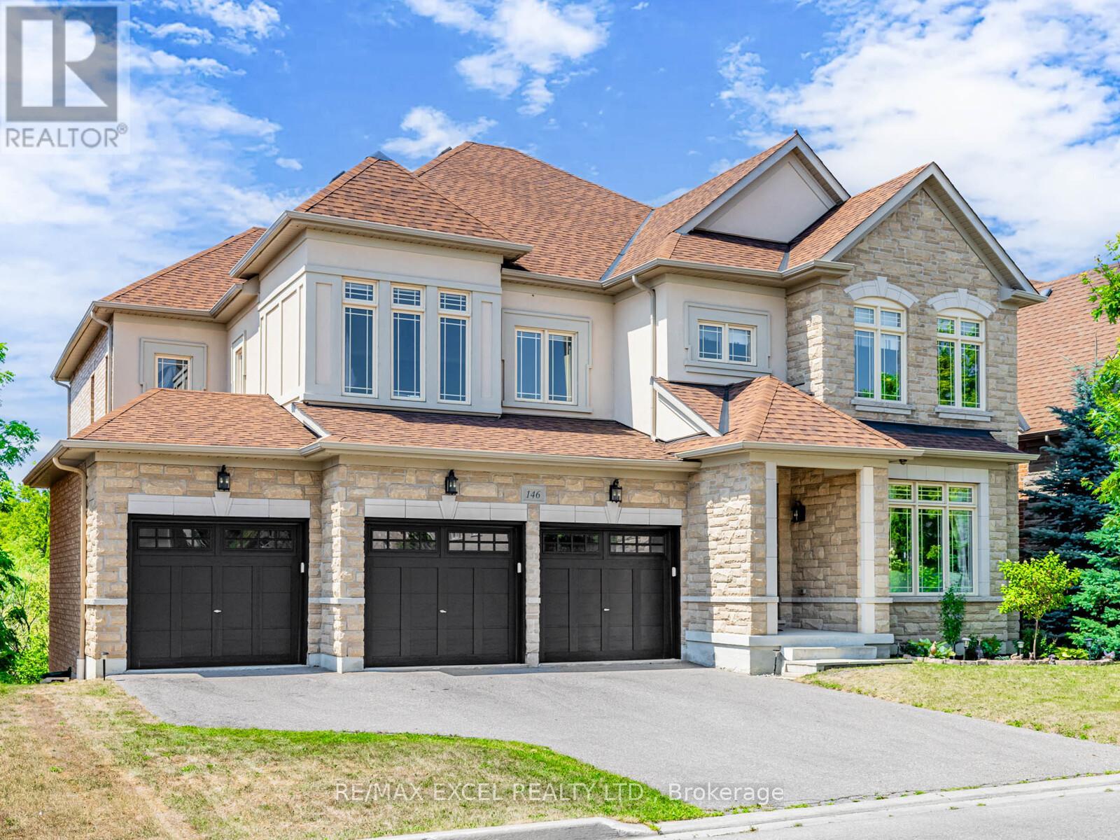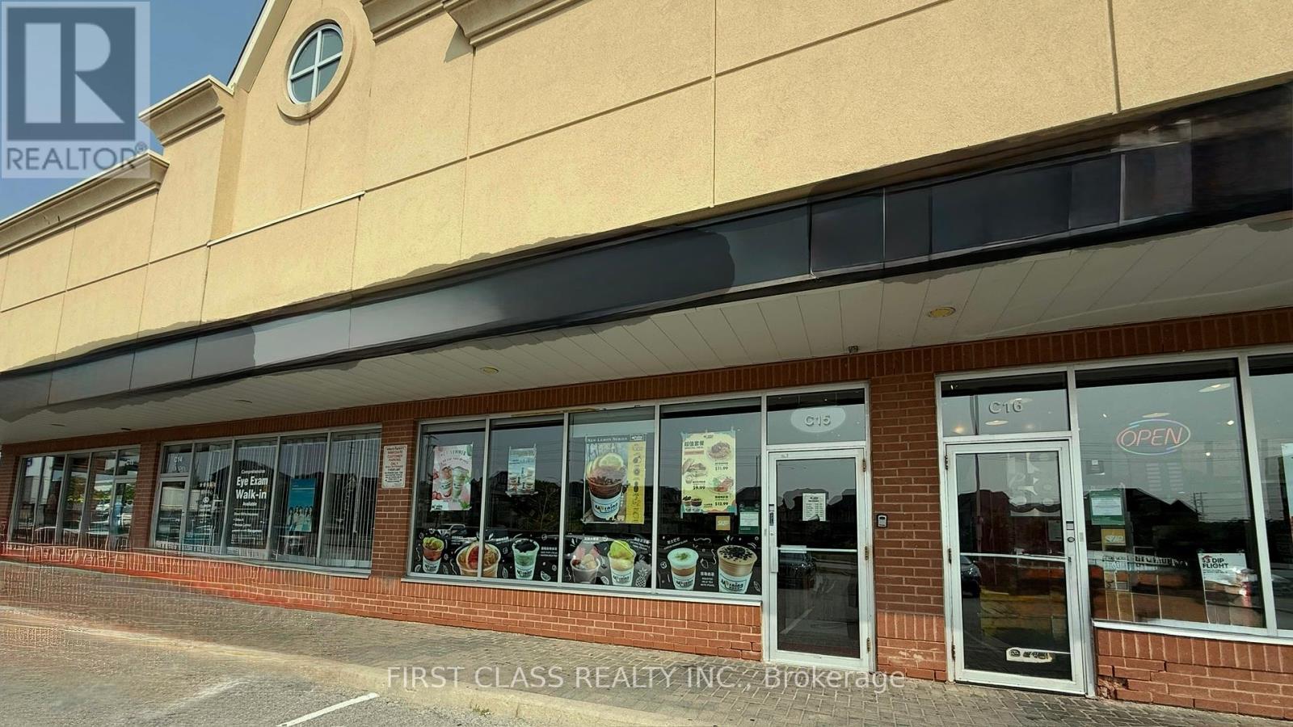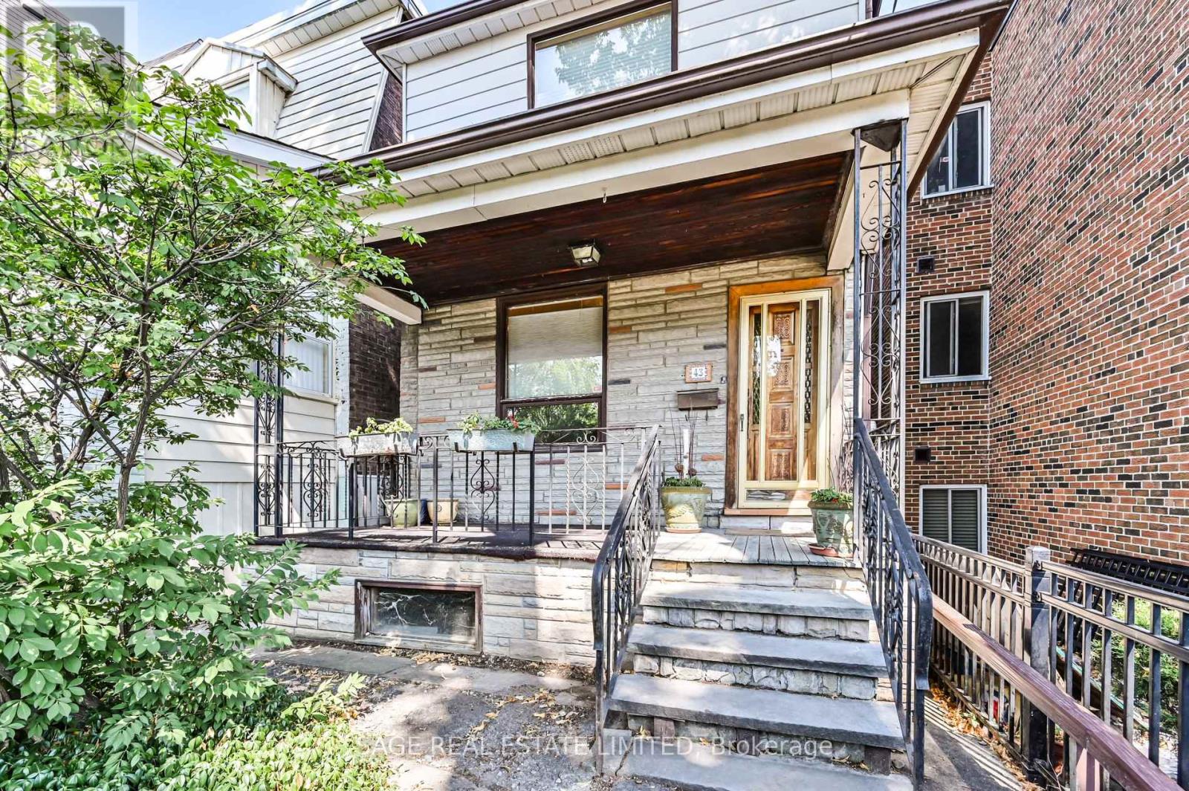8 Hanson Street
Toronto, Ontario
Welcome ToThis Gorgeous And Beautifully Newly Renovated 2 Storey Semi In A Desirable Area. It Features 3 Bedrooms, 3 Bathrooms. Finished Basement Features 4 Pieces Washroom And Separate Entrance. Multiple Transit Lines, Great School And Cool Shops, Cafes And Restaurants Are All Within A Few Minutes Walk. Monarch Park, Green Space With A Pool And Off-leash Area Just Across The Street. Minutes To DVP, Short Ride To Downtown Toronto And To The Beach. New Air Condition(2025), Fresh painting(2025) , Newly Renovated Bathrooms And Kitchen(2025).Don't Miss Out On This Home That Combines Functionality, Style And Location. (id:35762)
Smart Sold Realty
40 Laurentian Lane
Orillia, Ontario
Welcome to this well-maintained 3+1 bedroom, 1.5 bathroom home located on a quiet street in Orillias desirable West Ward.This property features a large entranceway with convenient inside access to the garage, generous-sized bedrooms, and a fully finished basement offering additional living space with in-law suite potential. The deep garage includes certified wiring for an EV charger (existing Tesla charger not included) and room for parking, storage, and a practical work area. A newer roof adds peace of mind.Enjoy the fully fenced yard complete with a large two-tiered deck, perfect for entertaining or relaxing outdoors.Ideally situated close to Homewood Park, Highway 11 & 12, schools, and shopping, this home offers both practicality and location. (id:35762)
Simcoe Hills Real Estate Inc.
Basement - 8 Fairlawn Avenue
Markham, Ontario
Newer Renovated 2 Bed Room Basement. Direct Entrance from Garage. Located On Prestigious Berczy Community. Close To High Ranking Schools. Fridge, Stove, Washer/Dryer. Include All Utilities. (id:35762)
Smart Sold Realty
146 Upper Post Road W
Vaughan, Ontario
An extraordinary 5+2 bedroom, 5 bath executive residence showcasing over 7,000 sq ft of refined living space, including a finished walk-out basement, on a premium ravine lot. The grand 9 ft foyer opens to a formal living room with 9 ft ceiling and an elegant dining room soaring to 12 ft, seamlessly served by a butlers servery. The designer kitchen is a true statement, appointed with a 48" gas range, 53" built-in fridge, oversized island, custom cabinetry, and granite countertops. A bright breakfast area offers direct walkout to an expansive deck overlooking the ravine. 12 ft ceilings carry through the kitchen, breakfast, and family room, anchored by a striking stone fireplace and a wall of large windows with serene ravine views. A main floor office, laundry, and direct 3-car garage access enhance functionality. Upstairs, a circular hallway with open views to the main floor below creates an architectural focal point. 5 bedrooms with 9 ft ceilings include a lavish primary suite with double-sided fireplace, sitting area, spa-inspired 6 pc ensuite, large walk-in closets, and windows overlooking the ravine. Additional bedrooms are complemented by semi-ensuite baths. The finished walk-out basement is tailored for entertainment, showcasing a theatre and recreation room with 9 ft ceilings, childrens play area, and a guest/nanny suite. Premium finishes throughout include hardwood floors, hardwood staircase, pot lights, and designer lighting. A spacious deck and tranquil ravine backdrop complete this rare offering, ideally located near parks, shopping, transit, and amenities. (id:35762)
RE/MAX Excel Realty Ltd.
3811 - 28 Interchange Way
Vaughan, Ontario
Welcome to Grand Festival Condos The Landmark Towers of South VMC! Step into luxury urban living in this brand new One bedroom suite by Menkes. Located in the heart of the emerging South VMC, this bright and modern unit offers a thoughtfully designed layout with split bedrooms, two full baths, and two expansive balconies. With soaring 10-foot ceilings, laminate flooring throughout, and floor-to-ceiling windows, this space is flooded with natural light and perfect for both relaxing and entertaining. The open-concept kitchen features sleek quartz countertops, stainless steel appliances, and high-end cabinetry with extended upper cabinets for added storage. Don't miss your chance to live in the heart of it all book your viewing today. Located At The Intersection Of Highway 7 And Highway 400, This High-Rise Suite Offers Exceptional Connectivity With Easy Walking Access To Seven Major Transit Options, Including The VMC TTC Subway Station (Line 1), Viva Orange And Viva Purple Rapid Buses, Zum Transit, And York Region Mobility On-Request. Don't Miss The Opportunity To Lease This Exceptional Unit In One Of Vaughan's Most Desirable And Connected Developments! (id:35762)
Bay Street Integrity Realty Inc.
C15 - 1480 Major Mackenzie Drive
Richmond Hill, Ontario
Thriving Modern Café in Prime York Region Location. Step into ownership of a modern, stylish café with a strong and loyal customer base. Perfectly positioned near Hwy 404 and Major Mackenzie, one of York Regions busiest intersections, this business enjoys outstanding street exposure, abundant surface parking, and seamless accessibility. Nestled in a vibrant plaza surrounded by established residential communities and anchored by powerhouse tenants such as RBC, FreshCo, and Tim Hortons, this café is primed for continued success. A rare turnkey opportunity for owner-operators or investors looking to acquire a profitable, well-established business in a high-traffic, growing area. (id:35762)
First Class Realty Inc.
43 Eaton Avenue
Toronto, Ontario
Builders, investors, and laneway home enthusiasts. this one is special. Sitting on a deep 20 x 123 ft lot just steps to Pape and Danforth, this detached home offers rare rear laneway access, a 2-car garage, and eligibility for a laneway house under Toronto's Changing Lanes program (see attached report). The garage is accessible not just by the laneway but also from Gertrude Pl., making it bright, safe, and highly functional. This 3 bedroom, 2 bathroom home is being sold in "as is, where is" condition, and is an excellent opportunity for a rebuild or renovation. Located on a picturesque treelined street, in a vibrant, walkable neighbourhood with everything at your fingertips - from shops and restaurants along the Danforth, to Pape Station just minutes away, Langford Parkette around the corner and Withrow Park only a 10 minute walk. Families will appreciate the sought-after school catchment: Wilkinson Jr. P.S. and Riverdale Collegiate Institute. This is a rare lot in an unbeatable location with the kind of rear yard potential that's increasingly hard to find in the city. (id:35762)
Sage Real Estate Limited
3817 - 82 Dalhousie Street
Toronto, Ontario
CentreCourt's Stylish 2 Bedroom Residence which Offers a Perfect Blend of Comfort and Convenience in Toronto. Located Amidst an Array of Surrounding Attractions, Residents Can Explore the Vibrant Downtown Scene with Ease.Enjoy Proximity to Iconic Landmarks Such as St. James Park, Massey Hall, and the Bustling St. Lawrence Market. Indulge in Culinary Delights at Nearby Restaurants, Cafes, and Bars, or Take a Leisurely Stroll Along the Picturesque Streets of the Historic St. Lawrence Neighborhood. With Easy Access to Public Transportation and Major Thoroughfares, Including the Dundas Subway Station and Queen Street, the City Is Yours to Discover from This Prime Location. Experience the Dynamic Energy of Downtown Toronto While Enjoying the Comfort and Convenience of Living Here! (Pictures taken from other unit with same floor plan, same interior design color, only different floor level) (id:35762)
Avion Realty Inc.
2605 - 15 Queens Quay E
Toronto, Ontario
Pier 27 Tower w/ Clear Water View. This Is A Waterfront Oasis In The Downtown Core. 1 Bedroom + Den, Over 780 Sq.Ft. Of Living Space (585+197 Balcony) Open Concept Living/Dining With 9Ft Ceilings, This Is An Exceptional Unit With Many Upgrades Such As A Fully Upgraded Kitchen With Quartz Countertops, Built-In Stainless Steel Appliances & Potlights. Floor-To-Ceiling Windows Provide Bright Sunshine & Stunning Lake, City & CN Tower Views. Huge Balcony w/ Access From Both Living Room & Bedroom, Perfect For Enjoying Morning Coffee or Late Glass of Wine. Ensuite Security System, Fibre Optic High Speed Internet Service Available, Steps To Everything! Union Station, TTC, GO, Financial Core, Leafs/Raptors/Jays Games, Island Ferry & Many More Amenities. Easy Access Gardiner & DVP. (id:35762)
Prestigium Real Estate Ltd.
4809 - 2221 Yonge Street
Toronto, Ontario
Gorgeous Tastefully Upgraded Never Lived In Brand New Luxury Condo Suite In High Demand Upscale Bldg In One Of The Best Midtown Locations! Much Desirable Large "Milan" Model! Spacious & Bright Liv. Rm W/W-Out To Huge Wrap Around Balcony! Open Concept Din. Rm, Modern Upgraded Kit. W/S-S Appl., Quartz Counter & Breakfast Bar! 2 Large Bedrooms! Upgraded Lam Fl Throughout! Floor To Ceiling Windows With Breathtaking Unobstructed Panoramic View! (id:35762)
Prestigium Real Estate Ltd.
1202 - 633 Bay Street
Toronto, Ontario
Discover urban living at its finest in this beautifully renovated 1-bedroom plus solarium condo at the prestigious Horizon on Bay. Offering approximately 631 square feet of bright and functional space, this unit is perfect for professionals or couples seeking a dynamic city lifestyle.The thoughtfully designed layout includes a sunlit bedroom and a generous solarium with a sliding door ideal for a home office or creative studio. The open-concept living and dining area is enhanced by modern laminate flooring, while the upgraded kitchen provides both style and practicality. A full 4-piece bathroom, in-suite laundry, and included appliances (fridge, stove, dishwasher) complete the suite.Move-in ready and designed for comfort, the rent conveniently covers all utilities: heat, hydro, water, and central air conditioning delivering excellent value in one of Torontos most sought-after neighborhoods. Residents of Horizon on Bay enjoy an impressive range of amenities including a 24-hour concierge, rooftop garden with BBQs and hot tub, indoor pool, fully equipped fitness centre, sauna, squash court, half basketball court, and visitor parking.Located in the vibrant Bay Street Corridor with a near-perfect Walk Score of 99, you're steps from Dundas Subway Station, Eaton Centre, TMU, Toronto General Hospital, SickKids, and the Financial District. Enjoy proximity to cultural hubs like Queens Park and Nathan Phillips Square, as well as an endless array of restaurants, cafes, shops, and nightlife.This exceptional suite blends contemporary finishes, top-tier amenities, and an unbeatable location everything you need for the ultimate downtown Toronto lifestyle. Don't miss this opportunity *schedule your private viewing today!* (id:35762)
Regal Realty Point
126 Blue Dasher Boulevard
Bradford West Gwillimbury, Ontario
An Entertainers Dream Home! Serious WOW factor! This home is a showstopper and a must see!! Over $150,000 spent in quality upgrades throughout. Owned by one family since 2010, a true sense of pride of ownership is evident from the moment you see the stunning 2 storey exterior stone & brick façade. Set on a wide 36.09x114.83 foot south-facing lot with 4 bedrooms & 3 baths. Many thoughtful expensive upgrades throughout, see extensive list for all the details! Built by the renowned Great Gulf homes, this home boasts the Primrose model a much preferred layout. If you are looking for your forever family home well look no further! This is more than a home - it's a place to grow, connect, and create lasting memories. An outdoor playground for all ages your guests will never want to leave! No need for a cottage when you can relax with family & friends in the stunning outdoor oasis. Gorgeous 15x25 full-sized heated elevated in-ground salt water pool with cabana & a 2-piece bath. Custom built-in BBQ center with Napoleon built-in grill & a Kamado charcoal grill/smoker with granite countertop. Large patio with a 10x12 steel coated gazebo for al fresco dining. Separate seating area for after dinner drinks or a tranquil spot to enjoy your morning cup of coffee (perfect for all 4 seasons). A chefs dream kitchen! The true heart & hub of the home! The large modern renovated kitchen will entice any chef to get cooking with a walk-out to the backyard. A HUGE 10' Centre Island with granite countertops, with a built-in beverage fridge, ample storage & electrical outlets with USB charging on both ends of the Island. Maple cabinetry, Caesar stone countertops, Full height 2 door pantry & Calcutta white marble backsplash. The family room features a gas fireplace, Cathedral ceilings, with a home theatre like no other! High Definition HDMI rear wall mounted projector with a custom ceiling hide-away enclosure, rear in-wall & front wall mounted speakers Great space for family movie nights! (id:35762)
Chestnut Park Real Estate Limited












