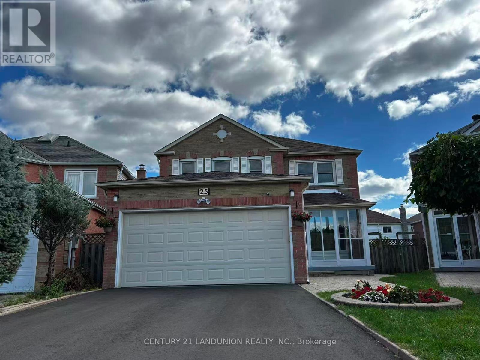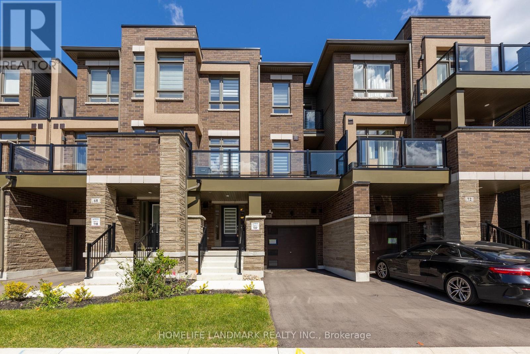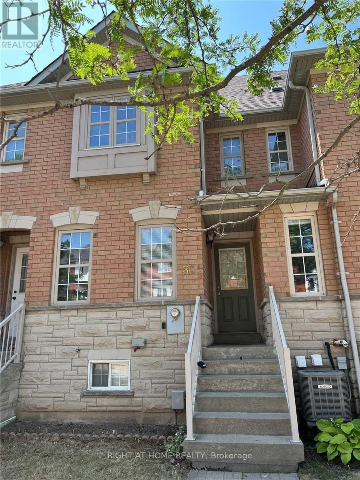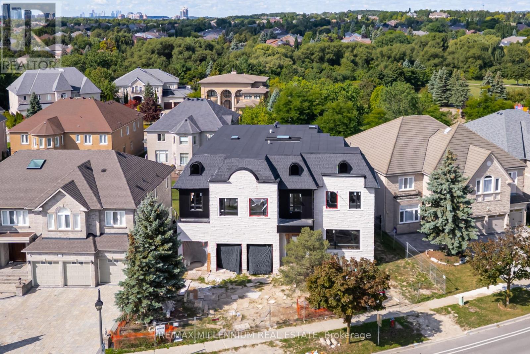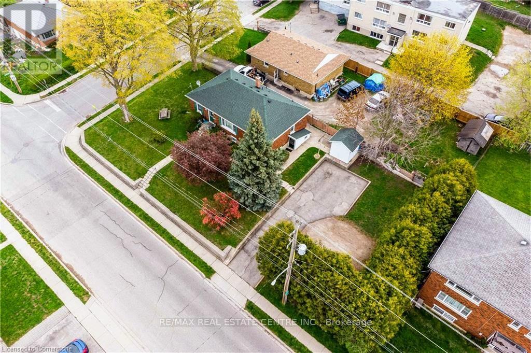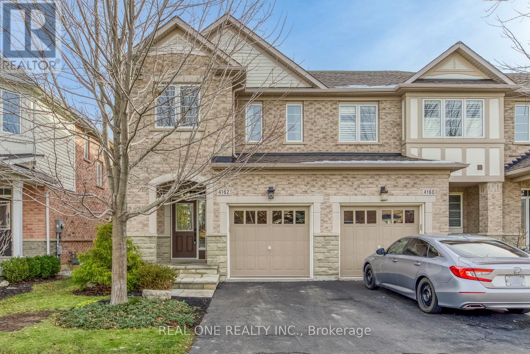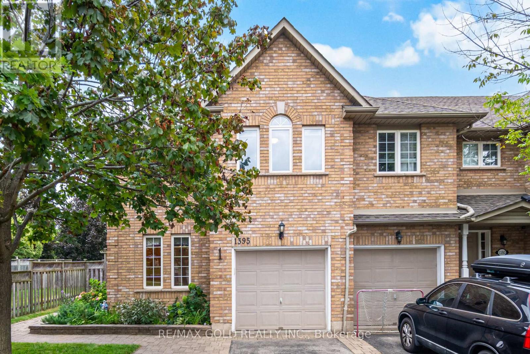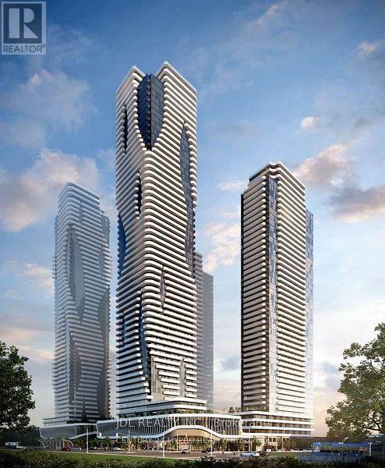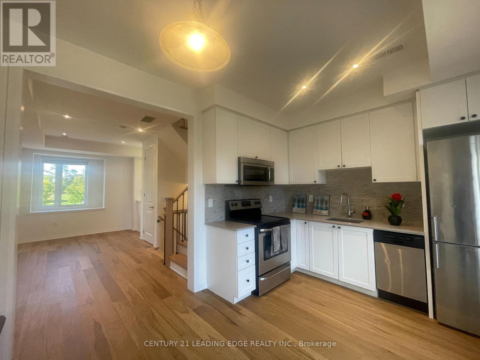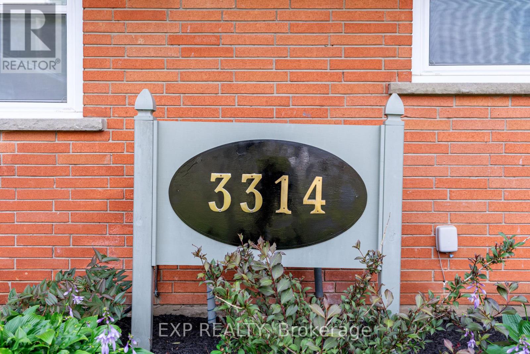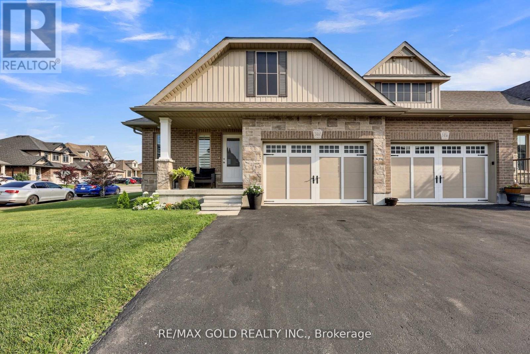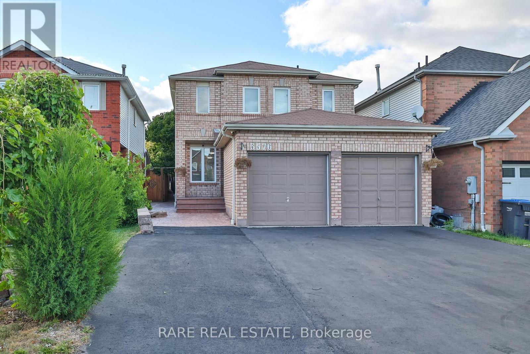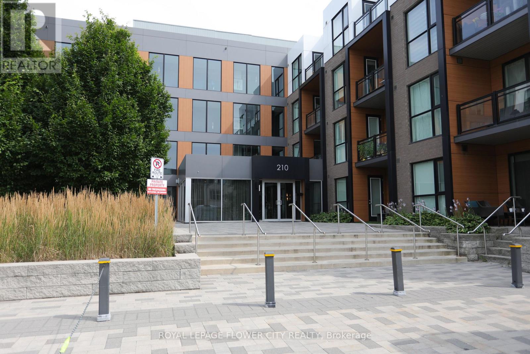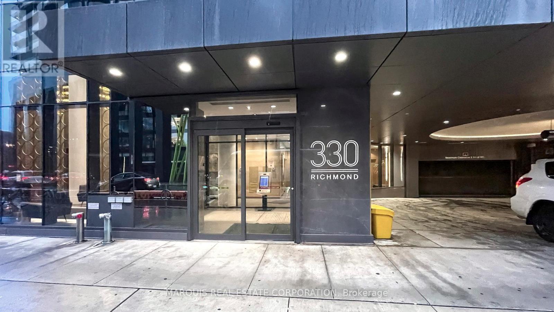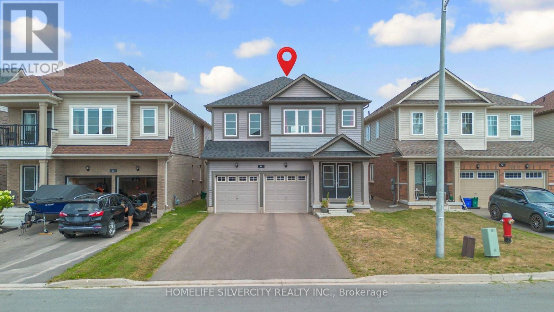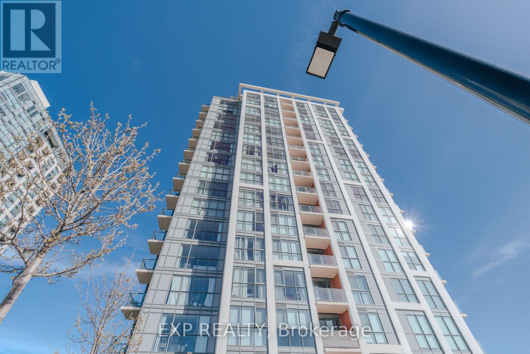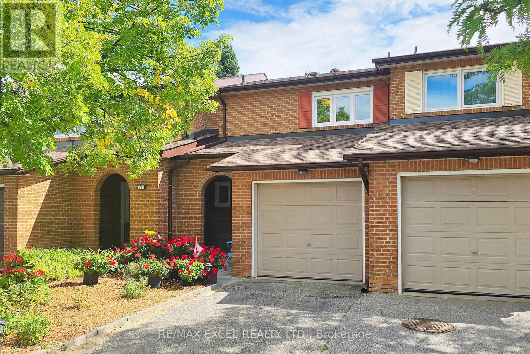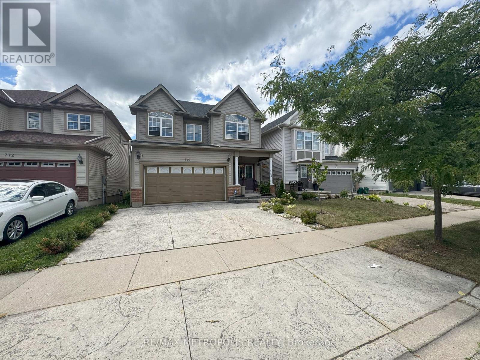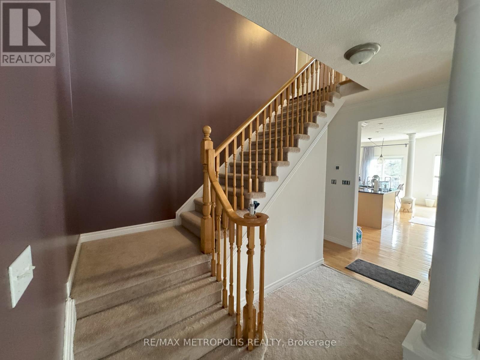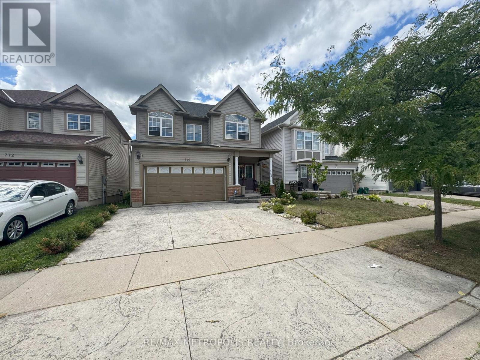29 Sobczak Drive
Whitby, Ontario
Welcome To 29 Sobczak Dr, Whitby, ON A Residence That Epitomizes Comfortable Living. This Spacious Freehold Townhouse Offers 3 Bedrooms And 3 Bathrooms, Providing Ample Space For A Cozy And Functional Lifestyle. Enjoy The Convenience Of Two Dedicated Parking Spots, Ensuring Ease Of Access. Positioned At The Intersection Of Victoria St W And Brock St S, This Home Offers A Prime Location With Proximity To Essential Amenities And Excellent Connectivity. This Property Invites You To Experience A Harmonious Blend Of Space, Convenience, And Modern Living. Embrace The Opportunity To Call 29 Sobczak Dr Home. Your New Whitby Residence Awaits! (id:35762)
RE/MAX Metropolis Realty
25 Bemerton Court
Toronto, Ontario
Welcome to this beautifully maintained 4+2 bedroom detached home in a quiet, family-friendly neighborhood Milliken! Rarely Offered Premium Lot Situated In Quiet Cul-De-Sac! Freshly painted throughout. Featuring a bright and functional layout, this home offers hardwood flooring throughout, pot lights, and a modern kitchen with quartz countertops, stainless steel appliances, and a central island. The spacious family room with fireplace flows seamlessly into the eat-in kitchen, perfect for entertaining. Upstairs you'll find four generously sized bedrooms, including a primary with walk-in closet and a beautifully updated main bath. The finished basement includes a second kitchen, two additional rooms, and a large open space ideal for extended family or rental potential. Enjoy the large backyard with a custom-built deck and built-in seating, perfect for summer gatherings. No side walk extra long driveway fits multiple vehicles. Close to top-rated schools, early child care center (Open at 7AM), parks, shops, and Go Train, TTC. Move-in ready! (id:35762)
Century 21 Landunion Realty Inc.
142 Baycliffe Crescent
Brampton, Ontario
Welcome to 142 Baycliffe, a bright and spacious Mattamy-built townhouse in one of Bramptons most sought-after family-friendly communities. This well-maintained home features an open-concept design filled with natural light, creating the perfect setting for both comfortable living and entertaining.The property is ideally located within walking distance to Mount Pleasant GO Station, making it a commuters dream, and is close to elementary schools, parks, playgrounds, the local library, grocery stores, restaurants, and a variety of everyday conveniences. Inside, you'll find generously sized bedrooms, a modern kitchen, and a clean, airy layout that is both functional and inviting. Nestled on a quiet street, this home offers the perfect balance of comfort, convenience, and community living, making it an excellent choice for families or professionals seeking a quality rental. (id:35762)
RE/MAX Hallmark Alliance Realty
4006 - 28 Interchange Way
Vaughan, Ontario
Brand New 1+1drm 2 baths (Can be Used as 2Bedrooms) Condo @ Grand Festival by Menkes. 40th Floor High Level w/ Unobstructed East View. 9' Ceilings w/ Floor to Ceiling Windows. Laminate Flooring Throughout. Modern Kitchen W/ Quartz Countertop in all Baths. , Backsplash & Built-In Appliances. Quartz Vanity Top Primary Bedroom w/Large Closet & 4 Pcs Bath. The 2nd bdrm w/ large closet and 3 Pcs Bath. Great Amenities: Concierge, Gym, Swimming Pool, Party Room, Roof Top Terrace. Steps to Bus Stop and VMC Subway Station, Mins to Hwy400 & Costco (id:35762)
RE/MAX Atrium Home Realty
70 Riley Reed Lane
Richmond Hill, Ontario
Welcome to 70 Riley Reed Lane In Prime Location, Brand New 3-Level Townhome Beautiful Bright and Sun Filled And Unobstructed South View. 9 Ft Ceiling On Main & Upper Level.Open Concept Kitchen with Tons of Upgrade Including Cabinets, Double Sink, Large Centre Quartz Island With Breakfast Bar and Upgraded Stainless Steel Appliances, and Direct Access to the Garage.Minutes To Costco, Shops, Restaurants, Hwy 404 and more, Don't miss out, just move-in and enjoy. Have a sip of coffee or tea by the balcony. (id:35762)
Homelife Landmark Realty Inc.
Ph201 - 330 Alton Towers Circle
Toronto, Ontario
Welcome to beautifully maintained condo located in prime and convenient location in Alton Towers Circle community! This bright and spacious 1151 s.f. corner unit offers 2 bedrooms plus 1 den, 2 full bathrooms with functional living space, open concept & large windows that bring in plenty of natural sunlight throughout. Located on a high floor with unobstructed views. Good size kitchen, with a breakfast area, overlooks stunning unobstructed views. Unit is freshly professionally painted and has newer vinyl flooring. Great amenities including: 24-hour gatehouse security outdoor swimming pool, sauna, gym, tennis court, squash court, party room etc. Convenient location with easy access to TTC, shops, and restaurants. Just minutes away from Pacific Mall and highways 401 and 404. (id:35762)
Right At Home Realty
#98 - 590 North Service Road
Hamilton, Ontario
Picture this: You're living in a stylish three-bedroom, three-bath townhouse just steps from the sparkling shores of Lake Ontario. Nestled in the highly desirable Community Beach neighborhood, this upgraded end-unit home combines modern convenience with natural beauty, perfect for families, professionals, or investors. As you enter, you're welcomed by a bright ground-level flex space, ideal for a home office, guest suite, or gym along with a direct garage access. Head upstairs to a stunning open-concept living area, where 9 ceilings and oversized windows flood the space with natural light. The sleek kitchen boasts quartz countertops, stainless steel appliances, a chic tiled backsplash, and a spacious island perfect for cooking or entertaining. Elegant flooring transitions seamlessly into the living room, where sliding glass doors open to a private balcony, your perfect retreat for morning coffee or evening wine.Upstairs, you'll find three cozy bedrooms and a laundry area. The primary suite is a serene escape, complete with double-door closets and a comfortable ensuite. Step outside and discover the lifestyle: weekends at Newport Yacht Club, scenic strolls along the waterfront trail, easy shopping at Costco, and endless dining options nearby. Commuters will love the quick access to the QEW and Confederation GO Station, making travel a breeze.This home isn't just a place to live, its a dreamy lakeside retreat that checks every box. (id:35762)
Charissa Realty Inc.
36 Ellesmere Street
Richmond Hill, Ontario
This well maintained townhouse offers engineered hardwood flooring throughout with carpeted stairs for added safety. Enjoy a large, family-sized kitchen with a walkout to the private backyard perfect for a small family to use for entertaining or relaxing. The finished basement provides additional living space for a rec room, home office, or guest area. Located in one of the top school areas (St Robert Catholic High School, St John Paul II Catholic Elementary School, Charles Howitt Public School). Easy access to public transit makes commuting a breeze. An ideal home for a small family seeking comfort, convenience, and community. (id:35762)
Royal LePage Peaceland Realty
Basement - 179 Harmony Road N
Oshawa, Ontario
Welcome to this bright and spacious 2-bedroom, 1-bath legal basement apartment located in a quiet, family-oriented neighborhood near Harmony Road and Adelaide Avenue in Oshawa. ***FRESHLY PAINTED ***Offering over 1,000 square feet of comfortable living space, this unit features its own private entrance, central heating and air conditioning, in-unit laundry, and two-car tandem parking.Everything you need is just minutes away. Enjoy the convenience of being close to Costco, Metro, FreshCo, SmartCentres Oshawa North, and the Oshawa Centre Mall. Looking for dining or takeout? Youll find popular options like Kelseys, Pizza Pizza, Mary Browns, and Sunset Grill all within easy reach. Families will appreciate proximity to well-rated schools and parks including Easton Park and Attersley Park. The nearby Harmony Creek Trail offers scenic walking and biking routes, perfect for unwinding outdoors.Commuting is a breeze with Durham Region Transit bus routes just steps away and quick access to Highway 401 and Highway 407, making it ideal for professionals who work in or outside the city.Available Immediately for $1,600/month plus 40% of water and gas, and your own hydro (separately metered). Optional garage/shed rental also available. Backyard access available to tenants. (id:35762)
Century 21 Innovative Realty Inc.
2307 - 403 Church Street
Toronto, Ontario
Welcome to Stanley Condo at Prime Location! Spacious 1 Bedroom Suite In Immaculate Condition W/ Floor To Ceiling Windows. Upgraded Laminate Floors, 9 Feet High Ceilings, Modern Kitchen W/Integrated Appliances & Quartz Counters. A Great Open Concept Layout With 559 sqft Living Area Plus 67 sqft Balcony. This Condo Offers Unparalleled Convenience. Steps To College Subway Station, TMU, U of T, St. Michael Hospital, TTC, Shops, Groceries, Restaurant and Eaton Centre. Residents Can Indulge in a Range of Amenities Including a 24-Hour Concierge, Gym, Game Room, Party Room, Theatre, Guest Rooms, Outdoor Terrace, and More, Ensuring a Lifestyle of Luxury and Convenience. Move In & Enjoy! (id:35762)
Homelife New World Realty Inc.
136 Boake Trail
Richmond Hill, Ontario
Welcome To 136 Boake Trail situated in One Of Richmond Hill's Most Prestigious Neighbourhoods - The BayView Hill. This Property presents an unparalleled chance for investors, builders, or homeowners to Complete a grand vision Prestige home with Approximately 10,000 Sq Ft of Luxurious Living Space, Seating On A generous 95 x 155 feet Lot.. Featuring 6+2 spacious Bedrooms with Ensuites and 9 Bathrooms. Showcases soaring 12-foot ceilings on the main floor, 10-foot on second floor and the 10-foot basement with walk out provides endless possibilities for additional living and entertaining spaces. Extra Large Windows, Elevator Shaft, magnificent circular floating staircase with huge Skylight above, Exterior Stone finished and pot lights , Garage doors to be installed soon, Circular Driveway. This House is complete to electrical with many upgraded electrical rough-ins, plumbing and HVAC rough-in done and city approved . The Property Is Being Sold In As-is Condition . Put your Personal Touch On this Premium Estate to build your Dream Home , Backed to Partisan Park . Close To Top Ranking Bayview Secondary & Elementary Schools , Minutes To Hwy 404 and all Amenities. (id:35762)
RE/MAX Millennium Real Estate
B - 89 Elgin Street N
Cambridge, Ontario
Great Curb Appeal - Bottom Unit of a Well-Maintained Bungalow - 2 Bedroom + Den - Separate Entrance - Fully Finished - 2 Car Parking - Big Lot - All Brick Exterior - In-Suite Laundry Included - All Appliances Provided - Pet Friendly - Great Location - Quiet Neighbourhood - Ideal for Small Families or Working Professionals - Move-In Ready - Long-Term Tenants Preferred (id:35762)
RE/MAX Real Estate Centre Inc.
4162 Judson Common
Burlington, Ontario
1800Sf+Finished W/O Basement 3+1 Bdrm 2.5Bath Upscale Executive End-Unit Townhome In Prestigious Millcroft Neighborhood. Rich Dark Hardwood Flooring And Crown Moulding Flow Through The Main And Upper Levels Of The Home. Builder Finished Lower Lvl W/ Walkout to backyard. Upper Level Office With Custom Built In Desk And Cabinetry. Laundry On Bedroom Level. Professionally Landscaped. Beautiful Walkway Leads You To The Covered Front Arched Stone Porch. Top Rated Schools. Close To All Amenities.Walk To Community Center & Lib. 20Mins Drive To Mcmaster University.Easy Access To Highway & Go Bus Station. No Smoking.No Pet. Tenant Responsible For water,gas,electricity, Yard Maintenance & Snow Removal Of Driveway. Landlord pays hot water tank rental. Available: Nov. 1st. (id:35762)
Real One Realty Inc.
29 - 3079 Pharmacy Avenue
Toronto, Ontario
Welcome to the Luxury Brand New "Huntingdale Townhouse" (Built in 2025 by Profile) the 2-Br and 2 Full Baths @ Finch/Pharmacy Hi-Demanding Location1 Parking Included1 Patio + 1 BalconyLobby Entrance + Unit Entrance + Direct Entrance to Garage ParkingSmart New-Tech Wood Floor thru out, Modern Kitchen and Bathrooms with Quartz Counter-TopQuiet and Relaxed2 Entrance Doors from Pharmacy or Court YardClose to TTC, Plaza, Restaurants and Supermarket<>Close to Hwy 401, 404, DVP, Seneca College, Fairview mall and all other amenities (id:35762)
Aimhome Realty Inc.
1395 Tobyn Drive
Burlington, Ontario
FOR Lease beautiful END UNIT town home just like a Semi detached, this home is backing onto the serene Tansley Woods Park. This home offers 3-bedroom and 3 washrooms and a spacious and functional open-concept layout, featuring soaring ceilings and an abundance of natural light throughout. Thoughtfully designed, the home includes separate living and dining areas, a stunning kitchen with ample counter and cupboard space, and an attached garage equipped with built-in shelving for added storage convenience. Comes with a finished Basement with a Large Rec room. A perfect blend of comfort and practicality in a prime location! (id:35762)
RE/MAX Gold Realty Inc.
107 - 111 Upper Duke Crescent
Markham, Ontario
Stunning & Bright 1+Den, 2 Bath Unit In Downtown Markham. The Den To Fit Twin Bed Can Be Used As Small Bdr or Office. 10Ft Ceiling. Large Windows with a lot of Natural Light, Walk out Terrace Serves As 2nd Entrance And Patio Space, Upgrades : Custom California closets in walk in bedroom closet and entryway closet, Custom California closets built-in wall storage unit, luxury vinyl floor. Brand new full size washer and dryer. Full powered range hood. Custom porcelain countertop, impervious to stains. Matching flat slab backsplash. New Custom kitchen cabinetry. Brand new ultra quiet Bosch dishwasher. Pot lights in kitchen, hallway, and bathrooms. Custom built-in rain shower head with modern handheld spray. Modern custom glass shower door. Motorized solar shades on all windows. Exterior lock on balcony door allows townhouses like access. One parking space and one locker. Steps to Downtown Markham, restaurants, Cinema/Cineplex, LCBO, Whole Foods, the Pan Am Centre. Close to Unionville Main Street. Easy access to Viva Bus, Unionville Go Station, Highway 407, 404, and Highway 7. - The building offers great amenities, including 24-hour concierge service. (id:35762)
Century 21 Leading Edge Realty Inc.
1215 - 195 Commerce Street
Vaughan, Ontario
Bright, 1 Bedroom + Den in Festival Towers! Two open balcony with great view! Tons of Natural Light in the unit. Ideal for Young Couples/Professionals or students .High ceiling, Stainless Steel Appliances, Minutes to TTC, VMC Subway, VIVA, Highway 400, Costco, Ikea, Cineplex, Dollarama, Restaurants. One of the most desired location- close to all amenities like restaurants, groceries, pubs, Vaughan mills and much more. A single trip to Downtown via Subway or Markham via VIVA. (id:35762)
Jdl Realty Inc.
1 - 110 Fergus Avenue
Kitchener, Ontario
Exceptional corner end-unit townhome with a rare spacious double car garage and over 1,700 sq. ft. of above-ground living space. Featuring a unique layout with a main floor bedroom, full 3-piecebath, and laundry, ideal for multi-generational families seeking comfort and accessibility. The stunning open-concept design boasts soaring open-to-above ceilings, abundant natural light, and a stylish kitchen with white cabinetry, quartz countertops, stainless steel appliances and a large island. Enjoy seamless flow to the living room and walkout deck, perfect for entertaining. Upstairs offers two spacious bedrooms, including a primary with walk-in closet and private deck access. The unfinished basement provides endless potential. Landscaping and exterior maintenance are included in the monthly fees, ensuring low-maintenance living. Located near Hwy 7/8, the 401, shopping, dining, parks, and trails welcome to The Hush Towns, where modern style meets everyday comfort. (id:35762)
RE/MAX Gold Realty Inc.
3 Locust Lodge Gardens
Toronto, Ontario
Welcome to 3 Locust Lodge Gardens, a stunning 3-storey townhouse ready for you to call home. Freshly and professionally painted and cleaned, this modern residence is perfectly situated in the vibrant heart of Downsview Park. Inside, the home is exceptionally bright, where large windows and modern pot lights fill the space with abundant natural light. The upgraded kitchen opens onto a private patio, and you'll find three spacious bedrooms, including a serene primary suite with its own ensuite occupying the entire third floor for ultimate privacy. This home features fantastic north and south-facing balconies, great for entertaining and enjoying the outdoors. The property offers the perfect blend of urban convenience and tranquil, family-friendly living, with a park directly across the street. Its location is an absolute dream for commuters, with easy access to public transit, subways, and major highways, placing the entire city within reach. Enjoy proximity to fantastic entertainment, shopping, and all the incredible green space and community programs that Downsview Park has to offer. Don't miss this opportunity to lease a turnkey home in one of the city's most desirable and accessible neighbourhoods. (id:35762)
Century 21 Leading Edge Realty Inc.
39 Cullingtree Place
Caledon, Ontario
Brand New Luxury Townhouse for Lease in Rural Caledon! Be the first to live in this stunning 3-storey townhouse featuring 4 bedrooms, 3.5 baths, and a double car garage. The open-concept main floor boasts 9' ceilings, elegant stained Oak Stairs, and a gourmet kitchen with Quartz countertops and brand-new stainless steel appliances (Fridge, Stove, Dishwasher, Washer & Dryer). Step out onto a spacious balcony, perfect for your morning coffee or evening wind-down. With SPC flooring throughout (no carpet!), enjoy modern living on every level. Plus, Located just minutes from Highway 410, Mount Pleasant GO, shopping, dining, and more. Luxury, comfort, and convenience await. Book your viewing today (id:35762)
Century 21 Property Zone Realty Inc.
3046 Postridge Drive
Oakville, Ontario
A Rare Gem! This Uptown Core freehold townhouse offers captivating eastern city views from two balconies and a spacious 412 sq. ft. rooftop terrace with a gas BBQ hookup, making it an entertainer's haven and an ideal outdoor workspace. Lavishly upgraded throughout, this residence features a sunlit open floor plan with a 9' smooth ceiling, hardwood floors in the living and dining areas, and a gourmet kitchen boasting a central island, granite counters, and stainless steel appliances. The master suite includes a luxurious 4-piece ensuite, and two more full baths on the third level, along with a powder room. Additional highlights include a deep garage with interior access, two patio doors, oversized windows, a partial basement, an air exchanger system, and upgraded fixtures. Conveniently situated near the Longo Food Store, top-rated schools, public transit, major highways, the Go Station, and amenities. This exceptional property becomes available on October 1st, 2025. (id:35762)
Century 21 Atria Realty Inc.
2240 - 90 Highland Drive
Oro-Medonte, Ontario
Enjoy resort style living at Highland Estates! Step into effortless living with this fully furnished, move-in-ready condo near Horseshoe Valley and just minutes from Barrie. This spacious unit features a generous one-bedroom layout, full kitchen, a stunning 6-piece ensuite with an oversized Jacuzzi tub, a cozy fireplace, and a large, well-appointed kitchen perfect for entertaining or everyday living. Enjoy world-amazing onsite amenities including both indoor and heated outdoor pool, a modern gym, sauna, hot tub, BBQ areas, fire pit and more. Surrounded by scenic trails, championship golf courses, and a full-service spa. (id:35762)
RE/MAX Real Estate Centre Inc.
2 - 3314 Menno Street
Lincoln, Ontario
Discover the charm of one-level living in this delightful condo, perfect for first time buyers, those looking to downsize or investors. A cozy yet functional space of 467 square feet is awaiting your personal touch. 1 bedroom, 1 bathroom, features large windows (2023) flooding the space with natural light. Additional storage options in the unit's crawl space and the basement storage locker within the complex.Heating and water bills won't add to your worries, as they're conveniently included in the condo fees. Unit is heated with water radiators >>Love cooking with fresh ingredients? Foodland in Vineland is less than a 600-meter stroll away plus a number of fresh food markets offering freshly picked produce. If nature and open spaces are more your scene, the nearby Vineland Neighbourhood Park, just a short 400-meter jaunt, offers a leafy escape for those morning jogs or leisurely weekend picnics. Not only is this condo close to practical amenities like a library and a school, but you'll also find charming cafes and farm-fresh stores peppered around, ensuring you're never far from a cozy book read or a fresh cup of Joe. Easy access to the QEW and the surrounding community. Perfect for individuals or couples seeking a blend of convenience and simplicity, this condo presents an unbeatable opportunity to own a slice of Vineland's serene lifestyle. **Why not make this lovely space your own little nook in the heart of a vibrant community? (id:35762)
Ipro Realty Ltd.
1460 Dunkirk Avenue
Woodstock, Ontario
Welcome to 1460 Dunkirk Ave, Upgraded and Well Maintained 2+2 Bedroom, 3 washroom House on Premium Corner Lot, Located in The Great Neighborhood of Woodstock City! This Bungalow style Stone And Brick Elevation Solid Home, situated on Premium Corner Lot offers tons of natural light . House Attached solely by the garage, House shares No walls with neighbors which ensures privacy. House Features Open Concept living, Upgraded Kitchen with Granite Countertops, Stainless steel Appliances, pantry, Pot lights, Upgraded tiles and vinyl floor throughout ,Cathedral Ceiling in Living Room, Two good sized bedroom and two bathroom including primary ensuite , California shutters, deck in backyard, BBQ line, double driveway with no side walk atfront,1.5 car garage, Entrance from Garage to house, Recently Finished Basement with 2Bedrooms, lots of upgrades, Huge Windows and full washroom ,Potential to easily convert into a in law suiteon basement apartment . House Located in a very quiet and friendly neighborhood, Close to Schools, Parks, Conservation Area, Place of worships, Toyota Manufacturing Plant ,Big Box Store and Highway 401 and 403. (id:35762)
RE/MAX Gold Realty Inc.
810 - 3005 Pine Glen Road
Oakville, Ontario
Two bedrooms, Penthouse, along with two bathrooms in, Bronte Condos.Open concept and comes with beautiful finishes, such as 10' smooth ceilings and walk-out to balcony , from the living and dinning room area. Stylish laminate flooring throughout, stainless steel appliances, quartz counters, and a glass backsplash. Minutes away from the Glen Abbey Golf course, shops, parks, schools, and the Oakville Trafalgar Hospital. Easy access to the GO Stations, as well as highways. This Penthouse comes with 1 private parking with adjacent private luxury locker.****EXTRAS **** Stunning amenities: Gym, PT concierge, library & TV media rm, private dining rm, lounge, outdoor dining, lounge & fire pit, BBQ stations.Tenant pays hydro & water. (id:35762)
Sotheby's International Realty Canada
310 - 859 The Queensway
Toronto, Ontario
Welcome to 859 West Condos! Modern 1Bedroom + Den condo featuring: Open-concept living/dining area with gourmet kitchen and stainless appliances, In-suite laundry, Includes 1 underground parking space & storage locker, Den ideal for home office or guest space. Upscale building amenities: Resident lounge with designer kitchen, Private dining room, Childrens play area, Fully equipped gym, Outdoor cabanas and lounge, BBQ area. Prime location on The Queensway: Close to major highways & Sherway Gardens, Steps from cafes, grocery stores, Great schools, transit, Everything you need to live, work and entertain. (id:35762)
RE/MAX Premier Inc.
502 - 2501 Saw Whet Boulevard N
Oakville, Ontario
Welcome To This Gorgeous, Spacious And Well Laid Out Floor Plan In The Prestigious Building Saw Whet. Beautiful Neighbourhood In Oakville. Brand New 1 Bedroom Plus Den Spacious Bright Unit, Open Concept Layout With A Modern Kitchen With Quartz Countertop, Integrated Appliances. Amazing Modern Amenities In The Building Like Yoga Room , Ideal Fitness Center, WIFI Enabled Work Space And 24 Hour Concierge. Minutes Away From Hwy 407 & 403. Book A Showing Now And Live In This Beautiful Unit You Can Call Home. (id:35762)
Royal Star Realty Inc.
3576 Cherrington Crescent
Mississauga, Ontario
Welcome to 3576 Cherrington Crescent, located in the highly sought-after Erin Mills community! This beautifully maintained 4-bedroom, 3-bathroom detached home offers the perfect blend of comfort, function, and space for growing families. Step inside to find a sun-filled main floor featuring a spacious living and dining area, ideal for entertaining with a large island. The updated kitchen offers plenty of counter space, storage and cabinetry, with direct access to the backyard for seamless indoor-outdoor living. Upstairs, you'll find four generous bedrooms, including a primary suite with a private ensuite bath, providing a perfect retreat. The finished basement is a standout feature, offering a versatile layout perfect for an in-law suite, recreation space, or home office. With a separate area for living and plenty of storage, it adds tremendous value and flexibility. Located in a family-friendly neighbourhood, this home is just minutes to top-rated schools, parks, shopping, Erin Mills Town Centre, highways, and transit, making it both convenient, desirable and affordable. (id:35762)
Rare Real Estate
112 - 210 Sabina Drive
Oakville, Ontario
Introducing a stunning and spacious 3-bedroom plus den & 3-bathroom corner unit nestled in the prestigious and family-friendly neighborhood of Oakville. This sun-filled condo offers over 1250 Sqft of thoughtfully designed living space, featuring elegant laminate flooring throughout, modern lighting fixtures, and beautifully upgraded bathrooms. The open-concept layout flows seamlessly into a large private patio, ideal for enjoying fresh air or entertaining guests. The primary bedroom is a true retreat, complete with his and her closets and a private 4-piece ensuite bathroom. This well-maintained unit also includes in-suite laundry, 2 underground parking spaces, and a large storage locker for your extra belongings. Residents of this building enjoy excellent amenities such as a fully equipped exercise room, a party/meeting room, and a recreation room. Conveniently located within walking distance to major plazas, scenic parks, and top-rated schools, and just minutes from Oakville's state-of-the-art hospital, this property offers the perfect combination of luxury, comfort, and convenience an ideal choice for growing families or professionals alike. (id:35762)
Royal LePage Flower City Realty
9 Mackenzie's Stand Avenue
Markham, Ontario
Luxurious Freehold Townhome At Downtown Markham. Spacious High Ceiling/Large Windows Living Room on Main Floor. Double Car Garage, 5 Bedrooms 5 Washrooms Interior Finishing. Direct Access From Garage. Majestic Exterior Looks of 2 Terraces and a Private Roof Top Garden. Excellent Location: Close to School,Pan Am Centre, York U Campus, Shops, Restaurant, Grocery, Hwy 404/407, Ymca & Go Station & Viva. (id:35762)
Homelife Landmark Realty Inc.
512 - 9560 Markham Road
Markham, Ontario
Welcome to one of the most efficiently designed 1 Bedroom + Den units at The Mark Condos, offering 678 sq ft of smartly laid-out living space with no wasted square footage. This bright, open-concept suite features an oversized den that can easily serve as a second bedroom, 9-footceilings, and a modern kitchen with granite countertops and stainless steel appliances. Enjoy a walk-out balcony accessible from both the living room and primary bedroom. Comes complete with1 parking space and 1 locker. Building amenities include a fully equipped gym, party room, rooftop terrace & garden and 24 hour concierge. Ideally situated close to supermarkets, Hwy407, parks, elementary and secondary schools, and just steps from Mount Joy GO Station making it perfect for commuters and families alike. (id:35762)
Union Capital Realty
510 - 390 Cherry Street
Toronto, Ontario
Welcome To The Internationally Acclaimed Pedestrian-Only Urban Village! This Spectacular Sun-Filled South-West Facing 2 Bedrooms + Computer Nook (Den), Hugh Corner Unit With Wrap-Around Balcony. Floor To Ceiling Picturesque Windows Complement With Gleaming Hardwood Wood Floorings Throughout. Open Concept Kitchen, Upgraded Appliances And Kitchen Cabinetry. Valance Lighting Shine The Granite Countertop Modern Amenities : Gym & Yoga Studio, Sauna, Outdoor Pool & Poolside Terrace Plus Whirlpool, Party Room.... Steps At Doorstep: Ttc, Gardiner, Dvp, Entertainments & All Necessities.... (id:35762)
Homelife Frontier Realty Inc.
505-Mainbr - 330 Richmond Street W
Toronto, Ontario
***shared accommodation - shared accommodation - female only - female only - Looking for ***shared accommodation*** in the heart of downtown Toronto? ***Female only.*** This main bedroom in a two-bedroom unit, available for female tenants only, offers an unbeatable lifestyle in a luxury building at Richmond and Peter. The building boasts incredible amenities, including a media room, games room, party room, gym, outdoor terraces, pool, BBQ areas, and more. Situated close to Queen West, King West, shopping, entertainment, and groceries, this location provides ultimate convenience and vibrant city living. Please note that an interview with the current roommate is required. Important: Your inquiry or showing request will only be considered if you confirm the following: "I have read the listing." Don't miss out on this exceptional opportunity to live in a prime downtown location! 330 Richmond Street West is a modern condominium located in Toronto's vibrant Entertainment District. Developed by Greenpark Homes, this high-rise building offers a luxurious urban lifestyle with suites ranging from cozy studios to spacious layouts. Residents enjoy top-tier amenities, including a fitness center, rooftop terrace with stunning city views, a pool, BBQ areas, a party room, and even a pet spa. The location is unbeatable, with easy access to Queen West, King West, the Financial District, and the waterfront. Surrounded by trendy restaurants, boutique shops, and cultural attractions, 330 Richmond is perfect for those seeking convenience and sophistication in the heart of the city. Whether you're looking for a stylish residence or a smart investment, this address delivers a premium downtown living experience! (id:35762)
Marquis Real Estate Corporation
390 Linden Drive
Cambridge, Ontario
reat Opportunity For 1st Time Home Buyers Or Investors To Own a Townhouse With 4 Bedroom & 3 Washroom, Living & Dining Combined With Open Concept Kitchen. Walkout To The Balcony. Family Room With Big Window. 3 Bedrooms On 3rd Level With 2 Full Washroom. Main Level Feature Bedroom. Very Bright & Spacious.Prime Location ! Close To Conestoga College ! Close To Hwy 401, Cambridge Center, Schools, Banks And All Amenities. (id:35762)
Newgen Realty Experts
44 Cottonwood Crescent
Welland, Ontario
Welcome to 44 Cottonwood Crescent, in the tranquil Dain City neighborhood of Welland, you can experience elegance and comfort. Built in 2021, this detached home with four bedrooms and three bathrooms features more than 2,000 square feet of modern living space. The main floor features a cozy electric fireplace and a bright living area with a bay window. The kitchen has a breakfast area with a sun-filled view of the backyard, a center island, and appliances made of stainless steel. On the upper level, there is a large primary bedroom with a five-piece bathroom and a walk-in closet. There are also three large bedrooms with lots of natural light. This home is situated on a deep 135 feet lot with parking for six vehicles, just steps from green space and the picturesque Welland Canal. This home is ideal for growing families who want space, style, and convenience. It is close to schools, parks, trails, and Hwy 406. (id:35762)
Homelife Silvercity Realty Inc.
810 - 204 Burnhamthorpe Road E
Mississauga, Ontario
Brand new and never lived in, this bright and modern 2 bedroom, 2 bathroom condo in Kaneffs newest development offers beautiful unobstructed views from the balcony, a spacious layout, and a sleek kitchen with stainless steel appliances. Ideally located just minutes from Square One, Sheridan College, Celebration Square, restaurants, nightlife, and cinemas, the area also provides access to community centres, libraries, parks, ravines, and trails. Commuting is seamless with MiWay Transit (and future LRT), nearby GO Station, and quick connections to Highways 401, 403, 407, 410, and the QEW. Residents enjoy outstanding building amenities, including an outdoor terrace, pool and patio, gym and yoga studio, party and media rooms, games room, two guest suites, indoor and outdoor childrens play areas, and a dedicated study room. Book your showing today! (id:35762)
Royal LePage Signature Realty
1712 - 260 Malta Avenue
Brampton, Ontario
1 Bed + Flex with a great Layout plus Parking in the Brand New Duo Condos. 618 sq ft 1 Bed +Flex with a Large 74 sq ft Balcony, 9' ceiling, wide plank HP Laminate Floors, Designer Cabinetry, Quartz Counters, Backsplash, Stainless Steel Appliances. Amazing Amenities ready for immediate Use. Rooftop Patio with Dining, BBQ, Garden, Recreation & Sun Cabanas. Party Room with Chefs Kitchen, Social Lounge and Dining. Fitness Centre, Yoga, Kid's Play Room, Co-Work Hub, Meeting Room. Be in one the best neighbourhoods in Brampton, steps away from the Gateway Terminal and the Future Home of the LRT. Steps to Sheridan College, close to Major Hwys, Parks, Golf and Shopping (id:35762)
Baker Real Estate Incorporated
1104 - 50 Thomas Riley Road
Toronto, Ontario
Welcome to Unit 1104 at 50 Thomas Riley Road, a sophisticated corner suite in the esteemed Cypress at Pinnacle Etobicoke. This 2-bedroom plus den, 2-bathroom residence boasts floor-to-ceiling windows that flood the space with natural light and offer panoramic southwest views of the city and Lake Ontario. The open-concept layout features a modern kitchen with quartz countertops, under-cabinet lighting, and stainless steel appliances, seamlessly flowing into a spacious living area. The primary bedroom includes a walk-in closet and a 3-piece ensuite, while the den provides a versatile space for a home office or guest room.Residents enjoy a suite of premium amenities, including a state-of-the-art fitness center, yoga studio, rooftop terrace with BBQ facilities, stylish party room, children's play area, and 24-hour concierge service . The building also offers convenient features such as bicycle storage and visitor parking.Situated in the vibrant Islington-City Centre West neighborhood, this location offers unparalleled access to urban conveniences. The Kipling TTC and GO stations are just steps away, providing seamless connectivity throughout the city. Major highways, including the 427, QEW, and Gardiner Expressway, are easily accessible, making commuting a breeze. Shopping enthusiasts will appreciate the proximity to Cloverdale Mall and Sherway Gardens, both within a 10-minute drive. For outdoor recreation, Humber Bay Park and Centennial Park are nearby, offering scenic trails and green spaces.Experience the perfect blend of luxury, convenience, and community at Unit 1104, 50 Thomas Riley Road. (id:35762)
Exp Realty
559 Steven Court
Newmarket, Ontario
Located in very busy Plaza with ample parking Facing on Mulock DR. Fully kitchen. 8 Ft Reg Hood.2Washrooms.Rent $3549.00 including TMI & HST. (id:35762)
Century 21 Heritage Group Ltd.
Bsmt - 9 Gilroy Drive
Toronto, Ontario
Welcome to 9 Gilroy Dr. This 1 separate entrance 2 bedroom basement suite features carpet free flooring, spacious living area and more. Conveniently located in the heart of Kennedy & Ellesmere with transit, restaurants, shops, amenities and plenty more nearby. 1-3 individuals welcome. Includes 1 parking spot. (id:35762)
RE/MAX Metropolis Realty
80 - 70 Crockamhill Drive
Toronto, Ontario
Introducing 70 Crockamhill Drive Unit Lucky Number 80 In Toronto's Sought-After Agincourt North Neighbourhood!!!$$$ Renovated Model TownHome Boasts A Fresh Coat Of Paint Throughout,New Luxury Vinyl Plank Flooring (Karndean) Installed Throughout The Entire Home.Newer Windows And Exterior Doors. A Modernized Kitchen Featuring HanStone Quartz Countertops, A Stylish Thassos Marble & Glass Backsplash, Under-Cabinet Led Lighting, And Solid Wood Custom Cabinetry. All Lower Cabinets Include Soft-Close Drawers, A Pull-Out Pantry, And A Corner Pull-Out Appliance Rack. Enjoy The Ambiance Of Modern Kitchen, Creating A Welcoming Atmosphere. The Open-Concept Layout Floods The Space With Natural Light From Large Windows, While The Spacious Bedrooms Offer Comfort And Relaxation. Upstairs Bathroom: Fully Renovated With Porcelain Tile And Modern Fixtures.Powder Room & Basement Bathroom Fully Updated With Contemporary Finishes.New Pot Lights In Living Room And Basement, Under-Cabinet Led Lighting In Kitchen, New Fixtures Throughout, And All Popcorn Ceilings Removed For A Smooth Modern Finish.Smart Home Enabled With Lutron Wifi Switches (Hub Included), Compatible With Alexa, Siri, And Google Assistant. Wired Ethernet Connections In Kitchen, Living Room, Bedrooms, And Basement.Attic: Increased Insulation For Improved Efficiency.Finished Basement.Entire Home Rewired To Copper With Upgraded 200-Amp Panel.This Home Offers Versatility And Convenience. Located Near Midland Ave And Huntingwood Dr, Everything North Agincourt Has To Offer--Places Of Worship, School, Parks, Public Transit, Finch Midland Centre Plaza, Chartwell Shopping Centre, Bestco Fresh Food Store, Medical & Eyecare Centre & More! Nature Lovers Will Delight In The Nearby Parks, And The Convenience Of Being Just Minutes Away From 401 And Kennedy Rd Adds To The Appeal. Families Will Appreciate The Proximity To Schools Ranked Between 8-9 By The Fraser Institute (id:35762)
RE/MAX Excel Realty Ltd.
1109 - 29 Queens Quay E
Toronto, Ontario
W A T E R F R O N T Living At It's Finest In This Super Upscale Luxury And Popular Condo Built By Very Reputable Cityzen Group Right Next To Lake Ontario Off Queens Quay With A Beautiful And Bright South East View Of The Lake & Outdoor Pool/Patio. 10' Ceilings, H/Wood Floor Throughout, Modern Finishes! 24 Hrs Concierge & Tons Of Upscale Amenities. Den Can Be 2nd Bedroom (id:35762)
Ipro Realty Ltd.
Room 2 - 770 Brandenburg Boulevard
Waterloo, Ontario
Available September 1, 2025, this beautifully renovated detached home offers three furnished private rooms for rent, conveniently located near the University of Waterloo and Wilfrid Laurier University. Each room is fully furnished with a bed, desk, chair, and nightstand, and tenants share spacious common areas including a modern kitchen, dining, and living room. The home is well-maintained, quiet, and just steps from public transit. Rooms are single occupancy only, with sizes ranging from 120 to 150 sq. ft. ($800$850/month plus 25% utilities). One parking spot is available for $50/month. No smoking permitted. Ideal for students or working professionals seeking clean, move-in-ready accommodations in a prime location. (id:35762)
RE/MAX Metropolis Realty
Room 3 - 770 Brandenburg Boulevard
Waterloo, Ontario
Available September 1, 2025, this beautifully renovated detached home offers three furnished private rooms for rent, conveniently located near the University of Waterloo and Wilfrid Laurier University. Each room is fully furnished with a bed, desk, chair, and nightstand, and tenants share spacious common areas including a modern kitchen, dining, and living room. The home is well-maintained, quiet, and just steps from public transit. Rooms are single occupancy only, with sizes ranging from 120 to 150 sq. ft. ($800$850/month plus 25% utilities). One parking spot is available for $50/month. No smoking permitted. Ideal for students or working professionals seeking clean, move-in-ready accommodations in a prime location. (id:35762)
RE/MAX Metropolis Realty
97 Tranquility Bay Drive
Bonnechere Valley, Ontario
1 acre of vacant land for lease. With A Good Cover Of Mature Trees. Zoned Ru, Suitable For Recreation, Hunting, Farm, Forestry, Etc. Close To Bonnechere River & Golden Lake. 7 Mins Drive From Hwy 60. 2 Hrs Drive From Ottawa. (id:35762)
Le Sold Realty Brokerage Inc.
Room 1 - 770 Brandenburg Boulevard
Waterloo, Ontario
Available September 1, 2025, this beautifully renovated detached home offers three furnished private rooms for rent, conveniently located near the University of Waterloo and Wilfrid Laurier University. Each room is fully furnished with a bed, desk, chair, and nightstand, and tenants share spacious common areas including a modern kitchen, dining, and living room. The home is well-maintained, quiet, and just steps from public transit. Rooms are single occupancy only, with sizes ranging from 120 to 150 sq. ft. ($800$850/month plus 25% utilities). One parking spot is available for $50/month. No smoking permitted. Ideal for students or working professionals seeking clean, move-in-ready accommodations in a prime location. (id:35762)
RE/MAX Metropolis Realty
2309 - 260 Malta Avenue
Brampton, Ontario
Fantastic living in the brand new Duo Condos parking and locker included! This beautiful 1 Bed + Den suite offers 630 sq ft of thoughtfully designed interior space, plus a 261 sq ft wrap-around balcony. Featuring 9' ceilings, wide plank high-performance laminate flooring, designer cabinetry, quartz countertops, stylish backsplash, and stainless steel appliances. Enjoy a wide range of amazing amenities ready for immediate use, including a rooftop patio with dining area, BBQs, garden space, recreation zones, and sun cabanas. Host in style with a party room complete with a chefs kitchen, social lounge, and dining area. Stay active and productive with access to a fully equipped fitness centre, yoga studio, kids playroom, co-working hub, and meeting room. Located in one of Bramptons best neighbourhoods, just steps from the Gateway Terminal and the future LRT line. Minutes to Sheridan College, major highways, parks, golf courses, and shopping. (id:35762)
Baker Real Estate Incorporated
710 - 30 Gibbs Road
Toronto, Ontario
Discover your new home in one of Etobicokes most accessible and vibrant neighbourhoods!This bright and thoughtfully designed 2-bedroom, 2-bathroom condo delivers outstanding value perfect for first-time buyers, downsizers, or anyone seeking stylish, modern living at an affordable price.The functional layout and open-concept living area are enhanced by large windows that flood the space with natural light. The sleek, contemporary kitchen is ideal for both daily use and entertaining guests.Located just steps from transit, shopping centres, grocery stores, parks, and with quick access to major highways, convenience is truly at your doorstep. Enjoy premium building amenities including a fitness centre, party room, concierge service along with free shuttle bus service to Kipling Subway and Sherway Gardens! The images were taken from the previous listing. (id:35762)
Upstate Realty Inc.
RE/MAX Real Estate Centre Inc.


