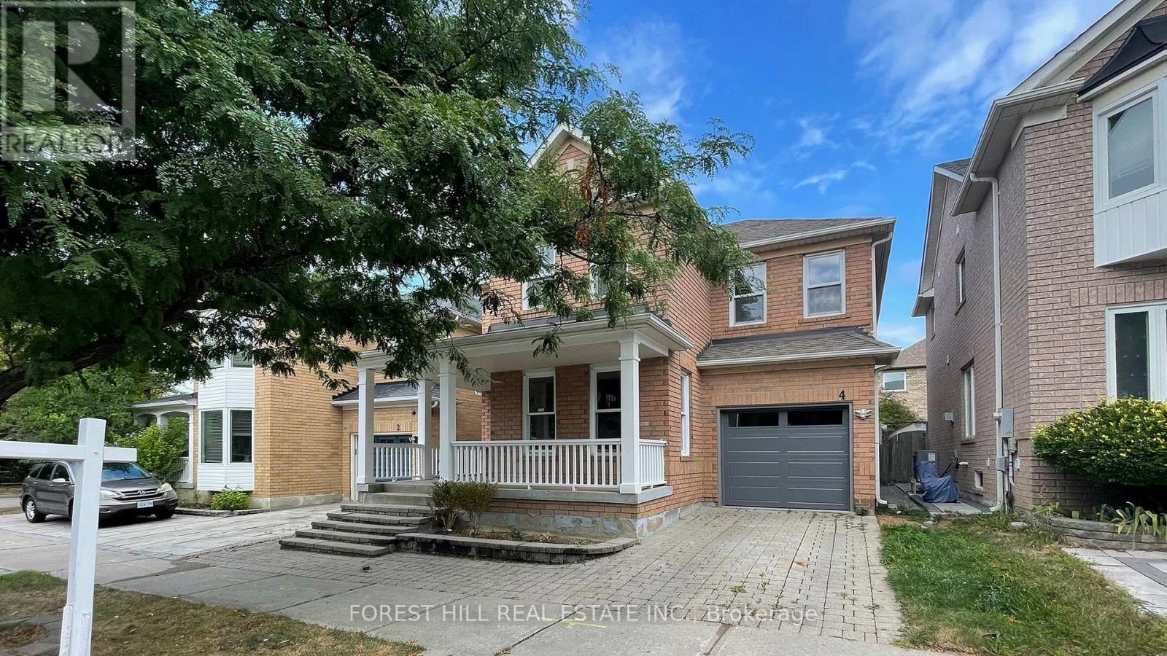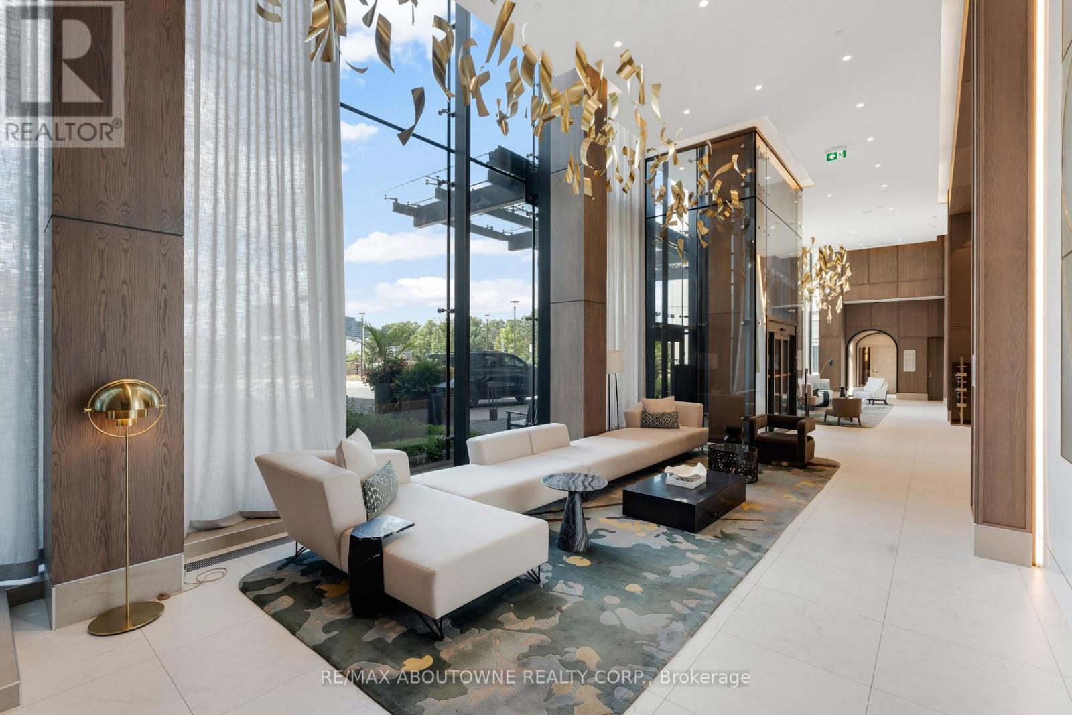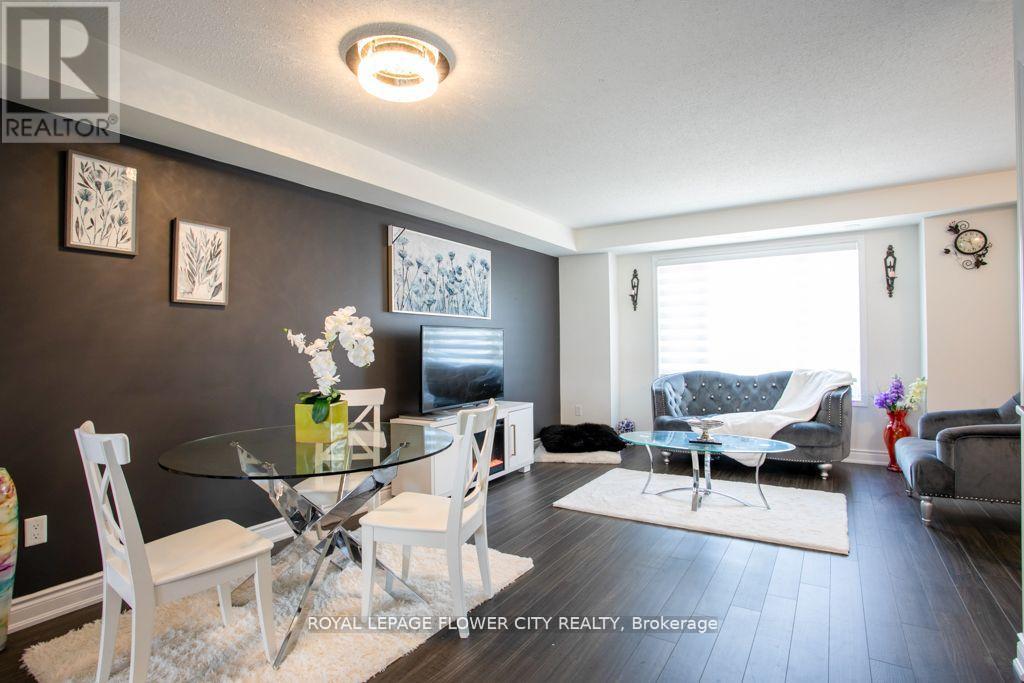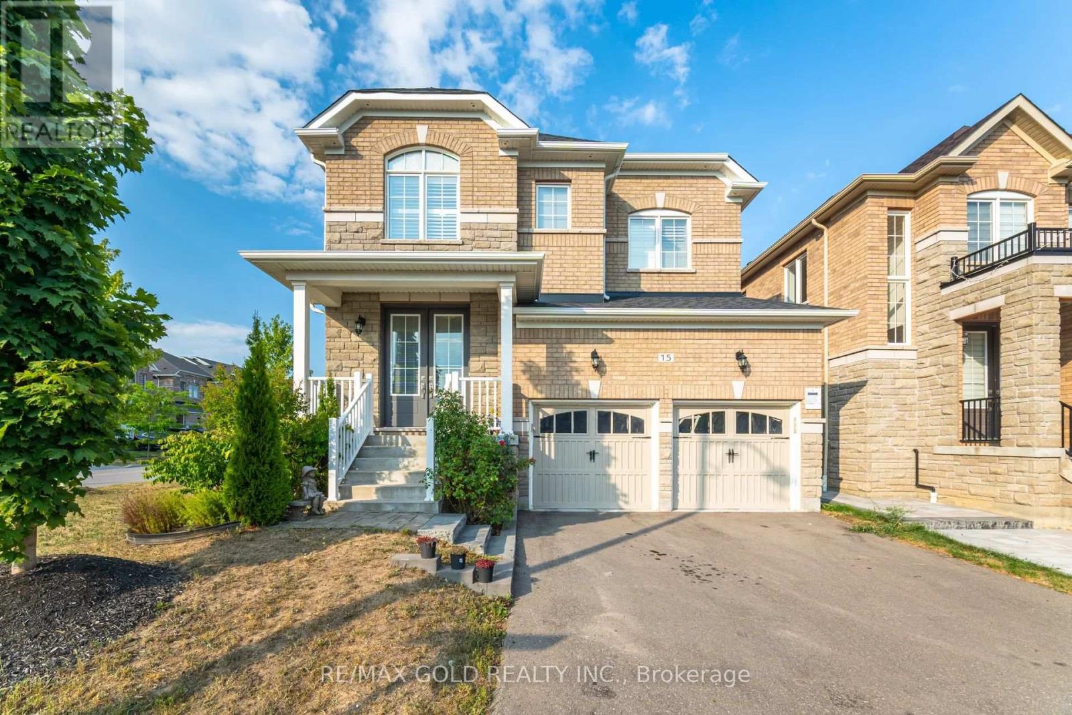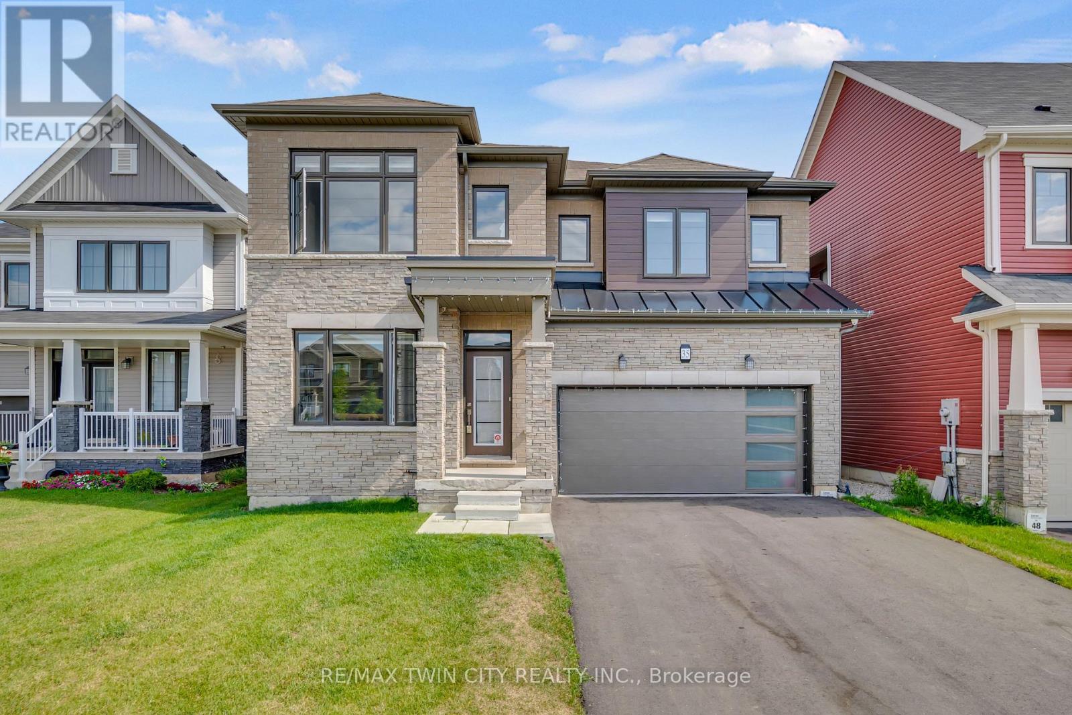4 Lionheart Lane
Markham, Ontario
Spacious A++ 4 Bedroom Detached Home In High Demanding Berczy Park*Quiet & Safe Family Neighborhood*Walk To Top Ranking Pierre Elliott Trudeau Hs/Castlemore Ps/All Saints Ces*Bright & Clean*Open Concept*Recent Reno & Upgrade*New Painting Thruout*New Baths*Family Size Kitchen*Master Br W/5Pc Ensuite & Sep Shower*Upstairs W/D*Fully Fenced Backyard*Direct Acc To Garage*Steps To Park/Public Transit*Minutes To Plazas/Restaurants/Groceries/Bank & Many More! (id:35762)
Forest Hill Real Estate Inc.
Upper - 63 Mindy Crescent
Markham, Ontario
Bright & Spacious 4 Bedrooms Home (Upper Floor Only) In High Demanded Middlefield Community. Renovated Top To Bottom. Spent Thousand $$$ In Upgrades. Hardwood On Main & 2nd Floor. Kitchen With Quartz Counter Top. Main Floor Laundry. Top Ranking Middlefield School. Close To All Amenities Such As Walmart, No Frills, Costco, Sunny Supermarket, Home Depot. Mins To 401/407. Walking Distance To Transit, Schools & Parks, Church,Mosque,Temples, Shopping. 02-Parking Included. (id:35762)
Century 21 Percy Fulton Ltd.
1003 - 66 Forest Manor Road
Toronto, Ontario
Fully Furnished Large 1 Bedroom Perfectly Laid Out In Luxury Emerald City II. BreathtakingUnobstructed Panoramic City Views; Prime Location: Across From Fairview Mall Shopping Centre;TNT Supermarket Just Cross The Street; Subway Station At Door Steps; Walk To Public Library;Easy Access To Hwy401/404. 9'Ceiling, 539Sqft+Huge Balcony; Tasteful New Flooring Through Out;S/S Appliances, Caesar Stone Countertops In Kitchen & Bathroom. Amazing Amenities: Indoor Pool,Gym, Party Room, Movie Theatre, Outdoor BBQ, Guest Suites, Visitor Parking,24 Hours Concierge &More (id:35762)
Right At Home Realty
2 - 628 College Street
Toronto, Ontario
In the Heart of Little Italy!Live in the absolute best location on College Street, right at the corner of Grace, where the city's best restaurants, bars, and shopping are literally at your doorstep. This bright and spacious second-floor one-bedroom apartment offers incredible character, with original charm beautifully preserved alongside thoughtful updates. Featuring all-new flooring, a freshly renovated kitchen and bathroom, and fresh paint throughout, this unit combines modern comfort with classic appeal. Why settle for a condo when you can enjoy this incredible space in a charming walk-up? A true gem in one of Torontos most vibrant neighbourhoods! (id:35762)
Bspoke Realty Inc.
715 - 33 Helendale Avenue
Toronto, Ontario
Welcome to the #1 neighborhood in the city!Beautiful 2.5 bedroom / 2 full bathroom condo with a large full length balcony overseeing Yonge street in the heart of the action and 1 parking spot included. Situated on a quiet street right next to Yonge and Eglington, within walking distance of shopping, grocery stores, liquor stores, movie theatres, pubs, clubs, schools, restaurants, downtown, Etc.Don't miss out on a chance to live in the most vibrant part of the city!Available immediately with partly furnished. (id:35762)
Royal LePage Your Community Realty
2608 - 30 Inn On The Park Drive
Toronto, Ontario
Spacious & Immaculately Maintained 1 Year New Condo With Parking & Locker By Canada's Leading Builder TRIDEL In Desirable Banbury Don Mills Community. With 645 Sq. Ft. Of Functional Living Space & Soaring 9-Ft Ceilings, This Unit Is One Of The Largest 1-Bedroom Layouts In The Complex Featuring An Oversized Bedroom That Easily Accommodates A King-Size Bed Plus Additional Storage Room! The Upgraded Kitchen Showcases Sleek Quartz Countertops & A Modern Design, While The Open-Concept Layout & Floor To Ceiling Windows Provide Seamless Flow To The Private Walk-Out Balcony. In-Suite Laundry & High-Speed Internet (Included In Maintenance Fee) Adds To Everyday Convenience! Enjoy Luxury Amenities Of: 24-Hour Concierge, Fully Equipped Gym, Spa, Indoor & Outdoor Pools With Jacuzzi, Theatre, Party/Game Room, Pet Wash Station, Playground, Rooftop Deck/Garden, Visitor Parking, And More! Ideally Located With Easy Access To Highways, Public Transit, LRT, Parks & Shopping. This Is A Perfect Balance Of Comfort, Style, And Convenience In One Of Toronto's Most Prestigious Communities! (id:35762)
RE/MAX Aboutowne Realty Corp.
2nd Floor - 184 Highbourne Road
Toronto, Ontario
Welcome to a beautifully renovated 2 Br. unit full of character, nestled within a well-kept fouplex in the highly desirable Avenue Road & Eglinton Avenue neighbourhood. This spacious suite, approximately 1,167 sq. ft., has been thoughtfully transformed to combine modern finishes with timeless warmth & elegance. The sleek, contemporary kitchen is a standout, featuring stainless steel appliances, Moonlight Silk White quartz countertops, abundant cabinet storage, & a convenient breakfast bar overlooking the dining area. LED ceiling lighting & new laminate flooring create a seamless flow throughout the home, while the large open living & dining room, complete with a charming wood-burning fireplace, offers the perfect space for both entertaining & everyday living, The primary bedroom boasts a luxurious renovated ensuite with a deep bathtub, rain shower, & handheld fixture, while the main bathroom mirrors the same attention to detail with bright finishes, a glass-enclosed shower, & modern fixtures. High ceilings, oversized windows, & light wall tones enhance the natural light, giving the unit an airy & inviting atmosphere. A walk-out to a small deck & newly built emergency stairs adds both convenience & safety. Located on a quiet, tree-lined residential street with minimal turnover, the property offers a peaceful setting while remaining just steps to Avenue Rd's shops, cafes, transit, & parks. Residents will also appreciate the proximity to North Toronto Community Centre & outdoor pool, as well as all the conveniences of Yonge & Eglinton, including its vibrant mix of restaurants, boutiques, theatres, & subway access. The unit includes parking for one car & access to a clean, shared laundry room in the basement, with washer included. Utilities are covered, with tenants responsible only for cable, internet, & the use of the coin-operated dryer. The landlord is seeking quality tenants, non-smoker & preferably without pets, to enjoy this elegant & well-maintained home. (id:35762)
RE/MAX Premier Inc.
4 Fulham Drive
Toronto, Ontario
Nestled on a private court off the main street in West Alderwood, this attractive 1.5 storey detached home offers both serenity and style. With 3+1 bedrooms, 2 bathrooms, and a separate entrance to the finished basement, it balances comfort and style perfectly. Inside features warm hickory and birch hardwood floors, a bright living and dining area, and a functional kitchen. The finished basement adds cozy in-law suite potential, complete with an extra bedroom with gas fireplace, and rec space. Step outside into your private oasis: a fully fenced, landscaped yard featuring a solar-heated in-ground pool and inviting patio - ideal for summer barbecues, poolside lounging, and overall relaxation. Additional perks include a detached tandem garage/workshop, plenty of storage space, and the added space of a large pie-shaped lot. Enjoy quick highway access, nearby shops and restaurants, and a five-minute walk to excellent schools and ravine trails for biking and walking. A rare Alderwood gem - tranquil, family-friendly, and designed for everyday comfort. (id:35762)
Keller Williams Real Estate Associates
30 - 1 Beckenrose Court
Brampton, Ontario
Location ,Location ,Location. Excellent opportunity for first time home buyers to own this beautiful home! This Stunning Home Is Nestled In The Most Prestigious Community In Brampton Built By Daniels. Features 3 Bedrooms 2.5 Washrooms with large east facing Balcony, Open Concept Living Area, Modern Kitchen With Ss Appliances. New Laminate flooring and stairs with iron pickets and new electric fix. Large Primary Bedroom With Ensuite, W/I Closet. In Unit Laundry, Spacious Garage Parking and lots of visitor parking. Perfect For First Time Home Buyers & Downsizers - All Amenities at the Door steps Shopping plaza, Freshco , Restaurants, Parks, Trails, Schools, Banks And Quick Access To Go Station, Hwy 407 & 401. (id:35762)
Royal LePage Flower City Realty
15 Henry Wilson Drive
Caledon, Ontario
Aprx 2900 Sq Ft.. Welcome To 15 Henry Wilson Drive!! Very Well Maintained And Fully Detached Home Built On A Premium Corner Lot With Full Of Natural Sunlight. The Main Floor Boasts An Open Concept Layout With A Spacious Living, Dining & Family Room . Hardwood Floor Throughout The Main. Upgraded Kitchen Is Equipped With S/S Appliances & Center Island. Second Floor Offers 4 Good Size Bedrooms & 3 Full Washrooms. Master Bedroom With Ensuite Bath & Walk-in Closet. (id:35762)
RE/MAX Gold Realty Inc.
1 - 1758 Lawrence Avenue W
Toronto, Ontario
Welcome to 1758 Lawrence Ave W #1, a modern 3-storey townhome built in 2022 offering 1,309 sq. ft. of stylish living space. The second floor features a bright open-concept kitchen and living room, a separate dining area perfect for family gatherings, and a convenient powder room. The third floor offers 3 spacious bedrooms and 2 full bathrooms, including a primary bedroom with ensuite bath. Hardwood floors throughout. Enjoy the outdoors with two private balconies providing extra space for relaxation.This home comes with two parking spaces one in the built-in garage and a second private parking spot directly in front of the garage.Located in a prime Toronto neighbourhood, this home is steps to TTC, shopping, and local amenities, with easy access to Hwy 400 & 401 and the future Eglinton LRT. A fantastic opportunity to live in a well-connected and family-friendly community. (id:35762)
Right At Home Realty
35 Santo Court
Woolwich, Ontario
Welcome to 35 Santo Court, Breslau. Luxury Living on a Ravine Lot Over 3,000 Sq Ft of Elegant Space! Located in one of Breslaus most desirable & family-friendly neighborhoods, this stunning Home, Built in 2023 offers a luxury, spacious design & serene natural surroundings. Top Reasons to Fall in Love with This Home.1) Impressive Curb Appeal & Parking: Situated on a quiet court, this home features 6 parking spaces (4 in driveway, 2 in garage). 2) Stylish Interior: Step inside to experience 9 ft ceilings, engineered hardwood flooring & pot lights throughout the main level. The separate living & family rooms provide versatile space for both relaxing & entertaining. 3) Sun-Filled Family Room: A true showstopper, the family room is flooded with natural light from a wall of windows, offering beautiful views of the backyard & green space beyond. 4) Chef-Inspired Kitchenn features SS Appliances, gas stove, under-cabinet lighting, ample cabinetry & a massive island perfect for casual dining or meal prep. 5) Dedicated Dining & Breakfast Areas: Enjoy the convenience of a bright breakfast area for everyday meals & a separate formal dining rooms. 6) Dreamy Upper Level boasts 4 generously sized bedrooms, each with its own walk-in closet. Enjoy the luxury of 2 primary suites with private ensuites, plus a Jack-and-Jill bathroom connecting the other 2 bedrooms. 7) Upper level Laundry with its own closet adds everyday ease.8) Endless Possibilities in the Basement, offering additional potential living space, complete with a rough-in for a future bathroom. 8)Premium Ravine Lot: Enjoy the privacy of a fully fenced, pool-sized backyard with no rear neighbors & breathtaking views of trails & greenery. 9) Prime Location: Close to Top Rated Schools, planned Breslau GO Station, Minutes to Kitchener, Waterloo & Guelph, Quick access to shopping, dining & entertainment while enjoying peaceful suburban living. Dont Miss This Rare Opportunity, Schedule your private showing today! (id:35762)
RE/MAX Twin City Realty Inc.

