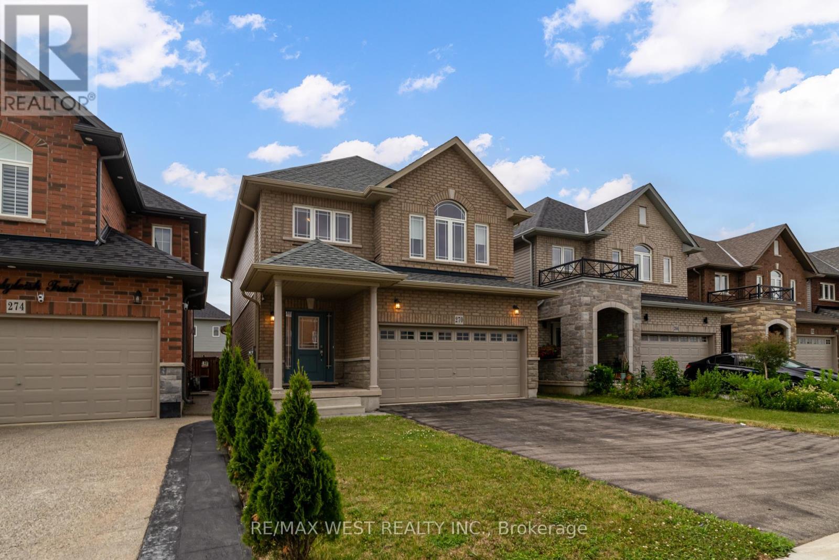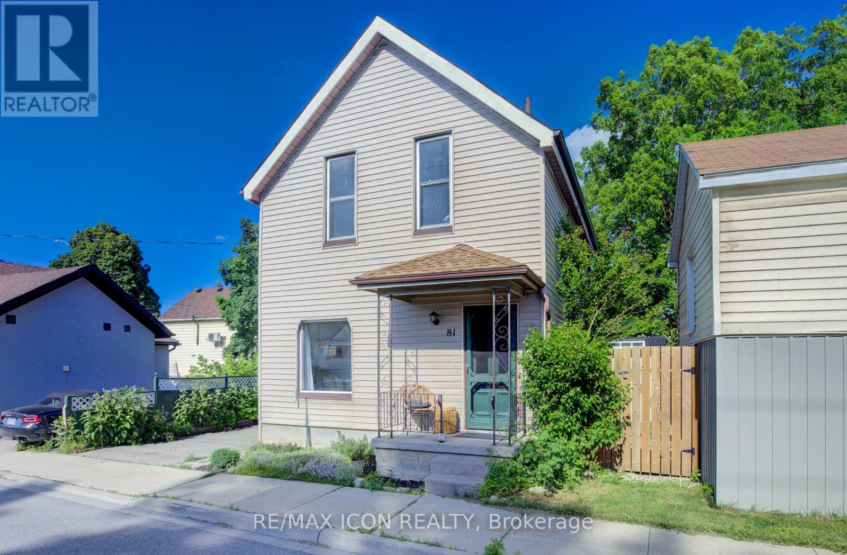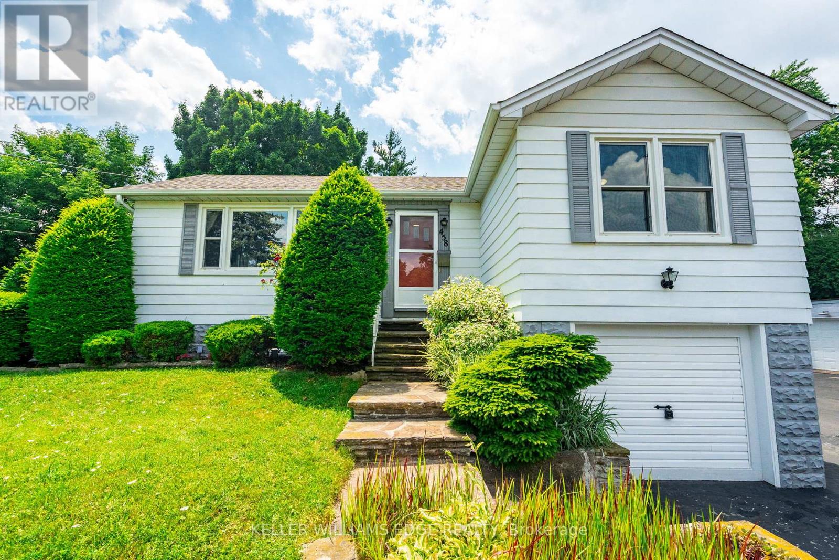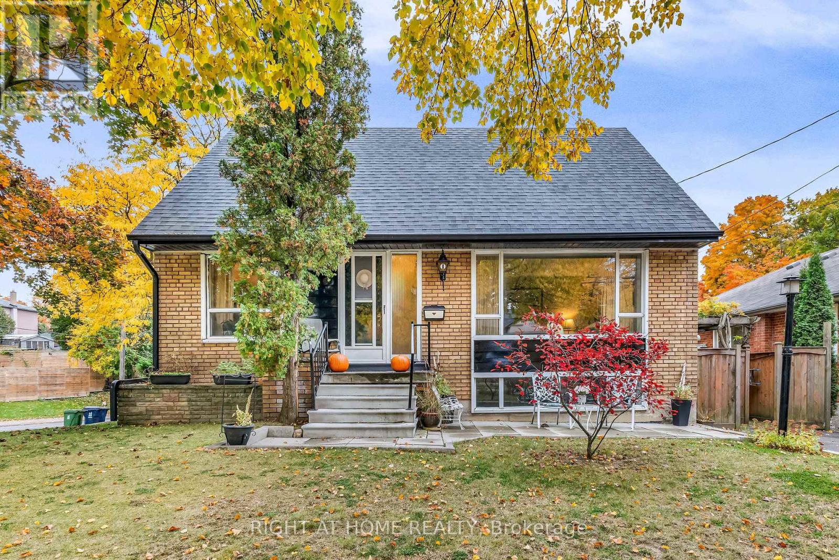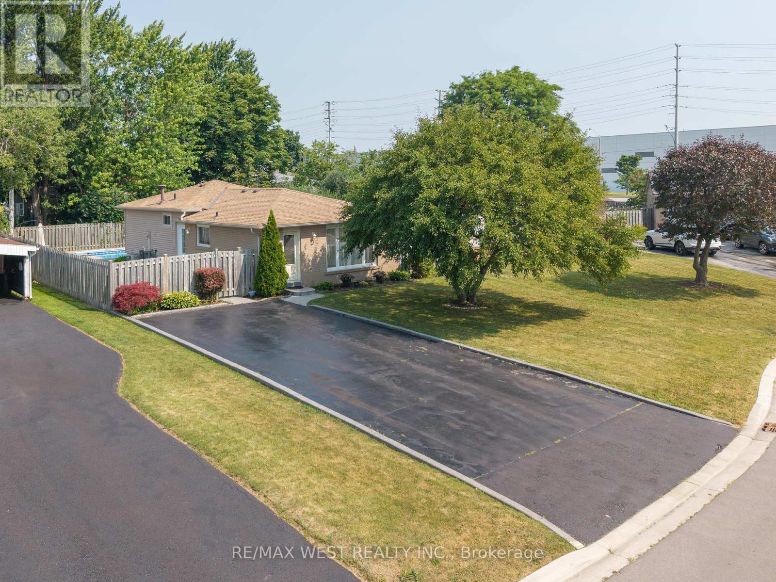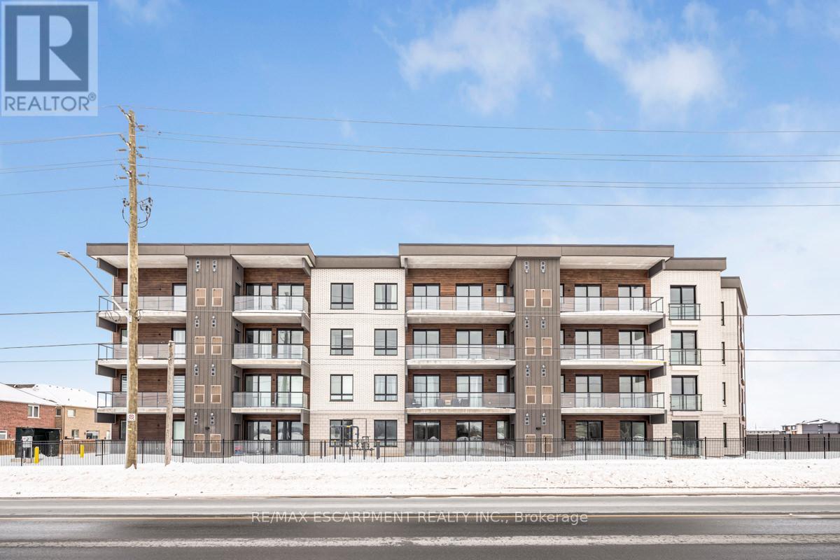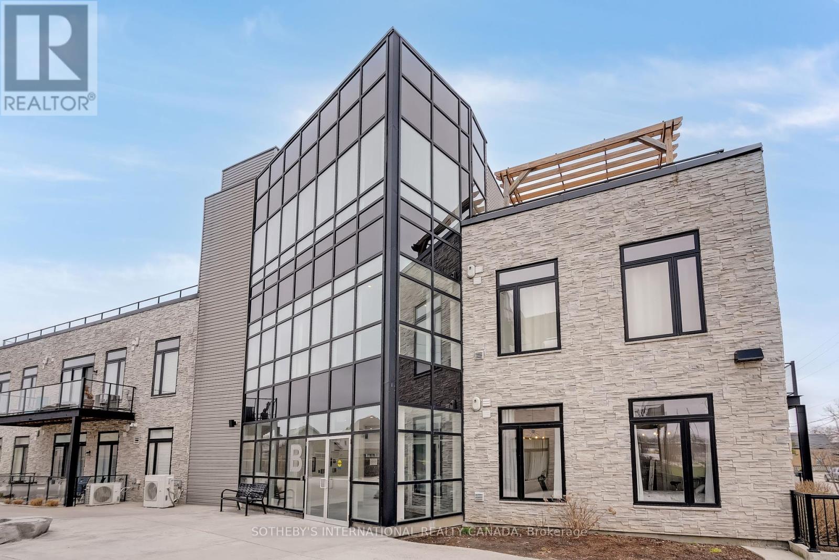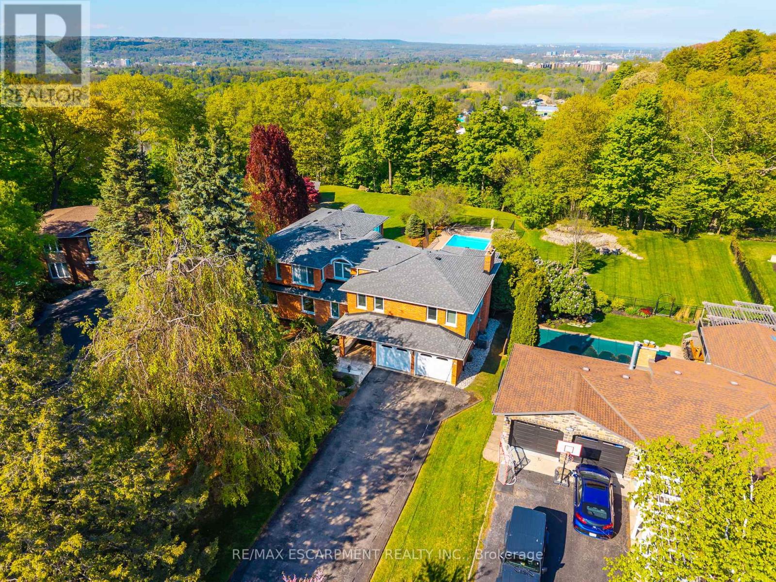1203 - 2485 Eglinton Avenue W
Mississauga, Ontario
REMARKS FOR CLIENTS (2000 characters) Welcome to KITH Condos Mississauga's Newest Gem by Daniels This stunning brand-new corner unit offers over 900 sq ft of modern, open-concept living with premium finishes throughout. Featuring 2 bedrooms and 2 bathrooms, the space is flooded with natural light thanks to expansive windows. The contemporary kitchen is equipped with stainless steel appliances, quartz countertops, and ample cabinetry perfect for everyday living and entertaining. Step out onto your private balcony and enjoy beautiful views. Additional highlights include in-suite laundry, 1 parking, and 1 locker for added convenience. Ideally located just steps from Erin Mills Town Centre, Credit Valley Hospital, top-rated schools, parks, restaurants, major highways, and transit. Residents enjoy access to impressive amenities: State-of-the-art fitness centre, Co-working lounge, Party room, Half basketball court, 24/7 concierge. Perfect for professionals, couples, or small families seeking comfort, connectivity, and lifestyle all in one of Mississauga's most sought-after communities. Don't miss this opportunity! (id:35762)
RE/MAX Ultimate Realty Inc.
270 Dalgleish Trail
Hamilton, Ontario
Welcome to this clean, stunning detached family home located in the highly desirable Summit Park community! Thoughtfully designed and meticulously maintained, this home offers a perfect blend of modern finishes, spacious layout, and family-friendly comfort. The main floor features 9 ft ceilings and a bright, open-concept living space with large windows that fill the home with natural light. The cozy living room with a gas fireplace is perfect for relaxing or entertaining. The upgraded eat-in kitchen features stainless steel appliances, quartz countertops, tiled backsplash, and a large island with breakfast seating ideal for everyday use and gatherings. Upstairs, the primary bedroom retreat offers a spacious walk-in closet and a stylish ensuite. Two additional generously sized bedrooms, a 4-piece common bathroom, a cozy loft area, and a convenient second-floor laundry room complete the upper level. The unfinished basement offers endless potential for customization create a recreation room, gym, or home theatre! Outside, enjoy a fully fenced backyard with lots of green spaces great for entertaining or family time .Located in a friendly, family-oriented neighborhood, this home is close to Lincoln M. Alexander Parkway, Red Hill Valley Parkway, schools, conservation parks, and is walking distance to many amenities. Public transit and shopping are just steps away, making this the perfect place to call home! (id:35762)
RE/MAX West Realty Inc.
37 Kennedy Avenue
Hamilton, Ontario
WEST MOUNTAIN-KENNEDY NEIGHBOURHOOD. 4 BEDROOMS, 2 BATHS, 66' x 200' (approx..28 ACRE) LOT, DETACHED GARAGE. SOUGHT AFTER LOCATION WITH COUNTRY FEEL AND ALL URBAN AMENITIES. SURROUNDED BY MANY NEWER LUXURY BUILDS. CLOSE TO SCHOOLS, SHOPPING AND TRANSPORTATION. HOME FEATURES MAIN FLOOR WITH PRIMARY BEDROOM PLUS 2ND BEDROOM AND MAIN BATH ON MAIN FLOOR, 2 LARGE BEDROOMS ON 2ND FLOOR. BASEMENT FEATURES HUGE REC ROOM AND 3 PIECE BATH, SEPARATE WALK-UP ENTRANCE TO HUGE FENCED (90%) BACKYARD. ALSO, SEPARATE GARAGE PLUS WORKSHOP AND LONG PAVED DRIVEWAY. LOTS OF POSSIBILITIES FOR NEW OWNER. FEATURES EASY CLEAN VINYL WINDOWS ON MAIN AND SECOND FLOORS, ARCHITECTURAL SHINGLES, HIGH EFFICIENCY GAS FURNACE, CENTRAL AIR, ELECTRICAL PANEL WITH BREAKERS. DON'T MISS THIS GREAT HOME. All room sizes and measurements approximate and irregular (id:35762)
RE/MAX Real Estate Centre Inc.
81 George Street N
Cambridge, Ontario
A genuinely charming Cambridge home, steps from the Grand River, with a bonus of R5 Zoning. Experience the perfect blend of historic allure and modern amenities at 81 George St N, a beautiful 3-bedroom, 2-bath detached home nestled in the heart of West Galts' thriving core. This unique property boasts sought-after R5 zoning, offering incredible flexibility for homeowners and investors alike, whether you envision a stylish urban residence, a home-based business, or an income-generating rental. Step inside to discover a home that seamlessly combines character and contemporary updates. Original hardwood floors, soaring ceilings, and exquisite woodwork create a warm, inviting ambiance, while fresh paint gives the space a bright and refreshed feel. The newly renovated kitchen is stylish and functional, perfect for preparing meals and entertaining. Upstairs, an additional 3-piece washroom and plush new carpeting bring comfort and sophistication to the living space. Located just one block from a canoe launch into the Grand River and a short 10-minute walk to the lively Gaslight District, this home offers the best of downtown living. Enjoy an incredibly walkable lifestyle with shops, restaurants, and entertainment at your doorstep, plus a grocery store just minutes away for ultimate convenience. Nature enthusiasts will appreciate the nearby conservation area with scenic riverfront trails, providing a peaceful escape right in the city. Across the street, Dickson Park hosts vibrant community events, including Fest2Fall, adding to the neighbourhood's charm and appeal. With strong investment potential in a rapidly growing area, this is an exceptional opportunity to own a piece of Cambridge's historic yet evolving downtown. Whether you're looking for a place to call home or a strategic real estate investment, 81 George Street North is a rare find. Come and see firsthand all the possibilities this property has to offer! (id:35762)
RE/MAX Icon Realty
19 - 45 Seabreeze Crescent
Hamilton, Ontario
Bright end-unit townhouse close the lake in Stoney Creek. Main floor has 9' ceiling height, hardwood floors, eat-in kitchen and comfortable living area. Walkout to back deck and yard. Inside access to garage. Rare and very useful den in split level between main and second levels. Second level has 3 generous bedrooms and two full baths. Laundry in basement. Private road fee of $149. Front yard patio stones offer potential for second outdoor parking spot. Plenty of visitor parking. Great starter, downsize or investment. (id:35762)
Century 21 Miller Real Estate Ltd.
B (Upper) - 1623 Keele Street
Toronto, Ontario
Here Is A Perfect Place To Call Home!!! Exquisitely Charming Fully Renovated 2 Bedroom Unit In High Demand Area - Keele Street & Rogers Road! Features Include: 2 Bedrooms, 1 Full Bath, Private In-Unit Laundry, 1 Large Car Parking (OR 2 Small Car Tandem Parking) And Separate Hydro Meter. Amazing Location For Walking Or Biking To Many Shops, Grocery Stores, Restaurants, Cafes & Much More! Easy Commuting To Uptown Or Downtown Toronto With A TTC Bus Stop Right Outside Your Front Door & Just Minutes To The Eglinton LRT & All 400 Series Highways. Apply Now And Make It Yours! (id:35762)
Royal LePage Your Community Realty
458 Elwood Road
Burlington, Ontario
Room to grow, space to live, and memories to make - Welcome to 458 Elwood Street. A full acre in Burlington, sitting quietly on a low-key street where kids still ride bikes and neighbours wave as they walk their dogs. You don't find this kind of space in the city anymore. A massive, flat, tree-lined lot with a solid raised bungalow that's seen it all. Birthday parties, babies learning to walk, backyard bonfires, you name it. Over the years, its raised nine kids in total. It's the kind of place that holds stories in its walls and still has room for a hundred more. Whether you want to renovate, rebuild, or just take your time figuring it out, the bones are here. The vibe is here. And the potential? Unlimited. The current owners moved here from Toronto, drawn by the massive amount of space, from the huge yard and large kitchen to the immense detached garage. Coming from cramped city life, this place felt like magic. What they loved most was the freedom to do whatever they imagined with complete privacy. No one watching, just nature and wildlife nearby. Watching their kids grow up safely here was a breath of fresh air. Today, they say you're only limited by your imagination. The property feels remote but is minutes from GO stations, highways, great schools, shopping, and the lake. And then there's the 2000+ sq ft shop out back, wired with 220 power. Perfect for your tools, your toys, or your next big project. Dreaming of working from home? Done. Need a place to tinker on cars? Easy. Storage for everything life throws at you? You've got it. This one is special. You'll feel it the second you pull in. A private estate in the middle of Burlington. (id:35762)
Keller Williams Edge Realty
1 Ridge Point Crescent
Toronto, Ontario
Welcome to 1 Ridge Point Crescent! This is a great chance to own a home in a quiet, family-friendly neighbourhood with lots of new custom houses nearby. This home has tons of potentialyou can fix it up, add an in-law suite, or tear it down and build your dream home. The backyard has a natural slope, which makes it perfect if you want to build a walkout basement. Inside, the home is bright and has a layout that works well for families or anyone who wants to make it their own. There's a detached garage on the side and a private driveway in the front. A bus stop is right outside, and you're close to parks, a library, an indoor hockey rink, schools, and more. Whether you're buying your first home, planning to build, or looking for a smart investment, this property has a lot to offer. Come take a look today! (id:35762)
Search Realty Corp.
14 Jordon Crescent
Orillia, Ontario
WELL-KEPT RAISED BUNGALOW ON A QUIET CRESCENT WITH THOUGHTFUL UPDATES & ROOM TO GROW! Get ready to fall in love with this North Ward home, which showcases pride of ownership throughout. Ideal for first-time buyers, downsizers, or anyone seeking a comfortable and manageable home in a desirable location. Nestled on a quiet crescent in Orillia, this home features an attached garage with an inside entry, a double-wide driveway with space for three additional vehicles, and a freshly cleaned exterior, including the vinyl siding and eaves. Fresh Benjamin Moore paint, newer cover plates, door handles, vent covers, and a thorough deep clean, including the windows, make this home feel crisp and move-in ready. The open-concept living and dining area features hardwood floors, a large window, and easy access to the bright, open kitchen, which boasts wood-toned cabinets, a tiled backsplash, and a generous eat-in area with a walkout to the backyard. Two comfortable bedrooms are served by a 4-piece bath, including a primary with a double closet. The basement provides over 1,100 square feet of space, partially finished and ready to be completed to match your needs. Step outside to a fully fenced backyard with a patio, mature trees, garden space, and a shed for extra storage. Located close to schools, parks, restaurants, beaches, golf, tons of shopping, and every amenity at your fingertips, this #HomeToStay offers incredible value in a vibrant and convenient neighbourhood! (id:35762)
RE/MAX Hallmark Peggy Hill Group Realty
12 Flora Court
Innisfil, Ontario
EXCEPTIONAL AMENITIES & EFFORTLESS ONE-LEVEL LIVING IN INNISFIL'S PREMIER 55+ NEIGHBOURHOOD - WELCOME TO SANDY COVE ACRES! Discover easy, carefree living in this beautifully maintained home located in the sought-after 55+ community of Sandy Cove Acres in Innisfil. Surrounded by peaceful tree-lined streets and scenic walking trails, this vibrant neighbourhood offers exceptional amenities including multiple community centres, heated in-ground pools, event halls, and shuffleboard courts. Enjoy the convenience of being just a short walk to the Sandycove Mall, home to a variety store, drug store, hair salon, restaurant, clothing shop, and more, while being only 10 minutes from South Barrie and Innisfils charming downtown, where Innisfil Beach Park and a wide range of shops, dining, and essential services await. The homes thoughtfully designed one-level layout boasts a bright, freshly painted interior with newer vinyl flooring, a modern kitchen that opens to a spacious formal dining room, and convenient in-home laundry. Relax in the expansive living room with oversized windows overlooking the tranquil street, or unwind in the sunlit family room with a walkout to the back deck and beautifully landscaped yard. Two generous bedrooms include a primary suite with a walk-in closet and a private two-piece ensuite, plus a full three-piece main bath for added comfort. This move-in ready gem delivers effortless, low-maintenance living in a friendly, amenity-rich community youll be proud to call your #HomeToStay! (id:35762)
RE/MAX Hallmark Peggy Hill Group Realty
11 Foxfire Chase
Uxbridge, Ontario
Rare Multi-Generational 3264sf + 3420sf Bungalow with walk-out lower level in the prestigious Foxfire enclave located within minutes to Downtown Uxbridge. Fabulously nestled on a private 2.31-acre lot with mature trees and southwest exposure, this bright and cheerful bungalow presents 9ft ceilings, 6 bedrooms, 6 bathrooms, and a 3-car garage. Stunning curb appeal with the covered front porch, 3 car garage, new roof (2020) and professional landscaping. The expansive lot, framed by towering trees, offers 360-degree forest views, private trail, an area to practice your golf swing and exceptional privacy. The two-tiered backyard oasis includes a private deck off the main floor kitchen and a spacious patio off the lower-level walk-out. Step through the covered porch into an open-concept foyer leading to an oversized living room with a double-sided fireplace and gleaming hardwood floors. The primary suite is a retreat, featuring his-and-her walk-in closets, a 6pc ensuite, and a private balcony with breathtaking forest views. Two additional bedrooms, each with ensuite bathrooms and walk-in closets, ensure comfort for all. The gourmet kitchen, with a large breakfast area, flows into the formal dining room and opens to the deck. A cozy family room with a fireplace, wet bar, and hardwood floors offers a perfect relaxation space. Main floor laundry and a side entrance connect to the 3-car garage, with the first bay featuring a 240-watt heater for year-round comfort. The finished lower level features a full kitchen, breakfast area, living room with a wood fireplace, walk-out to the patio, three spacious bedrooms, two bathrooms, and an exercise room. An exterior detached garage/shed is ideal for storing a lawn tractor.A Prime Location, Foxfire Estates, offers access to scenic trails, rolling hills, and mature forests, all just minutes from Uxbridge, Elgin Park, and big-box shopping. Easy access to 407 via Lakeridge Road, this property combines rural tranquility with convenience. (id:35762)
Royal LePage Rcr Realty
34 Kidd Street
Bradford West Gwillimbury, Ontario
Top 5 Reasons You'll Fall in Love With This Home:1. Thoughtful Design & Features: P-R-O-F-E-S-S-I-O-N-A-L-L-Y designed and beautifully maintained, this exceptional home combines elegance and functionality. The O-V-E-R-S-I-Z-E-D dining room impresses with a soaring 18-ft ceiling and a striking C-U-S-T-O-M feature wall. The spacious living room includes a built-in TV wall with an I-N-T-E-G-R-A-T-E-D sound system, perfect for entertaining. The M-O-D-E-R-N kitchen is equipped with Q-U-A-R-T-Z countertops, a stylish backsplash, and a custom walk-in pantry. The sunlit breakfast area overlooks a fully upgraded, maintenance- F-R-E-E backyard featuring premium A-R-T-I-F-I-C-I-A-L grass, stamped concrete patio, playground, and an above-ground P-O-O-L. Upstairs offers 4 generous bedrooms, 3 bathrooms, and ample storage. The fully F-I-N-I-S-H-E-D basement includes a wet bar, rec room, living area, additional bedroom, upgraded 3-piece bath, and more storage space.2. P-R-I-M-E-P Location: Nestled in one of Bradfords most sought-after luxury neighbourhoods, this home offers exceptional access to Hwy 400, top-rated Harvest Hills Public School, Ron Simpson Memorial Park, and the scenic Trailside trails perfect for active lifestyles.3.Everyday Convenience: Just minutes from Holland Street West, enjoy close proximity to popular restaurants, shops, essential services, and the Bradford & District Community Centre for year-round recreation.4.Impeccably Maintained: Meticulously cared for with true pride of ownership, this move-in-ready home is filled with thoughtful upgrades and timeless finishes perfect for families ready to settle in and create lasting memories.5.Rare Side-by-Side Opportunity: A unique chance to purchase both 34 Kidd St and 38 Kidd St 2 stunning homes side-by-side. Ideal for multi-generational living, close friends, or savvy investors looking to own a rare double lot. Opportunities like this are few and far between -- show and sell! (id:35762)
Right At Home Realty
123w - 8 Cedarland Drive
Markham, Ontario
Welcome to Vendome Markham, a prestigious luxury condominium in the heart of Unionville! This spacious three-bedroom townhouse offering the privacy and safety environment that connected to a condominium building that providing 24 hours security services. This suite offers 1879 sq. ft. of functional living space, 3 bedrooms, 2.5 bathrooms, plus the private patio on the ground flr that's facing to the park, balcony on 2nd flr, terrance on master br & huge roof top terrance. Living area on main flr is 10ft height with open concept, cozy design, bright & spacious. The huge high-end kitchen features stainless steel appliances, quartz countertop, built-in LED under-cabinet lighting, top-of-the-line luxury Miele appliances & lots of cabinets. This stunning residence boasts premium interior upgrades, including smooth ceilings, pot lights, window coverings, and modern vinyl plank flooring throughout., The primary bedroom retreat offers a walk-in closet with built-in shelving, Both bathrooms are elegantly designed with porcelain wall tiles, pot lights, and premium finishes. Enjoy the expansive private balcony with breathtaking views. Ideally situated near top-ranked schools, Unionville High School, Unionville Main Street, GO Station, First Markham Place, York University, and an array of fine dining, shopping, and entertainment. Easy access to Highways 407 & 404 ensures seamless commuting. Experience unparalleled luxury with top-tier building amenities a must-see opportunity for those seeking upscale living in a prime Markham location! (id:35762)
First Class Realty Inc.
44 Fidelia Crescent
Brampton, Ontario
3 bedroom, 2 bath detached home in family oriented neighbourhood with inground pool is now on the market. big Lot over 50 Feet frontage and 70 feet at the back. Very silent street . newly renovated home hardwood floors, granite countertops, S/S appliances. New stove new dishwasher, new fridge. new built in microwave. New dryer. finished basement with separate side entrance is ready for your touch. You can make it income productive unit or use for your big family and bathroom is ready. Open concept Rec Room with Gas Fireplace, high efficiency furnace. Amazing yard with heated 16' x 32 Inground Pool ( new liner 2025/ pump/filter in 2019 ) Roof 2020. Long Driveway for 6 cars. Close to shopping Mall and Main Roads. Garden shed and storage for your needs Garden shed roof 2025. (id:35762)
RE/MAX West Realty Inc.
307 Gliddon Avenue
Oshawa, Ontario
Step into homeownership or downsize in style with this solid brick 2+2 bedroom bungalow in an adorable neighbourhood of Central Oshawa, offering exceptional value and flexibility for a variety of buyers. Perfectly positioned near Ritson and King, backing onto peaceful Bathe Park, this charming home features two bathrooms and a separate entrance to a finished basement unlocking real income potential or space for extended family living with just a few finishing touches. Highlights include: Bright, open-concept main floor with new flooring throughout 2025, Main floor Freshly Painted and Kitchen Cabinets and Backsplash Updates 2025. Upgrades: newer windows, 200 amp wiring, and 3/4" copper plumbing from the street for peace of mind and efficiency. Furnace 2024 Private drive and detached garage provide ample parking and storage are finds in this price range. Walk out to your private deck and backyard, with direct access to Bathe Park perfect for pets, kids, or simply enjoying the outdoors. The full basement offers great potential with two additional bedrooms and a second bathroom, making it ideal for an in-law suite, home office, or a potential rental unit. With a separate entrance and most of the heavy lifting already done, just a few more upgrades and personal touches you could transform this space into an income-generating apartment or very comfortable guest quarters. (id:35762)
Century 21 Leading Edge Realty Inc.
31 Madawaska Bsmnt Avenue
Toronto, Ontario
Excellent Location! Most Desired Street In Newton brook East .Safety And FriendlyNeighborhood. Steps To Park. Close To Schools, LOWER Level A Bungalow W/Separate Entrance.Separate Laundry,Two Full Bathroom. One Parking Spot ,In The Heart Of North York. Located InTop Ranked School District. Steps To Yonge St Shops, Subway, CenterPoint Mall, Toronto CentreFor The Arts, North York Library &Entertainment. First & Last Certified Cheque & 10 Post DatedCheques. Requires Credit Report, Employment Letter & Rental Application With All Offers.Tenant Insurance liability Required Upon Occupancy No smoke , No pet. (id:35762)
Homelife Classic Realty Inc.
196 Millwood Crescent
Kitchener, Ontario
Welcome to 196 Millwood Crescent, a beautifully updated semi-detached bungalow with 1720 Sq.Ft. of total finished area,nestled in the heart of Pioneer Park, one of Kitchener's most family-friendly neighbourhood. This move-in-ready home has been extensively renovated with modern finishes and thoughtful upgrades throughout. In June 2025, the home underwent a stunning transformation featuring brand-new flooring and a fresh, modern color palette. Sleek pot lights now illuminate every room, while the bathrooms boast stylish new vanities and the kitchen is equipped with brand new appliances The main floor features two bright, spacious bedrooms, a full washroom, a generous living/dining area, and a large kitchen with a separate pantry. The fully finished walk-out basement adds versatility with two additional rooms that can be used as guest bedrooms, home offices, or hobby spaces-plus a second full washroom. A key highlight is the large family/recreation room with a cozy fireplace and walk-out access to a beautifully landscaped backyard. Surrounded by mature trees, it offers a peaceful, cottage-like retreat-perfect for relaxing or entertaining.Located in a quiet, family-friendly neighbourhood, this home offers unbeatable convenience. Just minutes from Pioneer Park Plaza-with Zehrs, Shoppers Drug Mart, LCBO, Tim Hortons and close to Indian grocery stores, diverse restaurants, and everyday essentials. Nature lovers will enjoy nearby green spaces like Southwest Optimist Sports Field and Tilt's Bush, perfect for walking, playing & relaxing outdoors. Families will appreciate top-rated schools and nearby community amenities like the Doon Pioneer Park Community Centre and Library. Getting around is easy with quick access to Highway 401 &nearby public transit.Whether you're starting a family, downsizing, or seeking a turnkey home in a great neighbourhood, this property offers exceptional comfort and value. Book your private showing today! (Some listing photos are virtually staged.) (id:35762)
Homelife Silvercity Realty Inc.
301 - 7549a Kalar Road
Niagara Falls, Ontario
Introducing the one and only Marbella! This stunning two-bedroom two-bathroom condo offers 964 square feet of contemporary living space. Nestled in Niagara Falls, this unit offers a uniquely alluring quality of life. Surrounded by renowned vineyards, theatres, and festivals as well as scenic trails along the Niagara Escarpment, the location is as beautiful as it is convenient. The condo is equipped with vinyl plank flooring, LED lighting, a luxurious Nobilia kitchen, boasting beautiful quartz counters, and high end Liebherr and AEG appliances ($20,000 value). The bathrooms have glass showers and quartz double vanities. A bonus to this unit is that it features a same floor storage locker ($7,500 value), an underground parking space ($50,000 value), and full TARION Warranty. For relaxation and entertainment, there's a stylish party room complete with a fireplace, a large-screen TV, a kitchen and outdoor patio. Fitness enthusiasts will love the gym/yoga room while bike storage, parcel delivery boxes, Electric vehicle chargers, car wash bay and pet wash station add extra convenience. Located near the new hospital, Costco, shopping and food options and quick highway access making it the perfect place to live, work, and play. RSA. (id:35762)
RE/MAX Escarpment Realty Inc.
176 Yearling Circle N
Ottawa, Ontario
Beautiful House for Rent. (id:35762)
Homelife Maple Leaf Realty Ltd.
867 Broadway Boulevard
Peterborough North, Ontario
Amazing place to rent in one of Peterbourough's newest developments ! This 3 bedroom townhome has so much to offer. Kitchen w/ s/s appliances & centre island! Sun-filled living/dining rm combo w/ large windows, spacious master w/ walk-in - closet and attached 4 pc ensuite & 2 additional bedrooms. Close to shopping, restaurants, public transit, trent university, fitness centre. **Virtually Staged** (id:35762)
RE/MAX Impact Realty
101b - 85 Morrell Street
Brantford, Ontario
Welcome to this beautifully designed and spacious first-floor corner suite, offering the perfect combination of modern comfort and classic charm. Thoughtfully upgraded throughout, this home features 2- bedrooms, 1 bathroom, one parking space (Premium spot beside the front door), and soaring 10-foot ceilings. The bright, open-concept layout creates a warm and welcoming atmosphere from the moment you step inside. Just 6 years old, this suite blends fresh, contemporary design with comfort and functionality, with the added benefit of an expansive private terrace, ideal for entertaining or simply unwinding.The contemporary kitchen flows seamlessly into the main living areas, providing both functionality and style for everyday living. Large windows and impressive ceiling heights fill the home with natural light, enhancing the sense of openness and comfort throughout.Nestled next to one of Brantford's most sought-after neighbourhoods, this condo offers the convenience of nearby parks, shopping, public transit, and a variety of local amenities just moments from your doorstep. Whether you're a first-time buyer or planning to downsize, this home offers excellent value in a welcoming community. (id:35762)
Sotheby's International Realty Canada
887 Montgomery Drive
Hamilton, Ontario
Discover your dream home in prestigious Ancaster Heights! Welcome to this one-of-a-kind grand residence, boasting over 4,200 square feet of luxurious living space. As you step through the large foyer, you'll find a family room featuring a wood burning fireplace, perfect for relaxation. The elegant formal living room offers a gas fireplace, while the dining room sets the stage for memorable gatherings. Experience the breathtaking sunroom with floor-to-ceiling windows, showcasing views of your spectacular private backyard - a true oasis! Nestled on a pie-shaped lot that's 150 feet wide across the back, you'll enjoy an inground heated pool, two sheds equipped with electricity and ample outdoor space for entertaining and family fun. This home offers 4 spacious bedrooms, including 2 primary suites one of which has a gas fireplace and each with their own ensuite bathroom and walk-in closets. The lower level rec room and a home office (or 5th bedroom) with oversized windows provide additional versatility to suit your lifestyle and loads of natural light. With stunning views of Tiffany Falls Conservation Area and the Bruce Trail right at your doorstep, outdoor enthusiasts will love this location. Situated on a highly sought-after street that ends in a peaceful cul-de-sac, you're just a short walk to The Village for unique shopping and dining experiences. RSA (id:35762)
RE/MAX Escarpment Realty Inc.
5 Primrose Crescent
Belleville, Ontario
Welcome to Primrose Towns in the sought after Heritage Park Subdivision! This brand new 2- storey freehold townhome offers 1,597 sq ft of thoughtfully designed living space, featuring 3 spacious bedrooms, 2.5 bathrooms, and 9' ceilings on the main floor. The open concept layout boasts a bright and modern L-shaped kitchen with ample cabinetry, a central island, and 4 included stainless steel appliances. Upstairs, enjoy the convenience of second-floor laundry and a generous primary suite complete with a large walk-in closet and a private ensuite featuring a ceramic tile shower with glass door. Additional highlights include a deck off the dining area with privacy screen, paved driveway, single car garage with inside entry, garage door opener, and a fully sodded lot. Finishes include ceramic tile in the foyer, bathrooms, and laundry. Ideally located close to shopping, the recreation centre, and quick access to Hwy 401 this is an exceptional opportunity to own a beautiful home in a growing community. Dont miss out! (id:35762)
RE/MAX Community Realty Inc.
567 Reid Street
Trent Lakes, Ontario
Escape to your own private 111-acre nature retreat just minutes from Kinmount! This beautifully renovated 2-bedroom bungalow features a brand-new kitchen, updated bathroom, fresh paint, hardwood floors, and a new laundry room - all with recently updated appliances. Enjoy a finished basement with new washroom, gaming room, wood stove, FAO furnace, and 200-amp service. The property includes a stunning 1-acre stocked pond with stonework, a rebuilt 100m driveway, an oversized 2-car garage, and a large implement shed. Rolling mixed bush, trails, springs, and total tranquility await! (id:35762)
Homelife Galaxy Real Estate Ltd.


