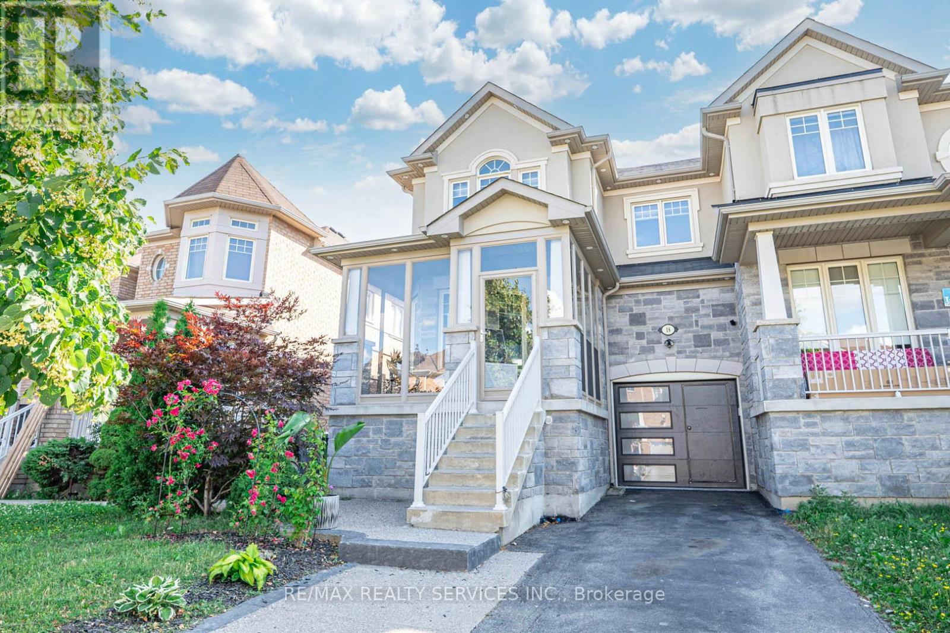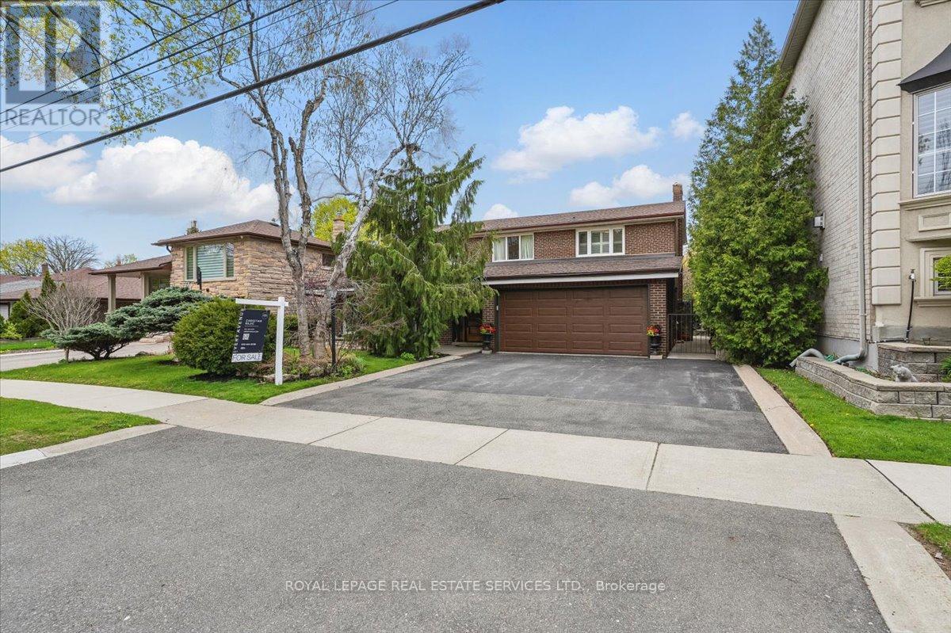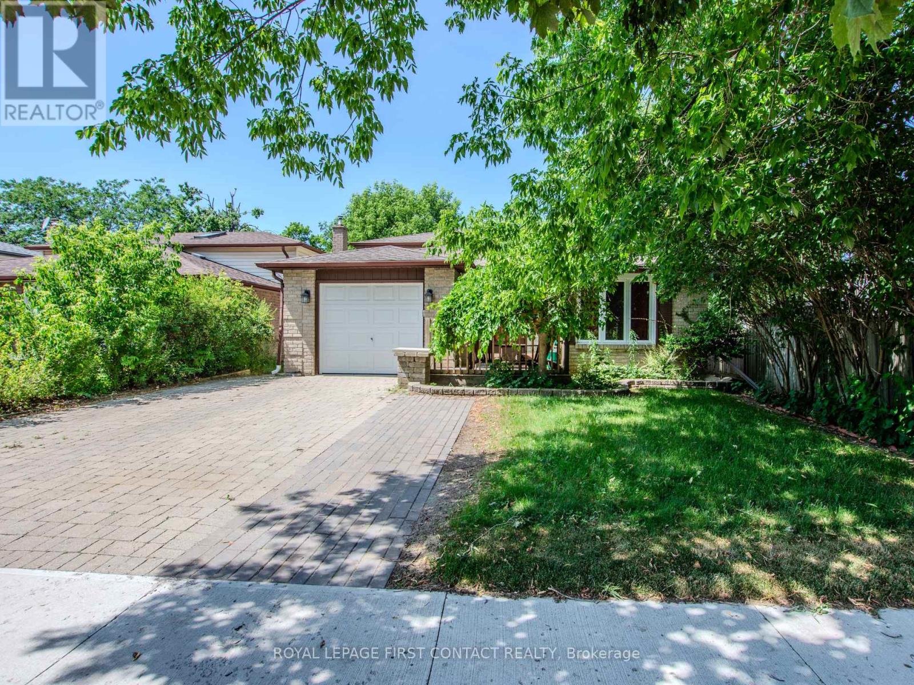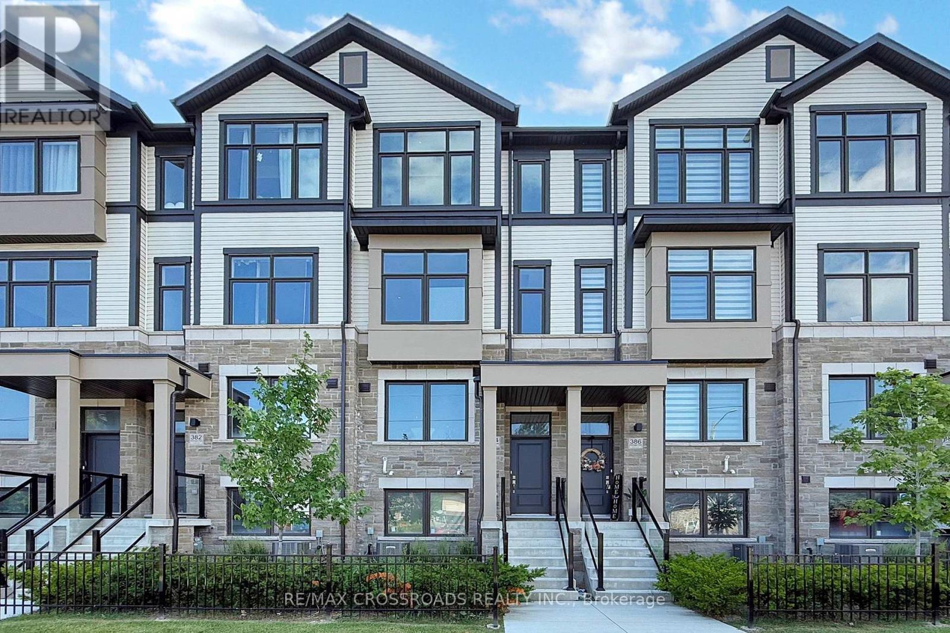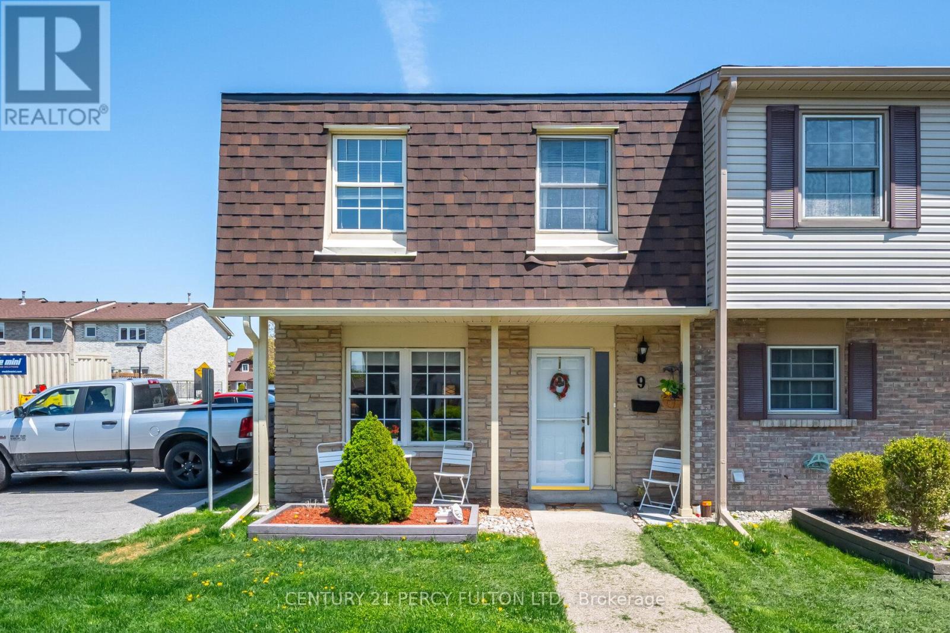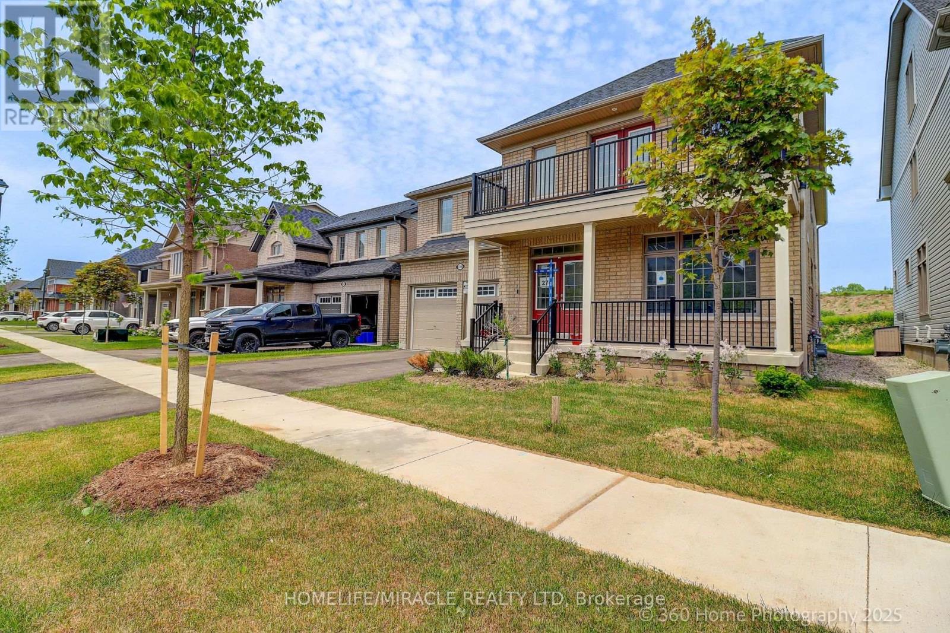95 Cobblestone Place
Guelph/eramosa, Ontario
Welcome to 95 Cobblestone Place, a magical bungalow retreat nestled into Rockwoods most exclusive niche. As you drive up the street, you'll feel the shift in energy-breathe deeply and know you're home.This stunning bungalow offers 2,585 sq ft on the main level, blending elegant finishes with warm, inviting spaces. A versatile office sits off the foyer, easily converted to a bedroom if needed. Entertain in the formal dining room with coffered ceiling and pot lights, or relax in the vaulted living room featuring hardwood floors, a gas fireplace, and expansive windows overlooking the private, tree-lined backyard.The chefs kitchen is equipped with a gas range, stainless steel appliances, walk-in pantry, and pot lights, while the sunlit breakfast area opens onto a covered composite deck-perfect for morning coffee or evening wine. On the other side of the home, find two spacious bedrooms. The primary suite delights with a walk-in closet featuring built-ins and a luxurious 5-piece ensuite. The second bedroom offers a double closet and large window for natural light. Downstairs, over 1,700 sq ft of finished space includes a large living area with track lighting and above-grade windows, a recreation room with gas fireplace and wet bar, plus a games area with a separate entrance from the heated 2-car garage - ideal for entertaining or potential in-law suite. A basement bedroom, 3-piece bath, and ample storage complete this level. Step outside to a private backyard oasis with a water feature, interlock patio, and armour stone steps surrounded by mature trees and professional landscaping. Extensive front and side landscaping creates wonderful curb appeal. Moments from Rockwood Conservation Area, trails, schools, shops, and major routes, this home is a hidden oasis offering tranquility and connection to nature-yet close to everything. Come experience the peace for yourself! (id:35762)
RE/MAX Escarpment Realty Inc.
18 Merrickville Way
Brampton, Ontario
Welcome to This Impeccably Upgraded Luxury End Unit Townhome Nestled in One of Brampton's Most Sought-After Neighbourhoods. This Sun-Drenched End-Unit Offers an Elegant Open-Concept Layout With an Abundance of Natural Light. The Main Floor Features a Fully Renovated Powder Room (2025), a Spacious Living and Family Area, and a Chef-Inspired Kitchen With Quartz Counters, Stainless Steel Appliances, Gas Stove, and Modern Finishes. Upstairs, Enjoy a Luxurious Primary Bedroom With His & Hers Closets and a Private Ensuite, Plus Two Additional Generous-Sized Bedrooms, Each With Custom Closet Organizers and a Beautifully Maintained Second Full Bathroom. The Professionally Finished 2 Bedroom Basement Apartment Is a True Showstopper - Renovated in 2025 With Quartz Countertops, Modern Cabinetry, a Sleek Bathroom, and a Separate Laundry Area - Perfect for In-Law Use or Rental Potential. Step Outside to a Fully Landscaped Backyard Oasis Featuring a Custom Sunroom, Stamped Concrete Patio & Driveway, and Low-Maintenance Luxury Living. Additional Upgrades Include New Washer & Dryer (2025), Freshly Painted Throughout (2025), New AC (2022). A Rare Find Offering Style, Comfort, and Income Potential- Don't Miss It! (id:35762)
RE/MAX Realty Services Inc.
116 Clement Road
Toronto, Ontario
Pride of ownership is evident in this spacious and beautifully maintained home, ideally situated in the sought-after Richview Park neighbourhood. Offering 2,731 sq. ft. above grade and an additional 1,468 sq. ft. in the finished basement, this home features large principal rooms designed for comfortable family living and elegant entertaining. The chef-inspired kitchen overlooks the backyard and boasts a granite centre island, countertops, and backsplash, along with stainless steel appliances, sliding doors, and a bright breakfast area with additional access to the patio. The inviting family room offers serene backyard views through a picture window and includes pot lights, a ceiling fan, built-in shelving, and a French door. The laundry/mud room is thoughtfully equipped with pot lights, LG washer and dryer, a laundry sink, shelving, a French door, and direct access to the yard. Upstairs, the expansive primary suite features his and hers double closets, California shutters, and a private 3-piece ensuite. Additionally there are three generously sized bedrooms, all with California shutters, sharing a well-appointed 4-piece main bathroom, completing the upper level with both comfort and style. The finished basement expands the living space with two open-concept recreation rooms featuring windows, exposed brick, decorative and pot lighting, laminate flooring, and a wood-burning fireplace with a brick mantel in one room. A 3-piece bathroom with a dry sauna, a cold cellar with a window and tile floors, and a utility room with a walk-up to the backyard complete the lower level. Equipped with a timed inground sprinkler system and automated front exterior lighting for added convenience and curb appeal. Exceptional location just steps to shopping, groceries, schools, and TTC, with easy access to highways, the airport, and downtown Toronto. (id:35762)
Royal LePage Real Estate Services Ltd.
734 - 10 Laidlaw Street
Toronto, Ontario
Unbeatable King West Location!Step into vibrant city living with this stylish and spacious 1-bedroom + den, 1-bathroom townhome in the heart of SouthParkdale! Boasting a bright, open-concept layout, a generous kitchen with ample storage, and a private terraceideal forentertaining or unwinding.Enjoy low maintenance fees and a prime urban location just steps to TTC, Queen West, Parkdale, Liberty Village, BMO Field,Exhibition Place, and some of Torontos trendiest dining, shopping, and nightlife.Perfect for first-time buyers or savvy investors, this is your opportunity to own a piece of one of Torontos most sought-after neighbourhoods! (id:35762)
RE/MAX Hallmark Realty Ltd.
40 Doris Drive
Barrie, Ontario
Smart investment or affordable livingyour choice! Located in Barrie's popular Allandale neighbourhood, this legal two-unit home is a versatile opportunity. Live in the spacious 3-bedroom upper unit with its bright skylight and walkout to a large backyard, while earning rental income from the separate lower suite to help cover your mortgageor keep both units rented for a solid investment. Walk to schools, parks, and Allandale Rec Centre in this family-friendly community. Tenants pay their own utilities. Whether you're a savvy investor or a buyer looking to make homeownership more affordable, this property checks all the boxes. (id:35762)
Royal LePage First Contact Realty
2 Hilltop Court
Springwater, Ontario
Experience The Perfect Combination Of Luxury, Comfort, And Convenience In This Exceptional 3 Bed/3 Bath Executive Bungalow. Nestled In A Prestigious Neighborhood On A Generous Private Lot, This Architectural Masterpiece Showcases A Sophisticated Stone And Brick Exterior And Is Crowned W/ An Impressive Roof Presenting Unparalleled Curb Appeal. Enter Through A Custom Mahogany Door To Discover Expansive Ceilings, Elegant Crown Molding, And Gleaming Maple Hardwood Floors That Whisper Luxury In Every Step. The Gourmet Kitchen Boasts Opulent Cabinetry, Quartz Countertops, High-End SS Appliances, And A Commanding Center Island That Beckons Both Serious Chefs And Casual Entertainers. A Bright Breakfast Nook W/ Glass Doors Connects Indoor Comfort To Outdoor Splendor, While The Family Room Features Soaring Ceilings And A Welcoming Fireplace That Promises Endless Cozy Moments. For Those Who Appreciate Thoughtful Entertaining, The Elegant Dining Room Provides A Setting For Intimate Gatherings. The Primary Bedroom Serves As A Private Retreat, Featuring A Charming Juliet Balcony, Expansive Walk-In Closet, And A 5 Piece Ensuite W/ A Dual-Sink Vanity That Transforms Daily Routines Into Spa-Like Experiences. The Main Flr Incl Potlights, 2nd Laundry Hookup, Built-In Speakers, And Access To An Extra-Deep, Extra-Wide Two-Car Garage. The Lower Level Is Ideal For Multigenerational Living Or Entertaining Providing Additional Living Space W/ Kitchen, Dining Area, Flexible Living Area, Bedrm, 4 Pc Bathrm, Laundry Rm, Cold Rm, A Large Unfinished Rm W/ Endless Possibilities And 2nd Garage Access. The Exterior Landscape Transforms Into A Breathtaking Sanctuary, Featuring Stone Walkways And Patio, An Inviting Deck, And A Pergola Amidst Meticulously Landscaped Gardens And Mature Trees, All Maintained By A Convenient Inground Sprinkler System. This Home Offers Nat Gas, Municipal Water And Sewer Services. Located Near Hwy 400, Snow Valley Ski Resort, Vespra Hills Golf Club, Barrie Hill Farms. (id:35762)
RE/MAX Premier Inc.
148 Gesher Crescent
Vaughan, Ontario
Detached Freehold 4+1 Bedrooms, 6 Bathrooms. Welcome to Refined Living in the Prestigious Valleys of Thornhill!Step into one of the most coveted and intelligently designed floor plans in the areaboasting over 3,000 sq.ft. of exceptional living space that seamlessly blends sophistication with everyday comfort. This stunning residence features 9-foot ceilings on the main level, a grand double-door entry leading into a sun-filled, expansive foyer, and a layout that exudes both grace and function.Every bedroom is a private sanctuary, each offering its own private ensuite bathroom, delivering the ultimate in comfort and privacy. The primary retreat is truly opulentcomplete with a lavish 5-piece spa-inspired ensuite featuring a soaker tub for two, vanities, and a generous walk-in closet fit for royalty. Indulge in designer upgrades throughout:wood flooringCustom coffered ceilings in the formal dining and living rooms, Designer paint by Benjamin Moore Luxurious bathrooms adorned with dark mahogany vanities and marble countertop, Chefs kitchen with granite countertops, upgraded cabinetry, built-in pantry, and sunlit eat-in area, open to a spacious family roomperfect for effortless entertaining or intimate family moments.Enjoy direct access from the garage, a partially finished basement, and an expansive cantina for your finest wine collection. Step into your own private oasis: a fully fenced backyard with Southern exposure, lush landscaping, no sidewalk, and a clear, unobstructed view framed by mature treesa rare blend of privacy and elegance. Park up to three vehicles with ease. Whether youre hosting in your oversized principal rooms or enjoying a quiet evening on the entertainers deck, this home is designed for those who appreciate the finer things. Situated on a quiet, family-friendly street in the prestigious Valleys of Thornhill, youre just steps from top-rated schools, JCC, Carrville Community Centre, lush parks, public transit, shopping, hospitals, HWYs. (id:35762)
Move Up Realty Inc.
49 Hammond Street
Clarington, Ontario
Meticulously maintained 3 bed, 3 bath home in a sought-after family neighbourhood with top-rated schools. No sidewalk means extra parking space & low maintenance. Single-car garage with direct entry. Bright, open-concept main floor with brand new flooring and an upgraded kitchen featuring new cabinetry & countertops ideal for both daily living and entertaining. Upstairs features 3 spacious bedrooms, including a primary retreat with updated ensuite and ample closet space. The unfinished basement awaits your personal touches. Enjoy peace of mind with costly major upgrades already done: roof, furnace, A/C, and all windows replaced. These big-ticket items set this home apart. Move in without the worry of future expenses. Located close to parks, walking trails, shops, transit & commuter routes. A turn-key property in an established, family-focused area where pride of ownership shows. (id:35762)
Realty One Group Reveal
27 Benleigh Drive
Toronto, Ontario
* Renovated 3 Bedroom 4 Level Side Split Home in Bendale Community of Woburn * Backs On To Ravine * 50 Ft Wide Lot * Vaulted Ceilings in Living & Dining * Living Room Addition With New Windows * Oak Stairs With Wrought Iron Spindles * Gas Fireplace * Quartz Counters In Kitchen * Updated Bathrooms * Walk-out From Three Levels * Large Private Backyard * Perennial Garden * Basement Fireplace (As-Is). Close to Schools, Parks, Shops, Restaurants, Hospital, Hwy 401 & More * Furnace (5 Yrs) * (id:35762)
Century 21 Percy Fulton Ltd.
5 Braebrook Drive
Whitby, Ontario
Dont Miss Out!! This is your opportunity to own this immaculate home on a premium lot! Located in a highly sought after neighborhood. Pride of Ownership from Top to Bottom. Offering Nearly 3,500 sq ft. This property is designed to accommodate multi-generational living with its finished basement. The main floor impresses with its spacious large eat-in kitchen with solid oak cabinets and stainless steel Appliances, open concept to the cozy family room featuring a wood burning fireplace. Formal dining room perfect for hosting dinners. Convenient access to the double-car garage. Upstairs you will be greeted with natural light from the skylight leading the way to the 4 generously-sized bedrooms. The primary bedroom has a beautiful sitting area, featuring two closets and a relaxing ensuite with a jet soaker tub ideal for unwinding after a long day. Step outside to your beautifully manicured yard which backs onto a park, promises endless summer fun on the deck. lots of privacy, surrounded by lush greenery. The size and layout will truly impress you. Don't miss the chance to make it yours! (id:35762)
Homelife Silvercity Realty Inc.
99 Carisbrooke Square
Toronto, Ontario
Spacious 4+1 Bedroom Home available for immediate possession! This generously sized home features a bright sunroom and a large main floor family room with elegant French doors. One bedroom in basement is mostly finished offering great future potential. Enjoy outdoor living with an interlock walkway and patio - perfect for entertaining. Situated on a premium pie-shaped lot. Parking for 3 cars. A fantastic opportunity to add value. Ideally located just minutes from Hwy 401, the Toronto Zoo, Centenary Hospital, Centennial College, and the University of Toronto. Steps to TTC, schools, and shops. (id:35762)
Realinvest Canada Inc.
425 - 15 Richardson Street
Toronto, Ontario
Live Directly on Toronto's Waterfront! Brand New 2-Bedroom Condo with 2 Full Bathrooms, 1 Parking Spot and 1 Locker! Welcome to Quay House by Empire Communities a stunning, modern unit located at the vibrant section of Queens Quay East and Richardson Street! This thoughtfully designed unit offers a bright and spacious layout that feels like a corner suite, maximizing natural light and capturing beautiful southwest views. Interior Features Include: European-style flat-panel cabinetry with under-cabinet lighting and soft-close hardware. Elegantcomposite stone countertops and backsplash for a sleek, modern look. Premium finishes throughout. Private entry hallway that creates senseof separation from the Main Living Space! Built-in Refrigerator With Bottom-mounted Freezer, Stainlessd steel Smooth Electric Cook-top,Stainless steel Convection Built-in Oven, Integrated Paneled Dishwasher, Stainless steel Over-the-range Microwave Hood-fan. Enjoy theperfect balance of luxury and convenience with easy access to the waterfront, transit, dining, and entertainment. Unbeatable Location: RogersCentre, Hwy Access, St Lawrence Market, Trendy Cafes Restaurants & More! Rooftop Terrace With BBQ, 24/7 Concierge and Security, FitnessCentre & Yoga Studio, Co-working Spaces and Boardroom! (id:35762)
Sotheby's International Realty Canada
384 Okanagan Path
Oshawa, Ontario
**Welcome to 384 Okanagan Path, Oshawa!**Step into this beautifully maintained 4-bedroom, 3-washroom gem in the heart of Oshawa. With a stunning layout and modern finishes, this home is designed to impress.The second floor features a spacious great room with soaring 9-foot flat ceilings, pot lights, and fresh paint throughout. Enjoy a sleek, modern kitchen with ample counter space and a walkout to a private balconyperfect for morning coffee or evening relaxation.The elegant primary suite includes a private ensuite, a large closet, and a sun-filled window. The second bedroom also offers a large window and generous closet space.With a **separate entrance to the basement**, there's excellent **potential for rental income**, making it ideal for first-time home buyers or savvy investors.Situated minutes from major highways, parks, big box stores, and top-rated universities, this home blends comfort, style, and convenienceall in one perfect location.**Dont miss your opportunity to own this exceptional property!**- (id:35762)
RE/MAX Crossroads Realty Inc.
480 Browning Street
Oshawa, Ontario
RENO'D LEGAL DUPLEX! Stylish Design, Clean, Updated Roof, Windows, Facade, Gutters, Large Paved Driveway, HVAC, Pot Lights, High-End Kitchens W/Quartz Countertops, Backsplash, Valance Light, Stainless Steel Appliances, Bathrooms, New Main Sewage Line & more! Separate Entrance to Bsmt Apt, 2 Sep Hydro Meters, 2 Laundry Sets, 6 Parking Spots & 2 Sheds. Turn-Key Investment. Well Maintained! Sought-after Donovan Area near schools, parks, it offers both a serene lifestyle & a great investment opportunity! Conveniently Located Off HWY 401 & Short Drive To All Amenities! (id:35762)
Royal LePage Signature Realty
9 - 580 Eyer Drive
Pickering, Ontario
* Well Maintained 4 Bedroom End Unit Condo Townhome * Hardwood on Main Floor * 2 Parking Spots in Underground Garage Next to Garage Entrance* Carpet Free * Updated Bathrooms * Finished Basement With Rec Room * Close to Schools, Parks, Shops, HWY 401, & More * Roof & Eaves (2025) * (id:35762)
Century 21 Percy Fulton Ltd.
1013 - 725 King Street W
Toronto, Ontario
Make a swing at King! First timers, renovators and investors, unit #1013 is the 2 bedroom + den corner unit that deserves your impeccable touch. 809 square feet of living space, including a separate dining area, integrated locker/storage area and an extra-livable layout. It's a space to let your creativity fly and move in, or rent out. Conveniently located at King St W & Bathurst - with all the amenities your heart desires. Have a look, make it your own, add it to your portfolio. It's worth it! *Some photos are virtually renovated* (id:35762)
Sage Real Estate Limited
4604 - 763 Bay Street Se
Toronto, Ontario
Spacious 2 Bdrm + Den unit at College Park, Excellent Locale, SW corner unit with breathtaking city and lake view, 9' Ceiling, The den with doors is perfect for home office or guest room, Upgraded kitchen with Granite Breakfast Bar, Direct Access to Subway & Walking distance to Hospitals, U of T, 24 hr. service in Metro. Mature students are welcomed. Excellent Amenities: Indoor pool, Gym, Party Room. One parking spot, hydro, air conditioning, are included. This unit could be furnished ' as is' with $100/month additional, City living at its best! Mature Students welcome . (id:35762)
Century 21 Leading Edge Realty Inc.
1103 - 33 Isabella Street
Toronto, Ontario
*** Now offering one month free rent on a 12-month lease, or two months free on a 24-month lease with no rent increase in the second year *** Experience comfortable downtown living in this bright and spacious apartment at 33 Isabella Street, just steps from Yonge and Bloor. Located in one of Torontos most connected neighbourhoods, enjoy easy access to universities, shops, cafes, dining, Queens Park, College Park, Dundas Square, Yorkville, and major transit lines.This well-maintained residence offers the perfect balance of style, space, and urban convenience. Heat, water, and hydro are included in the rent. Portable air conditioning units are permitted. Parking is available for an additional $225 per month. (id:35762)
City Realty Point
1223 - 251 Jarvis Street
Toronto, Ontario
Larger size 1-bedroom at 492 SqFt with lowest per SqFt pricing! This bright and stylish unit features south-facing views that flood the space with natural light. Designed for modern living, the suite boasts sleek built-in appliances, beautiful laminate flooring, and a contemporary aesthetic throughout. Enjoy a full suite of exceptional amenities including concierge, rooftop terrace, outdoor pool, party room, gym, billiards, air hockey, and a cozy reading room perfect for work or relaxation. Located in an unbeatable location with a Walk Score of 99 and Transit Score of 100, you're steps away from restaurants, grocery stores, Eaton Centre, TMU, DVP and public transit, everything you need right at your doorstep. Ideal for first-time buyers, investors, or anyone looking to live in the vibrant core of the city! (id:35762)
Master's Trust Realty Inc.
5210 Westbrook Road
Hamilton, Ontario
Welcome to your own private, cottage-like retreat just 15 minutes from Hamilton! This beautifully updated 1,335 square foot bungalow offers 3 main floor bedrooms and a partially finished basement (poured concrete foundation!), ensuring more than enough space for you and your family to enjoy. With a wood exterior, cozy wood stove, and rich hardwood floors, this home exudes warmth and character. Inside the home youll find high-end finishes throughout, complete with vaulted ceilings, quartz countertops, large windows, stainless steel appliances, and more. The open concept design of the main floor allows for a natural flow from the kitchen, to the dining area, and into the living room. Down the hall youll find three bedrooms and a stunning 4-piece bathroom with quartz countertops and a tiled shower. The partially finished basement adds even more living space, a laundry area, and plenty of storage - with potential for additional bedrooms or a bathroom. Enjoy peaceful mornings or evenings on your 9 x 22 front deck or 10 x 20 back deck - take your pick! The home is equipped with a 2,500 gallon cistern and serviced by a 200 amp electrical panel, plus new shingles installed in 2024. This stunning rural property is the perfect combination of seclusion and convenience. (id:35762)
RE/MAX Escarpment Realty Inc.
134 Rea Drive
Centre Wellington, Ontario
Presenting a captivating 2-storey, Never lived in dechated home in the highly sought-after Fergus neighborhood, renowned for its appeal to families. Within walking distance to parks, the scenic Cataract trail, the majestic Grand River & the vibrant historic downtown, this residence offers over 3700 square feet of luxurious living space. Crafted by award-winning builder every detail exudes quality and elegance. Step inside to discover towering 9' ceilings, pristine kitchen counter top, high end light fixtures throughout & an open-concept layout suffused with natural light. The gourmet kitchen is a chef's delight, private office along with a convenient laundry on the main floor, top-of-the-line built-in stainless-steel appliances. The adjacent dining area seamlessly flows into the inviting living room, enhanced by an elegant fireplace. carpet free hardwood floor covers stairs and hallway. Conveniently, a walkout porch and balcony offering an ideal retreat and back yard lots of space for outdoor gatherings. Ascending to the upper level, five spacious bedrooms await a catering to the needs of modern families. The primary suite stands out with its generous closet space & lavish ensuite bath, featuring a double vanity with a makeup area, quartz countertops & luxurious, oversized glass shower. No detail has been overlooked in this exquisite home. Experience the epitome of luxury living in Fergus schedule your private viewing today & make this dream home yours. (id:35762)
Homelife/miracle Realty Ltd
57 Parkview Drive
Thames Centre, Ontario
Your Castle Awaits in the Charming Township of Dorchester! This breathtaking 5-bedroom, 4-bathroom residence offers 6-car parking and sits proudly on a beautifully landscaped premium lot your private oasis in the heart of Thames Centre. With over $200,000 in high-quality, state-of-the art upgrades, this turnkey masterpiece is truly move-in ready. Whether you're looking for a multigenerational layout or a perfect two-family setup, this home offers space, functionality, and luxury in equal measure. Every inch reflects pride of ownership, and what you see is exactly what you get no surprises, just stunning features and finishes throughout (id:35762)
Royal LePage Terrequity Realty
1055 Porkys Road
Minden Hills, Ontario
Pristine Property. Located in municipal year-round maintained road, with hydro service at the road and a private setting with mature trees ideal for your cottage or your home. Five minutes from Minden, 10 minutes to the boat launch on Kashagawigamog Lake, walking distance to Snowdon Park, walking distance to public access into Canning Lake, for the canoe or kayak enthusiast. Enjoy the quiet of nature, while you are a short distance from all convenience and amenities either in Minden or Haliburton. (id:35762)
Century 21 People's Choice Realty Inc.
1530 County Rd 35
Prince Edward County, Ontario
Welcome home to Prince Edward County! less than 10 Minutes from the 401 brings you across the skyway bridge and into paradise. Central to Belleville, Napanee and downtown Picton this location has it all! This prime 1+ Acre lot situated on 199' of clear, clean waterfront has everything you're looking for. Showcasing the Bay of Quinte with picture windows and upper and lower floor walk outs, these sunset views over the Bay are sure to set your heart on fire! With almost 3000 sqft of living space this home is loaded with charm and upgraded features such as pocket doors, crown moulding, pot lights and custom carpentry. If you're looking to entertain guests or escape to serenity, enjoy the upper floor balcony or the ground floor sunroom and covered loggia, the choice is yours. Massive family room, kitchenette and 2 bedrooms on lower level with in-law-suite potential. Large Trex dock along waterfront, Marine Rail system, well manicured gardens and more! Book your showing today! (id:35762)
Coldwell Banker The Real Estate Centre


