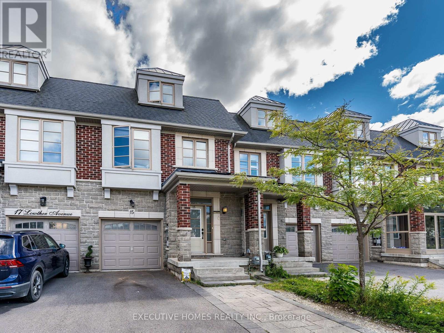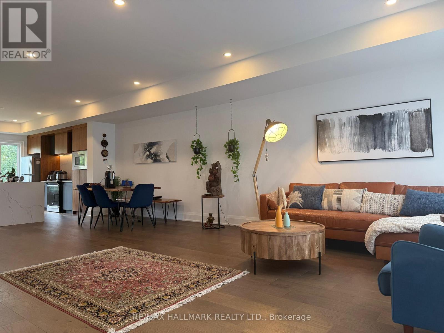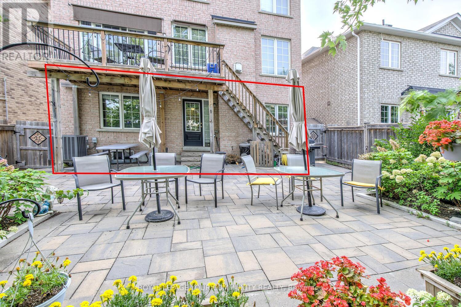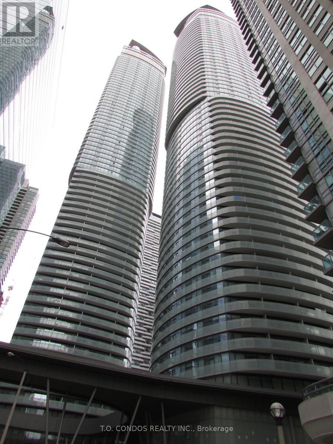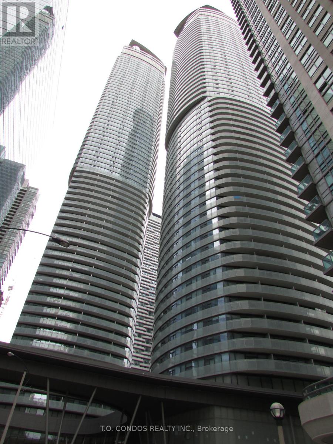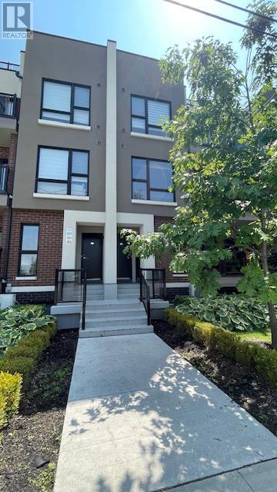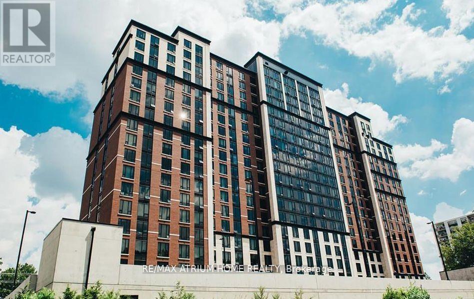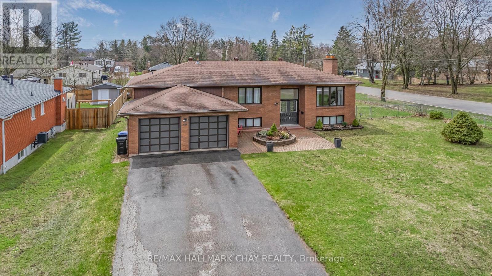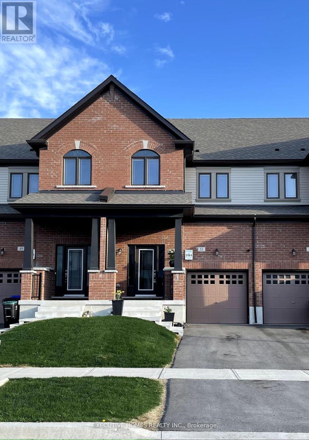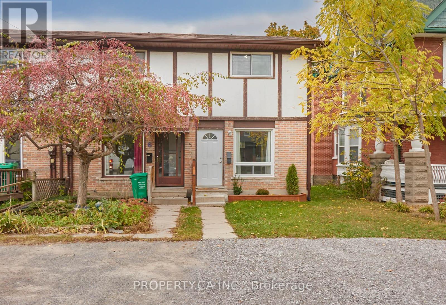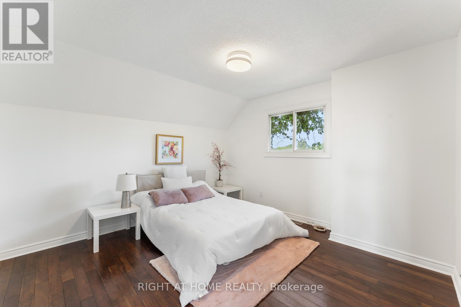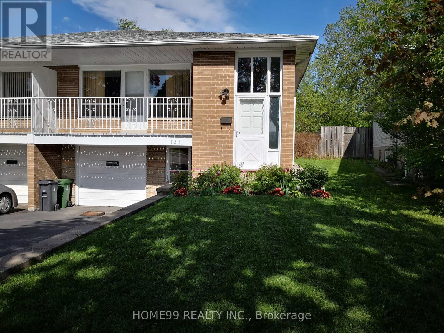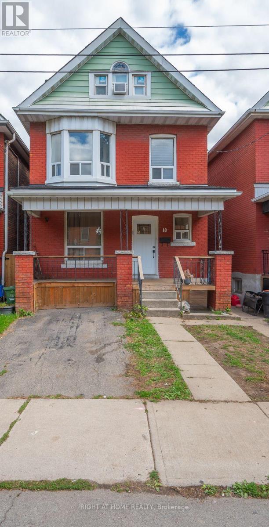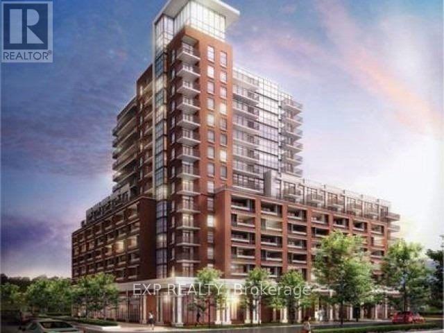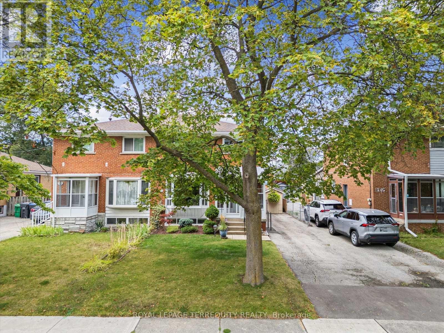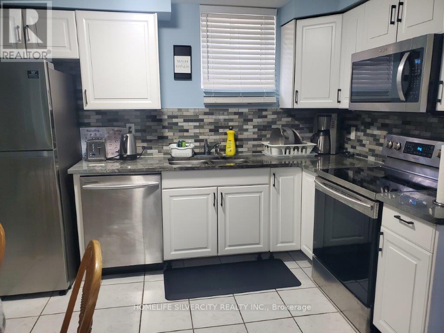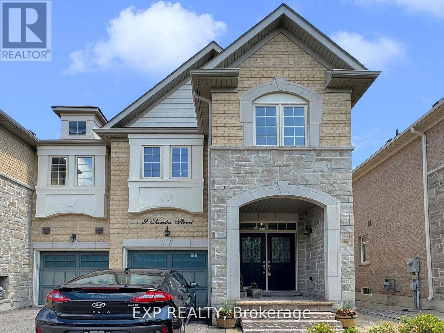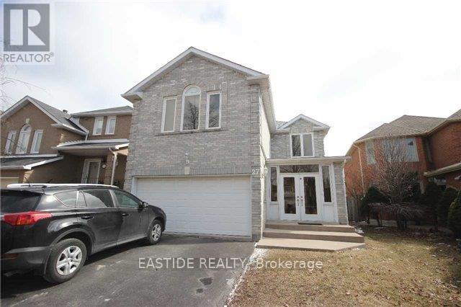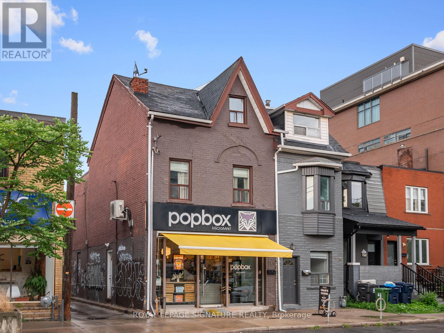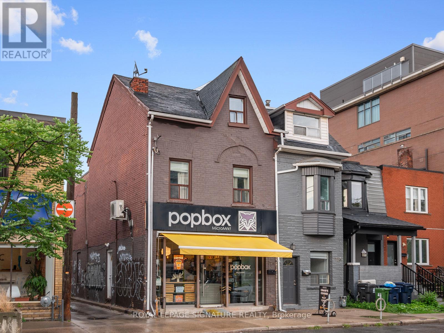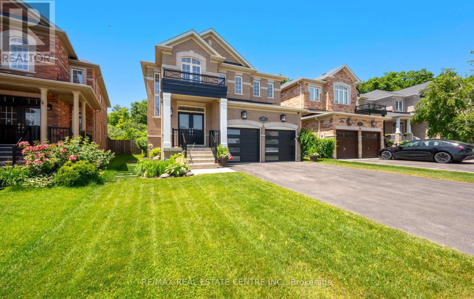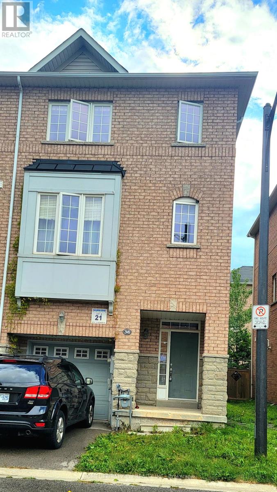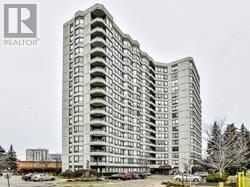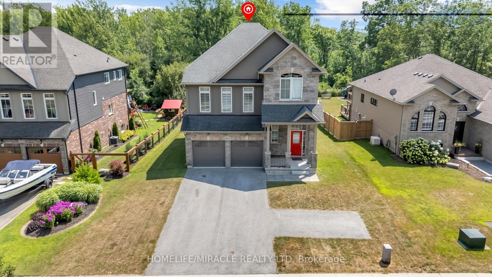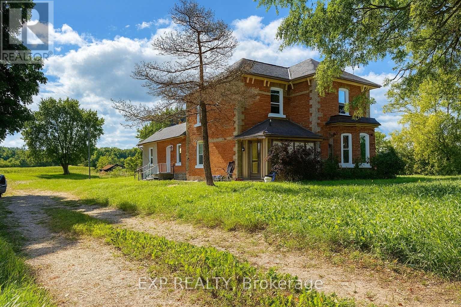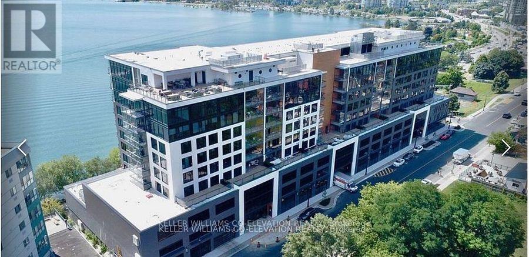15 Lowther Avenue
Richmond Hill, Ontario
Freehold Executive Townhouse, 2171 SF, 4 Bedrooms, Fully Upgraded, Stainless Steel Appliances, Porcelain Tiles In Kitchen And Dinette. Big Master Bedroom W/Executive 5 p/c Ensuite. Oak Stairs W/Iron Pickets, New Hardwood flooring on 2nd and 3rd floor, Freshly Painted, Laundry On 2nd Floor, Finished basement with full washroom and Recreational area. Close to all amenities and School. Great Neighborhood. Garage Door Opener (id:35762)
Executive Homes Realty Inc.
14 Persica Street
Richmond Hill, Ontario
ONLY UPPER level .Freehold Semi-Detached in One of the Fastest Growing Communities of Richmond Hill. Newly Built .This extensively upgraded modern home features an open-concept main floor that is bright and inviting, with large windows and tall ceilings that flood the space with natural light. The Upper level boasts three spacious bedrooms, providing comfort and functionality for the entire family. This home delivers an unparalleled luxury living experience. Surrounded by multi-million dollar homes and conveniently close to community centers, shops, and all essential amenities, this modern Semi-Detached blends style, sophistication, and practicality. (id:35762)
RE/MAX Hallmark Realty Ltd.
4253 Major Mackenzie Drive E
Markham, Ontario
Brand-new Kylemore Brownstone in Markham This luxury townhome offers over 2,000 sq ft of stylish living, directly facing the golf course. It comes with a true double garage plus driveway for up to 4 cars, and $20K+ in upgrades including hardwood floors, a family room fireplace, and a gourmet kitchen with Wolf stove, Sub-Zero fridge, Bosch dishwasher.With 10 ft ceilings on the main floor and 9 ft on the second, the home feels bright and open. The master suite features a spa-like 5-piece ensuite, and all bedrooms are spacious. Highlights include a formal living room with Juliette balcony, a breakfast room with walkout to the deck, pot lights throughout, a large laundry area, and extra basement storage. 5 minute to 404, close to Hwy7 and 407. 5 minute Drive to The Village Grocer. (id:35762)
Aimhome Realty Inc.
Ground Flr / W/o Basement - 310 Golden Forest Road
Vaughan, Ontario
Ground Floor Unit! Completely Above Grade Level 1-Bedroom & 1-Bathroom Unit With Separate Entrance & 1 Car Parking In High Demand Patterson! Super Bright Unit Filled With East Side Light, Great Layout, Spacious Space! Offers High Ceilings; Kitchen With Stainless Steel Fridge, Stove, Hood Fan; Maple Hardwood Floors; Huge Open Concept Living & Dining Room With Large Above Grade Window & Above Grade Door To Walk-Out To Patio; Large Bedroom With Above Grade Large Window & Closet; 3-Pc Bathroom; Ensuite Laundry With Separate Clothes Washer; Fully Interlocked Walkway & Separate Entrance From South Side! Comes With 1 Outside Parking (Dedicated Spot On Interlock Extension)! It's Steps To Rutherford & Maple GO Stations, Grocery Stores, Coffee Shops, Vaughan's Hospital, Highways, Parks, Eagle's Nest Golf Club, Rec Centres, LA Fitness, Schools & All Modern Amenities! Completely Above Grade Ground Level Filled w/Natural Light! Tenant Pays 25% Of Utilities! Tenant Can Use Designated Area (Personal Use Only) On The Side Of House. Move-In & Enjoy! (id:35762)
Royal LePage Your Community Realty
1901 - 12 York Street
Toronto, Ontario
Welcome to sophisticated urban living at ICE 1 Condos this elegant 1-bedroom, 1-bathroom spans approximately 503 square feet, perched high on the 19th floor. Bright & Open Living Space, the efficient layout showcases a seamless flow from entry to living area, enhanced by an open-concept kitchen that maximizes natural light and space. Floor-to-ceiling windows, modern finishes throughout ensure comfort, style, and functionality. Situated in Toronto Entertainment District, steps away from Union Station, the Financial District, major theatres, thru the PATH, trendy restaurants, and green spaces an ideal home for professionals, investors, or city lovers. (id:35762)
T.o. Condos Realty Inc.
1901 - 12 York Street
Toronto, Ontario
Welcome to sophisticated urban living at ICE 1 Condos this elegant 1-bedroom, 1-bathroom spans approximately 503 square feet, perched high on the 19th floor. Bright & Open Living Space, the efficient layout showcases a seamless flow from entry to living area, enhanced by an open-concept kitchen that maximizes natural light and space. Floor-to-ceiling windows, modern finishes throughout ensure comfort, style, and functionality.Situated in Toronto Entertainment District, steps away from Union Station, the Financial District, major theatres, thru the PATH, trendy restaurants, and green spaces an ideal home for professionals, investors, or city lovers. (id:35762)
T.o. Condos Realty Inc.
319 - 8835 Sheppard Avenue E
Toronto, Ontario
Experience comfort and convenience in this beautifully designed stacked condo townhouse located in the sought-after Rouge Valley community! This modern open-concept stacked condo townhouse combines style and the spacious layout features 9-foot ceilings on the second floor and laminate flooring in the main living areas, with cozy broadloom in the bedrooms, den and stairs for added comfort. The contemporary kitchen is outfitted with granite countertops and stainless steel appliances perfect for everyday living and entertaining. The home includes two generously sized bedrooms, a versatile den ideal for a home office, two full bathrooms, a convenient powder room, and one underground parking space. Enjoy the outdoors with not one, but two private balconies and a rooftop terrace perfect for relaxing or hosting guests. Ideally situated with TTC transit at your doorstep, quick access to Highway 401, and close proximity to Rouge Park, University of Toronto Scarborough, Centennial College, the Toronto Zoo, conservation areas, trails, and a host of other amenities. An ideal investment with a perfect blend of lifestyle and location! (Photos were taken prior to current tenants.) (id:35762)
RE/MAX Hallmark First Group Realty Ltd.
1814 - 1235 Richmond Street
London East, Ontario
Welcome to this absolutely gorgeous 2 Bedroom + 2 Full Bathroom of 936 sqft located at neighborhood of western university, offers both convenience and comfort in London's bustling landscape. Featuring an open concept layout, enjoy the practicality of two spacious bedrooms, each equipped with a sleek 3-piece ensuite bathroom and expansive windows revealing stunning park views. Spacious kitchen with upgraded S/S appliances, central island ,B/I dishwasher and granite countertops and white splash. While conveniently situated for easy access to Downtown, this residence maintains a peaceful ambiance, ensuring a harmonious blend of urban living and tranquility. Beyond the unit, take advantage of an array of exceptional building amenities including Contemporary gym, yoga studio, movie theatre, Billiards, social lounge and rooftop patio, spa and more. Steps To Western University, Close To London's Business Center And Entertainment District and presents a practical yet luxurious urban lifestyle. (id:35762)
RE/MAX Atrium Home Realty
RE/MAX Centre City Realty Inc.
4576 Centretown Way
Mississauga, Ontario
Welcome to Well- maintained open-concept 2 Br in-Law Suite semi Basement. Apartment offers a warm and inviting living spaces in Mississauga. Enjoy the convenience of a private side entrance. 1 dedicated driveway parking spot available. Private laundry facilities. located close to the top rated schools, shopping plazas, parks, and public transit, conveniently located near square one, celebration square with ez access to hwy 403/401., this clean and spacious unit is perfect for family, professional and student seeking. (id:35762)
RE/MAX Atrium Home Realty
40 Idlewood Drive
Springwater, Ontario
Opportunity Knocks at 40 Idlewood Drive, Midhurst! A solid, spacious, raised bungalow on a premium corner lot in one of Simcoe County's most sought-after neighbourhoods.Located in the picturesque village of Midhurst, known for its scenic trails, mature trees, and top-rated school, this lovingly cared-for home is being offered for the first time by its original owner. Set on a pool-sized lot, the property is mostly fenced: just one side with chain link currently open to the road. A quick upgrade to a wooden privacy fence would offer incredible seclusion and enhance the overall outdoor living experience.Inside, the home is warm and inviting with great bones and endless potential. The custom kitchen features a centre island with seating, quartz counters, generous pantry space, and flows into an open-concept living/dining area that walks out to a sun-drenched back deck, perfect for entertaining.Upstairs offers three large bedrooms, including a primary with ensuite, all with beautiful hardwood floors. The fully finished lower level includes a separate entrance from the garage, a fourth bedroom, full bathroom, cozy rec room with fireplace, and a bonus flex space, perfect for an office, gym, or potential kitchenette. Whether you're an investor looking for a property in a high-demand area, or a buyer ready to add cosmetic updates and build equity, this home offers massive upside in a prestigious location.Walk to parks and trails, or pop into Barrie in just 5 minutes for shopping, dining, and more. A prime Midhurst address, flexible layout, and fantastic lot ready for your vision to shine. (id:35762)
RE/MAX Hallmark Chay Realty
303 - 5917 Main Street
Whitchurch-Stouffville, Ontario
South/west Facing 2 bedrooms + 1 Den (Office), 2 full bathrooms located in an eco-friendly condo building in the heart of Stouffville. 1225 sq.ft Floor Plan. Many upgrades include quartz countertops, stainless steel appliances, and breakfast bar. Large windows throughout fill this unit with natural light and the private balcony. Ideal for a retired couple looking for carefree living or a professional couple looking for luxury life. Building amenities include an exercise room, party room, games room, EV charger & visitors parking. Few Minutes walks to Schools, restaurants, banks, supermarket. Go Train, Quick Access to Hwy 404 &407, Few Minutes drive to Walmart, Staples, Canadian Tire. (id:35762)
Property Max Realty Inc.
74 North Edgely Avenue
Toronto, Ontario
All brick Charming Semi-detached 2 story home, Spacious Living and dinning area with strip hardwood flooring, Large eat in kitchen with ceramic floor, Sun-filled three cozy bedroom . Large above ground window basement with separate side entrance with one bedroom apartment +kitchen and good for potential rental income. Excellent location, deep lot, close to all facilities, same owners since 2005; (id:35762)
Homelife New World Realty Inc.
1507 Croft Avenue
Milton, Ontario
Beautiful 3 Bedroom, 3 Washroom Detached Home In A Family Friendly, Sought After Neighbourhood. Amazing Functional Layout With Formal Dining & Living, Plus An Additional Cozy Family Room. Enjoy The Open-Concept Kitchen And Family Room Combined With Breakfast Area That Features A Walk-Out Deck, Interlocked Patio & Fenced Backyard. The Primary Bedroom Is Complete With 2 Walk-In Closets And 4 Pc Ensuite. Ac & Furnace (2018). Entry Thru Garage. (id:35762)
Century 21 Property Zone Realty Inc.
4508 Credit Pointe Drive
Mississauga, Ontario
Welcome to this spectacular Entertainer's Haven. 3767 sq.ft. plus a finished basement. Every bedroom features its own Bathroom & have ample amounts of Closet space. The Grand Foyer opens thru 9 foot smooth ceilings & the stunning circular staircase opens to the 2nd floor & basement. At the top of the stairs there is a Computer Nook or Sitting Room. Large Master with sitting area & fireplace. All Rooms have Smooth ceilings and an abundance of LED pot lights. Family Room and Living Room feature White Granite Faced Fireplaces (home has 5 fireplaces in total). The Main Floor Office features unique Barn Doors. The Gourmet Kitchen, perfect for Huge gatherings has an Island, with an overabundance of cabinets and Upgraded Stainless Steel Appliances. A Large Rec Room, Exercise Room, 5th Bedroom with 3 Pc Ensuite, Sitting Area, Fireplace & Sauna make up the Finished Basement. The Covered Deck is Centre to the Outdoor Oasis, leading to the pool, patios and surrounding shrubbery. Enjoy the Hot Tub for your outdoor pleasure, perfect for the cool evenings. The Credit Point area is influenced by many positive features. One of the main features is the easy access to The Culham Trail/Credit River, which leads into the Sawmill Valley and Erin Mills Trails (9.2 Km), walk or cycle these outstanding amenities. If feeling energetic, it is only a 40 minute walk into the Historic Village of Streetsville, on the banks of the Credit River, it is full of trendy shops and restaurants. The area is serviced by Schools, Places of Worship, Libraries, Public Transit. Mississauga's famous Square One Shopping Centre & The City Hall are only a short 12 minute drive away. Toronto Pearson Airport is a 20 minute drive away. U of T Mississauga campus is 22 minutes by bus. You also have within a short drive, access to 5, 400 series highways. There has been over $300K spent in upgrades since 2019. The home and landscaped gardens are meticulously maintained - truly a magnificent place to call home. (id:35762)
Sutton Group - Summit Realty Inc.
29 Bamburg Street N
Georgina, Ontario
Bright and spacious 4 beds & 4 baths detached home in a friendly and quiet community of Sutton West. Near 2700 Sq. Ft. Hardwood flooring, pot lights & 9 Ft ceiling throughout the living room and family room with gas fireplace. Primary bedroom boasts 5 pcs ensuite and huge walk-in closet. 2nd bedroom features two large windows and 4 pcs ensuite, 3 & 4 bedroom share 5 pcs ensuite. Open concept kitchen with backsplash, big center island and commodious dining area. Long driveway fits 4 cars without sidewalk. Beautifully surrounded by trails and parks. Close to restaurants, schools, supermarkets, and 15 mins drive to highway 404. The peaceful shores of Lake Simcoe and sandy beaches are just nearby. Enjoy a life with plenty of space and attractive lakeside! (id:35762)
Aimhome Realty Inc.
Lot 50 Mceachern Lane
Gravenhurst, Ontario
Welcome to The Cedars at Brydon Bay, an exclusive, newly developed subdivision in the charming town of Gravenhurst, the gateway to the breathtaking Muskoka region! This beautifully crafted home offers: 4 Spacious Bedrooms: Perfect for family living or hosting guests.2.5 Bathrooms: Designed for comfort and style. Over 2,469 sq. ft. of Finished Living Space: with a full-height, unfinished basement ready for your personal touch. Ravine Lot: Enjoy privacy and nature in your own backyard, with a peaceful ravine setting. The main floor features a Den, ideal for a home office or quiet retreat, while the second floor boasts a loft a perfect space for relaxation or as an additional lounge area. Throughout the home, you'll find over $15,000 in upgrades, including premium finishes and thoughtful touches that elevate every room. Inside, the open-concept design is enhanced by soaring 9-foot ceilings that create a bright, airy atmosphere. The modern kitchen is a chefs dream, featuring a central island, sleek stainless steel appliances, and stunning quartz countertops. Upstairs, the private primary suite includes two closets and a luxurious 5-piece ensuite with a glass-enclosed shower, and a soaker tub. Three additional spacious bedrooms, a convenient laundry room, and a stylish 4-piece bathroom round out the upper floor. Step outside to an oversized backyard that blends seamlessly into the serene ravine, offering plenty of space for gatherings, or simply unwinding in natures embrace. This home is ideally located near Taboo Resort and Golf Course, Muskoka Beach, and a variety of dining and shopping options making it the perfect combination of luxury and convenience. Included with your new home: fridge, stove, dishwasher, washer, and dryer. Don't miss out on this exceptional opportunity to own a move-in-ready home in the heart of Muskoka. Perfect for families, nature lovers, or anyone looking for a refined blend of comfort and convenience. (id:35762)
RE/MAX Metropolis Realty
51 Lorne Thomas Place
New Tecumseth, Ontario
Stunning Freehold Townhome in the Sought-After Treetops Community, Alliston. Welcome to this exquisite 3-bedroom, 3-bathroom townhome, built in 2022, offering 1,603 sq. ft. of modern living space in the highly desirable Treetops community. Featuring a bright and open-concept layout, this home is perfect for contemporary living. Key Features: Spacious & Modern Design: The home boasts high 9 ft. smooth ceilings on the main floor, with a grand 12 ft. ceiling in the entrance foyer, enhancing its airy and inviting feel. Upgraded Lighting: Enjoy stylish upgrades throughout, including pot lights, pendant lighting, and a stunning staircase chandelier. Engineered Hardwood: Beautiful engineered hardwood flooring graces both the main and second floors. Gourmet Kitchen: The chef-inspired kitchen features quartz countertops, a Spanish tile backsplash, and a massive center island with breakfast bar. Under-cabinet lighting and top-of-the-line stainless steel appliances, including a recently purchased Samsung induction/convection/air fryer electric range oven, complete the space. Elegant Staircase: Oak stairs with iron pickets add a touch of sophistication. Master Retreat: The spacious master bedroom offers a walk-in closet and a luxurious three-piece ensuite bathroom. Convenient Laundry: The second-floor laundry room includes a sink, linen closet, and ample storage space. Unfinished Basement: The basement offers potential for customization with bathroom rough-ins, a cold storage room, additional upgraded pot lights, and an HVR system. Private Outdoor Space: The newly fenced backyard offers privacy with upgraded panels, a gorgeous deck, newly planted Emerald Cedars, climbing hydrangeas, lilacs, and a stone garden bed. Additional Features: Parking for 3 Vehicles: Includes a single-car garage with space for 2 more vehicles in the driveway. Prime Location: Just minutes to Hwy 400 and within walking distance to schools, parks, the Nottawasaga Golf Resort, and local amenities. (id:35762)
Executive Homes Realty Inc.
2125 - 15 Northtown Way
Toronto, Ontario
Sun-Filled, Clean, Tridel good sized One Bedroom in Prime North York. It's been just renovated, all appliances are brand new, Kitchen, Vanity,Freshly Painted thru-out, Private Balcony and One Parking. Unobstructed EAST View, Great Amenities, Direct Underground Access to Metro Supermarket. Walk to Subway, TTC, School, Cafe,Shops, Restaurants, and Library. Minutes to Hwy 401, 24 hrs. Concierge. Amenities Include: Indoor Swimming Pool, Gym, Bowling Alley, Tennis Court, Running Track, Party Room, Billiard, Golf Simulator And Many More! (id:35762)
Homelife Landmark Realty Inc.
5 - 610 George Street N
Peterborough, Ontario
Modern Corner-Unit Townhome in Prime Downtown Location, Private Fenced yard w/deck, BBQ &Garden Shed. 3 bed/1 Full 4-PC Bath. Completely Renovated (Top-to-Bottom): Modern Kitchenw/Walk-Out to Private Outdoor Space (Deck + Large Backyard). Large Windows,Tons of NaturalLight. Enjoy the Breakfast Bar w/Stylish Quartz Countertops ,Soft-Shut Cupboards, White SubwayTile & S/S Appliances! Updated Flooring on Every Level. Large Bedrooms ALL Have New MirroredClosets. Updated, Full 4-pc bathroom w/Floating Vanity. Double-wide Driveway, Parking for 2-3cars +Additional Street Parking Directly Infront. Huge Storage/Laundry Room (Insuite Laundry)with Modern Washer/Dryer, Laundry Tub & Ample Storage Space. Convenient Living: WalkingDistance to Shops, Restaurants, Parks, Schools, PLUS Trent University Express Route DirectlyAcross the Street! Bonus: Fence & Landscaping upgraded (2024). Will Not Last! (id:35762)
Core Assets Real Estate
1111 - 4015 The Exchange
Mississauga, Ontario
Welcome to Exchange District Condos 1 - a sophisticated, modern residence in the vibrant heart of downtown Mississauga.This stylish 2-bedroom, 1-bathroom suite offers the perfect blend of comfort and convenience, complete with a dedicated parking space.Live steps away from Square One Shopping Centre, Celebration Square,premier dining, and endless retail options. Commuting is effortless with direct access to the City Centre Transit Terminal, MiWay, and GO Transit. Education is also at your doorstep, with Sheridan Colleges Hazel McCallion Campus just a short walk away and the University of Toronto Mississauga easily accessible by bus.Plus, enjoy the added benefit of high-speed internet included! (id:35762)
Royal LePage Your Community Realty
Room H - 1186 Glenashton Drive
Oakville, Ontario
Beautiful furnished room for rent Oakville near Iroquois Ridge community Centre Ideal for a single professional or a student. features Bright bedroom and Living space fully furnished. shared bathroom with one person. close to parks, schools, shopping, and public transit, Sheridan college. Clean, quiet, and friendly home environment. one driveway parking if needed. short term 3 month or more available (id:35762)
Right At Home Realty
714 - 125 Western Battery Road
Toronto, Ontario
Luxury Condo At King West, 1+1 **Den Can Be Used As 2nd Bedroom, With 2 Bathrooms, Unobstructed View, Well Maintained, Freshly painted in Feb, 2025, laminated floor throughout, Newer window blinds (25) , Functional Lay Out Floor Plan ,Desirable Location: heart of Liberty Village, Buses At Door & Walk To Harbor front, Metro Supermarket, Restaurants. High-End Facilities: 24 Hrs Concierge, Rooftop Club & Fitness Spa/Party Rm W/Kitchen/Billiard Rm/Guest Suites (id:35762)
Homelife New World Realty Inc.
1107 - 85 Mcmahon Drive
Toronto, Ontario
Welcome to this 1+1 br, (530 sqft plus 120 sqft Balcony)! Beautiful layout, bright and spacious living room with large walkout to the balcony. Large locker and parking. Short walking distance from community centre, Bassarion Subway, and Bayview Village Mall and Fairview Mall. Enjoy your lifestyle with resort style amenities, indoor pool, tennis court, indoor basketball /badminton court , BBQ area , state of the art fitness centre, and is beautiful landscaped. Minutes to 401/ 404. (id:35762)
Century 21 Heritage Group Ltd.
137 Pineway Lower Boulevard
Toronto, Ontario
Sun Filled Home In High Demand Area. Daycare/Primary School & Pineway Park At The Door. Walking To Zion Heights Middle School And Ay Jackson Ss, Close To Seneca College, Shopping,Go- Stn,Trails,Community Center And Library. Utilities(40%) (id:35762)
Home99 Realty Inc.
18 Huntley Street
Hamilton, Ontario
Introducing a meticulously renovated 3 Storey- 6+1 Bedroom, 5 bathroom residence that has been thoughtfully designed from top to bottom, complete with architectural drawings and plans. Currently generating a gross income of $5,500 per month, this property presents a potential opportunity for investors or families seeking multi-generational living arrangements. The main floor features a spacious bedroom, a formal dining room, and a generously sized eat-in kitchen equipped with modern stainless steel appliances. Additionally, the convenience of main floor laundry is provided with a stackable washer and dryer. On the second level, you will find three well-appointed bedrooms, including one with its own 3-piece en suite bathroom, as well as an additional four-piece bathroom. The third level offers two more bedrooms, a three-piece bathroom, and a kitchenette, making it an ideal additional living space The basement is designed with an in-law suite that boasts a separate side entrance, featuring a cozy one-bedroom layout, a kitchenette, and a three-piece bathroom. Situated in a prime central location, this home is conveniently close to all amenities and offers easy access to public transportation, providing a commute to McMaster University and Mohawk College. This large home provides a versatile living space that caters to a variety of needs. (id:35762)
Right At Home Realty
3091 Dufferin Street
Toronto, Ontario
Modern 1-Bed Near Yorkdale Mall with Luxury Amenities! Stylish 1-bedroom unit in a prime location just steps from Yorkdale Mall. Enjoy top-tier amenities including 24/7 concierge, gym, outdoor pool, rooftop deck/garden, party/meeting room & visitor parking. Perfect for professionals seeking comfort, convenience, and connectivity. (id:35762)
Exp Realty
1 Beacon Hill Drive
Brampton, Ontario
Mississauga Road finest, this spacious 2-storey stone and stucco home in West Brampton. Welcome to 1 Beacon Hill Drive most desirable and highly demanded area in Brampton West. Almost 3400 Sq feet Stucco/ Stone home on Huge oversized Large Lot. The formal living and dining rooms sit at the front of the home with rich hardwood flooring and large windows that filled with natural light. The large custom kitchen is equipped with luxury built-in stainless steel fridge with modern features, and other stainless steel appliances, Upgraded kitchen with Pantry and Microwave Shelf. A generous breakfast area opens through 8-foot double sliding doors to a private back yard, it is also equipped with California shutters , professionally landscaped backyard, with exposed concrete from frontward to backyard patio. Open to the kitchen is the inviting family room with hardwood floors, a cozy gas fireplace in Family room. This home is monitored 24/7 by 7 Camera's ( 2025). A main floor laundry room with beautiful Cabinets for extra storage. The elegant Stained Circular stairs. Second Floor, you will find 4 spacious bedrooms, each bedroom with access to a full bathroom. The primary suite features his & her large closets and a 5-piece ensuite with a jacuzzi tub, glass-enclosed standing shower, and double vanity. The Legal finished basement with 2 units accessible via a private side entrance, offers a fully self-contained suite complete with a kitchen, living room, 2 full bathroom, and 3 rooms all of which is equipped with single beds by large window and generate $3000-$3500 per month. double-car garage (2024) with garage door openers and Exposed driveway(2023) with ample parking for multiple vehicles. The backyard is equipped with a gazebo and a garden shed for added storage and convenience. This elegant home offers approximately 4800 square feet of living space. Located developing Brampton West neighbor-hood, this is the perfect home for your family looking , luxury, and extra income (id:35762)
Tfn Realty Inc.
1019 - 4055 Parkside Village Drive
Mississauga, Ontario
Bright and functional 1+1 bedroom suite in the heart of Mississauga's vibrant City Centre! This south-facing unit offers 556 sq.ft. of well-designed living space, plus 1 parking and 1 locker. The spacious den is perfect as a home office or guest area. Enjoy floor-to-ceiling windows, modern finishes, and a private balcony with open views. Exceptional building amenities include: 24-hour concierge, fitness center, indoor pool, theatre, party room, and more. Unbeatable location just steps to Square One Shopping Centre, Celebration Square, Sheridan College, YMCA, Mississauga Library, and more. Easy access to public transit, GO Station, Hwy 403/401/QEW, and the newly opened Food Basics right around the corner adds extra convenience to your daily life! (id:35762)
Eastide Realty
1201 Kingsholm Drive
Mississauga, Ontario
Welcome to Applewood Heights, a high demanding quiet family neighborhood; solid built by the Shipp family. This rare well cared for 4 bedroom carpet free finished basement semi, is surrounded by mature trees and tailored landscaping. Enjoy our wonderful huge backyard with custom gardens ,which has a new retaining wall, newer shed with added dog run/house, is fully fenced and private. We also have a natural gas BBQ hookup, electric awning on the back deck, perfect for the super hot sun filled days when you need an extra bit of shade .Great for entertaining or for your own personal use; truly an oasis in the city. Our floor space is open and bright with natural light, an amazing layout. Great storage space throughout too. We are freshly painted, modernized and upgraded throughout. More specifically, new furnace and A/C (2021), new washing machine (2025), new roof and vents (summer 2025), newer eavestrough and leaf guard (2018), newer front and side entrance doors, real hardwood floors, large room sizes, and custom window coverings. Check out our upstairs bathroom with a skylight too! We have copper wiring, no asbestos in the attic insulation, new light switches/dimmers, modern home entertainment system in the basement rec room, and with a separate basement entrance, you are ready for the nanny suite or basement apartment. Currently no basement bathroom, but city has approved an installation for a bathroom in laundry room area. Move in as we are, or custom the space to your lifestyle without major renos. Welcome Home! (id:35762)
Royal LePage Terrequity Realty
201 - 218 Jane Street
Toronto, Ontario
NEW 2-Bedroom Apartment in the Heart of Babypoint! Welcome to your new home in one of Toronto's most desirable neighbourhoods! This bright and spacious 2-bedroom apartment offers approximately 900 sq ft of modern & open concept living space. Features: modern finishes throughout, east, north and south-facing floor to ceiling windows for abundant natural light. Sleek quartz countertops with undermount sink, LED pot lights for a contemporary touch. Beautiful 4-piece bathroom with full tub. Direct access to Jane TTC subway station a commuters dream. Abundant street parking. Tenant pays utilities. Control Entry on Jane Street. Exterior storage included. Insuite Laundry. All very high end Fisher-Paykel appliances. Enjoy all that Bloor West Village has to offer charming cafes, boutique shops, and parks, all just steps from your door. (id:35762)
Right At Home Realty
3 - 700 Peter Robertson Boulevard
Brampton, Ontario
Discover your ideal rental home in the prime location of Brampton, with a fully furnished option available for a small extra cost, allowing you to move right in and make yourself at home effortlessly! This renovated 2-bedroom legal basement unit is nestled in a mature,family-friendly neighborhood, blending modern comforts with timeless style. Step into an open,spacious living and dining area that flows into a large, updated kitchen with a cozy breakfast nook. The home features three beautifully updated bedrooms, two sleek bathrooms, and the convenience of a separate laundry room. Outside, a fully fenced backyard provides a private retreat, and theres a dedicated driveway parking spot for your use. Located within walking distance to shopping plazas, Brampton Civic Hospital, public transit, top-rated schools, and local dining, this home offers both convenience and comfort in one. Make it yours with ease! (id:35762)
Homelife Silvercity Realty Inc.
29 Jacksonville Drive N
Brampton, Ontario
Gorgeous Detached spacious house! Located In Castlemore area close to Estate houses. This Elegant Home is 3692 Sqft, 2 Car Garage with 4 parking spaces, has Features Hardwood Flooring Thru-Out Main Level, Gourmet Kitchen With Granite Counter Tops, S/S Appliances,, Family room with Gas Fireplace and an office, Kitchen with Built In S/S Appliances, Center Island, Backsplash, Upgraded Dark Extended Kitchen with a separate pantry. Concrete Work beautifully roundal stones on3 Full Washrooms Upstairs with Pot Lights Outside. Front, Side & Back. Relax In the Luxurious Master Suite with Ensuite. Upper Floor has no carpet flooring throughout. Only main and 2nd 100r included in this particular lease- (basement not included) Available from Nov 1,2025.However, there is an option of newly constructed 2 Bedroom legal basement for self use with a large almost 1450 Sq ft and spacious high class washroom, Den cum storage and a cold room with separate entrance for additional rent of $1800.Cordial extended family type environment on the street, Park, Catholic school and public transport available near by Brokerage Remarks: Easy Showings with 2 hours Notice. Owners staying .Please Attach SCH/B, Credit History, Rental Application, Job Letter, Pay stubs with all offers. Tenant Insurance is Required. Tenant to pay all utilities. One of the owners is RREA (id:35762)
Homelife Maple Leaf Realty Ltd.
16 Coranto Way
Vaughan, Ontario
Rarely offered, modern townhouse with seperate entrance In-Law Suite, nestled in the quiet, family-friendly neighborhood of Vellore Village. Offering excellent multi-generational living with a seperate laundry. Enjoy carpet-free living with elegant hardwood and laminate flooring throughout. The main kitchen boasts stainless steel appliances, quartz countertops, and a stylish ceramic backsplash perfect for any home chef. The bright and airy primary bedroom includes a 4-piece ensuite and walk-in closet, providing a private retreat.Located within walking distance to top-rated schools, public transit, shopping centers, Vaughan Mills Mall, Cortellucci Vaughan Hospital, and minutes to Canada's Wonderland and Highways 400/407, this home offers unmatched convenience and lifestyle. (id:35762)
Exp Realty
9 Samba Street
Richmond Hill, Ontario
Don't miss this Beautiful and specious 3 BR, 4 Bath end unit home (like a semi detached) in the heart of Oak Ridges. This home has so much to offer from the Dbl door entry, hardwood floors and 9ft ceilings throughout the main level, open concept kitchen with granite counter tops and s/s appliances., living room w/ gas fireplace and built in speakers and a dining room with access to the private backyard. No home directly behind, making enjoying the custom deck a breeze. Upstairs hosts a large primary bedroom w/ dbl door access, a walk/in closet w/organizers and a 5 pc ensuite bath. 2nd bedrooms offers an semi ensuite bath and the 3rd a fantastic w/I closet with organizers. The finish basement offers lots of storage, laminate floors, wet bar , built in speakers and 2 pc bath. Located close to trails, transit, amenities and schools. Access garage from inside home. Only 1 owner! (id:35762)
Cloud Realty
Basement 1 - 110 Hamilton Drive
Newmarket, Ontario
Large 1-bedroom walk-out basement apartment for rent in a highly sought-after, family-friendly community in Newmarket. This apartment features a serene front and backyard oasis view, as well as a separate entrance. The spacious living room is combined with the dining room, creating an inviting space. Tenants are responsible for paying one-fourth of the utility bills. Measurements verified by Tenant or his Agent, Fire Place not Operational.Please note: Only restricted pets and no smoking are allowed. The apartment is conveniently located next to public transportation and schools and is close to Metro shopping, McDonald's, Shoppers, and Walmart. (id:35762)
Homelife Landmark Realty Inc.
Bsmt - 27 Glenbury Drive
Vaughan, Ontario
Steps To Promenade Mall, Public Transit, Library, Schools! Rent Includes: Internet, And 1 Parking On The Driveway. (id:35762)
Eastide Realty
725 Dovercourt Road
Toronto, Ontario
Discover this professionally maintained mixed-use corner gem at Bloor & Dovercourt, offering both stability and growth potential.The property features one ground-level commercial unit with unbeatable corner exposure and constant foot traffic, with lots of parking options, ideal for maximizing visibility and rental income.Above, the second and third floors are thoughtfully laid out with four rental units, ensuring strong demand in this high-traffic,high-demand location. Situated in the heart of Little Italy, the building benefits from a vibrant neighbourhood known for its charismatic character, lively nightlife, and excellent transit options.This rare opportunity combines location, exposure, and consistent rental appeal, making it a must-have for investors and end users alike. (id:35762)
Royal LePage Signature Realty
725 Dovercourt Road
Toronto, Ontario
Discover this professionally maintained mixed-use corner gem at Bloor & Dovercourt, offering both stability and growth potential.The property features one ground-level commercial unit with unbeatable corner exposure and constant foot traffic, lots of parking options ,ideal for maximizing visibility and rental income.Above, the second and third floors are thoughtfully laid out with four rental units, ensuring strong demand in this high-traffic,high-demand location. Situated in the heart of Little Italy, the building benefits from a vibrant neighbourhood known for its charismatic character, lively nightlife, and excellent transit options.This rare opportunity combines location, exposure, and consistent rental appeal, making it a must-have for investors and end users alike. (id:35762)
Royal LePage Signature Realty
105 Olivia Marie Road
Brampton, Ontario
Premium Ravine Lot - A Rare Offering! Don't miss this exceptional 4-bedroom detached home set on a stunning 220-ft deep lot backing onto a peaceful ravine. Thoughtfully designed with timeless character. It features an impressive open-to-above foyer, hardwood floors, 9-ft smooth ceilings and elegant wainscoting on the main level. The spacious living and dining rooms are ideal for gatherings, while the inviting family room with a cozy fireplace creates the perfect place to unwind. A bright eat-in kitchen offers quartz countertops, a center island, stainless steel appliances, and direct access to the expansive backyard ideal for everyday living and entertaining. The primary suite showcases a luxurious 6-piece ensuite with double sinks, a soaker tub, and a separate glass shower. The professionally finished *LEGAL BASEMENT with a separate entrance adds incredible value, featuring a large recreation room, wine cellar, and modern 4-piece bath perfect for extended family or future rental potential. Step outside to your private backyard oasis, professionally landscaped with a composite deck (2021), gazebo, tool shed, and multiple seating areas to relax or entertain in complete privacy. This home combines location, lot size, and quality upgrades truly a standout opportunity in todays market. (id:35762)
RE/MAX Real Estate Centre Inc.
38 - 151 Silverwood Avenue
Richmond Hill, Ontario
4-Bedrooms luxury End-Unit Townhome On Yonge Street In The Heart Of Richmond Hill, Many Transit Options Available, Situated Just Steps Away From Top-Rated Schools, Minutes to Costco, grocery stores, cinemas. Featuring 9Ft Ceilings. All Fenced. Stainless Steel Appliances, 4th Bedroom on Ground Floor Can Be Used For In-Laws With 4 Pieces Ensuite Washroom, Or As an Office. Laundry Located On The Upper Floor. Tenant Pays All Utilities (Hydro, Gas, Water And Hot Water Tank) And Provides Tenant Insurance. Tenant Is Responsible For Cutting Grass And Shoveling Snow. (id:35762)
Homelife/bayview Realty Inc.
102 - 7460 Bathurst Street
Vaughan, Ontario
Demand Promenade Towers. Bright, Spacious, Largest Unit,. Great Layout W/ 2 Split Bdrms + Solarium & Large Balcony Completely Repainted In Neutral Color. Updated Bathrooms Incl. Newer Shower In Mbrm Ensuite, New Hardware. Newly Refinished Floors. Generous Closet Space & Closet Organizers. Steps To Public Transit, Shuls, Top Schools, Mall, Shopping Plaza, Library, Community Centre. 2nd Parking Available Of Required. Rent Incl. All Utilities Incl. Basic Cable. (id:35762)
Sutton Group-Admiral Realty Inc.
605 - 100 Eagle Rock Way N
Vaughan, Ontario
CORNER UNIT WITH LOTS OF SUBLIGHT! Spacious and well designed 2 +1 unit in one of Maple's well maintained buildings. Featuring large windows and an open-concept layout, this condo offers generous living space and beautiful natural light throughout. The den is perfect for a home office or guest space. Enjoy unobstructed views from the living area and bedrooms, along with modern finishes and a well-thought floor plan. Located close to shopping Centers, Public transit, parks, schools, and main highways. Ideal for professionals, downsizers, or small families looking for comfort and style in a fantastic location. With all amenities and conveniences located within the building, you will never need to leave your home. Meanwhile,you can use the Maple GO which is at your doorstep and it is undergoing a major expansion to offer even more convenience! (id:35762)
Century 21 Heritage Group Ltd.
1606 - 89 Dunfield Avenue
Toronto, Ontario
1+1 Bedroom Unit In Award-Winning "The Madison" At Yonge & Eglinton. 598 sqf, Functional Layout, 9' Ceiling, South-East exposure, enjoy the beautiful view of the city and Ontario lake sitting in the large balcony. Floor To Ceiling Windows, Lots Of Natural Sunlight. bedroom with Semi En-Suite Washroom, His & Her's Closets. Great Size Den With A Closet. Conveniently Located Near Dining, Shops, Pubs, Movie Theatre, Schools, Parks, Loblaws/LCBO, TTC, Eglinton Crosstown LRT & More! (id:35762)
RE/MAX Crossroads Realty Inc.
3547 Dominion Road S
Fort Erie, Ontario
A charming 4-bedroom detached home for sale in a serene and beautiful neighborhood of Ridgeway. This Bright and Spacious property comes with lots of windows that allow tons of natural light. The house is in close proximity to Crystal Beach & Downtown Ridgeway. Over 2400 sq ft home, with W/o basement. The kitchen comes with ample counter space, a spacious pantry closet as well as stainless steel appliances. A Large Double car garage offers ample space for parking and storage. The Primary Bedroom comes with a 5 pc ensuite with soaker tub, and his/her walk-in closets. Family Room & Laundry Room are on same floor. Separate Entrance from Garage. (id:35762)
Homelife/miracle Realty Ltd
Main/2 - 41 Struthers Street
Toronto, Ontario
Nestled In A Quiet Family-Friendly Neighbourhood In Mimico, 2 Bedrooms 1 Washroom With Cozy Living Room, Kitchen with Heated floors & Dining Room w/Walkout To A Beautiful Deck & Backyard and Space for 3 driveway parking (no Garage). Private Laundry on main floor. The Primary Bedroom Accommodates A Large Sized Bed, Closets And A Large Window. Well Maintained And some furnitures included but not Backyard deck furnitures in the photos. Very Convenient Location, Steps To Sanremo Bakery, School, Park, Lake And Go Train, Minutes Drive To Costco, Ikea, Toronto Downtown,, Humber College, Community Center, Sherway Gardens, Shopping & Transit. Short term 8 months lease until May 31, 2026! (id:35762)
Sutton Group Realty Systems Inc.
2685 Windjammer Road
Mississauga, Ontario
Beautiful Multiple units, Completely Renovated House with 4+2 Spacious Bedrooms, 3 Kitchens, 5 Washrooms, Income potential, Around 2,800 living space, Brand new Appliances, Brand new A/C and Furnace, New Instant water heater owned, New Plumbing, New wiring, New windows, New Roof, New lights, New main door, Lots of pot lights, 137' deep Big lot w/big Insulated Storage shed, New stairs, 3 Driveway Parking and 1 inside the garage. No carpet , New Blinds, Close to all amenities and transportation, Great neighborhood, Big back yard to enjoy the summer. (id:35762)
Executive Homes Realty Inc.
9679 Hunsden Sdrd
Caledon, Ontario
eautiful Farm House With 3 Bedrooms, 2 Washrooms, Sun-Filled Home With Open Concept Layout.In Very Conveniently Located On A Quiet Road . Nature Lovers Influences: Palgrave Forest, Legacy Pines Golf Course, Caledon Equestrian Park, Palgrave Pond, Gibson Lake, Albion Hills (id:35762)
Exp Realty
414 - 185 Dunlop Street E
Barrie, Ontario
Luxury Lakefront Living at 185 Dunlop Street East.Welcome to The Lakefront Residences, Barries premier waterfront address, offering unparalleled views of Kempenfelt Bay. This stunning residence blends modern elegance with lakeside tranquility, providing an exceptional lifestyle in the heart of downtown Barrie.This stunning 3-bed, 2-bath condo offering Suite Area 1,595 sq. ft. 329 Sq Ft Terrace And 121 Sq Ft Enclosed Balcony of beautifully designed living space. With an open-concept layout, floor-to-ceiling windows, balcony, large terrace and high-end finishes throughout, this residence is perfect for modern living.Residents enjoy resort-style amenities, including a state-of-the-art fitness center, rooftop terrace, social lounge, and concierge service. With Lake Simcoes waterfront trails, top-rated restaurants, boutique shops, and vibrant entertainment just steps away, this is city living at its finest.Experience luxury, convenience, and breathtaking views at 185 Dunlop Street East The Lakefront Residences. Don't miss this opportunity to own a piece of Barries waterfront lifestyle! (id:35762)
Keller Williams Co-Elevation Realty

