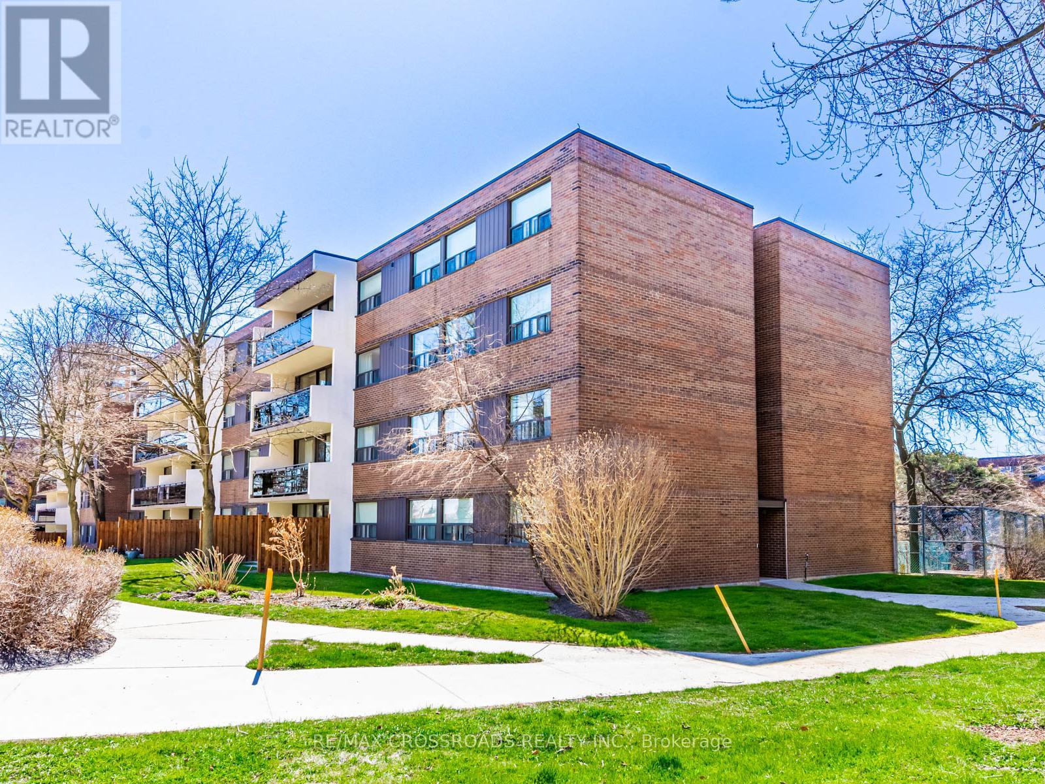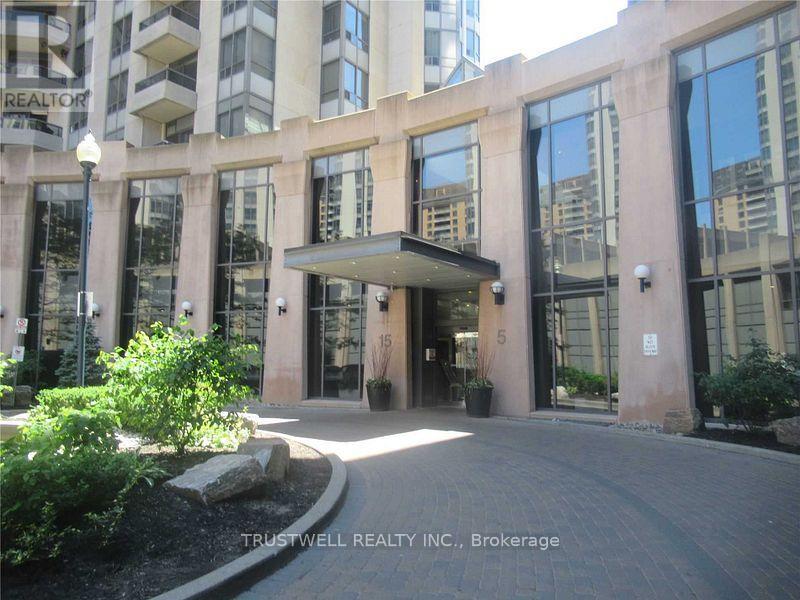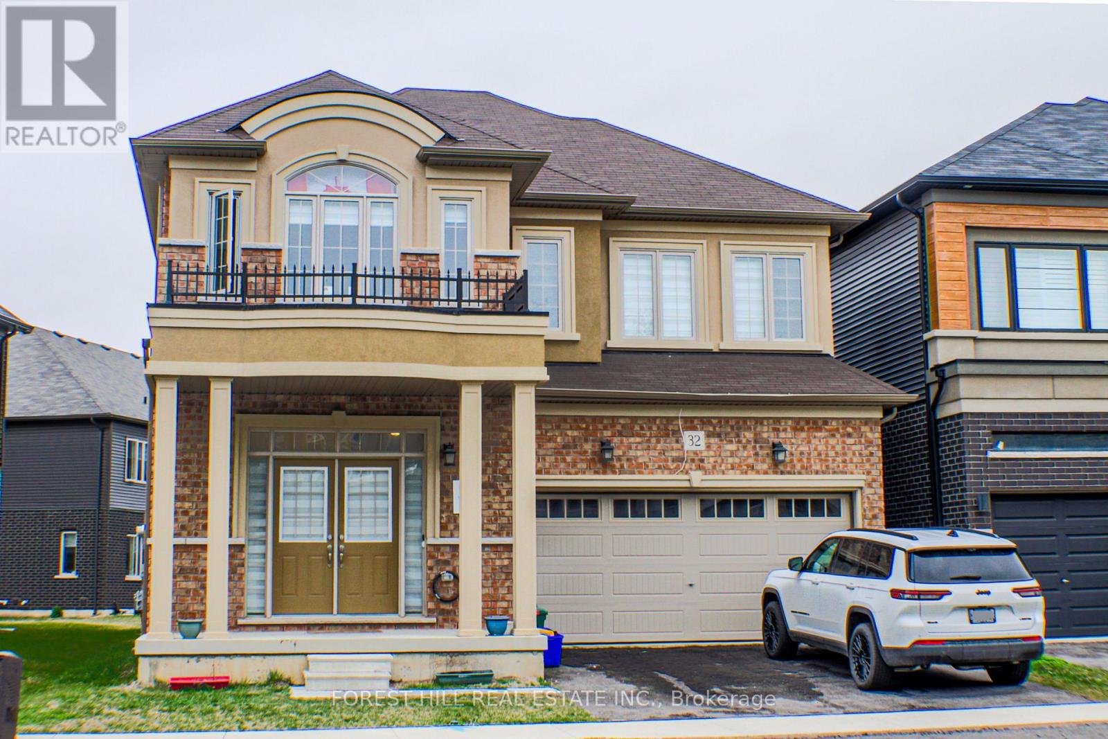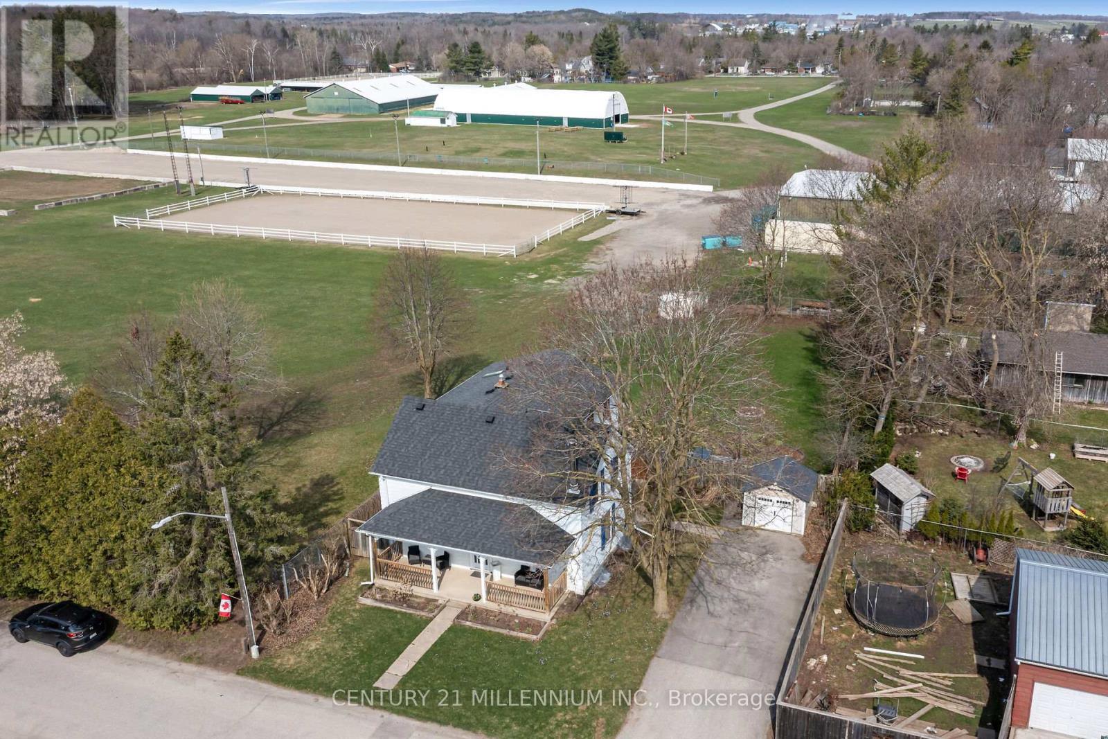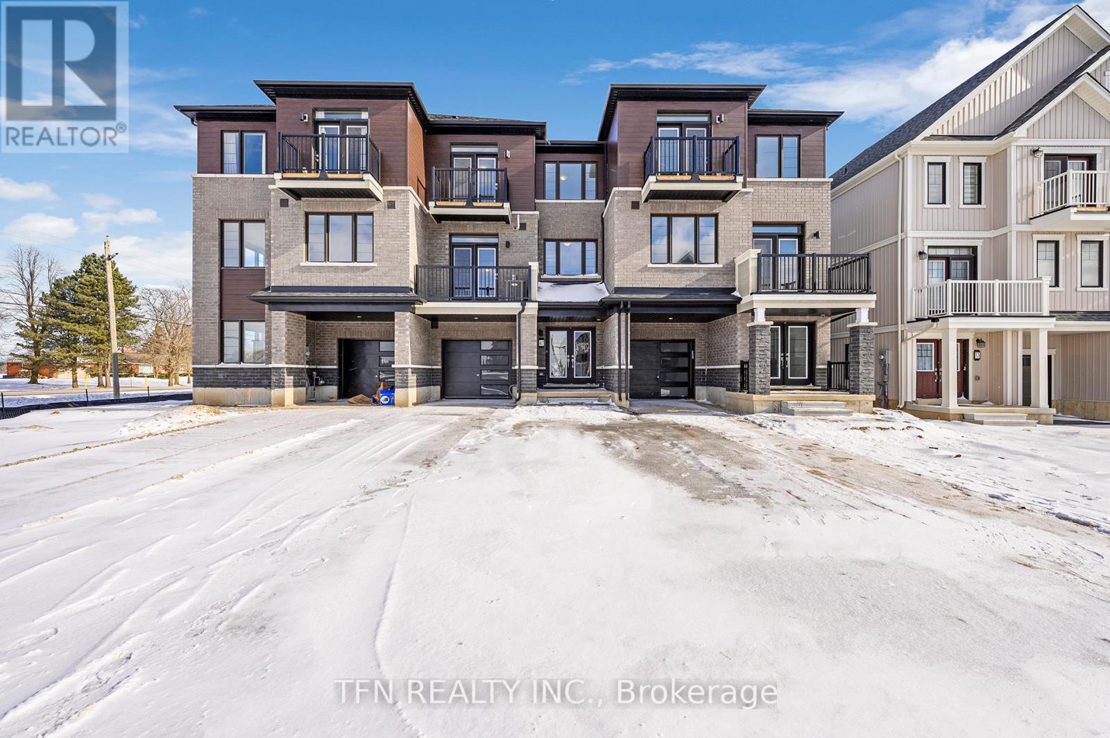802 - 327 King Street W
Toronto, Ontario
FURNITURE INCLUDED!!Luxury Brand New SE corner 1 Bed 578 SQFT at the Maverick Condos. Open concept floor plan with South East exposure and many windows allowing tons of exposure to natural light throughout. Modern kitchen with stone countertop & integrated appliances. World Class building amenities. Location offers steps to Union Station, TIFF building, Billy Bishop Airport, Streetcar at front door, Entertainment district, Financial district, St. Andrew Station, U of T, Ryerson, George Brown all close by. ACC, Rogers Center, Eaton Center. B/I Appliances (Fridge, Dishwasher, Oven, Cooktop, Range hood & Microwave) (id:35762)
P2 Realty Inc.
103 - 31 Rosedale Road
Toronto, Ontario
A Beautifully Renovated Suite at Rosedale's Coveted Dale Avon Building. Perched Among the Trees, This Two-Bedroom Suite Exudes Sophistication. Perfectly Positioned To Enjoy the Peace and Quiet from the Lush Private Ravine From the Back of the Building Away From Street Noise. Open Concept Kitchen, Living And Dining Room, Large Principal Bedroom with Ensuite Bathroom and W/I Closet. Close to lovely nature hiking trails and bike paths. Walking distance to Rosedale Subway. (id:35762)
Chestnut Park Real Estate Limited
111 - 20 Sunrise Avenue
Toronto, Ontario
Spacious Ground Floor Unit Has Had Lots Of Renovations By Certified Contractors. The Condo Is In A Low Rise, Well-Maintained Building With A Great Courtyard That Provides Privacy And Quiet. Enjoy The Ground Floor Terrace And The Gardens Maintained By The Complex. The Master Bedroom Fits A King-Size Bed And Has An Ensuite 2pc Bathroom. Walk To Eglinton Square And Ttc (Eglinton Crosstown LRT Open This Summer) And Easy Access To The Dvp. The Building Has An Outdoor Pool, Sauna, Recreation and Party Room, Tennis Courts,Outdoor Swimming Pool, Children Playground. (id:35762)
RE/MAX Crossroads Realty Inc.
607 - 50 Ordnance Street
Toronto, Ontario
Freshly Painted & Professionally Cleaned! A Sun-Drenched Scandinavian-Inspired 2 Bed 2 Bath Suite At Playground Condos! Featuring A Split Floor Plan & Spanning Over 752 Sq Ft, This Light & Airy Unit Features Soaring 9 1/2 Ft Ceilings, Engineered Hardwood Flooring, Floor-To-Ceiling Windows, High-End Built-In Stainless Steel Appliances, White Quartz Counters, Modern Tiled Back Splash & A Massive Terrace That Spans The Entire Length Of The Unit. Enjoy Unobstructed Northwest Views Of The Toronto Skyline & CN Tower From Your Private Outdoor Space. The Primary Suite Has Floor-To-Ceiling Windows, A Double Closet, 3-Piece Spa-Inspired Bath & Overlooks The Private Terrace. The 2nd Bedroom Has Glass Sliding Doors, A Double Closet & 4-Piece Spa-Like Bath. Includes Parking! Perfect For A Couple, Young Family, Roommates, Siblings Or A Professional Individual. (id:35762)
Royal LePage Signature Realty
Ph02 - 25 Capreol Court
Toronto, Ontario
Stunning Fully Furnished, Waterfront Penthouse in the Heart of TorontoExperience luxury living in this exquisite waterfront penthouse, ideally situated in downtown Toronto. Just steps from iconic landmarks like the Rogers Centre and the CN Tower, this elegant residence offers the perfect blend of urban convenience and serene lakefront views. With spacious interiors, floor-to-ceiling windows, and premium finishes throughout, this home is designed for those who appreciate the finer things in life. Enjoy world-class dining, entertainment, and transit all within walking distance. (id:35762)
The Real Estate Office Inc.
1618 - 15 Northtown Way
Toronto, Ontario
Tridel Condo. Corner unit with lots of windows. Very bright. Walk to subway, stores, TTC and Yonge Street. Excellent amenities in the building. Property tax is for first half year of 2025. Brass pipes under kitchen sink replaced in August 2024. Actuator and Baffle insulation for heating and cooling system replaced in November 2024. (id:35762)
Trustwell Realty Inc.
1103 - 185 Alberta Avenue
Toronto, Ontario
Welcome to 185 Alberta Avenue a beautifully designed two-bedroom, two-bathroom condo offering a functional layout and high-end finishes, including premium wide-plank vinyl flooring throughout. Located in the heart of the vibrant St. Clair West neighbourhood, this east-facing unit features unobstructed views of Torontos captivating skyline. Surrounded by trendy restaurants, cozy cafés, and top-rated schools, this is city living at its best. Enjoy luxurious building amenities such as a modern fitness centre and a spacious rooftop terrace with panoramic city views perfect for entertaining or unwinding. With the TTC streetcar at your doorstep and just one stop from St. Clair West subway station, 185 Alberta Avenue offers an unbeatable combination of style, comfort, and convenience. (id:35762)
RE/MAX Hallmark Realty Ltd.
2712 - 21 Widmer Street
Toronto, Ontario
Welcome To a Prestigious Cinema Tower @ Tiff Lightbox Built By Daniels, Located In The Entertainment District Of Downtown Toronto. Surrounded By Culture, Art, Theatres, Shopping, Fine Dining, And Vibrant Nightlife. Open Concept & Bright Unit With 9 Ft. Ceiling & Huge Private Balcony. 5 Star Amenities. Steps To Subway, Streetcar, Financial District, And Universities. Approx. 634 Sf +106 Sf Balcony (id:35762)
Homelife/bayview Realty Inc.
3806 - 319 Jarvis Street
Toronto, Ontario
Welcome to Prime Condos, 319 Jarvis St #3806, conveniently located steps away from Dundas and Jarvis. Be at the centre of Urban Living: Walking distance to Dundas TTC Subway Station, Yonge-Dundas Square, Toronto Metropolitan University, the Eaton Centre and so much more! The building features unparalleled amenities such as a 6,500 sqft Fitness Facility, 4,000 sqft of Co-Working space and study pods. Outdoor amenities include a putting green, screening area, outdoor dining and lounge area with BBQs. This unit is brand new, never lived in and is sold with FULL TARION WARRANTY. (id:35762)
Century 21 Atria Realty Inc.
336 - 20 O'neil Road
Toronto, Ontario
Welcome to Rodeo Drive 2! Step into luxury with this fully upgraded 2-bedroom, 2-bath executive suite, perfectly designed for modern living. Enjoy a sun-soaked west-facing living room with 9-foot ceilings and floor-to-ceiling windows, a sleek kitchen with granite counters and high-end built-in appliances, and a spacious primary bedroom with ensuite. The second bedroom is ideal as a guest room or productive home office. Relax or entertain on your expansive private terrace. Includes parking and locker. Just steps to Shops at Don Mills, transit, and the DVP, with premium amenities like a pool, gym, party room, and outdoor garden. Don't miss this rare opportunity to call it home! (id:35762)
RE/MAX Hallmark First Group Realty Ltd.
RE/MAX Realtron Realty Inc.
1021 - 38 Joe Shuster Way
Toronto, Ontario
2 Bedroom At Bridge Condos - Fantastic Location ! Step To Liberty Village, Use All The Amenities In The Area, Including Restaurants, Pubs, Patios, Community Centre, Gyms, Easy Transit, Plus All You Need In A Condo Including Pool, Theatre, Party Rooms, Full Concierge. Located Next To Rita Cox Park, Enjoy A Children's Playground, Picnic Tables, Splash Pads And More. (id:35762)
Forest Hill Real Estate Inc.
8 Granby Street
Toronto, Ontario
Welcome to your urban oasis on charming, tree-lined Granby Street! This spacious 2-bedroom, 3-bath condo townhome blends the best of downtown living with the privacy and comfort of a boutique community. Enjoy an open-concept main floor featuring a gourmet chefs kitchen with stainless steel appliances, custom built-ins, and a seamless walk-out to a private outdoor terrace perfect for entertaining or relaxing. Retreat to the oversized primary suite complete with a spa-inspired bathroom featuring a luxurious steam shower and a generous walk-in closet. Modern, updated bathrooms throughout add to the luxury feel. Additional upgrades include a Nest thermostat for smart climate control. Location is unbeatable: just a 1-minute walk to the subway, 3 minutes to Loblaws, U of T, TMU, and all the vibrant shops and restaurants of the Village. Experience the convenience of condo living with the space and style of a townhome this one has it all! (id:35762)
Forest Hill Real Estate Inc.
306 - 1 Benvenuto Place
Toronto, Ontario
Welcome To The Benvenuto - Wonderful 2 Bedroom, 2 Bathroom Suite With Over 1100 Sq Ft Of Modern Living Space. Generously Sized Rooms, N Facing Unit With Tons Of Natural Light! Located In The Casa Loma Neighbourhood, At The End Of A Quiet Cul De Sac For Those Seeking A Tranquil Setting. Impeccable Amenities Include 24 Hr Concierge, Valet Parking, Rooftop Gym, Guest Suite, And The Luxury Of Having Scaramouche Restaurant In The Building. (id:35762)
Harvey Kalles Real Estate Ltd.
2380 Walker Road
Windsor, Ontario
Discover an exceptional opportunity to launch your business in a highly sought-after location. This retail/office space, situated in a vibrant plaza, is ideally located next to prominent establishments including the Beer Store, Tim Hortons, and Pioneer Gas Station, ensuring maximum visibility and high foot traffic. With an approved area of 4,000 square feet, this property is zoned MD1.2, allowing for a diverse array of business applications to meet your vision. The ample parking available enhances convenience for both customers and employees, making this an ideal spot for your venture. The landlord offers the flexibility to design a custom shell tailored to your specific requirements, or you may choose to construct your own building and lease the land. This is a remarkable chance to create the business you've always envisioned in a prime location. (id:35762)
Royal Star Realty Inc.
RE/MAX Twin City Realty Inc.
972 Prosperity Court
London East, Ontario
For Lease - Ideal Student Rental As Its Mins To Fanshawe College. This Well-Kept Bungalow's Main Level Consists Of Open Concept Living And Dining Room, 3 Bedrooms, And A 4 Piece Bath. Large Kitchen Leads To Separate Entrance And Fenced In Backyard. Basement Has An Additional 2 Bedrooms With Egress Windows And 3 Piece Bath. Never Have Issues With Finding Tenants. 2 Minute Walk To Fanshawe College Main Campus And 5 Minute Walk To Convenience Stores, Restaurants And 10 Minute Bus Ride To Downtown. (id:35762)
RE/MAX Gold Realty Inc.
32 Stauffer Road
Brantford, Ontario
Introducing 32 Stauffer Road: a pristine, family haven situated in a premium location with an unobstructed view directly across from the parks and ponds in Branford's vibrant heart. This stunning 2-storey detached residence with approximately 3,000 - 3,500 Sq.ft of thoughtfully designed living space boasts 4 spacious bedrooms, a versatile main-floor den and 3.5 luxurious washrooms. Revel in an open-concept main level with a chefs kitchen, breakfast nook and flooded family and dining rooms. In the main floor, find a dedicated laundry room with brand new appliances, while an unfinished basement awaits your personal touch. Outside, admire the elegant brick exterior, private double garage and convenient driveway. Perfectly situated at Hardy & Paris roads, enjoy effortless Hwy 403 access and direct entry to the 14 km SC JohnsonTrails Grand River vistas. With top-rated schools, new provincial investments, shopping, dining, parks and recreation including the Brant Sports Complex and conservation areas are all just minutes away, making this turnkey residence a rare opportunity to embrace balanced, family-friendly living in Brantford (id:35762)
Forest Hill Real Estate Inc.
192 East 38th Street
Hamilton, Ontario
Cute Cute Cute! Perfect For First Time Buyers, Investors Or Downsizers. This Affordable Home Is Conveniently Located Steps To Schools, Parks, Public Transit, Shopping And Restaurants. The Mountain Brow And Juravinski Hospital Are A Short Walk Away. The 60 Foot Wide Lot Allows For A Double Side Driveway Leading To The Garage And Private Rear Yard With Deck. From The Front Porch, A Newer Steel Front Door Leads You Into The Foyer And On To The Living And Dining Rooms, All With Gleaming Hardwood Floors. A Gas Fireplace In The Living Room Is Perfect For Those Winter Evenings! The Updated Kitchen Offers Tile Backsplash, Ample Cabinets And Counter Workspace. A Huge Walk-In Pantry Provides Loads Of Storage! Rounding Out The Main Floor Is A Remodelled 4-Piece Main Bath With Tile Floors And Rear Door Access To The Deck And Yard. Wood Stairs Lead To The Upper Level Hall And Two Good-Sized Bedrooms With Hardwood Strip Floors. The Partly Finished Basement Consists Of A Den/Rec Room, Bedrooms, 3-Piece Bathroom And The Laundry/Utility Room. Big Ticket Items Addressed Include All Of The Windows (Including Basement), Exterior Doors Roof Shingles And 100 Amp Electrical On Breakers. Welcome Home! (id:35762)
RE/MAX Escarpment Realty Inc.
200 Concession Street
Hamilton, Ontario
LOCATION - FABULOUS MOUNTAIN BROW location across from Sam Lawrence Park overlooking the city below! This well-maintained, spacious, classic Tudor style brick home sits on a large mature 65 x 118 foot Lot. There are 3 Bedrooms, 2 full baths, spacious principal rooms, large open concept kitchen/dining room with granite countertops and abundance of solid wood cabinetry, 3 gas fireplaces, large insulated double-car garage with workshop. The basement features a bachelor suite with separate entrance. Awesome family home. (id:35762)
RE/MAX Escarpment Realty Inc.
95 Ellington Avenue
Hamilton, Ontario
Welcome to your dream home in Stoney Creek an entertainers paradise you wont want to miss! This stunning backsplit offers a grand first impression the moment you step through the front door. The main floor boasts a massive, professionally designed kitchen and a spacious dining room that come together to create the ultimate space for hosting family gatherings, celebrations, or casual dinner parties. Whether you're preparing meals for a crowd or enjoying a quiet evening with loved ones, this bright and open concept layout is built for unforgettable moments and effortless living. Located in a highly sought-after neighborhood, this home is just steps away from beautiful Ferris Park, top-rated schools, and convenient transportation options making your daily errands and commutes a breeze. You'll love the balance of suburban tranquility with easy access to everything you need. Spread across four fully finished levels, this versatile property offers endless potential. With multiple separate entrances, two kitchens, and three full bathrooms, the possibilities are endless perfect for large or multi-generational families, those looking for an in-law suite setup. There's plenty of space for everyone to live comfortably, with privacy when you need it. This home isn't just a place to live it's a lifestyle. From the beautiful indoor spaces to the opportunity-filled layout and unbeatable location, this property is a smart investment and the perfect setting to create lasting memories. Don't miss your chance to make it yours. Come see it for yourself youre going to fall in love! (id:35762)
RE/MAX Real Estate Centre Inc.
1548 Mineral Springs Road W
Hamilton, Ontario
Nestled in an exclusive & tranquil setting, this unique post and beam style home features the rare opportunity to live in the heart of the idyllic Mineral Springs area. Set back from the road for ultimate privacy, this property features a one-of-a-kind floor plan with vaulted ceilings and loft spaces in two of the bedrooms adding both charm and versatility. Vaulted ceilings and wood details give this home a warm country feeling. The sunken living room features a wood burning stove and access to the backyard. The basement has plenty of storage and a finished recroom with access to the back yard. Enjoy breathtaking views from both the front and back of the home, creating a seamless connection to nature year round. Located just minutes from the HCA and the scenic rail trail, outdoor enthusiasts will love the access to hiking, biking and peaceful natural surrounds. Conveniently situated between Ancaster and Dundas, you'll appreciate the perfect blend of seclusion and accessibility to schools, amenities and shopping. This is more than a home, it's a lifestyle. Don't miss your chance to own a truly special property in one of the area's most coveted locations. (id:35762)
Royal LePage State Realty
3 Centre Street
Erin, Ontario
Welcome to 3 Centre Street, right in the centre of the Village of Erin. This Century home is a charming reminder of the past, merging the history, culture, and architectural styles of a bygone era. The home reminds us of the evolution of housing and community living, highlighting how families once gathered in the large living and dining rooms, fostering connections and traditions. From the curb you will see a wonderful front porch with perennial gardens and mature trees creating a picturesque setting. The long lot extends towards the back offering ample space for outdoor activities or gardening. The fully fenced yard backs and sides onto the Erin Agricultural Society, providing scenic views of the open fields and a sense of community. Inside the home boasts high ceilings, hardwood floors and large windows that allow natural light to flood the living spaces. The kitchen opens to a lovely sunroom extending into the backyard. Upstairs are four generous bedrooms and a freshly renovated full bath plus second floor laundry. The proximity to the Erin Agricultural Society adds an extra layer of charm, as residents can enjoy local events, such as The Erin Fall Fair, which is celebrating its 175th year this Thanksgiving weekend. The neighbours on this street are always looking out for each other fostering a strong connection to the vibrant community. A mere 35-minute drive to the GTA or 15 minutes to the GO train, your commute is a breeze. Walking distance to all the downtown businesses, schools and brand new library. Call us today for your own private viewing and take a walk down memory lane. (id:35762)
RE/MAX Real Estate Centre Inc.
Century 21 Millennium Inc.
47 Norwich Crescent
Haldimand, Ontario
Welcome to 47 Norwich Crescent, Caledonia!Discover the stunning Vienna Village Town, a 3-bedroom home in the Empire Gateway Community! A beautifully crafted, brand-new 1,355 sq. ft. (approx.) freehold, 3-storey town home with a generous Primary Bedroom and Family Room layout.Located in a vibrant community with easy access to nearby amenities, this home offers both style and convenience. It's the perfect place to call home. * Don't miss your chance to explore this beautiful property! (id:35762)
Tfn Realty Inc.
84 Taylor Drive
East Luther Grand Valley, Ontario
Welcome to 84 Taylor Drive, Grand Valley - a beautifully upgraded 3-bedroom, 2400 sq. ft. detached home with a double-car garage, offering 9ft ceilings, hardwood flooring, and an open-concept layout filled with natural light. The kitchen features quartz countertops, soft-close cabinetry with lower drawers, touch-activated faucets, and a water softener, while the second floor offers a versatile open space perfect for a media room or library. Upgrades include an oversized 2-person jacuzzi tub with heat pump, a widened driveway, upgraded front steps, a 34 x 16 ft concrete patio with wrap-around walkway, and a 10 x 11 ft concrete pad ready for a future shed. The fully fenced backyard is ideal for entertaining with a gas line for BBQs. The basement is framed, insulated, and features a rough-in for a bathroom, easily finished to suit any family's needs. Located close to schools, restaurants, and essential amenities, this home truly has it all. (id:35762)
Circle Real Estate
220 Weber Street
Wellington North, Ontario
The beautiful 220 Weber St. house, is an all-brick bungalow located in a quiet and clean neighborhood in the nice town of Mount Forest. The house is close to schools, down-town, hospital, parks and the sports complex. The main floor has a classic layout with the main living areas of the house on the front, and the 3-bedrooms to the back. The silver blue kitchen is accented by stainless steel 3 appliances that are included. The dining room overlooks the kitchen and living room. The living room has large window that sheds the room in natural light. A porch for relaxation and pleasure time. The convenience of 2 full bathrooms, one each floor with closet. 4 closets in the main floor, 1 utility rooms and cold room in the basement, all make good storages. Spacious fully finished basement with an Elmira woodstove to enjoy the warmth in winter time. The basement has 2 additional bedrooms or rooms that can be made into an office or kids play room. The detached garage has power to it, shelves and automatic door. Spacious drive-way allows for 4 parking spaces plus 1 in the garage for a total of 5 cars. A private backyard and a gazebo to enjoy beautiful view, entertainment, and gardening. You will not be disappointed (id:35762)
Royal LePage Signature Realty



