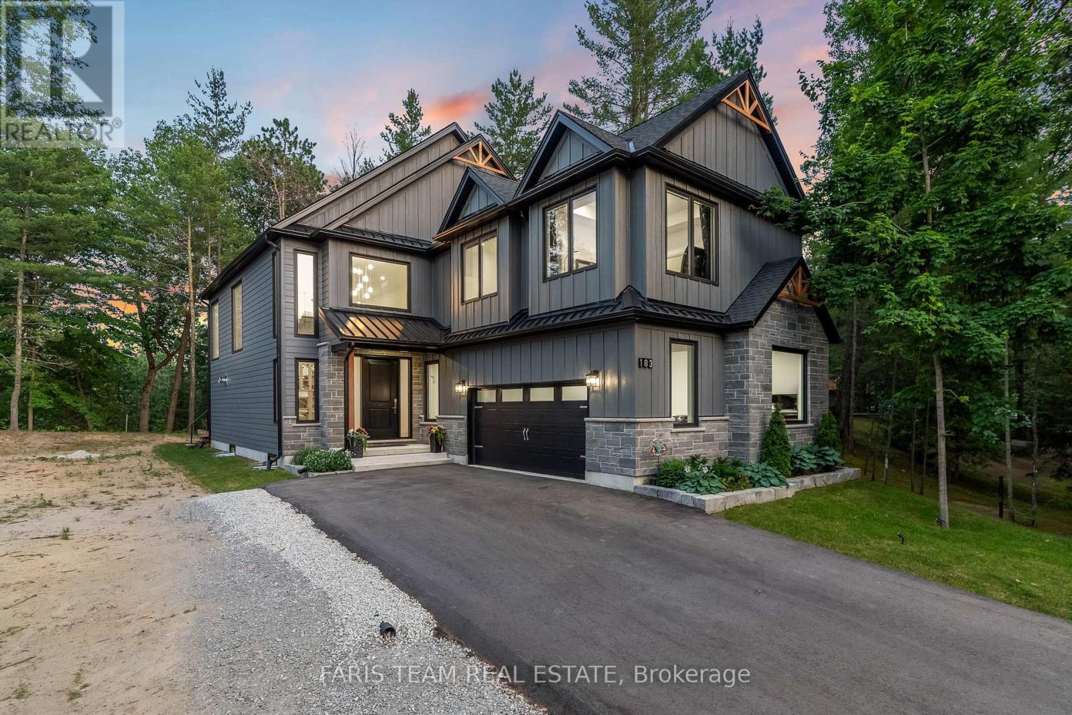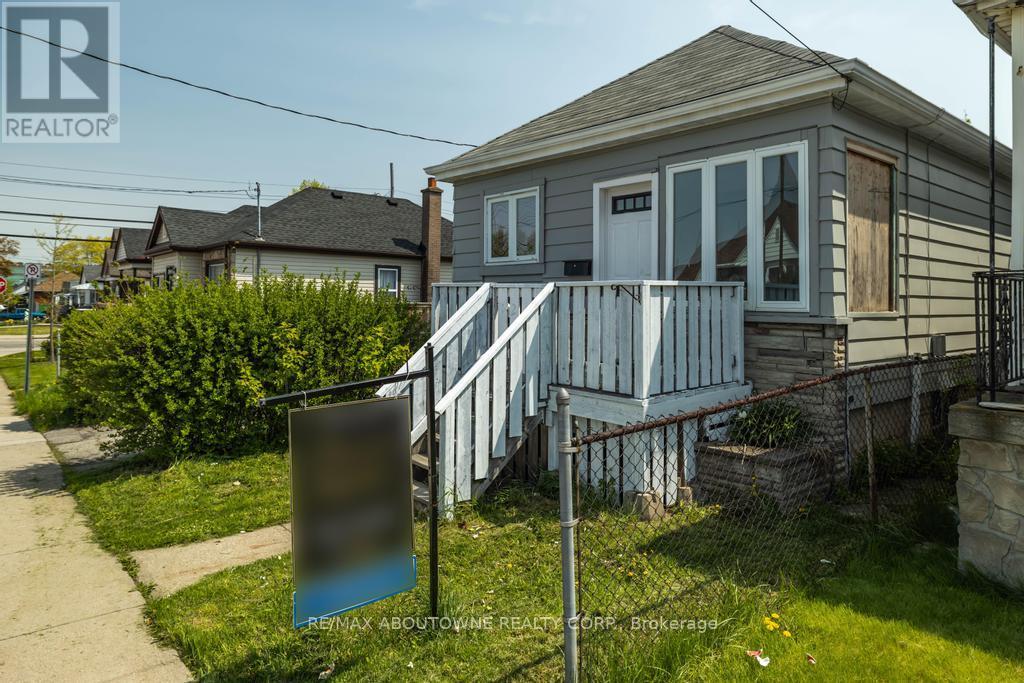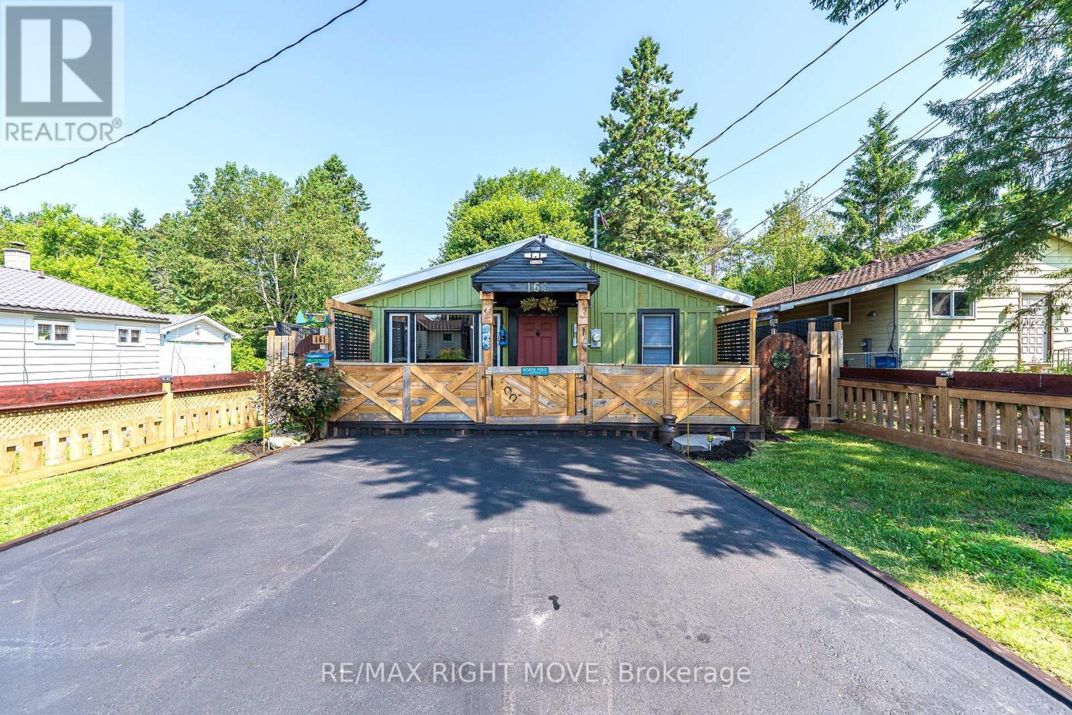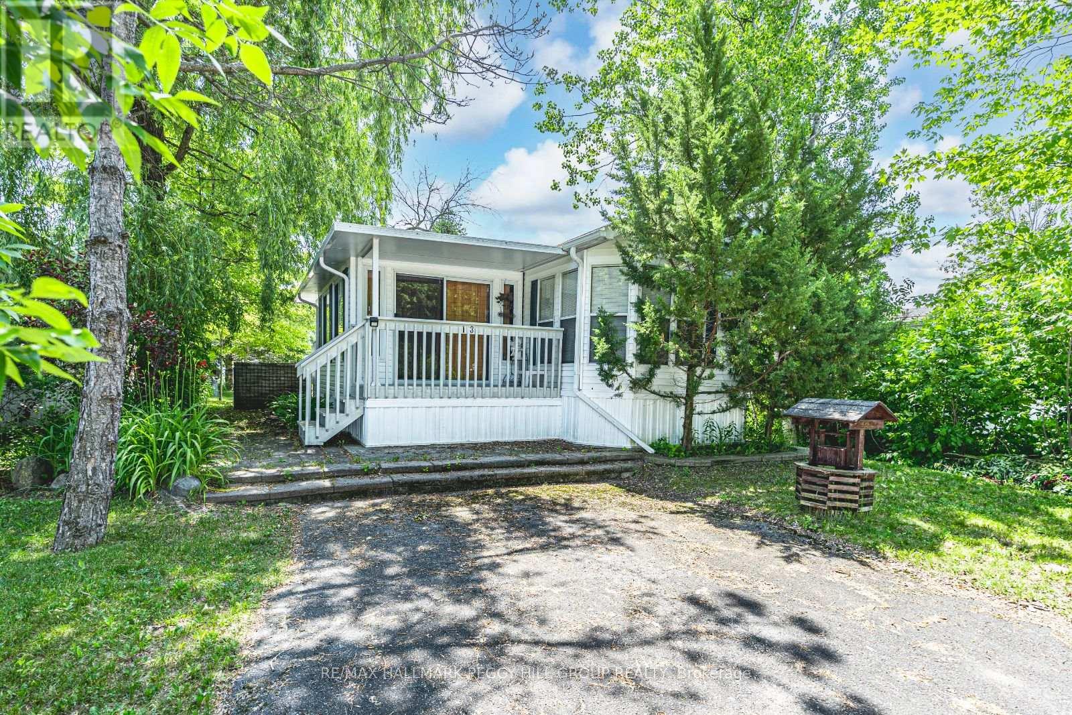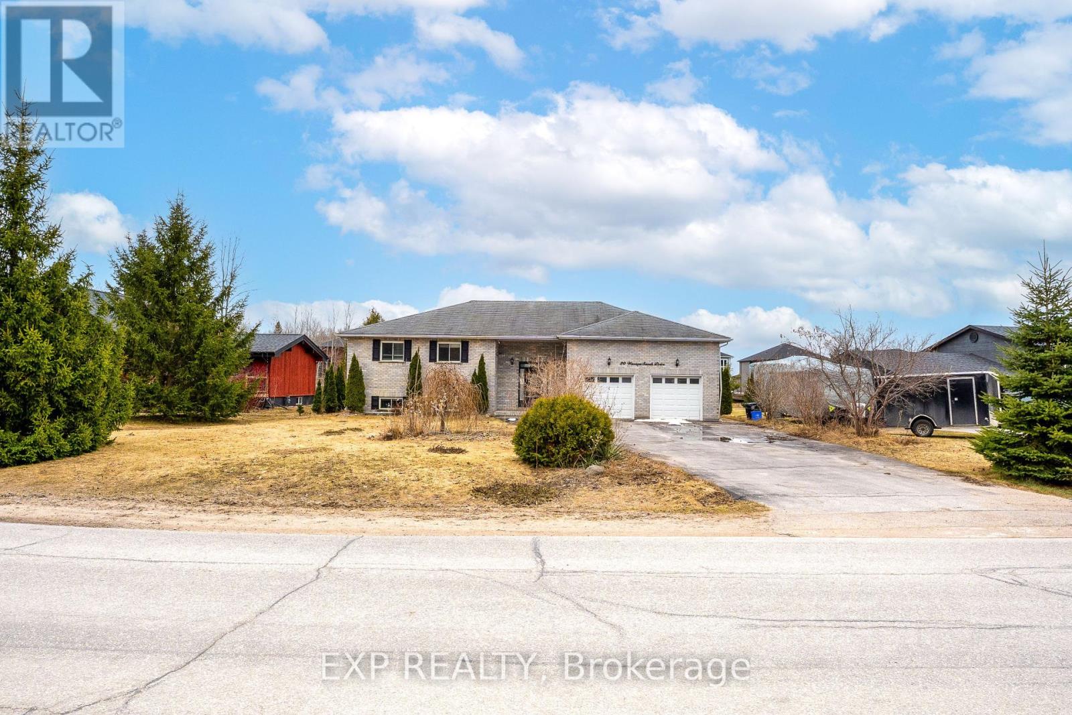4 - 173 William Duncan Road
Toronto, Ontario
Welcome to 4-171 William Duncan Rd, an exceptional 3-storey townhouse tucked into the Stanley Greene community of Downsview Park. This spacious 2-bedroom, 2-bathroom home offers over 1,000 square feet of smartly designed living space and a private rooftop terrace with expansive views of greenery perfect for your morning coffee or late-night stargazing. The open-concept main floor flows effortlessly, featuring a modern kitchen with stainless steel appliances, a centre island, and a gas stove/oven, ideal for cooking enthusiasts. Both bedrooms offer ample closet space, while a versatile den adds flexibility for a home office or creative corner. You're steps from the expansive Stanley Greene Park with its splash pad, playground, and sports amenities, and just a short stroll to Downsview Park's trails, dog park, and community events. Commuting is a breeze with nearby TTC bus routes, Downsview Park Subway Station (Line 1), GO Transit, and quick access to Hwy 401 and 400. This home blends urban ease with natural beauty just move in and make it yours. (id:35762)
RE/MAX Hallmark Realty Ltd.
183 Woodland Drive
Wasaga Beach, Ontario
Top 5 Reasons You Will Love This Home: 1) Experience tranquil riverside living with 55' of direct frontage on the scenic Nottawasaga River, set on a deep, 290' treed lot, along with a private 5x20 dock, ideal for kayaking, paddleboarding, or casting a line, with Georgian Bay just moments away 2) This newly built custom home is a visual standout from the moment you arrive, featuring soaring 19' ceilings, oversized windows with views of the river and forest, and a striking wood staircase with glass railing creating an unforgettable entrance, along with a double garage and spacious driveway combining convenience with serious curb appeal 3) Designed to impress, the chefs kitchen offers ceiling-height cabinetry, quartz counters, under-cabinet lighting, thoughtful extras like built-in spice racks and garbage organizers, a large island with a built-in cooktop, premium built-in appliances, a coffee station, beverage fridge, and walk-in pantry complete the perfect space for gatherings of any size 4) Enjoy seamless indoor-outdoor living with double 12'x8' patio doors opening onto a glass-railed deck nestled among mature trees, along with a cozy stone gas fireplace, private home office, elegant powder room with heated floors, a practical mudroom, and engineered hardwood flowing throughout the main and upper levels for a cohesive upscale feel 5) The primary suite presents tray ceilings and a luxurious 5-piece ensuite with heated floors, rainfall shower with body jets, soaker tub, smart toilet, and smart mirror, alongside two additional upper level bedrooms, each featuring their own private ensuites, and a finished basement adding more versatility with two bedrooms, a kitchenette, gym/recreation space, and a 5-piece steam shower spa bathroom, with heated floors, for the ultimate in comfort and relaxation. 3,279 above grade sq.ft. plus a finished basement. Visit our website for more detailed information. (id:35762)
Faris Team Real Estate
Faris Team Real Estate Brokerage
1064 Maury Crescent
Pickering, Ontario
Welcome to 1064 Maury Crescent A Spacious, All-Brick Beauty in a Prime Location! Located in the Liverpool community it's hard to find a nicer neighbourhood and street. The quiet, family oriented area is close to great schools and parks. Lovingly maintained and exceptionally spacious, this stunning all-brick home features the coveted Kingfisher Model the largest on the street, offering nearly 2,800 sq ft above grade making approx. 3400 sqft of well-designed living space. Step into the grand foyer with its soaring ceilings, where you're greeted by a thoughtful layout that includes a main floor laundry room with garage access, a versatile den perfect for a home office or playroom, and separate staircases leading to the family room and bedroom levels for added privacy and functionality. The bright, eat-in kitchen walks out to a sun-filled private deck, ideal for morning coffee or summer entertaining. Enjoy hosting in the formal living and dining rooms, or gather in the oversized family room, complete with a cozy wood-burning fireplace and ample space to accommodate large family get-togethers. Retreat to the expansive primary suite, offering room for both a sleeping and sitting area, as well as a 5-piece ensuite bath. The finished walk-out basement provides even more space, with a bedroom, 2-piece bathroom, abundant storage, and direct access to a second deck with a relaxing hot tub your own private oasis. The beautifully manicured front and backyard are maintained effortlessly with a built-in irrigation system. With updated windows and a lifetime metal roof, this home combines timeless charm with smart upgrades for peace of mind. (id:35762)
Exp Realty
17 Brierwood Avenue
Grimsby, Ontario
Come and See The beautifully designed fully renovated 3+1 bedroom, 2 1/2 bathroom blending comfort, style, and functionality has nearly 2,000 sqft of livable space (including basement) detached home in a beautiful quiet area of Grimsby. The update create an open and airy ambiance, filling the home with natural light. The spacious layout provides multiple living areas, perfect for families, entertaining, or creating a cozy retreat. Step outside to the private backyard is your own personal outdoor oasis, featuring an on-ground pool. Whether you're hosting summer gatherings, gardening, this space has endless possibilities. Situated in an amazing location, this home is just minutes drive from Downtown, major highway access (QEW), schools, parks, the scenic Niagara Escarpment, and Fifty Point Conservation Are a perfect for nature lovers and commuters alike. Experience the best of suburban living with easy access to shopping, dining, and outdoor adventures. (id:35762)
Bridgecan Realty Corp.
126 Harmony Avenue
Hamilton, Ontario
Stunning fully renovated home with fully finished basement . This house offers 3+1 bedrooms 2 full baths , has been extensively renovated and loaded with upgrades. The main floor open concept design with high ceilings and hardwood floors offering a spacious living room, dining room and custom kitchen perfect for entertaining. Kitchen features brand new appliances, granite counters and back splash . Master bedroom , 2nd bedroom,3rd bedroom and main 4 piece bath can be all found on the main level. The finished basement offers an open living area , bedroom and a 3 piece bathroom all finished , also a separate entrance . Walk out from kitchen door's to great size sunroom , complete privacy in the back yard that comes with fenced yard , front of the house has a nice wooden deck. Great location!! minutes to downtown Easy access to hwy. GO train, West Harbour and close distance to bus transit. Steps to hwy and public transportation, schools, etc ... Make your appointment today . (id:35762)
RE/MAX Aboutowne Realty Corp.
195851 Grey Road 7 Kimberly Road
Grey Highlands, Ontario
Welcome To A Truly Spectacular Lifestyle Property Spanning 48.5 Acres Of Breathtaking Views And Trails Across The Enchanting Beaver Valley. Features An Architecturally Designed, Modern 4 Bedroom, 5 Bathroom Home Intentionally Crafted To Embody The Soul Of An Old Farmhouse. 10Ft Glass Doors And Soaring Cathedral Ceilings Seamlessly Integrate The Open Concept Main Living Space, Along With The Stunning Valley Vistas. Custom Kitchen With Walk-In Pantry Flows Into The Dining And Living Area, Highlighted By A Charming Rumford Fireplace. Step Outside The Covered Porch (With BBQ Hook-Up) Perfect For Al Fresco Dining And Lounging While Soaking In The Serene Surroundings. Steps From the Porch, A Fenced Garden With Raised Beds Allows You To Grow Your Own Fresh Vegetables Creating A True Farm-To-Table Experience. Wake Up Each Sunrise From The Principal Wing, Offering Panoramic Views, Walk-In Closet And Luxurious 5-Piece Bath With Soaker Tub. Another Bedroom With Ensuite And 2 Upper-Level Bedrooms With 4-Piece Bath Provide Ample Space, Views And Comfort. Heated Floors In Mud Room Ensure Feet Stay Warm And Outdoor Ski Wear Dries Quickly. Finished Lower Level Is A Haven For Relaxation And Entertainment, Featuring Sauna, Wet Bar, And Gym Area. Original Bank Barn Lovingly Restored To Capture Valley Views Is Ideal For Celebrations. Trails Are Perfect For Hiking, Side-By-Side, Tobogganing, And Snowmobiling. End Your Day By The Firepit Under The Stars. Close To Ski/Golf Clubs, Thornbury, Blue Mountain. (id:35762)
Exp Realty
Main & 2nd Floor - 34 Wildpine Court
Ottawa, Ontario
Discover this rare premium end-unit townhome in Stittsville, offering unparalleled privacy and serene views of a protected green space. For $2,500/month + utilities, this stunning ~2000 sq ft home built in 2018 is a true gem. Available August 1, 2025! Step inside to find a modern, light-filled space perfect for both relaxing and entertaining. The gourmet kitchen features a massive 7-foot granite island and a full suite of stainless steel appliances. Enjoy peaceful mornings on your private upper deck overlooking nature. This home boasts three generously sized bedrooms, each with its own walk-in closet. The luxurious primary suite is a true retreat, offering breathtaking green views from both the bedroom and its private ensuite bathroom. Convenience is key with an attached garage and an additional driveway spot, for a total of two dedicated parking spaces. Located near Stittsville Main & Carp Rd, you're just minutes from top-tier schools, the CARDELREC Recreation Complex, parks, and trails, with quick access to shopping and major transit routes. A completed rental application, proof of income, and a credit check are required. First and last month's rent is due upon signing. Note: The basement is a separate, professionally managed, occupied unit.*For Additional Property Details Click The Brochure Icon Below* (id:35762)
Ici Source Real Asset Services Inc.
131 West Avenue N
Hamilton, Ontario
Gorgeous fully renovated Bungalow home in central Hamilton close to Downtown area with a deep lot 25X121 feet ,home features 3 bedrooms, large living room, open concept eating kitchen and a 4 piece bath, Laundry room, potential 2 parking spots in backyard threw an ally access from behind the house . Great location with lots potential, minutes to downtown Easy access to hwy. GO train, WestHarbour and close distance to bus transit. Steps to hwy and public transportation, schools (id:35762)
RE/MAX Aboutowne Realty Corp.
1145 Regency Crescent
Lakeshore, Ontario
An incredible opportunity awaits to own this beautiful, custom-built executive home in highly desirable Lakeshore- offered at an amazing price for its size, features, and quality. With over 4000 sq. ft. of thoughtfully designed living space, this 5 bedroom, 5 bathroom home is perfect for growing families or those who love to entertain in style. From the moment you step into the grand two-storey foyer, you'll be impressed by the high-end finishes, premium hardwood flooring, and elegant craftsmanship throughout. The main floor boasts a bright gourmet kitchen with an oversized island, built-in breakfast nook, walk-in pantry, and top-tier appliances, plus a full bathroom, main floor office, and convenient mudroom/laundry off the double garage. Upstairs offers 4 spacious bedrooms including a luxurious primary retreat with a spa-like 5-piece ensuite as well as two additional bathrooms for the other three well sized bedrooms. The fully finished basement provides even more living space with a large family room, bedroom, two additional rooms for a den, office, gym or more bedrooms, and a full bath. Enjoy summers in your private, fully fenced yard with an in-ground pool and extended driveway. This rare offering combines space, style, and value -don't miss your chance to make it yours in an inviting upscale family neighbourhood! (id:35762)
Chestnut Park Realty(Southwestern Ontario) Ltd
131 West Avenue N
Hamilton, Ontario
FOR LEASE : Gorgeous fully renovated Bungalow home in central Hamilton close to Downtown area with a deep lot 25X121 feet , home features 3 bedrooms, large living room, open concept eating kitchen and a 4 piece bath, Laundry room, 2 parking spots in back yard threw an ally access from behind the house . Great location with lots potential, minutes to downtown Easy access to hwy. GO train, West Harbour and close distance to bus transit. Steps to hwy and public transportation, schools (id:35762)
RE/MAX Aboutowne Realty Corp.
42 Joudrey Drive
Greater Sudbury, Ontario
Welcome to this beautiful 2 story home located at 42 joudrey drive wahnapitae, with the beautiful countryside and walking trails mins from your door step and only a short 15 min drive to all of sudburys amenities. Main floor has a spacious open concept flow with unique country touches that include barn wood wall with fireplace. kitchen is equipped with a large pantry, open shelves, and tons of counter space. Updated faucets, light switches, and fixtures. This kitchen will make you wanna bake all day long. 2 barn doors welcome you to your large master bedroom with a walk in closet.2 more bedrooms and a 3 piece bathroom completes the main floor perfect for a family. Down stairs has a large rec room with laundry room, 4 piece bathroom, large bedroom and 2 large closet sand cold space. Brand new deck leads to a 4 season sunroom equipped with cold and hot water. Heated by propane. Was used as a dog grooming spa. With wall to wall windows the views and sunlight are a must see. There are many raised garden beds with vegetables and over 50 herbal plants. Outdoor shower with hot water, double shower heads and claw foot tub for sunset bubble baths. Sand pit and kids play set and outdoor mud kitchen.40 ft sea can turned into a pool house that comes with a fairly new hot tub.*For Additional Property Details Click The Brochure Icon Below* (id:35762)
Ici Source Real Asset Services Inc.
374 Louisa Street
Kitchener, Ontario
Don't miss this charming and fully renovated duplex, nestled on a generous lot in a convenient and well-connected location. Renovated from top to bottom in 2021, this turnkey property showcases modern updates throughout, including luxury vinyl flooring on both levels, contemporary cabinetry, and fresh, neutral paint tones that create a bright and welcoming atmosphere. The first unit, accessible directly from the driveway, features a well-appointed one-bedroom layout with a stylish 4-piece bathroom, full kitchen, and in-suite laundry, ideal for a single occupant or couple. The second unit offers even more space, with two bedrooms, a full 4-piece bathroom, its own laundry, a well-equipped kitchen, and the bonus of a spacious second-story loft, perfect for added living space or a home office. Ideally located with easy access to public transit, major highways, and local amenities, this property is a smart choice whether you're looking to offset your mortgage or expand your investment portfolio. A fantastic opportunity to own a beautifully updated duplex in a high-demand area! (id:35762)
Chestnut Park Realty(Southwestern Ontario) Ltd
161 Quebec Street
Bracebridge, Ontario
Welcome to 161 Quebec St., Bracebridge, Ontario. This beautifully renovated 2-bedroom, 1-bathroom home blending modern upgrades with Muskoka charm. This move-in-ready starter home features new board and batten siding, soffit, fascia, eavestroughs, and a new asphalt driveway. Inside, enjoy new Carpet, linoleum, and wood flooring, a new stackable washer/dryer (electric with gas option), an efficient gas furnace, central air, stove, and water heater. Stay secure with a state-of-the-art surveillance system featuring four cameras with fibre-optic internet service available to property. The fully fenced backyard with decorative-top fencing, two entry gates, and extended front fencing offers privacy, while new front and back decks create perfect spaces for entertaining. Additional upgrades include a new sub-pump and 100 Amp breaker panel approximately $40,000 in upgrades. Located steps from downtown Bracebridge, enjoy easy access to shops, cafes, parks, Santas Village and the Muskoka River, with schools, the Sportsplex, and South Muskoka Memorial Hospital in the immediate area. Perfect for families or investors, this energy-efficient home offers Muskokas four-season lifestyle with modern conveniences. Schedule a viewing today to own this turnkey gem. (id:35762)
RE/MAX Right Move
501 - 2720 Dundas Street W
Toronto, Ontario
Welcome to this tremendously bright and spacious south-facing one-bedroom plus den suite in the recently completed Junction House. Located in the heart of the vibrant Junction neighbourhood with convenient access to transit, shopping, and parks, the suite offers a superb floorplan with well-proportioned rooms featuring a Scavolini kitchen complete with integrated appliances, including a gas cooktop. The sun-filled living room offers clear, expansive south views, while the den is ideal for a home office or a separate dining room. Double floor-to-ceiling windows flood the generously sized bedroom with south light. Numerous upgrades, including a custom entry closet, bedroom wardrobe, bathroom cabinetry, powered window shades, and lighting. Outstanding building amenities include a large rooftop terrace with a BBQ, a well-equipped gym, and a social room/co-working space. Photos are virtually staged. (id:35762)
Right At Home Realty
1709 - 2087 Fairview Street
Burlington, Ontario
Welcome! This Stunning 2-Bedroom, 2-Bathroom Condo Boasts Floor-To-Ceiling Windows, Flooding The Space With Natural Light. The Primary Bedroom Includes A Walk-In Closet And An Ensuite Bathroom. Step Out Onto The Expansive Wrap-Around Balcony, Perfect For Enjoying Morning Coffee And Morning Sunrises, While Enjoying The Breathtaking Views Of The Escarpment And Lake Ontario. This Incredible Building Offers A Wealth Of Amenities, Including A Pool, A Fully-Equipped Gym, A Theater Room For Movie Nights, And A Game Room For Endless Entertainment. Dont Forget The Rooftop Terrace, Perfect For Relaxing With Friends And Enjoying Panoramic Views. With 24-Hour Concierge Service, Youll Feel Secure And Well-Cared For In This Vibrant Community. Plus, Enjoy Quick Access To The QEW And Burlington GO Station For Easy Commuting! (id:35762)
Exp Realty
16 - 250 Lagerfeld Drive
Brampton, Ontario
Top-corner well-maintained stacked townhouse for lease. It has many windows for natural lights to come in. 2 spacious bedrooms and 2.5 bathrooms. Oak stairs. Hardwood flooring on the main floor and the upper floor. No carpets. Walk-in closet in primary bedroom. Centre island & granite countertops in the kitchen. Stainless steel fridge & oven. Convenient balcony next to dining/living room. 1 surface parking included. 8-minute walk to GO station. 2-minute walk to bus stops. Close to schools, parks, shopping, etc. No pets, no smoking and no Airbnb allowed. Rental application, full Equifax credit report, IDs, employment letter, and last 2 pay stub. *For Additional Property Details Click The Brochure Icon Below* (id:35762)
Ici Source Real Asset Services Inc.
1006 - 1185 The Queensway
Toronto, Ontario
Welcome to suite 1006 at the IQ condos that offers a turn-key opportunity ideal for first-time buyers, investors, or downsizers! This spacious 1 Bedroom plus den suite features a functional open concept layout with floor-to-ceiling windows and no wasted space throughout. Well sized bedroom with walk-in closet and a den that makes for an ideal office space. A great bonus with the generous sized laundry room that allows for extra storage. Prime Location in the rapidly growing Queensway neighbourhood. Ideal location that is close to Sherway Gardens, Costco, IKEA, restaurants, grocery store, TTC transit & more. Easy access to gardiner expressway, QEW & Hwy 427. True pride of ownership throughout the unit, turn the key and move in! Building amenities include - Concierge, indoor pool, sauna, gym, rooftop terrace and party room. (id:35762)
RE/MAX Premier Inc.
13 Huron Circle
Wasaga Beach, Ontario
WHERE EVERY DAY FEELS LIKE A MINI VACATION IN THIS TURN-KEY ESCAPE BACKING ONTO A POND & SURROUNDED BY INCREDIBLE AMENITIES! Start your day with a stroll along private trails leading to the world's longest freshwater beach, a swim in one of five pools, or a round of mini putt before trying your luck at the catch-and-release pond. CountryLife Resort is packed with activities, including sports courts, playgrounds, a splash pad, live entertainment at the banquet hall, walking groups, aqua fitness, euchre nights, and daily children's programming during the summer. This fully furnished and move-in-ready Breckenridge model backs onto a quiet pond and features a peaceful outdoor space with a stone patio, fire pit, storage shed, and plenty of room to dine or unwind. The bright and open layout features a kitchen, dining area, and living space, a bonus sunroom for added comfort, and two bedrooms. The primary bedroom offers direct access to the 4-piece bath, and the second bedroom is outfitted with built-in bunk beds. With secure gated access, seasonal living from April to November, and proximity to ski trails, three golf courses, and the natural beauty of the Niagara Escarpment, this is the ultimate seasonal getaway. Kids will love coming up for adventure-filled fun, and you'll be counting down the days to the next season all winter long. Park fees for 2025 have already been paid, so just show up and start making memories! (id:35762)
RE/MAX Hallmark Peggy Hill Group Realty
20 Wasaga Sands Drive
Wasaga Beach, Ontario
Stunning 6-Bedroom Home in a Prime Wasaga Beach Location! Nestled in one of the most desirable areas of Wasaga Beach, this spacious 6-bedroom, 3-bathroom home offers the perfect combination of comfort and style. The open concept design boasts gleaming hardwood floors throughout, creating a warm and inviting atmosphere. Enjoy the fully finished basement, complete with a bar perfect for entertaining or relaxing with family and friends. The large backyard features a walk-out deck and an above-ground pool, providing your own private oasis. Recent Updates: Kitchen (2023), Basement Washroom (2023), This home is move-in ready and offers all the space and amenities you need for modern living in one of the most sought-after communities. (id:35762)
Exp Realty
32 - 52 Adelaide Street
Barrie, Ontario
Welcome to this beautifully updated and well-maintained 3-bedroom, 3-bathroom townhouse, ideally located on a quiet, family-friendly street in a prime location. Backing onto a park, this home offers a safe and fun space for kids to play right in your backyard! Step inside to a bright, open-concept main floor with modern finishes, updated flooring, and a stylish kitchen that's perfect for both everyday living and entertaining. Upstairs, you'll find three generous bedrooms and a full bathroom designed with comfort in mind. The fully finished basement provides extra living space that can easily serve as a rec room, home gym, or dedicated workspace tailored to suit your needs. Low maintenance fees give you peace of mind by covering big-ticket items, making homeownership that much easier. Ideal for first-time buyers, this home is move-in ready and close to everything schools, transit, shopping, parks, and more.A great opportunity in a sought-after area come see it for yourself! (id:35762)
Tfn Realty Inc.
23 Kilpatrick Drive
East Gwillimbury, Ontario
Nestled in a high-demand, family-friendly neighbourhood, this meticulously maintained 3-bedroom home sits on a rare, oversized pie-shaped lot backing onto a public school, offering both privacy and convenience. Owned by the original owners and lovingly cared for over they ears, the property boasts stunning, mature landscaping supported by an in-ground sprinkler system for easy upkeep.The star of the show is the beautifully landscaped backyard, featuring a heated in-ground pool, perfect for summer gatherings, weekend relaxation, or family fun. Surrounded by lush greenery and designed for enjoyment, this outdoor retreat is a true gem rarely found in todays market.Inside, the home offers a warm and welcoming layout, with a bright kitchen featuring in-floor heating for added comfort. The primary bedroom includes a semi-ensuite, ideal for everyday ease. This home combines suburban tranquility with the convenience of nearby amenities.Whether you're looking to entertain or unwind, this home delivers the perfect blend of lifestyle and location. Don't miss your chance to own a private backyard paradise in one of the area's most desirable communities! (id:35762)
Exp Realty
111 Taucar Gate
Bradford West Gwillimbury, Ontario
Must-See! Immaculate & Stunning Freehold Townhouse in the Highly Sought-After Parkview Heights Community. Welcome to this beautifully maintained townhouse built by the renowned Solmar Homes, offering the perfect blend of style, space, and functionality. Nestled in the desirable Parkview Heights neighborhood, this home features an open-concept layout flooded with natural light, creating a warm and inviting atmosphere. The modern gourmet kitchen is a chefs dream, boasting a spacious breakfast bar, sleek stainless steel appliances, and a generous eat-in dining area perfect for both everyday living and entertaining. The bright and airy living room flows seamlessly into your private oversized fully fenced backyard an unspoiled space waiting for your personal touch, ideal for outdoor gatherings or peaceful relaxation. This carpet-free home offers large, open living spaces with abundant natural light and a clean, contemporary feel. Enjoy the convenience of a spacious one-car garage and a driveway for additional parking. Perfectly located near major shopping centers, big-box stores, Hwy 400, GO Station, library, and rec center. Top-ranked elementary and high schools are just a short walk away. Move-in ready and packed with extras, including all existing appliances, modern light fixtures, and window coverings. Don't miss the opportunity to own this gem in one of the area's most desirable communities! (id:35762)
Zolo Realty
7950 Bathurst Street
Vaughan, Ontario
Beverley at Thornhill Condominiums By Daniels Offers A Luxurious And Convenient Living Experience. This Over the Top Luxurious Corner Unit Suite Has Been Tastefully Upgraded By The Builder With 8 Inch Wide Hardwood Planks, Upgraded Washroom With Stand up Shower With Frame Less Shower Door And Upgraded Tiles & Faucet. Kitchen Has An Upgraded Island Counters With Granite, Upgraded Cabinets, Sink and Faucet. Parking Is Conveniently Located On P1 Prime Location. Residents Have Easy Access To Transit, Shopping, Entertainment, Green Spaces And Highways. The Stunning Amenities Such As A 24-hour concierge, Fitness Facilities And A State Of The Art Basketball Court Along With Sitting Areas & Pool Table, Also We Have Dedicated Spaces For Socializing And If You're Looking For Workspaces Or co-working Areas, These Are available In The Common Amenities Area, Or There Could Be Other Shared Spaces In The Building Making It The Perfect Place To Call Home. This corner unit, with its Sunny South-East Exposure With 180 Degree Views Makes It Feel Like A House With An Open Balcony To Relax and Enjoy Sunrise Or Sunsets, This Suite Is A Rare Find. This Suite Has Custom Blinds With Black Out Blinds For The Bedroom. The interior design, with top-quality materials, Lighting Fixtures And Finishes Promises A Private, Quiet And Serene Living Space. It Is Definitely A Great Opportunity For Those Looking For A Fully Upgraded And Conveniently Designed Floor Plan Which Would Enhance Everyday Living At Its Best Stylish And Practical! Parking Conveniently Located On P1. (id:35762)
RE/MAX Real Estate Centre Inc.
47 Canal Street
Georgina, Ontario
If you are Looking for the perfect summer escape from city with the lake view, Don't miss out this beautiful & bright 2 stories unique waterfront home-- 4 bedrooms,4 Bathroom,Fully Updated With Modern Finishes. Direct Waterfront, Fishing,&Swimming,&Boating from your own backyard during the summer and skating& Ice fishing during the winter.. Newer Deck And 50'X8' Dock W/ Permit! All Year-Round living with ton of relaxation and entertainment whatever you desire for. Close To All Town Amenities - Schools, Parks, Marinas, Restaurants, Shopping And Lots More! Easy Access To Highway 404! (id:35762)
Jdl Realty Inc.


