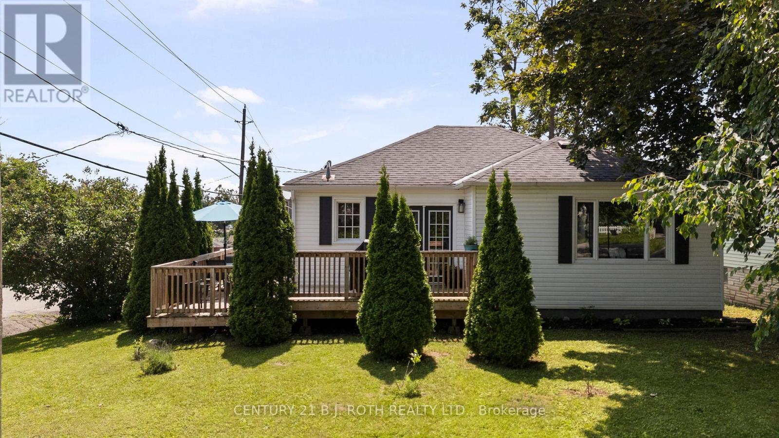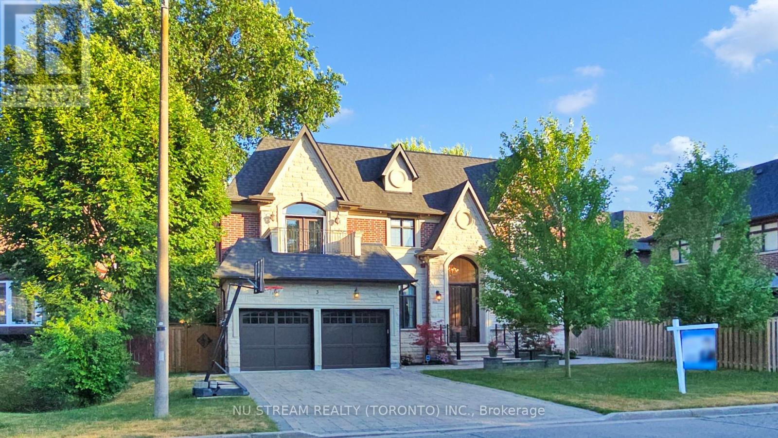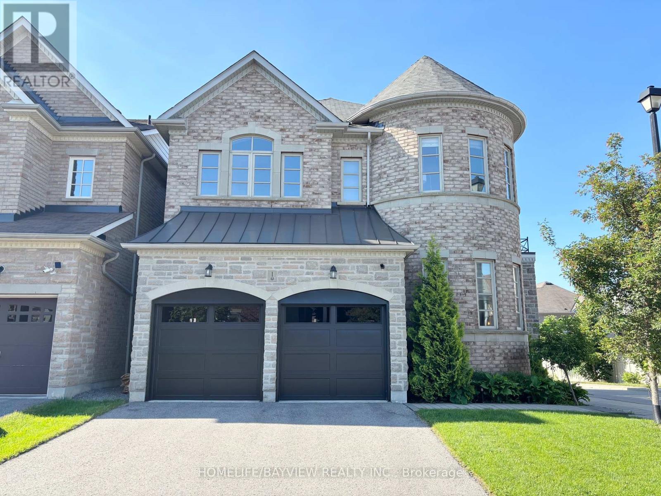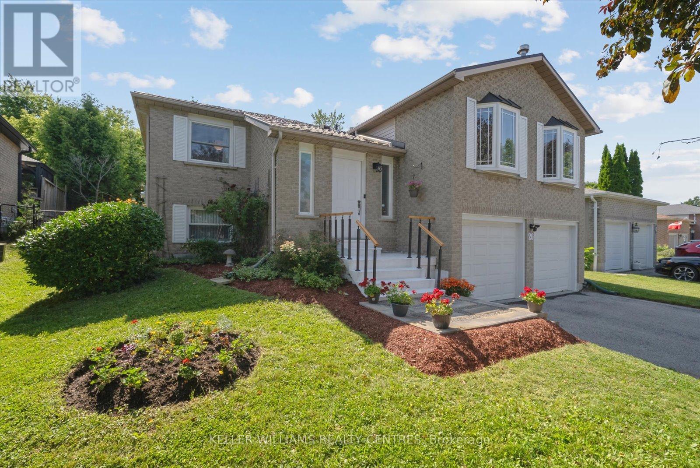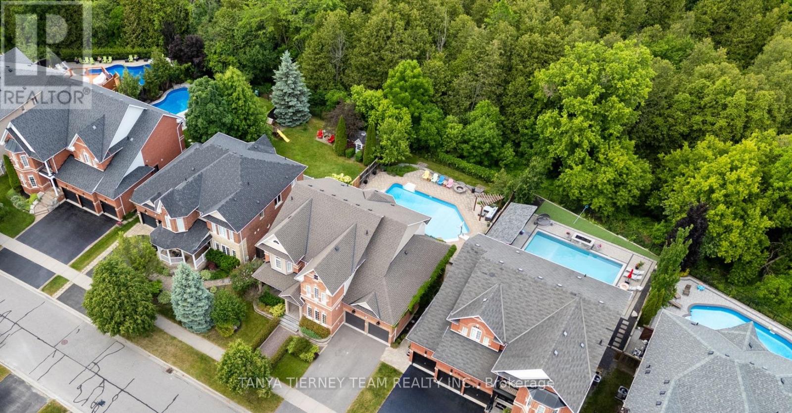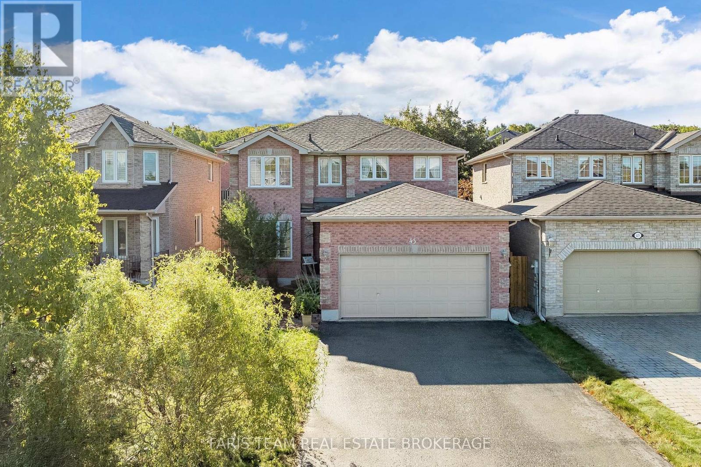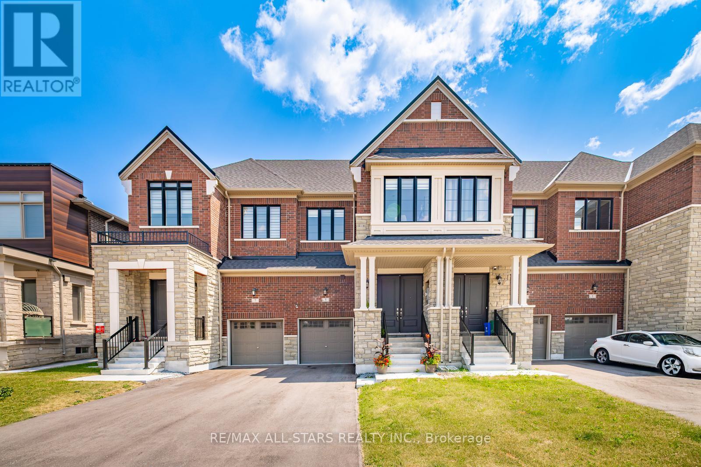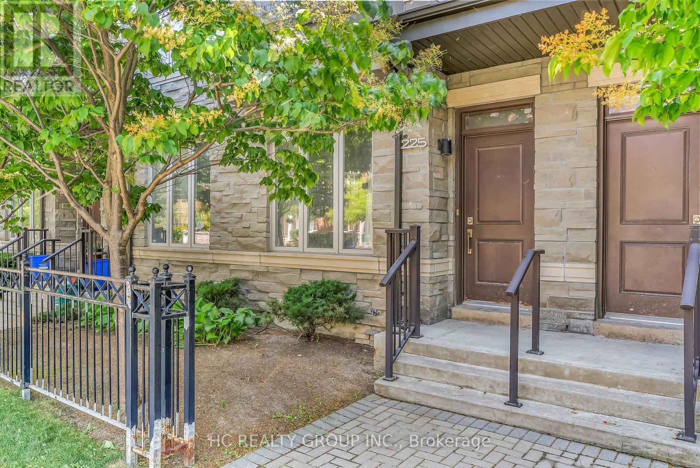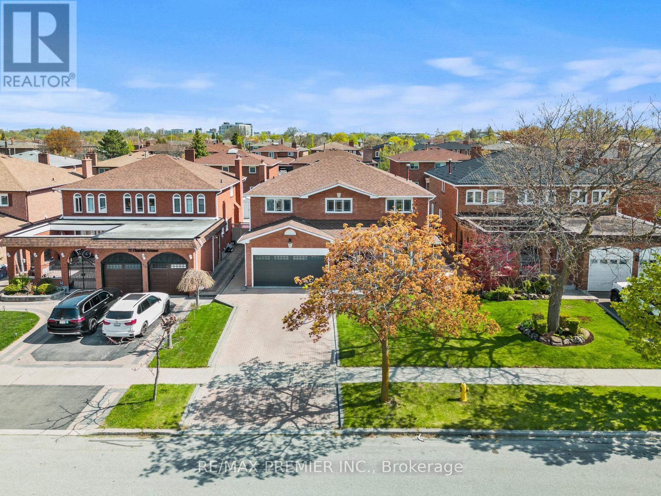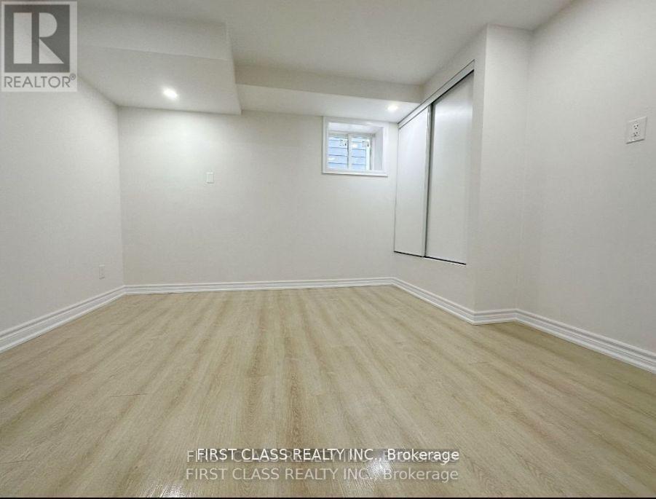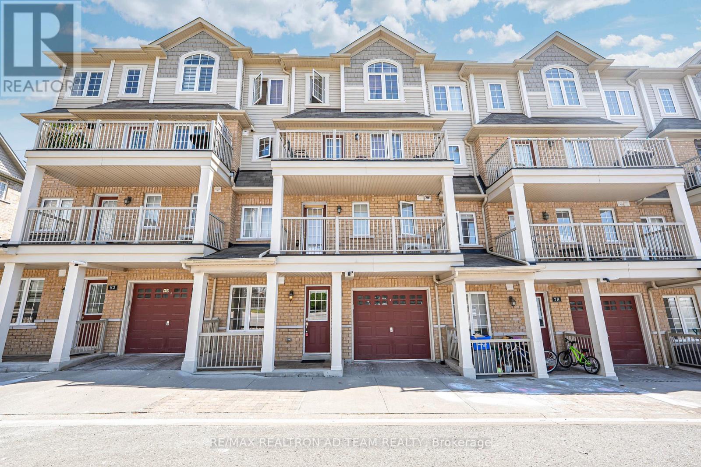307 Linwood Avenue
Orillia, Ontario
Great opportunity for first-time buyers or those looking to downsize! This charming 2+2 bedroom home sits on a beautiful corner lot surrounded by mature cedars, offering both privacy and curb appeal. Inside, you'll find a spacious living room with modern touches throughout and a bright, open layout ideal for everyday living. The fully finished basement features brand new carpet, a large recreation room, and two additional bedrooms perfect for guests, a home office, or extra family space. Centrally located just minutes from Soldiers Memorial Hospital and the downtown core, and within walking distance to McKinnell Square Park and a variety of amenities, this home combines convenience with comfort. Add in low property taxes, and this move-in-ready gem is one you wont want to miss - quick closing available! (id:35762)
Century 21 B.j. Roth Realty Ltd.
28 Elmpark Court
Richmond Hill, Ontario
Beautiful detached home nestled in a quiet cul-de-sac in sought-after Richmond Hill. This renovated and well maintained property is perfect for a young family looking for space, comfort, and top-rated schools. The pristine kitchen features a centre island, quartz countertops, ample amount of storage, stainless steel appliances, built-in cooktop. Modern potlights and laminate flooring throughout - carpet free. Step outside to a stunning deck with a pergola (2020), ideal for entertaining or relaxing. The finished basement includes a bar area, offering additional space for family gatherings or leisure. Upgraded laminate flooring on the main and basement levels (2020), separate laundry room, and outside programmable potlights add to the homes functionality and charm. Walking distance to public transit and zoned for Prestigious Richmond Hill High School and Corpus Christi Catholic Elementary School, making this the perfect location for growing families. Surrounded by everything you need: Multiple large grocery stores, numerous restaurants and cafes, variety of retail shops, luscious parks, short drive to Hillcrest Mall, Hwy 404, Richmond Hill GO Station. (id:35762)
RE/MAX Realtron Yc Realty
Th159 - 151 Honeycrisp Crescent
Vaughan, Ontario
Mobilio Towns 1314 sq ft Haven Floorplan - 3 Bedroom 2.5 Bath Open Concept Kitchen Living Room, Ensuite Laundry, Stainless Steel Kitchen Appliances Included. Just South Of Vaughan Metropolitan Centre Subway Station, Quickly Becoming A Major Transit Hub In Vaughan. Connect To Viva, Yrt, And Go Transit Services Straight From Vaughan Metropolitan Centre Station York U, Seneca College York Campus 7-Minute Subway Ride Away. Close To Fitness Centres, Retail Shops, . Nearby Cineplex, Costco, Ikea, Dave & Buster's, Eateries And Clubs. (id:35762)
RE/MAX Urban Toronto Team Realty Inc.
3 Greentree Road
Markham, Ontario
Spectacular, Deluxe Custom-built Dream Home over 5000 Sq Ft living space In Lux Finishes In The Heart Of Unionville! The Spectacular Residence W/Tandem 3 Cars Garage Main Flr Features Open Concept Layout&Extensive Millwork Throughout.Fabulous Custom Kitchen W/Top Of The Line Appliances, Wine Cellar combined with dining,4 Elegant fireplace from living area to primary bedroom and entertaiment basement. Timeless Finishes marble and hardwood flooring Thoughout.Wide Staircase W/Oversize Skylight Boasts Tons Of Natural Light. Luxury Library On Main equiped with oak shelves.. 9' & 10' Ceilings, Coffered Ceiling,,Pot Lights, Crown Moulding, Lower Level Complete W/ Oversized Recreation Rm W/Built-In Speakers&Wet Bar,Exercise Rm & Guest Suite.All 4 Bedrooms with own ensuite bathrooms! Second Floor Laundry and seperate furnace, AC and So many more! Top School area, . Walking Distance To Main Street Unionville, Whole Food Supermarket. ..Don't Miss It! (id:35762)
Nu Stream Realty (Toronto) Inc.
1 Plantain Lane
Richmond Hill, Ontario
Welcome to this beautifully updated 4+1 bedroom, 5-bathroom home situated on a premium corner lot in one of Richmond Hill's family-friendly neighborhoods. Boasting over 3,100 sq. ft. of thoughtfully designed living space, this home combines luxurious upgrades with functional living.Step inside and be greeted by an abundance of natural light streaming through gorgeous, oversized windows that surround the home. The main level features an open and inviting layout with elegant hardwood floors throughout and modern pot lights that add warmth and sophistication to every room. The chef-inspired kitchen is equipped with premium stainless steel appliances, including a GE Café stove, and a reverse osmosis water purification system. Enjoy seamless indoor-outdoor living with a walk-out basement, complete with a second kitchen, perfect for in-laws, guests, or rental potential. Over $100,000 in recent renovations include a brand new front and patio door, modern garage doors, and professionally landscaped interlock and water irrigation system in the spacious backyard, ideal for entertaining or relaxing. Located on a quiet, tree-lined street just steps from several parks and green spaces, this home is perfect for growing families seeking comfort, style, and convenience. (id:35762)
Homelife/bayview Realty Inc.
5 Wood Crescent
Essa, Ontario
Welcome to your dream home in the heart of prestigious Angus! This absolutely stunning 2021 custom-built bungalow offers over 4,100 sq ft of luxurious living space and boasts more than $200,000 in premium upgrades! From the moment you walk in, youll be wowed by soaring 10-ft ceilings, elegant vinyl flooring, modern pot lights, and an open-concept kitchen thats an entertainers paradise-complete with walkout to a covered deck, powered gazebo, and a gorgeous in-ground heated fibreglass pool with automatic chemical system! Imagine summer evenings by the outdoor fireplace, BBQs with a convenient gas line hookup and relaxing in your beautifully landscaped oasis. Inside, enjoy 5 spacious bedrooms, 3 full bathrooms, a soundproofed rec room, home gym area, separate entrance, and upgrades galore including iron railings, humidifier, 200amp panel, heated garage, 9-ft-Ceilings in the Lower Level and water softener. All this on a quiet, upscale streetjust minutes from schools, parks, church and shopping. This home truly has it all! Dont miss your chance to own and call it HOME! (id:35762)
Century 21 Best Sellers Ltd.
26 Stonehill Boulevard
East Gwillimbury, Ontario
Welcome To 26 Stonehill Blvd, A Beautifully Updated Raised Bungalow In A Mature, Family-Friendly Neighbourhood. This Home Offers The Perfect Blend Of Comfort, Style And Privacy. Set On A Lush, Tree-Lined Lot, The Home Boasts A Stunning In-Ground Pool Surrounded By Mature Trees, Creating A Peaceful And Secluded Backyard Oasis Ideal For Relaxing Or Entertaining. Inside, The Main Level Features Lots Of Space And Separation, Including 3 Bedrooms, A Cozy Family Room With Wood-Burning Fireplace And A Fully Renovated Kitchen With Sleek Quartz Countertops And A Convenient Walk-Out To The Backyard. Both Bathrooms Have Been Tastefully Updated With Modern Finishes.The Finished Basement Offers Fantastic Additional Living Space With Above-Ground Windows For Natural Light, A Second Kitchen, Bedroom And A 3 Piece Bathroom. Perfect For Extended Family Or Rental Potential. Additional Features Include A Durable, Metal Roof And Thoughtful Upgrades Throughout. Located In Quiet And Established Community, You're Just Minutes From Top Rated Schools, Parks, Shopping And All The Amenities You Need. This Movie-In-Ready Home Combines Convenience With Comfort and Privacy. Don't Miss Your Chance To Make It Yours! (id:35762)
Keller Williams Realty Centres
16 - 17 Lytham Green Circle
Newmarket, Ontario
Glenway Urban Towns (Brand NEW!): Bright open concept never lived in urban contemporary townhouse condominium with private entrance. Well appointed 1 Bedroom unit (Built by Andrin Homes) features numerous upgrades, light & bright open plan with airy 9 ceilings, large windows, in-unit laundry, added pot lights and sliding door for juliet style balcony. Modern kitchen boasts stainless steel appliances, built in microwave and ample cabinetry. Bathroom features stand up shower with glass enclosure. Townhome includes 1 underground parking & storage locker. Easy access to GO, YRT Transit, Upper Canada, Southlake Hospital, shopping, restaurants, walking/biking paths, parks and all of Newmarket's rapidly developing amenities. Tenant(s) required to set up accounts and pay all utilities. Available now! (id:35762)
RE/MAX Hallmark York Group Realty Ltd.
11 Covington Drive
Whitby, Ontario
'Nottingham' by Queensgate Homes nestled on a premium 60x140 ft treed ravine lot with pool, hot tub, extensive landscaping & walk-out basement! No detail has been overlooked from the moment you arrive at this Brooklin family home featuring a true backyard oasis complete with 18x41 ft saltwater pool, hot tub, incredible interlock, lush gardens & composite deck with unobstructed ravine views. Inside offers luxury upgrades throughout including hardwood floors & staircase, pot lighting, california shutters & the list goes on... Elegant formal living room & dining room with coffered ceiling & wainscotting. Kitchen with breakfast bar, ceramic backsplash & floor, stainless steel appliances & spacious breakfast area with garden door walk-out to the deck. Impressive family room with custom built-ins & cozy gas fireplace with stone mantle & backyard views. Convenient main floor laundry with garage access & office with french door entry. Upstairs offers 4 well appointed bedrooms, primary retreat with 5pc ensuite, electric fireplace & his/hers walk-in closets. 2nd bedrooms with 3pc ensuite, vaulted ceiling & built-in bed with shelving. Designed with entertaining in mind in the fully finished walk-out basement featuring a stunning glass staircase, large rec room with dry bar & gas fireplace, 5th bedroom, 3pc bath with jetted rainfall shower, built-in sauna with change room, exercise room, cold cellar & ample storage space. Situated amongst executive homes, steps to schools, parks, trails, downtown shops & easy 407 access for commuters. Don't miss your opportunity to live on the prestigious Covington Drive! (id:35762)
Tanya Tierney Team Realty Inc.
1009 - 70 Town Centre Court
Toronto, Ontario
Prime Location | Spacious 2-Bedroom, 2-Bath Condo with Parking & Locker ~ Bright and functional split-bedroomlayout with private balcony and a generously sized laundry room offering extra storage. Enjoy top-tier amenitiesincluding 24-hour concierge, theatre room, billiards, and table tennis. Ideally located near Scarborough TownCentre, public transit, Civic Centre, GO Station, Hwy 401, grocery stores, and medical clinics. (id:35762)
RE/MAX Excel Realty Ltd.
3 - 1022 Gerrard Street E
Toronto, Ontario
Large top floor apt with modern kitchen with full size stainless steel appliances including: fridge, stove, microwave, dishwasher, full size washer & dryer. THREE proper adult size bedrooms and TWO full bathrooms. All the bedrooms are big enough for queen size beds plus furniture and have closets. Perfect for roommates as bedrooms are almost equal in size. Hardwood floors. Completed renovated with new plumbing and electrical in 2017. Families welcome and people with pets will be carefully considered. Central AC. Street parking only. (id:35762)
Freeman Real Estate Ltd.
57 Harman Drive
Ajax, Ontario
Welcome To This Beautifully Updated 3-Bedroom, 3-Bathroom Detached Home Located On A Quiet Cul-De-Sac In Central Ajax. This 2-Storey Gem Backs Onto A Tranquil Ravine And Features Professionally Landscaped Grounds, Creating A Private Backyard Oasis Ideal For Entertaining. Inside, You'll Find Hardwood Floors On The Main Level, A Renovated Eat-In Kitchen With Granite Countertops, An Undermount Sink, And Rich Dark Cabinetry. The Elegantly Upgraded Powder Room Showcases A Stylish Porcelain Trough Sink. Upstairs, The Oversized Bedrooms Offer Ample Space And Comfort, While The Fully Finished Basement Provides Even More Versatile Living Space. Charming playhouse-style nook tucked under the basement stairs originally designed as a children's play area, currently used for storage. The Private Backyard Retreat Boasts An Interlock Brick Patio, Water Feature, And An In-Ground Irrigation System In Both The Front And Back Yards. Enjoy Outdoor Living With A Natural Gas Bbq Hookup, Lush Greenery, And No Rear Neighbours. Recent Updates Include A New Roof (2023), Driveway (2022), And A New Furnace And A/C (2024). The Laundry Room Is Equipped With A Front-Load Washer And Dryer And A Gas Connection. This Exceptional Property Combines Comfort, Style, And A Prime Location A Must-See In The Heart Of Ajax! (id:35762)
Century 21 Leading Edge Realty Inc.
1209 - 28 Sommerset Way
Toronto, Ontario
Rarely Offered Renovated 1476 Sqft Townhome Built By Tridel. Beautiful Open Concept Main Floor With W/O Balcony, Powder Room. Spacious And Functional Layout With Direct Access To The Underground Parking. Designer Kitchen With Quartz Counters, Stainless Steel Appliances & Breakfast Bar. Balconies With BBQ Gas Line. Incredible Primary Bedroom Suite With Large W/I Closet. 3 Spacious Bedrooms,3 washrooms. Skylight. Earl Haig SS/McKee PS Prime School District. 5 Mins Walk To Subway, 2 Mins To 24Hrs Metro & All The Restaurants, Bars, TTC, Parks Nearby. (id:35762)
Express Realty Inc.
43 Dunnett Drive
Barrie, Ontario
Top 5 Reasons You Will Love This Home: 1) Say hello to a legal income-generating second suite thats professionally finished, city-registered, and completely turn-key, whether you're looking to offset your mortgage, host extended family, or run a top-tier rental, this 3,040 square feet gem does it all and looks good doing it 2) With over $350K in premium upgrades, this isnt your average renovation; think custom kitchen (May 2024) with 42 maple soft-close cabinets, gleaming quartz counters and backsplash, stylish porcelain tile, and warm birch hardwood throughout, every inch polished, elevated, and thoughtfully designed because the details matter 3) The second suite is a knockout with two spacious bedrooms, a designer kitchen, cozy living area, 4-piece bathroom, and its own laundry; private, stylish, and completely separate, its perfect for potential tenants or the in-laws who might never want to leave 4) The main living areas are drenched in natural light and feature expansive bedrooms, rich hardwood flooring, ample closet space, and well-appointed living spaces tailored for everyday comfort and effortless entertaining 5) Backyard bliss meets standout curb appeal with lush gardens, immaculate landscaping, and your own slice of serenity, topped off with a new Owens Corning shingled roof (2020); this home isnt just beautiful, its built to last. 2,075 above grade sq.ft plus a finished basement. Visit our website for more detailed information. *Please note some images have been virtually staged to show the potential of the home. (id:35762)
Faris Team Real Estate
10 Gordon Court
Barrie, Ontario
Welcome to 10 Gordon Court, Barrie A Home That Defines Elevated Living. Perfectly located on a quiet court in one of Barries most desirable areas, 10 Gordon Court offers a rare combination of luxury, comfort, and functionality. This home was designed for both everyday living and exceptional entertaining. The open-concept designer kitchen features an oversized Cambria quartz island, blending beautifully into the living and dining spaces. Whether hosting family or friends, the flow of this home allows gatherings to happen effortlessly, while the formal dining room stands ready for holidays and special occasions. Step outside to your own private resort-style backyard. A heated saltwater pool, eight-person hot tub, and fully equipped cabana bar create the perfect setting for summer nights, while the private court offers a safe space for kids to play and enjoy street hockey games on warm evenings. Upstairs, generous bedrooms with custom built-ins provide comfort and storage. The primary suite is a true retreat, complete with a walk-in closet featuring full built-ins and a center island folding table. The en-suite feels like a private spa with heated towel bars, a steam shower, his-and-hers sinks and a heat lamp. A dedicated work-from-home office ensures convenience and privacy, while the fully finished lower level with separate entrance offers flexible space for in-laws, extended family, or potential income opportunities. Every detail has been thoughtfully considered to deliver a home that not only looks beautiful but lives beautifully. Located close to parks, schools, shopping, and major commuter routes, 10 Gordon Court offers the ideal blend of lifestyle and location a home where memories are made. (id:35762)
Sutton Group Incentive Realty Inc.
91 Frank's Way
Barrie, Ontario
Ravine Lot ! This Bright & Spacious Freehold Townhome Offers One Of The Largest & Most Practical Layouts W/Modern Finishes, Open Concept Main Floor & Inviting Master Bedroom. Commuters Will Relish With The Close Proximity To The Go Station A 5 Min Drive To Hwy 400. Features Include Pantry, Walk-In Closets & More. (id:35762)
Right At Home Realty
369 Reid Drive
Barrie, Ontario
Brand new, never lived in 4-bedroom detached home in South Barrie near McKay Rd & Veterans Dr (Innisfil exit). Offers over 1,700 sq ft of bright, modern living space. Features include upgraded kitchen with stainless steel appliances, engineered hardwood flooring (carpet in 2 bedrooms), zebra blinds throughout, and second-floor laundry with new washer & dryer. Garage + driveway parking (2 total spots). Backyard to be sodded by builder. Ideal for families or professionals. Close to Hwy 400, GO Station, schools, shopping & more. Available for immediate occupancy. (id:35762)
Peak Prime Realty Inc.
E8 - 167 Edgehill Drive
Barrie, Ontario
Bright 2-Bed Condo at Cedarwood! Welcome to this updated 2-bedroom, 1-bathroom condo on the 2nd floor of Cedarwood Condominiums. Featuring an open-concept layout, modern kitchen with stainless steel appliances & built-in dishwasher, spacious living room with laminate floors & pot lights, and a large upgraded bathroom (2022) with deep tub & modern tile. Both bedrooms are bright with large windows, closets & ceiling fans.Enjoy in-suite laundry, a 5x3 storage room, electric water descaler, and a walkout balcony. Building updates include new parking, walkways, lighting, landscaping (2021), new roof (2022), and brickwork (2023).Close to GO Station, downtown, restaurants, beach & Hwy 400.Move-in ready! (id:35762)
New World 2000 Realty Inc.
5 Wesmina Avenue
Whitchurch-Stouffville, Ontario
Welcome to 5 Wesmina Avenue, a stunning, newly built move-in ready home that combines thoughtful upgrades, timeless style, and a highly functional layout. Featuring 4 large bedrooms and 3 beautifully finished bathrooms, this home showcases 9-foot ceilings, sleek & durable laminate floors throughout, pot lights, and an open-concept main living area with a calming neutral palette and designer light fixtures. Over 100k spent in upgrades throughout, offering high-end finishes at every turn. The separate dining room is perfect for entertaining or enjoying family meals. The upgraded kitchen includes stainless steel appliances, quartz countertops, modern cabinetry, stylish hardware, and a layout designed for both beauty and function. Upstairs, you'll find generously sized bedrooms filled with natural light, including a spacious primary suite with a luxurious ensuite. All bathrooms are finished with high-end tile work and sleek vanities for a spa-like feel. Located in the heart of Stouffville, this home offers quick access to Hwy 407/404, the GO Train, Main Street, restaurants, parks, trails, and top-rated schools. A perfect blend of elegance and everyday comfort! (id:35762)
RE/MAX All-Stars Realty Inc.
F1003 - 32 Coles Avenue
Vaughan, Ontario
Welcome to this beautiful and spacious open-concept condo townhouse, featuring 2 bedrooms Plus a Den and 3 bathrooms, situated in one of Vaughan's prime locations. With over 1,140 square feet of living space, this home includes two balconies and a stunning 540-square-foot rooftop terrace with great views of the CN Tower. The 9-foot ceilings and numerous upgrades, including a hardwood staircase, enhance the overall appeal. The charming kitchen boasts stainless steel appliances, ample cabinetry, and a central island with a breakfast bar, perfect for family dining. The living room flows seamlessly from the kitchen and opens into a cozy den/office, ideal for working from home. On the second floor, youll find two bedrooms, including a primary suite with a full ensuite bathroom and walk-in closet, along with a second full bathroom that complements this floor perfectly. The third floor offers a serene rooftop patio, perfect for entertaining, relaxing, and enjoying summer barbecues with beautiful views. One parking and one locker next to the parking spot. The whole house freshly painted. Staging is an virtual staging in the photos. (id:35762)
First Class Realty Inc.
Suite 1003 Unit 68 - 32 Coles Avenue
Vaughan, Ontario
Welcome to this beautiful and spacious open-concept condo townhouse, featuring 2 bedrooms Plus a Den and 3 bathrooms, situated in one of Vaughan's prime locations. With over 1,140 square feet of living space, this home includes two balconies and a stunning 540-square-foot rooftop terrace with great views of the CN Tower. The 9-foot ceilings and numerous upgrades, including a hardwood staircase, enhance the overall appeal. The charming kitchen boasts stainless steel appliances, ample cabinetry, and a central island with a breakfast bar, perfect for family dining. The living room flows seamlessly from the kitchen and opens into a cozy den/office, ideal for working from home. On the second floor, youll find two bedrooms, including a primary suite with a full ensuite bathroom and walk-in closet, along with a second full bathroom that complements this floor perfectly. The third floor offers a serene rooftop patio, perfect for entertaining, relaxing, and enjoying summer barbecues with beautiful views. One parking and one locker next to the parking spot. The whole house freshly painted. Staging is an virtual staging in the photos. (id:35762)
First Class Realty Inc.
Th6 - 225 South Park Road
Markham, Ontario
Bright And Well Maintained Townhome Along Hwy 7 / Leslie. Great Layout With No Waste Of Space, 9' Ceiling On 2nd Floor With Lots Of Natural Lights, 2 Ensuites On 3rd Floor, Spacious Modern Kitchen, Upgraded Bathrooms With Glass Shower, Enjoy The Convenience Direct Access To Parking Spots From Basement, Hugh Laundry Rm Plus Lots Of Storage Area in Bsmt, Perfect For Young Family, Investors Or Empty-Nester. Walking Distance To Transit, Restaurants, Parks. Short Drive To Highways 404 / 407. Great School, St. Robert Catholic Hs (18/739), Low Condo Fee Covers Lawn Care, Snow & Common Area Maintenance, Exterior Wall/Roof (id:35762)
Hc Realty Group Inc.
6001 - 950 Portage Parkway
Vaughan, Ontario
Welcome to your future retreat! Step into this beautiful 1+Den unit, featuring a thoughtfully designed open-concept layout and an abundance of living space. Enjoy breathtaking, unobstructed views from the expansive balcony, with floor-to-ceiling windows that bathe the interior in natural light. The contemporary kitchen is outfitted with built-in appliances, sleek quartz countertops, and top-quality finishes, while the spa-inspired bathroom offers a refreshing escape. Elegant finishes throughout add to the bright, airy charmmaking this the perfect place to call home. Situated in Transit City 3, part of the dynamic, master-planned VMC community, youll also enjoy access to world-class building amenities that rival Torontos most exclusive clubs. Conveniently located within walking distance to banks, shopping plazas, restaurants, and transit. Just a 2-minute walk to the subway and close to the GO Station, commuting is effortlesswhether you're heading to York University or downtown Toronto. (id:35762)
Sutton Group-Admiral Realty Inc.
14 Yarrow Lane
East Gwillimbury, Ontario
*Current Pictures Are From When House Was Staged, House Is Currently Furnished Differently And Can Be Leased Furnished Or Non* Bright And Spacious 2700 Sf.F Home Situated On A Quiet Street In Holland Landing Community. 4 Spacious Bedrooms Plus Office On 2nd Floor That Can Be Used As 5th Bedroom. 3 Washrooms On 2nd Floor. 9 F Ceilings On Both Floors.Updated Crown Molding On Main Level. Updated Hardwood On Main Level Plus Oak Staircase. Updated Kitchen Cabinets And Quartz Counter. Glass Shower In Master Bedroom Retreat .Quartz Counters In All Washrooms. (id:35762)
Sutton Group-Admiral Realty Inc.
890 Lebanon Drive
Innisfil, Ontario
Welcome to this beautiful and well-maintained 3 bedroom, 1 bathroom bungalow. Set on a large, lush lot surrounded by mature trees and vibrant gardens, this home offers the perfect blend of privacy, charm, and convenience. Step inside to find a spacious eat-in kitchen with ample cabinetry, ideal for family meals and entertaining. In addition to the living room, the large family room is warm and inviting, perfect for cozy nights in or hosting friends. Each bedroom is filled with natural light and offers comfort and space for the whole family. Enjoy the outdoors with multiple gardens and plenty of room for relaxation, play, or future expansion. Located within walking distance to all major amenities, schools, and the stunning Innisfil Beach Park, this location can't be beat. Outside, your backyard is a true retreat. Mature trees provide shade and privacy, while multiple garden beds offer the chance to grow your own veggies or enjoy seasonal blooms. There's plenty of room for kids to play, build a swing set, or even add a pool in the future. A detached garage offers additional storage for bikes, tools, and seasonal gear. Whether you're starting out, downsizing, or investing, this home is full of opportunity. (id:35762)
Century 21 B.j. Roth Realty Ltd.
306 - 62 Suncrest Boulevard
Markham, Ontario
**Welcome to 62 Suncrest Blvd #306 - A Spacious Corner Suite in the Heart of Commerce Valley** This sun-filled 2-bedroom, 2-bathroom corner suite offers over 1,050 sq ft of thoughtfully designed space in the heart of Commerce Valley in Markham. Facing southwest, this unit is flooded with natural light throughout the day and features a smart split-bedroom layout thats perfect for young families, couples, or anyone looking to enjoy condo living without sacrificing square footage. Freshly painted, professionally cleaned, and move-in ready, the suite includes a generous open-concept living and dining area, a well-appointed kitchen, and a covered balcony thats perfect for morning coffee or evening relaxation. With one 4-piece and one 3-piece bathroom, plus one parking space, it offers functionality and everyday convenience. Residents of Thornhill Towers enjoy premium amenities, including 24-hour concierge, indoor pool, sauna, fitness centre, party room, and moreoffering a lifestyle thats both relaxed and connected. Location, Location, Location: Walk to Commerce Gate, Times Square, and an incredible variety of restaurants, bubble tea spots, cafes, and grocery stores. Enjoy being minutes from Suncrest Park and Saddle Creek Park, with easy access to Highways 404 and 407, Viva transit, and the Langstaff GO Station. Whether you're commuting or just enjoying the neighbourhood, everything you need is close by. (id:35762)
Union Capital Realty
30 Arvida Drive
Vaughan, Ontario
Immaculate And Spacious Newly Renovated Apartment, Furnished, W/Separate Side Entrance, Freshly Painted , 2 Bdrm, 1 Bthrm, Spacious Kitchen With Lots Of Storage, Living & Dining Areas, Ensuite Laundry, Parking Included. Great Location! Quiet Street, Steps To Mall , Schools (id:35762)
Royal LePage Your Community Realty
19 Claudia Avenue
Vaughan, Ontario
This beautifully renovated detached home in West Woodbridge offers over 3,000 SqFt of well-kept living space, perfect for families. With four spacious bedrooms, including a luxurious primary suite with a stylish ensuite, this home is move-in ready and designed for modern living. Situated in a safe, family-friendly neighborhood, it's just minutes from top-rated schools, parks, shopping, and transit, making it an ideal location for growing families. With its pristine condition, spacious layout, and high-end finished, this is a rare find in a sought-after community. Don't miss out on this amazing opportunity! (id:35762)
RE/MAX Premier Inc.
Lph01 - 105 Oneida Crescent
Richmond Hill, Ontario
Welcome to this bright and spacious 2 Bedrooms + Den, 2 Baths Lower Penthouse Condo in the heart of Richmond Hill. Designed for modern living, this functional layout suits families, professionals, and downsizers alike. Enjoy open-concept living and dining with abundant natural light and a large west-facing balcony. The upgraded kitchen features premium builder enhancements including quartz countertops, built-in pantry, and sleek finishes ideal for both daily use and entertaining. The primary bedroom offers a second private balcony with unobstructed view, a walk-in closet, and a luxurious ensuite with a glass-enclosed shower. The versatile den, enclosed with a full swing door, functions well as a third bedroom, home office, or creative space. A well- separated second bedroom and nearby full bath offer ideal comfort for guests or family. Additional upgrades include 9 ft ceilings, frameless mirrored closets, additional storage cabinets, and full-sized stainless steel appliances. Enjoy top-tier amenities: indoor pool, outdoor BBQ area, party and game rooms, and ample visitor parking. Conveniently located near top-rated schools, Hillcrest Mall, Langstaff GO Station, Viva Transit, Loblaws, Walmart, Home Depot, and more - everything you need is within reach. With premium finishes and move-in-ready condition, this is the perfect place to call home. (id:35762)
Century 21 Atria Realty Inc.
Basemen - 338 Rhodes Avenue
Toronto, Ontario
Newly Renovated Lower Level Apartment. Steps Away From Shops, Restaurants, Grocery Stores (No Frills) and TTC. The Tenant pays 1/3 Utilities . **EXTRAS** Fridge, Stove, , Washer, Dryer, Permit parking available on street through City of Toronto (id:35762)
First Class Realty Inc.
1209 - 60 Town Centre Court
Toronto, Ontario
Welcome to this Beautiful Well Maintained 2 Bedroom South West Corner Unit! Offers a Bright, Spacious, and Functional Layout with New Laminate Flooring (2025) Throughout. Large Floor-to-Ceiling Windows with Abundant Natural Light and Unobstructed View. Decent Size Bedrooms, Primary Bedroom come with Walk-In Closet. Ideally Located Just Steps from Scarborough Town Centre, TTC Subway, Bus Routes, City Hall, YMCA and more. Minutes to HWY 401. One Underground Parking and One Locker. A Must See! (id:35762)
Yourcondos Realty Inc.
51 Northern Dancer Boulevard
Toronto, Ontario
Executive Detached Lease Opportunity across from Park with beautiful views of downtown Toronto. Steps to the Lake and Boardwalk, Shopping on Queen Street and a minute from the Queen Street Car. Open Concept main floor, 3+1 bedroom, 3.5 bathrooms, second floor family room, completely finished basement and 2 gas fireplaces. Enjoy the outdoors on the 2 decks or sit and watch the world go by on the spacious front porch. (id:35762)
Royal LePage/j & D Division
8 Grackle Trail
Toronto, Ontario
Welcome to 8 Grackle Trail - this lovely detached home features 1794 sq ft above grade and a finished basement| This home boasts a functional open concept layout that allows for endless natural light| Hardwood flooring throughout the main floor, natural gas fireplace and walkout to fully fenced in yard| Double storey living room with large arched window| Large family room with adjoining Kitchen allows for easy entertaining| Double door entry to this King-sized primary bedroom w/ 5 piece ensuite and walk-in closet| Sun-filled second and third bedroom w/ 4 pc bath| Finished basement with pot lights - great for entertaining!| Close to all amenities - shopping, grocery, 401, 407, schools|| (id:35762)
Royal LePage Signature Realty
Bsmt - 94 Kings Crescent
Ajax, Ontario
ALL INCLUSIVE - Legal Basement Apartment for Lease Large 2 Bedrooms Ideal for a Family Spacious and well-maintained basement unit featuring two large bedrooms and an expansive living room. Enjoy the privacy of a separate entrance and private laundry facilities. Located in a quiet, family-friendly neighborhood, this home is conveniently close to schools, shopping, and other essential amenities. (id:35762)
Century 21 Atria Realty Inc.
Main - 546 Phillip Murray Avenue
Oshawa, Ontario
Discover this beautifully updated 3-bedroom, 1-bathroom home for rent. Perfectly situated in a family-friendly neighborhood, this inviting property offers comfort, style, and convenience. Step inside to a bright, spacious layout featuring a stunning renovated kitchen with elegant quartz countertops, modern cabinetry, and plenty of room to cook and entertain. The open living and dining areas are filled with natural light, creating a warm, welcoming space to relax or host family and friends. Featuring three well-sized bedrooms with ample closet space, ideal for families, professionals, or anyone who needs a dedicated home office. The updated bathroom is clean and stylish, offering a fresh, contemporary feel. Enjoy the private backyard perfect for summer barbecues or simply unwinding after a long day. The home also offers driveway parking and sits close to parks, schools, Lake Ontario, shopping, and major highways, making daily life easy and enjoyable. Available immediately. This is your chance to move into a turnkey home in a great Oshawa location. Schedule your tour and see everything this beautiful property has to offer! (id:35762)
Exp Realty
2016 - 2550 Simcoe Street N
Oshawa, Ontario
With excellent assigned and local public schools near this home, your kids will get a great education in the neighborhood. Fun is easy to find at the parks near this home. There are lots of opportunities for sports, relaxation and play in nearby parks and recreation facilities.A sought-after neighborhood with upscale homes, close to golf courses and conservation areas.A dynamic community with a diverse population and a high percentage of families with children.Great schools, parks with playgrounds, and proximity to the University of Ontario Institute of Technology.Stunning 3 Br Condo With 2 Large Balconies(257 & 97) Sq.Ft. With Beautiful Sunset & Sunrise Views In 3years New UC Tower Building Right On Simcoe St. 24 Hours Concierge And Security, Party, Dining, Games Room, Two Modern Lounges, Outdoor Bbqs Park, Party Rooms, Theater, Fitness Centre. Dog Park & Wash, Lots Of Natural Light! Laminate Floor Throughout, Ensuite Laundry. Modern Kitchen With Quartz Countertops, Backsplash And Stainless Steel Whirlpool Appliances. Parking & Locker Included. (id:35762)
Exp Realty
80 Abela Lane
Ajax, Ontario
Bright & Spacious 2-Bedroom Condo Townhome In A Highly Sought-After Central Ajax Location! Enjoy The Convenience Of No Stairs To Entry And A Welcoming Front Porch. This Beautifully Maintained Unit Features An Open-Concept Living & Dining Area With New Laminate Floors, Upgraded Light Fixtures, And Smooth Ceilings Throughout. The Kitchen Boasts Stainless Steel Appliances, A Breakfast Bar, And Plenty Of Storage. Two Generously Sized Bedrooms, Freshly Painted Interiors, And Ensuite Laundry. Includes 1 Parking Spot. Prime Location Steps To Transit, Schools, Shopping, Restaurants, And Community Centre, With Easy Access To The GO Station And Hwy 401. Just Move In And Enjoy A Convenient, Low-Maintenance Lifestyle! **EXTRAS** S/S Fridge, S/S Stove, S/S Dishwasher, Washer, Dryer, All Light Fixtures & CAC. Tankless Water Heater Is Rental. (id:35762)
RE/MAX Realtron Ad Team Realty
144 Queen Street
Clarington, Ontario
Located mere steps from the charm and convenience of historic downtown Bowmanville, this spacious 2 bedroom, 1 bathroom carpet-less condo is perfect for first time buyers or those looking to downsize. You'll love the easy access to shops, restaurants, schools, transit, Highway 407 and the Bowmanville Creek. This unit features in-suite laundry, new windows, a generous private balcony and one covered parking space. The building has also been recently updated with a new intercom system and secure keyless fob entry for peace of mind. An excellent opportunity to enter the market at an attractive price in a well-maintained building and a highly desirable location - don't miss out! (id:35762)
RE/MAX Rouge River Realty Ltd.
338 - 68 Abell Street
Toronto, Ontario
Welcome to EPIC on Triangle Park, nestled in the heart of Toronto's trendy Queen West neighbourhood. This bright and efficient 2-bedroom, 2-bathroom suite offers approximately 675 sq ft of well-utilized living space with a functional layout ideal for urban renters. The open-concept kitchen, living, and dining area is perfect for entertaining, featuring full-sized stainless steel appliances, granite countertops, and modern cabinetry. The primary bedroom includes a large closet and a private 3-piece ensuite, while the second bedroom is conveniently located next to the second full bathroom, ideal for roommates or guests. Enjoy contemporary finishes, ensuite laundry, and a walkout to a private balcony (if applicable), all in a stylish, boutique-style building. Steps to Queen Wests best shops, restaurants, galleries, nightlife, TTC, and green spaces. (id:35762)
RE/MAX Plus City Team Inc.
303 - 231 Fort York Boulevard
Toronto, Ontario
Bright and Spacious 1-Bedroom + Den Condo Just Steps from the Waterfront!This beautifully designed suite offers a practical open-concept layout with floor-to-ceiling windows that fill the home with natural light. Enjoy stylish wood floors throughout and a generous-sized denideal for a home office or additional living space. The modern kitchen features stainless steel appliances, a convenient breakfast bar, and ample storage. Step out onto the large open balcony and take in the fresh air.Located in a vibrant waterfront community, you're just moments from TTC transit, the Gardiner Expressway, the Waterfront Trail, Coronation Park, Historic Fort York, and Loblaws grocery store. City living at its finest! (id:35762)
RE/MAX Hallmark Realty Ltd.
1 - 66 Cole Street
Toronto, Ontario
Wonderful 1350 Sqft Townhouse With Attached Garage for 1.5 spaces. Walkout To The Balcony From The Kitchen, Stainless Steel Appliances And Granite Countertops. Open Concept Living/Dining Room With Powder Room On The Main Level. Great closet space throughout. Master Bedroom Has Large Walk-In Closet With 3 Piece Bath. Hardwood Flooring Throughout. Close To Transit, Distillery District, Riverdale Amenities And Community Centres. This Is A Great Value For Young Family Looking For Space. (id:35762)
Royal LePage Signature Realty
30 Inn On The Park Drive
Toronto, Ontario
Experience elevated living in this stylish 1-bedroom, 1-bathroom suite at Auberge on the Park by TRIDEL, located on a premium floor, Facing SOUTH with Tons Natural Light.. Spanning 645 sq ft, this thoughtfully designed suite includes 1 UPGRADED parking space and 1 Mainfloor Locker. Enjoy a spacious private balcony perfect for relaxing or entertaining, and take advantage of exceptional amenities including an outdoor pool, spa, BBQ area, theatre, pet wash, dog park, elegant dining and party rooms, electric car chargers, and more. Just minutes from the DVP, Sunnybrook Park, Aga Khan Museum, Costco, and key Toronto hubs, this is sophisticated urban living at its best. (id:35762)
Bay Street Group Inc.
4008 - 1 Bloor Street E
Toronto, Ontario
The Iconic One Bloor East. Spacious 1 Bedroom + Den with 2 full bathrooms, Approx 724 sqft, Can Be Used As 2 Bedroom. Large Balcony With Amazing Views. High End Built-in Appliances. Direct Access To 2 Subway Lines. Steps To Yorkville, University of Toronto, Shopping & Restaurants. Building Amenities Include Indoor And Outdoor Pool, Gym, Yoga Room, Rooftop Patio. Locker Included! Enjoy 27000 Sqft Of 5 Star Amenities Like Rooftop Terrace With Bbq, Full Gym And Sauna. Photos Were Taken When Unit Vacant For Reference. (id:35762)
Aimhome Realty Inc.
6210 - 100 Harbour Street
Toronto, Ontario
AAA Tenant .Stunning & Luxury 2 Br 2 Wr + Den Suite In South Financial Core. 1126 Sq Ft. 9' Smooth Ceiling. Hardwood Floor Thru Out. Large Master Br Can Fit King Size Bed, And Also Has Walk In Closet. Modern Kitchen Equipped With Miele Appl, Island And Breakfast Bar. Unobstructed Lake And City View From All Rooms. Convenient Location: Connected To Path. Indoor Access By Mins Walk To Grocery, Food Court, Restaurant, Union Station, Up... Mins To Highway. Min Walk To Lake. (id:35762)
First Class Realty Inc.
1121 - 629 King Street W
Toronto, Ontario
Welcome To The Thompson Residences! In The Heart Of King Street West. Perfectly Designed 1 Bedroom Suite Featuring 9' Concrete Finished Ceilings, Floor to Ceiling Windows, Engineered Hardwood Throughout, And Built In Appliances Alongside Storage. This Luxury Residence Also Has 24 Hour Concierge, State Of The Art Fitness Room. Includes Locker. (id:35762)
Harvey Kalles Real Estate Ltd.
921 - 19 Singer Court
Toronto, Ontario
Excellent Location & Building, Newly Painted, Well Laid-Out 2 Bdrm/ 2 Bath Unit With Full Of Daylight, One Parking & One Locker included, Steps To 2 Subway Stations, Groceries, Ikea, Canadian Tire, Parks, Hospital, Restaurants, Bayview Village Mall, S/S Appliances, Granite Countertop, High Ranking School, Enjoy Amenities, Indoor Swimming Pool, Sauna, Indoor Children Play Area, Well Equipped Gym, Indoor Basketball Court, Party Room, Visitor Parking, 24 Hrs Concierge/Security, Close To Hwys, Newcomer And Students Are Welcome Under Condition. (id:35762)
Aimhome Realty Inc.
1407 - 150 Sudbury Street
Toronto, Ontario
Welcome to Unit 1407 at Westside Gallery Lofts! Beautiful 2 bed 1 bath chic condo tucked away in the epi centre of Queen Wests bustling hub of restaurants, galleries, shops, and vibrant nightlife. Offering the perfect blend of style, convenience and urban energy. Bright and Open, great value for two bedrooms! Building amenities include an exercise room, party room, visitor parking, convenient guest suites and a secure bike locker for added peace of mind. Moments to The Drake Hotel, the Ossington Strip, the best of Queen Street West, streetcars and transit. A 10 minute walk to the GO stop at The Ex. One Locker Included. Check Out The Video Walkthrough Or Come See for Yourself! (id:35762)
RE/MAX Real Estate Centre Inc.
824 - 80 Front Street E
Toronto, Ontario
REFINED CITY LIVING WITH A 1000+ SQ FT TERRACE IN MARKET SQUARE! Experience an elegant lifestyle in this executive condo at the prestigious Market Square, ideally located in the heart of downtown Toronto! Surrounded by the best the city has to offer, youll be steps from the iconic St. Lawrence Market, vibrant parks, restaurants, and shopping, with direct access to the connected Metro grocery and Imagine Cinemas bringing everyday convenience to a new level. The historic Distillery District, waterfront, major transit routes, and top entertainment venues are all just minutes away, offering the ultimate urban lifestyle. Take in stunning views of the courtyard, city skyline, and the timeless architecture of St. James Cathedral from your 1000+ sq ft private terrace - an urban oasis with mature trees and an irrigation system for effortless outdoor living. Inside, a dramatic open-to-above foyer leads into the expansive living and dining area with oversized windows, a cozy fireplace, and a pass-through kitchen window designed for seamless entertaining. The primary suite impresses with a dedicated dressing area, and an ensuite with a deep soaker tub. A second bedroom is served by a sleek 4-piece main bath, while the upper-level powder room, laundry, and direct terrace access complete this beautifully designed layout. The building features recent upgrades to the roof, windows, lobby, and suite doors, complemented by refreshed paint throughout the unit. Enjoy in-suite storage along with a dedicated storage locker, and an exclusive underground parking space ideally set near the elevator. Residents enjoy top-tier amenities, including rooftop gardens with BBQs, a serene pool, a gym and cardio room, squash courts, and a sauna. This is your chance to own an exceptional suite in one of Torontos most sought-after buildings - where lifestyle, and location come together for an unmatched downtown experience! (id:35762)
RE/MAX Hallmark Peggy Hill Group Realty

