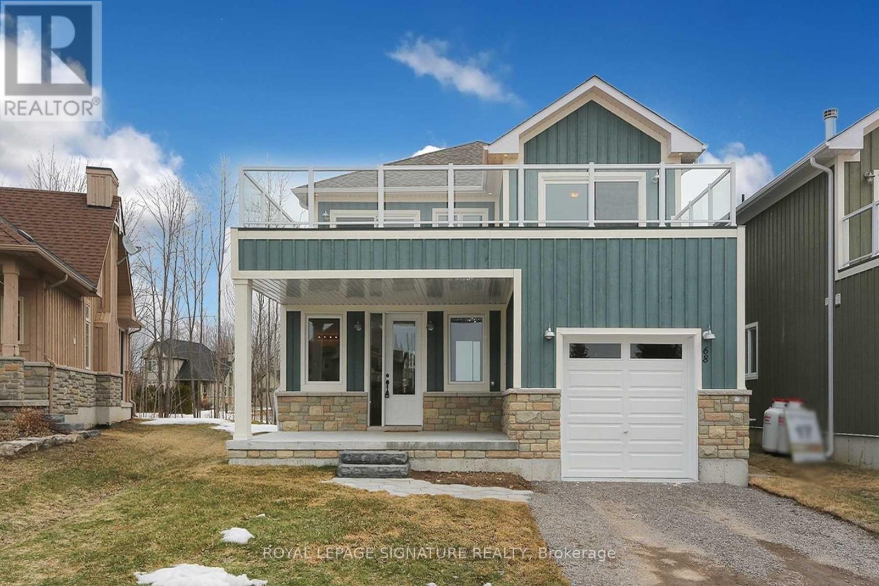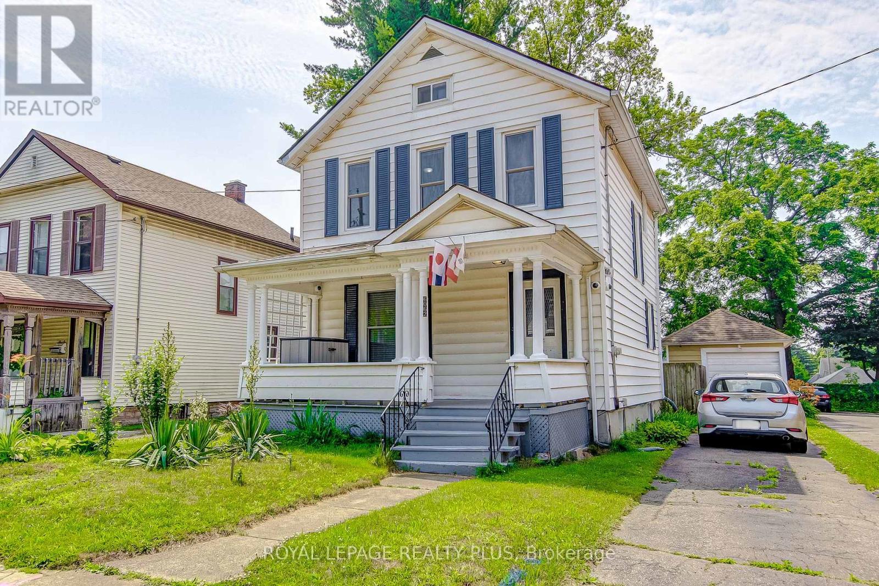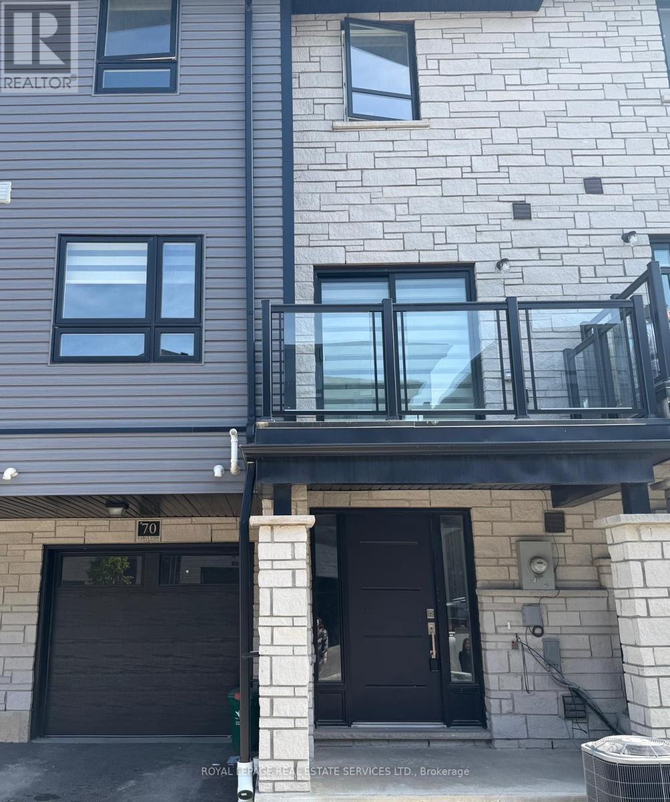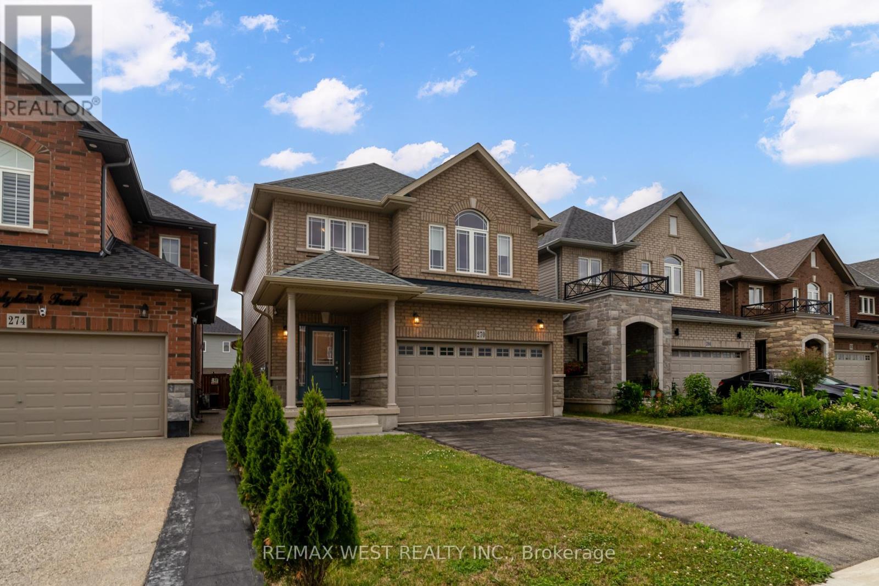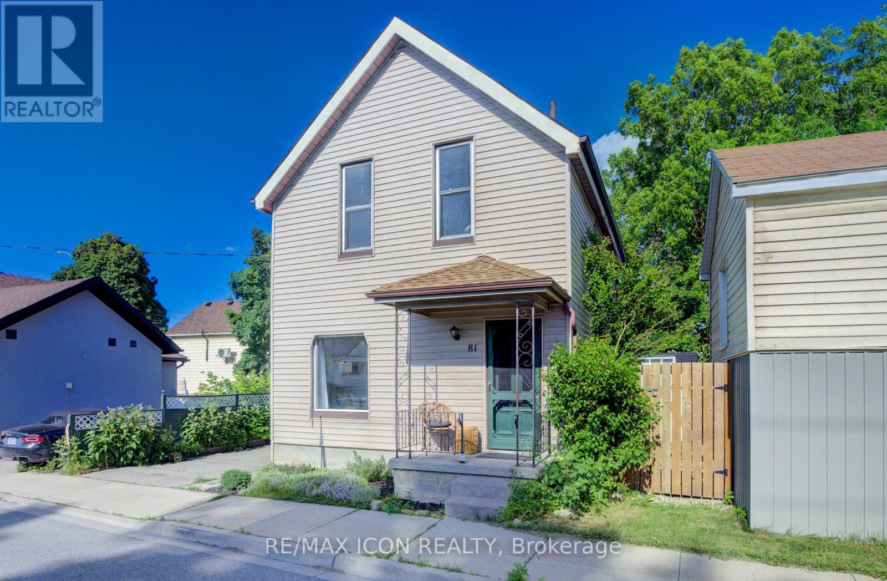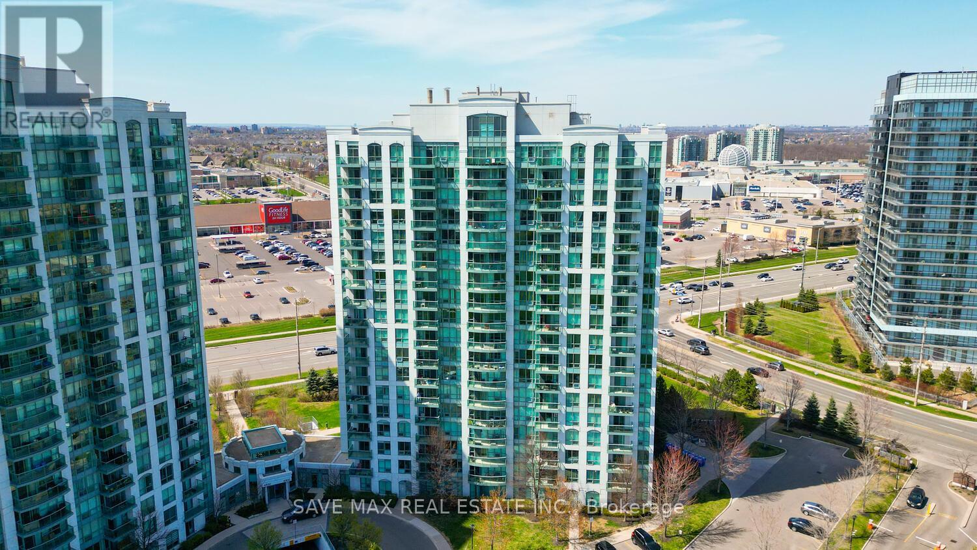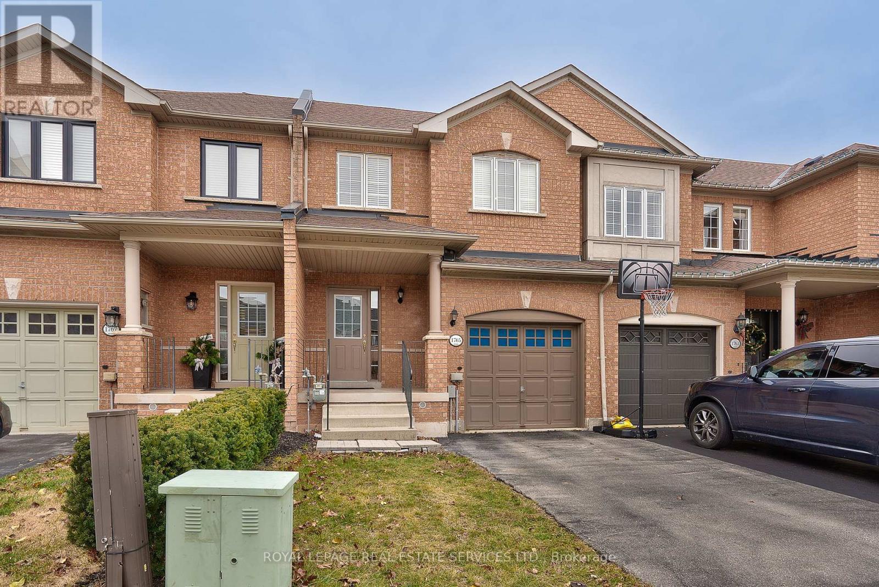1 - 368 Dundas Street
Woodstock, Ontario
Fully Renovated & Spacious 3-Bedroom Unit in the Heart of Woodstock!Step into this beautifully renovated and generously sized 3-bedroom, 1-bathroom unit offering over 860 sq ft of bright, open-concept living space. The modern kitchen features stainless steel appliances and a stunning skylight that fills the kitchen and family room with natural light. Large windows in the bedrooms further enhance the airy feel throughout the apartment.Located right on Dundas Street the vibrant downtown core of Woodstock youll be just steps away from charming shops, restaurants, and all essential amenities.Be the first to live in this brand-new (renovated) unit! Enjoy the convenience of free shared laundry just outside your door in the main hallway. Hydro is separately metered; landlord covers all other utilities (Water and Gas). (id:35762)
Century 21 Red Star Realty Inc.
32 Weather Vane Lane
Brampton, Ontario
Move in ready, spacious, affordable family home with a very functional layout, clean, bright semi on Pie Shaped lot is Ready for you! Offering hardwood & ceramic throughout the home, 3+1 bedrooms, 3 bathrooms. Eat-in kitchen with walk-out to a landscaped yard. Open concept main floor boasts a walk-out to the Patio, covered pergola in a fully fenced yard. The convenience of being close to shopping, highways and schools! (id:35762)
RE/MAX Realty Services Inc.
43 George Brier Drive
Brant, Ontario
Absolutely gorgeous and upgraded completely freehold two-storey townhouse (NO POTL FEE!), in the highly desirable community of Paris. A great opportunity for first time buyers or investors. Three bedrooms, 2.5 baths (with standing glass shower). 1594 sqft, maintained to perfection. Features an amazingly functional layout boasting a large and bright living/dining area, lots of natural light, upgraded kitchen w/ spacious breakfast area. This freehold townhouse has an open view from the back with a park across the road. It has a balcony with a primary bedroom in the front and has a cold storage in the basement. (id:35762)
Ipro Realty Ltd.
1203 - 2485 Eglinton Avenue W
Mississauga, Ontario
REMARKS FOR CLIENTS (2000 characters) Welcome to KITH Condos Mississauga's Newest Gem by Daniels This stunning brand-new corner unit offers over 900 sq ft of modern, open-concept living with premium finishes throughout. Featuring 2 bedrooms and 2 bathrooms, the space is flooded with natural light thanks to expansive windows. The contemporary kitchen is equipped with stainless steel appliances, quartz countertops, and ample cabinetry perfect for everyday living and entertaining. Step out onto your private balcony and enjoy beautiful views. Additional highlights include in-suite laundry, 1 parking, and 1 locker for added convenience. Ideally located just steps from Erin Mills Town Centre, Credit Valley Hospital, top-rated schools, parks, restaurants, major highways, and transit. Residents enjoy access to impressive amenities: State-of-the-art fitness centre, Co-working lounge, Party room, Half basketball court, 24/7 concierge. Perfect for professionals, couples, or small families seeking comfort, connectivity, and lifestyle all in one of Mississauga's most sought-after communities. Don't miss this opportunity! (id:35762)
RE/MAX Ultimate Realty Inc.
6346 Charnwood Avenue
Niagara Falls, Ontario
Dream of a place that feels just right whether you're putting down roots, raising a family, downsizing, or simply seeking your own sanctuary? Look no further! This home is your perfect match. The expansive primary bedroom, fit for a king-sized bed, boasts double closets and a built-in vanity, creating your personal haven of tranquility. Two additional generously-sized bedrooms and two full bathrooms mean there's room for everyone. The lower level family room is nothing short of charming, with its abundant natural light, a cozy fireplace, and a built-in servery perfect for entertaining or relaxing evenings in. What truly sets this home apart is its potential. Its a blank canvas ready for your personal touch, no need to compromise with someone else's design choices. And yet, its completely move-in ready with a brand-new furnace and A/C, a shiny new dishwasher, updated flooring on the upper two levels, and fresh paint throughout. Outside, you'll find parking for three cars, including an attached single-car garage. Nestled in the sought-after West Wood neighbourhood, this home offers the best of both worlds: a family-friendly community where kids can walk to school, mature trees line the streets, along with wide, welcoming sidewalks. Plus, you're just five minutes from the highway, making commutes a breeze. This isn't just a home its the start of your next chapter. Welcome home! (id:35762)
Keller Williams Edge Realty
Lph13 - 118 King Street E
Hamilton, Ontario
Welcome to this lovely lower penthouse at the iconic Royal Connaught, a beautifully preserved piece of Hamiltons history right in the heart of downtown. This pristine, sun-filled unit offers soaring 13-foot ceilings, a bright open-concept layout, and southwest views. The modern kitchen is perfect for entertaining, featuring a waterfall quartz island, matching quartz countertops, and custom glass backsplash. The spacious living area includes a custom feature wall with electric fireplace. Enjoy added comfort and convenience with automated blinds throughout, a double vanity in the large 4-piece bath, a custom glass-enclosed tub/shower,in-suite laundry, and a walk-in closet in the primary bedroom. This unit also comes with an owned locker and an underground parking spot. Located just steps to everything you love about city living including trendy cafes, shops, art galleries, restaurants, and the vibrant energy of James Street. You'll also love the easy access to hospital services, transit, and GO Station connections. If you're ready for a blend of luxury, history, and urban convenience, this spectacular condo might just be your perfect match. (id:35762)
Royal LePage State Realty
327 Concordia Crescent
Waterloo, Ontario
LEGAL 3 BEDROOM basement unit located in a desirable neighborhood, close to University avenue. Features a generously sized Family room for additional living space. Property is also offering a Water Softener in good working condition guaranteeing good quality drinking water and perfectly working Appliances, Full Kitchen space with convenient Upper and Lower cabinets and beautiful Eat-in area. The three pieces full Bathroom with high end finishes. The full kitchen is thoughtfully laid out with ample cabinetry for storage. Conveniently situated with easy access to public transit, schools. Close to Waterloo University and a wide range of amenities. Ample Parking space. A must see opportunity don't miss on it. (id:35762)
Royal LePage Flower City Realty
63 Hildred Street
Welland, Ontario
This House Is In The Most Popular Neighbourhood Of Welland. It Has 4 Beds, 3.5 Bathrooms, And Is About 2400 Square Feet. Close To Top Rated Schools, College, University, Banks, Hospitals, Highway, Parks, Grocery Stores, Public Transport, And All Amenities. Exquisite House With 9 Feet High Ceiling, Hard Wood Flooring, Tiles, And Bedrooms Are Fully Carpeted. The Whole House Has A Lot Of Windows And All Windows Have California Shutters. 2 Car Parking On Driveway And 2 In Garage. House Lot Front Is 35 Feet. House Lot Depth Is 100 Feet. Master Bedroom Has A Large Washroom With A Standing Shower And A Separate Bath Tub. The Second Bedroom Has A Private Balcony, Along With A Jack And Jill Shared Bathroom With The Third Bedroom. The Fourth Bedroom Has Multiple Large Windows And Has Its Own Private Washroom With A Standing Shower. (id:35762)
Century 21 Green Realty Inc.
68 Rosedale Trail
Kawartha Lakes, Ontario
Modern Lakeside Retreat on Coveted Balsam Lake! Welcome to your turn-key escape in one of the most sought-after locations in the Kawarthas! This beautifully designed, fully furnished 3-bedroom modern cottage offers a perfect blend of style, comfort, and lake life charm. The open-concept main floor features a spacious layout ideal for hosting friends and family, with a cozy main-floor primary bedroom for convenient one-level living. Head upstairs to the show-stopping loft a bright, airy space that opens up to a massive sundeck with breathtaking views of Balsam Lake. Morning coffee, afternoon lounging, or evening stargazing this deck delivers on all fronts. Enjoy your private dock slip in the protected community marina, giving you direct access to boating adventures on Balsam Lake and the renowned Trent Severn Waterway. With 600 feet of hard-packed sand shoreline, swimming is a dream whether its a dip off the swim platform, relaxing at the beach, or catching sunsets from the waterfront pavilion. Grill up summer feasts on your own deck-side BBQ, soak in the peaceful surroundings, and embrace the cottage lifestyle in style. This is more than just a getaway it's a lifestyle upgrade on one of Ontario's most beautiful lakes. (id:35762)
Royal LePage Signature Realty
6062 Barker Street
Niagara Falls, Ontario
Incredible 4 bedroom 2 storey detached home on a 175 deep lot short walk to Fallsview Casino! High ceilings and original charm including original hardwood flooring, exposed brick, and great sized bedrooms. New roof (2022), new hardwood flooring on second floor, and new windows (2022).Fully finished basement! Great for families or as an investment property. Detached garage with separate room for extra enjoyment! Plenty of storage. Parking for 5 cars, fantastic neighbourhood close to all amenities. Great for commuters 5 minutes to the QEW Highway. (id:35762)
Royal LePage Realty Plus
1209 Max Crescent
Kingston, Ontario
Welcome to this beautiful 1,705 sq ft residence, featuring 3 bedrooms, 2.5 bathrooms, and an attached garage. Nestled on a peaceful, tree-lined street in a well-established neighborhood, this home is a true gem. As you enter, you'll be greeted by a bright and airy atmosphere, highlighted by 9 ceilings on the main floor and an abundance of natural light. The open-concept layout includes a contemporary kitchen equipped with a spacious island, breakfast bar, and a pantry for plenty of storage. Sleek laminate flooring extends throughout the living areas. Step outside to your private back deck, surrounded by serene greenery and offering complete privacy with no rear neighbors in sight! Additional practical features include a main-floor mudroom/laundry area with direct access to the garage and a convenient 2-piece bath. Upstairs, retreat to the generous primary suite, which boasts a walk-in closet and a luxurious 4-piece ensuite complete with a soaker tub, walk-in shower, and a bright vanity. Two more bedrooms and an additional 4-piece bathroom complete this level. The unfinished basement is a blank canvas, perfect for creating a home gym, entertainment area, or additional living space, and already includes bright windows and a rough-in for a bathroom. This move-in-ready property is ideal for first-time buyers or savvy investors, offering a perfect blend of modern comfort and unbeatable convenience. Don't miss the opportunity to call this slice of Kingston home--schedule your viewing today! (id:35762)
RE/MAX Community Realty Inc.
304 - 365 Geneva Street
St. Catharines, Ontario
Owner-occupied, very spacious (approx. 700 sq. ft.), and well-maintained east-facing 1-bedroom condo -- with a bonus interior room -- and -- a large open balcony (100 sq. ft.) -- Overlooking landscaped circular garden with uninterrupted views of greenery from spring to fall, -- and tranquil snowfall in winter. Open / clear view from windows and full privacy with no building in front. -- Functional layout. With an L-shaped living room combined with dining area -- a walk-through kitchen with entrances from both living and dining. -- Bonus room (approx. 9 ft x 3.3 ft) can serve as a pantry, storage room, or small home office. Includes deep linen and coat closets. -- The unit is bright and breezy, with oversized windows offering great natural light and fresh air. -- The spacious bedroom features a deep closet and a large window facing mature trees and surrounding greenery and a refreshing view to start your day. Located in a well-managed building backing onto a park, safe and secure for both retirees and young families. -- Low maintenance fees include water, heat, building insurance, and one parking space (hydro extra). -- Amenities include: bike room, car wash area, ample visitor parking, gym, social/party room, library, card-operated laundry, mail room, and outdoor gazebo. -- Close to malls, schools, transit, highways, plazas, groceries, and more. -- All measurements are approximate and taken at the widest points. (id:35762)
Queen Bee Realty Services Inc.
70 - 51 Sparrow Avenue
Cambridge, Ontario
Perfect beautiful Townhouse 1400 sq.ft.!! Perfect for First-Time Buyers and Investors. Spacious Townhouse In Desirable Preston Heights With A Finished Basement (Home Office, Den Or Playroom).The 2nd Upstairs generously sized bedrooms offer more than enough space for your family. The 2nd Floor Features A Great spacious room, upgraded modern Kitchen, laminate floors and Breakfast Area with stainless steels appliances. The master suite features a convenient en-suite bathroom with glass shower door. Outside, a private balcony provides a serene space for relaxation and entertainment. With a garage and an additional parking spot, your practical needs are well-covered. Close To Conestoga College Makes It A Hub For Rentals Excellent Opportunity To Live Or Invest In Real Estate. Close to shopping, parks and public transportation. (id:35762)
Royal LePage Real Estate Services Ltd.
95 Bluebell Crescent
Hamilton, Ontario
Welcome to 95 Bluebell Crescent, Ancaster! Nestled in the highly desirable Scenic Woods neighborhood, this meticulously well-maintained 1988 2-storey detached home offers over 2,400 square feet of finished living space. With 4 spacious bedrooms and 3 bathrooms, its the perfect home for growing families or those looking for extra room to spread out. Step inside to find a bright and 2-storey tall foyer with a classic central staircase. The foyer flows seamlessly into a formal living room/ office then into the informal family room. The spacious dining area is central to the rear of the home and is ideal for entertaining. The kitchen is perfectly sized to handle all your culinary needs and shares a space with a breakfast dining area . Upstairs, you'll find a generously sized primary bedroom with an ensuite, big walk-in-closet, and three additional well-sized bedrooms. The home features a large, unfinished 1,240 square foot basement with 2 walkouts, offering endless possibilities for a home gym, workshop, or additional living space. The massive backyard is fully fenced and boasts mature trees, creating a private oasis for you and your family to enjoy. Located just minutes from highway access and a variety of amenities, this home combines peace, privacy, and convenience. Don't miss out on this rare find book your private showing today! 95 Bluebell Crescent wont last long! (id:35762)
Keller Williams Complete Realty
8 - 310 Christopher Drive
Cambridge, Ontario
Welcome To This Great Family Home In A Desirable, Quiet East Galt Neighbourhood, . This Stunning, Large, Upscale Townhome Features Three Bedrooms, Four Wash Rooms, and A Finished, Bright Walk Out Basement. All The Living Comforts Of Home, Just Turn The Key And Settle In .The Main Floor Features A Galley Style Kitchen With Stainless Steel Appliances , Backsplash & A Walk out To The Deck, Large Dining Area With Wet Bar And Living Room With A Gas Fireplace. Three Generous Size Bedrooms On Second Floor, Primary Bedroom With 4 pc Ensuite, Laminate Throughout. Ground Level Rec Room Is Easily Accessed With Its Own Entrance. The finished basement adds even more living space with a cozy rec room. Plus, you are just minutes from Historic Downtown Galts trendy restaurants, cafes, and shops. Enjoy nearby walking and biking trails, scenic views of the Grand River (a favorite filming spot for Hollywood), and easy access to excellent schools, parks, the Cambridge Farmers Market, and Highway 401. This home is a must-see! (id:35762)
Keller Williams Real Estate Associates
504 Pineview Gardens
Shelburne, Ontario
Welcome to 504 Pineview Gardens a beautifully updated, move-in ready home in one of Shelburne's most welcoming family neighbourhoods. Just a short walk to Greenwood Park & splashpad, local school and rec centre. Thoughtfully maintained and filled with upgrades, this property blends comfort, functionality, and style. Step inside to discover fresh finishes and vinyl laminate flooring throughout the main living spaces. The layout offers his-and-hers closets, new closet doors, and a tile shower, all adding modern touches to everyday living. At the heart of the home, you'll find a kitchen with a custom kitchen table with a built-in bench seating area (all included), stylish back splash a perfect setup for family meals and entertaining. The fully finished basement is a standout feature, offering additional living space complete with an executive laundry room, a walk-in wet room bathroom, kitchenette area ideal for in laws, guests, or multi-generational living. Outside, enjoy the privacy of a fully fenced yard, garden shed, and multiple outdoor spaces: a front porch (5ft x 16ft), back deck (15ft x 10ft), and patio (15ft x 10ft) all designed for relaxing or entertaining. (id:35762)
RE/MAX Real Estate Centre Inc.
270 Dalgleish Trail
Hamilton, Ontario
Welcome to this clean, stunning detached family home located in the highly desirable Summit Park community! Thoughtfully designed and meticulously maintained, this home offers a perfect blend of modern finishes, spacious layout, and family-friendly comfort. The main floor features 9 ft ceilings and a bright, open-concept living space with large windows that fill the home with natural light. The cozy living room with a gas fireplace is perfect for relaxing or entertaining. The upgraded eat-in kitchen features stainless steel appliances, quartz countertops, tiled backsplash, and a large island with breakfast seating ideal for everyday use and gatherings. Upstairs, the primary bedroom retreat offers a spacious walk-in closet and a stylish ensuite. Two additional generously sized bedrooms, a 4-piece common bathroom, a cozy loft area, and a convenient second-floor laundry room complete the upper level. The unfinished basement offers endless potential for customization create a recreation room, gym, or home theatre! Outside, enjoy a fully fenced backyard with lots of green spaces great for entertaining or family time .Located in a friendly, family-oriented neighborhood, this home is close to Lincoln M. Alexander Parkway, Red Hill Valley Parkway, schools, conservation parks, and is walking distance to many amenities. Public transit and shopping are just steps away, making this the perfect place to call home! (id:35762)
RE/MAX West Realty Inc.
37 Kennedy Avenue
Hamilton, Ontario
WEST MOUNTAIN-KENNEDY NEIGHBOURHOOD. 4 BEDROOMS, 2 BATHS, 66' x 200' (approx..28 ACRE) LOT, DETACHED GARAGE. SOUGHT AFTER LOCATION WITH COUNTRY FEEL AND ALL URBAN AMENITIES. SURROUNDED BY MANY NEWER LUXURY BUILDS. CLOSE TO SCHOOLS, SHOPPING AND TRANSPORTATION. HOME FEATURES MAIN FLOOR WITH PRIMARY BEDROOM PLUS 2ND BEDROOM AND MAIN BATH ON MAIN FLOOR, 2 LARGE BEDROOMS ON 2ND FLOOR. BASEMENT FEATURES HUGE REC ROOM AND 3 PIECE BATH, SEPARATE WALK-UP ENTRANCE TO HUGE FENCED (90%) BACKYARD. ALSO, SEPARATE GARAGE PLUS WORKSHOP AND LONG PAVED DRIVEWAY. LOTS OF POSSIBILITIES FOR NEW OWNER. FEATURES EASY CLEAN VINYL WINDOWS ON MAIN AND SECOND FLOORS, ARCHITECTURAL SHINGLES, HIGH EFFICIENCY GAS FURNACE, CENTRAL AIR, ELECTRICAL PANEL WITH BREAKERS. DON'T MISS THIS GREAT HOME. All room sizes and measurements approximate and irregular (id:35762)
RE/MAX Real Estate Centre Inc.
81 George Street N
Cambridge, Ontario
A genuinely charming Cambridge home, steps from the Grand River, with a bonus of R5 Zoning. Experience the perfect blend of historic allure and modern amenities at 81 George St N, a beautiful 3-bedroom, 2-bath detached home nestled in the heart of West Galts' thriving core. This unique property boasts sought-after R5 zoning, offering incredible flexibility for homeowners and investors alike, whether you envision a stylish urban residence, a home-based business, or an income-generating rental. Step inside to discover a home that seamlessly combines character and contemporary updates. Original hardwood floors, soaring ceilings, and exquisite woodwork create a warm, inviting ambiance, while fresh paint gives the space a bright and refreshed feel. The newly renovated kitchen is stylish and functional, perfect for preparing meals and entertaining. Upstairs, an additional 3-piece washroom and plush new carpeting bring comfort and sophistication to the living space. Located just one block from a canoe launch into the Grand River and a short 10-minute walk to the lively Gaslight District, this home offers the best of downtown living. Enjoy an incredibly walkable lifestyle with shops, restaurants, and entertainment at your doorstep, plus a grocery store just minutes away for ultimate convenience. Nature enthusiasts will appreciate the nearby conservation area with scenic riverfront trails, providing a peaceful escape right in the city. Across the street, Dickson Park hosts vibrant community events, including Fest2Fall, adding to the neighbourhood's charm and appeal. With strong investment potential in a rapidly growing area, this is an exceptional opportunity to own a piece of Cambridge's historic yet evolving downtown. Whether you're looking for a place to call home or a strategic real estate investment, 81 George Street North is a rare find. Come and see firsthand all the possibilities this property has to offer! (id:35762)
RE/MAX Icon Realty
19 - 45 Seabreeze Crescent
Hamilton, Ontario
Bright end-unit townhouse close the lake in Stoney Creek. Main floor has 9' ceiling height, hardwood floors, eat-in kitchen and comfortable living area. Walkout to back deck and yard. Inside access to garage. Rare and very useful den in split level between main and second levels. Second level has 3 generous bedrooms and two full baths. Laundry in basement. Private road fee of $149. Front yard patio stones offer potential for second outdoor parking spot. Plenty of visitor parking. Great starter, downsize or investment. (id:35762)
Century 21 Miller Real Estate Ltd.
1801 - 4900 Glen Erin Drive
Mississauga, Ontario
Priced to Sell! Stunning One-Bedroom Condo in Prime Erin Mills Location Welcome to this beautifully designed, highly functional one-bedroom condo located directly across from Erin Mills Town Centre and Credit Valley Hospital, in the heart of one of Mississauga's most desirable school districts featuring the top-rated John Fraser Secondary School. Step out onto your private balcony and enjoy breathtaking, unobstructed views of the city skyline. Inside, the modern kitchen is a chefs delight, featuring granite countertops, a ceramic backsplash, and stainless steel appliances. This unit includes one owned underground parking space and a generously sized owned locker, providing ample storage and convenience. Live steps away from endless shopping, dining, and entertainment, with Highways 403/407 just minutes away and public transit within walking distance, making commuting a breeze. Enjoy the luxury of concierge service, touchless entry doors, and a full suite of amenities: Indoor Pool, Sauna, Fitness Centre, Party/Meeting Room, Plenty of Visitor Parking Whether hosting friends or enjoying a quiet night in, this condo offers the perfect balance of style, convenience, and comfort. With its unbeatable location, impressive amenities, and access to some of the city's best schools, this is the ideal place to call home. (id:35762)
Save Max Real Estate Inc.
1765 Cobra Crescent
Burlington, Ontario
AVAILABLE SEPTEMBER 1st! SPACIOUS FREEHOLD TOWNHOME AVAILABLE FOR LEASE IN A PRIME LOCATION! Exclusive rental opportunity in a desirable neighbourhood, within walking distance of Corpus Christi Catholic Secondary School and surrounded by a host of amenities. Enjoy the convenience of nearby shopping centres, restaurants, cafes, banks, LCBO, parks, and more! This three bedroom freehold townhome offers over 1,700 square feet of comfortable living space with a functional layout and fully fenced backyard. The main level features an oversized living room with laminate flooring, separate dining area with walkout to backyard, and spacious kitchen with ample cabinetry. The upper level offers an expansive primary bedroom with a walk-in closet and four-piece ensuite, two additional bedrooms, and a four-piece main bathroom. Ideal for commuters, this home offers easy access to major highways, GO Train, and public transit. Nestled on a quiet family-friendly street, you'll enjoy the best of suburban living and urban access. (id:35762)
Royal LePage Real Estate Services Ltd.
11135 Menzies Court
Milton, Ontario
An exceptional opportunity to own a private luxury retreat in the prestigious Churchill Estates. Nestled on nearly 2 acres at the end of a quiet court, this elegant 4 bedroom, 4 bath estate offers an unparalleled lifestyle. Boasting over 5,000 sqft of beautifully finished living space, the home features a soaring vaulted ceiling in the great room, a stunning custom kitchen, and a serene primary suite with a spa like ensuite and walk in closet. Every detail has been thoughtfully designed from the grand principal rooms and home office to the fully finished basement with a rec room and gym. The professionally landscaped backyard is a true oasis, perfect for entertaining, with an in-ground pool, tennis court, outdoor kitchen, and covered patio. Complete with a Generac generator, integrated audio system, and 3-car garage .Ideally located minutes from highways, this home delivers luxury, comfort, and peace in one of Miltons most exclusive communities. (id:35762)
RE/MAX Real Estate Centre Inc.
313 Bronte Road E
Oakville, Ontario
Spacious 2-Bedroom Basement Apartment In A Charming Duplex, Ideally Located Near The GO Station, Highways, Bronte Village Shops, Lakefront Trails, And Parks. This Well-Maintained Unit Features A Full Kitchen, Two Generously Sized Bedrooms, And A Private Bathroom. Enjoy A Bright, Functional Layout With Above-Grade Windows Providing Natural Light. Perfect For Professionals Or Small Families Seeking Comfort And Convenience In A Prime Location. Tenant To Pay 30% Of Utilities. Separate Entrance. (id:35762)
Soltanian Real Estate Inc.









