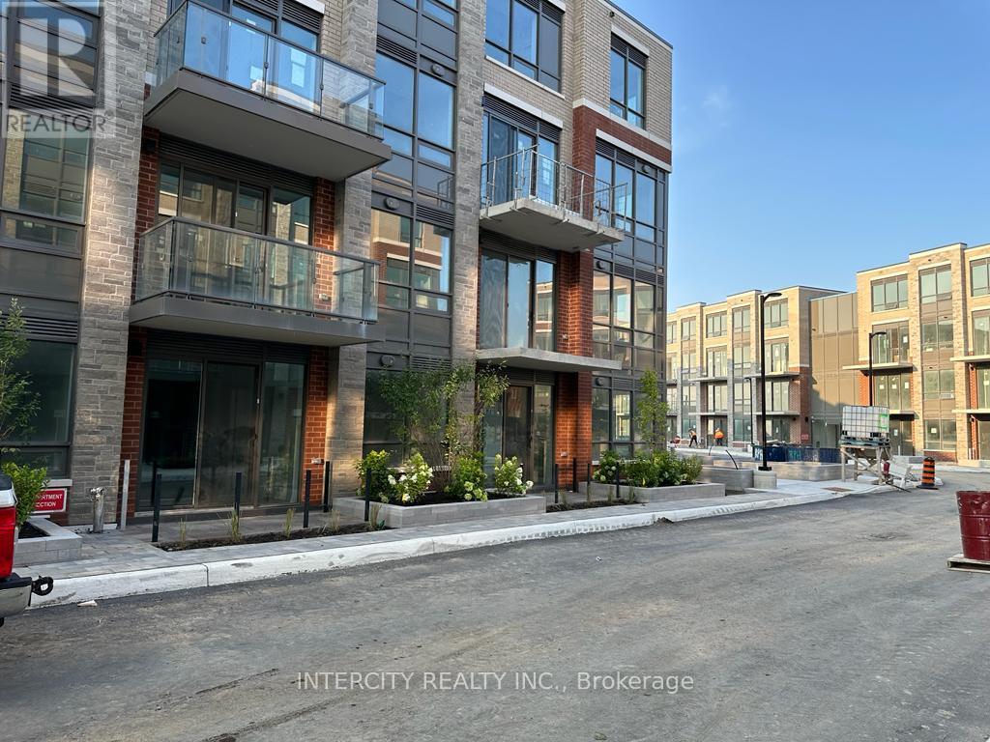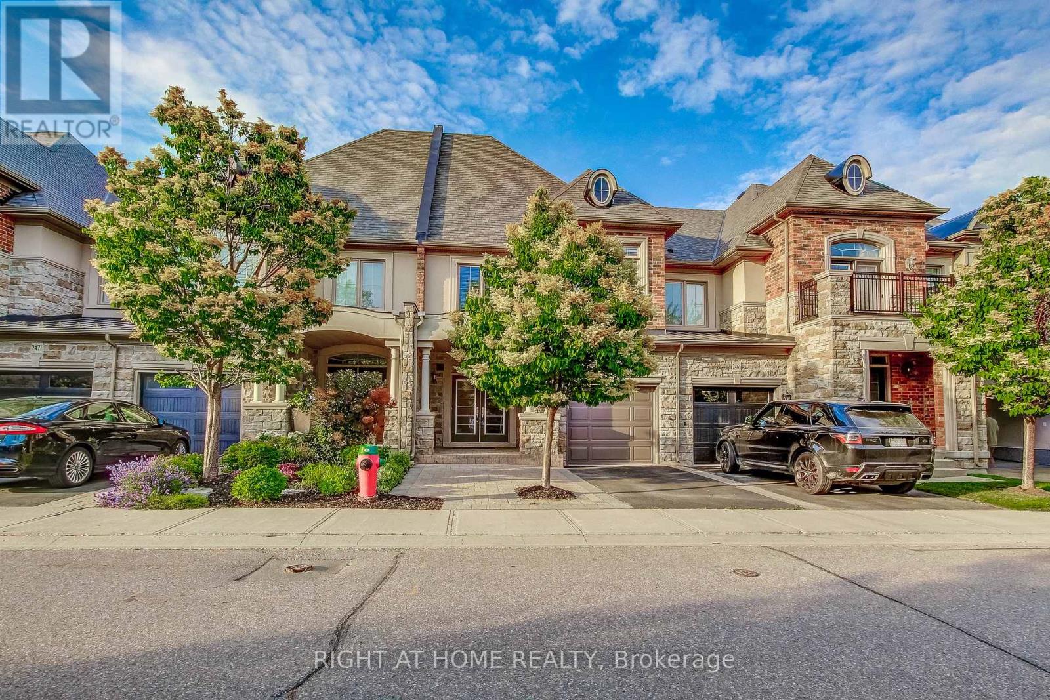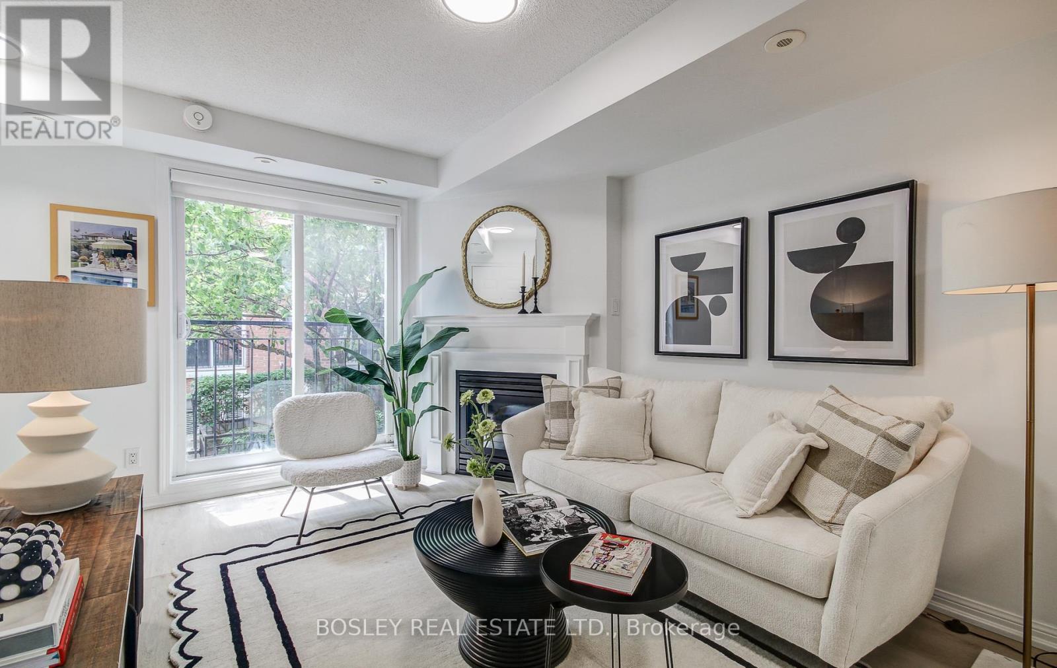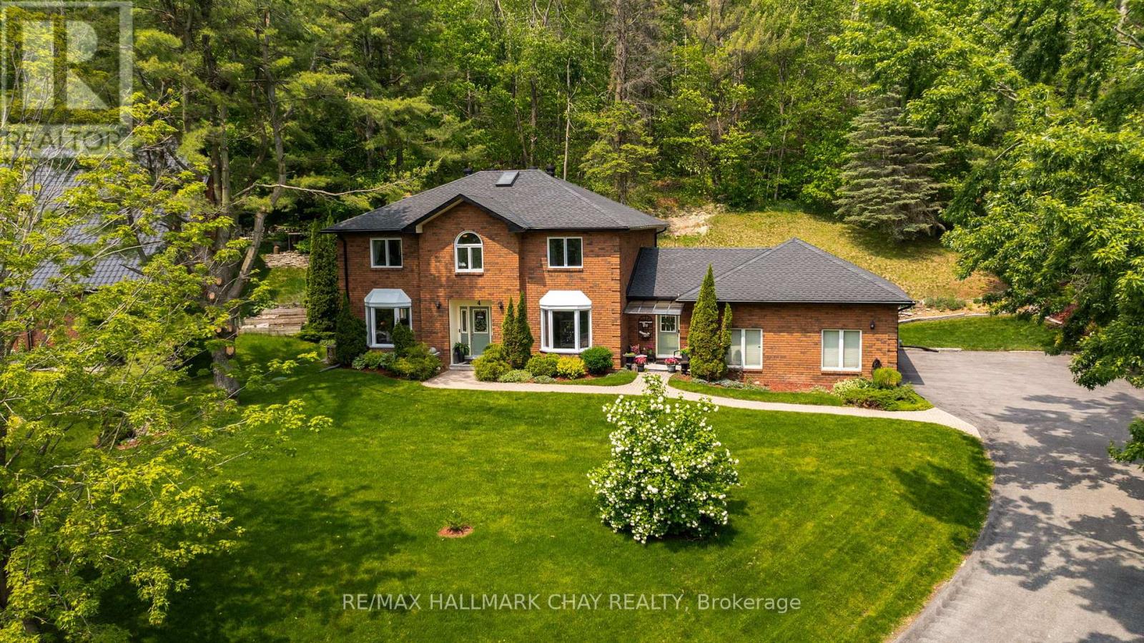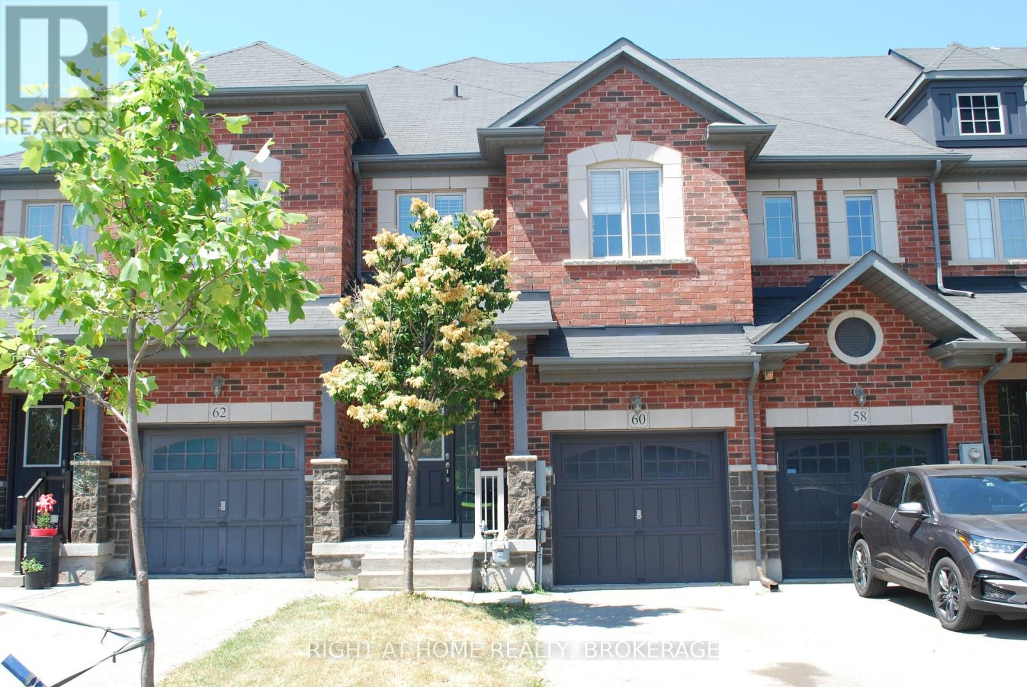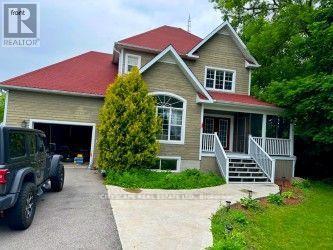47 - 10 Post Oak Drive
Richmond Hill, Ontario
Beautifully laid-out townhome walking distance to Richmond Hill high school and Trillium Woods Public School. 9ft ceiling on the main floor with fireplace. Granite counter in the Kitchen with walk out to balcony with space for a bbq. large windows & pot lights, gas f/p. marble b/s. Move-in ready. S/s appliances.. Single garage & driveway. Inside access to garage. Main floor laundry. Close to, park & rec center & library. Public transportation, St. Teresa Catholic high school, Corpus Christi Catholic elementary school, Our lady Queen of the World Catholic Academy. The house is available for lease with furniture included. (id:35762)
RE/MAX Hallmark Realty Ltd.
330 Rosewood Avenue
Fort Erie, Ontario
Welcome to cottage country south! Gorgeous clear canvas (33x105') to build your dream home or your seasonal retreat. This beautiful building lot is located in the heart of the coveted mature cottage node of Crystal Beach! Services including hydro, water, & sewer are at the lot line. Just footsteps to renowned Bay Beach and Crystal Beach's revitalized town core - cute shops & good eats! US buyers - we welcome you! Why deal with traffic and prices going north? Enjoy your summer at the beach and begin living the life you deserve! (id:35762)
RE/MAX Escarpment Realty Inc.
55 Galt Road
Stratford, Ontario
Charming 3-Bedroom Home in a Quiet, Family-Friendly Neighborhood. Welcome to this beautifully maintained 3-bedroom, 3-bathroom, 2-storey home located in a peaceful neighborhood close to parks, grocery stores, and essential amenities. This lovely residence features a single-car garage and a thoughtfully designed layout with hardwood and laminate flooring throughout. Enjoy cozy evenings by the gas fireplace in the inviting living area. The custom kitchen is a chefs delight, complete with soft-close cabinetry, under-cabinet lighting, quartz countertops, and an under-mount sink. The spacious master suite includes a 4-piece en suite bath for your comfort and privacy. Additional features include a finished basement with a recreation area, ample storage space. Perfect for families or those seeking a blend of comfort and convenience dont miss this opportunity! (id:35762)
Homelife 247 Realty
41 Hartley Avenue
Brant, Ontario
Welcome To 41 Hartley Ave; A+ Location Within Minutes From 401/403, Conservation Parks, Grand River And Steps To All Amenities. Spacious And Bright End Unit Town Home Like A Semi. Great Features Such As Double Door Entry, Open Concept Family Room; Huge Master Bedroom With Walk In Closet & A 4 Pc Ensuite. Freshly Painted and Renovated. Thousands Spent On Upgrades. (id:35762)
RE/MAX Metropolis Realty
40 Freedom Crescent
Hamilton, Ontario
EXECUTIVE RENTAL!!! 3 bedroom 2.5 bath townhome located in the desirable neighborhood Mount Hope! Open concept main floor offers spacious great room, dining room and kitchen with breakfast island and stainless steel appliances. Second floor features the primary bedroom with walk-in closet and 4-pc ensuite, along with two additional bedrooms and a 5-pc main bath. Excellent location close to Hamilton airport! (id:35762)
Minrate Realty Inc.
59 Adirondack Crescent
Brampton, Ontario
Welcome to your dream home! This impressive 3,000+ sq. ft. corner-lot beauty offers the perfect blend of space, style, and location. Featuring a modern, oversized kitchen with granite countertops and abundant cabinetry, its a chefs delight. The main floor boasts a spacious family room, formal living and dining areas, and oversized windows that flood the home with natural light. A well-sized den provides flexibility and can be used as a home office, study, or personal gym. Upstairs, the luxurious primary bedroom is a true showstopper, offering a spacious 5-pieceensuite bathroom and three closets two walk-ins and an additional standard mirrored closet. One of the walk-in closets is so large it can easily function as a private dressing room. All bedrooms are bright, generously sized, and thoughtfully laid out to offer comfort and functionality. A skylight above the staircase adds even more natural light, creating a warm and welcoming ambiance throughout the upper level. The fully finished basement apartment offers over 1,600 sq. ft. of additional living space with two bedrooms one of which features a walk-in closet one bathroom, private laundry, and its own separate entrance, making it perfect for extended family or excellent in come potential. The home also includes a two-car garage with overhead storage. Major updates add peace of mind, including a roof replacement in 2019, and a new fence and concrete patio completed in2022. Located just steps to a large park that connects to the local elementary school, and within walking distance to the area high school. Conveniently close to transit, grocery stores, banks, medical facilities, the hospital, and more. A quick 10-minute drive takes you to Highways 410 and 407, while Professor's Lake is just 4 minutes away. This home truly offers it all space, income potential, and a family-friendly location. (id:35762)
RE/MAX West Realty Inc.
Century 21 Red Star Realty Inc.
109 - 1411 Walkers Line
Burlington, Ontario
Cozy, simple, and move-in ready. This classic 1 bedroom 1 bathroom unit is situated in one of Burlington's most sought out neighbourhoods quiet, safe, and surrounded by nature. With it's south facing windows and patio door, natural light is in abundance, making for great summer days and nights. Only enhanced by the extra yard space you receive from having your private balcony on the ground floor. The primary bedroom includes a large closet and plenty of natural light. Access to parks, shopping, restaurants and major highways (QEW & 407). Ideal for single professional, young couple, downsizers or anyone looking for cozy, low-maintenance living in a great location! (id:35762)
Engel & Volkers Oakville
20 Mediterranean Crescent
Brampton, Ontario
Spectacular 4 Bedroom, 4 Bathroom. Tastefully Designed Home Situated Off Mississauga Road.Fantastic Upgrades And Fenced In Back Yard With A Deck Perfect For Entertaining With Privacy.Convenient 2nd Floor Laundry. Luxurious Family Room. Breathtaking Master Bedroom With Beautiful En-Suite. Top Of The Line Appliances, Garage Door Opener, Kids-friendly Neighbourhood, close to all amenities. * WHOLE HOUSE CAN BE LEASED FOR $5600 OR UPPER & BASEMENT LEASED SEPARATELY * (id:35762)
Century 21 Empire Realty Inc
1204 - 65 Annie Craig Drive
Toronto, Ontario
Welcome To This Beautifully Appointed 1-Bedroom + Den, 2-Bathroom Suite At Vita Two On The Lake. With A Well-Planned Living Space And An Expansive Wraparound Balcony, This Corner Unit Offers The Perfect Blend Of Style, Function, And Natural Light. The Open-Concept Layout Features A Sleek Modern Kitchen With Quartz Countertops And A Movable Island, Ideal For Casual Dining Or Entertaining. The Living Area Flows Effortlessly, Creating A Bright And Welcoming Atmosphere. A Separate Den Provides Flexibility For A Home Office Or Guest Space, While The Primary Bedroom Includes A Walk-In Closet And A Private 3-Piece Ensuite. Residents Enjoy Premium Amenities Including A 24-Hour Concierge, Indoor Pool, Fitness Studio With Aerobics Space, Party Room, Guest Suites, BBQ Terrace, And Ample Visitor Parking. Ideally Located Just Steps From The Waterfront, With Easy Access To Parks, Trails, Transit, Highways, And Everyday Essentials. Whether You're Relaxing At Home Or Exploring The Neighbourhood, This Is Lakeside Living At Its Most Convenient. (id:35762)
Homelife/cimerman Real Estate Limited
732 - 2480 Prince Michael Drive
Oakville, Ontario
Gorgeous 1 bedroom + den suite for lease in prestigious Joshua Creek. Fantastic layout with 10 foot ceilings, upgraded kitchen with quartz counters, stainless steel appliances, beautiful cabinetry with plenty of storage, stainless steel appliances and breakfast bar. Engineered hardwood floors in all principal rooms. Large sized den makes a perfect home office or nursery. Spa like bathroom with soaker tub. Bright and sunny unobstructed west view. Terrific location opposite Starbucks, Shoppers Drug Mart and other shops/services. Only two minutes to Hwy 403 and Power Centre shopping at the Mississauga border. (id:35762)
Keller Williams Real Estate Associates
138 - 85 Attmar Drive
Brampton, Ontario
Stunning Bright, Prime Location, Perfect Ground Floor with Terrace. Steps to Grocery, Public Transit, Restaurants, Places of Worship, Schools. (id:35762)
Intercity Realty Inc.
1779 Fifeshire Court
Mississauga, Ontario
Conveniently Located Near University of Toronto, The Go Station, & Erindale Park! Situated In The Desired Erin Mills Community On A 59X163.68 Ft Lot Lies This Upgraded Residence W/ Beautiful Finishes Throughout Its Approx. 3200 Sqft Interior. A Bright Formal Entryway Welcomes You Into A Main Level That Intricately Combines All The Living Spaces. The Unrivaled Chef's Kitchen Boasts Granite Countertops, Built-In Stainless Steel Appliances, A Glass Tiled Backsplash, Built-In Speakers & Sophisticated Marble Floors. Spectacular Workmanship In Both The Living & Dining Areas Elevated By Its Elegant Crown Molding, Large Windows, Pot Lights & Modern Baseboard Selection. The Family Room Features A Stone Gas Fireplace, Pot Lights & Direct Access To The Backyard Patio Perfect For Seamless Indoor/Outdoor Entertainment. Upstairs Boasts 4 Spacious Bdrms Including The Primary Suite With A Large Walk-In Closet & A Spa-Like 4Pc Ensuite Designed With A Porcelain Tile Surround. A 5-Piece Bath Also Accompanies This Level. The New Self-Contained Basement Completes This Home With A 5th Bedroom Ft A 3Pc Ensuite, A Kitchen, A Large Rec Rm, 4Pc Bath & A Washer & Dryer. The Large Backyard W/ Deck Is The Perfect Place To Host Friends & Family During The Warm Summer Months! (id:35762)
Sam Mcdadi Real Estate Inc.
69 Eldomar Avenue
Brampton, Ontario
Immaculately maintained & tastefully upgraded top to bottom detached home in one of the prime & desirable locations of Brampton. This family home offers an open concept & modern layout with living, dining & custom relocated kitchen fully renovated, thoughtfully relocated for enhanced layout & flow featuring modern cabinetry, appliances, & contemporary finishes. Main floor professionally constructed additional bedroom with a full ensuite washroom ideal for multi-generational living or guest accommodation. Legal sunroom addition: 200 sq. ft. high-ceiling living room extension, fully permitted & legalized adds significant living space & natural light. Brand new, premium-grade tile flooring installed throughout the main level for a sleek & durable finish. Upstairs other 2 good size bedrooms with full 4pcs washroom. Fully renovated, LEGALIZED BASEMENT with private separate entrance ideal for rental income or extended family use. Backyard Oasis: Customized backyard includes a newly built pergola, dedicated storage space, & stylish landscaping perfect for relaxation & entertainment. New Privacy Fencing: Entire perimeter upgraded with modern fencing, offering full privacy & a secure environment for children and pets. Entertainment-Ready Outdoor Space: Dedicated barbecue & entertainment area designed to comfortably host up to 60 guests perfect for parties, events, or celebrations. Interlock Stone Driveway & Walkways: New interlock stone installation enhances curb appeal & provides durable, low-maintenance exterior surfacing. Ample Parking: Expansive driveway accommodates up to 6 vehicles, in addition to a private 1-car garage deal for large families or gatherings. (id:35762)
Save Max Real Estate Inc.
2467 Thornfield Common
Oakville, Ontario
Welcome to this beautifully maintained, comfortable, and spacious townhouse offering exceptional value in one of the Oakville's most sought-after neighborhoods. This fantastic home includes a fully finished basement with a large bedroom , entertainment area, bathroom and lots of storage space. The main level features an open-concept layout with high ceilings, large windows that flood the space with natural light, and elegant finishes throughout. A lovely kitchen and breakfast area leading to your own private backyard. Upstairs, you'll find spacious bedrooms, including a luxurious primary suite with a walk-in closet and a private ensuite bath. The additional bedrooms offer plenty of room for family, guests, or workspace flexibility. Located in a quiet, family friendly community, youre just minutes from top-rated schools, parks, shopping, dining, and easy commuting routes. This is the perfect blend of suburban tranquility and urban convenience. Don't miss this opportunity to own a stunning home in an unbeatable location! (id:35762)
Right At Home Realty
809 - 3006 William Cutmore Boulevard
Oakville, Ontario
Brand-New 1+Den Condo in Upper Joshua Creek Clockwork Phase Two!This never-lived-in, 1+Den, 1 bath condo offering 584 sq ft of bright,Fully Upgraded,open living space with 9-ft ceilings and large windows. Enjoy beautiful west-facing views from your private balcony!The modern kitchen features quartz counters, stainless steel appliances, and a stylish backsplash. In-suite laundry, Upgrade Bathroom with shower and smart home features throughout. 1 Underground Parking and Locker Included.Life at this condo offers a perfect mix of social, recreational, and career amenities including a commercial plaza, social lounge, party room, rooftop terrace, fitness studio, visitor parking, and 24-hour concierge. Located in Oakville, close to restaurants, shops, public transit, Highway 403, 407 and QEW, parks, and more. Don't miss out on this exceptional opportunity! (id:35762)
Sutton Group - Summit Realty Inc.
1018 - 18 Laidlaw Street
Toronto, Ontario
I bet you already have friends nearby! And if not, you soon will. This is the kind of neighbourhood where friendships happen naturally. You'll know your neighbours by name in no time. This lovely, updated townhouse gives you the chance to settle in, join a community, and make great memories. With fresh paint and new floors, it's move-in ready, no stress. Your new home welcomes you with a coat closet before you step into the charming living area with gas fireplace. Maybe leave it off and enjoy fresh breezes through the sliding doors and Juliette balcony. Nature is right there with a tree offering shade and spring blossoms! The kitchen has stainless steel appliances. The microwave (2022), Bosch dishwasher (2025), and oversized fridge (2021) are all recent upgrades. Don't miss the amazing pantry/storage area! Next is the dining area, easily used as an office, playroom, or flex space. There's even more storage in the utility room. The second bedroom is perfect for a child or home office, with a big window and flexible closet. The primary bedroom is unexpectedly awesome with a walk-in closet and full-width balcony. And yes, you can BBQ out there! Blackout blinds in both bedrooms offer privacy and sleep comfort. Of course there's ensuite laundry and a tidy 4-piece bath. The unit includes a parking spot just steps from the courtyard stairs. Around the corner: play areas for two- and four-legged family members. You didn't think we'd forget about pets, did you? Check out the splash pad at Rita Cox Park! Need to venture out? You've got 5 grocery stores, 3 transit lines, restaurants, home stores, daycare, a farmers market, you name it. Honestly, this is a great find. Aren't you smart for spotting it! (id:35762)
Bosley Real Estate Ltd.
27 Percy Gate
Brampton, Ontario
Welcome To 27 Percy Gate! A Gorgeous 4-Bedroom Solid Brick Corner Lot Home Nestled In The Desirable Fletchers Meadow Community Of Brampton. Situated On A Quiet, Family-Friendly Street With No Neighbours On One Side Or In Front, This Beautiful Property Features A Covered Front Porch And A Second-Story Balcony, Perfect For Morning Coffee Or Evening Wine. Inside, You'll Find A Spacious Layout With Separate Living, Dining, And Family Rooms, A Cozy Fireplace, And An Abundance Of Natural Light Streaming Through Large Windows. The Stunning Kitchen Offers High-End Stainless Steel Appliances, Ample Cabinetry, A Breakfast Island, And A Walkout To A Private, Serene Backyard, Ideal For Relaxing Or Entertaining. Upstairs Features 4 Generously Sized Bedrooms And Two 2 Bathrooms. The Spacious Primary Bedroom Includes A Private En-Suite With Double Sinks, A Jacuzzi Tub & Its own Walk-In Closet. Beautiful & Well-Kept Home, Conveniently Located Near McLaughlin And Wanless, With Easy Access To Highways 410, 407, 401, And 403, As Well As Brampton Transit, The Future Hurontario LRT, And Mount Pleasant GO Station. Walking Distance To Reputable Schools Like St. Lucy Catholic Elementary And Public Schools, And Just Minutes From The Cassie Campbell Community Centre, Parks, Grocery Stores, Restaurants, And Places Of Worship. Come And Fall In Love With This Beautiful Home! Join Us For The Open House This Saturday And Sunday From 2 To 4 PM! (id:35762)
RE/MAX Real Estate Centre Inc.
4 Idlewood Drive
Springwater, Ontario
**OPEN HOUSE SAT JUNE 28TH FROM 2-4pm** Welcome To 4 Idlewood Drive. Nestled On This Beautifully Treed And Landscaped 1.6 Acre Lot In One Of Simcoe's Most Sought-After Communities. This All-Brick Home Offers The Perfect Blend Of Privacy, Elegance, And Space For The Whole Family. With Skylights Throughout, This Property Is Flooded With Natural Light. With A Total Of 3476.77 Finished Sqft. The Main Level Features A Cozy Living Room And Family Room With Wood Burning Fireplace, Chef Like Eat- In Kitchen With Built In Appliances And Upgraded Granite Countertops, Oversized Formal Dining Room, 2 main floor Washrooms, Generously Sized Laundry And Mud Room Area With Garage, Front And Backyard Access. The Upper Level Boasts 4 Bedrooms 2 Bathroom, An Upgraded 4 Piece Washroom With Standalone Tub And Glass Walk- In Shower. The Lower Level Features In Law Suite Potential With Its Own Kitchenette, Bedroom, Washroom And Separate Laundry. Enjoy The Serenity Of Your Landscaped Backyard With A Brand New Deck And Gazebo Perfect For Entertaining. Just Minutes From Barrie, Enjoy The Peace Of Country Living With The Convenience Of Nearby City Amenities. Recent Upgrades Include: New Roof And Eaves Troughs 2021. New Windows 2021 (Warranty Until 2046). New A/C 2023. New Furnace 2020. New Deck 2024. New Garage Door Openers 2019. In Ground Sprinkler System And More! (id:35762)
RE/MAX Hallmark Chay Realty
7777 Weston Road
Vaughan, Ontario
Prime Commercial Unit for Rent in Woodbridge 679 sqft with Modern Amenities! Discover this exceptional 679 sqft commercial unit, perfectly situated in the vibrant community of Woodbridge, Ontario. Boasting a bright and contemporary design, this space offers an ideal environment for a variety of business needs. The unit features large windows that flood the space with natural light, creating an inviting and productive atmosphere. A sleek, modern kitchen area is thoughtfully designed with white cabinetry, a sink, and ample counter space, all elegantly separated by a stylish glass partition perfect for breaks, preparing refreshments, or casual meetings. The spacious and versatile open-concept layout allows for flexible configurations to suit your specific business requirements, whether you envision a collaborative workspace, a creative studio, or professional offices. The unit is finished with attractive, light-toned flooring and a modern ceiling design with contemporary lighting. Located in a desirable area of Woodbridge, this unit offers convenience and accessibility. Don't miss this opportunity to establish your business in a dynamic and well-appointed space! (id:35762)
Homelife/miracle Realty Ltd
60 Zachary Place
Vaughan, Ontario
This beautifully ready to move 4-bedroom, 2.5-bath townhome offers over 2,000 sq ft of spacious living and is one of the largest units on the street. Featuring 9-foot ceilings, hardwood floors and fresh paint throughout, the open-concept main floor includes a large living room with a fireplace and built-in speaker wiring, a custom closet organizer, a main-level laundry room, and a chefs kitchen with extended cabinetry, granite countertops, ceramic backsplash, stainless steel appliances, and a central island. Upstairs, youll find four generously sized bedrooms, including a spacious master suite with a private ensuite and ample closet space. Additional highlights include upgraded light fixtures, central air conditioning, central vacuum, a large driveway with no sidewalk, and abundant storage. Ideally situated near top-rated schools, highway 400, Walmart, Shoppers Drug Mart, a hospital, banks, and Canadas Wonderland, this home combines modern comfort with everyday convenience. (id:35762)
Right At Home Realty
10300 Ravenshoe Road
Georgina, Ontario
This 3 BEDROOM & 3 Full WASHROOM Freehold (0.252 acres) country home has it all with fantastic curb appeal, an extra-large driveway, new stamp concrete, & side screened-in porch for those summer nights. inside, a large kitchen & dining room that overlooks a huge backyard. The basement has great potential to finish. separate entrance. Oversized car garage with storage. Short walk to community Hall/Park. Lake Simcoe is nearby. NEW Appliances: 1. Furnace 2. Water Heater 3.SUMP PUMP all fully PAID. VACANT POSSESSION. (id:35762)
Cityscape Real Estate Ltd.
7271 13th Line
New Tecumseth, Ontario
Welcome to this stunning 5 bed, 3.5 bath luxury oasis in Alliston, showcasing over 4,200 sq ftof beautifully designed living space. From the newly paved driveway and elegant interlockingstone steps to the impeccable interior finishes, every detail of this home exudes quality.Inside, you're welcomed by natural light, striking feature walls, pot lights, and skylightsthroughout. The dining room includes custom built-ins and large sliding doors that open to afront deck. The heart of the home is the sun-filled custom kitchen featuring a large island, quartz countertops and backsplash, high-end appliances, oversized double-door fridge/freezer,6-burner range with griddle and 1.5 oven, pot filler, industrial LED range hood with food warmer, pullout spice racks, built-in pantry, and a coffee bar with wine fridge and sink. The open-concept layout flows seamlessly. The family room boasts a beautiful feature wall and electric fireplace, while the living room includes large windows with remote blinds. Walk out to an oversized wraparound deck with solar floor and railing lighting, double propane BBQ hookups, and generator hookup. Step down to a fully interlocked backyard featuring a pergola, stone firepit, stone garden bed, and a finished shed/office. The primary suite is a serene retreat. offering a seating area with remote blinds. skylights. Built-in TV unit, ceiling speakers, spa-style ensuite with heated floors, soaker tub, large shower, and a walk-in closet with laundry. Enjoy the attached sunroom/gym with separate entrance. Upstairs offers a spacious office, three bedrooms with remote-controlled fan lights, a stylish bath with heated floors and glass shower, and a large laundry room with walk-in closet. Home includes 5 Murphy beds for added versatility. The finished basement with separate entrance features a large kitchen with stovetop, counter vent, built-in Miele fridge/freezer, rec room, one bedroom, bathroom, and laundry. This home is a must-see. (id:35762)
RE/MAX Experts
Main - 28 Hammersmith Avenue
Toronto, Ontario
Executive Residence Steps To The Lake/Beach/Boardwalk! Fully Renovated, This Suite Offers Easy Living With An Open Concept Living Room, Dining Room And Kitchen. Stainless Appliances, Stone Counters, Kitchen Island, Gas Fireplace, Heated Bathroom Floor, Patio Doors To Front Porch & More! This Suite Has Independent Heating/Cooling Controls And En-Suite Laundry. Amazing Neighbours. 1 Car Parking Included. Enjoy Relaxed Living In The Beach!!! (id:35762)
RE/MAX Hallmark Realty Ltd.
101 Barkdale Way
Whitby, Ontario
With Over 2200 Total Sqft This Gorgeous End Unit feels bigger than most Semis , $$$$ Spent In Top-To-Bottom Renovations,This Fully Updated, Move-In-Ready 3-Bedroom, 4-Bathroom Home Offers The Finest In Craftsmanship, Materials And Design. Featuring An Open-Concept Living And Dining Area With High Ceilings, Sleek Hardwood Floors,Large Windows, Natural Gas Double sided Fireplace, And The Dream Kitchen Has Built -InStainless Steel Oven, B/I S/S Dishwater (2023),Counter Top Stove,Stainless Steel Counter Depth Fridge ,Custom Cabinetry, Granite Counters, A Focal Granite Centre Island, Coffee/Wine Station, And Upgraded Lighting, Opens To A W/O Deck for your entertaining Connecting The Indoor And Outdoor Spaces.The Front and the Backyard has Professional Interlocking (2022),and A double Car Garage ,with 2 extra car parking on the driveway. Upstairs Offers A Luxurious Primary Retreat With Hardwood floors (2021) in all room, Harwood Stairs with upgraded spindles (2021). Walk-In Closet, And A Spacious, Spa-Inspired Ensuite Bathroom.The Grand Second Bedroom Boasts A Beautiful Window, Vaulted Ceiling. A newly professionally Finished Basement(2023) with provides additional space for your entertainment and Includes a 3 Pc Bathroom And Plenty Of Storage.Basement space can be used as an additional In- law suite .Truly a Spectacular home that your clients would like to call Home!!!! POTL fees includes Snow Removal ,Garbage Removal,Water and Maintenance of Common Areas -Grass cutting (id:35762)
RE/MAX Real Estate Centre Inc.











