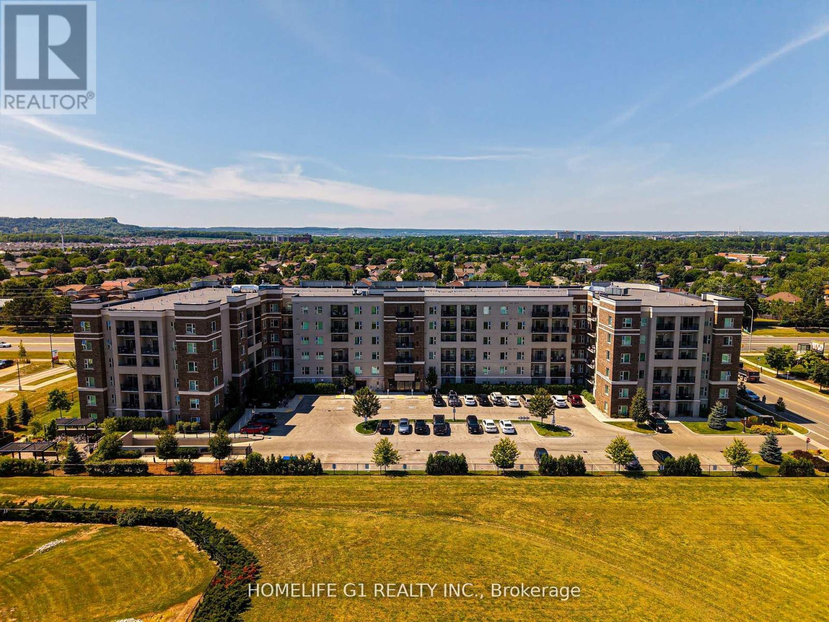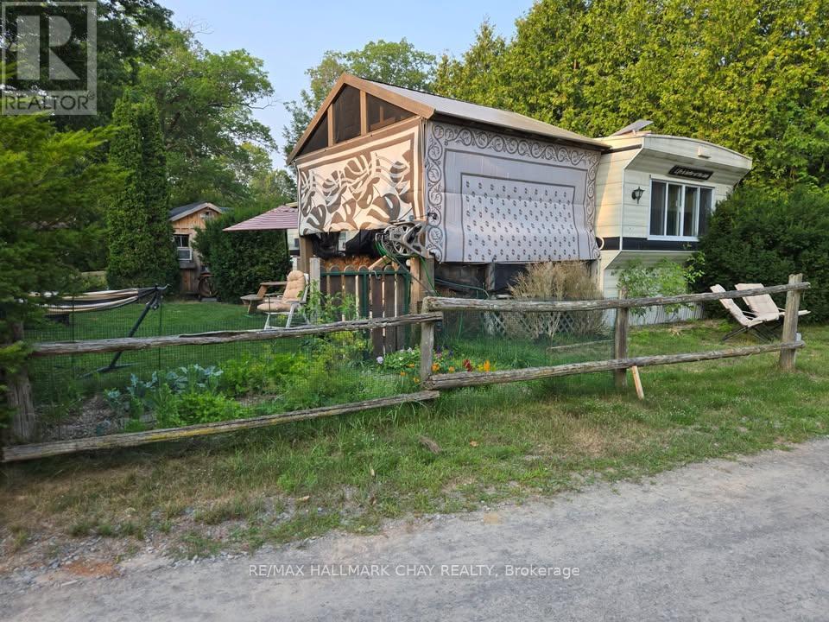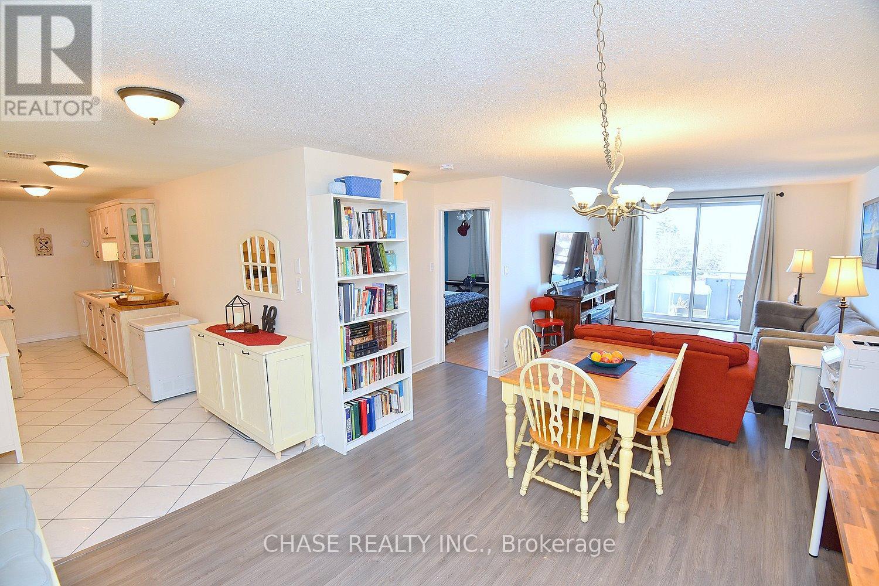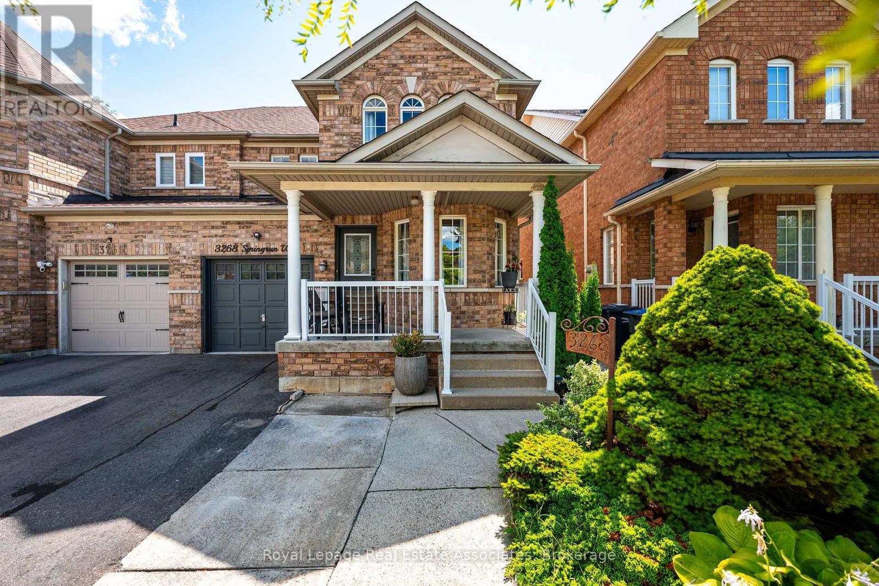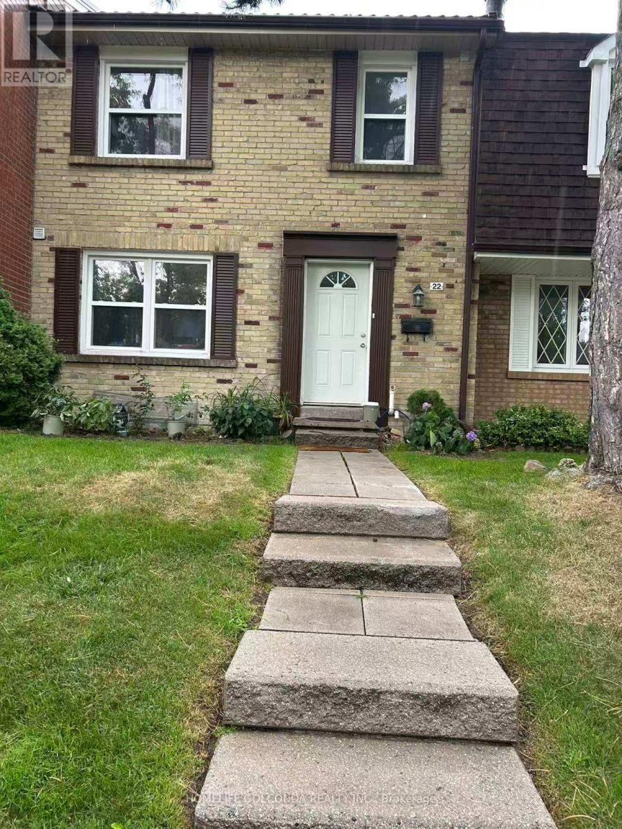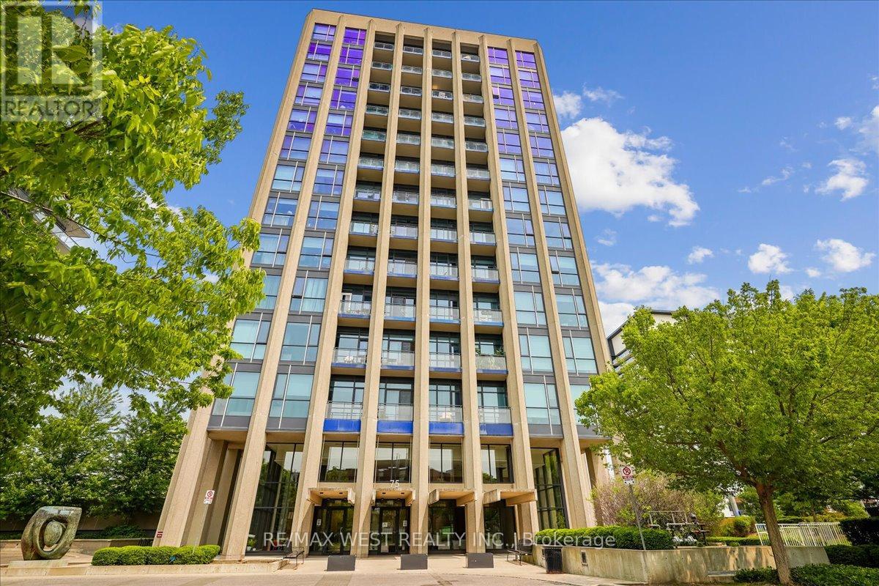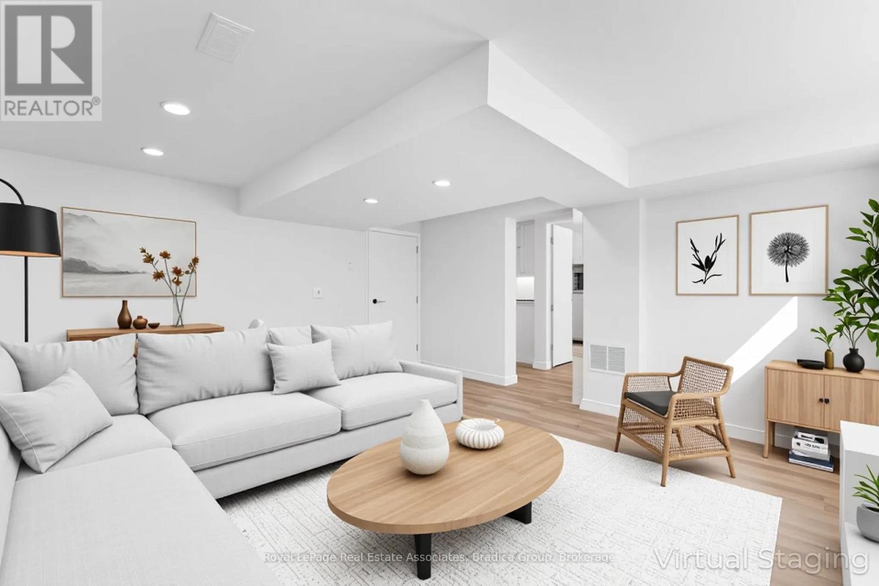215 - 610 Farmstead Drive
Milton, Ontario
Stylish 1 Bedroom + Den Condo in Milton's Prime, Sought-After Wilmont Community! This Beautiful 778 sq ft Unit features 9ft Ceilings with Crown Moulding, Premium Laminate Flooring, Upgraded Lighting and Fresh New Paint throughout. The Bright Balcony offers Complete Privacy &Ample Natural Light. Modern Open-Concept Kitchen boasts Quartz Countertop, Ceramic Backsplash, Breakfast Bar & Full-Size Stainless-Steel Appliances. In-Suite Laundry for Function &Convenience. The Large Enclosed Den, with a Huge 9ft Custom Built Cabinet, provides Flexible Space for a Home Office, Nursery or Second Room. Building Amenities include a Gym, Party Room, Pet Area, Outdoor Courtyard, Bike Storage & Underground Car Wash. This Prime Location is walking distance to Sports Complex, Hospital, Top-rated Schools, Shopping, Dining & offers easy access to Major Highways. Also available FURNISHED (as is) for $2800 per month. (id:35762)
Homelife G1 Realty Inc.
3 - 1 Hassard Avenue
Toronto, Ontario
Welcome to 1 Hassard Ave! This newly renovated 2-bedroom apartment is located in a well-maintained 6-unit multiplex and offers a bright, modern living space with updated finishes throughout. The unit features radiant floor heating for year-round comfort, includes all utilities and one parking spot, and offers convenient coin laundry facilities in the basement. Situated on a quiet street, the property is close to transit, shopping, restaurants, schools, community centre, and other amenities, making it an ideal choice for professionals, couples, or small families seeking a comfortable and move-in ready home. (id:35762)
Royal LePage Signature Realty
42 Richmond Crescent
Hamilton, Ontario
Incredible Opportunity! This 4-Bedroom, 2 Bath Home Sits On A Mature / Private Lot On A Quiet Crescent In Highly Sought After Fifty Point. Nestled South Of The Qew And Within Walking Distance Of The Lake. This 4 Level Backsplit Offers Plenty Of Living Space, An Incredible Backyard Oasis, An Extra-Large Driveway With Parking For 6 Vehicles And A 2 Car Garage! Located On A Quiet Street In A Family-Friendly Neighbourhood And Is Located Close To All Amenities. Extras:Inclusions: Fridge, Stove, Hood Fan, Dishwasher, Washer & Dryer, Tv Wall Mount, Central Vacuum & Attachments, All Window Coverings & Electrical Light Fixtures. (id:35762)
Intercity Realty Inc.
21 - 116 Cedardale Road
Brighton, Ontario
Lakeview Mobile Home With New 12 x 12 Ft Pavilion In Sought After Quiet & Family Friendly Cedardale Resort! Perfect For A Summer Getaway Or Year-Round Living. Unique, Largest, & Most Private Lot In The Community Features Fully Fenced Yard With Landscaping & Full Lighting Throughout. Plus Additional Large 8 x 10 Ft Lifetime Outdoor Storage Shed. Inside Boasts Open Concept Layout With Combined Living Room & Kitchen. Kitchen With Pine Cabinetry & Granite Counters, Extra Large Pantry, Pot Drawers, & Under Cabinet Motion-Sensing Lighting With Lots of Cabinet Space. Large Windows Throughout Allow For Tons Of Natural Lighting To Pour In. Living Room Includes Queen Ashley Furniture Sofa Sleeper, Perfect For Family Or Friends To Stay! Spacious Bedroom Fits A King Bed, With Additional Closet Space, Ceiling Fan, & Window. Completely Fenced Yard. Large Fenced Personal Vegetable/Flower Garden. Access to Large Community Garden. Free Firewood. Large Outdoor Storage Behind Home. Upgraded High-Efficiency Residential Forced Air Furnace & Air-Conditioning Included. Plus New On-Demand Residential Tankless Water Heater & New Water Softener Through Culligan's. Wonderful Community Amenities Including Beach Access To Sandy Beach, Perfect For Swimming Or Enjoying The Summer Heat, Usage of Heated Inground Resort Pool, On-Site Food Truck, & So Much More! Landlease Is Rental Tribunal Protected. $736 / Month Includes Water, Septic, Hydro, Garbage Collection, Lawn Cutting, Snow Removal, & Rural Mailbox At The End Of The Road. Rare Opportunity To Own In Vibrant Community With Tons Of Amenities! (id:35762)
RE/MAX Hallmark Chay Realty
303 - 893 Concession Street
Hamilton, Ontario
Experience Elevated living atop Hamiltons Historic Concession Street. This spacious Top floor Condo featuring 2 Bedrooms + 2 FULL Bathrooms(primary with ensuite) PLUS 2 Exclusive Parking Spots makes it a Unique find with unbeatable value for this vibrant, Mountain Brow location,steps away from popular & trendy coffee shops, restaurants and local amenities. This is an ideal opportunity to live, work and play close to home conveniently situated minutes from Juravinski Hospital, parks, transit and easy highway access. The Bright, Open Concept design seamlesslyconnects the living, dining and kitchen areas, creating an inviting and airy atmosphere filled with natural light. The galley kitchen is fullyequipped with all appliances, plenty of cabinet space and functionality perfect for cooking and entertaining. Large sliding doors in the LivingRoom provide access to a generous Southern exposure, private balcony to enjoy your morning Java, soaking in sunlight or unwinding at daysend. Rest & Refresh in the primary bedroom with its own ensuite & jetted tub for added comfort. A second bedroom and another full bathroommakes a great combo for families, guests or a home office. For your convenience, the Unit includes an In-Suite, stackable Ventless Washer &Dryer AND an Exclusive storage locker across the Hall. Enjoy low maintenance living in a well-maintained building with condo fees that coverradiant heat, water, building maintenance, common area upkeep with snow removal and added Security System in parking area. Whether yourelooking to enter the market, simplify your lifestyle or invest, this is a rare opportunity to secure a home in one of the citys most alluring andaffordable areas. (id:35762)
Chase Realty Inc.
58 Pinot Crescent
Hamilton, Ontario
Welcome to 58 Pinot Crescent!! A Well Maintained End unit Freehold Town Home in a Very sought after neighbourhoods in Hamilton. Main Floor offers a Very Welcoming Contemporary Open-Concept Layout with an Upgraded Kitchen, Centre Island and Stainless Steel Appliances. A 9 Foot Ceiling on Main Floor gives a Great Feel with a Cozy Fireplace with an Abundance of Natural Light. Upper Level offers Huge Master Bedroom with Walk in Closet. Recently installed a brand new Hardwood Floors in all Bedrooms( August 2025.) Master Ensuite has an Enclosed Glass shower. Other 2 bedrooms are also Generously sized with their own Double Door Closets. Second Floor Laundry offers a Great Convenience with an Extra Full Washroom. Oversize Car Garage with Additional 2 Parking Spots in the Driveway, totaling 3 Parking Spots. A Complete Carpet Free Home, Oak Staircase, Ample Pot lights, Upgraded Light Fixtures, Freshly Painted throughout (August 2025). A Fully Fenced Deep Backyard is Perfect to Entertain guests. A potential of Side Entrance in this Home could offer possible a Secondary Dwelling Unit by Obtaining Permit from City Of Hamilton. Convenient location, close to QEW, library, shopping Center, School, Parks, Costco. Don't miss out owning this great home!!! (id:35762)
Century 21 Empire Realty Inc
Bsmt - 278 Hinton Terrace
Milton, Ontario
Bright and spacious 2-bedroom, 2-bathroom executive basement apartment in a highly desirable neighborhood, featuring an open-concept kitchen overlooking the living room, modern laminate flooring, and LED pot lights throughout. This stylish unit includes a large 4-piece bathroom plus a convenient 2-piece powder room, private separate entrance, in-suite laundry, and one driveway parking space. With plenty of natural light from large windows, it offers both comfort and functionality. Tenant responsible for 30% of utilities. (id:35762)
RE/MAX Real Estate Centre Inc.
3268 Springrun Way
Mississauga, Ontario
Welcome to 3268 Springrun Way in the heart of Churchill Meadows, Mississauga. This immaculate, and spacious 4-bedroom, 4-bathroom semi-detached home is nearly 1,800 Sq Ft with an additional 900+ Sq Ft of fully finished basement space! Enjoy lovely curb appeal with a charming covered porch overlooking the well landscaped yard. This beautiful home features upgrades galore. Large 2'x2' tile throughout the main floor accompany a huge recently renovated Kitchen with quartz counters, touchless faucet, and high-end stainless steel appliances, as well as the Powder Room - each completed in 2023. The main level also hosts living and dining rooms, bright and spacious enough for all of your family functions. Make your way to the second level and along the way take in the beauty of a newly remodeled oak staircase with luxury glass panels, giving the space a modern luxurious feel. The second level boasts rich hardwood throughout, plenty of natural light, and 4 well appointed rooms. The primary suite is a treat; a large space to retreat to after a long day, with a 4-piece ensuite, separate shower and large tub, as well as a large walk in closet for all your storage needs. The finished basement with 3-piece bath is warm and inviting. Used as a family room, great for family movie night, a place for the kids to play, or use the extra room as a guest bedroom or gym. Added conveniences include main level laundry with direct access to the garage. Roof(2017), Gemstone soffit lights (2018), crown molding throughout the main and upper levels, and main level surround system adding a final touch to this home's ambiance. This fantastic semi-detached home in desirable Churchill Meadows, tucked away on a quiet street and conveniently close to Highways 403 and 407, public transit, hospitals, parks, community centres and essential plazas, Short Walk to elementary and secondary schools and grocery and all neighbourhood amenities is sure to impress. Book your private showings, today! (id:35762)
Keller Williams Real Estate Associates
278 Risebrough Circuit
Markham, Ontario
Highly Sought After & Spacious 1500 sqft 3 Bdrm Semi-Detached In Prime Location. Includes HUGE Backyard. Bright & Full of Natural Light. Open Concept Design w/ Large Living Space & Full Dining Space. Newly Upgraded Vanities (2025). Newly Upgraded Lighting Fixtures (2025). Next to desired schools. Minutes to Downtown Markham, Steps To Park, T&T Supermarket, Ttc & Pacific Mall. Must see in person! Make it your new home, before someone else does! (id:35762)
Right At Home Realty
605 - 4600 Steeles Avenue E
Markham, Ontario
Well Kept 1+1 with unobstructed southern view. approx. 598 s.f., bright and spacious layout, Steps to TTC. Pacific Mall, Splendid China Mall, Milliken GO station, Banks and Restaurant (Landlord is related to LA) (id:35762)
Global Link Realty Group Inc.
311 Chisholm Avenue
Toronto, Ontario
This stunning detached bungalow in the heart of East York and the Danforth. Beautifully updated and offers timeless charm with hardwood floors, a cozy main floor fireplace, and modern finishes throughout. The spacious backyard is a true private oasis, featuring perennial gardens, a custom garden shed, and a fully fenced yard perfect for outdoor enjoyment. The finished basement boasts a separate entrance, ideal for in-law or income potential, complete with a bedroom, family room, and a 4-piece bath with heated floors. Steps from Taylor Creek trails, you'll love the tranquility of this quiet neighbourhood while still enjoying unbeatable convenience: just a 10-minute walk to the GO train, 8 minutes to the subway, and close to schools, parks, shopping, the hospital, and a community splash pad and pool. A rare blend of nature, comfort, and city living This home is move-in ready and waiting for you! (id:35762)
RE/MAX Crosstown Realty Inc.
22 - Lower Level - 150 Palmdale Drive
Toronto, Ontario
Newly renovated basement apartment in a convenient Scarborough location. This spacious unit features two bedrooms, a modern kitchen, and a private laundry set (washer & dryer). Comes fully furnished, with a bright and functional layout and separate entrance. All utilities and internet included. Close to schools, parks, shopping, and TTC. Perfect for small families or professionals. (id:35762)
Homelife Golconda Realty Inc.
2419 - 135 Village Green Square
Toronto, Ontario
A++ Location! Bright 2-Bedroom/2-Bath suite at Solaris 2 featuring brand new flooring in the hallway, kitchen and living room, newly installed window blinds, and an unobstructed west view. Enjoy exceptional building amenities including an indoor pool, gym, private party room, reading lounge and more. Just seconds to Hwy 401, minutes to Scarborough Town Centre and Kennedy Commons, and one bus to Kennedy Subway Station! One Parking and One Locker Included. An ideal home for young professionals or small families. (id:35762)
Homelife Landmark Realty Inc.
65 Heaslip Terrace
Toronto, Ontario
A Rare Opportunity In The Highly Desirable Tam O' Shanter - Sullivan Neighbourhood! Step Into This Bright And Spacious Home, Thoughtfully Renovated In 2025 To Combine Modern Comfort With Timeless Charm. Recent Upgrades Include A New Window In The 2Nd Bedroom, Freshly Painted Walls, A Fully Updated Bathroom, Luxury Vinyl Flooring Throughout, And A Brand-New Oversized Deck Perfect For Outdoor Entertaining. Ideal For Everyday Living And Hosting Guests. The Generously Sized Bedrooms Offer A Comfortable Layout, Large Closets, And An Abundance Of Natural Light. The Primary Bedroom Has Exciting Potential For A Custom Ensuite - An Opportunity To Add Your Personal Touch And Elevate The Space. Relax In Your Private, Tree-Lined Backyard Oasis, Featuring Mature Trees And The Peaceful Atmosphere Of Cottage Living - Right In The City. Located Just Minutes From Highway 401, Ttc Transit, Top-Rated Schools, And Convenient Shopping. This Home Offers The Perfect Balance Of Urban Access And Serene Living. Don'T Miss Your Chance To Own This Charming, Move-In-Ready Home In A High-Demand Neighbourhood! (id:35762)
Homelife/future Realty Inc.
Main Level - 286 Eglinton Avenue W
Toronto, Ontario
Turn-key restaurant opportunity with 15 ft commercial kitchen hood and transferable liquor licence at Avenue & Eglinton, one of Torontos most high-demand intersections. This fully equipped space features Juliet-style front windows that open for fresh air and natural sunlight, along with a versatile open layout and full street exposure at a high-traffic corner. Ideal for a restaurant, café, catering business, or food service concept. The upcoming Eglinton & Avenue subway station will significantly increase density and foot traffic. Surrounded by affluent residential neighbourhoods and expanding commercial activity, with convenient permit parking across the street. Walk in cooler included. (id:35762)
Keller Williams Real Estate Associates
Right At Home Realty
1010 - 75 The Donway W
Toronto, Ontario
Step into a truly unique and meticulously upgraded 2-bedroom, 2-bathroom luxury suite, perched high above the Shops at Don Mills! From the moment you walk in, its clear: this isn't your average condo. Soaring 10 foot ceilings And Floor-to-ceiling panoramic windows reveal jaw-dropping, unobstructed views of the entire city- including the iconic Toronto skyline. It's your daily dose of inspiration, from sunrise coffee to sunset cocktails. Inside, every inch has been thoughtfully designed with top-tier upgrades that make a bold statement. Think: Miele appliances, custom designer finishes, wide-plank hardwood floors AND a custom-designed wet bar with built-in sink and storage- the ultimate feature for effortless entertaining with it's own designated space. The open-concept living and dining area is bathed in natural light and flows seamlessly onto your private balcony- your front-row seat to the city! Both bedrooms are spacious and serene, featuring spa-inspired bathrooms and clever custom storage. And the best part? You're living right above it all. The Shops at Don Mills- Torontos premier open-air shopping and lifestyle destination is literally downstairs. Upscale boutiques. Gourmet dining. Fitness studios. Year-round events. Its not just a condo, its a vibrant, walkable village. Whether you're hosting, relaxing, or working from home, this suite delivers that perfect blend of luxury, energy, and location. Welcome to something truly special! (id:35762)
RE/MAX West Realty Inc.
110 - 1030 King Street W
Toronto, Ontario
A Modern, 2-Storey Loft In King West. With The Option to Enter From Quiet Shaw St or Through The Building, This Unique One Bedroom + Den Offers a Bright and Airy Living Space That Opens to a Well Appointed Kitchen w/ Island, Integrated Appliances, Custom Fit + Built Coffee/Bar Featuring a Built-In Beverage Cooler, and Additional Kitchen Storage. Full Sized Laundry, Large Closet + Powder Room also on Main Level. On The 2nd Level You Will Find the 2nd Unit Entry w/ Foyer Closet, a Terrific Work From Home Space in the Den, and a Primary Bedroom w/ Triple Closet. A 4-Pc Bath w/ Built-In Storage Vanity Completes the 2nd Level. Underground Parking is Included. City Market by Loblaws In The Building, also a Tim Hortons. If You Prefer Starbucks, That Is Across The Street....and 5 Minutes to the Real Good Stuff at Woolshed or TonTon. Quick Walk to Trendy West Queen-West or King-Liberty Village Bridge. King Streetcar Just Steps Away. Building Amenities Include Rooftop BBQ Patio, Well-Equipped Gym, Party + Billiard Room, Concierge, and a Rather Unique 'Rain Room'. Great Unit + Local, Attentive Landlords ---- October 1st Possession Date Available (id:35762)
Realosophy Realty Inc.
12 Waterthrush Lane
Haldimand, Ontario
Like-New 3 Bed, 2 Bath Bungalow Townhome 1,468 Sq. Ft.! Discover modern living in this meticulously maintained open-concept home featuring a grand entryway, gourmet kitchen with sleek white cabinetry and stainless steel appliances, and a bright dining/living area perfect for entertaining. The generous master bedroom boasts a spacious walk-in closet, while all bedrooms offer ample space and comfort. Enjoy the convenience of main-floor laundry and sliding doors leading to a private backyard with no rear neighbors for added tranquility. The unfinished lower level offers endless potential for additional storage or customization. A 1.5-car attached garage provides seamless indoor access and extra storage. Located just minutes from Simcoes vibrant amenities, this move-in-ready gem is waiting for you! Schedule your private viewing today! (id:35762)
Homelife/miracle Realty Ltd
50 Wilkinson Avenue
Cambridge, Ontario
Welcome to your dream Freehold townhouse nestled in a Westwood Village Preserve! Quiet Friendly Neighborhood Area where modern elegance meets functionality. This stunning 3-bedroom,3-washroom townhouse boasts a contemporary exterior that sets the tone for the luxurious living. Step inside to discover a spacious layout bathed in natural light, The main floor features high-quality laminate flooring, providing both durability and style, with oak handrail on the stairs. Unleash your creativity in the unfinished basement featuring large windows, offering endless possibilities. Experience luxury comfort and convenience all in one place. Located within the highly sought-after boundaries of Blair Road PS (JK-6),St. Andrew's PS(7-8), and Southwood SS(9-12). Ideally situated in close proximity to Cambridge Memorial Hospital, Downtown Cambridge, Grand River & Scenic Trails (id:35762)
Ipro Realty Ltd.
1030 Hawn Road
Bracebridge, Ontario
Searching for a turnkey ready recently built estate home with ample storage, garage space and complete privacy? Look no further, you will find utter bliss and every detail thought of at 1030 Hawn Road just minutes outside of Bracebridge. Only 8 minutes to Hwy 11 or quick drive to adorable Prospect Lake, or all the big box stores, you get to enjoy the conveniences of rural living with modern day conveniences. Just completed February 2024 this 2400 square foot sprawling ranch bungalow catches your eye as soon as you come in the private entrance. With striking triple car garage, covered front porch with illuminating side lights on either side of front door, the deck then wraps around to another covered area with pot lights. Inside rich engineered hardwood flooring, a cozy gas fireplace in the front living room. There are 4 bedrooms plus a bonus den or flex space perfect as a playroom, gym or home office. Storage is not something you need to worry about with this home with 10 closets! Yes, you read that right 10 closets, 6 walk-in closets and 4 double closets plus the triple garage and an included 40-foot c-can container. The generous kitchen has stainless black steel appliances, large island with pendant lighting, walk-in pantry and opens up to the dining space and sliding door to second covered deck. Back inside 3 full bathrooms all with quartz countertops and the entire home, not just the bathrooms have heated floors. The primary bedroom has dual walk-in closets and a tasteful quartz clad ensuite. The 750-sq ft 3 bay garage is fully insulated, heated and has pot lighting. There is also an extra water line in case someone wants to build a shop and 200-amp service to the pole on the property (125 amp to the home). Bring the moving truck and boxes, you've just found your new home! (id:35762)
Real Broker Ontario Ltd.
Cripps Realty
411 - 78 Roehampton Avenue
St. Catharines, Ontario
Unit 411 is a bright, spacious, top-floor, 1 bedroom plus den condo in a clean, well-maintained, amenity-light, 1991-built, low-rise condo in the heart of Saint Catharines. Enjoy the modern features of this unit. Bright open-concept layout. Recently-replaced forced-air HVAC unit (2023). Gas fireplace for a cozy evening ambiance. Enjoy peace and quiet without neighbouring units beside or above your unit. View from the balcony to the garden city bridge to Niagara falls. In-unit laundry. Located right beside the elevator for easy access to the unit with your shopping bags. 1 parking spot included located right beside the building entrance. 1 additional parking spot available for $50 per month. Conveniently located within walking distance of major stores and a short drive to the QEW on-ramp. Currently rented to clean, quiet, respectful tenants on a month-to-month lease at $1,695.00 per month. Tenant pays electricity. *For Additional Property Details Click The Brochure Icon Below* (id:35762)
Ici Source Real Asset Services Inc.
12 Waterthrush Lane
Haldimand, Ontario
Like-New 3 Bed, 2 Bath Bungalow Townhome 1,468 Sq. Ft.! Discover modern living in this meticulously maintained open-concept home featuring a grand entryway, gourmet kitchen with sleek white cabinetry and stainless steel appliances, and a bright dining/living area perfect for entertaining. The generous master bedroom boasts a spacious walk-in closet, while all bedrooms offer ample space and comfort. Enjoy the convenience of main-floor laundry and sliding doors leading to a private backyard with no rear neighbors for added tranquility. The unfinished lower level offers endless potential for additional storage or customization. A 1.5-car attached garage provides seamless indoor access and extra storage. Located just minutes from Simcoes vibrant amenities, this move-in-ready gem is waiting for you! Schedule your private viewing today! (id:35762)
Homelife/miracle Realty Ltd
#bsmt - 266 Carson Drive
Hamilton, Ontario
Offering 965 sq. ft. of bright, modern living, 266 Carson Drive, Unit #Bsmt is a well-designed suite that makes comfort and practicality look effortless. With its own private entrance, two parking spots, and a bright, open layout, it offers the kind of space that feels both functional and welcoming. The kitchen stands out with quartz counters, under-cabinet lighting, and a backsplash that adds just the right amount of shine. Stainless steel appliances, including a dishwasher and built-in microwave, keep things convenient and functional. Large above-ground windows bring in natural light, while pot lights and updated flooring create a warm, polished atmosphere. Two bedrooms provide options for rest, work, or guests, with the primary bedroom featuring a walk-in closet for ample storage. The 3-piece bath with a glass shower feels clean and modern. In-suite laundry keeps life simple, and with two driveway parking spots, coming and going is easy. A well-designed suite with thoughtful finishes, this lower-level space delivers comfort, function, and style, all in a great Hamilton location. (id:35762)
Keller Williams Real Estate Associates-Bradica Group
1704 - 318 Spruce Street
Waterloo, Ontario
This stylish and fully furnished 1-bedroom, 1-bathroom condo is available starting September 1, 2025. Located on Spruce Street, this unit offers the perfect blend of comfort and convenience for a working professional or mature student. The condo is a short walk from Wilfrid Laurier and Waterloo University. Enjoy an open-concept layout with oversized windows that fill the space with natural light. The sleek kitchen features stainless steel appliances and granite counters, and the unit includes a private balcony. Rent includes: All furnishings (TV, leather couch, bar stools, balcony set, and more).High-speed internet, heat, and water. Convenient in-unit laundry with a washer and dryer. Access to building amenities like the fitness center and rooftop terrace. The building is secure, with key fob entry and elevator access. The minimum lease term is 12 months. The tenant is responsible for hydro (metered separately) and tenant insurance. Unit will be professionally cleaned prior to move in. (id:35762)
Homelife/miracle Realty Ltd

