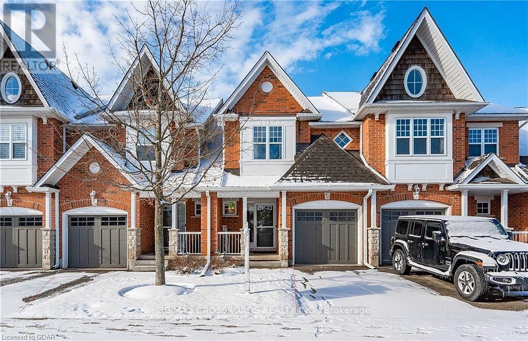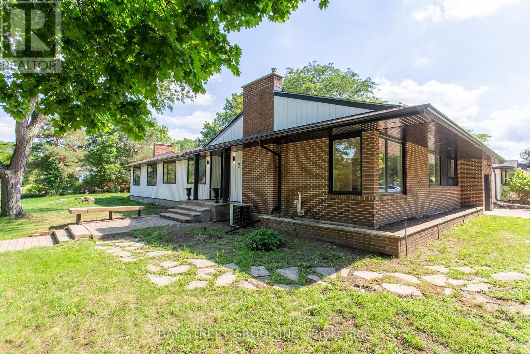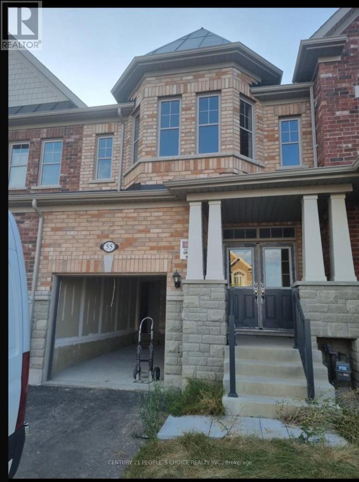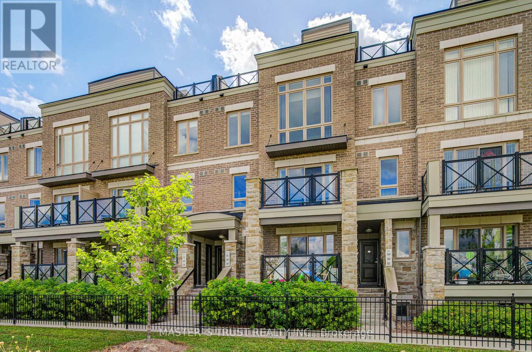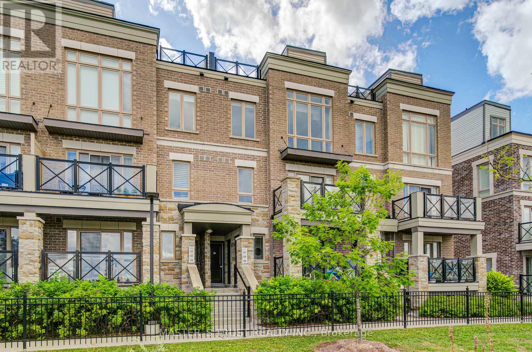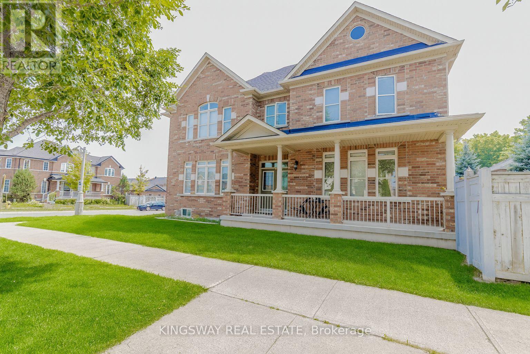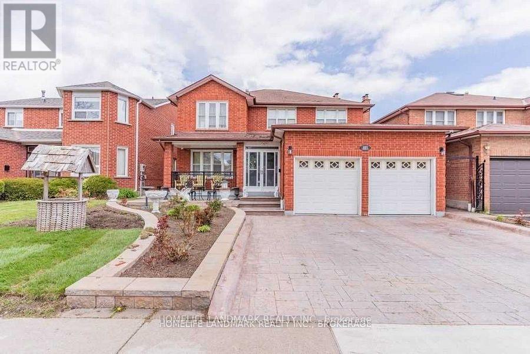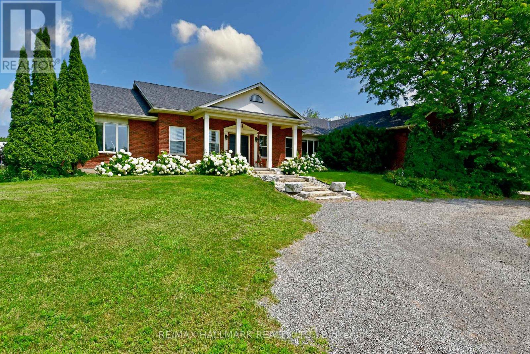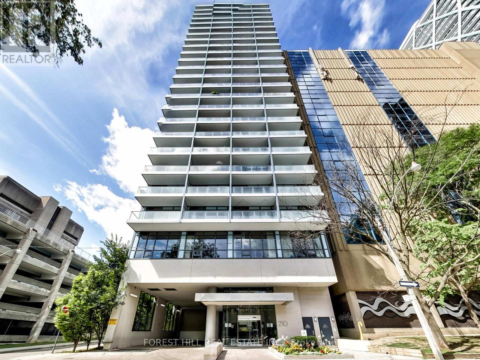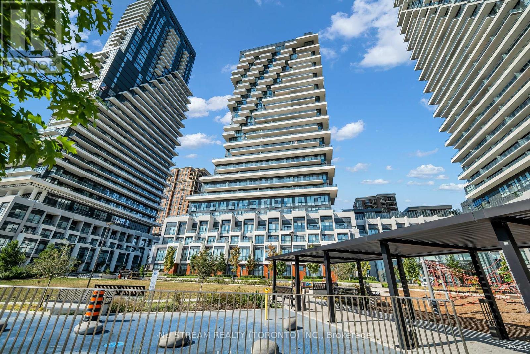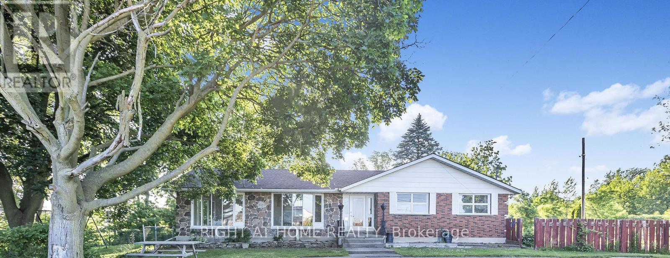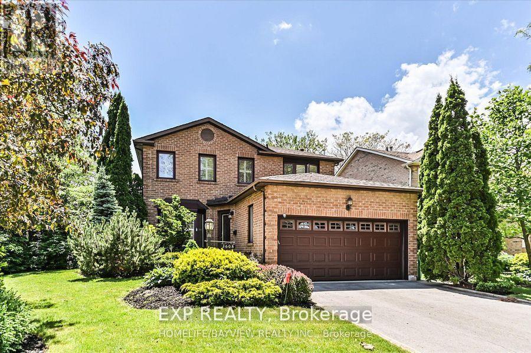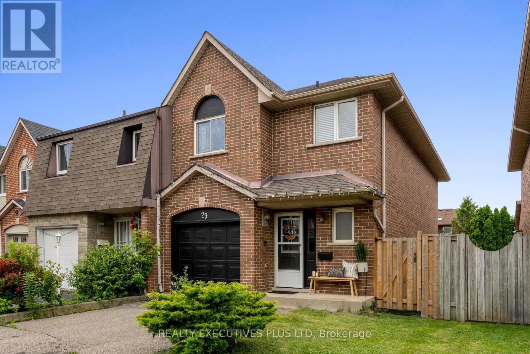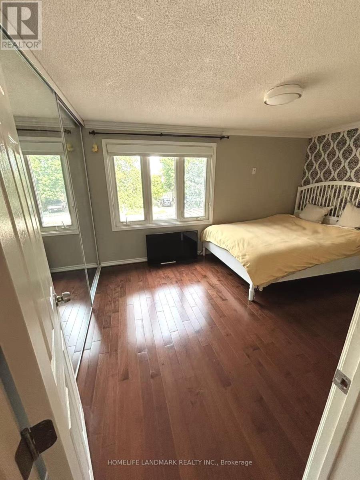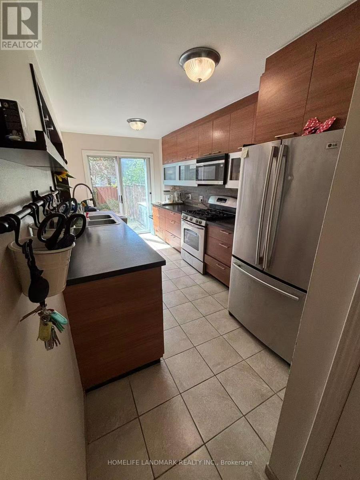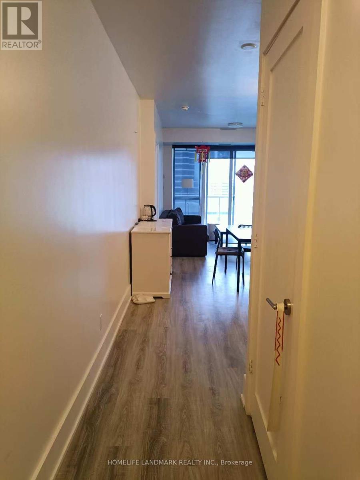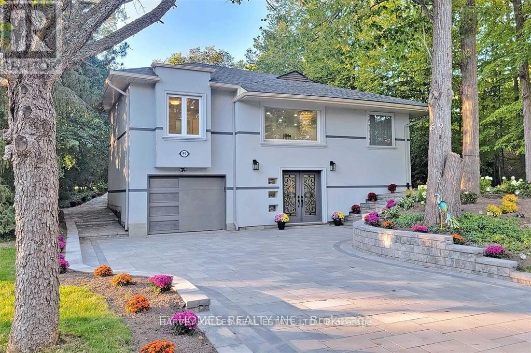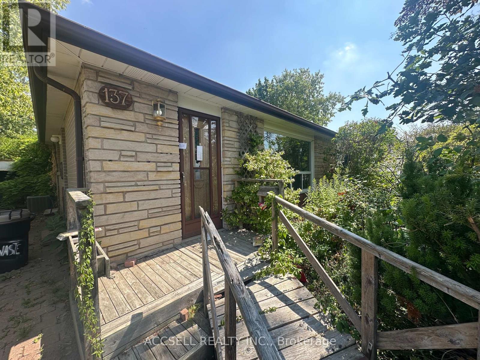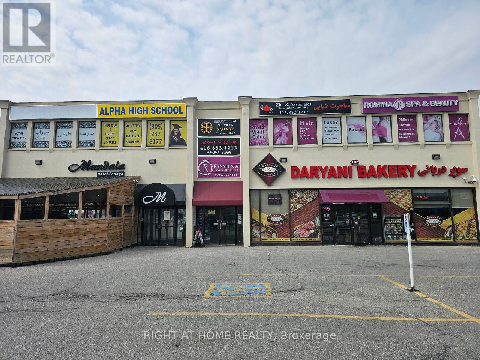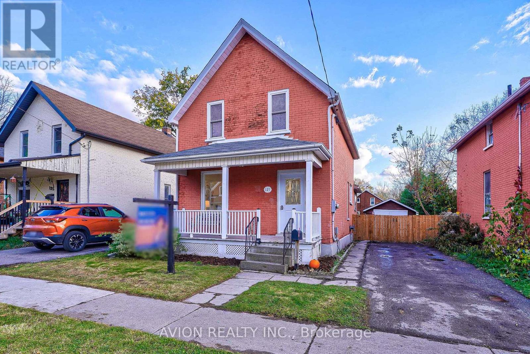39 Richardson Drive E
Aurora, Ontario
3 bedroom 1 bathroom in Aurora available Oct 1st. Main floor has private LG laundry combo, private fenced back yard facing to the trail. Walking distance to grocery, school, bus etc. Major intersection is Yonge and Henderson. Some updates to kitchen and floors. 2 parking on drivway. Good schools, restaurants, supermarkets and transit. Steps to Yonge St. Tenants pay 2/3 of Gas and water. Separate hydro meters. (id:35762)
Master's Choice Realty Inc.
56 William Bartlett Drive
Markham, Ontario
Absolutely Stunning Corner-Lot Masterpiece In Prestigious Berczy Community! One Of The Newest Homes In The Area, Built By Arista Homes With Exceptional Craftsmanship And High-End Finishes. Premium Corner Lot With No Sidewalk On A Quiet Street, Offering Abundant Natural Sunlight In Every Room. Over 3,100+ Sq Ft Of Luxury Living Space Featuring 4 Spacious Bedrooms On The Second Floor, Each With Its Own Ensuite. 9 Ft Ceilings. Functional Layout With Main Floor Living/Office Room That Can Be Used As An Extra Bedroom. Open Concept Kitchen With Granite Countertops, Upgraded Cabinets, And Bright Breakfast Area With Walkout To A Private Fenced BackyardPerfect For Kids To Play Or Family BBQs. Pot Lights And Gleaming Hardwood Floors Throughout Main & Second Floors. Retreat To The Elegant Primary Suite With A Custom Walk-In Closet And Spa-Like Ensuite Featuring A Soaker Tub & Double Vanity. Professionally Finished Basement Offers 2 Bedrooms, Full Bathroom & Spacious Recreation AreaIdeal For In-Laws Or Extended Family. Located In A Top-Rated School District, Within Boundaries Of St. Augustine Catholic HS & Pierre Elliott Trudeau HS. Minutes To Hwy 404, GO Transit, Community Centres, Parks, Unionville Main Street, Grocery Stores & Restaurants. A Rare Opportunity To Own A True Gem In This Highly Sought-After Neighbourhood! (id:35762)
Homelife Landmark Realty Inc.
705 - 100 Antibes Drive
Toronto, Ontario
**Turnkey Renovated Suite In A Prime Location.** Enjoy Unobstructed South-Facing Views With The Cn Tower In The Distance From This Fully Renovated 2-Bedroom, 2-Bathroom Condo. Bright And Spacious With A Large L-Shaped Living/Dining Area, The Former Solarium Has Been Opened Up To Provide Additional Living Space. The Modern Open-Concept Design Features Smooth (No Popcorn) Ceilings And New Waterproof Wide-Plank Laminate Flooring. Brand New Kitchen Boasts Quartz Countertops And Samsung Stainless Steel Appliances. Both Bathrooms Have Been Fully Renovated With New Vanities And Updated Plumbing. A Newer Samsung Washer/Dryer (2019) Is Also Included. Comes With 1 Underground Parking Space. Steps To Ttc, Parks, And Visitor Parking. Maintenance Fees Include All Utilities Plus Cable Tv. (id:35762)
Right At Home Realty
Lower - 69 Summit Ridge Drive
Guelph, Ontario
Beautiful with Large window, Two bed, one bathroom Plus Lage den basement apartment with approximately 1025 Sq feet of modern living space. It has been freshly painted and features brand new laminate flooring throughout, making it completely carpet-free. The open-concept layout includes a cozy gas fireplace, in-suite laundry, and a well-equipped kitchen with a fridge, stove, and dishwasher. Large windows fill the space with natural light, creating a warm and inviting atmosphere. Enjoy the added convenience of a designated parking spot and direct bus routes to downtown and the university. Available for immediate occupancy! (id:35762)
Sapphire Real Estate Inc.
60 - 165 Terraview Crescent
Guelph, Ontario
Welcome to your family's new sanctuary nestled in the heart of Guelph's south end! This 2-story very clean townhouse, built in 2005. Step inside to discover a meticulously crafted layout featuring an open concept main floor design, complemented by 3 beds + 3 baths. Additionally, the basement offers the potential for a 4th bathroom, with the room already roughed-in + awaiting your personal touch, currently serving as extra storage space. Embrace the inviting ambiance of the living room + dining area, ideal for family gatherings. The lower level family room, adorned with gas fireplace, invites you to indulge in movie marathons. With a separate entrance walkout, this area provides flexibility for everyday living + hosting guests. (id:35762)
RE/MAX Crossroads Realty Inc.
2 Parklane Crescent S
St. Catharines, Ontario
Approx. 2,400 sq ft bungalow in the desirable Glenridge area with an additional 1,300 sq ft of finished lower level space perfect for large or multi-generational families. Situated on a generous 70' x 150' corner lot, this home offers spacious principal rooms including formal living and dining with wood-burning fireplace. The Artcraft kitchen opens to a bright eating area overlooking the private patio and yard. Main floor features 3 large bedrooms, two 3-piece bathrooms, and a massive family room with a double brick fireplace and walk-out to the backyard. The finished lower level includes a 4th bedroom, additional family/rec room, 3-piece bath, and workshop ideal for in-law potential. Concrete driveway parks up to 6 vehicles. Some updated windows and siding. Walking distance to Brock University, Pen Centre, schools, parks, and transit. Rare opportunity in one of St. Catharines most sought-after neighbourhoods. (id:35762)
Bay Street Group Inc.
606 Brandenburg Boulevard
Waterloo, Ontario
Discover this well-maintained 3 bedroom, 2.5 bathroom corner link detached home, perfectly situated in the highly sought-after Claire Hillsneighborhood of Waterloo. Backing onto a serene ravine and pond, this property offers both privacy and scenic views right from your backyard.The home features a spacious layout with bright and welcoming interiors, ideal for family living. Nestled in a community known for top-ratedschools, its also just minutes from Costco, shopping centers, universities, IT hub, and all major amenities, making it the perfect balance ofcomfort and convenience. A rare opportunity to own a home in one of Waterloos most desirable areas! (id:35762)
RE/MAX Real Estate Centre Inc.
30 Sunnycroft Court
Hamilton, Ontario
Amazing opportunity in highly sought-after South Waterdown! This beautifully renovated semi-detached home features 3 spacious bedrooms, 3 bathrooms, and a finished basement with a recreation room and a full bathroom. Located on a wide street with a private driveway, the home offers a bright great room with a walk-out to the deck, hardwood flooring throughout the main level, new wooden stairs, and upgraded wood flooring on the second floor. The primary bedroom is complete with a private En-suite, and the home has been freshly painted with a roof replacement in 2019. With easy access to Hwy 403, excellent schools including St. Mary's and Waterdown High, and more than 37 nearby restaurants, this move-in-ready property is perfect for families and professionals alike. (id:35762)
RE/MAX Gold Realty Inc.
55 Finegan Circle
Brampton, Ontario
Entire Property!!!!!!Beautiful and Super Clean Townhouse In High Demand Mount Pleasant Community Of Brampton. Features 3 Bed, 3 Bath With 9 Ft Ceilings on main And Tons Of Natural Light. Quartz Countertops, Upgraded Cabinets, Stainless Steel Appliances, Hardwood Floors Main Floor, Master Bedroom, Hall Way, Spacious Bedrooms. Each Bedroom Offers W/I Closet. Computer Nook With Office Space. Oak Staircase. Zebra Blinds.Close To Great Schools, Go Station, Parks, Trails, Shopping Area, Walking Distance To Bus. Great Layout. 3 Car parkings (id:35762)
Century 21 People's Choice Realty Inc.
19 Muscadel Road
Vaughan, Ontario
Extra Privacy With Only One Side Attached And No Sidewalk, This Stunning Freehold Townhouse Is Located In The Heart Of Vaughans Highly Desirable Vellore Village Community. Showcasing Numerous Recent Upgrades: Enhanced Attic Insulation R40 (VS. Standard R32) , Brand New Range Hood (2025), Vinyl Flooring On The Second Floor (2025), Fresh Paint Throughout (2025), All New Ceiling Lights And Designer Light Fixtures (2025), Bosch Dishwasher (2023), And New A/C System (2021). This Spacious Residence Features A Bright Living Area And A Well-Maintained Kitchen With An Island And Ample Storage. The Open-Concept Main Floor Flows Seamlessly With Direct Garage Access And A Walk-Out To A Beautifully Landscaped, Fully Fenced Backyard, An Ideal Space For Family Gatherings And Summer Entertaining. Upstairs, All Three Bedrooms Are Generously Sized, Each With Large Windows That Fill The Rooms With Natural Light. The Tranquil Primary Retreat Includes A Walk-In Closet And An Upgraded Ensuite, Offering A Comfortable And Private Escape. The Professionally Finished Basement, Complete With Above-Grade Oversized Windows, Pot Lights, And A Bathroom, Provides Exceptional Versatility, Perfect As A Recreation Room, In-Law Suite, Or Rental Unit. Perfectly Situated In A Family-Friendly Neighbourhood, The Home Is Just Minutes To Top-Rated Schools, Parks, Cortellucci Vaughan Hospital, Vaughan Mills Shopping Centre, Costco, Walmart, Canadas Wonderland, Highway 400, And Maple GO Station. (id:35762)
Smart Sold Realty
Everland Realty Inc.
606 - 7905 Bayview Avenue
Markham, Ontario
Welcome to 7905 Bayview Ave, Unit 606 a beautifully updated and spacious 2-bedroom condo designed for modern living. Each bedroom features its own private en suite bathroom, complemented by an additional powder room for guests, for a total of three bathrooms. The fully renovated kitchen is a true showpiece, complete with brand new appliances, sleek modern finishes, and under-cabinet lighting that adds both style and function. Just off the kitchen, a versatile bonus room offers the perfect space for a pantry or additional storage. This unit also includes a locker and two premium parking spaces, conveniently located directly across from the elevator for unmatched ease of access. Nestled in a beautifully landscaped community, this award-winning building was proudly recognized as the Condo of the Decade, offering residents a blend of luxury, convenience, and prestige. With thoughtful upgrades, abundant storage, and a layout that combines elegance with practicality, this residence is the perfect placetocallhome. (id:35762)
Bay Street Group Inc.
507 - 30 Dunsheath Way
Markham, Ontario
Welcome to 507-30 Dunsheath Way in Markham. 2 Bedrooms, 2 Bathrooms, 2nd floor bedroom-side Laundry, Parking and Locker. This spacious, open-concept town-home offers modern living with a beautifully upgraded interior featuring builder-installed Caesarstone counters in the kitchen and bathroom, stainless steel appliances, a breakfast bar, and an elegant chocolate stained oak staircase. Enjoy premium, easy-to-maintain oak hardwood flooring throughout. Plus many more original upgrades, this home is a top trim model from the builders. The expansive private rooftop terrace is perfect for relaxing, BBQ, or entertaining. Located directly across from the Cornell Bus Terminal and just minutes to Markville Mall, Main St. GO Station, top-ranked schools, parks, and trails. Bell 1.5Gbps internet included in the maintenance fee. Move-in ready, don't miss this incredible opportunity! (id:35762)
Master's Trust Realty Inc.
507 - 30 Dunsheath Way
Markham, Ontario
Welcome to 507-30 Dunsheath Way in Markham. 2 Bedrooms, 2 Bathrooms, 2nd floor bedroom-side Laundry, Parking and Locker. This spacious,open-concept town-home offers modern living with a beautifully upgraded interior featuring builder-installed Caesarstone counters in the kitchen and bathroom, stainless steel appliances, a breakfast bar, and an elegant chocolate stained oak staircase. Enjoy premium, easy-to-maintain oak hardwood flooring throughout. Plus many more original upgrades, this home is a top trim model from the builders. The expansive private rooftop terrace is perfect for relaxing, BBQ, or entertaining. Located directly across from the Cornell Bus Terminal and just minutes to Markville Mall,Main St. GO Station, top-ranked schools, parks, and trails. Bell 1.5Gbps internet included in the maintenance fee. Move-in ready, don't miss this incredible opportunity! (id:35762)
Master's Trust Realty Inc.
197 Ken Laushway Avenue
Whitchurch-Stouffville, Ontario
Beautiful, Private & fenced Corner Lot Detached Home for Sale. Clean, Spacious & Well-Maintained Treasure Hill Home, Radiant Model, 2351 Sq Ft. Original Owners. Well-manicured corner lot home with flagstone pavers on the walkway to the home. There is a lot of natural lighting through the large windows throughout the home and in walk-in closets. Hardwood flooring throughout main level. The home boasts a bright & open floor plan with an above grade family room & garage entry into the home. The garage has shelving and hooks for organized storage. Covered porch with double door entry into the home's open foyer with mirrored double closet overlooking the family room. Conveniently located to all amenities, shopping & walking distance to schools. Open concept main floor floorplan. Kitchen has undercabinet lighting, stainless steel fridge and gas stove, upgraded backsplash, pantry, beautiful kitchen island & breakfast area that that overlooks the family room with fireplace & has a patio slider that you can walk-out to the deck and backyard. Deck has built-in lighting, lighting on the stairs & built-in Planters. Home Nest Control. Primary bedroom has double door entry, walk-in closet & 5-piece ensuite bathroom with large soaker tub & separate large shower. 2nd bedroom has walk-in closet & 4-piece semi ensuite bathroom. Large deep linen closet on 2nd floor. High ceilings in upstairs bedrooms. Bathroom rough-in in the basement. Laundry Sink. Central Vaccume Rough-in. Huge cold cellar in basement with light. 9ft ceilings in Basement and on Main Floor. Window on Upstairs landing & a remote controlled fan and light for increased air circulation on the 2nd floor. Smoke detectors & Carbon Monoxide Detectors. (id:35762)
Kingsway Real Estate
906 - 2033 Kennedy Road
Toronto, Ontario
Good size kitchen, Spacious 2 Bedroom, Modern Kitchen, Smooth Ceiling Throughout, Large Balcony with clear view.1 Parking and 1 Locker included.Just minutes away from Hwy 401 &404, GO transit, Steps to TTC. Groceries, Restaurants, Library, Supermarkets, primary/secondary school nearby. Lots of visitor parking. State of the Art Amenities: 24 hours concierge, fitness room, Yoga studio, Music Room, Rehearsal Studio,work lounge, private meeting rooms, party rooms with formal dining area and catering kitchen bar, private library and study areas, kid's play room. Rent is inclusive of 1 Parking. Heat/Hydro/Water bills extra. (id:35762)
Homelife/miracle Realty Ltd
327 Goldhawk Trail
Toronto, Ontario
This bright and spacious 4+4 bedroom, double-garage detached home offers a functional layout with a finished basement and a separate entrance, perfect for multi-generational living or generating extra rental income.Step into an open-concept living and dining area, featuring large windows and hardwood floors that bring in abundant natural light. The family room offers a warm and inviting space for gatherings, while the large family-sized kitchen comes with plenty of cabinets, a cozy breakfast area, and a walk-out to the backyard pergola---A perfect outdoor extension for entertaining, BBQs, or simply relaxing with family. The professionally finished hardscape backyard is low-maintenance and carefree, giving you more time to enjoy life instead of yard work.Upstairs, you'll find 4 generously sized bedrooms. The primary suite features a walk-in closet and a private ensuite bathroom, providing a comfortable retreat. Each additional bedroom is spacious, bright, and perfect for family members or a home office setup.The fully finished basement with a separate entrance includes 4 bedrooms, a full washroom, and a kitchen. This space is ideal for extended family or can be used to generate extra rental income.Conveniently located close to Pacific Mall, Alton Towers Plaza, supermarkets, restaurants, medical centres, and daycare facilities, this home offers everything at your doorstep. Its also steps away from high-ranking schools, elementary schools, and French immersion programs. With 24-hour TTC transit nearby, commuting is quick and easy. (id:35762)
Homelife Landmark Realty Inc.
18555 Highway 12
Scugog, Ontario
This beautiful and meticulously kept farm located only 20 km north of Whitby is conveniently located between Port Perry and Uxbridge. An incredible turnkey equestrian property on 29.79 acres with large paddocks, electric fencing and pristine bush/forest for trails. This property has been operating as a successful equine business for years. CURRENT OWNER IS RETIRING AND MOTIVATED TO SELL ! Choose to continue as an income generating enterprise or just enjoy as your own exclusive horse-lover paradise - there are many options for this special property. Home and outbuildings beautifully laid out and very PRIVATE, with everything set well back from the road and backing onto almost 900 of acres of MNR land. 30' x 68' insulated and renovated 10 stall barn with 200 amp service. New indoor arena constructed in 2020. 8 large paddocks, some with run-in sheds, hydro and water. New Outdoor Sand Ring (2022). This property shows a 10+ ! Large, energy eRated bungalow with numerous updates, improvements and renovations. Approximately 2590 square feet on main level combines with approximately 1995 square feet of lower level living space for over 4500 square feet of spacious total living space. The large main living room features a wood burning fireplace and overlooks the paddocks. New flooring throughout the main and lower level. Updated country kitchen with new quartz counter-tops. Renovated ensuite bathroom with oversized soaker tub. Fully finished basement with 3 bedroom in-law suite/apartment, including an IKEA kitchen and separate laundry facilities. All new basement windows. Spacious 3 car garage with new doors and windows with 2 built in workbenches and second level mezzanine for storage. Geothermal heating & cooling for year round comfort ! Managed Forestry Plan helps to reduce property taxes. New UV water treatment system, softener, and pressure tank. Owned solar panels generate approximately $5500-$6500 annual income. This property truly has great investment potential ! (id:35762)
RE/MAX Hallmark Realty Ltd.
913 - 90 Broadview Avenue
Toronto, Ontario
An Incredible Opportunity To Own One Of South Riverdale's Most Exquisite Suites - A Well-Appointed, Ingeniously Designed, Breathtaking Two-Bedroom Penthouse In The Ninety. Abundance Of Natural Light Throughout W/ Floor To Ceiling Windows & Soaring 11-Foot Ceilings. Opulent Modern Kitchen. Grand Living & Dining Room W/ Walk Out To Spacious Terrace W/Natural Gas. Spa-Like Bathroom. Exposed Concrete Ceilings & Accent Walls, Built-in Modern Closets in both bedrooms, Wine Fridge in the Kitchen, Viking Gas Stove Top & Oven, Hardwood Flooring Throughout. Walking distance to Broadview Hotel, Cafés, Restaurants, Dog Park with TTC 24 hours Street Cars. Walking distance to TTC New Ontario Line with GO station.High Speed Internet is included in the maintenance fees (id:35762)
Royal LePage Signature Realty
2301 - 210 Simcoe Street
Toronto, Ontario
A rare opportunity to own one of the most coveted suites in this highly desirable building. This spacious and wide 1 bedroom plus den suite offers the most sought-after layout one of only a few like it in the entire residence.Unobstructed South Views from the 23rd floor, showcasing the Toronto skyline and CN Tower.Bright and Sun-filled Floor Plan with every inch perfectly utilized.Expansive Living Area and large south-facing balcony for indoor-outdoor enjoyment.9-foot industrial-style ceilings for a modern, airy feel.Freshly finished interiors in move-in ready condition.The building is surrounded by one-way streets due to proximity to US Consulate, providing residents with a quiet residential feel and limited traffic. Situated at University & Dundas, you're just steps away from major hospitals, U of T, TMU, Art Gallery of Ontario, 2-minute walk to the subway, theatres, top restaurants,Financial and Entertainment Districts.Parking & locker included for ultimate convenience. Residents enjoy access to a 3rd floor terrace, party room, lounge, fully equipped gym, yoga studio, and more. Pets are also welcome. This is truly an exquisite opportunity rarely available, highly desirable suite in an unbeatable location. (id:35762)
Forest Hill Real Estate Inc.
1110 - 170 Fort York Boulevard
Toronto, Ontario
Bright, Spacious And South-Facing One Bedroom Condo In One Of The Most Desired Buildings And Prime Locations Downtown! Freshly Painted, Upgraded Wood Flooring Thru-out, Functional Layout And Open Concept Living, Plenty Closet Shelvings, Floor To Ceiling Windows, Large Balcony With Breathtaking Panoramic City Views And Some Lake View As Well. Great Building Amenities, Steps To Parks, Ttc, Cn Tower, Airport, Union Station, Library, Grocery, Restaurants, Shops, Waterfront, Financial & Entertainment And Much More, Move In and Enjoy! One Locker Included. Tenant Pays Own Utilities. (id:35762)
Homelife Landmark Realty Inc.
104 Loganberry Crescent
Toronto, Ontario
Welcome to Fully Renovated with a Bright Open-Concept Kitchen. Lots of Storage & Updated Modern Bath Room . Move-in Ready! Rare 3+3 Layout with Separate Entrance.Excellent School Area: Cliffwood PS, Highland JHS, A.Y. Jackson SS, Seneca College .Walk to nearby ravine & TTC, One Bus to Subway, Convenient Access to Hwy 404,407 & DVP. $$$ Upgrades(20212022): Brand new AV, Roof, Attic insulation, back& side interlock. Don't Miss This Rare Find! (id:35762)
Homelife Landmark Realty Inc.
134 Locksley Avenue
Toronto, Ontario
Inclusive (heat, hydro, water). Detached With Inlaw Suite (2 entrances, 2 kitchens, 2bathrooms). Total Living Space Is Approx. 1688Sf On 2 Levels. Updated Modern Open Concept Layout. Spacious Living Rm With Lots Of Natural Light. Gleaming Granite Counter Tops, Large Breakfast Bar, Stainless Steel Appliances Including Gas Stove. Large Primary Bedroom With Wall To Wall Closets. Side Entrance To Basement Suite. High Demand Area, Steps To Subway, Only 15 Mins Ride To Downtown. Close To Shopping Plazas, Restaurants, Medical Clinics. (id:35762)
Right At Home Realty
3607uph - 190 Borough Drive
Toronto, Ontario
Scarborough Town Centre, Large Penthouse Corner Unit W/ Breathtaking View.1108 SQ FT + 134 SQ FT(2 Balconies). Freshly painted. L-Shaped Den has a door, Can Be a Guest Bedroom /Office. Large & Bright Kitchen, Upgraded With Extra Cabinets. Open High Ceiling Living Area. Master Br Has Private Balcony, Separated Shower & Tub. 1 Parking Spot, 1 Locker. 24 Hr Security, Large Gym, Pool, Sauna, Steam Rm, Ping Pong, Billiards, Theatre, Garden For Bbq. WalkingTo Mall, Library, Civic Centre, Go Bus, Hwy 401. Rapid Bus To Utsc & Centennial College. (id:35762)
Royal LePage Connect Realty
330 - 20 Inn On The Park Drive
Toronto, Ontario
This elegant 1 bedroom suite plus one bedroom size den, 2 bathroom condo unit at Auberge II offers 1,014 sq. ft. of thoughtfully designed living space with soaring 9-foot ceilings. Situated on the 3rd floor, it features a spacious private balcony with serene north-facing views. The suite is appointed with energy-efficient, 5-star modern appliances, an integrated dishwasher, contemporary soft-close cabinetry, in-suite laundry, and floor-to-ceiling windows complete with coverings. Parking and a locker are also included for your convenience. (id:35762)
Nu Stream Realty (Toronto) Inc.
1303 - 80 Absolute Avenue
Mississauga, Ontario
This 2-bedroom, 2-bathroom suite for lease in the heart of Mississauga offers refined design, premium finishes, floor-to-ceiling windows, and breathtaking panoramic views with a private balcony accessible from both the kitchen and living room. The gourmet kitchen features granite countertops, full-sized stainless steel appliances (2022), and ample cabinetry, while soaring 9-foot ceilings and east-facing exposure fill the open living space with natural light. Two bathroomsone with a standing shower and one with a full-sized tubprovide convenience, complemented by a large-capacity LG ThinQ washer and dryer (2023). Residents enjoy exclusive access to the Absolute Club, a 30,000 sq ft recreational hub with indoor/outdoor pools, spa, steam rooms, saunas, courts, theatre, guest suites, BBQ terrace, fitness centre, and indoor track, all supported by 24-hour concierge and security. Ideally located steps from Square One, MiWay, GO Transit, highways 403/401/QEW, and the upcoming Hurontario LRT, this lease includes one parking spot and storage locker for added convenience. (id:35762)
Housesigma Inc.
29 Stanley Lane
Markham, Ontario
High Demand Area Denison St./Markham Rd. Spacious 3 Bedrooms With Family Room On 2nd Floor And Office On The Ground Floor. Close To Costco, Home Depot, Canadian Tire, Sunny Supermarket. Community Centre, P.S & H.S. Please Provide Credit Report, Employment Letter, And Photo Id. Tenant Pays Own Utilities (Water/Waste, Hydro, Gas, Hwt Rent), Tenant Insurance. No Smoking. Tenant Responsible For Lawn Maintenance & Snow/Ice Removal. ** This is a linked property.** (id:35762)
Homelife Landmark Realty Inc.
13 Old Onondaga Road W
Brant, Ontario
Brantford Opportunity Knocks! This charming 3-bedroom, 2-bath Bungalow combine with 7.43 acres land plus 4000 sqft office and warehouse plus 40000 sqft four season greenhouse, full of potential and ideal for families or investors. Two independent water/gas/hydro system make it easy to rent out each part. Built in 1970 and located in a mature, family-friendly neighbourhood, this property offers a unique blend of character and possibility. Step onto spacious foyer that sets the tone for the rest of the home. The main floor features a versatile bedroom perfect as a guest room, home office,. The bright and inviting family room offers the space with natural light ideal for relaxing or gathering after a long day. The oversized eat-in kitchen is the heart of the home, with plenty of room for memory-making. easy access to the backyard and is a great drop zone for shoes, bags, or pet gear. The deep lot offers a generous backyard perfect for kids, pets, entertaining, or gardening. the primary bedroom features a large closet, while the two additional bedrooms are spacious, bright, and offer great storage options. The unfinished basement/crawl space provides ample storage and has potential for future development. Located close to the new Costco, schools, parks, and shopping, this home combines convenience with classic charm. Don't miss your chance to make your next home! (id:35762)
Right At Home Realty
2901 - 30 Inn On The Park Drive
Toronto, Ontario
Tridel Luxury 1 Bedroom + Den & 1 Bathroom Condo Suite At Auberge I. 593 Sq.ft. Open Concept & Functional Layout. 9 Ft Ceiling. Laminate Floor Throughout. Enjoy West Facing View On 29th Floor From Spacious & Private Balcony. Fully Equipped With Energy Efficient 5-Star Modern Appliances. Contemporary Soft Close Cabinetry. Floor To Ceiling Windows With Coverings Included. Parking & Locker Also Included. Conveniently Located Near Eglinton Crosstown LRT, Highways, Supermarkets, Parks. (id:35762)
Right At Home Realty
1503 (Den) - 801 Bay Street
Toronto, Ontario
Furnished Den In A Large 1+Den Condo (750 sqf) For Rent. All Inclusive (Water, Hydro, AC, Heat, Internet). Very Quiet And Exclusive Building With Only 137 Units Showcasing Art Deco Exterior. Enjoy Rooftop Terrace With Bbq, Party Room And Gym. 24 Hr Concierge. Across From Ttc Access And 24 Hr Shopping. Walking Distance To Uoft, Ryerson, Major Hospitals And Financial District. (id:35762)
RE/MAX Epic Realty
507 - 85 Mcmahon Drive
Toronto, Ontario
Luxurious Condominium Building In North York by Concord Seasons in Concord Park Place Community . Spacious Suite with 850 Sf Interior, Huge 248 Sf Balcony Per Builder's Floor Plan. 2 Bedroom plus 1 Decent Size Den, 2 Bathroom. The Condo Comes with One Parking Spot and One Locker. North View. Unit Features Premium Built In Appliances, Roller Blinds, Designer Cabinetry And More. Building Features Touchless Car Wash, Electric Vehicle Charging Station & An 80,000 Sq Ft Mega Club! Including Gym, Indoor Swimming Pool, Tennis Court, Outdoor Lawn Bowling, Basketball/Badminton Court , Indoor Golf Simulator, Pet Spa and More. 3.9 Acres Central Park. 5 Minute Walk To New Community Centre And Bassarion Subway Station. Two Minutes Drive To Hwy 401. (id:35762)
Bay Street Group Inc.
3608 Kelso Crescent
Mississauga, Ontario
A beautiful 3 Bedrooms 3 Bathrooms detached home with 2 bedroom 1 bath finished basement located on a large premium corner lot in Prime Erin Mills location. The Formal Living & Family Rooms Feature Gorgeous Hardwood Floors, Upgraded Kitchen, And Plenty Of Natural Light From Large Windows. The Gorgeous Backyard includes Large Deck, New gazebo & New patio Furniture & Inground Salt Water Heated Swimming Pool Perfect for Kids & Entertaining, Fully Fenced In For Privacy. This Home Offers Easy Access to Schools, Public Transit, Erindale Go Stn, Parks, Shopping Centers, Recreational Facilities. Home Has Been Well Maintained & Has Incredible Curb Appeal. Option to rent Entire Property without basement for $3,700/m w/ 70% utilities. (id:35762)
Exp Realty
C109 - 6 Red Squirrel Lane
Richmond Hill, Ontario
Experience modern living at 6 Red Squirrel Lane in the prestigious Bayview Hill community. This elegant 2-bedroom stacked townhouse features full integrated appliances, custom cabinetry, and laminated flooring throughout. Smart home technology, LED lighting, and a high-efficiency HVAC system provide comfort and sustainability. The home offers two well-proportioned bedrooms with ample closets, plus the convenience of one underground parking space and one locker. A perfect blend of style and function in one of Richmond Hills most coveted neighbourhoods.Situated moments from top rated schools, Costco, Home Depot, Restaurants, Richmond Green Sports Centre and Park, Highway 404 and Richmond Hill GO station. (id:35762)
Bay Street Group Inc.
1773 Badgley Dr Drive
Oshawa, Ontario
Discover this beautifully maintained 4+3 bedroom detached home, ideally situated on a premium end lot. Step into a bright and welcoming main floor. where a spacious living area with grand columns and expensive windows sets the tone. The open-concept layout seamlessly connects the family room with kitchen, featuring a cozy breakfast nook, warm fireplace, and direct walk-out to the private deck and landscaped backyard-perfect for entertaining or relaxing. This sum-filled home boasts california shutters, modern pot lights, and a fresh coat of paint throughout. High 9-foot ceilings create an airy, comfortable feel ideal for family life. The finished basement offers 3 additional bedrooms and is currently generating rental income of approximately $3,000/month - a great opportunity for investors or extended families. Don't miss the chance to own this bright, functional, and income-generating property! (id:35762)
Home Choice Realty Inc.
29 Perthshire Court
Hamilton, Ontario
Welcome Home! Fantastic End Unit Townhouse With Plenty Of Parking. Amazing Floor Plan Allows You To Entertain Guests While Preparing In The Kitchen On Full Quartz Countertops! Easily Slip Out Into The Fully Fenced Backyard From The Eat-in Area For Those BBQ Weekends. Enjoy The Spacious Master Bedroom With A Spectacular Ensuite That Is Sure To Please Along With 2 Generously Sized Bedrooms And Full Main Washroom. Plenty Of Closet & Storage Space Throughout. On The Lower Level You Will Find A Large Fully Finished Area, Great For Mancaves Or The Kids! Nothing To Do But Move In & Enjoy! (id:35762)
Realty Executives Plus Ltd
35 Moonlight Lane S
Richmond Hill, Ontario
Move-in ready and tucked away on a peaceful street, this home offers both comfort and convenience. Steps to transit, Hillcrest Mall, supermarkets, and local parks. one of the three bedrooms available. Shared Kitchen and laundry. Internet and utilities included. (id:35762)
Homelife Landmark Realty Inc.
267 - 30 Stadium Road
Toronto, Ontario
Amazing Marina, Cn Tower & City Skyline Views From This Beautiful 1520 Sqft, 3 Bed, 3 Bath, 2 Parking Spaces, 1 Locker Townhouse. Primary Bed Retreat W/Soaker Tub, Modern High End Finishes Throughout, Functional Layout Over Split Levels For Privacy & Quiet Working Space. The Most Beautiful Place To Live In Waterfront. Live On The Lake Minutes From The Downtown Core! Alexandra Yacht Club/Marina Is Next Door, Gardiner & Lakeshore Are Mins Away. Entertain Your Friends This Summer On The Rooftop Terrace! (id:35762)
Wanthome Realty Inc.
71 Pleasant View Drive
Toronto, Ontario
Beautiful bungalow Nestled In A Highly Desirable Neighborhood. Well maintained inside and out! This 3+2 Bdrm includes Two Up-dated Full Kitchens and two bathrooms. hardwood and ceramic floors throughout, lots of storage, Single Garage, 4-car driveway, an interlock walkway. Newer roof/Windows, Newer Furnace and air-conditioner. The Sprawling Basement Impresses With A Family Room Including A Fireplace, An Additional Kitchen, A Full-Sized Laundry Room And A Separate Entrance Making It Perfect For Entertaining. The Charming Curb Appeal Is Delighted With A Front Porch Patio, Railings, Mature Trees And Exterior Providing A Warm And Inviting Entrance. With Its Outstanding Location Close to Parks And Just Steps Away From Public Transit, Shopping, Schools, Dining And Loads More, Your Search Ends Here! ++ (id:35762)
Right At Home Realty
59 Hemingway Crescent
Markham, Ontario
Rear 75x195 Lot In The High Demand Unionville Neighbourhood, 2 self contain units futuring 6 bedroom, 6 bathroom and 2 kitchen. Upgrade from head to toe, contemporary style, 17 Ft Cathedral Ceiling overlook Living room, panoramic windows, gourmet kitchen, en-suite bedrooms, skylights throughout. Top ranking William Berczy Junior & Unionville secondary. Close to Highway, Main street Unionville, groceries, restaurants and much more. (id:35762)
Harvey Kalles Real Estate Ltd.
1326 - 7950 Bathurst Street
Vaughan, Ontario
Luxury 2 Bedroom 2 Bathroom unit with 1 parking in the heart of Thornhill. Featuring 9-ft ceilings fill the open-concept layout with natural light., sleek cabinetry, quartz countertops in the modern kitchen, stainless steel built-in appliances, and a large island. The split-bedroom layout offers ideal privacy, with a spacious primary bedroom featuring a full ensuite and generous closet space. The sceond well-sized bedrooms provide flexibility for guests or a home office. Enjoy world-class building amenities such as a full basketball court, state-of-the-art fitness center, party room with outdoor terrace and BBQ area, kids play zone, co-working lounge, dog park and pet wash station, and 24-hour concierge. Easy Access To Transit, Shopping, Entertainment, Parks And Highways. This Suite Is A Rare Find you don't want to miss (id:35762)
Real One Realty Inc.
35 Moonlight Lane
Richmond Hill, Ontario
Move-in ready and tucked away on a peaceful street, this home offers both comfort and convenience. Steps to transit, Hillcrest Mall, supermarkets, and local parks. Recently painted throughout, the home boasts spacious living areas with hardwood floors, crown moulding, pot lights, and a charming bay window. The bright, functional kitchen features stainless steel appliances, a breakfast counter, and a walkout to a large, fully fenced backyard perfect for family living and entertaining. Shared Kitchen and laundry with basement. Tenants pay 60% utilities . (id:35762)
Homelife Landmark Realty Inc.
40 Padfield Drive
Clarington, Ontario
A rare opportunity to own a quality-built 5 bedroom home, 3 bathroom bungalow in one of Bowmanville's most desirable neighbourhoods. It has 2,528 sq ft of living space. Situated on a premium 45 lot, this fully finished home combines thoughtful upgrades, bright open-concept living, and a beautifully landscaped yard that's perfect for entertaining. Step inside through a rainfall privacy glass front door, into soaring ceilings, fresh neutral paint (2025), and a sun-filled layout ideal for families. The kitchen flows seamlessly into the spacious dining and living areas, while large windows and timeless finishes create an airy, inviting feel throughout. The main floor features 3 generously sized bedrooms, including a primary suite with walk-in closet, renovated ensuite, and new windows (2023). All 3 bathrooms have been tastefully remodeled. The lower level boasts 2 additional bedrooms, a full bathroom, large above-grade windows, and an expansive rec room perfect for a home theatre, gym, or multigenerational living. Outdoor living is easy here: enjoy summer BBQs on the oversized deck, relax under the gazebo. The double garage is the only model in the area with soaring 14 ceilings ideal for a car lift or extra storage. Just a 2-minute walk to Green Park and minutes to the future GO Train station. This is location and lifestyle wrapped in one. Don't miss this turn-key opportunity in family-friendly West Bowmanville. Included with the listing are matching basement sets of furniture, gazebo, entertainment stand & big screen tv. (id:35762)
Real Broker Ontario Ltd.
2310 - 300 Front St W Street
Toronto, Ontario
Large 2-Beds, 2-Baths Split Plan W/Large Balcony Offering Iconic Views Of City, CN Tower & Lake From All Rooms! Never Miss A Morning Sunrise Through Floor-To-Ceiling Windows On 23rd Flr W/180-Degree East Exposure. Open Concept Living, Modern Kitchen, Integrated S/S Appliance., Quartz Counters & Filled W/ Natural Light. Spacious Master W/Ensuite & Walk-In Shower W/Large Closet. Amenities: Rooftop Pool W/Cabanas, Bbqs, Sauna, Gym, Yoga Studio, Media, Games Rm, Guest Suites, Visitor Parking, 24Hr Security, &More. Steps Away From Wide Selection Of Dining/Shopping, & Ez Access To Union Station, P.A.T.H & Gardiner (id:35762)
Homelife Landmark Realty Inc.
Front - 59 Hemingway Crescent
Markham, Ontario
Rear 75x195 Lot In The High Demand Unionville Neighbourhood, Newly upgrade from head to toe, contemporary style, 17 Ft Cathedral Ceiling overlook Living room, panoramic windows, gourmet kitchen, en-suite bedrooms. Top ranking William Berczy Junior & Unionville secondary. Close to Highway, Main street Unionville, groceries, restaurants and much more. This is the perfect Home for young family, or new immigrants looking for great school district. (id:35762)
Harvey Kalles Real Estate Ltd.
6465 Lundy's Lane
Niagara Falls, Ontario
Bright And Modern 1 Bedroom, 1 Bath Apartment Featuring A Stylish Kitchen With Brand New Stainless Steel Appliances (Fridge And Stove) And The Convenience Of In-suite Laundry (Washer And Dryer). Enjoy Relaxing Or Entertaining On The Expansive Rooftop Terrace. Ideal For A Single Professional Or Couple Seeking Both Comfort And Convenience. Close To Transit, Shopping, And Everyday Amenities. (id:35762)
Forest Hill Real Estate Inc.
137 Earnscliffe Circle
Brampton, Ontario
Welcome to 137 Earnscliffe Cir, a charming 3-bedroom backsplit bungalow with a cozy, cottage-like feel and endless potential. While in need of updating, this home offers excellent space with a bright main level, generous bedrooms, and a partly unfinished basement waiting for your personal touch. The extra-large driveway with no sidewalk in front provides ample parking, while the spacious layout makes it ideal for families, renovators, or investors. Located in a family-friendly Brampton neighbourhood close to schools, parks, shopping, and transit, this property is a fantastic opportunity to create a beautiful home or add value as an investment. With great bones and plenty of room to reimagine, 137 Earnscliffe Cir is ready for its next chapter. (id:35762)
Accsell Realty Inc.
187 Mill Street
Richmond Hill, Ontario
Amazing Opportunity in the High-Demand Mill Pond Neighbourhood! This is your chance to own a remarkable property in one of Richmond Hills most desirable communities. This beautifully maintained 3+1 bedroom, 3-bathroom home sits on a rare double-sized private lot, offering both comfort and incredible future potential. Enjoy elegant, urban-style living just steps from the Richmond Hill Centre for the Performing Arts, top-rated Pleasantville Public School, and the scenic Mill Pond Park. Whether you're looking for a family home, an investment, or a future development opportunity, this home offers the perfect blend of charm, functionality, and location.This home truly has the best of everythingdont miss your chance to live or invest in the heart of Richmond Hill.Schedule your private tour todayyoull fall in love with Mill Pond living! (id:35762)
The Real Estate Office Inc.
201 - 10670 Yonge Street
Richmond Hill, Ontario
Excellent Location In The Heart Of Richmond Hill Facing to Yonge St. Used for Spa and Beauty Salon For The Last 11 Years, Can Be Used For Medical Offices, Law Office, and Many Other Professional Businesses, Ample Surface Parking, Price Is For The Building On A Net Basis, TMI is 6.5$ / Sq.Ft., *** Super Daryani & Cafe Mandela *** At Door! ***, All Measurements Are Approx., All Info To Be Verified By Tenant (id:35762)
Right At Home Realty
121 Stacey Avenue
Oshawa, Ontario
Photo Taken in 2024 when Staged. The Property is Tenanted Now. Detached Home Situated On Family-Friendly Neibghd. Completely Renovated From Top to Bottom: New Kitchen W/ Quartz Counter (2024), Upgrade Double-Sink Bathroom On 2nd Flr (2024), New Floor thr Entire Home(2024), New Laundry Area W/ Ample Storage(2024). New Lighting Fixtures(2024). New Front& Rear Doors(2024). 200 AMP Electric Panel W/ New Wiring(2024). New Plumbing & Ducting System(2024). Combined Living and Family Room. Various Shopping Opts: Walmart, RONA, Canadian Tire, Canadian Superstore, Costco, and the Center Oshawa Shopping Mall. Numerous Restaurants to Explore. 5mins to HWY 401, 10mins Drive to Oshawa GO/VIA Station, 3 mins Walk to Bus Stop. Steps Away from Parks, Playgrounds, Sports fields, Community Garden, Outdoor Pool. Close to Lakeridge Health Oshawa Hospital. Walking Distance of Village Union PS, Bus Direct to Eastdale CVI. Short Drive to St. Thomas Aquinas Catholic Schl, Monsignor John Pereyma Catholic HS. Close to Private Schls: Great Beginnings Montessori, Durham Elementary& Durham Academy. Tenants Are Responsible For Setting Up And Paying All Utility Accounts. Tenant Insurance And Key Deposit Are Mandatory. Proof Of Utilities Setup And Valid Tenant Insurance Must Be Provided Prior To Key Exchange. (id:35762)
Avion Realty Inc.




