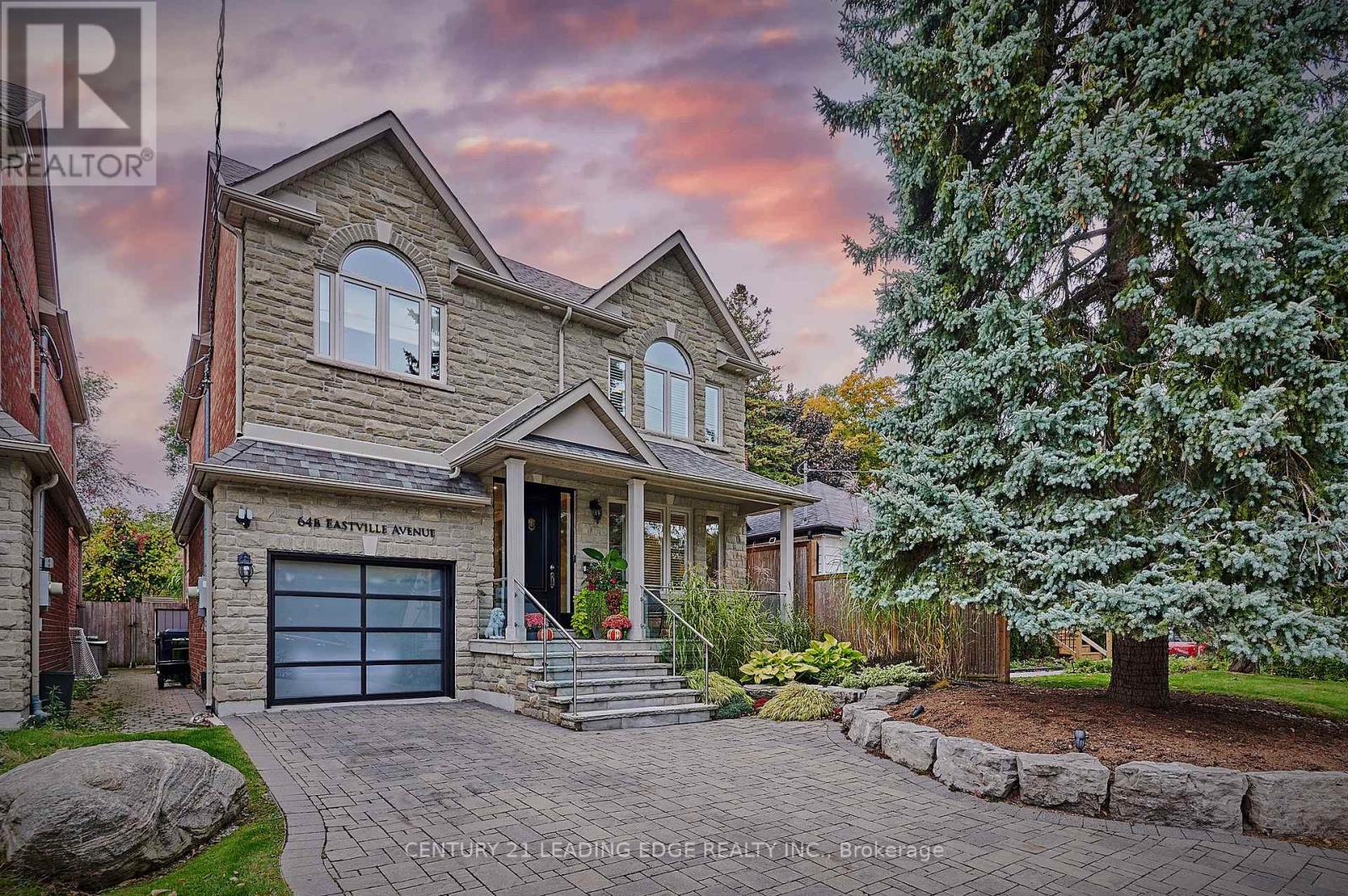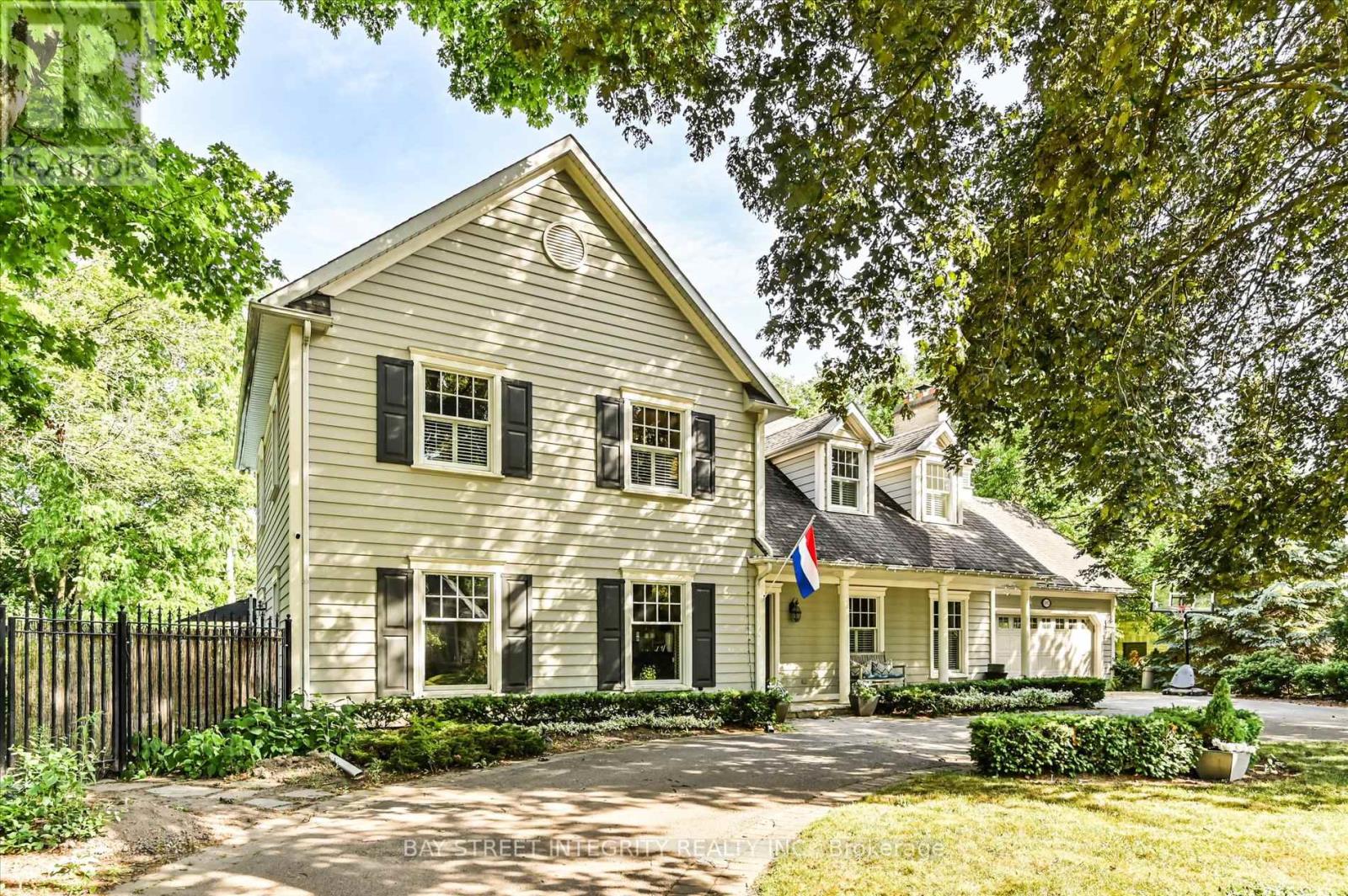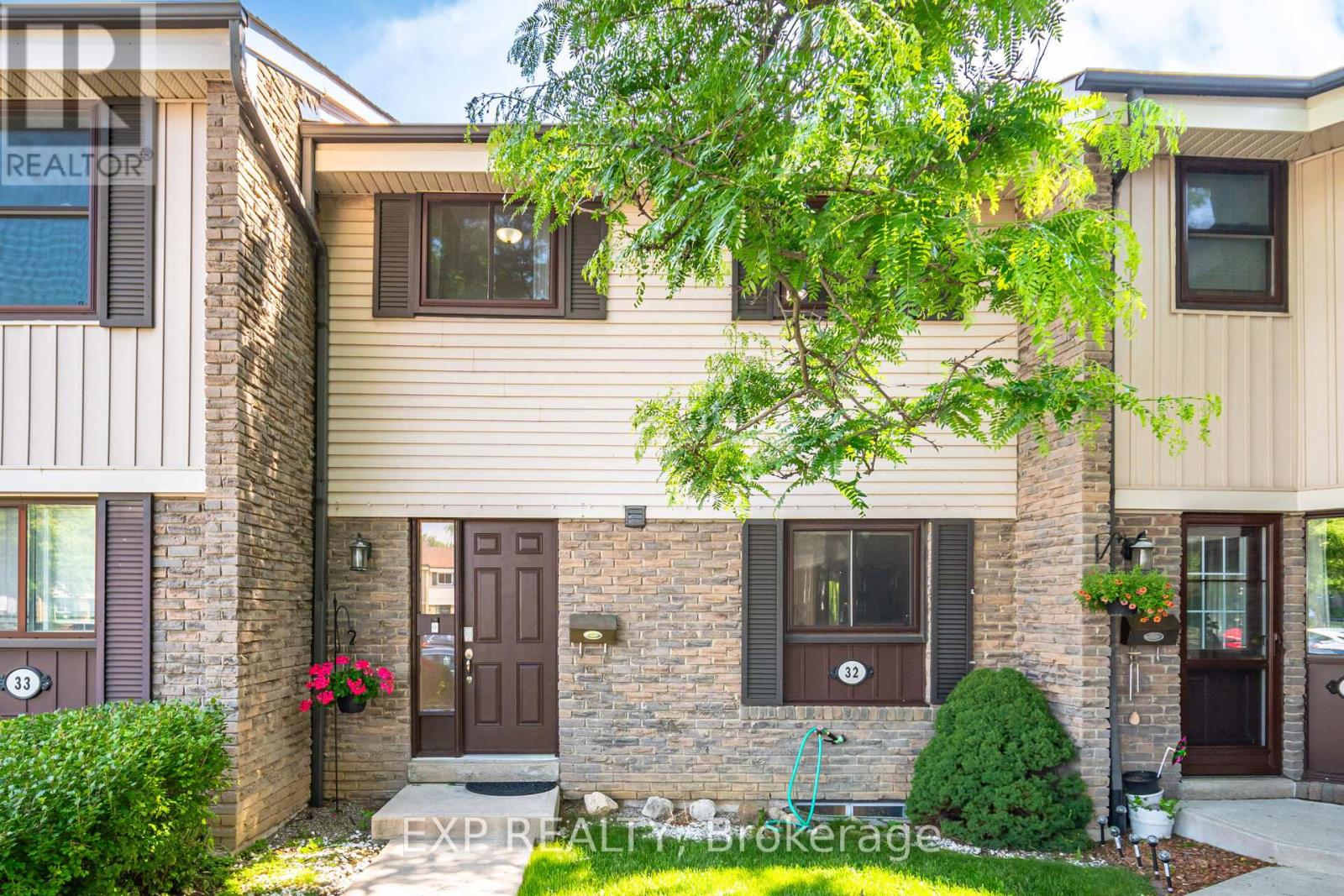27 Mcintyre Crescent
Halton Hills, Ontario
Refreshed & upgraded main floor of bungalow with large windows, front & back. Conveniently located close to shopping and schools. Living room with vaulted ceiling with walk-out to deck and fenced yard. Dining room with access to large working kitchen with new stainless steel appliances. Good sized master overlooking backyard. 3rd bedroom/office/den includes washer/dryer. 2 parking spots - 1 under the carport. (id:35762)
Royal LePage Meadowtowne Realty
4306 - 56 Annie Craig Drive
Toronto, Ontario
Beautiful Lago Building by Mattamy Homes. Easy access to QEW, steps to TTC street car, express bus to downtown. Waterfront living, steps to Lake Ontario, Metro, LCBO, restaurants, shops, and bike/stroll along Marine Promenade. Spacious and bright unit with combined living/dining area, large balcony, master bedroom with closet, a closet on the main entrance, 4pc bathroom, kitchen with stainless steel appliances. Building has 24 hr concierge, indoor pool, sauna, hot tub, party room, and guest suites. 9ft ceiling. Whole unit will be painted before the commencement of the lease. (id:35762)
Sotheby's International Realty Canada
1584 Sharpe Street
Innisfil, Ontario
Stunning Brand New Basement Apartment for Lease! Welcome to this beautifully designed, never-lived-in basement apartment that combines comfort, style, and functionality. Featuring impressive 9-foot ceilings and plenty of large windows, this bright and airy space feels anything but below ground. This spacious unit offers 2 generously sized bedrooms with ample closet space, a modern 4-piece bathroom, and a separate den-perfect for a home office, study, or extra storage. Enjoy cooking and entertaining in the gorgeous white kitchen, complete with brand new appliances, extensive cabinetry, and plenty of counter space, all seamlessly flowing into the open-concept family room ideal for both relaxing and hosting guests. Located in a quiet, family-friendly neighbourhood, this apartment is perfect for professionals, couples, or small families looking for a fresh, well-appointed space to call home. Don't miss out on this exceptional lease opportunity! (id:35762)
Sutton Group-Admiral Realty Inc.
64b Eastville Avenue
Toronto, Ontario
Welcome to a truly exceptional residence, nestled south of Kingston Road in the highly coveted Cliffcrest neighbourhood. This Manorgate custom-built home is a rare blend of elegance & craftsmanship, framed by immaculate professional landscaping & striking curb appeal. A cozy covered porch, LED-lit driveway and a Toro irrigation system extend a warm welcome before you even step inside. Beyond the warm entry, the main floor showcases 9-foot ceilings & an exquisite, fully renovated designer kitchen. Outfitted with high-end stainless steel appliances including a Capital 6-burner gourmet stove, GE wall oven, Jenn-Air dishwasher, & Silhouette wine fridge this kitchen is both functional & elegant, complete with quartz countertops & matching backsplash. A large island anchors the space, ideal for entertaining or casual family meals. The adjoining dining & living rooms flow seamlessly, enhanced by matte-finish hardwood floors, LED pot lighting, and custom California shutters. Walk-outs from the family room & breakfast area leads to an outdoor entertainment zone with a built-in kitchen & lounge area perfect for summer gatherings. The second floor boasts four generous bedrooms, two skylights, & an impressive primary suite, all tied together by the same elegant flooring & crown molding seen throughout the home. The basement, can be accessed via a private side entrance, is a versatile haven. It features a large recreation room wired for surround sound, a spacious bedroom, a gym/playroom area, & a sleek 3-piece bath. Roughed-in kitchen plumbing & gas lines allow for easy conversion into a self-contained suite perfect for extended family or rental income. The fifth bedroom is a flexible space offering possibilities of a home office, craft/bed room. Outside, enjoy lush, manicured grounds with ambient lighting & multiple entertainment zones. Set in a family-friendly area with access to top schools, parks, & Lake Ontario's Bluffs, this home offers not only luxury, but lifestyle. (id:35762)
Century 21 Leading Edge Realty Inc.
186 Roywood Drive
Toronto, Ontario
Welcome Home To 186 Roywood Drive in The Popular Parkwoods-Donalda Community! This Lovely & Bright Detached Family Home, is Freshly Painted and features 3+1 Bedrooms, 2 Bathrooms and a Fully Fenced Yard. Spacious Covered Front Porch - an Ideal Place to spend a relaxing afternoon, taking in the Views and enjoying a slower pace. The Main Level Features Original Hardwood Floors Throughout, 3 Good Sized Bedrooms with Closets, a Full 4 Piece Bathroom and a Bright Open Concept Living/Dining Area. The Living Area has a Large Picture Window and Both the Living and the Dining Area feature Elegant Crown Molding. There is a Country Kitchen with Ample Room for a Table and Lots of Cupboard Space. The Side Yard Patio has Easy Access to the Backyard from a Side Door and is a Great Place for your Morning Coffee or Having a BBQ and Dining Outside. The Fully Fenced Yard is South Facing, Sun Filled and Perfect for Pets, Kids and Summer Dining. The Basement, with Easy Access from the Side Door Entrance, Has Great Ceiling Height and an Open Concept Recreation Room (or Man Cave) complete with a 3 Piece Bathroom with Glass Door Shower. There is also a 4th Bedroom with Lots of Closet Storage. It's the Perfect Place for In-Laws or Teens Who Want their Own Space. This Home Also Features a Private Driveway, plus a Good Size Garage. There are also 2 Handy Sheds in the backyard. One has Electricity. As for convenience......the TTC / Public Transit is at Your Door, the DVP and 401 Highway are less than a Minute Away and you can Easily Walk to Shops, Restaurants, Schools, Parks and so much more. (id:35762)
Royal LePage Urban Realty
3608 - 81 Navy Wharf Court
Toronto, Ontario
Dont miss this rare opportunity to own a luxurious corner suite in one of the city's most sought-after locations! This sun-drenched 2-bedroom + den unit features floor-to-ceiling windows with breathtaking lake views. Thoughtfully upgraded with remote-controlled blinds in the living room, blackout roller blinds in the primary bedroom, a new kitchen countertop, sink, water filter, faucet, and a premium BOSCH dishwasher. Enjoy custom built-in bedroom closets and an upgraded vanity in the second bathroom.The building offers top-tier amenities: a large pool, fitness centre, sauna, media room, BBQ area, visitor parking, and 24/7 concierge & security. Steps to the Financial District, Entertainment District, Rogers Centre, CN Tower, dog parks, Bishop Macdonell Catholic School (TCDSB), and Jean Lumb Public School (TDSB). Enjoy unbeatable access to dining, shopping, green spaces, public transit, and major highways. Walk Score of 96! Includes 1 parking space and 1 locker. (id:35762)
RE/MAX President Realty
Basement - 1026 Roosevelt Road
Mississauga, Ontario
"New" 1 Bedroom + Open Space for an Office! Featuring: Private Entrance! Hi Ceilings; Big Windows; Beautiful Open Concept Kitchen; Quartz Countertops; Large Island with Eating Bar;Stainless Steel Appliances including Dishwasher and Microwave; In-Suite Laundry built into and hidden in Kitchen Cabinetry. Other Features Include: A Gorgeous 3-Piece Bathroom with a Big Glass Shower Stall with a Rain-head & an Adjustable / Removable Hand-held Shower-head!Beautiful Finishes throughout! Situated in The Lakeview Community just boarding on Port Credit! Steps to Transit and Shopping & Short Walk To The Lake! Private Entrance! Private Washer/Dryer In-Suite - No coins and No Sharing!! The apartment has extra sound insulation and separate heating and cooling ducts.Parking Can Be Arranged Nearby. Office Space Does Not Work As A Second Bedroom. Use Of Backyard Is Not Included. (id:35762)
Sutton Group-Admiral Realty Inc.
6 Ladyslipper Court N
Markham, Ontario
This unique and rarely offered oversized 22,200 sq ft (.51-acre) lot features an exceptional shape and setting in one of the most prestigious neighborhoods. Surrounded by mature evergreens and upscale custom homes, it offers the perfect opportunity to enjoy a fully renovated modern luxury home now, without the burden of high property taxes, and have the option to build your future 8,000+ sq ft dream mansion in a truly prime location. Featuring elegant open concept living and entertaining spaces, a stunning custom kitchen, and a fully finished basement ideal for guests. Step outside to a massive, fenced, and super private backyard with a covered outdoor deck, built-in gas BBQ, outdoor fireplace, and a luxurious pool perfect for relaxing or entertaining. Located in the top-ranked Bayview Glen Public School area and minutes to shops and transit. ** This is a linked property.** (id:35762)
Right At Home Realty
32 Fennimore Crescent
Toronto, Ontario
Welcome To 32 Fennimore Crescent! This Charming Semi-Detached 2-Storey Shows True Pride of Ownership! Located In An Area Of High Demand (Glenfield-Jane Heights)! Situated On A Premium Pie-Shaped Lot - 74 Ft. Rear! Features Detached 2-Car Garage, Long Driveway! The Ground Floor Consists Of A Family-Size Kitchen, Combined With A Living/Dining Room. The Second Floor Boasts 4 Spacious Bedrooms With A Walk-In Closet In The Primary Bedroom! The Separate Side Door Entrance Leads To The Finished Basement! Steps to Park, School, Church, Transit and Minutes to Highways, Shopping & Hospital! (id:35762)
Royal LePage Maximum Realty
1375 Christina Court
Burlington, Ontario
Welcome to this charming 2-storey home located on a quiet court in the highly sought-after Tyandaga neighbourhood. Situated on a spacious pie-shaped lot, this property offers both privacy and a beautifully landscaped backyard. Inside, you'll find a bright and inviting living space featuring hardwood floors in the living and dining rooms enhanced by a large bow window that floods the living room with natural light. The kitchen opens to a lovely solarium featuring heated floors. This room is perfect for enjoying views of the serene, fenced backyard year-round. With four bedrooms above grade and inside entry from the garage, this home is ideal for families. The finished basement includes a generous rec room, offering additional space for entertainment or relaxation. Tyandaga is known for its mature trees, Tyandaga Golf Course and its family-friendly environment. Enjoy the convenience of nearby parks, schools, shopping, amenities, public transit, minutes to downtown Burlington and easy access to major roadways making this the perfect place to call home. RSA. (id:35762)
RE/MAX Escarpment Realty Inc.
1192 Morrison Heights Drive
Oakville, Ontario
Welcome To 1192 Morrison Heights Drive, A Beautiful Detached Home Located In The Exclusive Morrison Heights Neighbourhood. Situated On A Premium 130' X 131' Lot, This Spacious Residence Offers Over 4,700 Sq. Ft. Of Total Living Space. The Main Floor Features A Bright Living Room With Large Windows And A Cozy Fireplace, An Open-Concept Kitchen Equipped With Stainless Steel Appliances, Granite Countertops, And A Centre Island, As Well As A Dining Area Overlooking The Kitchen. The Expansive Family Room Boasts Skylights, A Fireplace, And A Walkout To The Backyard. A Versatile Main-Floor Den Can Easily Serve As A Home Office Or Be Converted Into A Breakfast Area With Backyard Access. On The 2nd Floor, You Will Find Four Generously Sized Bedrooms. The Primary Suite Showcases A Vaulted Ceiling, Fireplace, 5 Pc Ensuite, Walk-In Closet, And A Spacious Sitting Area That Could Be Transformed Into An Exceptional Walk-In Dressing Room, Office Or Gym Area. The Finished Basement Offers A Large Recreation Area, A Theatre Room, Two Additional Bedrooms, And Two 3 Pc Bathrooms. Enjoy The South-Facing Backyard Oasis, Complete With A Swimming Pool, Interlock Patio, And A Large Green Space, Ideal For Gathering And Entertaining. Conveniently Located Within Walking Distance Of Oakville Trafalgar High School And Close To Hwy 403, Oakville Place, Oakville GO Station, Lake Ontario, Parks, And More! (id:35762)
Bay Street Integrity Realty Inc.
32 - 2779 Gananoque Drive
Mississauga, Ontario
Welcome To Unit #32: A Bright, Beautifully-Maintained 3-Bedroom Townhouse At 2779 Gananoque Drive, In The Picturesque, Family-Friendly Neighbourhood of Meadowvale! The Bright Interior Of This Southwest-Facing Unit Is Graced By Morning Sunlight Through The Large Sliding Glass Door In The Living Room And Through The Primary Bedroom Window. The 2nd And 3rd Bedrooms, As Well As The Kitchen, Receive Afternoon Sun And Often Yield Views Of Beautiful Sunset Skies. An Updated Ikea Kitchen Makes Effective Use Of The Available Space, While Providing Ample Counterspace For Daily Needs, Or Large-Group Dining Preparation. The Open-Concept Living-Dining Areas Add Depth, Comfort, And Light To The Main Level, Even At Night, With Their Soft, Bright LED Pot Lights. The Finished Basement Includes A Full 3-Piece Bathroom, And Can Easily Be Used As A Family Room, Children's Play Area, Or Quiet Office Space. The Condominium Grounds Are Well-Maintained, And The Conveniently-Placed Garbage And Recycling Units Are Emptied Regularly. A Rec-Centre With Outdoor Pool And Children's Play Area Is Available For All Residents' Use, In Compliance With The Appropriate Condominium Regulations. The Condominium Is Located On A MiWay Transit Route, A School Bus Route, And Is Steps-To-A-Short-Drive Away From: Lake Aquitaine/Wabukayne Trails; Hunter's Green Park; Meadowvale Tennis Courts And Baseball Diamond; Meadowvale GO Station; Shopping Centres; Restaurants; Schools (Public, Separate, And Private); Places Of Worship; Highways 401 And 407ETR; Numerous Health Care Facilities; And Is A Mere 20-30 Minutes (By Car) From Toronto Pearson Int'l Airport. Come To Life In Meadowvale! Come To Life At 2779 Gananoque Drive: Make Unit #32 Yours! (id:35762)
Exp Realty












