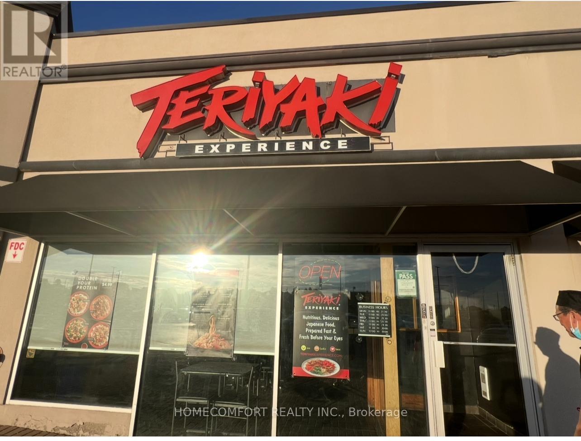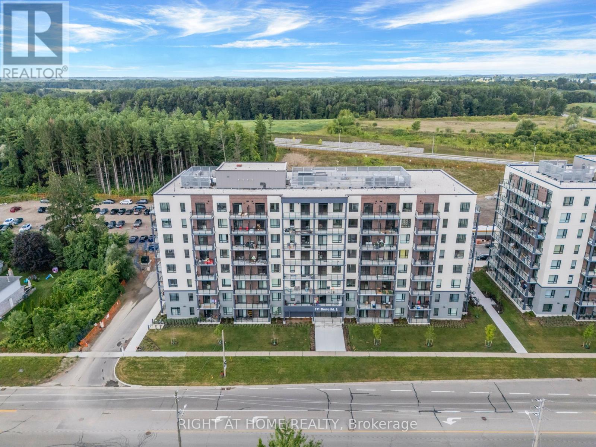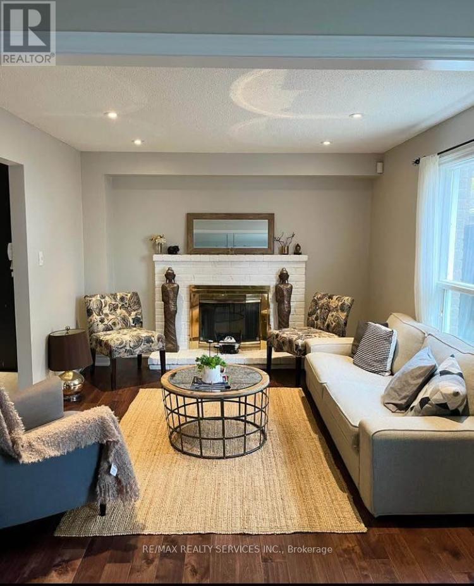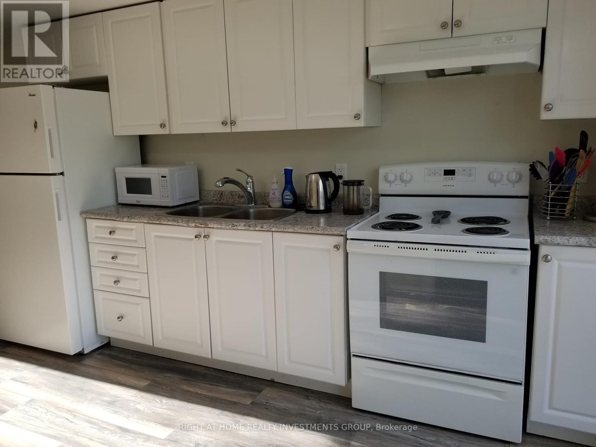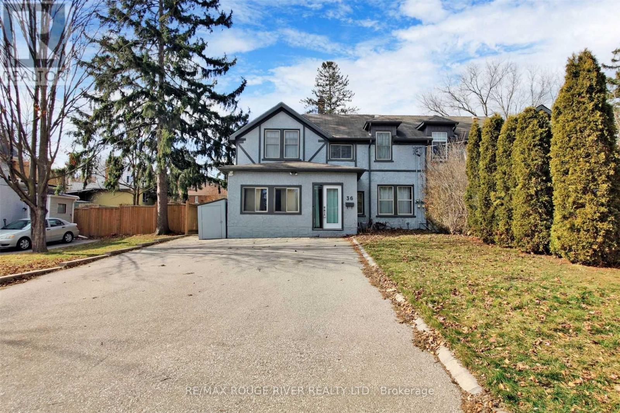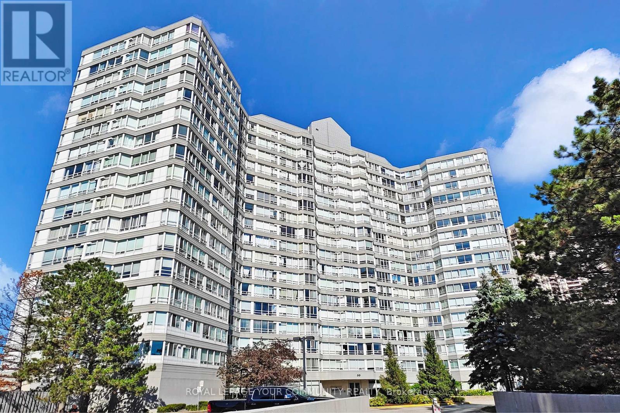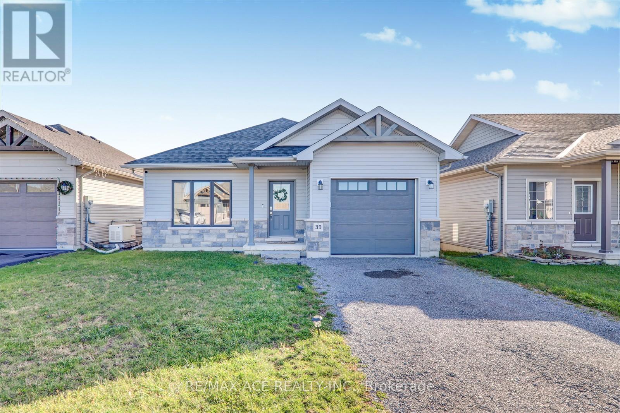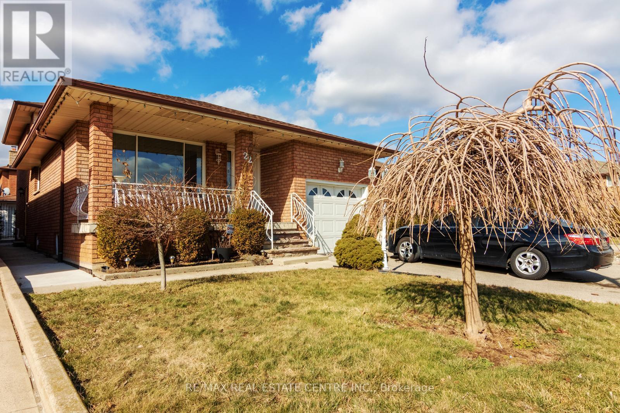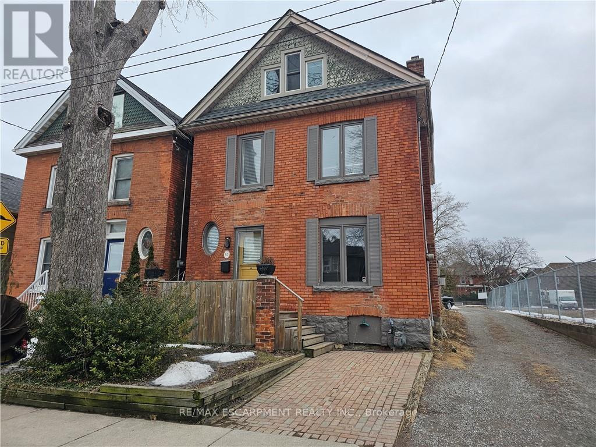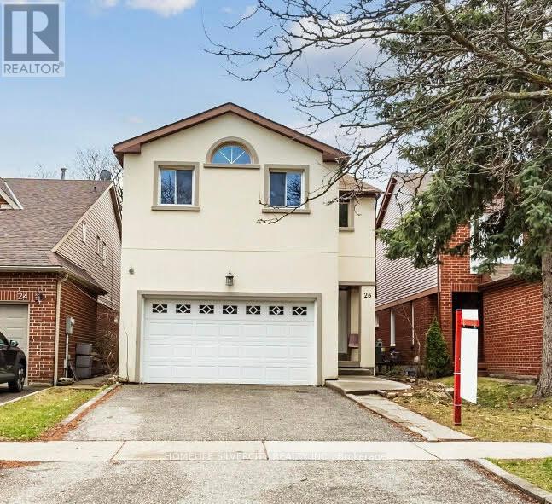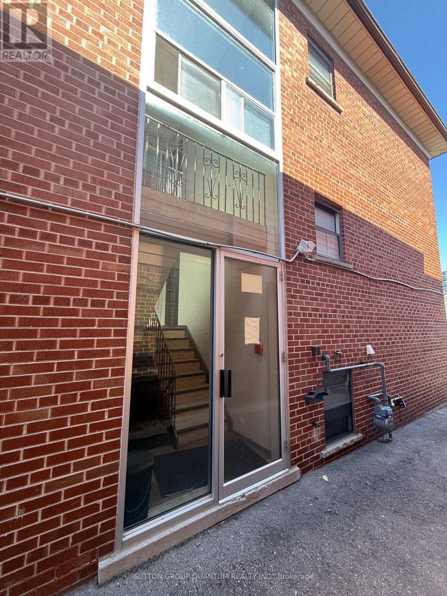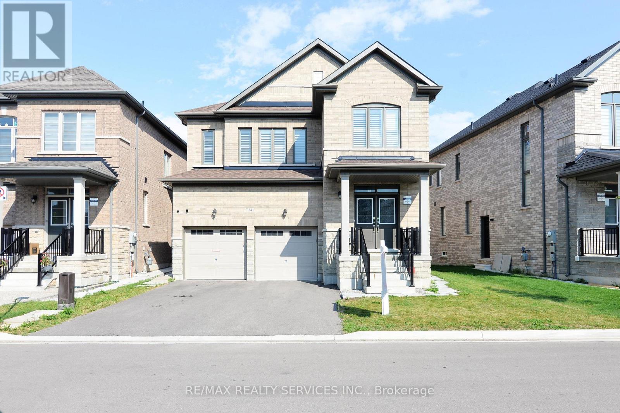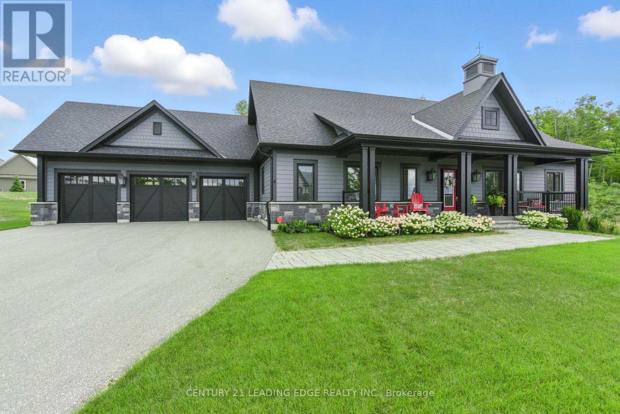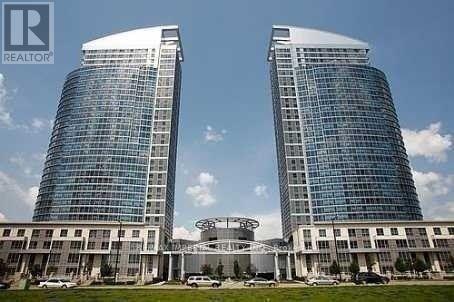45 Milner Avenue
Toronto, Ontario
Well-established fast food business Teriyaki, located in a high-traffic commercial plaza reputable brands like Winners, Starbucks, and other well-known stores. The plaza offers ample parking, attracting a steady customer flow and ensuring strong, consistent sales. Same owner for 15 years, seller is retiring, gross sale yearly $600,000, Royalty fee 9%of sales, Monthly rent is $6,021 (including TMI and water), net income yearly $150,000, The current lease until 2029 plus 5 years option to renew. Simple operations make it ideal for family business operators. (id:35762)
Homecomfort Realty Inc.
3504 - 4065 Brickstone Mews
Mississauga, Ontario
Experience luxury living in this stunning corner 2-bedroom, 2-bathroom apartment, . Enjoy breathtaking views through floor-to-ceiling wraparound windows, showcasing an unobstructed southwest lake panorama from the 35st floor. The well-designed layout features split bedrooms for added privacy, complemented by 9-foot ceilings that create an airy ambiance. The open concept kitchen boasts granite countertops, an island, and a breakfast bar, perfect for both cooking and gathering. Step out onto the expansive west-facing balcony and relish the view. The apartment features elegant dark hardwood floors. Indulge in the state-of-the-art amenities spanning over 50,000 square feet, including a swimming pool, gym, BBQ terrace, games rooms, and a 24-hour concierge. Elevate your lifestyle in this exceptional living space. (id:35762)
Homelife Landmark Realty Inc.
W/o - 10 Charing Crescent
Aurora, Ontario
FURNISHED, Very spacious and well designed 1 bedroom Walk Out apartment with lots of natural lights, In A Family Oriented Neighbourhood Aurora Highlands, Laminate Through-Out, Bright And Spacious, Close To High Ranked Schools, Shopping Close By. Snow Removal on their side of the driveway and walkway to the unit are the basement tenant responsibility. Tenant Pays 1/3 Of Utilities (id:35762)
Real Estate Homeward
3705 - 45 Charles Street E
Toronto, Ontario
Fully Furnished Bright and Spacious One Bedroom Unit In Chaz Condos At Yonge & Charles. Steps To Bloor/Yorkville & Two Subway Lines. 24Hr Concierge.Fitness Studio, Steam Rm, Theatre Rm, Gamers Area, Billiards Rm, Pet Spa, Guest Suites, And The Luxury Chaz Club. Steps To Yorkville, Cafes, Restaurants, U Of T, Ryerson, Shopping Centre. (id:35762)
Homelife Landmark Realty Inc.
503 - 110 Charles Street E
Toronto, Ontario
Unbelievable 2 Bed + 2 Bath Condo At X Condo Located In The Heart Of The City. Large Open Concept Unit With Floor To Ceiling Windows Letting In Tons Of Natural Light. Enjoy Beautiful City Scape Views That You Can Enjoy From The Comfort Of Your Apartment Or Relaxing On Your Private Balcony. Sized Primary Bedroom With Lots Of Closet Space And Spa Like Ensuite. Building Includes Top Of The Line Amenities Including 24 Hour Concierge, Exercise Room, Party Room, Library, Sauna, Game & Media Room, Outdoor Pool, Hot Tub & BBQ. Steps Away To Luxurious Bloor Shops, Cafes, Restaurants, Yorkville, Yonge/Bloor Subway, Manulife Centre, Reference Library, The Rom & So Much More Great Value. New New New Flooring, New Painting, New Curtains, More Satisfied Maintenance Service And Lower Maintenance Fee In This Area. Don't Miss Out!!! (id:35762)
Homelife New World Realty Inc.
502c - 191 Elmira Street S
Guelph, Ontario
Discover one of the largest 1+Den units in Guelph with A huge Den which can be used as a room. Upscale living in this newly built, condominium featuring over 800 sq. ft. of thoughtfully designed interior space and a 73 sq. ft. private balcony with beautiful views. Located in the sought-after West Peak community, this modern home offers the perfect blend of comfort and style. The interior boasts sleek granite countertops, a premium stainless steel appliance package, and elegant plank laminate wood flooring. The versatile den provides an ideal space for a home office or guest room. The contemporary bathroom features a granite countertop vanity, LED pot lights, and a full-size acrylic tub and shower combination. Oversized windows fill the space with natural light, while in-suite laundry enhances convenience. Amenities include a fitness room, party room, and rooftop patio. Outdoor features include a seasonal pool, multi-sport court, BBQ area, and walking trails. The unit comes with one parking space. Conveniently located near Highways 6, 24, and 401, the community offers easy access to Costco, Zehrs, the Guelph Farmers Market, and the University of Guelph. Dining options, banks, the West End Community Centre, and scenic parks are also nearby (id:35762)
Right At Home Realty
6953 Royal Magnolia Avenue
London South, Ontario
Open concept floor plan, contemporary finishes, convenient upstairs laundry and lots of windows to let in the natural light. Beautiful 2 storey, 3 bdrm, 2+1 bathroom home. Beautifully tiled foyer and bathrooms, quartz countertops for the kitchen and upper bathrooms, vinyl plank flooring throughout living / dining area, 1 car garage and A/C. Upstairs features 3 generous sized bedrooms. Located in rapidly growing south-west London with all modern amenities that are desired by the young professional and growing families. Easy access to the 401 & 402, close to many great amenities, shopping, schools, parks and trails. (id:35762)
Homelife Landmark Realty Inc.
139 - 16 Concord Place
Grimsby, Ontario
Welcome to 16 Concord Place, a beautifully refinished main-floor condo in the highly sought-after Grimsby-on-the-Lake community. This stunning 1-bedroom + den, 1-bathroom unit features Jack-and-Jill access to a modern 3-piece bathroom, and a thoughtfully designed kitchen. Step outside onto your private walk-out terrace, which leads to a peaceful common green space, perfect for enjoying the outdoors. Located just steps from Lake Ontario and less than a 5-minute walk to Grimsby on the Lake, this unit offers both convenience and charm. The building boasts impressive amenities, including a party room with an oversized couch, a formal dining area that seats over 20 guests, and a fully equipped kitchen with wall-to-wall windows showcasing breathtaking lake views. Additional features include a theatre room, a gym, and an outdoor area complete with BBQs, a large dining patio, and a pool. This unit includes one reserved parking spot, a personal locker for extra storage, and ample guest parking. From the welcoming foyer to the community's luxurious extras, this property offers an exceptional opportunity to enjoy lakeside living at its finest. (id:35762)
Berkshire Hathaway Homeservices West Realty
Upper - 3192 Chamberlain Court
Mississauga, Ontario
Beautiful Family Home In Prime Meadowvale For Lease (Upper Portion Only). Very efficient and practical layout. Main Level has separate Living/Dining & Family Rooms, and a Modern Kitchen W/ Quartz Counter Top & Backsplash, Stainless Steel Appliances, Gas Stove, and Entrance to a Huge Backyard. Upper Level has a Huge Primary Bedroom with a 4-piece Ensuite, 2 more Bright & Spacious Rooms with Good Sized Closets and another 4 piece Shared Washroom, and a Separate Laundry Room. Hardwood Floors on both Levels. Great Family Friendly Court Location, close to all amenities & Steps To Miller's Grove Public School & Transit. Basement is not included in the Lease. Tenant pays 70% of utilities. (Note: Photos are from the time before the current tenants moved in.) (id:35762)
Save Max Premier Realty
15b Cundles Road E
Barrie, Ontario
Legal duplex 2-Bed, 1-Bath lower unit with private entrance. Bright layout with ground-level bedroom plus second bedroom on lower level. Open kitchen/living with walk-out to backyard, in-suite laundry, and 1-car parking. Central location close to transit, shopping, schools, parks, and Hwy 400. 6 min to Georgian College. Tenant is responsible for 50% of utilities. (id:35762)
Right At Home Realty Investments Group
Bsmt - 303 Bathurst Glen Drive
Vaughan, Ontario
Utilities Included!!! Stunning Walk Out 1-Bedroom Basement Apartment, Private W/O Separate Entrance in the highly sought after Patterson, Vaughan neighborhood near Bathurst St / Ner Israel Rd. Utilities & internet included! Spacious Bedroom With Enlarged Closet. Premium Laminate Flooring throughout. Large Bathroom With shower. Ensuite Laundry in Unit. Gorgeous open concept Kitchen Built with granite countertop, overlooking living/dining & Extended Cabinetry And Ample Counter Space. Full Of Natural Lighting throughout. Unit Includes One Parking Space And all utilities! You just pay the flat rate rent. Located In The Heart Of Vaughan. Minutes To 407, 404, Parks, Schools, Trails, Shopping Centre, Public Transport, library, Rec Centre & so much more. ** This is a linked property.** (id:35762)
Century 21 Innovative Realty Inc.
439 Weldrick Road E
Richmond Hill, Ontario
**3BR/2Bath Upper Level - Office room on Main floor and Basement Not Included** Executive detached home in prestigious Bayview Hill! Prime location in AAA school district (Bayview Hill Primary 130/3021, Bayview Secondary 9/746). Beautiful hardwood floors throughout, gourmet kitchen with stainless steel appliances and gas stove. Three fully furnished bedrooms and two bathrooms on upper level for tenant use, with shared access to main floor kitchen, living room, dining room, and laundry facilities with homeowner. Owner occupies Master bedroom and main floor office room, basement which are not included in rental. Utilities (hydro/gas/water) shared proportionally based on number of occupants. Internet included.Two parking spaces on driveway included. Move-in ready! Steps to parks, public transit, and shopping plaza. Close to schools, community center, restaurants, Costco, and highways 404/407. Available immediately. Tenant responsibilities include snow removal and lawn care for parking area. No smoking, no pets. (id:35762)
Avion Realty Inc.
B - 696 Winona Drive
Toronto, Ontario
Experience modern living in this brand-new, a beautifully designed home in the heart of Oakwood Village, just 5 min walk to both ECLRT and TT line and quick access to all major highways via Allen Road 20 Minutes TTC ride to Union Station (Downtown Toronto). This spacious lower level 1-bedroom, 1-bathroom unit offers a well-planned layout with tonnes of natural light. The sleek kitchen features top notch Samsung stainless steel appliances and high-end finishes that elevate the space. Shared amenities include a BBQ area and bike rack. Enjoy the privacy and charm of a private apartment home while being just a short walk to Eglinton Avenue, local shops, parks, supermarkets, and major transit. A rare opportunity to enjoy comfort, style, and convenience in a family-friendly neighbourhood. Move-in ready! (id:35762)
Right At Home Realty
Ph 10 - 88 Grandview Way
Toronto, Ontario
Yonge/Finch 2 Bedroom, 2 Bath Condo. New painting and New stove. Luxury Tridel Penthouse Suite With 9' Ceiling. Unobstructed East View. Walk To Ttc, Subway, 24 Hours Grocery Store, Shops, Restaurants, Theatres, Arenas, Aquatic Centre, Central Library And Mckee Public School. 24 Hour Gate House Security. 1 Parking And 1 Locker On P1 Level Included. Ensuite Laundry. (id:35762)
Homelife Landmark Realty Inc.
1807 - 21 Iceboat Terrace
Toronto, Ontario
Stunning South-Facing Unit With Expansive Views Of The Lake And Park, In Prime Downtown Cityplace. This 718 Sqft Residence Includes A Good Sized Bedroom, 1 Den & 1 Parking Space. The Den Is Spacious Enough For A Single Bed And A Small Desk. Enjoy A Short Walk To Sobey's, Loblaws, Shoppers Drug Mart, Canoe Landing Urban Park, Schools, Transit, Parks, And The Vibrant Harbourfront. Steps Away From Iconic Attractions Like The CN Tower, Rogers Centre, Scotiabank Arena, King West, Financial District, Toronto City Airport, And Union Station. (id:35762)
Avion Realty Inc.
36 John Street
Cambridge, Ontario
Welcome to this versatile home in the heart of Cambridge, perfect for investors or first-time buyers! Featuring 3+1 bedrooms, 2 full bathrooms, and beautiful hardwood flooring throughout, this property offers a spacious layout with high ceilings, large windows, and a seamless flow from the kitchen with ample cabinetry to the dining area ideal for hosting family and friends. The inviting living room provides a cozy space for relaxation, while additional den offer flexibility as bedrooms, a home office or extra storage. With a generous backyard, a garage plus 5 cars in the driveway, this home offers incredible potential for customization and value growth, making it a fantastic opportunity in one of Cambridge's most desirable locations, close to schools, parks, shopping, and major highways. Home is being sold in "as-is" condition. Photos are from previous listing. (id:35762)
RE/MAX Rouge River Realty Ltd.
205 Wellington Street
London East, Ontario
Caribbean Stove Pickup is a hidden gem in the heart of London, Ontario located right at the beginning of downtown. Family-owned and operated for over 7 years, with guaranteed 3 full-time Employees Payroll. This takeout-only restaurant has earned a loyal following and glowing online reviews for its authentic Caribbean flavor's and consistent quality. Well-loved by the community, its known for its generous portions, homemade recipes, and fast, friendly service. The business is fully turn-key and ready for new ownership. Equipment's will be included to continue operations smoothly a strong online presence with its own website and active phone line, and established partnerships with major food delivery platforms like Uber Eats, Door Dash, and Skip The Dishes. With its prime location, built-in customer base, and fully equipped kitchen, this is an ideal opportunity for anyone looking to step into a thriving and reputable food business with room to grow. A Small but profitable business deal. (id:35762)
King Realty Inc.
418 - 308 Lester Street
Waterloo, Ontario
Great Investment Opportunity To Own This Modern Condo Unit, Excellent Location, Minutes Away From Universities Of Waterloo And Wilfred Laurier, Go Transit, Positive Cash Flow Investment! Perfect For Students Or Investors. Amenities Include Rooftop Terrace, Gym, Study lounge, Bike storage, Visitor parking And Secure entry. (id:35762)
Right At Home Realty
28 Shay Road
Huntsville, Ontario
Welcome to 28 Shay Road, a charming 3-bedroom bungalow ideally situated on a quiet street just a short stroll from Huntsville's vibrant Main street and local amentias. Set on a spacious, fully fenced lost with full municipal services, this home offers both comfort and convenience. Inside, you'll find a bright living room with a large picture window and cozy natural gas fireplace, an eat-in kitchen with gas stove, a separate formal dining room, and the added convenience of main floor laundry. (id:35762)
RE/MAX Realty Services Inc.
408 - 70 Annie Craig Drive
Toronto, Ontario
Corner Unit! Offering Panoramic View from Master Bedroom of Lake and Waterfront, This Perfectly-Laid Out 2 Bed Condo Offers Unprecedented Sunlight And Living Space. Do Not Settle For An Inside Bedroom - Both Bedrooms In This Unit Have Large Windows! Vita On The Lake Building Offers 5 Fast Elevators, Guest Suites, Rooftop Pool, Large Fitness Centre, Wrap Around BBQ Balcony, And Much Much More. High-End Luxury Furniture In The Unit Is Available For Rent for Additional $200 Per Month (List Of Furniture By Request)! (id:35762)
Homelife New World Realty Inc.
1208 - 270 Dufferin Street W
Toronto, Ontario
Bright and modern one-bedroom suite at XO Condos on King St. West featuring one of the buildings largest terraces with panoramic views of Lake Ontario. This 1 year new residence offers a spacious open layout, contemporary finishes, and comes with a locker for added convenience. Exceptional amenities include a 24-hour concierge, fitness centre, media room, and outdoor terraces. Perfectly located with TTC at your door, and just steps from shops, dining, the GO Station, Liberty Village, the CNE, and more. Available for immediately after Sept 1 (id:35762)
RE/MAX Hallmark Realty Ltd.
2054 - 75 George Appleton Way
Toronto, Ontario
Fabulous 2 Bedroom Stacked Townhouse In A Friendly Neighborhood Ready To Move In. A Locker and A Garage Included. Walking Distance To Grocery Shopping, Bus Stops, Library, Schools, Hospital. Less Than 10 Minutes Drive To Yorkdale Mall, Costco, And Subway Station. (id:35762)
Real One Realty Inc.
501 - 630 Queen Street E
Toronto, Ontario
Welcome to Sync Lofts at 630 Queen St East, nestled in Torontos dynamic Riverside enclave. This south-west facing 2-bedroom, 2-bathroom loft impresses with its open concept layout and abundant natural light - a perfect canvas for modern, sophisticated living. The primary suite features a walk-out to the terrace and an ensuite. The second bedroom is well-separated for added privacy. Step out onto the spectacular wrap-around terrace, ideal for effortless indoor-outdoor entertaining while soaking in unobstructed views of the iconic CN Tower. Inside, delight in a sleek, open-concept kitchen featuring a full-size gas range, stainless steel appliances, and stylish stone counters. Mid-rise living at its finest with just eight stories, the building feels boutique yet well-appointed. Steps from Queen East, you are close to shops, cafes, parks, schools, and transit. Includes parking, a storage locker and a bike locker! (id:35762)
Real Estate Homeward
S504 - 120 Bayview Avenue
Toronto, Ontario
It's good to be home when you step inside this well-laid-out 1+den suite in Canary Commons. 647 sqft was not wasted on this pretty place that hosts 2 full baths and a pleasant south facing view. The primary bedroom features his-and-hers closets and a sizeable ensuite bathroom. This mid-rise building is LEED certified, has 24/HR amenities, a gorgeous terrace and rooftop pool. Nestled into a quiet corner of the neighbourhood, you enjoy a peaceful existence with retail and commercial just steps away. Transit accessible, a near by dog park and access to waterfront trails make this a perfect blend of tranquility and convenience.. Comes wth (id:35762)
Royal LePage Signature Realty
4509 - 7 Grenville Street
Toronto, Ontario
Yonge and College! 1 bedroom + den unit at YC Condos. Featuring a large balcony, floor-to-ceiling windows, 9 ft ceilings, The open-concept layout includes a modern kitchen with an island and built-in appliances. The den can be used as a second bedroom. Steps away from College Subway, University of Toronto, TMU, and vibrant shopping districts. Enjoy over 9,000 sqft of top-tier amenities, including a fully equipped gym, two yoga studios, exclusive dining areas on the 64th floor, and an infinity pool on the 66th floor with breathtaking lake and city views. (id:35762)
Dream Home Realty Inc.
48 Witteveen Drive
Brant, Ontario
Welcome to your charming Brantford home in the thriving West Brant community! Over 50k in upgrades, this gem features hardwood floors and a stylish kitchen with quartz countertops, ceramic flooring and elegant California shutters. The primary bedroom boasts dual closets, ensuring ample storage space for both his and hers. Brand-new finished basement comes complete with a bedroom and 3-piece ensuite, which adds a versatile living space. Nestled within a vibrant neighbourhood, this property offers modern comfort and accessibility, enriched with thousands in upgrades. Its proximity to nearby schools, public transit, and local shops ensures convenience at every turn. Your ideal home awaits in this dynamic community. Don't Miss Out! (id:35762)
Ipro Realty Ltd.
168 Huntersfield Drive
Ottawa, Ontario
Welcome to this beautifully appointed executive townhome, perfectly situated in one of Huntclub's most desirable neighborhoods. Just a short walk from top-rated schools, parks, shopping, and public transit, this home offers the perfect balance of convenience and comfort.The main floor boasts elegant hardwood and tile flooring throughout an open-concept living and dining area, alongside a stylish kitchen with extended cabinetry, stainless steel appliances, and ample counter space. Large patio doors open to a spacious, backyard with a deck and no rear neighbors. Ideal for outdoor entertaining or relaxing! Upstairs, you'll find three generously sized bedrooms, including a primary suite with a double closets and a premium laminate flooring. The fully finished basement adds versatile space for a family room, home office, or recreational area, complete with cozy broadloom.This exceptional rental wont last! (id:35762)
Right At Home Realty
34 Spicer Street
Centre Wellington, Ontario
Two-year-old 4 Bedroom House Located in one of the prime locations in the town of Fergus. Large rooms & windows, living area, hardwood stairs, master's bedroom with ensuite, has bathtub, Separate Shower And W/I Closet. Kitchen Boast of Stainless Steel Appliances, Upgraded Cabinets, Open Concept, Spacious Family and Dining Room, Laundry On second floor with Energy Efficient Appliances, Family Oriented Community with Good Schools Beautiful Upgrades in this New Detach Home!! Tenant Will be Responsible for Payment of all Utilities. This Home Offers Easy Access To All The Amenities, Including A State-Of-The-Art Hospital Facility, Local Heritage Shops, Charming Boutiques, And Outdoor Adventures Along The Nearby Grand River. Schedule A Tour Today And Discover How This Home Can Fulfill Your Family's Needs And Desires. Parking: There is an attached one car garage and another car can be parked on the driveway. (id:35762)
Century 21 Realty Centre
603 - 50 Kingsbridge Garden Circle
Mississauga, Ontario
Beautifully maintained and renovated corner unit featuring a spacious, functional layout with loads of natural light. Offers 1 bedroom plus a large den, perfect for a home office. Recent upgrades include a modern white kitchen with quartz countertops and stainless steel appliances, a renovated bathroom with updated fixtures, and refreshed baseboards and closet doors. Maintenance fees include all utilities. Enjoy excellent amenities such as an indoor pool, tennis courts, 2 tandem parking spots, and a locker. Ideally located in the heart of Mississauga, just minutes from Square One Shopping Centre, the Central Library, parks, public transit, and with easy access to Highways 403, 410, 401, and 407. Shows 10+++! (id:35762)
Royal LePage Your Community Realty
2406 - 65 Mutual Street
Toronto, Ontario
Welcome To The Ivy Condo! Bright & Spacious 2 Bedrooms with 2 Full Bathrooms *** Including Rarely Offered... Parking & Locker *** !!! Walk To Eaton Centre & Dundas Square! Unique Custom-Designed Kitchen Cabinetry & Soft-Close Drawers & Cabinets, Open Concept Kitchen With All Premium Quality Energy Star Stainless Steel/Paneled-Front Kitchen Appliances, Engineered Quartz Countertop. 9 ft Ceiling Height, Laminate & Porcelain Flooring, Custom-designed Vanities With Marble Vanity Top In 2 Full Baths, Steps Away Both Dundas & Queen Subway Stations, Under Path System, Financial District, Universities, Eaton Centre, City Hall, Variety of Cuisines, Cafes & Coffee Shops. (id:35762)
Real Broker Ontario Ltd.
2101 - 16 Harrison Garden Boulevard
Toronto, Ontario
1+1 spacious unit in the Residences Of Avondale * Private Large Den With French Doors Could Be 2nd BR * Very Functional Layout * All Utilities Included: Heat, Hydro And Water * Hardwood Floor Throughout * Upgraded Kitchen with Granite, Breakfast Bar & Stainless steel Appliances * Parking And Locker Included * Excellent Amenities including Pool, Sauna, Gym, Guest Suites, 24hr Concierge & Rooftop Garden Terrace * Steps to Sheppard Subway Station, Shopping Centers, Hwy 401 Makes It An Ideal Location For Working Professionals & Young Families. (id:35762)
Bay Street Integrity Realty Inc.
39 Barley Trail
Stirling-Rawdon, Ontario
Discover the perfect blend of comfort and versatility at 39 Barley Trail, located in the heart of Stirling. 5 minutes from the Trent River an Oak Hills Gold Course, walking distance to heritage trails, restaurants, theater, schools, groceries, parks. This inviting home features 2 bedrooms on the main floor wit ha bright living area, modern kitchen with a center island, granite countertops, pantry, large living room, tray ceiling, dining room with glass doors leading to your covered back deck, and a 4 piece bat and ample natural light. The finished lower level boasts 2 additional bedrooms, rec-room, bathroom, laundry room, storage, and natural light. This spectacular custom built Farnsworth home offers 2380 sq. ft. of quality living space. Schedule your viewing today! (id:35762)
RE/MAX Ace Realty Inc.
36 Port Crescent
Welland, Ontario
Less than 2 years old beautiful Detached house in one of the best Area in city of Welland .very close from the college & Plaza and school with very reasonable Lease price .students and small family are preferred. The lease will be short term (NO Renewal) Must be post dated cheque for the monthly rent . (id:35762)
Homelife/miracle Realty Ltd
Main - 22 Glenhaven Drive
Hamilton, Ontario
Lovely 3 Bedroom All Brick, In Prime West Mountain Location! Close To Schools, Parks, Shopping And Highway Access. Spacious Family Home With Huge Foyer As You Enter The Home And Large Bedrooms. Neutral Ceramics With Eat-In Kitchen With Maple Cabinetry. This Home Has Parks Near By In Great Neighborhood Close To And Public Transit. A Must See! Looking For A+++ Mature Tenants. (id:35762)
RE/MAX Real Estate Centre Inc.
63 New Street
Hamilton, Ontario
All Brick Century home is available, steps to Locke street, shops and restaurants and all other amenities. Go Bus, close to Mac University/ hospital. Parking for two cars. Kitchen with walk out to fully fenced yard with interlock patio. Reclaimed brick gas fireplace, some plank flooring .. Three spacious bedrooms ideal for the investors landlord or for your own use. Perfect for the commuter just one minute to 403 Highway for Toronto or Brantford bound destinations. Home is vacant. (id:35762)
RE/MAX Escarpment Realty Inc.
26 Cresswell Drive
Brampton, Ontario
Don't Miss It!! Beautiful Fully Renovated Stunning 5 Br, 5 Wr Detached Home with 2 Bedroom LEGAL BASEMENT. Brand new Flooring at above grade level, New Pot Lights, New Upgraded Stairs with Iron Pickets, Freshly Painted, This Open Concept House Has Stucco Elevation, Extra deep lot 131feet, Separate Family & Living Room, Carpet free, porcelain tiles and New Vanities in Bathrooms, New Quartz's Countertops, Rental income from Legal basement $2,000 per Month. Close To Public & Catholic Schools, Shopping Mall, Highways and Walking Distance to Sheridan College. Upper floor is vacant, but basement is tenanted. (id:35762)
Homelife Silvercity Realty Inc.
43 Giraffe Avenue
Brampton, Ontario
Location! Location! Location! Beautiful 3-bedroom home in a high-demand area featuring a finished basement and no house at the back for added privacy. Functional open-concept layout with spacious kitchen, bright breakfast area, and elegant oak staircase. The AC and furnace were newly installed approximately 8 years ago, providing reliable comfort and efficiency. Conveniently located close to schools, bus stops, hospital, Hwy 410, Trinity Mall, Soccer Centre, library, Chalo FreshCo, McDonalds Plaza, and more. Don't miss this amazing opportunity! (id:35762)
RE/MAX Gold Realty Inc.
1207 - 4675 Metcalfe Avenue
Mississauga, Ontario
WELCOME TO ERIN SQUARE BY PEMBERTON GROUP! 9" SMOOTH CEILINGS AND FLOOR TO CEILING WINDOWS BRING IN LOTS OF NATURAL LIGHT. OPEN CONCEPT LAYOUT, 2 BEDROOMS + DEN, 2 BATHROOMS, WRAP AROUND BALCONY PROVIDING PANORAMIC VIEWS. MOVE IN READY - FRESHLY PAINTED & PROFESSIONALLY CLEANED. STAINLESS STEEL APPLIANCES. CONVENIENTLY LOCATED -WALK TO ERIN MILLS TOWN CENTRE'S ENDLESS SHOPS & DINING & CREDIT VALLEY HOSPITAL. TOP LOCAL SCHOOLS, UTM, SHERIDAN COLLEGE. COMMUTER'S DELIGHT WITH PUBLIC TRANSIT AND QUICK HWY ACCESS! BUILDING AMENITIES INCLUDE: 24 HR CONCIERGE, GUEST SUITES, GAMES ROOM, CHILDREN'S PLAYGROUND, ROOFTOP OUTDOOR POOL, TERRACE, LOUNGE, BBQ, FITNESS CLUB, PET WASH STATION & MORE! PARKING & LOCKER INCLUDED. MAINTENANCE FEES INCLUDE HEAT, WATER, ROGERS INTERNET, BUILDING INSURANCE & COMMON ELEMENTS. (id:35762)
Homelife/miracle Realty Ltd
5 - 25a Milton Street
Toronto, Ontario
Bachelor Apartment In The Heart Of Etobicoke. Close To Everything You Can Possibly Need - Ttc, Go Transit, Highways,Shopping, Parks, And Much More. Located In Tranquil Building And Includes One Parking Spot! Coin Laundry On-Site For Convenience. All utilities Included (heat, hydro, water). Rental Application, References, First/Last Months Rent, And Credit Check Required With Lease Agreement. Landlord Prefers NoSmoking Or Pets In The Unit. (id:35762)
Sutton Group Quantum Realty Inc.
24 Bachelor Street
Brampton, Ontario
Just 3 Years New - Detached home in Northwest Brampton!!! Spacious 4BR and 4 WR Detached Home with Separate Entrance and finished Legal Basement(2BR + Den and 2 Washrooms) - Approx. Total sq.ft 3050 incl. basement. Feature includes: High Ceilings, High Quality California Shutters all thru the house, pot lights on the main floor, coffered ceiling in Primary Bedroom, freshly painted, legal side-entrance, legal basement apartment, 2 Refrigerators, 1 Dishwasher, 2 sets of washer/dryer, 2 stoves and 2 Over the range-hoods. (id:35762)
Royal LePage First Contact Realty
60 Greenfield Drive
Toronto, Ontario
Welcome to 60 Greenfield Dr in Etobicoke, a refreshed home with lucrative income potential, a modern aesthetic, and a location that delivers both lifestyle and convenience. Set on a quiet, tree-lined street with mature gardens, a spacious backyard, and an attached carport, this property offers exceptional value for families, investors, or multi-generational living. The main floor features three bright bedrooms, an elegant kitchen with brand-new appliances, sleek quartz countertops and cabinetry, a stylish three-piece bathroom, and open living and dining areas ideal for everyday comfort and entertaining. Thoughtful updates include new hardwood and porcelain flooring, upgraded lighting, fresh paint throughout, and a brand-new front entry with sidelight, giving the home a polished, move-in-ready appeal. The fully finished lower level with its own private entrance has been renovated with over $100,000 in improvements. This versatile two-bedroom suite includes a large living area, bar with sink, a modern three-piece bathroom, and new vinyl flooring, making it perfect for extended family, a rental unit, or a personal retreat. Enjoy a deep backyard with established trees and space to garden, entertain, or simply relax outdoors. Additional upgrades include a complete electrical update and brand-new fixtures throughout, adding long-term value. Located minutes from Sherway Gardens, Cloverdale Mall, top-rated schools, restaurants, parks, and major transit options including Islington and Kipling subway stations, GO Transit, MiWay, and highways 427, 401, QEW, and the Gardiner Expressway, this home combines modern comfort with an investment upside. 60 Greenfield Dr is a rare opportunity in Etobicoke, offering move-in ready living today. (id:35762)
Sam Mcdadi Real Estate Inc.
944 Long Drive
Burlington, Ontario
Welcome to 944 Long Drive, A refined sanctuary nestled in the very sought-after community of LaSalle. This renovated masterpiece offers 4 beds+den,4 baths,over 3,000sqft of elegant living space filled with natural light, covered front porch & sitting on a lrg 60X143 lot! This stunning home has been thoughtfully designed with 7.5" wide blank engineered white oak hardwood floors,open concept living, main floor 2p/c bath, chef inspired kitchen feat; a large centre island, custom cabinetry, built-in stainless steel appliances,pot filler,deep stainless steel sink, ample storage,designer lighting, gleaming quartz countertops & backsplash! Retreat to your expansive primary suite with its own lrge w-in closet,spa-like ensuite complete with porcelain tile,dble sinks,freestanding soaker tub and a glass-enclosed rainfall shower! The additional 2bdrms on the upper floor feat; dbl closets,engineered hardwood & share the lux 4 p/c bath w dble sinks,quartz countertops,porcelain tile,glass enclosed shower & b/in laundry for the ultimate convenience. This home is universal w the added main flr bdrm,great for guests,officeor primary bdrm down the road.The lower level is adorned w engineered hrdwd flrng, an expansive rec rm perfect for movie night,den/office spce,3p/c bath,sep entrnce & an oversized utility rm w workshop. Step out onto your private,lush backyard,framed w mature trees,raised deck,covered back patio,gas BBQ hookup,perfect for entertaining loved ones & creating lasting memories.Endless possibilities await in creating your own bckyrd oasis w pool,cabana,outdoor kitch,sauna&hottub. The curb appeal offers 6 car prkng,stone edged garden beds,cedarhedges&a charming weeping cherry tree that adds a touch of seasonal grace to the frontlandscape.The detached garage has been reno'd with a new roof & contemporary automaticdoor.This gorgeous home is steps away from Burlington Golf &CC,Royal Botanical Grdns,LaSalle Prk, top-rated schools,Lake Ont,Hwy403,407,Qew,transit,rests & shops (id:35762)
Royal LePage Terrequity Realty
7460 Terragar Boulevard
Mississauga, Ontario
Welcome to this stunning 4-bedroom detached home, boasting ample room for the entire family as well as guests.. This spacious property offers a bright and inviting layout, designed for both comfort and style. The main floor features an open-concept living and dining area, perfect for entertaining, along with a modern kitchen boasting ample counter space and cabinetry, immaculately finished with stunning marble floors, granite countertops, and stainless steel appliances. Upstairs, you will find four generously sized bedrooms, including a private primary suite with a walk-in closet and ensuite bath. The fully finished basement provides even more living space, ideal for a family room, home office, or recreation area. This area can easily be fitted with a separate entrance, for added privacy and access. Outside, enjoy a large private backyard perfect for relaxing or hosting gatherings. Located in beautiful Lisgar area, very family-friendly area close to excellent elementary and high schools, plenty of parks and walkways, minutes from the 401, and minutes' walk to the GO Station, public transit, and all your shopping needs (id:35762)
Right At Home Realty
43 Thoroughbred Drive
Oro-Medonte, Ontario
"Wcome to 43 Thoroughbred Drive - Your Dream Home! Nestled in the Prestigious & Highly Sought-after Community of Braestone in Oro-Medonte. This Stunning Home offers a perfect blend of Luxury, comfort and Natural Beauty. Situated in the Picturesque Setting Surrounded by Serene Greenery & Forest, this home truly embodies Tranquil Upscale Living! Sip Coffee or A Glass of Vino on your front Porch - with Perennial Gardens. Step inside to an Expansive Open-Concept Floor Plan that's Ideal for Entertaining Family & Friends. The Great Room features soaring 14 Foot Vaulted Ceilings, A Gas Fireplace, Oversized Window's-that flood the space with natural light! A custom sliding door that leads to your private deck-Perfect for outdoor gatherings & enjoying the peaceful views! The Features include engineered wide plank hardwood floors & warm earth tones color palette. The Chef's Kitchen - OMG Martha Stewart would Love - Sleek White Cabinetry, Granite Countertops, S/S Appliances with Custom Glass Backsplash, Large Island ideal for casual Dinning or Entertaining! The Primary Suite is your private retreat-complete with Walk-In Closet, 5 Pc Ensuite featuring Heated Floors, Soaker Tub & Glass Enclosed Walk-In Shower, Second Bedroom also includes a Walk-In Closet & 3 Pc Ensuite, perfect for guests & family members. Your Backyard is a Pool Sized Lot, the Lot features include a Lawn Irrigation System to keep your Landscaping Lush & Green! Living in Braestone means becoming a close-knit Family Friendly Community-with year round amenities: Scenic Walking Trails, Access to a working Farm where you can pick seasonal fruits & vegetables. Maple Syrup is also harvested On-Site! Snowshoeing/Skating Pond/Toboggan Hill, Baseball Diamond are @ your Convenience! This home just minutes from the Horseshoe Valley's Skiing, Golfing, Braestone Club, Biking Trails & The Luxurious Vetta Nordic Spa! (id:35762)
Century 21 Leading Edge Realty Inc.
1112 - 85 Oneida Crescent
Richmond Hill, Ontario
Welcome To Yonge Parc 2 . A Three Years Old Building. Walking distance to shopping malls, hwy's, movie theaters, restaurants, schools & viva transit. Parks & rec for spur of the moment activities! Amenities include gym, party room & games room for r &r. Functional layout, 9 ft ceilings. Spacious living & dining area w/ open concept kitchen. Bright & spacious Primary Br, 1 bath. S/e exposure. Includes one parking & one locker! Was Professional Cleaned! (id:35762)
Bay Street Group Inc.
2005 - 36 Lee Centre Drive
Toronto, Ontario
Luxury Beautiful Compact 1-Bedroom Unit, Short Walk To Scarborough Centre, T.T.C. Subway. 28 Minutes By Bus Or 11 Minutes By Car To U Of T Scarborough. Amenities: Indoor Pool, Exercise Room, Billiard, Party Room, And More. Existing Furniture Can Stay Or Go. Small Pet Ok, No Smoking Inside, $300 Key Deposit, Student Tenant welcome. (id:35762)
RE/MAX Imperial Realty Inc.
1110 - 231 Fort York Boulevard
Toronto, Ontario
Welcome To 231 Fort York - A Condo That Finally Feels Like Home. Sunsets Hit Different From The Massive Balcony, With Views Over The Water And Exhibition Grounds. Perfectly Positioned Between The Waters Edge And Downtown Core, This Suite Offers The Convenience Of Walking To The City While Keeping The Lake At Your Doorstep. This Is One Of The Best Layouts In The Building, Featuring 2 Full Bedrooms, 2 Full Washrooms, And 9 Ceilings Throughout. The Open-Concept Kitchen And Living Area Is Expansive And Functional, With Room For Bar Seating, A Dining Table, And A Full Living Room Setup. It's A Space You Can Truly Live In And Actually Entertain In Something Rare In The City. The Primary Bedroom Easily Fits A King Bed And Includes A Walk-In Closet And Ensuite Bath. The Second Bedroom Also Accommodates A King, With A Double Closet And Balcony Walkout. Two Full Washrooms Provide Comfort And Privacy, Making This An Ideal Layout For Couples, Families, Or Anyone Looking To Upgrade From Torontos Standard Cramped Fare. Meticulously Maintained And Cared For By The Current Owners, This Suite Is Move-In Ready. Parking And A Locker Are Included. With The Waterfront, Harbourfront, Historic Fort York, TTC, Shops, Restaurants, And The Fashion & Financial Districts All Steps Away, Convenience Is Truly At Your Doorstep. Stop Compromising This Is The Upgrade Youve Been Waiting For. (id:35762)
Chestnut Park Real Estate Limited
92 Rameau Drive
Toronto, Ontario
Beautiful 3 Bedroom House In Top North York Location! Premium 56.75 Ft By 120 Ft Corner Lot In Quiet Neighborhood. Owner Spent $$$ on Exterior Garden Renovations with Complete Redesign and on Interior Renovations Including New Kitchen, New Security Door, Bathrooms and More! Walking Distance To Public Transportation Via Ttc Bus, Steps Away From Parks, Trails, Plaza, Banks, Restaurants, Grocery And More! Top Schools Inc: A.Y. Jackson Secondary School, Minutes Away From Seneca College, Don Mills Subway, Hwy 401 And 404! Great For First Time Owners Or Builders! Don't Miss This Great Opportunity! (id:35762)
Maple Life Realty Inc.

