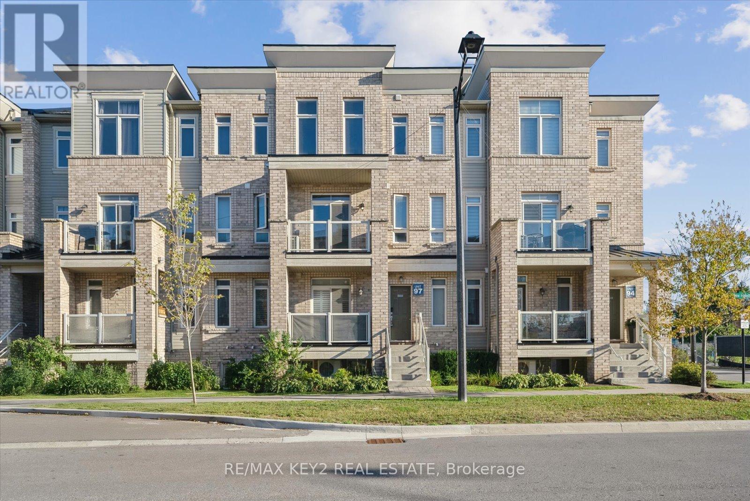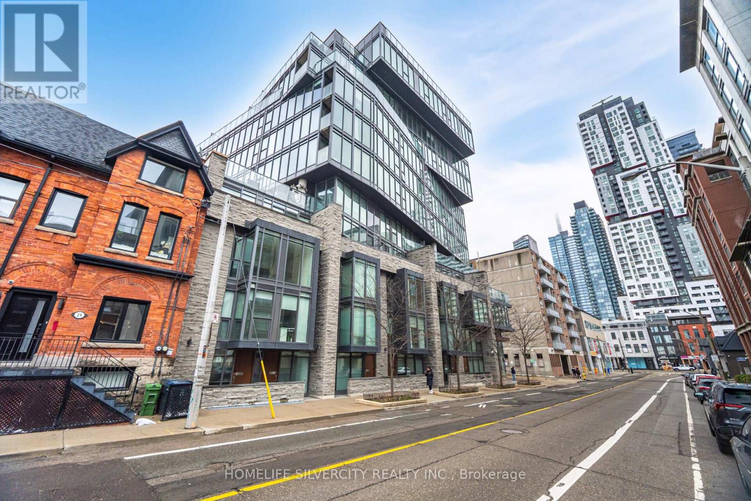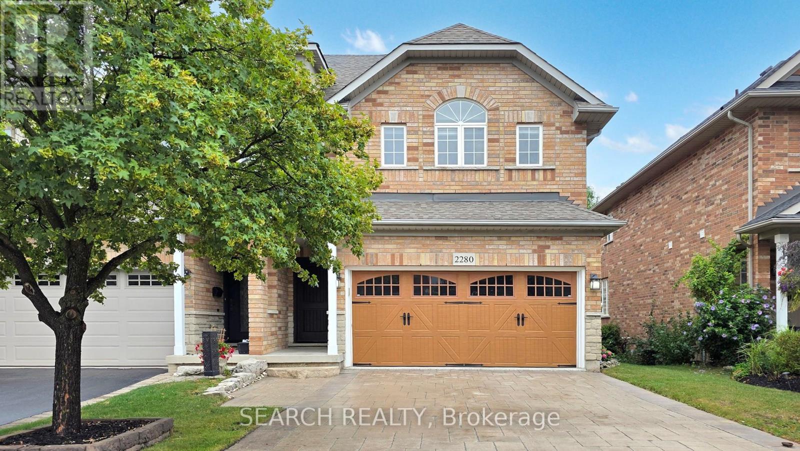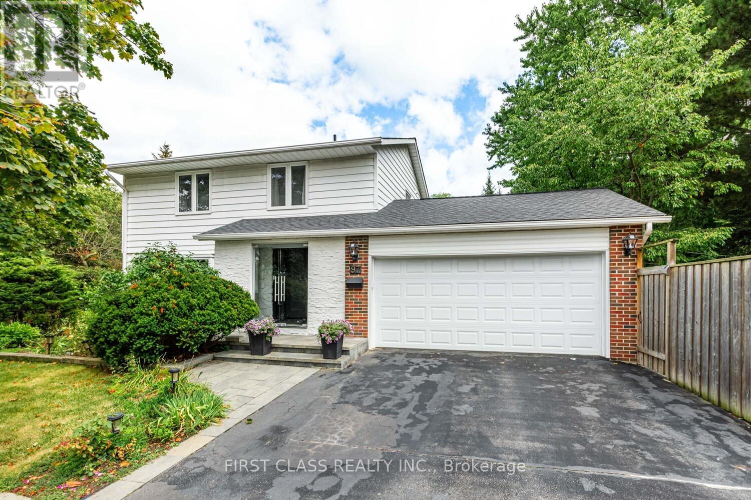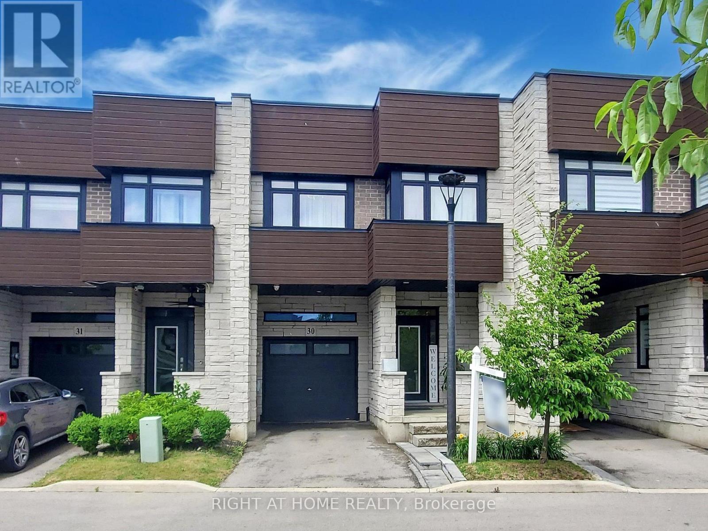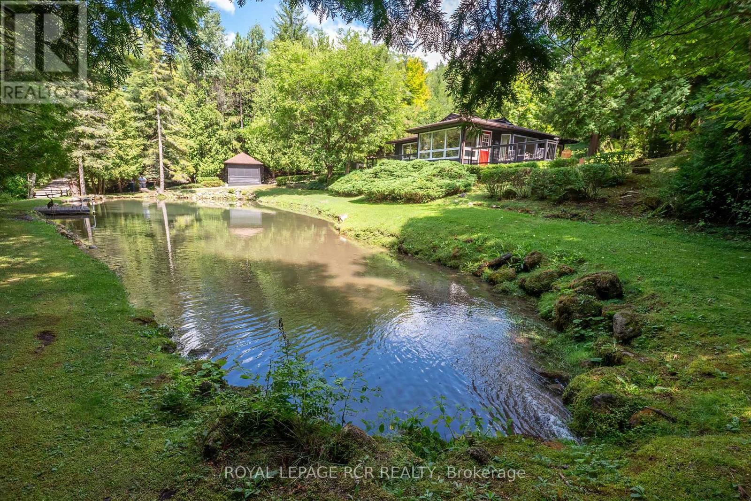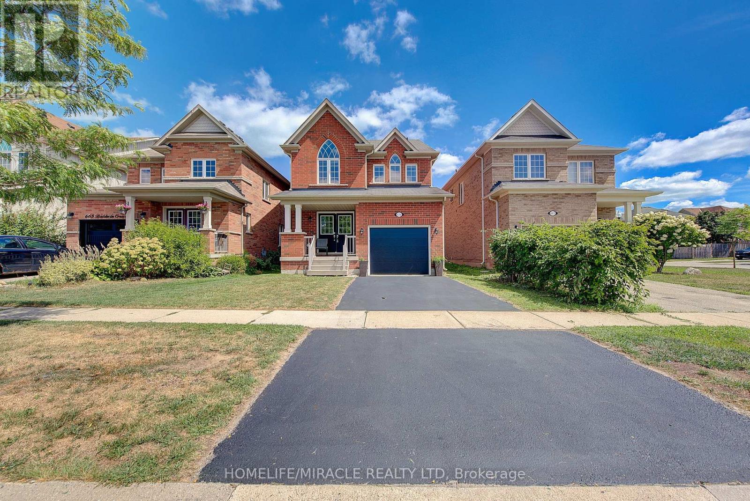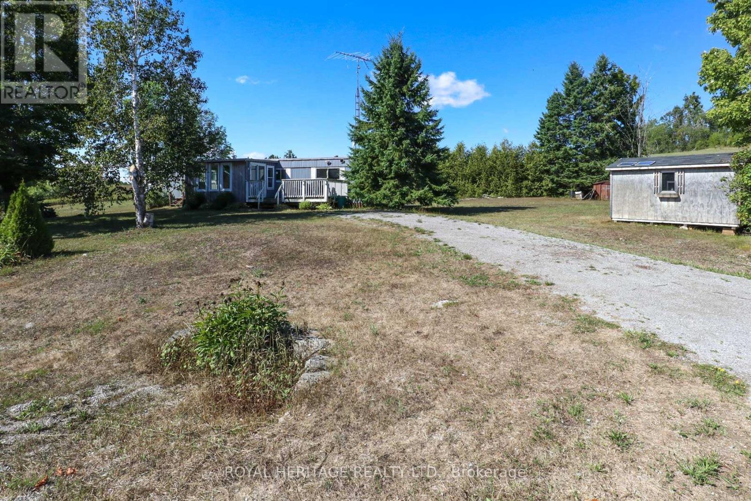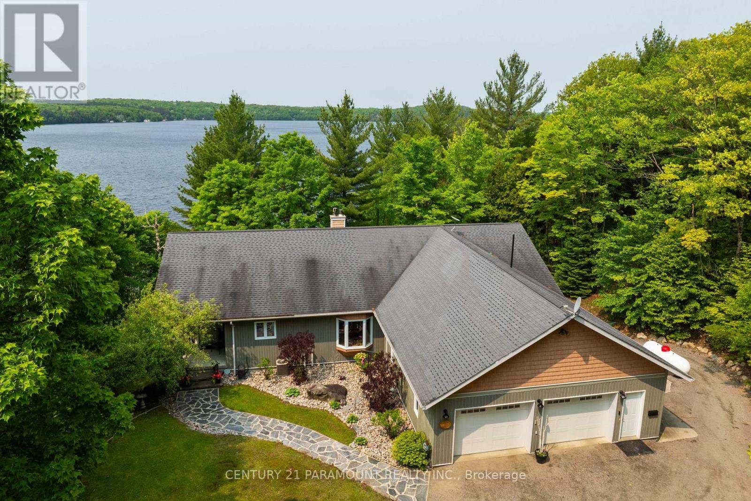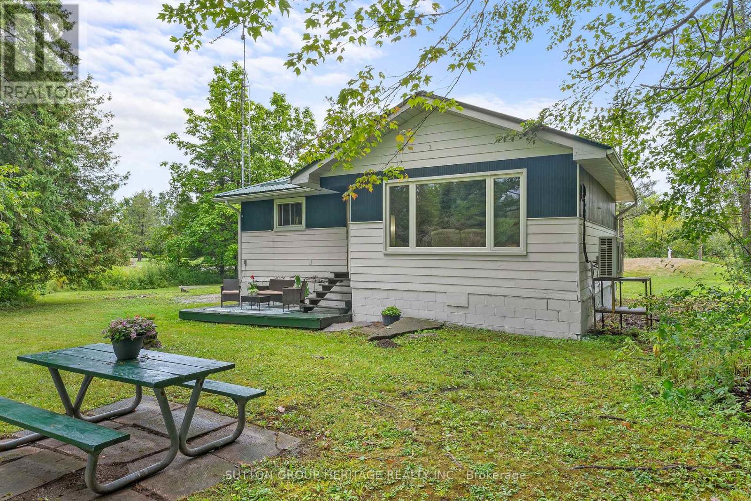175 - 1704 Grenwich Glen
Pickering, Ontario
Freshly painted, pet free and well-maintained 2-bedroom, 2-bath stacked condo townhouse in the highly desirable Duffin Heights community of Pickering. | This thoughtfully designed home features a bright and spacious open-concept layout that combines modern style with everyday functionality. | The main living area flows seamlessly, providing an inviting space for both entertaining and daily living. | A covered balcony extends the living space outdoors and can be enjoyed year-round. | This property has two parking spaces, offering exceptional convenience for multi-vehicle households or visiting guests. | The condominiums maintenance fees cover snow removal and property upkeep, ensuring a low-maintenance lifestyle and peace of mind. | The location is unmatched, with close proximity to a wide range of amenities. | Steps to Devi Mandir and only minutes from Masjid Usman, this home offers easy access to places of worship as well as a vibrant mix of nearby conveniences. | Parks, schools, Seaton Plaza, restaurants, Asian Grocery Store (Bestco) and golf clubs are all just moments away. | For commuters, access to Highway 401 and 407 is quick and direct, making travel throughout the GTA efficient and stress-free. | This home offers an excellent opportunity in one of Pickering's most sought-after neighborhoods, combining modern living, everyday convenience, and a strong sense of community. (id:35762)
RE/MAX Key2 Real Estate
70 Hurst Drive
Barrie, Ontario
UPGRADED MECHANICALS & THE PERFECT MULTI-GENERATIONAL LIVING SET-UP! Nestled in Barrie's highly sought-after Innishore neighbourhood, this beautiful bungalow showcases significant mechanical upgrades, a fantastic layout, and incredible multi-generational living potential. Enjoy unbeatable convenience near the Barrie South GO Station, parks, shopping, scenic trails, and the beach. Recent significant improvements, including furnace (2023), A/C (2021), and windows and doors (2022), provide peace of mind for years to come. Inside, the freshly painted move-in-ready interior boasts a bright, airy, open-concept living and dining area with a soaring vaulted ceiling. The well-equipped kitchen features warm wood-toned cabinetry, while the sunlit breakfast area walks out to a deck in the fully fenced backyard, perfect for outdoor enjoyment. Three cozy bedrooms and a 4-piece bathroom complete the main level. The finished lower level provides outstanding flexibility with two additional bedrooms, a kitchen, a living room, and a full bathroom. A separate entrance to the lower level enhances the possibilities, and the double garage has a divider wall offering privacy between the garage bays, making this home ideal for multi-generational living. This exceptional #HomeToStay offers versatility and modern upgrades in a prime location, dont miss your chance to make it yours! (id:35762)
RE/MAX Hallmark Peggy Hill Group Realty
506 - 15 Beverley Street
Toronto, Ontario
Stylish Downtown Gem in Boutique 12 Degrees Condominiums Step into this beautifully maintained suite, perfectly positioned just steps from Toronto's best shops, dining, and cultural treasures. Ideal for young professionals or a couple. The open-concept living, dining, and kitchen space is bathed in natural light, with a private balcony that's perfect for enjoying your morning coffee in the sunshine. The generous bedroom offers a full closet, while the upgraded kitchen boasts custom cabinetry, Caesar stone countertops, under-cabinet LED lighting, sleek backsplash, and premium appliances-GE microwave, Bosch cooktop, oven, and range hood, plus a Liebherr fridge. A front- loading washer and dryer are also included. Engineered hardwood floors, smooth ceilings, and modern roller shades with cassette add to the sophisticated feel. This unit comes with exclusive use of a locker. Enjoy luxury amenities, including a stunning rooftop pool with city views, BBQ area, and fully equipped gym-your own private oasis in the heart of the city. Pictures are virtually staged. (id:35762)
Homelife Silvercity Realty Inc.
2280 Highcroft Road
Oakville, Ontario
Executive 3 Bedroom Semi with approx 2100 sq ft of livable area with rare double drive garage in desirable child-friendly Westmount neighbourhood. Spectacularly maintained with many upgrades throughout. A great open concept main floor features 9-foot ceilings and hardwood flooring throughout, a spacious living room with a gas fireplace, a dining area, and a fully renovated kitchen with a quartz waterfall countertop and top-of-the-line stainless steel appliances. Opens to a beautiful, professionally landscaped backyard and an upgraded metal deck railing with glass panels and a custom staircase. The second floor features three large bedrooms, a Master Bedroom with a renovated en-suite Bathroom, including a Glass Shower, and a Spacious Walk-in Closet with Custom Storage. The garage floor has been epoxy-coated. Approximately $150K in renovations and upgrades are visible throughout the home. Fully finished basement with one full bathroom (double door and walk-in - 3 pcs). Excellent Location, Steps to Catholic School St. John Paul II Elementary, Oakville Soccer Club, Walking Distance to 3 Other Elementary and High Schools. Walking Distance to Shopping Plazas and Oakville Hospital. Easy AccesstoQEW/403. (id:35762)
Search Realty
42 Solar Street
Richmond Hill, Ontario
Superb Locations!! Welcome To This One-Of-A-Kind Luxury Home Exquisitely Built By The Most Popular Builder - Aspen Ridge Homes. This brand new Brilliant Home Soaring Above Ground 3392 Sqft, Nestled In The Vibrant Heart Of Richmond Hill, With Its Unparalleled Finishes, Bespoke Executive Designs, Top-Tier Upgrades, And Exclusive Residency Experience! This Tremendous Home Featuring 10' Ft High Ceilings In Both Main & Second Floor W/ Entertainer's Dream Loft On 3rd Flr, Gourmet Modern Designed Kitchen W/ Heavy Taste, 4 Bright & Spacious Bedrooms And 6 Bathrooms All Over The House. Over $250,000 Upgrades By Builder Mainly On All 8' Interior Doors, All Polished Marble Countertops, All Uprade Kitchen Cabinets & Drawers W/ Soft Closing, Heated Floor In All Washrooms On 2nd Fl, Top Quality Hardwood Fl Throughout Incl Same In Basement, All Vent Registers & All Door Handles Upgd to Black, All Toilets Upgd to Matte Black. Magnificent High-Tech Features Everywhere Such As Cat 6 Ceiling Wifi Mounts, Smart ECOBEE System and Leviton Dimmers Thru/out, 4K Lorex Security System DVR with Four 4k Cameras for Ultimate Security, Grand Alarm Monitored Alarm System. High End Logitech Doorbell Camera with Apple Home Automation & So On. Over $50,000 Top-Of-The-Line Subzero/Wolf/Cove Appliances Include Wolf 48" Dual Fuel Range With 6 burners and Infrared Charbroiler, Subzero 48" PRO SERIES Refrigerator/freezer (Most Expensive Unit), B/I Wolf coffee machine. B/I Wolf Microwave, Cove Dishwasher, Sirius 46" professional Hood Insert and More To Say! Over 50k Spent On Fully Interlocked Driveway + Backyard & Natural Stone Steps In the Front Entrance + Backyard Steps. Prof Finished Bsmt W/ All Functional Space & Pot Lights Thru/out. Highly-Coveted Bayview Secondary School Zone! Minutes from Hwy 407 & 404, Steps To Schools, Library, Observatory Park, Shopping Malls, All Popular Restaurants, YRT, Supermarkets, the Famous David Dunlop Observatory and So Many More!! Really Can't Miss It!! (id:35762)
Sutton Group-Admiral Realty Inc.
97 Bridlewood Boulevard
Toronto, Ontario
Beautifully maintained home located in Highly sought-after and quiet Tam O'Shanter-Sullivan community. Bright and spacious open-concept main floor, featuring a modern kitchen with granite countertops, updated cabinetry, and a functional layout ideal for everyday living and entertaining. The home boasts high-quality hardwood flooring throughout, adding warmth and elegance to every room. Enjoy the updated modern bathroom, vinyl windows, and a stylish glass storm door that adds to the homes curb appeal. lots of recent updates: Brand New Fridge, Furnace (2024), windows and doors (2022), Roof (2023), Garage door (2023), Roof insulation (2022). Every detail has been thoughtfully cared for, making this home truly move-in ready.Perfectly situated in a top-ranking school zone, including Bridlewood Junior Public School and Sir John A. Macdonald Collegiate, and just minutes to Highway 401, supermarkets, the library, community centre, parks, and more. (id:35762)
First Class Realty Inc.
77 White Heather Boulevard
Toronto, Ontario
Opportunity is calling! If you're looking for a blank canvas to turn into your dream home, look no further. 77 White Heather Blvd is the perfect space that offers a ton of ways to make it work for you! The open layout and large living spaces are perfect for young families and down sizers alike. If you're thinking of creating a separate living space downstairs for in-laws or to take advantage of rental income, there is the potential for a separate entrance to the basement. Builders/contractors, this is the cosmetic project that you want to take on! Lived in as recently as this year, some new floors & appliances will go a long way in making this house into a home (id:35762)
Royal LePage Signature Connect.ca Realty
1008 - 78 Harrison Garden Boulevard
Toronto, Ontario
Welcome to 78 Harrison Garden Blvd #1008, located in one of North York's best-managed buildings by Tridel, right in the heart of Yonge and Sheppard. This rarely offered and exceptionally spacious 1+1 suite offers 803 sq. ft. plus a balcony, making it one of the largest layouts of its kind. With east, south, and west exposure, the unit is filled with natural light throughout the day. The primary bedroom is very spacious, featuring two large windows and a double closet. The den has been thoughtfully designed with a custom built-in bed and drawers, and its size allows it to easily be converted into a second bedroom (the last picture shows how it would look once enclosed). Inside, you'll also find an upgraded kitchen with granite countertops, custom cabinetry, and brand new stainless steel appliances, including a washer and dryer (2024) as well as a fridge and dishwasher (2025). A custom-made island with wine racks adds both style and functionality, while the upgraded flooring enhances the modern feel of the suite. Residents of this building enjoy top-tier amenities including a gym, swimming pool, hot tub, lounge, library, billiards rooms, boardroom, virtual golf, tennis court, Yoga Classes and even a bowling alley. With serene views of downtown Toronto and every convenience at your doorstep, this is a truly desirable place to call home. (id:35762)
Real Estate Homeward
436 Linden Drive
Cambridge, Ontario
New Townhouse, 4 Bedrooms 3 Full Bathrooms And A 2 Pc Bathroom. Available Immediately To Qualified Tenants, Open Concept 2nd Floor With Kitchen And Great Room, Living And Breakfast Area , Walk Out To Balcony. Master Bedroom With En-Suite Bathroom And A Walk-In Closet. Inside Entrance From Garage To The House. Main Floor Laundry. One Bedroom On The Main Floor. Close To 401 And Amenities Washer, Dryer. New Blinds. Close To 401 (id:35762)
RE/MAX Gold Realty Inc.
60 Gage Street
Grimsby, Ontario
ENTERTAINERS DREAM BACKYARD All-brick 2-storey home on a 69 x 170 ft lot in a sought-after family-friendly neighbourhood, offering over 3,600 sq. ft. of fully finished living space. Step inside the spacious foyer to a bright living and dining room with hardwood floors, flowing into the updated eat-in kitchen featuring Quartz countertops, stainless steel appliances, and a large breakfast bar with extra cabinetry. The kitchen opens to a stunning 2-storey sunken family room with gas fireplace, all overlooking the showpiece of this property the private backyard oasis. Enjoy professionally designed hardscaping, a heated inground pool, multiple seating areas, a powered gazebo with interchangeable panels for 3-season use, a pool house with roll-up doors, and full concrete lounging areas for sun or shade. The main floor also offers a versatile office/den (or bedroom with armoire), a stylish 2-piece powder room with new designer wallpaper, and a convenient beverage station with bar fridge and sink. Upstairs, the enormous primary suite features a custom walk-in wardrobe system and a newly renovated 5-piece ensuite with soaker tub, dual sinks, and glass shower. Two additional bedrooms, a 4-piece bath, and an open loft-style space complete this level. The fully finished lower level is perfect for entertaining with multiple seating areas, a recreation room with bar, optional guest bedroom/office, and a 3-piece bath. Additional highlights include a fully insulated and heated double garage, driveway parking for 4, lawn sprinkler system, and an extensive list of upgrades. Conveniently located near parks, schools, the newly renovated Peach King Centre, shopping, and quick QEW access. (id:35762)
Royal LePage State Realty
30 - 35 Midhurst Heights
Hamilton, Ontario
This exquisite executive townhome features 3 bedrooms and 4 bathrooms, combining modern luxury with functionality. The main floor offers an open-concept living area bathed in natural light. Elegant finishes throughout include a TV custom-built stone wall with an electric fireplace, 9-foot ceilings, pot lights, modern light fixtures, heavy duty vinyl flooring on all three levels, expansive wall-to-wall windows on main floor and a floating staircase that adds a dramatic touch. The gourmet kitchen is a chef's dream, boasting a large island with quartz countertops, newer high-end appliances, double oven/air fryer, and plenty of storage. A mudroom provides easy access from the garage. On the second floor, the spacious office can easily be converted into an additional bedroom if needed. The master suite is a true retreat, complete with a spa-like ensuite featuring a walk-in shower, a generous walk-in closet, and direct access to the 240 sq. ft. rooftop terrace, offering breathtaking views. A conveniently located second-floor laundry room completes this level. The fully finished basement adds even more living space, with a rec room, gym, full bathroom and a large storage room. The private backyard, overlooking a serene ravine, is perfect for relaxation and entertaining, with a large patio, a hot tub and green space. With countless upgrades throughout, this home is truly a must-see! (id:35762)
Ipro Realty Ltd.
677303 Centre Road
Mulmur, Ontario
Discover peace and privacy on just over 8.5 acres of beautifully treed land, complete with a pond, walking trails, and the soothing sound of rushing water. This unique property features two dwellings, making it ideal for multi-family living, guest accommodations, private office or a private weekend retreat. The main residence is a spacious bungalow with hardwood floors, floor-to-ceiling windows, and a cozy fireplace. The eat-in kitchen is bright and functional with pot lights, ample maple cupboards, and multiple walkouts to decks and patios for easy indoor-outdoor living. There are 2 bedrooms, including a primary suite with private deck and sitting area a perfect spot to enjoy morning coffee surrounded by nature. The second bedroom, just off the main living area, features a large window overlooking the backyard. From the front deck, enjoy peaceful views of the private pond. A charming guest house provides additional living space with a kitchen area, 3-piece bath, king-sized bedroom, and living room with fireplace. A walkout to its own private deck offers another tranquil place to unwind. Additional features include a detached 2-car garage at the top of the property perfect for storage or recreational toys and a screened sitting area overlooking the pond, ideal for relaxing outdoors in comfort. With tons of trails on the property and nearby access to conservation areas, this property is a nature lovers dream. Located in the rolling hills of Mulmur, this retreat offers both seclusion and convenience, just a short drive to Orangeville, Shelburne, and local attractions. This property is enrolled in the Managed Forest Tax Incentive Program (MFTIP) through Ontario's Ministry of Natural Resources and Forestry, supporting sustainable forest management. 15 mins to Shelburne and 30 mins to Orangeville. (id:35762)
Royal LePage Rcr Realty
221 Berry Street
Shelburne, Ontario
OPEN HOUSE, This Sunday August 24th 12-2PM! Welcome to the perfect family home, where warmth, comfort, and charm meet in a quiet, established neighbourhood. This beautifully kept bungaloft is surrounded by trees, gardens, and a fully fenced yard the ideal backdrop for kids, pets, and outdoor gatherings under the gazebo.Step inside to find hardwood floors, a cozy gas fireplace in the living room, and an open-concept layout where the kitchen, breakfast area, and living space flow together effortlessly. Natural light pours in from every angle, while the dining room and inviting office make everyday living easy and flexible.The main floor offers a private primary suite with walk-in closet and ensuite, plus a second bedroom and another bathroom for family or guests. Upstairs, two more spacious bedrooms and a 4 piece bathroom give everyone their own space. The lower level expands your lifestyle with a large recreation room, gas fireplace, workshop, laundry, and plenty of storage.With a welcoming wraparound porch, landscaped gardens, and a safe, quiet street, this home is ready for new memories. Its the kind of place where family life truly thrives. (id:35762)
Royal LePage Rcr Realty
897 Knights Lane
Woodstock, Ontario
Step into modern living with this never-lived-in, beautifully crafted detached home boasting 4 spacious bedrooms and 2.5 bathrooms. This thoughtfully designed residence offers a bright and airy layout with 9-foot smooth ceilings on the main floor and elegant hardwood throughout. The heart of the home features a sun-filled Great Room and a generous breakfast area, seamlessly connected to an open-concept kitchen complete with a large quartz center island, abundant cabinetry, and a premium builder package of stainless steel appliances. Enjoy the flexibility of both natural gas and electric stove options. Upstairs, all bedrooms are generously sized, including the luxurious primary suite with a 5-piece ensuite and walk-in closet. Convenience is key with second-floor laundry and a deep lot offering outdoor potential. Located in a welcoming, family-friendly neighbourhood close to all the essentials Woodstock has to offer! Simply move in! (id:35762)
Royal LePage Signature Realty
1068 Upper Lane
Highlands East, Ontario
Modern, luxurious lake house on beautiful Esson lake is the quintessential Canadiana cottage experience. Being sold completely turnkey. Custom built in 2022, by Great North Homes w/ 3000 sq ft of living space & accommodates 18 people. 1acre lot, 200 ft of crystal-clear waterfront, deep water at the dock, beautiful water views and privacy. The front of the house is all windows,12 ft glass sliders maximizing light, connecting the indoors to the beautiful nature. Main level open floor plan. Chef's kitchen w/ high end appliances, island, quartz counters, custom cabinetry, industrial shelving & curated light fixtures throughout. A Great room w/soaring vaulted ceilings, timber frame accents, stone wood burning fireplace & overlooks the dining and Haliburton screened in room. Walk out from the main level to 760 sq ft deck with edgeless glass railings. 4 bedrooms all with king beds. The main level primary with private balcony, beautiful ensuite & double closets. The 2nd bedroom & another 3 piece bathroom complete the main level. The walk out level is equally exceptional with 10 ft ceilings, timber beams & 4 w/o's to maximize views and natural light. The hub is the family room and kitchenette. Two bedrooms with water views plus a bonus space to maximize guest capacity. The overall set-up is ideal for multi- generational & multiple families with plenty of space and privacy. Stunning landscaping provides great access to the lake. A beautiful flagstone fire pit area plus a flat grassy area for play. A Generac system for peace of mind operates the full home. Haliburton is a 4-season paradise. Ski, sled, hike, fish in addition to the coveted summer months lake activities. Esson is a deep lake, great water quality. Large enough for motorized sports yet calm to enjoy canoe, kayak and SUP. So much to see and do all year round. Mins. to Wilberforce for supplies. The quaint Haliburton village with an abundance of services, amenities & hospital only 20 minutes away. (id:35762)
Sotheby's International Realty Canada
679 Baldwin Crescent
Woodstock, Ontario
A true gem of a property in a highly desirable Woodstock location! This 1,851 sq. ft. detached home is just minutes to Hwy 401, plaza, Gurdwara Sahib, schools, parks, and scenic trails. Features include double-door entry, rich dark oak hardwood on main, spacious dining area, open-concept family room with gas fireplace, and a stylish kitchen with island, double sink, breakfast area, and walkout to a beautiful deck. Main floor laundry with garage access for added convenience. Upstairs offers a generous primary suite with walk-in closet and luxurious 6-pc ensuite, plus two more spacious bedrooms and another full bath. Upgraded windows, paved driveway, and fully fenced backyard complete the package. Shows pride of ownership throughout. This one wont last long book your showing today with confidence! (id:35762)
Homelife/miracle Realty Ltd
164 Catharine Street N
Hamilton, Ontario
Hard to ignore beauty: Exposed brick, original tongue & groove pine flooring, restored doors & handles, original millwork, soaring ceilings, w/ industrial chic finishings. Large Dining Room opens to bright Living Room ft. decorative original fireplace. Modern design chef's Kitchen showcases floor-to-ceiling subway tile w/ quartz countertops, custom reclaimed slab shelving, & doorway to a backyard oasis. Upstairs: Primary Bedroom with a balcony is grand yet cozy, & the middle Bedroom is perfect as an office w/ huge closet. Bedroom level Laundry leads to a GORGEOUS bathroom with marbled walk-in shower w/ built-in seating, and an additional Bathroom features a heavenly soaker tub. Every detail feels casual yet luxurious. The third level has an attic-turned-Bedroom (currently used as home gym and storage), with rear unfinished attic storage. Below it all, an unfinished Basement features a walkout, additional storage, and a roughed-in bathroom. Updates: Custom wood shed (2024), eaves & flashing (2022), backyard fence with hidden security gate to adjacent laneway (2021), AC & furnace (2019), completely redone roof, plumbing, & electrical (2017). Even more beautiful in person. IMPORTANT: Catharine St N is a one way TOWARDS Cannon, so the street is way quieter than you think. You won't want to miss this! (id:35762)
Real Broker Ontario Ltd.
341 Concession Line 1
Chatham-Kent, Ontario
Welcome to this beautifully crafted 3+2 bedroom raised ranch home, where modern elegance meets everyday convenience. Nestled in the heart of Wheatley, this brand-new home boasts 3 full bathrooms and luxurious quartz countertops throughout. The open-concept main level features a bright and spacious living area, a stylish kitchen with premium finishes, and a covered patio perfect for outdoor entertaining. Enjoy the ease of main floor laundry, adding to the home's practicality. A grade entrance leads to the fully finished lower level, complete with a rough-in for a second kitchen, offering excellent potential for multi-generational living or rental income. With thoughtful design and upscale finishes, this home is a must-see. Don't miss your chance to make it yours! (id:35762)
Exp Realty
25 Kensington Avenue
Brantford, Ontario
This one is definitely not like the rest! An extra spacious 4-level back split boasting two separate entries into the basement! With the bonus 2nd kitchen this fantastic home offers many possibilities all while located in one of Brantford's most highly sought after neighbourhoods! From the moment you step inside you will note how bright and inviting this home is. From the family-sized eat-in kitchen with its abundance of workspace, the party-sized rec room that is still cozy enough for evenings by the fireplace, to the pool-sized backyard and its stunning composite deck, this home has room to grow both inside and out! It's absolutely ideal for day-to-day family function, entertaining, and multi-generational families too. With endless potential for updating and personalizing, this property is the perfect opportunity to secure your forever home. Add in the attached single garage and the outstanding location and this one is hard to beat. It's just a short walk schools, shopping, restaurants, everyday amenities and just a short drive to Hwy 403 access. A truly a special find in Greenbrier - do not miss this opportunity! (id:35762)
RE/MAX Twin City Realty Inc.
161 Devitt's Road
Kawartha Lakes, Ontario
Welcome to 161 Devitt's Road, Bobcaygeon! Discover a great Opportunity to enter the real estate market with this charming 1.34-acre property, ideally located just minutes from Bobcaygeon. The inviting year-round manufactured home, securely placed on piers, features 2 bedrooms and a 4-piece bathroom, nestled amidst picturesque rolling hills and farms. Inside, the home offers open-concept kitchen, dining and living room area, perfect for comfortable living and entertaining. A hallway leads to two well-appointed bedrooms and a 4-piece bathroom, which also includes convenient washer/dryer combo unit. The home is efficiently heated by a propane furnace (2013). Enjoy your morning coffee in the delightful 3-season sunroom or relax on the front deck, both offering serene views. The expansive property boasts matures, established gardens and a newer custom Shed. Situated on a quiet municipal road, this location benefits from year-round maintenance and convenient garbage/recycling pick-up. Essential utilities include a dug well and septic system. The surrounding area features a harmonious blend of farms and residential homes, with nearby trails providing opportunities for outdoor enjoyment. Find your own peaceful paradise close to the amenities of Bobcaygeon or a short drive to Fenlon Falls! (id:35762)
Royal Heritage Realty Ltd.
19 - 18 Cedar Street
Grimsby, Ontario
Beautifully updated 3-bedroom, 3-bathroom condo townhouse in the heart of Grimsby. This inviting home features a bright, open layout with upgraded flooring on the main level and a modern kitchen with refinished cabinets (soft-close doors & new hardware), sleek quartz counters, and an upgraded sink & faucet. Upstairs, youll find 3 comfortable bedrooms including a primary suite with an upgraded ensuite shower. Custom built-in cabinets and cubbies in all bedrooms and linen closets provide practical storage solutions. The upper landing offers a flexible work-from-home space/loft that can comfortably accommodate two people. The finished basement includes a 3-piece bathroom and comes complete with three stylish modern storage units, making it ideal for guests, a home office, or recreation. Additional highlights include hardwood staircase upgrades, a custom dining room cabinet and showcase unit, and a cozy backyard deck for outdoor enjoyment. Located close to schools, parks, downtown Grimsby, lakefront trails, and with easy QEW access, this home offers both convenience and comfort for families, professionals, and commuters. A thoughtfully upgraded home ready to welcome its next owners book your showing today! (id:35762)
Century 21 Red Star Realty Inc.
276 Jeffrey Road N
Ryerson, Ontario
Built in 2008, this energy-efficient ICF block bungalow offers year-round comfort & privacy on an irregular 1-acre lot at the end of a dead-end road.Enjoy desirable southwest exposure on Lake Cecebe, connects to Ahmic Lake & provides 40 miles of boating. Located between Burk's Falls & Magnetawan, it's just 30 minutes from Huntsville.The main level features hardwood & tile floors. A custom chefs kitchen by Cutter's Edge of Muskoka boasts solid hickory cabinetry, Corian countertops & two sinks.The open-concept kitchen, dining & living room are perfect for entertaining,with the living room featuring vaulted ceilings & a granite stone gas fireplace.Two decks off the living room offer extra outdoor space.The main floor primary bedroom includes a walk-in closet,an ensuite with double sinks, a walk-in shower & a heated tile floor.A pantry provides ample storage.The main-floor laundry room shares a mudroom leading from the oversized 30x30 two-car garage with a workbench & a two-piece bath.A second lake-facing bedroom completes this level.The lower level features two spacious bedrooms with closets & a 3-piece bath with a heated tile floor. The family room includes a Napolean wood-burning stove, entertainment center & shuffleboard.A kitchenette with a fridge, microwave, cupboards & sink adds convenience.Relax in the indoor hot tub with outdoor access or convert it to an office or gym.Walk out to a deck leading to the lake,accessible by stairs or ATV path.The spacious lakeside deck features a wet kitchen,BBQ,compostable washroom & dining area.A newer NyDock L-shaped dock provides ample space for boats,fishing, or relaxing.Enjoy campfires & stunning night skies.This property offers year-round lake access for snowmobiling OFSC trails & ice fishing.The home & lake house are backup powered by a Generac 20 kWh generator. A detached 20x18 Future Steel workshop provides storage.This well-loved, year-round home is a true paradise, ready for new memories. (id:35762)
Century 21 Paramount Realty Inc.
201 Clarence Street
London East, Ontario
Vacant and move-in ready! Fantastic opportunity to own a detached 2-storey home with multiple unit potential, steps from downtown London and listed at $499,000. Offers 2+1 bedrooms, 2 bathrooms, and over 1,000 sq. ft. of finished living space. Updated windows, laminate flooring, electrical, and plumbing. Brick and wood exterior with partially finished basement ideal for storage or future use. Flexible layout with separate main and upper living areas great for extended family or rental income (buyer to verify zoning/uses). Prime location near schools, parks, library, hospital, golf course, university, and quick access to Hwy 401. A top-notch spot book your showing today, this one wont last! (id:35762)
Homelife/miracle Realty Ltd
33 Crooked Court
Kawartha Lakes, Ontario
This Four Season Waterfront home/cottage on the Burnt River with 129 feet of waterfront could be just what you've been looking for! Conveniently Located just off Hwy 121 and approximately 15 minutes to Fenelon Falls, Bobcaygeon and Kinmount areas. This property offers direct access to the Trent-Severn Waterway making it easy to boat to Cameron Lake, Sturgeon Lake and Balsam Lake. Explore the nearby Victoria Trail for hiking, cycling, snowmobiling or ATV adventures. This home/cottage is set on a generous lot with a ton of outdoor space in a friendly waterfront community! Metal roof (approx. 12 yrs old), Septic (approx. 4 yrs old), Heat/ a/c pump & Hot Water Tank (approx 4 yrs old). (id:35762)
Sutton Group-Heritage Realty Inc.

