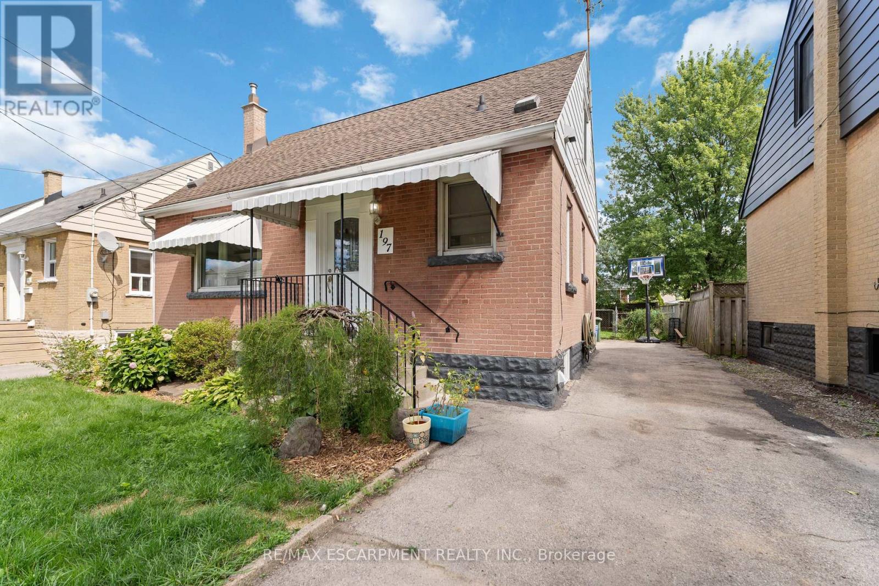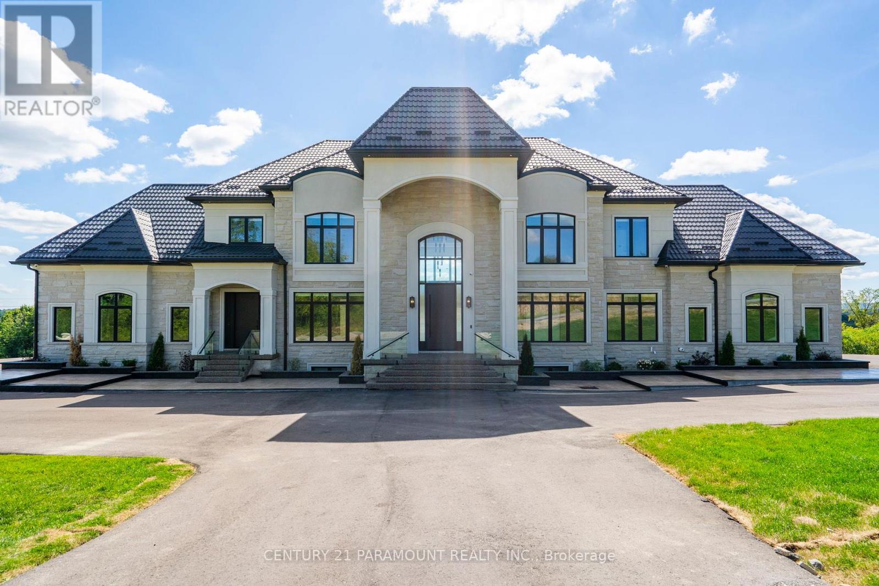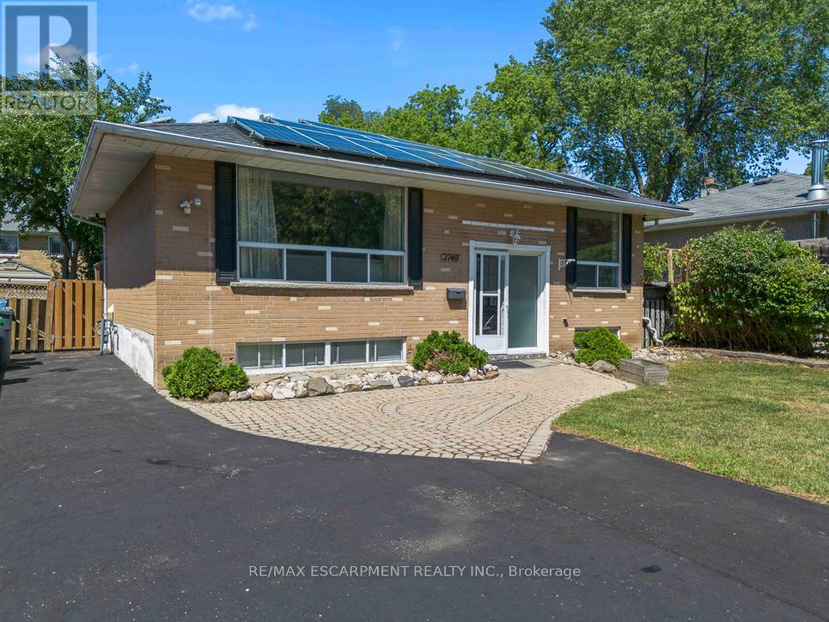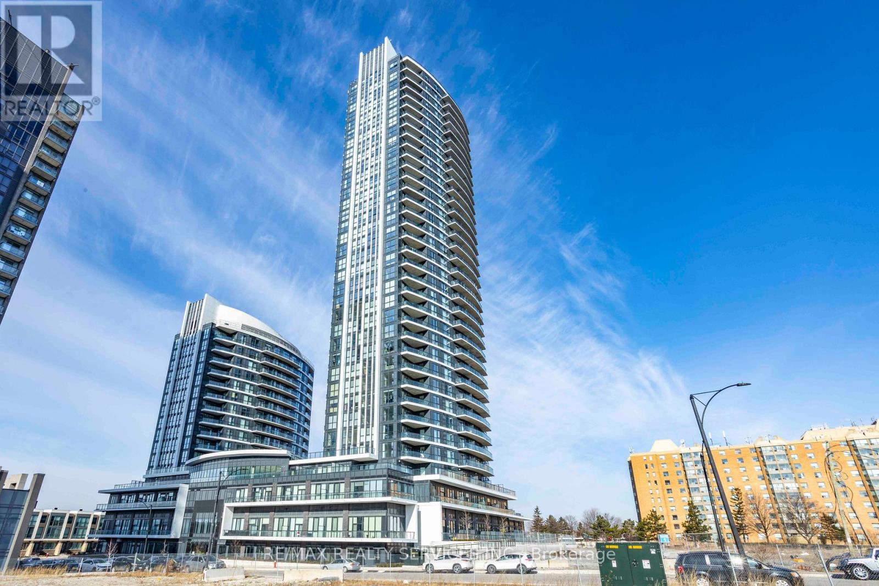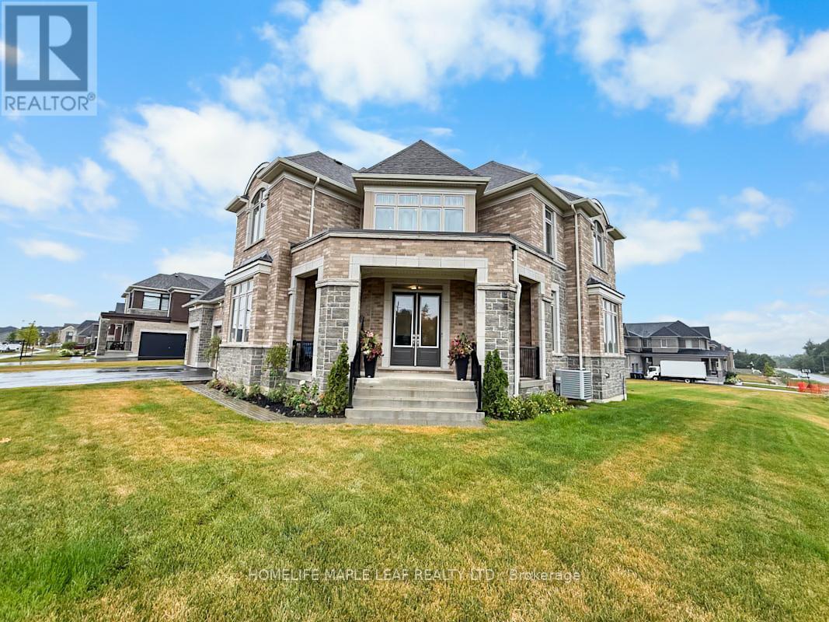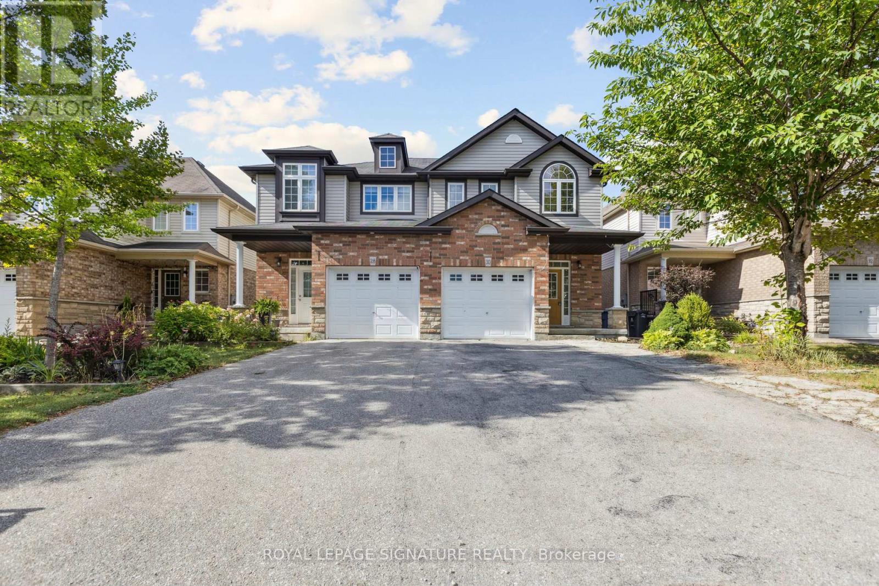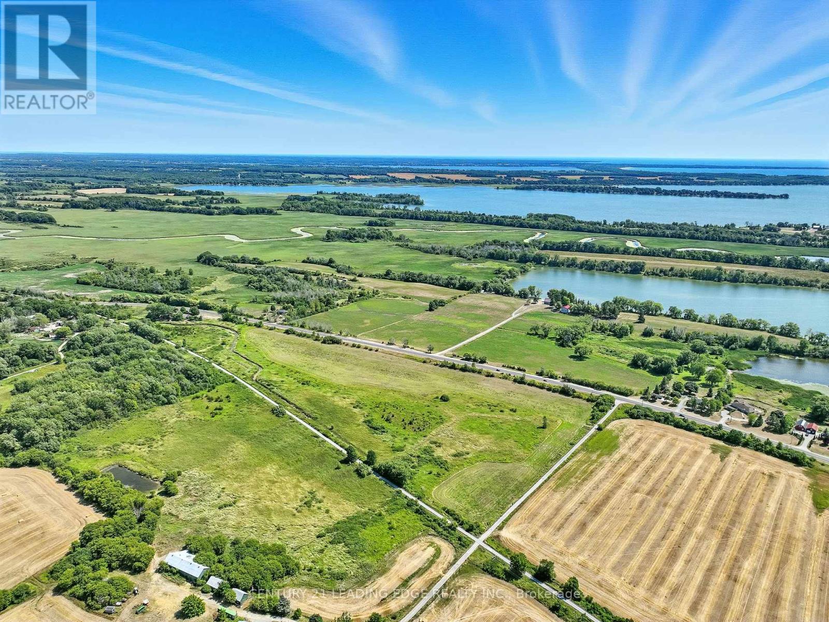197 East 12th Street
Hamilton, Ontario
Discover comfort, space, and style at 197 East 12th Street, a charming home with timeless appeal nestled in the heart of the desirable Hamilton Mountain. Situated on a 41' x 102' lot, this property offers room to grow both inside and out. With 1,145 sq ft of above-grade living space, this 4-bedroom, 2-bathroom home is perfect for families, professionals, or anyone seeking a move-in-ready home in a prime location. The open-concept main floor features a bright, updated kitchen that flows seamlessly into the living area - ideal for entertaining or cozy nights in. The attached sunroom offers a great opportunity to create a comfortable space for year-round enjoyment and relaxation. The generous primary bedroom boasts abundant natural light. The fully finished basement adds versatile space for a family room, home office, or guest suite. It also includes a second kitchen, providing added flexibility for multi-generational living, entertaining, or extended stays. Step outside to enjoy a fully fenced backyard with ample green space, a garden shed, and room to entertain, play, or garden. Located close to top-rated schools, parks, shopping, public transit, and highway access, this is a rare opportunity to own a truly exceptional property in a sought-after neighbourhood. (id:35762)
RE/MAX Escarpment Realty Inc.
16322 Hillview Place Ne
Caledon, Ontario
Discover this one-of-a-kind estate on 2.76-acres, nestled in the heart of a multi-million dollar Palgrave community. Providing panoramas of the majestic conservation park,the home spans over 10,000 sqft 7032+3000 sqft fully finished walk out basement. Upon entrance, you are welcomed by a grand foyer, boasting 22 feet ceiling,accompanied by a 23 feet ceiling in the cozy yet elegant family room. Classic hardwoodflooring in a herringbone pattern is complemented by floor to ceiling custom walnut and stonefireplace.With colours and design tastefully chosen to create a luxury atmosphere, while alsoinspiring warmth and comfort, a matching chef gourmet kitchen greets you, complemented byquality appliances, natural stone countertops, and a custom designed kitchen island. A fully functional spice kitchen to align with all your culinary ventures whichextends to a year round, heated and air conditioned deck, with panoramic views of theHills.The main floor features a professional home office, with its own entrance to the house, and two mudrooms boasting elegant carpentry . Access to the second floor is via the state-of-the-art floating staircase, finished with glass railings. Upstairs, the masterbedroom features its own spa-like ensuite, a tasteful walk in closet, and its very own terracewith unmatched views. All bedrooms also come with custom walk-in closets and unique ensuites.Additionally, access to the laundry room, with elegant and practical cabinetry.The lower level is paradise for entertainment and joy, featuring a high quality home theatre,a wet bar,wine cabinet, a home gym, and two bedrooms each with their ensuites. Theestate boasts a fully walk out basement, coupled with a loggia, which ensures seamless outdoor-indoor living,is pre-prepared for a three story elevator and is custom designed to ensure seamless accessibility and comfort.This estate tells a story, and balances warmth, comfort, and luxury with ease, truly making ita home to cherish. (id:35762)
Century 21 Paramount Realty Inc.
2749 Truscott Drive
Mississauga, Ontario
Welcome to 2749 Truscott Drive, a beautifully maintained 3+1 bedroom, 2 full bath home in the heart of Clarkson. Situated in a prime pocket on a wide lot with a double-wide driveway, this property offers space, comfort, and convenience. The bright main level features a functional layout with hardwood flooring throughout, generous principal rooms, and a seamless flow ideal for everyday living. The lower level boasts a versatile income/nanny suite with its own bedroom, full kitchen, full bath, and private living space - perfect for extended family or rental potential. Step outside to enjoy the large backyard, an ideal setting for entertaining, play, or creating your dream garden oasis. This move-in ready home offers incredible value and flexibility, making it a perfect opportunity for first-time buyers, growing families, or savvy investors. Located near top schools, parks, shopping, and transit, this is your chance to own in one of Clarkson's most desirable neighbourhoods. (id:35762)
RE/MAX Escarpment Realty Inc.
918 - 35 Watergarden Drive W
Mississauga, Ontario
2 PARKING SPOTS: ONE WITH EV CHARGER, CORNER UNIT WITH SUNNY WEST EXPOSURE: Immaculately maintained 2+Den, 2-Bath condo offering a desirable corner layout 968 sf + 99 sf balcony with expansive west-facing views. This residence is in PRISTINE CONDITION, featuring a full-size tiled kitchen with modern, well-maintained appliances and impeccable laminate flooring throughout. The functional floor plan includes a versatile den, suitable for a home office or additional living space. Both bathrooms are tastefully appointed, complementing the units bright and spacious design. The window coverings are operated by remote control. Conveniently located within minutes of Square One Shopping Centre and directly adjacent to the forthcoming LRT line, an 18 km rapid transit system connecting Brampton and Port Credit. This property ensures exceptional accessibility. Residents of this well-managed building enjoy access to premium amenities, including a year-round indoor swimming pool and hot tub, along with additional facilities designed for comfort and lifestyle. A rare offering with TWO parking spaces, one equipped with an EV charger, this condo presents an excellent opportunity for quality, convenience, and long-term value. (id:35762)
RE/MAX Realty Services Inc.
4 Magnolia Avenue
Adjala-Tosorontio, Ontario
Welcome to 4 Magnolia Ave, A Stunning Home Situated On A 120' x 210' lot. In The heart Of Colgan. A Prestige Community Crafted by Tribute Communities. This Exquisite Residence Offers 5 Spacious Bedrooms, 5 Bathrooms Perfect For Family Comfort And Privacy. The Home Features Soaring 10-Foot Ceilings On The Main And 9 ft on Upper Levels, Creating An Open Atmosphere Throughout. The Oversized Gourmet Kitchen, Quartz Countertops. Enjoy Your Morning Breakfast In The Bright Breakfast Area That Opens To A Covered Loggia, Providing Seamless Indoor-Outdoor Living. Additional Highlights Include A 4-Car Garage With Two Separate Entrances, Expansive Living And Entertaining Spaces. A Separate Below Grade Entrance to A Legal Basement Apartment Along With An Owner Occupied Side. Basement Construction Has Commenced. Don't Miss This Opportunity..!! (id:35762)
Homelife Maple Leaf Realty Ltd.
44 Madison Avenue
Richmond Hill, Ontario
This bright and spacious 4-bedroom, 2-storey gem offers all the space, comfort, and convenience you've been searching for. Step into a beautifully designed main level with soaring 9 ft ceilings, freshly painted walls, pot lights, and an open-concept layout that makes everyday living and entertaining a breeze.The modern kitchen is a true highlight featuring 41" quality upper cabinets, elegant granite countertops, and central vacuum for easy cleanup. Upstairs, you'll find a thoughtfully designed second-floor laundry room and upgraded bedrooms, with granite countertops and double sinks for added luxury.Retreat to the stunning primary suite, complete with a walk-in closet and a spa-like 5-piece Ensuite your personal sanctuary. Every additional bedroom offers direct access to a bathroom, providing comfort and convenience for everyone in the household.Enjoy hardwood floors throughout and a lovely private garden for relaxing or entertaining outdoors.Located in a family-friendly neighbourhood near top-ranked schools (PACE, Oak Ridges Public), you're also just minutes from scenic nature trails, parks, the GO station, and quick access to Hwy 404/400. Public transit is right nearby, making daily commutes and weekend outings effortless. (id:35762)
Century 21 Heritage Group Ltd.
12 - 389 Conklin Road
Brantford, Ontario
Now available for Sale Unit 12 at 389 Conklin Road! This never-occupied and Vacant, 3-storey townhome in West Brant offers approx. 1,500 sq. ft. of thoughtfully designed living space in a walkable, family-friendly location. This unit features several upgrades, including kitchen backsplash. The entry-level welcomes you with a versatile den that walks out to a private backyard ideal for remote work, workouts, or play. Upstairs, the open-concept kitchen, dining, and living area is filled with light and features a charming Juliette-style balcony perfect for morning coffee or evening breezes. Window coverings throughout add comfort and privacy, and a powder room completes this level. With plenty of green space, parks and nearby amenities, this home is perfect for families, down-sizers and young professionals. All the appliances are installed and ready to use. On the top floor, you'll find three spacious bedrooms, including a primary suite with an ensuite and walk in closet, plus a second full bath. This home blends practicality with contemporary style for easy living. Located directly across from Assumption College and close to elementary schools, shopping, parks, and the scenic Walter Gretzky Trail. Visitor parking on-site and quick highway access makes it exceptional buy opportunity. Make this brand-new townhome your next home in beautiful city of Brantford. All the Bedrooms, Kitchen and Dining, Living Room and Den are Virtually Staged. (id:35762)
Tfn Realty Inc.
30 Vipond Street
Guelph, Ontario
Welcome to an exceptional semi-detached home in the coveted Grange Hill East neighbourhood. This 2-storey semi offers 3 bedrooms and 4 bathrooms, with a functional and spacious floor plan spanning up to 2000 sqf. Step inside to discover a welcoming sunken foyer, a generous dining area, and a spacious living room that leads to an inviting eat-in kitchen perfectly designed for both comfortable family living and entertaining. Upstairs, you'll find three well-appointed bedrooms, two full bathrooms, and a convenient laundry area. The fully finished basement significantly enhances living space, offering a vast recreation area and an additional 2-piece bathroom ideal for media, play, or a home office. This home shines both inside and out not only is it big and spacious, but its also environmentally friendly. Solar panels installed on the property generate approximately $9,000 annually, offering excellent value and sustainability. Outdoors, the property has 2 cars driveway and attached single-car garage, providing ample parking and storage. The backyard is perfect for family gatherings, gardening, or simply relaxing. Steps to schools, parks and stores. Do not miss the opportunity. (id:35762)
Royal LePage Signature Realty
533 Cochrane Road
Hamilton, Ontario
Beautifully remodelled in 2016, this immaculate country chic home blends warmth, charm, and functionality to suit a wide range of lifestyles. Set amidst manicured gardens and mature landscaping, you'll enjoy peaceful mornings on the inviting covered front porch, perfect for sipping coffee or tea. A standout feature of this property is the 28' x 30' (840sqft) heated workshop (built in 2013) with a poured concrete foundation, 2x6 insulated walls, a 10ft ceiling with R40 insulation and a durable steel roof. Whether you're into hobbies, need extra storage, or are considering converting it into an Accessory Dwelling Unit (ADU)this space offers endless possibilities. Inside, the 2+1 bedroom home features a thoughtfully designed and adaptable layout, ideal for both everyday living and entertaining. Other features include a spacious living room , perfect for relaxing or entertaining guests, a separate dining room for formal meals and special occasions, a sun-filled eat-in kitchen with rustic charm and modern comfort and a 2-piece bathroom on the main floor. There is also space in the kitchen for future potential main floor laundry. From the rustic elegance to the meticulous maintenance, this home is truly move-in ready. (id:35762)
RE/MAX Escarpment Realty Inc.
15620 Loyalist Parkway
Prince Edward County, Ontario
Have You Been Dreaming Of Building Your Perfect Country Escape? Welcome To 15620 Loyalist Parkway, Offering Just Under 23 Acres Of Raw, Prime Land In Beautiful Prince Edward County. This Property Is The Perfect Canvas For Your Vision, Whether It Be A Custom Home, Hobby Farm, Private Vineyard, Or Country Retreat. Backing Directly Onto The Millennium Trail, You Can Enjoy Year-Round Outdoor Activities Including Hiking, Biking, Cross-Country Skiing, And Snowmobiling. Ideally Situated Between The Historic Town Of Bloomfield And The Downtown Core Of Wellington, You'll Be Just Minutes From Culinary Hotspots, Boutique Shops, Farmers Markets, And Art Galleries. The Property Is Also Steps From The Shores Of Lake Ontario And Only A Short Drive To Wellington Beach And Sandbanks Provincial Park, Making It The Perfect Blend Of Rural Serenity And County Lifestyle. This Is A Rare Opportunity To Create Your Own Country Retreat In One Of Ontario's Most Sought-After Regions. (id:35762)
Century 21 Leading Edge Realty Inc.
135-137 Queenston Street
St. Catharines, Ontario
135 Queenston Street in St. Catharines, Ontario, is a mixed-use property located in the Queenston neighborhood. The building comprises multiple units, including residential apartments and commercial spaces. The property is zoned M1, allowing for various commercial uses and potential residential development. It includes 5 apartment units, each with 2 bedrooms, 1 kitchen, and 1 bathroom, totaling 10 bedrooms. The commercial space currently a restaurant, and additional retail area was set up as a bar/ lounges currently available. 20 parking spaces available. (id:35762)
Tfn Realty Inc.
161 Nisbet Boulevard
Hamilton, Ontario
This beautifully maintained three-bedroom home offers the perfect blend of comfort and convenience. From the moment you step inside, the welcoming open foyer sets the tone, giving the home a bright and airy feel that invites you to explore further. The open-concept main floor features a spacious living and dining area, ideal for both everyday living and entertaining guests. The kitchen flows seamlessly into the living space, allowing you to stay connected with family and friends while preparing meals or relaxing together. Upstairs, you'll find three well-sized bedrooms, offering plenty of space for the whole family. The fully finished rec room with a built-in bar creates the ultimate spot for entertaining or relaxing at home. Step outside to enjoy the beautifully landscaped property, complete with a private backyard that backs onto a school perfect for families looking for a safe and family friendly location. With its prime location, great layout and move-in ready condition, this townhouse is a perfect opportunity for first-time buyers or anyone looking for a home in this sought-after neighborhood of Waterdown!! RSA. (id:35762)
RE/MAX Escarpment Realty Inc.

