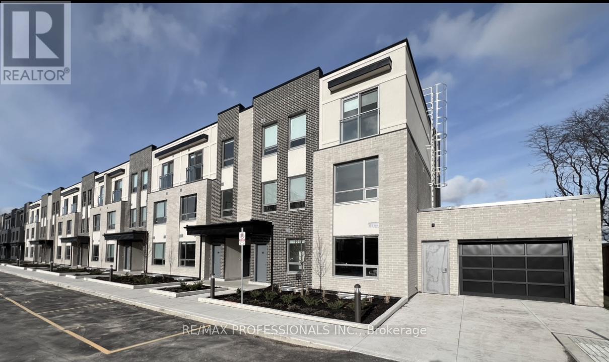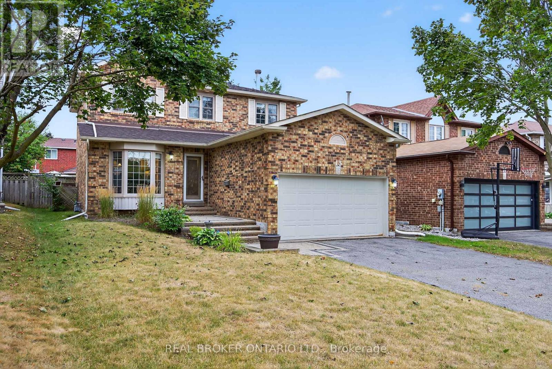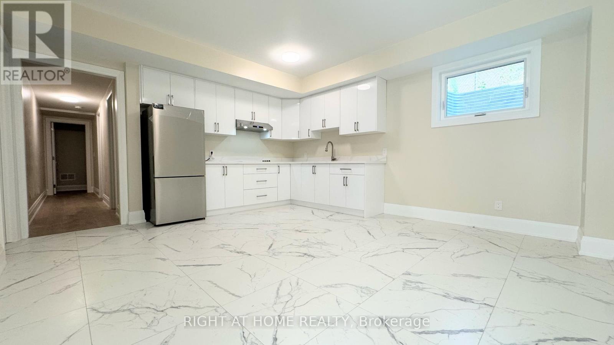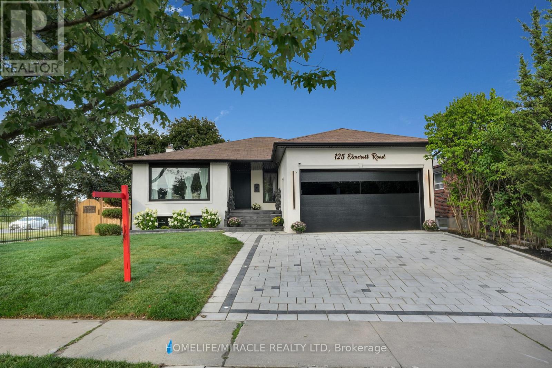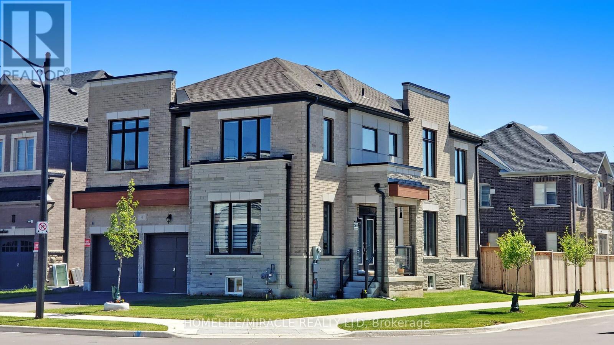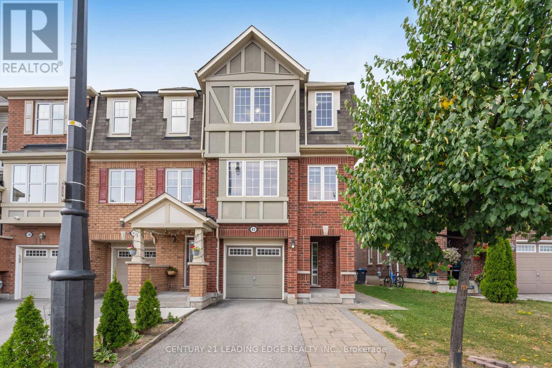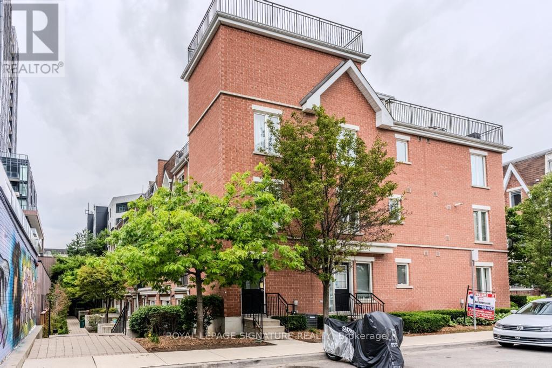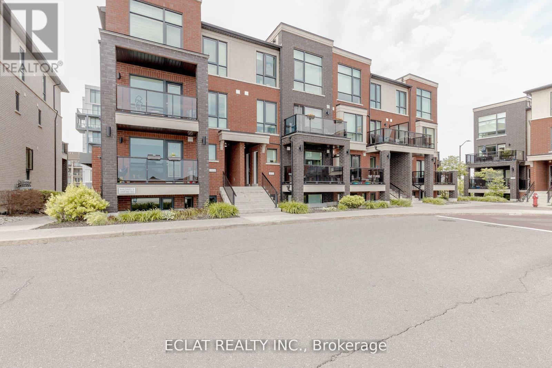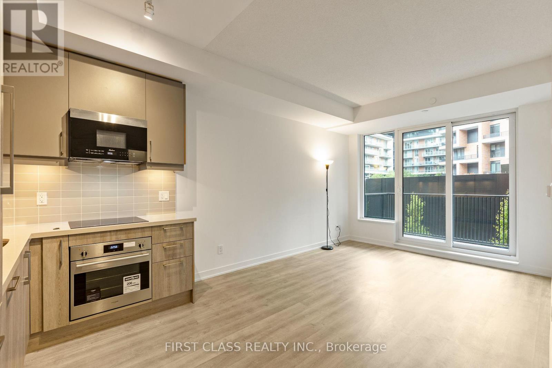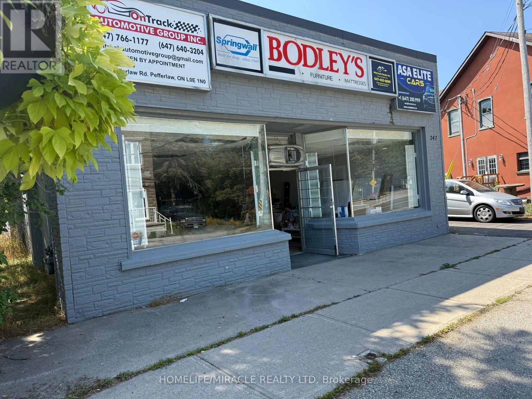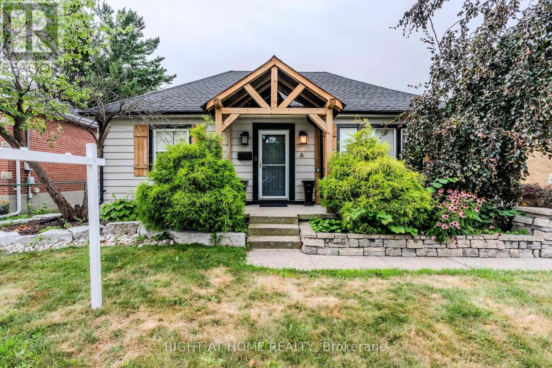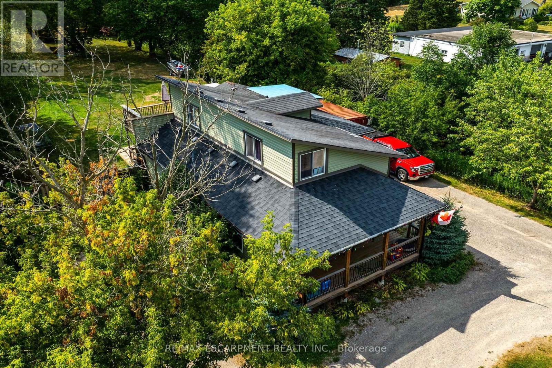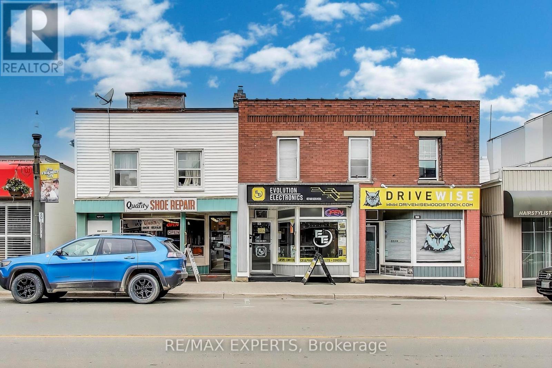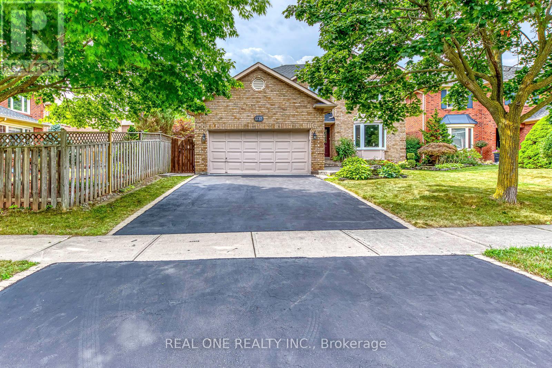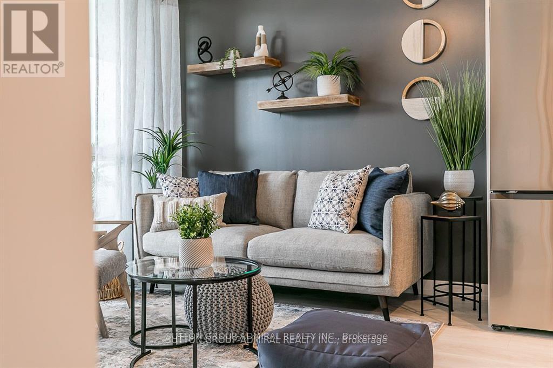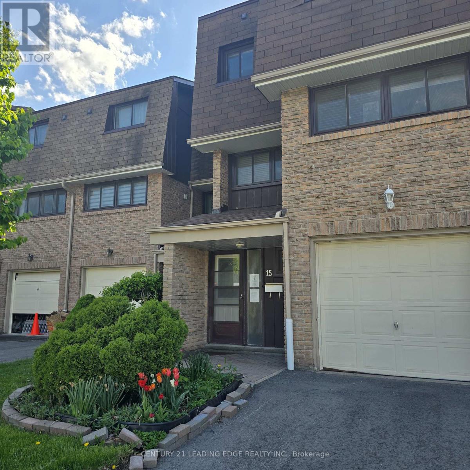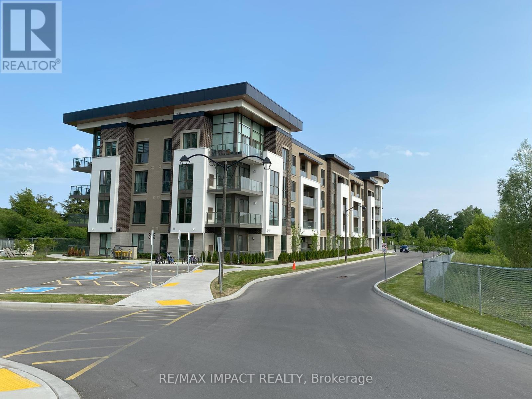132 - 62 Dixfield Drive
Toronto, Ontario
Welcome to 62 Dixfield Drive, Unit 132 a clean, modern 2-bedroom, 2-bath purpose-built rental spanning 895 sq. ft. over two levels, 2nd and 3rd floors. This townhouse-style home features 9 ft. ceilings, quartz countertops, stainless steel appliances, full-size washer & dryer, and blinds throughout, offering a bright and comfortable living space.Enjoy stress-free, move-in-ready living with no repair worries, and access building amenities including a gym and outdoor pool. Perfectly located for convenience, this home is just minutes from Pearson Airport and the 400-series highways, with transit, parks, schools, Centennial Park, Sherway Gardens, and Etobicoke Olympium nearby.Across from Wellesworth Park. Minutes from elementary, middle and secondary schools. Great location to use the future transit and the subway line running from the hub at Renforth and Eglinton.Ideal for renters seeking modern, brand-new style and comfort in a prime location. Utilities and parking are extra. Refundable $50 key deposit. (id:35762)
RE/MAX Professionals Inc.
13 Balliston Road
Barrie, Ontario
*OVERVIEW* This all brick, fully detached 4 bedroom, 3.5 bathroom home is located on a quiet dead-end street that connects to walking trails and is close to shopping, parks, and schools. Pride of ownership is evident throughout, with numerous updates including new shingles (2022), updated vinyl windows, R60 attic insulation (2024), and a brand-new custom hickory staircase (2019). *INTERIOR* The main floor features hardwood flooring, a bright eat-in kitchen, a welcoming family room with wood-burning fireplace, separate living and dining rooms, and a convenient main floor laundry with inside entry to the double garage. Upstairs offers a large primary bedroom with private ensuite plus three additional generously sized bedrooms and a full bath. The fully finished basement includes a spacious rec room, an additional full bathroom and ample storage space. *EXTERIOR* 4-car driveway parking, interlock patios and walkways, and a fully fenced backyard with garden shed and gas line for future outdoor use. NOTABLE This home has been meticulously maintained with many major updates already completed. Set in a quiet, family-friendly neighbourhood, it offers generous finished square footage and a layout ideal for large families, with multiple spaces designed for both togetherness and independent privacy. (id:35762)
Real Broker Ontario Ltd.
16 Ridge Drive
Oakville, Ontario
Welcome to this brand-new basement apartment with a private, separate entrance. Filled with natural light, this unit features a brand-new kitchen, a spacious living room, two bedrooms, and a brand-new 3PC full bathroom. One driveway parking is included. Everything is newly finished and ready to move in! (id:35762)
Right At Home Realty
327 Melrose Street
Toronto, Ontario
Your Custom-Built Luxury Stunner Awaits! No Expense Has Been Spared! Mahogany Front/Garage Door. Jaw-Dropping Contemporary Finishes & Features Throughout: Open Concept Main-Floor Layout, Soaring High Ceilings (13 Ft Downstairs), Four (4) Fireplaces, Five (5) Washrooms (Each Bedroom Has Designated Ensuite) & Gourmet Kitchen W/ High End Bosch Appliances. Immaculate Attention To Detail! B/I Integrated Speaker & Smart Security System, Core Doors, Laundry Upstairs. Primary Bedroom Ft. Lavish 5Pce Ensuite W/ Frameless Shower, W/I Closet & Juliet Balcony. In-Floor Heating Downstairs, Wet Bar & W/O To Backyard For In-Law / Nanny Suite. Overside Deck W/ Gas Line For BBQ & New Fence Will Make For Incredible Gatherings This Summer. Your Friends & Family Will Be Blown Away By Your Incredible New Home In This Highly Sought-After Family-Friendly Lakeside Neighbourhood Just 10-15 Mins To Downtown/Airport. Walking Distance To Mimico Village W/ San Remo Bakery, Jimmy's Coffee & Mimico Go W/ Union Station Only 2 Stops Away! Don't Miss Out! (id:35762)
Keller Williams Referred Urban Realty
125 Elmcrest Road
Toronto, Ontario
A rare find extensively upgraded luxury home in prestigious area of South Etobicoke right across from Centennial Park with 7 Bedrooms + 5 full washrooms on premium 59.92 ft x 115.47 ft lot. State of the art upgrades with smart home features. 2 Fireplaces, Brand new Stucco, Brand new Interlocking and Landscaping, New Fence, Gazebo and Deck, Sprinkler system, New Garage door, New windows and Doors. Soaring open to above living and dining room. Open concept 2 Kitchens with high end appliances. Hardwood floor throughout, perfectly located just steps to Hwy 427/401, top schools, Parks, Shopping and public transit on door step. 4 Bedroom finished basement + 3 full Washroom with separate entrance. Ideal for extended family or rental potential. A rare blend of elegance and functionality in Etobicoke most sought after neighborhood. (id:35762)
Homelife/miracle Realty Ltd
274 Coastline Drive
Wasaga Beach, Ontario
*Waterfront Unit Available for Lease! Beautiful views of Georgian Bay. A Newly renovated unit. Spacious 2 Bedroom Unit, excellent floor plan. Facing the Beach and the Bay. *Spectacular Views and Location. *Quiet Neighborhood! Parking. Vacant & Available Immediately. The Unit next door is currently available also. Unit is Currently Furnished, Landlord may consider to leave some furniture if required. Excellent Landlords looking for responsible tenants. Close proximity to the Strip, Shopping, Schools, Parks, Marina etc. (id:35762)
Royal LePage Your Community Realty
5 - 189 Queen Street E
Toronto, Ontario
Welcome to 189 Queen St E, the Boiler Factory Lofts, a boutique heritage conversion with only 11 units! This rare 1 bed, 1 bath true hard loft features exposed brick & beams, soaring 10 ft. ceilings, and oversized windows with lots of natural light. The fully upgraded kitchen boasts tall cabinets to the ceiling, 'Franke' farmhouse sink, 'Grohe' semi-pro dual spray faucet, high-end stainless steel appliances including 'Viking' 4 gas cook top & hood, and a butcher block island providing additional storage and prep space. The kitchen chalkboard wall will inspire delicious recipes and create cherished family memories! Unwind with a glass of wine in your open concept living and dining area against the backdrop of a beautiful feature brick wall & stylish wine rack. The spacious bedroom with view of the future revitalized Moss Park can easily accommodate a king-sized bed and will be a haven for restful evenings. Thoughtful layout includes 2 closets, storage closet, and ensuite laundry. Wait until you experience total zen in your own 243-sqft. private rooftop terrace with striking skyline views: a true urban oasis for relaxing or entertaining. Total convenience with TTC at your door, and the future state-of-the-art Moss Park Community Centre and future LRT station across the street! Walk to St. Lawrence Market, Distillery District, Financial Core, Eaton Centre, Berczy Park, and St. James Park. For commuters, only mins away from the Gardiner and DVP! A rare opportunity to own in a closely-knit community where neighbours take pride in their homes combining history, style, and convenience, in one of Toronto's most vibrant locations! (id:35762)
Keller Williams Empowered Realty
1005 - 652 Princess Street
Kingston, Ontario
Welcome To This Bright And Modern 1-Bedroom Condo Located In The Heart Of Downtown Kingston. Fully Furnished And Move-In Ready, Just Steps From Queens University. Enjoy An Open-Concept Layout Featuring Large Windows, Sleek Modern Finishes, Stainless Steel Appliances, In-Suite Laundry, And An Abundance Of Natural Light. Whether You're Relaxing Or Studying, This Condo Offers The Perfect Blend Of Comfort And Convenience. Building Amenities Include: Fitness Centre Rooftop Patio With Stunning Views Secure Entry Study Lounges Walk To Shops, Restaurants, Public Transit, And CampusAll Just Minutes Away. 2 Lockers, One Locker Combined With Parking. (id:35762)
Homelife/future Realty Inc.
4 Zimmerman Gardens
Hamilton, Ontario
Executive 2 storey Corner Lot, Modern Elevation 4 Bed & 4 Bath, 3125 Sq Ft, home in the heart of Water down. Exquisite Taste is Evident on main floor with Stunning Family Room W/Gas Fireplace & Large Windows, Office, Living/Dinning room, Chef-Inspired Kitchen With Wall-To-Wall Cabinetry, Large Quartz Centre Island. Stained Oak Staircase. 9 Feet Ceiling, hardwood Floor on main floor & upgraded laminate on 2nd floor, Pot lights, Upcoming Fenced backyard, Unfinished large basement. The Master Bedroom with 5 Pc Ensuite, walk-in closets, while 3 other bedrooms have attached washrooms, 2nd floor Laundry, Central Vacuum, Water softener, Humidifier, Upgraded Ethernet Wiring & access points for cameras/Internet. Your New Home Awaits Your Arrival. Must See (id:35762)
Homelife/miracle Realty Ltd
315 - 350 Quigley Road
Hamilton, Ontario
Thinking of a Condo lifestyle? An opportunity to own one of the largest layouts in the building. Coming in at 1150 sq ft, this unique 3-bedroom 2-story townhome is Perfect for commuters, as the location offers easy access to the Redhill Parkway and QEW, with plenty of walking trails nearby. The building boasts stunning views of greenspace and the surrounding area, with a spacious master bedroom, including newer windows, patio door and fire door. The open-concept living/dining area and well-sized kitchen come with a stainless steel stove and Fridge. There is space and hook-ups in the unit to bring a dishwasher, washer and dryer. There is also a bonus closet under the stairs that can be used as a walk-in pantry or added storage. The unit comes with one underground parking space, and a large storage locker in the basement. The building amenities include a basketball court (with nets in a covered area), a community garden, bike storage, a party room, children's playground and community BBQ's. The two-story layout and outdoor sky streets give the building a townhome feel, and being pet-friendly, you can have it all and your furry friends! Located in East Hamilton, close to schools, parks, shopping, and major highways, this is an affordable option with everything you need. (id:35762)
RE/MAX Escarpment Realty Inc.
29 - 300 John Street S
Stratford, Ontario
Welcome to 29-300 John St South by Hamlet Estates. Offering the rare opportunity to an exclusive 55+ retirement experience. In this meticulously maintained unit within Hamlet Estates' Prince model, you are given full independent living with personal access to a plethora of amenities. Offering 2 separate entrances to the unit, one from your very own private patio, & another from the corridor within. The building also features secured fob access for all residents. Inside, you'll find hardwood flooring throughout the living room, with durable linoleum throughout the rest of the unit. With 750 sq/ft of an open concept layout, you'll never have a shortage of natural light! Featuring 1 generous sized bedroom with an oversized walk-in closet, an expanded bathroom, & a seamless flow into a practical kitchen with loads of counter space. This unit also includes a low ceiling, full basement with TONS of storage for that lifetime of collectables! Outside, the experience has just begun.. with your very own reserved parking situated right outside the exit- convenience has never been better! Whether you're a senior who may need extra care, or a new retiree who simply wants their privacy and independence, Hamlets' state-of-the art care facilities cater to all! Residents also have access to The Spruce Lodge campus amenities, including an indoor heated pool, library, game room, ball room, dining facility & an option for immediate on-call nursing! With loads of green space to walk, and an endless list of community activities & events, Hamlet Estates offers an experience that you have deserved your whole life... which is pure relaxation! Come book your showings with a chance to be the proud owner of this unit. It will not last long! **This is an Estate sale - Sold in "As-Is" condition. Previous owner was a wood worker and took immaculate care of the unit. Seller is open to negotiating hand crafted furniture with the sale of this unit.** (id:35762)
Shaw Realty Group Inc.
A68 - 652 Princess Street
Kingston, Ontario
Parking And Locker Combined. (id:35762)
Homelife/future Realty Inc.
28 Cyclone Trail
Brampton, Ontario
Beautiful open concept, spacious and luxurious 4 bedroom with 3.5 bathroom and 2 garage house available for Lease Wanless/ Chinguacousy. Hardwood flooring in the entire house with no carpet. upgraded kitchen , Premium zebra blinds, Whirlpool appliances, and much more. Quiet and peaceful neighborhood in Great and accessible location with many amenities close by and with a fully private, newly fenced backyard. Basement is unfinished and not included for use. (id:35762)
Nanak Realty Services Inc.
2nd Floor Room #2w - 89 Frederick Tisdale Drive
Toronto, Ontario
One Furnished 2nd Floor Bedroom in Townhouse For Rent. Share a full bathroom with another bedroom on the same floor. Share kitchen, dining, living & laundry with other floor tenants. Near Downsview Park. A modern and sleek design, 9 ft ceilings. Open concept style Kitchen and Living. Large windows offer plenty of sunlight. Kitchen with breakfast bar and S/S appliances. Spacious bedroom with a large window. Walk-in closet. Private small balcony. Close to Yorkdale Mall, York University, Humber River Hospital, Costco & Walmart. Steps to TTC bus stops. A few minutes' drive to Downsview Park GO Station, Hwy 401, and Hwy 400. Enjoy the Downsview Park - cycling, dog park, playgrounds, basketball courts, picnics, and more. (id:35762)
Le Sold Realty Brokerage Inc.
42 Memory Lane
Brampton, Ontario
Step into this absolutely gorgeous freehold end-unit townhouse, a home that feels just like a semi in the heart of Mount Pleasant Village. With 4 spacious bedrooms and 4 bathrooms, this residence is thoughtfully designed for comfort and style. The open-concept main floor is bright and inviting, featuring granite counters in the kitchen, pot lights that create a warm ambiance in the family, living and dining areas, and laminate floors that flow seamlessly throughout. Elegant hardwood stairs and a fresh, modern paint palette add to the homes charm.The finished lower level offers a versatile space with a fourth bedroom and private ensuite, ideal for extended family or guests. Enjoy the convenience of direct garage and backyard access, making everyday living effortless.Located in one of Bramptons most vibrant communities, this home places you close to transit, GO, schools, parks, library, and all that Mount Pleasant Village has to offer. This is a home you'll be proud to call your own. (id:35762)
Ipro Realty Ltd
Ipro Realty Ltd.
703 - 10 Laidlaw Street
Toronto, Ontario
Welcome to your private enclave at King Towns. Conveniently tucked into a quiet urban oasis, the ground level unit with 70+ sq. ft terrace features an efficient layout with bonus den space. Nestled within a tranquil, pet-friendly residential community, this home boasts an ideal location just moments from daily essentials and vibrant lifestyle amenities. Short walk to Liberty Village, West Queen & Parkdale amenities including: groceries, shops, cafes, parks, off-leash dog park, fitness studios and so much more! Easy access in and out of the city by car and various transit options at your doorstep. PARKING INCLUDED!! (id:35762)
Royal LePage Signature Realty
1402 - 8 Lisa Street E
Brampton, Ontario
Welcome to the over 1226 sq ft corner condo unit with 2 Bedroom Plus Solarium, updated new kitchen 2024, new dishwasher, microwave, washer, electric panel and fresh paint. It comes with 2 parking spots. 24- hrs security with 5 star amenities such as indoor and outdoor swimming pool, indoor badminton and squash courts and other game rooms, with sauna etc. Various trails to enjoy and even have BBQ's to entertain family and friends. Opposite to the Bramalea City Centre and minutes to major highways and even hospital and schools. Views could be north side and clear days you can see CN tower and enjoy sunrise and sunset from various windows in the suite. (id:35762)
Century 21 Legacy Ltd.
1264 Havelock Gardens
Milton, Ontario
One year New Stunning Corner Townhome, Flooded with Sunlight, Offering a Refined and Stylish Lifestyle. This Modern Residence Features 3 Bedrooms + 2.5 Bathrooms, with a Den on the First Floor. Enjoy 9FT Ceilings, a Chef's Kitchen Equipped with Stainless Steel Appliances, and an Open Concept Layout with Modern Finishes. The Primary Bedroom Boasts an Ensuite and Walk-In Closets, While Two Additional Bedrooms Are Spacious and Bright with Large Windows. There's a Built-In Garage with Ample Storage Throughout. Located in a Prime Location Near Schools, Parks, Library, Shopping, Transit, and Major Highways. Experience Contemporary Living at Its Finest (id:35762)
Right At Home Realty
2801 - 5105 Hurontario Street
Mississauga, Ontario
Brand New, Spacious 1 Bedroom + Den (can use as 2nd Bedroom or Office) Condo with 2 full Bathrooms on 28th floor. Located in the Heart of Mississauga near Square one in Canopy Tower. This bright and beautifully designed unit features 9-foot ceilings and a modern open-concept layout. With a stylish kitchen, built-in stainless steel appliances, and quartz countertops. Conveniently located near public transit, major highways, and just steps from Square One Shopping Centre, grocery stores, restaurants, the Central Library, Living Arts Centre, and Civic Centre. Beautiful view of CN tower, airport etc. from bedroom and Balcony. Exceptional Building Amenities: Indoor swimming pool, whirlpool, sauna, fully equipped gym, yoga studio, party room, cards room, private entertainment room, sports lounge, and soon-to-open outdoor terrace with gardens and lounge space. Easy access to Highways 401, 403, 410, GO Station, Sheridan College, and the University of Toronto Mississauga Available immediate. (id:35762)
Homelife/miracle Realty Ltd
100 - 100 Dufay Road
Brampton, Ontario
Welcome to 100 Dufay Rd, Unit 100 A Bright & Spacious 2-Bedroom Stacked Townhouse in a Prime Brampton Location. This beautifully maintained open-concept home offers modern living in a friendly, family-oriented complex. Freshly painted throughout, this main-floor unit features a large bedroom with double closets master, a generous second bedroom, and an upgraded kitchen with a cozy eat-in area perfect for everyday meals or entertaining. Enjoy the unobstructed view from your private walk-out balcony, providing plenty of natural light and a comfortable outdoor space. The layout is functional and inviting, ideal for both first-time buyers and downsizers. Don't miss the opportunity to own this stylish, move-in-ready home in one of Brampton most desirable neighborhoods! (id:35762)
Eclat Realty Inc.
3651 Vandorf Side Road
Whitchurch-Stouffville, Ontario
Experience the pinnacle of modern luxury at 3651 Vandorf Side Road, a secluded 10-acre estate featuring a stunning 4,700 square foot home built in 2020. The property is accessed via a winding road, ensuring the ultimate in privacy and tranquility. This three-bedroom masterpiece is designed for both comfort and sophistication, with a spacious layout and top-of-the-line finishes. Unfinished 1100sf above garage with plumbing R/I. The gourmet kitchen, crafted by Florentine Kitchens, is a chefs dream, boasting two islands, a Wolf gas burner, an induction stovetop, two 36-inch Sub-Zero refrigerators, and two dishwashers. The main floor also features a wine cellar with a capacity for 470 bottles, perfect for connoisseurs. The homes striking 24-foot ceiling height in the main living area creates an open, airy feel, while 10-foot ceilings throughout the main floor and upstairs (with some areas featuring 9-foot ceilings) add to the sense of space. The master suite is a luxurious retreat, with a spa-inspired ensuite and a private balcony complete with a hot tub. The estate also features three serene ponds, one with a cabana area perfect for relaxation or entertaining. The 3-car tandem garage can accommodate up to seven vehicles, catering to car enthusiasts. For added security 22KW Generac back up generator to power entire house including garage. (id:35762)
Sotheby's International Realty Canada
60 Guardhouse Crescent
Markham, Ontario
Bright & Stunning Minto Built Freehold 3 Bed and 4 Washroom Townhouse in the Desirable Angus Glen Neighbourhood! Spacious layout, Hardwood floors and Soaring 10-ft Smooth Ceilings on the Main Floor w/ Abundance of Natural Light. 9-Ft Ceiling on Upper Level. The Upgraded Kitchen features Quartz Countertops, Porcelain Backsplash, Center island, Premium Kitchen Appliances; Stainless Steele (Fridge, Stove and Dishwasher). Walking distance to Village Grocery. Mins to Parks, Trails, Shops, Main Street Unionville, Golf Club and Much More! Zoned for Pierre Elliot Trudeau High School, St. Augustine Catholic High School. New Immigrant Welcome. (id:35762)
Power 7 Realty
417 - 30 Harding Boulevard W
Richmond Hill, Ontario
Welcome to The Dynasty, North Richvale's Signature Condominium Residence. Experience luxury living in the heart of Richmond Hills' sought-after North Richvale community. This impressive two-bedroom, two-bathroom suite boasts nearly 1,300 square feet of sun-filled living space, thoughtfully designed for comfort, style, and functionality. The generous open-concept layout features expansive principal rooms, providing the perfect blend of space for both relaxed family living and elegant entertaining. The primary suite is a true retreat, complete with a walk-in closet and private ensuite bath. A spacious second bedroom, ample storage, and a full-size in-suite laundry room add to the convenience and functionality of this well-appointed residence. With its timeless layout and solid foundations, the suite provides the perfect canvas to personalize, update, or fully renovate, offering both lifestyle flexibility and strong value-add potential. At The Dynasty, residents enjoy a host of resort-inspired amenities, including 24-hour security, a parking garage, sauna, indoor pool, fitness centre, and recreation room. Maintenance fees cover common elements, heat, hydro, and water, delivering all the comforts of worry-free living. Beyond the building, manicured gardens, abundant visitor parking, and proximity to parks, recreation centres, shopping, and major routes make daily life effortless. Discover the perfect balance of lifestyle, convenience, and opportunity at The Dynasty Condominium Residences, where every detail is designed for elevated living and future potential. (id:35762)
Royal LePage Real Estate Services Ltd.
405 - 38 Simcoe Promenade W
Markham, Ontario
NEWLY COMPLETED FALL '24 Move-In Ready!Tower C at Gallery Square offers boutique-style living in a more intimate setting, with fewer residents and reduced foot traffic; perfect for those seeking privacy, comfort, and a quieter lifestyle in a prime location. 7 Reasons This Condo Stands Out: 1. 9 ceilings for a bright, airy feel. 2. Gourmet kitchen with stainless steel appliances. 3. Sleek quartz countertops. 4. Primary bedroom with built-in closet. 5. Flexible denperfect office or guest room. 6. Open-concept living/dining with balcony walkout. 7. Underground parking + storage locker.Bonus Perks: Steps to VIVA Transit & York University Markham Campus. Walk to Cineplex VIP, YMCA, and First Markham Place. Quick access to 404 & 407. Surrounded by parks and green space. Your urban lifestyle starts herebook a private tour today! (id:35762)
First Class Realty Inc.
247 Pefferlaw Road
Georgina, Ontario
This Commercial Building located In The Center Of Pefferlaw Town.Included a Spacious Retail Area, with office spaces at the back of the building which can be turned into an apartment.In excellent condition With Storage Garage (50' X 24'). Multiple Commercial Uses. Over $200,000.00 renovation has been done to the building and the land. A good investment opportunity for extra income. Currently, The building has 7 tenants based on one year lease. A total of $8000 monthly income.The tenants are used car dealership and the store is used for online business and storage. Each tenant has their own office space and car parking spots.The kitchen has quartz counter top. one full washroom and one washroom in the store area. New water softer system installed. (id:35762)
Homelife/miracle Realty Ltd
216 - 167 Church Street
Toronto, Ontario
Jazz Offering 2 Months Free Rent + $500 Signing Bonus W/Move In By Sept. 15. Rarely Available Studio W/ Ensuite Laundry. Laminate Flooring, Quality Finishes & Designer Interiors. Amenities Include Multi-Storey Party Room With Fireplace, 24 Hr. Fitness , Media & Games Rms, Library, Bus. Centre, Terraced BBQ Area, Visitor Pkg, Bike Lockers & Zip Car Availability. Located In Heart Of Downtown, Close To Ryerson, Eaton Centre & Central Bus. District. Min 1 Yr. Lease. Hydro Extra. (id:35762)
RE/MAX Hallmark Realty Ltd.
1003 - 36 Forest Manor Road
Toronto, Ontario
Luxury Condo With Practical 2 Bed 2 Baths, Steps To Don Mill Subway, Ttc, Fairview Mall, Schools, Community Centre, Supermarket, Close To Hwy 401,404, Great Rec Facility For You To Enjoy Year Round, 24 Hours Concierge, Tenant Must Obtain Home Insurance, And Responsible For Own Utilities. (id:35762)
First Class Realty Inc.
506 - 70 Temperance Street
Toronto, Ontario
Luxurious Condo, 2 Bedrooms +2 Full Washrooms In The Heart Of The Financial District Downtown, Steps To The Finest Hot Spots That Toronto Has To Offer, Step To Public Transit And With Access To The Underground Path, Close To Subway Stations And All Bank Head Office, Floor To Ceiling Windows, Nice Balcony To Relax. (id:35762)
Homelife Superstars Real Estate Limited
3111 - 5 Defries Street
Toronto, Ontario
Welcome To 3111 At 5 Defries St! This Residence Offers 485 Sq Ft Of Space, Featuring 1Bedroom, 1 Bathroom, And Open Concept Layout. Situated In A Fantastic Location- Dundas and River Close to Eaton Centre, George Brown College, Toronto Metropolitan University, Toronto General Hospital, Sick Kids Hospital and many more! The building features amenities including a 24-hour concierge service, gym, outdoor pool, kids' club, co-working space, terrace, guest suite, and various (id:35762)
Royal LePage Real Estate Services Ltd.
3108 - 100 Dalhousie Street
Toronto, Ontario
Welcome To Quality Social Condo By Pemberton Group, Luxurious Finishes, Breathtaking Views In The Heart Of Toronto, Corner Of Dundas + Church. Unit Features: Bright South Exposure Of Lake/City Views, Most Desirable 1+Den With 2 Bathes, Open Layout, 9 Feet Ceiling, Laminate Flooring Throughout! Modern Kitchen With Built In S/S Appliances, Quartz Counter, Backsplash.14,000 Sqft Space Of Indoor And Outdoor Amenities, Fitness Centre, Yoga Room, Steam Room, Sauna, Party Room, Barbecues, And More! Steps To Public Transit, Boutique Shops, Restaurants, University, And Cinemas! (id:35762)
Jdl Realty Inc.
220 - 77 Shuter Street
Toronto, Ontario
2-Storey Loft 1 Bedroom Unit & 2 Washrooms W/Lots Of Natural Light. North Facing. Beautiful View W/Floor To Ceiling Windows. Modern Kitchen W/Quartz Counter Top & Built-In Appliances. 24 Hr Concierge & Security, Excellent Recreational Facilities With Outdoor Infinity Edged Swimming Pool & Cabanas/Gym/Rooftop Garden/Party Rm/Outdoor Bbq/Etc. (id:35762)
Benchmark Signature Realty Inc.
907 - 25 The Esplanade
Toronto, Ontario
Spacious 1+1 at The Esplanade! Over 800 sq ft with a bright open layout. Large primary bedroom with oversized closet + a roomy den with a sliding door & large window; perfect for a 2nd bedroom or home office. Open concept kitchen with spacious dining and living room area for entertaining or putting a large couch to unwind. Nice sized 4-pc bathroom with walk-in separate shower! ensuite laundry with separate washer + dryer. Top-notch amenities: fully equipped gym with a Sauna and jacuzzi, outdoor track w/t multiple BBQs, rooftop areas + 24/7 concierge. Of course an epic party room with more outdoor areas to entertain! Minutes to St. Lawrence Market, Distillery District, Union Station/TTC & Downtown core. Walk to shops, and Restaurants like the Keg and the Old Spaghetti Factory. Jump on the lakeshore for runs or biking along the waterfront. (id:35762)
Keller Williams Referred Urban Realty
46 Moon Drive
Barrie, Ontario
Well Maintained 3 Bedroom Family Home On Quiet & Mature, Family Friendly Street! Surrounded By Mature Trees & Short Walk To Patterson Park. Nestled In The Sought After Neighbourhood Of Ardagh, Just Minutes To 518 Acres & 17Km Of Trails In The Protected Ardagh Bluffs! Open Flowing Main Floor Features Large Windows Allowing Tons Of Natural Light To Pour In, Hardwood Flooring & Smooth Ceilings Throughout. Living Room Overlooks Front Yard, & Is Conveniently Combined With Dining Room - Perfect For Hosting Friends & Family On Any Occasion! Updated Kitchen With Stainless Steel Appliances, Granite Counters, & Double Sink. Breakfast Area Boasts Huge Built-In Pantry & Upgraded French Doors Leading To Secluded Yard With Huge 16' X 32' Deck! Upper Level With 3 Generously Sized Bedrooms. Primary Bedroom With Laminate Flooring, Double Door Closets, & Massive Windows Overlooking Backyard! 2 Additional Bedrooms Both With Laminate Flooring & Closet Space. Plus An Updated 4 Piece Bathroom With Stand Alone Tub. Partially Finished Basement Is Awaiting Your Personal Touches, Includes Spacious Rec Room, 2 Piece Bathroom, & Laundry! Fully Fenced Backyard With Lots Of Green Space & Privacy. New Roof (2025). Water Softener. Minutes To All Amenities Including Park Place Plaza, Highway 400, Parks, Barrie's Top Schools, Shopping, Restaurants, Downtown Barrie, Centennial Beach & Park, & More! (id:35762)
RE/MAX Hallmark Chay Realty
6 Sussex Avenue
Brant, Ontario
Beautifully updated 2+2 bedroom bungalow with in-law suite! The main floor boasts open-concept living with a gas fireplace, pot lights, and a modern kitchen with granite counters, sleek cabinetry & stainless steel appliances. A second living area offers another cozy fireplace and walkout to a private backyard with a covered deck and above-ground pool.The finished lower level includes 3 bedrooms, a second kitchen, and a spacious rec roomideal for extended family or excellent income potential.Outside, the detached garage doubles as a dream workshop/man-cave, while the paved driveway accommodates up to 6 vehicles.All this in a prime Terrace Hill location close to schools, parks, shopping & amenities! (id:35762)
Right At Home Realty
55 - 30 Green Valley Drive
Kitchener, Ontario
Beautiful 3-bedroom home in a private community! Enjoy a bright dining room, custom eat-in kitchen, and a cozy living room with gas fireplace. The primary suite features a walk-in closet, vanity area, and 4pc ensuite. Walk out to a private outdoor space surrounded by mature trees with no rear neighbors. Includes parking for 2 vehicles. Dont miss this opportunity to lease! (id:35762)
RE/MAX Excellence Real Estate
15 Beverley Street
Waterloo, Ontario
!Location Location!!Don't Miss This Gem In The Neighborhood This Beautiful Detached Home Is Move In Ready And Situated In Desirable Neighborhood. Spacious Layout. Big Sun Filled Windows Throughout, Eat-In Kitchen, Generous Sized 3 Bedrooms upstairs and 1 Bedroom Finished Basement. close to all amenities. Very close to all universities in the city. (id:35762)
Homelife/miracle Realty Ltd
1435 Merrittville Highway
Welland, Ontario
Attractive & Affordable 1 acre rural property offering prime location - 15-20 min commute to St. Catherines, Thorold & QEW - less than 10 min drive to Welland - mins east of Fonthill. Nestled majestically among mature pines & hardwoods is extensively renovated 1.5 storey home incs impressive 470sf insulated/heated attached garage w/10ft ceilings, 2-post car hoist & 200sf rear lean-to plus multiple decks & upper level balcony overlooking private, x-deep 440ft beautiful rear yard surrounded by towering trees, natural foliage & native grasses abutting north boundary creek/drain easement. Circular driveway provides stately entry to this Country Delight greeted by 180sf re-built covered porch-2013 accessing 1,082sf of freshly redecorated living area highlighted w/open concept kitchen sporting ample cabinetry & SS built in appliances, convenient dinette, comfortable living room w/modern feature wall, chicly remodeled 3pc bath ftrs magnificent glass enclosed double WI shower, rear dining area incs patio door WO to 190sf covered entertainment deck venue complimented w/hardwood & tile flooring enhancing rustic ambience. Open style staircase ascends to bright 2nd floor ftrs 2 large bedrooms, walk-in closet & roomy hallway boasting patio door balcony WO. Finished basement level showcases incredible multi-purpose room ftrs industrial-style décor - currently used as primary bedroom - could be ideal rec/family room incs corner gas line designed for fireplace - flows to versatile side room - suitable for huge walk-in closet or nursery - continues past rough-in bath room to laundry/utility room. 2 functional buildings situated at rear of property can house all your lawn or miscellaneous items. Upgrades completed in past 12 years -spray foam insulated perimeter walls, plumbing, 100 amp electrical, drywall, exterior siding, aluminum facia/soffit/eaves, windows, exterior & interior doors plus 2000 gal cistern, gas furnace-2014, AC-2018 & fibre internet. Country Perfection! (id:35762)
RE/MAX Escarpment Realty Inc.
595 - 595-599 Dundas Street
Woodstock, Ontario
Turn-Key Mixed-Use Commercial Property in the Heart of Downtown Woodstock! An exceptional investment opportunity awaits with this fully renovated mixed-use commercial building located in the vibrant and revitalized core of Downtown Woodstock situated on the same street as major national retail franchises, ensuring high visibility and consistent foot traffic.This impressive property features:3 fully leased commercial retail units at street level, ideal for service businesses or retail operations.4 beautifully renovated residential apartments above, offering strong rental income and modern finishes Zoned C5 (Central Commercial), the property supports a wide range of permitted uses, enhancing its long-term value and flexibility. Recent professional renovations mean minimal maintenance and maximum appeal perfect for investors seeking a hands-free, turn-key asset.Investment Highlights:8.1% Cap Rate based on current rents Double-digit return potential. All mechanical and cosmetic upgrades recently completed,5 dedicated rear parking spots, plus convenient street parking for customers. Surrounded by established franchise brands and high-traffic businesses. Strong tenant mix and stable income stream. Whether you're looking to diversify your portfolio or secure a high-performing income property in a growing urban hub, this rare opportunity checks all the boxes. Don't miss this amazing opportunity!!! (id:35762)
RE/MAX Experts
1237 Woodview Drive
Oakville, Ontario
Roof 2023 (high quality), furnace 2025, Thoroughly Renovated in year 2016 with everything new (new Branded Windows and doors(B2B), 4 new washrooms with branded toilets, new Hdwd Floor Thru-Out, new Kitchen With high quality cabinet/wood cabinet doors/new appliances, new food waste disposer, new Deck, new Irrigation System, Fully Finished Bsmt, Almost all light fixtures were new, dimmable and LED). One Of Finest Streets In The Heart Of Glen Abbey, Highly Sought After Arthur Blakely over 3000 Sqft Model With Quality Construction & Fantastic Large Room Layout, Huge Pool Sized Mature Treed Fully Fenced Private Backyard, Quick Access To Qew, Walk To Community Center/Pool/Library/All Schools(Abbey Park High constantly ranked top 2 in Oakville)/Parks/Trails, Minutes To New Hospital and Go Station. (id:35762)
Real One Realty Inc.
636 West Oval Drive
Burlington, Ontario
Welcome to this exceptional South Aldershot home, where modern luxury meets natural beauty. Perfectly positioned with floor-to-ceiling windows showcasing unobstructed, breathtaking views of the harbour, this residence offers a lifestyle like no other. The main floor features two spacious bedrooms and an extensively renovated kitchen designed for the culinary enthusiast, complete with high-end appliances, custom cabinetry and elegant finishes. The open-concept layout seamlessly blends indoor and outdoor living, filling the home with natural light and creating a serene atmosphere. With ample parking for multiple vehicles, this property is as functional as it is beautiful. Nature lovers will appreciate being just steps away from the Royal Botanical Gardens, scenic trails and conservation areas, making it the ideal retreat for hikers and outdoor enthusiasts. This South Aldershot gem offers sophistication, comfort and a connection to nature - all in one unmatched location. RSA. (id:35762)
RE/MAX Escarpment Realty Inc.
2048 Chrisdon Road
Burlington, Ontario
Discover stylish family living in Burlingtons coveted Headon Forest. This beautifully updated two-storey home offers 1,342 sq. ft. of thoughtfully designed space, freshly painted throughout and complemented by new carpeting on the upper level.The main floor welcomes you with engineered hardwood floors in the living and dining rooms, where large windows fill the space with natural light. The extended kitchen is a highlight, featuring granite countertops, custom cabinetry, and a bright breakfast nook perfect for casual meals or morning coffee. A convenient powder room completes the level. Upstairs, three bedrooms and two full bathrooms provide comfort and privacy, with the primary suite offering generous closet space. The professionally finished basement expands your living options with a spacious rec room, additional full bath, and flexibility for a home office or playroom. Step outside to a private, landscaped yard with an oversized deck overlooking mature greenery ideal for entertaining or unwinding. Set on a quiet, family-friendly street, this home is steps to parks, trails, and top-rated schools. Headon Forest is loved for its mature trees, welcoming spirit, and everyday conveniences, with shopping, dining, highways, and GO Transit minutes away. A move-in ready home in one of Burlington's most sought-after neighborhoods book your private showing today. (id:35762)
Royal LePage Signature Realty
326 - 415 Sea Ray Avenue
Innisfil, Ontario
Opportunity To Rent This Upgraded & Fully Furnished 1 Bdrm Unit On The 3rd Floor Overlooking The Pool & All-Year-Round Hot Tub In The High Point Building, the Newer Addition At Friday Harbour. Enjoy Sunshine All Afternoon On Your Large Balcony With Western Exposure, Furnishings & Electric BBQ. Take Your Morning Stroll Through The Tranquil Nature Preserve, Play A Round Of Golf, Dine Or Shop At The Vibrant Promenade Filled With Restaurants, Shops, LCBO, Starbucks & More. Boat & Water Sport Rentals Are Available As Well. Rental Is Available For Either Short or Long Term. Reach Out To Inquire About Options. (id:35762)
Sutton Group-Admiral Realty Inc.
3904 County Rd 88
Bradford West Gwillimbury, Ontario
4 Bedroom Century Home on 2.2 Acres for lease! Enjoy peace and privacy just minutes from Hwy 400 and 40 minutes to Toronto. This beautifully maintained century home features 4 spacious bedrooms, 10 ceilings, exposed brick, original pine floors, and charming details throughout. The bright country kitchen with stainless steel appliances and walkout to a limestone patio overlooks manicured gardens, fire pit, and endless views. Relax at the solar-heated 18 x 36 in-ground pool with pergola and waterfall feature. Additional highlights include a double-car garage, multiple fireplaces, large principal rooms, and a private treed setting surrounded by fruit trees. A rare opportunity to rent a home filled with character and modern comfort. (id:35762)
Century 21 Heritage Group Ltd.
15 - 1958 Rosefield Road
Pickering, Ontario
Great opportunity for Investors, First time home buyers or handy person willing to do the work and get into the market. Conveniently located and walking distance to Pickering Town Centre Mall, Pickering Go Station, Schools and a large variety of entertainment and dining options with easy access to Highway 401. Property requires work TLC (id:35762)
Century 21 Leading Edge Realty Inc.
385 Arctic Red Drive
Oshawa, Ontario
Welcome to your new home! This stunning one-bedroom condo apartment was completed in 2024, offering modern boutique living in the heart of North Oshawa. With sleek, contemporary finishes, an open-concept layout, and abundant natural light, this condo provides a comfortable and stylish living space. Enjoy top-of-the-line appliances, in-suite laundry, and access to premium building amenities. Perfectly situated near shopping, dining, Costco, Ontario Tech, this condo is ideal for people who crave living close to nature in peace yet minutes away from daily life requirements. Don't miss out on the opportunity to live in this vibrant and growing community! Enjoy beautiful nature from your balcony. A MUST See. NOTE: Pictures are from the time before the Tenant moved in. (id:35762)
RE/MAX Impact Realty
224 - 385 Arctic Red Drive
Oshawa, Ontario
Welcome to your new home! This stunning one-bedroom condo apartment was completed in 2024, offering modern boutique living in the heart of North Oshawa. With sleek, contemporary finishes, an open-concept layout, and abundant natural light, this condo provides a comfortable and stylish living space. Enjoy top-of-the-line appliances, in-suite laundry, and access to premium building amenities. Perfectly situated near shopping, dining, Costco, Ontario Tech, this condo is ideal for people who crave living close to nature in peace yet minutes away from daily life requirements. Don't miss out on the opportunity to live in this vibrant and growing community! Enjoy beautiful nature from your balcony. A MUST See. NOTE: Pictures are from the time before the Tenant moved in. (id:35762)
RE/MAX Impact Realty
1608 - 365 Church Street
Toronto, Ontario
Studio Unit In Downtown By Menkes, Functional Layout Of 405 Sq Ft Plus Balcony. Stunning Open City View W/Bright East Exposure. Steps To Toronto Metropolitan U, U Of Toronto, Subway, 24 Hr Streetcar, Loblaws. Short Walk To Eaton Centre, Dundas Square & College Park. 10 Minutes Ride To Financial District. (id:35762)
Anjia Realty
9525 Tallgrass Avenue
Niagara Falls, Ontario
This beautiful 4-bedroom semi-detached home with loft and 3 bathrooms is just 5 years old and offers the perfect blend of comfort and style. Featuring a modern open-concept layout with 9 ft ceilings and oversized windows that fill the home with natural light.The primary bedroom boasts a luxurious ensuite and walk-in closet, while the 3 additional spacious bedrooms each offer large windows and ample closet space ideal for a growing family.Nestled in a family-friendly neighborhood, this home is just minutes from parks, schools, the charming downtown of Chippawa, Niagara Hospital, golf courses, Walmart, Costco, and Fallsview. With the Welland River, Niagara River, and Lyons Creek nearby, youll enjoy both convenience and lifestyle in one perfect location. (id:35762)
RE/MAX Gold Realty Inc.

