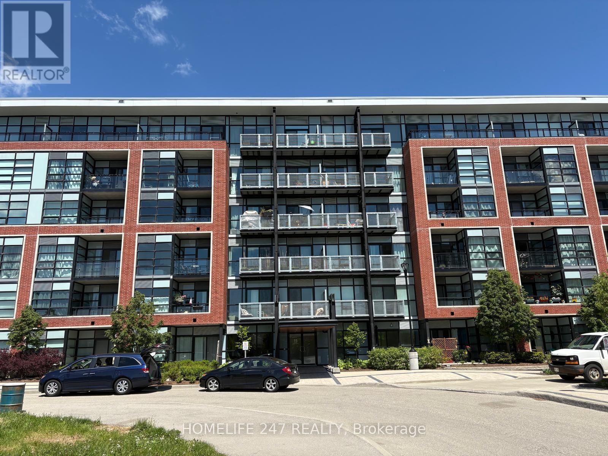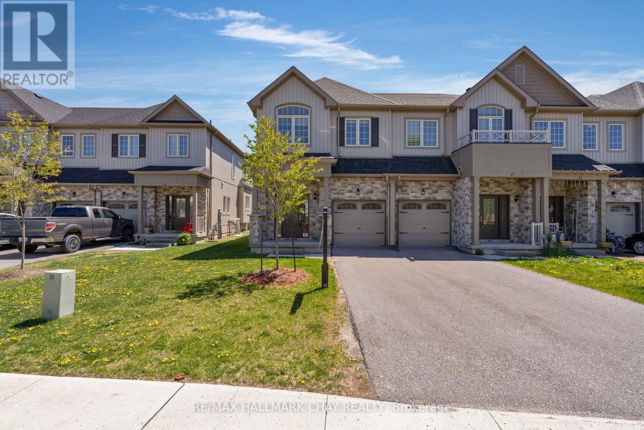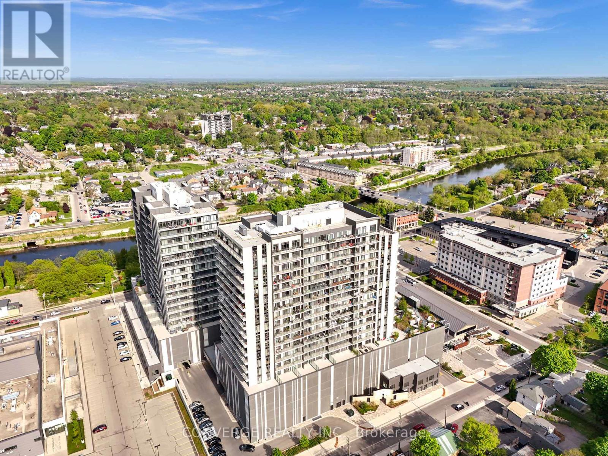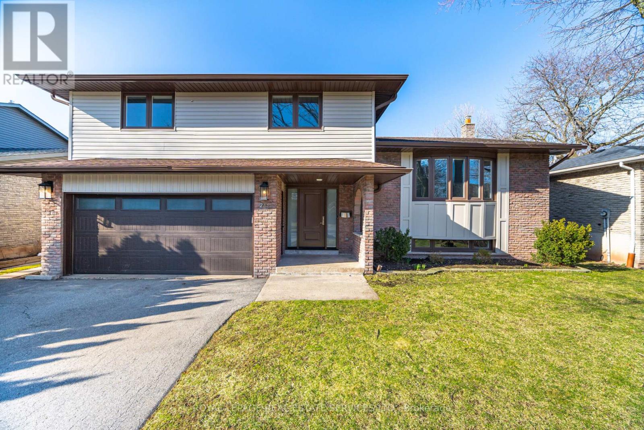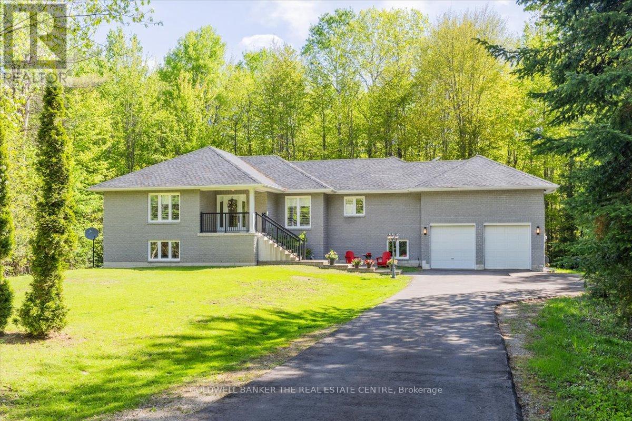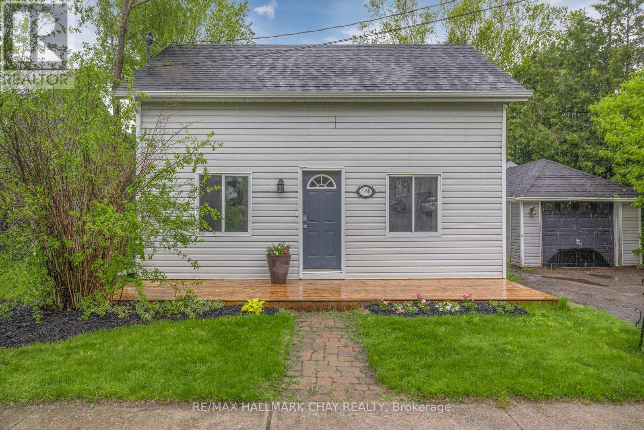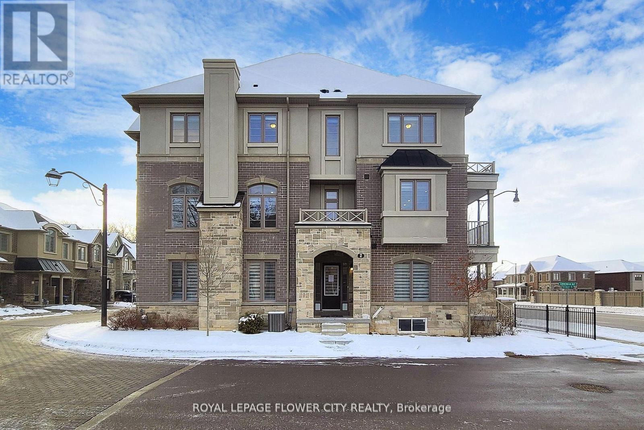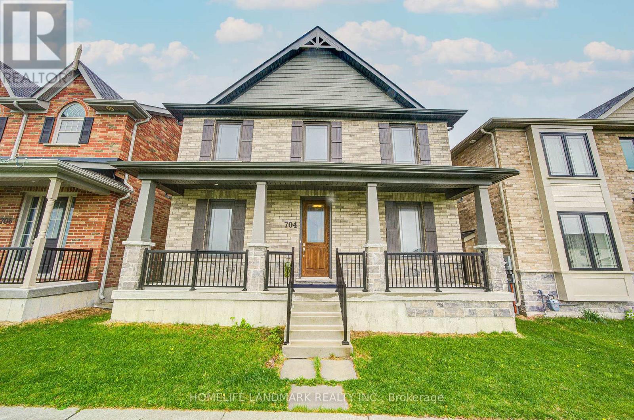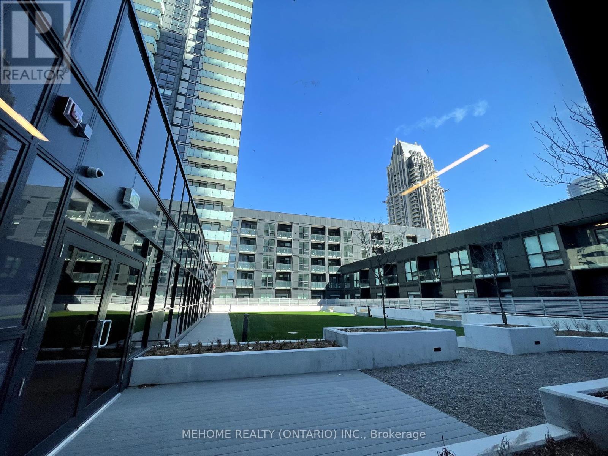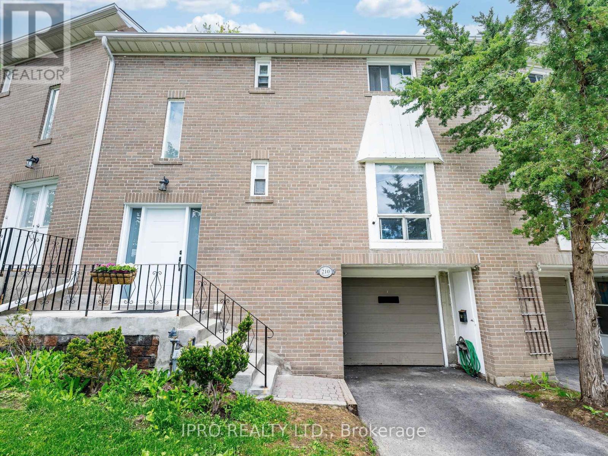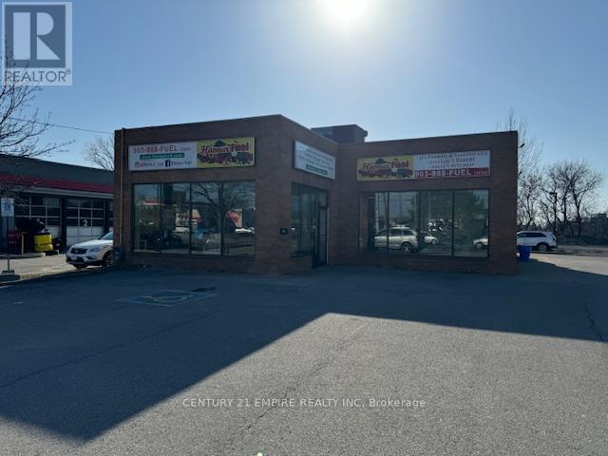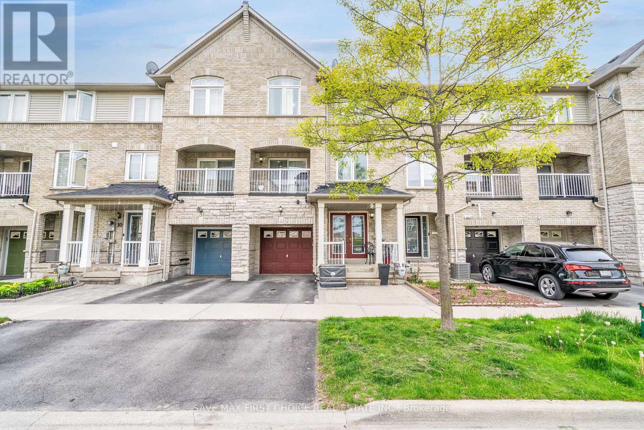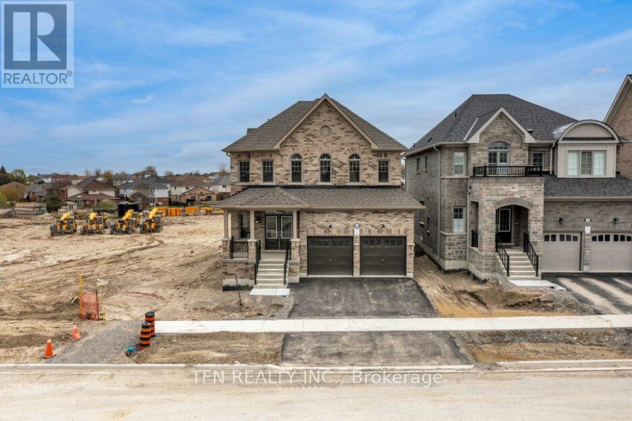20 Cleethorpes Boulevard
Toronto, Ontario
Welcome to #20 Cleethorpes Blvd---Move Right-In & Enjoy!---This is an Extra-Spacious and Lovingly maintained 5-Level Brick Backsplit---Loads of room for Family Enjoyment & Entertaining! --- Includes Hardwood Floors, 4 spacious Bedrooms, 3 Bathrooms, Family Sized Kitchen, Large Family Room with Fireplace and Walk-out to lovely patio & Large Fenced Garden, Separate Recreation Room with 2nd. Fireplace, Loads of storage room plus games rooms, Cold Rm/Cantina, Laundry and More!----Enjoy the lovely Front Verandah with Sitting area----Manicured Large Lot with Quality Stone Walkways, Stone Patio & Private fully Fenced & Gated Rear Garden---Approx. 4 car parking in Private Drive and Garage----Located in a beautiful and mature Family Neighborhood steps to transit, schools and shopping. Convenient location near all amenities--Ideal for Family comfort and enjoyment. (id:35762)
Summerhill Prestige Real Estate Ltd.
305 - 15 Prince Albert Boulevard
Kitchener, Ontario
**** Bright & Spacious 2-Bedroom Condo Victoria Common, Kitchener*****Windows in every room****Huge balcony****Overlooking green space****Perfect for First-Time Buyers & Savvy Investors! Move-in ready and flooded with natural daylight, this stunning 2-bedroom, 2-bath condo offers a modern, open-concept layout with luxury finishes and a huge private terrace perfect for relaxing, working from home, or entertaining.Property Features : 2 Bedrooms | 2 Full Bathrooms Laminate Flooring Throughout 9 Ft Ceilings for an Airy, Open Feel Modern Kitchen with: Granite Countertops Mosaic Tile Backsplash Under-Mount Sink Large Windows in Every Room Walk-Out to Spacious Private Balcony / Terrace 1 Underground Parking Spot + 1 Locker Included***Location Highlights : 3 Minutes to Kitchener GO Station & Highway 710 Minutes to University of Waterloo & Wilfrid Laurier University Minutes to Uptown Waterloo, Downtown Kitchener, Google Office, and School of Pharmacy Close to LRT, Shopping, Dining, and Parks ***Additional Info:Located in Victoria Common Condos, Well-maintained building with elevator and visitor parking*** (id:35762)
Homelife 247 Realty
29 Gustav Crescent
Toronto, Ontario
*Virtual Tour Available!* Your opportunity to live in the prestigious Newtonbrook community in the heart of North York! Perfect home for family of all ages! Sitting on a 52ft lot, this spacious backsplit bungalow offers 5 bedrooms (Three in the upper level, Two in the lower level and can also be used as an office or den) and 4 washrooms. Sun-filled open concept layout with large living and dining quarters, full kitchen & breakfast area, and family room with walk-out to the backyard. Finished basement with bedroom and large crawlspace for additional storage. Beautiful sun-filled garden with direct access to the garage and separate side entrance. Upgraded commercial grade garage door with extended height. Hard-to-find property with potential to create in-law suite with separate entrance. Family-oriented community with parks and walking trails nearby! Steps to Cummer Valley MS and St. Joseph Morrow Park HS. Convenient location to shopping, highways, community centres and more! (id:35762)
Bay Street Group Inc.
19 Churchlea Mews
Orillia, Ontario
Move-In Ready, Immediate possession available. This newer stunning 3-bedroom end unit townhouse, built in 2021, offers a bright and open main floor plan featuring 9ft ceilings, ample lighting, and stylish laminate flooring throughout. The spacious living room offers a gas fireplace and walkout to the backyard. Dine-in kitchen includes stainless steel appliances and pot lights. The upper level offers three generously sized bedrooms, including a primary suite with a walk-in closet and a luxurious ensuite bathroom with soaker tub. The convenience of upstairs laundry adds to the ease of living in this exceptional home. Additional features include a generous-sized 1-car garage with inside entry, an HRV ventilation system for optimal air quality, and a water softener. Unspoiled unfinished basement with rough-in bath awaiting your touches. Air conditioning and all appliances included. Located on a quiet, private street, this property is just minutes from downtown amenities, Highway 12 access, and several parks. Enjoy easy access to everything Orillia has to offer! (id:35762)
RE/MAX Hallmark Chay Realty
2251 Whitewood Crescent
Innisfil, Ontario
Welcome to this beautiful 4-bedroom, 3-bathroom detached home on a premium corner lot! Featuring a double car garage, no sidewalk, and a bright lookout basement, this home has been freshly painted with brand-new flooring and new window blinds. Professionally cleaned and move-in ready! Just 5 minutes to the beach and Lake Simcoe, close to the GO station, and only 10 minutes from Friday Harbour! (id:35762)
Royal LePage Terrequity Realty
1903 - 15 Glebe Street
Cambridge, Ontario
LOWER PENTHOUSE UNIT located in the vibrant Gaslight District of downtown Galt. This dynamic community blends residential living with commercial, retail, culinary, and artistic experiences. The 2-bedroom, 2-bathroom unit lies just beneath the penthouse and boasts 9-foot ceilings, wide plank flooring, and upscale finishes with views of the Grand River. The modern kitchen features sleek cabinetry, quartz counters, a tile backsplash, stainless steel appliances, and an oversized island. The primary suite offers a walk-in closet, balcony access, and a luxurious ensuite with a walk-in shower. A second bedroom, complete with floor-to-ceiling windows, its own balcony access, and a full bathroom, rounds out the space. Residents enjoy a wealth of amenities including a welcoming lobby, fitness center, games room, catering kitchen, private dining area, and a library. Outdoors, the expansive terrace includes pergolas, fire pits, and a BBQ area perfect for outdoor relaxation or entertaining guests. (id:35762)
Converge Realty Inc.
322 - 525 New Dundee Road
Kitchener, Ontario
Welcome to the Flats at Rainbow Lake! Nestled in nature, this brand-new, beautifully built residence offers a variety of amenities, including a yoga studio with sauna, a fitness center, a party room, a social lounge, a library, and a pet wash station. Residents enjoy private access to the Rainbow Lake Conservation Area. The building is ideally situated near local shops, dining, recreational venues, and Highway 401 for added convenience.This 912 sq ft unit includes 2 bedrooms and 2 bathrooms. The spacious primary bedroom features an ensuite with a large walk-in shower, while the second bedroom offers a built-in wardrobe. The open-concept kitchen, dining, and living areas are perfect for entertaining and relaxing, complete with stainless steel Samsung appliances. Step out onto the generous 92 sq ft balcony and enjoy the surrounding peace and serenity. Dont miss the opportunity to make this exceptional building your new home. (id:35762)
Converge Realty Inc.
752234 Ida Street
Southgate, Ontario
MOTIVATED SELLER - This exceptional 1,365 + 1,030 sq. ft. bungalow rests on approximately 1 acre of land along a paved road in the picturesque village of Dundalk. The residence offers 2 + 1 bedrooms with direct basement access to the garage, presenting excellent in-law suite potential. The property features an attached, insulated and heated workshop suitable for year-round use, complemented by an additional oversized detached double garage, perfect for vehicle storage and landscaping equipment. The finished basement showcases a spacious family room with a gas fireplace, while a stunning sunroom with surrounding windows enhances the living space and leads directly to an inviting deck, perfect for outdoor entertaining. Adding to the property's appeal, a well-maintained pool and hot tub provide ideal settings for relaxation and entertainment throughout the seasons. The property also comes equipped with a premium generator, a valuable addition that enhances this home's impressive list of amenities. (id:35762)
Royal LePage Your Community Realty
241 Sunrise Crescent
Oakville, Ontario
This beautifully updated and well-maintained 4-bedroom side split is located in a highly sought-after, family-friendly neighborhood in the heart of Bronte West. Situated on a spacious 60 x 123 foot lot high lighted by a wonderful salt water inground pool. The spectacular remodeled kitchen boasts stainless steel double wide fridge, beverage fridge, built-in microwave, stove and built-in dishwasher complimented by an oversized quartz island, and plenty of natural light. An open concept living and dining area completes the main floor, offering ample space for family gatherings. The upper level includes four large bedrooms, with the master overlooking the fabulous backyard. The main floor features a cozy family room with sliding glass doors that leads to entertainers delight backyard. The lower level has a spacious recreation room, storage room and laundry area. Additional highlights include a double garage, a fully fenced backyard with mature landscaping, pool and cabana/shed. Conveniently located within walking distance to Bronte Harbour, the waterfront trails, parks, schools, restaurants, and shopping, this home is also a short drive to the QEW, Bronte GO, and major amenities. Enjoy the tranquility of this tree-lined crescent while being close to everything you need. (id:35762)
Royal LePage Real Estate Services Ltd.
7563 5th Line
Essa, Ontario
Welcome to 7563 5th Line- your peaceful retreat from all things hectic. This stunning fully renovated raised bungalow on OVER 2 ACRES OF PEACEFUL PRIVACY! This beautiful tree-surrounded 2.19-acre property offers you peace & serenity close to the amenities of Angus and Barrie. Close to hiking, fishing, & golf. The home is set back from the road for privacy & presents a lovely exterior with an attached oversize 2 car garage. Relax on your covered front porch. In the back, a large yard is bordered by lush, mature trees & perfectly set up for outdoor activities- bonfires, quiet mornings listening to the birds, & evening nightcaps under the stars. Inside, an immaculate open-concept home awaits you, complete with gorgeous hardwood and potlights throughout. The large custom kitchen is made for both everyday family meals & larger gatherings of loved ones with beautiful under lit cabinetry, a bonus pantry, and a peninsula with seating and Eat in area that leads to a W/O screened-in porch and deck perfect for the BBQ. This home shows pride of ownership and features an impressive open-concept dining & living room with elegant crown moulding & 2 bright windows that overlook the yard. A peaceful night's rest awaits in either of 2 main floor beds, including a primary with a 3pc ensuite with a W/I shower. The 2nd bed is served by a 4pc bath. A mudroom leads through a 2pc bath to a conveniently located main floor laundry room. This home boasts a beautiful finished basement with excellent in-law capability, complete with a large rec room with a gas Fireplace, 2 beds, a den, & a 2pc bath. Property equipped with Invisible Fence for your favourite pup(s). New Gas Service installed 2025(no propane). Don't miss your chance to own you little piece of the country close to the city (id:35762)
Coldwell Banker The Real Estate Centre
3960 Front Street
Uxbridge, Ontario
Charming Century Home in the Heart of Goodwood. Discover the perfect blend of character and modern comfort in this delightful century home, ideally situated on a generous 66 x 165 lot in sought-after Goodwood with no neighbours behind. Brimming with charm and freshly painted from top to bottom, this 3-bedroom residence offers a welcoming and stylish interior, ready for you to move in and enjoy. Step inside to find rich hardwood (Ash) flooring (2015) and plenty of natural light throughout. The spacious living areas flow effortlessly, enhanced by updates such as new sliding doors (2015), a high-efficiency furnace (2018), and a water softener (2022), ensuring comfort and convenience year-round. Outside, a standout feature is the impressive 32 x 16 detached insulated garage with hydro, ideal for a workshop or extra storage for your toys! With its excellent location, ample lot size, and undeniable curb appeal, this home offers a rare opportunity to enjoy village living with easy access to nearby amenities and green spaces. A true gem in a vibrant and growing community! (id:35762)
RE/MAX Hallmark Chay Realty
2 Summerbeam Way
Brampton, Ontario
Welcome To This 3 Storey Corner Unit like Semi Detach With 4 Bedrooms + 4 Washrooms. more than 2700 Sq ft Of Living Space The Second Floor Offers Great Room With Spacious Area Combined With Dining Room And Walk Out To Huge Balcony Separate Kitchen and Dinning with Island and another balcony Zebra blinds Through out main and second floor . All Stainless Steel Appliances With Extended Counter Tops Give A Touch Of Modern Kitchen. Moving To Third Floor Beautiful Primary Bedroom Has Its Own His/Her Walk in Closet, 5 Piece Ensuite All Other Bedrooms Has Their Own Closet Space. Laundry on third floor for convenience Amazingly Designed Main Floor Offers You Beautiful 2 Large Room of Which both Can Be Easily Converted Into Bedrooms or Home office one of the separate entrance can be potential income from main floor. All Amenities At The Doorstep Such As Restaurants, Transit, Trails And Parks. Easy Access To Hwy 401 & 407, This Corner unit Flooded With Natural Light from three sides and large Windows, This Home Is A True Gem for a large Family upgraded with Hardwood and Smooth ceiling throughout all floors . (id:35762)
Royal LePage Flower City Realty
704 Whetstone Lane
Peterborough North, Ontario
Welcome to this stunning and gorgeous 4+ bedroom home with full of upgrades in North Peterborough, located in a family friendly and safe neighborhood. Home was built in 2022, under Tarion Warranty. approximate 2200 sqft above grade. The main floor features 9-foot ceilings and solid hardwood flooring, and a spacious living area with tons of natural lights coming into, perfect for entertaining or cozy family nights. The modern kitchen features quartz countertops, backsplash tile and a massive central island and including full kitchen cabinet upgrade. A den room can be converted into a home office or another bedroom. The second floor features 4 bedrooms and one laundry room. A primary bedroom with a walk-in closet and ensuite Bath. The home was perfectly positioned opposite a beautiful park, quick access to schools, public transits, and all amenities. 1 minute walking distance to bus stop can take you to Trent university directly! It offers a great rental potential. The attached garage allows parking for 2 vehicles inside while the paved driveway has room for 2 vehicles outside. (id:35762)
Homelife Landmark Realty Inc.
3411 - 430 Square One Drive
Mississauga, Ontario
Welcome to this corner unit with fabulous open-concept layout with 2+1 bedrooms and 2 bathrooms. This unit is very bright with all Floor-to-celing windows and no blocked view of the north-west Mississauga skyline. The upgraded kitchen with black quartz countertops and stylish backsplash, and oversized sink for enjoyable cooking experience. Den is ideally can use perfect for office, 3rd bedroom, storage or game room as you want. Very convenience location for grocery stores, public transit and shopping centre, library, YMCA, community centre, museum, movie theatre, parks, etc. Easy access to highway 401, 403 and QEW, minutes drive to lakeside. The building has first-class building amenities including very professional gym, activity space, entertaining room. game room, kids room, rooftop garden, etc. You will definitely enjoy this amazing place for your family! (id:35762)
Mehome Realty (Ontario) Inc.
3735 Ninth Line
Bradford West Gwillimbury, Ontario
Welcome To Your Country Setting Dream Home Offering Tranquilly Living And Enjoyment, Laminate & Hardwood Floors Throughout Main Floor, 3 Bedrooms, 2 Bathrooms, Renovated Master Bedroom Bathroom, Living & Dining Room Open Concept, Oversized Windows With Abundant Of Natural Lighting, Generously Sized Kitchen With An Eat-In Area, Plenty Of Kitchen Cabinet Space, Wooden Beams With High Ceilings, Unwind In The Large Family Room By The Fireplace, 3 Walkouts To A Fully Secured Yard, Complete Inground Heated Pool, Entertainer's Paradise, Endless Opportunities For Outdoor Enjoyment With Loved Ones. Create Lasting Memories Where Neighbors Become Like Family. Lower Level Awaits Your Personal Touch, Boasting High Ceilings, Spacious Rooms, Offering Endless Possibilities For Additional Living Or Recreational Areas. Future Bradford By-Pass Bridge To Elevate Traffic. Min To HWY 400, Short Commute To Big Box Stores, Shopping Center, Don't Miss Out On The Chance To Make This Your Forever Home, Where Every Day Feels Like A Retreat. (id:35762)
Homelife/miracle Realty Ltd
210 - 55 Rameau Drive
Toronto, Ontario
Renovated 3-Bed Townhome with Private Garage, 3-Car Parking & Premium Finishes! Welcome to 210-55 Rameau Drive, a beautifully renovated townhome in the heart of Hillcrest Village, one of North York's most sought-after communities. This spacious 1,400 Sqft, 3-bedroom, 2-bathroom home features a custom open-concept kitchen, elegant crown moldings, a plaster mantle fireplace, and an updated full bathroom. Enjoy the rare convenience of a private garage and a driveway that fits 3 cars a standout feature in the area. The private backyard opens directly to a shared green space, offering the perfect setting for outdoor relaxation. Located just minutes from AY Jackson SS, Seneca College, Fairview Mall, TTC, GO Train, subways, and major highways. A turnkey home offering location, comfort, and style move in and enjoy! (id:35762)
Ipro Realty Ltd.
389a Ontario Street
St. Catharines, Ontario
For Lease Prime Location in downtown St Catherines, 1820 Square Fee Stand alone building, high visibility from Ontario st, Adjoining Shell Gas Station, with plenty of common car parking.The Asking Rent $32 per sq. ft. is Triple Net Lease. Taxes paid by Landlord, Lease Term offered is 5+5 Years (Negotiable), Zoning C3 Arterial Commercial zoned for Restaurant, Day Care, Repair Garage, Car Sales and Rental, Car Wash , Place of worship, Animal Care Establishment, Retail Store, Office etc. (id:35762)
Century 21 Empire Realty Inc
Main - 253 Waverly Street N
Oshawa, Ontario
Upper unit on the detached property in Highly demand area in Oshawa. Close to school, parks, bus stop, shopping center, highway. Tenant shares 50% Utilities. (id:35762)
Homelife New World Realty Inc.
41 Cudmore Road
Oakville, Ontario
Experience The Epitome Of Luxury In This Stunning Custom-Built Home, Just Steps From The Lake! Designed By The Esteemed Bill Hicks, This Masterpiece South Of Lakeshore Offers Approximately 7000 Sq. Ft. Of Refined Living Space.From The Moment You Step Inside, You're Welcomed By Heated Italian Porcelain Floors And A Soaring Open-To-Above Family Room Bathed In Natural Light From Overhead Skylights. The Chef-Inspired "Kitchen Craft" Kitchen Is A Culinary Dream, Featuring Sleek Stainless Steel Appliances, Pristine White Quartz Countertops, And An Oversized Pantry For Ultimate Convenience.Step Outside Into Your Private Backyard RetreatA 230 Ft. Deep Lot With A Saltwater Heated Pool, A Covered Outdoor Lounge, And Lush Mature Trees That Create A Serene Escape. The Elegant Primary Suite Is A Sanctuary Of Its Own, Complete With A Juliette Balcony, A Cozy Sitting Area, And A Spa-Like Ensuite For Ultimate Relaxation.The Fully Finished Basement Is Designed For Versatility, Offering A Walk-Up Entrance, Kitchenette, Gym, And A Nanny SuitePerfect For Extended Family Or Guests. Thoughtfully Landscaped With A Full Irrigation System, This Home Is Also Equipped With Top-Tier Security And Home Automation For Peace Of Mind.Located In A Prestigious Neighborhood Just STEPS From The Lake and Beach!! Downtown Bronte, Charming Shops, Fine Dining, And Scenic Harbour Strolls, This Home Is More Than Just A Residence, Its A Lifestyle. Don't Miss This Rare Opportunity To Make It Yours! **EXTRAS** Stunning Mahogany Door To Grand Entrance With Open-Riser 2" Oak Staircase. 8" Gleaming Hardwood. Wolf And Miele Stainless Steel Appliances With Sub Zero Fridge. Salt Water Heated Pool. Heated Porcelain Floors Plus More. No Expense Spared. (id:35762)
Century 21 Best Sellers Ltd.
1820 - 158 Front Street E
Toronto, Ontario
This STYLISH building is just a block from St Lawrence market, 2 bedroom, sun filled ,9 ft. ceiling, downtown view, well kept, just move in and enjoy, upgraded bathroom with glass shower door, kitchen cabinet and backsplash, integrated appliances, mounted TV unit, upgraded laminated floor thru-out (id:35762)
Homelife/bayview Realty Inc.
2333 Gerrard Street E
Toronto, Ontario
Unlock the opportunity to build a legal 4-plex with full Committee of Adjustment approval, including five granted variances, saving you time, money, and uncertainty. This extra-deep 150-ft lot faces Hannaford and features a rare 8-car parking pad at the rear. A game changer for multi-unit development. Add a laneway suite, redevelop into a custom single-family home, or live in the existing residence while you finalize your vision. With city-owned land buffering the lot, you get added green space and privacy. Carson Dunlop inspection report available. Offers reviewed Tuesday, June 3rd. Opportunities like this don't come often. Redevelopment-ready with all the approvals in place. (id:35762)
Royal LePage/j & D Division
8 Talbotshire Street
Ajax, Ontario
Step into a harmonious blend of comfort, style, and functionality with this beautifully renovated freehold 3-bedroom townhouse completely free of condo fees! This meticulously updated home features a spacious and open-concept layout, beginning with a modern kitchen designed to impress. Enjoy sleek quartz countertops, updated stainless steel appliances, soft-close cabinetry, and a convenient breakfast bar that seamlessly connects to the dining and living areasperfect for both everyday living and entertaining guests.Also located on the main floor is a stylish powder room and a versatile bedroom that can effortlessly adapt to your lifestyle needs. Whether you need a quiet home office, a fun-filled playroom, a guest room, or a creative studio, this flexible space offers endless possibilities.Upstairs, youll find two generously sized bedrooms, each offering comfort and privacy. The primary suite is your personal retreat, complete with a walk-in closet and a beautifully finished ensuite bathroom featuring a quartz vanity and luxurious rainfall shower. An additional full bathroom, also thoughtfully updated with modern finishes, ensures convenience and comfort for all.From the elegant finishes to the well-considered layout, this townhome delivers an ideal blend of modern updates and timeless appeal. Whether you're hosting friends or enjoying a peaceful evening at home, this property is designed to fit your lifestyle. Dont miss your chance to make it yoursbook your private showing today and experience everything this stunning home has to offer! (id:35762)
Century 21 Premium Realty
6 Wilson Street
Uxbridge, Ontario
Welcome to this beautifully updated 6-bedroom home, perfectly situated on a quiet, mature street just steps from Elgin Park and scenic walking trails. With over 3,000 sq ft of finished living space, this home is ideal for large or growing families. The updated galley kitchen features granite countertops, under-mount lighting, crown moulding, a gas stove, and hardwood floors. A sun-filled family room with hardwood floors opens through garden doors to a flagstone patio with a pergola perfect for outdoor entertaining. The dining room offers warmth with a gas fireplace and elegant crown moulding. The living room features a floor-to-ceiling picture window, while the main-floor office has double garden doors leading to the yard. The "east wing" includes a primary bedroom with double closets, hardwood floors, and an updated 3-piece ensuite. Two additional bedrooms on this level also offer hardwood floors. The west wing features three more generously sized bedrooms, all with hardwood flooring, and a 4-piece bathroom with tub and shower. The finished basement adds even more versatile space with a rec room, playroom (both with laminate floors and pot lights), and a 3-piece bath. The sunroom is flooded with natural light and overlooks the fully fenced backyard oasis complete with mature trees, perennial gardens, a rock waterfall, and a flagstone patio that spans the width of the home with two walkouts. Additional highlights include a double garage with epoxy flooring, insulation, and drywall. With thoughtful updates throughout, this is the ultimate family home in one of Uxbridge's most desirable neighbourhoods. (id:35762)
RE/MAX All-Stars Realty Inc.
55 Robin Trail
Scugog, Ontario
***Corner Lot Premium Property*** Brand-new and Never Lived-in*** Welcome to 55 Robin Trail, Port Perry Where Tranquility Meets Elegance! This brand new home features 4 spacious bedrooms, 4 bathrooms home offers thoughtfully designed layout, ideal for both family living and entertaining. Enjoy a sun-filled open-concept living area with large windows and a cozy fireplace that adds warmth and charm. The updated kitchen with stainless steel appliances, and ample storage perfect for home chefs and hosting gatherings.***Main floor Office, an ideal space for individuals to work from home. The primary bedroom is a true retreat, featuring a luxurious ensuite bathroom and generous walk-in closet. The additional bedrooms are well-sized, perfect for family members, guests, or even a home library. (id:35762)
Tfn Realty Inc.


