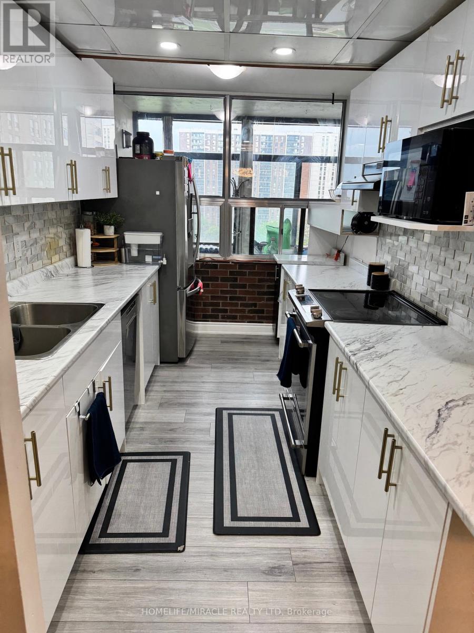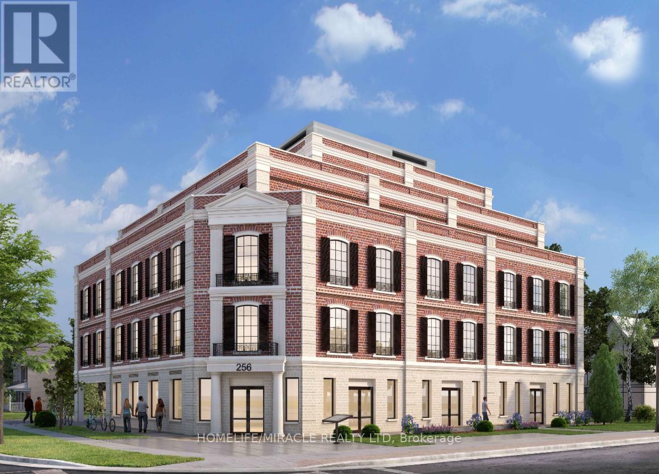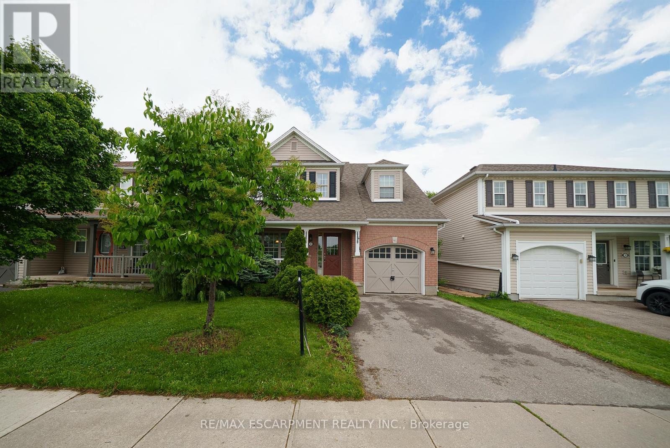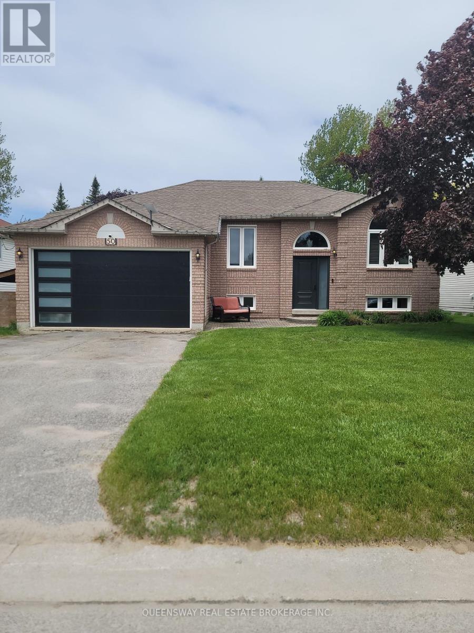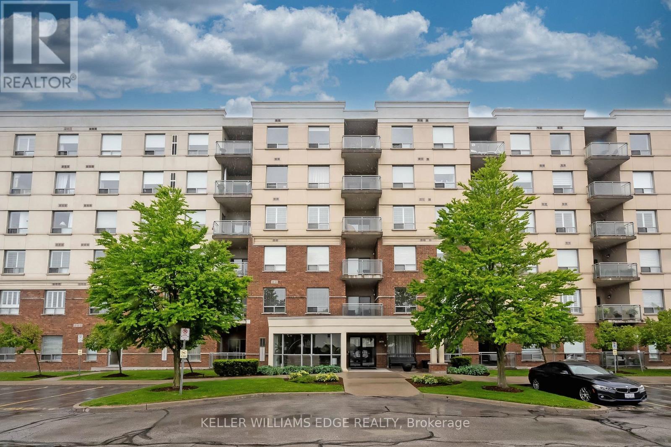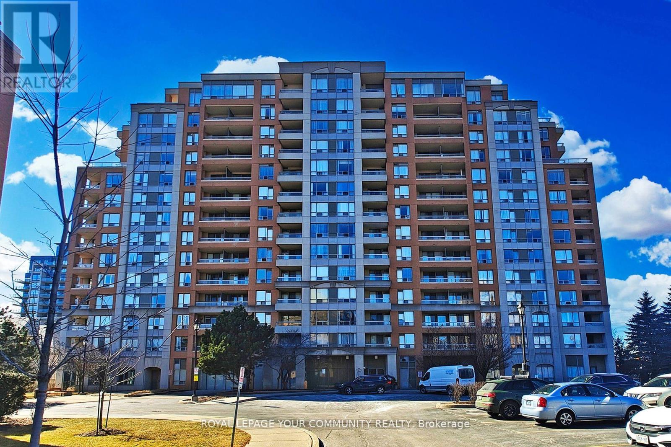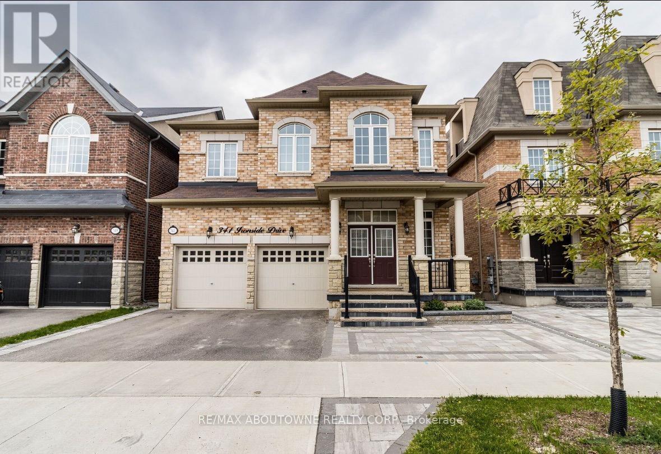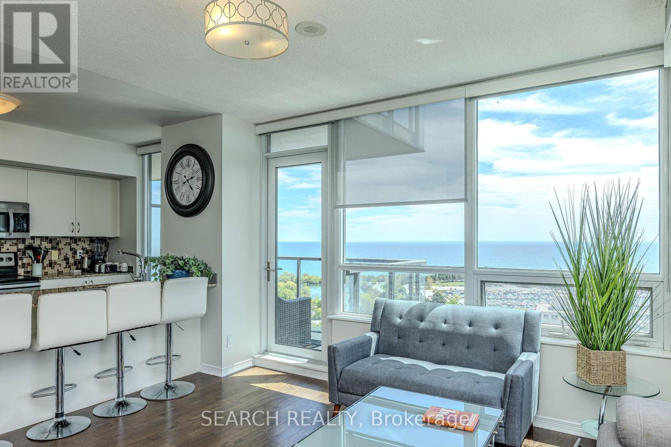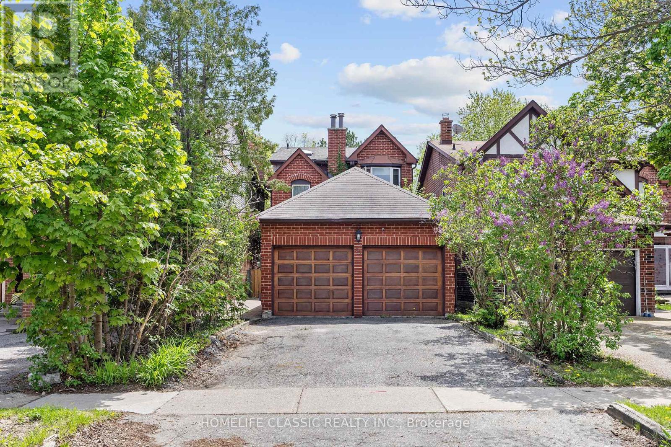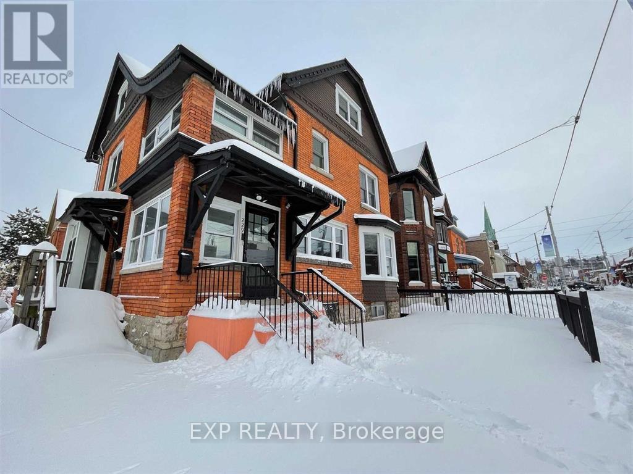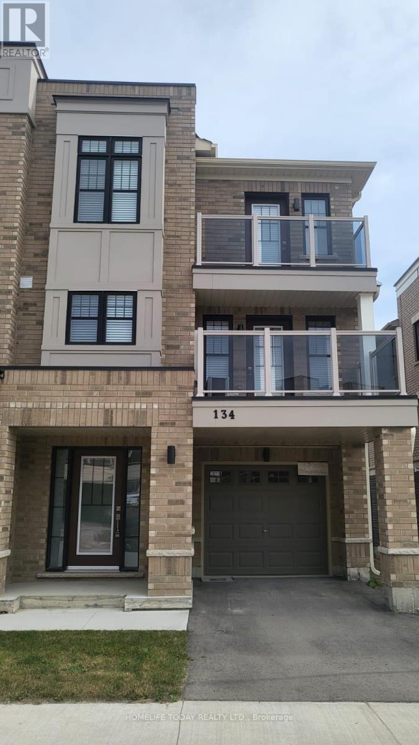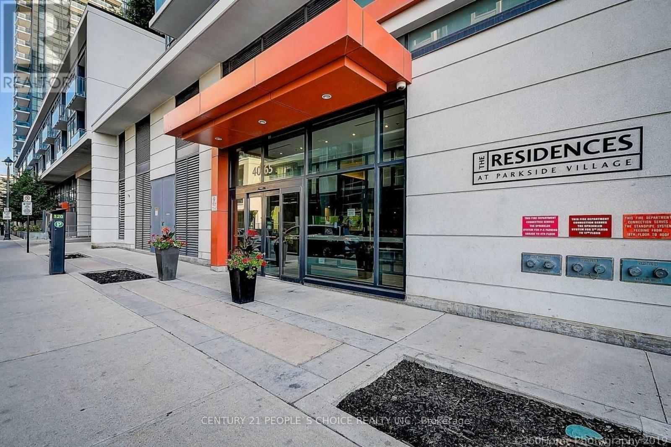188 Foxborough Place
Thames Centre, Ontario
Welcome to this executive, customized home in the family friendly neighborhood in the town of Thorndale. The Modern open concept kitchen with Quartz countertop, white cabinets with black handles, pantry, stainless steel appliances. Boasting over 3100 Square feet above grade living space. This home features 4 Bedrooms & 3.5 bathrooms, Primary bedroom comes with huge W/I closet, 5pc. En-suite, Open concept living room combined with dinning room. Huge 2nd bedroom with double closets and attached 4 pc bathroom. Other 2 bedrooms also has W/I closets and shared 4 pc. bathroom with modern lights. Other features include convenient 2nd floor laundry. Engineered hardwood floor in the living and family room. Unfinished basement with separate side entrance and big windows. Perfect home for big or small family. Don't miss the opportunity to make this house your dream home. (id:35762)
Trimaxx Realty Ltd.
809 - 25 Kensington Road
Brampton, Ontario
Great opportunity for first time home buyers. Laminate throughout the unit. Bright, Beautiful, A Very Well Maintained Unit With Unobstructed Views Of Chinguacousy Park. Comfortable Living with very spacious & usable layout, A large primary bedroom with walk-in Closet, An In-Unit storage Room & Upgraded to a large enclosed balcony for extra interior space. A very well maintained building with low maintenance fees. Lots of $$$ spent on upgrades. Centrally Located & Walking Distance to Bramalea Mall, Bramalea Transit Terminal, Grocery Stores & Hwy 410. WIFI included in the Maintenance. Second parking space available for additional $75/yearly. Ready to move in. (id:35762)
Homelife/miracle Realty Ltd
256 Main Street N
Brampton, Ontario
ATTENTION INVESTORS, DEVELOPERS & BUILDERS! RARE SHOVEL-READY OPPORTUNITY IN DOWNTOWN BRAMPTON! Exceptional opportunity in the heart of Downtown Brampton! Two consolidated lots totaling 102 ft x 122 ft with Site Plan Approval under the Brampton Downtown Permit System. Approved for approx. 2,000 sq ft of ground-floor commercial retail space. 24 Residential Units Approved Ideal for mixed-use development. Steps from the GO Station and the future TMU Medical School. Near the planned Hurontario LRT extension Major growth corridor. Surrounded by urban revitalization and infrastructure investment. A rare chance to develop in a high-demand, high-traffic area with strong future appreciation potential. Situated in a rapidly growing urban pocket with strong fundamentals and rising demand for mixed-use developments. Shovel-ready start building NOW!. Bonus: Potential to convert to a CMHC-insured loan, subject to eligibility offering attractive financing terms. Capitalize on Brampton's next wave (id:35762)
Homelife/miracle Realty Ltd
12 Gaydon Way
Brantford, Ontario
Welcome home to 12 Gaydon Way! Located in Brantford's desirable West Brant neighbourhood, this 2-storey home offers 1,967 sq ft of finished living space, including 3+1 bedrooms and 3.5 bathrooms. The tidy front exterior features a covered porch and an attached single-car garage, while the rear offers a large, fully fenced backyard. The main floor begins with a front foyer and hallway that features a mirrored closet, leading to a formal dining room, a 2-piece bathroom and an open-concept kitchen, breakfast area and a living room with gas fireplace and recessed lighting. The kitchen is finished with tile flooring, ample cabinetry, tiled backsplash, matching appliances including an over-the-range microwave, and a large island with built-in dishwasher. The breakfast area provides direct access to the backyard. Upstairs, the carpeted second floor offers a family room with recessed lighting that overlooks the front of the home. A primary suite with 4 piece ensuite, plus two additional bedrooms and a separate 4 piece main bathroom complete the second floor. The finished basement includes a recreation room, a kitchenette/wet bar with sink, an additional 4th bedroom, and a 3 piece bathroom, ideal for extended family or guests. The backyard features a large green space, interlocking brick patio and garden shed. Situated close to excellent schools, parks, trails and all amenities. (id:35762)
RE/MAX Escarpment Realty Inc.
50 Acorn Crescent
Wasaga Beach, Ontario
Welcome to this charming 1387 sq ft, 4 bedroom family home in the desirable Silverbirch Estates. With 3 bedrooms conveniently located on the main floor, it is perfect for the kids. There is an additional bedroom, on the fully finished lower level, with plenty of space for weekend guest or a growing family. The family room could double as a 5th bedroom. The primary bedroom features a walk-in closet and a 3 piece ensuite. You will also find a 4 piece bath on the upper level, along with an additional large 3 piece downstairs for guest. The sun-filled kitchen offers space for family gatherings, or step out onto the oversized deck, ideal for family bbq's, complete with a retractable awning for added comfort. The lower level boast a large rec room with a gas fireplace, plus there is a generous area of finished living space for entertaining. Newer windows all around, newer garage door and remote, newer doors, and newer furance. Kitchen cabinetry in the process of being updated by the seller, as well as the kitchen to be painted prior to July 1. (id:35762)
Queensway Real Estate Brokerage Inc.
56 John Street
Brampton, Ontario
Charming Century Home for Rent in the Heart of Downtown Brampton! Step into a slice of history with this beautifully maintained century home located in the vibrant core of downtown Brampton--just steps from transit, shops, restaurants, theatre, and all the city has to offer! This character-filled home offers 2+1 bedrooms, (ideal for a home office or guest room), rich hardwood floors, and a cozy fireplace perfect for relaxing evenings. The home blends timeless elegance with modern convenience, making it a unique and welcoming space for professionals, couples, or small families. Enjoy your morning coffee in the bright sunroom overlooking a courtyard or unwind in the private backyard oasis--ideal for gardening, entertaining, or simply soaking up the sun. The home also features on-site parking, a rare find in this Central location! Steps to Transit. **EXTRAS** Lovely front porch is furnished for use by tenants, two separate entrances, front and rear with access to nice back yard w/fire pit and gardens. Some outdoor storage in garage is negotiable. Nicely updated and freshly painted! (id:35762)
Ipro Realty Ltd.
107 - 5070 Fairview Street
Burlington, Ontario
Step into effortless living with this beautifully updated 2-bedroom, 2-bathroom condo, offering the perfect blend of style and convenience. Featuring brand-new hardwood flooring throughout, this bright and airy space is move-in ready!The open-concept living and dining area is perfect for entertaining, with large windows that flood the space with natural light. The modern kitchen boasts ample storage and seamless flow into the main living space. Both bedrooms are generously sized, with the primary suite offering a private ensuite bath for added comfort.Enjoy the ease of in-suite laundry and the security of underground parkingno more scraping snow off your car in the winter! Conveniently located close to shopping, dining, and public transit, this condo is perfect for professionals, downsizers, or first-time buyers looking for a stress-free lifestyle. (id:35762)
Keller Williams Edge Realty
1003 - 9 Northern Heights Drive
Richmond Hill, Ontario
Welcome to Unit 1003 at Northern Heights Dr - a bright and spacious 769 sq.ft. 2 bedroom condo with stunning east facing views. Large windows flood the open concept living and dining area with natural light, while the private balcony offers panoramic city views, perfect for morning coffee or evening relaxation. The building features top-notch amenities including a 24/7 security gatehouse, indoor pool, sauna, party room, tennis court, fitness room, private park with gazebo and a playground. Steps to TTC, shopping and minutes from major highways. Don't miss this incredible opportunity. (id:35762)
Royal LePage Your Community Realty
928 Wilson Avenue
Toronto, Ontario
Exceptional opportunity to own a turnkey pharmacy with an integrated medical clinic in the heart of North York! This rare offering allows you to acquire a well-established and fully operational pharmacy located in one of Toronto's most vibrant and high-traffic neighborhoods. Ideally situated in a busy commercial plaza, the property boasts excellent street visibility and accessibility, resulting in consistent foot traffic, a loyal customer base, and strong community engagement. One of the most compelling aspects of this business is its exceptionally low lease, which is significantly more affordable compared to typical pharmacy rents in the area making this an outstanding value proposition for potential buyers. The pharmacy is professionally maintained and includes a fully functional on-site medical clinic, enabling seamless collaboration between healthcare providers and pharmacy services. This integrated model supports a steady stream of prescriptions and enhances patient retention and satisfaction. Located in a prime North York location with high pedestrian and vehicular traffic, the clinic features multiple examination rooms and is supported by established medical professionals. The business is fully equipped and ready for immediate take over offering a true turnkey solution. With the benefit of a low lease and long-term tenancy available, the business is both economically viable and positioned for sustainable growth. There is also considerable potential to expand services by introducing vaccinations, blister packaging, home delivery, and by building a methadone patient base-enhancing both service offerings and revenue streams. This is a perfect opportunity for pharmacists, healthcare professionals, or investors seeking a profitable, community-focused operation with immediate cash flow and substantial room for future growth. Opportunities like this, especially in such a high-demand location, are exceptionally rare don't miss out! (id:35762)
Ipro Realty Ltd.
Lower - 341 Ironside Drive
Oakville, Ontario
Welcome to 341 Ironside Drive Basement. Beautifully finished and spacious, this tastefully designed basement offers a separate entrance, two generously sized bedrooms, a stunning bathroom, and a sleek kitchen with stainless steel appliances and high-end cabinetry. Enjoy the large open-concept living/dining area and the convenience of a private laundry room. Includes one designated parking space on the driveway. Located close to schools, parks, trails, shopping, hospital, transit, and more. Tenant to pay 35% of utilities including all utilities and hot water tank rental. (id:35762)
RE/MAX Aboutowne Realty Corp.
442 First Concession Road
Norfolk, Ontario
Your Dream Country Retreat Awaits! Looking for a tranquil escape blending historic charm with modern convenience? Less than 20 minutes from Long Point Provincial Park and Beach, this breathtaking just under 1 acre estate is nestled in Norfolk County - celebrated for its craft breweries, wineries, and distilleries. At the heart of the property stands a stunning 1890s farmhouse wrapped in classic white vertical boarding, framed by mature trees and lush landscaping. In 2014 a one bedroom/one bathroom French Country inspired in-law suite was added with an eat-in kitchen, ideal for extended family, guests, or rental income. Multiple inviting porches offer serene countryside views. As you drive up the picturesque driveway, you'll immediately feel at home. But this isn't just a house -- it's a place where possibilities unfold. The barn and studio shed add character and offer endless potential for gatherings, creative ventures, or a private escape. Over the years, the barn has hosted cozy winter craft shows, fostering a warm sense of community. With sweeping adjacent cornfields, savor quiet mornings with coffee on the porch and unforgettable sunset views. Whether you're entertaining, working remotely in the main-floor bedroom/den, or retreating from city life, this home balances relaxation and functionality. Beyond your doorstep, Norfolk County thrives with fairs, festivals, and a flourishing arts scene, making every season an opportunity to explore. Bird lovers and nature enthusiasts will love Long Point Bird Observatory, a renowned sanctuary for witnessing majestic migratory birds. Don't miss the chance to own this rare and enchanting property in one of Ontario's most vibrant regions. Schedule your private tour today! (id:35762)
Sutton Group Quantum Realty Inc.
2202 - 2230 Lake Shore Boulevard W
Toronto, Ontario
This amazing, close to 800 sq ft, two bedroom corner unit is featuring magnificent unobstructed lake and Marina views... Modern open kitchen; flexible, functional layout; 2 balconies with south and SW views. Complete with all modern amenities "Beyond the sea" bld is situated in the Lake shore/Marine Parade waterfront area with parks, bike trails, restaurants and public transit at your doorsteps. Building Amenities Incl: Concierge, Indoor Pool, Gym, Rooftop Patio w/ BBQs, Guest Suites, Theatre, Party Room, Kids Playroom. A perfect home for the work/relax balanced lifestyle.. (id:35762)
Search Realty
93 North Meadow Crescent
Vaughan, Ontario
Great Family Home Situated on Premium 177 Ft Deep Lot in the Heart of Thornhill, 2 Car Garage. Gleaming Hardwood Floors, Pot Lights, Renovated Bathrooms W/Custom Cabinetry & Granite Counters. Renovated Kitchen with Granite Countertops, Marble Floor, Backsplash, Pantry, Breakfast Area With W/O to Large Cedar Deck & Private Yard. Skylight On 2nd Floor. Finished Basement W/Family Rm, Fireplace, Bedroom and 4 Pc Bathroom Perfect Home to Raise a Family. Close to Parks, Shopping, Schools, Places of Worship. (id:35762)
Homelife Classic Realty Inc.
229 Locke Street S
Hamilton, Ontario
Commercial & Residential Space In Trendy Locke Street Location! 2.5 Storey Live-Work Corner Property With A Fenced Patio & Backyard. Separated Meters With Side-By-Side Parking For 3 Vehicles! 3-Bedroom Apartment On Upper Level. Great Views Over-Looking The Popular Street. Many Unique Features Include Hardwood Throughout The Main Floor, Wood-Accented Ceilings, A Large Outdoor Stamped Concrete Patio Area, And Many More! Don't Miss Out On The Great Opportunity! (id:35762)
Exp Realty
403 - 195 Commonwealth Street
Kitchener, Ontario
The best 2 bedroom 2 bath condo you will find is by the Williamsburg Town Centre, which itself offers a complete range of services including Sobeys, clinics, eateries and bakeries. It's on the top floor looking west and the sunsets are free. This home has tons of upgrades including engineered hardwood, upgraded cabinetry, hardware, undercabinet LED lighting, a kitchen island with 4 chairs, upgraded Whirlpool appliances, granite countertops plus an upgraded black SILGRANIT sink. The subway tile backsplash is set in a herring bone style. All cooking/microwave exhaust is vented outside. There are 2 full baths, including an ensuite. The floor plan is wide and open with lots of light from the large windows (with custom 2 way blinds). Don't forget the spacious private balcony with glass railings and a retractable screen door to keep the bugs out and let the fresh air in. Even the paint was upgraded. This home is like new with minimal use. There is 1 underground large parking space #18 and an ensuite stackable laundry. The Borden wetlands provide lots of walking trails right next door. The Sunrise Centre and the Expressway are only minutes away. (id:35762)
RE/MAX Twin City Realty Inc.
134 King William Way
Clarington, Ontario
Welcome Home! Step into this stunning townhouse located in the heart of vibrant downtown Bowmanville! Perfectly positioned just across the street from Walmart, Home Depot, top-rated restaurants, grocery stores, schools, beautiful parks, and so much more everything you need is just steps away. Featuring sleek stainless steel appliances and just minutes from Highway 401, this is the perfect blend of style, convenience, and location. Don't miss your chance to live where everything happens! (id:35762)
Homelife Today Realty Ltd.
835 - 3 Concord Cityplace Way
Toronto, Ontario
Experience upscale urban living at the brand-new Concord Canada House, located in the heart of downtown Toronto. This beautifully finished southeast corner unit features a spacious 2-bedroom plus study layout with stunning lake views, premium Miele appliances, a heated balcony for year-round enjoyment, and includes all utilities and high-speed internet for ultimate convenience. Residents enjoy access to world-class amenities such as an 82nd-floor Sky Lounge, Sky Gym, indoor swimming pool, ice skating rink, and a touchless car wash. Just steps from the CN Tower, Rogers Centre, Scotiabank Arena, Union Station, the Financial District, the waterfront, and top-tier dining, shopping, and entertainment, this exceptional residence offers luxury and lifestyle all in one prime location. (id:35762)
Prompton Real Estate Services Corp.
4032 - 5 Mabelle Avenue
Toronto, Ontario
Bloor Promenade By Tridel Prime Location! Bright 2Bed 2Bath Suite With 829 SF Of Modern Living Space. 1 Parking Incl.9' Ceiling And Laminate Flooring Throughout. Stylish Kitchen With S/S Appliances, Backsplash & Center Island. Primary Bed Features W/I Closet & 4PC Ensuite. Ensuite Laundry And Juliette Balcony. Steps To Islington Subway (Bloor Line), Shops, Restaurants. Easy Access To Supermarkets, QEW, Hwy 427 & Pearson Airport. Only A Few Subway Stops To High Park! Top-Tier Amenities: Pool, Sauna, Steam Room, Gym, Basketball Court, Yoga & Spin Studio, Rooftop BBQ, Party & Dining Room, Guest Suites & More! Enjoy City Living At Its Best Show Anytime! (id:35762)
Bay Street Group Inc.
137 Harwood Avenue
Woodstock, Ontario
Welcome To This Stunning, Never-Lived-In Home!! Meticulously Crafted By Kingsmen Builders And Perfectly Situated On A Quiet Street In The Highly Desirable Havelock Corners Community Of Woodstock. Backing Onto A Serene Ravine And Featuring A Premium Walkout Basement, This Property Combines Luxury, Privacy, And Tranquility In One Exceptional Package.Boasting Over 2,900 Square Feet Of Refined Living Space, This Home Offers A Seamless Blend Of Modern Style And Thoughtful Design. The Main Level Showcases Rich Hardwood Floors And A Striking Open-Concept Layout That Flows Effortlessly From Room To Room. A Chefs Dream Kitchen Awaits With Sleek Quartz Countertops, Upgraded Appliances, And Ample CabinetryIdeal For Both Everyday Meals And Entertaining Guests.With Soaring 9-Foot Ceilings On Both Levels And Elegant 8-Foot Interior Doors Throughout, Every Space Feels Open, Airy, And Grand. Each Generously Sized Bedroom Features Its Own Private Ensuite, Offering Ultimate Convenience And Comfort For The Whole Family. Upgraded Showers With Frameless Glass Doors Bring A Touch Of Spa-Like Sophistication To Every Bathroom.Step Outside To A Large Backyard Overlooking Lush Ravine GreeneryPerfect For Peaceful Mornings Or Outdoor Gatherings. The Walkout Basement, Currently Unfinished, Presents A World Of Possibilities For Future Customization, Whether It Be A Home Theater, Fitness Studio, Or Additional Living Quarters.This Beautifully Upgraded Home Is An Extraordinary Opportunity To Own In One Of Woodstocks Most Sought-After Neighborhoods. Discover Luxury, Space, And NatureAll In One Unforgettable Home. (id:35762)
Century 21 Royaltors Realty Inc.
137 Harwood Avenue
Woodstock, Ontario
Welcome To This Stunning, Never-Lived-In Home!! Meticulously Crafted By Kingsmen Builders And Perfectly Situated On A Quiet Street In The Highly Desirable Havelock Corners Community Of Woodstock. Backing Onto A Serene Ravine And Featuring A Premium Walkout Basement, This Property Combines Luxury, Privacy, And Tranquility In One Exceptional Package.Boasting Over 2,900 Square Feet Of Refined Living Space, This Home Offers A Seamless Blend Of Modern Style And Thoughtful Design. The Main Level Showcases Rich Hardwood Floors And A Striking Open-Concept Layout That Flows Effortlessly From Room To Room. A Chefs Dream Kitchen Awaits With Sleek Quartz Countertops, Upgraded Appliances, And Ample CabinetryIdeal For Both Everyday Meals And Entertaining Guests.With Soaring 9-Foot Ceilings On Both Levels And Elegant 8-Foot Interior Doors Throughout, Every Space Feels Open, Airy, And Grand. Each Generously Sized Bedroom Features Its Own Private Ensuite, Offering Ultimate Convenience And Comfort For The Whole Family. Upgraded Showers With Frameless Glass Doors Bring A Touch Of Spa-Like Sophistication To Every Bathroom.Step Outside To A Large Backyard Overlooking Lush Ravine GreeneryPerfect For Peaceful Mornings Or Outdoor Gatherings. The Walkout Basement, Currently Unfinished, Presents A World Of Possibilities For Future Customization, Whether It Be A Home Theater, Fitness Studio, Or Additional Living Quarters.This Beautifully Upgraded Home Is An Extraordinary Opportunity To Own In One Of Woodstocks Most Sought-After Neighborhoods. Discover Luxury, Space, And NatureAll In One Unforgettable Home. (id:35762)
Century 21 Royaltors Realty Inc.
23 Jay Court
Kitchener, Ontario
Just 2 years young *** Legal Walk Up Basement In The Quiet Court Area In Famous Alpine Village *** Bright And Modern *** Plenty Of Natural Light *** 3 Spacious Bedrooms With Windows *** Full Modern Kitchen *** Stainless Steels Appliances *** 1.5 Bathrooms *** Lots Of Storage *** Separate Laundry For Basement *** Water Softener *** Huge Backyard With Gazebo & Fire Pit *** Utilities Extra *** Nearby Highways, Conestoga College, Shopping , Restaurants and many more. (id:35762)
Homelife/miracle Realty Ltd
2206 - 4065 Brickstone Mews
Mississauga, Ontario
Bright,Spacious & Fully Renovated 2 Bdrm + Den & 2 Full Washroom Condo Across Square One & Celebration Square In Mississauga.Over 900 Sf Unit + 100 Sf Balcony Condo That Boasts 10 Ft Ceilings, Floor To Ceiling Windows,Premium Laminate Throughout & Custom Built-In Closets. Amenities Incl.Gym,Theater,Bbq Terrace,Pool,Sauna,Kids Playroom,Yoga,Party Rm & More.Steps To Ymca,Library,Bus Terminal,Hwy 403. Freshly painted through out . 1 underground Parking and Locker included , Must See ! **EXTRAS** Freshly Painted . Custom wood work done In Kitchen, Living Room And Bedrooms. (id:35762)
Century 21 People's Choice Realty Inc.
5438 Trafalgar Road
Milton, Ontario
Welcome to 5438 Trafalgar Rd, Milton A Prime Golf-Front Lot with Unlimited Potential Nestled on a spacious 150' x 150' lot with 150 feet of prime frontage along Trafalgar Road, this exceptional property offers a rare blend of serene golf course views and future development opportunities. Located just south of Britannia Road, the oversized lot is an ideal canvas for investors, builders, or those seeking a dream home in a high-growth corridor.Key Features & Benefits: Prime Location Part of Miltons Trafalgar Corridor Secondary Plan, aligning with the towns strategic development vision Existing Bungalow A solid structure with potential for expansion or redevelopment Unmatched Convenience Minutes to major highways, shopping, and transit:5 mins to Hwy 407 & Hwy 401 7 mins to Toronto Premium Outlets 5 mins to Trafalgar Rd + Hwy 407 GO Carpool 8 mins to Ridgeway Food Street (dining & amenities) Scenic Setting Overlooking a peaceful golf course for a perfect blend of tranquility and accessibility Why This Property Stands Out: With Miltons rapid growth and this lots strategic positioning, it presents a smart investment for developers or a once-in-a-lifetime opportunity for homeowners looking to build their ideal retreat Don't Wait Secure Your Future in Miltons Most Desirable Corridor! (id:35762)
Century 21 Green Realty Inc.
905 - 357 King Street W
Toronto, Ontario
Welcome to 357 King West - where style meets substance in Toronto's iconic Entertainment District. This contemporary 1-bedroom + den, 1-bath suite blends clean design with urban energy, featuring 9-ft smooth ceilings, floor-to-ceiling windows, and refined modern finishes. With quartz countertops, a matching backsplash, and a full-size stainless steel appliance package, the sleek kitchen delivers both style and function, while the open living area provides the perfect spot to unwind above the city buzz. Enjoy an impressive lineup of amenities, including a 42nd-floor rooftop terrace with skyline views, a fully equipped fitness centre, co-working lounge, and a 24-hour concierge. With transit at your door and the city's best dining, culture, and nightlife all around you, live where it all happens. *Some Photos have been Virtually Staged* (id:35762)
Century 21 Millennium Inc.


