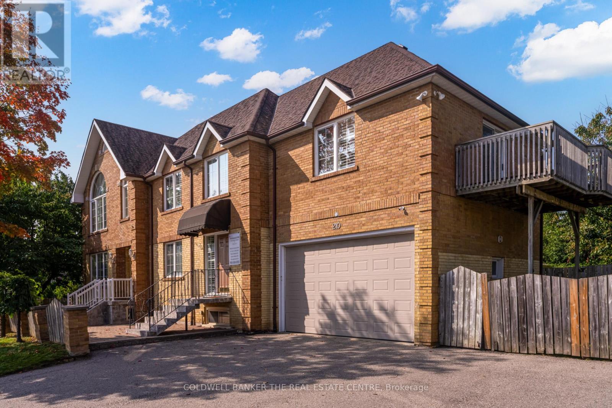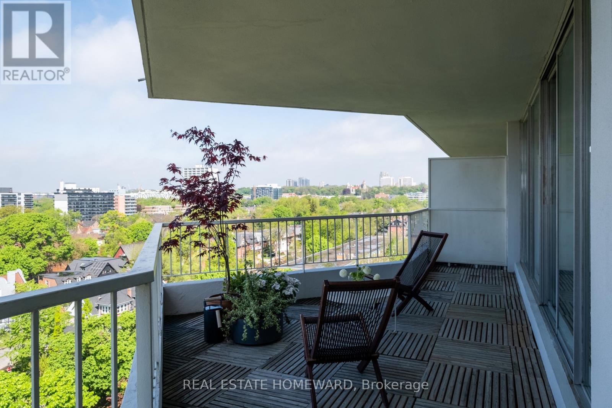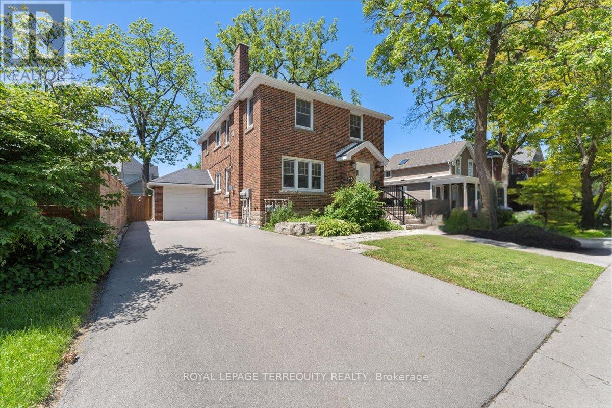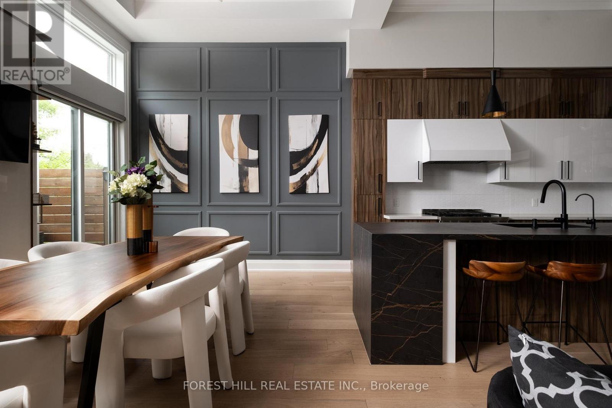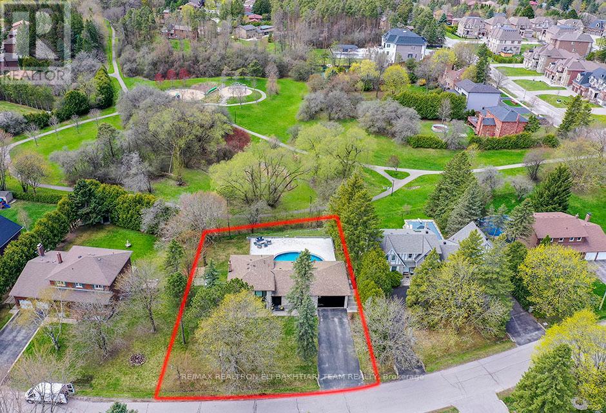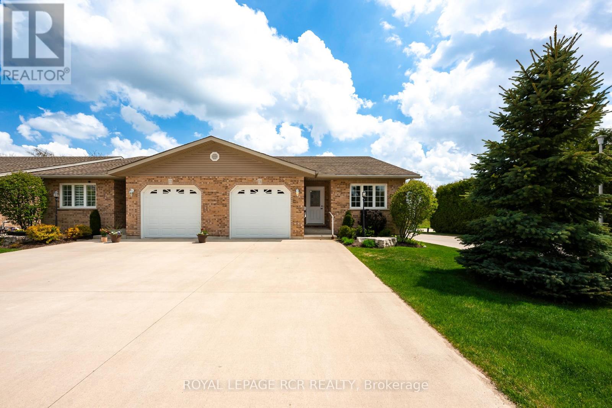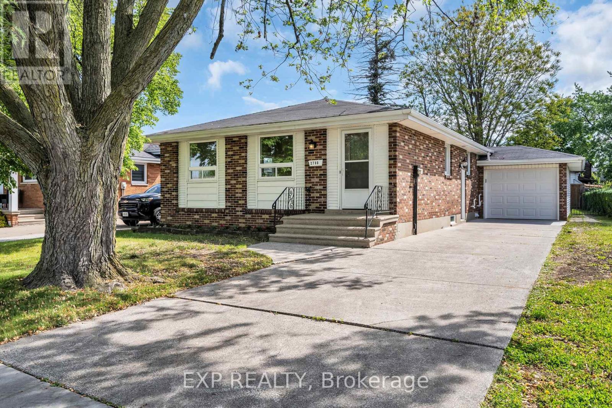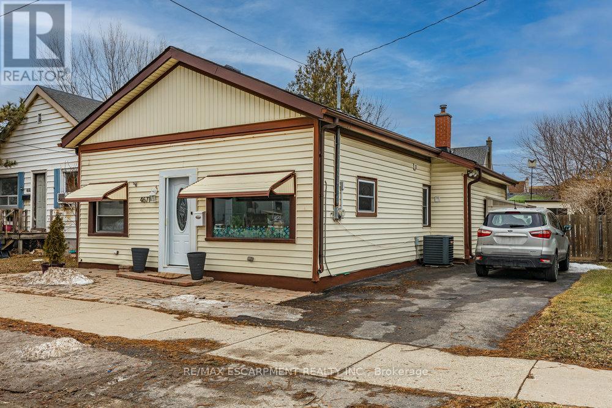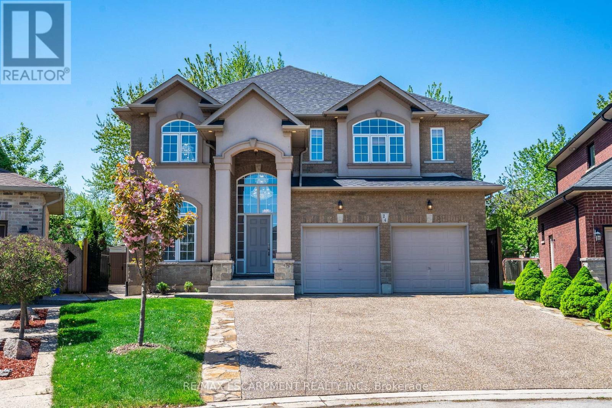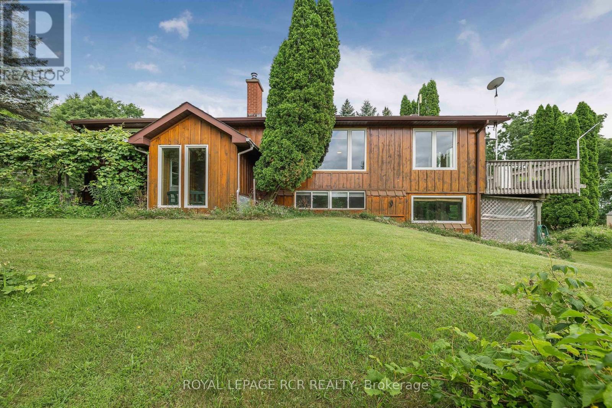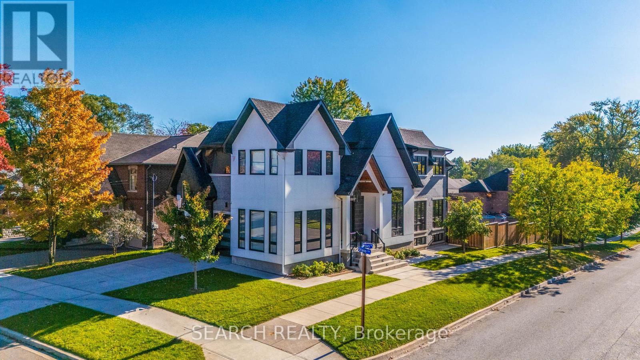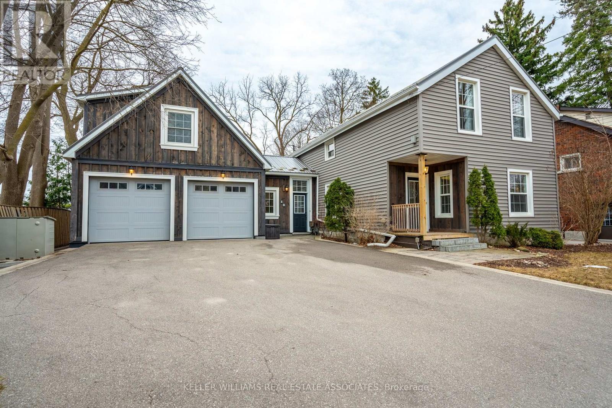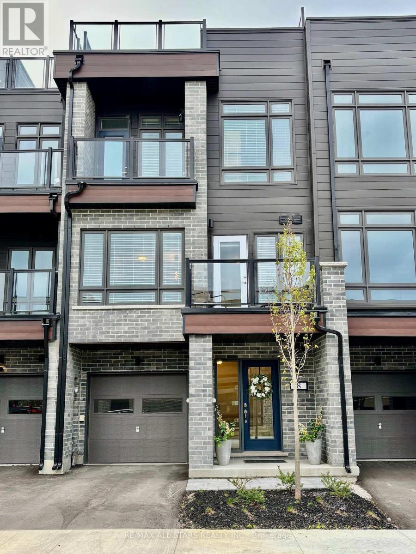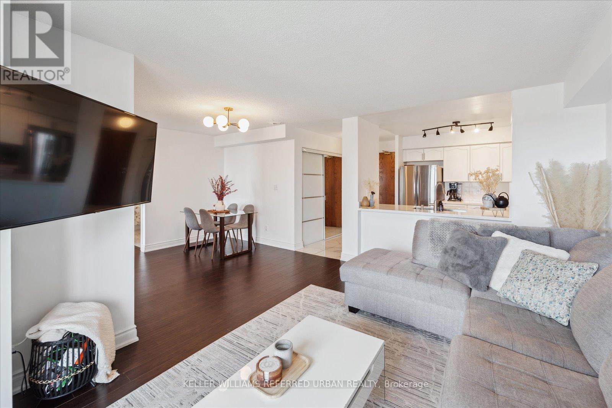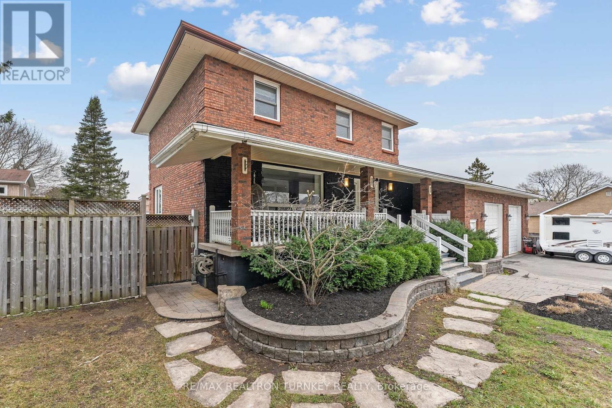510 - 2791 Eglinton East Avenue
Toronto, Ontario
Top Reasons You Would love This Townhouse. New Build With 1 Bedroom And 1 Bathroom Located In The Desirable Toronto East. Steps Away From Amenities Including Schools, Parks, Grocery And Public Transit Options Like The Eglinton LRT, TTC Bus, And Kennedy Subway Station. Equipped With Stainless Steel Appliances, Granite Countertop, Backsplash, Perfect For Cooking And Entertaining. 1 Underground Parking Spot and Ensuite Laundry. (id:35762)
RE/MAX Hallmark Chay Realty
210 Jacey Ann Drive
Richmond Hill, Ontario
A truly unique and highly advantageous investment in the heart of Richmond Hill. Currently operating as a Dental Office & Denture Centre with 3 additional private residential apartments. Zoning allows for a versatile array of uses for main floor office space. Modern layout and high quality finishes throughout. No need to deal with below market rents since residential units are readily vacant and meticulously taken care of. Tremendous upside potential for savvy investors offering a 5.81% cap rate at full capacity. Alternatively, the ideal investment for professionals seeking to open their own practice benefiting with a combined work and live-in space. Stand out in your industry as you mitigate overhead operating costs while maximizing the rental income potential. Drastically eliminate your commute time while increasing efficiency and quality of life. Convenient location with simple public transit accessibility. Strategic corner lot allows for enhanced visibility for high foot traffic directly off Yonge St. Private driveway allows for 12 vehicle parking spaces in tandem with the potential to expand. Oversized garage allows for additional parking / storage space or possible conversion. Truly an exceptional opportunity to enhance your real estate portfolio and fast track your success! **EXTRAS** 1st Floor fully equipped dental office designed to accommodate wide range of dental services. 2nd Floor apartment: spacious 3 bed unit w/ massive loft. Basement: 1 bed & bachelor unit. All 4 units feature functional privacy. 3938 sqft total (id:35762)
Coldwell Banker The Real Estate Centre
210 Jacey Anne Drive
Richmond Hill, Ontario
A truly unique and highly advantageous investment in the heart of Richmond Hill. Currently operating as a Dental Office & Denture Centre with 3 additional private residential apartments. Zoning allows for a versatile array of uses for main floor office space. Modern layout and high quality finishes throughout. No need to deal with below market rents since residential units are readily vacant and meticulously taken care of. Tremendous upside potential for savvy investors offering a 5.81% cap rate at full capacity. Alternatively, the ideal investment for professionals seeking to open their own practice benefiting with a combined work and live-in space. Stand out in your industry as you mitigate overhead operating costs while maximizing the rental income potential. Drastically eliminate your commute time while increasing efficiency and quality of life. Convenient location with simple public transit accessibility. Strategic corner lot allows for enhanced visibility for high foot traffic directly off Yonge St. Private driveway allows for 12 vehicle parking spaces in tandem with the potential to expand. Oversized garage allows for additional parking / storage space or possible conversion. Truly an exceptional opportunity to enhance your real estate portfolio and fast track your success! **EXTRAS** 1st Floor fully equipped dental office designed to accommodate wide range of dental services. 2nd Floor apartment: spacious 3 bed unit w/ massive loft. Basement: 1 bed & bachelor unit. All 4 units feature functional privacy. 3938 sqft total (id:35762)
Coldwell Banker The Real Estate Centre
4613 - 386 Yonge Street
Toronto, Ontario
Aura at College Park Functional 1 Bedroom + Den with a spacious den that can be used as a second bedroom. Enjoy the large west-facing windows offering great natural light. The modern kitchen features quartz countertops and a center island, perfect for cooking and entertaining. Benefit from direct underground access to the subway, and just steps to U of T, Toronto Metropolitan University (formerly Ryerson), major hospitals, shopping, entertainment, and the Financial District. Residents enjoy world-class amenities, including a fitness centre, 24-hour concierge, theatre room, guest suites, and more. Owner occupied, well-maintained unit. (id:35762)
Real One Realty Inc.
1106 - 190 St. George Street
Toronto, Ontario
Welcome to 190 St George St, a celebrated, quiet, tree-lined mid-century modern boutique building in the heart of the Annex, designed by renowned architect Joseph A. Medwecki. Located just steps from two subway lines, this boutique residence offers a perfect balance of timeless design and urban convenience. This sub-penthouse 1-bedroom, 1-bathroom suite offers 725 sq ft of impeccably renovated interior space, plus an oversized west-facing terrace perfect for enjoying unobstructed, forever views of the city skyline that impress both day and night. Interiors by Design Fellow Inc., with over $100,000 invested in premium upgrades. The suite features a refined, open-concept layout filled with natural light from floor-to-ceiling windows. The kitchen is sleek and functional, with custom cabinetry, modern appliances, and high-end finishes. The tranquil bedroom is generously sized and can comfortably accommodate a king-sized bed, while the fully renovated washroom adds elegant, contemporary touches. Suite corridors to be renovated. Parking and a locker are included, providing everyday convenience in a prime downtown location, just moments to Yorkville, U of T, Bloor Street shopping, the ROM, and more. (id:35762)
Real Estate Homeward
Main Unit - 1431 Caroline Street
Burlington, Ontario
Freedom of condo living, without the crowd. Main level unit within walking distance to the lake, Spencer Smith Park, various trails and bikeways. Hardwood flooring throughout, gas fireplace, eat-in kitchen with quartz counters and stainless steel appliances. Heated bathroom floors, in-suite laundry, smart-key entry. Window coverings included. Self controlled heat/ac. Full sized garage with additional rafter storage and parking for 2-3 vehicles in driveway. Shared green space with fenced yard. Landscaping and snow removal included. (id:35762)
Royal LePage Terrequity Realty
Ph-11 - 950 Portage Parkway
Vaughan, Ontario
*Transit City 3* - Prime location at Vaughan Mills Centre, a rarely offered Penthouse setup, with stunning westerly views - 503 sf - 1 Bedroom / 1 Bathroom - Walk-out to 114 sf balcony - 9' ceilings - Floor to ceiling windows 5 appliances - In-suite laundry - Concierge service - Extensive common patio with barbeques - Nearby amenities include: steps to numerous transit options, Hwy 400 and 407 - Entertainment, YMCA, amazing eateries, shopping, schools. Vacant. Immediate occupancy available. (id:35762)
Right At Home Realty
32 Algoma Street
Toronto, Ontario
Built four years ago featuring over 3000 square feet of total living space, 3 bedrooms + 4 bathrooms, this residence combines timeless beauty and modern sophistication. 13-foot ceilings await in the heart of the home where the open concept kitchen, dining and formal living areas make a statement. Kitchen Aid Pro appliances, an abundance of cabinetry, a stunning oversized centre island, gas fireplace, and bespoke finishes elevate the space, while large double sliding doors provide seamless indoor-outdoor flow. The family room is bright, spacious and tastefully done where natural finishes soothe making it the ideal spot to chill with the family. Two skylights illuminate the beautiful engineered wide plank hardwood floors throughout. Three expansive yet intimate bedrooms including a primary suite with walk-in closet, built-in cosmetic desk and 5 pc ensuite that is a sanctuary of calm. The possibilities are endless once you go to the lower level. Fully finished, featuring a large open-concept space, walk-out to the backyard, a wet bar, tons of storage, mud room and a 3-piece bathroom. This versatile space allows you to bring any vision to life. Perfectly suited to be a playroom, entertainment lounge, home gym, or game room. In the backyard, you will enjoy summer nights on your custom wood deck under the gazebo overlooking your spacious fully fenced + hard landscaped yard. The neighbourhood offers seamless access to Mimicos most desirable parks, scenic hiking trails, and acclaimed dining destinations including the legendary Sanremo Bakery. Public Transport, the GO, Gardiner, and 427 will have you anywhere with ease. The buzz of Downtown Toronto is less than 15 minutes away. (id:35762)
Forest Hill Real Estate Inc.
809 - 75 North Park Road
Vaughan, Ontario
Home Sweet Home! This beautiful & meticulously maintained 1-bedroom condo is waiting for you to make it yours. You will fall in love when you walk through the front door! The tall nine-foot ceilings greet you upon entry and let natural light pour into this suite, making it feel both bright & airy. Brand new laminate floor, have been installed, new kitchen cabinet doors, and it's freshly painted -so you don't have to! Move right in and enjoy from day one! Pride of ownership is evident throughout this suite. Located in prime Thornhill, just minutes to Promenade Mall. If you are looking for a wonderful sense of community in a pedestrian-friendly neighbourhood, 75 North Park Road is the perfect place to call home. Lovely parks nearby, everyday conveniences like grocery shopping, big box stores, the 407 and so much more within a short walk or drive away. This unit has one underground parking space for your convenience & plenty of visitor parking on the property or underground for your visiting friends or family! Fantastic amenities including a party room, a games room, an indoor pool, sauna, helpful concierge, guest suites, and so much more! (id:35762)
Real Broker Ontario Ltd.
40 Manderley Drive
Toronto, Ontario
Experience modern elegance in one of Toronto's most vibrant neighborhoods just steps from the Beaches. This newly built, custom-designed executive home in the sought-after Birchcliffe community offers stylish, low-maintenance living with professionally landscaped front and backyards, contemporary finishes & interlocking. Step inside to soaring 10-foot smooth ceilings, pot lights, and floor-to-ceiling windows that flood the home with natural light. The open-concept main floor features a statement glass-railed staircase and a designer kitchen with walk in pantry & extended cabinetry, high-end built-in stainless steel appliances, custom quartz countertops and oversized 9ft x 5ft waterfall island perfect for meal prepping or hosting in style. The spacious living and dining area features a cozy fireplace accented with custom built-in shelving, creating the ideal setting for gatherings or quiet nights in. Step outside to your private, resort-style backyard oasis complete with three separate patios, ideal for entertaining or relaxing in your own slice of paradise. With 4+1 bedrooms (with 3 pc ensuite and custom walk-in closet in primary) and 4 bathrooms, this home also offers exceptional versatility. The walkout basement features a modern in-law suite with its own private entrance, full kitchen, living and dining space, a large bedroom, three-piece bathroom, laundry rough in and a private patio perfect for extended family, guests, or additional rental income. Located with easy access to public transit, Warden Station, and just 15 minutes from downtown Toronto, this home is as convenient as it is stunning. A rare opportunity to live in luxury, generate income, and enjoy everything the Birchcliffe community has to offer! (id:35762)
RE/MAX Hallmark Realty Ltd.
119 - 181 Village Green Square
Toronto, Ontario
A truly spectacular ground floor suite that will wow & delight! This 2-bedroom & 2-bathroom corner suite in the coveted Ventus II by Tridel in Prime Scarborough shows like a model suite and has everything a fussy buyer could want & much more! From the moment you walk through either the front door or your private patio door, you will notice the impressive 9-foot ceilings and immediately fall in love. The chefs' kitchen is immaculate and well-equipped, offering stainless steel appliances, granite countertops, a custom pantry, and a reverse osmosis filtration system! The living & dining room are the perfect space to entertain, and the ability to move your party outdoors to your oversized patio is exquisite! Whether you are looking to enjoy your morning coffee or a glass of wine, the outdoor space is the perfect place to do it. The delightful patio is perfect for pet owners looking for an easy in & out to the park and for homeowners who crave outdoor space! If you are a gardener, then you will be in heaven on this patio where you can enjoy your flowers all summer long. Desirable split bedroom floorplan with a sophisticated & spacious primary suite. The beautiful, vaulted ceilings in the primary bedroom add to the airiness & charm of the space, and the professionally installed closet organizers add form & function. A pristine 4-piece ensuite bath rounds out the space! The second bedroom is spacious and offers ample closet space with organizers too! The second bedroom could make for the perfect guest suite or home office. Enjoy all of the comforts of condo living like exceptional amenities, while reaping the benefits and conveniences that only a ground-floor suite offers! The unbeatable location across from the park makes this suite feel just like - home sweet home. Enjoy Tridel's renowned amenities like Concierge, Fitness Centre, Party Room, 4th Floor Outdoor Terrace/BBQ, Guest Suites, Visitor Parking & More! (id:35762)
Real Broker Ontario Ltd.
56 Cynthia Crescent
Richmond Hill, Ontario
** A large , rare and expansive 114 ft by 149 ft lot backing onto a tranquil RAVINE ** Welcome to this stunning detached home. This oversized property offers exceptional privacy, outdoor space, and breathtaking views perfect for family living and entertaining. The main floor boasts a spacious open-concept kitchen and living room, designed for comfort and elegance. Enjoy panoramic views of the pool and ravine through oversized windows and relax in the living room with soaring cathedral ceilings and twin smart pot lights, creating a bright, inviting atmosphere. Recently renovated from top to bottom with permits, this home showcases luxurious finishes and smart design throughout. The gourmet kitchen is a chefs dream complete with a large island featuring an integrated wireless phone charger, brand-new built-in appliances, modern cabinetry, and premium finishes throughout. The primary bedroom is a private retreat, complete with a stunning view of the pool, custom built-in closets, and a modern Steam sauna in the spa-like en-suite bathroom offering comfort and luxury. All other bedrooms also feature built-in closets, offering ample storage and convenience for the whole family. A generously sized family room offers the perfect space for gatherings, entertainment, and relaxation ideal for creating lasting memories. The fully finished walk-out basement features Speaker wire rough-in in the basement a second kitchen that opens directly to the backyard with an in ground pool an ideal setup for hosting summer gatherings or creating an in-law suite. The backyard oasis is surrounded by nature and backs onto a peaceful ravine, offering ultimate privacy and tranquility, New shed with a solid 1-ft concrete base. Two car garage with rough-in 50-amp EV charger . New furance (2023), Cac(2023), High Efficient Tankless Water Heater(2023), Pool Equipments(2023). (id:35762)
RE/MAX Realtron Eli Bakhtiari Team Realty
C6 - 401 Birmingham Street E
Wellington North, Ontario
Welcome to Curve Rock Condominiums a peaceful, well-kept community where comfort meets convenience. This beautifully maintained semi-detached condo bungalow offers 2+1 bedrooms, 3 full bathrooms, and a well-designed floor plan that makes daily living feel easy and relaxed. The main level is bright and welcoming, featuring hardwood flooring throughout and large windows that fill the space with natural light. The open-concept kitchen, dining area, and living room are perfect for both daily routines and entertaining. A gas fireplace adds warmth to the living room, while sliding patio doors lead to a covered back deck with a natural gas BBQ hook-up. The main floor also includes a laundry room with direct access to the single-car garage for added convenience. The spacious primary bedroom offers a walk-in closet and a private 3-piece ensuite, creating a quiet retreat at the end of the day. A second bedroom and a separate 4-piece bathroom on this level add versatility - perfect for accommodating guests, setting up a home office, or creating a cozy space for hobbies or reading. The fully finished lower level extends your living area with a spacious rec room - well-suited for relaxing, entertaining, or setting up a home theatre or games area. A third bedroom and a 3-piece bathroom offer a private, comfortable space for guests or family. Thanks to above-grade windows, the lower level enjoys great natural light, while in-floor heating adds year-round comfort. Additional storage areas help keep everything neatly tucked away. Step out your back door and enjoy direct access to a nearby walking trail - ideal for morning strolls, quiet reflection, or a bit of fresh air without having to leave the community. Low condo fees include snow removal, lawn care, and garden maintenance - freeing you from outdoor chores and allowing you to truly enjoy the relaxed lifestyle this home offers. (id:35762)
Royal LePage Rcr Realty
2780 Forest Glade Drive
Windsor, Ontario
Turnkey Ranch-Style Bungalow in Forest Glade area of Windsor. Fully Renovated & Move-In Ready! Don't miss this rare opportunity to own this house in the highly sought-after, family-friendly neighborhood. The single-level layout is ideal for families with young children or those looking for accessible, stair-free living. Perfectly designed for comfortable living, this home features a bright, inviting living room, a dedicated dining area, and a modern kitchen with updated finishes. The main floor boasts three spacious bedrooms, including a primary suite with French doors leading directly to a private backyard patio. A sleek, fully updated bathroom completes the main level. Durable premium vinyl and ceramic tile flooring Throughout. The fully finished basement offers exceptional versatility, with two additional bedrooms, a large Recreation room, a second full bathroom, and a laundry area. There's also a rough-in for a second kitchen with a gas line, making it ideal for extended family living or a potential in-law suite. Enjoy the convenience of an extra-long attached garage with new garage door with Door opener and a door that provides backyard access, plus a large concrete driveway that comfortably accommodates four vehicles. Newer windows (October 2018) and HVAC system (October 2018 - Carrier Furnace & Air Conditioner). Located just steps from public transit, schools, parks, a convenience store, Tim Hortons, and even a bowling alley, this home blends modern upgrades with everyday practicality in a welcoming community. Schedule your private viewing today. This one won't last! Buyer to take over Hot water heater rental contract. (id:35762)
Exp Realty
4671 Ferguson Street
Niagara Falls, Ontario
Welcome to this charming, detached home situated in the heart of downtown Niagara Falls! Its prime location is just minutes away from the picturesque Niagara Parkway, Niagara GO Station, easy highway access and is nearby schools and amenities. The stylish interior features new flooring throughout, with a spacious eat-in kitchen, main floor family room, 3 bedrooms, chic 3PC bathroom and laundry. The unfinished basement offers plenty of storage space or endless opportunity to finish for additional living space! Step outside to your private backyard retreat, where you'll find a spacious deck, generous sized shed, ample lawn and garden space, as well as an above ground pool - perfect for entertaining family and friends. RSA (id:35762)
RE/MAX Escarpment Realty Inc.
24 Edgecroft Crescent
Hamilton, Ontario
Your dream home awaits at this custom-built 2,655 square foot masterpiece nestled on a generous pie shaped lot. Enter the home to discover an abundance of natural light, with elegant chandeliers and pot lights that illuminate every corner of the home. The front entrance boasts a stunning 17-foot open vaulted ceiling, creating an airy and grand atmosphere perfect for both relaxed living and elevated entertaining. The heart of the home is a beautiful maple kitchen with quartz countertops, island, and extended pantry open to the dinette and family room, featuring a gas fireplace, built in surround sound speakers and wall-to-wall windows that invite the beauty of nature indoors, providing a serene backdrop as you cook and gather with loved ones. Head up the gorgeous open, wooden step, spiral staircase, to retreat to the luxurious primary suite complete with a lavish five-piece ensuite and 12 x 5 walk-in closet. Three additional well-appointed bedrooms and a spacious five-piece bath complete the second floor, ensuring ample space and privacy for family members or guests. The open unspoiled lookout basement offers high ceilings, four large windows, a three piece rough-in, a perfect canvas for your personal touch. Outside, your private backyard oasis awaits with stunning aggregate and stone landscaping around the whole house, lush gardens, an 8ft wooden fence, a welcoming pergola, and a charming campfire spot perfect for evenings under the stars. The 21 ft x 21 ft double car garage and 6 car driveway complete every wish list. This home combines modern comforts with thoughtful design, ensuring a lifestyle that celebrates both indoor luxury and outdoor living. This is your chance to call this exquisite property your own. (id:35762)
RE/MAX Escarpment Realty Inc.
487072 30th Side Road
Mono, Ontario
This beautiful raised bungalow on approx. 10 private acres is the perfect spot to enjoy the countryside of Mono! Renovated top to bottom in the last 10 years, this home is loaded with features: Upstairs you'll find 2 bedrooms and an open concept living/dining room with engineered hardwood floors and wood stove insert. An updated kitchen with granite countertops, modern soft-close cabinets with pullouts, undermount/in cabinet colour-changing LED lighting, stainless steel appliances, and an undermount stainless steel sink.The adjoining sunroom with wood stove walks out to the balcony overlooking a large yard surrounded by woods, backing to the Bruce trail! The lower level offers 2 walkouts, a den and a 3rd bedroom, as well as a lower level sunroom walking out to the deck, hot tub, and sauna. Outside, the property has it's own private pond, fire pit, 2 garden sheds (1 w/ hydro), and an expansive detached 3-car garage with separate loft above, flooded with natural light and unfinished, waiting for your creative ideas! In the last 10 years: Roof (house and garage), chimney, windows, wiring, furnace, catalytic water softener, drilled well, engineered hardwood floors. 200 amp service (100 to garage), high efficiency furnace (id:35762)
Royal LePage Rcr Realty
1297 Canterbury Road
Mississauga, Ontario
Experience Unparalleled Luxury at Canterbury Road. Nestled in the prestigious Mineola community, an area poised for continued growth, this exquisite residence offers the perfect blend of modern sophistication and functional luxury. Ideally situated near vibrant Port Credit, you'll enjoy access to top-rated schools, wellness centers, and a wealth of amenities, ensuring a balanced and convenient lifestyle. This architectural masterpiece boasts 5,164 sq.ft. of finished living space (3,554 sq. ft. above grade), meticulously designed with high-end finishes and abundant natural light. The open-concept layout seamlessly connects the kitchen, breakfast nook, family room, and dining room, perfect for entertaining. A striking two-way linear fireplace tastefully separates the family and dining areas while soaring 10' and 20' vaulted ceilings create an airy, grand atmosphere. A statement glass-railed staircase sets the tone for refined elegance throughout. At the heart of the home is a chef's dream kitchen, thoughtfully designed with premium finishes, high-end Jenn Air appliances, a butler's pantry, and custom-built storage for seamless organization. The primary suite is a private retreat featuring a linear fireplace, spa-inspired ensuite, steam shower, freestanding soaking tub, dual rainfall showerheads, and dual vanities, a true oasis of relaxation. The luxury extends to the finished basement, complete with heated floors, a custom bar with a center island, and open-concept living spaces. Step outside to your backyard oasis, offering ample space for a future pool. A rare opportunity to own a home that flawlessly blends style, comfort, and sophistication. (id:35762)
Search Realty
2405 Culver Way
Mississauga, Ontario
Welcome to this stylish 3 bedroom semi with full secondary suite! Great curb appeal! Large pie shaped lot widens to 50 feet across the back. Natural light pours into the living and dining rooms through the patio door walkout. Enjoy coffee or cocktails on your own private balcony. Updated Kitchen includes quartz counters, stainless steel appliances and breakfast area. Three good sized bedrooms plus newly renovated 4 piece bath! Lower level one bedroom suite with separate ground level entrance. Bright and modern with laminate floor, cool white kitchen with bar seating, pot lights, fireplace, 3 piece bathroom with huge shower, and large bedroom with walk-in closet! Huge fully fenced backyard with patio area for entertaining! Owned and loved by the same family for over 30 years. Ideally located in the demand Huron Park neighbourhood! Just steps to the Recreation Centre with its indoor ice rink, indoor aquatices centre, fitness centre, double gymnasium and offering many drop-in activities! The Park itself has football and soccer fields, pickleball courts, playground with splash pad and much more! Short walk to both St. Jerome Elementary School and Cashmere Ave Public School. You are also just a short drive to Trillium Hospital and the QEW. (id:35762)
RE/MAX Professionals Inc.
18 George Street
Halton Hills, Ontario
One-of-a-Kind Multigenerational Home in Georgetown's Coveted Park District Designed with flexibility in mind, this unique property features three separate living spaces, ideal for multigenerational families, income seekers, or savvy investors. Live in one and rent the others to offset your mortgage, or take full advantage of its income potential, this home adapts to your needs. [The Main Residence] A warm and inviting 3-bedroom home that blends character with comfort. Enjoy an updated kitchen, luxury vinyl plank flooring (with original hardwood beneath), a renovated 4-piece bath, and an upstairs laundry. Bright, spacious rooms offer a cozy layout for families or downsizers wanting space for guests. [The Industrial Loft Suite] Above and behind the extended-height double garage, this stunning loft impresses with soaring ceilings, heated concrete floors, upper-level Berber carpet, metal railings, a kitchenette, 3-piece bath, and private access. Perfect for teens, guests, a studio, or a stylish short-term rental. [The Garden Suite] A charming main-floor apartment with retro flair, modern updates, its own entrance, 3-piece bath, laundry, and full kitchen ideal for in-laws, caregivers, or income potential. [The Central Foyer] A shared hub connecting all three zones with heated tile floors, 2-piece bath, additional laundry, and walkout to the yard an ideal transition space. [The Property] Set on a 65 x 150 ft lot surrounded by mature trees and beautiful landscaping in the prestigious Park District. Just a 5-min walk to shops, restaurants, parks, and the GO Train. With parking for 6, curb appeal, and a lifestyle-first design, this is a rare opportunity to live, earn, and grow in Georgetown's most desirable neighbourhood. (id:35762)
Keller Williams Real Estate Associates
8 Wyn Wood Lane
Orillia, Ontario
Experience contemporary living in this newer built (2024) 2-bedroom, 3-bathroom 3 level townhouse located in the vibrant heart of Orillia. Thoughtfully designed with modern aesthetics, high-end finishes, and a bright, open-concept layout, this home is perfect for professionals, downsizers, or first-time buyers. The second floor boasts an upgraded kitchen that seamlessly flows into the combined dining and family room ideal for entertaining. Enjoy a walkout to a private balcony directly from the family room for added outdoor living space. On the third floor, you'll find two spacious bedrooms including a primary suite featuring a 3-piece ensuite and access to a covered balcony, creating a peaceful outdoor space. This home features a sun-filled rooftop terrace giving you the experience of having your own private oasis. Central air and window coverings are some of the upgraded features to this home. Location Highlights: Steps to Lake Couchiching, local parks, and the marina. Easy access to shops, dining, and downtown Orillia . Great location for commuters. This is your chance to own a stylish, low-maintenance home in a rapidly growing lakeside community! (id:35762)
RE/MAX All-Stars Realty Inc.
605 - 3 Ellesmere Street
Richmond Hill, Ontario
Modern and spacious two-bedroom condominium located in the heart of Richmond Hill - and priced to sell! The best of urban living, in a peaceful suburban setting. This beautiful and elegant unit is nestled in a quiet residential neighborhood, just steps from the Yonge/Bantry Viva stop and minutes from Langstaff GO Station, Richmond Hill Centre, and Hillcrest Mall. Inside, large sun-filled windows meet sleek porcelain flooring and quartz countertops to create a bright and graceful living space. The ideal north-east exposure welcomes natural light without the harshness of direct rays from the sun. Additional features include His & Her sinks, designer mirrored closet doors, and a ~50 SF private balcony. The community is filled with young professionals and families. There is a top-tier elementary school just down the street and several parks, cafes, and other entertainment facilities right next door. One parking spot is included, with additional affordable parking typically available within the building. Entire complex is well-maintained with a lot of visitor parking. The building was recently renovated, including the hallways and lobby. Welcome home! (id:35762)
Keller Williams Referred Urban Realty
10 Dafoe Street
Uxbridge, Ontario
Welcome to 10 Dafoe St! A stunning property nestled on a quiet street in the charming community of Zephyr, Ontario, within the township of Uxbridge. Situated on a spacious 0.5 Acre lot, this exceptional home offers 3+1 bedrooms, 3 bathrooms and an exercise room on the main level. Step inside to a bright and inviting living room, filled with natural light. The renovated kitchen (2020) is a chefs dream! Featuring stainless steel appliances, quartz countertops, and pot lights throughout - It Is the perfect space to bring your culinary creations to life! Step outside to the back deck and take in the beauty of your private backyard oasis. Thoughtfully designed stone landscaping surrounds the heated in-ground pool, creating a tranquil retreat. Unwind in the hot tub, perfectly nestled beneath a custom-built gazebo, or grab a refreshing drink from the outdoor bar with a second storey bunkie! A dream setup for entertaining year-round complete with an additional garden shed for extra storage. Another one of the most exciting features of this home is the attached 1,400 sq.ft. permitted addition (2009), offering endless possibilities. With high ceilings and in-floor radiant heating, this expansive area may be used as a studio space, entertainment room, workshop, or potential to be transformed into a stunning in-law suite. Customize it to suit your needs! Next, step into the fully insulated 4-car attached garage. This is a versatile space that can be used for parking, storage, or potential to convert into another additional in-law suite. Plus, the large driveway accommodates 10-12 vehicles, making hosting family and friends a breeze! The separate entrance from the fully-finished basement to the garage is another convenient access point. Whether you're looking for a dream home to entertain, a multi-generational living setup, the perfect work and storage space, or simply a property with limitless potential-You don't want to miss this one! (id:35762)
RE/MAX Realtron Turnkey Realty
1150 Drawstring Lane
Pickering, Ontario
This Corner townhome will pull on all your heartstrings! One of the largest premium lots in the entire townhome subdivision by award winning Builder Brookfield residential, with a large landscaped backyard and full side yard! Original Builder showroom unit, this town features tons of upgrades and premium finishes! White oak hardwood flooring on main, wrought iron spindles, quartz countertop and backsplash, upstairs laundry room, and much more. Enjoy open concept living, perfect for families and for entertaining. Large bedrooms with floor to ceiling windows and custom blinds. Rough in for a washroom in the basement, ready for your final touches! Conveniently located next to future new school, parks, trails, and amenities. Don't miss this! (id:35762)
Union Capital Realty


