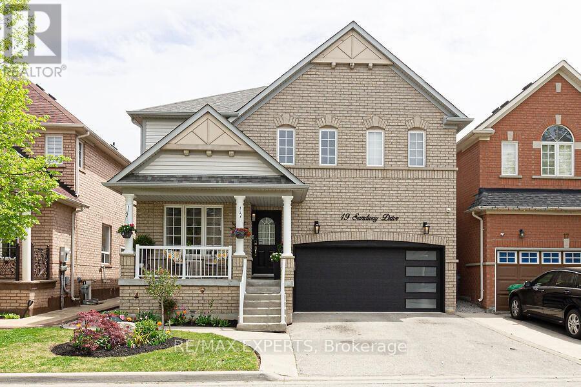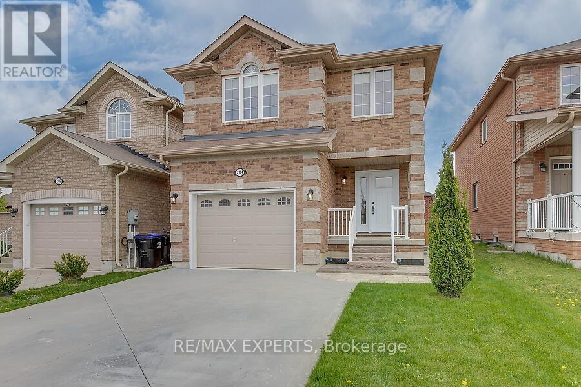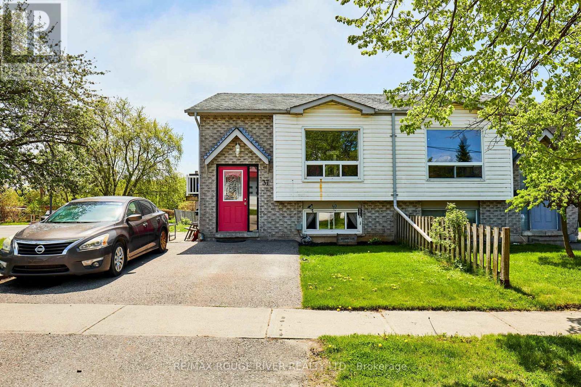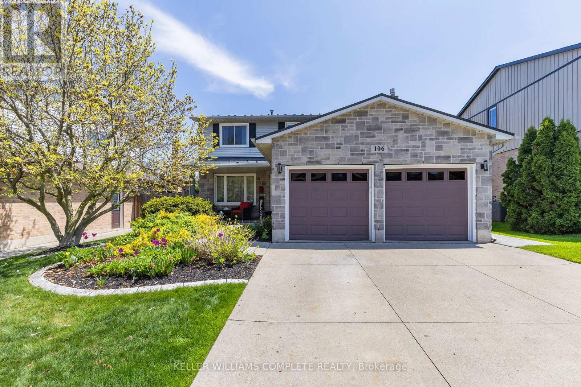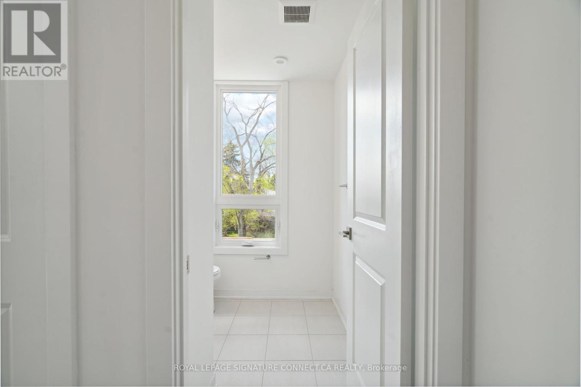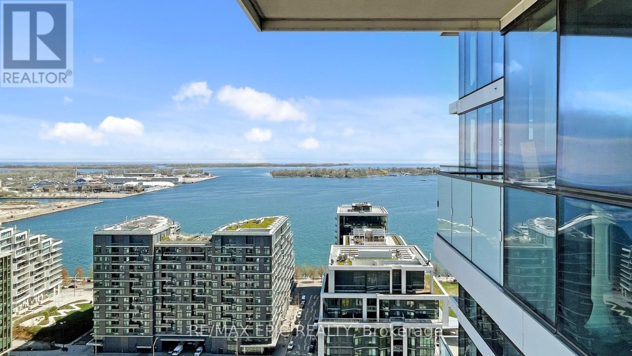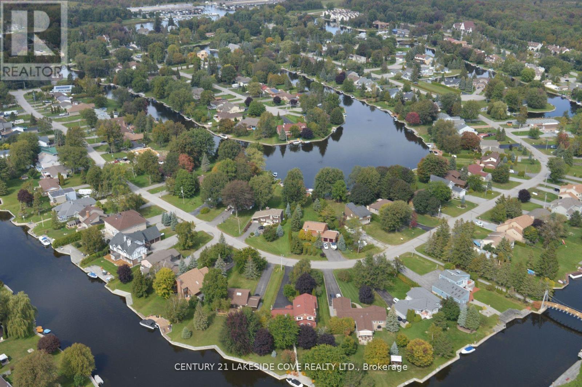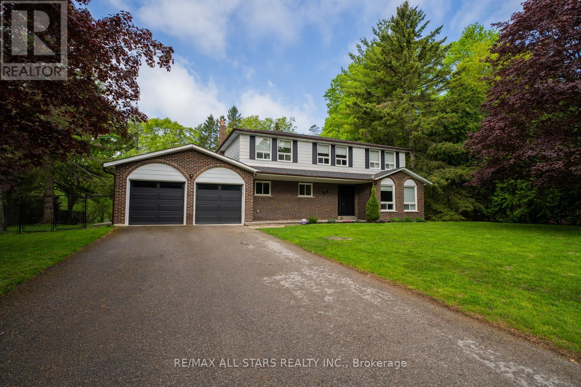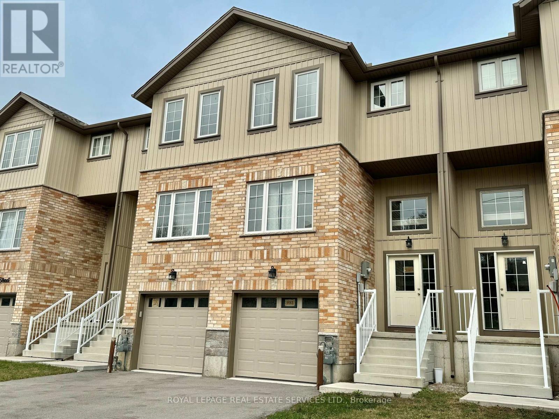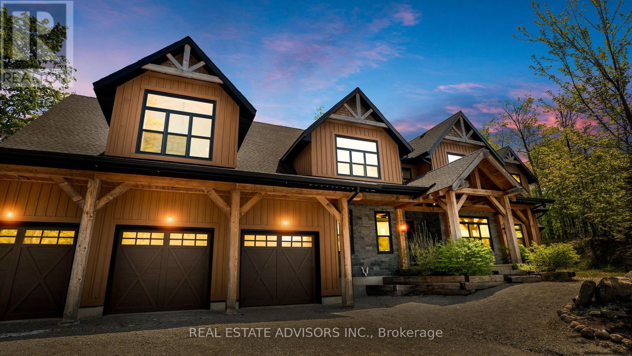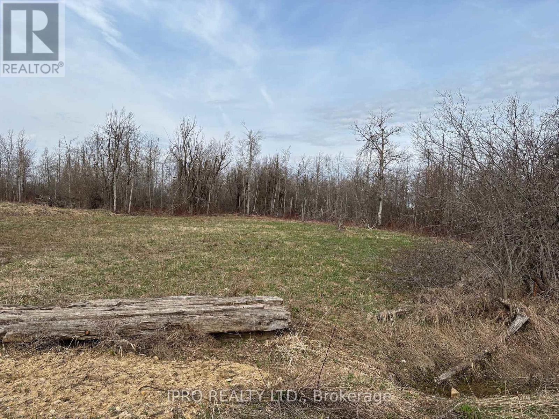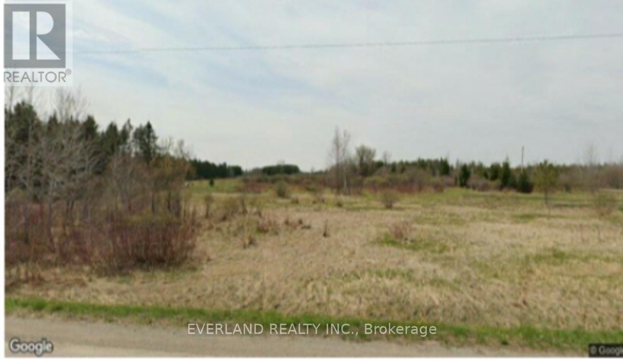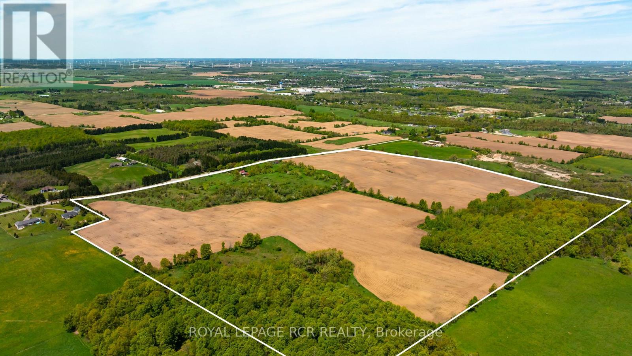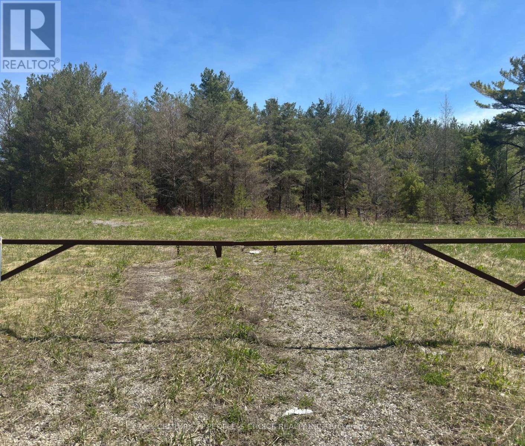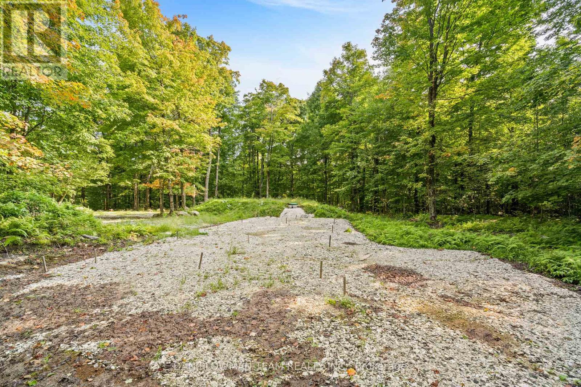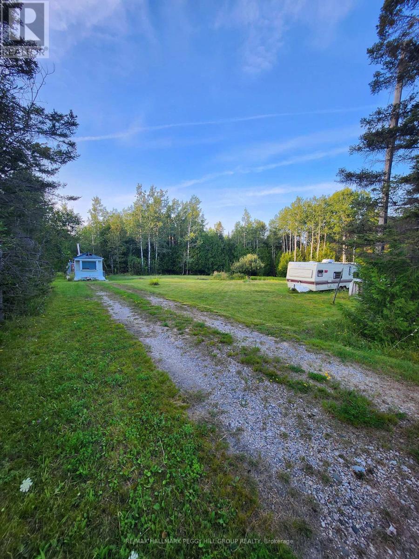19 Sandway Drive
Brampton, Ontario
Stunning 4-Bedroom Home with Finished Basement & Luxury Features Beautifully designed 4-bedroom, 4-bathroom residence that seamlessly blends comfort, space, and modern luxury. Nestled in a desirable neighborhood, this home offers expansive living areas and refined finishes throughout. The main floor features a spacious open-concept layout, perfect for entertaining. The gourmet kitchen flows effortlessly into the dining and living spaces, and opens onto a large private deck ideal for outdoor dining or enjoying quiet mornings. Upstairs, you'll find four generously sized bedrooms, including a lavish primary suite complete with a spa-inspired luxury ensuite featuring a soaking tub, glass-enclosed shower, and dual vanities. A walk-in closet provides ample storage and an organized retreat within your sanctuary. Downstairs, a fully finished basement includes a private 1-bedroom suite ideal for guests, extended family, or rental income potential. The basement also offers additional living space that can be tailored to your needs, from a home theater to a fitness area. With four full bathrooms, there's never a wait, and each features modern fixtures and stylish tile work. Every corner of this home is crafted with quality, functionality, and elegance in mind. Whether you're entertaining on the deck, relaxing in your ensuite oasis, or hosting friends in your beautifully finished basement, this home offers everything you need and more. Conveniently located near Shopping, Places of Worship, 15 Minutes to the Highway (id:35762)
RE/MAX Experts
2104 Galloway Street
Innisfil, Ontario
Welcome to this warm and inviting 3-bedroom home that perfectly blends character, comfort, and thoughtful upgrades. From the moment you arrive, you'll notice the pride of ownership that shines through every detail. Step inside to discover a bright, open layout filled with natural light pouring in through large windows. The upgraded kitchen is a true centerpiece-featuring modern finishes, quality cabinetry, and plenty of space for cooking and entertaining. The main living areas offer a cozy yet spacious atmosphere, ideal for both everyday living and hosting guests. Each of the three bedrooms is well-proportioned, with the primary suite boasting an updated ensuite bathroom complete with contemporary fixtures and a clean, stylish design. Downstairs, a fully finished basement expands your living space and offers endless possibilities-whether you need a family room, home office, gym, or play area. Out back, you'll fall in love with the large backyard-perfect for gardening, barbecues, or simply relaxing under the open sky. With mature landscaping and plenty of room to roam, it's a rare find in today's market. This home is full of charm and smart upgrades, making it move-in ready and easy to love. Whether you're a first-time buyer, a growing family, or looking to downsize without compromise, this gem checks all the boxes. (id:35762)
RE/MAX Experts
37 Wellington Avenue E
Oshawa, Ontario
Solid & well-maintained legal duplex in desirable Farewell district. Excellent as an investment house, or move in with rental income from the totally separate accessory suite. Very functional layout: common front entry door to the foyer, then a few steps up or down to the unit doors. Laundry in the common area on the lower level, with coin-operated washing machine. Each apartment has 2 bedrooms, 4-pc bath and kitchen. Main floor kitchen includes premium appliances, built-in dishwasher and direct access to a sun deck. Good quality laminate in the principal rooms, bedrooms and hallways; ceramic tile floors in the kitchens and bathrooms. Huge rear yard, irregular shape but 243' deep on the east side with a large garden shed at the rear. Parking for 2 cars in front. Upper unit tenant is leaving; lower unit tenant is month-to month. (id:35762)
RE/MAX Rouge River Realty Ltd.
74019 24 - 25 Side Road
East Luther Grand Valley, Ontario
Step into a property that tells a story, not just of land and lumber, but of legacy, vision, and craftsmanship. This is no ordinary home. This is a builder's personal residence, imagined and meticulously created with the skillful hands of an old-world woodworker. At the heart of this 2.47 acre haven is a reimagined log home, where artistry meets authenticity. The hand crafted hemlock floors sourced from restored beams speak to a level of detail and reverence rarely seen today. Each board is unique, each nail driven with care. This home is more than beautiful; it's soulful. Follow the tree-lined driveway past small apple orchards and lush gardens to a fire pit area that seems made for storytelling under the stars. An outdoor kitchen area has been roughed in, the vision for outdoor living is already in motion, waiting only for your personal touch. Inside, you'll find picturesque windows that frame the natural beauty surrounding the home, along with tasteful upgrades like a stone backsplash that ties the rustic with the refined. A detached shop/garage sits on the property as well fully insulated, wired with power, and warmed by a wood stove, offering the perfect space for projects, storage, or creative pursuits. The property holds significant potential for additional residential dwellings, making it ideal for multi-generational living, guest cabins, or even income opportunities. It is also equipped with water and electrical hookups for a trailer or camper, adding yet another layer of flexibility to how the land can be enjoyed. This home is for the niche buyer, the one who understands and values craftsmanship over cookie cutter, soul over square footage. A place where old world techniques meet modern possibility. This isn't just a home. It's a handcrafted lifestyle. (id:35762)
RE/MAX Real Estate Centre Inc.
106 Maple Drive
Hamilton, Ontario
Welcome to 106 Maple Drive, located in the prestigious Plateau neighbourhood of Stoney Creek. This elegant family home offers timeless curb appeal, refined interiors, & a private backyard retreat. Warm and inviting, this 2-storey home features 2,267sqft of beautifully finished living space, plus a basement with ample room for relaxation & recreation. Ideally located just steps from the Niagara Escarpment & Bruce Trail, it offers the best of both worlds: peaceful natural surroundings and close proximity to schools, parks, shopping, transit, and commuter routes. Inside, you'll find a bright, spacious layout perfect for family living. The foyer exudes elegance, with high ceilings enhancing the sense of space. The formal living room flows into the dining areaideal for entertaining. The updated, gourmet kitchen features granite counters, ample cabinetry with under mounted lighting, heated porcelain flooring, upgraded pot lights and a large island. The eat-in kitchen overlooks the cozy family room a gas fireplace, & French doors to the fully fenced backyard. Off the foyer, the main floor powder room with garage access adds convenience. Upstairs, enjoy four generous bedrooms, including a stunning primary suite with walk-in closet and spa-inspired ensuite with large glass shower. The basement offers a large rec room with gas fireplace, 2-piece bath, entertainment area, and storage. DryFloor in all finished rooms adds comfort and protection. Additional upgrades include central vac and a HEPA air filtration system. Step outside to your private oasislandscaped and tree-lined with low-voltage lighting, irrigation, and a spectacular 18' x 36' heated saltwater pool. Whether soaking in the 7-person hot tub, entertaining on the upgraded patio, or relaxing in the serene setting, this space is made for unforgettable moments. With traditional charm, high-end finishes, and resort-style amenities, 106 Maple Drive isnt just a homeits a lifestyle. (id:35762)
Keller Williams Complete Realty
19 - 4045 Hickory Drive
Mississauga, Ontario
Opening Biding Auction on June 12th!! Discover contemporary living at its finest in this stylish 2-bedroom townhouse at 4045 Hickory Drive, Mississauga. Boasting soaring 9-foot smooth ceilings throughout, this thoughtfully designed home offers a bright, open-concept layout that perfectly blends comfort and sophistication. Ideally located in a vibrant, sought-after neighborhood, you're just minutes from Square One, major highways (401, 403, 410), public transit, and the future Hurontario LRT line making commuting and everyday errands a breeze. Enjoy modern finishes, large windows that flood the space with natural light, and smartly designed interiors that maximize every square foot. Many units offer private balconies or terraces, ideal for morning coffee or evening unwinding. Perfect for first-time buyers, young professionals, or investors looking for a well-connected, low-maintenance property in a fast-growing community. (id:35762)
Royal LePage Signature Connect.ca Realty
2307 - 16 Bonnycastle Street
Toronto, Ontario
Experience Iconic Living at Monde Condos Designed by World-Renowned Architect Moshe Safdie and Built by Great Gulf. This LEED Gold-certified building exemplifies premium quality and sustainable design, inspired by nature, the lake, and the city. Enhanced by striking landscape design. Monde offers a unique lifestyle in one of Toronto's most desirable waterfront communities.Unbeatable Location: Transit at your doorstep. Short walk to the waterfront boardwalk, Sugar Beach, parks, George Brown College, Corus, St. Lawrence Market, Distillery District, groceries, LCBO, Union Station, Scotiabank Arena, Toronto Ferry and more. Easy access to DVP & QEW. Resort-Style Amenities: Breathtaking double-height lobby with a living green wall. Entire 10th floor dedicated to wellness state-of-the-art fitness centre, yoga/cardio/weights studios, hot plunge pool, steam rooms, saunas, and social lounges. Outdoor rooftop retreat featuring a fireplace lounge, cabana deck, and infinity pool overlooking Lake Ontario. Beautiful One-Bedroom Suite: Soaring 9' smooth ceilings, engineered hardwood floors, contemporary kitchen with integrated appliances, spa-inspired bathroom, oversized windows offering panoramic lake and city views. Functional island doubles as a workspace or dining table. Enjoy outdoor living on your private balcony with dramatic views. Attracting location for young professionals, first-time buyers, and investors seeking a high-demand urban lifestyle. (id:35762)
RE/MAX Epic Realty
91 Aurora Street
Hamilton, Ontario
With cute-as-a-button curb appeal, this delightful property is nestled at the foot of the escarpment on a quiet street a dream for outdoor enthusiasts who love cycling, hiking, and walking trails. Offering both convenience and character, just steps from public transit and boasts a spacious driveway with ample parking. Inside, the lovingly maintained home features an inviting living area that seamlessly flows into an oversized dining room & well-appointed kitchen. Two cozy bedrooms, one of which includes a staircase leading to an attic space an excellent opportunity to create a teen retreat, or home office with your finishing touches. The spa-like washroom is a standout! The spacious mudroom/laundry room offers easy access to the fully fenced private backyard. This space is thoughtfully designed with a generous oversized closet, perfect for storing bicycles and other essentials. The location is unbeatable within walking distance of the GO Station, St. Joes, Hamilton General Hospital, Corktown Park, Rail Trail Dog Park, the Escarpment Rail Trail, downtown, and a diverse selection of fantastic foodie restaurants. This charming home offers the perfect blend of character, comfort, and location ideal for those seeking an active lifestyle with urban conveniences nearby. (id:35762)
Royal LePage State Realty
Lower - 62 Davelayne Road
Toronto, Ontario
One Of A Kind! Newly Renovated Modern Raised Bungalow! Featuring A Large Open Concept Living/Dining And Kitchen, Top Line Stainless Steel Appliances, Master Bedroom Ensuite, 2 Spacious Bedrooms, And Ensuite Laundry. Every Upgrade Imaginable! Attached Garage Storage Locker, One Of The Largest Semi Lots In The Area! Walking Distance To Transit, Schools & Shopping! Don 't Miss This Rare Opportunity ! (id:35762)
RE/MAX Metropolis Realty
24 Turtle Path
Ramara, Ontario
Be Your Own Captain When You Purchase This Beautiful Waterfront Bungalow With Access To Lake Simcoe & The Trent Severn Waterways. This 2/3 Bedroom Home With Loft Has Attached Garage & Paved Driveway. Enjoy Many New (2024) Upgrades This Summer With New Lennox Gas Furnace, New Air Conditioner and Steel Roof. Relax On The Awesome Front Deck & Waterfront Walkout Sundeck With Frosted Glass Railings Ideal For Watching The Sunsets. Recently Painted Throughout, This Home Offers Bright Open Concept, 9ft Ceilings, Gleaming Hardwood Floors Throughout & Sunny Skylights. This Modern Kitchen With Ceramic Floor, Has A Large Pantry & A Beautiful Walkout Deck. **EXTRAS** Property Offers Soaring Maple Trees, Stunning Gardens, Sprinkler System & Garden Shed For Gardening Enthusiasts. Crawlspace Has A Clarke System, New Window Blinds Recently Installed. (id:35762)
Century 21 Lakeside Cove Realty Ltd.
46 Iroquois Drive
Whitchurch-Stouffville, Ontario
A truly exceptional gem nestled on a serene half-acre lot, backing onto lush trees and picturesque trails. This fully renovated two-storey home offers an unparalleled blend of luxury, privacy, and natural beautyplus it's the last home on a quiet cul-de-sac!Boasting over 2,200 sq. ft. of elegant living space (plus a beautifully finished basement), this home features 4 spacious bedrooms on the upper level, a 5th bedroom or office in the basement, and 4 stylishly updated bathrooms. The stunning, newly renovated kitchen showcases ample cabinetry, quartz countertops, stainless steel appliances, a premium Bertazzoni gas range, pasta arm, and a custom-built coffee and beverage station with dual fridges.The kitchen opens to a spectacular backyard oasisready for your personal touch and ideal for creating a peaceful retreat. Interior highlights include hand-scraped engineered hardwood flooring, smooth ceilings, LED pot lighting (inside and out), and two cozy Napoleon gas fireplaces.The finished basement offers flexibility with a 3-piece bathroom, a 5th bedroom or home office, and ample space for a home gym and recreation area.Located in the heart of Ballantrae, just 10 minutes to both Stouffville and Aurora, with easy access to GO transit, VIVA, hospitals, top-rated schools, shopping, and more. Golf lovers will enjoy proximity to the Ballantrae Golf Club, while nature enthusiasts will appreciate being steps from the breathtaking York Regional Forests. (id:35762)
RE/MAX All-Stars Realty Inc.
1183 Duke Street
Cambridge, Ontario
Modern & Contemporary Design, High Ceilings, Spacious & Well Lit all throughout. Huge Living & Dining. Modern Kitchen W/Stainless Steel Appliances. Lots of Cabinets, Centre Island! Separate Room on Main Floor can be Home Office/Spare Bedroom with attached Powder Room! Three Bedrooms on the Second Floor & Two Full Baths. Finished Walk/Out BasementW/Powder Room! Second Floor Laundry is Super Convenient. Close to Amenities, Shopping, Highway 401! UPPER PORTION ONLY is available for Lease at $3000/month. Basement room and adjacent bathroom will not be included in the Lease; hence not accessible/part of the Lease (id:35762)
Royal LePage Real Estate Services Ltd.
4 - 300 Balmoral Avenue
Hamilton, Ontario
This updated private apartment comprises the whole top floor of the house and feels nice and bright with its lovely afternoon sunlight. And it's bigger and more spacious than it looks! Could easily be used as a 2-bedroom unit; there are 2 huge walk-in closets. The bedrooms are oversized with plenty of room to fit a desk or use as flexible space. Or use the main bedroom as a living/dining area and use the other large room as your bedroom. So many options! The rear of the house faces east and exits onto a deck with your private outdoor space. Comes with one parking spot. Tenant pays heat/hydro on own meter, landlord pays water. Walk to the shops & restaurants on Ottawa St and the Centre on Barton. Come have a look! (id:35762)
Keller Williams Complete Realty
69 Pettit Drive
Toronto, Ontario
Welcome to 69 Pettit Drive, a spacious and beautifully maintained home located in a sought-after, family-friendly neighbourhood. This charming property offers four generously sized bedrooms upstairs, two full bathrooms, and an additional bedroom in the finished basement -- perfect for guests, extended family, or a home office. The basement also features a walk-up entrance, providing convenient access to the backyard and added flexibility for future use. The main floor boasts a warm and functional layout, complete with a living room, dining room, kitchen, cozy family room, and a convenient half bath. There is also direct access to the backyard from both the kitchen and the family room, making indoor-outdoor living easy and enjoyable. Ideally situated near top-rated schools like Richview High School and St. Marcellus Catholic School, this home also offers easy access to a variety of local amenities, including Silver Creek Park with tennis courts, the Toronto Public Library, and the Richmond Gardens outdoor swimming pool. In the winter months, enjoy skating at the nearby Westway Skating Rink. Full of potential and brimming with character, this home has been lovingly maintained and is ready for its next chapter. With the upcoming Eglinton subway line set to improve connectivity and commuting, this is a rare opportunity to own a well-loved home in one of the areas most desirable communities. (id:35762)
Exp Realty
2 - 300 Balmoral Avenue
Hamilton, Ontario
This private 1-BR apartment is bright and airy, with lots of natural light. The bedroom is huge and faces west to capture the afternoon sun. Hydro on its own meter, water included. Outdoor area on deck faces east, just off the kitchen. 1 parking spot at rear in front of garage. Newly renovated throughout with modern finishes, stainless steel appliances, and a large pass-through between the kitchen and living room, this is a place you will be proud to call home. (id:35762)
Keller Williams Complete Realty
54 Pine Ridge Trail
Oro-Medonte, Ontario
Discover the perfect blend of privacy and luxury with this custom-built home in Horseshoe Valley, nestled on over half an acre with a serene wooded backyard with a footprint of nearly 9,000 sq. ft. Offering an expansive 5,676 sq. ft. (as per MPAC), this property provides both the tranquility of nature and the space you need for all your lifestyle essentials, including plenty of room for vehicles and recreational gear. This stunning home features 5 generously-sized bedrooms and 3 bathrooms, making it a true masterpiece of design and craftsmanship. From the moment you enter, you're greeted by a striking waterfall feature that sets the tone for the elegance within. The Great Room boasts soaring ceilings and a cozy wood-burning fireplace ideal for those cool evenings while the open-concept gourmet kitchen is perfect for entertaining. Global touches like the front door imported from Egypt add a unique flair to this exceptional property. Luxury abounds with radiant in-floor heating and zone controls throughout the home, garage, and shop. You'll love the grand 14' ceilings and the charming Clear Douglas Fir front porch. Additionally, there's an extra 1,400 sq. ft. of potential living space in the unfinished loft above the garage, offering endless possibilities for an in-law suite or studio. Outside, stamped concrete patios enhance the outdoor space, ideal for soaking in the peaceful surroundings. Perfectly situated near ski hills, golf courses, shops, and restaurants, this property combines the best of tranquility and convenience. Whether you're seeking a full-time residence or a weekend retreat, its an ideal fit. Plus, there's room for customization finish the feature wall behind the fireplace and complete the master ensuite to truly make it your own. This isn't just a home; its your opportunity to own a sanctuary of style, comfort, and unforgettable memories. See for yourself the craftsmanship and allure of this one-of-a-kind property! (id:35762)
Real Estate Advisors Inc.
Con 2 5th Line
Melancthon, Ontario
10 Acre Parcel on Unassumed Road. Just Minutes From Shelburne. Ideal Spot For Hunting and/or Camping. Property is Adjacent to 10 Acre Parcel Next Door At 396056 5th Line. Both Properties Can Be Sold Together At An Additional Price. (id:35762)
Ipro Realty Ltd.
238527 4th Line
Melancthon, Ontario
100 acres Vacant land, brush mostly approx 2 aces flat dry, Driveway into flat area, which has a shack on it, and dug well. Stream, Drainage ditch runs front to back. Under conservation except for approx 2 acres. Buyer to do own due diligence on the buyers intended use. (id:35762)
Mccarthy Realty
Land Mono Amarantha Line E
Amaranth, Ontario
Great Opportunity to own 10 Acres vacant land . Highway 89 only less than 1 min away . Short drive to Orangeville Extra ( comparable 555106 mono Amarantha line x5922965 ) water : well Sewer : septic (id:35762)
Everland Realty Inc.
555463 Mono-Amaranth Townline
Mono, Ontario
123.676 acres of Prime Farmland in Mono! Discover the perfect slice of nature, ideal for building your dream home or a peaceful getaway, with approximately 75 acres of workable land, and approximately 50 acres of Mixed Hardwood Forest/ponds and open space. Tenant farmer has harvested corn, soybean and fall wheat in the past, and currently has corn planted [tenant farmer reserves the right to remove the crops until Nov 2025]. This property offers a unique blend of tranquility and potential. Embrace the natural beauty and create your own personal retreat minutes from Shelburne, where you will find all amenities. A portion of property under NVCA. Prime Agricultural Zoning. (id:35762)
Royal LePage Rcr Realty
6081 Hwy 89, Clifford Road
Minto, Ontario
This amazing 35.823 Acres property is located on Highway 89, in the Town of Minto, Ontario, which is close to Mount Forest, Ontario. The Property Is Currently Zoned As Agricultural & Ep. Massive frontage on Highway 89. Potential for Estate Lot Sub-Division, Self-Storage facility, or a Gas Station, Please check with the Town of Minto. Severance is suitable for this property to Split, upon Township Approval, contact the Municipality about potential severance. . Some Of The Permitted Uses Are: Agricultural Uses -Commercial, Industrial & Institutional, Additional Residential Units, Portable Asphalt, Licensed Aggregate Operations and Community Service Facilities. Please View The Attached Permitted Uses. **EXTRAS** Please conduct your own due diligence regarding development on this property. Zoning: Secondary Agriculture. **No survey available.** Do not enter property without prior permission. Note : seller is not responsible for any injury to the buyers or to his agent and to their vehicles , while viewing property. (id:35762)
Century 21 People's Choice Realty Inc.
1409 Basshaunt Lake Road
Dysart Et Al, Ontario
This Vacant Land In Minden, Ontario, Offers A Prime Location With Over 2 Acres Of Natural Beauty. Nestled Close To Eagle Lake And The Renowned Sir Sam's Ski Hill, It Provides Both Tranquility And Recreational Opportunities. The Property Features A Freshly Laid Driveway, Ensuring Easy Access, And Comes Equipped With Septic Services. Just A 15-Minute Drive From Haliburton, This Land Is Perfect For Building Your Dream Home Or Retreat, Surrounded By The Stunning Landscapes Of The Area. Enjoy The Perfect Blend Of Outdoor Adventure And Serene Living In This Desirable Up And Coming Location. Permits & Drawings Plans Available Upon Request. (id:35762)
Dan Plowman Team Realty Inc.
20250 Highway 540
Gore Bay, Ontario
UNLEASH YOUR IMAGINATION ON MANITOULIN ISLAND! Dreaming of a private retreat in nature's embrace? This expansive 95.6-acre property on the world-renowned Manitoulin Island is your canvas to create the ultimate getaway! Nestled in the tranquil Township of Robinson, this vast property is a rare find and offers endless possibilities. Just steps away from the breathtaking Nineteen Lake Nature Preserve, you'll be surrounded by lush forest, serene lakes, and abundant wildlife. Manitoulin Island is a natural wonder, boasting over 100 lakes within its borders, perfect for exploring and adventuring! The property already features a cleared area primed for development, giving you a head start on building your dream retreat. Complete with a septic system and dug well in place (as-is). Hydro can be reconnected for a small fee, ensuring modern conveniences are within easy reach while you enjoy the peace and tranquillity of this secluded paradise. Situated just outside Silver Water, youll enjoy the perfect balance of seclusion and convenience. Whether planning a private sanctuary, a recreational haven, or a stunning off-grid retreat, this property offers the space and freedom to bring your vision to life. Dont miss out on this once-in-a-lifetime opportunity to own a slice of heaven on Manitoulin Island! (id:35762)
RE/MAX Hallmark Peggy Hill Group Realty
Pt Lot 13 Concession 7 Concession
Georgian Bluffs, Ontario
Whether you are looking for peace and quiet or are a nature lover this property is the perfect getaway. This sanctuary has 61 acres of beautiful forest with open areas, ideal for building your dream home, or taking a nature walk. The forest has not been harvested for 20 years and there are a lot of beautiful hardwood trees where the deer love to roam. The Pottawatomi River runs through the property providing an extra dimension of beauty for this private property. There is a small cozy 2 storey cabin with a new large deck, as well as an open garage. Both buildings have a brand new metal roof. There is an old tractor which will stay with the property as well as a riding lawnmower. Another unique feature of this gorgeous property is the maple syrup operation consisting of 100's of taps which are gravity fed to a barrel and evaporator. The property is zoned Environmental, Agricultural, Wetland and is protected by Grey Sauble Conservation. A true peace of heaven. A great opportunity so come and explore! (id:35762)
Royal LePage Real Estate Services Ltd.

