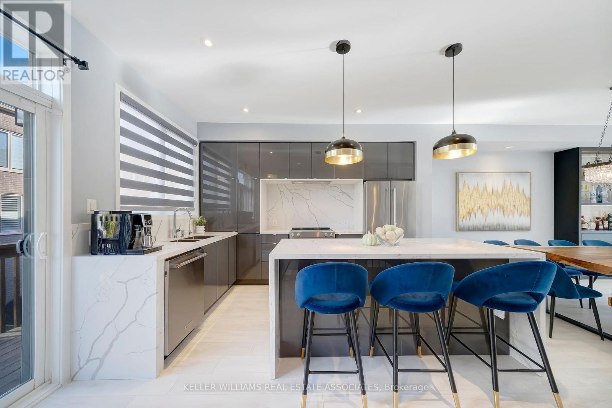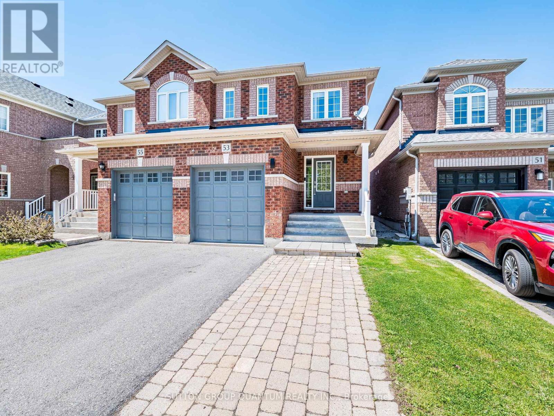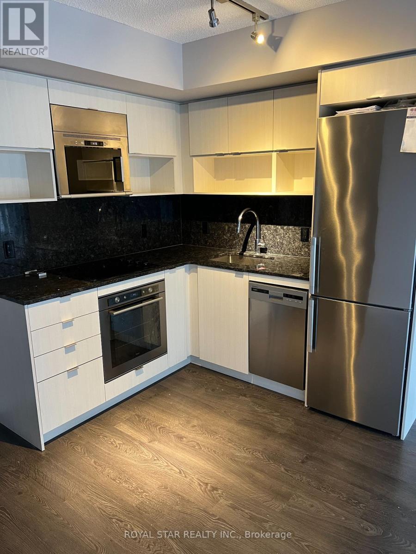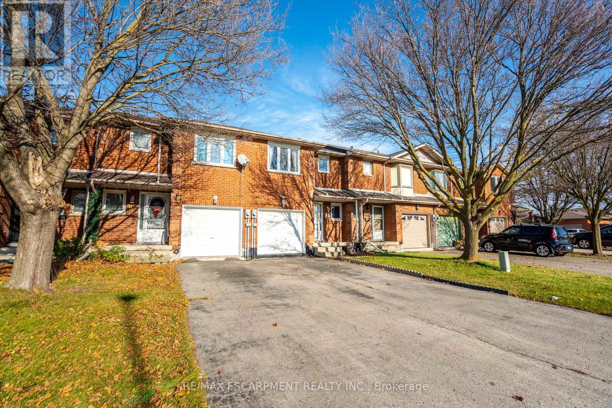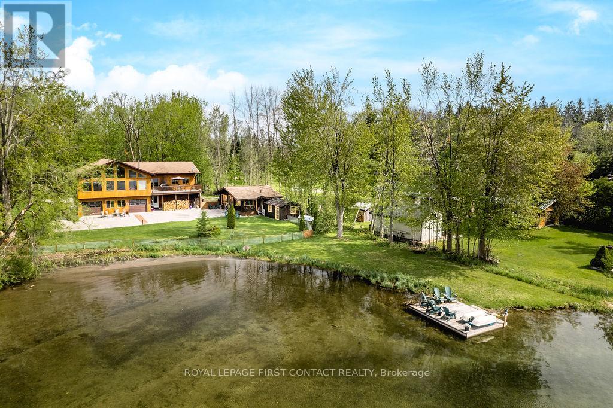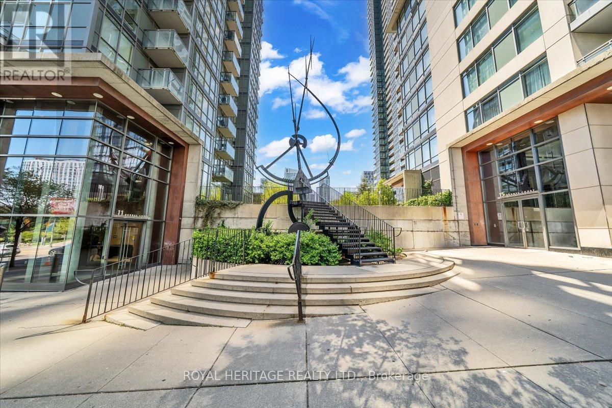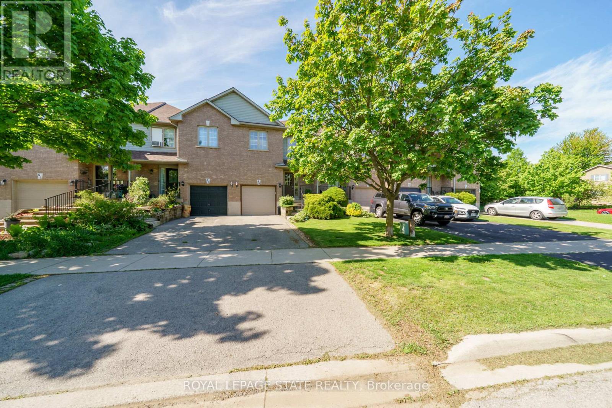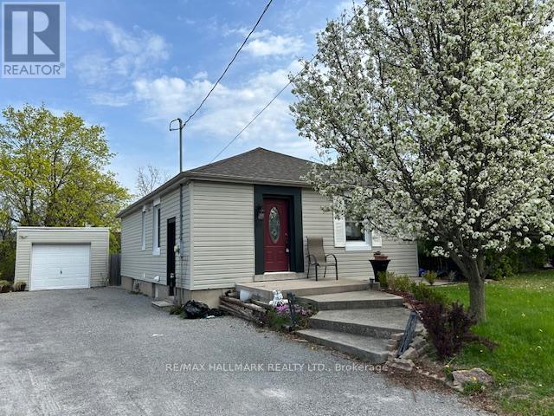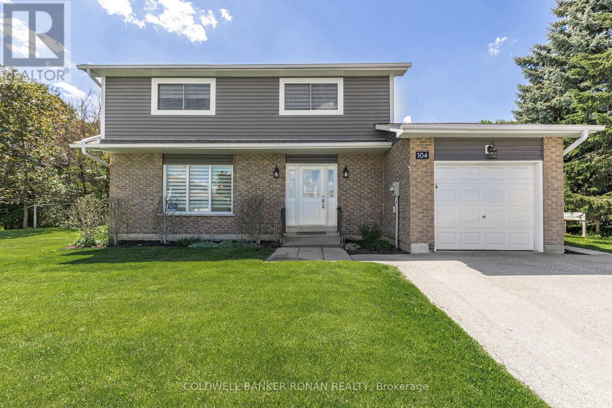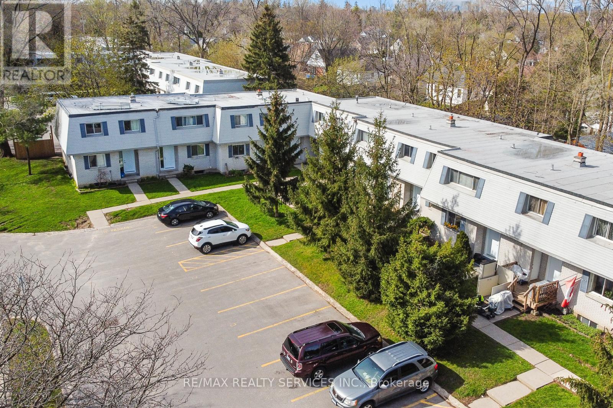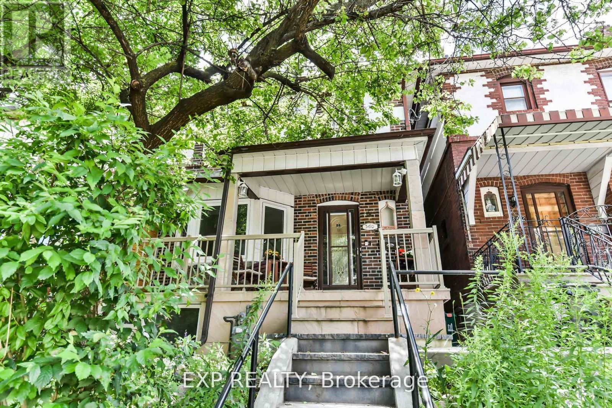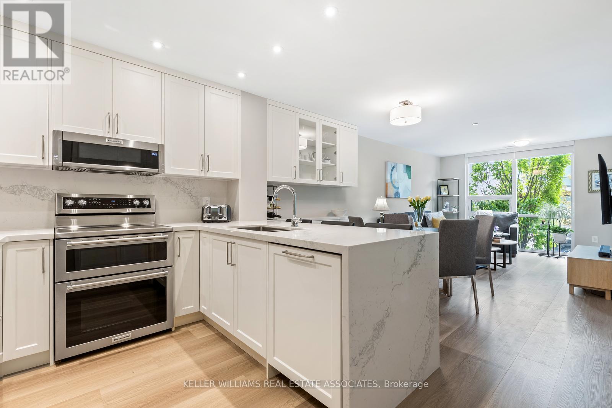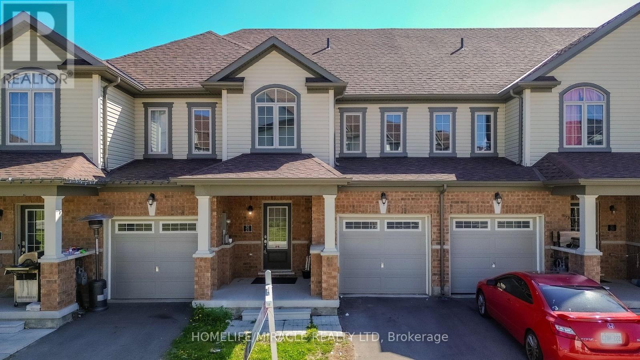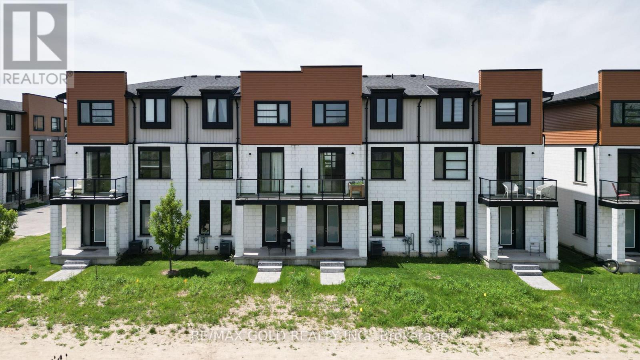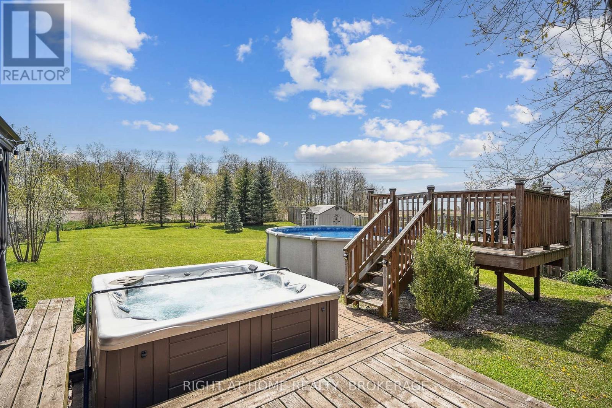173 Sabina Drive
Oakville, Ontario
Luxury meets convenience in this stunning freehold executive townhome! With a spacious layout and stylish design, this 3-bedroom, 3 washroom home is ideal for first-time homebuyers or growing families. Completely move in ready with numerous upgrades including engineered hardwood floors throughout, 9' ceilings on all 3 levels, designer light fixtures, smooth ceilings and pot lights, custom window coverings and beautiful accent walls. Enjoy convenient living with direct entry from the garage to the ground floor and relax in the spacious family room with a walk out to a private, fully fenced backyard retreat. The main floor features an open concept layout with abundant natural light, and is ideal for entertaining with a custom built bar and gas fireplace .The custom built modern chef's kitchen is fully equipped with stainless steel appliances, ample cabinetry, quartz countertops& backsplash and a breakfast bar for casual dining. The oversized kitchen island with a waterfall quartz counter is ideal for entertaining. Great curb appeal with new landscaping and a beautiful stone walkway. Whole house water filtration system. Laundry conveniently located upstairs. Ample space in the garage with a side mounted garage door opener. Ring Camera on front door and home alarm system with camera. Conveniently located near all amenities, including parks, schools, restaurants and shops. No maintenance fees. Simply move in & enjoy! (id:35762)
Keller Williams Real Estate Associates
53 Woodcote Crescent
Halton Hills, Ontario
Welcome to this 3 bedroom freehold semi-detached home in Georgetown. The gorgeous updated modern kitchen offers extensive storage and a large breakfast bar, making it an ideal spot for hosting dinners. The space seamlessly connects to the cozy breakfast room . Sliding doors lead to a deck with a private fenced-in garden perfect for enjoying warm summer evenings. The combined living and dining rooms provide additional gathering space. Upstairs, you'll find 3 bedrooms, including a primary bedroom with a semi-ensuite . The unfinished basement is waiting for your vision to transform it . The driveway accommodates 2 parking spots, plus one in the attached garage. This home is within walking distance to a schools, downtown, the GO train, shopping and restaurants. (id:35762)
Sutton Group Quantum Realty Inc.
13 Shatner Turnabout Crescent
Vaughan, Ontario
Beautiful and Functional Townhouse In Heart Of Woodbridge ! Spectacular 3-Storey Townhouse In Prime Location! This Home Offers A Sleek Modern Design With An Open Concept Layout. Gourmet Kitchen W/Polished Porcelain Island & 36" Stove , 36 " Build in Fridge and Freezer ,60 " Electric Fireplace With Nero Borghini Quartz ,Custom Vanities T/O , Custom Cabinetry T/O ,Gas Line On Balcony For Bbq, Humidifier System ,Smart Thermostats , 2 Security Cameras + Door Bell , garage rouged in for future Ev charging station , Upgraded Hands crafted Hardwood, Upgraded Stainless Steel Pickets, 9Ft Ceilings, Oak Staircase, Zebra Blinds, Lots Of Upgrades, Balcony. Excellent Location Close To All Amenities! (id:35762)
RE/MAX Experts
3001 - 7 Mabelle Avenue
Toronto, Ontario
Welcome to the newer luxury residence of "Islington Terrace" by Tridel, at the intersection of Bloor and Islington. This very well kept, bright and spacious unit offers 2 bedrooms, a large den, and 2 baths. includes 1 underground parking, Stove, Fridge, Dishwasher, Washer, Dryer. Enjoy the convenience of being just steps away from Islington Subway Station, as well as a variety of shops, restaurants, schools, and parks. With easy access to the QEW and Highway 427, commuting is a breeze. Indulge in the state-of-the-art amenities this building has to offer, including 24-hour concierge service, an indoor pool, gym, basketball court, theatre, yoga studio, and a BBQ area. Experience the epitome of luxury living at Islington Terrace. (id:35762)
Royal Star Realty Inc.
85 Royalvista Drive
Hamilton, Ontario
Welcome to this beautiful freehold townhouse nestled in the sought-after Templemead area of Hamilton Mountain. This home features a modern layout perfect for today's lifestyle and is completely finished, ready for you to move in immediately. Upon entering, you'll find a spacious foyer that leads into a carpet-free environment throughout the main and upper levels. The design includes a convenient powder room and direct garage access. If you enjoy cooking, you'll love the kitchen equipped with updated stainless steel appliances (2021), ample cupboard space, and generous counter space. The dining area, illuminated by a charming bow window, seamlessly connects to a cozy living room that boasts a warm gas fireplace and doors leading to a tranquil backyard retreat. The impressive master bedroom acts as a personal sanctuary, featuring a walk-in closet and a stylish ensuite with a luxurious soaker tub and a separate shower. Additionally, there are two more roomy bedrooms that share a chic 4-piece bathroom, with one offering ensuite access. The basement has been creatively transformed into a multifunctional area, complete with a finished recreation space and plenty of storage. This well-cared-for home, with new roof shingles installed in 2023, is ideally situated within walking distance to parks, schools, public transport, and local shops, and is just a short drive from the Link for easy commuting. With two parking spaces plus the garage, this townhouse presents a fantastic opportunity for anyone looking to create a distinguished home. (id:35762)
RE/MAX Escarpment Realty Inc.
4447 Orkney Beach Road
Ramara, Ontario
Located along the tranquil shores of McPhee Bay, this stunning waterfront oasis offers the perfect balance of serenity and adventure. Enjoy the protected beauty of the bay, where wildlife flourishes, while also benefiting from direct access to the expansive waters of Lake Simcoe and the Trent-Severn Waterway. This picturesque 1.1 acre lot boasts over 150 linear feet of water frontage, creating a breathtaking backdrop for your lakeside lifestyle. Just minutes away, the amenities of Orillia, a nearby marina, and the natural wonders of Rama Provincial Park provide convenience and recreation at your fingertips. Built in 2005, the home is designed to complement its stunning surroundings. The open-concept main living space features soaring vaulted ceilings and a south facing wall of windows that flood the interior with natural light, offering unobstructed views of the bay. An adjacent 12 x 27 raised deck extends the living space to the outdoors and captures the same beautiful view. Cozy up in cooler months beside the Napoleon wood stove, creating a warm and inviting atmosphere. The residence features three bedrooms, including a spacious primary suite with a three-piece ensuite and walk-in closet. A quiet and secluded family room on the lower level could easily double as the perfect home office, offering easy access from both the garage and upper level. Speaking of the garage - this oversized, insulated space is equipped with a heat source and has housed up to six vehicles, making it a dream for hobbyists or storage needs. Adding to the charm and versatility of this remarkable property, the original 600 square foot Pan-Abode log cabin has been relocated and repurposed as a separate retreat ideal for guests or a private getaway. Whether you're looking for peaceful waterfront living, an outdoor enthusiast's paradise, or a space that seamlessly blends nature with modern comforts, this McPhee Bay sanctuary is ready to welcome you home. (id:35762)
Royal LePage First Contact Realty
1105 - 11 Brunel Court
Toronto, Ontario
Welcome to urban living at its finest! This stylish 1-bedroom, 1-bathroom condo at 11 Brunel Court, Unit 1105, is perfectly situated in Torontos vibrant waterfront community. Step into a bright, open-concept layout featuring granite countertops, brand new vinyl flooring, fresh paint, and ensuite laundry. The kitchen blends effortlessly into the living space, making it ideal for both entertaining and unwinding. Step out onto your private balcony and soak in stunning city skyline views your daily reminder that your'e living in the heart of it all.Just outside your door, the best of Toronto awaits: TTC access, waterfront trails, world-class restaurants, shops, and quick highway on-ramp connections. This location is unmatched for convenience and lifestyle. The building offers exceptional amenities, including a fully equipped gym, indoor pool, 24-hour concierge, party room, rooftop BBQ area, basketball court, visitor parking, and more designed to elevate your everyday living.Whether you're a first-time buyer, savvy investor, or looking to downsize without compromise, this condo is a rare find. It delivers comfort, luxury, and the unbeatable energy of downtown living. Discover what it means to live in one of Torontos most dynamic and connected neighbourhoods schedule your showing today! (id:35762)
Royal Heritage Realty Ltd.
109 - 3330 Bur Oak Avenue
Markham, Ontario
Premium Built-Out Retail Space For Lease! 1 Handicap Washroom, 1 Large Storage Room. Join The Local Tenant Mix Of: Dentist, Optical, Convenience, Physio, Pelvic Health, Restaurant, Med-Spa, Salon, Retail Clothing, etc. Commercial/Retail/Office Space. >>>Suits: Medical, Pharmacy, Office, Retail, Cafe, Tutoring, Beauty, Pet Store, Etc...Many More Uses! Next To Markham Stouffville Hospital. Retail, Office, & Residential. 1 Underground Parking Available for Rent @: $150.00/Mth. (id:35762)
Royal LePage Signature Realty
49 Morwick Drive
Hamilton, Ontario
This beautifully updated 3 bdrm, 2.5-bathroom FREEHOLD townhome offers over 1,800 sq. ft. of total living space and is loaded with charm and functionality. The main floor features gleaming hardwood floors, a stylish eat-in kitchen with stainless steel appliances, a formal dining room, and a bright living area with patio doors leading to a private, fully fenced backyard. Upstairs, you'll find 3 generous bedrooms including a spacious primary suite complete with a walk-in closet and a 4-piece ensuite. Convenient upper-level laundry adds to the homes practicality.The professionally finished basement includes a large recreation room, rough-in for an additional bathroom, and ample storage. Recent UPDATES: shingles (2018), fridge (2020), stove & dishwasher (2024), washer (2023), lighting (2024), re-insulated attic & freshly painted main level (2024). Additional features include inside access from the garage and direct backyard access. Located close to top-rated schools, parks, conservation trails, and quick highway access. Just move in and enjoy all that Ancaster has to offer! (id:35762)
Royal LePage State Realty
46 Argyle Crescent
St. Catharines, Ontario
Charming detached bungalow located on a quiet, family-friendly residential street. This home features 3 bedrooms, 2 bathrooms, and an open-concept living and dining area. The full basement is partially finished and offers excellent potential for rental income, especially with a separate side entrance already in place. Enjoy a spacious backyard and ample parking, including a detached single-car garage. Conveniently situated near downtown St. Catharines, Brock University, and the Queen Elizabeth Highway. With endless possibilities, this property is ready to become your dream home. (id:35762)
RE/MAX Hallmark Realty Ltd.
104 Nelson Street
Bradford West Gwillimbury, Ontario
Pride of ownership shines at 104 Nelson Street. This charming four-bedroom, two-bathroom home is nestled in a highly sought-after, mature neighbourhood just steps from Downtown Bradford's diverse dining options and a wide array of amenities. Recent updates include new upper-level and kitchen windows (2024), main-level windows (2020), stunning solid maple flooring throughout (2023), and a fresh coat of paint across the entire home (2024). Move-in ready and situated on a spacious corner lot, this property offers convenient access for a potential pool installation. Complete with parking for three vehicles in the driveway. Note that some photos have been virtually edited. (id:35762)
Coldwell Banker Ronan Realty
25 Orsi Road
Caledon, Ontario
Stunning and completely reimagined, rare 5 level model! This beautiful property is a true oasis, with gardens, perennials, walkways, two ponds and a creek with fish, patios and pergolas with multiple W/O's to enjoy the different seasons! Backing onto a forest for complete privacy, this home has gorgeous new front landscaping with stone walkways and patio, railings and landscape lighting! Enter the spacious foyer to an open design, french doors lead to the huge dining room, while the gorgeous chef's kitchen and great rm with grand fireplace and beamed ceilings beckon from beyond! Beautiful hdwd floors flow thru0out! Upstairs are 3 spacious BR's, the primary has a semi-ensuite to a gorgeous spa bath with glass shower. 3rd level is the massive family room with a wood f/p, hdwd flrs, closet and w/o to a patio & laundry/powder rm, another W/O to the yard, and a 4th bedroom. Solar roof panels, installed in 2012, MicroFIT contract transferrable, approx. $7000/yr income until June 2032, see attachment. (id:35762)
Ipro Realty Ltd.
26 - 205 Boullee Street
London East, Ontario
Investors, First time buyers, Do not miss this opportunity to own 2-story townhouse in A very prime location in London. Perfect for small family, main floor offers, Living, dining and powder bathroom. Upper floor has 3 decent size bedrooms with full bathroom. Partially finished basement has rec room, option to make it a family room or kids playroom. Maintenance fee includes Lawn maintenance, house exterior like door ,fence ,windows ,walls repair and replace , parking maintenance, garbage removal and snow removal all in all stress free living. Unit comes with 1 parking and 1 guest parking. Walking distance to School, Walmart, No Frills and all other amenities. (id:35762)
RE/MAX Realty Services Inc.
360 Roxton Road
Toronto, Ontario
360 Roxton Road is a legal triplex in the heart of Little Italy, generating almost $8,000 in rents with positive cash flow after expenses - a rare opportunity in Toronto. Extensively renovated in 2017, this turnkey property features three self-contained units, each with modern kitchens, updated baths, private entrances, and access to laundry. The top-floor loft is a standout, offering soaring ceilings, abundant natural light, and its own private balcony and office space ideal for attracting premium tenants or to live in. Units are tenanted by quality young professionals, offering immediate, stable income with minimal management. Located steps from College Street, residents enjoy some of the best dining, culture, and transit access in the city. Walkable, vibrant, and always in demand, Little Italy is a top choice for both lifestyle and long-term investment. Whether you're looking to add a solid asset to your portfolio or occupy a unit while renting the others, 360 Roxton delivers on both numbers and lifestyle. (id:35762)
Exp Realty
20 Tuckett Street
Hamilton, Ontario
Designers Dream Home in the Heart of Kirkendall! Welcome to this stunning century home in the highly sought-after Locke Street community where timeless charm meets modern luxury. Perfect for families or professionals, this beautifully updated home boasts open-concept living with original refinished pine plank hardwood floors, exposed brick accents, and soaring ceilings with recessed lighting throughout. The expansive second-floor primary retreat features dramatic 16-ft cathedral ceilings, a spa-inspired 5-piece ensuite with a soaker tub, glass-enclosed shower, double sinks, a walk-in closet, and private balcony overlooking a professionally landscaped, fully fenced yard. Enjoy the convenience of second-floor laundry and rare laneway parking for up to 3 vehicles. The fully renovated basement offers additional living space, while recent updates include a new roof, high-efficiency furnace, and central A/C for peace of mind. Situated in a vibrant, walkable neighborhood just steps to Locke Streets boutique shops and cafes, top-rated schools, parks, Bruce Trail access, rec centres, GO transit, and highway. (id:35762)
RE/MAX Escarpment Realty Inc.
399 Tower Heights Drive
Central Elgin, Ontario
All Inclusive Rental property! This charming Port Stanley home is sure to impress. Located in a quiet and mature area, only steps to downtown shops and restaurants. Enjoy both ravine and lake views while just minutes from the main beach. Find yourself relaxing on the front porch with sunset views, or entertaining and enjoying camp fires, in the quiet yard backing onto ravine . The perfect escape from the hustle and bustle in this scenic and quiet neighbourhood, all while still just minutes to all the downtown and beach fun. This three bedroom, three bathroom home, has been renovated top to bottom inside and out! Featuring brand new kitchen, bathrooms and flooring throughout - curl up in the family room to the lovely fireplace. Conveniently placed main floor laundry. Just off the kitchen and leading to the back deck is a magnificent sun room/mudroom. Large over sized shed & single attached garage for all of your storage needs. Come enjoy your time in the magnificent and popular beach town of Port Stanley for only $2800 with utilities included! (id:35762)
RE/MAX Icon Realty
608 - 65 Scadding Avenue
Toronto, Ontario
Spacious 3-Bedroom + Den in the Heart of St. Lawrence Market! Unit 608 is a rare, generously sized suite offering 1,038 sq. ft. of functional living space in one of downtown's most convenient locations. This bright 3-bedroom plus den offers a large kitchen with ample storage and a versatile den, perfect for a home office or play area. The large bedrooms are perfect for raising a family. Well-managed building with 24-hour concierge, indoor pool, gym, party room, and more. Steps to St. Lawrence Market, The Esplanade, Distillery District, Union Station, the waterfront, schools, and shops. Locker included. Your ideal downtown family home or spacious condo upgrade awaits! (id:35762)
Property.ca Inc.
111 - 5025 Four Springs Avenue
Mississauga, Ontario
Stunning 3+1 bedroom, 3 bath, 2 storey townhome with 1436 sq.ft. of living space!! This townhome has been renovated with quality finishes throughout! Gourmet kitchen with quartz countertops/backsplash, breakfast bar, pot lights & extended servery into the dining area with extra cabinets for storage. The renovated closet has been transformed into a pantry with deep pull out shelves and a place for your coats & shoes. The living area overlooks the terrace with a walkout directly to the street level, perfect for guests or neighbourhood strolls. A main floor bedroom is an added feature. Walk-in closets in every bedroom! Beautiful hardwood staircase & banister. The 2nd level features 9' ceilings, primary bedroom complete with a 3 pc. ensuite & walkout to the balcony, 2nd bedroom, 4 pc. main bath, den (ideal for working from home) & an extra storage room. Convenient main floor laundry room with quartz countertops, built-in cabinets & laundry sink. Luxury wide plank vinyl floors throughout, panelled dishwasher, automatic window coverings. Amenities include 24 hour security, gym, pool, hot tub, sauna, party room, games room, roof top BBQ area. Conveniently located close to square one, schools, shops, restaurants, public transit. Easy access to highways 403 & 401. 2 owned underground parking spots & 1 locker! (id:35762)
Keller Williams Real Estate Associates
21 - 740 Linden Drive
Cambridge, Ontario
This gorgeous townhouse with three bedrooms built in 2021 is situated on a prestigious ravine lot. This open concept layout features a large kitchen with beautiful quartz countertops, which also continue as the backsplash, stainless steel appliances, including a range, dishwasher, fridge, and hood vent. There are three spacious bedrooms upstairs. The primary room has a spacious walk-in closet and eon suite bathroom. Other features include second floor laundry, stone vanities with upgraded faucets in the bathrooms and upgraded large basement windows. The entire house feels light and airy because it has recently been painted. won't let you down. This home is just minutes from Highway 401, Conestoga College, Shopping Plaza and Riverside Park. (id:35762)
Homelife/miracle Realty Ltd
36 Blacklock Street
Cambridge, Ontario
Welcome to 36 Blacklock Street, a beautifully upgraded 4-bedroom detached home located in the highly desirable Westwood Village community of Cambridge. This bright and modern home offers a spacious layout, elegant finishes, and thoughtful upgrades throughout - perfect for families or professionals seeking comfort and style. The main floor features gleaming hardwood floors, recessed pot lighting, and a welcoming layout with separate living and dining areas. A double closet and powder room provide added convenience near the front entry. The kitchen is a standout, equipped with quartz countertops, a large island, modern lighting, and premium stainless steel appliances, including a stove with built-in air fryer functionality. Upstairs, the spacious primary bedroom offers a peaceful retreat with vaulted ceilings, ambient lighting, a walk-in closet, and a luxurious ensuite bathroom with quartz finishes and an upgraded shower. Two additional generously sized bedrooms provide ample space for family or guests, while the second-floor laundry adds everyday convenience. This home includes an attached garage and a private driveway with parking for two vehicles. Located in a quiet, family-friendly neighborhood, the property is just minutes from parks, schools, trails, and local amenities. Move-in ready and ideally situated, 36 Blacklock Street is the perfect combination of modern living and practical design in one of Cambridges most welcoming communities. (id:35762)
RE/MAX Professionals Inc.
4329 Concord Avenue
Lincoln, Ontario
Charming Raised Bungalow Semi-Detached Home Ideal for Families or Investors! Welcome to this beautifully maintained semi detached raised bungalow nestled in an amazing , family-friendly neighborhood. This semi-detached gem offers a spacious and bright layout with large windows, an open-concept main living area that's perfect for entertaining or relaxing with loved ones. This charming home features a bright and spacious layout with two generously sized bedrooms on the main level, a modern 4-piece bathroom, and an updated kitchen complete with stainless steel appliances. The eat-in kitchen offers a seamless flow to the backyard through a walkout patio complete with a gazebo, ideal for outdoor dining and entertaining. The fully finished basement offers a separate entrance, making it perfect for an in-law suite or rental potential. It includes three additional bedrooms, a 3-piece bathroom, and a large laundry room with washer and dryer, lots of closets and storage space! Enjoy the fully fenced, gated backyard with meticulously maintained grass perfect for kids, pets, and private gatherings. (id:35762)
Royal LePage Credit Valley Real Estate
137 Diiorio Circle
Hamilton, Ontario
This beautiful and spacious 2 storey dream home, situated in Ancaster, in a prime location of Meadowlands directly facing the conservation area. This is truly remarkable and offers an unparalleled living experience, with 4+1 bedrooms, 4.5 bathrooms, over 4000 square feet of finished living space. The interior boasts desirable upgrades such as elegant granite countertops, a stunning kitchen, hardwood flooring throughout, and impressive high ceilings that enhance the sense of space and light. Furthermore, the property offers a fully finished basement, a significant added value, which includes a bedroom and washroom, a substantial bar with sink, 2 wine fridges and 2 beverage fridges, also a Den with a filter system. Additionally providing flexibility and privacy for a growing family or for hosting guests. The backyard has been thoughtfully designed as a private resort-like oasis, perfect for relaxation and entertainment. It features an inground pool for those warm summer days, a charming wood burning oven ideal for outdoor gatherings, and a patio where one can comfortably lounge and dine. Landscaped, both in the front and back yard. This property truly presents a wealth of additional features that must be seen to be fully appreciated and represents a significant opportunity for discerning buyers seeking luxury and convenience in a sought-after neighborhood. You'll find yourself just minutes away from all grocery stores, schools, shopping centers, etc. Plus you're conveniently close to highways like Lincoln Alexander Parkway and the 403 for easy commuting. (id:35762)
Royal LePage State Realty
886 West Village Square
London North, Ontario
3 Storey Modern Luxury Condo Townhouse: 4 Bed, 4 Bath W/ 2 Car Garage, 2 Outdoor Terraces: 1 In Front, 2nd At Back. More Functional Living Space. Open Concept Living-Family,Dinning. Kitchen W/ SS Appliance, Countertop, Center Island & Large Pantry. Upper Flr: Master Bedroom W/ Closet & 3Pc Ensuite Plus Other 2 Good Size Bedrooms, 3 Pc Washroom &Laundry. Main Flr Has Additional 4th Bedroom W/ 3Pc Ensuite & W/I Closet (id:35762)
RE/MAX Gold Realty Inc.
Spectrum Realty Services Inc.
249 Southbrook Drive
Hamilton, Ontario
Welcome to 249 Southbrook Drive - A Stunning End Unit Townhome with a Rare 213-Foot Deep Lot in Binbrook! Your private backyard oasis awaits! Enjoy outdoor living at its finest with a 21-ft round above-ground saltwater pool (with a custom wooden patio platform), 6-seat hot tub, firepit, spacious shed, and a gorgeous deck with a gazebo perfect for summer entertaining or quiet evenings under the stars. Inside, this thoughtfully designed residence offers three spacious bedrooms and three bathrooms, including a large primary bedroom with double-doors and a private ensuite - perfect for growing families or hosting guests. The open-concept kitchen features stainless steel appliances including a fridge, dishwasher, glass top electric range with a microwave hood fan and an expansive layout that flows seamlessly into the living and dining areas. Downstairs, the finished basement offers a generous rec room - ideal for movie nights or game days. You'll also find a cozy laundry room with front-load washer and dryer. Additional highlights include an exposed aggregate driveway and a stamped concrete front porch. This home blends style, comfort, and outdoor living, offering an unbeatable combination of space and privacy. Ideally located, this home is within walking distance to St. Matthew Catholic Elementary School, Bellmoore Elementary School, and several others. For outdoor lovers, there are endless parks and trails nearby perfect for walking, biking, and family outings. You're also just a 5-minute drive from the beautiful Lake Niapenco and Binbrook Conservation Area, and only a 15-minute drive from Hamilton International Airport, making travel and recreation incredibly convenient. Don't miss this rare opportunity - homes with lots like this don't come up often in Binbrook! (id:35762)
Right At Home Realty

