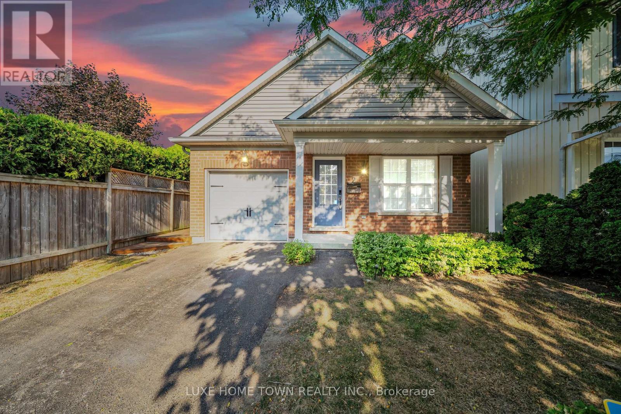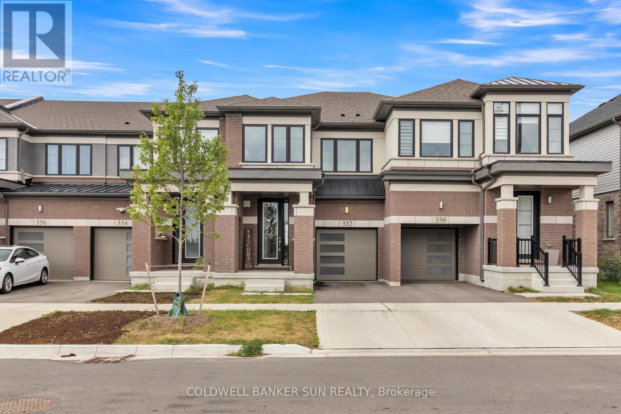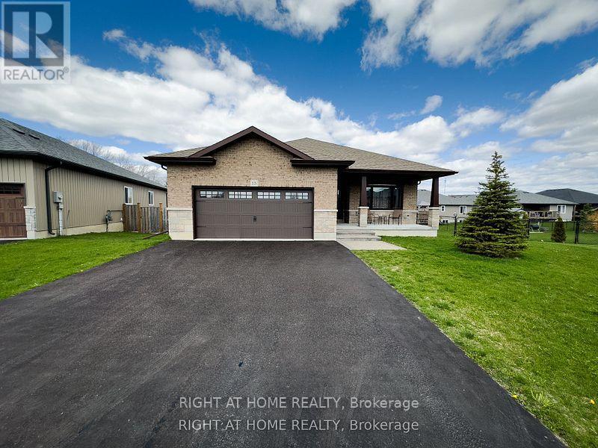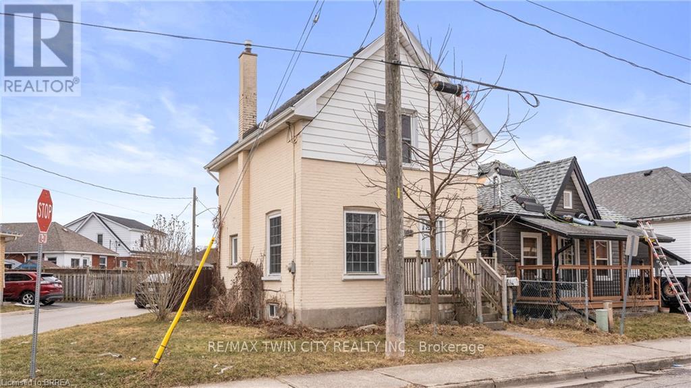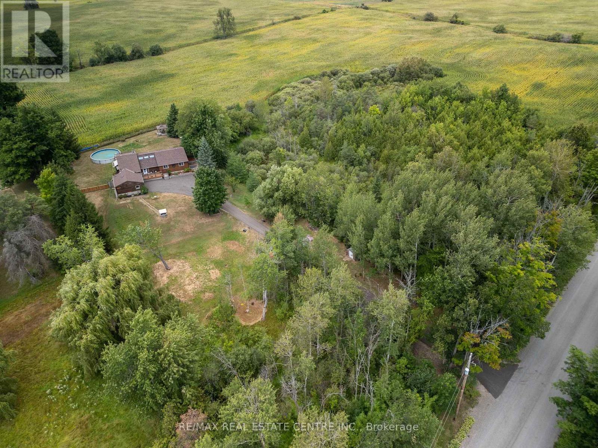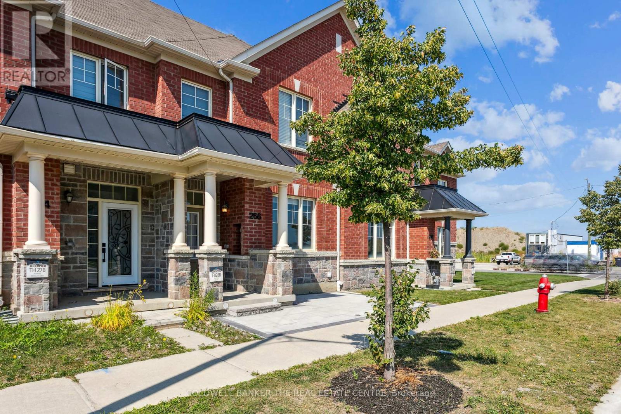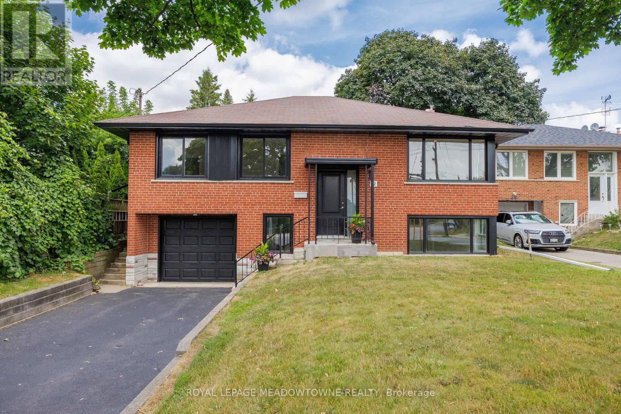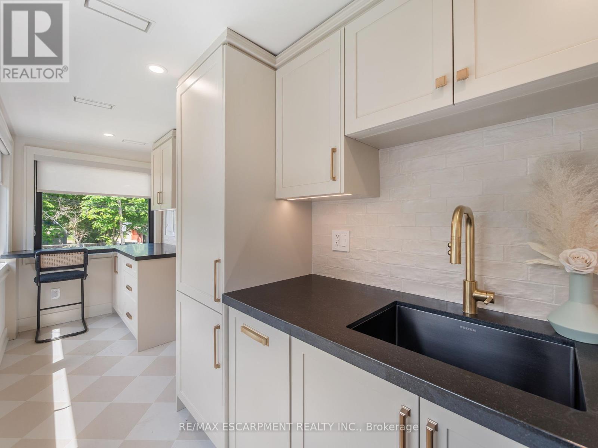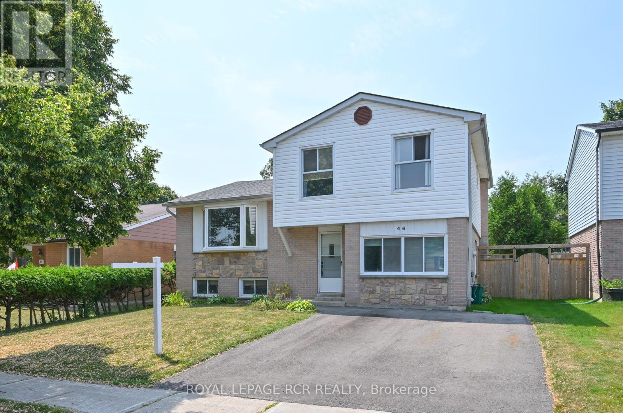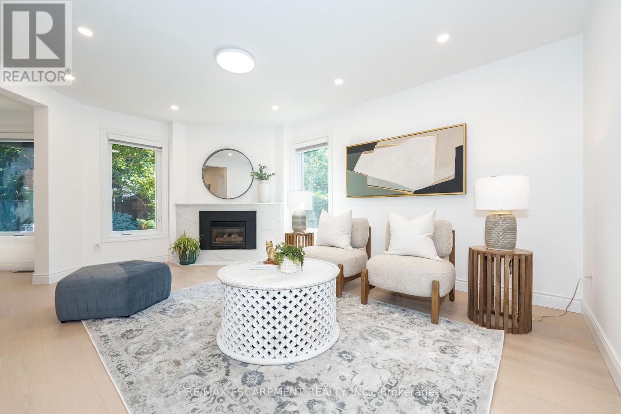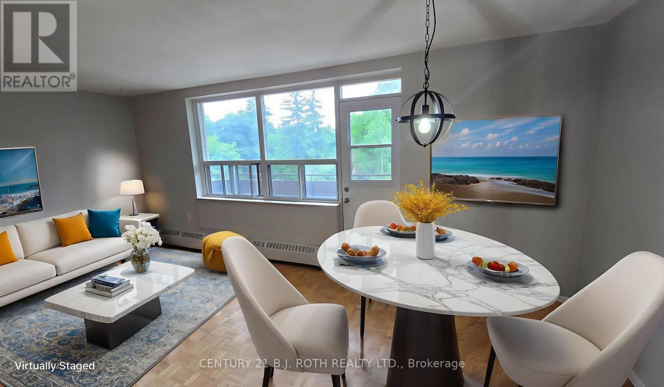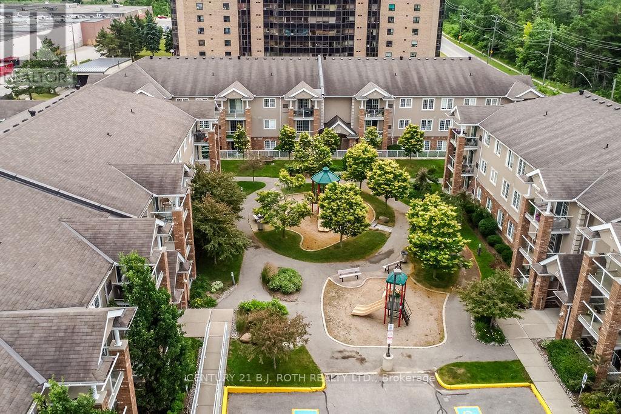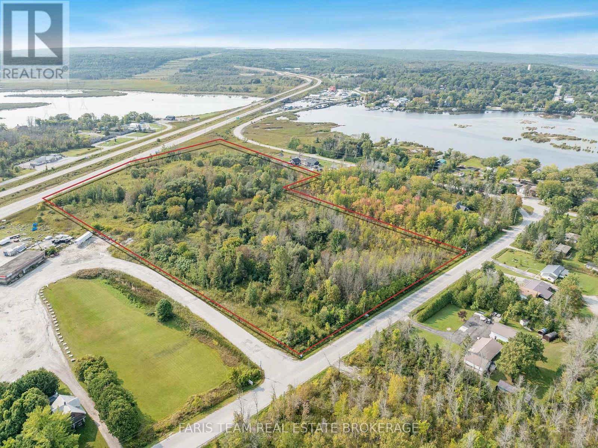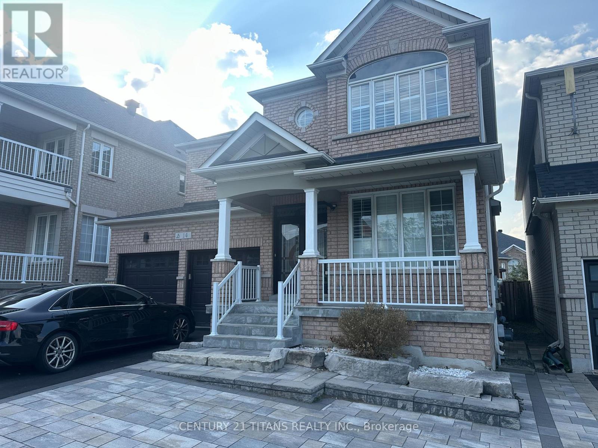323 Central Pk Boulevard N
Oshawa, Ontario
Location! Location! Spacious 3 Bedroom Side-split With Backyard Oasis. Close to All Amenities Including Hospital, Schools, Trails, Shopping and Much More!! Hardwood, Tile and Laminate floors. Renovated Kitchen, Bathroom and Basement. L-Shaped open Living And Dining Room. 3 Large Bedrooms . Clean And Well Maintained. Walk-Out From Dining Room To Your Backyard Oasis Featuring A Covered Entertainment Area, Bar, Above Ground Heated Pool, Hot Tub, Garden, Shed, 2 Natural Gas Hookups and Much More. Separate Walk Up Entrance to Basement. Large Finished Family Room and 3 Piece Full Bathroom In Lower Level with A Potential for Separate apartment or In-Law Suite. Newer Shingles, Gas Furnace, Central Air, CVAC, And More. Mature Manicured Lot With Ample Parking And Great Neighborhood. (id:35762)
Homelife Elite Services Realty Inc.
Main - 1020 Brewer Street
Peterborough Central, Ontario
A Beautifully Renovated 3 Bedroom Bungalow Situated In An Amazing Family Oriented Area In Peterborough. This Bright Sun-filled Home Features Hardwood Floors Throughout, Upgraded Kitchen Appliances, Three Parking Spaces Available (One garage + Two On Driveway) & A Large Backyard. Basement is not included. Close To Great Amenities: Schools, Transit, Shopping Areas, Grocery Stores, Hospital, Restaurants & MUCH MORE! (id:35762)
RE/MAX Metropolis Realty
15 - 755 Linden Drive
Cambridge, Ontario
Beautiful End Unit Townhouse Looks like Semi with Private Parking and a Fenced Yard! A High Ceiling Foyer welcomes to a Bright Entrance, A Step down to an Airy and Bright Great Room gives direct access to a Huge Backyard, Main Floor has Spacious Family Room with Lots of Natural light, A Bright Kitchen with Island and large Dining Space, Convenient Second Floor Laundry, 3 Good sized Bedrooms with Closets, Master Bedroom with Ensuite, Garden Shed Included!! *No Pets, No Smoking* (id:35762)
Century 21 People's Choice Realty Inc.
2 Chicory Crescent
St. Catharines, Ontario
Welcome to 2 Chicory Crescent A Move-In Ready Bungaloft That Has It All! Step inside and be greeted by a spacious, inviting hallway that leads to a stunning open-concept living area. Thoughtfully designed with an effortless flow this main space is anchored by a stylish kitchen featuring gleaming cabinetry, generous counter space, and a perfectly positioned island ideal for entertaining or casual dining. The adjacent dining area is bathed in natural light and showcases elegant engineered hardwood flooring that extends throughout most of the main level. The living room exudes warmth and charm, with soaring vaulted ceilings, expansive windows, and massive sliding doors that open to a private, beautifully maintained backyard oasis complete with a hot tub for the ultimate in relaxation. Tucked off the main living space is the serene primary suite, offering a spacious bedroom, a walk-in closet, and a full ensuite bath. At the front of the home, French doors lead to a versatile second bedroom, ideal for guests or a home office. Just beyond is another full bathroom with a modern glass and tile shower, as well as a convenient laundry closet. Upstairs, a generous loft overlooks the main level and features its own 3-piece bath and large walk-in closet. Whether you envision a luxurious second primary suite, a private guest retreat The fully finished basement adds even more value, boasting a massive recreation room, a wet bar, ample storage, a 4-piece bathroom, and an additional room currently used as a bedroom. Recent updates include a brand new furnace and fresh paint throughout, ensuring a truly move-in ready experience. The covered front porch offers a cozy spot for morning coffee or evening chats, with space for a full conversation set. Perfectly located in a quiet, family-friendly neighbourhood, just minutes from the QEW and Highway 406, parks, top-rated schools, grocery stores, and restaurants. *Note: Some photos are virtually staged.* (id:35762)
Luxe Home Town Realty Inc.
8596 Milomir Street
Niagara Falls, Ontario
Discover this executive, east-facing 4-bedroom, 4-bathroom detached home located in the highly sought-after Garner/Forestview neighborhood of Niagara Falls. This carpet-free, move-in-ready property offers over 2,600 sq. ft. of living space (1,878 sq. ft. above grade) including a professionally finished walk-up basement with a separate entrance and large windows. The main floor boasts an open-concept layout with vaulted ceilings, a spacious foyer, gas fireplace, main floor laundry, and walk-out to a fully fenced backyard with a wooden deck. The modern kitchen features granite countertops, a large island, backsplash, and brand-new stainless steel stove and dishwasher. The elegant primary bedroom includes high ceilings, a walk-in closet, and a luxurious ensuite with quartz countertops and a deep jacuzzi-style tub. Additional features include fresh paint, California shutters, pot lights, central AC (2023), and parking for six with no sidewalk. Located within walking distance to top-rated schools and just minutes from Costco, Walmart, restaurants, the library, community center, and with easy access to the QEW, GO Station, and Rainbow Bridge this stunning home truly has it all. (id:35762)
RE/MAX Metropolis Realty
210 - 101 Shoreview Place
Hamilton, Ontario
Experience lakeside living in this stunning 2-bedroom corner condo, perfectly situated just steps from the beach, lakefront trail, and shimmering shoreline. This sun-filled unit boasts oversized windows that flood the space with natural light and showcase scenic views from every angle. Enjoy the outdoors from your large wraparound balcony, offering panoramic vistas that change with the seasons. Inside, the carpet-free open-concept layout blends style and functionality. The modern kitchen features a peninsula with breakfast bar seating, sleek stone countertops, and stainless steel appliances ideal for both everyday living and entertaining. The bright living area offers a seamless walkout to the balcony, while the spa-inspired 4-piece bathroom includes a glass shower and contemporary finishes. This suite comes complete with one underground parking space and a storage locker for added convenience. Residents enjoy access to premium amenities, including a fully equipped gym, rooftop terrace with breathtaking lake views, outdoor patio for relaxing or socializing, and secure bike storage. Perfectly positioned for an active lifestyle, this location offers endless opportunities for walking, cycling, or simply unwinding by the water all while being just a short drive from shops, dining, and major highways. Welcome to a home where every day feels like a getaway. (id:35762)
Royal LePage Burloak Real Estate Services
352 Bismark Drive
Cambridge, Ontario
Welcome to this beautifully maintained 1665 Sq Ft townhouse in Cambridge offering the perfect blend of comfort, style, and convenience. Featuring 3 spacious bedrooms and 3 full washrooms, this home is ideal for families, professionals, or anyone seeking a move-in-ready space in a vibrant community. Open-concept living and dining area with large windows and natural light. Family-friendly neighborhood close to top-rated schools. Fronts onto Bismark Park, offering lush greenery, pond and recreational amenities. Minutes from shopping centers, and restaurants. Easy access to public transit. This move-in-ready home is perfect for first-time buyers, growing families, or investors looking for a turnkey property in one of Cambridges most sought-after communities. (id:35762)
Coldwell Banker Sun Realty
15 Spartan Court
Quinte West, Ontario
$150,000 Spent On Upgrades!This Spacious Three Bedroom Plus Den, Three Bath Home Sits On A Premium Pie Shape Cul De Sac Lot In The Prestigious Orchard Lane Subdivision.Over 3,000 Sq Ft Of Living Space.No Neighbours Behind! All Brick Exterior.9 Ft Ceilings.Stunning Open Concept Modern Kitchen With Quartz Counter Tops And Extended Kitchen Cabinets.Handcrafted Laminate Flooring On Main Floor. Finished Look Out Basement Features The Large Great With Above Grade Windows, Large Lower Bedroom, Spacious Laundry Room With Tile Floor, Cabinets And Sink,And Spasious Office.Oversized Wooden Deck With Tranquil View.Large Fenced Backyard. Located Close To Shopping, HWY 401,Trent Port Marina, YMCA, Golf Courses and Prince Edward County. (id:35762)
Right At Home Realty
81 Beasley Grove
Hamilton, Ontario
Welcome to 81 Beasley Grove Upgraded Freehold Townhome on a quiet cul de sac, in desirable Meadowlands in Ancaster! Located on a quiet, family-friendly street, this beautifully upgraded freehold townhome offers 3 bedrooms, 3 bathrooms, and approximately 1,600 square feet of thoughtfully designed living space in the desirable Meadowlands community. This home is packed with premium features, including quartz countertops throughout, California shutters, and striking custom board and batten accent walls that add a designer touch. Enjoy the glow of pot lights in the kitchen, living room, and upper hallway/loft, and unwind by the cozy gas fireplace. The oak staircase adds timeless character, while the gas line in the backyard is perfect for BBQs and entertaining. You'll also love the professionally installed irrigation system in both the front and back yards, keeping your lawn and gardens lush with minimal effort. The home is equipped with a Heat Recovery Ventilation (HRV) system, ensuring fresh, filtered air and improved energy efficiency year-round. Upstairs, you'll appreciate the convenient second-floor laundry and a spacious loft ideal for an office, playroom, or reading nook. The basement offers a bathroom rough-in, giving you flexibility for future development. Enjoy the perks of freehold living with no condo fees, in a peaceful neighbourhood close to top-rated schools, parks, shopping, and transit. Don't miss your chance to own this turn-key gem at 81 Beasley Grove. (id:35762)
RE/MAX Escarpment Realty Inc.
31 Kilbourn Avenue
Hamilton, Ontario
Pride of ownership shines through in this all-brick 4-level backsplit w/ in-law potential & separate entrance to lower level that is nestled in the heart of Stoney Creek, just below the escarpment in one of the area's most sought-after neighborhoods. This lovingly maintained home has been cared for by the same owner for decades and offers a rare opportunity to own a solid, spacious property with scenic views and timeless charm. Step inside to discover a thoughtfully laid-out floor plan perfect for families of all sizes. Enjoy the flexibility and separation of living spaces across four levels, with plenty of room to relax, entertain, and grow. The light-filled main floor is perfect for entertaining and features gleaming hardwood flooring, a large living room, spacious eat-in kitchen with attached dining area. Steps up to the bedroom level where you'll find3spacious bedrooms and a large 4pc bath. Steps down to the lower level you'll find a sprawling family room w/ wood burning fireplace, a2nddining area with separate entrance direct to the backyard and an addtl 3-piece bath. With space to grow, the basement offers ample storage potential or space to finish to your liking. The large backyard offers endless potential ideal for gardening, outdoor dining, or simply enjoying the peaceful surroundings and is fully fenced in with a large concrete patio! The attached garage plus a large driveway provides parking for multiple vehicles, adding even more functionality to this exceptional property. With convenient access to all major amenities, including schools, shopping ,transit, and highways, this home seamlessly blends lifestyle and location. Don't miss your chance to own a truly special home in a prime Stoney Creek location perfectly situated, solidly built, and waiting for your personal touch. A MUST SEE! (id:35762)
RE/MAX Escarpment Realty Inc.
20 - 420 Linden Drive
Cambridge, Ontario
Welcome to Unit 20 at 420 Linden dr. Cambridge. The Palmer model features an open concept layout, new vinyl plank flooring throughout & is complete with modern finishes and plenty of windows; offering an abundance of natural light. The gourmet eat-in kitchen boasts stainless steel appliances & plenty of cabinet, pantry and counter space. The separate dining area is enhanced with a walkout to a beautiful terrace...perfect for bbq's and entertaining! The upper level features 3 spacious bedrooms and a 4 pieces bathroom. This stunning home is set in a sought after family friendly neighbourhood. Located close to schools, parks, transit and minutes away from the 401! Freshly painted and cleaned, this beautiful home won't last long...a must see!! (id:35762)
Shaw Realty Group Inc.
50 Green Road
Hamilton, Ontario
Tucked beneath the Niagara Escarpment on a quiet Stoney Creek street, this solid raised ranch bungalow offers a rare combination of space, flexibility, and natural beauty. Set on a generous 50' x 110' lot, this 4-bedroom, 2-bathroom home is perfect for multi-generational families, investors, or anyone looking to put down roots in a well-established neighbourhood. Upstairs, youll find a spacious living and dining area with warm hardwood floors, a functional eat-in kitchen, four piece Bathroom and three comfortable bedrooms. Downstairs, a finished lower level with second kitchen, large rec room, fourth bedroom, and full bath offers endless possibilities in-law suite, guest space, or family living.The backyard is private, low-maintenance, and ideal for entertaining, featuring a large patio, gazebo, and mature trees all backing directly onto the lush greenspace of the Escarpment. This is a home that brings both comfort and opportunity, with easy access to schools, trails, transit, and shopping nearby. (id:35762)
Keller Williams Edge Realty
63 Walter Street
Brantford, Ontario
Charming Detached Home Renovated & Move-In Ready! Dont miss this incredible opportunity to own a detached home at an unbeatable price! This 3-bedroom, 1-bathroom gem is perfect for first-time home buyers and investors alike. With a fully fenced backyard, its ideal for kids, pets, and outdoor entertaining. Step inside to find modern updates throughout, making this home completely move-in readyjust unpack and enjoy! The unfinished basement offers extra storage. Located in a convenient neighborhood, youll love being just minutes from shopping, trails, parks, and all amenities. Schedule your private showing today before its gone! (id:35762)
RE/MAX Twin City Realty Inc.
313 Millburn Boulevard
Centre Wellington, Ontario
Oh, magnificent Millburn! Welcomed by the bright and functional main floor with hardwood throughout, oversized windows and custom kitchen with granite countertops, ceramic backsplash and large breakfast area. Combined dining room with walkout to the professionally landscaped backyard offering great privacy with no rear neighbours and fully equipped with a fire pit, hot tub and gazebo. Room for all with three spacious bedrooms, almost 2000 sq. ft. of living space and finished basement with electric fireplace and three-piece bathroom. Located in Fergus' desirable south-end - 313 Millburn Blvd is a family's dream: steps to Centre Wellington Community Sportsplex, Millburn Blvd Park (the best splash pad in town!) and excellent elementary & high schools. (id:35762)
Royal LePage Signature Realty
49 Roselawn Avenue
Hamilton, Ontario
ustom-Built Luxury Home by Zeina Homes To Be Built Experience the pinnacle of modern living with this stunning 3,600 sq. ft. custom-built residence on a premium 50 x 120 lot in the highly sought-after community of Ancaster. Designed with elegance and functionality in mind, this 4-bedroom, 5-bathroom home features a double-car garage and a private elevator offering seamless access from the second floor to the basement. The main floor boasts 10-foot ceilings, oversized windows that flood the space with natural light, and premium hardwood flooring throughout. A gourmet kitchen comes equipped with built-in, top-of-the-line appliances and designer finishes, perfect for both everyday living and entertaining. Upstairs, each bedroom offers its own ensuite, while the primary suite includes a luxurious spa-inspired bath. The basement provides endless potential for entertainment or relaxation, enhanced by elevator access. Located in one of Ancasters most prestigious areas, youll enjoy proximity to excellent schools, parks, shopping, and major highways. This is more than a home its a statement of style and sophistication. (id:35762)
RE/MAX Escarpment Realty Inc.
3762 Highpoint Side Road
Caledon, Ontario
For the first time ever, this spacious 3 plus 1 bedroom bungalow is ready for its next chapter. Set on 1.366 acres and surrounded by peaceful cornfields, it is the kind of place where mornings start with coffee on the front deck while the kids catch the school bus, and afternoons wind down with a cocktail by the pool or under the gazebo. Inside, you will find large bedrooms including a bright primary suite with ensuite and a layout that flows easily from room to room. Natural light pours in through skylights, large windows, and even an indoor plant garden in the main living room. A cozy wood burning fireplace anchors the space, while the newly renovated four piece main bath, fresh paint, and new flooring throughout both levels make it easy to move right in and enjoy or start adding your own personal touches. This home runs on geothermal, keeping your monthly bills low, and the freshly paved driveway is already done for the next owner. Step out from your home office to a brand new deck and the above ground pool, or wander the backyard where there is space for the kids to explore without being overwhelmed by upkeep. A handy shed is perfect for garden tools and extra storage, and with no rental items here, everything you see is yours. Whether you are looking for quiet country living, easy access to Orangeville and Caledon Village, or just more room to breathe, this is the place to make it happen. (id:35762)
RE/MAX Real Estate Centre Inc.
926 - 16 Laidlaw Street
Toronto, Ontario
Introducing This Sparkling Clean, Tranquil Two Bedroom + Den Townhome With Two Terraces & 1 Parking Spot. An Entertainer's Dream Suite Featuring Smooth Laminate Throughout, An Open Concept Living Room With A White Brick Gas Fireplace, Formal Dining Area & Freshly Painted Feature Wall. An Expansive Gourmet Kitchen With Granite Counters, A Granite Breakfast Bar, Newly Restored & Freshly Caulked Granite Back Splash, A Pantry, Stainless Steel Full-Sized Appliances, Stylish Backsplash & Loads Of Cabinetry. The Primary Suite Will Sweep You Off Your Feet With An Ensuite ~200+ Sq Ft Private Terrace, Floor-To-Ceiling Windows & Double Mirrored Closet. The Second Bedroom With A Freshly Repainted Feature Wall Is Perfect For Guests With A Large Window & Double Mirrored Closet. The Spacious Den Makes The Perfect Home Office, Gym or Yoga Studio. Spa-Lovers Will Adore The Freshly Re-Caulked 4-Piece Bath With A 2-In-1 Shower/Tub & Plenty Of Space For Your Growing Skincare Collection. New Stacked Ensuite Washer & Dryer. The Cherry On Top Is The ~200+ Sq Ft Terrace Shaded By Lush Greenery, Complete With A Fence-to-Fence Planter For Those With A Green Thumb & Featuring A Bbq For Warm Summer Nights. Enjoy Your Morning Coffee On A Bistro Set In The Private Front Terrace. Tons Of Upgrades: Smooth Ceilings, Recessed Lighting, Newer Floors (2019), Kitchen Cabinets, Backsplash, Appliances (Fridge + Dishwasher) On-Demand HWT & Outdoor Watering System. Parking Included! (id:35762)
Royal LePage Signature Realty
6 - 71 Murrie Street
Toronto, Ontario
Welcome to 71 Murrie Street, where modern living meets lakeside charm. This newly renovated 2-bedroom, 1-bathroom apartment offers a bright, spacious layout with thoughtful updates throughout. From the sleek, fully equipped kitchen to the carpet-free interiors, every detail has been designed for comfort and style. Enjoy the convenience of your private entrance and dedicated surface parking spot, making this home ideal for professionals, small families, or students.Located in the vibrant Mimico neighborhood, youll find everything you need just steps away. Stroll along the scenic Mimico Waterfront Park or unwind at Humber Bay Park, where walking trails and stunning views of Lake Ontario await. Families will appreciate the nearby Second Street Junior Middle School and Lakeshore Collegiate Institute, while students will love the close proximity to Humber College Lakeshore Campus.Commuting is a breeze with easy access to TTC transit, the Gardiner Expressway, and Highway 427. Grocery stores, trendy cafes, and diverse dining options along Lake Shore Boulevard West are all nearby, making everyday errands simple and stress-free. Plus, with utilities included (heat, hydro, water, and parking) you can enjoy worry-free living in a beautiful space to call home. Experience lakeside living at its best in this charming apartment. Immediate occupancy available, don't miss out on this fantastic opportunity! (id:35762)
Real Broker Ontario Ltd.
2 - 2354 Queensway Drive
Burlington, Ontario
Welcome to your newly renovated 2-bedroom, 1-bathroom apartment in the heart of Burlington! This modern unit offers a perfect blend of comfort and convenience, ideal for both professionals and small Location is everything, and this apartment delivers. Positioned in a friendly neighborhood, youre just a stone's throw away from Burlington's vibrant downtown. Here, you can explore a variety of shops, cafes, and restaurants. For outdoor enthusiasts, the nearby waterfront offers scenic views, walking trails, and parks.Transit is a breeze with easy access to Burlington GO Station, making commutes to Toronto or Hamilton quick and stress-free. Major highways are also within close proximity, ensuring that all of Ontario is within easy reach.This apartment is not just a place to live; it's a lifestyle. Experience the perfect mix of urban convenience and natural beauty in Burlington, where every day feels like a getaway. Don't miss out on making this delightful apartment your new home! (id:35762)
RE/MAX Aboutowne Realty Corp.
81 Hanson Crescent
Milton, Ontario
Welcome To This Beautifully Upgraded Townhouse With 3 Bedrooms, 2-1/2 Bashrooms In A Heathwood's Master Planned Community.Step Inside To A Welcoming Covered Porch And Tiled Foyer That Leads Into A Spacious Open-Concept Step Inside To A Welcoming Covered Porch And Tiled Foyer That Leads Into A Spacious Open-Concept This Open Concept Upgraded Home Offers Hand Scrapped Hardwood Thru'out The House Including Stairs,B/Fast Bar On Main Level, 2nd Fir Offers The Large Master With 4 Pc Ensuite And Walk-In Closet.2 Addi Good Size Bedrooms With 2nd Bathroom. Front Load Laundry In Unfinished Basement.Walking Access To Downtown. Minutes To All Amenities. (id:35762)
Homelife/future Realty Inc.
1909 - 2495 Eglinton Avenue W
Mississauga, Ontario
Welcome to 2495 Eglinton Ave, Unit 1909 a stunning 2-bedroom, 2-bathroom condo offering 841 sq. ft. of stylish living space with 9 ceilings, sleek modern finishes, and no carpet anywhere. Expansive windows in every room fill the home with natural light and showcase breathtaking panoramic views. Step onto your private balcony to enjoy serene pond views the perfect backdrop for your morning coffee. The upgraded kitchen features brand-new stainless steel appliances, quartz countertops, a chic backsplash, and a functional center island. Both bedrooms are spacious, accommodating all bed sizes with ease. Located in the heart of Central Erin Mills, youll enjoy unbeatable convenience just minutes from Highways 403, 401, and 407, the GO Bus and Central Bus Stations, Erin Mills Town Centre, Ridgeway Plaza, top-rated schools, Credit Valley Hospital, places of worship, banks, grocery stores, LCBO, a movie theatre, countless restaurants, and endless shopping options. Youre also surrounded by lush green spaces and scenic trails to explore. This truly is the perfect combination of comfort, style, and location! (id:35762)
Upstate Realty Inc.
266 Inspire Boulevard
Brampton, Ontario
Renovated Freehold Townhome with many upgrades, freshly painted, front yard & backyard with interlocking stone. Quartz countertop in kitchen. Bigger than other homes in the neighbourhood. Approx. 2000 sq.ft. Very close to 410, Dixie and Mayfield & other side of Russel Creek. Well developed community near conservation area, parks, community centre, hospital and schools. Completely carpet free, features engineered wood and ceramic tiles. Very good size bedrooms. Two closets on main floor. Has cold storage and roughed-in in basement. Very good sized garage with two car capacity. Parking allowed at front in special lanes. Close to public transit. Best place to raise a family or invest. (id:35762)
Coldwell Banker The Real Estate Centre
102 Sunny Meadow Boulevard
Brampton, Ontario
Showstopper! Welcome to this stunning 4+2 bedroom home featuring 3 washrooms on the 2nd floor and a *LEGAL BASEMENT* with potential rental income of $2,000/month. A grand double-door entry and soaring open-to-above foyer set the tone for the bright, spacious layout, offering separate living, dining, and two family room both with cozy fireplace plus a main-floor office perfect for working from home. Highlights include fully renovated 2nd-floor washrooms, no carpet throughout, and two separate laundries for added convenience. Recently updated with fresh paint, brand-new flooring, and a stylish new staircase, this home offers a modern and inviting atmosphere ready for you to move in and enjoy. Situated in a high-demand, family-friendly neighbourhood close to Trinity Common Mall, schools, parks, Brampton Civic Hospital, Hwy 410, and transit this home truly has it all, don't miss it! (id:35762)
RE/MAX Gold Realty Inc.
307 - 300 Randall Street
Oakville, Ontario
Welcome to The Randall Residences, Oakville's most prestigious and architecturally iconic address. Rosehaven's award-winning architecture. Located in the heart of vibrant Downtown Oakville, Suite 307 is a timeless masterpiece offering just under 2,600 square feet of elegant living space, meticulously crafted with luxurious finishes and $$$ spent in custom upgrades. This 2-bedroom plus den, 3-bathroom suite features soaring ceilings, wide-plank hardwood flooring, and oversized windows that flood the space with natural light. The gourmet kitchen is a chef's dream, complete with top-of-the-line Wolf and Sub-Zero appliances, custom Downsview cabinetry, and a large island with marble countertops perfect for entertaining. The open-concept living and dining area offers a seamless fow, highlighted by a gas fireplace, designer lighting, and large double French doors with openings to a Juliette balcony overlooking Randall St. The spacious den, currently being used as a gym, can also function as a third bedroom or home office, offering flexibility to suit your lifestyle. Retreat to the primary suite, an oasis of calm with an elegant dressing room and a spa-inspired 6-piece ensuite bath featuring radiant heated floors, a soaker tub, and an oversized glass shower. A generously sized second bedroom and full ensuite complete this exceptional layout. Additional features include a full laundry room, motorized window coverings, two underground parking spaces, and a locker. Residents enjoy white-glove concierge service, rooftop terrace access, and a boutique hotel-style experience in one of Oakville's most exclusive buildings. Just steps from the lake, fine dining, shopping, and cultural experiences, this is refined living at its finest. (id:35762)
RE/MAX Aboutowne Realty Corp.
1510 - 2560 Eglinton Avenue W
Mississauga, Ontario
Daniels 2+1 Br W 2 Full Washrooms Spacious Condo With 931 Sqft Living Area + 154 SQFT Balcony With Stunning View. Floor To Ceiling Windows, Hardwood Floors, Granite Counters. Master Br With 3 Pc Ensuite & W/I Closet & 2nd Br With Amazing View. Easy Access To Hwy 403, Steps To Hospital, Erin Mills Town Centre, Transit & Go Bus. Ideal Location! Must See! (id:35762)
Royal LePage Flower City Realty
92 The Westway
Toronto, Ontario
92 The Westway - Fully Renovated Raised Bungalow in Etobicoke! Welcome to this beautifully updated 3-bedroom, 2-bath detached raised bungalow with garage in the heart of Etobicoke. Situated on a great sized lot this home features a thoughtfully designed layout, blending modern style with practical living. Step inside to find a fully renovated main level, showcasing a bright open-concept living and dining area, a contemporary kitchen with quality finishes and new appliances, modern bath and three bedrooms. The finished lower level boasts above-grade windows that flood the space with natural light, a large living area, an additional 3 piece bathroom, new kitchen and combined laundry area and a separate entrance at lower level perfect for extended family, a home office, or potential rental income. Located in a family-friendly neighbourhood close to schools, parks, transit, and shopping, this move-in-ready home offers comfort, versatility, and style in one perfect package. (id:35762)
Royal LePage Meadowtowne Realty
1050 Caven Street
Mississauga, Ontario
Modern Built in (2015) Bungalow, In The Desirable Lakeview Community. Perfectly Positioned On A Quiet, Family-Friendly Cul-De-Sac! This Home Boasts 2+1 Spacious Bedrooms And 2+1 Modern Bathrooms. The Custom Modern Kitchen Features High-End Built-In Samsung Stainless Steel Appliances, Caesarstone Countertops, An Expansive Oversized Island With A Breakfast Bar, And Three Gorgeous Skylights That Bring In An Abundance Of Natural Light. Premium Hardwood Flooring Flows Throughout The Entire Home, High Ceilings In The Bsmt With a Walk-up to the backyard & An Oversized Crawl Space Ideal For Storage. State-of-the-Art Built-In Speaker System Step Outside To A Large, Fenced Yard With Mature Trees And A Beautiful Deck Ideal For Outdoor Relaxation. Just A Short Stroll To The Lake And The Charming Shops Of Lakeshores Boutique Village. Top-Rated Public And Catholic Schools Nearby, With Convenient Transit Access Right At Your Doorstep. Fast And Easy Access To Major Highways Perfect For Commuters! (id:35762)
Sam Mcdadi Real Estate Inc.
38,39 - 8560 Torbram Road
Brampton, Ontario
Priced to Sell! Discover a versatile industrial condo ideal for a wide range of commercial and industrial uses. This property boasts two oversized drive-in doors, offering flexibility for countless business types. The bright, well-lit mezzanine with skylight provides an excellent space for an extended office, assembly line, or packing area. Inside, you'll find a spacious front office, kitchenette, and two-piece washroom, designed to support efficient daily operations. Zoned M1 Industrial, the unit allows for a broad variety of uses including workshops, appliance sales, kitchen cabinet manufacturing, home improvement services, educational or training institutes, community or hobby centers, printing, manufacturing, processing, assembling, repairing, and warehousing. Additional features include designated parking for easy access for staff and clients. Strategically located near key amenities, this property offers both operational convenience and long-term value. Units 38 and 39 are being sold together, providing exceptional value per square foot. (id:35762)
Search Realty
3 - 46 O'hara Avenue
Toronto, Ontario
Welcome to "Loftara" at 46 O'Hara Avenue, an expansive and thoughtfully designed two bedroom, one bath suite with over 1,500 square feet spread across three levels, offering generous principal rooms and a refined aesthetic. The unit features a private main level entrance with a beautifully landscaped interlocked front yard, enclosed porch, and dedicated foyer. Inside, you will find a family sized kitchen with full sized stainless steel appliances and an impressive centre island, two spacious bedrooms with built in closets, and a stylish 3 piece bathroom with a skylight and heated floors. The fully finished third level offers tremendous versatility, serving as a large family/living room or a third bedroom. Expertly restored and refined by ASTAHouse Inc. with no expense spared, this unique residence is move-in ready and awaits its next occupants to call it home. (id:35762)
RE/MAX Escarpment Realty Inc.
709 - 250 Manitoba Street
Toronto, Ontario
Welcome to Unit 709 at 250 Manitoba Street, a beautifully renovated 1+Den, 2-bath, two-level loft in vibrant Mystic Pointe. This sun-filled home offers over $70K in modern upgrades, including a contemporary kitchen with stainless steel appliances, a sleek gas fireplace, renovated bathrooms, and custom window coverings. Enjoy soaring ceilings, floor-to-ceiling windows with unobstructed west-facing views of Lake Ontario and the Mississauga sky line, a locker. Building amenities include a gym, squash court, sauna, rooftop garden, and party room. Just 20 minutes to downtown, steps to parks, trails, shops, and Humber Bay Shores. (id:35762)
Sutton Group - Summit Realty Inc.
2003 - 3515 Kariya Drive
Mississauga, Ontario
Experience Elevated Living At 3515 Kariya Dr #2003, Mississauga. Step Into This Beautifully Appointed 1+1 Bedroom Suite Where Style Meets Comfort. Sunlight Pours Through Floor-To- Ceiling Windows, Framing An Unobstructed Southeast View Of The Iconic Mississauga Skyline. The Open-Concept Design Is Enhanced With Select Hardwood Floors, Sleek Granite Countertops, And Soaring 9' Ceilings, Creating An Inviting Space Perfect For Both Relaxation And Entertaining. Enjoy A Lifestyle Of Convenience And Luxury With Resort-Inspired Amenities, Including A Fully Equipped Fitness Centre, Indoor Pool, Media And Party Rooms, And The Security Of A 24-Hour Concierge. Perfectly Situated In The Heart Of Mississauga, You're Just Minutes To The GO Station, Public Transit, Major Highways, Square One Shopping Centre, And Top-Rated Schools. Whether You're Looking For Your First Home, A Stylish City Retreat, Or An Investment Opportunity, This Residence Delivers It All-With A View That Will Take Your Breath Away. (id:35762)
Royal LePage Signature Realty
2 - 46 O'hara Avenue
Toronto, Ontario
Welcome to "The Opaline" at 46 O Hara Avenue, a furnished and airy one bedroom, one bath suite offering a thoughtfully designed floor plan and all of todays modern comforts. This bright and inviting unit features a spacious living room, an eat in kitchen with built in appliances and abundant natural light, a 3 piece bathroom with heated floors, and a generously sized primary bedroom with built in storage. A separate laundry and storage room within the unit provides added functionality and convenience. Expertly restored by ASTA House Inc. with no expense spared, this stylish residence is move-in ready and awaits its next occupant to call it home. (id:35762)
RE/MAX Escarpment Realty Inc.
46 Cambridge Avenue
Orangeville, Ontario
Welcome to this charming four-level home located in one of Orangeville's most family-friendly neighborhoods known as "Browns Farm". It's an excellent choice for first-time buyers or a growing family. The main floor features a cozy family room with a wood-burning fireplace and a walk-out to a fully fenced, spacious yard. On the second level, you'll find a bright living room and dining room combination with a large bay window that floods the space with light, and a kitchen that overlooks the family room. The upper floor offers three generously sized bedrooms. The basement rec room is a blank canvas, ready for your creative touch. You'll love the convenience of being within walking distance to schools, parks, Alder Street Rec Center, and West End shopping. Don't miss this fantastic opportunity! See 'More Photos' for video! (id:35762)
Royal LePage Rcr Realty
2406 - 70 Annie Craig Drive
Toronto, Ontario
Modern Corner Suite at Vita On The Lake by Mattamy. Welcome to this stunning corner unit offering 1,208 sq.ft., including a spacious wrap-around balcony with breathtaking, unobstructed views of Lake Ontario. 2 Bed | 2 Bath | 868 sq ft of interior space+340 Sq ft of balcony. Floor-to-ceiling windows fill the space with natural light, highlighting the elegant, open-concept design. The chef-inspired kitchen features a central island, custom built-in dining table, quartz countertops, ceramic backsplash, and premium built-in appliances ideal for both everyday living and entertaining. This beautifully finished unit includes 9 ft ceilings, Motorized window coverings, 1 underground parking space and a storage locker. Enjoy the best of waterfront living with parks, restaurants, cafés, trails, and TTC transit all within walking distance. (id:35762)
Royal LePage Signature Realty
6520 Western Skies Way
Mississauga, Ontario
Stunning 4 Bedroom Detached 2 Storey With Professionally Finished Basement on Sought After Street In Meadowvale Village, Open Concept Main Floor, Bright and Inviting, Cozy Living Rm, Formal Dining Rm, Spacious Family Rm With Gas Fireplace, Gourmet Kitchen With S/S Appliances, Main Floor Laundry, Access To Garage, 2Pc Powder Rm. Main Floor & Second Floor Painted August 2025, Entire House is Carpet Free. Upgraded Light Fixtures, California Shutters, Upgraded Bathrooms. Basement is Professionally Finished Open Concept Design, Laminate Floors, Smooth Ceilings, Pot Lights, 5th Bedroom/Office and 3pc Bathroom With Stand Up Shower. Exterior Is Landscaped Front & Back, Lovely Patio Stone Accent Walkway From Front To Backyard, Spacious Private Oversized Deck, Plenty of Trees For Your Privacy, Practical Garden Shed. Here's The Detached Move In Ready Home You've Been Waiting For!! (id:35762)
Royal LePage Meadowtowne Realty
1 Billiter Road
Brampton, Ontario
Pride of Ownership! Don't miss this stunning home truly one of the cleanest and most well-maintained properties you'll find. Act fast and make an offer today! EXECUTIVE FREEHOLD TOWNHOME ON A PREMIUM CORNER LOT WITH TWO CAR GARAGE. (.3 car parking. ) House is ENERGY STAR CERTIFIED HOME. Beautifully upgraded townhome with full brick elevation and excellent curb appeal. Located on a premium corner lot with professional landscaping. Main floor features a bright living room (can be converted to 4th bedroom). Second floor offers a spacious family room with smooth ceilings, large windows, and tons of natural light. Chefs kitchen boasts upgraded cabinets, quartz countertops, backsplash, center island, and stainless steel appliances. Open-concept layout flows into formal dining area with walk-out to upgraded balcony featuring a pergola. Patio furniture included! Upper floor has 3 spacious bedrooms. Primary bedroom includes large windows, walk-in closet, additional closet, and 4-pc ensuite. No carpet throughout the home. Close to Mount Pleasant GO Station, top-rated schools, shopping, parks & more! (id:35762)
RE/MAX Realty Services Inc.
327 Northwood Drive
Oakville, Ontario
Newly renovated 4-bedroom, 4-bathroom detached home with a fully finished basement featuring an additional room, offering over 3,660 sq. ft. of stylish living space. Nestled on a quiet street in a peaceful, family-friendly neighbourhood, surrounded by mature trees, scenic trails, and serene water streams. Prime location with easy access to the QEW, just 7 minutes to Oakville GO, steps to public transit, and minutes to Glen Abbey Golf Club. Close to top-rated schools and high schools. Enjoy an open-concept layout with hardwood flooring throughout, new cabinets, and fresh paint. Upgrades include newly installed windows (2025), new roof (2025), and AC/furnace (2023). Move-in ready with timeless finishes and modern comfort in an unbeatable location! (id:35762)
RE/MAX Escarpment Realty Inc.
0 Dis Of Timiskaming Road
Kirkland Lake, Ontario
40 ACRES OF LAND AVAILABLE FOR SALE IN THE DISTRICT OF TIMISKAMING. Close to Kenogami Lake. Unorganized territory so it can be lived on. It can be hunted on. Sitting on the edge of a Hydro corridor and a gas corridor. (id:35762)
Century 21 Percy Fulton Ltd.
405 - 37 Peel Street
Barrie, Ontario
Spacious 2-Bedroom Apartment for Rent in Central Barrie Walk to Downtown & Waterfront. Discover peaceful living in the heart of Barrie at Park Lane Towers, located at 37 Peel Street. This spacious 2-bedroom apartment is perfectly situated on the 4th floor, offering serene views of the surrounding trees and parkland. Just steps from the downtown library, weekend farmers market, waterfront beaches, and a vibrant mix of shops and restaurants, this location is ideal for those who love convenience and community. Inside, the apartment features a generous floor plan with hardwood floors throughout, no carpet. Enjoy a large living room, a designated dining area, and a well-sized kitchen with a secondary entrance for added functionality. Step out onto the oversized balcony for fresh air and relaxing evenings. The bathroom includes a newly tiled shower, and both bedrooms are spacious, with one offering a walk-in closet. The building boasts two elevators, a welcoming lobby with a strong community feel, an on-site laundry room, and optional storage lockers. Parking is available for an additional fee. Bring your full-sized furniture there is no need to downsize here. Available for immediate occupancy, this is your opportunity to enjoy comfortable, central living in one of Barrie's most desirable apartment communities. *Lease will be plus electricity. However, electricity charges will not begin until sub-metering devices are installed. Until installation is complete, rent will be all-inclusive. Heat is not electric and is included in rent. (id:35762)
Century 21 B.j. Roth Realty Ltd.
39 Grandview Crescent
Oro-Medonte, Ontario
104 FEET OF IDYLLIC LAKE SIMCOE SHORELINE, WHERE SUNRISE SERENITY MEETS TIMELESS ELEGANCE! Set on a peaceful street in a coveted Oro community, this home boasts 104 feet of Lake Simcoe shoreline, with a gentle shallow entry and pristine waters for effortless swimming, boating and year-round recreation. Surrounded by golf courses, beaches, lush forests, hiking trails, and just steps from Bayview Memorial Park with playgrounds, picnic areas, and athletic courts, this location offers both recreation and serenity, while being only a short 20-minute drive to Barrie and Orillia for urban conveniences. Showcasing classic charm with a brick and siding exterior, expansive windows, elegant white columns framing the porch, and vibrant gardens, the home rests on a sprawling flat lot with a private backyard bordered by mature trees and manicured hedging, creating a tranquil retreat. Two impressive decks invite outdoor living - one off the kitchen for open-air dining and another at the waters edge for breathtaking sunrises and elevated entertaining. Inside, a bright main floor living room overlooks the front yard, while the inviting family room features a sweeping bay window with captivating lake views and a wood-burning fireplace set in a striking stone hearth. The kitchen offers a breakfast bar, abundant cabinetry and prep space, and seamless flow to the dining room, while a powder room and laundry area with direct garage access enhance daily ease. Upstairs, the primary suite includes dual closets, a 4-piece ensuite, and a private balcony with panoramic water vistas, joined by three additional bedrooms and a stylish 4-piece bath. The lower level adds flexible living space with a workshop and two versatile rooms ideal for a home gym, rec room, media lounge, or office. This exceptional #HomeToStay presents a rare opportunity to secure your own slice of Lake Simcoe paradise, where elegant living meets stunning waterfront in one of the regions most desirable locations! (id:35762)
RE/MAX Hallmark Peggy Hill Group Realty
15 - 43 Coulter Street
Barrie, Ontario
Bright & Spacious 2-Bedroom Condo in Central Barrie Move-In Ready! Welcome to 43 Coulter Street, Unit 15, nestled in the sought-after Sunnidale Vistas community! This beautifully maintained 2-bedroom, 1-bathroom condo offers 992 sq ft of bright, open-concept living space on the second floor of a quiet, well-kept building.Step inside to find a clean, move-in-ready unit featuring a smart, functional layout, generous-sized bedrooms, and in-suite laundry. Large windows fill the home with natural light, and a private balcony provides the perfect spot to relax and enjoy the outdoors. Additional highlights include:TWO exclusive-use parking spaces spacious storage locker. Located just minutes from shopping, dining, public transit, and Highway 400, this is an ideal opportunity for first-time buyers, investors, or those looking to downsize without compromise. Dont miss your chance to own in one of Barries most convenient and desirable neighbourhoods book your showing today! (id:35762)
Century 21 B.j. Roth Realty Ltd.
15 Quarry Road
Tay, Ontario
Top 5 Reasons You Will Love This Property: 1) Discover a rare opportunity to acquire a premium investment lot ideally situated in a serene rural setting, this remarkable parcel of land offers potential for growth and development, making it a standout choice for savvy investors and visionaries 2) Enjoy the benefits of rural zoning, which provides a broad range of permitted uses 3) Benefit from exceptional visibility with significant exposure along Highway 400 ensuring high traffic flow and easy accessibility 4) The property is conveniently accessible from both directions off the Highway 400 exit, allowing for seamless entry and exit, providing maximum convenience for any planned developments or business operations 5) With a zoning classification that permits a wide array of uses, this lot offers remarkable flexibility. Visit our website for more detailed information. (id:35762)
Faris Team Real Estate
730 Quebec Street
Midland, Ontario
CHARMING BUNGALOW WITH A FUNCTIONAL LAYOUT, DEEP BACKYARD, & EFFORTLESS ACCESS TO TRAILS & MIDLAND BAY! Discover this delightful move-in ready bungalow set in a peaceful, family-oriented neighbourhood in the vibrant heart of Midland. Enjoy the ease of walking to Midland Bays marinas, sandy beaches, and scenic waterfront parks, as well as nearby schools, shopping, dining, and everyday essentials. Outdoor enthusiasts will love the proximity to local hiking trails and being just 20 minutes from Awenda Provincial Park for year-round adventure. Curb appeal shines with a beautifully maintained front lawn, colourful garden beds, and mature trees, while the deep, fully fenced backyard is ideal for kids or pets and offers plenty of room to garden, relax, entertain, and play. The extended driveway provides parking for 5 vehicles, complemented by a convenient secondary side entrance off the driveway. Step inside to a bright and welcoming living room with oversized windows that fill the space with natural light and tranquil street views. The renovated eat-in kitchen includes integrated laundry for added efficiency, while two spacious bedrooms and a 4-piece bath deliver comfortable, functional living. Fresh paint in the bedrooms, updated windows, and stylish carpet-free laminate flooring throughout offer a modern, refreshed feel, and a partial basement provides loads of accessible storage space, rounding out this exceptional opportunity. Don't miss your chance to own this charming #HomeToStay in a prime Midland location - just move in and start living your best life! (id:35762)
RE/MAX Hallmark Peggy Hill Group Realty
14 Demoray Court
Markham, Ontario
Brand-New Basement Apartment in the Sought-After Greensborough Community. Freshly finished with modern touches throughout, this bright and inviting space features a brand-new kitchen with stainless steel appliances, ample cabinet space, and a stylish washroom. Enjoy a comfortable living area with clean flooring and plenty of light. Conveniently located just steps from schools, parks, shopping plazas, the GO Train station, and the community centre. Perfect for those seeking a fresh, move-in-ready home. Tenant Responsible For Tenant Insurance & 1/3% Utilities (id:35762)
Century 21 Titans Realty Inc.
45 Timbermill Crescent
Markham, Ontario
One of a kind custom designed home with fine craftsman finishings. A true Gem with distinguished street appeal that is in sought after "North Raymerville" where matured trees grace the streets for total Privacy & serenity, South facing provides ample lights into the heart of the home in this beautifully renovated kitchen, boasting upgraded white cabinets with a pullout pantry, quartz countertops and backsplash, undermount sink, and high-end stainless steel appliances, including a gas stove, microwave/convection oven, and wall oven. Porcelain tiles lead out to a spacious 2-tiered IPE wood deck, perfect for outdoor entertaining with Southerly Exposure! Premium Oak flooring, pot lights, and custom door frames and wall trim create a sophisticated atmosphere throughout the home. The main floor has been redesigned to accomodate large family gatherings in this spacious dining room. Family room has custom floor to ceiling gas fireplace. The primary bedroom is a serene retreat, complete with custom built-in closets, an illuminated coffered ceiling, and a luxurious 3-pc ensuite with heated floors and glass shower enclosure & walk-in closet. Upgraded main 4 pc bath also has heated floors. Two additional good-sized bedrooms offer ample space and feature built-in wall-to-wall custom closets, ensuring plenty of storage and style. Upgraded bathrooms & Custom designer blinds throughout the home showcase attention to detail. A show-stopping floating staircase with custom railing & pickets makes a grand statement at the main entrance with built-in lighting leading down to a spacious lower level. The lower level features a large recreation room with a gas fireplace, a bedroom, and a 3 pc Bath. This one-of-a-kind home offers the perfect blend of style, functionality, and luxury living. Don't miss the opportunity to make it yours! Top ranking Markville Secondary School, Close to Centennial Go, Hospital, Hwy 407, Community Centre. (id:35762)
Gallo Real Estate Ltd.
210 - 111 Upper Duke Crescent
Markham, Ontario
Luxury Condo In High Demand Downtown Markham Location. Unobstructed View With 9' Ceiling, Granite Countertops, Close To Go Transit, Viva, Yrt, Shopping Areas And All Amenities, Pool & Gym Amenities Are Located In This Building. (id:35762)
Real One Realty Inc.
10235 Huntington Road
Vaughan, Ontario
This Stunning, Brand New, never live in, Bright w/practical layout house Is Waiting For You. Located In Desirable, Quiet, Established & Family Friendly Neighborhood. hardwood flr on Main, open concept kitchen, Easy Access To Highways, Amenities, Shops, Top Ranking Schools, Walk To Hiking Trails & Parks. The Home Features Modern Open Concept Kitchen W/SS Appliances, Combined Living & Dining Rms w/Fireplace, Hardwood Throughout, Prime BR W/5PC En-Suite & Large W/I Closet, available immediately. (id:35762)
Century 21 King's Quay Real Estate Inc.
40 Via Amici
New Tecumseth, Ontario
A Rare Gem in the Heart of Briar Hill! Welcome to your forever home in the prestigious and highly sought-after Briar Hill community where luxury living meets serene surroundings. This stunning 2+1 bedroom bungaloft is nestled on a premium, private lot backing directly onto the golf course offering breathtaking views and ultimate privacy. Step inside and feel the warmth and care poured into every corner of this beautifully updated home. From the moment you enter, you will be captivated by soaring ceilings, elegant finishes, and a bright, open-concept layout that is perfect for entertaining or simply enjoying quiet moments. The luxurious main floor primary suite features a large walk-in closet and a newly renovated ensuite bath, complete with oversized windows that frame picturesque golf course views. The renovated kitchen is outfitted with state-of-the-art appliances, stylish cabinetry, and a cozy breakfast area. The inviting great room opens to a spacious deck, ideal for morning coffee or sunset dinners overlooking the lush greenery. A versatile loft space comes complete with a full closet and 4-piece bathroom - perfect for guests or extended family! Not to be overlooked is the beautifully finished walk-out basement with an additional bedroom, 3-piece bath, expansive recreation area, bonus room, and cold room! Walk directly out to your private patio and immerse yourself in the peaceful natural surroundings. Living in Briar Hill means enjoying a carefree, low-maintenance lifestyle with lawn and ground maintenance handled for you plus, residents have access to a private community centre offering a range of amenities and a vibrant social calendar. This home truly has it all - location, luxury, and lifestyle. Dont miss your chance to own this exceptional property in one of the areas most desirable communities! Your next chapter begins here! (id:35762)
Main Street Realty Ltd.




