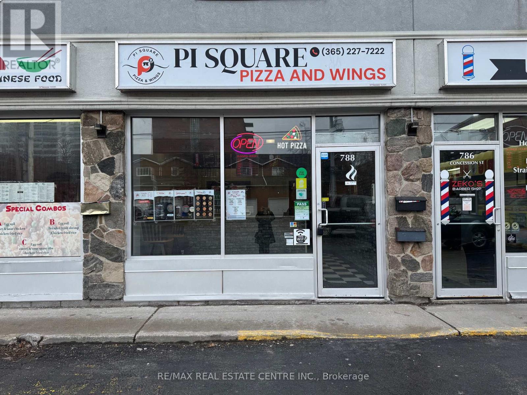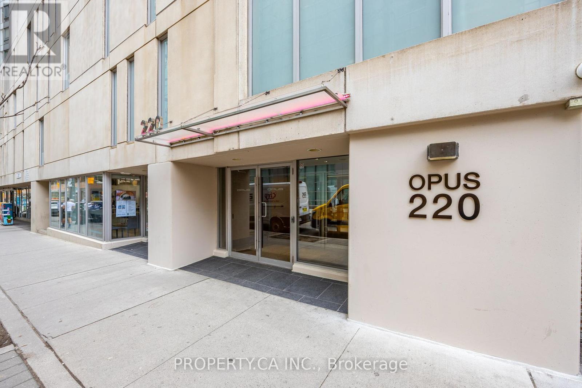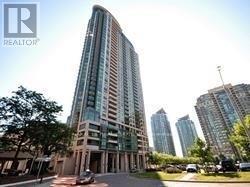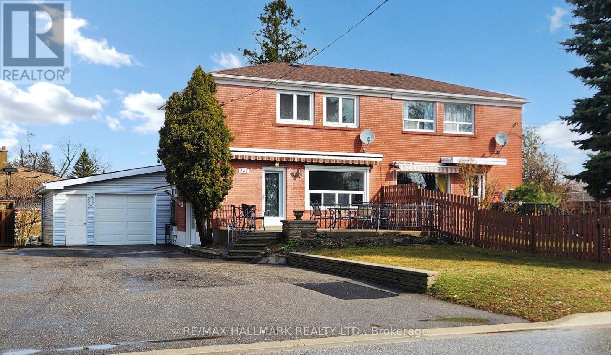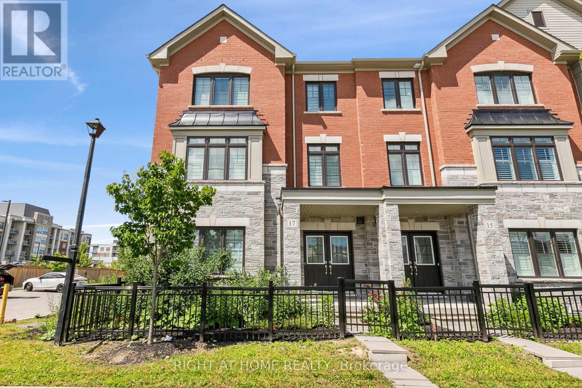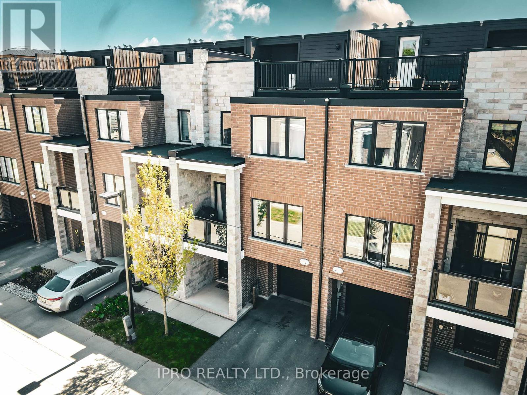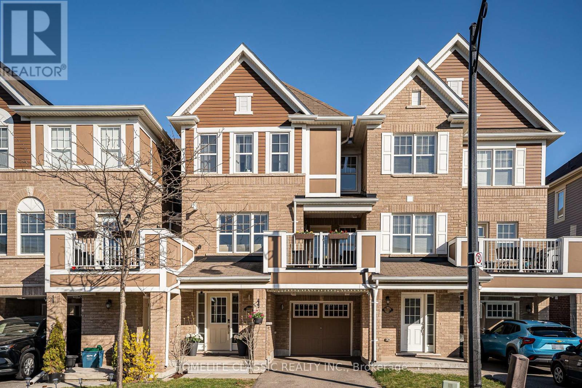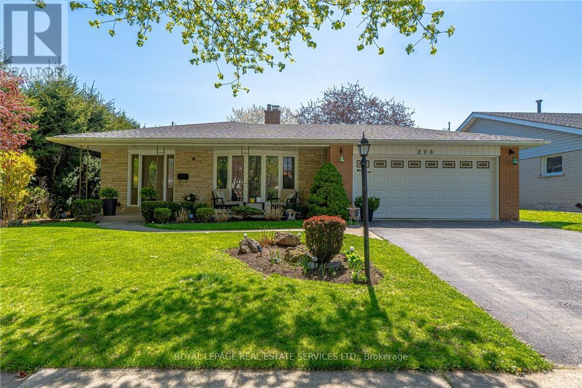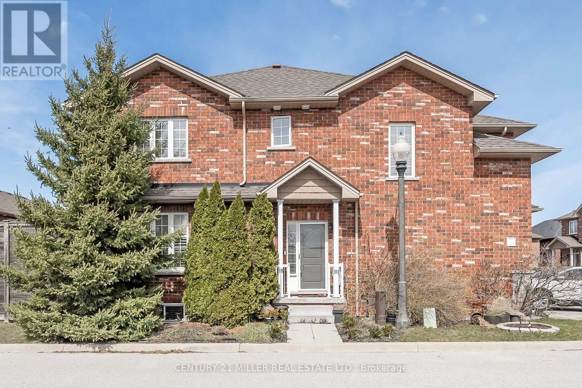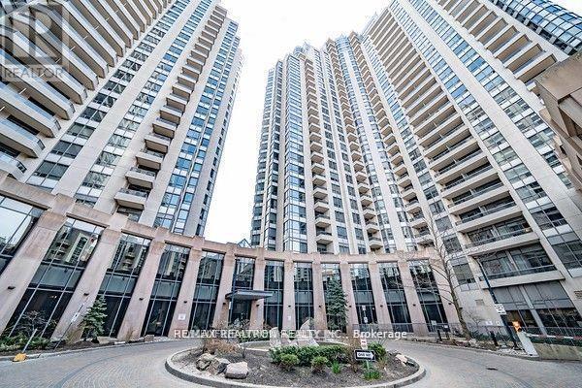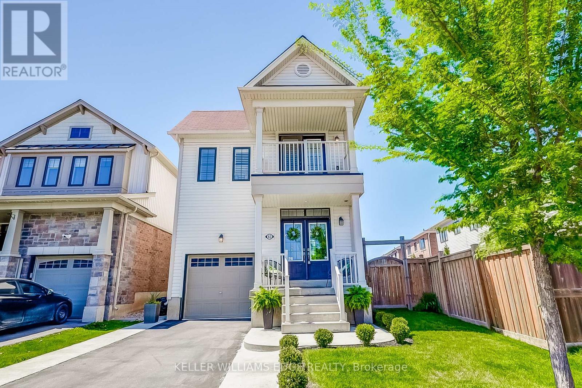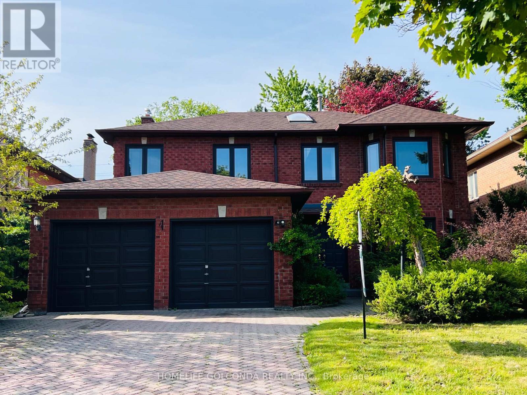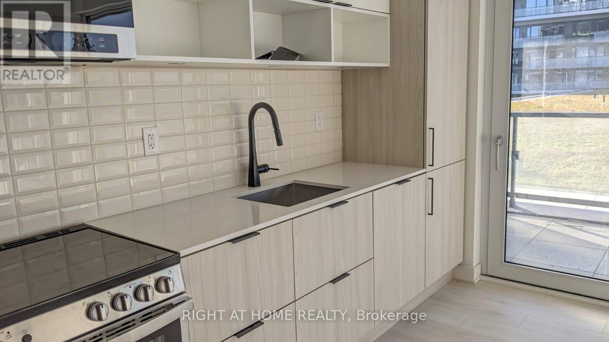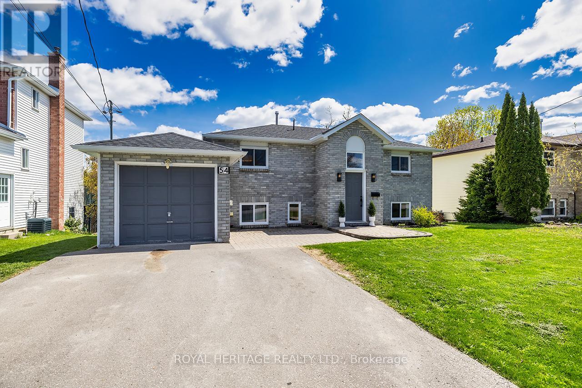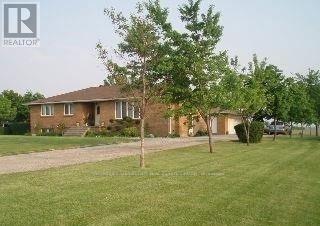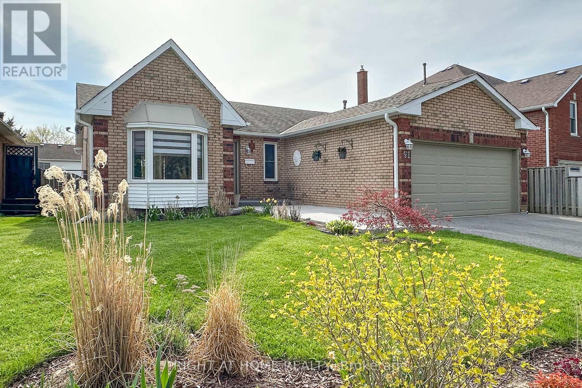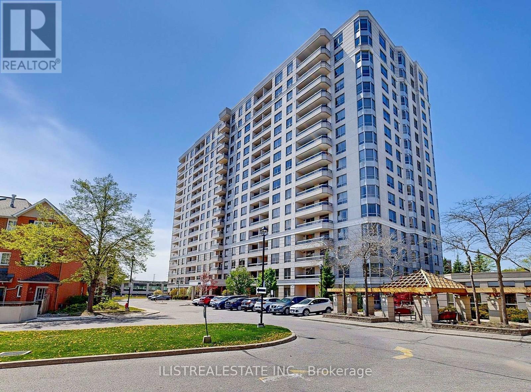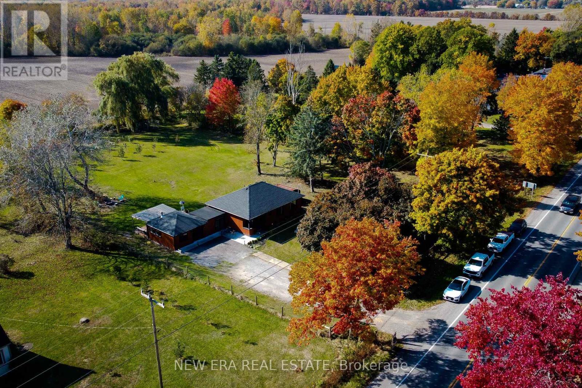788 Concession Street
Hamilton, Ontario
Independent Pizza store business for sale no franchise fees or royalties to pay! Remaining lease until December 31, 2027, with a 5-year renewal option. Current gross rent is $3,192.18 per month (including TMI & HST). Utilities (hydro, water, gas) average approximately $650/month. Food cost maintained at approximately 28%. Business hours: Monday to Sunday, 12:00 PM to 11:00 PM. Located on busy Concession Street, one of Hamiltons most vibrant commercial corridors. Just a 5-minute walk to Juravinski Hospital, close to multiple schools, and surrounded by residential neighborhoods. High pedestrian and vehicle traffic make this a prime location for steady business and growth. The business is primarily employee-operated, offering excellent potential for a hands-on owner-operator to increase profitability. All business information is provided by the seller; the listing brokerage has not verified its accuracy. Buyers and their representatives are encouraged to perform their own due diligence. (id:35762)
RE/MAX Real Estate Centre Inc.
Ph2104 - 220 Victoria Street
Toronto, Ontario
Step into this charming residence boasting a perfect blend of modern elegance and cozy comfort. This inviting 2-bedroom plus Den, 2-bathroom home, accompanied by a versatile den, offers a spacious sanctuary ideal for relaxation and productivity. Luxury 2+Den Penthouse Unit With 10Ft Ceilings & A Massive Balcony. Floor To Ceiling Windows, Upgraded Kitchen With A Marble Backsplash, Kitchen IslandWith Lots Of Storage. All the utilities are Included ( $150 in Savings). Parking comes at extra cost (id:35762)
Property.ca Inc.
903 - 208 Enfield Place
Mississauga, Ontario
Corner unit 1027 sq.ft. South facing Split bedrooms layout. Excellent location in sought after building square one area. Great views, located in a family-friendly building. The Rare unit with double corner where both split bedrooms has 2 side windows giving privacy and functionality, ideal for modern living, each bedroom has its access to balcony. Large Living and dining areas are perfect for entertaining. large master bedroom boasts oversized windows and an ensuite bathroom and its own balcony. Full size Washer & Dryer. Enjoy the convenience of being just steps from shopping, dining, and recreational facilities in Mississauga's vibrant downtown core. The new LRT connection (currently under construction) will offer even more accessibility. (id:35762)
Axxess Real Estate Ltd.
247 Demaine Crescent
Richmond Hill, Ontario
First Time Home Buyers, You have Great Opportunity To Own An Upgraded And Ready Move In Property.Plus, It Is Located In Crosby Community, Richmond Hill, Closed To High Ranking Schools, Go Stationand Amenities. You Can Enjoy Extra Family Room Space on the Main Floor With Lots Of Windows.The Whole House Was Freshly Painted Throughout, Newly Renovated Kitchen With New Backsplash, NewTiles, New Quartz Counter Top and Cabinet On The Main Floor. Spacious Dining/Living Room With LargeWindow Onlook To Front Yard. All Second Floor Were Installed With European Tilted Turn Windows ForEasy Use And Clean, Plus Newly Renovated Bathroom With Glass Enclosure.Basement Has Separate Side Entrance With Recreation Area, New Kitchen And New Bathroom.Detached Workshop/Garage Is Insulated And Has Electric Heat With Separate Main Door And New GarageDoor.Survey and Legal Extension are available. (id:35762)
RE/MAX Hallmark Realty Ltd.
17 Wandering Way
Whitby, Ontario
Welcome to the breathtaking 5 year new, 4 bedroom 3 bathroom, three story corner unit townhouse with 2,263 SQ/FT of living space, located n the coveted neighbourhood of Taunton North. This beautiful contemporary home offers a perfect balance of elegance, comfort, and modern convenience. From the moment you enter, you'll notice the sophisticated ambiance and seamless design throughout and beautiful harmonized finishings. With 3 entrances from garage, front and back doors to the spacious family room that is flooded with natural light. Washer and dryer room is located at in- between floor level. Going to first level by an oak staircase towards the great room, for your convenience a modern powder room with vanity and quartz countertop is located for use of both floors. Great room has hardwood floors, ample room to gather and dine with gourmet kitchen with lots of cabinetry plus a pantry for extra storage that overlooks a spacious eat in area that has a walkout to a good size balcony. Third level is a relaxation oasis for your downtime, with large primary bedroom, walk-in closet and a 5 PC spa like bath, with double sink, quartz countertop and new hardware. Second and 3rd bedroom are great for the siblings with a shared 4 piece Bath with quartz countertop vanity. All 3 bedroom have brand new carpets. Whole house has Zebra blinds and new light fixtures. High efficiency Lennox furnace has a humidifier, ERV heat exchanger and plumbing with thermo drain water heat recovery system, Central Vacuum and garage door opener. Home is minutes away to great schools and shopping amenities. This home is designed and finished with taste and is an opportunity for you to move in this safe, family orientated community. Home is digitally staged. POTL 312.97 includes Water and sewage charges, garbage and snow removal and lights and road maintenance. (id:35762)
Right At Home Realty
12 - 33 Jarvis Street
Brantford, Ontario
Exceptional Townhome in Prestigious Dufferin Neighbourhood. A rare opportunity to own this stunning 3-storey townhome nestled in the highly sought- neighbourhood, surrounded by historic mansions and mature trees. Featuring a stylish brick and stone exterior, this modern home offers approx. 1,360 sq.ft. of open-concept living space perfect for families and professionals alike.Enjoy breathtaking views from your private rooftop terrace ideal for relaxing or entertaining. The upgraded primary ensuite includes a sleek glass shower, and the upper-level media room can double as a home office or play area. Smart home equipped for ultimate convenience.Live, work, and vacation from home this one has it all. Welcome to your new home! (id:35762)
Ipro Realty Ltd.
14 Braddock Drive
Brampton, Ontario
Welcome to 14 Braddock Drive, Brampton A Fully Renovated Corner-Lot Gem. This beautifully fully upgraded 4-bedroom detached home sits on a premium corner lot in a quiet, family-friendly neighborhood. No detail has been overlooked the brand-new custom kitchen is the heart of the home, featuring built-in stainless steel appliances, gas range, quartz countertops, under-cabinet lighting, built-in microwave, and a spacious walk-in pantry. Whether you're entertaining or enjoying family meals, the centre island and family-size eat-in area offer the perfect setting. From here, walk out to a private deck with BBQ gas hook-up and a fully fenced backyard with a powered shed, ideal for outdoor living and storage. Enjoy new wide-plank laminate flooring, pot lights, elegant light fixtures, fresh paint, and an upgraded staircase with wrought iron spindles. The layout includes a formal dining room and a cozy family room with gas fireplace. Upstairs features 4 spacious bedrooms and 3 fully renovated bathrooms (main powder room also renovated) The primary suite offers a custom walk-in closet and luxurious 5-piece ensuite with free-standing tub, glass shower, and premium finishes. Bedrooms 3 and 4 share a Jack & Jill bath; Bedroom 2 includes its own walk-in closet. The main floor laundry/mudroom includes a new stainless steel washer and dryer and provides garage access plus a separate side entrance to the basement. And for those who love to cook but prefer to keep strong aromas out of the main living space, the sellers have added a fully equipped secondary kitchen in the garage perfect for flavorful cooking without the lingering smell. Close to schools, parks, shopping, and transit, this is your opportunity to own a truly turn-key home with thoughtful upgrades, unmatched natural light, and future income potential .Don't miss your chance to call 14 Braddock Drive your finally home. (id:35762)
RE/MAX President Realty
303 - 778 Sheppard Avenue W
Toronto, Ontario
Don't look any further! Boutique building low rise, very quiet rarely anything for sale in this special building. Walking to the subway and to Bathurst all the shops & restaurant close by. Very low maintenance. One of the best laid out unit in the building. Looks brand new. New carpets, paint. shows 10+ parking and locker included. (id:35762)
Royal LePage Real Estate Services Ltd.
1202 - 14 York Street
Toronto, Ontario
Prime Location In The Heart Of Dt Toronto! 2 Bedroom/2 Bath Unit With Balcony + 1 Parking + 1 Locker. Bright South East Corner Unit With Amazing Se Balcony Views Of The Lake! Direct Connection To The Union Station & The Underground Path. Steps To Cn Tower, Ripley's Aquarium, Scotiabank Arena, Rogers Centre And The Financial & Entertainment District. 8 Min Walk To Lake Ontario Waterfront. Quick And Easy Access To Highway Via Gardiner Expy . (id:35762)
Cityscape Real Estate Ltd.
1745 Copeland Circle
Milton, Ontario
Gorgeous Mattamy built Freehold Townhome in Milton's Sought-After Clarke Neighborhood! This 1,487 Sqft Home Features a Bright, Open-Concept Layout with Modern Finishes Throughout. Enjoy a Stylish Kitchen with Quartz Countertops, Stainless Steel Appliances, Breakfast Bar & Pantry. Unique Dual Primary Suites, Each with a Walk-In Closet & Private Ensuite Perfect for Families or Guests. Additional Highlights Include a Large Private Deck, Custom Blinds, Separate Office Nook, Mudroom, and More. Located on a Quiet, Tree-Lined Street in a Family-Friendly Community Close to Parks, Schools, Transit & Amenities. Shows Like a Model Home Move In and Enjoy! (id:35762)
Homelife Classic Realty Inc.
296 Glen Afton Drive
Burlington, Ontario
Welcome to sought-after Shoreacres, just steps from Glen Afton and Paletta Parks. Nestled on a quiet, tree-lined street in a prestigious neighbourhood, this spacious four-level backsplit offers over 2,300 sq. ft. of finished living space and a private, pool-sized lot with mature landscaping and perennial gardens. Enjoy the custom cherrywood eat-in kitchen with pot drawers, with walk-outs from the kitchen and dining rooms leading private patiosperfect for entertaining. The bright family room features a cozy gas fireplace and separate walk-up to the backyard. With three bedrooms up and a large fourth bedroom on the lower level, there's space for the whole family or in-law potential. This home is perfect for families and located near top-rated schools (Tuck, Nelson, St. Raphaels and Pineland French Immersion), parks, shopping, and the lake. May be the perfect opportunity for a MULTIGENERATIONAL home! Move-in ready (id:35762)
Royal LePage Real Estate Services Ltd.
19 - 45 Seabreeze Crescent
Hamilton, Ontario
Bright end-unit townhouse close the lake in Stoney Creek. Main floor has 9' ceiling height, hardwood floors, eat-in kitchen and comfortable living area. Walkout to back deck and yard. Inside access to garage. Rare and very useful den in split level between main and second levels. Second level has 3 generous bedrooms and two full baths. Laundry in basement. Private road fee of $149. Front yard patio stones offer potential for second outdoor parking spot. Plenty of visitor parking. Great starter, downsize or investment. (id:35762)
Century 21 Miller Real Estate Ltd.
51 Crawford Drive
King, Ontario
Welcome to the coveted Evora Model in the prestigious Via Moto community where sophistication meets functionality. This executive homeoffers over 3,500 sq ft of impeccably finished living space with 5 spacious bedrooms and 6 luxurious washrooms, designed to accommodatemulti-generational living and modern family needs.One of the standout features is a main floor bedroom with a private ensuite perfect forguests, in-laws, or added convenience. The home boasts soaring ceilings, rich hardwood flooring, a gourmet kitchen with premium built-inappliances, quartz countertops, and a large center island ideal for entertaining. The open-concept layout seamlessly connects living, dining, andfamily spaces, creating a warm and inviting atmosphere. The primary suite on the upper level is a true retreat, complete with a spa-inspiredensuite and custom walk-in closet. Each additional bedroom offers generous space and access to a washroom, ensuring comfort and privacyfor all. Nestled in one of Nobletons most exclusive communities, surrounded by nature, parks, top-rated schools, and just minutes from shoppingand major highways. This is refined suburban living at its finest. (id:35762)
Homelife Landmark Realty Inc.
1006 - 5 Northtown Way
Toronto, Ontario
One Of The Most Luxurious Tridel Built Condo .Yonge And Finch Area. Spacious Bright Corner Unit With Excellent N/E View, Bow Window, Ideal Split Bedroom Layout, Open Balcony, Elegant Kitchen And Finishes, 24Hrs Concierge, Excellent Facilities, Bowling, Tennis And Indoor Swimming. Walk To Subway, Schools, And Shopping. All Utilities Included. (id:35762)
Homelife/bayview Realty Inc.
43 Patterson Drive
Haldimand, Ontario
Beautifully Updated 4-Bedroom Empire Tristan Model Welcome to this stunning and spacious 4-bedroom Empire Tristan Model, thoughtfully updated for modern living. The heart of the home features a brand-new kitchen complete with stainless steel appliances, quartz countertops, stylish backsplash, and a functional island perfect for entertaining and family gatherings.The open-concept main floor offers generous space ideal for larger families and is entirely carpet-free for a sleek, low-maintenance lifestyle. Step outside to a fully fenced yard with a charming patio and gazebo, creating the perfect backdrop for summer evenings and outdoor entertaining. Additional upgrades include California shutters, a freshly updated laundry room and powder room, fresh paint throughout, and modernized light fixtures that add a touch of elegance to every room. Move-in ready with all the must-have updates, just down the street from the new school don't miss your chance to make this beautiful home yours! (id:35762)
Keller Williams Edge Realty
4699 Irena Avenue
Burlington, Ontario
Meticulously maintained 3-Bedroom, 3-Bathroom Double Garage Detached Home in Sought-After Alton Village!Welcome to this well-maintained and beautifully appointed 3-bedroom, 3-bathroom home located in the highly desirable Alton Village community. This quality Fernbrook built home features every upgrade possible from the builder and offers a perfect blend of comfort, style, and functionality. Great curb appeal with new premium garage doors (Plus epoxy garage flooring) and custom patterned concrete driveway, front steps, oversized porch and walkways all around the home. Open-concept main floor with high-end Brazilian Jatoba hardwood flooring, a spacious living and dining area, large windows that fill the space with natural light and potlights throughout. The modern eat-in kitchen is equipped with premium white cabinetry, stainless steel appliances, granite countertops, marble tile backsplash, a large island with plenty of seating, ideal for everyday living and entertaining. Hardwood stairs with custom metal spindles lead upstairs to the spacious primary bedroom which includes a walk-in closet and a private ensuite with a soaker tub and separate shower. Two additional bedrooms are bright and generously sized, with easy access to a full bathroom.The basement offers potential for future finishing or additional living space. Enjoy a private backyard perfect for relaxing or outdoor dining. Located close to top-ratedschools, parks, shopping, and major highways, this home offers exceptional value in a family-friendly neighbourhood. Don't miss your chance to live in one of Burlingtons most vibrant and growing communities. (id:35762)
RE/MAX Escarpment Realty Inc.
47 Somerset Crescent
Richmond Hill, Ontario
Bright nature sun-filled home in Observatory community surrounded by multi-million dollar homes in the center of Richmond Hill. Premium 50*122 lot. Spacious and functional layout approx over 4000 sqft (approx 2800 sqft above grade + bsmt) finished living space. Soaring ceiling in the hallway with skylight and extra windows make for more natural lights. Brand new counter top and backsplash, Stain Steels appliances in the kitchen: Brand new Range Hood. Freshly painted wall on both main and second floors and brand new carpet on 2nd floor. Prime bedroom with double walk-in closets for her and him. Backyard facing to south. Lots of pot light. Interlock driveway. Roof 2018.Furnace 2017. Steps to public transit bus. Bayview Secondary School zone. Observatory park. few minutes to 404 / 407 and shopping mall. Unfurnished! Virtual staging is displayed for marketing purpose. (id:35762)
Homelife Golconda Realty Inc.
S604 - 180 Mill Street
Toronto, Ontario
Enjoy the largest terrace in the building with a wrap around north east exposure. This newer building has amenities that will wow you. Floor-To-Ceiling Windows, Kitchen Equipped With Stainless steel Appliances; Laminate T/O; 9Ft Ceilings. Tons Of Amenities & Greenspace. Walking Distance To The Distillery, Public Transit, And The Lake. Next To DVP/Gardiner/Park. Mixed-Use Community Convenient For All Your Needs! (id:35762)
Right At Home Realty
54 Champlain Boulevard
Kawartha Lakes, Ontario
**OPEN HOUSE Sat June 14th 2-4pm** Located in the sought-after Springdale Gardens neighborhood, this updated home combines modern finishes with a rare ravine-backed setting with sunny southern exposure. The bright, open-concept design features a renovated kitchen with quartz countertops, a tile backsplash, and seamless flow into the dining area and cozy living room. A convenient powder room and laundry are located just off the kitchen. Sliding doors open to a spacious fenced yard with a large deck perfect for entertaining or relaxing while enjoying uninterrupted views of the ravine. Upstairs, you'll find three bedrooms, including a generous primary with his-and-hers closets, plus a bright 4-piece bath. Recent updates include engineered hardwood floors, bathroom tile flooring, a new roof and eavestroughs (2024), an owned gas hot water tank (2024), and a newer furnace and A/C (2019).Additional highlights include an attached garage and a fantastic location across from a park and field, with a creek and green space behind, and steps to Victoria Rail Trail. Don't miss this move-in-ready home in one of the areas most desirable neighborhoods. (id:35762)
Royal Heritage Realty Ltd.
241 County Rd 42
Lakeshore, Ontario
Great Opportunity To Purchase 25 Acres Of Farm Land W/Future Possibilities , Residential And Commercial .It features a solid brick bungalow with 3bedrooms on the main floor and a finished basement. Minutes From Windsor & Shopping Areas. Built Brick Ranch Approx 1500 Sq Ft ! 3+1 Bdrms, 2 Baths, 2 Kitchens, 2 Natural Fireplaces, Formal Liv & Din Rms, Hrwd & Ceramic Flrs, Grade Entrance From Bsmt To Back Of House. X-Lrg Garage 26 X 28Extras: Farm Is Currently Leased-Share Crop. (id:35762)
Homelife Superstars Real Estate Limited
91 Foster Creek Drive N
Clarington, Ontario
Newcastle's Beautiful 3 + 2 Bedroom Bungalow, Freshly Painted Throughout, Has It All. Kitchen Boasts Quartz Countertops, Undermount Dble Sink, Vinyl Flooring Open Concept Into Family Room With Mantle & Gas Fireplace And Walkout To A Deck. Livingroom And Dining Room Have Large Bay Window & Lge Window In Separate Dining Room With Wood Floors Thruout. Big Primary Bedroom Has A Lge Walk-In Closet and 4pc Ensuite With Jacuzzi Tub. Mirrored Closet In The 3rd Bedroom. The Huge L-Shaped Rec Room (9.32 meters) Is Finished And Ready To Be A Family's Fun Spot, A Wet Bar With Fridge and Double Sink And An Egress Window Add To The Possibility Of This Fun Rec Room. The 4th And 5th Bedrooms And A 3 Pce Bath Round Out This Amazing Home In Newcastle. Open House Sun June 14th 1-4pm. Come And See This Beauty!!!!! (id:35762)
Right At Home Realty
813 - 19 Four Winds Drive
Toronto, Ontario
Stunning, Fully Renovated 2 Bedroom 1 Washroom Condo Boasting Just Under 1000 Sq Ft Of Bright, Stylish Living Space. Thoughtfully Designed With A Modern Open Concept Layout, The Kitchen Seamlessly Integrates Into The Dining And Sunken Living Area, Featuring Sleek Quartz Countertops, Contemporary Cabinetry, Recently Purchased Stainless Steel Appliances, Elegant Pot Lights, And Modern Light Fixtures. A Beautiful Custom Accent Wall Enhances The Dining And Living Area, Adding Character And Sophistication. The Entire Unit Has Been Freshly Painted And Features Solid Interior Doors, Rich Hardwood Flooring, A Renovated Bathroom, And A Spacious Balcony Off The Living Room. This Sun-Filled Condo Is Designed To Impress, With Natural Light Pouring Into Every Corner. Includes Ensuite Laundry, 1 Parking Spot, And 1 Locker For Your Convenience. Located In A Well-Maintained Building Packed With Exceptional Amenities Including An Indoor Pool, Sauna, Gym, Yoga Studio, Squash Courts, Basketball Court, And An On-Site Daycare Centre. Just Steps From Finch West Subway Station, York University, Walmart, Schools, Restaurants, Shopping, And More. Easy Access To Highways 400, 401, And 407.A Perfect Fit For First-Time Buyers, Professionals, Families, Or Savvy Investors Seeking A Move-In Ready Home In A Vibrant, Transit-Connected Community. (id:35762)
Homelife Elite Services Realty Inc.
1216 - 1000 The Esplanade N
Pickering, Ontario
Welcome to The Millennium by Tridel at Discovery Place one of Pickerings most sought-after buildings in an unbeatable location! This spacious and well-appointed 1-bedroom, 1-bathroom suite offers approximately 700 sq ft of comfortable living space. Featuring a family-sized eat-in kitchen with built-in appliances, this upgraded unit also includes a combined living and dining area large enough to accommodate a full dining table and serving cabinet. The generously sized bedroom includes a walk-in closet, and theres a full 4-piece bathroom, in-suite laundry, one owned underground parking space. All-inclusive maintenance fees cover Rogers high-speed internet, Ignite cable TV, heat, hydro, water, central air, building insurance, and common elements. This exceptionally maintained and modern building offers an outstanding array of amenities including a party room with kitchenette, entertainment room for cards and board games, billiards and ping pong room, library, change rooms with saunas, a full fitness centre, outdoor pool, patio with BBQ facilities, a car wash station, bike storage, 24/7 gated security, and ample visitor parking.Situated in the heart of Pickering, you are just steps from Pickering Town Centre, medical offices, Superstore, and across the street from parks, the library, and the recreation centre. Only minutes to the 401, GO Train, SmartCentres shopping, and a short drive down Liverpool Road to the lakefront, trails, and marina. This is a fabulous opportunity to live in a vibrant, amenity-rich community. Dont miss the link with the photo gallery, walk-through, and slideshow! (id:35762)
Ilistrealestate Inc.
11755 Highway 3
Wainfleet, Ontario
Welcome to this beautifully renovated bungalow in Wainfleet, nestled on a generous 1.32 acres! This charming home features 3 total bedrooms & 2.5 bathrooms, making it perfect for families. Step inside to a cozy living room w/ an electric fireplace, ideal for relaxing evenings. The primary bedroom boasts a 3pc ensuite w/ a walk-in shower, complemented by an upgraded 4pc main bath. Enjoy cooking in the updated eat-in kitchen, complete w/ quartz counters, a stylish tiled backsplash & stainless steel appliances. A separate dining room adds to the entertaining space. The spacious family room features a wood-burning stove & it's own entrance. The fully finished basement offers a large rec room, third bedroom & convenient 2pc bath. Step outside to your private, quiet backyard w/ a partially covered deck & shed, backing onto serene fields. This home is ideally located near schools, parks, Lake & trails w/ easy access to major amenities & highways. Don't miss out on this fantastic opportunity! **Extras - Backup Generator (id:35762)
New Era Real Estate

