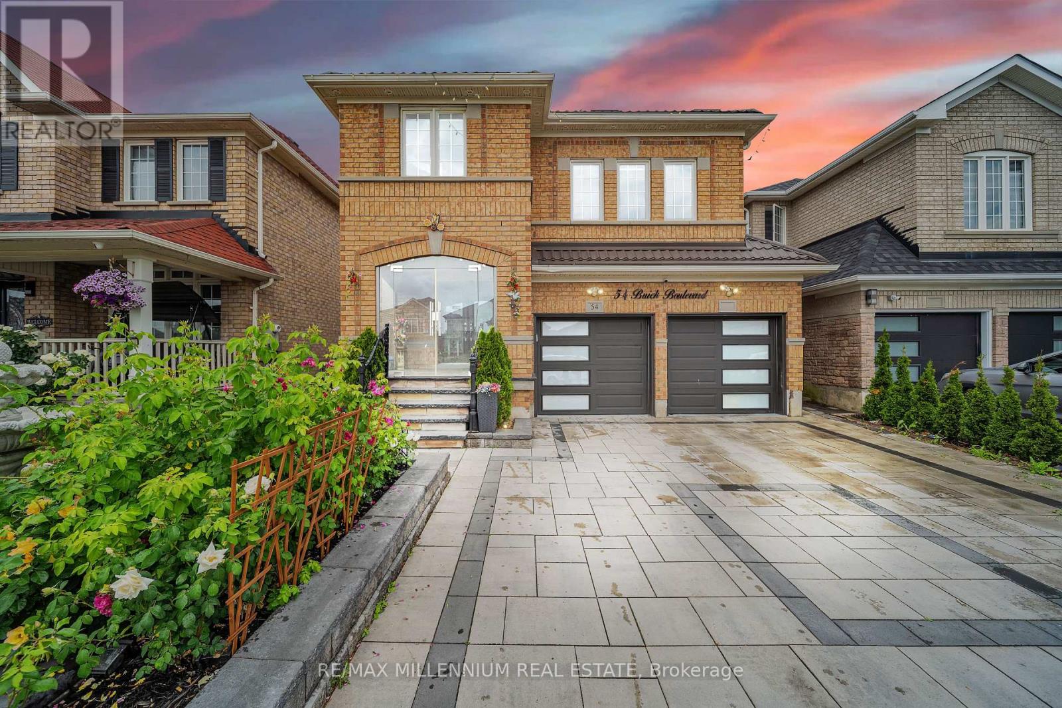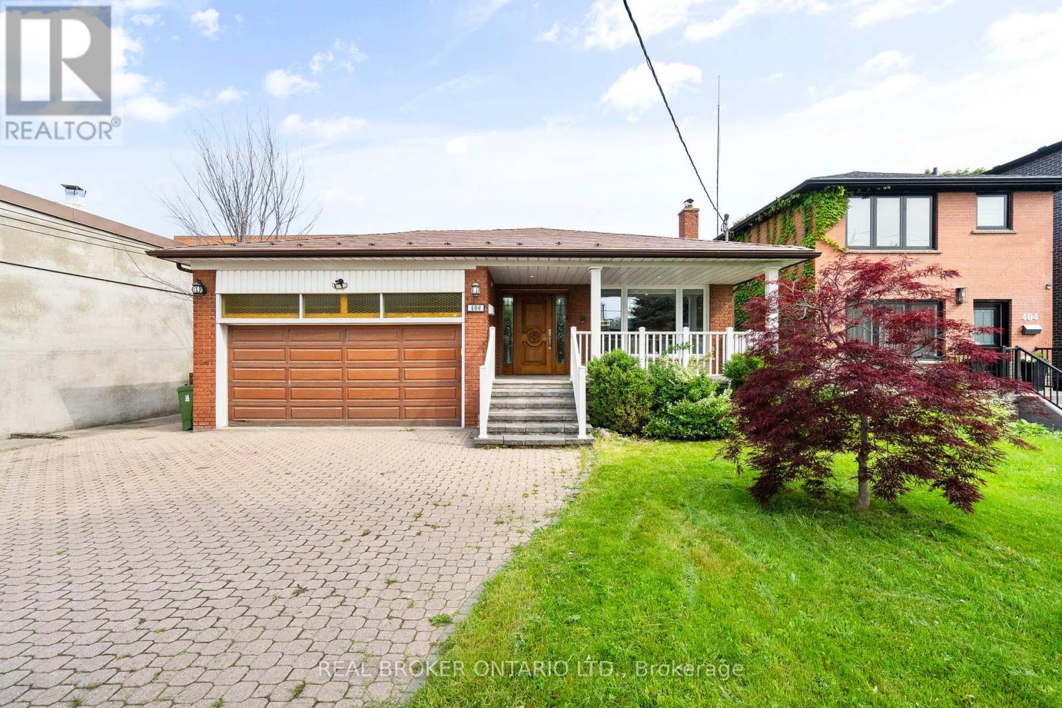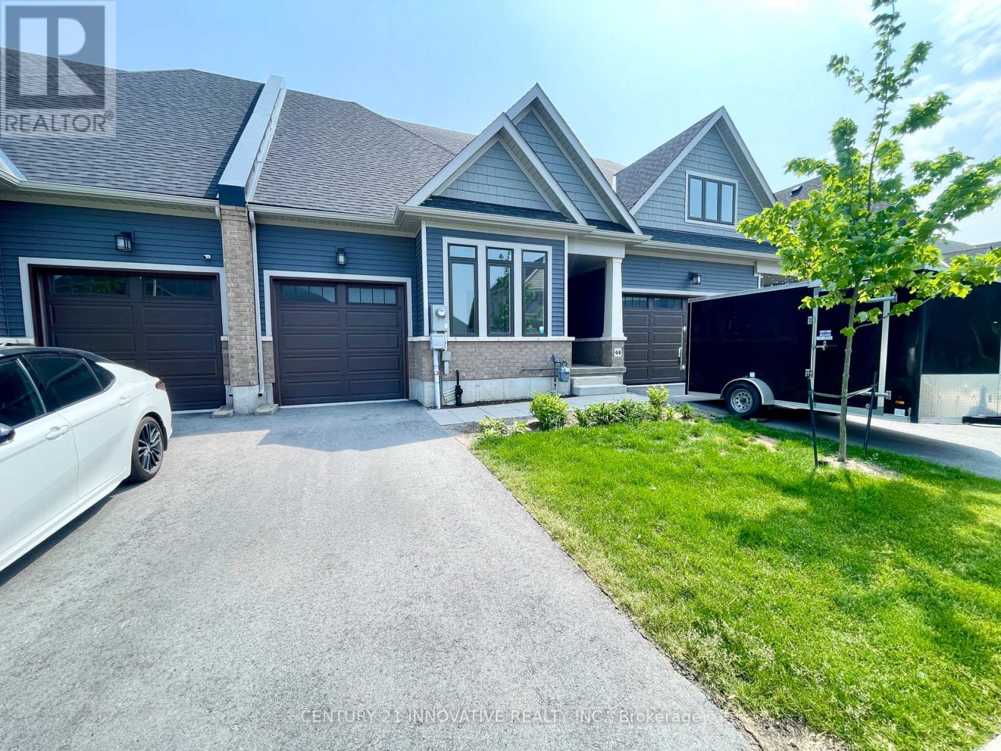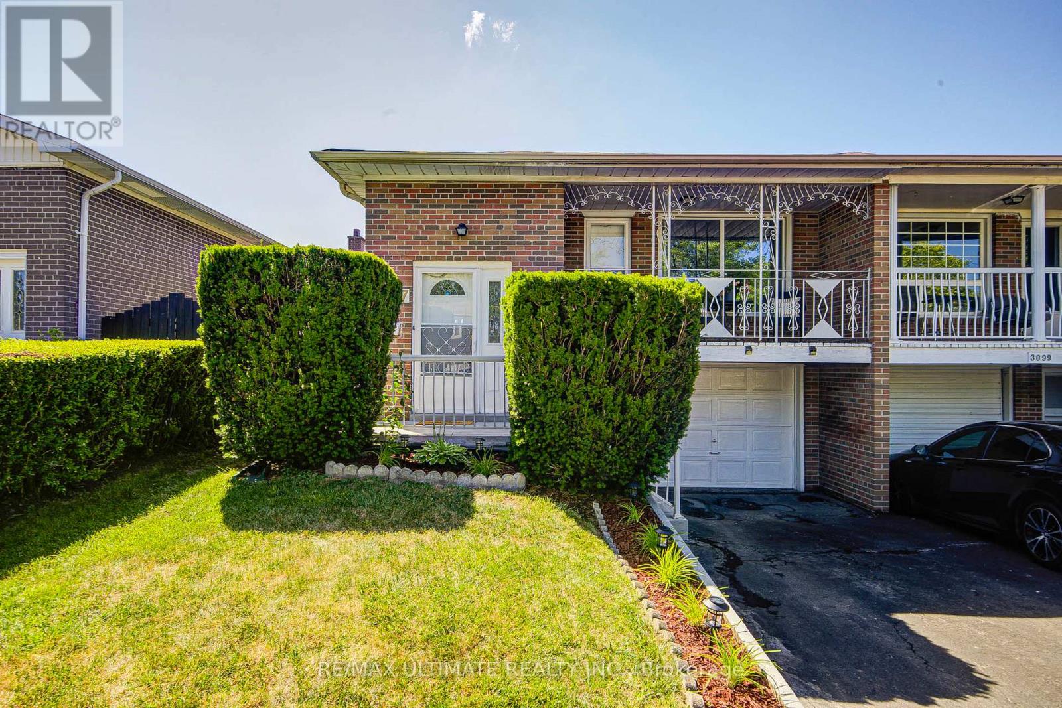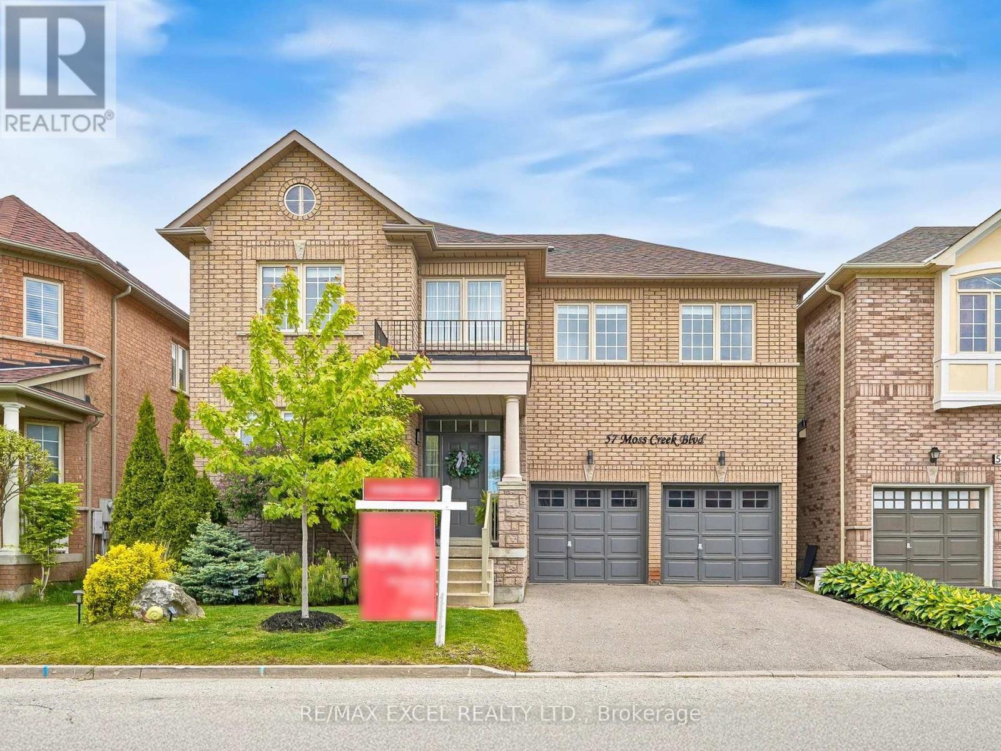23 Wadsworth Circle
Brampton, Ontario
Welcome to 23 Wadsworth Circle on a 70-foot-wide lot, located on one of the most desirable streets in Parklane Estates. This spacious 4-level side-split home is perfect for growing or multi-generational families, offering thoughtful design and exceptional functionality. Through the covered porch, you will enter a generously sized foyer. The main living area features a bright and inviting formal living room, currently styled as a dining room, with a large bay window overlooking the private backyard, a perfect spot to take in the peaceful natural surroundings. The kitchen is equipped with granite countertops, stainless steel appliances, and ample storage, making it ideal for both everyday use and entertaining. Upstairs, you'll find Three well-sized bedrooms, a Large Master bedroom with 5 pc ensuite and his/her closet and large sitting area. Originally it was the 4 th Bedroom and can be converted to original again , and Two full bathrooms, offering comfort and privacy. The self-contained in-law suite on a separate level provides two additional bedrooms, a full bathroom, and a private living area perfect for extended family, guests, or potential rental income. The fully finished basement boasts a generous recreation room ideal for family games, movie nights, or a home gym. Big other room can be used. for an additional Room. Owned Tankless Water Heater ,Step outside to your 20' x 30' stamped concrete patio with a stylish steel gazebo, offering a perfect space for outdoor dining and relaxation in your private backyard. a storage shed and Gardening Area A sidewalk-free property featuring a generous-sized driveway with space for 8 Parking spaces , an EV charging station, a 2-car garage with epoxy floors, pot lights, and a 60-amp sub-panel.This exceptional property combines comfort, style, and space, Not to be missed SHOWS10+++++ (id:35762)
Century 21 People's Choice Realty Inc.
54 Buick Boulevard
Brampton, Ontario
A beautifully upgraded, move-in-ready home offering the perfect blend of style, space, and comfort!This spacious property features 4+2 bedrooms and 4 bathrooms, ideal for large or growing families. The gourmet kitchen is a dream for cooking enthusiasts, offering ample counter space, modern finishes, and a sleek design. Enjoy distinct family, living, and dining rooms, perfect for both everyday living and entertaining. The professionally finished 2-bedroom legal basement apartment with a separate entrance provides excellent rental income potential. Covered front porch, interlock driveway, interlock backyard and a low-maintenance backyard with a stylish patio perfect for relaxing or hosting guests. Inside, the home features a modern staircase, hardwood floors, fresh paint, pot lights, and tastefully updated bathrooms. Recent upgrades include: Metal roof with lifetime warranty (2023) New garage door, front door, and patio door(2024)Upgraded kitchen (2024) Potlights, upgraded washrooms, Fresh paint.Prime location close to top-rated schools, beautiful parks, Cassie Campbell Community Centre, and Mount Pleasant GO Station. Do Not Miss This Upgraded Home. (id:35762)
RE/MAX Millennium Real Estate
406 Glen Park Avenue
Toronto, Ontario
Gorgeous 5-Level Backsplit With 3+4 Bedrooms On A Wide 55 Ft Lot In Sought-After Yorkdale-Glen Park. Unique Layout Offers Distinct Living Zones, Perfect For Large Families Or Investors. 3 self-contained units: Main level unit + Separate Side Entrance To A Private Apartment + Separate Entrance To Finished Basement Ideal For Multi-Generational Living Or Rental Income.Located Minutes To Yorkdale Mall, Lawrence Square, Transit, And Major Highways. Enjoy Endless Dining, Shopping, And Entertainment Options Right At Your Doorstep. A True Blend Of Comfort, Functionality, And Prime Location This One Has It All. (id:35762)
Real Broker Ontario Ltd.
44 - 4311 Mann Street
Niagara Falls, Ontario
Welcome to 4311 Mann Street, a beautifully upgraded 2-bedroom, 2-bathroom bungalow-style condo townhouse in the heart of Chippawa Village, Niagara Falls. This move-in ready home features an open-concept layout, a stylish kitchen with stainless steel appliances and custom cabinetry, hardwood floors throughout, and smart-home upgrades including a digital thermostat and keyless entry. The spacious primary suite offers a walk-in closet and ensuite, while the unfinished walk-out basement with bathroom rough-in provides endless potential. Enjoy low-maintenance living with lawn care and snow removal included, all just minutes from scenic trails, the Niagara River, golf, parks, and highway access. (id:35762)
Century 21 Innovative Realty Inc.
3097 Morning Star Drive
Mississauga, Ontario
This immaculate raised bungalow has been owned and loved by the same family for 40 years! The main floor layout includes a walk-out from the living room to a balcony overlooking the front yard. Ample windows fill this level with natural light. A large foyer area and front hall closet, convenient for taking off boots and hanging up coats! The foyer also leads to the basement. A bright eat-in kitchen with stainless steel appliances and a walk through to the main entrance area, living room and dining room. The primary bedroom with a semi-ensuite that can also be accessed from the powder room. Both the 2nd and 3rd bedrooms have closets. This is a carpet free home and the original wood floors have been kept in great condition. The basement provided this family with extra living and storage space but it has in-law potential with its own separate entrance from the front of the house, a large recreation area, 3 piece bath and kitchen area. The larger windows in this area make it feel less like a basement. You can update to your taste and purpose. Fenced backyard with a patio area and small trees for shade. A fenced in garden patch to keep the wildlife out! A shed to store your lawn and patio essentials. This home is a great value proposition for both end-users and investors alike. Don't take my word for it...come and see for yourself! Roof done in 2024. (id:35762)
RE/MAX Ultimate Realty Inc.
64 River Oaks Boulevard E
Oakville, Ontario
Beautifully Updated 4 bed,4 bath Single detached Home In River Oaks. open concept ,Wide Plank Hardwood; Granite Counters; Crown Moulding; Pot Lights; Main Floor Laundry Room Has Separate Stairs To Basement And Doors To Side Yard And Garage; Prof Fin Basement With 3 Pc Bath And Sep Entrance; Front Yard Landscaping; Rear Deck. High Demand Neighbourhood With Great Schools And Close To All Amenities. (id:35762)
Ipro Realty Ltd.
Bsmt - 290 Swindale Drive
Milton, Ontario
Spacious 2 bed/1 bath new **Legal** basement apt available for immediate occupancy, large bedrooms, large sitting & dining area, Separate laundry, 1 parking, AAA tenants, non smokers, no pets, large windows in bedrooms, family sitting area, tenant to pay 30% of all utilities. (id:35762)
Discover Real Estate Inc.
209 - 2870 Dundas Street
Toronto, Ontario
Spacious Hard Loft - Located In The Heart Of The Junction! Offering Exposed Brick Feature Walls, Soaring Ceilings & Quality Finishes Throughout. Enjoy Open Concept Living, Dining, & Kitchen. Suite Spans Over 600 SF With An Abundance Of Natural Light - All Light Fixtures & Window Coverings Included [Roller Blinds Throughout]. Kitchen With Like-New, Full Sized Stainless Steel Appliances & Stone Counter Tops. Modern 3Pc. Bathroom. Stacked Washer/Dryer Ensuite. Central A/C & Heating Included w/ Tenant To Pay Hydro. Building Is Centrally Located Steps From Cafes, Restaurants, Groceries, Parks, Schools & TTC. (id:35762)
Psr
8030 32nd Side Road
Halton Hills, Ontario
Looking for a renovators dream? Look no further than this solid brick bungalow built in 1966 and owned by the same family since 74. Stripped oak hardwood under broadloom throughout living room, hallways and all 3 bedrooms. The potential is endless. Lovely property on .28 of an acre to explore. Basement is finished with a rec room, office, laundry and walk-out to yard. All appliances included (id:35762)
Exp Realty
163 - 1000 Asleton Boulevard
Milton, Ontario
Welcome to this beautiful Move in Ready 3-bedroom, 2.5 Bath townhome located in one of Milton's most sought-after neighbourhoods. This home is perfect for first-time buyers, growing families, investors or downsizers. This open-concept home features a spacious living and dining area, ideal for entertaining guests. A modern kitchen with stainless steel appliances, stylish cabinetry, and a large breakfast bar. Experience a bright & inviting breakfast area that offers direct access to an expansive terrace, perfect for all meals, summer BBQ's & outdoor entertaining.The upper level offers a generous primary bedroom with a walk-in closet and private ensuite,plus two additional bedrooms perfect for family, guests, or a home office. Enjoy the convenience of a double car garage with ample storage capacity . Steps to top-rated schools,Milton District Hospital, shopping, restaurants, cafes, banks, transit, and with easy access to major highways. A fantastic opportunity to live in a family-friendly community! Common Element Fee $90 Monthly. (id:35762)
RE/MAX Aboutowne Realty Corp.
57 Moss Creek Boulevard
Markham, Ontario
Welcome to this stunning residence nestled in the prestigious and sought-after Cachet community. This meticulously upgraded 4+1 bedroom home showcases the signature architecture that defines the Cachet neighborhood: soaring ceilings, abundant natural light, and an open, expansive layout that creates a truly grand, mansion-like atmosphere. From the moment you enter, you'll be impressed by the 9-foot ceilings on the main floor and the striking 17-foot ceiling in the family room, anchored by a dramatic double-sided fireplace that enhances both style and warmth.The home features gleaming hardwood floors on both levels, freshly painted interiors in sophisticated designer tones. The chef-inspired kitchen is the heart of the home, fully equipped with granite countertops, a beautiful backsplash, a breakfast bar, and brand-new top-of-the-line 2024 LG stainless steel appliances, including an InstaView refrigerator. The spacious and functional layout includes three full bathrooms on the second floor and a professionally finished basement offering an extra bedroom, generous storage space, and multiple areas for entertainment. Outside, the beautifully landscaped backyard is perfect for relaxing or entertaining, complete with an outdoor furniture set and a patio umbrella, creating a serene and stylish outdoor retreat. The entire home is illuminated with upgraded pot light fixtures(2025), enhancing both ambiance and efficiency.This property has also been Feng Shui inspected and approved by Master Paul Ng, with a certificate affirming its harmonious energy Located in a quiet, family-friendly neighborhood, this home is just minutes from top-ranked schools including the highly regarded St. Augustine Catholic High School, as well as parks, shopping, and transit. (id:35762)
RE/MAX Excel Realty Ltd.
180 John West Way
Aurora, Ontario
Need a Second Parking Spot at Ridgewood I? Extra Underground Parking Space Available! Perfect for residents with larger suites or multiple vehicles - secure, convenient, and steps from the elevator. Heated underground garage - Ideal for two-car households - Safe and well-maintained building - Available Immediately! Located in Ridgewood I - Rare Opportunity! (id:35762)
RE/MAX Hallmark York Group Realty Ltd.


