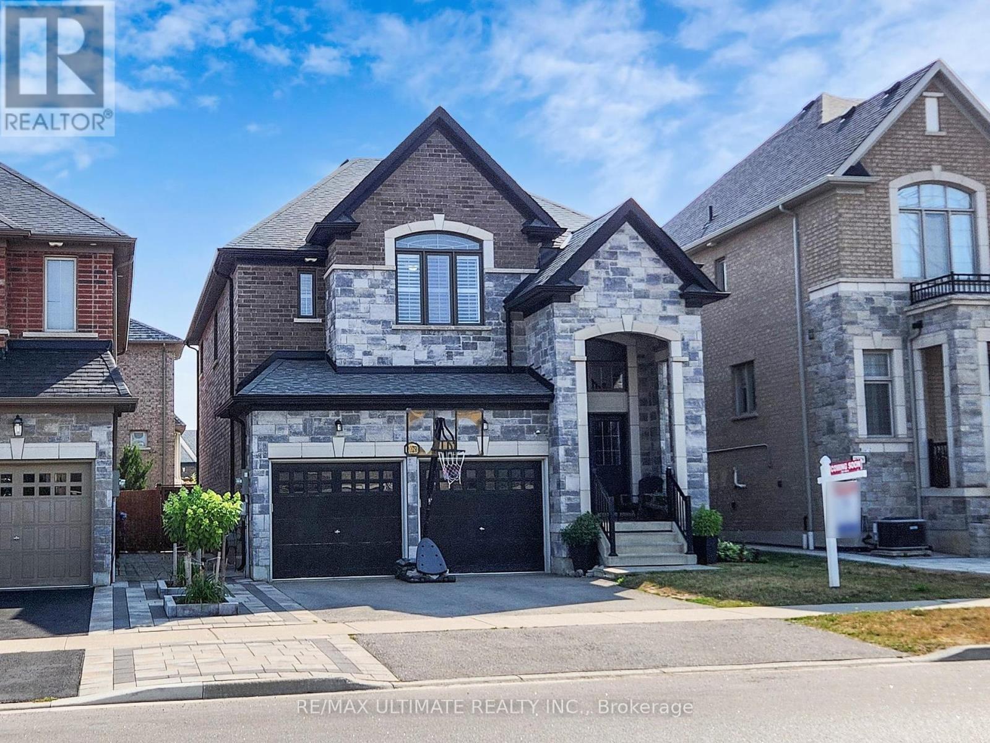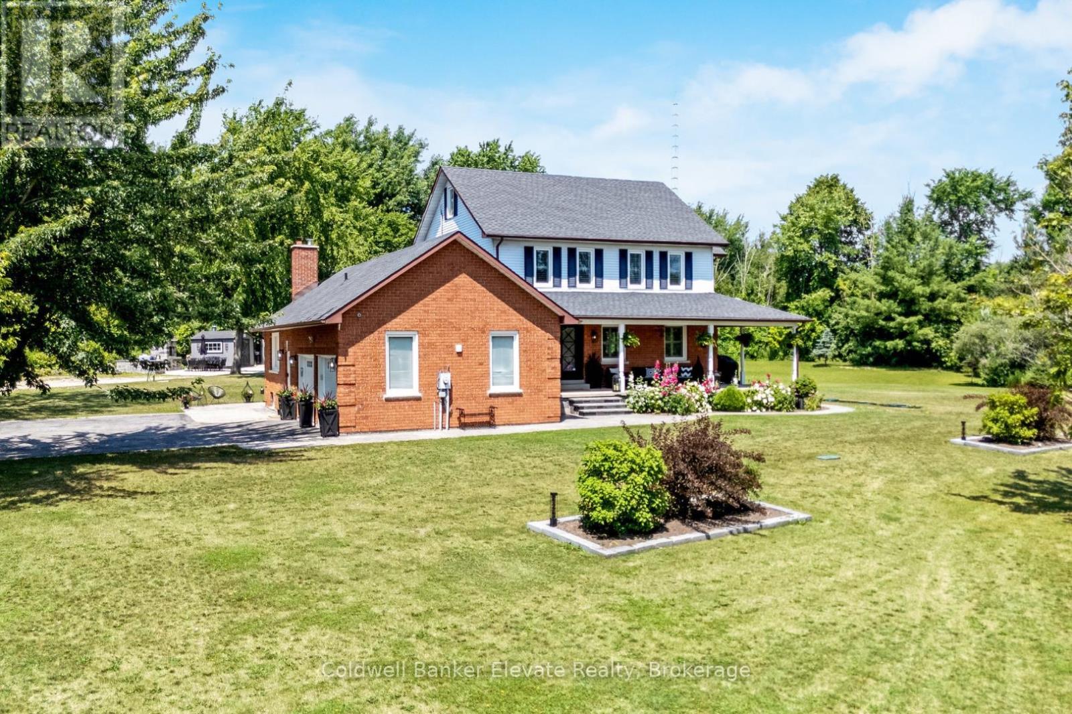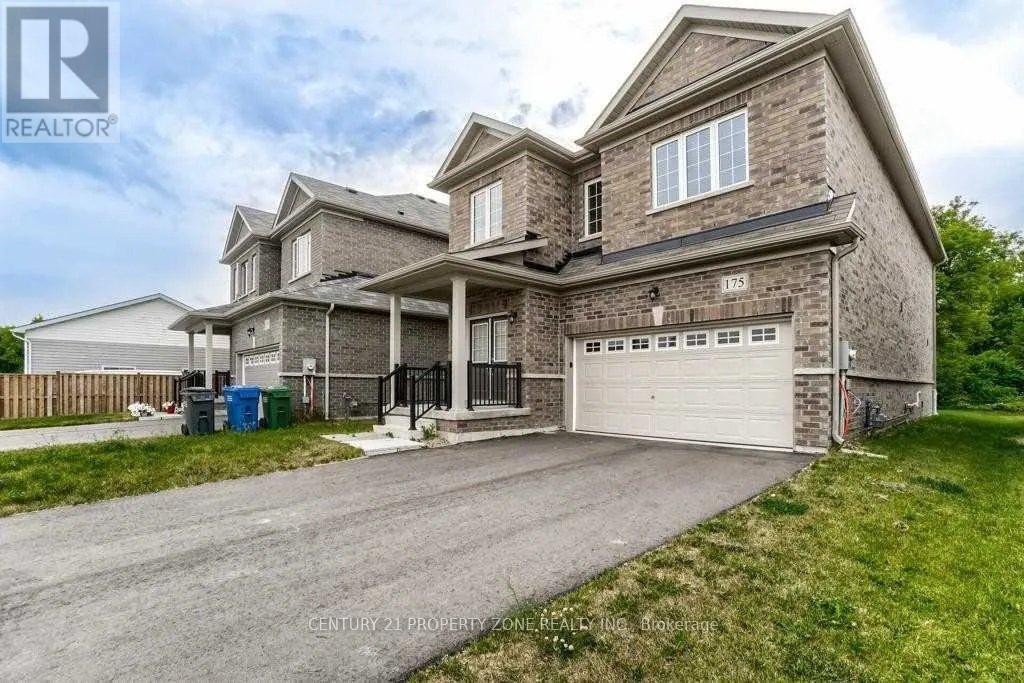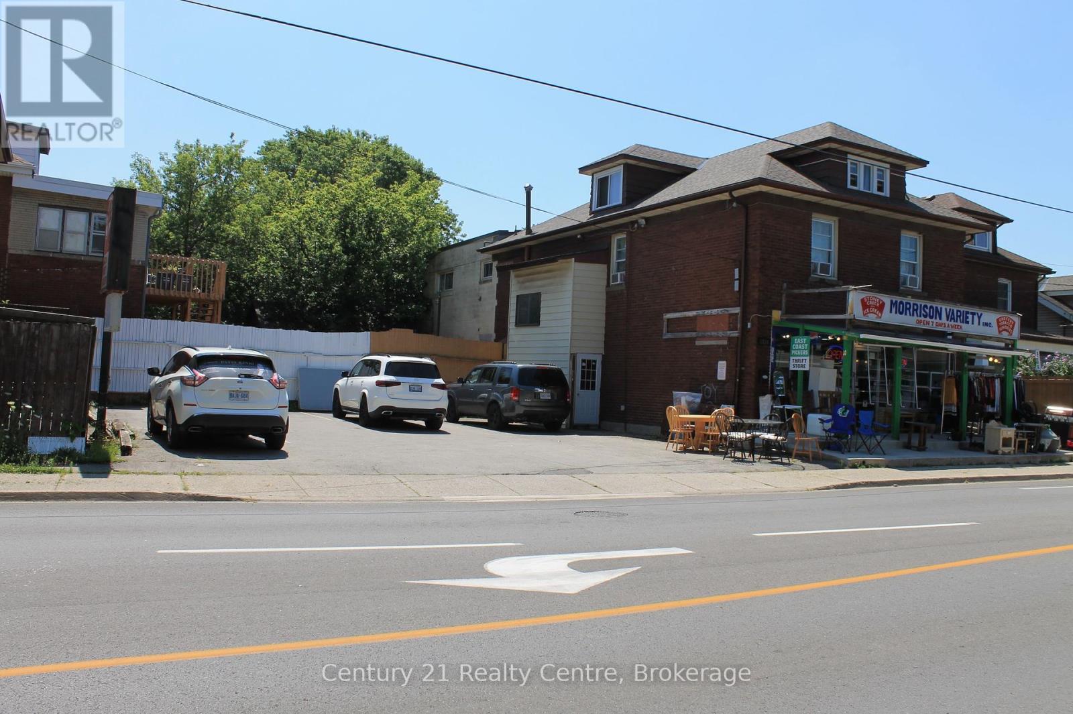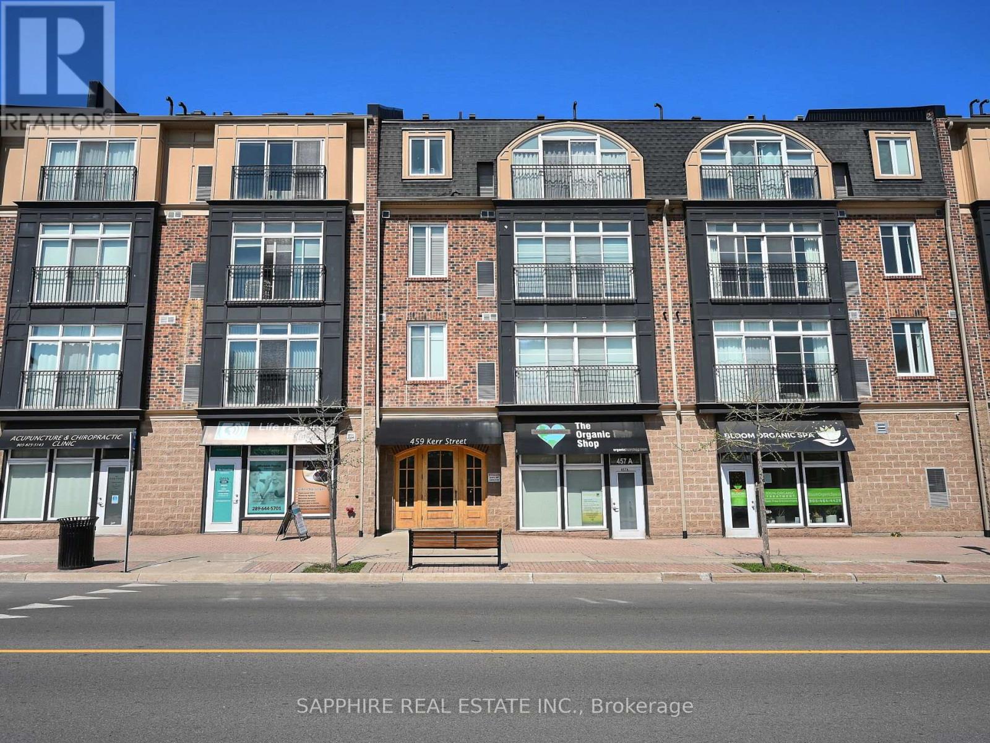44 - 40 Dundalk Drive
Toronto, Ontario
Welcome to this stunning townhome, tucked away in a quiet, family-friendly neighbourhood. As you step inside, you're greeted by a perfect blend of functionality and comfort. The spacious kitchen is a chefs dream, featuring stainless steel appliances, quartz countertops, and ample pantry space. The open-concept living and dining area offers plenty of room to relax or entertain, with large windows that fill the space with natural light and sliding glass doors that lead to your private backyard. It's perfect for summer gatherings. Beautiful hardwood floors run throughout the main floor, complemented by sleek pot lights that keep the home bright and inviting. Upstairs, you'll find four generously sized bedrooms, one of the few 4-bedroomlayouts available in the area, all featuring zebra blinds and pot lights, along with a newly renovated 3-piece bathroom. The finished basement adds even more value, offering a large rec room, an additional bedroom or den, and a flexible space that can be converted into a kitchen. This provides plenty of potential for an in-law suite or rental opportunity. Located in the heart of Scarborough at Kennedy and Ellesmere, you're just minutes from Highway 401,public transit, grocery stores, restaurants, shopping plazas, parks, schools, Scarborough Town Centre, the DVP, GO Station, and so much more. All utilities paid by tenant. (id:35762)
Royal LePage Ignite Realty
4008 Highland Park Drive
Lincoln, Ontario
Welcome to this stunning custom-designed masterpiece by Losani Homes which has total living space of 4500 square foot, where elegance meets modern functionality. This exceptional home offers six generously sized bedrooms, each with its own closet, providing abundant storage and privacy. The luxurious primary suite features a spa-inspired 5-piece ensuite with a soaker tub, glass-enclosed shower, and double vanity. Two additional bedrooms include private bathrooms, while two more share a Jack and Jill washroom. A versatile room with French doors can serve as a bedroom or a quiet home office. Soaring 9-foot ceilings and ambient pot lighting enhance the homes sophisticated atmosphere. The open-concept design is perfect for both entertaining and daily living, with rich hardwood flooring flowing throughout. At the heart of the home is the chefs kitchen, boasting stainless steel appliances, quartz countertops, a large island with breakfast seating, and ample cabinetry. This space opens seamlessly into the great room, anchored by a stylish fireplace and expansive windows that fill the space with natural light. The exterior is equally impressive, featuring sleek, modern architecture and professionally landscaped grounds that provide a serene and polished outdoor space. A private backyard with no rear neighbors offers the perfect setting for outdoor entertaining or relaxing evenings .The fully finished basement enhances the homes value and versatility, offering two large bedrooms, a full kitchen, spacious living area, and a modern 3-piece bathroom ideal for extended family or as a self-contained suite. Every element of this home has been carefully crafted, from the tailored floor plan to the premium finishes throughout. This is a rare opportunity to own a truly exceptional property that combines luxury, comfort, and thoughtful design in every square foot (id:35762)
Royal LePage Signature Realty
127 Fanshawe Drive
Brampton, Ontario
Charming and Spacious 3 Bedrooms, 1.5 Washrooms, 4 Parking Spots, Semi-detached house (Upper Level ONLY) available for lease. Hardwood floor throughout, NO Carpet in the house. Spacious kitchen with look-out Dining Area, Fully fenced, private backyard with patio area for entertaining. 3 Decent-sized Bedrooms. Walking distance to Somerset Drive Public School, Plaza with Grocery Stores, Bank, Dr. Clinic, and many more stores, Loafer Lake Park, Public library, Heart Lake Bus terminal, a Few mins drive from Hwy 410 & Trinity Commons Mall. Full Credit Report (NO Screenshots), Employment, Proof of funds, and references required. (id:35762)
Homelife/miracle Realty Ltd
1591 Leblanc Court
Milton, Ontario
Charming Freehold Townhouse For Sale In The Heart Of Milton. This Well-Maintained Freehold Townhouse Offers A Spacious And Functional Layout, Bright Living/Dining & Family Rooms With 2Bedrooms + 1 Den, Large Windows With Plenty Of Natural Lights And A Walk Out Balcony- A Perfect Spot To Enjoy Your Morning Coffee Or Unwind In The Evening. Upstairs, The Primary Bedroom Features A Walk-In Closet And Ensuite Access, While The Extra Bedroom Offers Flexibility To Suit Your Lifestyle. The Attached Garage With Inside Entry, Second-Floor Laundry, And Carpet-Free Main Living Areas Add To The Homes Comfort and convenience. Located On A Quiet, Family Friendly Street In Milton Ford Neighborhood, This Home Is minutes from Top Rated Schools, Beautiful Parks, Scenic Trails, Shopping And Major Highways-Everything You Need Is Right At Your Doorstep. (id:35762)
Century 21 Atria Realty Inc.
522 - 3091 Dufferin Street
Toronto, Ontario
Luxury Treviso 3 Building. Great Location. Bright And Spacious 1 Bedroom Unit With Open Concept Modern Kitchen. Amenities Include Gym, Library, Party Room, Media Room, Outdoor Pool, Sauna, Guest Suites, Lounge Area, 24 Hrs Concierge And Security, Mins To Subway And Yorkdale Mall, Steps to TTC, Shoppers Drug Mart , And Much More. (id:35762)
Homelife Landmark Realty Inc.
5471 Whitehorn Avenue
Mississauga, Ontario
Spacious Raised Bungalow with In-Law Suite Potential - Welcome to this well-maintained raised bungalow offering a functional and versatile layout with thoughtful upgrades throughout. The main floor features an interlock driveway, 3 generous bedrooms, 2 full bathrooms with electric washlets, a bright living and dining area, and a spacious kitchen complete with a marble countertop perfect for family living. A dedicated walk-in closet (3rd bedroom) room provides excellent storage and organization. Large windows throughout fill the home with natural light. The lower level offers 2 additional bedrooms, a full bathroom, and a large living space ideal for extended family, guests, or a potential in-law suite. Enjoy outdoor living with a fully fenced backyard and an extended deck with convenient storage underneath. Additional features include two electric garage doors, brand new washer, dryer, fridge, and microwave, and direct access from the garage into the home. Ideally located within walking distance to parks, top-rated schools, shopping, medical centers, and public transit. A wonderful home in a sought-after neighbourhood perfect for families! (some of the pictures have been virtually modified) (id:35762)
Bonnatera Realty
818 - 335 Wheat Boom Drive
Oakville, Ontario
Spacious 1 Bedroom + Den, 1 Bathroom Unit at Minto Oakvillage! UNIT FEATURES: Stainless Steel Refrigerator, Range, Dishwasher, Microwave and Hood, In-Suite Washer and Dryer, 9' Smooth Ceilings, Upgraded Laminate Flooring and Cabinetry, Granite Countertops, SmartONE Home System (Thermostat, Security, Digital Door Lock, Remote Visitor Management). BUILDING FEATURES: 1 Underground Parking Spot Included, Distinct Lobby with a Lounge and Study Area, Automated Parcel Storage, Gym with Weights, Cardio Equipment and Stretching Area, Rooftop Party Room with Outdoor Terrace and BBQ Area. CLOSE BY: Highways 403, 407 and 401, GO Transit, Walmart, Longo's, Starbucks, Oakville Trafalgar Memorial Hospital, Sheridan College, Multiple Restaurants and More! (id:35762)
On The Block
19 Spiv Grove Way
Markham, Ontario
Ultra Premium End Unit Townhouse with Lots of Sun-Filled Windows Thru! *** Park-facing *** Lot Built by Greenpark Homes, Approx. 2,000 SF! 9 Foot Ceiling on Main Floor, Open Gourmet Kitchen With Upgraded Stainless Steel Kitchen Appliances, Breakfast Island Connecting to a Spacious Dining Room, Combined Living and Family Rooms, 3 Spacious Bedrooms upstairs with 2 & 1/2 Baths, Upgraded Stained Hardwood Staircase With Wrought Iron Pickets, Laminated Flooring Thru, Front Porch, Stone Front Lawn, New Paint Thru, Direct Access to Garage, TOP RANKED SCHOOL ZONE - BUR OAK Secondary School (Top 11 High School out of 746 High Schools)! St.Brother Andre Catholic High School (A Top Ranked High School) Is Within Walking Distance. Steps To Swan Lake & Trails, Minutes to Mount Joy Go Station, Markham Stouffville Hospital, Markham Main Street, Markham Museum, Grocery Shopping, Restaurants, Cafes, McDonalds, Bubble Tea Shops And All Other Amenities! (id:35762)
Power 7 Realty
1009 - 3 Rosewater Street
Richmond Hill, Ontario
Welcome to 3 Rosewater St, Unit 1009 a stunning 3 Bedroom corner suite in the prestigious Westwood Gardens Towers, ideally located in the heart of South Richvale, one of Richmond Hills most luxurious and sought-after communities. This bright and spacious 3-bedroom, 2-bathroom unit features breathtaking unobstructed south views, soaring 9-foot ceilings, and stylish laminate flooring throughout. Enjoy a smart, functional layout and access to exceptional building amenities. Situated at the prime Yonge & Highway 7 corridor, you are surrounded by upscale parks, top-rated schools, and just steps to public transit, Walmart, LCBO, and a wide selection of shops and restaurants. ~ State-of-the-art Fitness Centre, Yoga Studio, Indoor Basketball Court, Media Lounge with complimentary Wi-Fi, Catering Kitchen, Sauna, Stylish Party Room, Expansive Rooftop Terrace, EV Charging Stations, Dog Wash Area, and more thoughtfully designed features for modern living. (id:35762)
RE/MAX Hallmark Realty Ltd.
2029 Webster Boulevard
Innisfil, Ontario
Honey, stop the car! This stunning 4-bedroom, 4-bathroom detached home with over 2700sq ft of living space checks all the boxes!! Step inside through a grand double-door entrance into an impressive 18' high foyer. The main floor is designed for entertaining large family, featuring a show-stopping kitchen with seamless flow into the family room and open-concept living and dining areas. Walk out from the kitchen to a beautiful fully-fenced backyard with gate-access on both sides, interlocking stone patio and walkway on the side of the house, lounge space, play area, and room to garden. Enjoy the convenience of a main floor laundry with sink and direct access to the double car garage. Hardwood floors and California Shutters throughout. All bedrooms have bathroom access - two with private ensuites and two with a semi-ensuite. Need more space? The unfinished basement offers over 1,000 sq ft of endless potential such as kids play area, a gym, rec room, in-law suite or all of the above. Rough-ins for an added bathroom in place. Double car garage plus double driveway. The spacious garage includes a 220V/40AMP rough-in for future EV setup - a smart touch for modern living. Move-in ready and waiting for you! Minutes to the lake, shopping, schools, GO Station and so much more. (id:35762)
RE/MAX Ultimate Realty Inc.
20 Harry Blaylock Drive
Markham, Ontario
Welcome to this beautiful freehold townhouse in the highly sought-after Greensborough community of Markham. This bright and spacious home features an open-concept layout with a generous main foyer that flows into an expansive living and dining area, perfect for entertaining or relaxing with family. The family-sized kitchen stands out with granite countertops, a stylish backsplash, stainless steel appliances, and a cozy breakfast area for everyday meals. Thoughtfully upgraded throughout, the home offers hardwood floors on the main and second levels, fresh paint, modern light fixtures, and Wi-Fi-enabled smart light switches in the living room and primary bedroom (Google Home compatible). Additional upgrades include added attic insulation for improved energy efficiency and year-round comfort. All windows were replaced in 2020 with durable, low-maintenance vinyl-frame units. Upstairs, the impressive primary suite includes a spacious walk-in closet, providing a peaceful retreat. The home is Enbridge Home Efficiency-rated and ideal for growing families. Conveniently located near top-ranked schools including Mount Joy PS, Sam Chapman PS, ES Norval-Morrisseau, and Bur Oak SS. Just a 2-minute walk to Mount Joy GO Station and a 3-minute walk to YRT, Viva, and TTC stops, offering excellent transit access. You're also just minutes from Highway 7, Highway 407, and Markham Stouffville Hospital. Enjoy nearby green spaces such as Speight Park, Swan Lake Park, and Art Latcham Parkperfect for outdoor activities. Dont miss your chance to make this exceptional home yours. (id:35762)
Power 7 Realty
86 Mill Street
Ajax, Ontario
Nestled on a rare 145 x 116 ft irregular lot, this cherished 5-bedroom family home is available for the first time in over three decades -an exceptional opportunity in a prime Ajax location. Upstairs, you'll find four spacious bedrooms and a well-appointed 4-piece bath. The main floor features a fifth bedroom currently used as a home office, offering flexibility for work-from-home needs or multi-generational living. The heart of the home is the updated kitchen with marble countertops and backsplash, under mount sink, a breakfast bar, and full stainless steel appliance package. The combined living and dining area is perfect for entertaining, with walkout access to a private backyard oasis. Enjoy summer days by the heated inground pool, unwind on the patio, deck or in the Gazebo surrounded by lush gardens and mature trees, or keep cozy and relax around the fire-pit. The fully finished basement offers incredible flexibility, with a kitchenette, full bathroom, and open-concept layout that's perfect as a teen retreat, guest suite, or potential in-law setup. Additional highlights include: The double car garage with built-in tool benches and a movable island, no sidewalk = more driveway parking, a fully fenced yard with the lot extending beyond the fence line for added privacy and located minutes from Hwy 401/407, Ajax GO Station, transit walking and biking trails, schools, parks, Pickering Village shops, and restaurants. This is a one-of-a-kind property with space, charm, and limitless potential. Don't miss your chance to call it home. (id:35762)
The Agency
409 - 525 Wilson Avenue
Toronto, Ontario
Incredible Opportunity to make your home at Gramercy Park in growing Wilson Village Community! Spacious and Cozy, this thoughtfully designed 1 Bedroom + Den, 1 Bathroom suite offers 600 square feet of modern living space, ideal for first time buyers, young professionals, or anyone seeking a comfortable and convenient urban retreat in an exceptionally well managed building! The open-concept layout features a bright living and dining area with large windows that fill the space with natural light. Walk out to your private East facing balcony and enjoy a cup of coffee in the morning sun, the perfect additional living space for a quiet night in or creating a charming garden oasis. Spacious granite countertops for meal prep and ample cabinetry makes cooking and entertaining friends and family a pleasure. The oversized den offers versatility and can easily serve as a home office, living room or guest space. Enjoy the included convenience of your own private & clean underground parking space and secure locker storage As a resident of Gramercy Park, you'll enjoy access to exceptional amenities such as a 24-hour Concierge and Security, Indoor Pool and Hot Tub, Fully Equipped Gym with Yoga Studio, Pet Spa and Dog Run, Visitor Parking, EV Car Chargers, Party Room, Private Dining Space, Guest Suites, BBQ and Outdoor Dining Patio and more! The perfect location for commuters, just steps from Wilson Subway Station, TTC stop at your door, minutes from Yorkdale Mall, Downsview Park, Highway 401, this well-managed and vibrant community offers unbeatable access to shopping, dining, parks, local events and fantastic schools. (id:35762)
Forest Hill Real Estate Inc.
5029 Trafalgar Road
Erin, Ontario
Turnkey country living at its best! Nestled on nearly 2 acres of landscaped grounds and surrounded by nature, this fully updated home offers style, space and flexibility - perfect for growing or multi-gen families. A long, tree-lined driveway leads to a spacious parking area, attached 2-car garage with interior access, charming wrap-around porch, and cheery perennial gardens. Inside, a sleek open-concept main floor is made for gathering - formal living and dining rooms, cozy family room with electric fireplace and a chefs kitchen with custom cabinets, gas stove, s/s appliances and a showstopping 10-ft island. 2 walkouts, a main floor laundry and a 2-piece bath complete this level. Upstairs boasts a 4-piece family bath and 4 generous bedrooms, including a private primary suite with 5-piece ensuite + dressing room. Bonus: a versatile half-story loft with huge walk-in closet - ideal 5th bedroom, office or hangout space. The finished basement in-law suite adds more living space with an open-concept kitchen, living area, 4-piece bath and 2 bonus rooms (each with 2 double closets) ideal for use as additional bedrooms, offices or guest rooms. Outside is your personal retreat - detached garage/workshop, greenhouse, multiple sheds, fully fenced vegetable garden, stone firepit and wood-burning oven - ready for gardeners, hobbyists and outdoor lovers! All this in a family-friendly rural community that's minutes to Erin Village, 20 minutes to Georgetown GO and 15 minutes to Acton GO, 25 minutes to the 401 rural serenity with urban access. If you're seeking a turnkey property that offers space, style, and endless possibilities, this is the one you've been waiting for! (id:35762)
Coldwell Banker Elevate Realty
Royal LePage Realty Plus
175 Werry Avenue
Southgate, Ontario
Welcome to this stunning, move-in-ready gem offering over 4 bedrooms of comfortable and stylish living in a sought-after neighborhood. This home features a grand double-door entry that opens to a spacious layout with separate living, dining, and family rooms perfect for families and entertaining guests. The upgraded eat-in kitchen with large windows, and a walkout to a beautifully landscaped backyard. Enjoy premium finishes throughout, including pot lights, hardwood floors, oak stair case with iron pickets, fresh paint, and a separate side entrance to the basement ideal for future income potential or extended family living. Upstairs, you'll find 4 generously sized bedrooms, each with walk-in closets and large windows that flood the space with natural light. Don't miss out on this incredible opportunity your forever home is waiting! (id:35762)
Century 21 Property Zone Realty Inc.
5124 Morrison Street
Niagara Falls, Ontario
Income Generating Retail Store Space and Residential Rental Space Upstairs! Ideally Located in the Heart of Niagara Falls. Very Sought After Area, Don't Miss This Opportunity to Own a Large Lot, with High Traffic, Great Exposure and Take on Immediate Rental Income. Residential Area Upstairs, Storefront on Main Level, New Roof, New Windows, 8 Car Parking Lot. (id:35762)
Century 21 Realty Centre
102 - 66 Wellington Street S
Hamilton, Ontario
Absolutely stunning, studio Suite in downtown Hamilton. This unit is immaculate from top to bottom, and is absolutely stunning. have separate meters. Book your showing (id:35762)
RE/MAX Aboutowne Realty Corp.
1238 Darnley Boulevard
London South, Ontario
3 Spacious Rooms For Rent In Beautiful Summerside Detached Home - Starting $1000/Month Each. Welcome To Your Ideal Living Space In The Heart Of Summerside! Whether You're A Student Or A Working Professional, This Move-In-Ready Home Offers A Perfect Blend Of Privacy, Comfort, And Shared Living. AVAILABLE ROOMS-: 2 Bedrooms On The Second Floor & 1 Bedroom With Private Bathroom In The Basement. Rent Starting At $1000/Month Per Room. Utilities Shared Among Tenants. HOME FEATURES: 4 Bedrooms & 4 Bathrooms In Total (3 Full + 1 Powder Room). Bright Open-Concept Shared Main Floor With Modern Kitchen And Maple Cabinetry. Elegant Flooring, Shared Dining & Living Space. Fully Fenced Backyard With Private Deck - Perfect For Relaxing Or BBQs. PARKING: Attached Single-Car Garage & 2 Driveway Spots Available For Extra Rent. Location Highlights: Directly Across From A Park, Splash Pad, Soccer Fields, And Bus Stop. Walking Distance To Schools. Minutes To Hwy 401, Costco, Shopping Plazas, Restaurants, Banks And Universities. Close To Nature Trails, Sports Complexes And The New Activity Plex. RECENT UPGRADES: Fresh Paint (2025), Upgraded Luxury Vinyl Plank Flooring (2020), Updated Kitchen And Fixtures. 1,700 SqFt Of Total Stylish Living Space. Don't Miss Out! This Is Your Chance To Live In One OF Summerside's Most Desirable Communities. (id:35762)
Royal Star Realty Inc.
14404 Creditview Road
Caledon, Ontario
Sunny Riverfront Property - Jewel-Box open-concept home with private deck & patio backing onto the Credit River. Perfect for a single person or couple who love the outdoors yet want the conveniences of a contemporary home. This remodeled Heritage-designated building has been repurposed to a 1 Bdrm/1 Bath bungalow home in the quaint Village of Cheltenham in SW Caledon. This unique home features 9-foot ceilings, oversized windows, patio doors with motorized binds across the back of the house, spacious open floor plan, pot lights, stylish well-planned kitchen with Quartz countertops, SS fridge & gas stove, built-in dishwasher, undercounter drawer style microwave, under cabinet lighting & stunning 9-foot curved breakfast bar. The 3-piece bath has curb-less shower & in-floor heating. En-suite laundry. The outdoor space is as inviting as the interior. Lush greenery creates private outdoor living spaces. The sun-drenched 14ft deck has colorful awning & gas BBQ hookup. Step down to the lower patio where the string lights & grape vines will transport you to Italy for Al Fresco dining under the stars. This is a Single Detached Home with approx 750 SF of living space plus an attic & shed for storage. Lot is 18 x 208 feet; it has mature trees & raised garden that can be used for herbs & veggies or converted to easy-care perennials. Parking in Front Yard for 2 mid-sized vehicles or one large vehicle. The property backs onto the Credit River where locals enjoy kayaking, swimming or floating down river in rubber tube rafts on a hot summer day. Cheltenham is about a 15-minute drive to the Mount Pleasant Go Train Station, Georgetown & Erin. Caledon Trails run thru the village - great for hiking, cycling, cross-country skiing or horseback riding. Minutes to Caledon Ski Club, Golf at Osprey, Pulpit Golf Course, craft breweries, cideries & wineries plus a multitude of restaurants, shops & recreational areas. Enjoy life to the fullest! (id:35762)
Century 21 Millennium Inc.
812 - 80 Esther Lorrie Drive
Toronto, Ontario
Beautiful Unit W/Relaxing View Overlooking South Of Toronto. This Condo Features O/Concept LivingRoom, Dining Room, & Modern Kitchen W/Granite Counter Top/ Eat-In & Stainless Steele Appliances And Breakfast Are Walk-Out To Spacious Balcony; Oversized-Windows For Natural Lights; Primary Bedroom Has Ensuite 4Pc-Washroom & A Huge Walk-In Closet. Great Amenities: Swimming Pool, Gym, Party Room,Bbq Roof Top, Concierge, Close To Public Transit, Shops, & Highway. (id:35762)
Century 21 People's Choice Realty Inc.
673 Glengrove Avenue W
Toronto, Ontario
Welcome to 673 Glengrove Ave W, a beautifully maintained detached home situated on a generous 46ft x 135ft lot. This spacious property features an open-concept layout that maximizes functionality and comfort for everyday living. Enjoy unbeatable convenience with easy access to highways and public transit, including nearby subway stations. Just minutes from Yorkdale Shopping Centre, restaurants, parks, and more. A perfect blend of urban accessibility and suburban tranquility ideal for families and professionals alike. (id:35762)
Hc Realty Group Inc.
17 Rock Haven Lane
Brampton, Ontario
** COMMUTERS Special: WALK to GO Station. Save on High Car Insurance. ** Bright and very well maintained executive townhome nestled in the heart of Downtown Brampton. This three-story, three-bedroom, two-bathroom residence offers a blend of comfort and convenience, making it an ideal choice for commuters and families alike. The multi-level design features generously sized bedrooms, a versatile living area, and a ground-floor family room with a walk-out to a fenced backyardperfect for entertaining or relaxing. Open Concept & Carpet Free Home. Large, Beautiful eat-in kitchen equipped with stainless steel appliances, ceramic flooring, tons of storage cabinets. Downtown commuters love this location because of its 10-minute walk to the Brampton GO Station and Downtown Brampton Terminal, which provides seamless connectivity via GO Transit, Via Rail, and Brampton Transit services. 5 mins drive /20 mins walk to Gage Park, offering year-round activities, and a variety of pubs, restaurants, and shops in the downtown core. Close to St. Joseph School, McHugh Public School, and Central Peel Secondary School. This house has IT ALL !! Don't miss this opportunity. (id:35762)
Homelife/miracle Realty Ltd
302 - 459 Kerr Street
Oakville, Ontario
Welcome to Kerr Studios, a boutique-style condo community nestled in the heart of vibrant Kerr Village. This meticulously maintained 2-bedroom, 2-bathroom suite offers 900 sq.ft. of bright, open-concept living with ideal bedroom separation each with its own full bathroom perfect for shared living or guests. Overlooking the tranquil, east-facing rear of the building, the unit features high-end bamboo hardwood floors with cork underpadding, granite counters, and a thoughtfully upgraded kitchen boasting 23 drawers, glass cabinetry, a centre island, a European-style brushed steel fridge, built-in cooktop and oven, and a drawer-style dishwasher. The spacious primary bedroom includes an ensuite bath and Juliette balcony. Enjoy smart pot lights, travertine flooring, modern bathrooms with granite walls and glass sinks, custom roller blinds, and large windows throughout. Includes S/S appliances, washer/dryer, window coverings, and one parking spot. Walk to cafes, shops, Oakwood Public School, Tannery Park, Trafalgar Park Community Centre, and the lake. Oakville GO and QEW are minutes away making this a commuters dream. Move-in ready, unpack and enjoy the best of Kerr Village living. Extras: (id:35762)
Sapphire Real Estate Inc.
1312 - 65 Speers Road
Oakville, Ontario
Presenting an exquisite executive condo situated in the highly desirable Kerr Village. The property offers easy access to downtown Oakville, with proximity to the QEW, trendy dining establishments, and shopping centers. The residence features bright and luxurious finishes, including 9-foot ceilings, dark laminate flooring throughout, and ensuite laundry facilities. Building amenities encompass 24-hour concierge service, an indoor pool, a fitness center, a sauna, a rooftop deck with BBQ facilities, and an ensuite washer/dryer. Additional features include one parking space and one exclusive locker. The property boasts a stunning kitchen with stainless steel appliances and granite countertops, as well as a master bedroom with a large closet and access to a private balcony. Viewing is highly recommended. (id:35762)
Coldwell Banker Sun Realty










