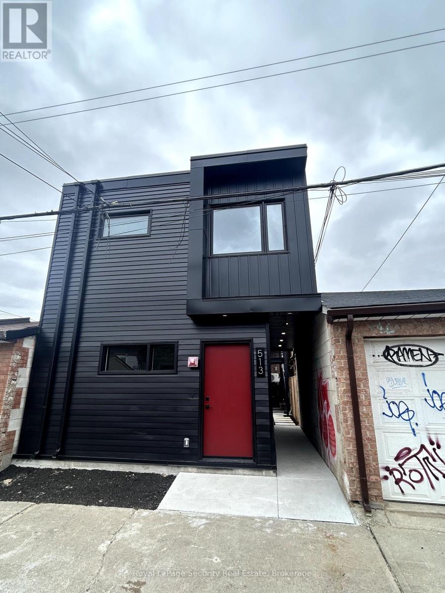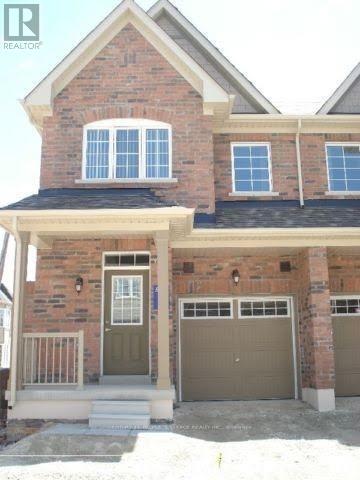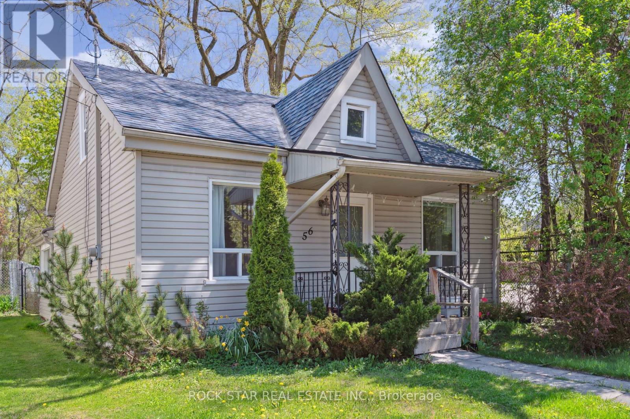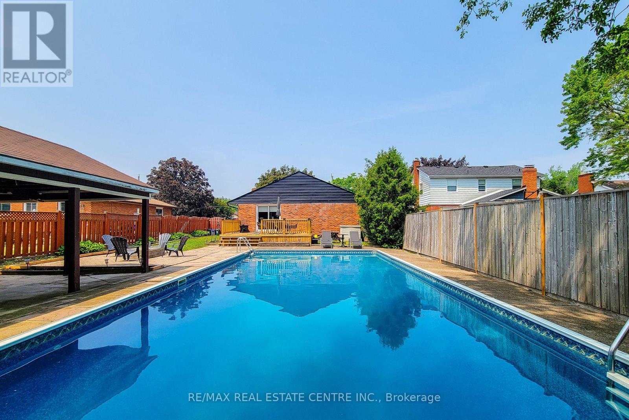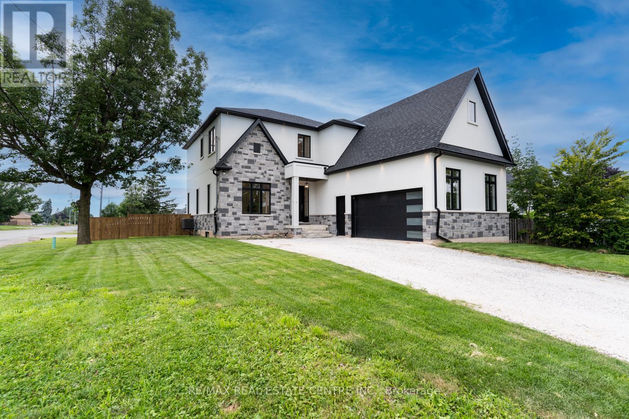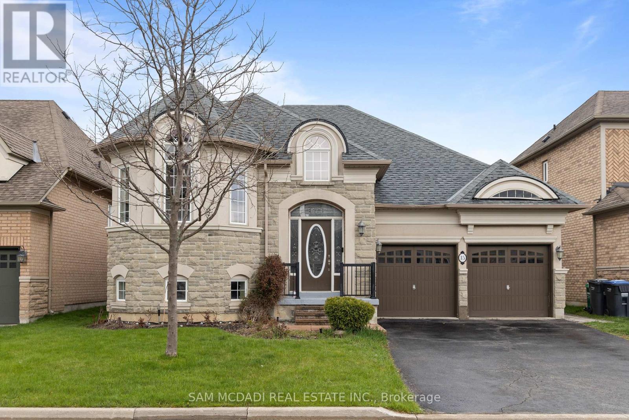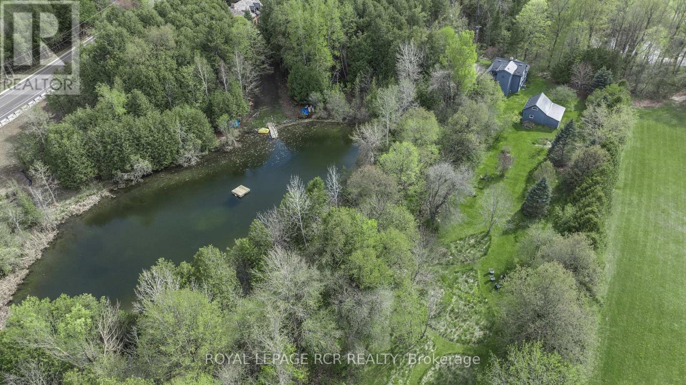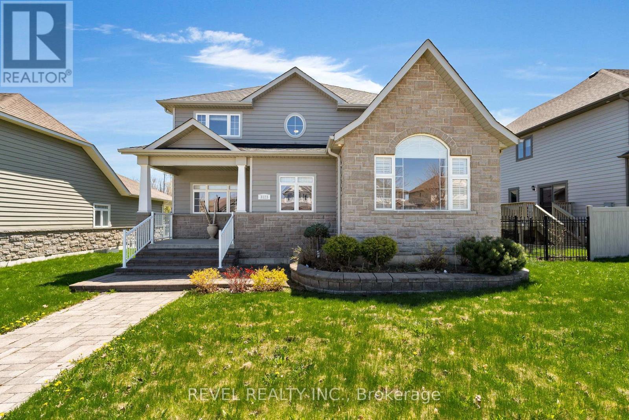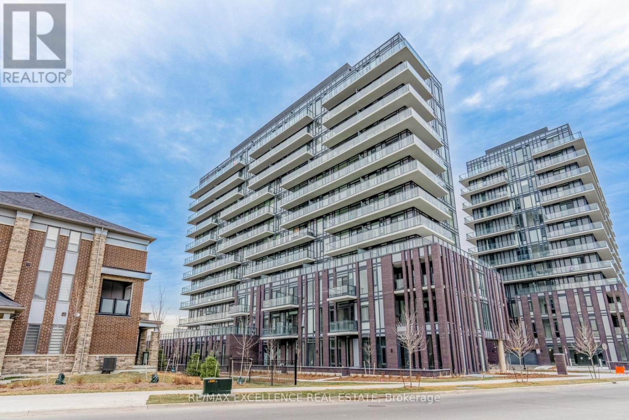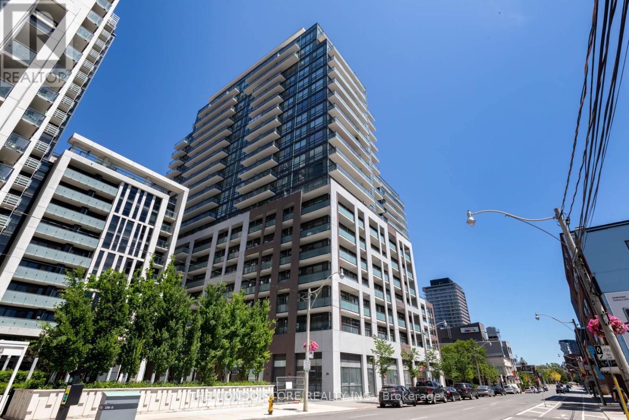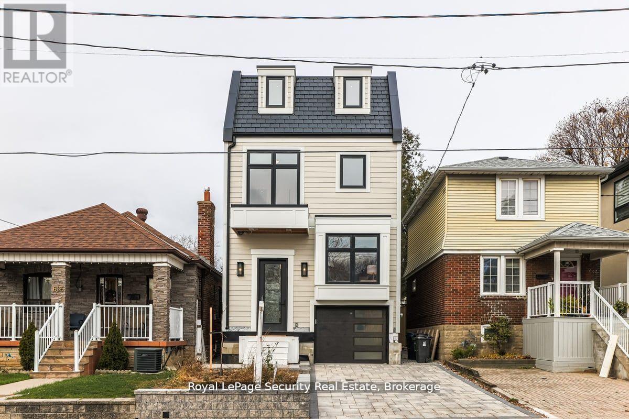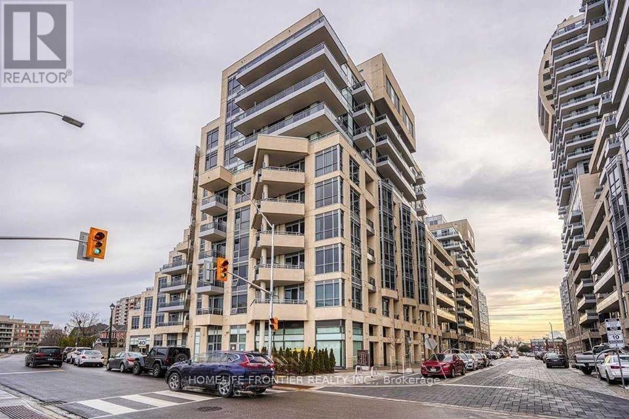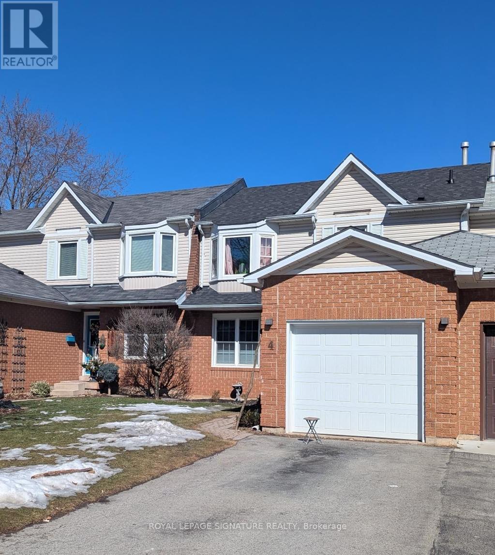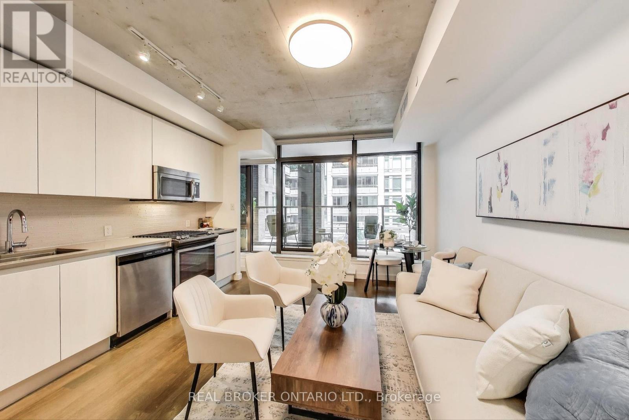Laneway - 513 Ossington Street
Toronto, Ontario
Live in style & privacy in this new 2-bedroom, 1-bathroom LANEWAY HOUSE offering comfort & privacy. The main floor features an open concept kitchen, dining/living area, w stainless steel appl, pot lights and laminate flooring. Upstairs are 2 bdrms, Washer/Dryer & new 3pce bathroom. Enjoy year-round comfort with all utilities included. This thoughtfully designed home is tucked away from the main street ideal for those seeking a quiet, urban retreat. **EXTRAS** Stainless Steel fridge, stove, dishwasher, all electrical light fixtures, window coverings, &washer & dryer. (id:35762)
Royal LePage Security Real Estate
9414 First Line
Milton, Ontario
This rare scenic 83-acre property-located just south of Highway 401 and the Village of Moffat, and north of Campbellville on a paved road. A beautiful blend of open fields and mature forest creates an idyllic setting for a private estate, recreational retreat, or future homestead farm. At the heart of the property stands an 1890 Ashlar stone farmhouse with a metal roof. While not heritage-designated, 1.5-storey farmhouse that has withstood the test of time, proudly retaining the timeless beauty of its original exterior. Renovated in the 1950s, it presents an exceptional opportunity to restore or incorporate its impressive stone facade into a truly magnificent custom estate home. Also on the property are the distinctive ruins of a grand 1890s stone bank barn. Though showing its age, the barn's enduring footprint offers striking potential as a focal point for weddings, family gatherings, or film shoots-making it a unique feature full of rustic character. Zoned A2, the property includes a pond in the north area, regulated by Halton Conservation and a portion of Kilbride Creek running through the northwest corner bordering the Pioneer Creek Trail. The land is not within the NEC per their mapping, allowing more flexibility for building. The property may be subject to HST as it is not currently being farmed. Buyers are strongly advised to consult with their advisors to confirm any tax implications. Convenient access to Hwy 6 and 401, Milton, and Campbellville makes this a superb location for commuters & those seeking a grand country lifestyle close to Town. This is a once-in-a-lifetime opportunity to own legacy farmland rich in history, natural beauty, and endless future potential. (id:35762)
Royal LePage Meadowtowne Realty
9414 First Line
Milton, Ontario
83-Acre Farm Land Opportunity - Iconic stone farmhouse, forest & fields. This rare and scenci 83-acre property - located just south of Hwy 401 and north of Campbellville on a paved road - offers compelling blend of open fields and mature forest. It create an idyllic setting for a private estate, retreat or the revivial of a working homestead farm. Previously, the fields were in crops where horses roamed. With vision and care, this former farmstead can be brought back to life - for crops or equestrian uses. At the heart of the property stands an 1890 Ashlar stone, 11/2 storey farmhouse that has withstood the test of time, proudly retaining the timeless beauty of it original exterior. Renovated in the 1950's, it presents an exceptional opportunity to restore or incorporate its impressive stone facade into a truly magnificent custom estate home. Also on the property are the distinctive ruins of a grand 1890's stone bank barn. The barn's enduring footprint offers lots of options. Zoned A2, the property includes a pond in the northern area and a portion of Killbride Creek running through the northwest corner, bordering the Pioneer Creek trail. The land is not within the NEC mapping, offering fewer building restrictions. Centrally located near Milton, Campbellville, Highway 6 and the 401, this rare offering combines natural beauty, rich history, and the potential to restore a working farm or develop a showpiece country estate. (id:35762)
Royal LePage Meadowtowne Realty
88 Utopia Way
Brampton, Ontario
3 Bedrooms + 3.5 Washrooms, W/Finished Basement, End Unit Townhouse Like A Semi-Detached House In An Excellent Location Of Mcvean And Castlemore Area Close To Walnut School, Bank, Transit ,Tim horton and plaza. We Need Job Letter/Pay Stubs, Good Credit Report, Rental Application, First & Last, Post Dated Cheques, Min.1 Yr Lease. Tenants contents & third party liability insurance & disclosure. A++ Clients Needed. 24 hours notice needed for showings ( Photos are not recent but old ones ) (id:35762)
Century 21 People's Choice Realty Inc.
56 Breadalbane Street
Hamilton, Ontario
Discover the perfect starter home at 56 Breadalbane Street, a cozy and character-filled 3-bedroom + loft detached residence nestled in Hamiltons Strathcona neighborhood. Just steps from downtown Hamilton, this home offers seamless access to Highway 403, schools, public transit, parks, and amenities. Step inside to a bright and welcoming living room, bathed in natural light, ideal for relaxing or entertaining. The separate dining area flows effortlessly into a functional kitchen, complete with a convenient mudroom leading to a fully fenced backyardperfect for pets, play, or summer barbecues. The main floor boasts two comfortable bedrooms, a 4-piece bathroom, and in-suite laundry for added practicality. Upstairs, a versatile loft area awaits, paired with an additional room that can serve as a third bedroom, home office, or creative space. With endless potential to personalize and update to your taste, this home is a canvas for your vision. Explore every detail with our immersive 3D virtual tour and detailed floor plans. Dont miss this opportunity to own a charming home. Schedule your private viewing today. (id:35762)
Rock Star Real Estate Inc.
38 Stewart Street
Grimsby, Ontario
Highly Updated Bungalow with large lot and pool (40 x 20) in highly sought after Grimsby Beach location. Stunning professionally designed and updated, extra-large pool and exceptional upgrades where every detail has been meticulously conceived with quality finishes throughout. The main floor features a custom-designed quartz kitchen, complete with a large island perfect for gathering and entertaining. The open concept layout provides ample space for both family living and hosting guests. The lower level offers an incredible amount of additional living space-spacious yet cozy, it's the perfect spot to relax and unwind. You'll find another fully renovated bathroom here that complements the stylish finishes of the main floor. Step outside to a brand-new deck that overlooks your private, expansive yard and your very own extra-large poolideal for summer relaxation and entertaining. Noteworthy upgrades include a fully waterproofed basement, ensuring long-term peace of mind, and all-new pool equipment, including a pump and filter. The pool house is also equipped with a bathroom rough-in, along with power and gas, offering endless possibilities for future enhancements. Lovely Grimsby has so much to offer, from weekly markets and walking and running clubs to having access to highly ranked schools. This home is a true gem, offering comfort, luxury, and a perfect balance of indoor and outdoor living. Don't miss the opportunity to make this dream home yours! Move in Graciously with Comfort & Style! Offering cost-efficiency and convenience, making your move seamless and stylish. Some pictures have been virtually staged. (id:35762)
RE/MAX Real Estate Centre Inc.
1 West Avenue
Hamilton, Ontario
Welcome to a stunning custom built home where modern elegance meets comfort in every detail. Boasting over 3,000 sq. ft. above ground plus a 1,500 sq. ft. finished basement, this spacious and thoughtfully designed home offers everything your family needs and more. This home offers a sleek, modern kitchen equipped with top-of-the-line smart appliances and cabinets featuring convenient drawers, walk in pantry. Entertain with ease in the spacious open-concept living room, boasting a coffered ceiling, an electric fireplace and abundant natural light pouring in, creating a warm and inviting atmosphere for gatherings and relaxation. Work, study or quiet space conveniently in the main floor office, featuring elegant 8ft doors. The main floor impresses with 10ft ceilings, while the second floor offers a comfortable 9ft height, enhancing the sense of space throughout the home. The finished basement adds versatility, with a handy 2 pcs bath & 9ft ceiling. Upstairs, retreat to the tranquility of a large primary bedroom boasting a walk-in closet and a luxurious 5 pcs bathroom. A second bedroom with its own 3 pcs bathroom and two additional bedrooms sharing a 5 pcs bathroom provide ample accommodation for family or guests. Step outside to the meticulously landscaped outdoor space, complete with a covered patio featuring a BBQ gas hookup, lush grass. Additional features include oak stairs with iron spindles, rough-in central vacuum, and upgraded lighting throughout, wired security system, hard wired wi-fi access point on each level, main floor laundry adding to the overall allure and functionality of this exquisite home. Minutes to QEW, groceries and future Go Station. Close to schools, this detached 2-story home is located in a desirable neighborhood on a spacious lot. (id:35762)
RE/MAX Real Estate Centre Inc.
15 Eaglesprings Crescent
Brampton, Ontario
This Is The One! Rare, Spacious Bungalow Backing Onto Pond & Ravine, Tucked Away In A Sought-After, Tranquil Neighbourhood. This Beautifully Maintained 2+2 Bdrm Bungalow Offers The Perfect Blend Of Comfort, Functionality & Nature. Backing Onto A Serene Pond & Lush Ravine, It Provides A Peaceful Retreat Just Minutes From All Amenities. Step Inside To Find Soaring Vaulted & 9 Foot Ceilings, An Open Concept Living & Dining Area, & A Generous Eat-In Kitchen W/ A Breakfast Nook, Ideal For Everyday Living & Entertaining. A Spacious Foyer Welcomes You With Convenient Inside Access To The Double Garage & Main Floor Laundry. The Primary Suite Overlooks The Backyard & Features A Walk-In Closet & Private 4-Piece Ensuite, While The Second Main Floor Bdrm Is Also Generously Sized. The Versatile Lower Level Includes A Separate Entrance, A Brand New 2nd Kitchen With 2024 Appliances, 2 Additional Bdrms, A Lrg Rec Room, A 2nd Laundry Area & Ample Storage. Perfect For Extended Family Or In-Law Suite. Enjoy Outdoor Living On The Expansive Deck, Ideal For Entertaining & Soaking In The Breathtaking Views Of The Pond & Mature Trees. Recent Updates Include Roof (Approx. 2023), Upgraded Insulation, Heat Pump (2023), Newer Windows In Both Main Floor Bdrms & New Basement Kitchen & Appliances (2024). This Is A Rare Opportunity To Own A Spacious Bungalow In A High-Demand Location Surrounded By Nature. (id:35762)
Sam Mcdadi Real Estate Inc.
17329 Shaws Creek Road
Caledon, Ontario
Every now and then a gem of a property becomes available in one of the most desirable places in Caledon. This is one of them. This gorgeous property is just over .5 acre and features complete privacy and views of neighbours ponds. Perfectly located in the Hamlet of Belfountain and surrounded by mature trees, this three-bedroom home with a barn is within walking distance to the Belfountain Conservation Area, Belfountain Public School, and The Belfountain Café for your morning coffee. The home has been beautifully updated with new flooring on the second level, steel roof, propane furnace, 2 propane fireplaces, air conditioner, bathrooms updated including free standing tub, new water softener and UV filtration system. The house and barn exterior painting complete in May 2025. Your backyard also features its own private entrance to Foresters Park. This is country living with an easy commute to the GTA. All your recreational dreams come true with steps to world class fishing on The Credit River, hiking the Bruce Trail from your front door, biking groomed trails, minutes to The Forks of The Credit Provincial Park, Caledon Ski Club, Belfountain Tennis Club and some of Canada's best Golf and Country Clubs. Please watch the video tour for all this property has to offer. (id:35762)
Royal LePage Rcr Realty
3123 Stone Ridge Boulevard
Orillia, Ontario
Welcome to this stunning 2-storey 4+ bedroom family home which offers just shy of 3000 sq ft, in the sought-after Stone Ridge community. Perfectly positioned minutes from Costco, Lakehead University, and your gateway to Muskoka, this property delivers lifestyle and luxury in equal measure. The main floor offers a welcoming open-concept design featuring a bright great room with an oversized dining area and chef-inspired kitchen complete with Cambria quartz counters, a centre island, and custom backsplash. Cozy up in the living room with a gas fireplace, or unwind in the main floor primary Suite, highlighted by the cathedral ceilings, a 5-piece spa-like ensuite with soaker tub, glass & tile shower, double sinks, and a walk-in closet. Upstairs features a generous sitting area, three spacious bedrooms (two with walk-in closets), a den/office, and a 5 piece bathroom with a tub and separate shower. The rear entry provides convenience with a 2-piece bath, mudroom/laundry combo with built-ins, and direct access to the double garage with mezzanine storage. Upgrades include hardwood flooring, pot lights, California shutters, and custom blinds throughout. Enjoy covered patios at both the front and back, a fenced backyard with wrought iron detailing, and a private road rear entrance for added ease. The full basement is bright and open, with spray-foam insulated exterior walls, large windows, and a rough-in bath, ideal for future expansion. Move-in ready and loaded with pride of ownership, this home is steps from shopping, daycare, the rec centre, dining, forest trails, and more. A rare opportunity to secure both luxury and location in one of Orillia's most prestigious enclaves. (id:35762)
Revel Realty Inc.
17 - 5 Riverview Road E
New Tecumseth, Ontario
Amazing Brick Exterior Detached Bungalow in this adult lifestyle community 1 hour fromToronto with 2 Golf Courses, Walking Trails and a Community Center with all types ofactivities and events all steps away. Renovated from top to bottom. Open conceptmassive Living Room combined Dining Room with Gas Fireplace and Walk Out to largeprivate Deck with new awnings, Renovated Eat in Kitchen with quartz countertops,modern white cabinetry and Stainless-Steel Appliances. 2 Bedrooms on main level,Primary Bedroom with Walk Out to Deck, Main floor boasting new vinyl flooring,Upgraded interior doors/trim/baseboards, Freshly Painted Thru Out, New LennoxFurnace and New Lennox Air Conditioning, New Pot Lights on main floor andbasement, Basement with large Rec Room with gas Fireplace, 3 Pc Bathroom, NewFlooring, Multi Use Spare Room used as guest bedroom, Laundry Room and ColdStorage Room. Interlock wide driveway for 2 cars, Single Car Garage, Covered frontporch. Move in ready, Shows 10++ (id:35762)
Century 21 Millennium Inc.
15 Wagner Crescent
Essa, Ontario
Welcome to 15 Wagner Cres! This beautifully maintained Lancaster model in Angus offers over 2,300 sq. ft. of bright, open-concept living with stunning viewsbacking onto scenic open fields with no rear neighbours. Step inside to discover 9-ft ceilings and elegant hardwood flooring throughout the main level, along with convenient inside entry to an oversized garage. The modern eat-in kitchen features a breakfast bar and a walkout to a fully fenced yardperfect for entertaining. Upstairs, you'll find four spacious bedrooms, including a primary suite with a walk-in closet and a luxurious 5 pc ensuite featuring a soaker tub, separate shower, and double sinks. Another bedroom has its own 3 pc ensuite, while a third offers a 4 pc semi-ensuite for added convenience. Newly upgraded bathrooms and an upper-floor laundry room make everyday living even easier. The unfinished basement provides ample storage space and awaits your personal touch. Outside, enjoy a beautifully landscaped yard with a deck and an awningideal for outdoor relaxation. Located within walking distance to parks and trails and just minutes from Base Borden, Alliston, Barrie, and other amenities, this home is the perfect blend of comfort and convenience. (id:35762)
Keller Williams Experience Realty
125 - 9570 Islington Avenue
Vaughan, Ontario
Experience refined living in this beautifully appointed stacked townhome, nestled in the sought-after Sonoma Village community of Woodbridge. This spacious 2-bedroom, 2.5-bathroom residence boasts elegant finishes, including rich hardwood flooring throughout and soaring 9-foot ceilings that enhance the open-concept layout. Designed for modern lifestyles, the bright and airy living space seamlessly blends comfort and sophistication, making it ideal for both everyday living and stylish entertaining. The gourmet kitchen flows effortlessly into the dining and living areas, offering a perfect setting for hosting family and friends. Enjoy the convenience of one underground parking spot and a prime location just steps from everyday essentials including a grocery store, Tim Hortons, popular restaurants, scenic parks, and nature trails. Top-rated schools are nearby, making it a perfect choice for families. Located in a friendly, safe, and well-established neighbourhood, this home offers exceptional connectivity. You're just a short drive to Vaughan Mills Mall, the charming shops of Kleinburg Village, and minutes from Highways 427, 400, and 407 ensuring an easy commute whether by car or public transit. Whether you're a first-time buyer, downsizer, or savvy investor, this luxury townhome offers the ultimate blend of comfort, convenience, and community. (id:35762)
Royal LePage Premium One Realty
1008s - 215 Veterans Drive
Brampton, Ontario
1 year old 2 Bedroom Corner unit with 2 Full Bathrooms located in the prime area of Brampton. 759 SqFt unit with 223 sqft wrap around balcony with amazing unobstructed City Views. Large Floor to Ceiling Windows offering lots of lighting. The building offers amazing amenities: well-equipped Fitness Room, Games Room, WiFi Lounge, and a Party Room/Lounge with a private Dining Room. Close to all amenities and mins to Mt. Pleasant GO. Unit comes with 1 Parkingand locker. (id:35762)
RE/MAX Excellence Real Estate
2006 - 460 Adelaide Street E
Toronto, Ontario
This spacious 1-bedroom, 1-bathroom (Jack & Jill) corner unit sits high on the 20th floor, offering clear northeast exposure and an abundance of natural light. Unlike many newer builds, this suite features a truly livable layout designed for functionality and everyday comfort, with generous room sizes and excellent flow. Located in the highly sought-after St. Lawrence / Old Town neighborhood, you're steps from: St. Lawrence Market for gourmet groceries and local charm Trendy restaurants, cafés, and bars along King Street East The Distillery District and Toronto's Historic Flatiron Building Easy access to TTC, Union Station, and Gardiner Expressway Whether you're a professional, first-time buyer, or savvy investor, this unit offers the ideal combination of location, layout, and lifestyle. (id:35762)
The Condo Store Realty Inc.
604 Ridelle Avenue
Toronto, Ontario
Custom built 3-storey home with legal basement apartment located in high demand area of Briar Hill-Belgravia. This stunning home showcases exceptional professional interior design by House and Home featured designer with thoughtfully curated functional spaces that exude elegance and comfort. The property features high ceilings that enhance the sense of openness, while every detail reflects the use of high-quality finishes, from the sleek flooring to the meticulously crafted fixtures and top of the line appliances. Perfect for those who value both style and sophistication, this home offers an elevated living experience in every corner. Bright and spacious principal rooms with 5 full bedrooms, second floor laundry room and fully separate basement apartment with high ceilings, which includes separate laundry. Perfect for In-law/Nanny suite or rent out for separate source of income. State of the art heat pump system with HRV and central humidifier. Parking for two cars including garage with rough-in for Electric Car Charger. Situated directly across from a park, 10-minute walk to Eglinton LRT, shops and restaurants. Minutes to Belt Line Trail, Allen Express Way, 401 and Yorkdale Mall. Must be seen! **EXTRAS** Hot water Tank (Owned). (id:35762)
Royal LePage Security Real Estate
42 Christian Ritter Drive
Markham, Ontario
Welcome To This Beautifully Upgraded 2-Storey Freehold Townhouse Located In The Highly Sought-After Upper Unionville Community. This Elegant Home Offers 3 Spacious Bedrooms And A Functional, Family-Friendly Layout. Featuring 9Ft Smooth Ceilings & Hardwood Floors Thru Out, The Open Concept Design Exudes Both Comfort & Sophistication. The European Inspired Kitchen Showcases An Oversized Quartz Countertop, Extended Custom Cabinetry With A built In Wine Rack. A Stylish Two-Tone Quartz Surface & A refined Backsplash--Perfect For Both Cooking & Entertaining. Upgraded S/S Appliances Enhance Both Style & Performance. Enjoy A Large, Cozy Family Rm That Flows Into The Bright Kitchen & Breakfast Area With Walk Out To The Beautiful Backyard Perfect For Summer Entertaining. The Front Yard Also Features Elegant Landscaping For Impressive Curb Appeal. Upstairs, The Primary Suite Offers A Luxurious Ensuite Bath With A Frameless Glass Shower, Marble Floors, Porcelain Walls, Complemented By Quartz Countertops In All Bathrooms. A Convenient 2/F Laundry Rm Adds To The Home's Practicality. Mins To Top Ranking Pierre Elliot H.S. & Beckett Farm P.S. Close To Markville Mall, Public Transit, Go Station, Restaurants, Banks & All Amenities. This Is A Rare Opportunity To Own A Move-In Ready Home In A Prestigious Neighbourhood. (id:35762)
Hc Realty Group Inc.
1202 - 7 North Park Road
Vaughan, Ontario
Bathurst/Centre Luxury Condominium In The Heart Of Thornhill By Liberty Development, Large One Bedroom, One Parking, Balcony, South Exposure View With Balcony. Great Open Concept Layout.Amenities:24/7 Concierge, Swimming Pool, Sauna, Whirlpool, Gym, Party Room,Visit Parking,And Much More. Walking Distance To Promenade Mall, Walmart, Shops, Synagogue,Hwy 7,407,Viva Bus.Bust To York University (id:35762)
Real One Realty Inc.
512 - 9191 Yonge Street Sw
Richmond Hill, Ontario
Ideal Location! In The Heart Of Richmond Hill!! Luxury 2 Bedroom! Spacious Layout With Balcony, Only Steps To Viva Blue, Hillcrest Mall, Restaurants, And Highways. Building With Incredible Amenities- Indoor Pool, Gym, Party Room & 24 Hr Concierge Plus Lots Of Visitor Parking. Comes With 1 Parking And 1 Locker. (id:35762)
Homelife Frontier Realty Inc.
Main Floor - 24 Highview Avenue
Toronto, Ontario
Stunning 3br+2wr Main Floor Unit in Prime North York Location!This charming unit features 3 spacious bedrooms, 2 bathroom, offering a generous living space of nearly 1,400 square feet. large combined living and dining area. Oversized windows fill the space with natural light and provide a lovely view of the front yard and backyard. Located just minutes from Highway 401. With easy access to the Humber River Hospital, Yorkdale Mall, Costco, and convenient public transit options, this property truly combines comfort and convenience. Lease includes two garage parking space and two more parking spot. Built-In Dishwasher, Washer/ Dryer, Fridge, Range&hood. All Existing Electric Light Fixtures And Window Coverings. (id:35762)
Homelife Landmark Realty Inc.
4 Pleasant Grove Terrace
Grimsby, Ontario
Welcome To This Stunning 3-Bedroom, 2-Bath Home In The Heart Of Grimsby! Featuring A Beautifully Upgraded, Family-Sized Kitchen With Sleek White Lacquered Cabinetry And Elegant Quartz Countertops, This Home Is Move-In Ready. Enjoy The Fresh, Modern Feel With Brand-New Vinyl Flooring On The Main Level And A Freshly Painted Interior In Stylish Neutral Tones. The Finished Open-Concept Basement Offers Endless Possibilities For Extra Living Space. Step Outside To Your Private, Fenced-In Backyard With A Spacious Deck Perfect For Entertaining Or Relaxing. A True Gem You Wont Want To Miss! (id:35762)
Royal LePage Signature Realty
51 Colonel Frank Ching Crescent
Brampton, Ontario
Entire House For Rent!!! Elegant & Sun-Filled Home. This Gorgeous Home Boasts A Spacious Open Concept Main Floor Laminate Flooring. Modern Kitchen W/Breakfast Bar And Large Pantry. Walkout To Balcony From Living & Dining Rm. 2nd Floor Showcasing 2 Generously Sized Bedrooms & Computer Nook/Den. Master Bed W/4Pc Semi Ensuite And Walk-In Closet. Main Floor Den Can Be Converted To Bedroom. Mins To Brampton Go Station & 407/401/410. (id:35762)
Save Max Supreme Real Estate Inc.
79 Turtlecreek Boulevard
Brampton, Ontario
Beautiful, All Brick, Detached 4 Bedrooms, Plus 2 Bedrooms Finished Basement With Full Washroom. Total 4 Washrooms. Sitting On A Premium Lot 62 Ft X 152 Ft. Deep & Located At The End Of Quiet Cul-De-Sac. Huge Deep Driveway Can Park 8 Cars Easily. Fully Upgraded, Well Maintained Home And Proud Of Ownership. Good Size Home 2624 SQFT (As Per M.P.A.C). Thoroughly Upgraded Every Part Of The House. Over $250 K Spent On Recent Upgrades: Kitchen (Waterfall Counter Tops, 2023 High End Bosch Kitchen Appliances), Washroom, Floors, Hardwood Floors On The Main Level, High-Quality Stainless-Steel Appliances, Countertops, Pot Lights, Paint, Tiles, Custom Build Front Door. HUGE Backyard. Newer Roof. Newer Eavestroughs And Gutter Guards. Outdoor Pot Lights With Indoor Timer. Walking Distance To New LRT, Golf Course, Plaza With Everything You Need Plus Much More! This Home Is In A Desired Location On The Brampton And Mississauga Border. Excellent Lay-Out. Main Floor Offers Living/Dining, Family Room With Fireplace, W/O To Backyard. Minutes To 401/407/410, Parks, Schools, Public Transport, Shops. Walking To Paths, Park And Golf-Course. Shed At The Back. Hot water tank owned. (id:35762)
RE/MAX Real Estate Centre Inc.
320 - 111 Bathurst Street
Toronto, Ontario
Are you looking for your very cool loft-style 1 bedroom in the heart of vibrant King West? And what if you could buy your first home and it be turn-key designer furnished where all you need to do is already done for you (- AND you can buy all the furnishings!)? OneEleven is a boutique mid-rise building that feels like a chic hotel as you enter the lobby - you'll be proud to call this home! * How about a large, open balcony that you'll actually use: taking in the morning sun with your courtyard view? Its a quiet sanctuary feel, not exposed to the noise of a busy street. Wait. Was gas BBQ hookup and gas stove on your wishlist? Wish granted! Inside you have loads of natural light with floor to ceiling/wall to wall windows plus the 9 ceilings that make the space feel that much more roomy * Freshly refinished engineered hardwood floors make your pad warm and luxe * The Euro style kitchen is lovely & an efficient use of space with quartz countertops, glass tile backsplash & undermount sink * Your cool bedroom has double closets + a concrete accent wall & frosted glass partition doors that give you both light & privacy * Bonus: How about a locker on the 3rd floor where you live? * You will love the knockout party room & terrace that actually gets used by residents, lots of comfy seating & community BBQ * There is even a Guest Suite down the hall! And there is the OneEleven epic kitchen you can rent to host your swanky parties! * And who doesn't want low maintenance fees?? *** If you're a first time home buyer, consider this: over the next 10 years you will have paid your landlord $270,000 in rent. Wouldn't you rather have $175,00 of total equity wealth instead? Hmm. You ARE King West & you've got it all at your fingertips: Steps To TTC, so many fab little restaurants around the corner, Entertainment & Financial Districts, Shopping, the Gardiner is nearby if you drive: you've got it all! (id:35762)
Real Broker Ontario Ltd.

