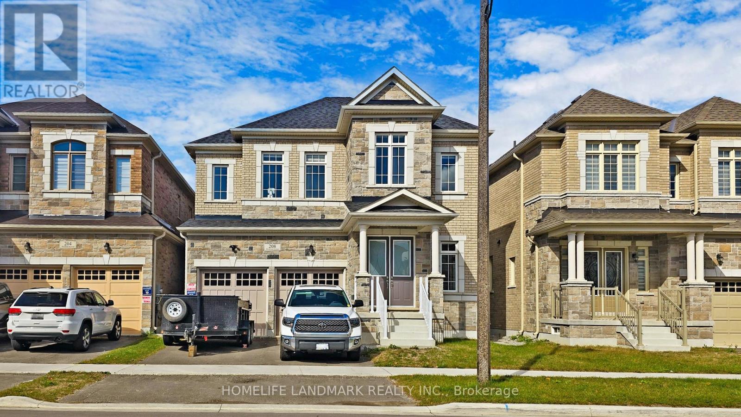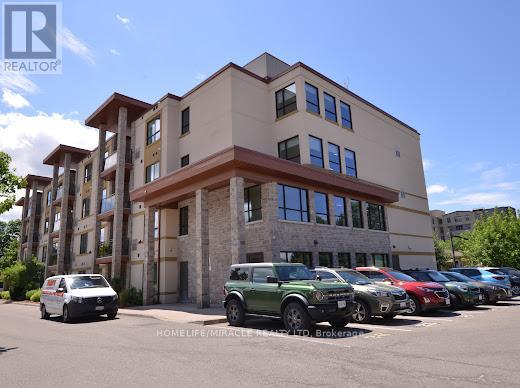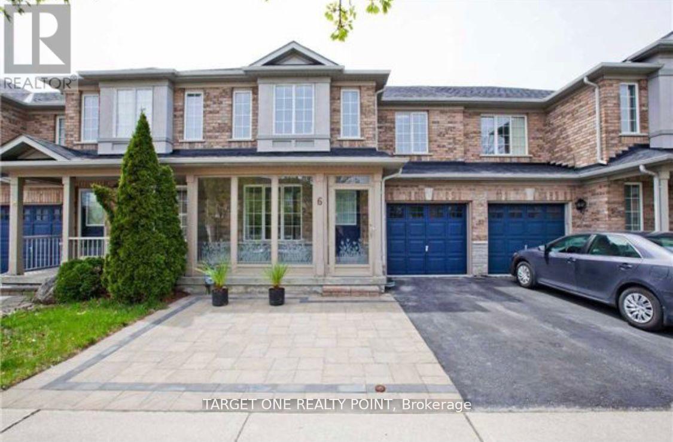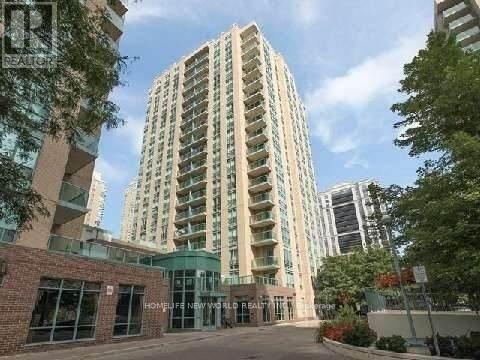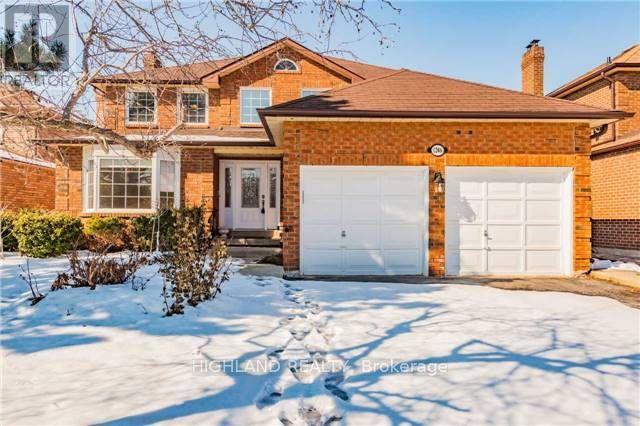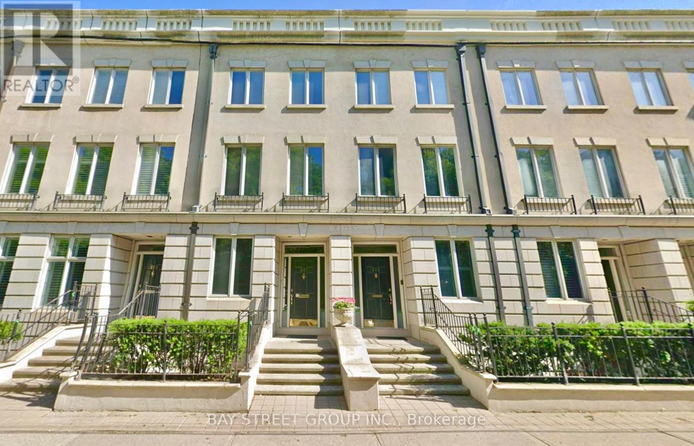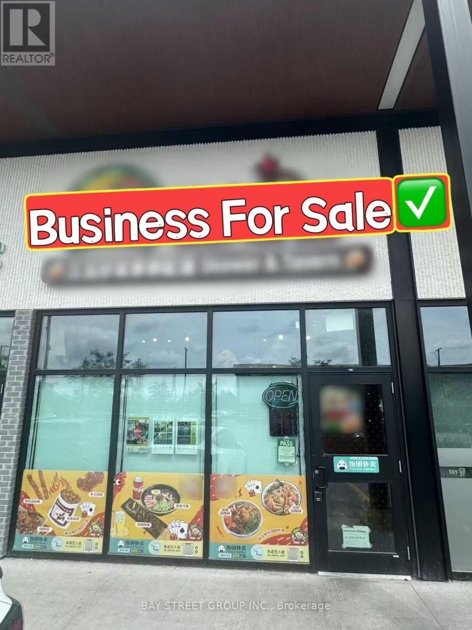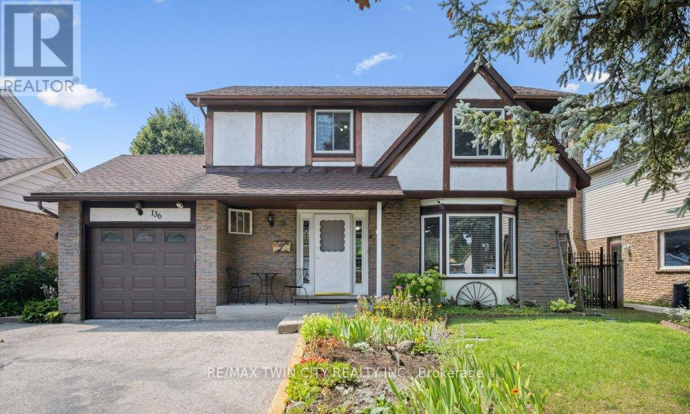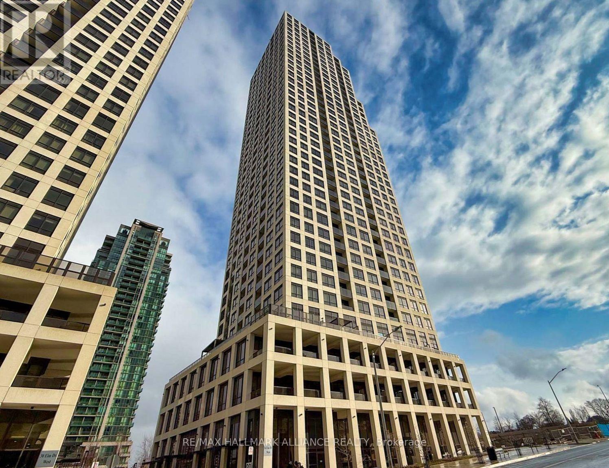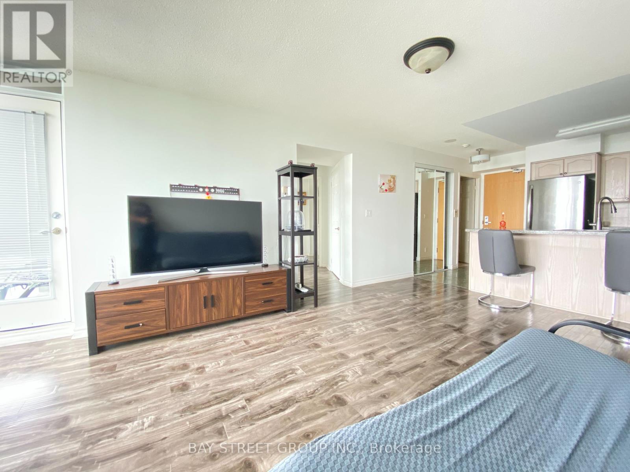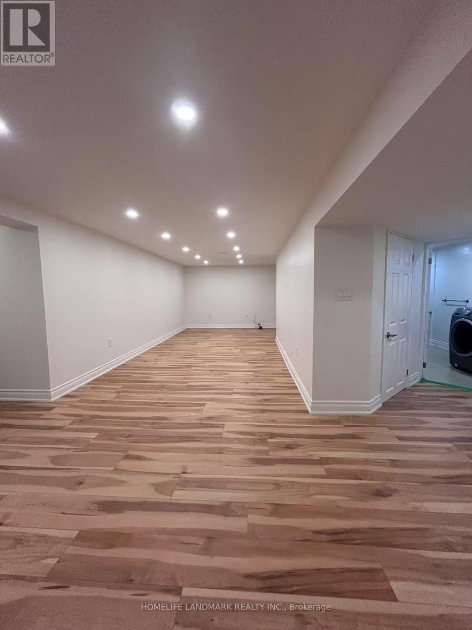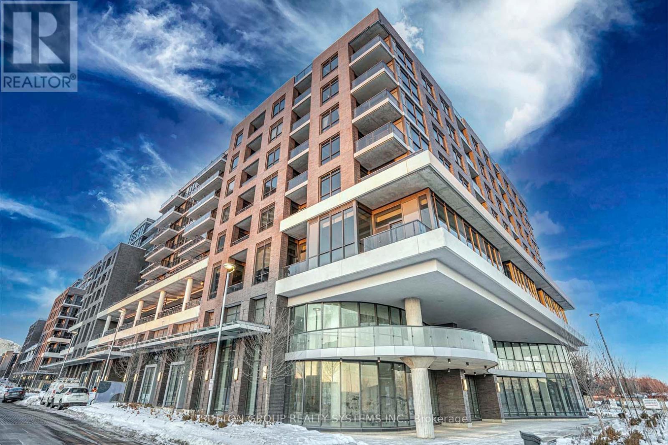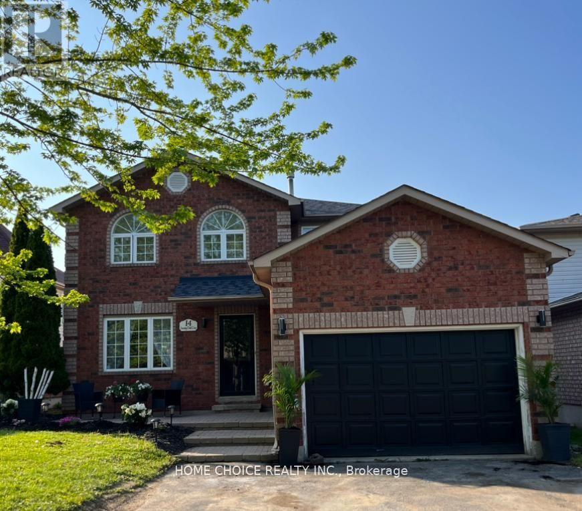208 Wesmina Avenue
Whitchurch-Stouffville, Ontario
Welcome to your dream rental home at 208 Wesmina Ave in the heart of Stouffville! Built by Starlane Homes and just one year new, this beautifully maintained residence offers 2,983 sq ft of luxurious living space with an exceptional layout. Enjoy 10 ft ceilings on the main floor and 9 ft ceilings upstairs, creating a spacious and open atmosphere. Featuring 4 large bedrooms, 4 bathrooms, a 200 Amp electrical panel, and hardwood floors throughout the main level. The bright basement includes 9 ft ceilings, upgraded raised windows, and a walk-up for separate access. Located in a family-friendly neighborhood close to parks, top schools, splash pads, and trails. Easy access to Hwy 404, 407, 7, GO Train and bus routes. Minutes to Markham, Scarborough, and Pickering. A must-see executive rental! (id:35762)
Homelife Landmark Realty Inc.
2318 - 50 Dunfield Avenue
Toronto, Ontario
Experience elevated living in the brand-new Plaza Midtown, ideally situated at the coveted Yonge & Eglinton intersectionthe heart of Midtown Toronto. Enjoy unmatched convenience with immediate access to major transit options including buses, subway lines, and the upcoming Crosstown LRT.This immaculate 2-bedroom, 2-bathroom suite features a split layout flooded with natural light. Step out onto a full-length balcony offering unobstructed, panoramic city views, with walkouts from the living room, primary bedroom, and second bedroom. Soaring 9-foot ceilings and floor-to-ceiling windows enhance the sense of space and light.Open-concept kitchen is outfitted with brand-new stainless steel appliances, perfect for modern living. 24-hour concierge, cardio theatre, bike studio, yoga room, BBQ terrace, rooftop swimming pool, and more.Surrounded by vibrant urban offeringsLoblaws, LCBO, banks, shopping centres, cafés, fine dining, and entertainmentall just steps away. This is luxury and lifestyle combined. A must-see! (id:35762)
Homelife Landmark Realty Inc.
105 - 26 Wellington Street
St. Catharines, Ontario
Fabulous/Spacious 1,130 Sq. Ft Boutique Condo Building At The Heart Of St. Catharine. 2 Bedrooms & 2 Full Baths. An Open Concept Design Kitchen With a Large Size Living Room To Entertain Family/Guests/More. With Engineered Hardwood & Tiled Floors Throughout. Gorgeous Kitchen With Espresso Cabinetry, Quartz Countertops And Stainless Steel Appliances. The Large King Size Master Bedroom, A 5-Piece Ensuite W/ His & Hers Sinks And A Walk-In Closet. The Second Bedroom /Office Located On The Opposite Side Of The Condo For Added Privacy And Is Adjacent To A 3 Piece Main Bath. The In-Suite Laundry Room Features a Stackable Washer And Dryer, Pantry, Sink, And Lots Of Storage Cabinets. The Patio Doors Off The Living Room Leads You To An Open, Glass Panel Balcony. Centrally Located And Within Walking Distance To Meridian Centre, First Ontario Performing Arts Center, Montebello Park, Market Square, Bus Transit, And More! (id:35762)
Homelife/miracle Realty Ltd
909 - 135 Pond Drive
Markham, Ontario
Well Maintained Condo In The Heart Of Markham. (Especially Include Hydro And Highspeed Internet !! Plus One Tandem Parking Spot! ) Open Concept, Bright, Spacious & Clear West Facing View. Huge Den Can Be Used As The 2nd Bdrm. Newly Renovated Kitchen, Washroom, Wood Floor With Very New Stainless Steel Appliances(Intelligent Household Electrical Appliance), Ensuite Laundry. The Large Primary Bedroom With Walk-In Closet, Oversized Windows & Lots Of Natural Light. Well-Maintained Building With Fantastic Amenities Including Fitness Centre, Meeting/Party Room, Sauna & Concierge. Immerse Yourself In The Centre Of Everything! Steps To Public Transit, Shops, Parks, Restaurants. Enjoy Times Square, Jubilee Square. Fantastic Commuter Location, 2 Mins To Hwy 404 , 1 Min To Hwy407, Close To Hwy 7. (id:35762)
Master's Trust Realty Inc.
1708 - 15 Holmes Avenue
Toronto, Ontario
Welcome to Azura Condos by Capital Developments a 3-year-new luxury residence perfectly situated in the heart of North York, just a 4-minute walk to Finch Subway Station and steps to Yonge Street.This bright and spacious north-east corner 2-bedroom suite offers 805 sq.ft. of interior living space plus a 108 sq.ft. terrace, thoughtfully designed for both style and functionality. Floor-to-ceiling windows fill the home with natural light, while 9-ft smooth ceilings and flooring through out enhance its modern, airy feel.The sleek open-concept kitchen boasts quartz countertops, integrated appliances, and a generous layoutideal for everyday living and effortless entertaining. Enjoy unobstructed east views and a vibrant neighbourhood with restaurants, supermarkets, cafés, parks, and top-rated schools just steps away.Premium building amenities include a soaring 2-storey lobby, 24-hour concierge, fully equipped fitness centre, yoga studio, golf simulator, indoor children play area, party room with chefs kitchen, rooftop terrace with BBQs and outdoor lounge, and a pet grooming area. Seventeen visitor parking spots are available for guests.One underground parking space is included, and internet is covered in the condo fees. Whether as an elegant home or a savvy investment, this suite delivers exceptional value in one of North Yorks most sought-after addresses. (id:35762)
Century 21 The One Realty
30 Machado Street
Kitchener, Ontario
Beautifully renovated and move-in ready, this stunning 3+1bedroom, 4-bathroom townhouse offers modern living in the highly sought-after Huron Park neighbourhood. Featuring an open-concept layout, stainless steel appliances, carpet-free flooring, pot lights, updated light fixtures, and elegant oak stairs, this home combines style with comfort. The spacious kitchen boasts dark wood cabinetry, a stylish backsplash, and flows into the large great room with walkout to an oversized backyard perfect for outdoor entertaining. The primary bedroom includes a private ensuite and walk-in closet. Additional features include a newer energy-efficient furnace and abundant natural light throughout. The professionally finished basement is ideal for family time or entertaining, complete with built-in cabinets, a cozy fireplace, a stylish bar, and a modern powder room. Parking for 3 vehicles: 1 garage, 1 driveway, and 1 in the communal visitor lot. Located near top-rated schools, HWY 401, walking trails, RBJ Schlegel Park, shopping (including the new Longos Plaza), and all essential amenities. This is the perfect home for active families looking for a vibrant community. Book your showing today and experience the best of Huron Park living! Utilities to be transferred to tenants name and to be paid directly to the utility provider! Tenant Insurance is a must at all times. (id:35762)
Exp Realty
2129 Frontier Drive
Oakville, Ontario
Spacious 2-bedroom basement apartment in prime Oakville location (Upper Middle & Fourth Line). Bright bedroom with large window and ensuite, plus a second full 3-pc bath. Functional layout with separate living room, full kitchen with 3 appliances, and private laundry. Separate entrance for added privacy. Includes free internet, 1 parking spot on driveway (2nd parking is available with extra fee), and shared utilities. Just minutes to elementary and high schools, community centre, plaza, gas station, and bus stop. Available NOW! (id:35762)
RE/MAX Escarpment Realty Inc.
1409 William Halton Parkway
Oakville, Ontario
New Mattamy 3-story townhouse featuring 4 bedrooms and 3.5 bathrooms. Located in a high demand area Modern kitchen with stainless steel appliances, quartz countertops. The open-concept living area is spacious, boasting a 9' ceiling, and is filled with natural light. Blinds/curtains, and a washer/dryer are already installed. Garage opener with remote. This home is conveniently located just minutes from major highways (407, QEW, & 401), the hospital, public transit, and grocery. (id:35762)
Bay Street Group Inc.
2 - 29 Armstrong Avenue
Halton Hills, Ontario
**For Lease Prime Commercial Warehouse in Georgetown's Busy Business District**. Well-maintained and versatile 2,280 sq. ft. commercial warehouse space located in the heart of Georgetown's thriving Armstrong Avenue corridor. Offering excellent street exposure with high traffic counts, this property is surrounded by a variety of established businesses, making it an ideal location for many commercial uses. Features include: 6 Parking spaces (3 in front and 3 in back), EMP1 zoning allows for a wide variety of permitted uses, 8 x 8 drive-in door plus convenient man door access, Front half finished with vinyl flooring, ideal for showroom or office use, Beautifully finished bathroom in place, with an additional bathroom roughed-in for future expansion, Bright, clean, and move-in ready, Flexible layout to suit a wide range of business needs, Excellent transportation access and close proximity to local amenities. This property offers the perfect balance of functionality, visibility, and flexibility, making it a standout opportunity for businesses looking to establish or expand in Georgetown's prime commercial area. (id:35762)
Exp Realty
2503 - 430 Square One Drive
Mississauga, Ontario
Bright and spacious 2-bedroom, 2-bathroom unit at Avia 1, where modern design meets comfort. Featuring 866 SQ FT of well-appointed living space and two big balconies (approx. 200 SQ FT). Situated in the heart of Parkside Village, this vibrant, pedestrian-friendly community provides unparalleled convenience. Enjoy easy access to premier shopping, dining, and entertainment, including Square One Shopping Centre, Living Arts Centre, Sheridan College, Whole Foods, Crate and Barrel, Celebration Square, Central Library, and the YMCA. Commuting is effortless with a major transit hub just steps away. (id:35762)
Bonnatera Realty
6 Moresby Street
Richmond Hill, Ontario
Townhouse In High Demand Location. 3 Large Bedrooms Including Master Suite Complete With Ensuite Washroom, Hardwood Floors Throughout Open Concept Main Floor. All Granite Counter Tops, Modern Kitchen . Direct Access Garage To Backyard. Great Finished Bsmt With Gym, Provides Lots Of Extra Living Space! Backyard Gazebo Deck With Good View. Steps To Restaurants, Shopping, Transit, And Hwy 404/407 (id:35762)
Target One Realty Point
1101 - 26 Olive Avenue
Toronto, Ontario
Location! Location! Location! Welcome to urban living at its finest in the prestigious Princess Place Condos, at the bustling intersection of Yonge and Finch. This charming One bedroom + spacious Den is perfect for use as a home office, library, or flexible space to suit your needs + 1 parking and 1 locker offers the perfect blend of comfort, convenience & style. Condo fees include all utilities: Hydro, heat, water Plus common elements, parking, locker, building insurance. Yes, you read it right!! It is an Investor's delight or First Time buyer's dream. Don't miss out on this opportunity to own an urban paradise in one of most sought-after locations. Well-appointed kitchen overlooks the living/dining, features a convenient breakfast bar, perfect for casual dining and that morning coffee. This bright and spacious unit offers a well-designed layout, floor-to-ceiling windows, and soaring 9' ceilings that fill the space with natural light. Building amenities include: Party Room, Gym (newly added workout machines), Party/Meeting Room, Game room and additional facilities, ample 'Free visitor parking' and 24/7 gatehouse concierge. This is very well maintained and managed condo. Condo reserve funds exceed $3 million. Just steps to Finch Subway Station and GO bus terminal. Walk to a 24-hour Metro grocery store, Goodlife fitness, restaurants, shops, parks, and more. This location offers unparalleled convenience. Fun visit for nearby shops, shows and entertainment. Take the transit downtown/to school, or conveniently jump onto highway 401 in minutes. This beautiful unit is in 'Ready to move-in' condition. You can't go wrong with this lovely piece of Real Estate. A True Gem. (id:35762)
Homelife New World Realty Inc.
661 Heathcliffe Place
Waterloo, Ontario
WONDERFUL WESTVALE!! Desirable quiet court location in family friendly neighbourhood; 4 bedroom, 3 bathroom home offers over 1800 square feet of living space upper unit. Main floor has living/dining room plus family room and main floor laundry. Kitchen is bright and spacious with walkout to oversized deck. Upstairs you'll find four bedrooms - master features walk-in closet and ensuite. . Great location - great schools - awesome amenities at the Boardwalk, quick drive to Costco. Ready for you to move in!!! (id:35762)
Homelife Landmark Realty Inc.
1246 Heathfield Crescent
Oakville, Ontario
Welcome to this beautifully maintained 4+1 bedroom, 3.5 bathroom detached home located in the highly sought-after Glen Abbey community of Oakville. Set within the top-ranking Abbey Park High School district, this home offers the perfect blend of space, function, and lifestyle. Step inside to a bright, open-concept layout filled with natural light, creating an inviting atmosphere for everyday living and entertaining. The spacious kitchen and living areas flow seamlessly together, complemented by large windows throughout. The primary bedroom retreat features a luxurious 5-piece ensuite and a generous walk-in closet. The additional bedrooms are equally spacious, each with its own closet and oversized windows, perfect for a growing family. The finished basement offers even more living space, including a private room and a large open area ideal for a home theatre, gym, or entertainment space. Enjoy the convenient location just minutes from Abbey Park High School, Highway 403, QEW, supermarkets, parks, and all essential amenities. This home checks all the boxes for families seeking comfort, top schools, and a prestigious neighborhood. (id:35762)
Highland Realty
2016 - 28 Interchange Way
Vaughan, Ontario
Festival - Tower D - Brand New Building (going through final construction stages) 498 sq feet - 1 Bedroom & 1 Full bathroom, Corner Unit with Balcony - Open concept kitchen living room, - ensuite laundry, stainless steel kitchen appliances included. Engineered hardwood floors, stone counter tops. 1 Locker Included (id:35762)
RE/MAX Urban Toronto Team Realty Inc.
332 Williamson Road
Markham, Ontario
Well maintain detach in Greenborough Area for lease! Stone Drive With Add. Park, Hardwood Floors Main Floor, Hdwd Stairs To Bsmt, U/G Kitchen Cabinets, Potlights T/O, Composite Deck, 9Ft Ceiling On Main, Fam Rm With 18Ft Ceiling, Finished Bsmt With Pot lights, W/O Bsmt, Master W/Ensuite & His/Her Closets, Cali Shutters On Most Wndws. Close To All Amenities. (id:35762)
Homelife New World Realty Inc.
- Bsmt - 3 Coverdale Crescent
Toronto, Ontario
Top Notch Fully Renovated Basement Apartment With Seperate Entrance.** Beautiful Modern Kitchen With Brand New Appliances. Master Bedroom Comes With Ensuite. Each Bedroom Installed Stylish & Customized Closets.Gorgeous Laminate Floors Throughout. 3 Bedroom, 2 Full Washrooms Home Situated In A Desirable Neighbourhood, Super Convenient Close To All Amenities! Ttc,Food Mart, Pacific Mall, Highway,Top Ranked Kennedy Public School And Dr. Norman Bethune C.I. Etc. Turnkey Carefree House! Don"T Miss It (id:35762)
Bay Street Group Inc.
3107 - 25 Telegram Mews
Toronto, Ontario
One Of the Kind Unit, South West Facing, 2 Bed 2 Bath, Approx 1000SF Plus an Over 600SF Terrace Fully Furnished Unit For Rent at Montage LE in CityPlace! Wrapped Around Windows, Great City & Lake View! Enjoy Outdoor Living Furniture, Romantic Candlelight Dining. All S.S. Appliances, Granite Countertop. Unit is Tastefully Furnished and Decorated. Amazing Amenities Including gym, Indoor 25 Metre Long Pool with Hot Tub, Games Room, TV Room, Theatre, Party Room, Guest Bedroom, etc. Building Has Underground Access to Sobey's. Steps to TTC, Rogers Center, CN Tower, Banks, Restaurants, 2 Schools, 1 Community Centre, 1 Library. 24 - Hr Security. > , Tenant Pays Hydro. High Speed Internet is Included. (id:35762)
Homelife Landmark Realty Inc.
529 Davenport Road
Toronto, Ontario
Welcome to 529 Davenport Road a sophisticated freehold townhome in one of Toronto's most prestigious neighborhoods. This exceptional four-level residence offers a rare combination of architectural elegance and prime location, with stunning north-facing views toward Casa Loma and southern views of the CN Tower.This home features 3+1 bedrooms and tandem parking. The expansive main floor seamlessly blends formal entertaining with everyday comfort. The sunken living room, enhanced by elegant crown moulding, flows onto a generous terrace showcasing Toronto's spectacular skyline. Unique full-height mirrors along the staircase create an open atmosphere, while the central skylight floods the home in natural light.The second floor provides two well-appointed bedrooms, perfect for family or guests. The third level is devoted entirely to the primary suite, a private sanctuary with abundant closet space and a luxurious 5-piece bathroom. Both upper floors offer captivating dual exposures: Casa Loma's changing seasonal beauty to the north and the city's glittering skyline to the south.The finished lower level adds versatility with space for a guest suite, recreation room, or home gym, complete with ensuite bathroom. Recent upgrades include A/C in 2023.The location delivers unparalleled urban convenience. Dupont Station on Line 1 sits just 350 meters away. Within minutes, you'll reach the ROM, University of Toronto, and Yorkville. For outdoor recreation, the serene Nordheimer Ravine and Churchill Park (featuring walking trails and a dog park) are a pleasant 10-minute stroll. Educational excellence surrounds you with proximity to prestigious private schools including Bishop Strachan School, St. Michael's College School, and Upper Canada College, complemented by the neighborhood's renowned dining scene.This isn't simply a home it's your gateway to Toronto's most cultured lifestyle, where historic charm meets modern sophistication. A truly exceptional opportunity. (id:35762)
Bay Street Group Inc.
303 - 168 Simcoe Street
Toronto, Ontario
Quality Tridel Built 'Qwest' Condo Located In University & Richmond Downtown Core Area; Functional, Spacious Layout, Updated Appliances, Paint All Throughout (2023); Immaculate Lobby W/24Hr. Concierge, Excellent Transit Options. Roof Top Terrace W/Bbq, Party Rm. East Facing-Very Quiet. Dining Room Can Be Used As Den Or Office; Easy Access To Subway, Shopping, Dining, Theatre, Music, Financial District, Universities, Expressway... (id:35762)
Homelife New World Realty Inc.
3302 - 28 Interchange Way
Vaughan, Ontario
Festival - Tower D - Brand New Building (going through final construction stages) 498 sq feet - 1 Bedroom & 1 Full bathroom, Corner Unit with Balcony - Open concept kitchen living room, - ensuite laundry, stainless steel kitchen appliances included. Engineered hardwood floors, stone counter tops. 1 Locker Included (id:35762)
RE/MAX Urban Toronto Team Realty Inc.
165 - 390 Silver Star Boulevard
Toronto, Ontario
Location! Location! Location! This Unique Restaurant Business With L.L.B.O Is Nestled In The New China City Plaza In The Heart Of The Entertainment And Eatery District Of Scarborough With High Traffic! Unit Is All Newly Equipped With Commercial Kitchen Hood And Renovated. Plaza Has Ample Parkings. LLBO for 26 Seat. Tall Ceiling height, And Suitable For All Kinds Of Cuisines. (id:35762)
Bay Street Group Inc.
3510 Simcoe S Street N
Oshawa, Ontario
A Rural Home With Character In Historic Columbus Village . Close To North Oshawa Amenities, 407, Uoit/Durham College. The house contains A Family Room, Dining/Bed Room, Kitchen And Full Bathroom On Main Level. Upstairs Contains Four Loft Style Bedrooms. The Only Bath Is On Main Level And Dining Could Potentially Be Used As Main Floor Bedroom. Large yard and a old barn on site. (id:35762)
International Realty Firm
3111 - 28 Interchange Way
Vaughan, Ontario
Festival - Tower D - Brand New Building (going through final construction stages) 458 sq feet - 1 Bedroom & 1 Full bathroom, Balcony - Open concept kitchen living room, - ensuite laundry, stainless steel kitchen appliances included. Engineered hardwood floors, stone counter tops. 1 Locker included (id:35762)
RE/MAX Urban Toronto Team Realty Inc.
104 Oceanpearl Crescent
Whitby, Ontario
Well maintained freehold townhome in sought after Blue Grass Meadows community. Family oriented neighborhood steps to all amenities and just minutes from the highway, bus or Go Train. Home features an open concept layout great for entertaining. The large eat-in kitchen overlooks a big deck with a pergola and a huge fully fenced backyard with a garden shed. Second level features a huge primary bedroom with ensuite shower, separate soaker tub and a walk-in closet. Bright, spacious 2nd and 3rd bedrooms come with double closets. (id:35762)
RE/MAX Hallmark Realty Ltd.
607 - 909 Bay Street
Toronto, Ontario
Welcome to your new home at this desirable Bay St corridor address, perfectly positioned in the heart of Toronto. This spacious 2-bedroom, 2-bathroom plud open den condo offers an ideal living space with contemporary comforts. Prime Location: A short walk to the University of Toronto makes this the perfect spot for professors/faculty members.Just a stone's throw from Bloor Street and the upscale Yorkville district, indulge in luxury shopping and fine dining experiences. The perfect timing to secure this condo for students attending U of T by September. Enjoy urban living at its finest, With easy access to public transit, cultural hubs, and an array of amenities, this condo is the ideal blend of comfort, convenience, and style. (id:35762)
Agentonduty Inc.
3606 (Room 2) - 159 Dundas Street E
Toronto, Ontario
Looking For A Female Roommate for Second Bedroom With 3 piece Bathroom, Share kitchen and living room with another Fenmale Student, Tenant Can Use 80% Living room. North East Corner Unit, With bright City view, Located Just Steps Away From UMT, This Condo Offers Easy Access To All That Toronto Has To Offer. Walk To Subway station, And Dundas Square, Take A Short Stroll To The University Of Toronto, Ryerson, And Several Hospitals. Student Is Welcomed! Ready to Move In (id:35762)
Homelife New World Realty Inc.
136 St Jerome Crescent
Kitchener, Ontario
New Price and Plenty of curb appeal, nearby amenities, & ample parking, this maintained home has it all! Set on a quiet crescent in one of Kitchener's most family-friendly neighborhoods, this updated 4-bedroom, 2.5-bathroom detached home offers modern finishes, a functional layout, & plenty of room to grow. Located just minutes from Highway 401, Fairview Mall and several major shopping centers, this home offers unbeatable convenience for commuters & families alike. Enjoy quick access to grocery stores, restaurants, parks, and top-rated schoolsall in a safe, family-friendly community. Whether you're commuting to Toronto or staying local, this location balances urban access Step in from the spacious covered front patio perfect for a morning coffee or evening cocktail into a bright foyer with updated finishes that set the tone. Enjoy hardwood & tile flooring, modern lighting, & an airy layout filled with natural light. The living room is an inviting space for family time, while the convenient powder room adds everyday ease. With stainless steel appliances, ample cabinetry, & a super bright dinette with a walkout, its ready for weeknight dinners or weekend brunches. The walkout leads directly to your backyard, making indoor-outdoor living a breeze with low-maintenance backyard ideal for summertime fun, kids' playtime, or evening unwinding. Perfect for outdoor BBQs, while the yard offers plenty of green space for kids, pets or gardening. Discover four bright bedrooms upstairs, including the spacious primary. A full sized shower and bath has been added to the Basement. All appliances included. With Keyless entry Schlage System. ** This is a linked property.** (id:35762)
RE/MAX Twin City Realty Inc.
613 - 3009 Novar Road
Mississauga, Ontario
Stunning 1 Bed + Den, 1 Bath Suite at Arte Condos by Emblem in the Heart of Mississauga! Brand New and Never lived in. Functional Layout with Open Concept Living/Dining, Modern Kitchen with Quartz Counters & Full-Size Appliances. Primary Bedroom offers ample space and comfort. Den Perfect for Office or Guest Room. Floor-to-Ceiling Windows, Private Balcony, Ensuite Laundry. Steps to Future LRT, Minutes to Square One, GO, UTM, and More. 3 mins drive from Cooksville GO Station, 10 mins to QEW. Amazing Amenities: Gym, Rooftop, Co-Working Space, 24/7 Concierge, Party Room, Pet Spa, BBQ Area, Outdoor Terrace.1 Parking Included. Rent also covers heat and high speed internet. (id:35762)
Exp Realty
181 Cardinal Street
Barrie, Ontario
Welcome to 181 Cardinal Street! This charming 2-storey house offers 4 spacious bedrooms, including a warm and inviting primary suite complete with its own fireplace - perfect for relaxing evenings. The main floor has been recently updated to blend comfort with modern style, featuring a bright kitchen with sleek quartz counter tops and stainless steel appliances that make cooking and entertaining a joy. Natural light pours in through large windows, creating a cheerful atmosphere throughout. Located in a prime family friendly neighbourhood close to shops, schools, parks, dining and transit, everything you need is just minutes away. Whether you're starting a family or looking for a peaceful place to settle down, this house is ready to welcome you home! (id:35762)
RE/MAX Crosstown Realty Inc.
3101 - 28 Interchange Way
Vaughan, Ontario
Festival - Tower D - Brand New Building (going through final construction stages) 497 sq feet - 1 Bedroom & 1 Full bathroom, Corner Unit with Balcony - Open concept kitchen living room, - ensuite laundry, stainless steel kitchen appliances included. Engineered hardwood floors, stone counter tops. 1 Locker Included (id:35762)
RE/MAX Urban Toronto Team Realty Inc.
3105 - 8 Widmer Street
Toronto, Ontario
Welcome to Theatre District Condos at 8 Widmer St! This bright and stylish 2 bedroom, 2 bath suite on the 31st floor offers approx. 637 SF of well-designed living space featuring laminate flooring throughout, an open concept kitchen with stainless steel appliances, and in-suite laundry. Floor-to-ceiling windows fill the unit with natural light and provide stunning city views, complemented by window coverings for privacy. Residents enjoy world-class building amenities including a 24-hour concierge, state-of-the-art fitness centre, indoor pool, hot tub, steam room, party room, study lounge, and BBQ area, with paid underground parking available for both residents and visitors. Perfectly located in Torontos Entertainment District, you are steps to Osgoode Subway Station, the University of Toronto, parks, shopping mall, and an endless selection of restaurants, theatres, and nightlife. With a walk score and transit score of 99, this condo offers unparalleled convenience for urban living. Available starting October 1, 2025. (id:35762)
Dream Home Realty Inc.
3002 - 17 Bathurst Street
Toronto, Ontario
Luxury South West Corner Suite At The Lakefront. Spectacular & Unobstructed City & Lake View From 30th Floor. One Bedroom + Den With Door & Window Can Be Used Like A Second Bedroom + a Study, Two Washrooms!! Total Area 698 sqf Plus a Balcony. Spacious and Bright. Modern Open Concept Kitchen & Dining W/High End Appliance. 23,000 Sf Of Hotel-Style Amenities. Convenient Waterfront Location Next To The Iconic 50,000 Sf. Loblaws Supermarket. Steps To Transit, 8 Acre Park, School, Community Centre, Shopping, Restaurants, Lake And More. (id:35762)
Homelife New World Realty Inc.
3001 - 30 Inn On The Park Drive
Toronto, Ontario
Luxury 1 Bed + Den, 1 Bath Condo at Auberge I This 600 sq ft suite features an open layout with 9-ft ceilings, floor-to-ceiling windows, and a large west-facing balcony on the 30th floor. Enjoy high-end finishes, energy-efficient 5-star appliances, soft-close cabinetry, in-suite laundry, and a dedicated parking spot. Amenities include a gym, pool, spa, party room, yoga and spin studios, and BBQ area. Surrounded by parks and close to the Eglinton Crosstown LRT, highways, Shops at Don Mills, and more. (id:35762)
Bay Street Group Inc.
1109 - 1080 Bay Street
Toronto, Ontario
Bright Floor to Ceiling Windows, Open Concept Modern Living, Steps To St. Michael College Campus UT, Loaded With Outstanding Amenities, Short Walk To Subway, Close Hospitals, Restaurants, High-End Shopping, And Much More, High Demand Location In The Core Of Downtown, Gourmet Kitchen With Integrated Energy-Star Appliances, City View. Large Den Can Be Used As a Bedroom. (id:35762)
Master's Trust Realty Inc.
1702 - 25 Carlton Street
Toronto, Ontario
Heart of Downtown Toronto, Bright & Spacious Luxury 597sqft Corner Unit 1 Bedroom Condo for Lease. Very Clean, Well Maintained. Beautiful South City/Lake View. Floor To Ceiling windows, Quartz Kitchen Countertop, Stainless Steel Appliances, Brand New Electric Stove, Renewed Bathroom, Spacious Walk In Closet in Bedroom. Super Convenient Location, Step to Yonge/College Subway, College/Carlton TTC Streetcar, TMU(Ryerson), U of T, Eaton's Centre, Restaurants, Groceries, Hospitals and more. (id:35762)
Benchmark Signature Realty Inc.
Main Floor - 117 Pindar Crescent
Toronto, Ontario
Legal Main Floor Unit In A Gorgeous Raised Semi-Detached Bungalow, Fully Renovated With Brand-New Appliances And Move-In Ready. This Bright And Spacious Home Features A Private Entrance, 3 Bedrooms (Or 4 If Desired), Two 4-Piece Bathrooms, And A Modern Open-Concept Layout. The Living Room Opens Onto A Large Balcony With Double Doors, Creating An Inviting Space Filled With Natural Light.The Unit Includes A Full Kitchen, Private Laundry, And Comes With All New Appliances: Fridge, Stove, Oven, Dishwasher, Washer, And Dryer. A Dedicated Electric Car Chargers Adds Extra Convenience For Modern Living.Enjoy Outdoor Living With A Spacious Backyard Deck, Perfect For Barbecues. Parking Includes One Garage Space And One Driveway Space. Situated In A Quiet, Family-Friendly Neighborhood, The Property Is Close To Supermarkets, Schools, The Olympic School, And Major HighwaysProviding Both Comfort And Everyday Convenience. (id:35762)
Bay Street Group Inc.
Basement - 34 Bridgenorth Crescent
Toronto, Ontario
Bright & Spacious 2-Bedroom Basement Apartment with Private Entrance .Welcome to this beautifully lit and inviting 2-bedroom, 1-bathroom basement unit featuring high ceilings and large windows that create a bright, open atmosphere. Enjoy the convenience of private ensute and dedicated driveway parking. Located in a safe, quiet, and family-friendly neighborhood, Close to Highway, airport,Costco. community centres, parks, grocery stores, restaurants, cafe, and more everything you need within reach.Perfect for professionals, or small families seeking comfort, privacy, and accessibility. (id:35762)
RE/MAX Realty Services Inc.
1209 - 36 Elm Drive W
Mississauga, Ontario
Elevate Your Lifestyle at Edge Tower 1, Experience modern luxury in the heart of Mississauga. Perfectly designed for both comfort and sophistication, this residence offers superior finishes, and an unbeatable location steps from Square One, City Hall, Sheridan & Mohawk College, and the upcoming LRT. For investors, Edge Tower 1 presents a rare opportunity in Mississaugas booming downtown core. The unbeatable location near major employers, world-class shopping, colleges, and new transit infrastructure ensures strong rental demand and long-term value growth. With its premium finishes, exceptional amenities, and walkable lifestyle, this property stands out as both a stylish home and a high-quality investment in one of the GTAs fastest-growing urban hubs. When you step inside the unit you'll discover an open-concept living space with soaring 9-foot ceilings and floor-to-ceiling windows that fill the suite with natural light and capture desirable southwest exposure. Open Concept kitchen is a true showpiece with a large functional island, modern cabinetry and backsplash, integrated fridge and dishwasher, stainless steel oven, and a sleek glass cooktop with a vented hood, ideal for cooking, entertaining, or simply enjoying everyday living. Beyond your suite, Edge Towers offers resort-inspired amenities: a grand lobby with 24-hour concierge, a state-of-the-art fitness centre & yoga studio, games and billiards lounge, exclusive private theatre, Wi-Fi lounge, guest suites, and an expansive rooftop terrace with panoramic city views and a cozy fireplace. With seamless access to Highways 401, 403, and 410, this prime address delivers unmatched connectivity. Investors will appreciate the strong rental potential in Mississaugas booming downtown core, while end users will love the vibrant community, modern comforts, and lifestyle convenience this home provides. (id:35762)
RE/MAX Hallmark Alliance Realty
228 Main Street N
Newmarket, Ontario
Rare lease opportunity in central Newmarket. Well-kept 3 bedroom, 2 bathroom home in a peaceful, tree-lined setting. Thoughtful floor plan with clearly separated living, dining, and bedroom zones that keep life organized while giving real space to work or study. Warm, inviting kitchen with high-end stainless steel appliances and ample storage. Large windows provide great natural light. Each room can be designed to your needs, facing a beautiful wooded treed area, including a flexible basement area that converts to a spacious office or playroom. Minutes to parks, schools, shops, and transit. Walking distance to GO train and Davis Dr.. Homes with this mix of condition, layout, and setting appear infrequently in this area. If you value space, privacy, and serenity, this is the one. Don't miss out on it! (id:35762)
Exp Realty
1206 - 68 Grangeway Avenue E
Toronto, Ontario
Welcome to this beautifully condo in the heart of Scarborough. Prime Location, Spacious 2 Bedroom 2 full washroom Unit filled with natural light. Open Concept Layout, Modern Kitchen With Granite Counters, Laminate Flooring Throughout. Minutes To TTC, Subway, Hwy 401, Scarborough Town Centre, Banks, Pharmacy, Centennial College, U Of T, Supermarket. The building offers amazing amenities, including a 24-hour concierge, indoor saltwater pool, party room, media room, exercise room, and visitor parking. The maintenance fees cover water, heat & hydro. This unit also comes with 1 underground parking spot and a locker. (id:35762)
Bay Street Group Inc.
Lower - 14 Ripon Road
Toronto, Ontario
Ideal for a mature professional! This beautifully updated lower-level unit offers 800 sq ft of bright, comfortable living with high ceilings. Enjoy a spacious open-concept layout combining living, dining, and kitchen areas, a generously sized bedroom, a full bathroom with a tub, and a private laundry room with a laundry sink. Located in the sought-after Woodbine Gardens community, just a 16-minute walk to Victoria Park Subway and close to Taylor Creek Park, TTC, Dentonia Park Golf Course, shops, restaurants, and more. (id:35762)
Right At Home Realty
1707 - 138 Downes Street
Toronto, Ontario
Client RemarksEnjoy Breathtaking Views Of The Lake And City From The Expansive Wraparound Balcony Of This New Southeast Corner Unit At Sugar Wharf. Large Windows Flood Every Room With Natural Light, Keeping You Happy And Energized. Plus, The Walkable Location And Easy Access To The Downtown Core Save You Precious Time Every Day. Indulge In The Building's Focus On Health And Wellness With Large Upgraded Spa-Like Washrooms And A Modern Kitchen. (id:35762)
Benchmark Signature Realty Inc.
45 - 2610 Kettering Place
London South, Ontario
Stunning Enhanced End-Corner Park view Townhouse with gorgeous panoramic garden view & green belt. This newer spacious 2116 sq ft 4 bd rm townhouse offers the layout of a detached home with a separate family rm, Living/Dining rm & breathtaking green park views from almost every room. Very spacious bright Living rm W/O to Juliette Balcony. NO Houses behind, just lush greenery & huge park perfect for morning coffee or entertaining guests on the expansive huge deck/patio. A modern kitchen with quartz countertops, tall & stylish cabinets, designer back splash, latest stainless steel appliances, a huge island with breakfast bar & a spacious breakfast area with direct access to the outdoor space. The open concept design & 9' ceilings & plenty of large windows in all rooms create a bright, airy atmosphere.Thousands $$$ in upgrades. No carpet throughout, beautiful landscaping & a large storage/utility room with huge window & ceramic sink. The third level boasts a luxurious master suite with a glass shower ensuite, quartz counter top, huge walk-in closet & three additional spacious bedrooms, laundry rm & a 4 pc second bathroom with quartz counter top.This rare gem offers one of the largest layouts & lot in the Victoria Townhomes community. Gorgeous front & side yard, a large porch & foyer with very good size window. Huge pantry & another storage room close to kitchen on second level.The Exceptionally low maintenance fee of just $99/month. This home captures one of the best view of the park located right behind the house. Excellent location. Just mints from HWY 401, Parks, Schools, Banks, All big boxed stores, Plazas, Trails, Shopping centre & Hospitals. Throughout wood flooring with Hand stained poplar stairs with wood handrails. Very good size garage with garage door opener. Premium finishes. This is a rare opportunity to own a townhouse with the feel & space of a detached home, in one of the most sought-after communities in south London. Don't miss out-this one won't last! (id:35762)
Century 21 People's Choice Realty Inc.
Basement - 490 Pineland Avenue
Oakville, Ontario
Spacious and newly renovated basement unit in a desirable South Oakville neighborhood. Conveniently located near the QEW, GO station, lake, and local amenities. This bright unit features a modern full kitchen, open-concept living space with upgraded pot lighting, and new bathroom. laundry located on the basement level. Includes one driveway parking space and private front entrance. Utilities are paid monthly. (id:35762)
Homelife Landmark Realty Inc.
1002 - 6 Gibbs Road
Toronto, Ontario
Welcome to a 1 Bedroom + Den Condo With 11-foot ceilings, flooded with Natural Light. Luxury Spacious Den, a separate room, can be utilized as a Cozy Home Office or an Additional Bedroom. Laminate flooring throughout, Granite Counters, Sleek Stainless Steel Appliances, and a contemporary kitchen. Walk out to the private balcony & enjoy breathtaking sunsets. The building is Conveniently Located Near Kipling & Islington Subway Stations, with Easy Access to Hwy 427, a Well-Equipped Gym, a Rooftop Deck/Garden, an outdoor pool, and more.QEW, and Hwy 401. Enjoy Resort-Style Amenities, including an Exercise Room, 24/7 Concierge. (id:35762)
Sutton Group Realty Systems Inc.
14 Snowy Owl Crescent
Barrie, Ontario
This is the versatile property your buyers have been searching for. Located in a prime Barrie crescent, this home combines an unbeatable location with significant income potential. It is a must-see. Key features that will impress your clients. Spacious & Functional Layout. Featuring 4+1 bedrooms, 3 separate living areas, and the convenience of an upper-level laundry room. In-Law or Income Suite. The finished basement, complete with its own bathroom, is perfectly suited for extended family or as a rental unit to offset mortgage costs. Prime Location: An easy walk to Georgian College, the hospital, schools, parks, and all major shopping amenities. Dream Workspace: A double-car garage with a fully functional workshop, plus a large backyard shed that could become a studio or tiny home. Private Outdoor Space: A large deck opens to a fully fenced yard, creating a perfect space for relaxation and entertaining. This home offers incredible value and flexibility. It is easy to view and ready to impress. Book your showing today before this opportunity is gone. (id:35762)
Home Choice Realty Inc.
76 Black Creek Drive
Markham, Ontario
Double Garage, Semi Detached house by Ballantry Homes. 4 bedroom converted to 3 bedroom (Can be easily change it back to 4 bedroom), 9' ceilings on the main floor, Newly Painted, Pot lights in Great Room, Great room for family entertainment, Separated Office Room can be used for many purpose, Mud Room is handy for entering from the Garage, Convenient Cornell Markham Area closeTo Cornell Community Centre with Triple Gym, Aquatics, Health & Fitness, Indoor Track & Playgrnd, Halls, Schools, Stouffville Hospital, Easy Access To 407, Transit, Markham & Mount Joy GO (id:35762)
RE/MAX Excel Realty Ltd.

