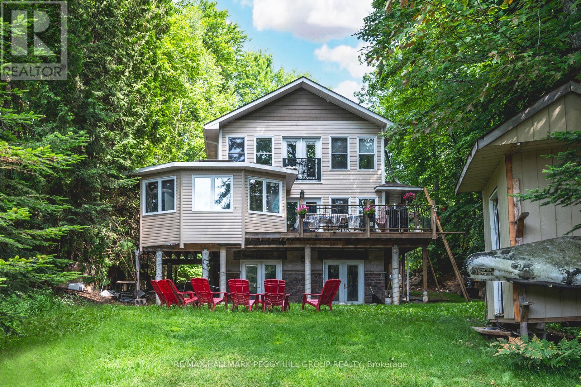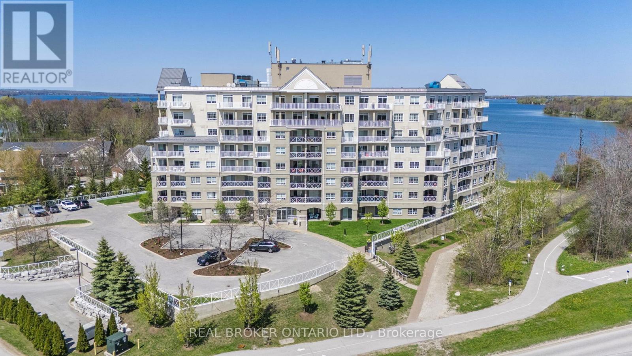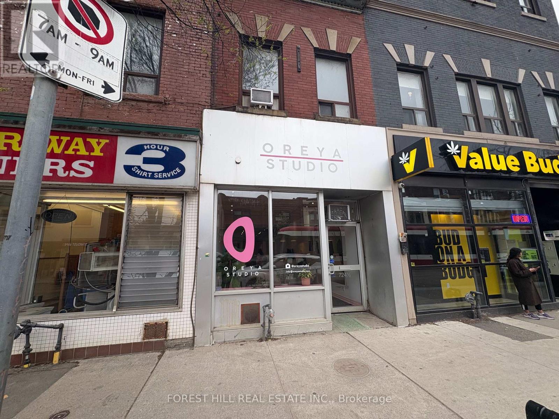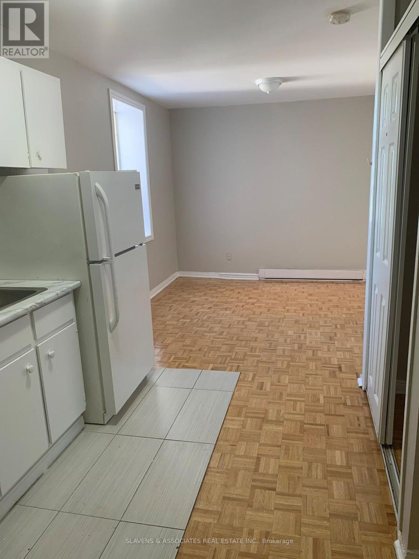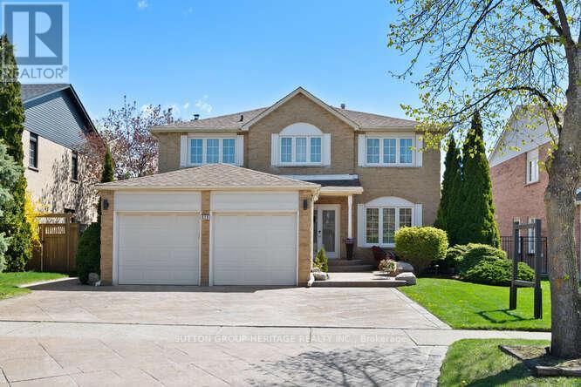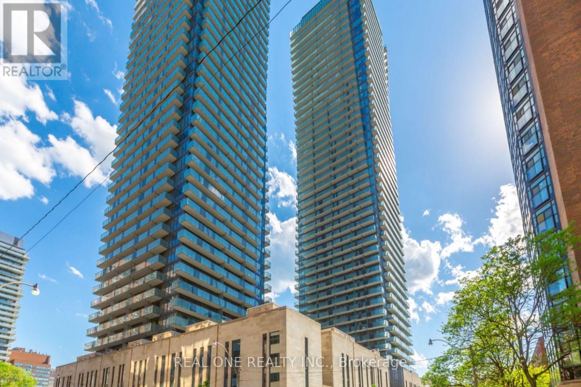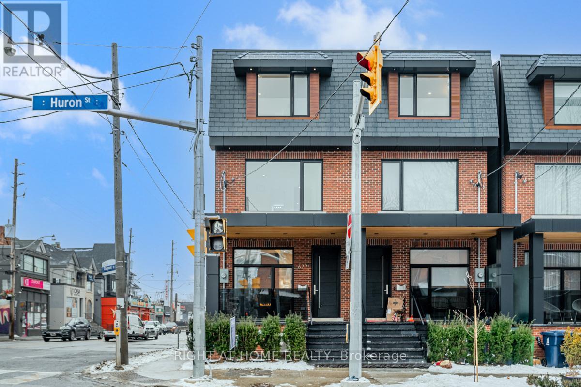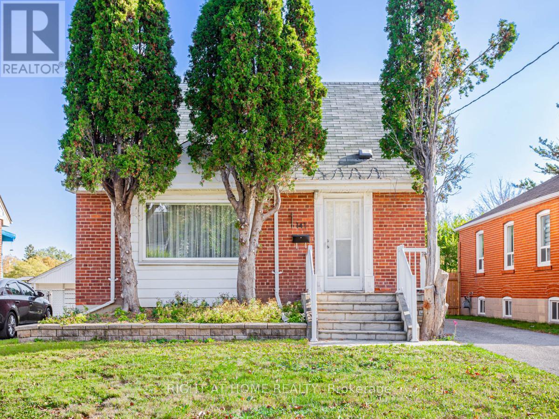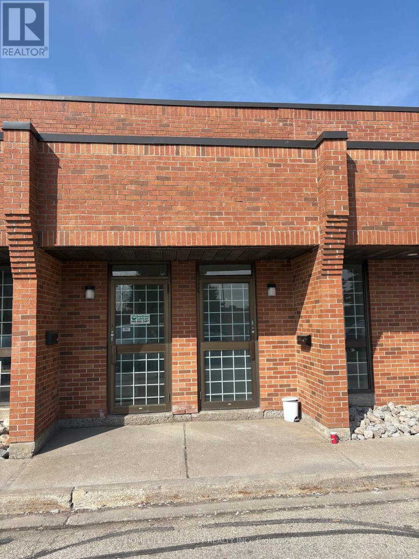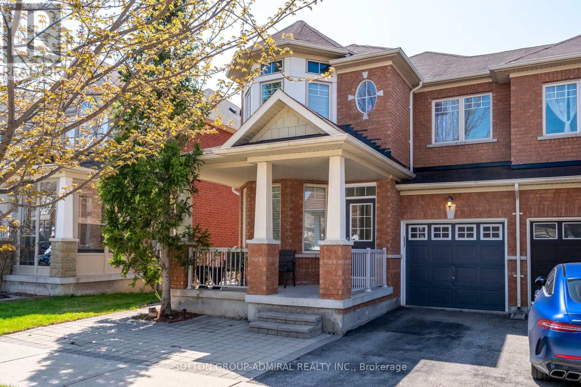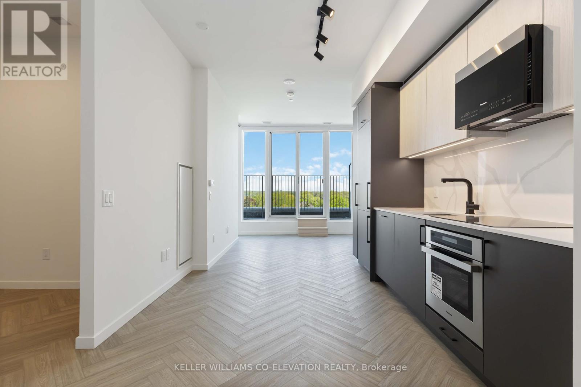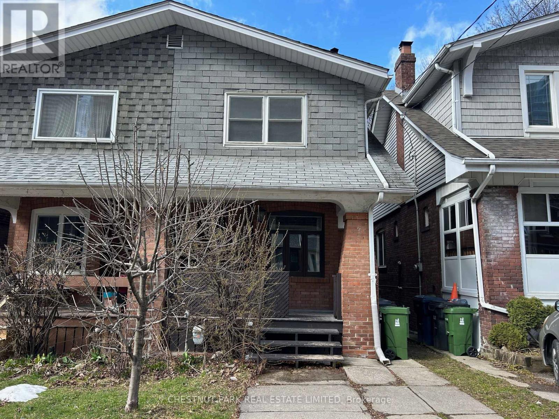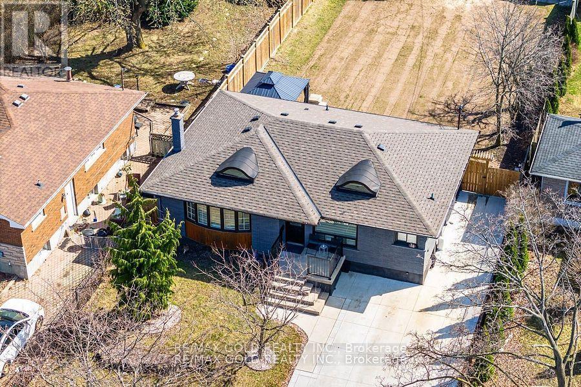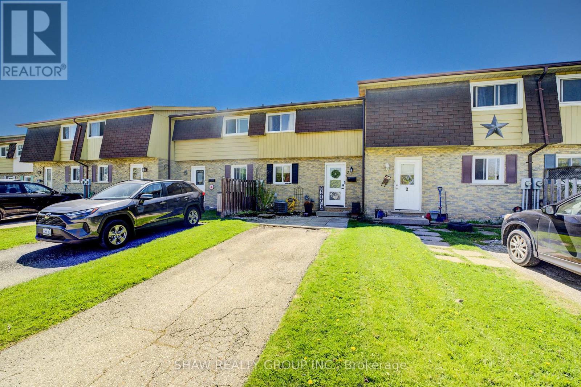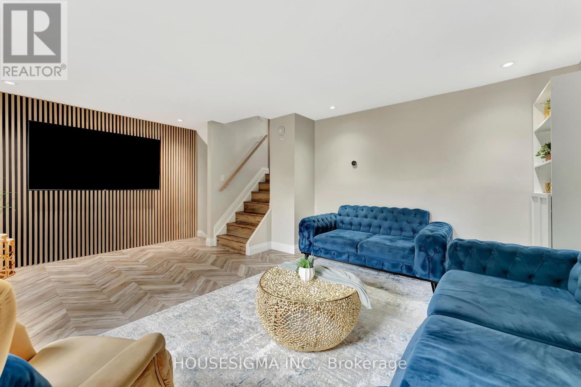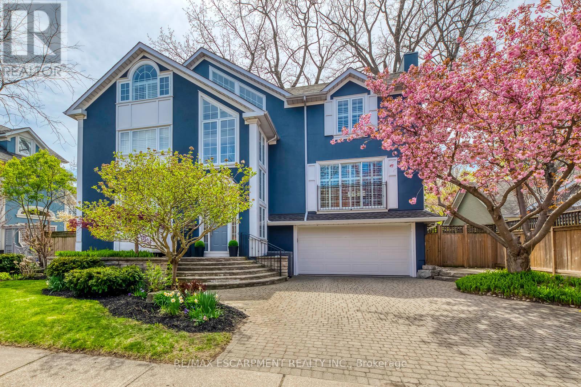4 Clover Court
Kawartha Lakes, Ontario
YOUR FOUR-SEASON TICKET TO LAKE LIFE WITH 140 FT OF SHORELINE ON 1.61 ACRES! Imagine mornings with coffee on your balcony as loons call across the water, afternoons spent reeling in smallmouth bass or cruising the lake by pontoon, and evenings gathered around the fire pit beneath a canopy of stars. This incredible year-round home or cottage on Crego Lake offers 140 ft of private sandy shoreline, a lush forest backdrop, and access to 600 acres of nearby wilderness trails for hiking and cross-country skiing. Set on a 1.61-acre lot along a privately maintained road, this four-season retreat is surrounded by moose, deer, and total peace, yet just 10 minutes from daily essentials in Kinmount and under 25 minutes to shopping and a hospital in Minden. Over 3,500 finished sq ft are filled with natural light, five skylights, expansive windows, two wood stoves, pot lights, and a bright open layout. The functional kitchen features dark-toned cabinetry with some glass fronts, stainless steel appliances, subway tile backsplash, and a breakfast bar ledge, while the lakeview living and dining area offers two walkouts to a balcony. A three-season sunroom with wraparound windows adds a quiet spot to soak in the views. With seven bedrooms in total, including a spacious primary suite with a walk-in closet, private balcony, and 3-piece ensuite, plus a main floor bedroom with a 4-piece ensuite and another second-floor suite with its own ensuite and walk-in closet, there's room for everyone! The partially finished walkout basement includes a rec room with a bar area, wood stove, ample games space, and two sets of double garden doors. Two laundry areas are conveniently located on the main and second levels. A 10x16 workshop, 6x8 shed, oversized two-car garage, and parking for 8+ vehicles add functionality to the fun. Whether it's your weekend escape or your forever #HomeToStay, this is where cannonballs, campfires, and cozy nights set the stage for a lifetime of memories made by the lake! (id:35762)
RE/MAX Hallmark Peggy Hill Group Realty
707 - 354 Atherley Road
Orillia, Ontario
Panoramic Point is a fantastic building that has it all! Experience refined waterfront living in this stunning condominium boasting panoramic views of both Lake Couchiching and Lake Simcoe. Soaring 10-foot ceilings and expansive windows, paired with elegant California shutters, fill the space with natural light, creating a bright and airy atmosphere throughout. The two spacious balconies, each offering tranquil lake vistas, are the perfect spot for a terrace garden & flowers, with lots of sunshine! The gourmet kitchen features granite countertops, a breakfast bar, and space for a cozy dining nook, with walkout access to the balcony. The open-concept living room features sliding glass doors that lead to the second balcony, framing breathtaking water views. The additional den space is perfect for a home office or TV room. This thoughtfully designed suite features two parking spaces and two storage lockers, with pets allowed under certain conditions. Resort-style amenities elevate the lifestyle with a private beach, an indoor pool, hot tub, sauna, fitness center overlooking the lake, stylish lounge and party room with a fireplace, outdoor patio, car wash, and two guest suites for visiting friends and family. The building offers an array of social events & clubs to join and meet your neighbours! Minutes to J.B. Tudhope Memorial Park on Lake Couchiching an active park and popular Moose Beach swimming area. Home to the Mariposa Folk Festival, this 65-acre park is a haven for both residents and visitors, offering numerous amenities. Blending natural beauty with urban convenience, this lakeside residence is the perfect retreat for those seeking luxury, comfort, and connection to the water. (id:35762)
Real Broker Ontario Ltd.
2707 - 108 Garment Street
Kitchener, Ontario
Garment Street Condos! Don't miss this opportunity to own a unit with breathtaking views from the penthouse level. Located in Kitchener's Innovation District, you will find yourself within steps of Kitchener's vibrant downtown, restaurants, tech companies, university and college campuses, Victoria Park, and light rail transit. This 1 bed + den unit features an open concept kitchen with peninsula and quartz counters, stainless steel appliances, engineered flooring, soaring 10 ft. ceilings, and a 49 sq. ft. balcony with a western exposure. The building features luxury amenities, including entertainment room, landscaped BBQ terrace, fitness room, yoga studio, and outdoor pool and sports court to name a few. Parking for one vehicle included. (id:35762)
Ipro Realty Ltd.
724 1/2 Queen Street E
Toronto, Ontario
Spacious Retail Space With High Ceilings, Ready For Your Next Business! Fantastic Front Signage Perfect For The Very Busy Queen St E, Tons Of Foot & Car Traffic As Well! Large Green P Parking Lot Directly By The Back Entrance. Also Features 1,200sqft Basement With Tons Of Storage, Office Area And Kitchen/Break Room! Looking To Start A New Beauty Salon Or Barbershop Business? This Former Salon Is Ready For A New Owner And Comes With Salon/Barbershop Equipment! **EXTRAS** T.M.I is $1,935.37/Month. (id:35762)
Forest Hill Real Estate Inc.
5 - 15 King Avenue W
Clarington, Ontario
This cozy 1-bedroom unit is in a prime location, surrounded by local food favourites like House Taps and Walshs. You also have easy access lots of shopping for all of your daily needs. Close to the Rec Complex for gym goers and easy access to Lake Ontario and trails for nature lovers. Ideal for singles or couples who value convenience and community. Parking available $60/month per car. (id:35762)
Slavens & Associates Real Estate Inc.
8 - 45 King Avenue W
Clarington, Ontario
Great opportunity to live in Historic Newcastle, in the heart of Clarington only minutes from the 401. Live on picturesque King Ave in the centre of town. The apartment is open an bright. The price includes all the utilities. The building is pet friendly, has a laundry room, and parking is available for $60/month per car. (id:35762)
Slavens & Associates Real Estate Inc.
629 Foxwood Trail
Pickering, Ontario
Located in a highly desirable community just minutes from Highway 401, this beautifully upgraded 4-bedroom, 3-bathroom home offers luxury living at its finest! The professionally landscaped backyard is an entertainer's dream - featuring heated inground pool and hot tub and seating area. Inside you will find a spacious layout with numerous high-end upgrades, including granite countertops and a large, full finished basement. The basement sports a wet bar, pool table, poker table, wine cellar and extra storage space. Conveniently located within walking distance to top-rated schools, and just minutes from the GO station (7 mins), Pickering town Centre (8 mins), Frenchman's Bay (10 mins), and close to major highways, parks, splash pad, transit, grocery stores and more. (id:35762)
Sutton Group-Heritage Realty Inc.
Ph03 - 65 St Mary Street
Toronto, Ontario
Luxury Living At U Condominiums! Adjacent To St. Michael's College Campus Of U Of T And Steps To Yorkville, Bay & Bloor Shopping & Fabulous Restaurants! Fabulous Amenities! Rarely Offered Penthouse W/Spectacular Views! Large 680 Sqft One Plus Den W/132 Sqft Balcony! Upgraded European Style Kit W/ Miele Integrated Energy-Star Appliances,10 Ft Ceilings, Corian Backsplash & Counter Tops! Pre-Engineer 5" Wide Wood Flooring,Blinds & Lights! (id:35762)
Real One Realty Inc.
2 Ever Sweet Way
Thorold, Ontario
Just one year old over 2100 sf Beautiful Sunfilled 4 large bedroom detached corner home with 2.5 washrooms in very demand neibourhood. Modern Open concept main floor layout with 9 ft ceiling and pot lights. Hardwood and tile on main and Upgraded hardwood staircase. Upgraded Kitchen high cabinets, Quartz counter, Quartz backsplash and S/S appliances. Lots of windows and large patio door. Inside Door To The Garage (May use as seperate entrance through garage). Double door main entrane. Large driveway to park 4 cars. Only one side sidewalk. Huge Master Bedroom With W/I Closet, his and hers closet and 5pc ensuite. Large 3 other bed rooms with lots of windows. Large private backyard. Open good height full basement with rough in and windows. Easily Accessible to all amenities. Laundry in second floor. (id:35762)
Century 21 Green Realty Inc.
677 Huron Street
Toronto, Ontario
Luxurious Executive Residence in the Heart of the Annex. Welcome to an exceptional residence that defines sophisticated urban living. Nestled in the prestigious Annex neighborhood, this stunning home offers over 2,780 sq. ft. of impeccably designed space, where every detail reflects top-tier craftsmanship and luxury finishes. Boasting 9-foot ceilings on all levels, radiant heated floors on the main and lower levels, and a state-of-the-art temperature-controlled wine room, this home is a masterpiece of modern comfort. The European-inspired kitchen features premium appliances and sleek contemporary design, perfect for the discerning chef. The third-level primary suite is a private retreat, complete with a spa-like ensuite, private deck, and exclusive parking all designed to elevate your lifestyle. Additional highlights include a backup electrical generator for peace of mind and cutting-edge smart-home features throughout. Perfectly located just steps from Spadina Subway Station, and a short 20-minute walk to Yorkville, you're also treated to breathtaking views of Casa Loma from the serenity of your own soaker tub. Experience unrivaled elegance, privacy, and convenience. This residence is not just a home its a statement. (id:35762)
Right At Home Realty
Bsmt - 141 Tower Drive
Toronto, Ontario
Welcome to 141 Tower Drive, a stunning detached brick home that has been tastefully and fully renovated. The basement of this charming residence, situated on a prime fenced lot backing on to a park, boasts a sun-filled living space, kitchen with stainless steel appliances including a high end gas stove and wall oven with quartz countertops, bathroom with glass shower and a practical layout. Separate laundry from upper level! Direct access to a spacious backyard and no neighbours behind. Direct walkway to the school just steps away, this luxe finished basement is anopportunity not to be missed. Tenant Pays 40% of Utilities. Steps to TTC, schools, highways 404/401, some of the best cafes,restaurants and shops the area has to offer! (id:35762)
Right At Home Realty
7 - 150 Connie Crescent
Vaughan, Ontario
Linseed Soap Manufacturing factory on Sale Very profitable business with solid market .This factory can add more soap products also to increase more sale.Evergreen Linseed Soap is refined through a proprietary process that keeps the soap uniform. As a result of this process, it does not separate which provides a distinct advantage to our competitor's offerings. This helps extend equipment life and save costs from expensive repairs and replacements. Hence overall mining operations are more efficient with decreased downtime. Unlock the potential of this versatile 4117 sq ft industrial unit. designed to cater to a wide range of manufacturing business. The space features3628 sq ft of warehouse area & 489 sq ft of well-appointed office space, providing a balanced set up for both operational and administrative needs. Strategically zoned as Mi, this unit supports a variety of manufacturing activities, making it ideal for business seeking flexibility and functionality. Enjoy the convenience of immediate access to Highway 7 & Highway 407, with accessible transit routes nearby, ensuring smooth connectivity for employees, located in a vibrant area with numerous within walking distance, this unit offers both practically and a favourable business environment. Do not miss the opportunity to secure a prime space for your business operations. (id:35762)
Homelife Silvercity Realty Inc.
11 Thistle Avenue
Richmond Hill, Ontario
Welcome To This Beautiful And Cozy 9' Ceiling Townhome, End Unit Just Like A Detached House Located In Mcleod's Landing. 4 Bedrooms With Professional Finished Basement With 3-Pcs Bathroom. Gorgeous Dining Room, Open Concept Kitchen With Granite Counter-Tops, Stainless Steel Appliances, Breakfast Area With Walk Out To Landscaped Backyard. Lot's of Portlights, Oak Staircase. Fireplace, Hardwood Thru-out, Master Bedroom With 4-Pc Ensuite. Central Vacuum. B/Yard With A Huge Deck. Steps To McLeods Landing Elementary School. Mins To High Ranking Richmond Hill H.S., St. Theresa Of Lisieux, French Immersion, Walking Distance To Movati, Farmboy, Restaurants, Shops and Public Transit. (id:35762)
Sutton Group-Admiral Realty Inc.
818 - 689 The Queensway
Toronto, Ontario
Exclusive Penthouse Release at Reina Condos! Step into luxury at Reina Condos, where modern elegance meets elevated living. This newly released penthouse suite is located in a stunning, high-demand building that has garnered attention from The New York Times and Oprah Magazine. Indulge in a host of first-class amenities designed for every lifestyle, including a state-of-the-art gym, yoga studio, vibrant kids playroom, cafe, pet wash station, stylish party room, sound room, games room and a community sharing library. The outdoor courtyard features chic workstations for productivity in the fresh air. Don't miss this rare opportunity to live in a space that embodies style, sophistication, and community. This suite is a brand new release, and offered with over $13K in upgrades including designer selected finishes, motorized blinds, herringbone flooring and one locker included. Parking ($60,000) available for purchase. Move in summer 2025! (id:35762)
Keller Williams Co-Elevation Realty
8 - 423 Avenue Road
Toronto, Ontario
Welcome to one of Summerhill's hidden gems, 423 Avenue Rd. This exclusive New York style boutique building appeals to the most discerning residents. With only fourteen suites - one per floor, it offers discreet luxury and remarkable 360 degree views. Suite 8 is a bespoke custom designed residence elegantly appointed and perched high above a canopy of green with panoramic skyline views! Sophisticated, contemporary and stylish this home was completely reimagined by the Biglar Kinyan design group, offering exemplary craftsmanship, clever design and functional space, perfect for modern living and entertaining. A direct elevator opens to the gracious foyer where natural light streams thru the oversized windows. The living, dining, kitchen and solarium are all open concept and span the length of the building with incredible vistas wherever you turn. Elevated finishes include European style wide plank hardwood floors, with the solarium, foyer and ensuite bathrooms finished in subtle grey slate tile. Halogen pot lighting, contemporary fixtures, stylish zebra wood and laminate cabinets, ceasarstone countertops and fireplace surround, built-in storage cabinets and shelves, murphy bed, pocket doors, a nine foot island, heated floors and dimmer light switches throughout. The spacious king sized primary bedroom offers his and her walk-in closets a sitting area and a spa like five piece ensuite. In addition it has a walk-out to the solarium with natural light streaming in. The second bedroom/den is cleverly multi-functional as a guest bedroom or a den for working at home or relaxing with a good book. Additionally there is a spacious three piece ensuite with a large walk in shower. Ensuite laundry and front closet combine to extra storage. Enjoy the gorgeous designer kitchen with integrated top of the line Miele appliances and a spacious nine foot island with four stools for relaxed dining all while taking in the incredible vistas that surround. (id:35762)
Chestnut Park Real Estate Limited
32 Henning Avenue
Toronto, Ontario
Fabulous Yonge and Eglinton semi. Renovated kitchen and bathroom. 3 bedrooms. 1 bathroom. Hardwood floors. Lower level for storage and laundry. Large backyard. Tenant pays all utilities: hydro, cable, telephone , internet , water, heat. Tenant responsible for ground maintenance : grass cutting and snow removal. Steps to great shopping, restaurants, TTC, Yonge/Eglinton Centre and all you need!! Available July 1st. (id:35762)
Chestnut Park Real Estate Limited
1701 - 77 Shuter Street
Toronto, Ontario
Spacious 1 Bedroom At 88 North With Fantastic City Views. Beautiful Finishes Throughout. Designer Kitchen With Island, Quartz Counters, Integrated Appliances, Beautiful Modern Bath. Just Steps To Eaton Centre, Subway, St. Michael's Hospital, Financial District, Ryerson University, George Brown College, St. Lawrence Market, Parks & More! Convenient Location With All Amenities Within Walking Distance (id:35762)
Royal LePage Terrequity Realty
26 Hillgarden Road
St. Catharines, Ontario
Location, Location, Location! This beautifully upgraded 3+3-bedroom bungalow with main floor features Living room, Dining room, Kitchen, 3 carpet-free bedrooms, including a double closet and a stylish 4-piece bathroom. The fully finished basement with Separate Entrance offers family room, Dining room, Kitchen & 3-bed rooms & a 3-piece bathroom. Last but certainly not least is the backyard, very private & spacious to build an additional unit and concrete covered patio, this is a wonderful place to relax! 2024 concreted driveway, plenty of room for 4 cars, Not only is the house completely move in ready, it is in the perfect location! New Roof 2023, New Driveway 2023, only minutes away from the Pen Centre and Mountain Locks Park, with easy highway access. **EXTRAS** This stunning home offers both comfort and investment potential with an extra income of $2,000. (id:35762)
RE/MAX Gold Realty Inc.
3 - 1060 Canfield Crescent
Woodstock, Ontario
Welcome to this thoughtfully renovated 3 bedroom, 2 bathroom freehold townhome a perfect opportunity for a young or growing family looking to settle into a move-in ready home. Every detail of this property has been carefully updated to offer a modern, comfortable, and low-maintenance lifestyle. As you arrive, you'll immediately notice the upgraded curb appeal with brand new front and back doors installed in 2023, along with all new windows that bring in plenty of natural light while improving energy efficiency. Step inside and you'll be greeted by a stylishly retiled front foyer and fresh paint throughout the home, creating a clean and welcoming atmosphere. The main floor showcases pot lights added in 2023, offering warm, even lighting that enhances the open-concept living and dining areas. The layout flows seamlessly, making it ideal for both everyday living and entertaining. The kitchen and living spaces are complemented by updated railings and modern finishes, giving the home a fresh, cohesive look. Downstairs, the basement features brand new flooring (2023), providing a versatile space that could serve as a recreation room, playroom, home gym, or office whatever suits your lifestyle. This bonus space expands the functionality of the home and offers flexibility for the years ahead. Upstairs, the main bathroom was completely redone in 2024 with contemporary finishes and fixtures, giving the space a clean, spa-like feel. Each of the three bedrooms is well-sized and offers comfortable living for kids, guests, or a home office setup. Comfort hasn't been overlooked either a new air conditioning unit installed in 2023 ensures you stay cool through the warmer months. With all the big-ticket items taken care of, this home offers exceptional value and peace of mind. Located in a family-friendly neighborhood with nearby parks, schools, and amenities, this townhome is ready for you to move in and make it your own. (id:35762)
Shaw Realty Group Inc.
65 Mount Pleasant Drive
Hamilton, Ontario
Welcome to this beautifully designed bungaloft nestled in one of Hamilton Mountains most sought-after neighborhoods. Boasting over 4000 sq ft of thoughtfully planned living space, this home offers exceptional flow, comfort, and style for the modern family. The main floor features a spacious and bright layout with a large kitchen complete with dinette seating - perfect for casual family meals. Adjacent to the kitchen, youll find a warm and inviting family room, a formal living room, and an elegant dining room ideal for entertaining. The main floor also includes a luxurious primary suite with a large walk-in closet and a spa-like ensuite bathroom. Upstairs, two generously sized bedrooms share a full bathroom, offering the perfect retreat for family or guests. Step outside to a large deck directly off the kitchen - ideal for summer barbecues, morning coffee, or evening relaxation in the private backyard setting. The fully finished basement expands your living options with a spacious rec room, a secondary kitchen, and a large bonus room that can serve as a home gym, office, or guest suite. This rare bungaloft combines elegance and functionality in an unbeatable location. (id:35762)
RE/MAX Escarpment Realty Inc.
44 Browview Drive
Hamilton, Ontario
Upgraded End-Unit RARE 2 CAR GARAGE Townhome with a private backyard & no homes behind! This stunning & immaculate home features 9 ft ceilings, 6" oak hardwood floors on the main floor, has a spacious great room that has decorative columns and a gas fireplace to relax with friends and family. The upgraded eat-in kitchen boasts granite counters, New stainless-steel appliances (Apr. 23), a backsplash, and a breakfast bar. The upper level offers three bedrooms, a large size with master ensuite with a 5pc main bath, 2 additional bedrooms that share a 4pc washroom, and lots of natural light. The laundry is conveniently placed leading up to the upper level with overhead cabinets for storage. The California shutters in the home add a stylish touch. The recently professionally finished basement (completed Oct 23) is phenomenal for recreation with a stylish living room, a 3pc bath, a spacious bedroom with a walk-in closet for your special guest, and a chic kitchenette with a wine bar and pantry to have a wonderful time. Park both your cars comfortably in your Large 2-car garage & enter directly into the home through the garage. This home is a true gem, it offers everything you can think of and has a package of features this is extremely hard to find in Waterdown. this home will not last! (id:35762)
Royal LePage Superstar Realty
10 - 25 Thaler Avenue
Kitchener, Ontario
Welcome to this top-to-bottom renovated 3-bed, 2-bath home, almost everything redone in the last 3 years. New flooring, baseboards, interior doors, and custom oak wood accents add warmth and style throughout. The kitchen features quartz countertops and stainless steel appliances. At the same time, the bathrooms have been upgraded with modern fixtures and quartz finishes. Smart home upgrades include light switches, dimmable LED pot lights, keyless entry, smart thermostat, doorbell camera, and app-connected smoke/CO detectors. Step out from the living room into your private backyard oasis, complete with premium astroturf, an updated fence, and the perfect spot for kids to play, whether inside or out. The low $325 condo fee covers water, garbage, lawn care, snow removal and more. Two covered carport parking spots are included. A brand-new school is set to open just around the corner, making this an ideal location for growing families. You're also just minutes from multiple parks, a dog park, a community pool, major highways, and a large shopping mall. Stylish. Smart. Move-in ready. Homes like this don't come up often; don't miss your chance to make this house your home! (id:35762)
Housesigma Inc.
48 Forsythe Street
Oakville, Ontario
Stunning Custom-Built Home in Prime Downtown Oakville Location! This fully renovated 4-bedroom, 4-bathroom home is nestled in the heart of desirable Downtown Oakville. Boasting an impressive open-concept layout, this residence combines timeless charm with modern luxury. The main level features a spacious living and dining area with hardwood floors, designer lighting, and large windows that flood the space with natural light. The gourmet eat-in kitchen is a chefs dream, showcasing high-end stainless steel appliances, quartz countertops, custom cabinetry, and a massive centre island perfect for entertaining. Upstairs, the primary suite offers a spa-like ensuite with a walk-in shower, freestanding tub and double vanity, along with ample closet space with custom built-in cabinetry . Two additional bedrooms provide comfort and privacy for family or guests and share a private four piece bathroom. The top floor features a massive loft space with large windows only limited by your imagination with a potential for a fourth bedroom with en suite bathroom. A large landing doubles as your mudroom with access to the garage and additional closet space. The spacious fully finished basement features oversized above ground windows and a gorgeous three-piece bathroom with steam shower. Extensive updates and renovations include: all bathrooms renovated (2018), laundry room renovated (2018), new flooring throughout (2018, 2019, 2025), new garage door (2025), new roof (2025), new windows (2025), new basement window wells (2024), and a new freezer (2024).Enjoy seamless indoor-outdoor living with walkouts to a private maintenance-free backyard oasis, ideal for summer gatherings or quiet relaxation. Steps to the lake, Oakville Harbor, boutique shops, fine dining, parks, and top-rated schools, this home offers the perfect blend of urban lifestyle and suburban tranquility. A rare turnkey opportunity in one of Oakville's most prestigious neighbourhoods move in and enjoy! (id:35762)
RE/MAX Escarpment Realty Inc.
4344 Dallas Court
Mississauga, Ontario
Nestled in a prestigious cul-de-sac, this stunning home boasts a grand entrance, 9.5-inch natural oak floors, an open-concept design, and a chefs dream kitchen with an oversized island. Skylights and floor-to-ceiling windows flood the space with natural light, while a cozy fireplace, custom feature wall, and built-in speakers create a warm and inviting family room with walkout access to a fully fenced backyard featuring mature trees and a patio. The spacious primary suite offers a bay window, open walk-in closet, and a luxurious en-suite with heated floors. All bedrooms are generously sized with custom-built closets. The fully finished lower level includes a wine cellar, an additional bedroom with a walk-in closet or office space, a three-piece en-suite, and potential for a second kitchen or bar. Completing this home is a double car garage, an extended four-car driveway with no sidewalk, and professional landscaping all combining elegance, comfort, and practicality in one remarkable property. (id:35762)
Royal LePage Realty Plus

