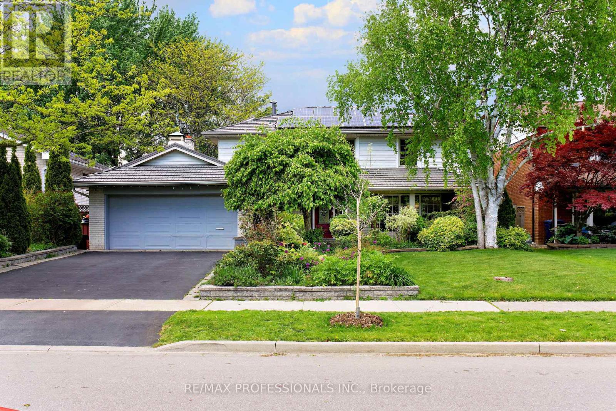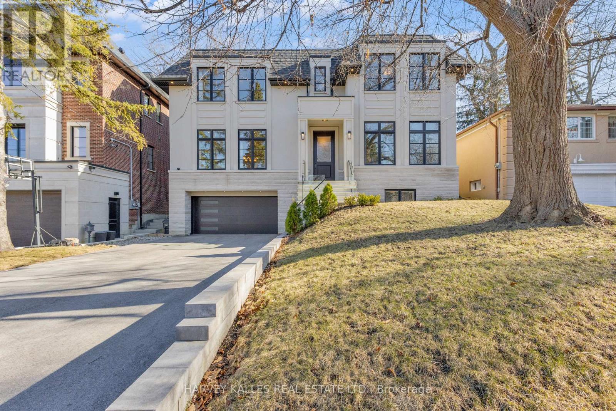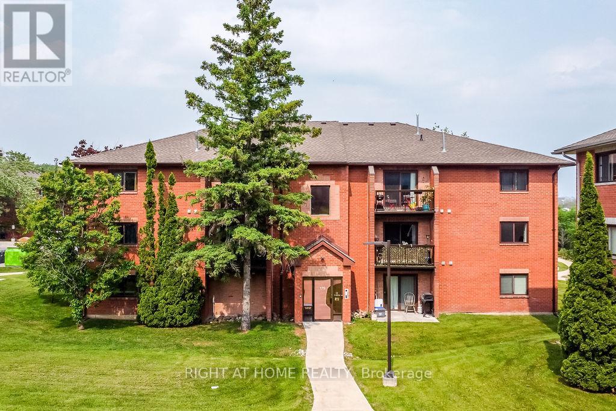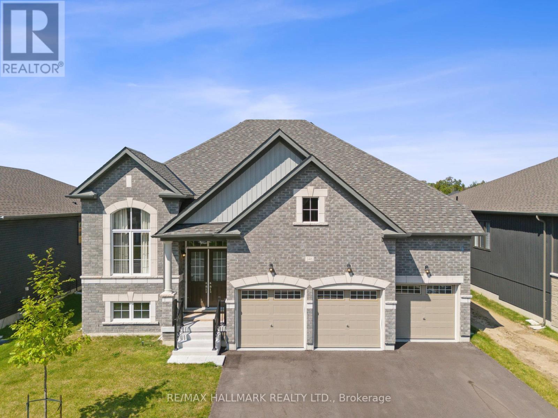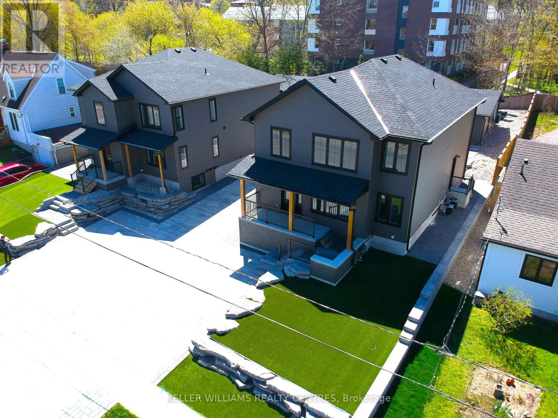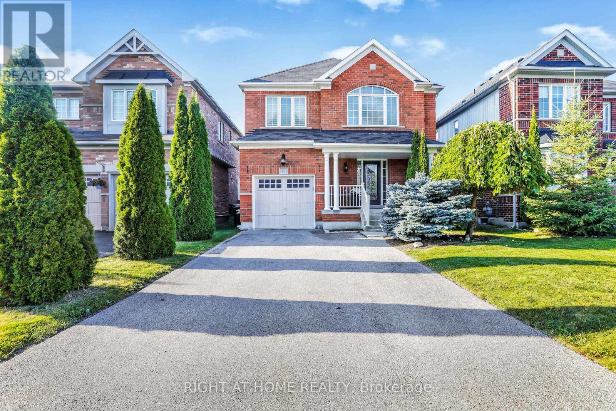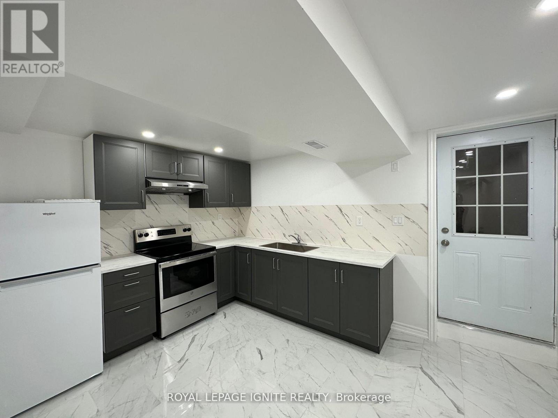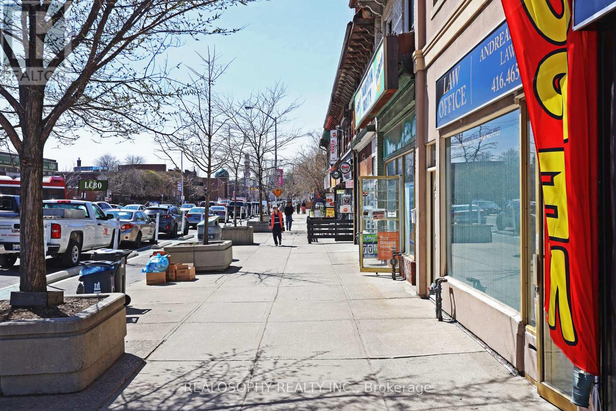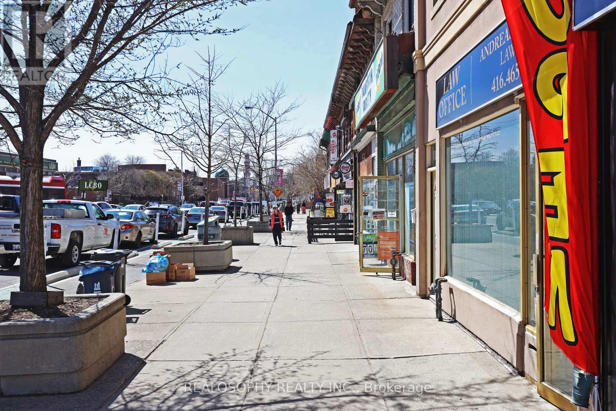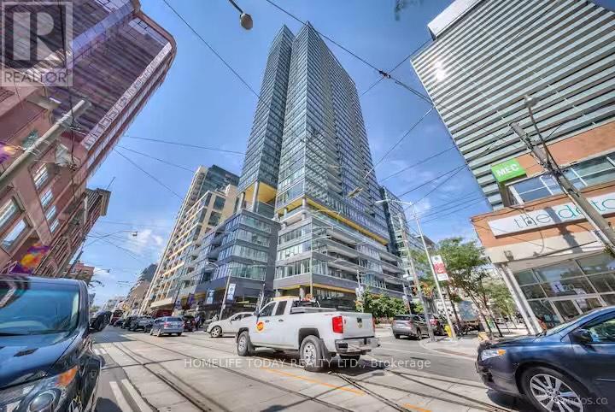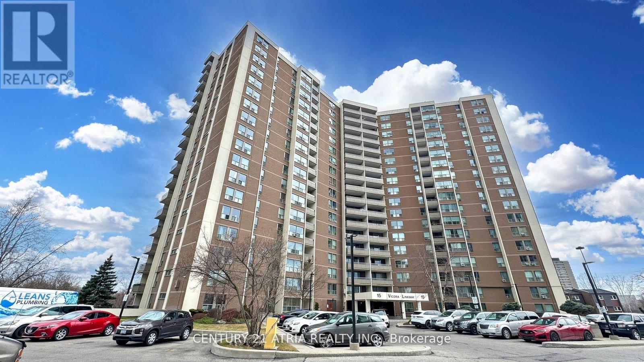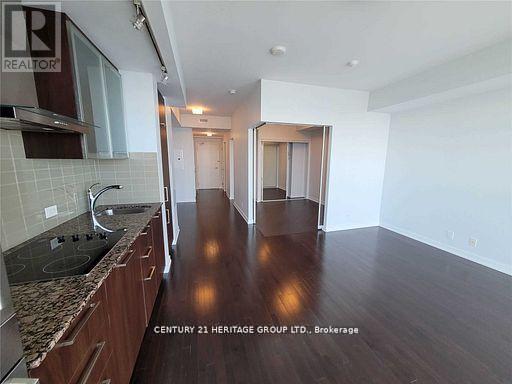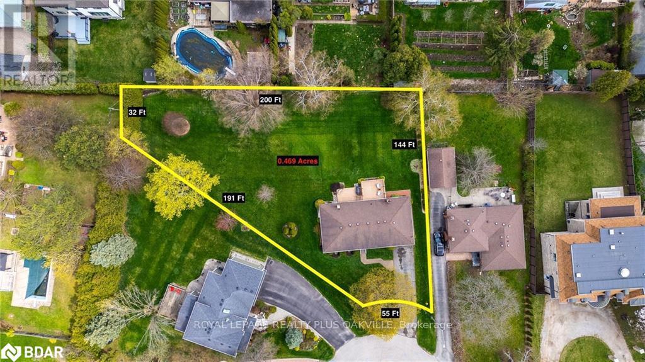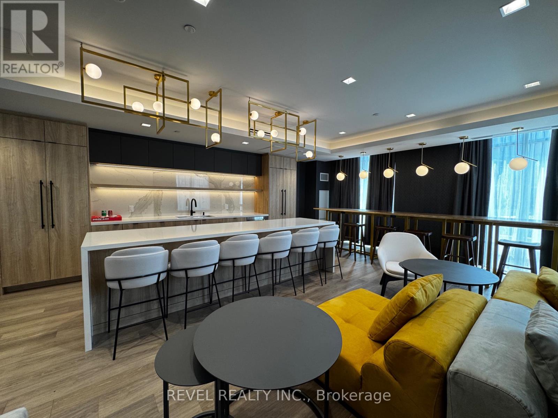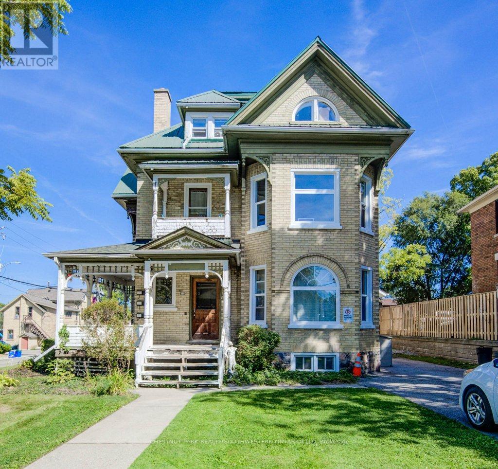519 - 1940 Ironstone Drive
Burlington, Ontario
Modern and contemporary condo with State-Of-The-Art Design. This 1-Bedroom + Den Unit Has A Desirable Top-Floor Location and beautiful unobstructed views. Den can be used for an office. Floor-To-Ceiling Windows With Natural Light! Modern Kitchen Features Shaker-Style Cabinets, Granite Countertops, Subway Tile Backsplash, Breakfast Bar, And Sleek Stainless Steel Appliances. Living Room And Master Bedroom Have Sliding Doors That Leads To A Balcony. Owned parking and locker. (id:35762)
Homelife Landmark Realty Inc.
44 Dunblaine Crescent
Brampton, Ontario
WELCOME TO 44 Dunblaine cres!!!Stunning AND UPGRRADED 4 Bedroom Detached Home ON Huge lot With No HOUSE At Back. Main floor Living Room, Dining area, Kitchen ,Sun ROOM and Powder Room. Second floor Primary bedroom with 4pc ensuite. 3 more bedrooms and common bath on 2nd floor. Second Floor Laundry for convenience. Finished Basement with Sep Entrance and Large Windows. Second laundry in basement. Hardwood Floors on main and second floor. Pot Lights in the house. Huge fenced backyard with sunroom and Deck. READY TO MOVE IN. Close to plaze and all Amenties!!AC (2022),STOVE 2023,ROOF (2025), FURNACE ( 2017), Fridge Upstairs (2024), Washer (2024) (id:35762)
RE/MAX Gold Realty Inc.
56 Silverthorne Bush Drive
Toronto, Ontario
Executive Rental in "The Heart of Markland Wood". Gleaming hardwood floors, coffered ceiling in living room and new electric fireplace. Fabulous gourment kitchen open to family room with gas fireplace, quartz countertops, S/S appliances & w/o to professionally landscaped yard with inground Hot tub/Spa. Perfect yard for entertaining. Upper level boasts large Primary Bedroom with huge walk in closet which can be easily converted back to 4th bedroom. Side entrance on main level leads to lower level with kitchen, 3 piece washroom, bedroom & rec room. Perfect for a nanny/granny suite. Walking distance to Golf Course, Parks, Schools & TTC. Minutes to Airport, Shopping & Hywys. (id:35762)
RE/MAX Professionals Inc.
1302 Meredith Avenue
Mississauga, Ontario
Client Remarks Discover this beautifully renovated farmhouse-style home in the highly sought-after Lakeview neighbourhood of Mississauga. This property underwent an extensive renovation in 2015, seamlessly blending timeless farmhouse charm with modern upgrades. Featuring 3 bedrooms, a finished basement, and an oversized 3-car garage, this home is truly one-of-a-kind. The extensive renovations included a full second story addition, transforming the main floor into an open-concept layout, and completely updating the plumbing and electrical. The stunning kitchen showcases custom cabinetry by Historic Lumber (Acton), crafted from 250+ year-old reclaimed wood, complemented by soapstone counters, a Kohler cast iron double farm sink, a summer kitchen with a bar fridge and a large single sink. The primary living spaces include a sunroom/living room with an electric wall fireplace, a mudroom, and a spacious open concept dining and family room area with oversized windows bringing in loads of natural light. The upper level features 3 oversized bedrooms and an upstairs laundry. The primary bedroom has an oversized walk in closet. The fully finished basement featuring ample entertaining space, a wet bar and a 3 piece bathroom. Outside, the home offers a composite front porch and back deck, a back aggregate patio with a sports court and basketball net, a sunken fire pit circle, and a gas BBQ hookup. The oversized 3-car garage is insulated, equipped with a natural gas heater and includes a back garage door. The home is equipped with a geothermal heating and cooling system Additional updates include all windows replaced, new doors, and a 25-year shingle roof installed all done in 2015. Nestled in Lakeview, this home offers easy access to parks, schools, shopping, and major highways. If you've been searching for a home that combines character, modern efficiency, and top-tier renovations, this is the one! Experience the charm and quality of this stunning Lakeview farmhouse. (id:35762)
Sam Mcdadi Real Estate Inc.
29 Leland Avenue
Toronto, Ontario
Unveil The Chic Sophistication Of 29 Leland Ave, A Sanctuary Of Modern Luxury And Design. The Main Floor Features Large Principal Living And Dining Areas That Radiate Both Intimacy And Openness. The Eat-In Kitchen, A Culinary Dream, Is Outfitted With High-End Appliances Perfect For Casual Meals And Entertaining. This Space Extends To The Family Room, Which Opens Effortlessly To A Deck And Landscaped Yard, Promoting An Inviting Flow For Indoor-Outdoor Living In The Warmer Months. The Second Level Is Flooded With Natural Light From Skylights, Highlighting A Primary Suite With Walk-Out To Private Balcony, Gorgeous Ensuite, And Walk-In Closet, Plus Three Additional Bedrooms, Each With Their Own Ensuites, Offering Privacy And Comfort For Family And Guests, Alongside Convenient Upper-Floor Laundry. The Lower Level Adds An Extra Dimension Of Living Space With Heated Floors And Offers A Spacious Rec Room Featuring A Wet Bar With Koolatron Wine Fridge And Custom Built-Ins, Plus A Nanny Suite, Secondary Laundry Room, Bathroom, And Walkout To The Yard. High-Tech Convenience Is Integrated Throughout The Home With A Smart Home System, Central Vacuum, And Security Features, Including Access To The Built-In Double Garage And Exterior From The Lower Level. 29 Leland Ave Is The Epitome Of Elegance And Practicality, Positioned In A Popular Locale, A Family-Favourite Area Known For Its Scenic Landscapes And Proximity To Lush Parks And Trails, Restaurants, Shops, And More. The Perfect Choice For Those Seeking Luxury And Convenience In A Beautifully Designed Home. Must Be Seen! (id:35762)
Harvey Kalles Real Estate Ltd.
B6 - 179 Edgehill Drive
Barrie, Ontario
Fall in Love with this Modern Condo for Sale in Beautiful Lake City of Barrie. Enjoy a care-free lifestyle in this bright and spacious 2-bedroom, 1-bathroom condo, offering nearly 900 sq ft of comfortable, move-in ready living space. Located in a quiet yet well-connected area, this updated unit features a modern open-concept layout, perfect for first-time buyers, downsizers, or investors.Step inside to find a clean, stylish interior filled with natural light. The living and dining area flows effortlessly to a private balcony ideal for morning coffee or evening relaxation. Cook delicious meals in your beautiful, white and bright Kitchen. Both Bedrooms are well-sized, and the updated bathroom adds convenience and comfort. Enjoy the simplicity of condo living with all the essentials near by, just minutes from schools, restaurants, shopping, parks, and activities, and only 3 minutes to Hwy 400 for an easy commute. Less than 1 hour to the GTA and Toronto, this location offers the best of both worlds: peaceful living with city access. Cable TV, Internet, Water, Parking, Snow Removal, Landscaping are all included in condo fee. Don't miss this opportunity to own your beautiful, low-maintenance & worry-free Home in one of Barrie's most convenient location. Book your private showing today! (id:35762)
Right At Home Realty
346 Ramblewood Drive
Wasaga Beach, Ontario
Welcome to this stunning all brick 10 feet ceiling bungalow located at 346 Ramblewood Drive in the sought-after neighborhood of Shoreline Point. This gorgeous property boasts 4 spacious bedrooms, one bedroom is used as a study room but easily can be converted to an amazing bedroom, making it the perfect place for you to call home! 8 foot interior and front doors, transoms above windows let the light shine through the house the whole day. The 50-inch fireplace is the perfect place to cozy up on chilly evenings, while the hardwood floors create a welcoming atmosphere. Park your vehicles in style with this expansive 3 car garage with high ceiling. Huge backyard is the ultimate outdoor haven, waiting for you to make it your own! The master bedroom was designed with comfort in mind featuring a walk-in closet and a luxurious 5-piece ensuite with double sinks, large glass shower, and a stunning freestanding soaker bath tub. The bathrooms are fully equipped with upgraded tiles and Moen bathroom accessories. Invested over $100,000 from the builder in addition to Smart Home Technology Package With 7 Cameras. The huge basement with big windows is perfect for future entertaining zone or in-law suite, dry and warm through any season. All amenities are steps away, and it is a short walk to the world's longest freshwater sandy beach! Live a stress-free and easy lifestyle in a family-oriented community of Wasaga Beach. Don't miss out on this opportunity to make this stunning home yours. **EXTRAS** Tarion Warranty Included And Transferable. (id:35762)
RE/MAX Hallmark Realty Ltd.
Upper - 63 Holgate Street
Barrie, Ontario
Discover the perfect blend of space, style, and convenience in this brand-new, massive 3-bedroom upper apartment unit in Barrie. Just minutes from the stunning waterfront and with easy access to transit, this home offers an ideal location for professionals, families, or anyone seeking a vibrant lifestyle. Featuring bright, open living spaces, private in-unit laundry, and modern finishes throughout, this unit is designed for comfort and practicality. Enjoy the best of Barrie with parks, trails, and amenities nearby, all while living in a fresh, newly built home. Don't miss this incredible opportunity schedule your viewing today! (id:35762)
Keller Williams Realty Centres
205 - 57 Upper Duke Crescent
Markham, Ontario
Beautiful Bright Spacious, Open Concept, Charming And Newly Renovated, Large 1 Bedroom Unit In The Heart Of Markham. 9' Ceiling With Wall Panels And Wainscoting Design. Newly Stainless Steel Appliances. Ideal Location Close To Hwy 404/407, High Ranking School, YMCA, Viva Bus Direct To Don Mills Subway & York U, Unionville Go. Newly Luxury Floors, Freshly Painted Living/Dining Room, Updated Bathroom. Amenities Include Concierge, Party Room, Golf Simulator, Guest Suite/Gym And More! (id:35762)
Homelife Landmark Realty Inc.
1212 - 9000 Jane Street
Vaughan, Ontario
Welcome to the coveted Charisma Towers! This spacious, open-concept unit features bright east-facing views and stunning morning sunrises, along with full-sized stainless steel appliances,perfect for both relaxing and entertaining. Soaked in natural light, the suite offers a fresh contemporary vibe in one of Vaughan's most desirable communities. Enjoy exceptional building amenities including a rooftop terrace, outdoor pool, bocce court, fitness centre, and more.Just steps from Vaughan Mills Mall, a large variety of top restaurants, public transit, Canada's Wonderland, and easy access to Highway 400. This one checks all the boxes!! (id:35762)
Royal Team Realty Inc.
19 Amberwing Landing
Bradford West Gwillimbury, Ontario
A Great Gulf Home nestled in the heart of one of Bradford's newer residential communities, this charming 1,690 sq-ft home is perfectly positioned on a serene court, offering both tranquility and convenience. Step inside to discover well-appointed principal rooms that exude comfort and style, making it an ideal retreat for families or those who love to entertain. This delightful home features a convenient second-floor laundry room. Enjoy the great outdoors with a stunning two-tier deck in the backyard, perfect for summer barbecues and relaxation, along with a storage shed. The interior boasts a spacious layout with easy access from the garage into the home. For additional leisure, the finished recreation room in the basement provides extra living space for gatherings, hobbies, or play. Storage is never an issue here, with numerous storage spaces throughout the home. Families will appreciate the nearby playground, making it easy to enjoy the outdoors with little ones. This home's prime location offers close proximity to both public and Catholic schools. In addition, quick access to Highway 400 and the GO station nearby making commuting and errands very convenient. (id:35762)
Right At Home Realty
C711 - 8 Beverley Glen Boulevard
Vaughan, Ontario
Welcome to Daniels Boulevard at the Thornhill! Brand new large open concept condo with huge 600sqft terrace is available for your clients to downsize to! Very Bright South West exposure with amazing unobstructed views to enjoy sunsets on the terrace or from your kitchen. Terrace is equipped with gas line and water connection, great for easy enjoyment & entertainment. This open concept luxury condo with all the natural light is offering smooth high ceilings, upgraded bathrooms, split bedroom layout, full size appliances is ready to be decorated and made your own. Don't miss this fantastic opportunity to be in heart of Thornhill in the centre of all the entertainment and conveniences. Huge variety of shopping within walking distance to Promenade Mall, Organic Garage Plaza, Numerous Restaurants and eateries, Groceries shopping and Next to the park and easy access to 407, Hwy 7 and Viva Bus. The lifestyle offers: Fully equipped Gym , stylish party room , Basketball courts and so much more . (id:35762)
Royal LePage Your Community Realty
2942 Starlight Drive
Pickering, Ontario
Brand New Detached By Fieldgate Homes. Welcome to your dream home in Pickering! 2214 square feet above-ground captivating living space! Bright light flows through this elegant 4-bedroom, 2.5 bathroom gorgeous home w/ timeless hardwood flooring. This stunning all brick design features a highly desirable 2nd floor laundry. Main and 2nd floor 9ft ceiling, Oak Staircase, master bedroom featuring walk-in closet and 4-piece en-suite. Enjoying relaxing ambiance of a spacious family room layout w/ cozy fireplace, living and dining room, upgraded kitchen and breakfast area, perfect for entertaining and family gatherings. The sleek design of the gourmet custom kitchen is a chef's delight, this home offers endless possibilities! Don't miss this one! (id:35762)
RE/MAX Premier Inc.
Basement - 2 Vankirk Road
Toronto, Ontario
Beautiful 1 Bedroom Apartment + a spacious large open concept living, dining & kitchen. 3 large windows brighten the rooms. Very efficient utilities (< CAD 150 per month) (id:35762)
Royal LePage Signature Realty
Bsmt - 111 Misty Hills Trail
Toronto, Ontario
Be The First To Live In This Brand New Spacious 2 Bedrooms & 1 Bathroom Unit, With Potlights Throughout, Both Bedrooms Have Windows., modern Bathroom, Separate walk-up Entrance & shared Laundry. Family Friendly community Surrounded By Grand Homes & Tree Lined Streets. Access To TTC, Close To Hwy 401, Groceries, Restaurants Etc. (id:35762)
Royal LePage Ignite Realty
1170 Danforth Avenue
Toronto, Ontario
Discover an extraordinary investment opportunity on Danforth! Located in a desirable neighbourhood, Steps From The Subway, future Ontario Line, and new condo Developments. This remarkable mixed-use building offers an ideal combination of location, income potential, and versatility. The ground floor hosts a spacious commercial unit with 10' ceilings, currently a Law office, with a vast unfinished basement for expansion. The second floor includes a spacious two-bedroom apartment. 4 parking spots are accessible through lane way. Don't miss out on this exceptional opportunity! The property is owner occupied and will be delivered vacant on completion. (id:35762)
Realosophy Realty Inc.
1170 Danforth Avenue
Toronto, Ontario
Discover an extraordinary investment opportunity on Danforth! Located in a desirable neighbourhood, Steps From The Subway, future Ontario Line, and new condo Developments. This remarkable mixed-use building offers an ideal combination of location, income potential, and versatility. The ground floor hosts a spacious commercial unit with 10' ceilings, currently a Law office, with a vast unfinished basement for expansion. The second floor includes a spacious two-bedroom apartment. 4 parking spots are accessible through lane way. Don't miss out on this exceptional opportunity! The property is owner occupied and will be delivered vacant on completion. (id:35762)
Realosophy Realty Inc.
1502 - 8 Charlotte Street
Toronto, Ontario
Stunning Corner Suite in the Coveted Charlie Building! This bright and airy home features floor-to-ceiling windows that bathe the space in natural light, offering spectacular city and lake views. The open-concept design combines modern sophistication with sleek, stylish finishes throughout. The spacious granite kitchen with an expansive eat-in countertop is perfect for both cooking and entertaining. Enjoy the incredible amenities this building offers, all while being at the heart of Toronto's vibrant Entertainment and Theatre District. Just steps away from trendy restaurants, shopping, cafes, bars, LCBO, and the best of King West. With TTC at your doorstep, this location offers ultimate convenience and urban living at its finest! (id:35762)
Homelife Today Realty Ltd.
108 - 15 Vicora Linkway
Toronto, Ontario
Welcome to 15 Vicora Linkway in Don Mills. Ideally situated on the main floor, this condooffers the convenience of no elevator, while providing all the essentials you need includinghydro, water, cable TV, heating, parking, and a locker. The unit boasts two generously sizedbedrooms and a bright, open living area with large windows that flood the space with naturallight. The well-designed layout seamlessly connects the living room, dining area, and an eat-in kitchen, making it perfect for both relaxing and entertaining. The primary bedroom andsecond bedroom are spacious and comfortable, and the unit also features a 4-piece bathroom andconvenient ensuite laundry. With its prime location, youll enjoy easy access to schools,shopping, dining, the TTC, and the DVP, putting everything you need just moments away. (id:35762)
Century 21 Atria Realty Inc.
6304 - 14 York Street
Toronto, Ontario
Freshly Painted, Updated Bathroom, Bright, Spacious & Sunny South Facing High Floor Luxury 614sf Unit. Breathtaking Lake View. 9' Ceiling in Main Living Area & Hardwood Floor Throughout. Open Concept & Functional Layout. Parking And Locker Included. Great Amenities Incl: 24 Hr Concierge, Indoor Pool, Hot Tub, Fitness Centre *Connected To Downtown Path System, Downtown Core, Easy Access To All Downtown Attractions. Steps To Harbourfront, CN Tower, Union Station, Rogers Centre, Central Financial & Entertainment Districts. Close To All Amenities. (id:35762)
Century 21 Heritage Group Ltd.
2030 Vickery Drive
Oakville, Ontario
0.469 ACRES & INCREDIBLE 200 FT ACROSS BACK! RARE OPPORTUNITY to own one of FEW REMAINING MASSIVE OVER-SIZED PREMIUM BUILDING LOTS in highly desirable SW OAKVILLE. At the end of exclusive COURT in family friendly neighbourhd. RL2-0 ZONING,(0.469 Acres) makes this one of the largest ABOVE-AVE LOT SIZE properties in the neighbourhood, ideal for building your custom dream home of approx 6000 SF! With 191 Ft & 144 Ft side depths & INCREDIBLE 200 Ft spanning back of property, make no compromises with your build! Approx. 98 Ft frontage at existing home set-back, stunning 0.469 Acre pie lot checks all the boxes. At 20,419 Sq Ft AREA, this lot is 2.8X larger than a 60x120 Ft lot, & 1.8X larger than a 75x150 Ft lot - extremely rare, unparalleled opportunity! Back of property spans IMPRESSIVE 200 Ft for the rear 32 ft depth of the property - expansive and highly usable. Absolutely breath-taking park-like setting, that truly needs to be seen to be appreciated, with mature towering trees that primarily grace the perimeter of the property - ideal for building. Property elevation could offer opportunity for walk-out basement, a compliment to a stunning back yard oasis! Watch sun rise to the East & enjoy Southern exposure, perfect for pool! Court location luxury of no traffic - perfect for families. Immac maintained bungalow, hi-demand/low-supply structure, 3 beds, 2 baths, spacious liv rm, din rm, walk-out to back yard 2-tier deck, eat-in kitchn, bsmt large Rec Rm w/ wood FP, large laundry & more. Upgrades incl Repla windows, (all rear windows awning style), bsmt above-grade windows, Furn & AC (2024), 35 yr shingles. Parking for 5, LOCATION! Short drive to QEW, Hospital & DT Oakville. Walking distance to Lake, Bronte Harbour/Village, Marina, Top-Rated Schools, QE Cult & Comm Ctr, S. Oakv Mall, Restaurants, Cafes, GO, Public Transit, Oakv Sr Ctr. Dont delay, book showing today! Property is a Must-See and wont last long! Buyer to do own due diligence with building requirements. (id:35762)
Royal LePage Realty Plus Oakville
318 - 1010 Dundas Street E
Whitby, Ontario
Welcome to HARBOUR TEN10 - A Brand New Condominium Building in Whitby, Solid Built Construction, Harbour Ten10 in its Majestic 5 Storey Building is a true testament of being what a "THE CROWN JEWEL OF DURHAM" looks like. This Brand New, Never Lived in Unit in the Heart of Downtown Whitby is ten minutes away to everything Whitby has to offer. Featuring Corner Unit with lots of natural lights on the 3rd Floor Level with a Solid Proper 2 Bedroom plus Den with 2 Bathroom 920 sq. ft. total living space plus exterior balcony. Open Concept Kitchen with full size cabinetry, full size stainless steel appliances, built in microwave hood vent, quartz countertop, upgraded lighting in each spaces, combined with spacious living and dining area. Primary Bedroom is equipped with walk in closet spaces and a 3 piece ensuite bathrooms. An ample second bedroom and third bedroom won't disappoint either with access to another bathroom. Well appointed interior finished as well as exterior finishes won't disappoint any discerning families. Close to everything, Durham bus stop outside the building, close to Hwy 407, 401, 412 and others, Dining & Entertainment through Dundas Street and others, Expansive Golfing, Waterfronts and Marinas around, Place of Worship, Malls, Groceries and Shopping. This home is great for Downsizers, Change of Lifestyle Seniors, Starting A Family and or Simply upgrading from Renting to Owning, this home is for you! Come and have a look, book a showing today and reimagined what life has to offer here at Harbour Ten10 Condos. (id:35762)
Revel Realty Inc.
32 Wheat Lane
Kitchener, Ontario
Welcome to this beautifully designed new 3-bedroom, 2.5-bathroom condo stacked townhome offering 1,415 sq. ft. of modern living space, located in Kitchener's desirable and family-friendly Huron Park community. The main floor boasts 9-foot ceilings, elegant engineered hardwood flooring, a bright and spacious living room with access to a private balcony, a convenient powder room, a stacked laundry, and a modern upgraded kitchen with stainless steel appliances. The second floor features a well-laid-out sleeping area with three bedrooms, including a primary bedroom with ensuite, two full bathrooms, a second balcony, and ample closet space in the secondary bedrooms. This home includes 1 surface parking space and is ideally situated across from a newly built children's play park, making it perfect for growing families. Don't miss this opportunity to own a stylish, move-in-ready home in a vibrant and fast-growing neighborhood. Book your private showing today! (id:35762)
RE/MAX Real Estate Centre Inc.
62 Dorset Street
Waterloo, Ontario
Discover a stunning gem in the heart of Uptown Waterlooa spacious 3,288 sq ft Victorian triplex, ideally located just steps from Wilfrid Laurier University and only a 10-minute commute to the University of Waterloo. Licensed for 14 tenants across 15 bedrooms and currently rented to UW and WLU students, this property generates over $9,800 per month in rental income, offering exceptional investment potential. Meticulously maintained, recent updates include new windows (2023), a new furnace (2018), and renovations to Unit B and Unit C, ensuring it's in excellent condition. This prime property provides easy access to all Uptown Waterloo amenities, including Waterloo Park, CIGI, and the Perimeter Institute, with convenient public transit options like the ion LRT. Whether you're seeking a continued rental income stream, a multi-generational home, or even a beautiful single-family residence (with city approval), the possibilities are vast. Don't miss your chance to explore this versatile property (id:35762)
Chestnut Park Realty(Southwestern Ontario) Ltd



