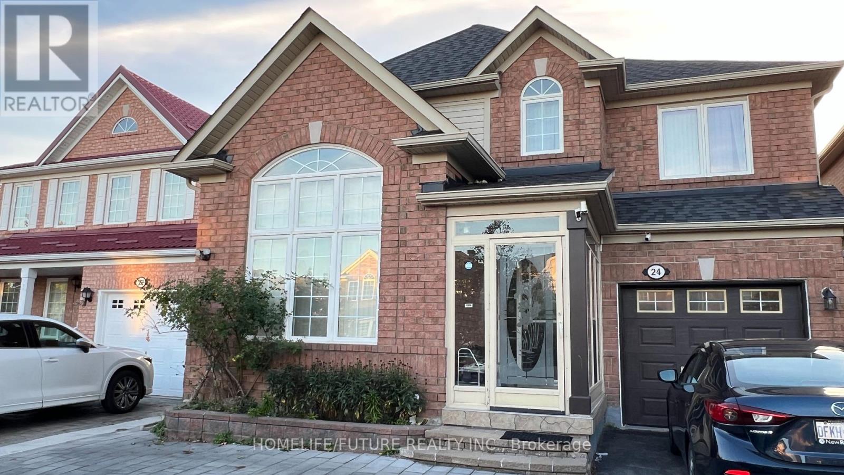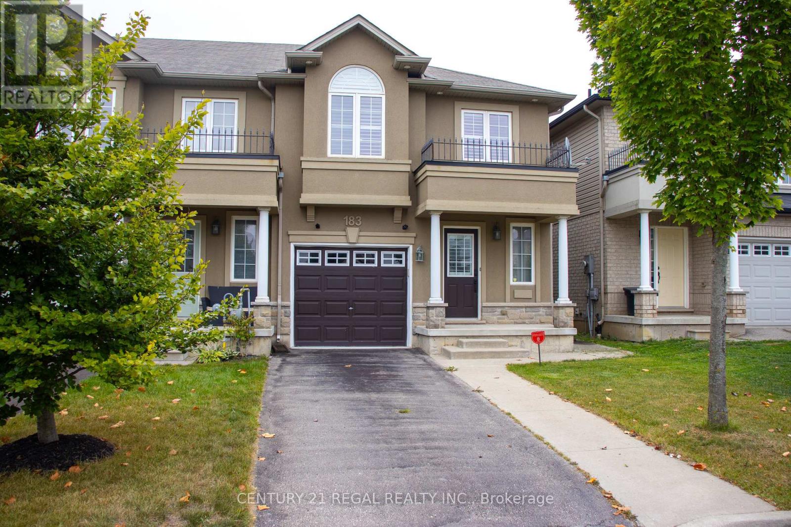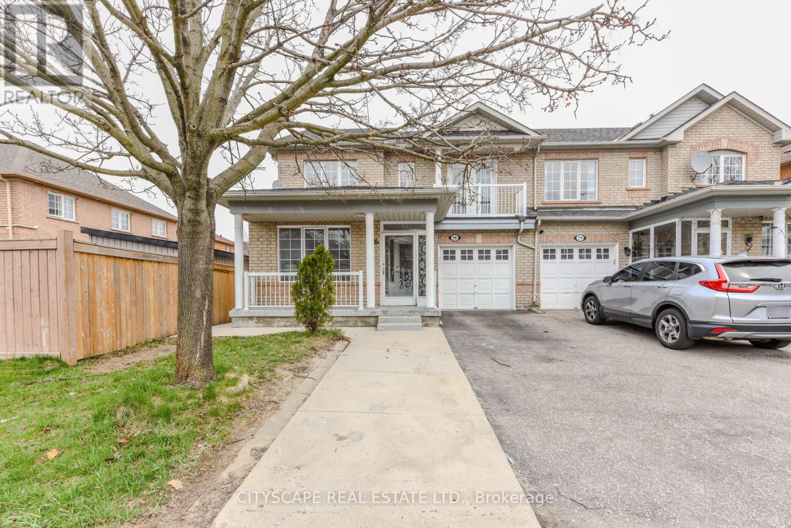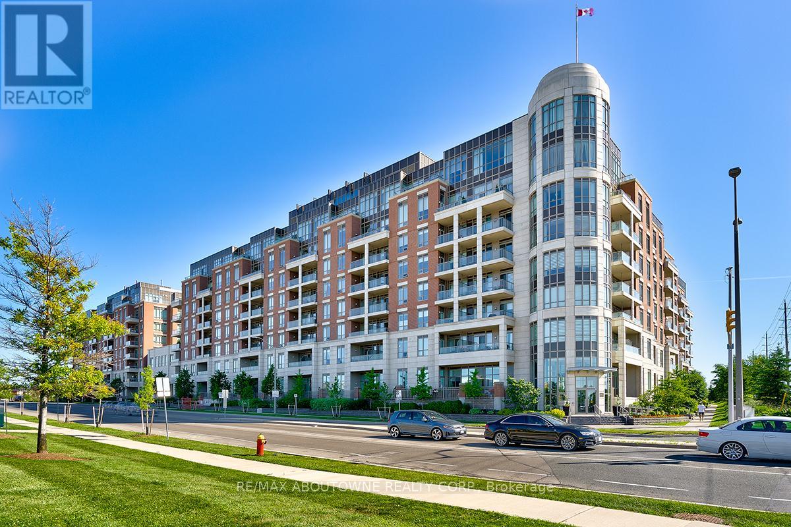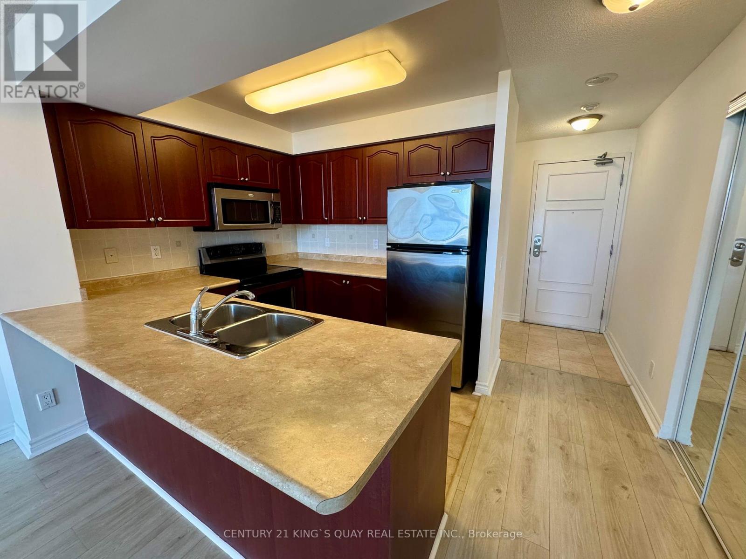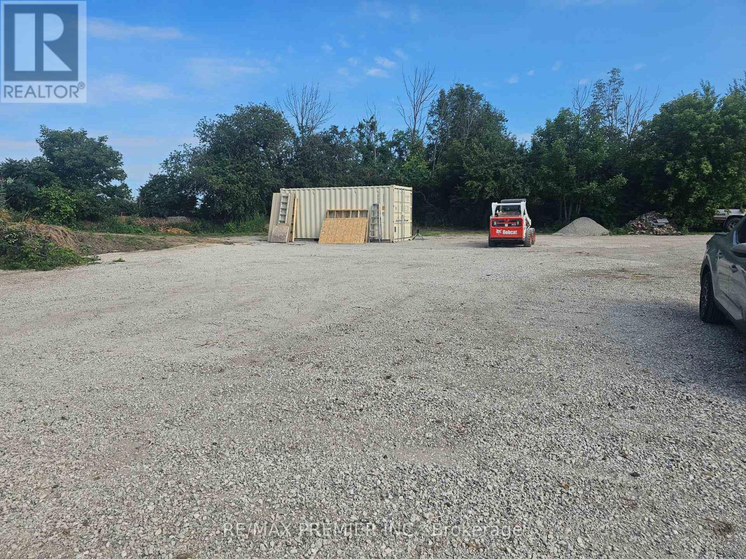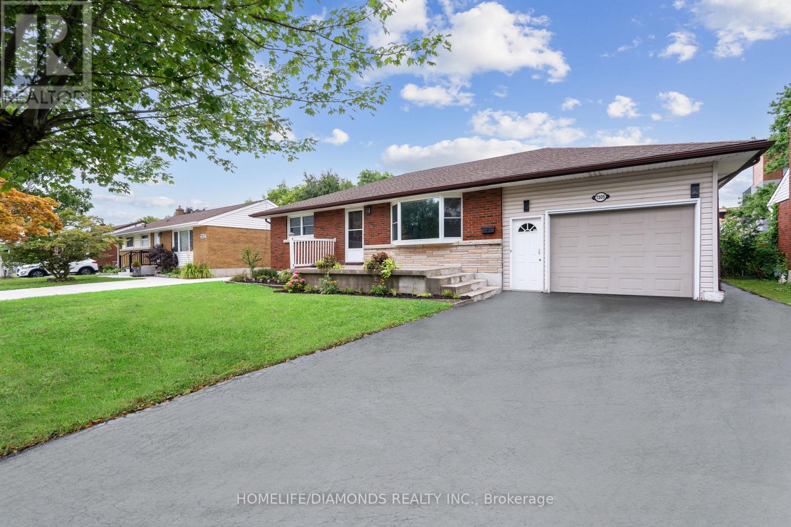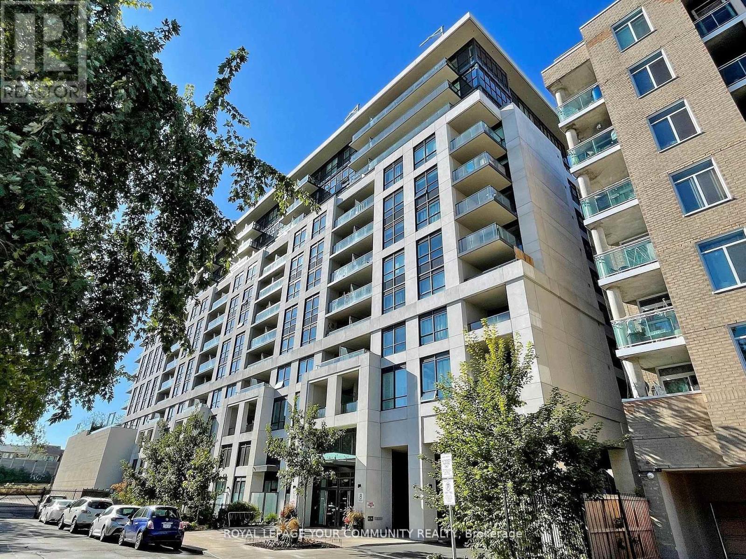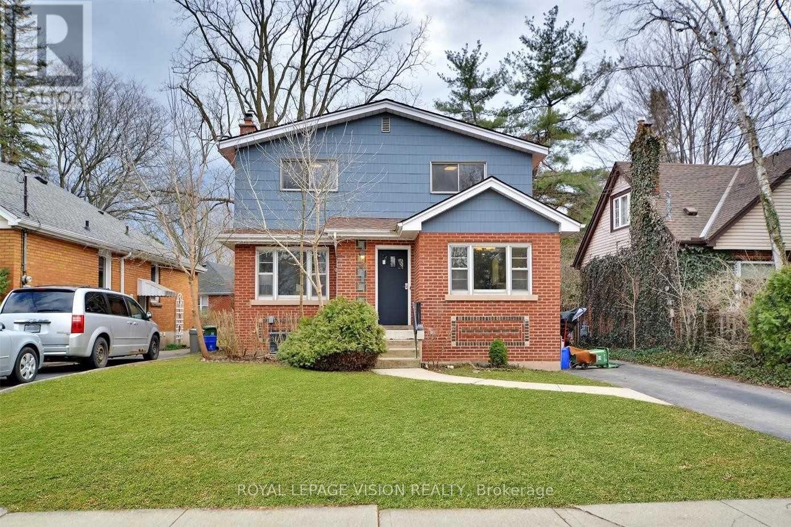241 - 120 Harrison Garden Boulevard
Toronto, Ontario
In One Of Toronto's Most Desirable Locations; Right On The Yonge & 401! Move In Ready Unit With High Ceilings, Lots Of Natural Light, Coveted Layout! Modern Kitchen & Appliances - Nice Size Primary Bedroom Includes A Walk/In Closet & Access To 4pc Bathroom. Close (Literally Outside Your Door) Access To The BBQ Patio With Modern Seating Area! Executive Building & Amenities Include: Gym, Party Room/Meeting Room, Rooftop Deck/Garden, BBQ Area With Patio, Bike Storage, 24 Security/Concierge, Indoor Pool/Lap Pool, Sauna, Game Room & Gym. Live In Style But Also Convenience Of Shops, Restaurants, Markets, Parks & Much More! Mins.To 401 & Transit / Short Walk To Sheppard-Yonge Subway Station And Several Bus Routes Are Accessible. Security 24 Concierge. Walking Distance To The Subway, Parkette Opposite To The Building, Close Bayview Village Close To Yonge/Sheppard Shopping And Restaurants. Includes 1 Underground Parking & 1 Large Locker! LOW CONDO FEES! (id:35762)
Royal LePage Signature Realty
78 Donald Flemming Way
Whitby, Ontario
On-The-Park, Great Open View, Like New, Rarely Offered, Desirable Community, Freshly Painted, 2nd Floor Laundry, Direct Access To Garage, Over2000 Sq Ft. Modern Open Concept Design. Kitchen With Stainless Steel Appliances And Large Island, Living Area With Electric Wall Fireplace A Walk Out To The Backyard. Primary Bedroom Features A 5 Piece Ensuite And ((2)) Walk In Closets. This Home Is Move In Ready. No Neighbours Behind. Backyard Overlooking The Park. (id:35762)
Century 21 Leading Edge Realty Inc.
1009 Lockie Drive N
Oshawa, Ontario
Spacious & Bright Detached Home for Lease Prime Oshawa Location!Discover this gorgeous, sun-filled 2-storey detached home (main & second floor) offering over 1800 sq. ft. of elegant living space. Featuring 3 large bedrooms, 3 bathrooms, 2-car parking, and a fully fenced backyard perfect for family living in a peaceful, family-friendly neighbourhood near Conlin Rd E and Harmony Rd N Enjoy unbeatable convenience with quick access to Hwy, public transit, hospitals, parks, schools, banks, Durham College, grocery stores, big box retailers, and the new shopping mall everything you need is just minutes away!Available for immediate lease don't miss this exceptional opportunity! (id:35762)
Cityscape Real Estate Ltd.
Bsmt - 24 Bald Eagle Avenue
Toronto, Ontario
Clean And Well-Maintained 2-Bedroom Basement Unit With A Separate Entrance Available For Lease In A Quiet, Family-Friendly Neighborhood. This Bright And Spacious Suite Features A Full 3-Piece Washroom, Ample Living Space, And A Functional Layout Perfect For A Small Family Or Working Professionals. Conveniently Located Near: Highway 401 & Sheppard Ave TTC & Public Transit Nearby Malls, Parks, Schools, And All Essential Amenities Highlights: Private Entrance For Added Privacy Two Comfortable Bedrooms Full Washroom With Tub/Shower, Access To Shared Laundry (If Applicable)Quiet And Respectful Household Above Strictly NO Smoking In The Unit. Utilities: Tenant To Pay 40% Of Monthly Utilities. All Measurements Are Approximate And Should Be Independently Verified By The Tenant And/Or Their Agent. Property Available From 1st October! (id:35762)
Homelife/future Realty Inc.
2003 - 188 Cumberland Street
Toronto, Ontario
Amazing Unobstructed East View Of Yorkville, The Cumberland Tower Located In The Heart Of Yorkville. Next To Brand Name Shops And Fine Dining. Steps Away To Subway Lines, Close To University Of Toronto And ROM. Spacious One Bedroom Plus Den Layout Unit * 3-Pieces Ensuite *Bright & Spacious * 24 Hours Concierge/Security And Luxury Recreational Facilities. High Speed Internet Included! (id:35762)
Royal LePage Your Community Realty
21 Lawren Harris Square
Toronto, Ontario
Welcome To Harris Square, Spacious One Bedroom Unit With Greta Feel! 11 Ft Ceilings, And Tasteful Upgrades To Elevate The Space. Engineered Hardwood Floor, Stone Countertops, 41 Sq.Ft Balcony Facing South East City View! Steps Away From TTC, Restaurants, Entertainment, Boutiques, Art Galleries, Cafes, Close To St. Lawrence Market, Distillery District, George Brown Campus. Embrace Toronto's Trendiest Community. Modern Appliances (Liebherr Fridge, Samsung Cook-Top, Wall Oven, Fisher & Paykel Dishwasher Drawer, Microwave), Integrated Stone Countertop And Backsplash, LG All-In-One Washer/Dryer And Include Storage Locker. (id:35762)
RE/MAX Experts
688 Aylmer Street N
Peterborough North, Ontario
Welcome to 688 Aylmer Street North where timeless charm meets thoughtful updates in Peterborough's sought-after North End. This spacious 5-bedroom, 2-bathroom home features original hardwood floors throughout, soaring ceilings, and well-proportioned principal rooms that offer both comfort and functionality. Pride of ownership is evident, lovingly maintained by the same owner for decades. The kitchen flows seamlessly into the inviting living and dining areas, making it ideal for everyday living or entertaining. With two driveways a single off Parkhill and a newly paved private double off Aylmer (2025) plus three separate entrances including a private basement access, this home offers excellent flexibility for families or investors. Step outside to enjoy a large deck and backyard perfect for summer gatherings. Located steps from the Rotary Trail, schools, parks, and downtown, this home is a perfect fit for first-time buyers or savvy investors seeking strong rental potential in a prime location. (id:35762)
Keller Williams Legacies Realty
138 Penny Lane
Hamilton, Ontario
Bright and Beautiful End Unit Townhouse with Many Upgrades! Flooded With Natural Lights, Walkway to Backyard, Freshly Painted, Custom Shutters On All Windows, Modern Kitchen with Backsplash & Large Island, S/S Appliances, Hardwood Staircase, Walkout to Backyard, Beautifully Finished Basement with Bedroom/Den and 3 Pc Bathroom. Upgraded Light Fixtures, Direct Garage access. House Ready to Move In! Close to All Amenities! No Disappointment!! (id:35762)
Century 21 Regal Realty Inc.
A Lower - 572 Glen Forrest Boulevard
Waterloo, Ontario
*7-minute drive to University of Waterloo* Spacious and recently renovated 1-bedroom, 1-bathroom lower unit located in a quiet, desirable neighbourhood of Waterloo. This unit is ideal for students, young professionals, or couples seeking a comfortable and connected living space. It features an open-concept kitchen and living area, private entrance, and a dedicated parking spot on the driveway. Conveniently located just a 7-minute drive to University of Waterloo, with quick access to direct bus routes that reach the University of Waterloo and Wilfrid Laurier University in under 20 minutes. For those who prefer walking, it's approximately a 30-minute scenic walk to campus, parks, and shops. Available immediately. (id:35762)
Rock Star Real Estate Inc.
56 Checkerberry Crescent
Brampton, Ontario
Location!! Location!! Location!! Beautiful 3 Bedrooms + 1 Bedroom Finished Basement W/Sep Entrance. Very High Demand Area. Separate Living, Open Concept Dining And Family Room with Fireplace. Newly Painted,Close To Trinity Common Mall, Schools, Parks, Brampton Civic Hospital, Hwy-410 & Transit At Your Door**Don't Miss It** (id:35762)
Cityscape Real Estate Ltd.
86 Charleswood Circle
Brampton, Ontario
Simply Stunning 3+1 bedroom detached home in a quite and desirable location in fletcher's meadow in Brampton, All Brick home situated on a rare oversized pie shaped lot with a fully fenced yard. Freshly painted main and 2nd floors(june2025), carpet free laminate flooring on the second floor in 2024, Nice kitchen with backsplash. The fully finished basement with a separate side entrance, 1 Bedroom ,kitchen,3- piece bath, living space and laminate flooring throughout. The spacious backyard with no rear neighbors, is perfect for summer gatherings, and an extended driveway, It offer extra parking space. Close to shopping, community Centre, schools, parks and bus stops. A must see (id:35762)
RE/MAX Gold Realty Inc.
1009 - 4015 The Exchange
Mississauga, Ontario
Live at the centre of it all in the vibrant Exchange District! This bright and function one bedroom unit at 4015 The Exchange is perfect for anyone who is seeking convenience, style, and comfort lifestyle. Steps to Square One, top restaurants, cafes, and transit, this thoughtfully designed suite features approx. 9' ceilings, integrated stainless steel appliances, Quartz countertops and backsplash, Kohler plumbing fixtures, Latch smart access system, and sustainable geothermal heating. No wasted space just clean, modern design. ***Internet is included*** (id:35762)
Smart Sold Realty
714 - 2480 Prince Michael Drive
Oakville, Ontario
Welcome to the Emporium, the premier condominium address in Joshua Creek. An elegant 8-storey condominium residence on a beautifully landscaped 6-acre site in east Oakville. Boutique style lobby with contemporary feel and 24-hour concierge. Excellent amenities include heated pool, whirlpool, fitness and aerobic studio, media room and more. Carefully selected finishes include hardwood, quartz, porcelain tile, upgraded cabinetry and stainless steel appliances. 10' ceilings. Underground parking (1 spot) and storage locker. Bright, open floor plan features 705 square feet plus 62 square foot balcony. Open balcony with northern view. Easy access to the QEW, 403, 407 and GO Transit. Convenient shopping and local restaurants are only a short stroll away, with major shopping centres close by. (id:35762)
RE/MAX Aboutowne Realty Corp.
328 - 200 Manitoba Street
Toronto, Ontario
Stunning & stylish 2 storey LOFT with 17ft Floor to Ceiling Windows,Bright ,Spacious & Airy Unit with Tons of Natural Light.1+Den & 1 1/2 baths and an outdoor Balcony Space. Elegant Carrara marble kitchen counters ,B/I shelving throughout and custom wall to wall closet featured on the show Renovate My Wardrobe.Don't miss out on this unique gem just 10 mins from the city with easy access right off the QEW,the Queensway or the Lakeshore which also has regular TTC routes. Stroll to Humber Bay Park & the Martin Goodman Trail. *Rare TANDEM 2Spot Underground Parking that fits to 2cars! Great Amenities including a Sauna,Rooftop party space & Gym. Great community. (id:35762)
Royal LePage Terrequity Realty
11 Stately Drive
Wasaga Beach, Ontario
Welcome to 11 Stately Dr, Wasaga Beach. This 3 bedroom end unit town home with professionally finished basement is beautifully designed and offers a perfect blend of modern comfort and functionality; ideal for families, professionals, or anyone seeking a spacious, low maintenance home. Situated in a vibrant community, this townhouse is conveniently located near schools, parks, beach, shopping and casino. Finished basement adds valuable living space, perfect for family room, office or recreation area. This home is features many upgrades with S/S Appliances. (id:35762)
Psr
1008 - 330 Red Maple Road
Richmond Hill, Ontario
Magnificent Unobstructed High Level View To The East. Bright & Spacious Living Room. Newly Renovated W/ New Wood Flooring In Living/Dining Room/Bedroom. Freshly Painted Thru out the Unit. Kitchen W/Breakfast Bar, Stainless Steel Appliances & Backsplash. Bedroom With Over Size Walk-In Closet & Walk Out To Balcony. Priced to Sell!!! Close To Public Transit, Go Station, Shopping & School. Club Facilities Includes Indoor Pool, Gym, Tennis Court, Media Room & More. (id:35762)
Century 21 King's Quay Real Estate Inc.
121 Primeau Drive
Aurora, Ontario
Welcome to this beautifully finished and newly renovated walkout basement located in one ofAuroras most prestigious and sought-after neighbourhoods Aurora Grove. This bright andspacious 1-bedroom unit features stylish laminate flooring throughout and expansive windows inthe bedroom that overlook a serene backyard filled with mature trees. The interlocked backyardalso includes an oversized shed for additional storage and outdoor enjoyment. Inside, youllfind a fully upgraded kitchen with a large granite countertop, seamlessly flowing into anopen-concept layout that offers a dedicated dining area and a spacious family roomperfect forboth everyday living and entertaining. The unit also includes private ensuite laundry, amplestorage space, and a separate entrance for added privacy. Conveniently located just minutesfrom Highway 404, public transit, top-ranking schools, and all major shopping amenitiesincluding Loblaws, Sobeys, and nearby plazas, this home offers unmatched accessibility. Oneparking space is included with the unit, along with an additional space available for guests.This is a rare opportunity to live in a thoughtfully designed and meticulously maintained homein one of Auroras most desirable communities. Tenant pays 1/3 Utilities. (id:35762)
Homelife Eagle Realty Inc.
133 Lupin Drive
Whitby, Ontario
Welcome to this vacant, fully renovated, legal 2-unit all brick bungalow in a highly sought after Whitby Neighborhood! This Exceptional property offers unmatched versatility for investors, multi-generational families, or buyers seeking rental income to offset mortgage costs. The bright and spacious main level features three generous bedrooms, a full four-piece bath, large windoes and updated finishes throughout-freshly painted, upgraded lighthing, and new window blinds. The legal one- bedroom basement apartment is registered with the Town of Whitby and includes a separate entrance, a fully renovated kitchen, a modern three- piece bathroom, new flooring and an open- concept living space- an ideal in-law suite or mortagage helper. Enjoy a fully fenced backyard perfect for family fun or pets, and a long driveway with a garage offerig parking for up to four vehicles. Conviently located near top-rated schools, parks, public transit, and all major amenities, this turn-key property offers. (id:35762)
Homelife Galaxy Real Estate Ltd.
J11 - 1657 Nash Road
Clarington, Ontario
One Bedroom in a 3+1 Bedroom and 3 Bath Spacious Townhouse. In a private well maintained community. Shared kitchen, dining and living room. Shared laundry and bathroom in the 2nd floor. No pets,no Smoking allowed. Landlord has her own bathroom in the master bedroom. (id:35762)
Homelife/miracle Realty Ltd
234 - 515 Kingbird Grove
Toronto, Ontario
Welcome Urban Towns at Rouge Valley where Urban Comfort Meets Natural Serenity. Discover this beautifully maintained 2-bedroom plus den, 2-full bathroom stacked townhouse offering nearly 1,000 sq. ft. of thoughtfully designed living space. Situated in the vibrant Rouge Valley neighborhood, this home features 9-foot ceilings, upgraded laminate flooring, and a modern open-concept layout. The contemporary kitchen boasts stone countertops, stainless steel appliances, and ample storage, seamlessly flowing into the spacious living and dining areas. The primary bedroom includes a private 3-piece ensuite, while the second bedroom is generously sized. A versatile den provides the perfect space for a home office or study area. Enjoy outdoor living on your private patio. Additional conveniences include in-unit laundry and one underground parking spot. Located just steps from TTC transit and minutes from Highway 401, this home offers easy access to the University of Toronto Scarborough campus, Centennial College, shopping centers, and everyday amenities. Nature enthusiasts will appreciate the proximity to Rouge National Park and the Toronto Zoo. Experience the perfect blend of urban living and natural beauty in this move-in-ready home. It's perfect for first-time home buyers as well as investors. (id:35762)
RE/MAX Community Realty Inc.
Outdoor Storage - 2142 Rundle Road
Clarington, Ontario
Outdoor Storage space Available. 70' x 72' gravel pad with security cameras. No power. Close proximity to Hwy 407. rent plus HST (id:35762)
RE/MAX Premier Inc.
Unit 2 - 946 Simcoe Street N
Oshawa, Ontario
Office space with reception area , washroom in basement. Located on High Traffic Area Ample Parking spaces ... Entrance at back of building (id:35762)
Royal LePage Vision Realty
3512 - 38 Lee Centre Drive
Toronto, Ontario
Bright & Spacious Corner Unit With Gorgeous Unobstructed View. Practical Layout. Open Concept Modern Kitchen With Breakfast Bar & Backsplash. Laminate Flooring Throughout. Great Recreational Facilities. Steps To Scarborough Town Centre, Shops, Restaurants. Mins To Hwy 401 & Public Transit. Close To University & College. (id:35762)
Royal LePage Your Community Realty
3512 - 38 Lee Centre Drive
Toronto, Ontario
Bright & Spacious Corner Unit With Gorgeous Unobstructed View. 723 sq ft with Practical Layout. Open Concept Modern Kitchen With Breakfast Bar & Backsplash. Laminate Flooring Throughout. Great Recreational Facilities. Steps To Scarborough Town Centre, Shops, Restaurants. Mins To Hwy 401 & Public Transit. Close to University & College. (id:35762)
Royal LePage Your Community Realty
1803 - 15 Mercer Street
Toronto, Ontario
Located In The Vibrant Entertainment District Of Downtown Toronto, NOBU Residences Offers A Premier Lifestyle In An Iconic Setting. Designed By Award-Winning Architect Stephen Teeple, This Development Blends Sleek Modern Architecture With Historic Charm, Preserving The Original Brick Facade And Art Deco Details Of The Former Pilkington Glass Factory. Two Striking Towers House The Highly Anticipated Nobu Restaurant And Luxurious Nobu Hotel, Complete With A Full-Service Spa.Step Into Your New Home With Saltos Upgraded Keyless Entry System. This Brand-New Suite Features 9-Foot Ceilings, Designer Plank Flooring, And A Minimalist Kitchen With Quartz Countertops, Soft-Close Cabinetry, Integrated Miele Appliances, A Panasonic Microwave and Custom Motorized Window Coverings. The Bedroom Includes A Closet, And The Upgraded Three-Piece Bathroom Offers Porcelain Tile, A Glass Walk-In Shower, And A Rain Showerhead. In-Suite Stacked Laundry Adds Extra Convenience.Enjoy Exclusive Access To The Two-Level NOBU Restaurant And Hotel Amenities. The Building Includes A Dramatic Glass Atrium, Spin And Yoga Studios, Massage Room, Japanese Ofuro Tub, Hot Tub, Saunas, Cold Plunge, And Well-Appointed Change Rooms. Outdoor And Indoor Entertaining Spaces Include A Terrace With BBQ, Four Private Villas, A Conference Room, Games Lounge, Screening Room, And Chefs Dining Area.Residents Benefit From 24-Hour Concierge Service And State-Of-The-Art Fitness Facilities. Just Steps To The King West Streetcar And A Short Walk To St. Andrew Station, With Quick Access To Rogers Centre, Scotiabank Arena, TIFF Bell Lightbox, AGO, Harbourfront, And The PATH. (id:35762)
RE/MAX Metropolis Realty
235 - 4005 Don Mills Road
Toronto, Ontario
Amazing Spacious Condominium Townhouse in Community Feeling Complex. 2 Bedrooms, 2 Bathrooms and Big Den. The Combined Living Dining Area is all Open Concept and includes a Huge Chef's Kitchen. You can Bar-B-Que on the Beautiful Stone Balcony with Arches. Brand New Compressor. Upstairs you Will Find a Newly Renovated 4 piece Bathroom that is Semi-Ensuite. The Primary has a Large Walk-in Closet with it's own Vanity and Sink. This location, Don Mills and Steeles has easy access to Public Transportation, Quick Drives to 401, 404 & the 407. Close to Fairview & Don Mills Subway Station. Amenities include, Bike Storage, Exercise Room, Gym, Playground, Recreation Room and Sauna. Maintenance Fees include, Heat, Hydro and Cable TV. Desirable school district with AY Jackson High School, Highland Middle School and Arbor Glen Elementary School. This unit is perfect for Families, Downsizers or Investors. (id:35762)
Royal LePage Signature Realty
601 - 125 Peter Street
Toronto, Ontario
Spacious corner unit with 3 bedrooms and a 365 sq ft wrap-around balcony in the heart of the city. This well-located unit features windows in every bedroom, smooth 9' ceilings, and thoughtfully designed walk-outs to the large balcony. Just steps away from the Entertainment District, Financial District, Chinatown,TTC, movie theater, bars, and restaurants. Includes stove, fridge, dishwasher, microwave, washer/dryer, one parking spot, and one locker. (id:35762)
Aimhome Realty Inc.
1905 - 115 Mcmahon Drive
Toronto, Ontario
Welcome to this beautifully maintained and new painting throughout 2 Bedrooms corner unit.It offers the perfect blend of comfort, convenience, and modern living. Whether you're first-time buyer, downsizing, or looking for a smart investment, this property is sure to impress.Bright and inviting open-concept living and dining space, perfect for relaxing or entertaining. A large balcony for relaxing and fresh air. Updated kitchen with sleek countertops, ample cabinet storage, and built-in appliances. Two generously sized bedrooms with large windows, offering plenty of natural light and closet space. A stylish and functional bathroom with contemporary fixtures and finishes. Convenient in-unit laundry facilities for added ease. One dedicated parking spot at P1 for hassle-free parking. One decent size locker included for added storage space.Lots of amenities including 24 hrs security/concierge, gym, pet spa, visitor parking etc. Nearby parks and recreational facilities for outdoor enthusiasts. Easy access to Hwy 401/404. Within walking distance to IKEA, Canadian Tire, Hospital, TTC subway and Oriole GO station. Short drive to popular shopping centres, restaurants and cafes. A friendly and welcoming neighbourhood perfect for families, professionals, and retirees alike. (id:35762)
Bees Home Realty Inc.
1011 - 70 Roehampton Avenue
Toronto, Ontario
Luxury One Bedroom Suite, 647 Sq. Ft. With Large Balcony, Facing East. 9'Ceiling, Excellent Layout. Open Concept Kitchen With Granite Countertops. 4 Stainless Steel Appliances; Fridge, Stove, Built In Microwave, Dishwasher Plus Ensuite Laundry. Steps To Subway, Library, Restaurant, Shops. Luxury 5-Star Amenities: Fitness Center, Yoga, Whirlpool, Sauna, Steam Room. 24-Hour Security At Concierge. 1 Parking Included. (id:35762)
Homelife New World Realty Inc.
4010 - 11 Yorkville Avenue W
Toronto, Ontario
Experience refined city living at its finest in Unit 4010 at 11 Yorkville Avenue, a luxurious one-bedroom condo on the 40th floor of one of Toronto's most prestigious addresses. Located in the heart of Yorkville, this suite offers a perfect balance of elegance, comfort, and upscale convenience. The thoughtfully designed interior features wide-plank floors, expansive windows, and a modern kitchen equipped with integrated stainless-steel appliances, quartz countertops, and sleek cabinetry. The spacious bedroom provides a private retreat, and the spa-inspired bathroom delivers luxury in every detail. Beyond the unit, 11 Yorkville offers world-class amenities that rival luxury resorts. Enjoy a stunning indoor/outdoor infinity pool with waterfall features, and fireplace seating. Relax in the rooftop Zen garden, host friends at the BBQ terrace, or unwind in the elegant wine and piano lounges. The building also features a fully equipped fitness centre and business co-working space. Every detail has been designed to elevate your everyday lifestyle. At-grade retail connects you to cafés, shops, and daily essentials without leaving the building. With a Walk Score of 100 and Transit Score of 96, you're just steps to Bloor-Yonge subway station, luxury shopping, fine dining, cultural landmarks, and top universities. Unit 4010 is perfect for professionals, couples, or anyone seeking a premium rental experience in a building that prioritizes wellness, community, and sophisticated living. More than just a condo, this is your gateway to the Yorkville lifestyle polished, private, and unparalleled. (id:35762)
Homelife Superstars Real Estate Limited
7305 Merritt Avenue
Niagara Falls, Ontario
Welcome to 7305 Merritt Avenue a fully vacant, income-generating bungalow in the heart of South Niagara Falls. This beautifully updated home features 3 spacious bedrooms on the main floor, a bright eat-in kitchen with brand new stainless steel appliances, a sun-filled living room, and a clean 3-piece bath ready for immediate move-in. The fully finished basement includes 2 additional bedrooms + a den, a second kitchen, full bath, and massive rec/dining area--a perfect home for a house hacking opportunity. Whether you're house hacking or building your portfolio, this setup makes sense. Enjoy a private driveway, and inside access from the attached garage to both floors. Located minutes from schools, shopping, highway access, and the brand new $1.5B South Niagara hospital development this is your shot to own a vacant, turn-key property with immediate cash flow. Don't wait homes like this do not sit on the market. (id:35762)
Homelife/diamonds Realty Inc.
246 Winfield Terrace
Mississauga, Ontario
This beautifully maintained 3-bedroom, 2.5-bathroom detached home with a finished basement is located in one of most desirable area at Mississauga (Hurontario & Eglinton). Backing directly onto a school with no rear neighbors. This home offers both privacy and a serene view. Featuring elegant wood flooring throughout the main and second levels, the bright open-concept design includes a spacious family and dining area that overlooks the backyard, a separate living room, and a modern kitchen complete with a large island and direct access to a generous wooden deck and beautifully landscaped backyard perfect for entertaining or relaxing. The second floor offers a spacious primary bedroom with a 4-piece ensuite and closet, plus two additional bedrooms, each with its own large closet and access to a shared 4-piece bathroom. The finished basement expands the living space with a large recreation area and a separate enclosed room ideal as a guest bedroom or home office. Enjoy the convenience of being just minutes from the upcoming Hurontario Light Rail Transit (LRT), Square One Shopping Centre, schools, parks, transit, and Ocean Supermarket. (id:35762)
Highland Realty
12527 Winston Churchill Boulevard
Caledon, Ontario
Welcome to this renovated residence offering comfort and tranquility in the peaceful community of Norval. This spacious home features 4 bedrooms and 2 full bathrooms. Situated on just under 1 acre of land, the property offers ample parking and a generous outdoor space ideal for enjoying nature. We are seeking AAA tenants who will appreciate and maintain this home. Please Note: No smoking and no pets permitted. (id:35762)
Century 21 Royaltors Realty Inc.
1401 Stavebank Road
Mississauga, Ontario
Mineola West crown jewel property on most exclusive part of iconic Stavebank Road. Breathtaking 310ft. deep estate lot offering private sanctuary complete with 4 stone gate-posts round driveway gorgeous flowering landscaping oversized private pool oasis rear grounds side flanked by mesmerizing row of sweeping mature pines. Charming 4 bedroom Victorian residence offering over 4000sq.ft. of thoughtful living space in this most idyllic setting. Enjoy the old world character of rich oak floors regal walnut wainscoting elegant entertaining rooms multiple signature fireplaces artisan glass windows mixed with numerous canvas worthy views via updated window banks. Modern updated kitchen makes family life & all seasons entertaining a delight. Cherish this home for decades to come or build your ultimate spectacular dream home on this truly magnificent picture perfect setting. Across from ultra exclusive extra wide lot and mature Credit River Ravine. Steps to Kenollie PS vibrant Port Credit Village Lake trails & GO. (id:35762)
Hodgins Realty Group Inc.
328 - 200 Manitoba Street
Toronto, Ontario
Just listed Stunning 2-storey loft with amazing natural light and spacious feel! Don't miss out on this unique gem just 10 mins from the city and right off the QEW and walk and enjoy Humber Bay Park.Live in this 2 storey LOFT which has great wonderful natural light and a spacious and airy feel with it's 17ft floor to ceiling window.One Bedrm+Den with 2Baths & rare TANDEM 2Spot Underground Parking. Features elegant Carrera marble Kitchen Counters,Built In Shelving & Mirrors. Custom Wall to Wall Built In Closet in the Primary&Den Space. (id:35762)
Royal LePage Terrequity Realty
2462 Ridge Road E
Oro-Medonte, Ontario
Top 5 Reasons You Will Love This Home: 1) Picturesque century farmhouse set on nearly 5-acres of peaceful land, featuring a heated barn, lush cherry and mulberry trees, and blackberry bushes 2) Beautifully upgraded kitchen with exposed brick, built-in appliances, an induction stove, and a farmhouse sink with views of the yard through large windows 3) Inviting dining and living spaces flaunting an open-concept layout with a cozy fireplace and exposed ceiling beam, offering a warm ambiance 4) Both bathrooms are fully upgraded, with the upstairs bathroom including a clawfoot tub, a glass shower, and quartz countertops 5) Serene and spacious main level primary suite with high ceilings, tucked away from the rest of the home for added privacy and tranquility. 2,549 above grade sq.ft. plus an unfinished basement. Visit our website for more detailed information. (id:35762)
Faris Team Real Estate
1206 - 38 Honeycrisp Crescent
Vaughan, Ontario
Discover urban living in this one-year-old Menkes condominium at 38 Honeycrisp Crescent, Vaughan Metropolitan Centre. This high-floor unitoffers breathtaking, unobstructed views of downtown Toronto and features a spacious, bright 1 bedroom plus a large den, perfect for anoffice or additional living space. With soaring 10-foot ceilings, a modern kitchen with built-in stainless steel appliances, and an open-conceptlayout with an outdoor terrace, this condo is both stylish and functional. Convenience is key, with steps from Vaughan Metropolitan CentreSubway Station, easy access to TTC Subway, Viva, YRT, major highways 7, 407, and 400, and nearby IKEA, Costco, Walmart, and variousshopping malls. Building amenities include a fully equipped fitness center, stylish party room, cozy theatre room, and comfortable guestsuites. Don't miss out on this opportunity to live in a vibrant, connected community with everything you need at your doorstep. (id:35762)
Right At Home Realty
1204 Hill Street
Innisfil, Ontario
The Perfect Townhome In Innisfil's Family Friendly Community of Alcona! *Fully Renovated, Modernized, and Updated From A - Z! *Spacious Open Concept Floor Plan *Custom Chef's Kitchen Featuring Quartz Countertops, Oversized Peninsula W/ Barstool Seating, Top Of The Line High-end Built-in Stainless Steel Appliances, Dbl Undermount Sink, Quartz Backsplash And New Cabinetry *High-end LVP Flooring Throughout - No Carpet *New 8 Inch Baseboards *Pot Lights In Key Areas *Custom Light Fixtures *Steps W/ Iron Pickets *Large Windows - Sunfilled *Breakfast Area W/O To Backyard *Electric Fireplace In Family Room *Primary Bedroom W/ Large Walk-in Closet *4 Pc Spa Like Semi-Ensuite *Modern Vanities & New Toilets *Professionally Finished Basement Featuring 1 Bedroom W/ Ensuite, Kitchenette & Office *Long Interlock Extended Driveway *Brand New Garage Door & Opener *Large Front Porch *Custom Interlocked Backyard Oasis- Perfect For Entertaining! *All Appliances & Utilities 2 Years New *Roof Changed in 2020 *Steps From Parks, Schools, Shopping, Sought After Innisfil Beach & So Much More! *Must See!! *Don't Miss!! (id:35762)
Homelife Eagle Realty Inc.
Ne403 - 9205 Yonge Street E
Richmond Hill, Ontario
Prestigious Condo Complex In The Heart Of The Richmond Hill! This Bright Spacious One Bedroom + Den Unit (785SqF) Offers Open Concept Lay Out, Hardwood Flooring ,Modern Kitchen With B/I Appliances, Laundry Room! 1 Parking & 1 Locker! Highly Sought Location Just Steps to Public Transit, Hillcrest Mall, Grocery, Restaurants, Easy Access To Viva, York Region Transit, Hwy 7,407, 404. 24 Hour Security, Indoor & Outdoor Pools, Sauna, Jacuzzi, Gym, Rooftop Patio, Party Room, Guest Suites. (id:35762)
Sutton Group-Admiral Realty Inc.
37 Blazing Star Street
East Gwillimbury, Ontario
Beautiful Home In Desirable Queensville 3325sqFt, Walk-Out Basement, Bright & Spacious Open Concept Layout $$$ Upgrade, Main Floor Features A Beautiful Office With High Ceiling And Large Windows. Stunning Built-In Kitchen W/ Kitchen Aid Appliances, Spacious Dining Room & Cozy Family Room W/ Gas Fireplace! 4 Generously-Sized Bedrooms W/ Ensuite!! Master Bedroom Has Huge W/I Closets! Mins To404, Parks, Golf, Shop & More! (id:35762)
Express Realty Inc.
3205 - 2920 Highway 7 Road
Vaughan, Ontario
1-Bedroom Condo (id:35762)
RE/MAX Experts
605 - 2799 Kingston Road
Toronto, Ontario
Bright Corner Unit Over 800sqfts 2 Bed 2 Baths And Media - South And West Views Overlooking The Bluffs And The CN Tower. Laminate Flooring Throughout, Exquisite Kit W/ S/S Appl's, High Smooth Ceilings, Double Spacious Balcony(122sqft + 71sqft) W/O From Living Rm And Master Br, Steps To Scarborough Bluffs And The Beach Down Brimley. Move In And Enjoy The Summer! (id:35762)
Homelife Landmark Realty Inc.
525 - 8 Trent Avenue
Toronto, Ontario
Welcome to The Village By Main Station, a charming bachelor unit at 8 Trent Ave #525, nestled in Toronto's desirable East End-Danforth. This Freshly painted 400 sqft open-concept suite is filled with natural light, thanks to its large windows, creating a bright and inviting atmosphere. Step outside to your private balcony from the main living area, ideal for enjoying the fresh air. The unit features a well designed 4-piece washroom and an efficient layout that maximizes the use of space. The building offers fantastic amenities, including visitor parking, a BBQ terrace with stunning city views, and a fully equipped gym. Just outside your door, you'll find an array of shops, cafes, restaurants, and parks to explore. With the subway and GO station just minutes away, commuting is effortless, only a 20-minute GO train ride to Union Station on the Lakeshore East line. Whether you're an investor or a first-time home buyer, this unit is truly a perfect place to call home. Don't miss out on this opportunity! (id:35762)
Royal LePage Your Community Realty
2701 - 115 Mcmahon Drive
Toronto, Ontario
Sun-Filled 1Br+Den In Omega, Located In The Upscale Bayview Village Community. Short Walk To Subway Stations And Steps To Woodsy Park. Enjoy Clear Views Through Floor To Ceiling Windows And The Large 147-Sf Balcony. This Suite Also Has 9-Ft Ceilings; A Modern Kitchen With B/I Appliances And Cabinet Organizers; A Spa-Like Bath With Marble Tiles; Full-Sized Washer/Dryer; And Roller Blinds. One Parking And One Locker Included. (id:35762)
Prompton Real Estate Services Corp.
3207 - 9 Bogert Avenue
Toronto, Ontario
Luxurious Emerald Park Condo At Yonge/Sheppard. Beautiful Clean Two Bedroom+ Den, 933 Sq Ft As Per Builder's Plan Including Balcony, 2 Washroom, Corner Unit, 9 Ft Ceilings, Floor-To Ceiling Windows, Open Concept With Laminate Floor Throughout. Modern Kitchen With Centre Island, Stone Counter-Top's And Built In Miele Appliances. Bright And Spacious Unit With Unobstructed View, Direct Access To TTC/Subway, Supermarket, Restaurants, LCBO And Much More, Living At Yonge & Sheppard, Minutes To Hwy 401,Whole Food, Sheppard Center And More.... (id:35762)
Landview Realty Ltd.
57 Binkley Crescent
Hamilton, Ontario
TWO-STORY WITH 2 MINUTES WALKING TO MCMASTER CAMPUS IN PEACEFUL NEIGHBOURHOOD FULLY RENOVATED WITH 5+4 BEDROOMS BRINGS GREAT INVESTMENT OPPORTUNITY WITH INCOME MORE THAN 7500 PER MONTH THERE are 4 FULL WASHROOMS AND ALL BEDROOMS ARE GOOD SIZE WITH PRIVATE KEYS & WINDOWS, BSMNT 4- BEDROOMS ALL WITH EGRESS- ESCAPE WINDOWS -ALL APPLIANCES ARE OWNED (NO- RENTAL) INCLUDES 2 BIG S/S FRIDGES 2 STOVES,RANGEHOOD MICROWAVE OVEN,1 FREEZER STANDING,LG- WASHER DRYER, HIGH FLOW TANKLESS WATER HEATER, HIGH CAPACITY FURNACE AND HIGH CAPACITY-GREEN ENERGY SAVER HEAT-PUMP 3 TON WIFI CONTROLED ECOBEE HEAT-COOL, 200 AMPS POWER SUPPLY CIRCUIT BREAKER, , BRIGHT BASEMENT SEPARATE ENTRANCE - 4 BEDROOMS WITH LARGE EGRESS WINDOWS ALL BEDROOMS HAS LOCKS - KEYLESS ENTRY WITH NUMBER LOCKS (id:35762)
Royal LePage Vision Realty
2368 #17 Haldimand Road
Haldimand, Ontario
Incredible Country Estate! Custom Home with over 4,000+sqft of living space built in 1989 on 13.72 acres. In-ground Pool Paradise, Walkout Basement with Kitchen and Bar, Oversized 2 car garage, plus Additional detached garage with loft, & AMPLE Parking, TWO separate driveways/entrances for easy through way with trailers and machines. Massive 10,000+sqft Barn, fully insulated and heated with natural gas- currently features 8 stalls (+2 grooming stalls), tack room, washroom, huge indoor riding arena, plus outdoor sand ring and beautiful paddocks. This property can accommodate many uses with so much space and storage- the ultimate home base and the convenience of being *just* outside of town. Once you've wandered the property, saw the perfect date night fire pit, it's time to step inside your new home (from the perfectly sized covered entrance). Enjoy a massive living room with fireplace (walkout to private patio), a classy office space, spacious well designed kitchen, modern appliances, and the perfect place for your harvest dining table. The kitchen also features large panoramic windows and a walk out deck looking over the gorgeous pool retreat! Laundry on the main level too. All bedrooms are primary size, each one having its own full bathroom! The true Primary features a luxury tub and walk out deck. Upstairs is the loft of imagination, so much space for activities! The finished walkout basement is perfect for entertaining, complete with a second kitchen, a bar, a bedroom, another full bathroom and a sauna! Covered porch from the walk out basement to the inground pool is essential for entertaining. Incredibly functional layout for a pool area, equipped with slide and pool hut! This property offers a great combination of relaxation and functionality, entertaining or hustling! Versatile space has so many opportunities for any family. (id:35762)
Royal LePage Real Estate Services Ltd.
1370 St Clair Avenue W
Toronto, Ontario
A rare opportunity to own Ruchy, a well-established and beautifully renovated Indian fine dining restaurant located on a high-visibility corner in Toronto. Over $180K invested into upgrades, including new flooring, a completely modernized kitchen, and a full-service bar. LLBO License with 136 indoor seats, plus a private event room with its own mini bar (ideal for up to 30 guests), and a spacious patio accommodating 40+ guests. Ruchy is fully equipped and turn-key, with owned kitchen equipment, a new POS system, and a reservation platform. It boasts an active social media presence (Instagram & TikTok), 4.9 stars on Google with 160+ reviews, and has been featured on the Streets of Toronto website. The restaurant has quickly built a loyal clientele and offers menus crafted by gourmet chefs, supported by experienced and talented staff, all of whom are willing to stay on. (id:35762)
Right At Home Realty




