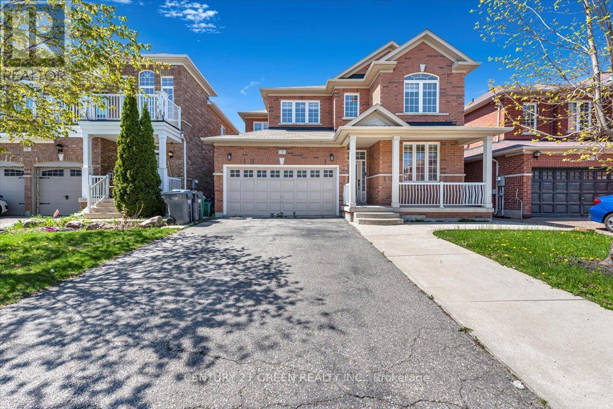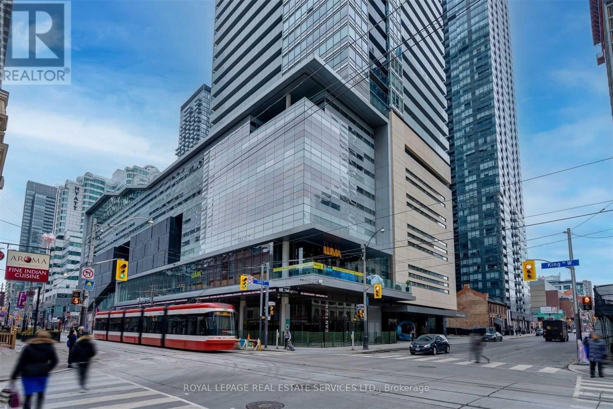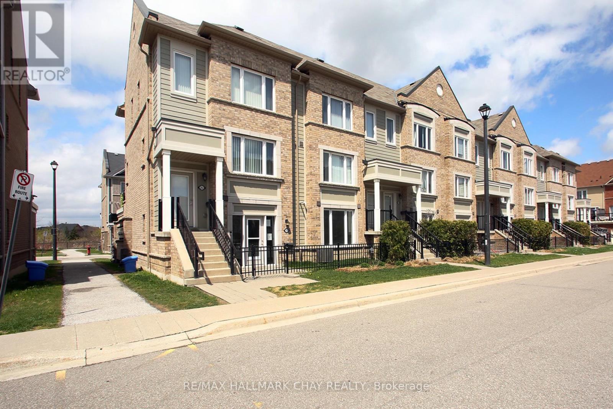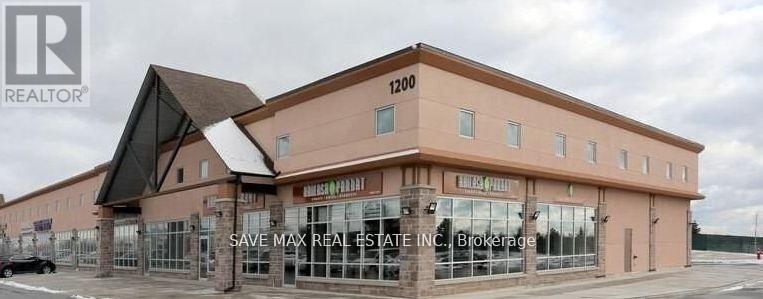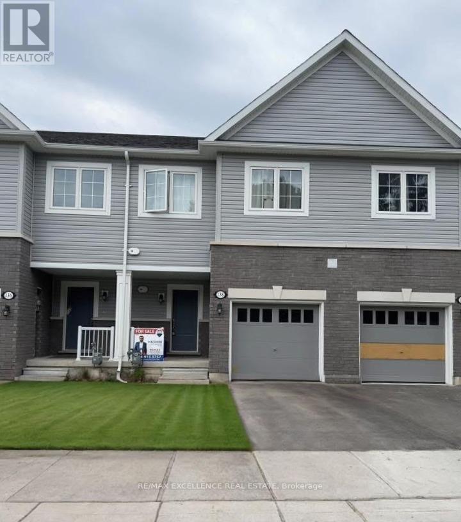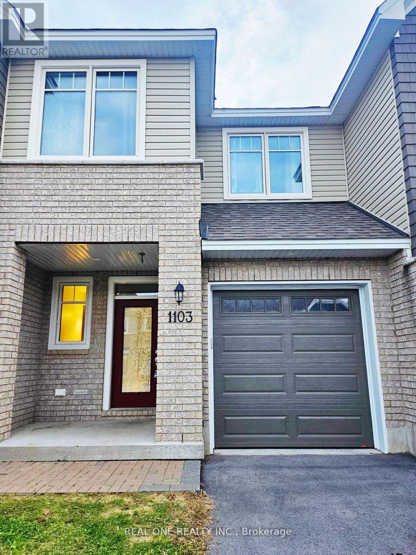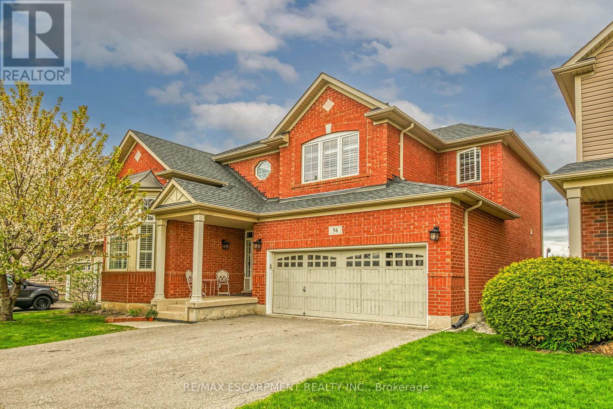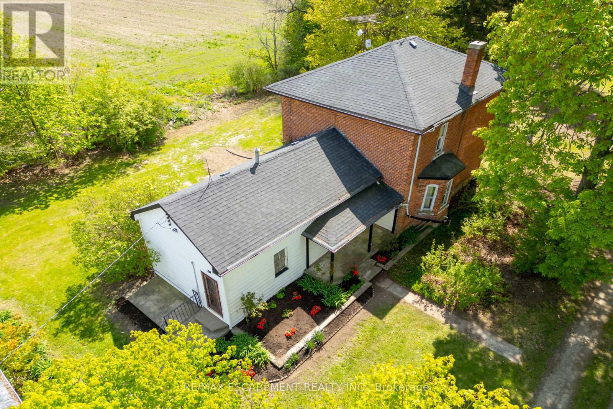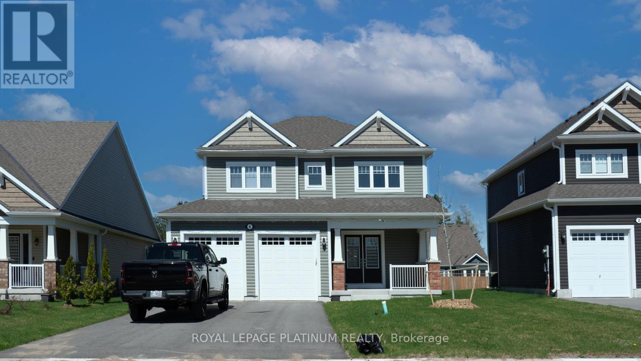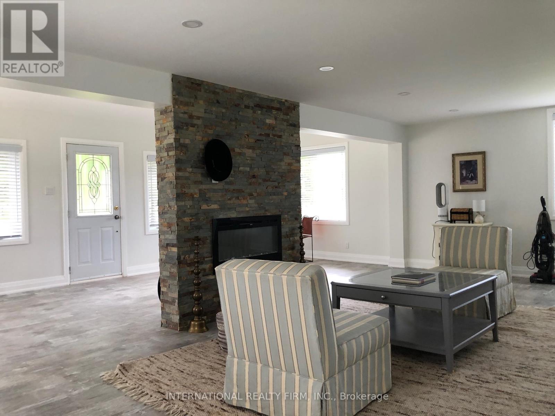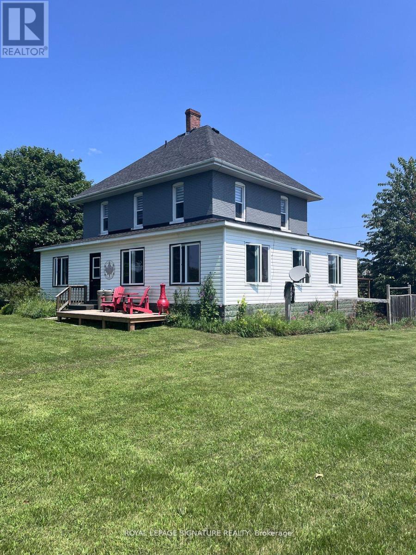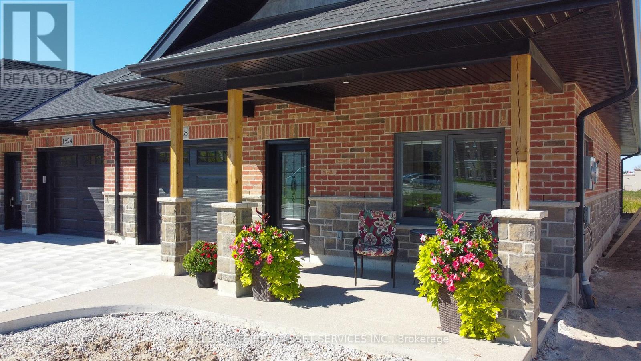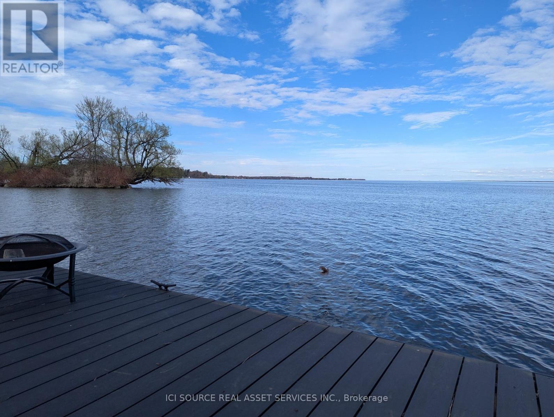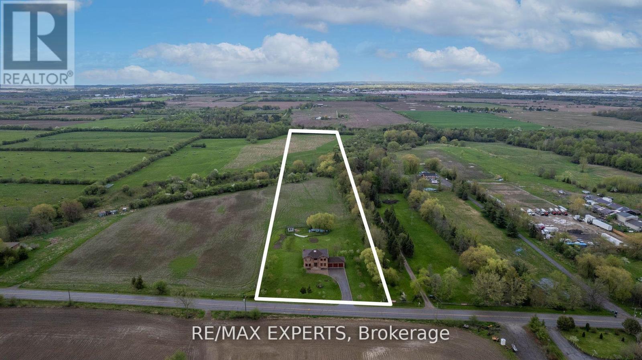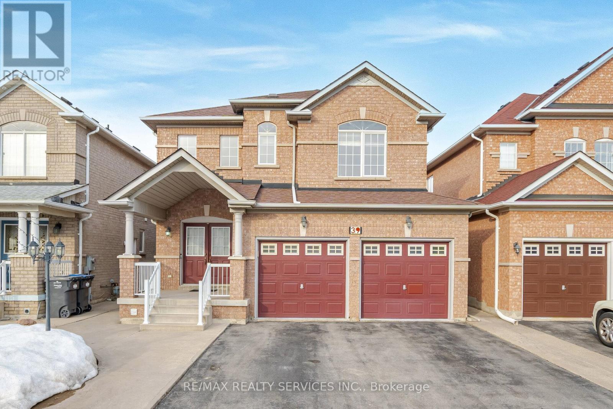7 Accent Circle
Brampton, Ontario
Stunning Detached Home in a Quiet, Family-Friendly Neighbourhood ! This beautifully maintained 4-bedroom, 5-washroom home offers exceptional living space and comfort. Features include elegant hardwood flooring, a spacious eat-in kitchen with granite countertops, main floor laundry, and soaring 9-ft ceilings. The fully finished basement boasts a separate entrance, 2 additional bedrooms, a full kitchen, and a second laundry ideal for extended family or rental potential. Enjoy outdoor living with a large, concrete-finished patio perfect for entertaining. Conveniently located near Hwy 410, top-rated schools, parks, and all essential amenities. (id:35762)
Century 21 Green Realty Inc.
4406 - 80 John Street
Toronto, Ontario
Festival Tower Luxury Corner Suite With Iconic City & Lake Views. Live At The Epicentre Of Toronto's Cultural Heartbeat In The World-renowned Festival Tower, Home Of The Toronto International Film Festival. Welcome To Suite 4406 an Expansive And Luxurious 3-bedroom, 2-bathroom Corner Residence Offering1,640 Sq. Ft. Of Beautifully Designed Living Space And Breath Taking, Unobstructed Panoramic Views Of The City And Lake From The 288 Sq. Ft. Of Total Balconies/terraces. This Bright And Airy Suite Features High Ceilings, An Open-concept Gourmet Kitchen With Granite Countertops, Centre Island, Expanded Cabinetry, And A Custom Coffee Station In The Breakfast Area Perfect For Entertaining Or Everyday Indulgence. Floor-to-ceiling Windows Flood The Space With Natural Light, While Two Balconies, Including One Oversized, Provide Seamless Indoor-outdoor Living And Stunning South-east And North-west Exposures. 2 Feet Between Ceiling And Floor Above For Added Quietness You Do To Hear People Above You As Per Seller. Additional Highlights Include: Two Tandem Parking Spaces, One Full-size Locker, Wood Slat Privacy Detailing On Both Balconies, Quiet Suite Layout With Exceptional Flow. As A Resident Of Festival Tower, Enjoy AAA Amenities, Including A Full Fitness Centre, Indoor Pool, Spa, Theatre, And Private Lounges, Plus Exclusive Access To Tiff Events And Privileges Only Available To Unit Owners. Floor Plans Available. Show And Sell With Confidence This Suite Is A Rare Opportunity In One Of Toronto's Most Prestigious Addresses. (id:35762)
Royal LePage Real Estate Services Ltd.
252 - 250 Sunny Meadow Boulevard
Brampton, Ontario
Why Settle for a Condo With High Fees? Step Into Smart Ownership With This Stylish, Affordable Townhome!Discover a rare opportunity for first-time buyers, young professionals, or savvy investors to own a beautifully designed home without the burden of high maintenance costs. This ground-level, end-unit 1-bedroom townhome is less than two years old and offers a perfect blend of modern convenience, comfort, and long-term value.With 9-foot ceilings throughout and a spacious open-concept layout, the home feels bright, airy, and welcoming. The combined living and dining space flows effortlessly into a contemporary white kitchen, complete with sleek cabinets and quality finishes ideal for entertaining friends or enjoying quiet evenings at home. Whether you're looking to step into homeownership, downsize, or expand your investment portfolio, this property delivers exceptional livability and financial sense. Situated in a well-maintained community with low fees, this townhome offers the freedom and flexibility that traditional condos cant match. Dont miss your chance to own a modern, low-maintenance home that checks all the boxes style, affordability, and smart investment potential. (id:35762)
RE/MAX Hallmark Chay Realty
14 - 1200 Derry Road
Mississauga, Ontario
We are pleased to offer an exceptional office space for lease in one of Mississauga's most sought-after locations, conveniently situated near major highways and essential amenities. This beautifully designed, fully furnished office premises provides a modern and functional workspace ideal for businesses seeking both style and practicality. The interior features elegant, contemporary furnishings, including custom-built tables with quartz surfaces and integrated storage cabinets beneath, providing ample space for organization. Each office is equipped with state-of-the-art digital locks, ensuring secure access, as well as an integrated central Sonos audio system and strategically placed speakers for a premium sound experience. A comprehensive camera system enhances the overall security of the premises. Adding to its appeal, the main floor boasts a fully equipped kitchen, offering convenience for staff and visitors. The boardroom and private offices are outfitted with thoughtfully crafted furniture and decor, creating an inviting yet professional environment. This turnkey office space is perfectly suited for businesses looking to elevate their workplace experience with high-quality features and a prime location. (id:35762)
Save Max Real Estate Inc.
8077 Mount Carmel Boulevard
Niagara Falls, Ontario
What makes this Mount Carmel home truly unforgettable isnt just the luxury renovation or its private backyard oasis its the rare bonus of a fully finished 1,033 sq. ft. detached building that delivers year-round comfort and high-end function. Complete with a full kitchen, 3-piece ensuite washroom, heating, air conditioning, and a floor-to-ceiling stone gas fireplace, this space is far more than a garage its a true extension of the home. Whether used as an entertainment lounge, home gym, guest suite, studio, or private showroom, its a standout feature that elevates the entire property. Set on a quiet, tree-lined street in one of Niagara Falls most coveted communities, this residence offers the best of Mount Carmel a neighbourhood known for its mature lots, top-rated schools, community pride, and quick access to parks, shopping, and the QEW. The main home is a showpiece from top to bottom. A sleek, modern kitchen takes centre stage with high-gloss cabinetry, quartz counters and backsplash, built-in Frigidaire Professional appliances, and a spacious breakfast island designed for both everyday living and entertaining.Upstairs, the primary suite feels like a retreat, with a walk-in closet and a beautifully finished 6-piece ensuite featuring dual vanities and a walk-in shower with double rainfall heads. Three additional bedrooms offer comfort and flexibility for family or guests. The finished walkout basement expands your living space with a second full kitchen, private entrance, and a stylish bath with ceiling-installed red light therapy ideal for multi-generational living or added privacy.Outside, the gated and professionally landscaped backyard was made for hosting and unwinding: a hot tub, covered dining area with fan, multiple lounge zones, and mature trees create a resort-like experience. The extended driveway accommodates up to 12 vehicles, with total parking for 18 when including both garages. Dont miss out on this rare opportunity (id:35762)
RE/MAX West Realty Inc.
107 - 28 Finch Avenue W
Toronto, Ontario
Prime retail space available for lease at Yonge & Finch in Toronto, offering exceptional exposure in one of the city's most high-traffic and vibrant commercial hubs. Situated steps from Finch subway station, this location benefits from constant pedestrian and vehicle flow, surrounded by major anchor tenants, banks, restaurants, and high-rise residential towers. Ideal for retail, café, service-based businesses, medical or professional offices, the unit features a flexible layout with lease terms available to suit your needs. With unmatched transit access and a thriving local community, this space presents a rare opportunity to establish or grow your business in a premium North York location. (id:35762)
RE/MAX West Realty Inc.
138 Winters Way
Shelburne, Ontario
Welcome to this well-maintained 2-storey freehold townhouse in the heart of Shelburne! Offeringover 2,100 sq ft of finished living space, this home features 3 bedrooms, 4 bathrooms, and awalk-out basement finished backing onto a ravine. The bright, open-concept main floor includesa modern kitchen with stainless steel appliances and generous storage. Upstairs boasts aspacious primary suite with walk-in closet and 3-pc ensuite, plus two additional bedrooms and afull bath. The finished walk out basement offers extra living space and a 3-pc bath. Includesupper-level laundry, C/Air rough-in, and garage access. Currently tenanted at$2,975/monthtenants willing to stay. Close to parks, schools, shops, and more! priced to sellquick motivated seller! (id:35762)
RE/MAX Excellence Real Estate
23 Lansdowne Street W
Huntsville, Ontario
A house of Dreams - Must See!!! A complete self contained corner unit on top of the Hill with a beautiful view of the entire town of Huntsville below with Fairy Lake in the distance. The house gives you everything one can ask for - Big lot size, wrap around porch, spacious rooms, balconies, abundant natural light throughout, walkout potential In-law suite, sauna, Office space, big workshop space & ample storage to name just a few. The large living room with extra large sliding doors out to the big balcony, the bright kitchen with glass door out to the same balcony the large primary bedroom with a private balcony offers an unparalleled view. The big family room leads to a formal dining room with a wood burning fireplace. The kitchen has a pass through and also leads to the deck for barbequing. A 2 piece bathroom, walk-in pantry, large mudroom with access to the outdoors, and laundry room completes the main floor. Upstairs the oversized Primary bedroom with a cathedral ceiling, a large walk-in closet, 4 piece bathroom, French doors to a private balcony, and a office or change room area with huge windows on two sides. Two other welcoming bedrooms & a complete 4 piece 2nd washroom makes an ideal 2nd Floor. On the lower level, there is a Living room with a gas fireplace, a cedar sauna with a 3 Pc washroom, a spacious hobby or games room, a workshop or gardening prep area/storage area with a direct access to the yard. While maintaining its heritage feel & Victorian Architecture the house has been updated in many ways : No carpets in the house, Updated Kitchen, Kitchenette has been added in the basement to make it complete independent potential walkout in Law suite. New heat pump installed to ensure effective & efficient heating/cooling throughout the year. 200 amp & Power back up generator takes care of the energy needs of the house. External storage (12 ft x 13ft appx)has been added. Even in todays market a huge potential for "AIRBNB". (id:35762)
Century 21 Legacy Ltd.
1103 Barrow Avenue
Kingston, Ontario
Amazing Eton Town House From Tamarack Homes.3 Bedrooms With 3 Bathrooms Appx 1900 Sq. Ft. , Open Concept Living And Dining Area , Hardwood Floor, 9 Feet Ceiling With Many Pot Lights, Gas Fire Place, Upgraded Kitchen W/Marble Counter Tops, Extended Upper Cabinets, Large Center Island W/Breakfast Bar, Walk-In Pantry And Much More. Ideally Located In Popular Woodhaven With Easy Access To All West End Amenities. (id:35762)
Real One Realty Inc.
56 Nanaimo Crescent
Hamilton, Ontario
Stunning and spacious four bedroom two storey home in desireable Fifty Point Community beach area just takes your breath away! Step into the foyer with 14 ft ceilings, leading into gorgeous dining room with pillars, huge windows beaming with sunlight and adorned with all wood california shutters. Hardwood flooring through out the main level, leading into the family room and kitchen at the back of the house. Almost a full wall of bright windows here too! Family room features a cozy natural gas fireplace in a marble trimmed hearth. Open concept kitchen with white cabinetry, stainless steel appliances, marble tile backsplash and pot lighting. Extra large patio door walk out to fenced back yard. Laundry room and two piece bath complete the main level. Upstairs features four bedrooms, including a primary bedroom suite with walk in closet, nice sitting area and luxurious spa like ensuite bath highlighted by a soaker tub and rainfall shower, plus three windows! The lower level is fully finished as well - adding valuable square footage to your living space. Goumet kitchen is a pleasure to work in with quartz counter tops, stainless steel fridge/freezer, gas stove, and subway tile backsplash. Enjoy the theatre room with projector, screen and surround sound wall speakers. Extra space in the lower level - great for a bedroom, child's playroom, or office. Rough in bathroom is ready for finishing. Utility room houses the natural gas furnace (with central air), rented hot water tank and central vac. Additional storage room - includes sump pump, and 100 amp electrical panel. Perfect location - within walking distance to the beach, and close to Costco and a variety of essential amenities, you'll find everything you need just a short drive away. The proximity to schools and quick access to the highway makes for an easy daily commute. Make this incredible home your new home! (id:35762)
RE/MAX Escarpment Realty Inc.
534 Haldimand 32 Road
Haldimand, Ontario
A little bit of heaven describes this quiet country property in need of some tender loving care. Recent farm severance, the picture perfect lot is 1.43 acres, down a tree lined country lane well back from the road. The solid two storey brick century home was built in 1915 and shows off the vintage character of the time including original woodwork and trim, super high ceilings and rustic wood floors. Main floor offers a large mud room/laundry room, kitchen, full bath, living room and dining room. Upstairs is three bedrooms - all with closets and another full bathroom. Full cellar style basement under the house houses the mechanicals and is good for storage. A new asphalt roof was added in around 2012-2015 - there is evidence of old water damage in the house from before the roof was replaced 10 years ago. A completely new septic system was installed last fall in the front yard. The home is serviced by a water cistern and has natural gas as the heat source. Forced air furnace was replaced in 2015. A true diamond in the rough- this home has good bones!! Property includes an older detached single car garage. The barns/buildings behind the house are not included with this sale - farmer has a separate driveway to access them, and no livestock will be allowed in them - hay/implement storage only. (id:35762)
RE/MAX Escarpment Realty Inc.
4 Stother Crescent
Bracebridge, Ontario
Stunning 4-Bedroom Detached Home in the Heart of Muskoka, Built by Mattamy Homes. Welcome to your dream home in one of Muskoka's most sought-after neighborhoods! This brand-new 4-bedroom, 3-bathroom detached home (with a children's park across the street) by Mattamy Homes combines timeless craftsmanship with modern elegance. Step inside to discover an open-concept layout filled with natural light, perfect for both everyday living and entertaining. The heart of the home is a gourmet kitchen featuring top-of-the-line stainless steel appliances, quartz countertops, a spacious island, and custom cabinetry - a true chef's paradise. Upstairs, four generously sized bedrooms provide plenty of space for the whole family, including a luxurious primary suite complete with a walk-in closet and a spa-inspired ensuite. With three beautifully designed bathrooms, convenience and comfort are always within reach. The golf course is just minutes away by car. Don't miss this rare opportunity to own a piece of Muskoka luxury, built by a name you can trust. (40459168) (id:35762)
Royal LePage Platinum Realty
3177 Shelter Valley Road N
Alnwick/haldimand, Ontario
Spacious Renovated 4 Bedrooms Home Available For Lease.Lots Of Natural Light,Home is Over Looking Beautiful Massive Pond And Home Comes Furnished. (id:35762)
International Realty Firm
6200 Campbell Road
Port Hope, Ontario
Classic charm meets country living in this timeless brick bungalow on 25 forested acres. Offering the ease of one-level living with the added flexibility of a finished lower level and separate entrance, this home suits multigenerational families or those seeking in-law potential. A covered front entrance leads into bright and airy principal rooms where natural light pours through a large picture window in the living room, framing serene views of the surrounding landscape. A cozy wood stove with a stone hearth adds warmth and character. The open-concept dining area features a walkout to the back deck, which is ideal for outdoor entertaining or simply enjoying peaceful country mornings. The kitchen is stylish and functional, with white cabinetry, matching appliances, and a classic tile backsplash. Two spacious main-floor bedrooms, each with its own full ensuite, while a powder room off the front hall serves guests comfortably. Downstairs, the finished lower level expands the living space with a generous rec room, games or media room, office area, large bedroom, and laundry room with ample storage. A separate entrance provides privacy and versatility for extended family or guests. Outdoors, take in the sights and sounds of nature from the deck or explore the surrounding forest. The attached garage includes an additional storage room, extending versatility. All this country tranquility is just 10 minutes from town amenities and convenient 401 access, a perfect blend of seclusion and accessibility. (id:35762)
RE/MAX Hallmark First Group Realty Ltd.
586 Rohallion Road
Kawartha Lakes, Ontario
Who Says You Can't Have it All? Built In 2003, This 3 Bedroom 1.5 Bath Bungalow Is Ready To Enjoy! Ultra Private Direct Waterfront Located On Canal Lake & Connected To The Trent Severn Waterway, All One Level & No Steps In Or Out On A Huge 150Ft x 290Ft Lot, Big Entry Open To Large Living/Dining Room With Double Walkouts to 3 Season Sunroom Overlooking The Lake, Large Primary Bedroom With 2 Piece Ensuite, Double Closets And Lake Views. Enjoy The Enclosed Hot Tub Room With Vaulted Ceilings Or Open It All Up And Make It A Covered Deck Overlooking The Water, Outside Features A Carport & Detached 2 Car Shop So You'll Have Plenty Of Room For All Your Toys And Even Space For The RV, Waterside Dock So You Can Enjoy Miles Of Boating, 35 Mins To Orillia/Lindsay, Don't Wait, Come And Enjoy Private Country Waterside Living Now! (id:35762)
RE/MAX Country Lakes Realty Inc.
31 Blue Bay Lane
Kawartha Lakes, Ontario
Introducing this stunning 2500 sq ft solid brick farm house, nestled on a picturesque 1.5 acre property with 34 feet of waterfront on the highly desirable Cameron Lake on the Trent Severn waterway. The charming residence offers a tranquil retreat with it's weed-free sandy wade in beach & private dock, providing the perfect setting to indulge in lakeside living. Step inside this fully renovated gem, where modern upgrades seamlessly blend with the farmhouse charm. The spacious interior boasts 5 bedrooms, 2 baths, providing ample space for family and guests. The newly updated eat-in kitchen is a culinary enthusiast's delight, featuring stainless steel appliances, stylish cabinetry & a functional layout that is both practical & aesthetically pleasing. The bathrooms have been tastefully upgraded, showcasing a clawfoot tub & separate shower, offering a luxurious escape. The highlight of the house is the expansive living, family room combo thats a true entertainers dream. With it's generous size, open concept and propane fireplace, this space creates a warm & inviting atmosphere for gatherings & memorable moments. Indulge in the multiple walk outs to several decks & a winterized wrap around porch that is drenched in natural sunlight with breathtaking views. The property also features a separate barn, which includes an oversized entertainment room where you can watch movies from the projector & screen, play video games or hang out by the custom raw edge wood bar, & garage parking space. To top it of, the property welcomes you with custom iron gates that lead to the gardens & a well-maintained landscape, adding to the overall appeal & privacy of the property. This exceptional brick farm house offers a unique opportunity to embrace both the tranquility of lakeside living & the charm of a fully renovated farmhouse. Don't miss the chance to make this your dream home. Minutes from beautiful Fenelon Falls, shopping, restaurants, groceries & LCBO. Many updates see attachment. (id:35762)
Royal LePage Signature Realty
1326 15th Avenue E
Owen Sound, Ontario
Beautifully Appointed And Custom Designed From Top To Bottom. Large Garage With Easy Access Right Into Your Kitchen, In-Floor Heat With Hot Water On Demand. Bright And Beautiful Kitchens Open To The Dining And Living Area. Desk/Niche Area With Many Options To Customize. 3 Pc Main Bathroom With Tub-Shower Unit. Large Living Room With Electric Fireplace And 6' Patio Doors That Lead Out To A Covered Porch with an Exposed Aggregate Concrete Deck 16' X 14'. Main Bedroom With Walk-In Closet And Modern 3Pc Ensuite. Second Bedroom Or Office/Den Area. Laundry Room With Large Uppers And 2 Full Countertops For Easy Folding. Supreme Waterproof Vinyl Flooring Throughout. Lifebreath Unit To Ensure Moisture Control And Fresh Air. Ductless Split Air Conditioning And Heating Unit. Concrete And Exposed Aggregate Driveway With A Covered 16' X 9' Front Porch. All This In A 55-Plus Seniors Community, That Is A Very Quiet And a Secure Neighbourhood. A Must-See! Property taxes to be re-assessed. An estimate of the tax amount is listed. *For Additional Property Details Click The Brochure Icon Below* (id:35762)
Ici Source Real Asset Services Inc.
20586 Old Montreal Road
South Glengarry, Ontario
Live your waterfront dream in this updated 3 bedroom home at the end of a quiet cul de sac, 1hr from downtown Montreal, 90 mins from Ottawa. The perfect remote work retreat. Panoramic views of Lac St. Francis and the Adirondack mountain chain from your indoor and outdoor living spaces. Featuring several upgrades. Enter through the carport into the large, bright living area with cathedral ceilings and wall-to-wall water views. Gas fireplace. Gourmet kitchen with a leathered granite island made for entertaining. Six-burner gas stove. Counter-depth fridge. Primary bedroom with 4pc ensuite and jet soaker tub. Second bedroom fits queen or king bed with room to spare. Laundry, guest washroom and water system hidden in hallway that leads to a second living/family room with separate front-door entrance, 3rd bedroom and second bathroom. This wing of the surprisingly spacious home could be a master bedroom getaway, or a guest / in-law suite with income potential. Other notable improvements: heat pump heating/air con, foam spray insulation, HWT on demand, water tx system, flood prevention french drain with auto-pump system from crawl space to the lake. Outside features new composite deck for boat docking and waterside seating and a cedar privacy hedge, planted at the front by the current owner to provide a wall between the front yard and guest parking. A storage shed detached large garage/workshop with high ceilings offer further room for expansion. The possibilities are endless in this private lot. *For Additional Property Details Click The Brochure Icon Below* (id:35762)
Ici Source Real Asset Services Inc.
3 Jasmine Road
Toronto, Ontario
Beautiful Detached Home in PRIME area. Newly Renovated With Large Size Kitchen. Amazing Opportunity To Be Able To Own In A Prestige Area. Close To Highway 401, Busy plaza with major retail stores steps away! Excellent Location To Raise A Family Nearby School. separate entrance basement apartment that can be rented out for extra income. Large Size 3+3 Bedrooms. Separate Entrance To Basement Apartment With Amazing Layout 2 Beds One Area Can Potentially Turn Into A Third Bedroom. 2 Bathrooms. Great Opportunity For Builders, Investors To Own. Bonus Free Standing Garage! Huge driveway And Bonus Basement Is Newly Renovated With Pot Lights Throughout The House And New Appliances, New Kitchen Quartz Countertop With Newly Painted Cabinets and Currently has A+ tenants who pay the rent on time always and treat the property great. The contract is open they are ok to stay or leave! Come See This Amazing Investment Opportunity for yourself You Won't Be Disappointed! ** This is a linked property.** (id:35762)
RE/MAX Millennium Real Estate
5846 Boston Mills Road
Caledon, Ontario
Rarely Offered 15.01 Acres Of Land With 660 Ft Wide Frontage. Absolutely Amazing Location Almost On Airport Road In Caledon. Prime Location Good Size Three Bedrooms On Main Level Recently Renovated Bungalow. Enjoy The Beautiful Nature. No Carpet In House. Barn, Pond, Shed, Zoned A1 And A1-ORM. Almost 1/3 Property Is Out Of ORM. (id:35762)
Real Broker Ontario Ltd.
13529 Centreville Creek Road
Caledon, Ontario
ATTENTION INVESTORS, or ANYONE looking for a picturesque 10 Acre Property with a well built 4 bedroom home on it! 13529 Centreville Creek Road is a Rare Opportunity to own a flat 10 Acres Just Minutes from Future Development, the future 413 Highway, Bolton, Caledon East and More! The Potential is endless for this property whether you are looking to land bank in a prime location, build your dream home, or just move right in! **EXTRAS** Enjoy over 3000 Sq Ft of Living Space, 9 foot Ceilings on the main floor, and a large driveway that can accommodate tons of parking. Property outline in photo is approximate (id:35762)
RE/MAX Experts
79 Tremaine Road
Milton, Ontario
Welcome to 79 Tremaine Road, where country charm meets modern convenience in perfect harmony. Nestled on the outskirts of Milton, just moments from the scenic Kelso Conservation Area, this captivating property offers the best of both worlds - tranquil rural living with easy access to all the amenities the town has to offer. Step inside the main century-old home and be greeted by the warmth of rustic hardwood flooring that flows through the inviting living room. A bright and airy office at the front of the home provides the perfect workspace, while a well-appointed 4pc bathroom adds to the home's comfort and space for the whole family. At the heart of the home, the expansive open-concept dining room and kitchen create an inviting atmosphere for gathering. A striking wood ceiling, stainless steel appliances, and a convenient side entrance enhance this space, blending character with modern updates. But the real showstopper? A breathtaking primary suite that exudes elegance and tranquility. Featuring soaring wood cathedral ceilings, skylights, and an abundance of natural light, this retreat is nothing short of spectacular. California shutters throughout the home offer an extra touch of sophistication. And just when you think it can't get any better - it does! This property also boasts an impressive 25'x50' heated workshop, equipped with two 100-amp electrical panels to support all your business, hobby, and entertainment needs, complete with laminate flooring, pot lights, a balcony, heating and air conditioning, a 3pc bathroom, wet bar, games room, and a dedicated movie room. To top it all off, the stunning views of the Niagara Escarpment provide an ever-changing backdrop of natural beauty, making this home a rare gem. Don't miss your chance to own this extraordinary property. (id:35762)
Keller Williams Real Estate Associates
78 Gulfbrook Circle
Brampton, Ontario
Live in the heart of Brampton in this spacious 4-bedroom, 2.5-bathroom semi-detached home! Enjoy the convenience of a finished 1-bedroom basement with a separate entrance, perfect for a home office or in-law suite. This bright home is located steps from Trinity Common Mall and across from the beauty of Heart Lake Conservation area. Easy access to Highway 410 makes commuting a breeze. Don't miss this fantastic opportunity! (id:35762)
Kapsons Realty Point
39 Rattlesnake Road
Brampton, Ontario
Indulge In The Unparalleled Elegance Of Your Dream Home, Nestled In The Prestigious And Highly Coveted Springdale Neighbourhood, Offering An Unrivalled Blend Of Convenience To World-Class Amenities, Upscale Shopping Centre's, And Effortless Access To Transit Routes. Separate Entrance To Finished Basement, This Impeccably Maintained Residence Is A True Masterpiece, Showcasing An Array Of Opulent Features Designed To Captivate Even The Most Refined Tastes. Every Corner Of This Home Exudes A Sense Of Meticulous Craftsmanship And Pride Of Ownership.From The Moment You Step Inside, You're Greeted By The Grandeur Of Soaring Cathedral Ceilings In The Foyer, Setting The Tone For The Sophisticated Spaces That Lie Beyond. The Living Room, With Its Majestic Towering Ceilings, Offers A Striking Focal Point, While The Expansive Family Room Seamlessly Flows Into The Elegant Kitchen, Living, And Dining Areas, Creating A Stunning Open-Concept Space Perfect For Both Intimate Gatherings And Lavish Entertaining.The Kitchen, A Gourmet Chef's Delight, Is Just One Year Old And Boasts Exquisite Quartz Countertops, Blending Timeless Beauty With Unmatched Functionality. Throughout The Home, Sophisticated Porcelain Tiles Elevate The Aesthetic, Offering Both Durability And A Refined Elegance. The Pristine Hardwood Floors Add Warmth And Charm, Harmonizing Effortlessly With The Homes Luxurious Design Elements.This Exceptional Property Is Move-In Ready, Presented In Immaculate Condition, And Offers A Rare Opportunity To Experience Refined Living At Its Finest. Welcome Home To The Epitome Of Luxury, Where Every Detail Has Been Carefully Crafted To Provide An Unparalleled Living Experience. Move In Ready!! Furniture Negotiable, Please Ask For Details (id:35762)
RE/MAX Realty Services Inc.

