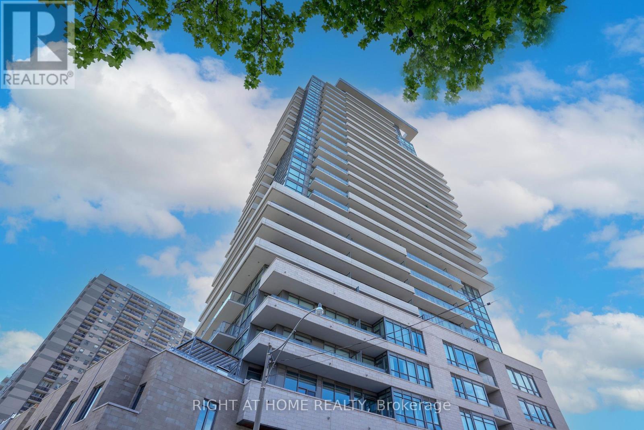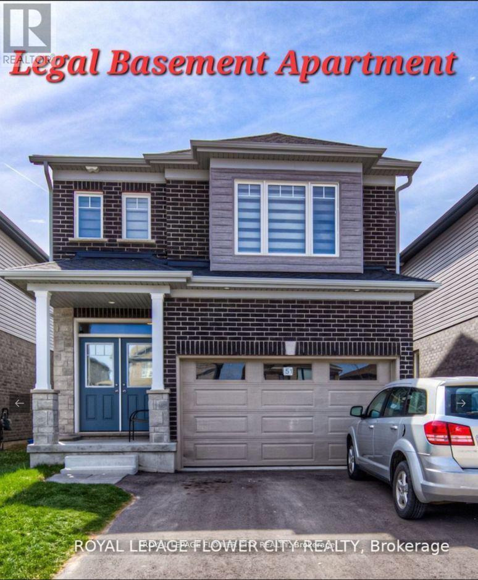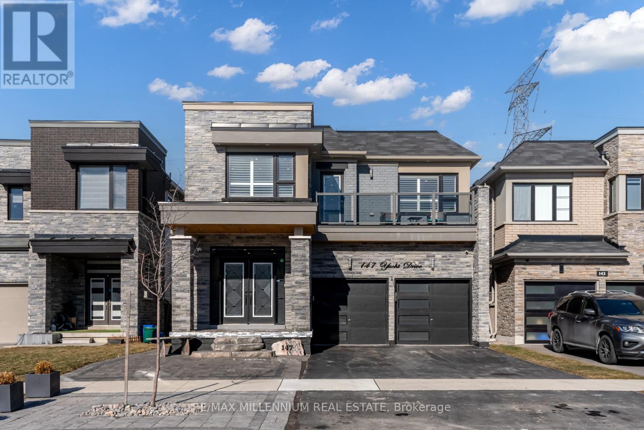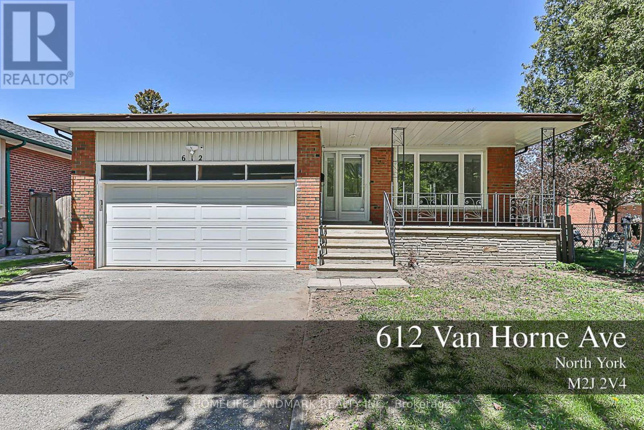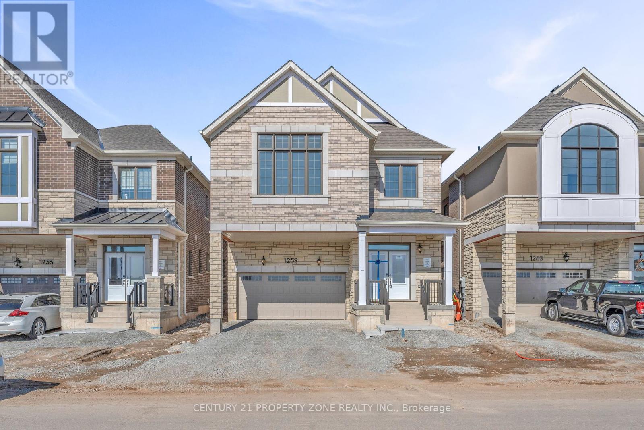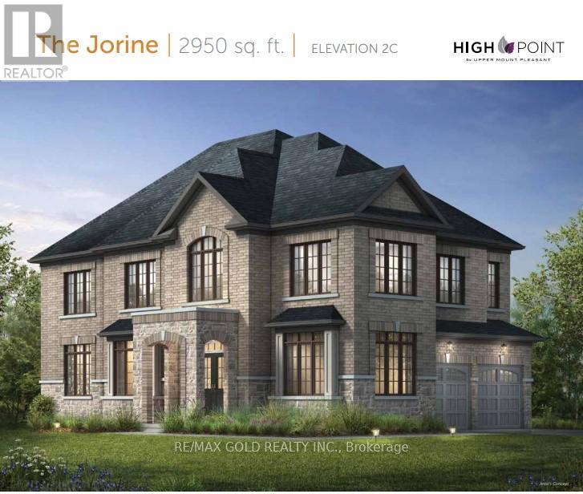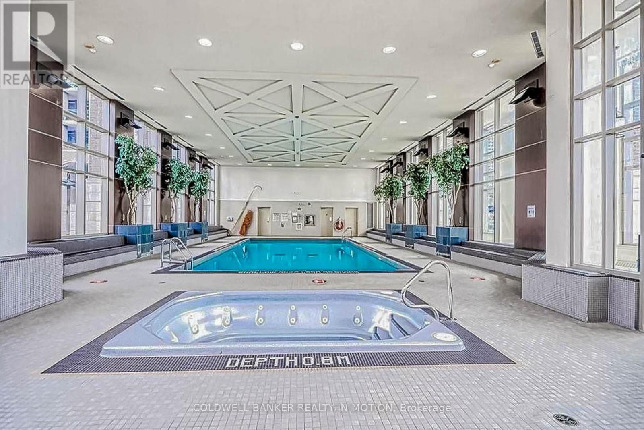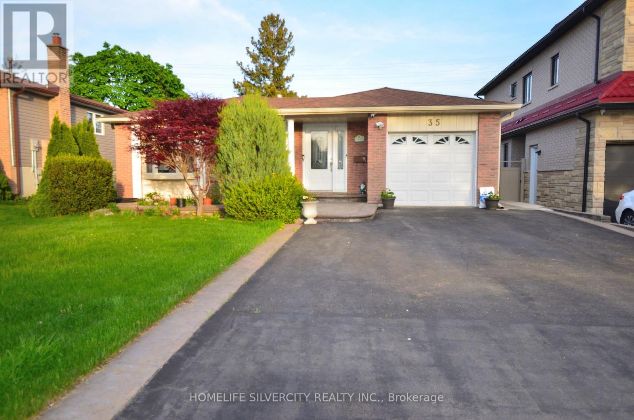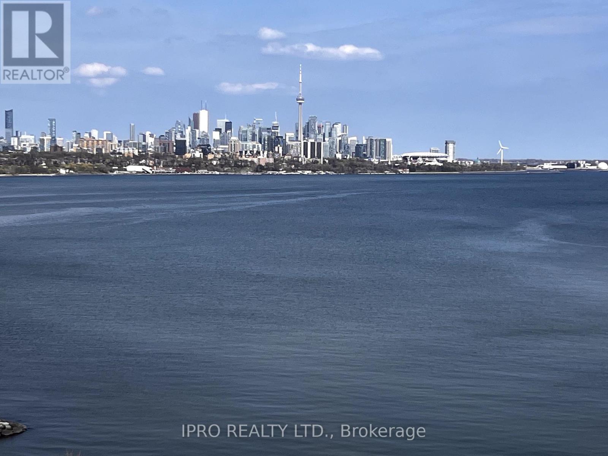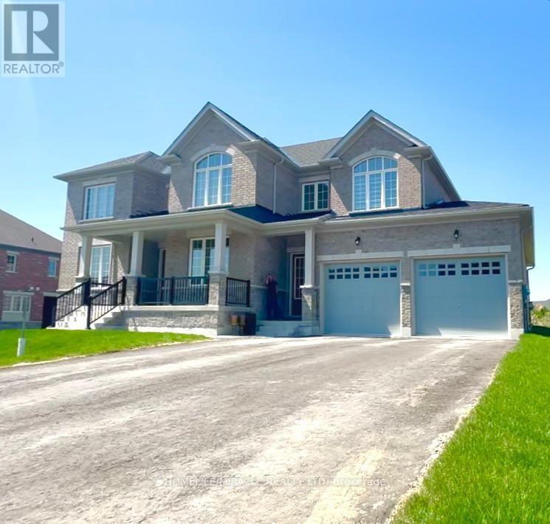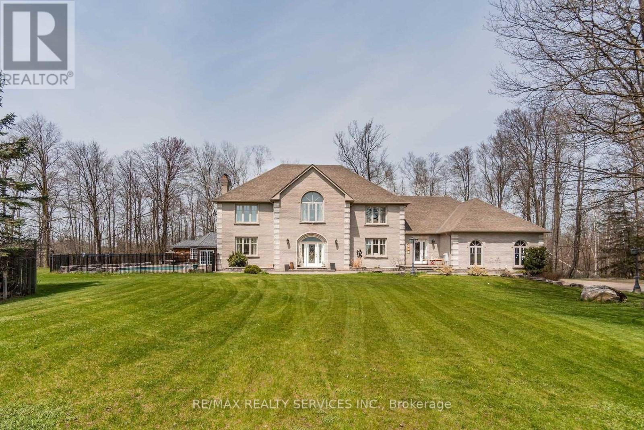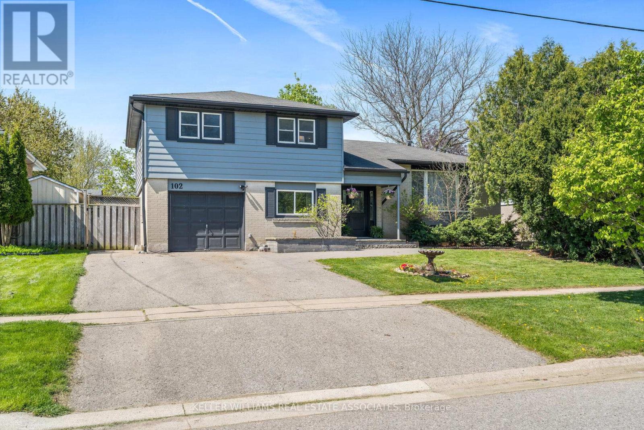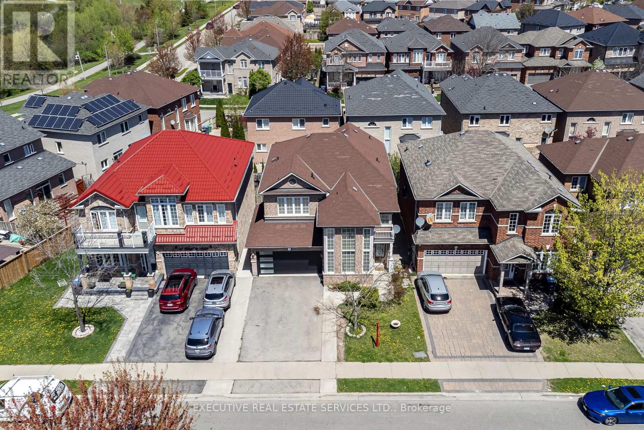104 Oak Ridge Drive
Orangeville, Ontario
Tucked into one of Orangeville's most desirable pockets, this spacious 4+1 bedroom, 4-bath beauty is made for growing families who love to entertain, relax, and explore. From the moment you step inside, you'll be welcomed by the expansive main floor - featuring both formal living and dining spaces and a warm and inviting family room that flows seamlessly into the kitchen. Its the perfect setup for everyday living and holiday hosting alike! Need space for in-laws or want a mortgage helper? The fully finished walkout basement is ready to roll with a nice set of stairs going to the backyard, a gas fireplace, a kitchen rough-in, and plenty of room to make it your own. The upstairs checks all the boxes too. The oversized primary suite is a total retreat with a newly updated ensuite featuring a dreamy soaker tub, double sinks, heated floors and a gorgeous glass shower. Plus, with three more generously sized bedrooms, everyone gets their own happy space. Bonus: the laundry is located conveniently on the bedroom level Step out back and you'll fall in love with the two-tier deck a shaded pergola up top for lounging and a fun lower level with swings that'll make the kids feel like theyve got their own private park. And lets talk about that view backing onto greenspace, you get gorgeous sightlines straight down the hill and into town. And the cherry on top? You're just a short stroll to Island Lake Conservation Area for hikes, bike rides, and even summer paddling adventures. School drop-offs are a breeze too its walking distance to the local school without ever crossing a street. Need to commute, quick access to both Highway 9 & 10, its a commuters dream!This is more than just a house its the lifestyle upgrade your family's been waiting for! (id:35762)
RE/MAX Real Estate Centre Inc.
903 - 181 Bedford Road
Toronto, Ontario
Experience Luxury Urban Living At The Annex Yorkville Connection. This Amazing 2 Bedroom 2 Full Bathroom Suite Offers 712sf Interior + 116sf Balcony With Unobstructed North View Overlooking Skyline Of Toronto. Functional Layout With Modern Built-In Appliances, Open Concept Living, Floor-To-Ceiling Windows, No Carpet Throughout. Perfectly Situated For World-Class Shopping, Dining, High End Living Standards. One Locker Included. Rent Is $2950 Without Locker. Freshly Painted And Cleaned. (id:35762)
Right At Home Realty
2202 - 65 St Mary Street
Toronto, Ontario
One Of Toronto's Best Condo Building, U-Condos, Period. Immaculate Panoramic View Overlooking University Of Toronto St. Michael's Campus. This Sun-Filled, Modern 2 Bedroom + 2 Bathroom Corner Unit Features Floor To Ceiling Windows With South Lake View And East City Exposure. Hardwood Floors Throughout, Open Concept Living/Dining With Modern Kitchen, Two Generous Sized Full Bathrooms. Steps To Library, Restaurants, Park, Public Transit. Visitor Parking & 24hr Security. Walkable To UT, Dog Park, Yorkville. Professionally Cleaned. (id:35762)
Right At Home Realty
107 - 9973 Keele Street
Vaughan, Ontario
Experience elevated condo living in this beautifully updated main-level corner suite, offering a bright and spacious layout with 9-foot ceilings and no carpet throughout for a clean, contemporary feel.A standout feature of this residence is the private (approximately)360 sq. ft. fenced terrace, thoughtfully designed with interlocking stone perfect for outdoor dining, entertaining, or quiet relaxation. Whether you're hosting summer BBQs or enjoying a quiet morning coffee, this stunning outdoor space is truly an extension of your home.This is a rare opportunity to have a true backyard-style retreat that provides the feel of a home, not just a condo. Open-concept living and dining areas flow seamlessly, enhanced by natural light from large windows. The spa-like bathroom features double sinks perfect for couples or anyone who appreciates extra space and convenience.Located in a well-maintained mid-rise building, residents enjoy access to premium amenities including a fully equipped gym, party room, and games room.Ideally situated just minutes from Vaughan City Hall, Vaughan Mills Shopping Centre, schools, major highways, and entertainment venues, this home offers an exceptional balance of lifestyle and convenience. Do not miss this excellent opportunity! (id:35762)
Royal LePage Your Community Realty
17 Morris Drive
Belleville, Ontario
Welcome to 17 Morris Dr, a delightful 4+1 Bedroom and 4 Bathroom residence that perfectly blends comfort and style in the heart of Belleville. This inviting home offers a beautiful setting and modern amenities, making it an ideal choice for families, first-time buyers, or anyone looking to settle in a vibrant community. Step outside to your private backyard retreat, perfect for barbecues, gardening, or simply unwinding in the pool. The well-maintained yard provides plenty of space for children or pets to play. Situated in a friendly neighborhood, this home is conveniently located near schools, parks, shopping, and dining options, making it easy to enjoy all that Belleville has to offer. Don't miss the opportunity to make this charming home yours! Schedule a viewing today and experience all the warmth and convenience of 17 Morris Dr. in Belleville. (id:35762)
Century 21 Leading Edge Realty Inc.
51 Beauchamp Drive
Cambridge, Ontario
Welcome To A Beautiful, Detached House with Finished **Legal Basement** Features 4 Bedrooms, 4 washrooms, One and half Car garage. home located In One Of the Most Desirable Area of Cambridge, Quiet Neighbourhood. Main Floor Features Family Rm w/9ft Ceiling, Kitchen With Top Quality S/S Appliances, Granite Countertops and Backsplash. 2nd Floor Offers Prim Bedroom W/5Pc Ensuite, W/I closet, 3 Other Good Size Bedrooms with shared 4Pc Bath. Convenient 2nd Floor Laundry. Entrance Through Garage To Home, Side entrance for Basement features 2 bedrooms and 1 4pc bath. Legal Finished basement is good source of extra income or a Living space for extended Family. (id:35762)
Royal LePage Flower City Realty
52 Monarch Woods Drive W
Kitchener, Ontario
A brand new 3-bedroom,3-bathroom detached house situated in the highly sought-after Doon South neighborhood. The main floor boasts a carpet-free layout with an open-concept living area flooded with natural light from large windows. The kitchen is equipped with modern upgrades, stainless steel appliances, ceramic tiles, and granite countertops. Perfect for hosting, the kitchen flows into the living and dining area. Sliding doors off the dining room open to a spacious backyard. Upstairs, you'll find 3 sizable bedrooms with ample natural light. The master bedroom is oversized with a large walk-in closet and ensuite bathroom. Additionally, there is a convenient laundry area on the upper level. The unfinished basement has a separate side entrance and rough-ins for a kitchen and 3-piece bathroom, ideal for a potential in-law suite. Located next to greenspace, this home is centrally positioned near schools, parks, transit, golf, library, grocery stores, restaurants, shopping & and just minutes from 401. Extras: This move-in ready home offers all the amenities at your doorstep. The house is also upgraded with Pot-lights. (id:35762)
Royal LePage Flower City Realty
1818 - 188 Doris Avenue
Toronto, Ontario
Welcome to your home in the heart of vibrant North York Centre! This stunning one-bedroom condo radiates modern elegance and sunlit warmth, boasting an unobstructed west-facing view that floods the space with natural light. Step into a chic, open-concept layout featuring gleaming laminate flooring with a sleek kitchen. Perfectly situated just steps from the subway station, trendy restaurants, cinemas, and premier shopping, this location is a urban dwellers paradise. With one parking space, large locker included and a functional, spacious design, this home is ideal for professionals, couples, or savvy investors. Don't miss this rare opportunity to own a turnkey gem in one of the city's most sought-after neighborhoods! Motivated sellers act fast! (id:35762)
Justo Inc.
147 Yacht Drive
Clarington, Ontario
Great Opportunity to Live in this New Luxurious Waterfront Bowmanville Community. This House is Sure to Impress, As you step inside ,you'll be greeted by a Spacious Meticulously Entirely Redesigned Residence where Every details has been carefully considered with all your Dream features built right in. Freshly painted throughout . Open-concept layout showcases bright hardwood floors and ambient recessed pot lights throughout, pine Ceiling. Deck access kitchen overlooking privacy & green space. Kitchen features gaz appliances, Quartz countertop and a stunning custom ceiling . All Bedrooms comes with fully remodelled ensuite washrooms. 2 Laundry rooms (2nd floors and Basement). Nicely Finished walk out basement Apartment with separate entrance. VTB Available . Motivated Seller !! Walking distance from the Lake Ontario, Lake breeze Park, Port Darlington Beach & Marina . Min drive to Hwy 401 and Golf course. (id:35762)
RE/MAX Millennium Real Estate
2012 - 1435 Celebration Drive
Pickering, Ontario
*WOW* Priced to Sell !! Fabulous 1+1Br on 20th Flr w/ spectacular view of Lake Ontario!! University City Condos 3 (UC3) were developed w/ both young professionals & older demographics in mind as part of a vision for Dwntwn Pickering to become a major hub for jobs & population growth. This brand new unit has open concept layout w/ unobstructed West, South & North views. Unit has +$20K in Builder Upgrades: Flat ceilings, High Gloss Kit & bath Cabinets, Deep Cabinet over Fridge + Side Panel, Under Cabinet Valance, Laminate floors throughout, Mirrored Entry Closet Doors, Upgraded Interior Doors, Frameless Glass Shower in Ensuite in lieu of tub, Waterproof light in Shower. Unit also has a spacious 116 sq ft (approx) Balcony where you can enjoy your favorite book or drink b4 or afterwork looking out across the city to the peaceful and tranquil waters of Lake Ontario. Perfect 4 young professional singles /couples or downsizers, short 2 min walk to Go Station allowing quick commute 2 downtown T.O from this sought after downtown Pickering community. UC3 offers 24 hours concierge, extravagant state of the art gym facilities, a party hall that feels like a high end venue for all of your party/gatherings, an exceptional game/entertainment rooms, sauna & outdoor swimming pool. Large outdoor terrace with cabanas & BBQs. UC3 is mins to 401, short drive to Marina, Beachfront Park & trails, 3 min Drive to Pickering Town Centre with many Big Box stores or easily Walk over using the Pedestrian Bridge @ Go Station. Not far is the Pickering Recreation Complex with 2 Indoor Pools, Ice skating, Group classes and more. Pickering is preparing to be the next hot spot 2 live in GTA East. Do not miss your chance to own one of the best condo communities in Pickering!! (id:35762)
Housesigma Inc.
612 Van Horne Avenue
Toronto, Ontario
Must SEE Fully Renovated Throughout Dream Home By Master Craftsmen! Finished Legal Secondary Units For Great Incomes, This Property Has Been Completely Transformed, Perfect For Homeowners or Investors - Live in One Suite and Rent Out The Rest for Great Cash Flow, All Are Brand New And MUCH More! This Property Won't Last Long! Great location. Walk to Pleasant View Ps And Sir John Macdonald Ci., Pinto Pk & Clydesdale Pk, Library, Community Centre, Grocery Store, Park, TTC, Seneca College. Fairview Mall, Subway & Minutes Drive To HWY 404/401/407. (id:35762)
Homelife Landmark Realty Inc.
12 Promenade Drive
Whitby, Ontario
High Quality, Unique, Denoble's Custom Fit & Finish In Whitbyi's High Demand Neighbourhood! Luxurious Finishes Throughout Includes Brazil Cherry Hdwd Flrs, Elegant Large 4 Bdrm, 4 Bath Leaves No Detail Untouched, 9'Ceilings On Main, Crown Moulding, 5Pc. Ensuite In Master Bath & In M Bath, Smooth Ceiling Throu All. Total Living Area 2838 Sqf Plus 1400 Sqf Finished Basemt, 1.5 Kitchen, Wine Chiller, Stunning Double Sides Stairs, Granite & Quartz Thru All Cnter Top, W Breakfast Bar. 2 Gas Fire Places, One Is Double Sides Fireplace for M Bedroom and M Bath Room, The Other Is Spectacular Stone Gas Fireplace and Entertainment Centre in Family Room. High Quality Kitchen Cabinetry With Granite Countertops, Elegant Crown Moulding on Upper Kitchen Cabinets. Beautiful Ceramic in Sunken Foyer With double Door Walk in Closet. Upgrated for All Bathrooms, D/Access To Garage. Energy Efficient Features, Humidifier, Hrv , 200 amp Electrical Breaker Panel With Copper Wiring Throughout, Engraved Address Stone, Landscaped In Front/Backyard.Enjoy Easy Access To One Of the Best High Schools In Durham, New Elementary School, Shopping Center Near By, Cafes, Restaurant, Public Transit And More. (id:35762)
Right At Home Realty
1259 Fourth Line
Milton, Ontario
Brand-new 5-bedroom, 4-bathroom, 2,777 sq.ft. detached home in Milton's sought-after Beaty community. Upstairs, the home features two master ensuites, each with its own private ensuite and walk-in closet, offering exceptional comfort and privacy. The remaining three generously sized bedrooms each come with their own closets. This stunning residence combines luxury and functionality with quartz countertops throughout, and hardwood main floor, master bedroom and cozy carpeting in four bedrooms. The heart of the home is the spacious great room, featuring a beautiful fireplace, seamlessly combined with the formal dining area, perfect for entertaining. The chef's kitchen boasts a walk-in pantry, sleek quartz countertops, and a breakfast area with a walkout to the patio, ideal for indoor-outdoor living. A flex space at the entrance provides versatility for a home office or sitting area. A separate side entrance adds extra convenience. Situated in a family-friendly neighborhood, this home is close to top-rated schools, parks, shopping, and major highways. Don't miss the opportunity to own this beautifully designed home in one of Milton's most desirable areas! (id:35762)
Century 21 Property Zone Realty Inc.
131 - 101 Shoreview Place
Hamilton, Ontario
Waterfront Living With Unobstructed Lake Views From Every Window Beautifully updated 2-bedroom, 2 full bathroom main floor end unit located right on the shores of Lake Ontario. Enjoy breathtaking lake views and the soothing sights and sounds of waterfront living from every room. Walk out through your patio doors to a spacious, private patio perfect for relaxing .Freshly painted, this bright and inviting unit features tasteful laminate flooring, upgraded cabinetry, stylish window coverings, and stainless steel appliances. The main bathroom includes a modern glass standing shower for added luxury. Conveniently located just steps from the oversized parking spot and stairwell access to the unit. Residents of this well-maintained building enjoy a range of amenities including a fully equipped gym, party room, bike storage, and a rooftop terrace offering panoramic views of the lake. Walk directly onto the scenic waterfront trail or take a short stroll to the nearby public. (id:35762)
RE/MAX West Realty Inc.
537 Veterans Drive
Brampton, Ontario
CORNER CROSS_VENTILATED EXTRAWIDE EXTRA DEEP LOT DETACHED HOME WITH 5 PARKING SPACES ON BUS-ROUTE TO MOUNT PLEASANT GO TRAIN STATION!! Brick-Stone Elevation Approx Fully Upgraded Beautiful Property 2950 Sq Ft - 6 Bed 3.5 Bath Detached Home On Extra wide Extra deep Spacious Corner Lot At Most Desirable Mississauga Road And Mayfield Road Intersection! Mesmerizing Detached House On Extra-Wide 46' Front Wide And Extra Deep 98' Depth Lot in Brand New Most Sought After Community in West Brampton!! Best Brick And Stone Combination Elevation Exterior!! This Modern 2950 Sq Ft, 6-bed, 3.5 Bath Detached Home Is Strategically Located Near The Mount Pleasant GO Train Station, At The Sought-After Intersection Of Mississauga Road And Mayfield Road!! Featuring An Open Concept Design That Seamlessly Integrates Kitchen, Living, And Dining Areas, It Offers Upgraded Kitchen Amenities Including A Central Island And High-End Appliances!! The Home Is Adorned With Hardwood Flooring, Granite Countertops, And Boasts 9 Ft Ceilings Throughout The Main And Second Floors!! Upstairs, Enjoy The Luxury Of 5 Bedrooms, Including An Exquisite Primary Suite Complete With A Standing Shower, Freestanding Bathtub, His And Her Sinks, And A Spacious Walk-In Closet!! This Residence Promises A Blend Of Elegance, Comfort, And Convenience On An Extra-Wide And Deep CORNER Lot, Perfect For Modern Living!! Open Concept Layout With Combined Kitchen-Living-Dining Space!! Kitchen Has Upgraded Center Kitchen Island, Branded Appliances - Freestanding Stove With Gas Line And Door Fridge With Water Line!! Upgraded Hardwood On Main Floor With Matching Oak Stairs! 9 Ft Ceiling Throughout Main Floor And Second Floor! Upgraded Granite Countertops In Kitchen As Well As Bathroom! 2nd Floor Has 5 Bed And 3 Baths - Primary Bed Room Has Standing Shower As Well As Upgraded Free-Standing Bath Tub With His And Her Sink And Large Walk-In Closet! Bedroom 2 & 3 Are Connected To Common Jack N Jill Washroom!! Roadside Fenced Backyard!! (id:35762)
RE/MAX Gold Realty Inc.
2008 - 388 Prince Of Wales Drive
Mississauga, Ontario
Fabulous 2 Bed 2 Bath Suite At One Park Tower In Heart Of Downtown Mississauga, W/24 Hrs Concierge. Bright & Spacious Ne Corner Unit, A Luxurious Living Space With Awesome Views Onto A 1 Acre City Park. Features Include Hrdwd Floors Living/Dining Rm, Insuite Laund, Ss Appl & Granite In Kitch. 9' Ceiling, Master With Ensuite, Thousands In Upgrades. Steps To Sq1, Ymca, Living Arts Center, Sheridan College, Go Bus, Transit And Major Highways. (id:35762)
Coldwell Banker Realty In Motion
35 Geneva Crescent
Brampton, Ontario
Beautiful Well-Maintained Renovated 3 Bedrooms, 2 Washrooms Detached Bungalow Home With Garage And Big Backyard Available In High Demand Location 'G' Section of Brampton. Many Updates Like Freshly Painted, Updated Kitchen, Updated Doors, Updated Hardwood Flooring Upstairs, Newer Tile Floor In Basement And Many More. Close To Transit, Schools, Library, Shopping, Main Rd And Highway 410. (id:35762)
Homelife Silvercity Realty Inc.
1209 - 58 Marine Parade Drive
Toronto, Ontario
AMAZING LAKE & SKYLINE VIEWS Toronto's second Yorkville Marine Parade Waterfront Community. Lease can be 2 years! Sensational location to walk along the Lake outside your home. Bike and Walking paths extend for 100 kms each direction! Shopping /hair salon, Restaurants, dentists, doctors a minutes walk. Den can be used for small bedroom. Gorgeous 2- Storey Lobby to impress any clients or friends, family. 24 hour Security, indoor pool, hot tubs, meeting Rooms (id:35762)
Ipro Realty Ltd.
101 Golden Meadows Drive
Otonabee-South Monaghan, Ontario
LOCATION! LOCATION!!! Welcome to This property is a fully detached 2 -Story brick home with 5-bedroom, 4.5-bathroom,3 garage and home offering 3750 square feet of luxurious living space with one office room, built by the Ambria's Estate. Surrounded by Trails/Parks, quick access to the 115 and downtown and Close to Otonabee River. A Great Community environment. Don't Miss the Opportunity. (id:35762)
Homelife/miracle Realty Ltd
1529 Venetia Drive
Oakville, Ontario
Welcome to 1529 Venetia Drive, a turn-key masterpiece in Oakville's Coronation Park. This ~7000 sq ft residence on a sprawling third of an acre lot offers an unparalleled family experience. This fully automated home features bespoke living with oak floors, an abundance of natural light and high end finishes throughout. Bright, serene and stylish, the gourmet kitchen features Thermador appliances, a secondary catering kitchen and options for both formal and casual dining as well as entertaining. Upstairs, four spacious bedrooms offer serene retreats with ensuite bathrooms, heated floors, and custom walk-in closets. The master suites spa-like bath and softly lit closet impress. A private office and convenient laundry room complete the upper level. The finished basement includes an entertaining area, separate theatre, home gym and guest suite offering space for relaxation and self-care. The exterior more than impresses with beautifully landscaped grounds surrounding a sparkling pool, entertainment decks, and a charming gazebo. Discover Coronation Park, where you're moments from the lake and minutes from top-tier private schools, offering the perfect blend of luxury and convenience for you and your family. (id:35762)
Slavens & Associates Real Estate Inc.
4032 Boston Mills Road
Caledon, Ontario
Truly A Must See On 2 + Acres,6900 Sq Ft Living Area as per MPAC, Ceramic Foyer, Sunken Liv & Din, & Family Rooms, Fireplace, Walkout To Deck & Pool, Pool House (No Water) Main Floor Den, Wainscoting, Huge Family Size Kitchen, Built Ins, Serving Counter, Huge Laundry Area, 4 Very Spacious Bedrooms, Master W/5 Pc Ensuite, 2&3 Bedrooms W/Jack & Jill Bathroom, 2nd Floor Nanny Suit (Not Used) Finished Rec Or In Law Suites In Lower Level, With Several Entrances For All The Toys, 3 Car Garage, Huge Shop with 2nd Story, entrance off of Heart Lake Rd , great for all the toys, Pool, Pool House, Skating Rink (SOLD AS IS ) W/Changeroom & Viewing Area, Entrance From Boston Mills & Heart Lake, "L" Shaped Lot, Very Private, 2 new decks, septic Jan 2025 - Security -pictures from pervious listing. (id:35762)
RE/MAX Realty Services Inc.
102 Moore Park Crescent
Halton Hills, Ontario
If you've been searching for a fully renovated home with character, function, and a pool to dive into this summer, this is it! Welcome to 102 Moore Park Crescent, a charming 4-level sidesplit tucked into a well-loved Georgetown neighbourhood. The open-concept main floor is anchored by a chef-inspired kitchen featuring quartz countertops, a custom backsplash, stainless steel appliances, a built-in microwave, an oversized sink, and a premium Wolf gas range. A bar-height centre island offers the perfect spot for casual meals or hosting, while pot lights keep the space bright and welcoming. Upstairs, you'll find four good-sized bedrooms, three with double closets, and a shared 4-piece renovated bathroom. The lower level offers in-law suite potential with a kitchenette, cozy breakfast area, and a family room that includes pot lights, access to the garage, and a walkout to the backyard. There's also a rough-in for a bathroom, which could easily double as a pantry or extra storage. The finished basement includes a bright rec room with above-grade windows, wall-to-wall closets, and a 5-piece ensuite, ideal for a guest space or extra entertainment, plus there is a dedicated laundry room with a laundry sink & storage. Outside, enjoy your fully fenced backyard oasis featuring a cabana and an inground pool with a glass filtration system. The home also includes a single-car garage, a private double driveway, and best of all, no rental items. Located just minutes from schools, parks, the GO Station, and downtown Georgetown, and more! Extras: Laminate Flooring in Bsmt (2025). Renovated Kitchen (2020). New Carpet in Bedrooms (2025). Renovated Main Bath (2025). Freshly Painted (2025). Pool Heater (2024). Lighting (2025). Shed (2024). (id:35762)
Keller Williams Real Estate Associates
85 Stoneylake Avenue
Brampton, Ontario
Welcome To 85 Stoneylake Avenue! This Is The One You've Been Waiting For! This Double Car Garage Detached Home Has Been Meticulously Maintained By The Owners & Is Waiting For You To Call It Home. Features 3530 Square Feet Of Total Living Space! Ticks All Of The Boxes - This Listing Will Bring Your Search To A Screeching Halt. Spacious Driveway For Ample Parking. Fully Functional Layout Perfect For Large Families. Step Into This Home To Be Greeted By A Grand Living Room, Featuring A Soaring 17 Feet Open To Above Ceiling With Huge Windows. Formal Dining Room On Main Floor. Separate Living, Dining & Family Room On The Main Floor! Hardwood Flooring On The Main & Second Floor - This Home Features A Completely Carpet Free Interior! Wainscotting Throughout The Main Level Is True Elegance. The Gourmet Kitchen With Stainless Steel Appliances Features An Eat-In Area With Walk Out To The Rear Deck. Spacious Laundry Room On Main Floor With Ensuite Laundry. Solid Oak Stairs With Wainscoting Lead To The Second Floor Where You Will Be Greeted By Three Generously Sized Bedrooms & A Super Conveniently Located Loft Which Can Serve As A Home Office Or Den. Master Bedroom With Walk In Closet & 4 Piece Ensuite. Plenty Of Windows Throughout The Home Assure It is Flooded With Tons Of Natural Light. Fully Finished Basement Apartment With Below Grade Separate Entrance Is Turn-Key & Features Ample Living Space, Ready For Your Tenants To Enjoy! Garage Access Through The Home. Two Full Washrooms In The Basement - Totalling To Four Full Washrooms In The Home! Step Into Your Backyard Will You Will Be Greeted By Your Own Private Oasis - Perfect For BBQs, Kids To Play, Pets Etc. Located On A Calm Street. This Is A Must See Listing! Location Location Location! Positioned In The Highly Desirable Lakelands Community - Minutes From Grocery, Schools, Parks, Recreational Centre, Places Of Worship, Highway 410, Trails & Much More. True Pride Of Ownership With A Timeless Look. (id:35762)
Executive Real Estate Services Ltd.
77 Richardson Drive
Aurora, Ontario
Welcome to 77 Richardson Drive -Fully renovated, never lived luxury two bedrooms basement with a separate entrance, A Wonderful Home in the Heart of Aurora Located in the area dotted. Features include solid Laminate floors throughout the living area and bedrooms, smooth ceilings. natural light, pot lights and LED lighting throughout. Upgraded kitchen features custom cabinets, quartz countertops with double sink, and a shared laundry. with separate walk-up entrance. three piece bath . Don't miss your opportunity to make this charming, fully updated home in a prime location your new home. (id:35762)
RE/MAX Hallmark Realty Ltd.


