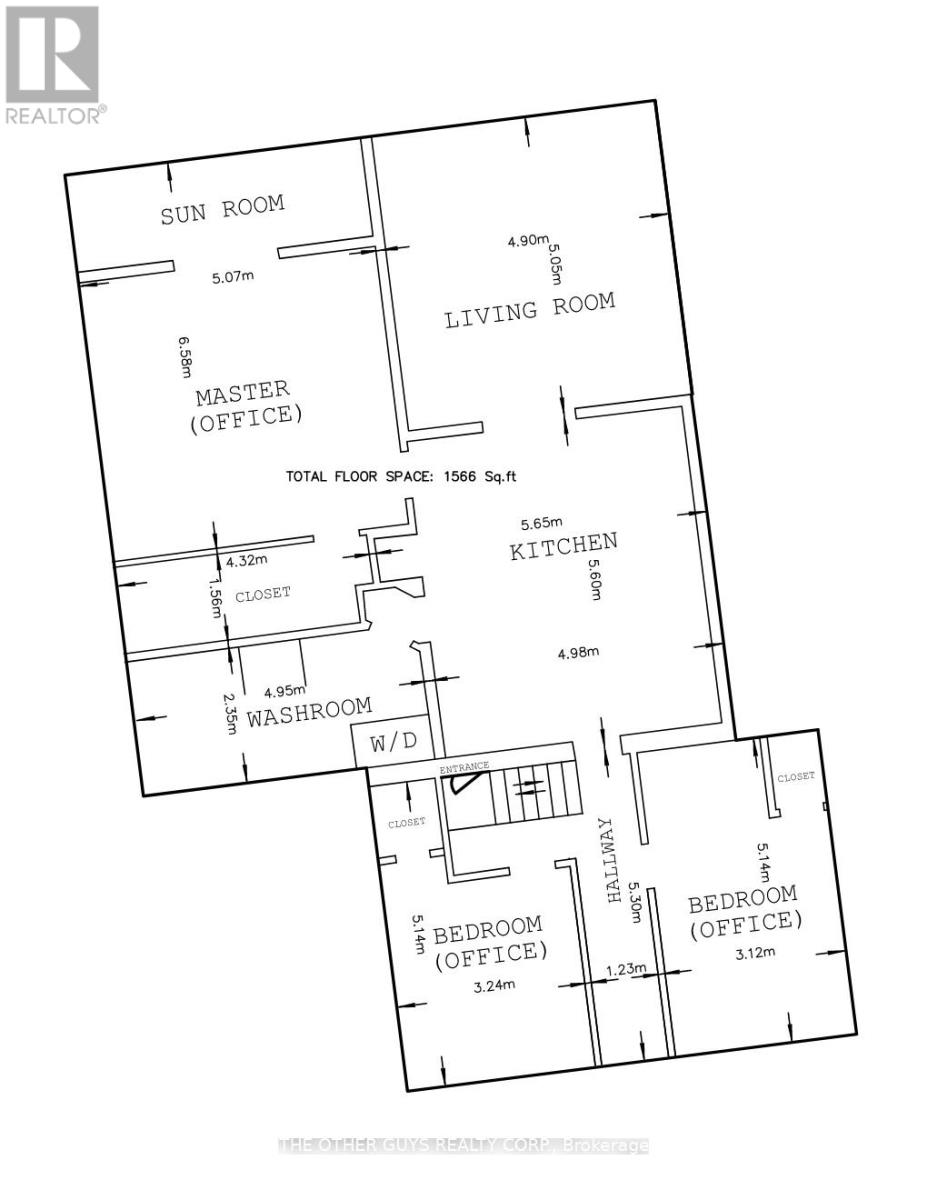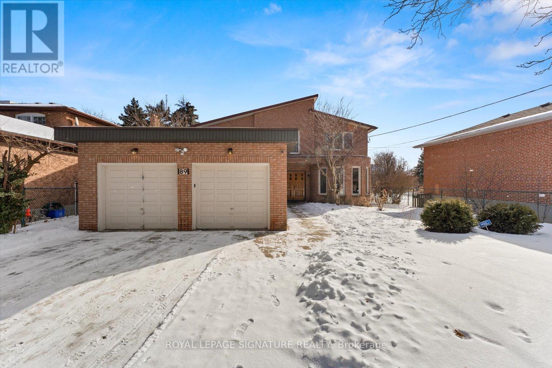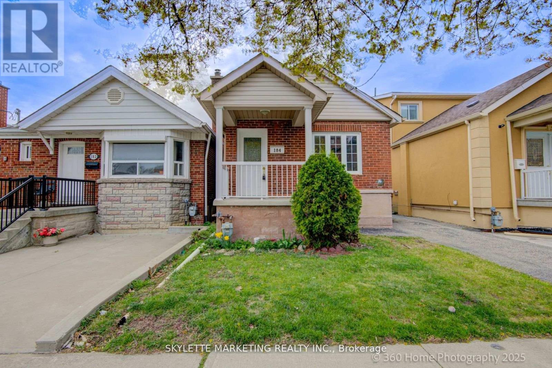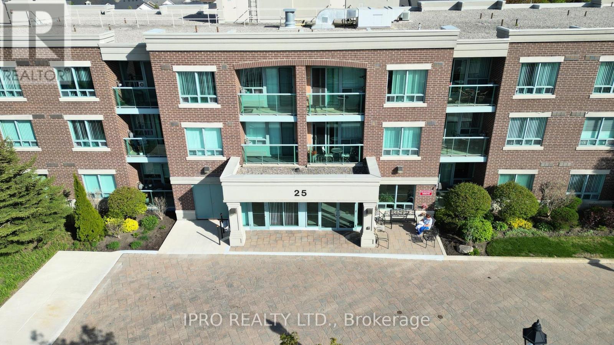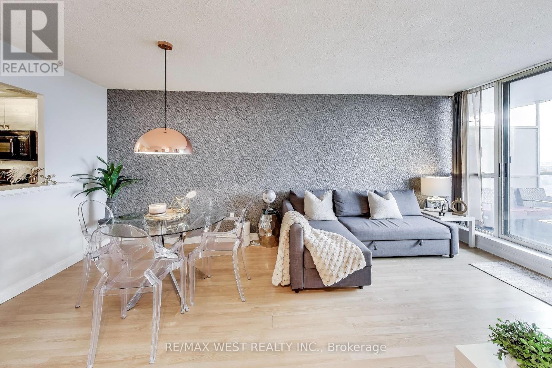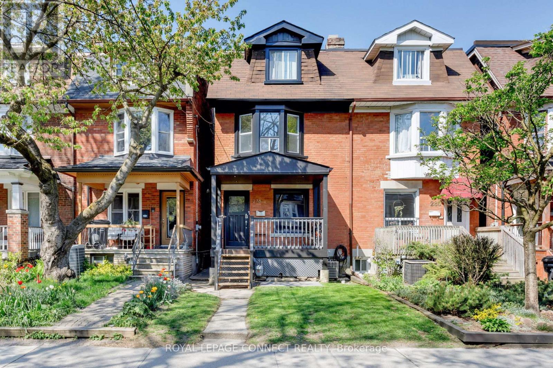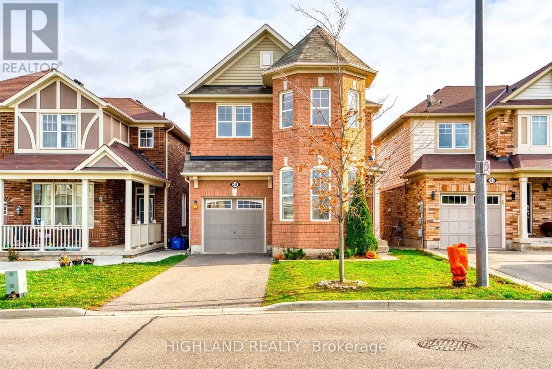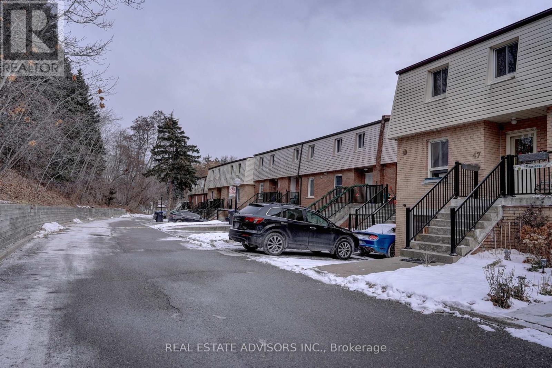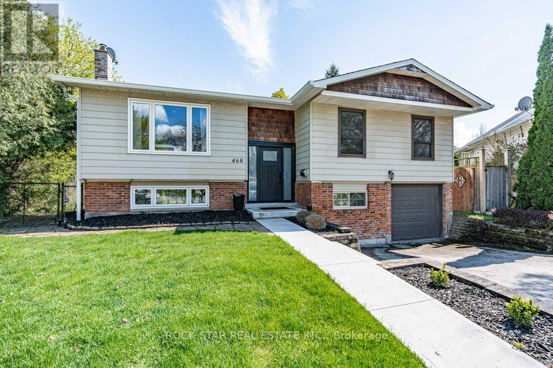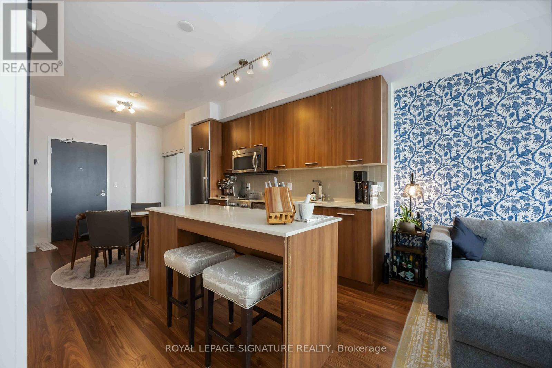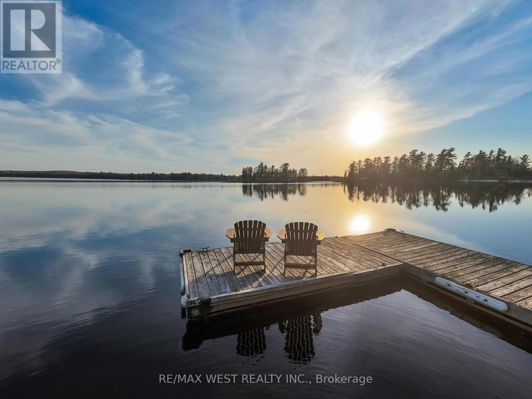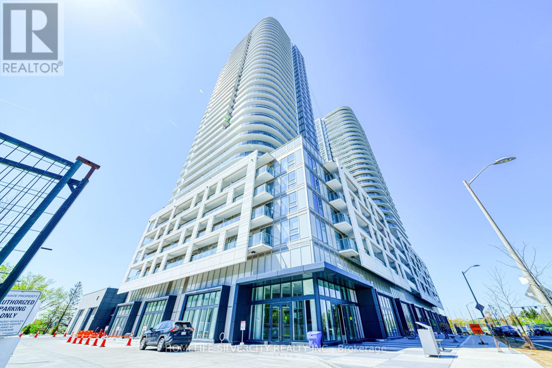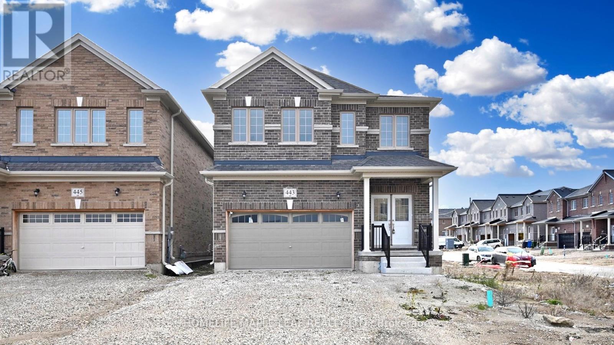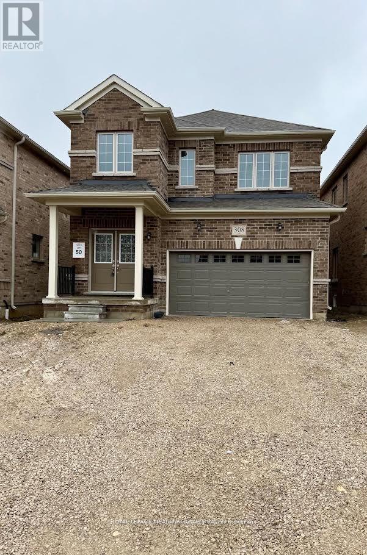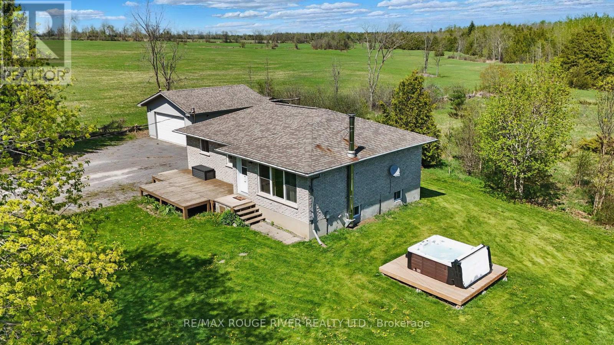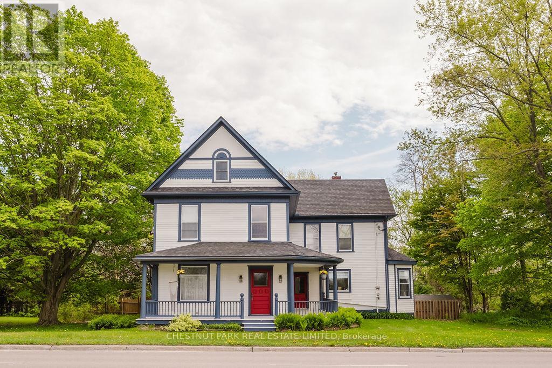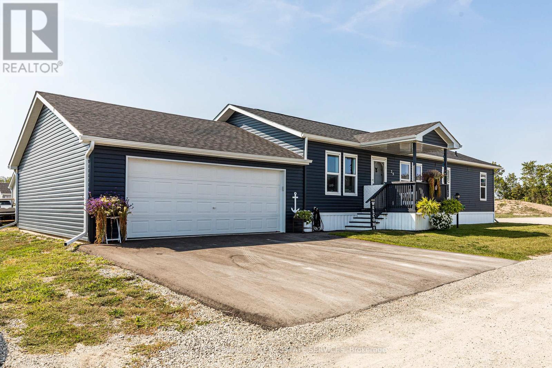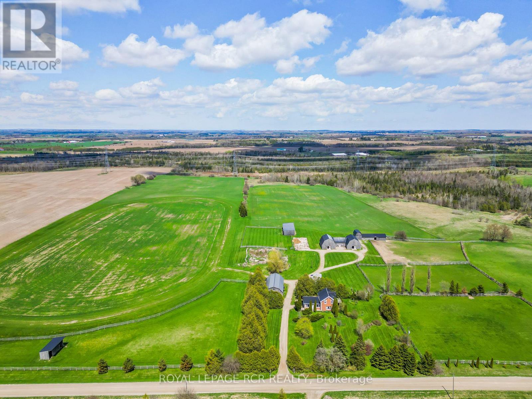202 - 115 Main Street S
Halton Hills, Ontario
Executive Office In The Heart Of Downtown Georgetown. Beautifully Finished With Expose Brick And Coffered Ceilings, Engineered Flooring And Pot Lights. Huge Windows Allow An Abundance Of Natural Light To Brighten The Space. Ample Free Parking In The Area As Well As On-Site Client Parking. Includes Utilities And Tmi. Large Washrooms. (id:35762)
Coldwell Banker Elevate Realty
Upper - 244 Barrie Street
Essa, Ontario
Upper Level, 3 Office/Bedroom 1 Bathroom unit available for Lease. Spacious 1566 SF floor plan zoned Commercial / Residential. Perfect for a mixed live/work setup or residential use alone. Unlock unique possibilities! Freshly painted and upgraded. Vacant and ready for occupancy. This unit is located in the heart of Thornton, just outside of Barrie. (id:35762)
The Other Guys Realty Corp.
Upper - 244 Barrie Street
Essa, Ontario
Upper Level, 3 Office/Bedroom 1 Bathroom unit available for Lease. Spacious 1566 SF floor plan zoned Commercial / Residential. Perfect for a mixed live/work setup or professional office use alone. Unlock unique possibilities! Freshly painted and upgraded. Vacant and ready for occupancy. This unit is located in the heart of Thornton, just outside of Barrie. (id:35762)
The Other Guys Realty Corp.
89 Risebrough Avenue
Toronto, Ontario
A Rare Opportunity Spacious Custom Home on a Huge Pool Size 61 x 200 Ft Lot, W/ 6 car parking spc! Over 5,000 Sq. Ft. of Total Living Space! Grand 18 ceiling foyer w/ marble flooring, Elegant primary suite W/ luxurious 8-piece ensuite. Plenty of spacious rooms for comfortable living. Finished basement W/ Separate Entrance, featuring, 2nd kitchen, 2 br, Great rm, Rec rm, 4-piece bath, and a gas fireplace; Perfect for extended family/ rental income. South exposure fills this home W/ natural light, creating a warm & inviting atmosphere. The bright, sun-filled interiors enhance the beauty of the spacious rooms, making this home feel open, airy, and full of positive energy. Enjoy a private side yard and covered patio, perfect for outdoor relaxation & entertainment. Close to fantastic Schools, TTC Bus Stop, Bayview Ave, Grocery Store, parks, shopping, Hwy 401, Hospital. Bayview Village Mall & Restaurant. (id:35762)
Royal LePage Signature Realty
184 Scott Road
Toronto, Ontario
New BBQ Stove FREE. Brick Bungalow With A Private Driveway And Large One Car Garage. Hardwood Floors. Updated Bathrooms And Kitchen. Professionally Finished Basement Potential For An Apartment. Roof Updated 2020. Furnace and Air Conditioner in Good Condition. Kitchen as Is. Professionally Painted. Private Fenced Backyard With Concrete Patio. Fridge, Stove, Washer, Dryer, Electric Light Fixtures, Window Coverings, Microwave, Garage Door Opener And 1 Remote. (id:35762)
Skylette Marketing Realty Inc.
207 - 25 Via Rosedale Way
Brampton, Ontario
Welcome to Rosedale Village, a well-maintained adult lifestyle community with a wide range of amenities. This gated development features a 9-hole golf course (no additional fees), tennis courts, and a Clubhouse that includes an indoor saltwater pool, sauna, gym, library, lounge, auditorium, and courts for pickleball, bocce, and shuffleboard. Located on the main floor, the building also offers an indoor/outdoor party room that residents can reserve for private gatherings and BBQs. This spacious 2-bedroom, 2-bathroom unit offers a lovely view of the Clubhouse from the balcony. Inside, the unit has been freshly painted, features hardwood flooring throughout (no carpet), and offers an open-concept living space. The primary bedroom includes a 4-piece ensuite with a walk-in tub for added convenience. Additional features include underground parking (a desirable feature in this community), a storage locker, and California shutters on all windows. Monthly activity schedules, shared through the Village Voice, help keep residents connected and engaged. This unit is move-in ready and offers great value. Book your showing today. (id:35762)
Ipro Realty Ltd.
1917 - 5 Greystone Walk Drive
Toronto, Ontario
Welcome to 5 Greystone Walk A Stylish Tridel-Built Gem in the Heart of Scarborough! Discover this tastefully renovated and spacious nearly 600 square foot 1-bedroom suite, ideally situated in the Kennedy Park neighbourhood. Enjoy a thoughtfully upgraded living space, a functional open-concept layout w/ breakfast bar that seamlessly flows into the dining room and living room. Enjoy a night cap on your large west facing private balcony with stunning city skyline views perfect for taking in spectacular sunsets. This pet-friendly building is conveniently located at Danforth Road & Midland Avenue in Torontos Scarborough suburb. Enjoy access to top-tier amenities including indoor and outdoor pools, hot tub/jacuzzi, sauna, tennis and squash courts, fully equipped fitness centre, scenic walking trails, recreation and party rooms, and 24-hour gatehouse security offering a true hotel-style living experience. Commuters will love the proximity to Kennedy GO and Warden subway station, while nearby conveniences include a major plaza seconds from your door, Highway 401, Scarborough Town Centre, Cineplex movie theatre, gas stations, grocery stores, schools, and places of worship. This home blends modern comfort, lifestyle amenities, and unbeatable convenience an ideal opportunity for first-time buyers, downsizers, or savvy investors. Bonus: Condo fees include all utilities plus one owned underground parking space! (id:35762)
RE/MAX West Realty Inc.
278 St. Clarens Avenue
Toronto, Ontario
Stately Dufferin Grove 2.5 Storey Renovated Semi, 3 Tastefully Designed Suites Offering a Mix of Original Period Details & Modern Convenience, 2 One Bedroom Suites (Lower & Main) Plus a Spectacular Bi-Level 2/3 Bedroom Suite with Tree Top Deck, Large Footprint Home Offering Approx. 2,800Sq.ft Total on 4 Levels, Hardwood Floors, Stunning Blended Exposed Brick Throughout, Tastefully Renovated Kitchens & Bathrooms, Laundry on 2 Levels, Super Deep 17' x 145' Lot w/Easy Access 4 Car Parking Via Lane, Steps to the Bloor Subway, Bloordale Shopping & Entertainment. (id:35762)
Royal LePage Connect Realty
268 Ruhl Drive
Milton, Ontario
** Facing To A Beautiful Park ** Upgraded 4 Bedroom Detached W/ A Walk-Out Basement In Desirable Hawthorne Village, Milton * Open-Concept Layout, Wood Floors & 9Ft Ceilings On The Main Floor. Master Bedroom With Walk-In Closet & Ensuite Bathroom. Laundry Suite On 2nd Floor. Close To Hospital, Schools, Sports Centre, Hwy 401 & 407 And Go Station. (id:35762)
Highland Realty
47 - 3175 Kirwin Avenue
Mississauga, Ontario
THIS IMMACULATE WELL KEPT HOME - SITUATED IN HISTORIC COOKSVILLE NEIGHBOURHOOD - PERFECT FOR FIRST TIME HOME BUYERS - OFFERS A MODERN UPGRADED KITCHEN - SEPARATE DINING ROOM - LARGE LIVING ROOM WALK OUT TO PRIVATE BACKYARD - PERFECT FOR SUMMER ENTERTAINING - THREE GREAT SIZE BEDROOMS - HUGE PRIMARY BEDROOM TWO CLOSETS - WALK-IN CLOSET (original Four bedrooms easy to convert back) - WOOD FLOORING THROUGHOUT - LARGE WINDOWS - BRIGHT AND SUNNY - FINISHED BASEMENT WITH FAMILY ROOM - AND LAUNDRY - POWDER ROOM ON MAIN FLOOR - GARAGE PRIVATE DRIVEWAY - FRIENDLY NEIGHBOURHOOD - CLOSE TO ALL AMENITIES - STEPS AWAY FROM COOKSVILLE GO STATION - MISSISSAUGA TRANSPORTATION - FUTURE HURONTARIO LIGHT RAIL TRANSIT - CLOSE TO SHOPPING - RESTAURANTS - MINUTES FROM SQUARE ONE MALL - EASY ACCESS TO QEW & 403 - NO DISAPPOINTMENTS - PLS SHOW WITH CONFIDENCE - (id:35762)
Real Estate Advisors Inc.
468 Sparling Crescent
Burlington, Ontario
Welcome to 468 Sparling Cres in desirable Longmoor! ! A rare and incredible opportunity in a highly sought-after neighbourhood! This fully updated 3+1 bed/ 2 bath, updated raised ranch sits on one of the largest lots in the area, and offers stylish, functional living both inside and out. The open concept main floor offers the perfect space for entertaining with the brand new kitchen with SS appliances and quartz counters, as well as an island with breakfast bar seating for 3. Beautiful Brazilian cherry hardwood flooring throughout the entire main floor. Walkout to the MASSIVE raised composite deck with a view overlooking the entire backyard - perfect for summer BBQ's! The fully finished basement with family room and full kitchen offers a great space for the whole family, as well as an extra bedroom and bath with oversized glass shower - Perfect for in-law potential. Two walkouts for easy access to the yard. The backyard is offers endless potential - tons of room for a swimming pool for those hot summer days, or a skating rink in winter, or even vegetable gardens! Walk to Appleby Village, Longmoor Park, Nelson Arena & Pool. This home truly has it all! (id:35762)
Rock Star Real Estate Inc.
2006 - 105 George Street
Toronto, Ontario
Discover your new downtown home at Post House Condos- stylish, comfortable and steps from everything the city has to offer. This bright, stylish 1 bedroom + den suite is all set to impress with not one but TWO chic bathrooms and a versatile den ideal for your home office, guest room, or Peloton zone. Imagine sun-filled days with floor-to-ceiling South facing windows lighting up your spacious, open-concept living area, leading straight onto your balcony with show-stopping city & water views. Unwind in your comfy primary bedroom, complete with a double closet and a spa-inspired ensuite- pure perfection! Amenities? We've got plenty: Full gym, 24-hour concierge with security, cinema room, sauna, party room, car wash, guest suites, visitor parking, and an amazing outdoor patio with BBQs perfect for summer hangouts! Plus, short-term rentals are allowed. Steps from iconic St. Lawrence Market, trendy restaurants, parks, TTC, George Brown College, Ryerson University, and the Financial District this is downtown Toronto living at its finest! (id:35762)
Royal LePage Signature Realty
32 Lakeview Road
Mcmurrich/monteith, Ontario
A rare opportunity to own a true year-round 4-season, waterfront 4-bedroom cottage on peaceful Bear Lake! Just 20 feet from the water, this property offers breathtaking, unobstructed lake views and sunsets you will never forget! Enjoy the most incredible sunset views each evening as the sun sets between two islands, casting a golden glow across the water truly magical! Surrounded by numerous little bays/lagoons for fantastic swimming and private lounging! Open concept living/dining area opens to an oversized custom composite deck with gas BBQ hook up and uninterrupted lake views! Main floor's primary bedroom and upper bedroom also offer spectacular water views. Walk-up basement with separate entrance includes an additional bedroom perfect for guests or an in-law suite. Sleeps up to 15 people, making it ideal for large families or rental potential. With its warm waters, the lake is ideal for swimming, fishing (pickerel, bass, pike, perch), or boating. You can fish and boat with confidence as the cottage association stocks the lake yearly and marks any water hazards. Enjoy your own 4-section floating L-shaped dock, a custom built screened-in gazebo by the water, and a massive 4-car garage for all your toys! Just 3 minutes away is access to the Jimmy Jacques Snowmobile Trail, offering year-round adventure! Just 10 mins to Sprucedale and all the amenities you need! Whether you're looking for a peaceful retreat, year-round home, or income property, this lakefront gem checks off all the boxes! (id:35762)
RE/MAX West Realty Inc.
2622 - 2031 Kennedy Road
Toronto, Ontario
Welcome to this Brand New 2bedroom/2 full bath spacious condo with area of 771 sqft + 140 sqft wrap around balcony full of natural light. Enjoy the unobstructed North view , modern design , large windows. Excellent location, steps to TTC that leads you to Kennedy subway station , minutes drive to Agincourt Go station, park, library, schools, HWY 401, Restaurant etc. World class amenities include state of art gym, Party room, Guest suites, 24 -Hour concierge, security system, comes with 1 parking & 1 locker. (id:35762)
Homelife Silvercity Realty Inc.
76 Keba Crescent
Tillsonburg, Ontario
Two Year old Almost Like new Townhouse. 4 Bedroom - 3.5 Washroom, Finished Basement With A Family Room. Fully Upgraded Modern Kitchen With Stainless Steel Appliances. 9' Ceiling, Modern Electric Fireplace, Wooden Deck 10' X 12' With Railing In The Backyard. Approx. 2150 Sq Ft Including 550 Sg Ft Finished Basement, Extended Driveway Can Fit 2 Cars, Gas Line For Bbq In Backyard. Close To All Amenities, Schools, Big Box Stores, Shopping Area & Hospital.Beautiful New Development By Reputed Builder Hayhoe Homes (id:35762)
Save Max Real Estate Inc.
443 Van Dusen Avenue
Southgate, Ontario
Welcome to 443 Van Dusen Ave Available for LEASE. This stunning Northeast-facing corner detached home is filled with natural sunlight and offers clear views. Conveniently located just 2 minutes from Hwy-10 and approximately 1 hour from Brampton, this property combines comfort, space, and accessibility. Key Features: Primary Master Bedroom with a 4-piece ensuite and his & her closets, Second Master Bedroom with a 3-piece ensuite, Second-floor laundry for added convenience, Open-concept main floor layout with direct garage access, Total of 6 parking spaces 4 on the driveway (no sidewalk) and 2 in the garage. Central vacuum rough-in and a 200-amp electrical panel, Spacious back and side yards perfect for outdoor activities, Close proximity to future bus stop, Edgewood Plaza, soccer fields, walking trails, and playgrounds, Vacant property-Immediate possession available, Builder to complete driveway and landscaping, The property has also been listed for sale. (id:35762)
Homelife Maple Leaf Realty Ltd.
1306-2 Eastshore Road
Georgian Bay, Ontario
This property is truly one of a kind. Location, access, privacy, and incredible potential! Situated on nearly an acre of leased land, it features two charming cabins and a third screened-in cabin, referred to as the Pavilion, all nestled among the trees, offering a perfect mix of seclusion and scenic exposure.The Pine Cabin is the larger of the two, featuring a king-sized bed, fireplace, roughed-in new kitchen, and screened in porch.The Cedar Cabin is a perfect bunkie with a queen and set of bunkbeds. Both cabins are wired for hydro, insulated, and built to code. The Pavilion offers a shared space to relax and enjoy the outdoors in comfort. With the addition of a septic system and a lake water intake, your cottage can offer all the comforts of home. The level lot is ideal future improvements, with stairs leading down to your private waterfront. There, you'll find multiple decks, long lake views, all-day sun and stunning sunsets, Gibson Lake is a family-friendly lake with an active Cottage Association. This summer enjoy everything Muskoka has to offer at a price point that is hard to beat. (id:35762)
Royal Heritage Realty Ltd.
25 - 520 Grey Street
Brantford, Ontario
Nestled in the heart of Echo Place, This charming End unit townhouse presents a seamless blend of contemporary living and convenience. Boasting three bedrooms and three bathrooms, this home is thoughtfully designed for modern lifestyles. Open concept. Broadloom On The Stairs, SecondFloor and Dining. Eat-In Kitchen, Walkout To Backyard. Primary Bedroom With A Walk-In Closet And A 4 Piece Ensuite. Two good Size Bedrooms With A Loft On The 2nd Floor. Unfinish basement waiting for you to custom design to expand the living space. Corner lot with lot of yard space. POTL fees- $136/ month (id:35762)
RE/MAX Community Realty Inc.
308 Russell Street
Southgate, Ontario
Incredible opportunity to lease this beautiful home in Dundalk. Located in Flato Homes sought after Edgewood Green's community. This 3 bedroom 3 bath home is well appointed with $50K+ worth of upgrades including an upgraded kitchen and spa inspired ensuite bath. Located walking distance to the Dundalk Community Centre in an ideal commuter location 20 minutes to Shelburne and 1 hour to Brampton. (id:35762)
Royal LePage Meadowtowne Realty
991 Douro Third Line
Douro-Dummer, Ontario
Beautiful Country setting just East of Peterborough - quiet location surrounded by farmland, updated brick bungalow with large heated garage, hot tub, campfire pit and spacious shed with hydro on 200x150 lot. A lovely tranquil spot, so peaceful, 3+1 bdrms, spacious livingroom, bright kitchen & dining area, allergy friendly solid surface flooring throughout, partially finished lower level, forced air furnace, cozy woodstove, central air, laundry hookups on main level also +++ Shows very well, lots of room to garden, kids to play outside, enjoy the sunsets from your hot tub or making smores with friends and family over the fire. The heated garage/workshop has it's own electrical panel as well, perfect for hobbyists. (id:35762)
RE/MAX Rouge River Realty Ltd.
13435 Loyalist Parkway
Prince Edward County, Ontario
Step into the storybook setting of this over-100 year-old gem in the heart of Prince Edward County - a captivating blend of history, elegance, and proven investment value. With more than $82,000 in booked revenue and counting through year's end, this rare 5-bedroom whole-home licensed STA offers not just a property, but a lifestyle and income stream all in one. From the moment you arrive, you're greeted by the preserved beauty of original exterior details and a grand front staircase that whispers of the home's storied past. Inside, rich character flows through crown mouldings, tall baseboards, and expansive light-filled rooms. The formal dining room-an entertainer's dream-opens seamlessly onto a private deck, perfect for al fresco dinners overlooking the lush backyard and stepping down to a bubbling hot tub under the stars. Beyond the dining space is a formal sitting room and an inviting loft-style living room with a sunken TV area, creating multiple zones for relaxation or hosting. Upstairs, five spacious bedrooms offer ample room for family or guests, each echoing the charm of a bygone era. Outside, the on-ground pool framed by a built-up deck is ideal for long summer days and guest appeal, while a walk-up attic offers endless potential-studio, office, or even more guest space. At over 3,000 square feet, this home is more than a re-treat it's a destination. Whether you're searching for an investment property, a secondary residence, or a place to call home in one of Ontario's most beloved vacation regions, this County treasure delivers on all fronts (id:35762)
Chestnut Park Real Estate Limited
29 Hickory Hollow
Haldimand, Ontario
Welcome to this inviting 3 bedroom home in the peaceful Sandusk community. The spacious layout provides a perfect blend of comfort and style, with plenty of room to relax and entertain. Natural light floods the bright living room, while the cozy family room offers easy access to a large deck-ideal for outdoor meals or just unwinding in the fresh air, with a vented awning to keep you cool on sunny days. The kitchen is the heart of the home, featuring a large island that doubles as a breakfast bar and plenty of storage for all your culinary needs. The primary bedroom is a true retreat, complete with an en-suite featuring an oversized walk-in glass shower. With an attached garage offering ample storage, parking, central air for year-round comfort, and a charming front porch to great neighbors, this home has it all. Located in the gated waterfront community of Sandusk, you'll enjoy amenities like and outdoor pool, a dog park, stunning sunrises. (id:35762)
Royal LePage Burloak Real Estate Services
4227 County 45 Road
Hamilton Township, Ontario
Nestled on the north end of Cobourg, this spacious 1-acre property offers a carpet-free layout with plenty of room to grow, including the potential for an in-law suite on the lower level. The main floor features a bright, airy living room with crown moulding and wall of windows that flood the space with natural light. Flowing seamlessly into the dining area, its perfect for family gatherings and entertaining. The kitchen is functional and stylish with a bayed breakfast nook, coffee bar, tile backsplash, generous cabinetry and counter space, a pantry for extra storage, and a walkout to the back deck, which is ideal for summer BBQS and outdoor living. The main level is complete with two well-appointed bedrooms and a bathroom with a walk-in shower enclosure. Downstairs, the lower level offers incredible versatility for multigenerational living. It features a separate entrance, spacious rec room with a cozy fireplace, and a flexible area for a games room or office. Two additional bedrooms, full bathroom, and laundry room provide comfort and convenience for extended family or guests. Step outside to your private backyard retreat. The upper-level deck off the kitchen provides sweeping views of the forested Northumberland hills. A spiral staircase leads to a lower patio perfect for al fresco dining. Mature trees and landscaping enhance privacy, while raised flower beds and generous green space offer room to garden, play, or simply unwind. Located just minutes from Cobourg's downtown amenities and with easy access to Highway 401, this property offers tranquility and convenience. (id:35762)
RE/MAX Hallmark First Group Realty Ltd.
071533 10th Line
East Garafraxa, Ontario
An outstanding opportunity to own a fully equipped and remarkably versatile 94+ acre farm, ideal for equestrians, hobby farmers, or those seeking a productive agricultural operation. With 65 acres in active crop production and an additional 15 acres of pasture, this property offers the perfect blend of functionality, beauty, and long-term potential. At its heart is a 3-bedroom century home full of character and country charm. Surrounding the house is an impressive array of outbuildings tailored to both equine and general farming needs. A few of the many standout features of this fantastic property are the 14-stall horse barn with a heated tack room, a 1/2 mile training track, and a run-in barn for added flexibility. The features continue to impress with a 60' x 30' drive shed/workshop with hydro and two heated rooms, a 85' x 29' storage shed, two additional storage sheds attached to the run-in, and five wood-fenced paddocks. A heated and air-conditioned 58' trailer with a 2-piece washroom provides a comfortable on-site office or bonus space that could easily be converted into a fully self-contained living space. Set on gently rolling land, this farm boasts wide-open views of hayfields, woodlands, and horizon-stretching skies. Whether you're training horses, growing crops, or simply embracing the rural lifestyle, the facilities and setting make this property truly turn-key. This is more than a farm - it's a foundation for your next chapter in country living. (id:35762)
Royal LePage Rcr Realty



