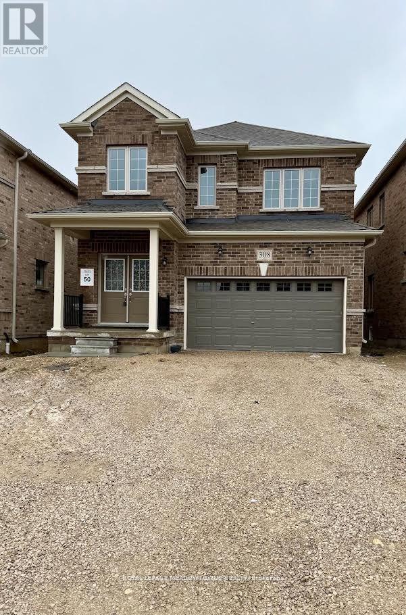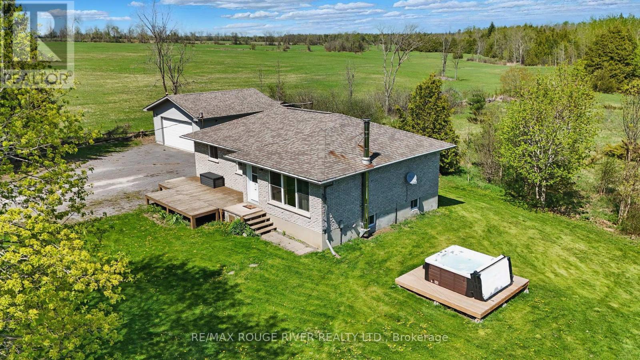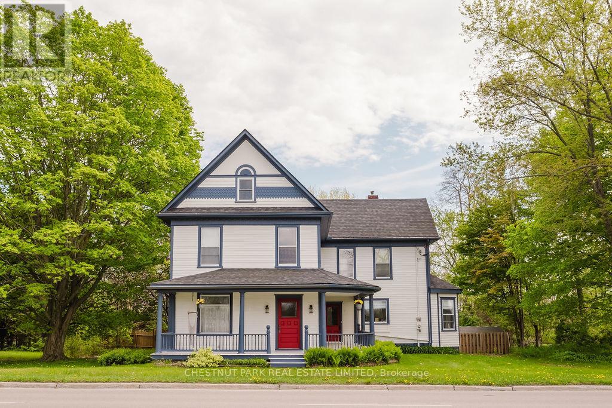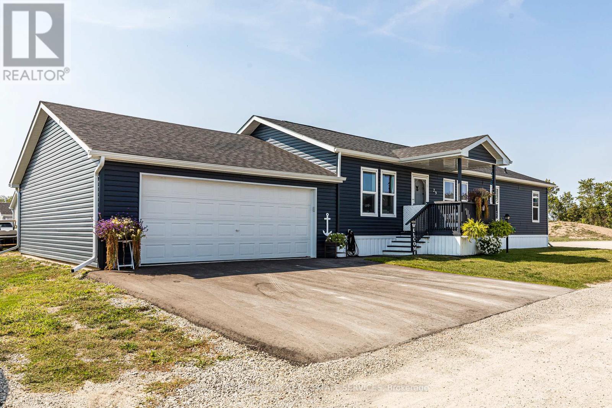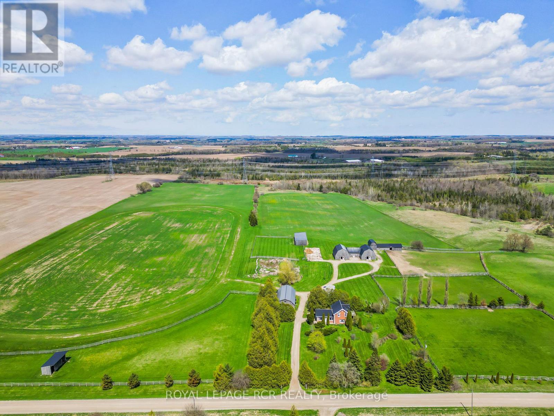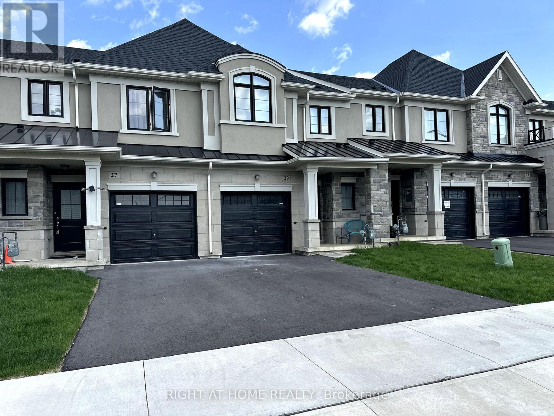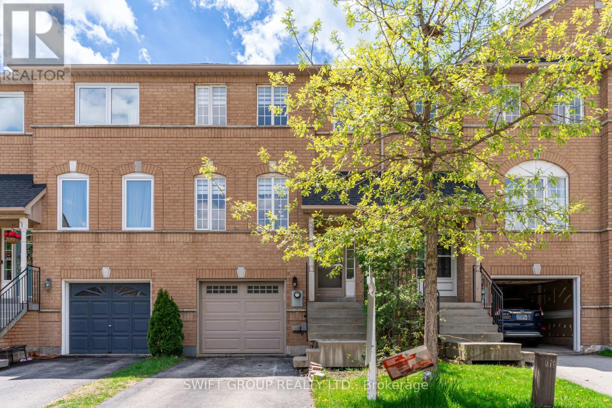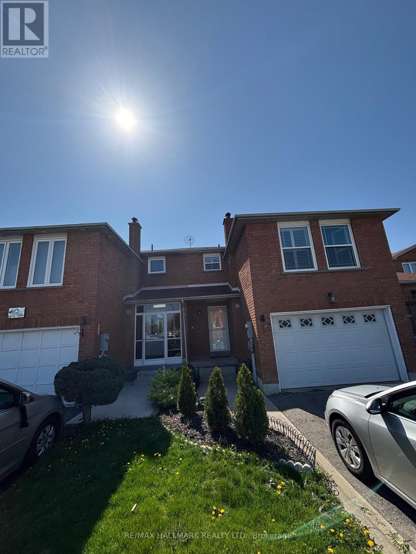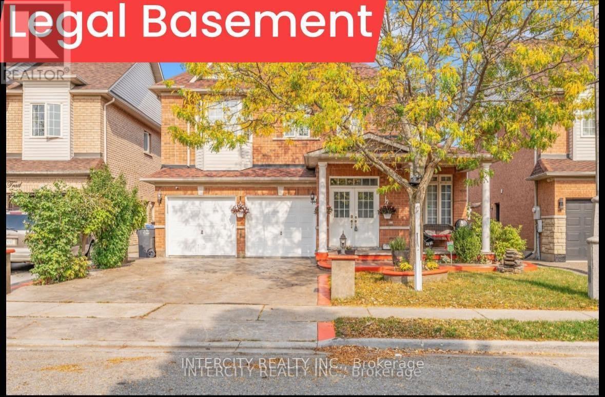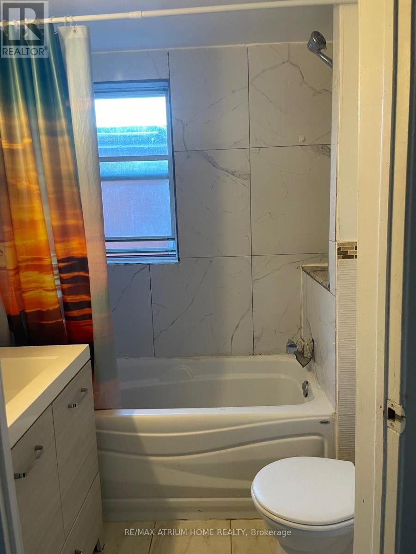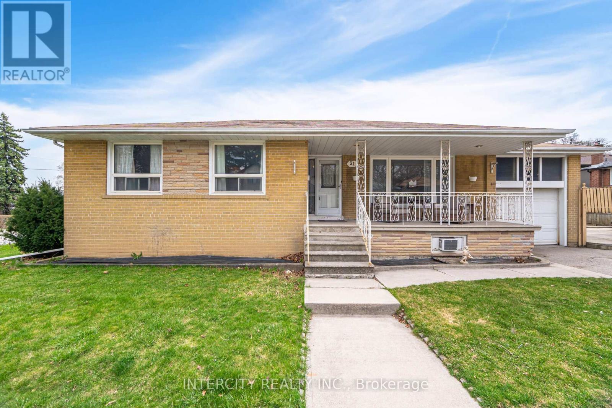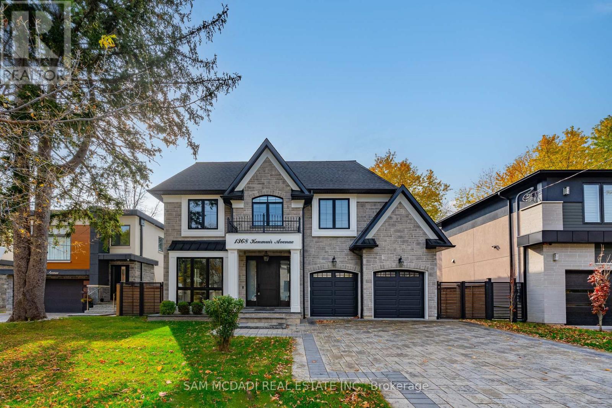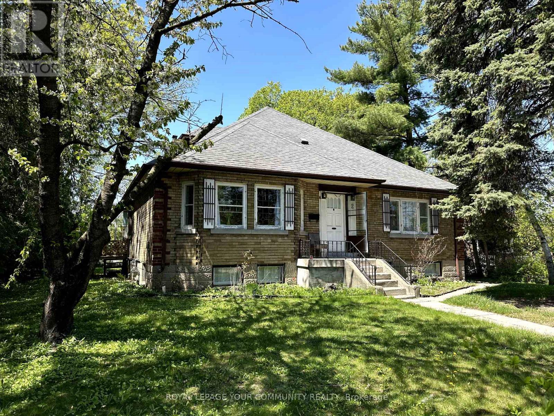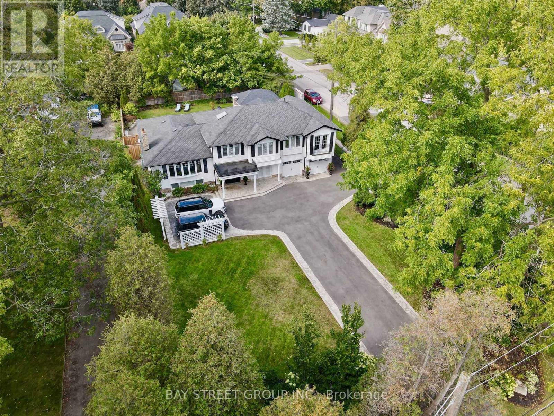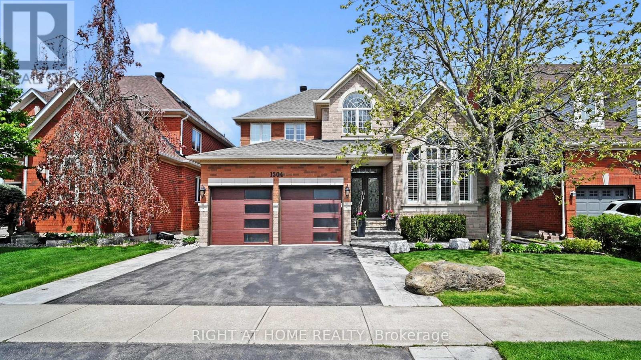308 Russell Street
Southgate, Ontario
Incredible opportunity to lease this beautiful home in Dundalk. Located in Flato Homes sought after Edgewood Green's community. This 3 bedroom 3 bath home is well appointed with $50K+ worth of upgrades including an upgraded kitchen and spa inspired ensuite bath. Located walking distance to the Dundalk Community Centre in an ideal commuter location 20 minutes to Shelburne and 1 hour to Brampton. (id:35762)
Royal LePage Meadowtowne Realty
991 Douro Third Line
Douro-Dummer, Ontario
Beautiful Country setting just East of Peterborough - quiet location surrounded by farmland, updated brick bungalow with large heated garage, hot tub, campfire pit and spacious shed with hydro on 200x150 lot. A lovely tranquil spot, so peaceful, 3+1 bdrms, spacious livingroom, bright kitchen & dining area, allergy friendly solid surface flooring throughout, partially finished lower level, forced air furnace, cozy woodstove, central air, laundry hookups on main level also +++ Shows very well, lots of room to garden, kids to play outside, enjoy the sunsets from your hot tub or making smores with friends and family over the fire. The heated garage/workshop has it's own electrical panel as well, perfect for hobbyists. (id:35762)
RE/MAX Rouge River Realty Ltd.
13435 Loyalist Parkway
Prince Edward County, Ontario
Step into the storybook setting of this over-100 year-old gem in the heart of Prince Edward County - a captivating blend of history, elegance, and proven investment value. With more than $82,000 in booked revenue and counting through year's end, this rare 5-bedroom whole-home licensed STA offers not just a property, but a lifestyle and income stream all in one. From the moment you arrive, you're greeted by the preserved beauty of original exterior details and a grand front staircase that whispers of the home's storied past. Inside, rich character flows through crown mouldings, tall baseboards, and expansive light-filled rooms. The formal dining room-an entertainer's dream-opens seamlessly onto a private deck, perfect for al fresco dinners overlooking the lush backyard and stepping down to a bubbling hot tub under the stars. Beyond the dining space is a formal sitting room and an inviting loft-style living room with a sunken TV area, creating multiple zones for relaxation or hosting. Upstairs, five spacious bedrooms offer ample room for family or guests, each echoing the charm of a bygone era. Outside, the on-ground pool framed by a built-up deck is ideal for long summer days and guest appeal, while a walk-up attic offers endless potential-studio, office, or even more guest space. At over 3,000 square feet, this home is more than a re-treat it's a destination. Whether you're searching for an investment property, a secondary residence, or a place to call home in one of Ontario's most beloved vacation regions, this County treasure delivers on all fronts (id:35762)
Chestnut Park Real Estate Limited
29 Hickory Hollow
Haldimand, Ontario
Welcome to this inviting 3 bedroom home in the peaceful Sandusk community. The spacious layout provides a perfect blend of comfort and style, with plenty of room to relax and entertain. Natural light floods the bright living room, while the cozy family room offers easy access to a large deck-ideal for outdoor meals or just unwinding in the fresh air, with a vented awning to keep you cool on sunny days. The kitchen is the heart of the home, featuring a large island that doubles as a breakfast bar and plenty of storage for all your culinary needs. The primary bedroom is a true retreat, complete with an en-suite featuring an oversized walk-in glass shower. With an attached garage offering ample storage, parking, central air for year-round comfort, and a charming front porch to great neighbors, this home has it all. Located in the gated waterfront community of Sandusk, you'll enjoy amenities like and outdoor pool, a dog park, stunning sunrises. (id:35762)
Royal LePage Burloak Real Estate Services
4227 County 45 Road
Hamilton Township, Ontario
Nestled on the north end of Cobourg, this spacious 1-acre property offers a carpet-free layout with plenty of room to grow, including the potential for an in-law suite on the lower level. The main floor features a bright, airy living room with crown moulding and wall of windows that flood the space with natural light. Flowing seamlessly into the dining area, its perfect for family gatherings and entertaining. The kitchen is functional and stylish with a bayed breakfast nook, coffee bar, tile backsplash, generous cabinetry and counter space, a pantry for extra storage, and a walkout to the back deck, which is ideal for summer BBQS and outdoor living. The main level is complete with two well-appointed bedrooms and a bathroom with a walk-in shower enclosure. Downstairs, the lower level offers incredible versatility for multigenerational living. It features a separate entrance, spacious rec room with a cozy fireplace, and a flexible area for a games room or office. Two additional bedrooms, full bathroom, and laundry room provide comfort and convenience for extended family or guests. Step outside to your private backyard retreat. The upper-level deck off the kitchen provides sweeping views of the forested Northumberland hills. A spiral staircase leads to a lower patio perfect for al fresco dining. Mature trees and landscaping enhance privacy, while raised flower beds and generous green space offer room to garden, play, or simply unwind. Located just minutes from Cobourg's downtown amenities and with easy access to Highway 401, this property offers tranquility and convenience. (id:35762)
RE/MAX Hallmark First Group Realty Ltd.
071533 10th Line
East Garafraxa, Ontario
An outstanding opportunity to own a fully equipped and remarkably versatile 94+ acre farm, ideal for equestrians, hobby farmers, or those seeking a productive agricultural operation. With 65 acres in active crop production and an additional 15 acres of pasture, this property offers the perfect blend of functionality, beauty, and long-term potential. At its heart is a 3-bedroom century home full of character and country charm. Surrounding the house is an impressive array of outbuildings tailored to both equine and general farming needs. A few of the many standout features of this fantastic property are the 14-stall horse barn with a heated tack room, a 1/2 mile training track, and a run-in barn for added flexibility. The features continue to impress with a 60' x 30' drive shed/workshop with hydro and two heated rooms, a 85' x 29' storage shed, two additional storage sheds attached to the run-in, and five wood-fenced paddocks. A heated and air-conditioned 58' trailer with a 2-piece washroom provides a comfortable on-site office or bonus space that could easily be converted into a fully self-contained living space. Set on gently rolling land, this farm boasts wide-open views of hayfields, woodlands, and horizon-stretching skies. Whether you're training horses, growing crops, or simply embracing the rural lifestyle, the facilities and setting make this property truly turn-key. This is more than a farm - it's a foundation for your next chapter in country living. (id:35762)
Royal LePage Rcr Realty
7 Magenta Court
Hamilton, Ontario
Welcome to 7 Magenta Court, a beautifully maintained 2,593 sq. ft. (above ground) 2-storey home featuring 4 bedrooms and 2.5 bathrooms in the family-friendly Allison neighbourhood on the Hamilton Mountain. This home offers modern upgrades throughout, including engineered hardwood floors, pot lights, a gas fireplace, and more. The bright, open-concept layout showcases a contemporary kitchen with quartz countertops and high-end stainless steel appliances, all replaced within the last 2 years. Enjoy a large pie-shaped lot featuring a concrete driveway, a newly poured backyard concrete patio (2024), a gazebo, and a storage shed. The expansive backyard offers ample space for entertaining family and friends, creating your dream garden, or simply relaxing in a private outdoor setting. Recent updates include windows and gutters (2023), as well as a new furnace, A/C, hot water tank, washer, and dryer (all within 2 years). The basement is fully drywalled and ready for your finishing touches. Walking distance to parks, schools, and shopping, with easy highway access this is a move-in-ready home in a fantastic location. Must see this home in person to truly appreciate how well it has been cared for and maintained. (id:35762)
RE/MAX Escarpment Realty Inc.
29 Mia Drive
Hamilton, Ontario
This prestigious Hamilton neighbourhood offers a move-in-ready, family-friendly three-bedroom,three-bathroom executive townhome. The well-maintained unit features a spacious kitchen withstainless steel appliances, quartz countertops, and upgraded backsplash, along with hardwoodfloors. Conveniently located near shopping and the Lincoln Alexander Parkway, and with nomaintenance fees (Freehold) (id:35762)
Right At Home Realty
18 Tebby Boulevard
South River, Ontario
Charming Family Home in Scenic South River: A Gateway to Muskoka Living! Nestled just north of Muskoka in the picturesque town of South River, 18 Tebby Boulevard offers the perfect blend of small-town charm and natural beauty. This welcoming community is situated along the eastern shoreline of tranquil Forest Lake, with the sparkling waters of Bernard Lake just a short drive away. Conveniently located only minutes from the Sundridge Regional Airport, South River provides both serenity and accessibility. This well-maintained 3-bedroom backsplit is set on an expansive lot of nearly 14 acres, offering space, privacy, and the ideal setting for outdoor living. Step inside to discover generously sized rooms, including a spacious living and dining area perfect for family gatherings or entertaining. The bright, eat-in kitchen is thoughtfully laid out and features modern stainless steel LG appliances: fridge, stove, and dishwasher, making meal prep a pleasure. The home is equipped with individually controlled electric baseboard heating for room-by-room comfort, while a natural gas Napoleon stove adds warmth and ambiance to the lower level during cooler months. The classic brick exterior is both timeless and low-maintenance, and two handy garden sheds offer extra storage for tools and seasonal items. Whether you're a first-time buyer, a growing family, or an investor looking to secure a smart opportunity in a thriving area, 18 Tebby is a home with heart, space, and incredible potential. (id:35762)
Keller Williams Experience Realty
2569 Gill Crescent
Oakville, Ontario
Welcome to 2569 Gill Crescent A Stunning Townhome in River Oaks At the heart of River Oaksone of Oakvilles most sought-after neighborhoodsthis beautifully maintained freehold, completely refurbished townhome offers a rare 111-foot deep lot and nearly 2,000 sq. ft. of total living space. Freshly painted interiors (2025), brand-new hardwood flooring throughout the main and second levels (2025), and an upgraded staircase with iron pickets (2025). Stylish new light fixtures (2025) and new Washrooms. The open-concept living and dining area, featuring pot lights and a cozy fireplace, perfect for gathering with family and friends. The spacious kitchen boasts stainless steel appliances, granite countertops, cabinetry, and sleek tile flooring. large, custom-built composite decka standout second-level feature that provides elevated outdoor living, overlooking the fully fenced, extra-deep backyard. Upstairs, the primary bedroom features a walk-in closet and a brand-new private 3-piece ensuite with a quartz countertop (2025). Two additional bedrooms, along with a second brand-new full bath with a quartz countertop (2025). The finished basement ideal for a rec room, gym, or work-from-home setup. Pot lights throughout, plus laundry, storage, and direct garage access Conveniently located in the desirable River Oaks community, it is just minutes from top-rated schools, shopping, and everyday essentials. Enjoy nearby scenic green spaces, parks, and natural trails, plus easy access to Oakville Trafalgar Memorial Hospital and major highways (403, 407, QEW. (id:35762)
Swift Group Realty Ltd.
365 Queen Street S
Mississauga, Ontario
Rare infill development opportunity in the heart of one of Mississauga's most established and sought-after neighbourhoods, Streetsville. This property includes a survey, conceptual plans for 8 townhouses behind the existing detached home, and preliminary studies in support of the proposed plans. Seller shall provide documents on acceptance of conditional offer. The property is sold as-is. No representations or warranties. (id:35762)
Leedway Realty Inc.
4742 Creditview Road
Mississauga, Ontario
Perfect Basement for Rent in the Heart of Mississauga! Beautifully maintained and recently renovated, this spacious basement apartment is perfect for a working couple seeking comfort and convenience. Located in the heart of Mississauga, the home is just a short walk to Erindale GO Station making commuting easy and stress-free. Enjoy being close to all essential amenities, including grocery stores, shopping centers, parks, and restaurants. The unit offers a bright, clean living space with a separate entrance, modern finishes, and a functional layout designed for comfort and privacy. Quiet, safe neighborhood with easy access to public transit and major highways. Don't miss this opportunity to live in a prime location with everything you need just steps away. (id:35762)
Royal LePage Signature Realty
4 Cutters Crescent
Brampton, Ontario
Be The First To Live In This Beautifully Finished Brand New 1-Bedroom Unit In a Quiet, Family-Friendly Neighbourhood Of Brampton! Thoughtfully Designed With Modern Finishes And a Separate Entrance, This Suite Offers Both Comfort And Privacy - Ideal For a Single Professional or Couple. All Utilities Included With Wifi And One Parking Space. In Close Proximity To Shops, Amenities, And Major Highways (id:35762)
RE/MAX Hallmark Realty Ltd.
7 Pika Trail
Brampton, Ontario
Welcome to this spacious 4-bedroom home, perfect for family living! With No carpet throughout, this home offers easy maintenance and a clean, modern look. Hardwood floor thru-out main floor & hallway. Oak stairs with Upgraded Oak pickets, huge Living & dining room, formal family with cornes gas fireplace. Large eat-in kitchen brand with granite counter area and walkout to deck. Enjoy plenty of natural light thanks to the large windows and open layout. The property boasts a stunning patterned concrete driveway, adding great curb appeal. The legal 2-bedroom basement suite is perfect for additional rental income or extended family living. Don't miss the opportunity to own this versatile and stylish home! 9 Ft ceilings, patern concrete driveway with decorative pillars, sidewalk and front porch. Tastefully landscaped. Lots of Pot-lights. Main Floor Laundry. No Carpet and Much More! Laundry provision available in basement just not installed. (id:35762)
Intercity Realty Inc.
Second - 19 Laughton Avenue
Toronto, Ontario
Large Semi In High Demand Davenport/Symington Area. Family Friendly Neighbourhood. Top Rated Schools. Family Size Very Large Kitch. 1 Car Garage. 10 Minutes Walk To Subway. 1 Minutes To Ttc. All Amenities Walmart, Food Basic, Freshco At Walking Distance. Well Kept Property. Only Available Second Floor. (id:35762)
RE/MAX Atrium Home Realty
31 Munhall Road
Toronto, Ontario
Welcome to 31 Munhall, an exceptional corner lot bungalow in one of Etobicoke's most desired Postal Codes. This property is an investor's dream; an excellent lot to build a dream home, a fine family rental or simply move in and enjoy. This 3 + 2 bed, 2 bath home offers basement rental potential and a secondary unit. With multimillion dollar estate homes surrounding, this is an opportunity not be missed. Book your viewing and make Munhall your dream home. (id:35762)
Intercity Realty Inc.
1368 Kenmuir Avenue
Mississauga, Ontario
Nestled in the prestigious enclave of Mineola, this magnificent 4+1 bedroom 7 bathroom modern residence radiates timeless sophistication with modern flair. Its grand exterior showcases masterful craftsmanship, adorned with intricate architectural accents that exude elegance across its approx. 5,600 sqft living interior. Inside, a thoughtfully designed main floor captivates with soaring ceilings, basking the space in natural light and enhancing the airy ambiance. Rich engineered hardwood and ceramic flooring gleam under elegant LED pot lights, adding to the refined atmosphere and motorized blinds throughout. The heart of this home is a gourmet kitchen equipped with high-end Jenn Air appliances and sleek quartz countertops, complimented by a convenient severery ideal for culinary creations and entertainment. The open-concept family room features a cozy gas fireplace, extending its warmth throughout the main level, while the breakfast area flows seamlessly to a beautiful outdoor patio. This expansive backyard offers both privacy and ample space for entertaining. The main floor office, set behind exquisite glass doors, provides a serene work-from-home sanctuary. Ascending to the upper level reveals a collection of four spacious bedrooms, each with its own ensuite, offering a private haven for rest and relaxation. The primary suite is a luxurious escape, complete with an oversized walk-in closet and an opulent five-piece ensuite, epitomizing comfort and indulgence. The lower level extends this homes appeal, featuring a versatile, finished space with a walk-up entrance. This level includes a wet bar, a fitness room, and a large recreation area that features a gas fireplace, perfect for leisure and intimate family gatherings. To complete the experience, a lavish steam shower provides a spa-like retreat, making this home a true sanctuary of style and comfort. Enjoy ample parking space with a double garage , plus additional driveway parking. (id:35762)
Sam Mcdadi Real Estate Inc.
2 Botfield Avenue
Toronto, Ontario
Single Family Detached Home In Toronto (Etobicoke) On A Double-Wide Lot (90 Feet Front X 110 Feet Deep). The Property Is Currently Tenanted With A Stable Income In-Place Which Provides Great Opportunity & Potential For A Secure Investment, Redevelopment And Severance For Two (2) Residential Building Lots. This Property Is Prime Real Estate Due To Its Location & Numerous Possibilities To Add Value, Generate Income Or Sever & Build Two Luxury Custom Homes On Two (2) Premium Lots. Perfect For Any Investors, Builders, Developers & End Users Looking To Build Their Dream Home Or Simply Design & Sell For Profit. Located In Islington City Centre And Close To Both Bloor Street West, Kipling TTC And GO Station. The Property Is Ideal For A Builder To Sever & Build Two (2) Custom Homes Since It Is Surrounded By Newly Built Luxury Custom Homes In A Prestigious Community. The Property Is Also Within Walking Distance To Restaurants, Shopping Centres, Parks, Places Of Worship, Schools, And Other Public Amenities. In Addition, The Site Is Easily Accessible To Major Highways (427, QEW, Gardiner Expressway, 401) And Pearson Airport. (id:35762)
Royal LePage Your Community Realty
118 Fairhill Avenue
Brampton, Ontario
Absolutely Stunning Premium Corner Lot Home With Desirable North-Facing Exposure In Fletchers Meadow! This Bright And Spacious Detached Home Features Windows On All Four Sides, Filling The Space With Natural Light Throughout The Day. Thoughtfully Designed With 3 Bedrooms (IT WAS A 4 BEDROOM HOME CONVERTED TO 3 BEDROOMS), 3 Bathrooms, And Elegant Upgrades, Including Hardwood Flooring On The Main Level, California Shutters, And A Modern Kitchen With Stainless Steel Appliances. The Expansive Primary Suite Boasts A Walk-In Closet And A Luxurious 5-Piece Ensuite With A Soaker Tub And Separate Shower. This Home Also Includes A Fully Finished Basement With A Separate Entrance And Its Own Laundry, Featuring 2 Bedrooms And 1 Bathroom. The Basement Is Currently Rented For $2,000 Plus Utilities, Offering A Great Opportunity For Additional Income. Recent Renovations Add Incredible Value! The Eat-In Kitchen Walks Out To A Private Backyard, Perfect For Entertaining. Prime Location Within Walking Distance To Parks, Schools, Shopping, And Public Transit. This Home Is Move-In Ready And Won't Last Long! (id:35762)
RE/MAX Prime Properties
102 Cedarbrook Road
Brampton, Ontario
Welcome to this immaculate 3-bed 4-bath townhouse, perfectly designed for modern living. With a newly finished basement that includes a 3-piece bath and kitchen area. This home offers extra space for family or guests. The main level features an open-concept layout with a spacious dining area, cozy family room, and well-appointed kitchen, ideal for both entertaining and everyday living. The luxurious Primary bedroom boasts a large walk-in closet and a spa-like Ensuite bath providing a serene retreat, while two additional generous-sized bedrooms offer ample space for family, guests, or a home office. Recently painted throughout, this home is move-in ready and exudes a fresh, modern vibe. Enjoy the convenience of 2-car parking with the option for a third spot. Situated in a prime location, this home is within walking distance to excellent schools, public transport, shopping, parks, and places of worship, offering the perfect blend of comfort and convenience. Don't miss this opportunity! **EXTRAS** Rough-In for entry to Garage from Front Hall. Rough-In for Central Vac. (id:35762)
Royal LePage Meadowtowne Realty
453 Boyd Lane
Milton, Ontario
Welcome to this breathtaking, executive detached home by Mattamy, showcasing over $80K in premium upgrades. Offering nearly 2,000 sq. ft. of luxury living space, this home is located in one of Miltons most sought-after neighborhoods. Within walking distance to two elementary schools, and just minutes from secondary schools, parks, splash pads, sports courts, scenic trails, and the Milton Education Village/Laurier University, this home is perfectly positioned for convenience and lifestyle.Step through the double doors into this bright and welcoming 4-bedroom, 3-bathroom masterpiece. The open-concept design is beautifully upgraded throughout, featuring a gourmet kitchen with extended cabinetry, top-of-the-line stainless steel appliances, quartz backsplash, and countertops. The spacious great room boasts hardwood floors, a gas fireplace, and a stunning waffle ceiling that adds a touch of elegance.The mudroom, complete with a coat closet, conveniently leads to the garage. From the expansive family room and breakfast area, enjoy seamless access to the fully fenced, landscaped backyard, featuring a stone patio ideal for BBQs and entertaining.The oversized primary bedroom offers a walk-in closet and a luxurious 5-piece ensuite, complete with a stylish frameless glass shower and double sinks. The unfinished lower level is roughed-in for a 3-piece bathroom, with lookout windows ready for you to bring your vision to lifewhether thats an additional living space, a home office, an in-law suite, or a potential rental unit.This home truly combines style, functionality, and locationan absolute must-see! (id:35762)
Right At Home Realty
Upper - 2359 Bankside Drive
Mississauga, Ontario
Location! Location! Great 4 Br Home In High Demand Area. This Beauty Offers Over 2,100 + Sq Ft Of Living Space, Open Concept Liv/Din Rm, Sunken Fam Rm W/11Ft Ceilings. Upper Lvl Incl Skylight, Laundry Rm, Spacious Master Br C/W 4Pc Ensuite & Juliette Balcony W/Incredible City View. $$$ Spent Renovated. Wooden Flooring Throughout, High Efficiency Central Force Air Heat&A/C System. Streetsville High School, Plus Famour Vista Heights (French Immersion) Public Scool! Walk To Streetsville Go Train Station. 5 Minutes To Erin Mills Shopping/Community Centre/Town Of Streetsville . Close To Credit River Park. 5 Minutes To Credit Valley Hospital. **UPPER PORTION ONLY** BASEMENT NOT INCLUDED** (id:35762)
Highland Realty
363 Lakeshore Road W
Oakville, Ontario
Nestled steps from Lake Ontario, this meticulously updated 2-storey executive home blends timeless charm with modern luxury. Spanning 3,000+ sq ft on an 85x181 ft lot, it features 4+2 bedrooms, 4 baths, and a seamless open-concept layout. Sunlit interiors showcase crown moulding, hardwood floors, and a grand living room with a fireplace, while the chefs kitchen boasts chef appliances, granite counters, and direct access to a cedar-lined terrace. The main floor includes a formal dining room with a second fireplace, a family room opening to the saltwater pool, and a spacious pool house. The finished lower level offers family spaces, and ample storage. Outside, enjoy a resort-style oasis with a heated saltwater pool, stone patios, hot tub, and integrated natural stone fireplaceall framed by lush landscaping. Located near top schools (W.H. Morden), Oakville Art Gallery, and lakefront parks, this home combines privacy, prime location, and executive living. A rare double-car garage with plenty of parking spaces complete this legacy property. Schedule your tour today - luxury awaits. (id:35762)
Bay Street Group Inc.
1504 Pinery Crescent
Oakville, Ontario
Nestled in one of the most sought-after locations in East Oakvilles prestigious Joshua Creek community, this stunning home offers unmatched privacy with a serene ravine in the back and picturesque Pinery Park in the front. Directly across from the expansive field of top-ranked Joshua Creek Public School and within walking distance to renowned Iroquois Ridge High School, this home is a rare find for families seeking premium education and lifestyle.Fully renovated and updated in and out with meticulous attention to detail, this move-in-ready home boasts luxurious finishes throughout. Premium Birch hardwood floors by Preverco span the entire home, complemented by elegant wainscoting on the walls, designer's paint, california shutters, roll blinds, and sleek glass railings. Energy-efficient LED pot lights illuminate every room with modern sophistication.The kitchen, bathrooms including the spa-like primary ensuite have been fully upgraded with high-end finishes. The fully finished basement features a spacious open concept recreation room complete with built-in ceiling speakers and amplifier system for an immersive audio experience. An additional basement room is outfitted with cork board walls for enhanced sound absorption ideal for music, work, or creative pursuits.Step outside to a show-stopping, maintenance-free two-tier composite deck with glass railings, offering panoramic views of the ravine perfect for entertaining or tranquil relaxation. Enjoy year-round comfort and energy efficiency with a high-capacity heat pump and brand-new furnace installed in 2023. This exceptional home truly has it all location, luxury, and lifestyle. (id:35762)
Right At Home Realty

